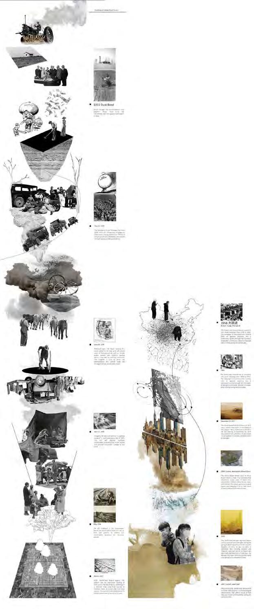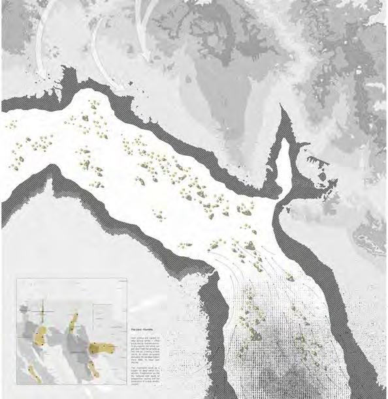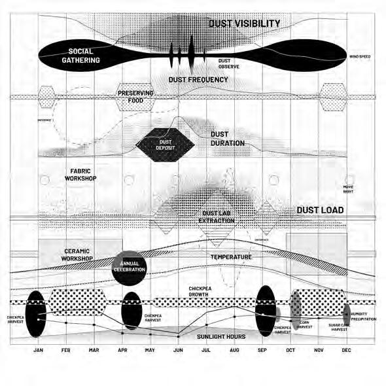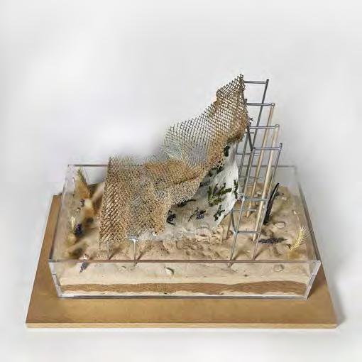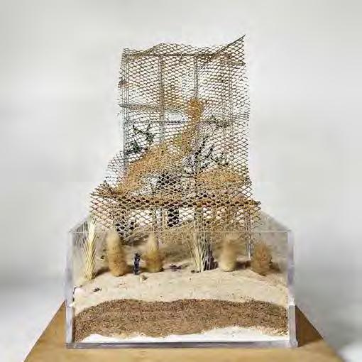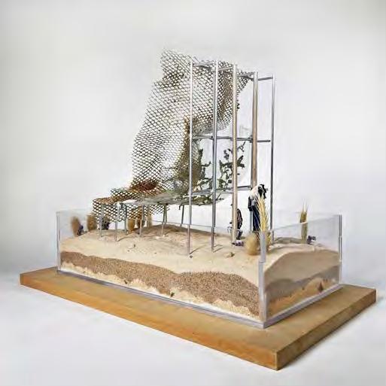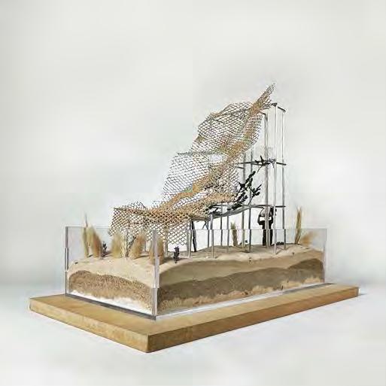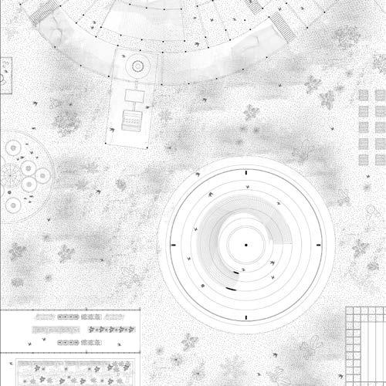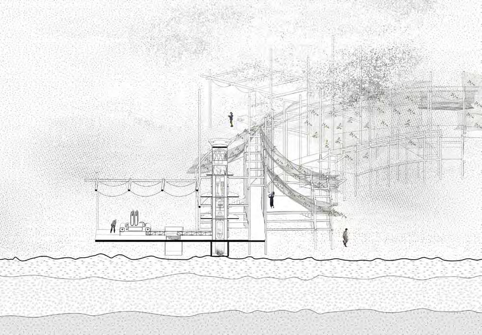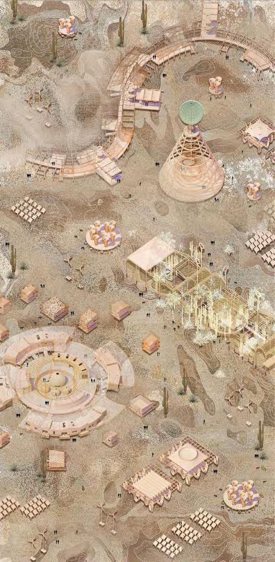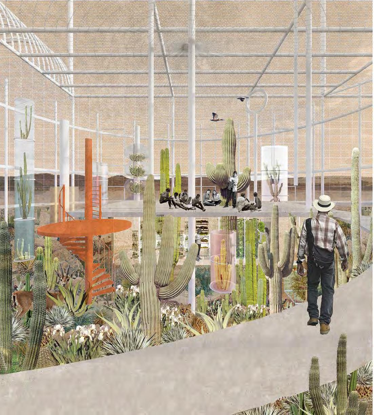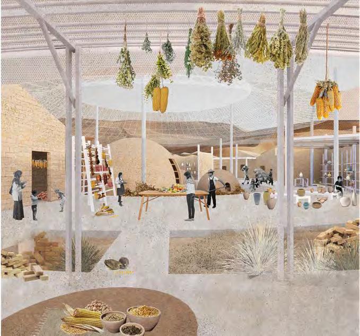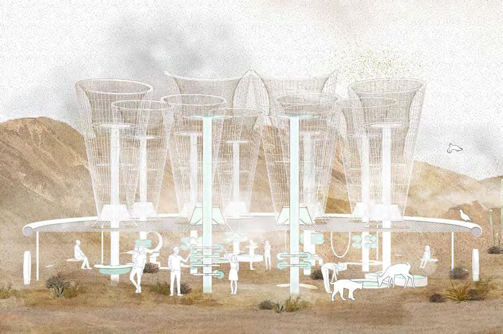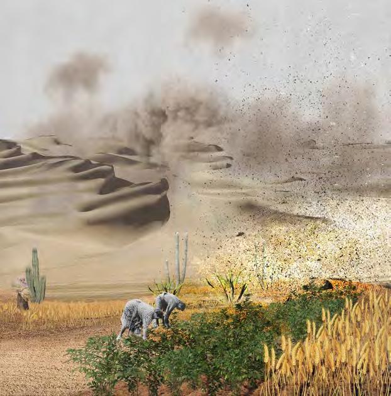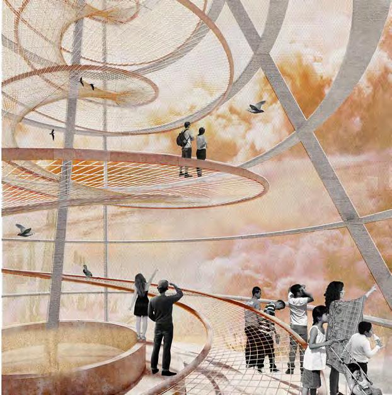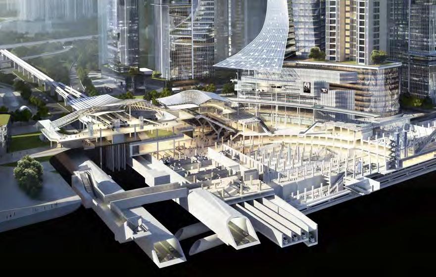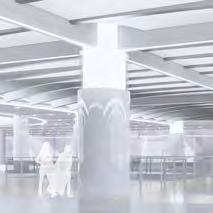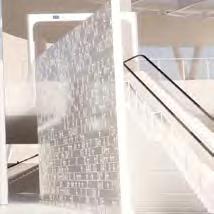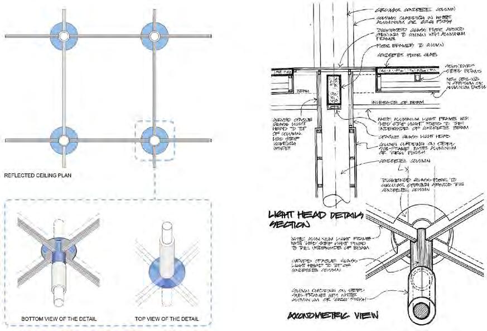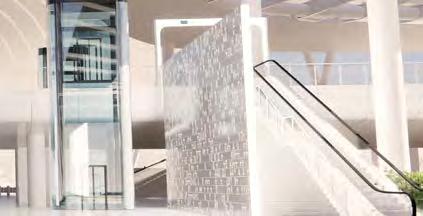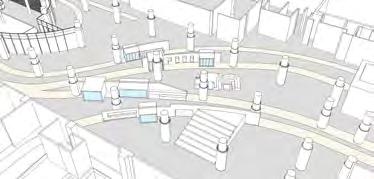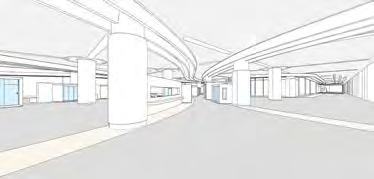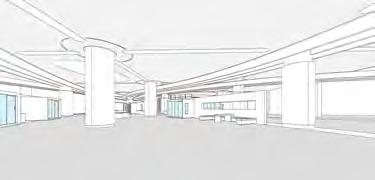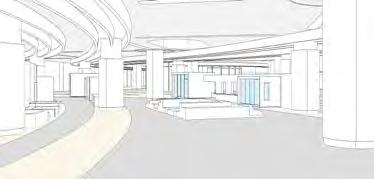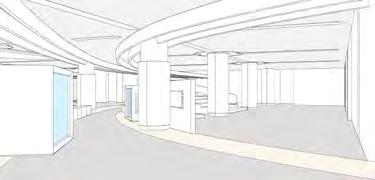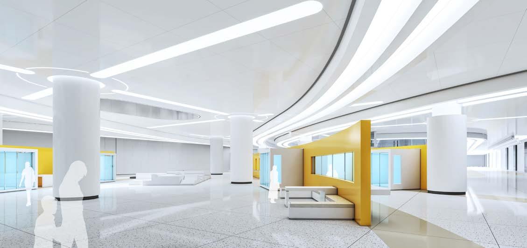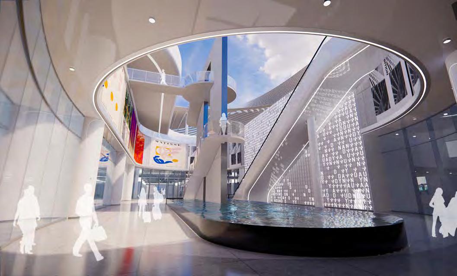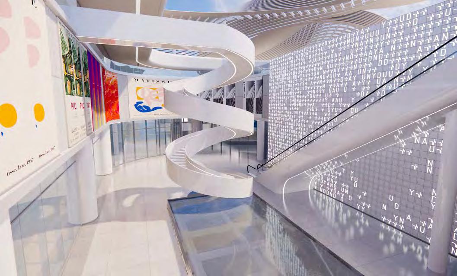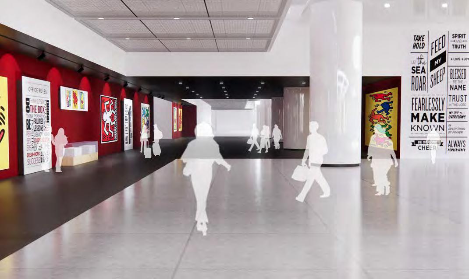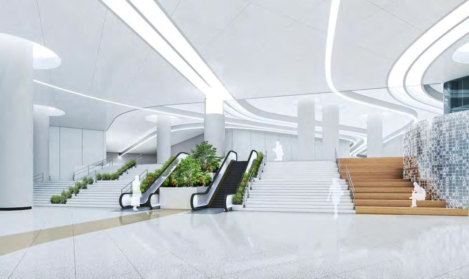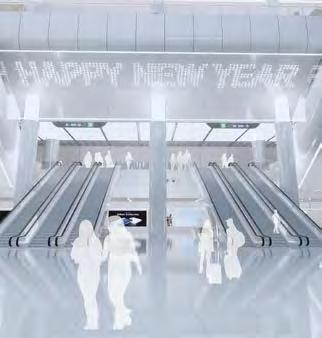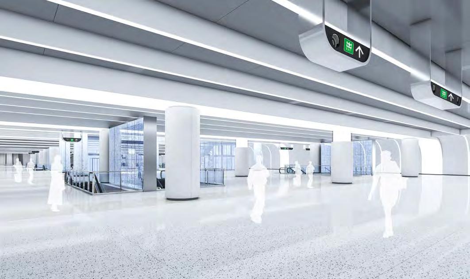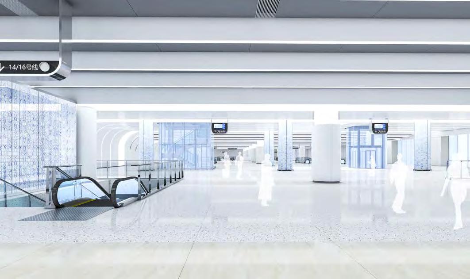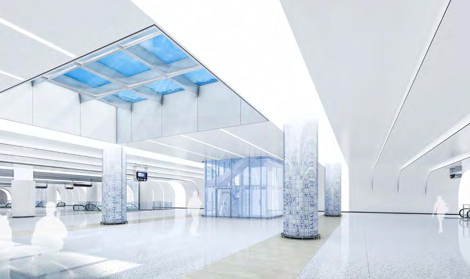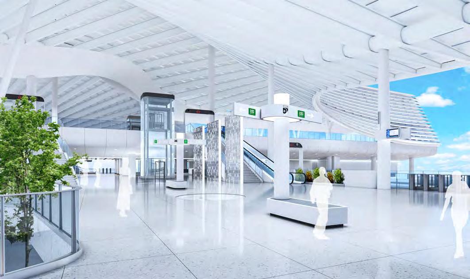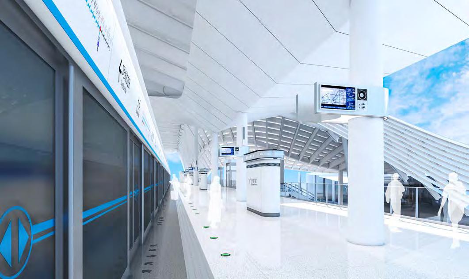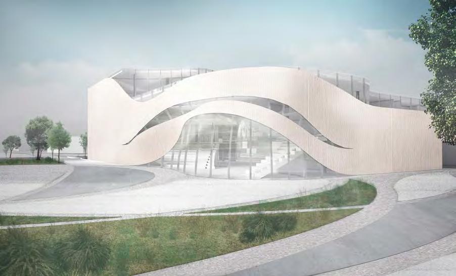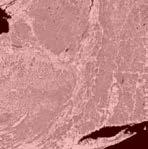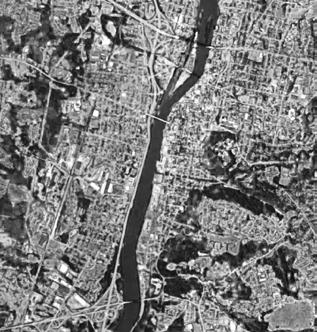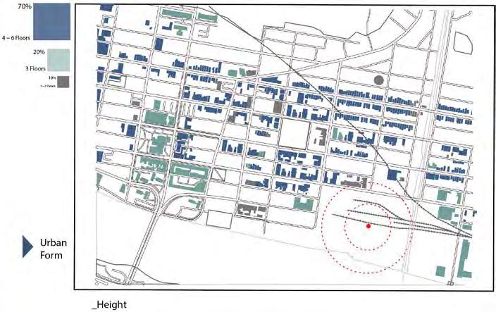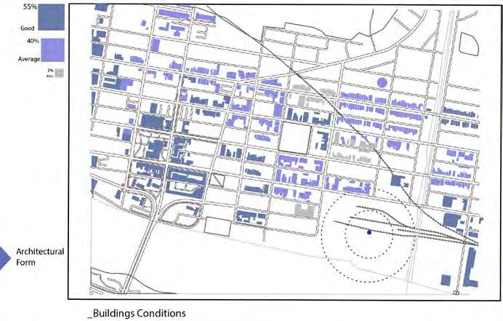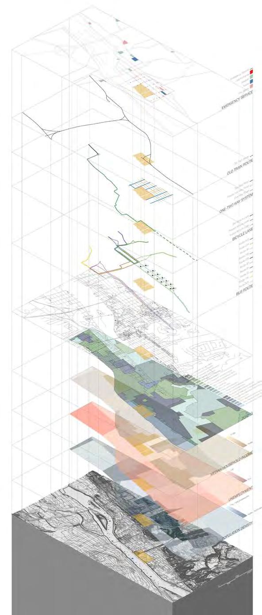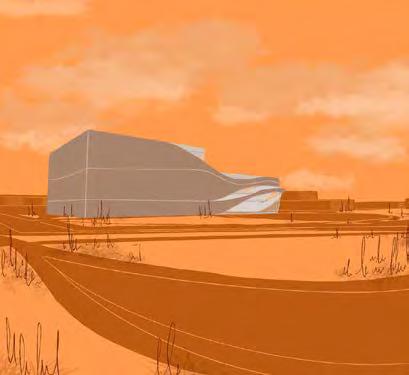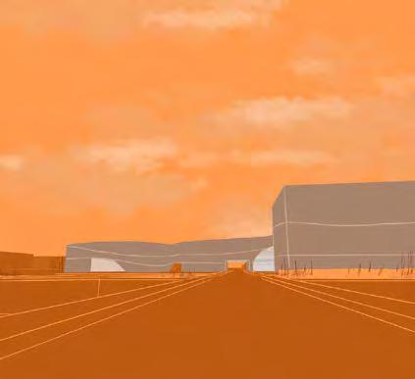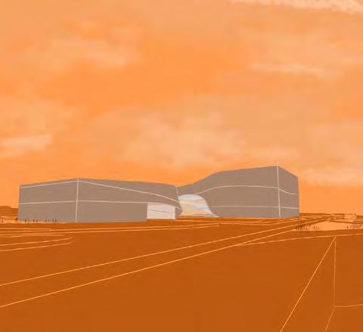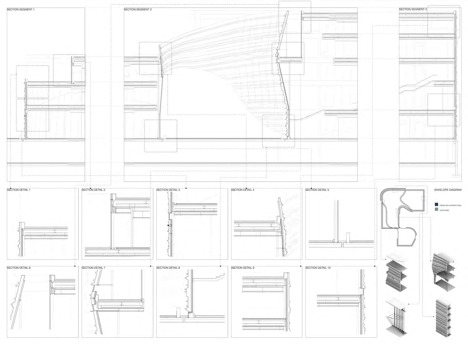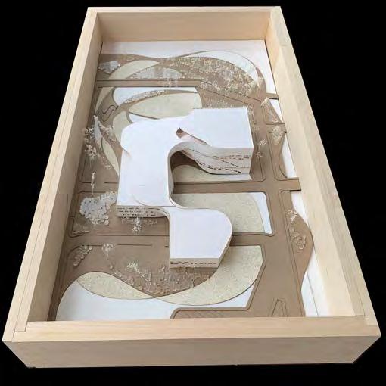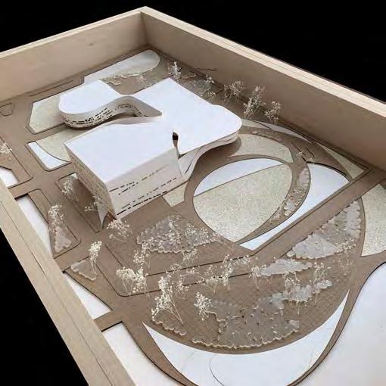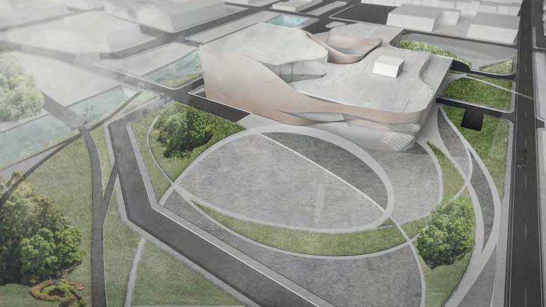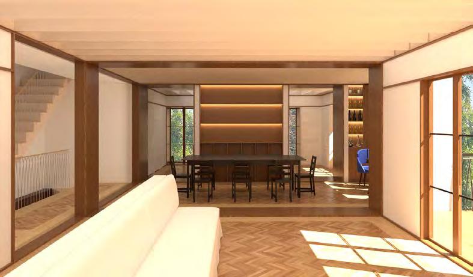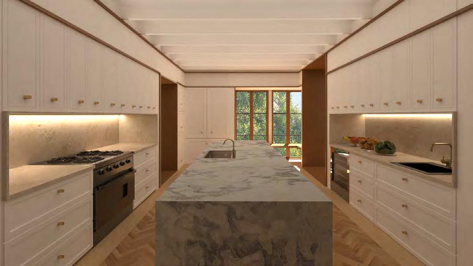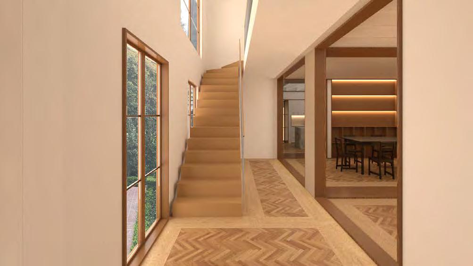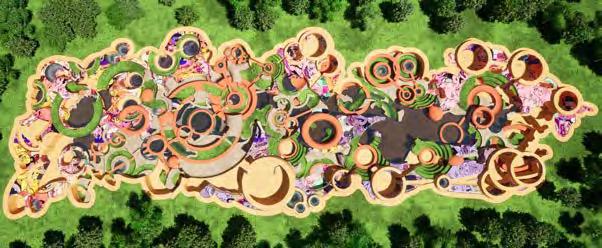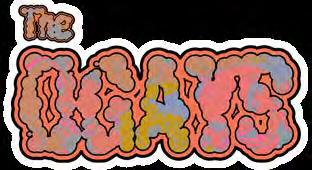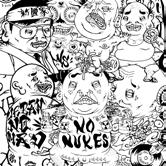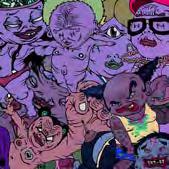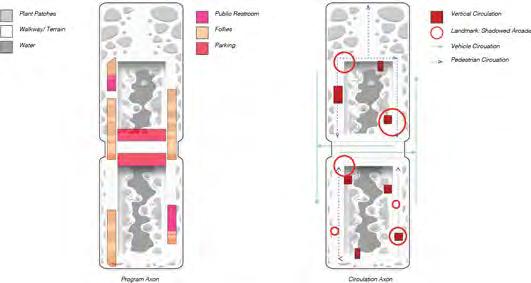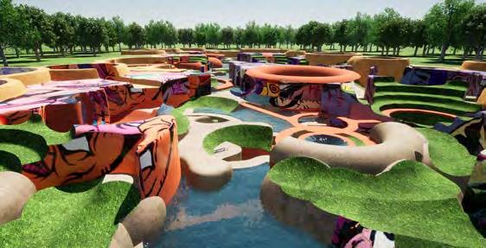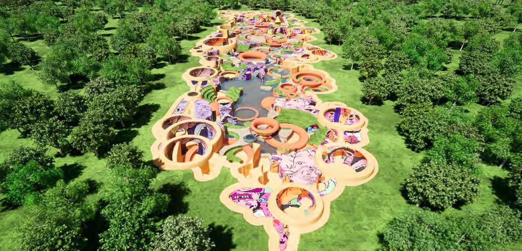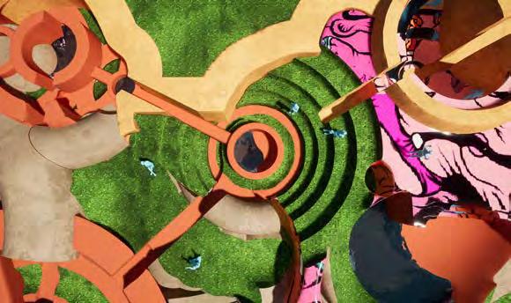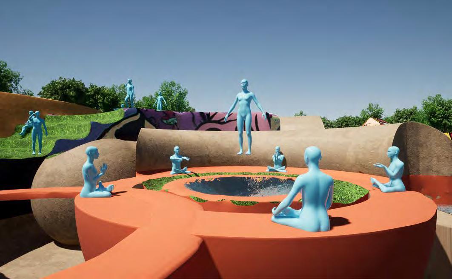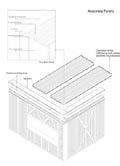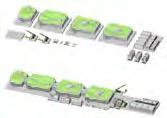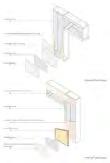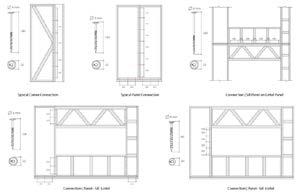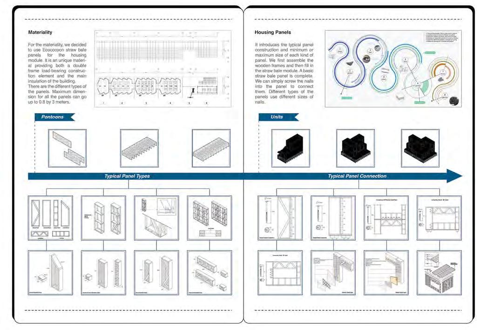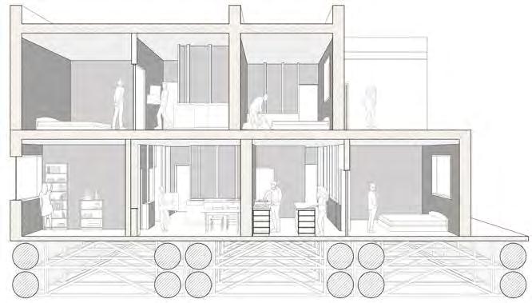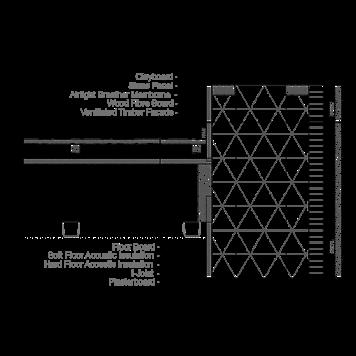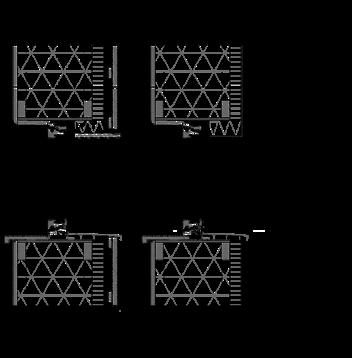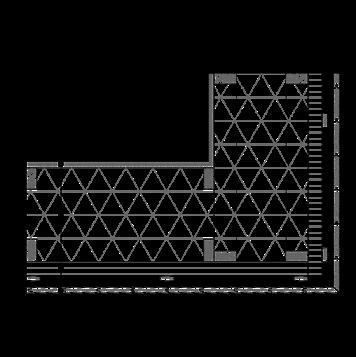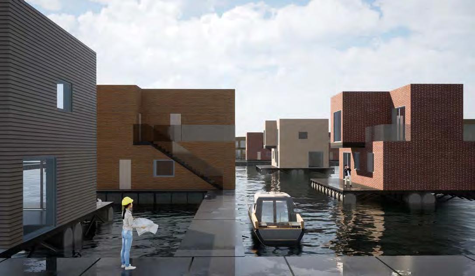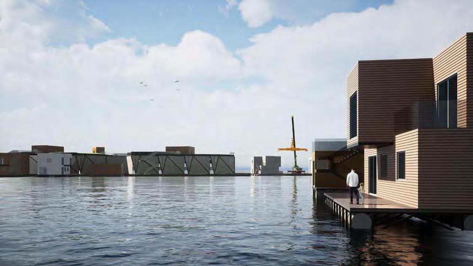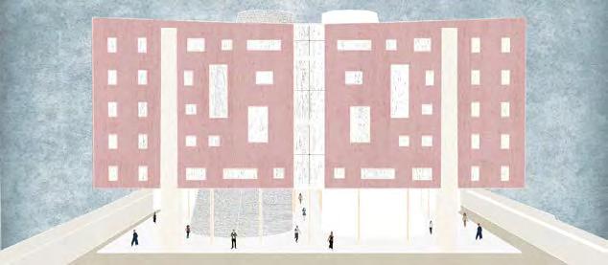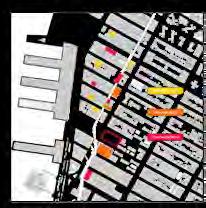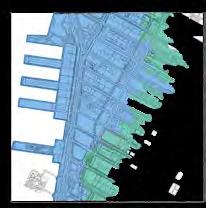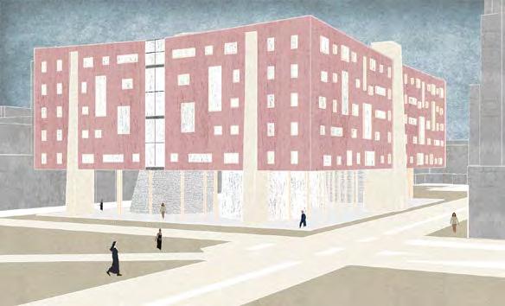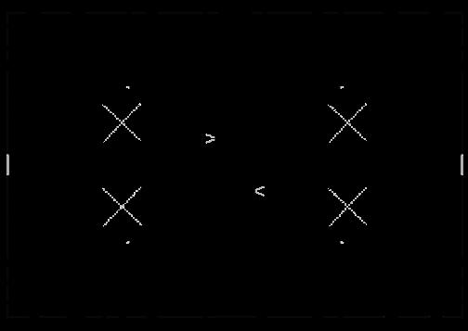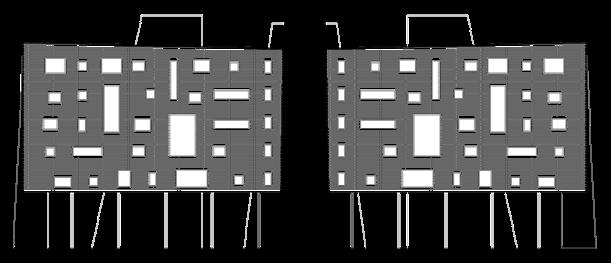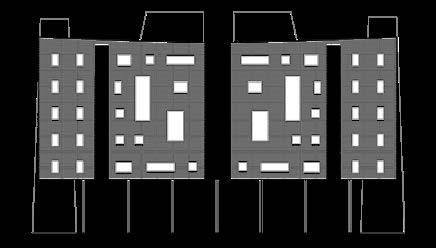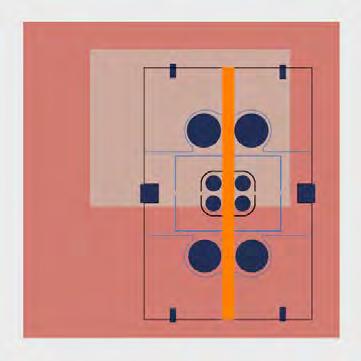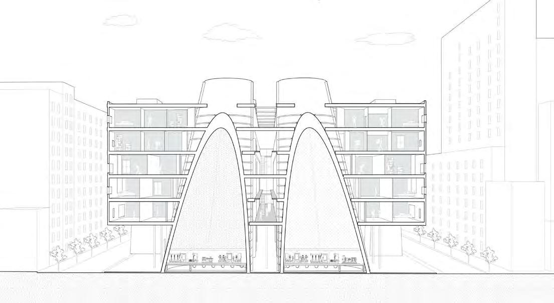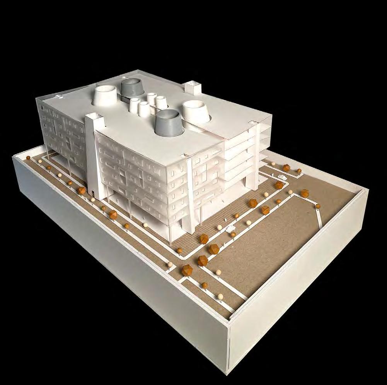Dust as Resource
INTENTIONAL COMMUNITY OF NEW LIFESTYLE
Advanced Design Studio, 2022 Fall Columbia University GSAPP Instructor: Nahyun Hwang Team: Jie Lai, Lalinthip Maholarnkij
In the Plein Air studio, we focus on the atmospheres to matter, the no form of natural matter – Dust. Dust is made of fine particles of solid matter. It is such a general part of everyday life that people need to concentrate to notice it. Dust is always pervasive, it can easily accumulate at a fast speed and eventually become a dust storm as a natural sublime. It emerges with sudden disasters or massive ecological changes. We would like to propose a community which embraces the dust as a new lifestyle, forcing it to coexist with the imagery and matter of dust and pollution. It forms as an intentional community with an alternative lifestyle that’s built upon the notion of embracing and experiencing the sublimity of the dust that coexists with future living conditions.
Air /er/
-the invisible gaseous substance surrounding the earth, a mixture mainly of oxygen and nitrogen.
- an impression of a quality or manner given by someone or something.
Atmosphere /’atməs’fir/ -the envelope of gases surrounding the earth or another planet.
-the pervading tone or mood of a place, situation, or work of art.
Dust / ‘dəst/
-fine, dry powder consisting of tiny particles of earth or waste matter lying on the ground or on surfaces or carried in the air.
-an act of dusting.
Dust Bowl_ Dust Storm_ Human
From 1930 to 39’, the so-called Dust Bowl swept the American Plains, concurring with the Great Depression, the Dust Bowl forced 60% of the people in the western US to emigrate.
In 1950, the great leap forward in China led to severe dust storms and the second greatest famine in the world.
Dust not only transformed into an environmental disaster, it became associated with the failures to coordinate the modern development of architecture, land and settlement. It appears as a vengeful force of mismanagement of humans.
Embracing Dust
We would like to propose a community which embraces the dust as a new lifestyle, forcing it to coexist with the imagery and matter of dust and pollution.
Based on the research of dust storm frequency, we map out several potential areas and choose one of them with most frequent dust storm cases located near Yuma, Arizona, which is at the edge of the U.S. - Mexico border.
Within the next 50 years, researchers find that drought and expanded cropland are driving more frequent dust storms near the site. As much as we try to control it, dust pervades and invades us stronger and stronger. It goes trans-border and carries all the matters globally such as toxin from the Sahara desert or pollutants hidden in the soil in Mexico, caused by the extreme mining process under the developers from China, U.S. and Canada.
New Lifestyle
In response to this new lifestyle, we consider a new time schedule in a yearly manner with comparison of natural conditions in the next 50 years. In this diagram, we organize different events in the calendar, showing how the estimated time span of the dust storm season affected people’s daily lives. Like crop harvesting, the duration of dust ceramic and fabric manufacturing, social gathering and ritual events, and various activities in the community. It forms as an intentional community with an alternative lifestyle that’s built upon the notion of embracing and experiencing the sublimity of the dust that coexists with future living conditions.
Monthly Calendar Diagram
Site Plan, 1’-0”=1/128”
Plan, 1’-0”=3/16”
Capture Dust
To capture the dust, we use the net system to accumulate the dust during storms, in the second layer, we can grow plants like chickpeas or wheat, which can capture dust and trap the nutrient in it to grow themselves. People can extract the dust on the net through the electrostatic machine and it goes through the integrated device tower. It filters and extracts the different dust particles in different layers, stores them in the container for people to collect and transform as a raw material used in the workshop.
Physical Model, Concept of Dust Capture
Dust Factory Section, 1’-0”=1/8”
Planning
-The overall strategy of the programs is based on the amount of dust that touches the building surfaces corresponding to their functions. Dust storms usually move from west to east, where we plan to place the dust factory at the front to capture more dust.
-The Dust Tower combines with the weather balloon device to detect the incoming storm in 60 km, which offers a space for people to view the extreme pleasure of natural sublime.
- Considering the rising temperature, water shortage and severe global toxic air are threatening the future living conditions for plants and animals. The ‘Nature Reserve’ which the exterior is covered with the glass fiber membrane that can filter the toxin in the dust storm, will house endangered plants and provide shelters for the animals.
- For residential, we realize that the local residents in Yuma struggle with poor housing conditions in RV parks or movable houses, which are easily destroyed by the storm. Accordingly, The community aims to create collective living spaces where people can enjoy living, working, and be able to grow as a self-sufficient community. The residential combine with dust ceramic workshops and communal kitchens, which share the kiln platform as a common space while the energy will be generated by the solar panels and portable wind turbines
View of Inside the Dust Storm
Above instances show the dust as a force of nature, the result of landscape transformed by the disaster. Under the context of modernity, we take the dust as a social form to create a more active, more alive collective space. We aim to provide a social ground of living, working and dining together but also have a certain level of privacy. The central kiln will take the corn stalks as fuel to produce ceramic. Along the workstation, people take the raw material from the dust particles to craft artifacts.
Besides, the communal kitchen will go through the drying food process, preservation for food storage and offers a cooking-eating social space. The main material of the building is made from desert sand, which can be transformed into sand bricks for future construction.
The nature reserve not only provides a safehouse for endangered plants and animal species, but also has educational spaces for plants nursery, seed preservation and experiments like bio-fuel or material tests like clear gel film, which can pull water from the air, absorb, and keep moisture for plants.
View of the ‘Nature Reserve’
Activity
The water tower as a village-well offers a public space and nourishes humans, flora, and fauna. The net captures the fog and through condensation, transport and store it in the container which also combines with the waterwell for animals to drink in the desert.
In the fabric studio, we combine the workshop with leisure activities. The central fabric roof with different shapes serves different activities like a theater screen for movie night.
During the big dust storm coming, it is so dense, and the human visibility is lower to zero and may not get back easily. The observatory tower provides a unique experience for people to safely view the storm coming, offering a different sensory experience inside the unusual weather condition of the dust storm.
View of the ‘Water Village Well’
View of the ‘Fabric Studio’_ Movie Night
View of Cropland, Growing Chickpea and Wheat
View of the ‘Observatory Tower’_ Experience Sublimity of Dust Storm
Dayun Hub
SHENZHEN METRO LINE 14 TRANSPORTATION HUB
2021. Jan - 2021. April
AREP Design Consult Ltd.
Phase: Schematic Design_interior design
Supervisor: David Perera
Team: Peng Zhang, DM Zhao, Jie Lai
The master plan of Shenzhen specifies that Dayun new city is the key development area of Shenzhen in the near future, and the Eastern Center is a municipal center with regional influence. Dayun Universiade new city will be planned and constructed from a high starting point to improve the quality of the city. The city will take the “urban coordinates” of the Dayun Hub, the Shenzhen-Hong Kong Center and the Shenzhen International Expo Centre as its fulcrum, providing a high-level “new urban living room” at the core of the eastern part of Shenzhen, while actively linking to the surrounding development. With its rail and location advantages, the Dayun Hub will become the geometric centre of regional industrial transformation, linking the key industrial areas in the east to transform and develop.
Light Head Column Light as the source of Energy and Vitality!
A symbol that celebrates the Beauty and Purity of the Architecture and the Structure of the Hub. It brings out the sense of technology and the future.
A strong, artistic decorative wall panel is used as a planar symbol in all levels and spaces as a common design thread element. The panel is usually associated with vertical circulation such as Escalators and Stairs but can be used in other spaces as well.
This element can be with various surface finishes such as Satin Stainless Steel, Polished Chrome Steel or Powder Coated Colored Aluminum.
This symbol will reflect the sense of numerology and symbolism based on science and technology as well as make a reference to cultural aspects of Dayun.
Perspective Section Diagram_ Dayun Hub
Iteration Diagram_ Dayun Hub
Section Detail Diagram (left), Sketch of Light Head detail (right) by Supervisor David Perera
Design Elements & Symbolism
The
The ‘Monolithic‘ Cultural Art Wall
Collage_ View to City Corridor
Rendering_ Level B1 Exhibition Space
Rendering_ Level B1 Urban Corridor Connection
Rendering_
Rendering_ 2F View from platform to 3F
Rendering_ 3F View of exiting Line 3
Rendering_ 2F View from Non-ticketed to Ticketed Area
Rendering_ 3F View of integrated signage device
WORKING
CULTURAL
Viewpoints
In response to this call for new culture center, we consider several manners to program space, function, views and acoustic. In these diagrams, we organize different spatical relationships, showing how the circulation and spaces affect users’s views.
It forms as an intentional design with several perspectives throughout the massing that’s built upon the notion of connected viewpoints and perception.
Physical Model, Schematic Massing
Rendering from station to cultural center
Rendering Aerial View
This project is a renovation residential housing for two people in Los Angeles, California. We are taking over the architectural and interior design part.
The main concept of the interior is to keep the opening wood frame as indication through space and programs.
These openings create several blocks viewing in plan to differentiate the room and keep the clarity through the house.
Julian Von der Schulenburg LLC
Supervisor: Julian Von der Schulenburg
Team: Jie Lai, Juliana Biancardine 2023 SD/DD/CD Phase WIP
Rendering_ First Floor View of Living Room to Dining
Rendering_ First Floor View of Kitchen
Rendering_ First Floor View of Breakfast Nook
Rendering_ First Floor View of Grand Stair
Rendering_ Second Floor View of Gallery to Home Studio


