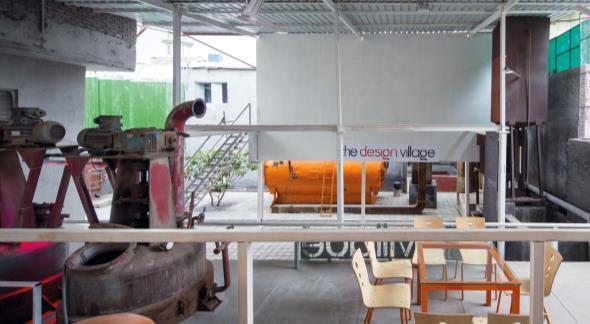
1 minute read
3.3.8.a. Changes after Adaptive Reuse
3.5.8.a. Changes after Adaptive Reuse
After the adaptive reuse of the structure, there are several changes that have been made to the industrial structure so as to make it economical, sustainable, and to keep its heritage going. The changes that have been done to the structure are shown below:
Advertisement
Table 26 Changes after Adaptive Reuse
Earlier
Function: The function of the Kattha factory didn’t varied time to time, when this Factory was constructed, it was used for the manufacturing of Kattha, but due to environmental issues, government decided to ban this factory for the betterment of the neighbouring industries and settlements.
Boilers being used in making Kattha, these big boilers are also kept as it is presently in the site to give a sense of past to the structure.
Now
Function: Now the Industrial Structure is converted into an Institutional building, which consists of Studio Space, Cafe, Art Rooms, Workshops, Display Area, faculty Rooms, Library, Computer Lab, Recreational Spaces etc.

Repurposing Buildings to create an Experiential Narrative and Legacy of Kattha Factory. adaptive re-use plan in Noida, weaves nature, heritage & urban through a story of evolving contexts.
Site Plan: The site plan of the industry was 6,450 Sqm./1.59 Acre. There was a huge land for the Kattha factory to build. Site Plan: The site plan decreased from 6,450 Sqm/1.59 Acre to 2,150 Sqm./0.53 Acre. The site is divided into 2 industrial units.








