
DISSERTATIONREPORT
by
(RegNo:18AR020) in partial fulfillment for the award of the degree of BACHELOR OF ARCHITECTURE IN THIAGARAJARCOLLEGEOFENGINEERING, MADURAI 625015 ANNAUNIVERSITY:CHENNAI 600025 JANUARY-MAY2022
ARCHITECTURALPSYCHOLOGYBEHINDHEALING (CANCERWARD)
Submitted
JAYAMITHRAK
THIAGARAJARCOLLEGEOFENGINEERING, MADURAI- 625015

(AGovt.aided,ISO9001:2000Certified AutonomousInstitution)
ANNAUNIVERSITY:CHENNAI 600025 JANUARY MAY2022
BONAFIDECERTIFICATE
Certified that this dissertation report “ARCHITECTURALPSYCHOLOGY
BEHINDHEALING(CANCERWARD)” isthebonafideworkof “JAYAMITHRA K” (18AR020 VIII SEM) carried out the dissertation work undermysupervision.
INTERNALEXAMINER
EXTERNALEXAMINER GUIDEDBY HEADOFTHEDEPARTMENT
2
ACKNOWLEDGEMENT
Ithank Dr.JinuLouishidhaKitchley,theHeadoftheDepartmentof Architectureforherableguidance,constantencouragementwithmyworkandtaking itforward.Ithenthank Prof.Dr.I.Chandramathyforbeingtheguide,andhelping mewithnecessaryresources.
Ithankmyfamily,fortheirconstantsupportthroughoutthestudywhich helpedmetocompletethedissertationsuccessfully.
3
JAYAMITHRAK
ABSTRACT
As this dissertation demonstrates, studying the psychological effects of architecture is important due to their immense influence on the emotional and psychological well-being of humans, especially cancer patient . It is universally agreed that reducing stress to at least some degree is possible. This is where architectural and interior design and their positive psychological effects have become extremely relevant
Cancer is a deadly disease that affects the patients physically and mentally. Thus it is essential to create a positive environment for the patients to heal as the physical body has a fantastic ability to ”self-heal” when put into positive healing environments. This paper intent to understand the concept and aspects of healing and how healing can be facilitated through architecture with the help of evidence based design (EBD). Parameters are coined by a comparative study of the case studies were they are rectified by the means of questionary to know how the parameters can be implemented. Proper guidelines at the end are introduced that facilitates healing through architecture. The parameters contribute to the process of healing and thus will be very beneficial for the cancer patients if they are implemented in the design of future cancer cares since this study is done through Evidence based design (EBD)
KEYWORDS
Architectural psychology, healing, evidence based design, healing in architecture, oncology department
4
TABLE
LIST OF FIGURES
1. INTRODUCTION
9 1 1 Statement of the problem 9 1.2Aim and objective 10 1 3 Scope 10 1 4 Methodology 11 1 5 Limitation 11 1.6 Research questions 11
2. ARCHITECTURALPSYCHOLOGY
12 2 1 What is architectural psychology? 12 2.2 Role of psychology in architecture 12 2.3 Factors affecting psychology 13 2.3.1 Lighting 14 2.3.2 Colour 14 2.3.3 Noise 15 2.3.4 Nature 15 2.3.5 Positive distraction 16 2.3.6 Wayfinding 16
3. HEALING BEHIND CANCER
17 3 1 What is healing 17 3.2Aspects of healing 18
3 Role of architecture in healing 18
4 Evidence based design 19
5 Facts about cancer 20
OF CONTENTS CHAPTER TITLE PAGE NO: N0
3
3
3
3.6 Cancer patients 20 3 7Types of treatment 22 3 8Typical treatment cycle 23 3.9Timeline 24 3 10 Patient emotional journey 24
5
4 CASE STUDY 25 4 1 KMCH 25 4 2 Royal care 33 4.3 Ramakrishna hospital 39
7 1
7.2
7.3
7 4
7 5
9.
10.
6
4.4 GKNM hospital 41 4.5 Maggie’s cancer center 42 4 6 Comparitive analysis of case studies 44 4 7 Comparitive analysis of case studies with parameters 46 5. DATACOLLECTION 47 5 1 Patients survey 47 5.2 Interview with psychiatrist 56 5 3 Interview with architect 58 5 4 Survey for nurses in oncology department about the ambience (KMCH) 59 6. GUIDELINE 60 7. ANALYSIS 61
View and access to nature 61
Home-like environment 64
Noise control 66
Barrier free environments 67
Natural light 69 8. ARCHITECTURALPSYCHOLOGICALHEALING ELEMENTS THATARE TO BE INCORPORATED FOR COST-EFFICIENT AND ELITE TYPE OF HOSPITALS IN FUTURE CANCER CARE CENTER 70
CONCLUSION 72
REFERENCES 73
LIST OF FIGURES
FIGURES NAME PAGE NO:
Figure1: Daylight …………………………………………………….....14
Figure 2: Wall colour………………………………………………….….14
Figure 3: Noise from surrounding………………………………………15
Figure 4: View to nature…………………………………………………16
Figure 5: Positive distraction……………………………………………16
Figure 6: Wayfinding……………………………………………………..17
Figure 7: Optimal healing environment framework……………..……17 (SAKALLARIS BR MAY2015 DUBOSE J 2018)
Figure 8: Architecture in healing……………………………………..…18
Figure 9: Evidence based design……………………………………….19
Figure 10 : Side effects of cancer…………………………………………21
Figure11: Differentiating normal and cancer cells……………………..22
Figure 12: flow chart for the confirmation of cancer……………………23
Figure13 : Patient time chart mapping………………………………...…24
Figure 14: KMCH hospital…………………………………………………25
Figure15 : Basement plan of KMCH………………………………….…..26
Figure16 : Chemotherapy room of KMCH……………………………….26
Figure17: chemotherapy room……………………………………………26
Figure18 : Waiting area of KMCH…………………………………………28
Figure: 19 Open spaces……………………………………………………29
Figure 20: LINAC interior…………………………………………………..30
Figure 21: LINAC maze…………………………………………….………30
Figure 22: LINAC interior………………………………………….……….30
Figure 23: Patient single bedroom ………………………………….…….31
Figure 24: Royal care super speciality hospital…………………….……33
Figure 25: Royal care super speciality hospital…………………….…….33
Figure 26: waiting area……………………………………………….…….34
Figure 27: chemotherapy room………………………………….….……..36
Figure 28: LINAC room………………………………………….….………37
Figure 29: Patient single bedroom…………………………….….……….38
Figure30: Room corridor……………………………………….…..………38
Figure 31: G.Kuppuswamy naidu memorial hospital ……….….……….39
Figure 32 : Waiting area of GKNM hospital…………………….….….…..40
Figure33: Green park of hope………………………………….….….….40
Figure 34 : Sri Ramakrishna hospital……………………….….….….…. 41
Figure 35 : Waiting area……………………………………….……..…….41
Figure 36: Maggie’s cancer caring center………………….….…..…….42
Figure 37: Maggie’s layout……………………………………..…..……..42
Figure 38 : Counselling room………………………………………..…….42
Figure 39: View of the surrounding nature……………………….……..43
Figure 40: Artificial light…………………………………………….….….43
Figure 41: Daylight…………………………………………………..….…43
Figure 42: Design solution for view and access to nature………..……62
Figure 43: Waiting area section…………………………………….…….63
Figure 44: Plan incorporating water body………………………….…... 63
7
Figure 45: Experiencing one side of the corridor with water flowing sound…………………………………………64
Figure 46: Therapeutic garden plan………………………….…………64
Figure 47: Semi-closed green space between rooms…………...……65
Figure 48: Meditation hall plan………………………………………….65
Figure 49: Meditation hall section………………………………………65
Figure 50: Suite rooms with green space which acts as interaction space for family members…………..…………66
Figure 51: Terrace planning……………………………………………..66
Figure 52: Semi-closed green space between rooms………………..67
Figure 53: Acoustic material…………………………………………….68
Figure54 : Wayfinding……………………………………………………68
Figure 55: Interactive wall……………………………………………….69
Figure 56: Providing curtains for privacy between beds……………..69
Figure 57 : Skylights in room…………………………………………….70
Figure 58: Jali work………………………………………………………70
8
INTRODUCTION
Architectural psychology can sensitise the significant influence of the designed environment on human experience and behavior and can contribute to an understanding of the interrelation between humans and the human-designed and influenced environment. It established the fact that art and architecture offer a vehicle for conveying our deepest unconscious thoughts of human beings. Psychology plays a significant role in what we perceive to be a successful design It is the interaction between human and their environment. This includes spatial perception, orientation behavior, living requirement, and satisfaction.
As David V Canter (architectural psychologist) said it is a study based on the interaction of people with the spaces and interrelationship between humans and their surroundings
If the sole purpose of buildings is form, or a place where humans can simply gather for some specific purpose, then why would they have the ability to positively impact us physiologically? Again, the answer has its basis in evolution. Buildings that provide us with a sense of pleasure are those that incorporate the architectural elements that our brain recognizes as having similar characteristics to those locations that helped our human ancestors to survive. Thus, the human brain has used pattern recognition as a form of survival for so long, it has become something we do subconsciously daily.
Thus it is essential to create a positive environment for the patients to heal. This report intent to understand the concept and aspects of healing and how healing can be facilitated through architecture with the help of evidence based design (EBD).
1.1 STATEMENT OF THE PROBLEM
According to the National cancer registry programme 2021 In India, the number of new cases of cancer was estimated to be 1.39 million in 2020. Globally, cancer is among the leading causes of death, contributing to about 10 million deaths during 2020. India exhibits a wide heterogeneity in the geographic incidence of cancer
In the world, today Cancer is the second on the list of leading causes after the death right behind cardiovascular disease.
One of the main problems that have been faced over the last several years by the patients during their course of treatment is the psychological side and how it affected them and so their treatment plan and this was clearly reflected on the
CHAPTER
1
9
outcome of treatment and their health and so so then many researches prove that the psychological insult have an important role during treatment providing new protocols of therapy
1.2AIM
● This study aims to understand how cancer patients interact with the spaces (in oncology) around them by analysing emotional and psychological effects on their behavior, actions, emotions, and perceptions influenced by their built environment.
● The aim is to study the role of architectural spaces and its influence with respect to creating a healing environment in the cancer care center through Evidence-based design.
1.2 OBJECTIVES
● To understand how we could design and what all should be concerned about during design, this also recommends architects to be aware of these psychological influences for design.
● To understand the psychological impact of different environmental stimuli (colour, form, space, nature, lighting, height, etc.) on human activities.
● To understand the journey of the cancer patient.
● To understand healing, aspects of healing, and role of healing on architecture.
● To prepare a questionnaire to know about the patient’s need for the healing environment.
● Suggest guidelines to facilitate healing through architecture.
1.3 SCOPE
The parameters assigned in this paper contribute to the process of healing and will be beneficial for the cancer patient if they are implemented in the design of future cancer cares since this study is done through Evidence based design.
10
1.4 METHODOLOGY
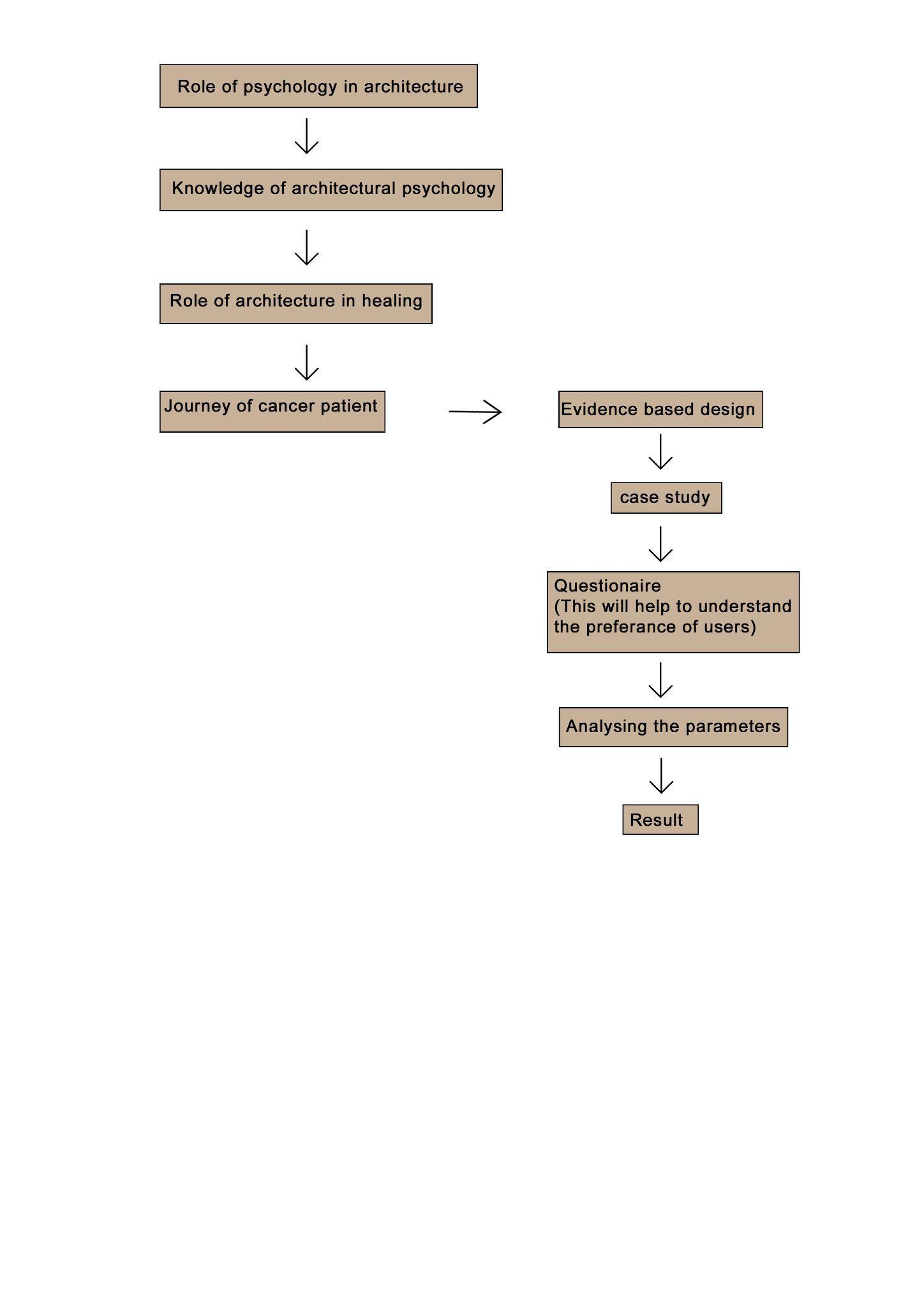
The study is only for the patients in the oncology department.
What role does architecture have in the healing process of cancer patients? What are the guidelines that enhance the healing process which facilitated through architecture to maximize the healing potential for the cancer patient?
3. What are the cost-efficient and elite architectural elements that are to be incorporated in designing cancer care centers that psychologically heal the patients?
11
ARCHITECTURALPSYCHOLOGY
2.1 What is architectural psychology?
ARCHITECTURE -is a built environment
PSYCHOLOGY is an individual experience of the built environment
As David canter (architectural psychologist) said it is a study based on the interaction of people with the spaces and the interrelationship between humans and their surroundings
A Successful design has been shown to have clear psychological and physiological impacts; on the other, psychology, human experience, and the function of our neurological systems all play a significant role in what we perceive to be a successful design.The importance of incorporating nature into the human-built environment to take advantage of its positive psychological impact and restorative properties is explored.
2.2 ROLE OF PSYCHOLOGYINARCHITECTURE
A few decades ago, architects and other construction forums were keen to engage psychologists for consultation in their designing process. Architecture provides a sense of space and support to all types of human activities if used appropriately The understanding of human psychology is essential in providing uniqueness to a built environment each having its own specialties reflecting the human mind, need, and use.
By understanding more about how people experience the built form, one can further take a more occupant-centered approach towards designing, which will lead to more truly innovative architectural designs.
CHAPTER 2
12
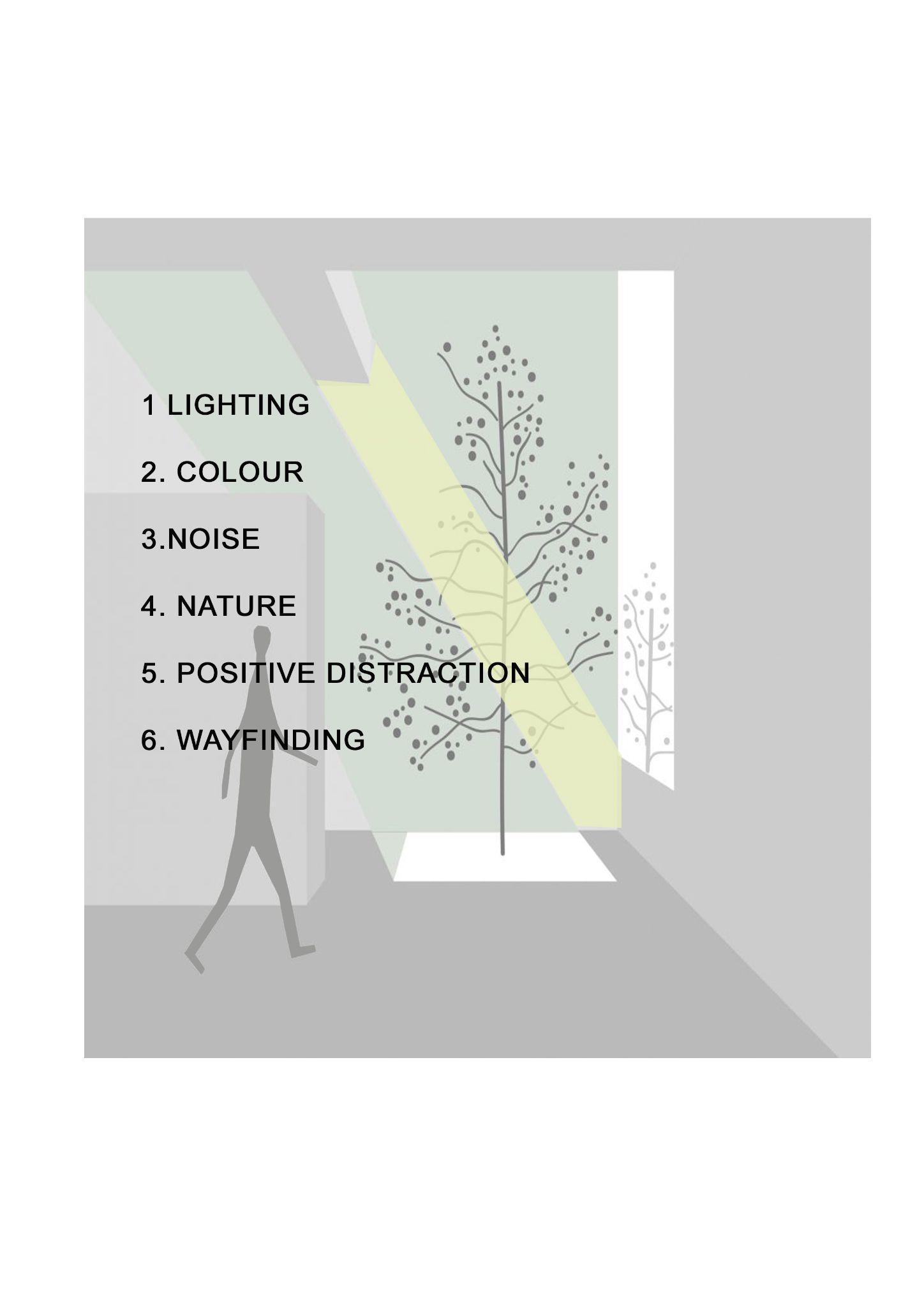
13
2.3.1 LIGHTING
Lighting includes the use of both artificial light sources like lamps and light fixtures, as well as natural illumination by capturing daylight. Soft lighting give the impression of a warmer temperature.
Natural Illumination: The provision of sunlight is appreciated but it is required to limit sun penetration so that thermal and visual discomforts do not occur

Artificial Illuminati Common lines of sight for the patient is towards the ceiling, walls, design visibility to hospital professionals.
Figure 2: wall colour


14
2.3.3 NOISE
● Noise is one of the most noxious of environment stressors. It produces a generallized stress reaction that can lead to unnecessary irritations, tensions, etc. Quiet environment improves patient healing.



● The International Noise Council and the World Health Organization (WHO) has recommended that noise levels in hospital areas should be 35-40 dB(A) in the daytime and 30-40 dB(A) in the evening Background noise levels typically are 45 dB to 68 dB,
● Sounds from paging systems, alarms, bed rails, telephones, staff voices, ice machines, pneumatic tubes, trolleys, and noises generated by
●
2.3.6 WAYFINDING
● Color can be used in wayfinding to reduce stress. vibrant colors are attention grabbing and can be utilized in signage to alert users as to where they should go.
● Locating the reception desk close to the entry ensures that patients do not have to walk far
● Health care facilities face frequent changes that require signage to be updated regularly.
● Signs should use high-contrast colors between the graphics and the background and easy-to-read font types and sizes.


16
CHAPTER 3
HEALING BEHIND CANCER
3.1 WHAT IS HEALING?
According to the Samueli institute, the definition of healing provides a good foundation to start with “Healing as a holistic, transformative process of repair and recovery in mind, body, and spirit resulting in positive change, finding meaning, and movement towards self-realization of wholeness, regardless of the presence or absence of disease.” (SAKALLARIS BR MAY2015 DUBOSE J 2018) This definition allows for the possibility of healing even when cure is not a possibility. While cure is a definitive end or final state whereas healing is a journey with many possible routes.
Healing is facilitated by an optimal healing environment (OHE), one where the individual is surrounded by elements that facilitate the innate healing process( the OHE framework illustrates the four environments and eight constructs that make up an OHE. These four healing environments in the framework were used to further understand the possible influence on healing.


g y g
17
Figure 7: optimal healing environment framework (SAKALLARIS BR MAY2015 DUBOSE J 2018)
3.2ASPECT OF
HEALING
The word healing comes from the old-English term haelen, meaning “wholeness” and often refers to the process of moving toward a desired wholeness or achievement of cohesion. Healing is an intervention, an outcome, and a process, and at times, all three.It also describes an ability or power, energy, and cleansing of grief, trouble, or evil. The concept is relevant in a wide range of disciplines, including medicine, nursing, psychology, public health, education, religion, and spirituality Healing occurs in multiple dimensions—physical, mental, emotional, spiritual, familial, social, communal, and environmental. Healing occurs at multiple levels from the micro-level, as in cellular wound healing, to the macro level, as in national and global healing. Healing originates from within the individual and from external sources (eg, human healers and God) or substances (eg, herbs and medicines).
3.3 ROLE OFARCHITECTURE IN HEALING
Architectural elements have a direct impact on healing. A built environment can encourage healing but healing is ultimately a very personal process that is heavily influenced by individual characteristics and social relationships. The environment can induce physical and emotional responses such as happiness joy and relaxation
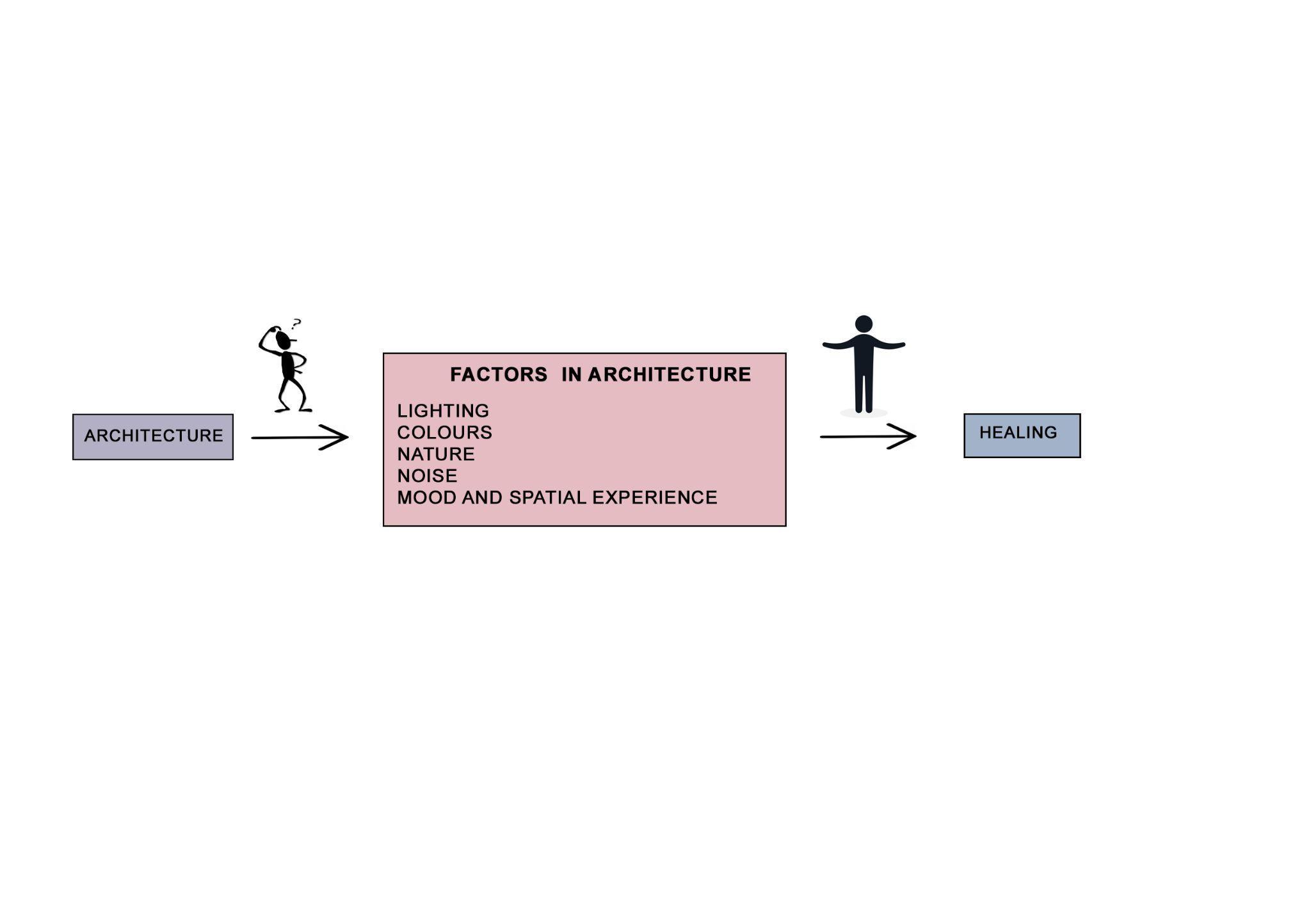
3.4 EVIDENCE-BASED DESIGN
Evidence-Based Design (EBD) is a scientific analysis methodology that emphasises the use of data acquired in order to influence the design process in hospitals.

In health care, the evidence-based design measures the physical and psychological effects of the built environment on its users. Hospital architecture is designed to maximize the treatment of equipment rather than persons. Instead of the spiritual, emotional and experiential needs of patients, most hospitals today are built to fulfill the needs of technology Dealing with the disease is not only physical for most people but it is also mental and spiritual.
In the recovery process a healthy uplifting and sensuous atmosphere may also be a component of patients faced with their mortality In hospital design the need for healing spaces is particularly needed in cancer centers because of the machinary needed and the unique design necessary in this specific department. As defined by the architectural critic, Charles jencks these centers are usually “machines for curing people”. People usually visit the cancer center, undergo their scheduled therapy and leave. He claimed that architecture could become a sort of placebo that would help in the recovery of cancer patients with the incorporation of the senses in health care design. The center for health design defines evidence-based design as “the deliberate attempt to base building decisions and the best available research evidence with the goal of improving outcomes and of continuing to monitor the success or failure for subsequent decision making”. Not just constructing a space but constructing with a healing environment specially for the patients
The factors of light, acoustics, flow, personal space,social space and relation to outdoor spaces are found relevant for the project as they all seem to have an patients. motivating cancer
9
3.5 FACTSABOUT CANCER
According to estimates from the International Agency for Research on Cancer (IARC), in 2018 there were 17.0 million new cancer cases and 9.5 million cancer deaths worldwide. By 2040, the global burden is expected to grow to 27.5 million new cancer cases and 16.3 million cancer deaths simply due to the growth and aging of the population.
There are four primary cancer therapies Which are surgery, chemotherapy radiation and biological therapy
10 Million people die from cancer every year One-third of the common cancers are preventable Cancer is the second leading cause of death Worldwide.
3.6 CANCER PATIENTS
Cancer is a widespread and often feared disease. Being diagnosed and living with cancer bring many unpleasant psychological emotions and reaction alongside physical side effects from the treatment and illness.
The treatments often bring other psychological reactions such as anxiety and worry which can be expressed through grief, anger, fear, and despair.These emotions may also bring physical reactions such as increased heartbeat, difficulties in breathing, dizziness, and tensions in the body
People diagnosed with cancer are at great risk of becoming severely depressed. The physical and psychological reactions to cancer and cancer treatments, result in an increased level of stress.
20

21
3.7
TYPES
OF TREATMENT
Cancer is one of the deadliest diseases in the world.The treatment varies depending upon the type, stage, and overall condition. But with the advancement of technology, the cure has become possible by recognizing it in its earliest stage. Today with the advancement in technology the cure rate has increased.
Figure11: differentiating normal and cancer cells
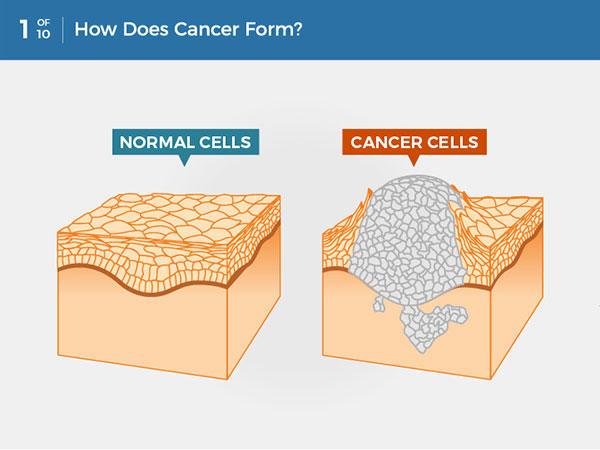
CHEMOTHERAPY
Chemotherapy is a kind of treatment involving the use of drugs to stop or kill the growth of cancer cells. It consists of a single or a combination of drugs injected into the vein or delivered orally in the form of drugs. In chemotherapy, the cancer-fighting drugs circulate to parts of the body through the blood and can kill cancer cells at sites great distances from the original cancer.As a result, chemotherapy is considered a systemic treatment
SURGERY
Curative or primary surgery is usually done when cancer is found in only one part of the body, and it's likely that all of the cancer can be removed. It is called "curative" because the purpose of the surgery is to remove all of the cancer completely. In this case, surgery can be the main treatment.
RADIATION THERAPY
Radiation therapy, or radiotherapy is the use of ionizing radiation to damage or kill cancer cells by preventing them from growing and dividing. Radiation therapy is a local treatment used to eliminate or eradicate visible tumors. It is not typically useful in eradicating cancer cells that have already spread to other parts of the body. Radiation therapy may be externally or internally delivered. External radiation delivers high-energy rays directly to the tumor site from a machine outside the body. Internal radiation, or brachytherapy, involves the implantation of a small amount of radioactive material in or near cancer.
OTHER TREATMENT
22
BIOLOGICALTREATMENT
Biological therapy is referred by many terms, including immunologic therapy, immunotherapy, or biotherapy. Biological therapy is a type of treatment that uses the body’s immune system (antibodies) to facilitate the killing of cancer cells.
HORMONALTHERAPY
Hormones are naturally-occurring substances in the body that stimulate the growth of hormone-sensitive tissues, such as the breast or prostate gland. When cancer occurs in breast or prostate tissue, its growth and spread may be caused by the body’s own hormones.Therefore, drugs that block hormone production or change the way hormones work, or removal of organs that secrete hormones such as the ovaries or testicles, are ways of fighting cancer
3.8 CONFIRMATION JOURNEYOF CANCER PATIENT
Figure 12: flow chart for the confirmation of cancer
3.9 TIME CHART MAPPING OF THE PATIENT

23
Patients have to wait for preliminary examination, doctor consultation tests before diagnosis

3.10 PATIENT EMOTIONALJOURNEY
Table1: patient s emotional journey

CHAPTER – 4 24
LIVE CASE STUDIES
4.1 KOVAI MEDICALCENTERAND HOSPITAL
LIVE CASE STUDY1
figure 14: KMCH hospital L P N A
OUTPATIENT TIMING: 7am 5pm
HIERARCHY+ SPATIALDISTRIBUTION
The circulation of the location is well managed and separated
● Radiation therapy (LINAC) and consultation rooms are placed at the basement.
● Radiology, cancer patient wards, chemotherapy are placed in the ground floor.
● Separate entry for the cancer center is provided which also links with other departments.
The spaces are arranged based on the hierarchy of privacy level pedestrian movement is regulated throughout the building.
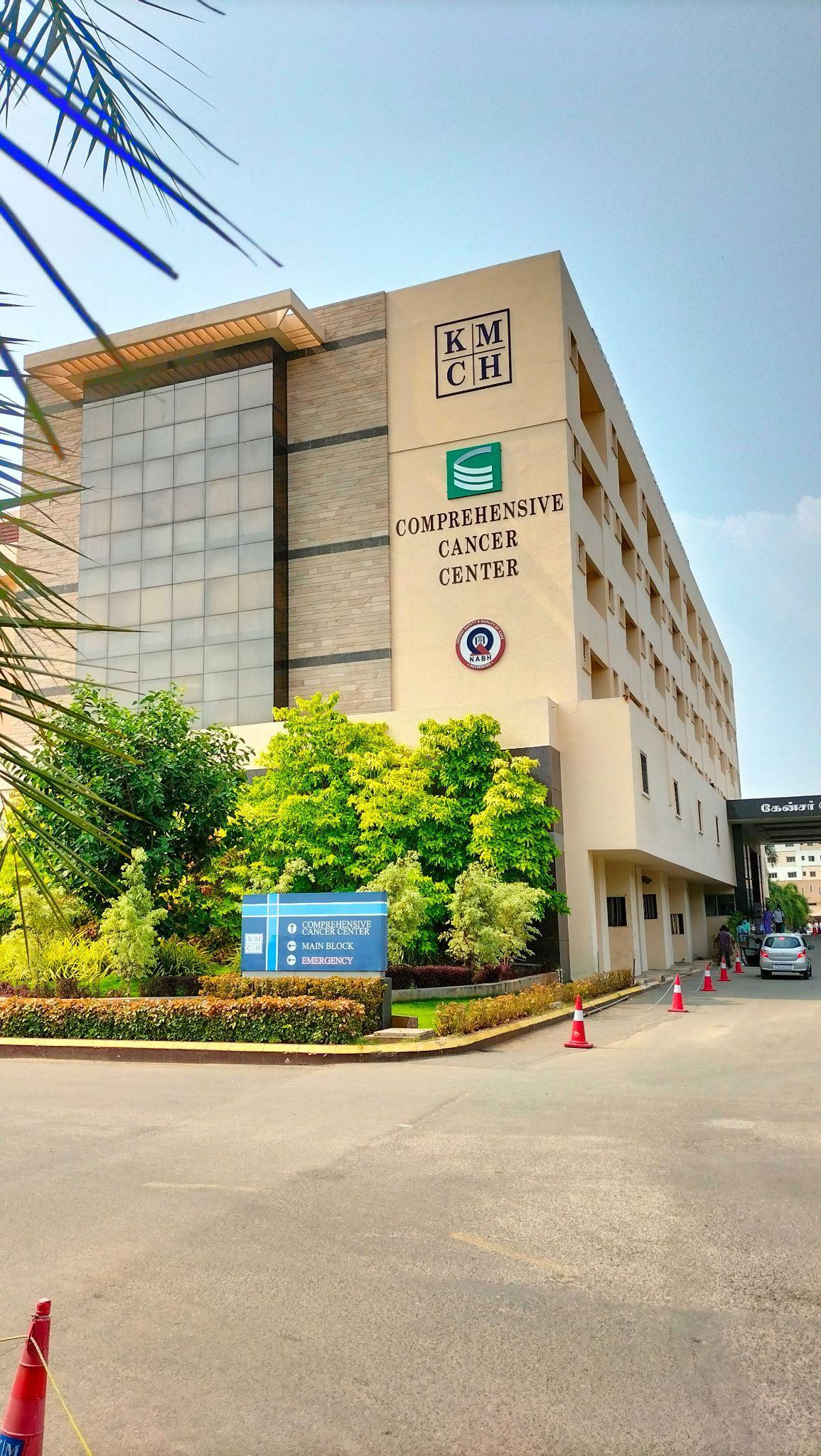
25
CHEMOTHERAPYROOM

Figure16


● Chemotherapy room was located at the ground floor.Thus interacting with outer environment was possible.
● One attender was allowed for each patient. Chemotherapy is done between 30 mins to one day depending upon the patient stage.
Figure15 : Basement plan of KMCH
: Chemotherapy room of KMCH
26
Figure17: chemotherapy room
Environmental feature :providing garden adjacent to the chemotherapy room.
Architectural feature : providing large windows for the view of the garden.
Ambient feature : soft lighting without much glare (300 lux).
Decoration feature : subtle colors are used.
Facility feature : providing a semi-private space through curtains.
Rating given by the patient for the chemotherapy room

WAITINGAREA
Environmental feature : No outside connectivity to the space,
Architectural feature : Arrangement of the seating is sociopetal.
Ambient feature : Soft lighting without much glare, (200 lux) Soft furnitures are used.
Decoration feature : No specific colours are given .
Facility : Tv is provided as an entertainment which is a more stressful element.
27
ea of KMCH
Rating given by the patient for the waiting area




28
OPEN SPACESAND LINKING CORRIDORS

Figure: 19 Open spaces

● During longer waiting period people come out to this open space and rest under the shade.
● This place at times becomes crowded as there is no nature connectivity inside the waiting area.
● Connects to cafeteria.

● This open space acts as a healing environment with daylight and a good connectivity with nature.
Rating given by the patient for the open space

29
LINAC ROOM (RADIOTHERAPYROOM)



Maximum time in LINAC room is 15 - 20 mins
Environmental feature : No outdoor interaction, (cannot be given).
Architectural feature : Harmonious space with soothing colours are used, space rhythm, proportionate and quite attractive.
Ambient feature : Maximum lux level of 500 was given.Temperature was maintained at 18-20 degree celsius.
Decoration feature : Soothing colors are used(mostly blue), wooden panels are used, and a nature-oriented ceiling image is given.
Facility : Private space for the patient.
Figure 20: LINAC interior
30
Figure 22: LINAC interior
Rating given by the patient for the LINAC room

PATIENT ROOM
Figure 23: patient single bedroom
There is no separate room design for cancer patients. Mostly patients in the last stage where they can’t stay at home need medical care come to hospitalization.
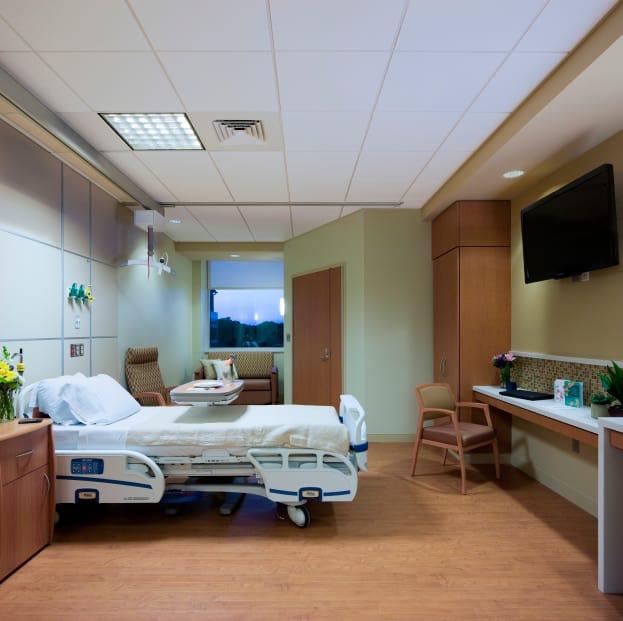
Architectural feature : Providing large windows for the view of the garden.
Ambient feature : Soft lighting without much glare (100 lux) daylighting is low
Decoration feature : More wood texture are given in rooms.
Facility feature : Providing a private space, rooms are categorised depending on the rates.
31
Rating given by the patient for the patient single room

INFERENCE
● Separation of public, semi-private and private spaces were given.
● Since the patient ward rooms are given separately in a floor noise free environment could be achieved
● Waiting area should be improved with outer connectivity
● Using wooden finishes in rooms, LINAC were more pleasing.
● Wayfinding are properly given with proper signage
● Soothing colours are given which forms a harmonious space
● Positive distractions of having nature-oriented art works on wall, having yoga room, external garden space
● Landscaping parts are provided to make a serene atmosphere within in outer environment but only limited spaces were
● The major building materials incorporated in the construction is locally available bricks, concrete wooden panels, vitrified tiles,
● All the east-facing windows are larger to give the view
32


4.2 ROYALCARE SUPER SPECIALITYHOSPITAL LIVE CASE STUDY2 Figure 24: Royal care super speciality hospital Figure 25: Royal care super speciality hospital LOCATION: COIMBATORE PROGRAM: MULTI SPECIALITY NO.OF BEDS: 35 (ONCOLOGY) AREA: 3500 SQ M (ONCOLOGY) OUTPATIENT TIMING: 7am 5pm 33
WAITINGAREA
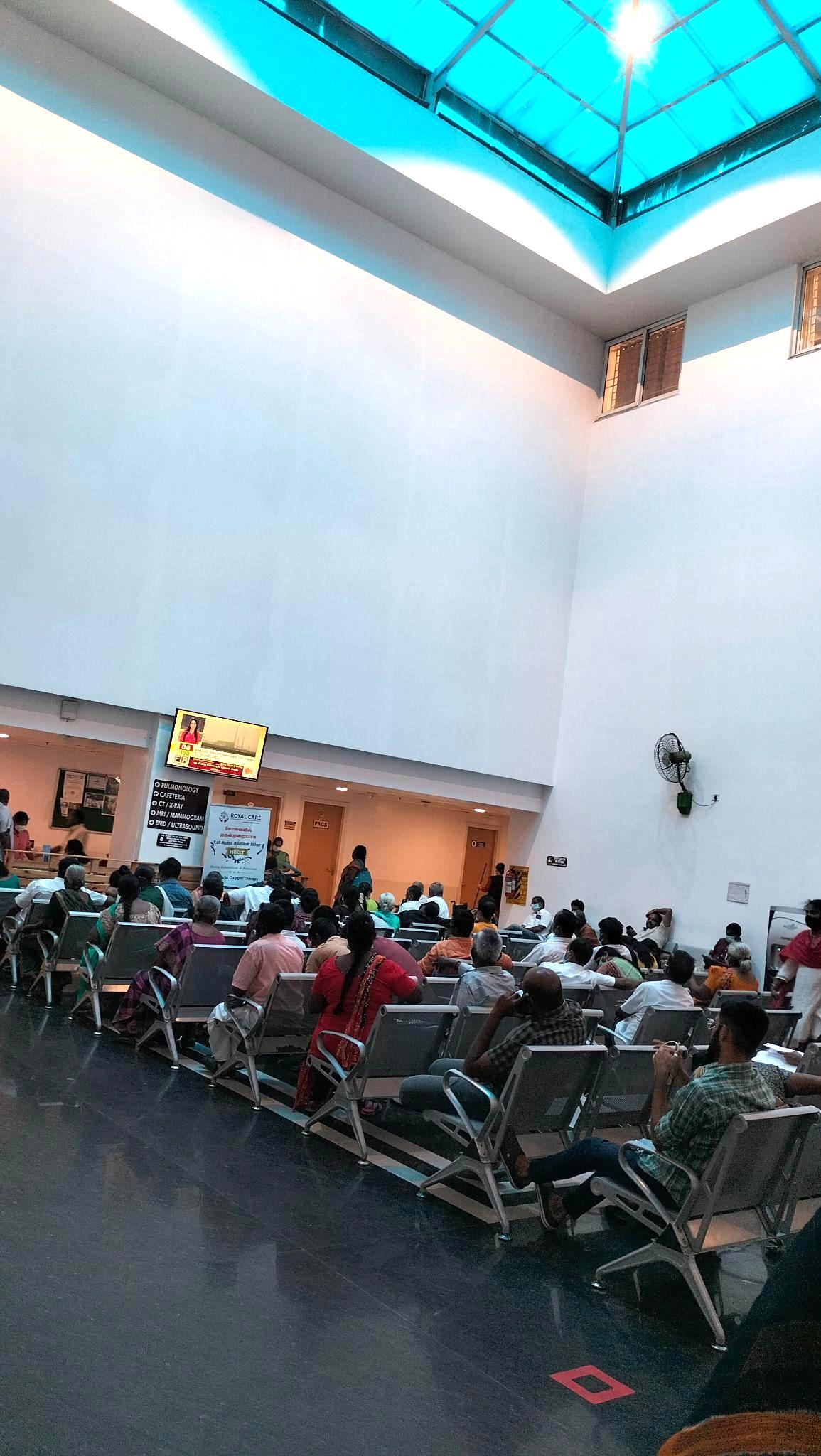


Figure 26: waiting area

34
Environmental feature : no outside connectivity to the space, Architectural feature : arrangement of the seating Is sociopetal, double heightened roofing
Ambient feature : Soft lighting without much glare soft furnitures are used
Decoration feature : No specific colours are given Facility : Tv is provided and kids play area
Rating given by the patient for the waiting area

CHEMOTHERAPYROOM
● Chemotherapy room was located at the basement Thus interacting with outer environment was not possible
● One attender was allowed for each patient Chemotherapy is done between 30 mins to one day depending up on the patients
35
Figure 27: chemotherapy room
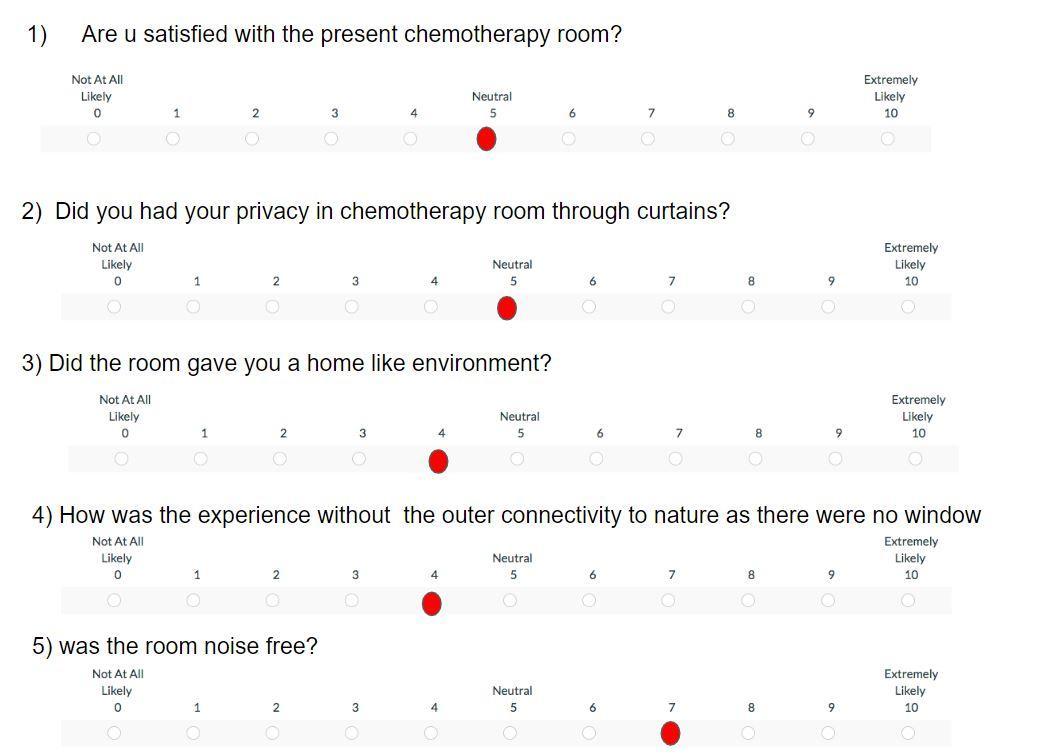

Environmental feature : No connectivity with the outer environment.
Architectural feature : Wooden flooring were used
Ambient feature : Soft lighting without much glare (300 lux)
Decoration feature : Subtle colors are used
Facility feature : Providing a semi private space through curtains
36
Rating given by the patient for the chemotherapy room
LINAC ( RADIATION THERAPY)
Figure 28: LINAC room

Environmental feature : No outdoor interaction, (cannot be given).
Architectural feature : No specific architectural element were given.
Ambient feature : Maximum lux level of 500 was given.Temperature was maintained at 18-20 degree celsius.
Decoration feature : Grey shades and white colours were used.
Facility feature : mild music were played during the radiation, private space for the patient.
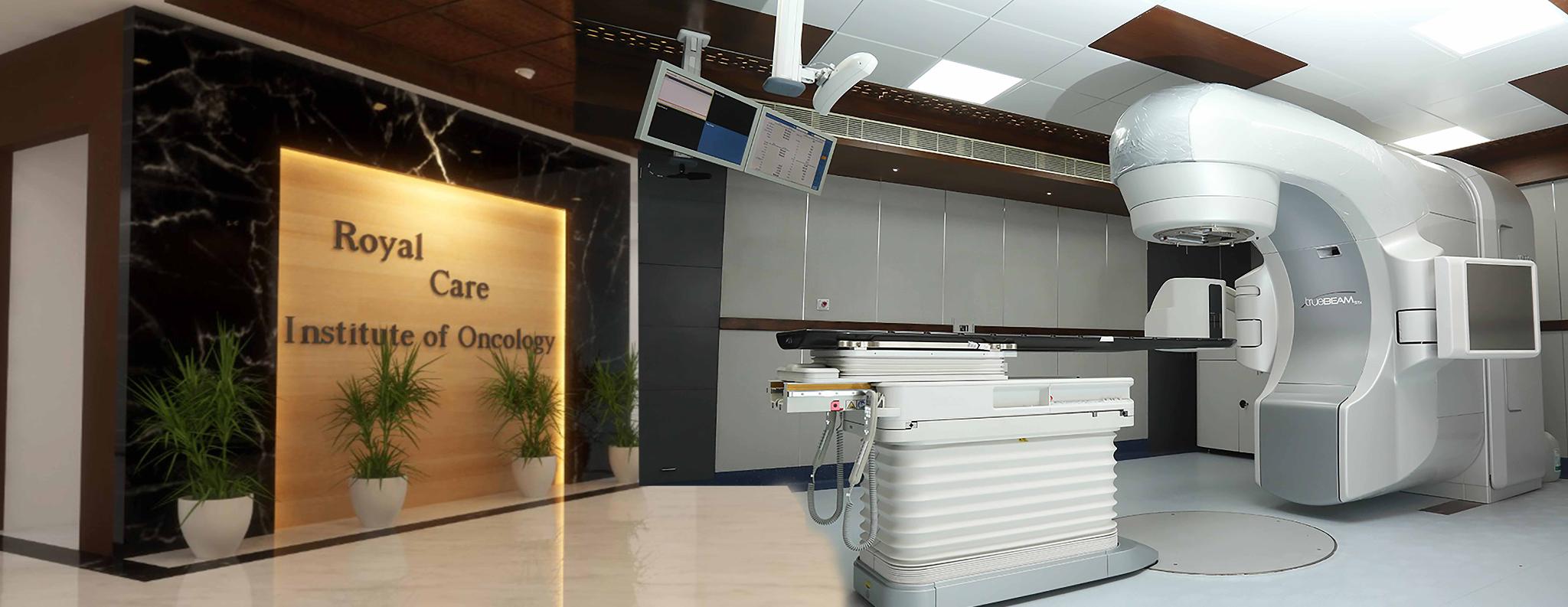
37
Rating given by the patient for the LINAC room
PATIENT SINGLE BEDROOM
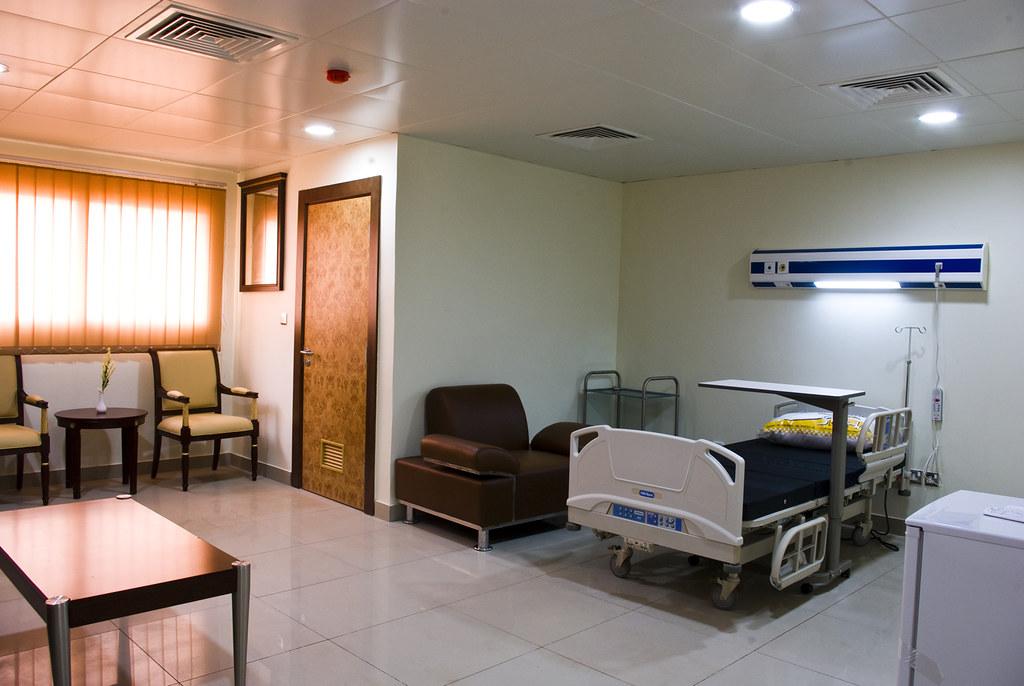
Architectural feature : Providing large windows for the outside view.
Ambient feature : Soft lighting without much glare(100 lux) good daylighting.
Decoration feature : No colours were used It was only plain white wall.
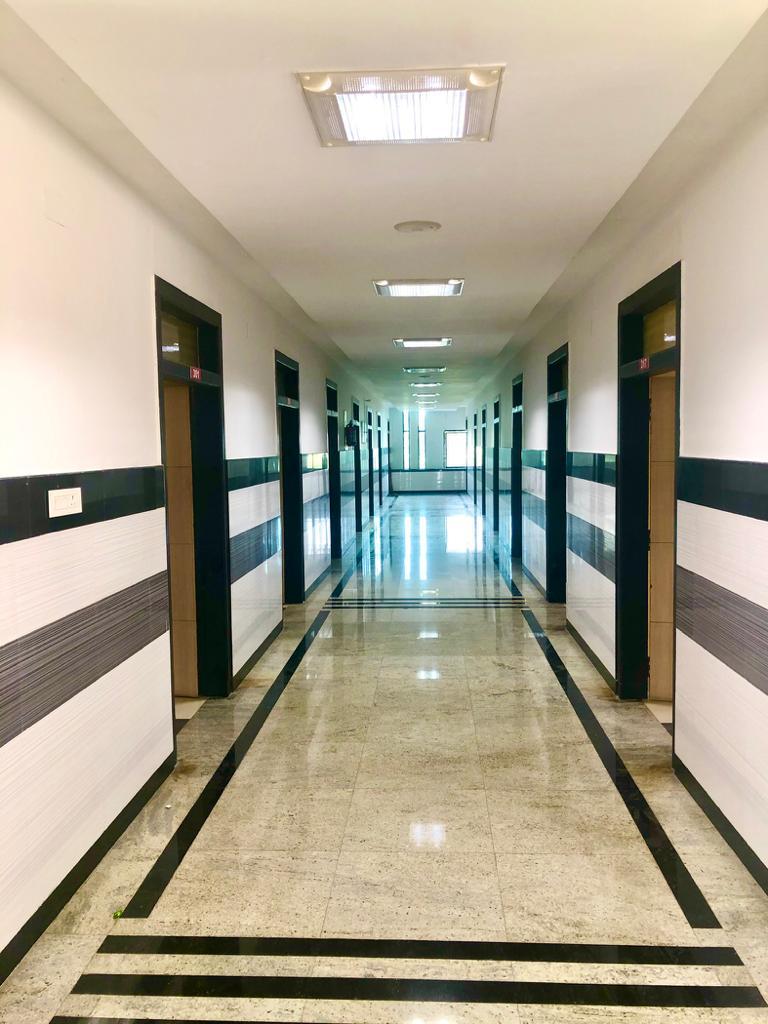
Facility feature : Providing a private space rooms are categorised depending on the rates.
 Figure 29: Patient single bedroom
Figure30: Room corridor
Figure 29: Patient single bedroom
Figure30: Room corridor
38
Rating given by the patient for the patient single bedroom
INFERENCE
● Separation of public, semi-private and private spaces were given.
● Since the patient ward rooms are given separately in a floor noise free environment could be achieved
● Having a play area in waiting space was an alternate stress reliever choice
● Wayfindings should be improved.
● Interesting colours weren’t given.
● Positive distractions of having nature oriented art works on wall, having yoga room, external garden space
● Comparatively less landscape areas
● The major building materials incorporated in the construction is locally available bricks, concrete wooden panels, vitrified tiles,
4.3 G.KUPPUSWAMYNAIDU MEMORIALHOSPITAL


amy naidu memorial hospital L P N AREA: 3000 SQ.M (ONCOLOGY) OUTPATIENT TIMING: 7am 6pm 39
WAITINGAREA
Figure 32 : Waiting area o

● Sociopetal seating arrangement
● Surrounded with ivory colour wall
● White colour ceiling
● Tile flooring
LINAC ROOM
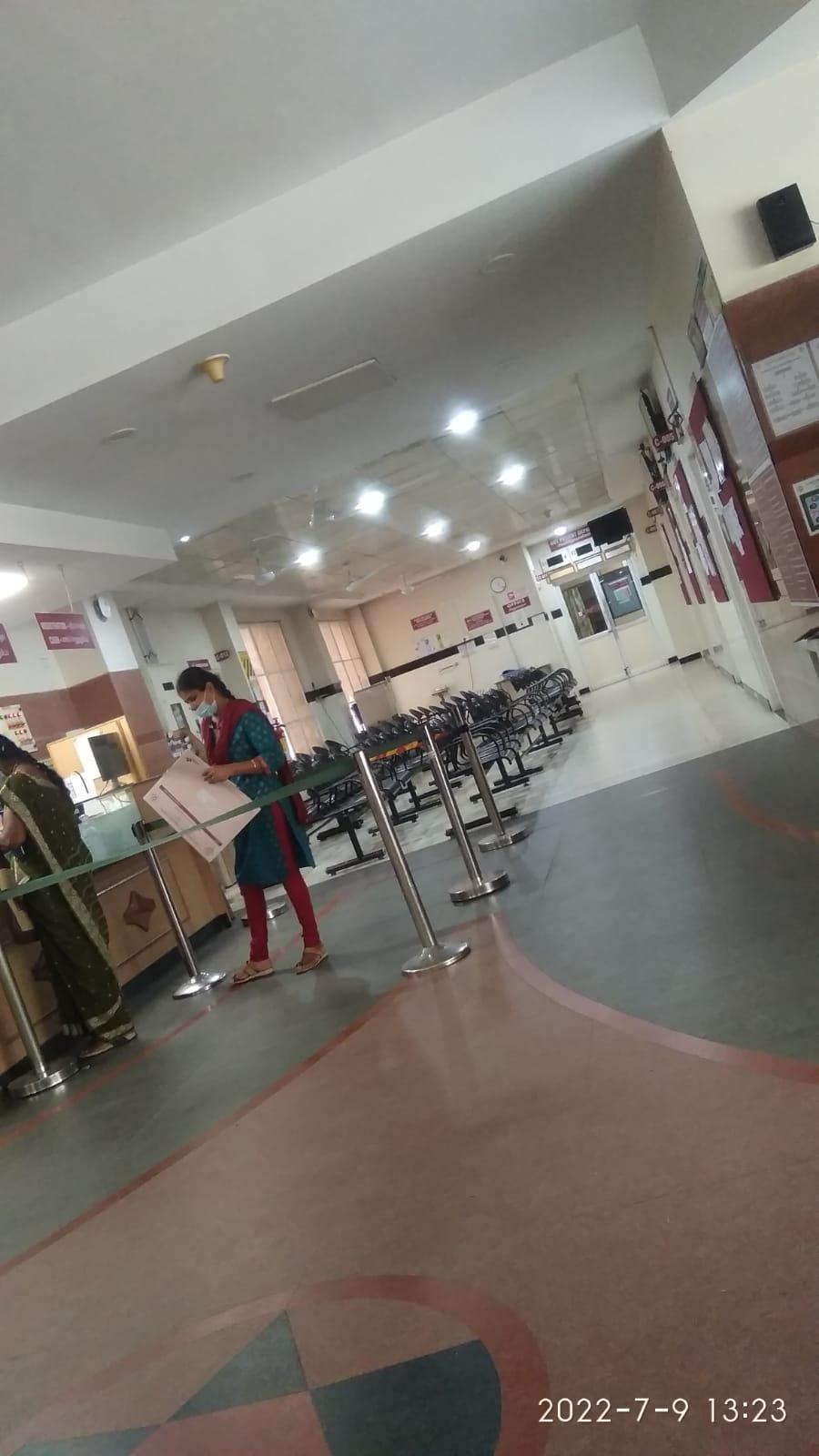
● Only white colour was used in ceiling, floor and wall.
● Cool lights were used
CHEMOTHERAPYROOM
● Bed arranged like a general ward with no privacy
WARD
● Single bed room with small openings,
● General ward with no privacy
OUTDOOR GARDE
Aspecial green park of hope was provided for cancer patients

40
F ope



4.4 SRI RAMAKRISHNAHOSPITAL
LOCATION: COIMBATORE PROGRAM: MULTI SPECIALITY NO.OF BEDS: 33 (ONCOLOGY) AREA: 3200 SQ.M (ONCOLOGY) OUTPATIENT TIMING: 7am 6pm WAITINGAREA Figure 35 : waiting area ● Sociopetal seating arrangement ● Surrounded with ivory colour wall ● White colour ceiling ● Tile flooring LINAC ROOM ● Only white colour was used in ceiling, floor and wall. ● Cool lights were used CHEMOTHERAPYROOM ● Bed arranged like a general ward with no privacy WARD ● Single bed room with small openings,white tile flooring ● General ward with no privacy, no proper openings 41
Ramakrishna hospital
LITERATURE CASE STUDY
4.5 MAGGIE’S CANCER CARING CENTER
Location : Glasgow, UK
Area : 534 sq.m Status : Completed 2011 Site :Agreen knoll on the grounds of Gartnavel Hospital. Program : comprising counseling rooms, sitting rooms, offices and a large multi-purpose.

Figure 38 : counselling room

There is one counselling rooms through the use of biophilic experiences the patient is enclosed in a continuous organic wall. The soft natural shapes reduce mental stress as there is no uncertainty within the space – no sharp edges creating a cave-like experience
 Figure 36: Maggie’s cancer caring center
Figure 37: Maggie’s layout
Figure 36: Maggie’s cancer caring center
Figure 37: Maggie’s layout
42
VIEW TO NATURE
Figure 39: view of the surrounding nature
These uninterrupted and circulating views of the surrounding natural landscape means the patient is able to mentally relax.
LIGHTING
Figure 40: Artificial light g y g
INFERENCE
Through this analysis, it is evident that by considering outer connectivity experience within design a successful space can be created that benefits the users' psychological state of mind, as well as their physical wellbeing. The same concept can be incorporated by scaling up in the design of larger hospitals in future.

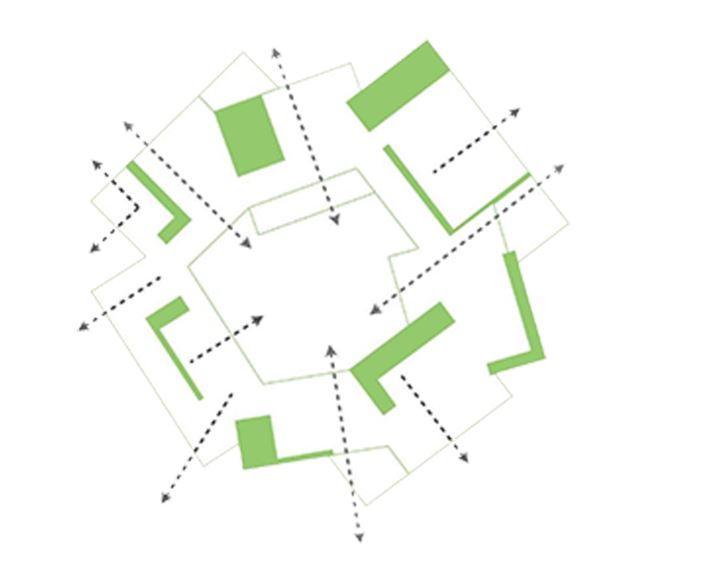

43
4.6 COMPARITIVEANALYSIS OF THE CASE STUDY
KMCH ROYALCARE RAMAKRISH NAHOSPITAL GKNM HOSPITAL
Out-patient department waiting area b)TV c) play area
double height
outdoor connectivity
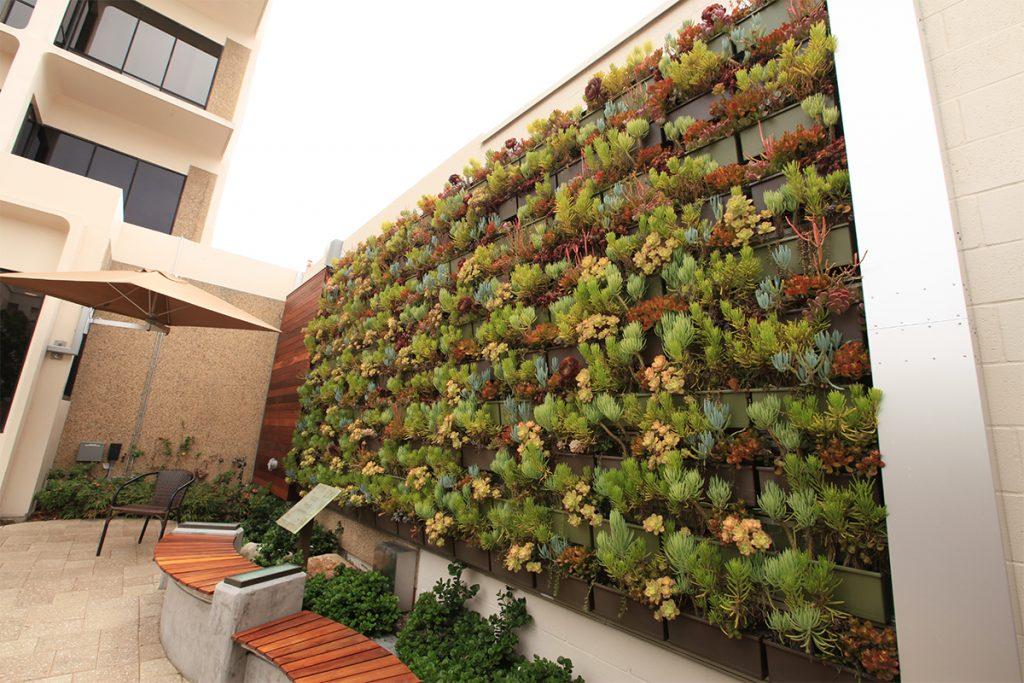
seating arrangement


yes No No No sociopetal
Yes Yes Yes No So i t l li arr
Yes No No No S i t l

Yes No No No S i t l
Diagnostic facilities a) laboratory
ultrasonography
mammography
CTScan
MRI Scan

PETScan
Recreation space
Yes Yes Yes Yes Yes Yes Yes
Yes Yes Yes Yes Yes Yes Yes
Yes Yes Yes Yes Yes Yes No
Yes Yes Yes Yes Yes Yes No
Not given Radiation therapy (LINAC ROOM)
d)
e)
f)
b)
c)
d)
e)
f)
temperature b) lighting c) colour d) wooden
e) flooring Good Adjustable warm
lights combination
Good Warm and
lights Combination
white
Seamless flooring without joints Good Cool light White
Tile flooring Good Cool light White
Tile flooring 44
a)
panel
& cool
of blue, white, grey & wood texture Yes Seamless flooring
cool
of
anf grey colour No
colour No
colour No
Inpatient




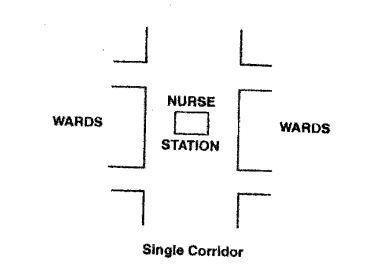




without joints
Chemotherapy a) view to nature b) privacy c)TV d) indoor plants e) noise free zone f) vertical gardening No No Yes No No Yes Yes Yes No No No No No partial No No No No No partial No
b)
c)
d)
e)
f)
g)
Yes yes Wooden flooring No Wood+light yellow+
Adjustable
yes Yes No
yes White+ivory+whit e
yes
45
ward a) single bed b) multi bed ward c) nursing station 25 18 20 15 10 21 15 18 Single bed facility a) Large window
balcony
flooring
indoor plants
colour (floor+wall+ceiling)
lighting
wallpaper/ photo frame
white
warm and cool lights
White tile flooring
Warm and cool lights
Comparatively smaller No White tile flooring No White+white+w hite Cool lights No Comparatively smaller No White tile flooring No white+white+w hite Cool lights No
Multibed facility

a) large window b) privacy c) view to nature d) lighting
e) noise f) attenders facility
Yes Yes curtain Yes Warm and cool lights Partial yes
Yes Yes curtain No Warm and cool lights Partial yes
No No No cool lights yes No
No No No cool lights yes No 46
DATACOLLECTION
5.1 PATIENTS SURVEY
SURVEYWAS TAKEN FOR CANCER PATIENT WHOSEAGE GROUPRANGED 50 - 70
SURVEYCONDUCTED FOR 60 PEOPLE


Q1) Do you feel better in the hospital environment or in a home environment?
Hospital 13 Home 40 Neutral 7
Q2) Are you satisfied with the present waiting area in hospital condition? Yes 15 No 38 neutral 7
CHAPTER 5
47
2a) Which will be better when a waiting area has it?
Aquarium 14
Children play area 8
View to nature 25
Variety of birds in huge cage 10 TV 3
Q3) Do u like having indoor plants in the hospital?
Yes 48 No 7 neutral 5
Q4) How would you like a corridor should be?


Visual connectivity to nature 35
Corridor with paintings 18 Soothing colours 7
48
Q5) What among the following makes you feel more at home?
Kitchen space 5
Outdoor rooms, terraces and balcony 10
Change of hospital colors into pastel colors 3

Space to interact 6

Q6) By providing kitchen spaces, would it help you feel more like home?
Really good 5 Good 12
Not that good 5 Bad 2
49
Q7)Is there sufficient natural light in your room? Yes 15 No 2 Neutral 7
If not, why do you think there is no light?
Lack of fenestrations 0

Poor room layouts 0
Facing corridors 0 Bad orientation of the building 0
Small window openings 2

50
Q8) What do you prefer in the case of bringing more natural light?
More fenestrations 1
Balconies and terraces 6
Bigger and wider opening 6
Pocket courtyard near the spaces 11
Q9) Presently is the cancer center noise free? Yes 16 No 8
Haven’t noticed yet 0
If not, why?
Nursing station next to the room 1
No use of acoustic materials 1 others 6


51



Q10) Are spaces in your cancer center barrier free? Yes 10 No 50
52
Q11) What among the following do you prefer to make the center barrier free? Easy way finding 10 Quality corridor 16 Proximity to open or common spaces 27 Privacy 7
Q12) How is the quality of the corridor?

Cluttered 19
Uncluttered and obstruction free 5
Spacious 6
Non spacious 30
Q13) In your opinion, what is lacking in the hospital environment and what you expect should be

Views to nature 3
Garden spaces with healing elements such as waterbody, softscape, therapeutic garden etc 34
Access to nature and open spaces 9
Indoor plants 14
53
Q14) Would you prefer spaces such as an open courtyard, central plaza, open to sky spaces in the hospital?
Yes 58 No 2
Q13) If community interaction spaces, spaces for family and relatives, recreational facilities, open spaces are provided then, will you use such spaces?
Yes 50 No 2
Neutral 8
Q16) Is there access to nature? If not, what type of spaces do you prefer?
Yes 48 No 12
If yes, specify the existing provision to access nature

Central plaza 4
Courtyards 1
General landscapes areas 38
Balcony 5
54
Q16) which type of room do u prefer

Single bed 16
Two bed room 0
Multi bed 8

55
5.2 PSYCHIATRIST INTERVIEW
Dr B.Paranthaman Sethupathi (Medical Director, Consultant Psychiatrist) Royal care hospital
S no. Question and answer
1
Is there any psychological improvement in cancer patients when exposed to landscape environments?
ANSWER: There is 38% psychological improvement in cancer patients who are exposed to landscape elements to those that are not
2
What are your thoughts about colours, daylight vs artificial, acoustics, etc based on patients' responses you have noticed?
ANSWER: COLOUR colour scheme should assist wayfinding, The usage of colours should be in harmony with the space LIGHTING - Giving courtyards, large windows, wherever possible could enhance the patient’s well being. Artificial lighting should be used
3
What do you consider to be important factors in healthcare environments in general, and why?
ANSWER: Constructing hospitals with a healing environment will be better for the future as they are more stressed in this busy world.
4 Which type of material and texture should be used?
ANSWER: Natural materials like wood will make them feel comfortable.
5
What are the healing environments that should be focused on?
ANSWER: Entrance area, Social spaces for patients, staff & the public Exterior terraces, play areas Garden, Spiritual places
6
What would you like to see in an oncology department to focus on healing?
ANSWER: The main entrance & reception area should be pleasant
The internal appearance should be calming and intimidating Building should have good acoustics
Temperature should be comfortable in all seasons The air quality should be fresh.
56
7 How to reduce patients' stress?
ANSWER: By diverting their mind to a beautiful view or art displays
Giving activities like yoga, exercise, Positive distraction of having an aquarium, transitional spaces, and Children’s play area
8 How to make a patient feel comfortable
ANSWER: By providing privacy and dignity
To feel a home-like environment
Temperature, acoustics, fresh air quality
9 How can you create a healing environment?
ANSWER: Incorporate elements of nature throughout your facility Promote mental well-being with indoor greenery.
Offer adjustable room elements to increase occupant comfort.
Take steps to reduce excessive noise levels in your facility. Paint walls with a calming color scheme.
57
5.3ARCHITECT’S INTERVIEW
AR.Ponnusamy (Sankar associates) Architect for the KMCH Hospital
S.No Question and answer
1 How architecturally pleasing LINAC room can be provided? What are the paramount elements to be considered in LINAC room
ANSWER: As most of the LINAC rooms are placed in the basement, the outdoor environment is restricted thus covering the heavy concrete walls with wooden panels using soothing colours, seamless flooring materials(light blue, white) so that it acts as a harmonious place.
2 How landscaping inside the hospital space is done with sterilization?
ANSWER: Indoor landscaping is done only with non-flowering plants by using coco pit as soil and drip irrigation which acts as a healing element for the patients.
3 Healing environment also includes fresh air circulation for a refreshing space to uplift the mood, how it is done?
ANSWER: Spaces with centralizedAC have air handling units that cycles air very regularly for a refreshing environment others with a proper cross ventilation
4 Why LINAC rooms alone are placed in the basement other spaces are in the upper floors, interacting with the outer environment is comparatively less?
ANSWER: Unless it is bedrock it cannot be constructed in the ground floor radiation leaks can happen, and heavy lead usage should be done which is not cost-efficient. LINAC room weighs nearly (120 tons) linear accelerator machine (3-4 ton)
58
5.4 SURVEYFOR NURSES IN ONCOLOGY DEPARTMENTABOUT THE AMBIENCE (KMCH)
Survey taken for 6 nurses in the inpatient ward (female)
1) What will you prefer for positive distractions in the hospital environment A Chanting in nurse station B. Mild music C View of nature from the nurse station D. Vertical garden E Harmonious colour F Usage of Healing garden in free time G. Glass Water wall





59
RESULT FOR THE NURSE SURVEY
CHANTING MUSIC VIEWTO NATURE VERTICAL GARDEN HARMONIOUS COLOUR HEALING GARDEN GLASS WATER FALL
CHAPTER 6
GUIDELINES
To achieve the aspects of healing environment through Evidence-based design (EBD), subsequent design considerations listed below are to be followed to facilitate healing through architecture to enhance and impact the well being of the patients. These guidelines are analyzed from the results of case & literature studies, questionnaires responded by the patients,interview with psychologist and the architect.
Parameters that facilitate healing through architecture
PARAMETERS
View and access to nature 1. Open space 2. Access to nature
Indoor landscape
Waterbody
Therapeutic garden
Views and vistas
Home-like environment 1. Facilities
Spaces for family and visitors
Outdoor rooms, terrace, balconies
Noise control 1. Acoustic materials
Calm and quite environment
Barrier-free environment
Quality corridor
Easy wayfinding
Minimizing the risk of fall and infection
Proximity to open spaces
Natural light 1. Qualitative daylight 2. Fenestration
TABLE 3: Parameters that facilitate healing through architecture
2 3 6 5
6 4
5
3.
4.
5.
6.
2.
3.
4. colour
2.
1.
2.
3.
4.
5. Privacy
60
spaces provide as pocket nurse station sill sized, calmness.

ACCESS TO NATURE
Nature has got therapeutic abilities. Access of landscape to cancer patients of a feeling of liberty and seclusion contact and access to nature will help in enhancing the healing process buildings should be designed to create outdoor spaces w.r.t landscape, climate and places. Open or central courtyards corridor that are landscape on the sides, large sliding doors that helps to connect inside and outside spaces.
61
the option waiting area, the windows pain intensity WA view as flowing wall by hearing pain psychologically positive distraction However physical of getting infection through it


IND
62
Figure 45: Expe ng sound


THERAPEUTIC GARDE
Nature has healing ability scented plants, lavender etc in a therapeutic patient from the hospital fountain visually and specifically sitting in the garden could vary from seat wall for different comfort levels helps the cancer patients and the nursing staffs to get refreshed from the hospital environment.
VIEWS
Most of views and vistas to nature. Openness room feel more lifted and spacious. The quality of the outside view depends highly on the site selection building orientation ward layout bed position and window designs. Use of sliding door operatable windows will be beneficial.
63


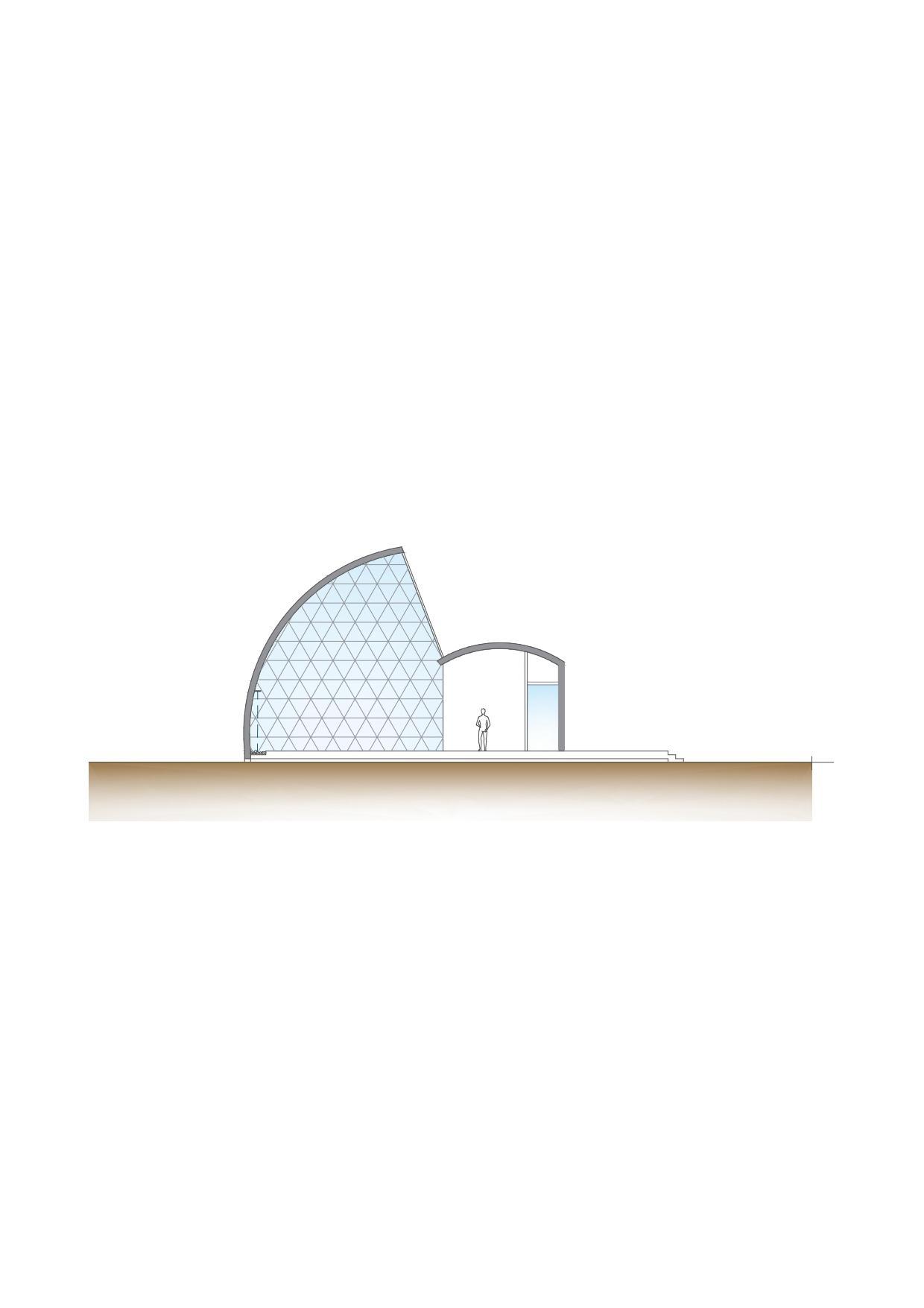
64
7.2 H FAC TV, activities spaces. meditation patients 48: Meditation hall plan re 49: Meditation hall section
SPACES FOR FAMILYAND RELATIVES


Social support and care of friends and family contribute to emotional and psychological well-being. That should be spaces for the friends family and relatives within or near the patients' ward, it leads to faster recovery Visual connection of the family members to the satisfaction of the family whether it is a member sympathy and compassion offered by carrying individuals are essential ich acts as ers
OUTDOOR
terraces exterior Garden, rooftop around Central courtyards. It space with large trees and outdoor provided in individual rooms of each floors.
Retreat
65
C the mood of avoided.
Harmonious colour schemes and tones have a prominent contribution to healing.
CALMAND QUIETATMOSPHERE
Noise in the built environment adds up the burden of illness. patients prefer a serene environment. Noise-creating spaces such as gathering spaces, canteen, etc should be kept away from the space where the patient resides.

ACOUSTIC MATERIALS
Sound is critical in Health Care Centres. materials that help in observing maximum noise should be used. natural material from wood to artificial Gypsum Ceilings can be used. Installing high-performance sound-absorbing ceiling tiles, fabric finish panels, carpets, and acoustic panels on walls, reduces noise A good Hospital noise reduction system brings relief and calm to patients during their visits or convalescence.
Typical sound absorbing materials are fiberglass, rock wool, open cell polyurethane foam, cellular melamine foam, heavy curtain blankets and thick fabric wall coverings.
7
66
7.4 BARRIER-FREE ENVIRONMENT

EASYWAYFINDING

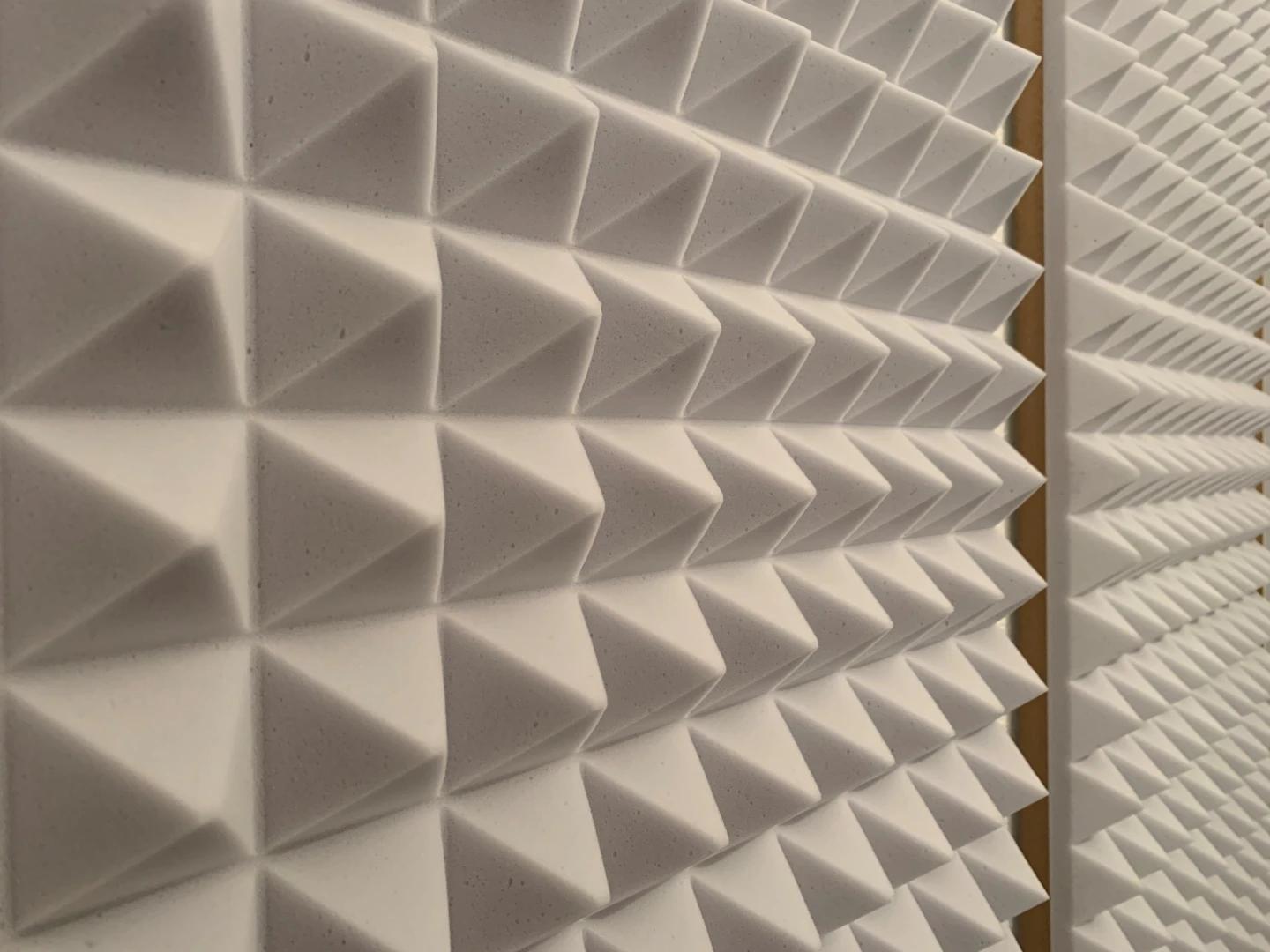
Difficulty in finding the way create stress and anxiety for the patients. cancer centres can have easy wayfinding by providing art, colour, texture, materials & signage for ease of patients. graphics on walls or Windows can be provided. Landmarks can be provided to the centres such as Central Plaza etc. for the lease to locate the patient themselves. Color can be used in wayfinding to reduce stress. vibrant colors like orange and purple are attention-grabbing and can be utilized in signage to alert users as to where they should go Locating the reception desk close to the entry ensures that patients do not have to walk far
QUALITYCORRIDOR

The quality of corridors are very important the corridor should be centrally placed and should have a minimum necessary length with visual connectivity to Open Spaces the corridor links rooms for patient and staff should have interaction spaces like an Atrium, plants, quiet places, etc. Narrow and cluttered corridor and dead ends should be avoided. Provide nature oriented wall papers or interactive wall in corridors. When travel distances cannot be made shorter, the perception of a shorter corridor through floor patterns, wall finishes, and ceiling design can be psychologically positive. Curved walls should be considered because corridors appear shorter if they have no visible end.

Acoustic material
Figure54 : Wayfinding
67
Figure 55: Interactive wall

MINIMISING THE RISK OF FALLAND INFECTION
Spaces should not have obstructions as it should have minimal risk of falls. Non-slippery, carpet and anti-slide tiles should be provided. The materials used should not have the danger of spreading infection.
PROXIMITYTO OPEN SPACES

All the interacting places such as gatherings and activities not be too far away from the waiting area and should be centralised to increase involvement and interaction it should be accessible and beneficial to all patients that should be good internal connection between spaces.
PRIVACY
Privacy is a key factor in healing. It can be visual and acoustic privacy Most of the patients prefer for single bedrooms over double or multi bedrooms as it offers more privacy and dignity All spaces should respect the privacy of the patients. Provide curtains, partition walls, noise-reducing materials, translucent panel and finishes can be helpful in providing privacy in general wards.
Figure 56: providing curtains for privacy between beds

68
7.5 NATURALLIGHT
QUALITATIVE DAYLIGHT
Daylight plays a key factor in the psychological and physiological health of the patients. To optimize the quantity of natural light it, the orientation of the building, design of opening and fenestrations, etc are to be considered while designing. The light should not create an undesirable glare.


Use Lighter Window Windows or Doors
FENESTRA aspect according bringing natural light into the building in a regulating amount.
Finally, these guidelines are compared with the aspects of healing to understand how these guidelines help to facilitate healing through architecture as shown in guideline
69
ARCHITECTURALPSYCHOLOGICALHEALING ELEMENTS THATARE TO BE INCORPORATED FOR COST-EFFICIENTAND ELITE TYPE OF HOSPITALS IN FUTURE CANCER CARE CENTER
LINAC ROOM CHEMOTHERAPY WAITING SPACE CORRIDOR INPATIENT WARD
Conventional hospital (GKNM, Ramakrishn a)
Only white colour was used in ceiling, floor and wall Cool lights were used
Bed arranged like a general ward with no privacy
Sociopetal chair seating arrangement surrounded with ivory colour wall and white colour ceiling & tile flooring
Inclusion of these elements in future construction for COST EFFICIENT HEALING SPACES.
1)Combinati on of white and pastel colour pattern, seamless flooring and ceiling, 2) walls painted with nature based theme 3)Adjustable lux levels of warm and cool lights
4) Soothing music in the room
1)Large windows connected with a garden adjacent to the room, 2) Curtains provided in between each bed for privacy, 3) indoor non flowering pots, 4) Acoustic materials for the wall to reduce noise
5) Ivory colour tiles
6) Provision of mild music
1)Combination ofSociopetal and linear seating arrangement with a provision of TV 2) Colour the walls with a combination of white in the upper part and any bright colours like yellow, light green etc on the lower part of the wall 3) Provide large windows looking into the courtyard for better ventilation 4) Provide courtyard spaces
Normal linear and cluttered corridor with no outer connectvity
Single bed room with small openings, General ward with no privacy
1)Spacious corridor min of 10 12 feet width
2)When travel distances cannot be made shorter, the perception of a shorter corridor through floor patterns, wall finishes and ceiling design can be given 3) Curved walls should be considered because corridors appear shorter if they have no visible end.
1)Single bed rooms are placed away from the noise zone, 2) Wood pattern tile flooring
3) Balcony spaces 4) Large windows 5)General ward with curtains for privacy and attenders bed
6) Use acoustic material to the general ward for noise free zone
7) In general ward large windows with white colour walls and cool lightings

CHAPTER - 8
70
Inclusion of these elements in future construction for ELITE SPACES
1)Combinati on of white and blue colour flooring and ceiling, 2) walls covered with wooden panels, 3) Movable digital videos in ceiling or static galaxy ceiling. 4)Adjustable lux levels of warm and cool lights. 5) One side of the wall having indoor plants covered with glass box
1) Large windows connecting gardens
2) Semi-closed wall with curtains for each bed, 3)provide vertical garden with non flowering plants, 4) Mild music, 5) Digital screen showing soothing scenery with mild music.
6)Provide space for the family member beside the patient during treatment
1) Providing Double height ceiling shows the hugeness of the space with both sociopetal and sociofugal arrangement should be given with atleast one side connecting to the courtyard where patients are accessible to get refreshed during their longer waiting time
2) Provide wall mounted water falling, giving aquarium pillars and vertical garden, 3) Provide a huge cage with varieties of birds
1) Providing spacious Corridors with glass on both sides for the outer connectivity to nature 2) If outer connectivity is not possible Providing shorter corridors with curved walls through floor patterns, wall finishes and ceiling, 3) Nature themed wall papers, interactive walls etc can be provided
1)Give open space with garden in between each single bed space. 2)Provide kitchen space inside the room. 3) Alarge glass sliding door connecting to the outer garden. 4) Provide atleast 4 different types of room with interiors having aquarium, large bathroom space, soothing colours, 5)Provide a dome for meditation with the falling water sound
71
CONCLUSION
Research on evidence-based design (EBD) has shown the ability of environment design to facilitate better outcomes for patients to reduce or prevent harm in cancer care centers. While healthcare has focused primarily on fixing the body, there is an increasing awareness that our healthcare system should do better by promoting physical and mental well being and this requires expanding the focus to healing. Cancer is a deadly disease that affects the patients physically and mentally. Thus it is essential to create a positive environment for the patients to heal as the physical body has a fantastic ability to ”self-heal” when put into positive healing environments. This paper intends to understand the concept and aspects of healing and how psychologically a person can heal through the architectural elements with the help of EBD.
Parameters are coined by a comparative study of the case studies where they are rectified by the means of questionnaires to know how the parameters can be implemented in a state like Tamil Nadu. Proper guidelines at the end are introduced that facilitate healing through architecture from the data attained through the case studies. The parameters contribute to the process of healing and thus will be very beneficial for the cancer patients if they are implemented in the design of future cancer care centers since this study is done through evidence-based design.
I request NABH (National Accreditation Board for Hospitals) to suggest these architectural elements to be included in the future construction of cancer care centers for a better healing environment.
CHAPTER 9
72
REFERENCES
1. https://ncdirindia.org/All_Reports/HBCR_2021/ Clinicopathological Profile of Cancers in India:AReport of the Hospital Based Cancer Registries, 2021
2. Journal of Patient Experience: SAGE Journals (sagepub.com) Exploring Inpatients’Experiences of Healing and Healing Spaces:AMixed Methods Study
3. https://www.tandfonline.com/doi/full/10.3109/0284186X.2012.741323 Healing environments in cancer treatment and care. Relations of space and practice in hematological cancer treatment
4. http://www.apex1design.com/?page_id=48
5. https://www.ncbi.nlm.nih.gov/pmc/articles/PMC4424933/
6. https://www.ncbi.nlm.nih.gov/pmc/articles/PMC4653605/
7. https://www.cancer.org/research/cancer-facts-statistics/global.html
8. https://gpnmag.com/article/sensory-engaging-plants-for-therapeutic-g ardens/
9. SAKALLARIS BR, M.L. (MAY2015). OPTIMALHEALING ENVIRONMENTS. GLOBALADVANCES IN HEALTHAND MEDICINES Pg: 40-45
10.https://www.archdaily.com/173513/oma-designed-maggie-gartnaval-opens-t oday
CHAPTER 10
73


















































 Figure 29: Patient single bedroom
Figure30: Room corridor
Figure 29: Patient single bedroom
Figure30: Room corridor










 Figure 36: Maggie’s cancer caring center
Figure 37: Maggie’s layout
Figure 36: Maggie’s cancer caring center
Figure 37: Maggie’s layout




















































