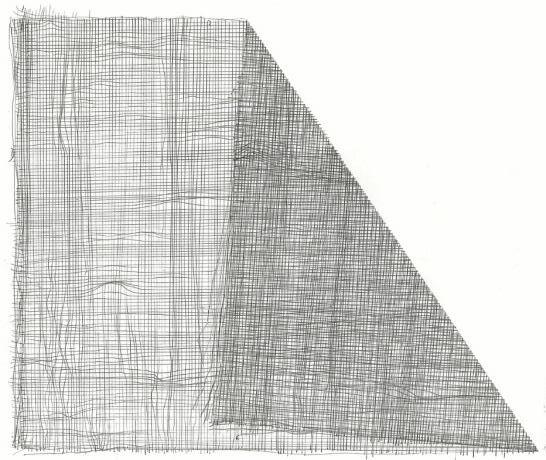
PORTFOLIO selected works jayant meena //unalike //2023
My name is Jayant, I’m an architecture undergraduate from Malaviya National Institute of Technology, Jaipur. From what I’ve learned from in college, architecture is about problem solving, structural thinking, rather than just creating a good, eye-catching outlook. I consider myself as a passionate and detail-oriented architect with interest in architectural designs at different scales, use of different materials, new construction technologies and digital design. I love cycling and constantly curious to know different cultures and places that exist around the world and because of that I love learning new languages and open myself for new education.
date of birth email phone address
28/07/1999 ar.jayantmeena@gmail.com
+91 8619084676
G-85, Kardhani, Jaipur, 302012
EXPERIENCE
Pinnacle Infotech Solutions, Jaipur Executive Architect | 2022, july-present
Projects Worked on
• Ny Ellebjerg Station - NEL & Sydhavn Sluseholmen Station - SLU, Copenhagen,
• Memorial Hospital Miramar Mob Il, Miramar, USA
• Cagni Park, Florida, USA
• Test Project For Nihon Sekkei, Japan
• MASAR Project, Mecca
Roles and Responsibility
• Responsible as Team Member for producing 3D Model for Architecture
• Worked for the preparation of modeling & Shop Drawings.
• Preparation of RFIs, and RFCs.
• Coordinated with other trades i.e. Structure & MEP.
• Quality Check of models before submissions.
• Worked on different LOD in BIM model.
Studio Infinite, Jaipur
|2019, april-june
Projects Worked on
• Residential architecture, hospitality architecture and commercial
Roles and Responsibility
• Participated in conceptualization of residential and commercial projects.
• handled technical detailing and documentation.
• Proficiently created visualization with 3d modeling softwares.
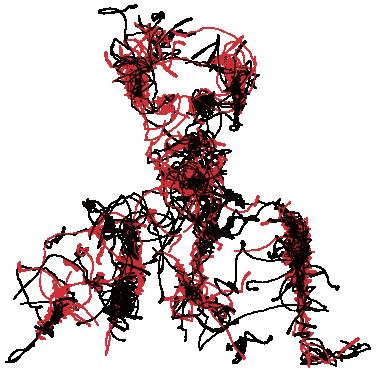
Inventory for Built Cultural Heritage
Trainee Architect | 2021, january-june Volunteer Work | 2020, march
Roles and Responsibility
• Volunteer work for ‘The Forms‘, Client- INTACH (Jaipur chapter) -Ghat
• Documentation of existing built structures
Namaskar!
Copenhagen, Denmark Architecture and Structure.
EDUCATION
Malaviya National Institute of Technology, Jaipur Bachelor of Architecture | 2017-2022
PARTICIPATION
Sphinx, 2018
Technical Fest, Design Team Executive
NASA Convection, 2018
Zonal NASA Convection, IET Bhaddal
TedXMNITJaipur, 2019
Design Executive
Switch Competition, 2019
Spring Pavilion Amsterdam
NASA, 2019
Annual NASA Design Competition
Uttam Architect Award, 2019
Resort Design Competition at Riverfront
NASA, 2019
Mohammad Shaheer Landscape Trophy
Archdais, 2019
architecture projects
projects.
The house
Blitzschlag, 2020
Decor Team
Archdais, 2021
The Dharavi Project
LANGUAGES
Hindi
-Ghat chowkdi
English
Spanish
SOFTWARE SKILLS
Production
Autodesk Revit
Dynamo for Revit
Autodesk AutoCAD Sketchup
Visualisation
Enscape
Lumion
Adobe Photoshop
Adobe Indesign
Excel
Powerpoint
INTERESTS
Cycling Travelling Gardening Cooking Music
advanced intermediate advanced intermediate intermediate intermediate expert intermediate beginner intermediate fluent fluent beginner
CV
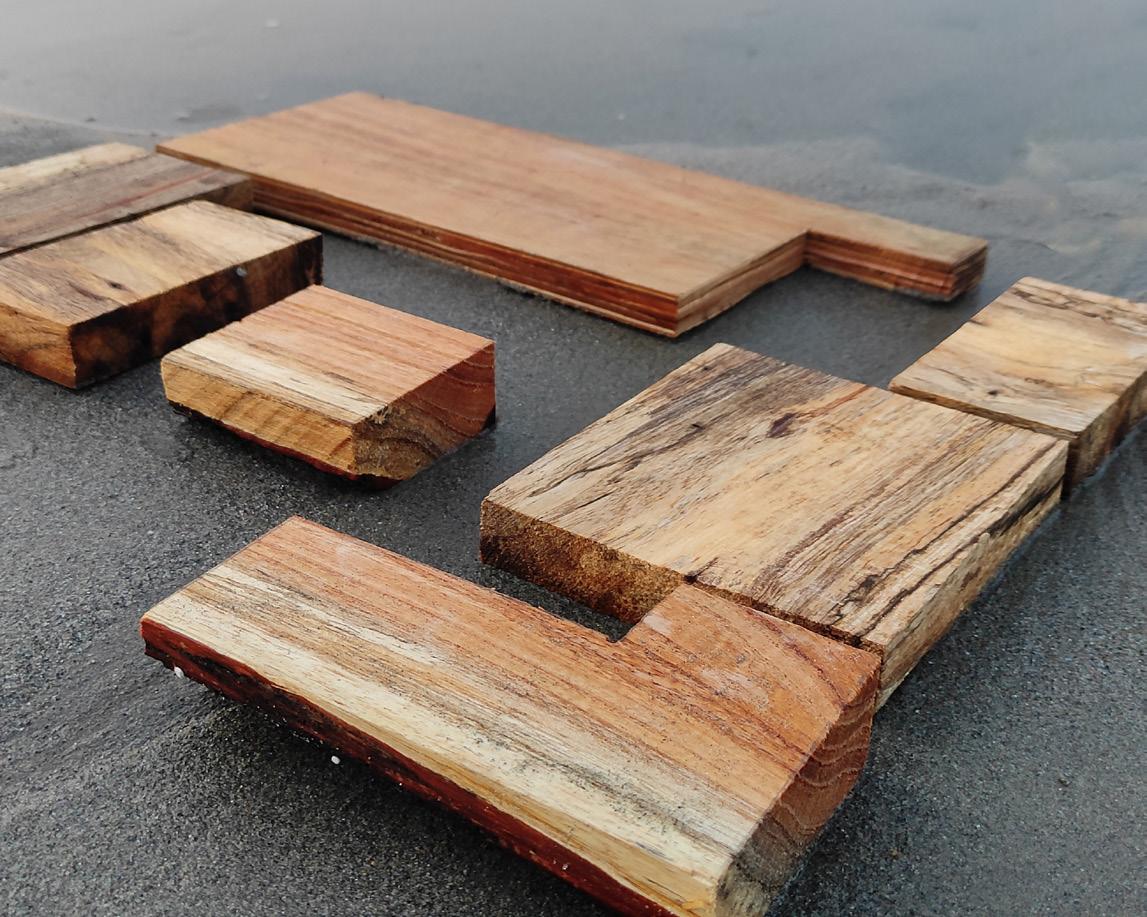
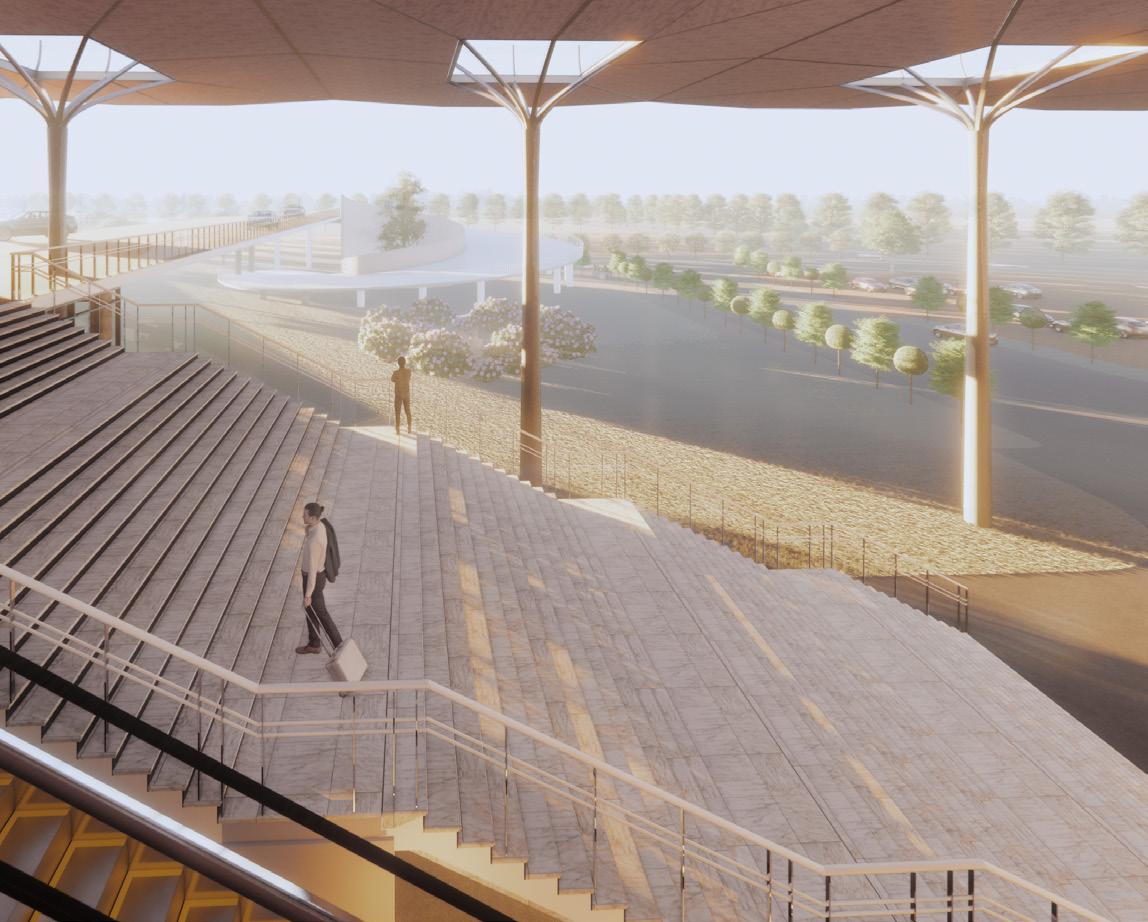
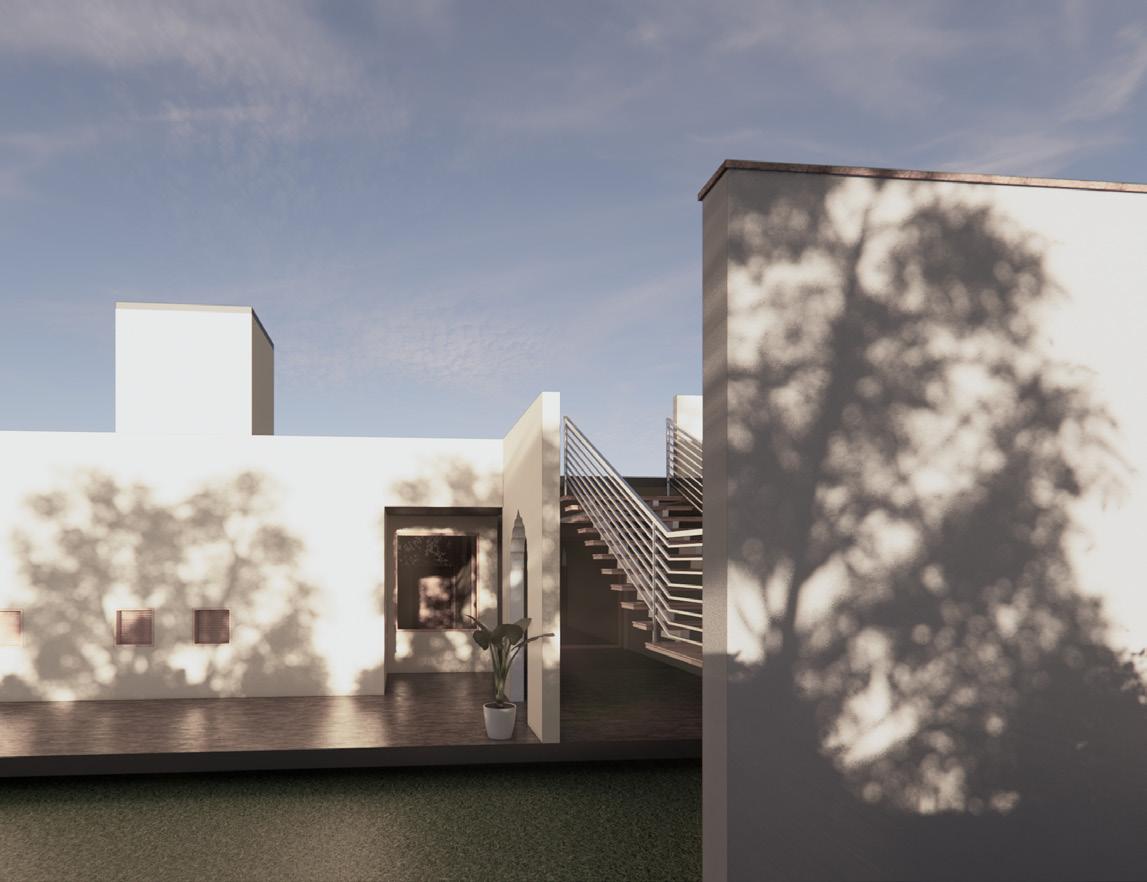
01 02 03 Rails of Renewal Emerge Essence pg 6-15 pg 16-27 pg 28-43
contents The works done in this portfolio area solely done by me unless otherwise stated,. This portfolio is designed on 420x297mm page to be best veiwed digitally.
manifesting dreams into tangible reality
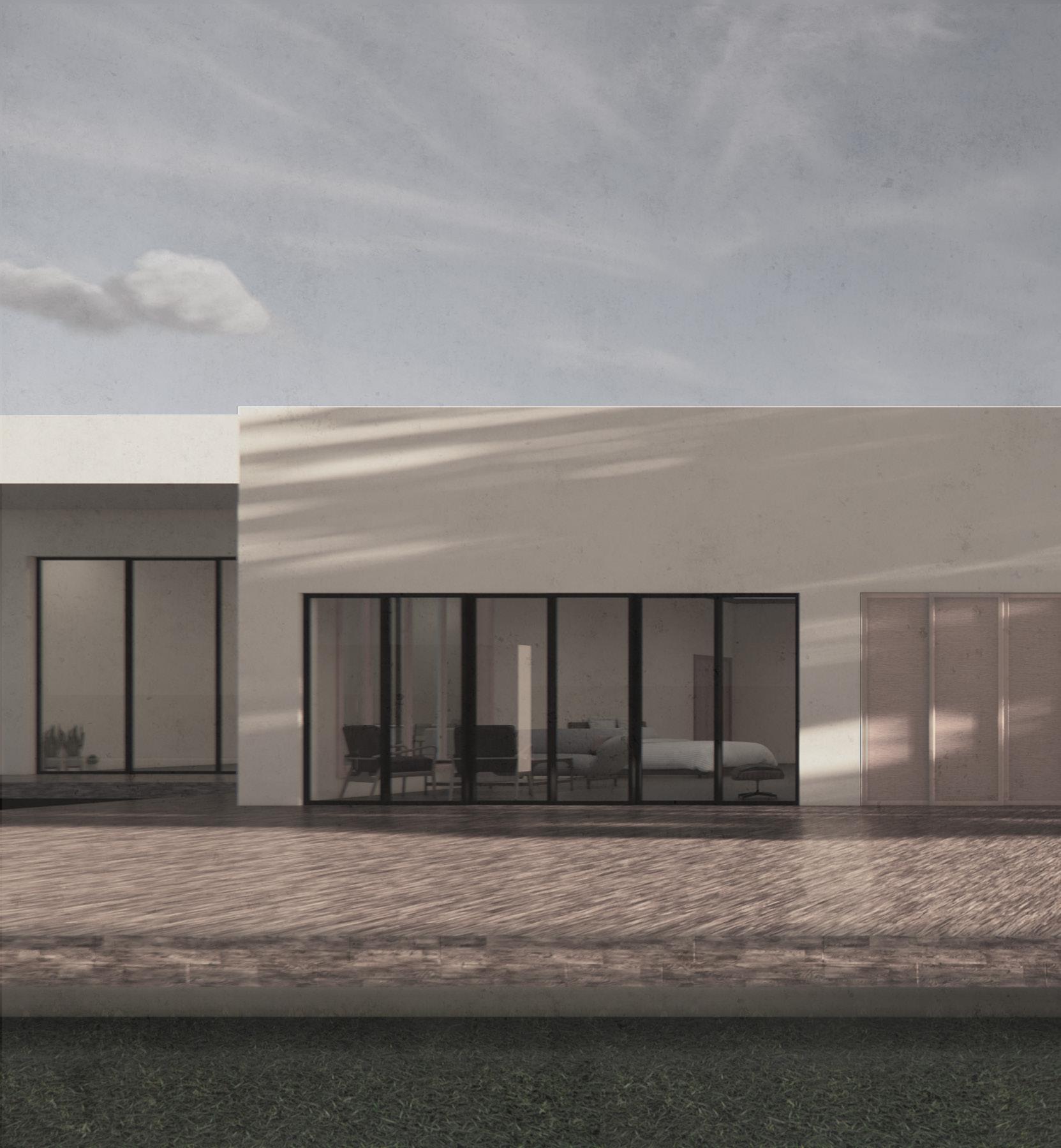
01
Essence
This house is situated in a densely populated residential area on a plot measuring 42x75 meters. The primary objective was to create a private space within the bustling surroundings and design an visually captivating structure amidst the chaotic backdrop. The client’s requirements were for a simple and spacious residence to accommodate a family of five. They desired a contemporary house featuring a formal living area and a swimming pool. Additionally, the house needed to incorporate passive cooling techniques due to the hot and arid climate of the location in Jaipur. The client also requested separate rooms for their parents, children, and two guest rooms in addition to a master bedroom.

essence project type project location site area year advisor : residential architecture : jaipur : 3150 sqm. : 2019 : ar. kalpana pandit
The residence was to be designed for a couple, their parents and a son, which provided generous comfort and luxury. The clean, bold lines forms the characteristic language of the house. The house is linear that runs along the east-west axis and divided among public and private spaces. Rajasthan features extreme temperatures in both summer and winters, so the house is designed such that minimal heat penetrates but at the same time providing maximum natural light and ventilation. With no above floor level above the house expands on ground, housing five bedrooms, a lavish living and a luxurious swimming pool that overlooks the family area. The traditional chini-khana at the backdrop of the pool blends firmly with the contemporary form of the building leading it a very urban look. The main door opens up to a passage that runs along the axis of house in windward direction, connecting every space of the house. The parents bedroom and the master bedroom has been designed as to provide the privacy and near to the family area thus respecting the relations.

8
^^view/ parents bedroom

9 essence UP Dining Area living room Guest room Guest room Kitchenette Kitchen Kitchen Store Janitors Closet Laundry Bathroom Store Room Dressing Room Bedroom Bedroom Bathroom Bathroom Bedroom Dressing Room Family living & dining Bathroom Bathroom Powder room Entrance 1 2 3 4 5 6 A B C D E F G H I Guard room Servant room Servant room m012.55m ^^plan



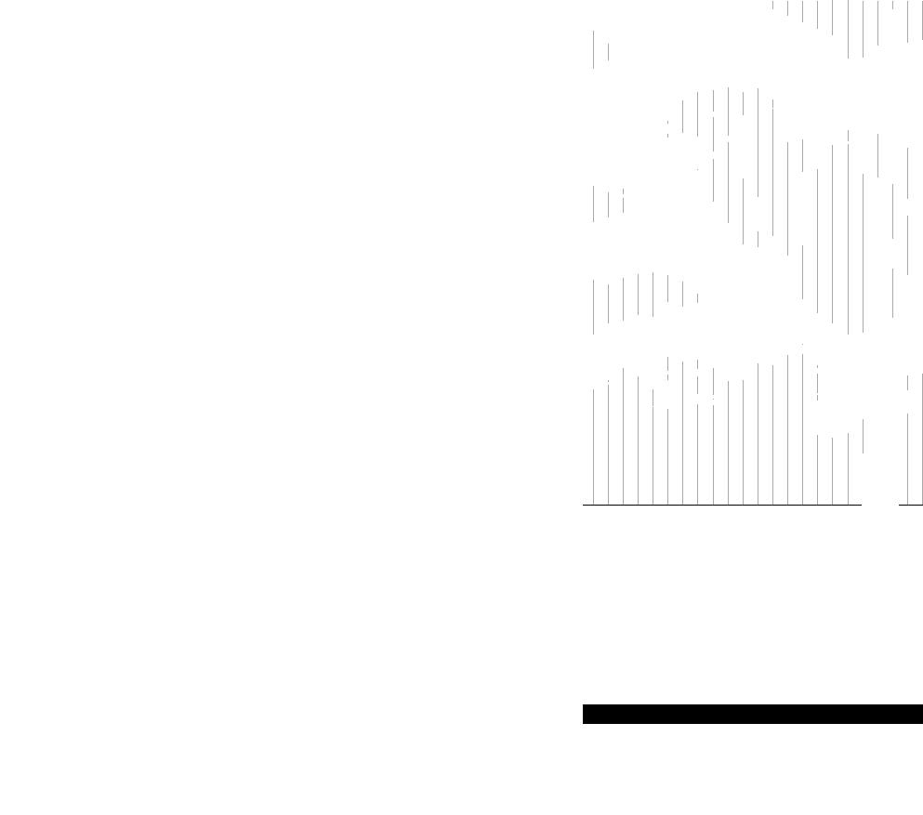








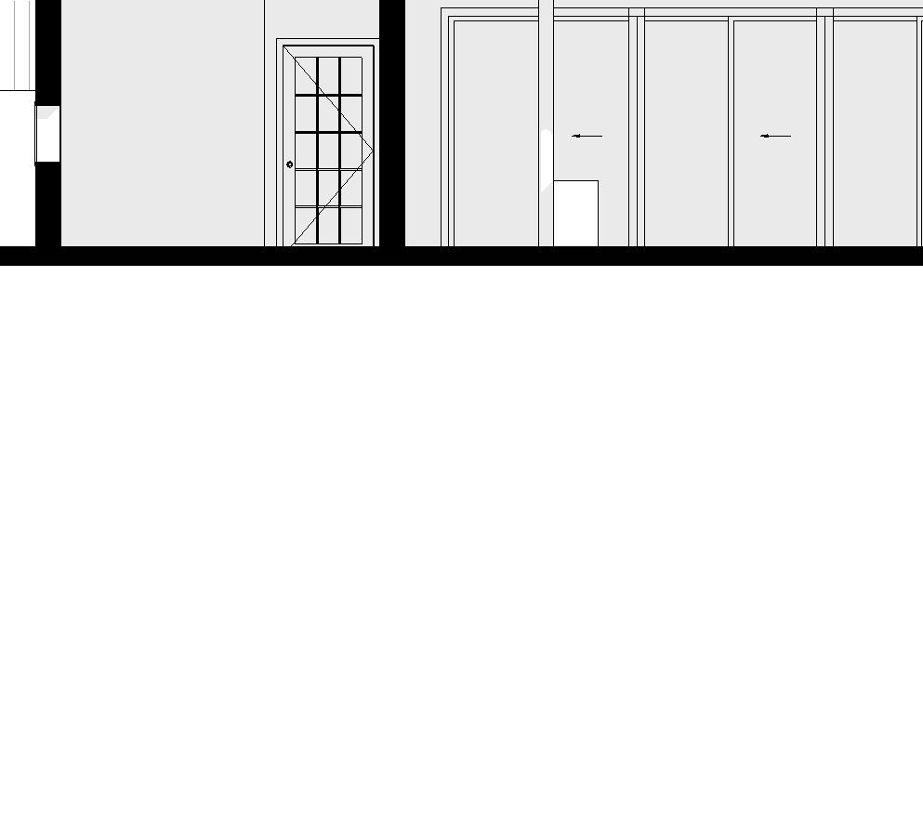
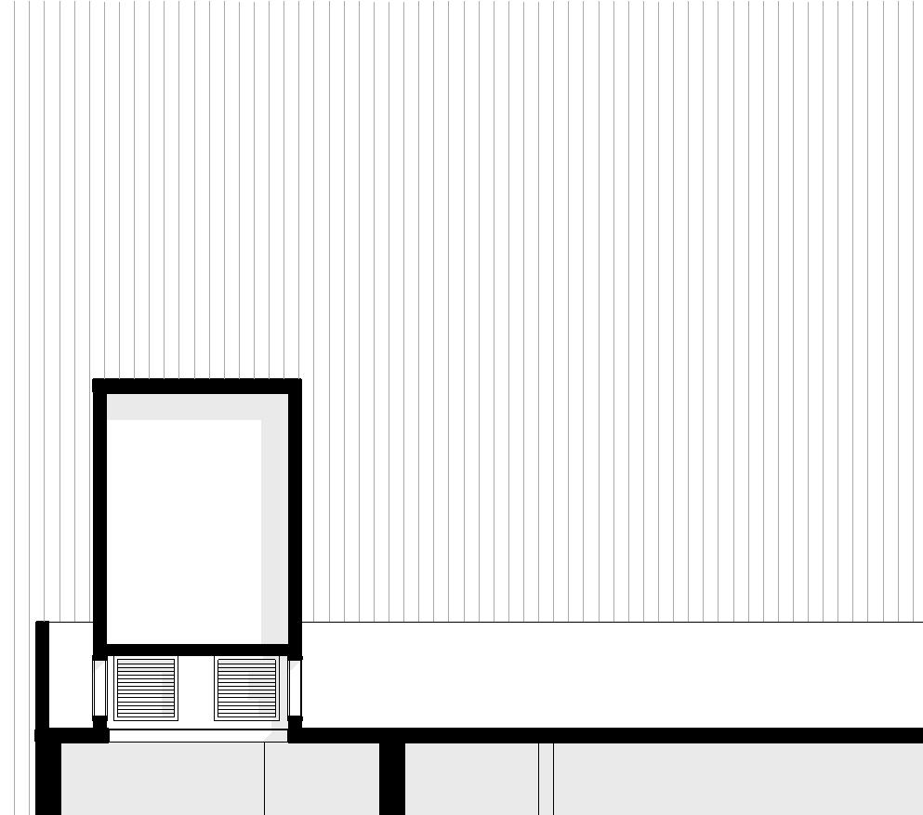

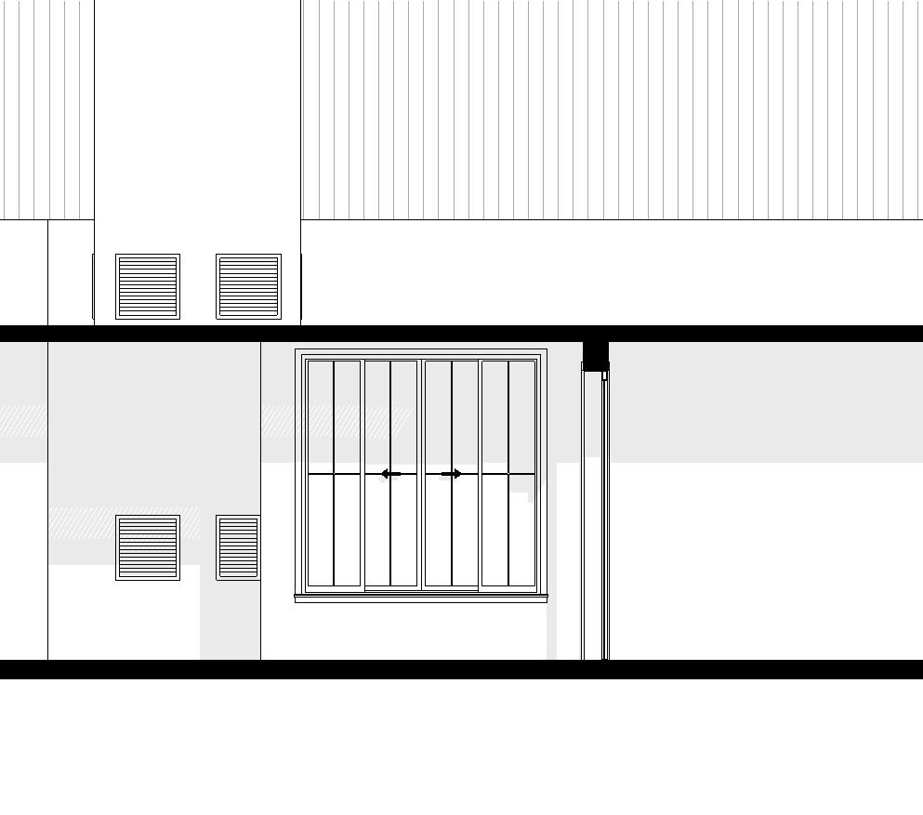


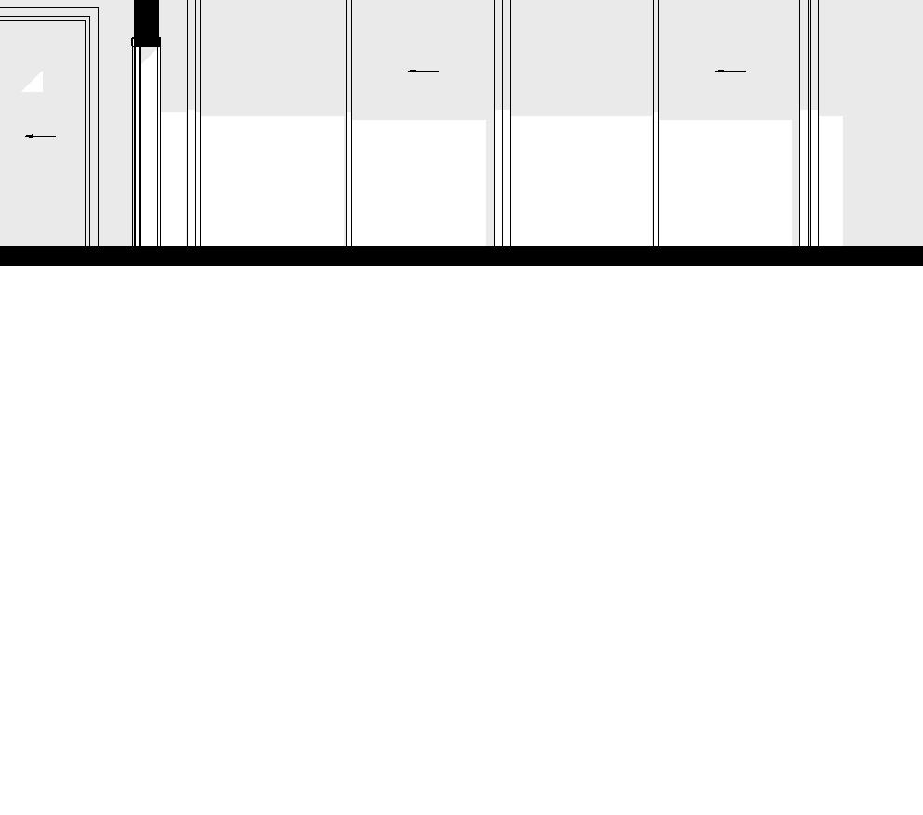
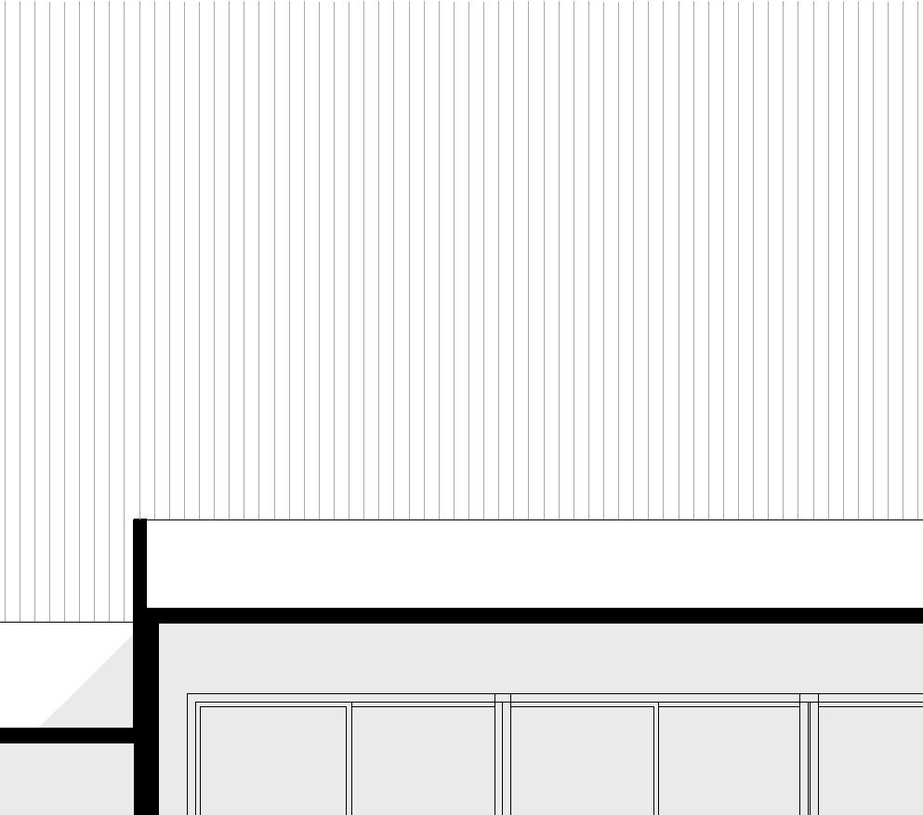




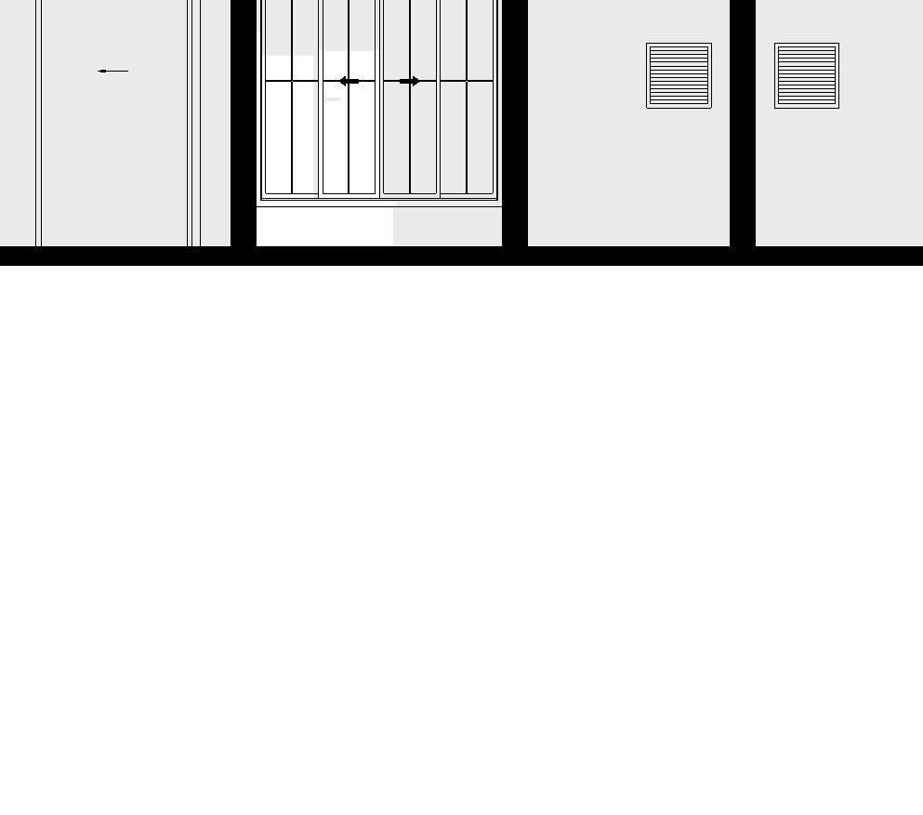
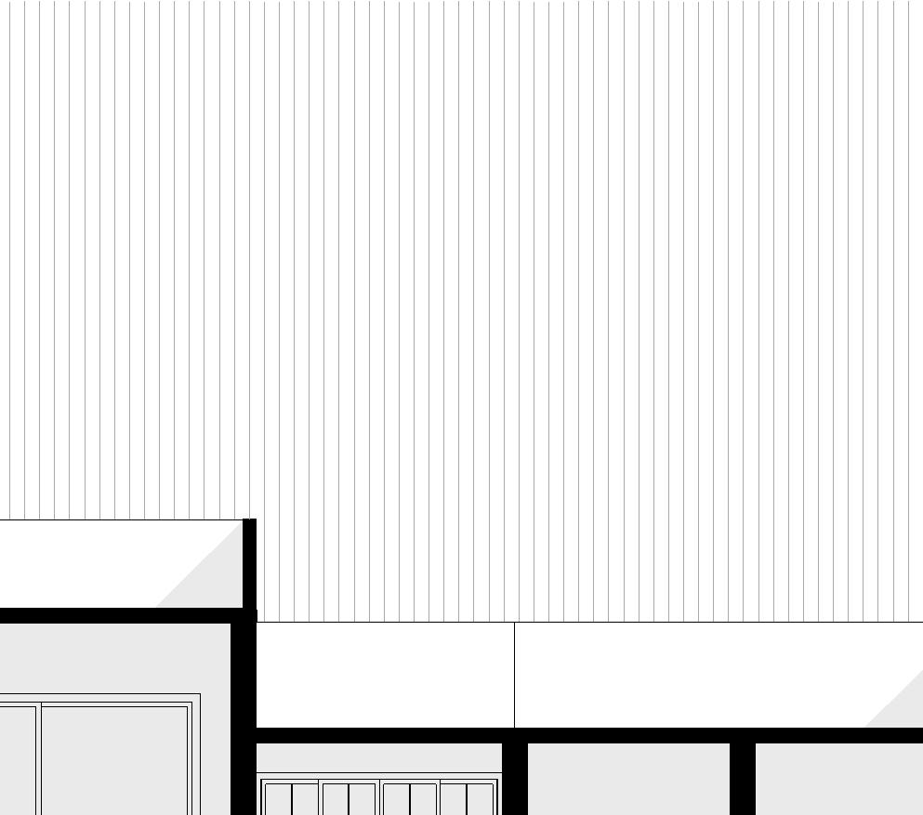

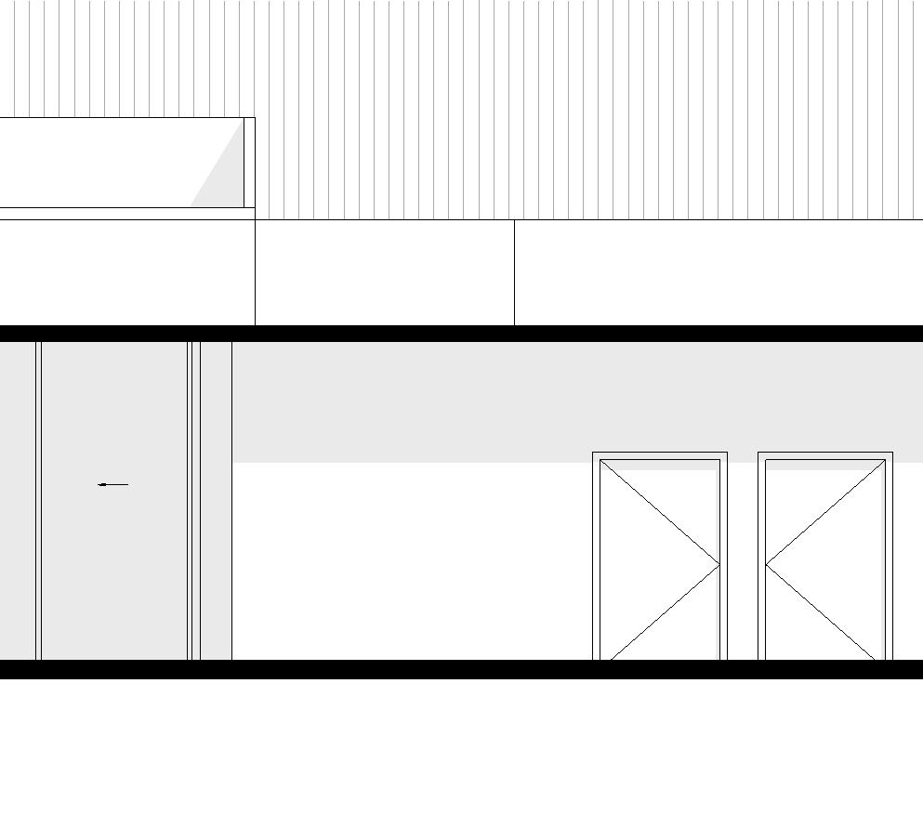


10 KeyPlan






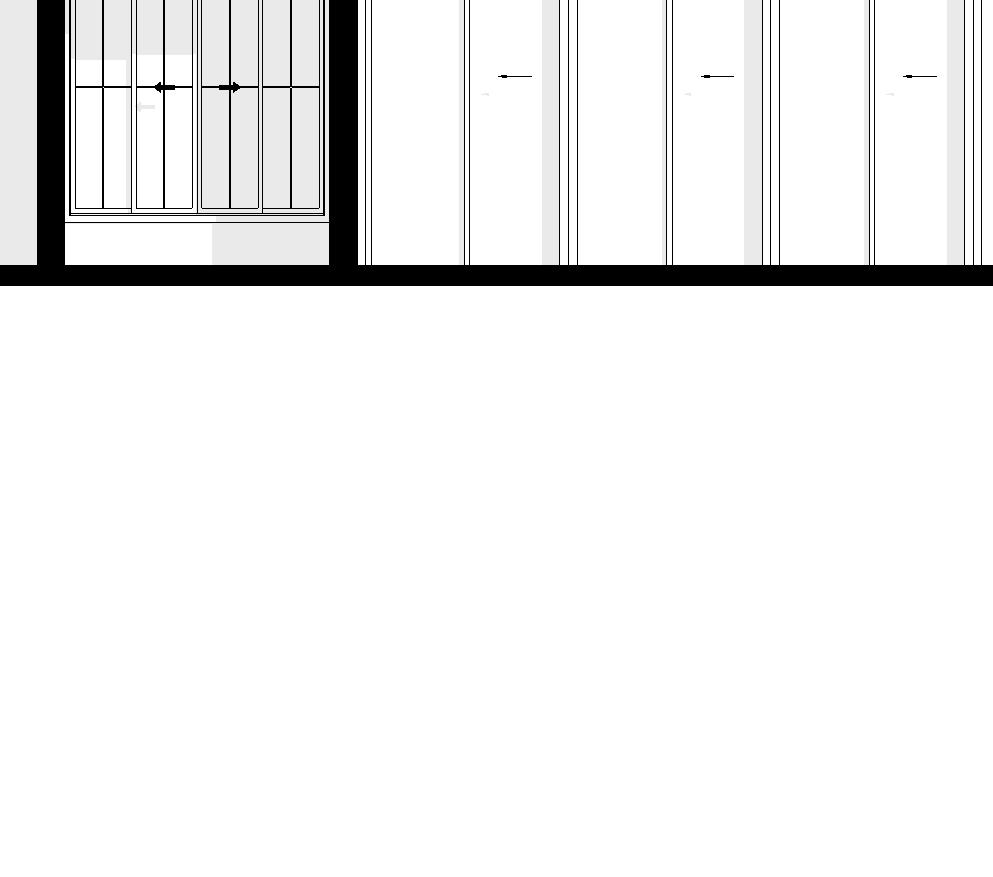
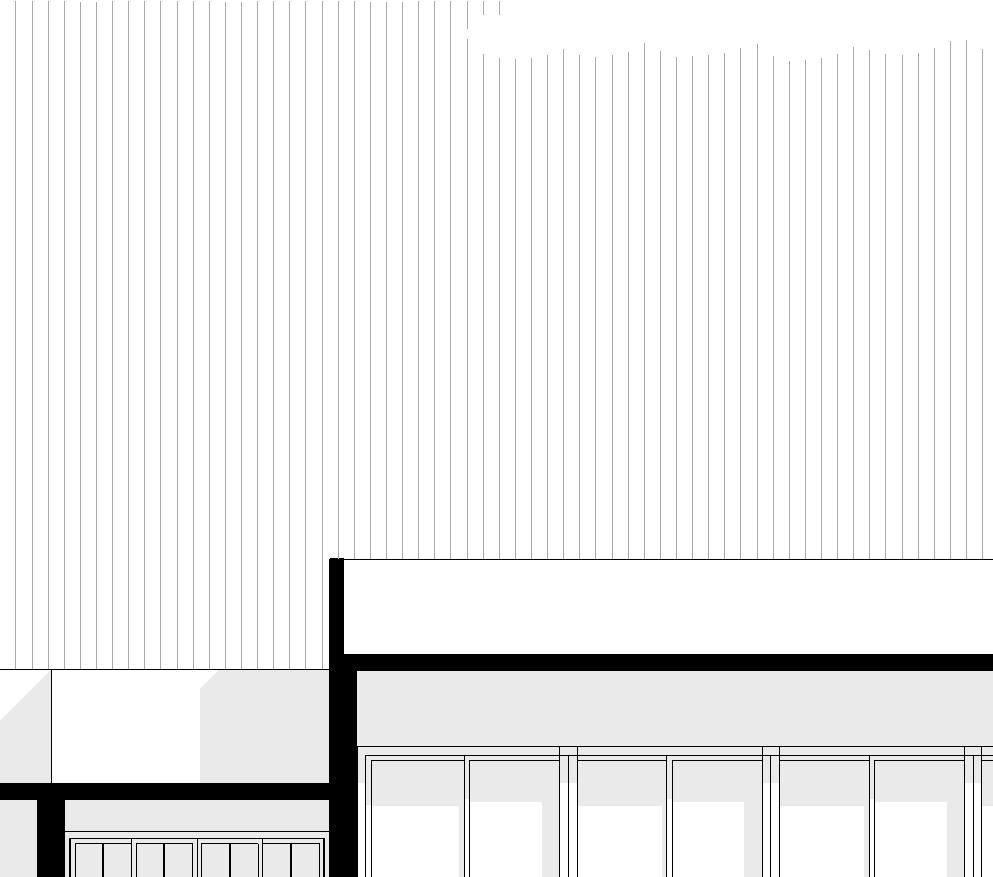




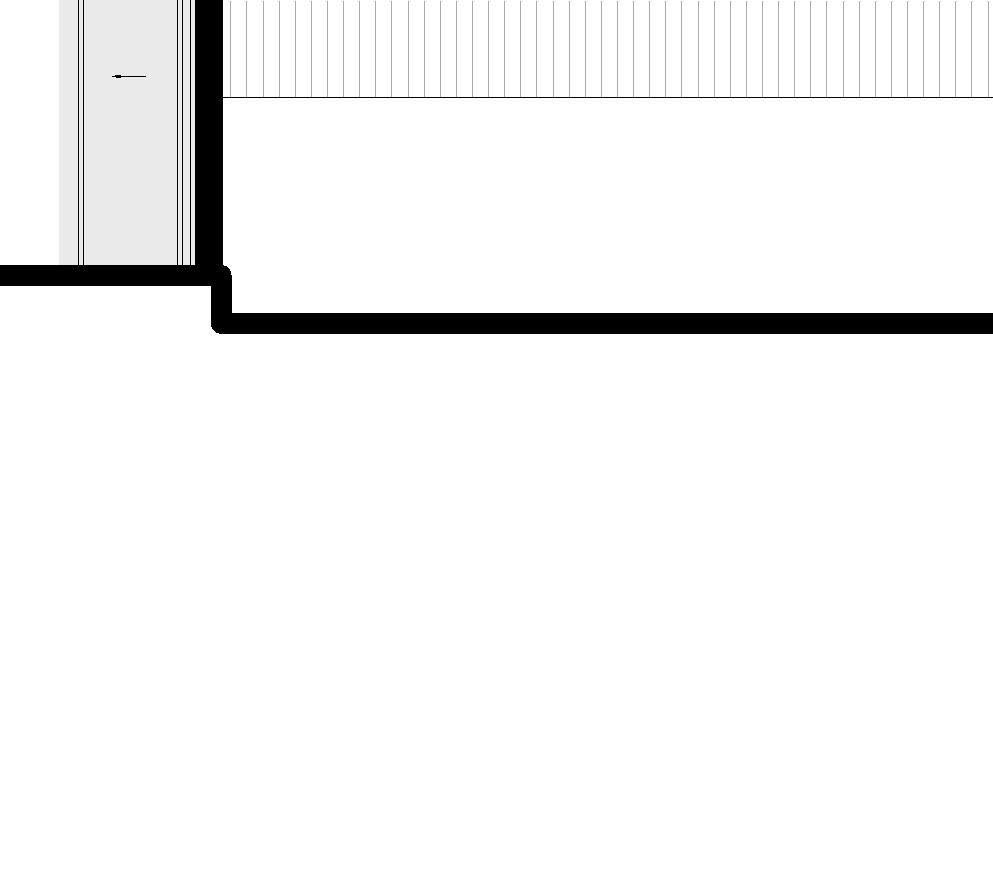
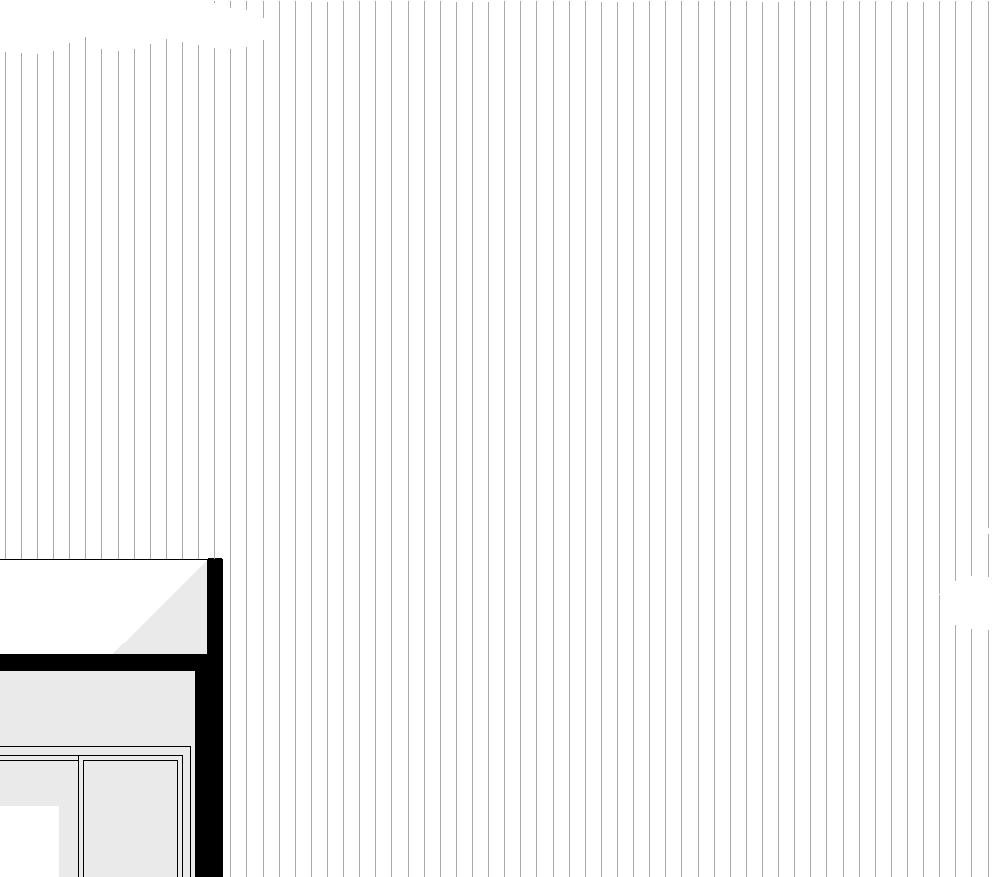

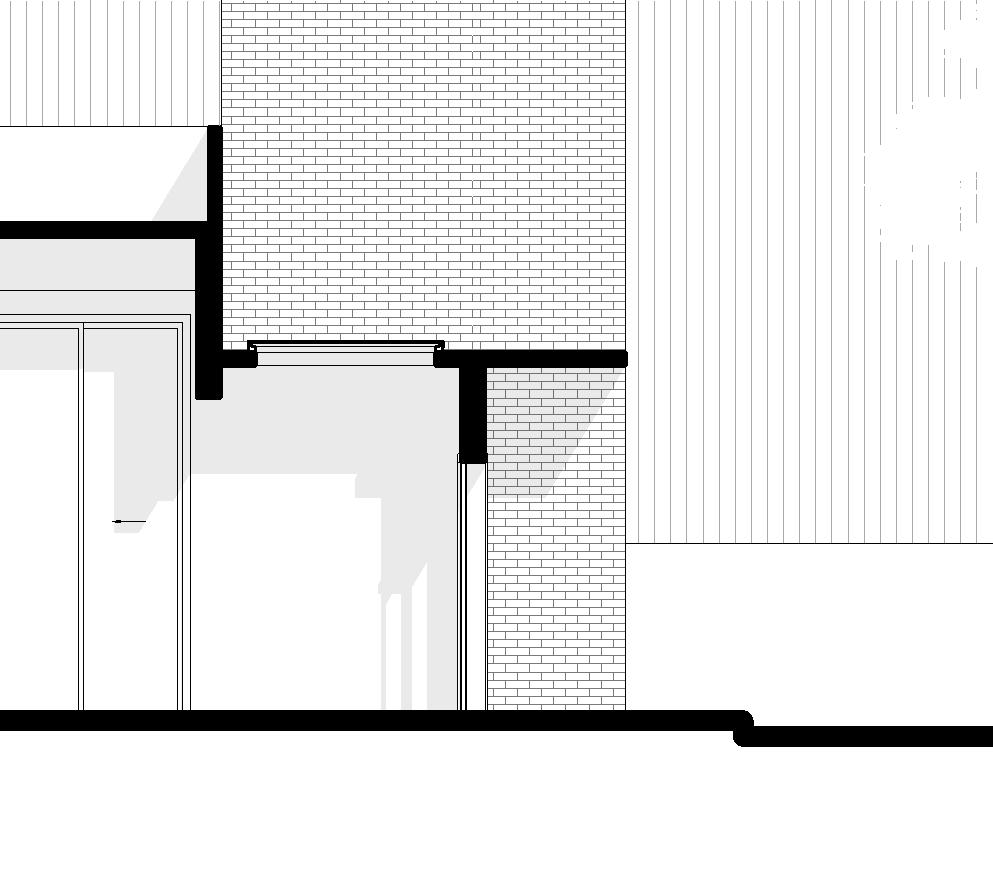
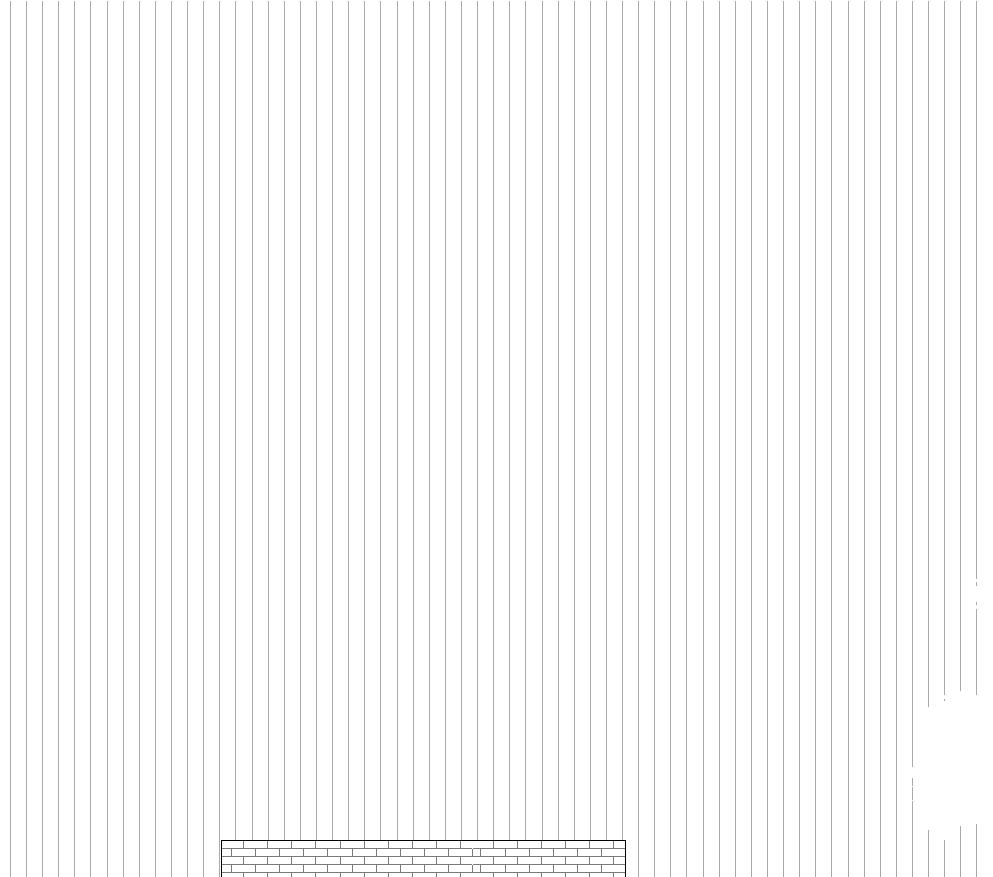




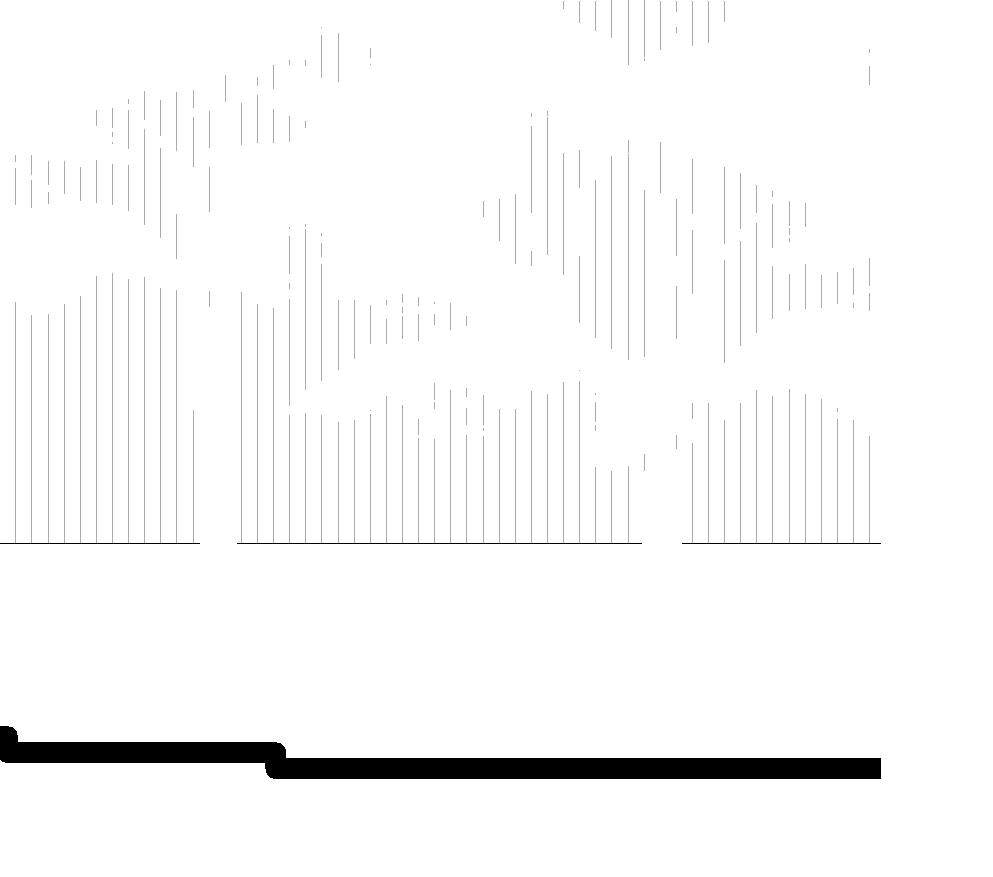


11
^^section AA’
^^section BB’
13.
14.
15.
16.
17.
18.
19.
20.
21.
22.
12 1 2 3 4 5 6 7 8 9 10 11 12 13 14 15 16 17 18 19 20 21 22 1 8 3 4 5 10 11 12 14 13 19 20 21 22 17 15 16 1500 300 102 696 102 300 900 18 25 50 120 3080 18 22 200 230 2 6 7 9 900 2000 40 60 20 80 28 12 10 102 325 300 18 150 3300 50 50 102 150 28 12 10 25 300
1. 300mm Concrete wall
2. 18mm Granite coping
3. 18mm Kota stone polished finish
4. 25mm Cement concrete
5. Two Coat of hot bitumen
6. 50mm Damped proof concrete in slope
7. 120mm RCC slab
8. 900mm height MS pipe handrail
9. 12mm Thick MS plate
10. 150x75x10mm MS angle
11. 4”x4” MS pipe
12. 25mm Dholpur Red Stone
12mm HDF
10mm MS plate
10mm MS Base plate welded to MS stringer
50mm cement concrete
300 thick stone footing
2x8” wooden joist
18mm wooden composite flooring
22mm chipboard
Moisture proof insulation mat
Concrete slab
^^section/ staicase detail
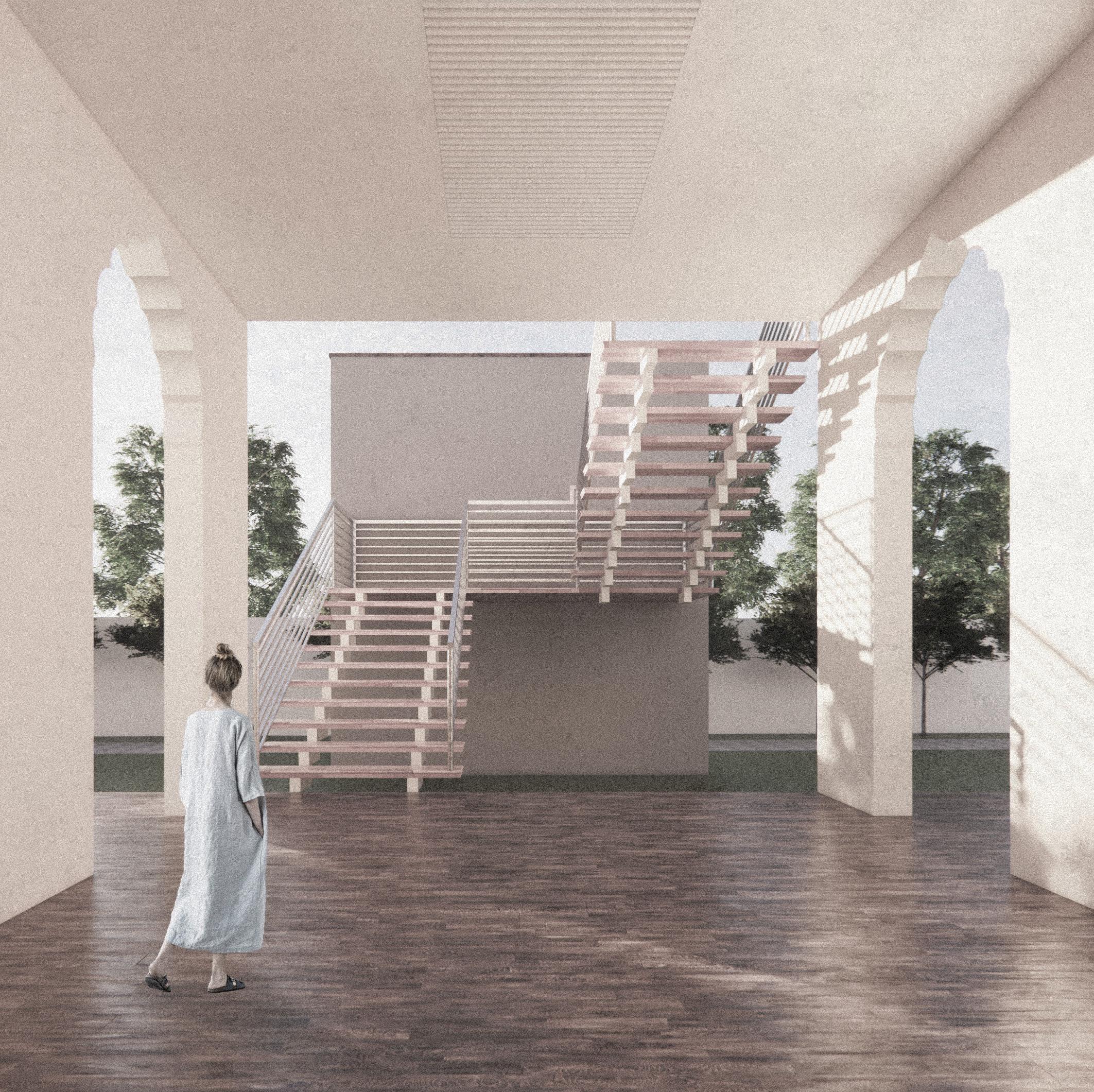
13 essence
^^view/ staircase
18.
19.
20.
21.
14 1 2 3 4 5 6 7 8 9 12 13 14 15 10 11 2700 390 300 53 250 35 75 17 230 200 22 18 slope to drain slope to drain 18 19 20 21 3900 25 459 25 459 25 459 25 459 25 459 25 459 25 459 25 459 25 80 300 802580 300 802580 300 802580 300 802580 300 802580 300 802580 300 802580 300 8025 25 494 25 494 25 494 25 494 25 2100 450
1. 300mm Brick wall with marble finish
2. Recessed niches
3. 25mm Makrana white marble
4. SS frame embeded in concrete buildup with grating
5. Reinforced concrete structure
6. Two coat of hot Bitumen
7. 20mm Cement concrete
8. 20mm Tile mosaic finish
9. Grouting
10. 12mm Granite finish
11. Cove light
12. Reinforced concrete slab 13. Wooden joist 14. Moisture proof insulation mat 15. 22mm chipboard 16. 18mm wooden composite flooring
17. Drainage
18mm Kota stone polished finish
25mm Cement concrete
Two Coat of hot bitumen
50mm Damped proof concrete in slope
22. 120mm RCC slab
^^section/ swimming pool
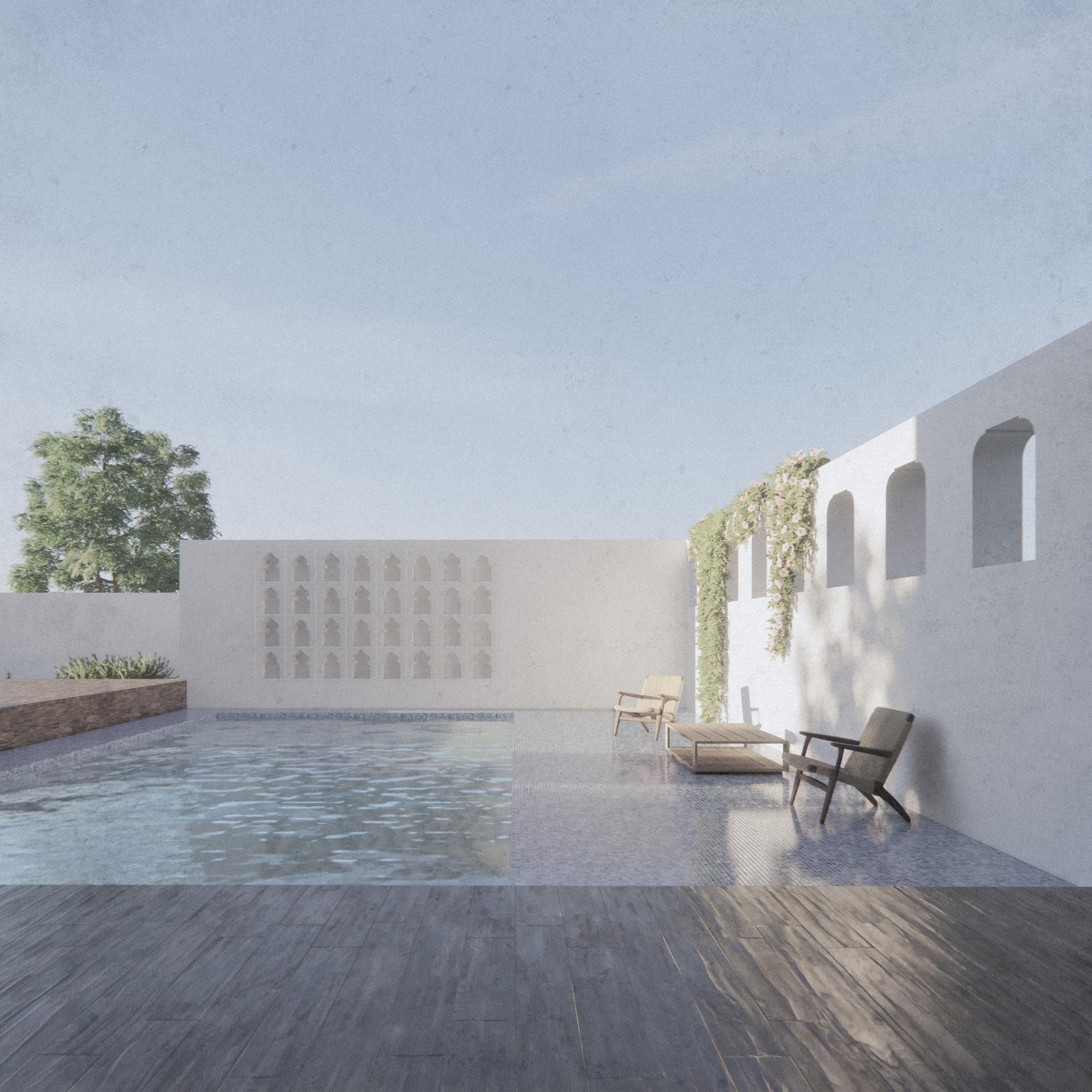
15 essence 16 22 pool detail
^^view/ swimming pool
02 Emerge
unveiling the essence of heritage

project type
project location site area year advisor
: cultural architecture

: himachal pradesh
: 5600 sqm.
: 2020
: ar. Kalpana pandit
No legacy is as rich as heritage. A concerted effort to preserve our heritage is a vital link to our cultural, educational, aesthetic and inspirational legacies. The interpretation centre aims to promote ecotourism and local heritage, culture of Himachal.
The interpretation centre is permanent institution in the service of society and its development, open to the public, which acquires, conserves, communicates and exhibits the tangible and intangible heritage of humanity and its environment for the purposes of education, study and enjoyment.
visitors
emerge
The machal despite the on is climate local spaces been machali valley. all
The site is in the Parmehr village of district. Kangra, Himachal Pradesh. The site surrounding is a plane area despite the site land, thus allowing the viewer to see the horizon in south direction. The site is of 80x70m on a hill, facing the Beas river. The building complex is designed considering the natural contours and climate of the place. The design in inspired from the local architecture of Himachal. Blocks of different spaces and the pathways connecting each other has been arranged in the similar respect of a typical Himachali village. Each block has a view of the river and valley. Roof of theatre has been made accessible for all visitors to get a view of the surroundings
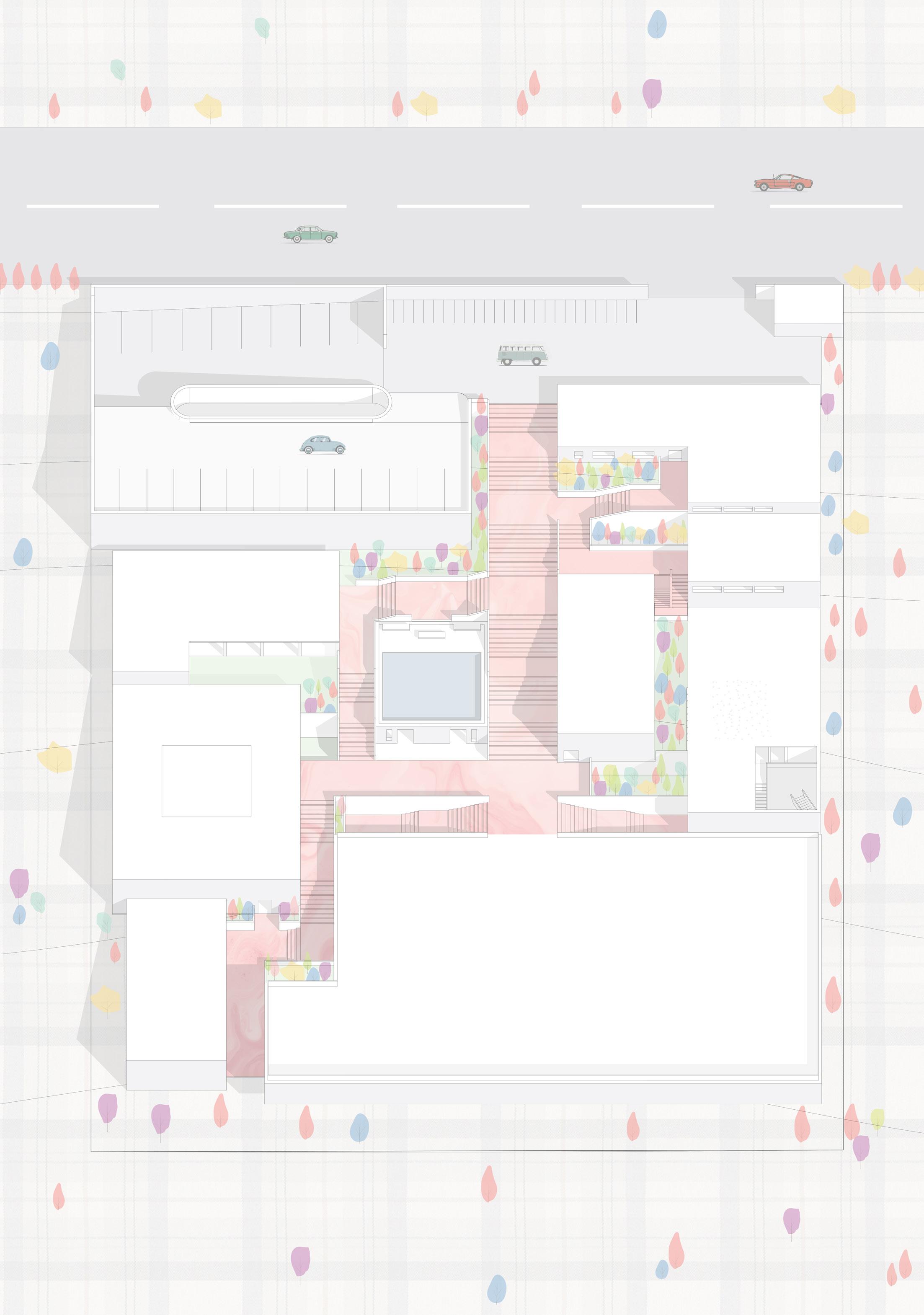

The site is in the Parmehr village of Distt. Kangra, Himachal Pradesh. The site surrounding is a plane area despite the site land, thus allowing the viewer to see the horizon in south direction. The site is of 80x70m on a hill, facing the Beas river. The building complex is designed considering the natural contours and climate of the place. The design in inspired from the local architecture of Himachal. Blocks of different spaces and the pathways connecting each other has been arranged in the simillar respect of a typical Himachali village. Each block has a view of the river and valley. Roof of theatre has been made accessible for all visitors to get a view of the surroundings.
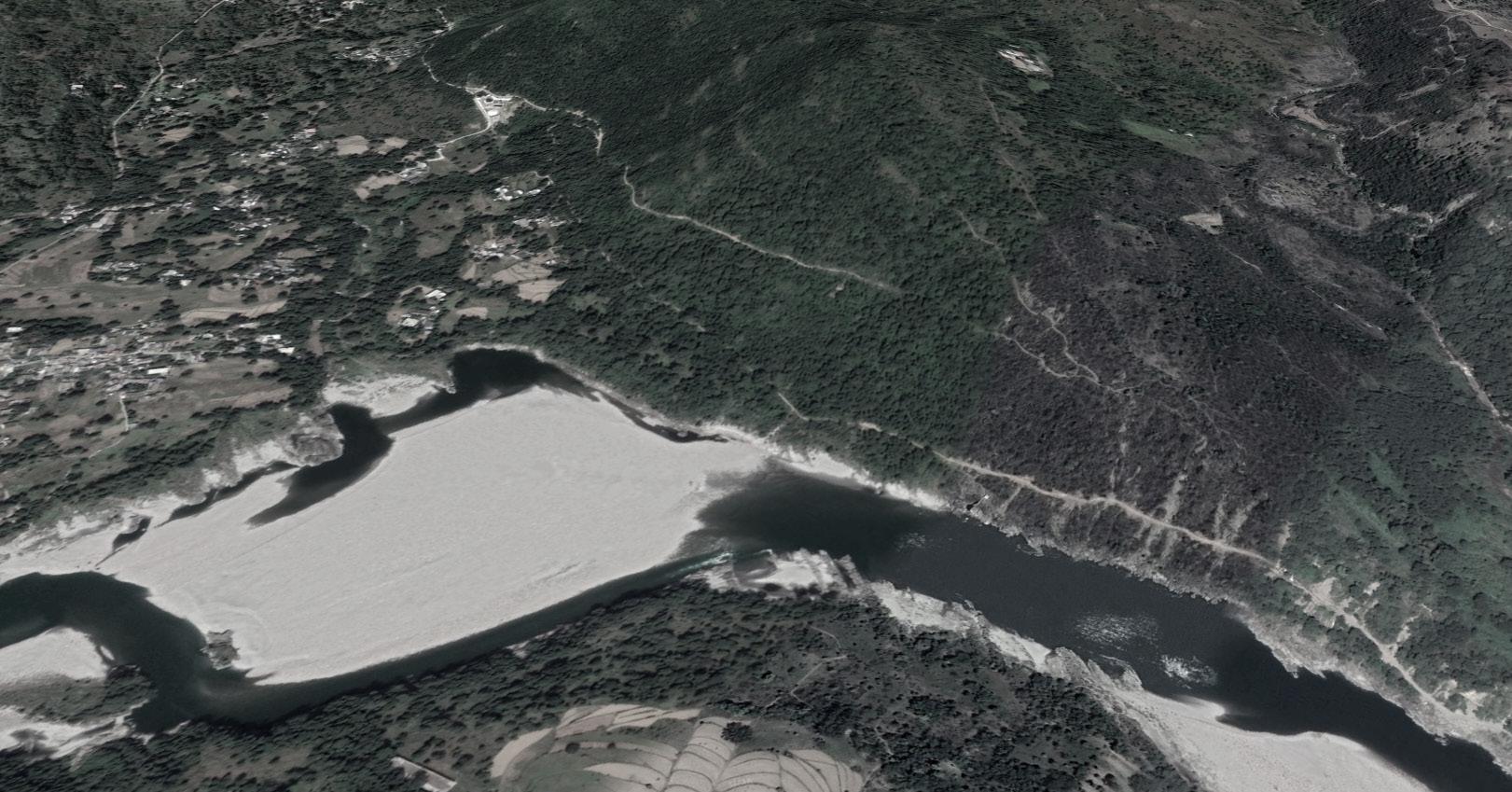


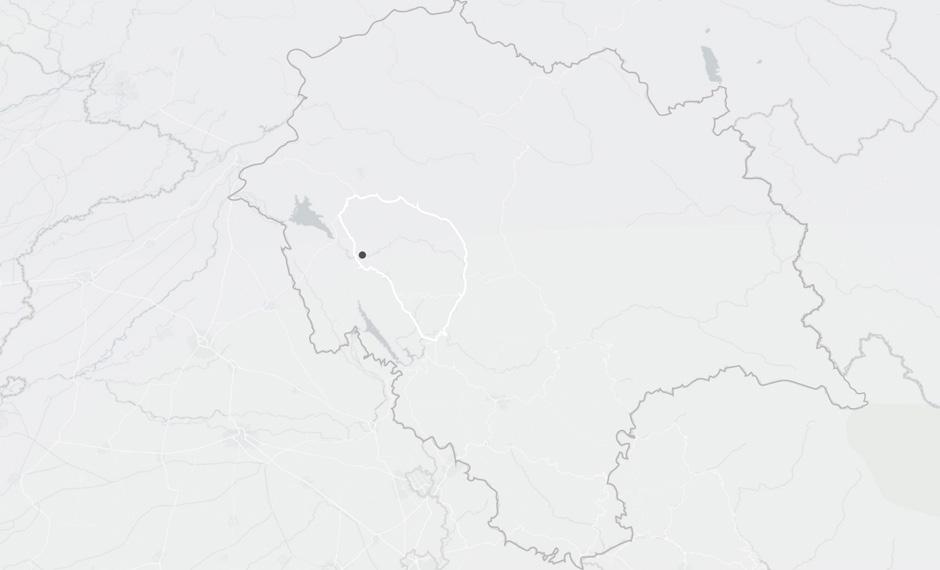

18
Site Co-ordinates - 31°47’47.3”N The Site Site Co-ordinates - 31°47’47.3”N 76°23’44.8”E The Site Site Co-ordinates - 31°47’47.3”N 76°23’44.8”E The Site
Site Co-ordinates - 31°47’47.3”N 76°23’44.8”E

20 Detailed Site Plan A A’
B ^^site plan
B’
Site Sections
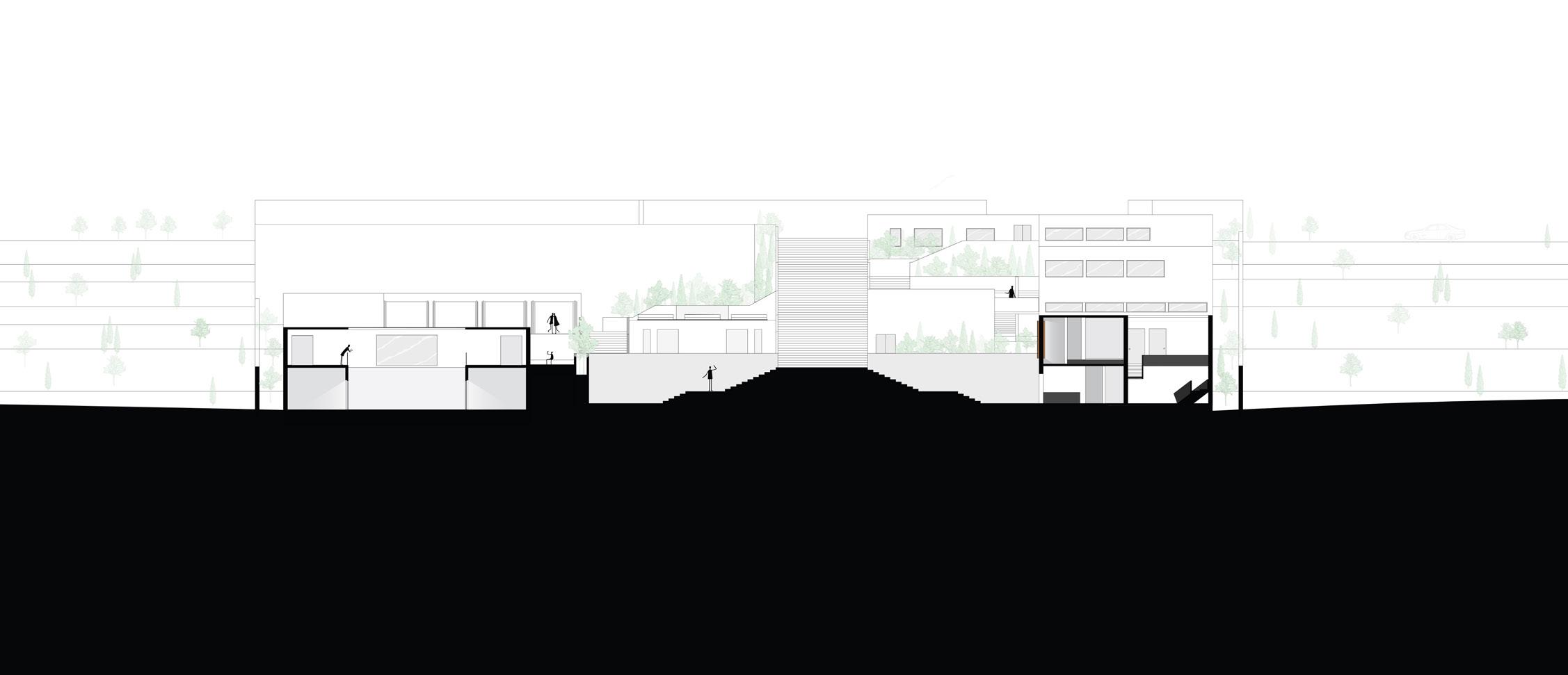
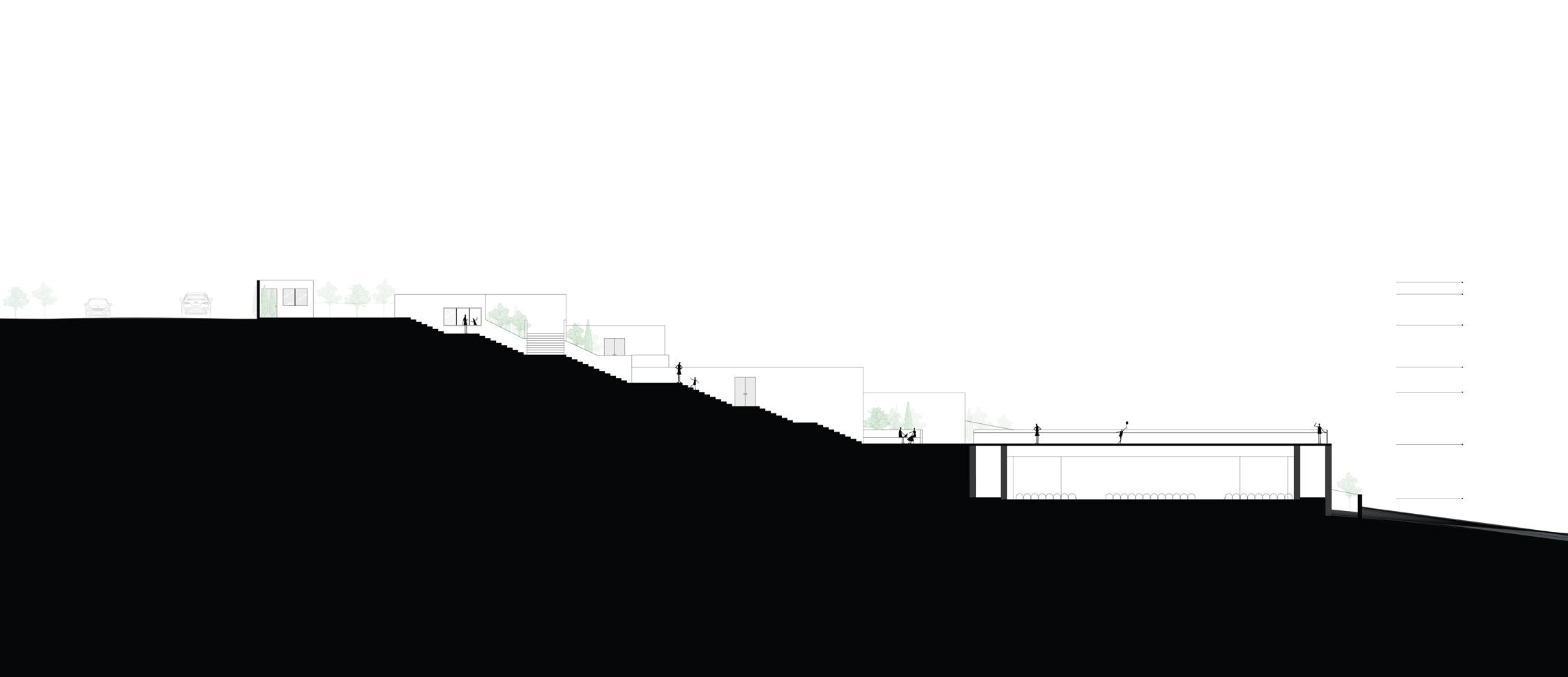
21 emerge
^^section AA’
xi
^^section BB’
Section AA’
Section AA’
Section BB’
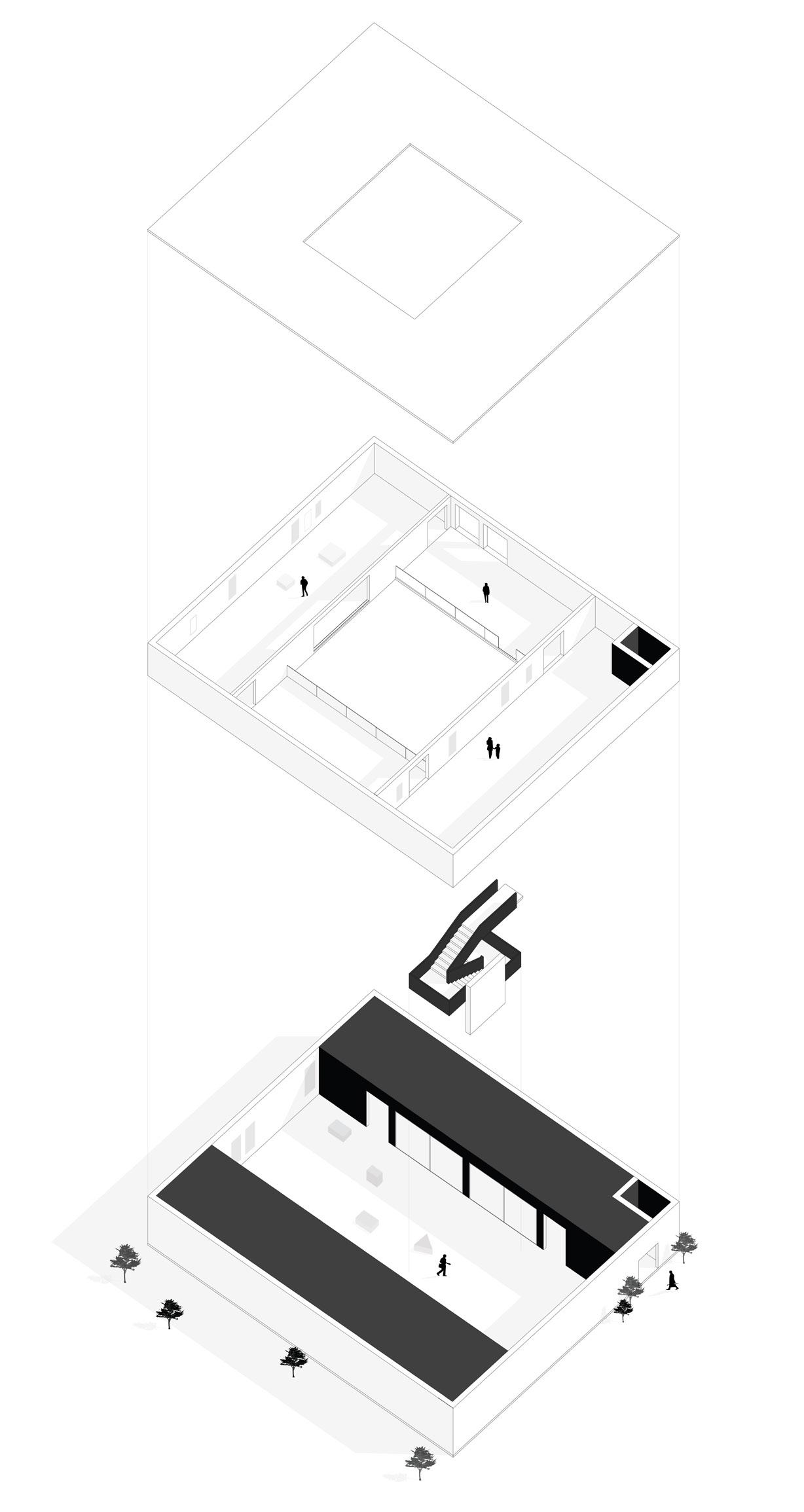

22 xii Interpretation centre || Museum Axonometric View ^^axonometric view
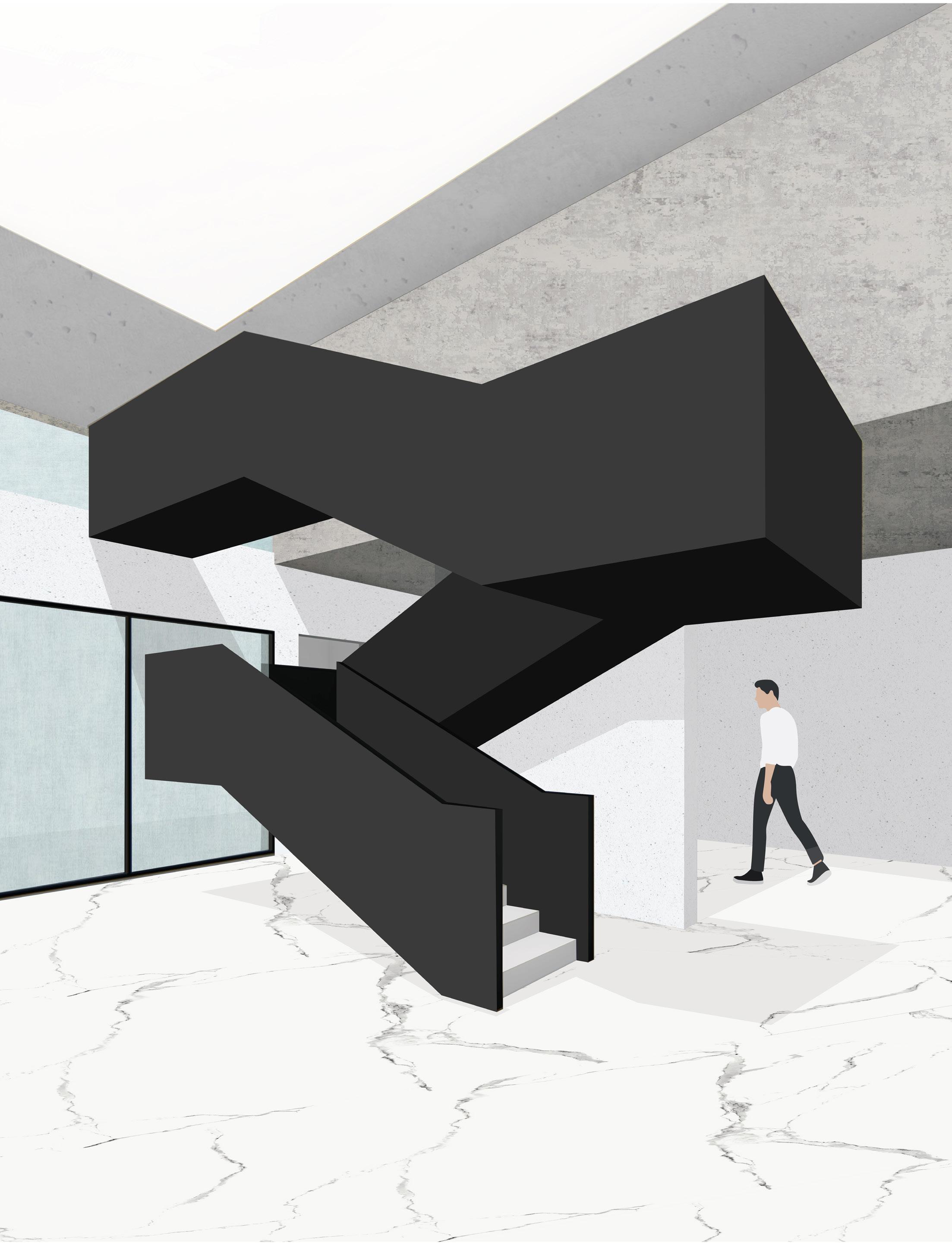
23
Two cuboidal blocks are placed over the two diffrently oriented blocks, each of them can be individually control in terms of temperature and humidity. Staircase is designed keeping in mind the context , as the museum exhibits piece of art and craft.
Two cuboidal blocks are placed over the two differently oriented blocks, each of them can be individually control in terms of temperature and humidity. The staircase is designed keeping in mind the context, as the museum exhibits piece of art and craft.
The museum is designed considering maximum floor area usage. The space is provided with a skylight with the glass that filters the direct sunlight as it’s exposure affects the artefacts and paintings. Double and single heighten spaces for any type of exhibition
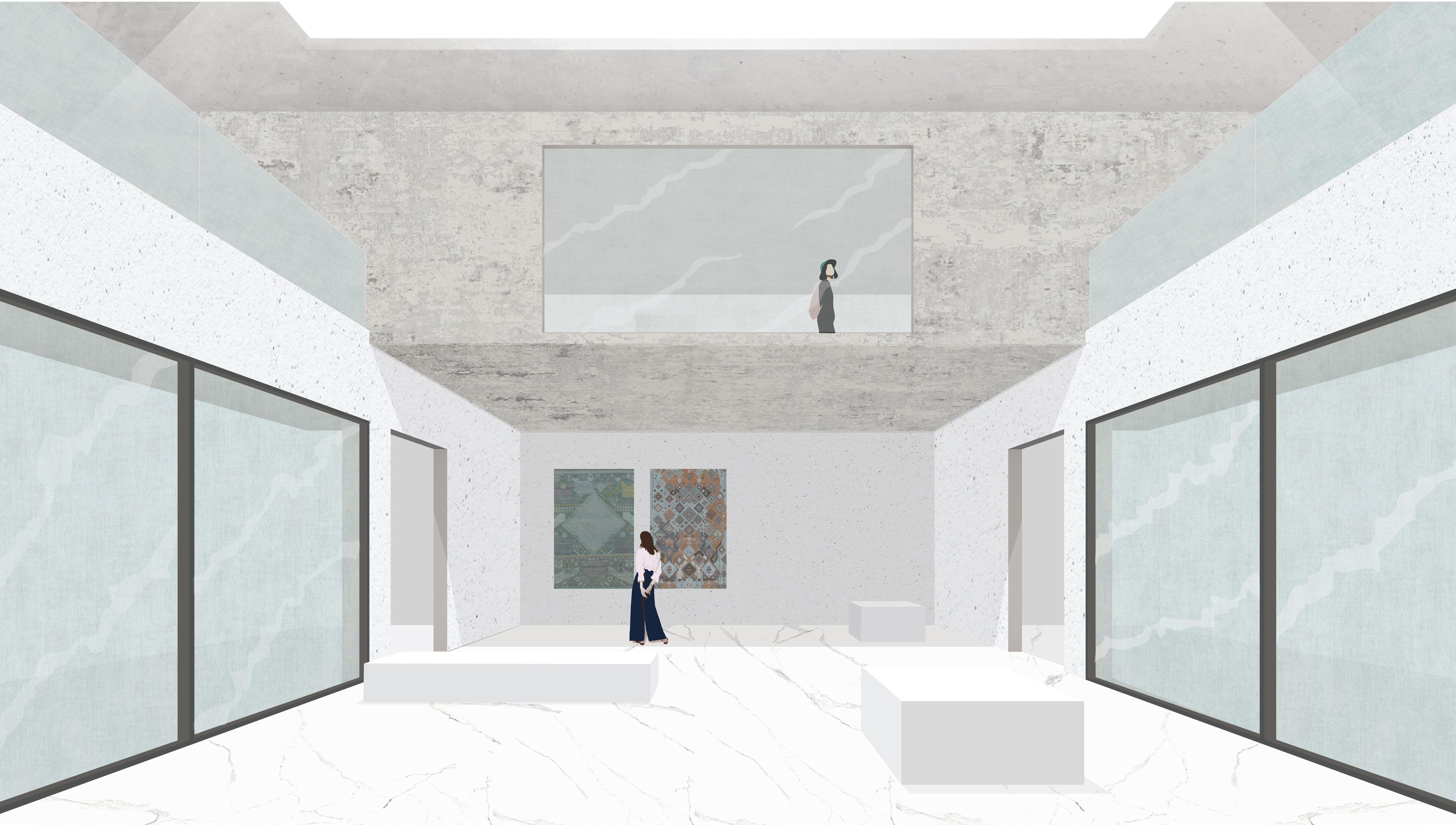
24 xiv Interpretation centre || Museum xv The museum is designed considering maximum floor area usage. The space is provided with skylight with the glass that filters the direct sunlight as it’s expossure affects the artifacts and paintings. Double and single heighted spaces for any type of exhibition.
The above view is the buffer space at the centre of four galleries. The Art Gallery only have provisions of artificial lighting and small circular punches in the roof add life to the space, the waterbody reflect and enhance the effect of sun-rays

25 emerge
xviii Interpretation centre || Art Gallery xix The above view is the buffer space at the center of 4 galleries. The Art gallery only have provisions of artificial lighting and small circular punches in roof add life to the space , the waterbody reflect and enhance the effect of sunrays.
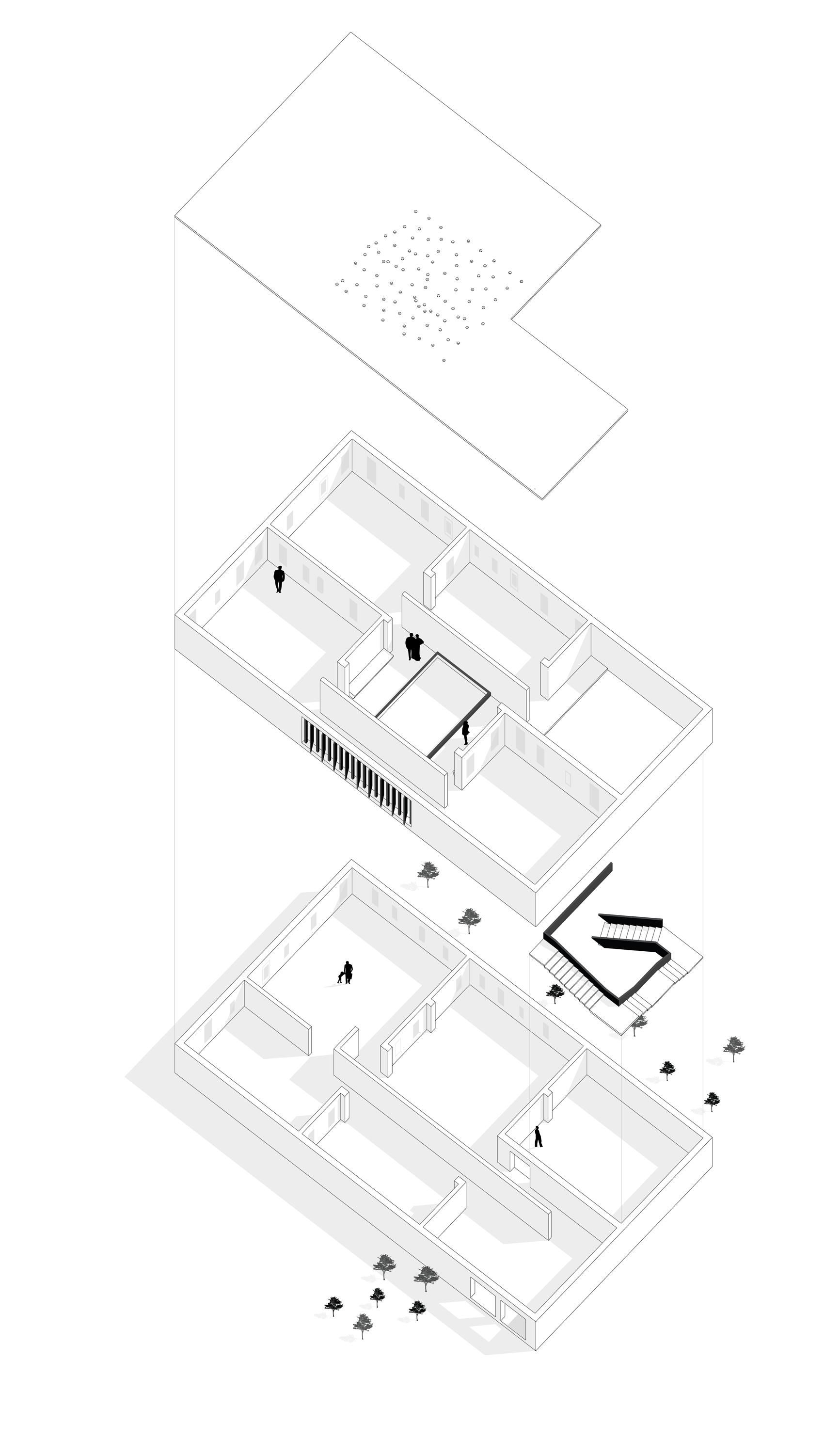
26 xvi Interpretation centre || Art gallery Axonometric View ^^axonometric view
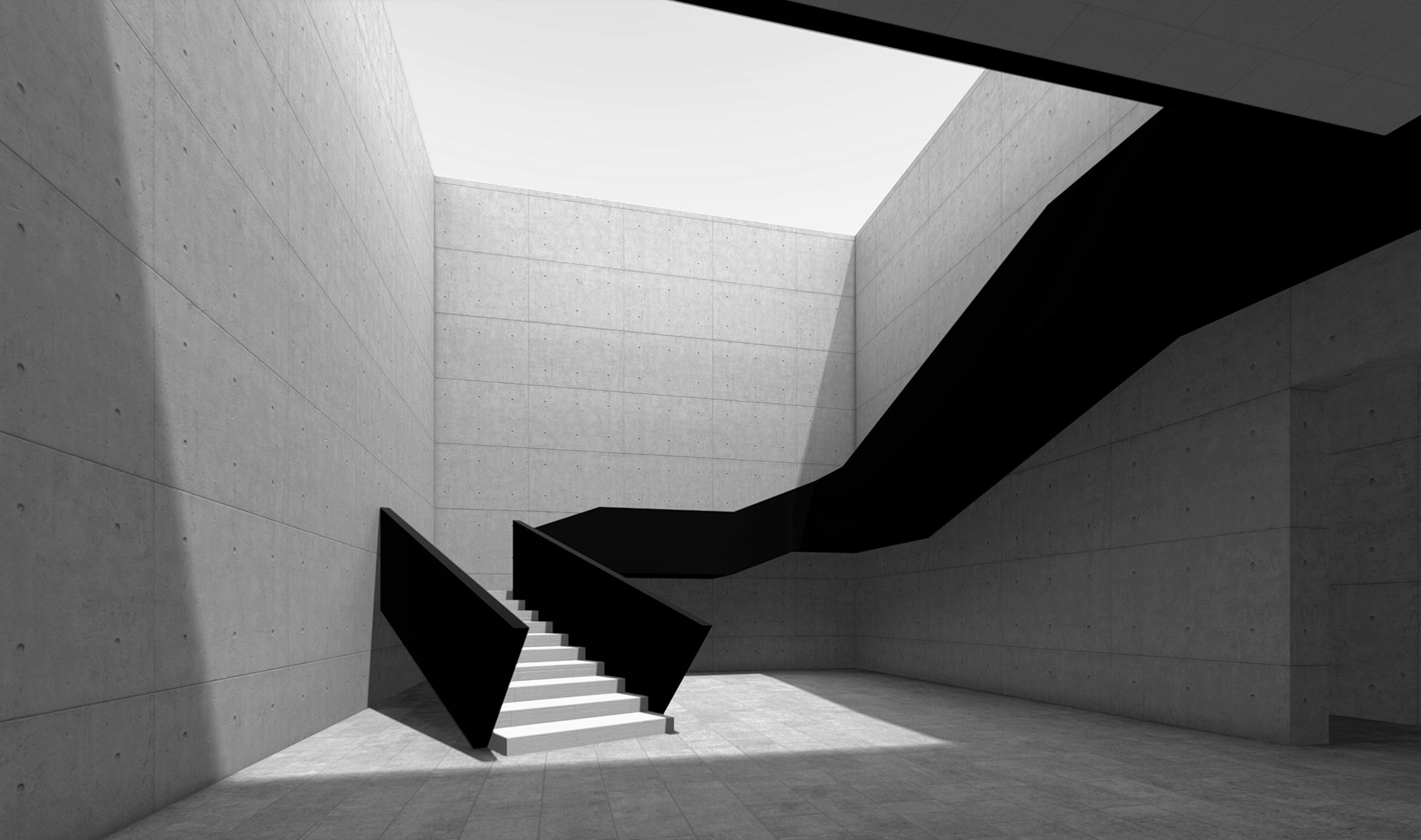


27 emerge
03 Rails of Renewal re-imagining railway station spaces

project type
project location
site area year advisor
: transportation architecture
: udaipur
: five land parcels between 0-1.9 Acres, Total: 10.35 Acres
: 2022
: dr. ashwini kumar
Indian Railways has embarked on an ambitious initiative to revive the entire railway network through the implementation of the Station Redevelopment program. The program aims to renovate railway stations and their surrounding areas following the principles of Smart City development. This endeavor seeks to improve passenger facilities, ensure convenient accessibility to stations, and make optimal use of railway land.
The Ministry of Railways (MOR) has made the decision to engage private participation in the development or redevelopment of specific ‘A-1’ and ‘A’ category railway stations throughout India.
The main focus of the railway station redevelopment will involve enhancing the quality of passenger facilities through new constructions and renovations. This will encompass the redevelopment of station buildings, platform surfaces, circulating areas, and more, with the goal of effectively meeting the needs of passengers.
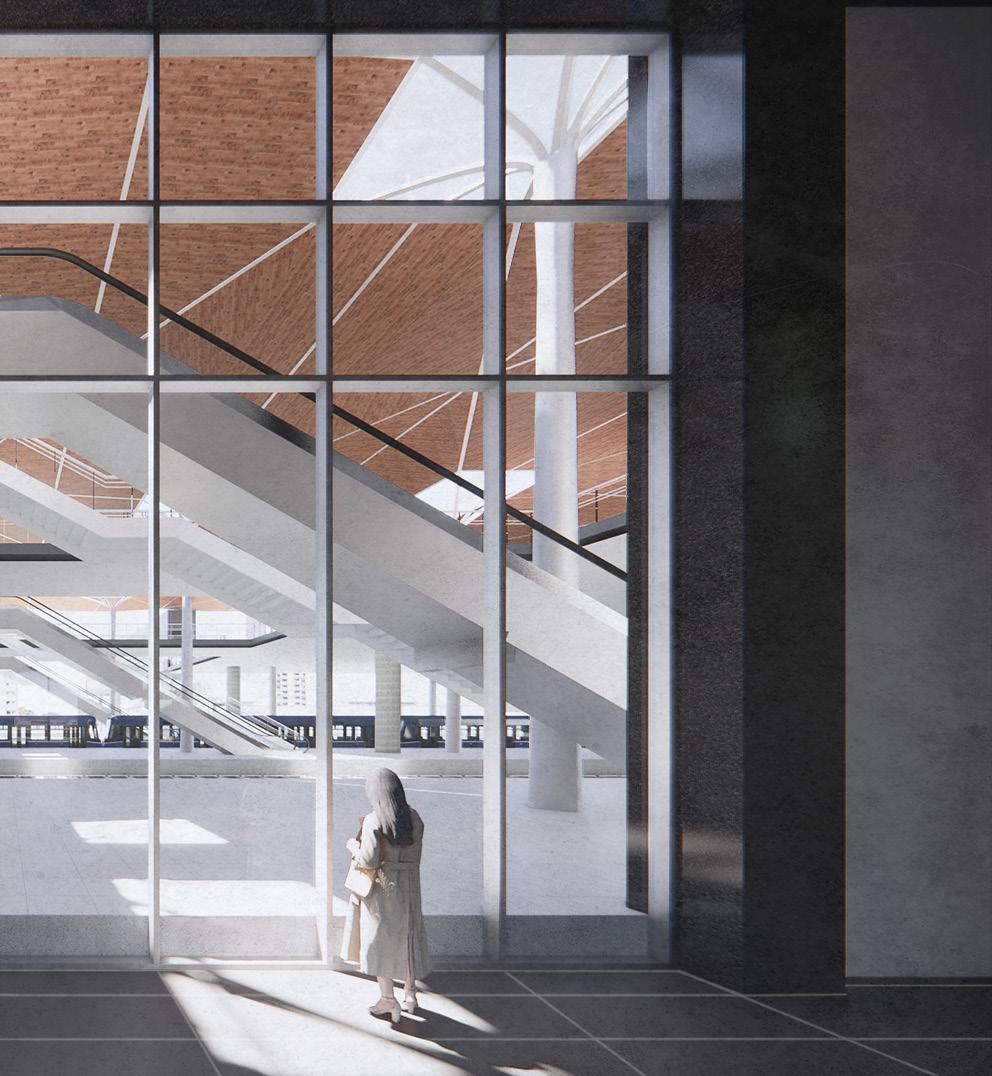
rails of renewal
^^design inputs
Udaipur is a very important tourist centre of Rajasthan and is known as the ‘City of Lakes’. It is the historic capital of the former kingdom of Mewar. The Udaipur District lies on the southern tip of Rajasthan adjoining Gujarat and is well connected to other important cities of Rajasthan both by roadways and railways. Districts of Sirohi, Rajasmand, Chittorgarh, Banswara and Dungarpur in Rajasthan and Banaskantha and Sabarkatha districts of Gujarat flank it. The district has a total geographical area of 1,462,105 hectares. Five non-contiguous land parcels (“herein referred to as the Subject Properties”“), totalling to 10.35 Acres have been identified for development.
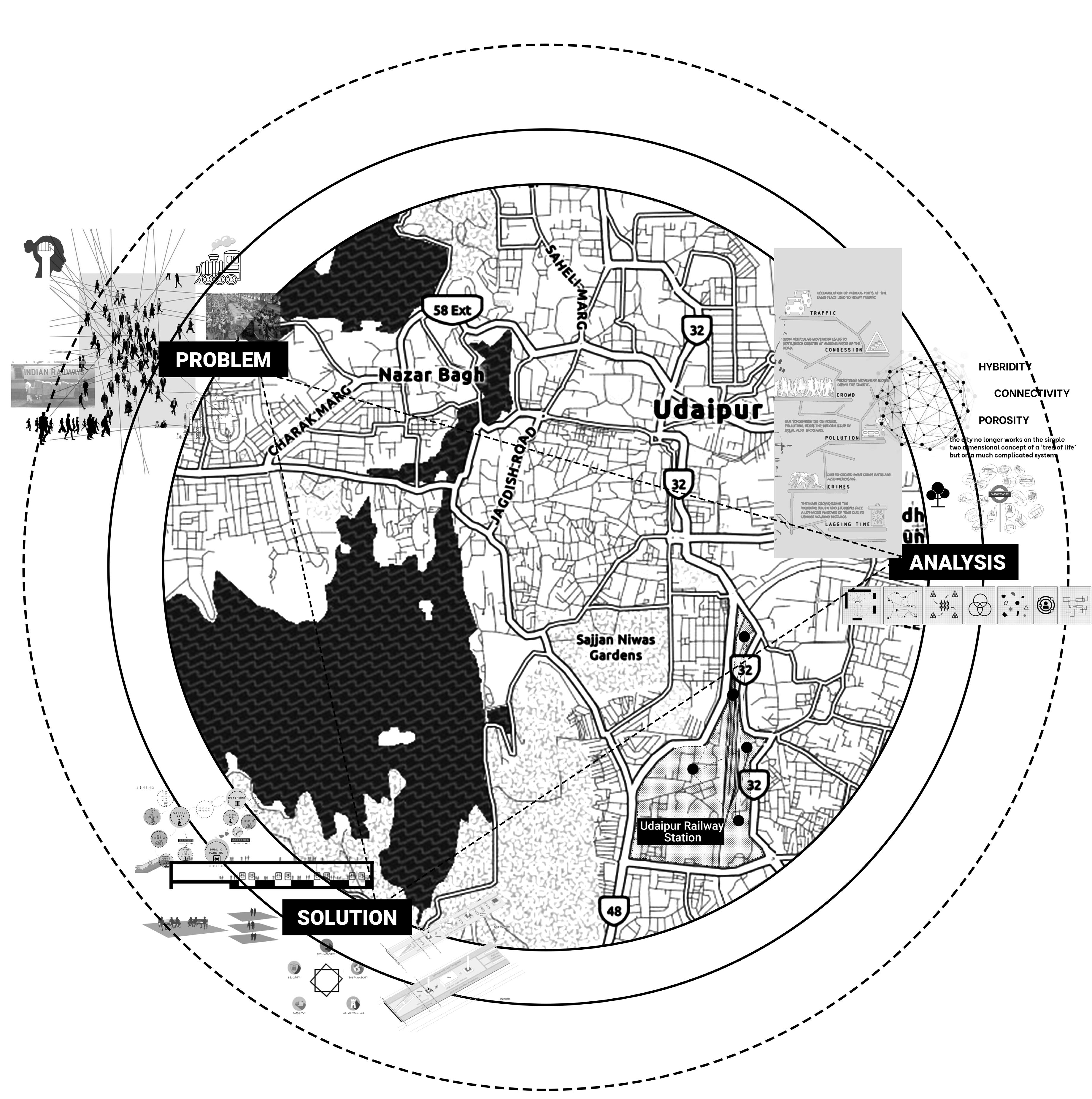
30
The neighbourhood largely comprises of sporadic unorganized retail and residential developments. The immediate neighbourhood of the Subject Property primarily comprises of Railway establishments, Police Lines and other prominent government establishments.
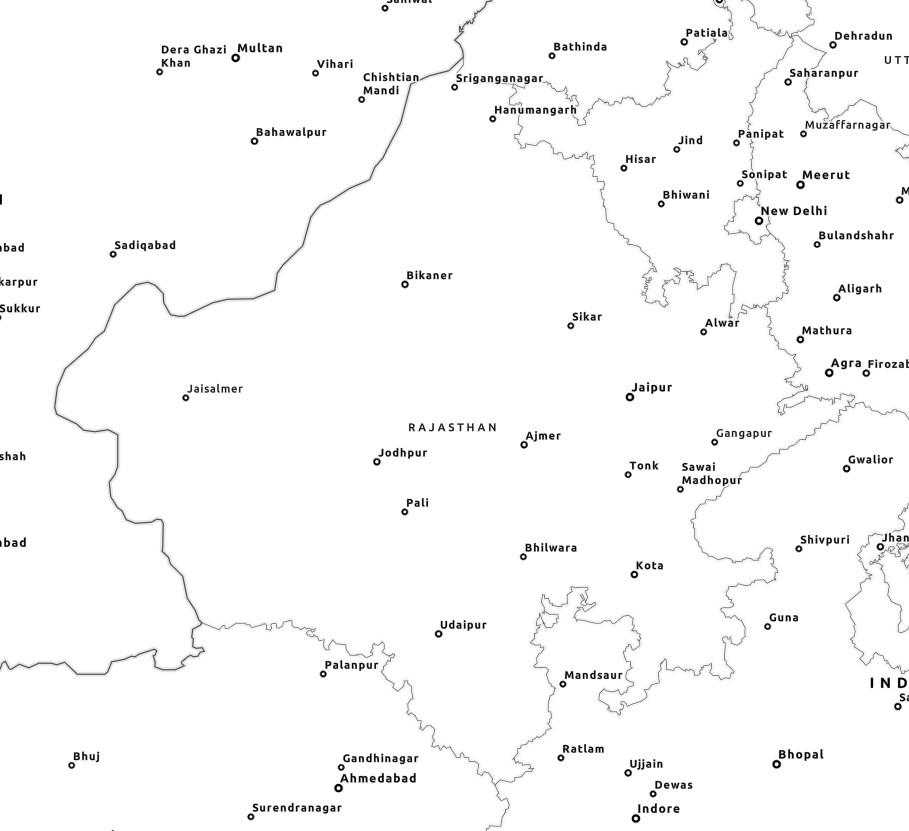


31 rails of renewal
UP SIDE C 8 BUILDING 2 ESCALATOR. NB 3 FLOORING 6 5 7 P NB 9 10 11 E Q NO. SSE/PW UDZ Office Rly. qtr. EXISTING QTR TO BE RELOCATED IN COLONY D FOR COMMERCIAL USE & FUTURE DEVELOPMENT TOTAL 31069.00 13.34 4.72 Temple HIMMATNAGAR KM10.45 AHEMDABAD FUNCTIONAL B AREA TANK HOUSE TANK 65.00X14.00 RUNNING HIGHWAYNATIONAL COLONYRLY.ROADS GATE WIDE PF-4 PF-2 PROPOSED MAIN OFFICE CAMPUS & Fuel points Fuel tanks PSI/OHE 83.103 375.936 30.826 54.926 Coaching ^^existing site plan
Station details
Station details
Section Chittorgarh(COR)Udaipur(UDZ)
Section Chittorgarh(COR)Udaipur(UDZ)
District Udaipur
District Udaipur
Rajasthan
Subject properties are located at either sides of Udaipur railway station. The station lies in the central part of the city and is located at a walking distance from the city centre of Udaipur. The region is well connected by road and is located in close vicinity to prominent areas of Udaipur city. Popular lakes of Udaipur City like Badi Lake, Pichola Lake, Fateh Sagar Lake and Udaisagar Lake are located in close proximity to subject site(s). Being a tourist destination, the city has demand for hotels across categories and support retail.
The station has five platforms for passenger trains and one platform for goods trains. Commercial blocks, along with a community park, have been developed on the north end of the railway land. The West and East gates have been expanded to provide more parking space and improved circulation. Separate access points for vehicles, pedestrians, and taxis have been created to ensure a smooth flow of crowds. The large roof now features separate floors for arrivals and departures, waiting areas, circulation areas, services, as well as retail outlets.
The main station building features an advanced structure made of steel, aluminum, and wood, complemented by a polycarbonate sunroof measuring 25*15 meters as a single structure. Each unit is equipped with natural ventilation, natural lighting, and natural exhaust systems in case of fire. The platforms are covered with a space frame truss, featuring solar control glass and section frame cladding made of gypsum fiberboard.
32 Legend 1. Pedestrian entrance 2. Vehicular entrance 3. Parking 4. Ramp to departure concourse 5. Exit ramp 6. Vehicular Exit 7. Admin entrance 8. Departure/ Arrival concourse 9. Platforms 10. Admin Block 11. Officers Rest House 12. TTE/ Loco Pilot Running Room 13. Entry Gate 2 14. Entry 2 Ticketing/Information 15. Parcel office 16. Platform 6 (for mail service) 17. Senior Section Engineer/ Divisional Engineer office 18. Tower wagon shed 19. OHE depot 20. Coaching Depot 21. Staff quarters 22. Fuel tanks 23. Linear park 24. Commercial Block 1(186 SqM) 25. Commercial Block 2 (2825 SqM) 26. Commercial Block 3 (211 SqM) 27. Commercial Block 4 (537 SqM) 28. Commercial Block 5 (145 SqM) 29. Hotel-300 room (12,250 SqM) 30. Community Park (14,800 SqM) 31. STP 32. Bus Stop 33. Existing Hotel Building 34. Existing Station Building
Station
Station Building area 16,945 Sq
Platform area 13,842 Sq
Particulars Access Road Land Area (sq. m.)Land Area (Acres) Subject Property 1 Railway Station Road 3,480 0.86 Subject Property 2 Police Line Road 35,613 8.8 Subject Property 3 Railway Station Road 202 0.05 Subject Property 4 Police Line Road 1,983 0.49 Subject Property 5 Railway Station Road 607 0.15 `
State Rajasthan
category A
m
m
State
Station
16,945 Sq
Platform area Particulars Access Road Land Area (sq. m.)Land Area (Acres) Subject Property 1 Railway Station Road 3,480 0.86 35,613 8.8 Subject Property 3 Railway Station Road 202 0.05 Police Line Road 1,983 0.49 Subject Property 5 Railway Station Road 607 0.15 `
category A
m
33 rails of renewal DN 0 m102575175m 1 2 7 3 3 4 5 6 8 9 10 11 12 13 14 15 16 17 18 20 19 21 21 21 21 21 21 21 21 22 23 24 25 26 27 28 29 30 31 32 33 34 21 ^^site plan
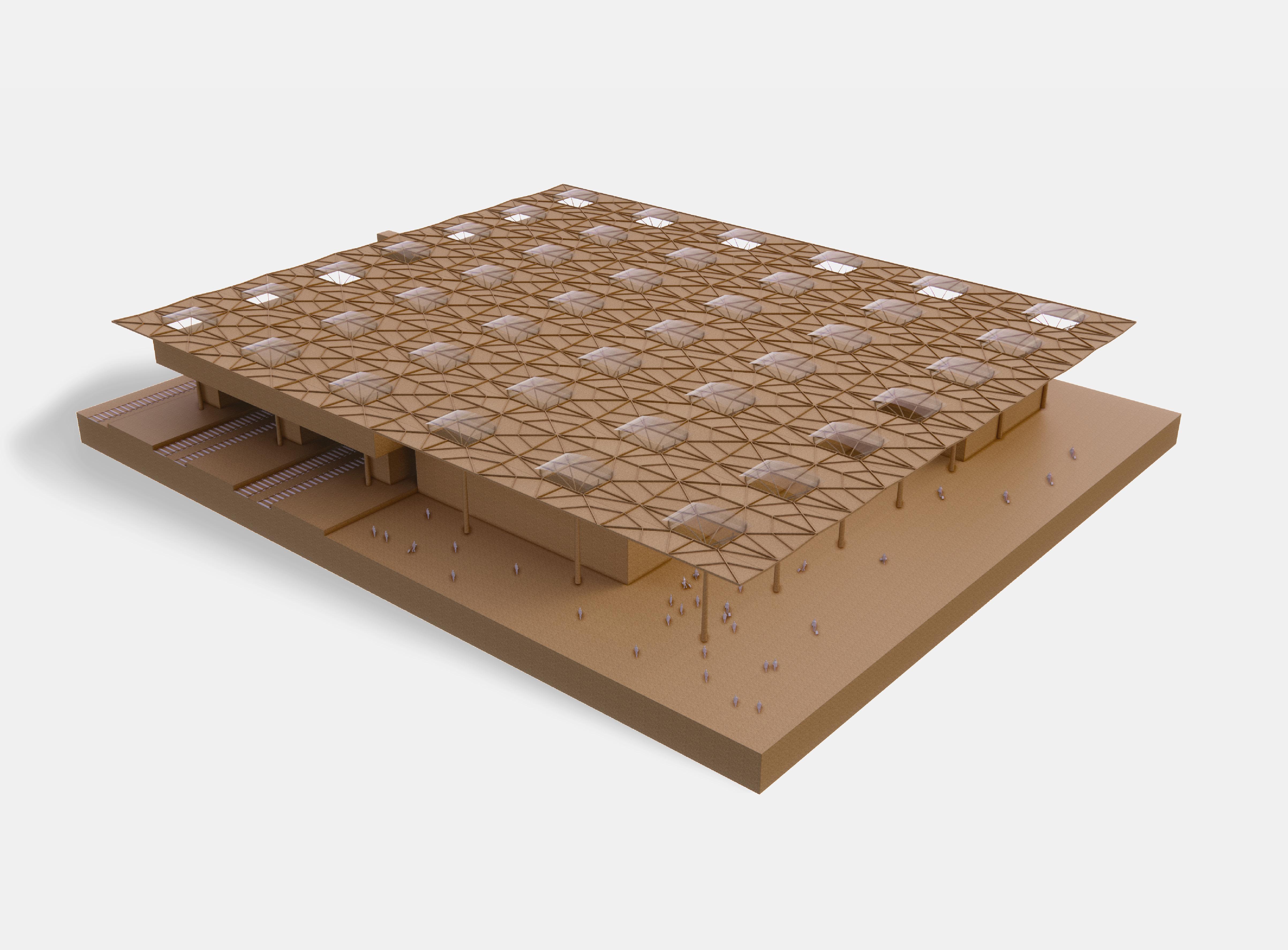
34
^^maquette render/ station building truss
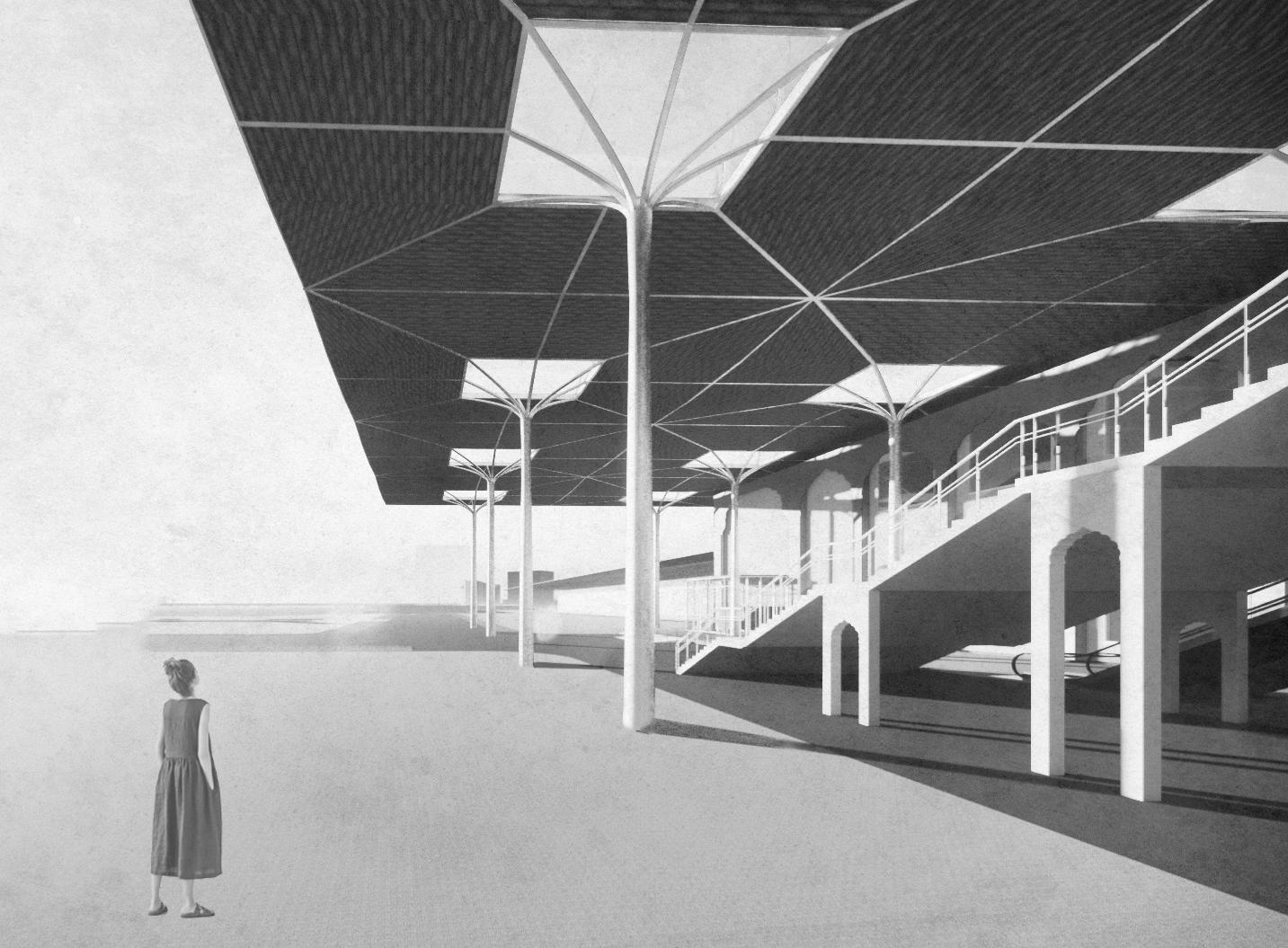
35 rails of renewal
^^render/ arrival concourse
^^plan/ departure concourse plan
The dimensions of the vast the same periods during circulations pass through vending machines and ATMs)
The ‘hypostyle’ concourse sections branching out and station spaces, enabling Both the station and the uphold the roof are composed The underside of the roof
^^plan/ arrival concourse plan

36
114 m² Taxi Booking/ Tourist Enquiry 123 m² Waiting Area 30 m² Retail 62 m² 62 m² 62 m² 62 m² 62 m² 30 m² Retail 33 m² Retail 32 m² Retail 21 m² Retail 24 m² Retail 21 m² Retail 23 m² Retail 58 m² Station Control Cafetaria 288 m² 58 m² Station Office 1 1 2 2 3 3 4 4 5 5 6 6 7 7 A A B B C C D D E E F F G G H H AA AA BB BB CC CC Toilet-Male Toilet-Female Toilet-Male Toilet-Female janitors Toiletpwd Toiletpwd pwd Toilet-Male pwd Toilet-Female Toilet-Female Toiletpwd pwd Drinking water Drinking water 05 10 20 m 1 : 300 Station Building Floor lvl Copy 1 1 110 m² Security Check 58 m² Enquiry/ Ticketing 201 m² Control room/ Security Officer First Class Waiting Area Shops Shops Shops Shops Shops Shops Shops Shops 273 m² Cloak Room Kitchen Shops 26 m² Shops 18 m² Shops 18 m² Shops 18 m² Shops 27 m² Shops 113 m² Waiting Area 114 m² Waiting Area Toilet-Female Toilet-Male -pwd Toilet -pwd Toilet-FemaleToilet-Male Drinking water Shops Shops 1 1 2 2 3 3 4 4 5 5 6 6 7 7 A B C D E F G H AA AA BB BB CC CC FOB Toilet-Female -pwd janitors Toiletpwd pwd 05 10 20 m m 1 : 300 Departure concourse lvl. Copy 1 1
vast concourse and the walkways leading to the transverse platform are suited to deal with, mainly, commuter travels and peak time loadings occurring over during the day. The concourse hosts all travel-related services (ticket offices, information displays, reception, waiting areas, fast-food restaurants etc.) Vertical through a central floor opening and link the main concourse with the lower level, which completes the retail offer of the ground level (fast-food restaurants, kiosks, ATMs) by providing few retail outlets and platforms.
concourse is crowned by a meticulously designed wooden and steel roof, following a precise geometric pattern. Delicate columns support the roof, with their upper into eight parts to allow sunlight to filter through the skylight. The floor-to-ceiling glass facade on North create a seamless connection between the platform enabling passengers to understand the station’s layout and anticipate their movements.
platforms are adorned with Udaipur Pink marble and Makrana white, extending and harmonizing the pedestrian areas beyond the concourse. The pillars that composed of light-coloured concrete and transition into a steel trunk, culminating in an aluminium structure that branches into the eight sections of the ‘capital.’ roof is crafted from wood, while the facade feature transparent glass framed by steel structures.”
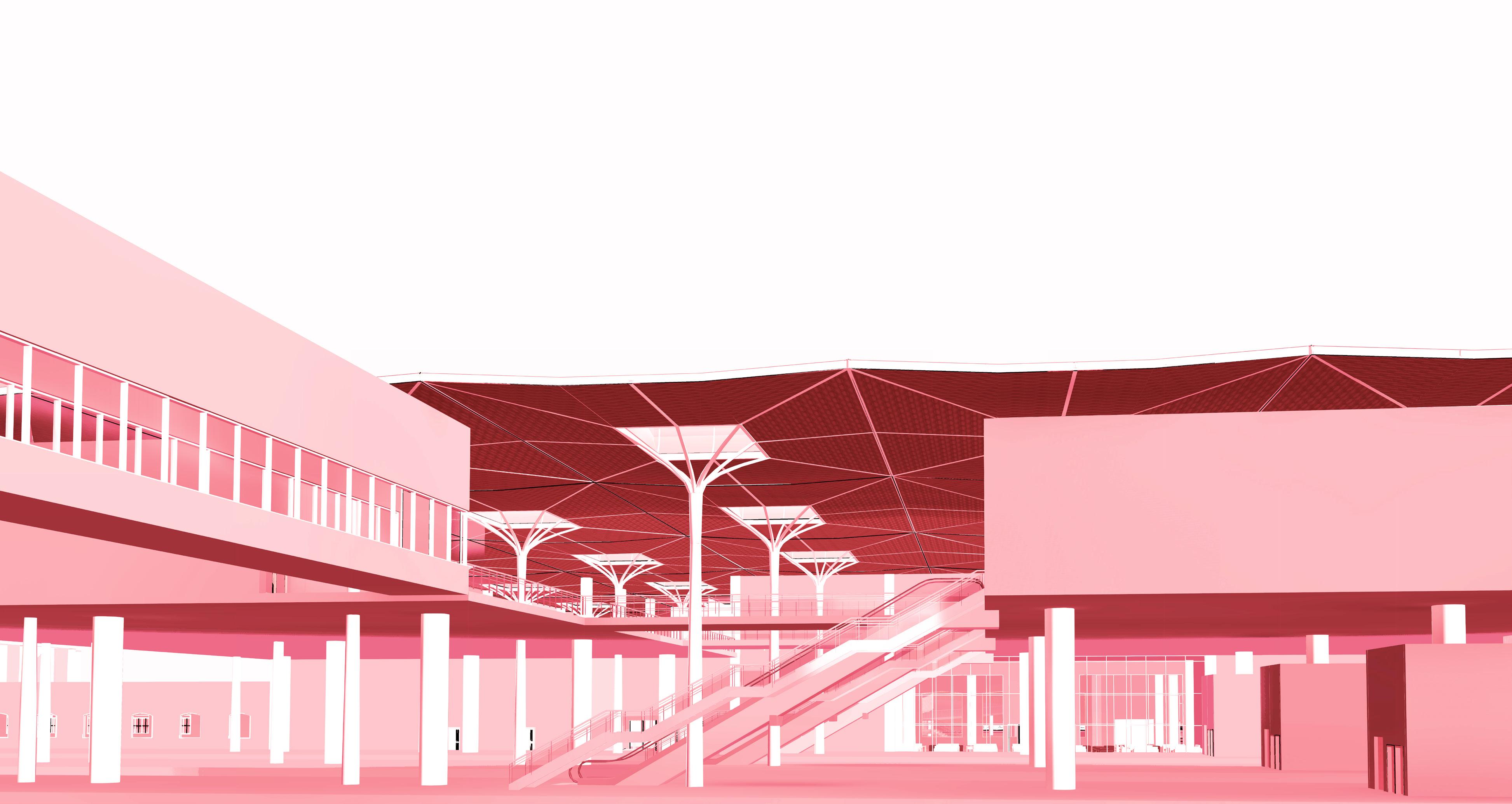
37 rails of renewal
^^view/ foot-over bridge from secondary entrance
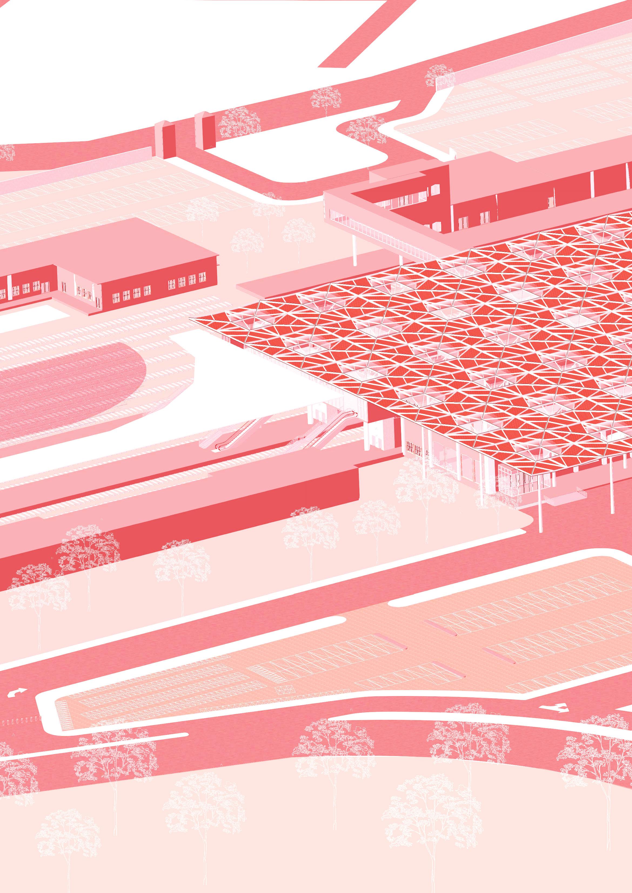
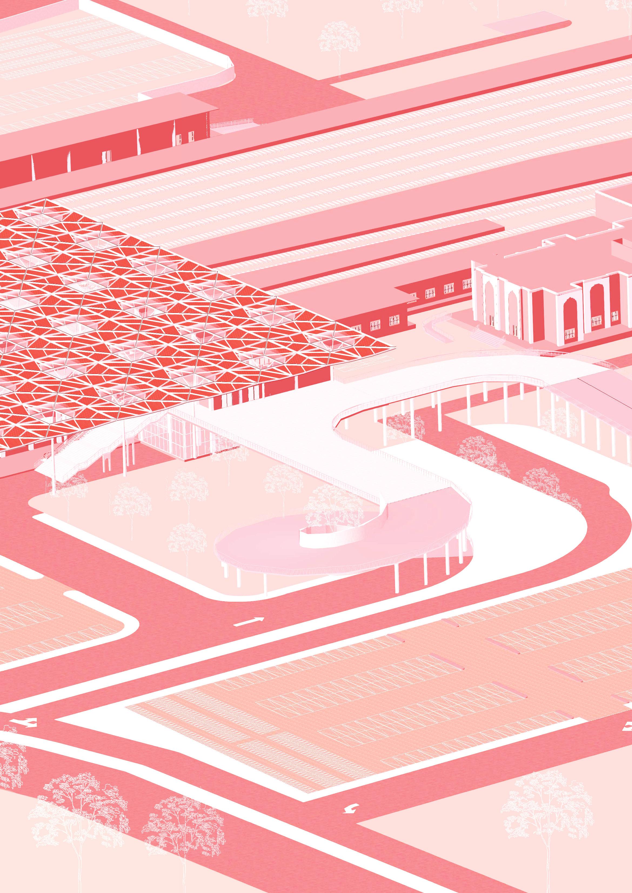



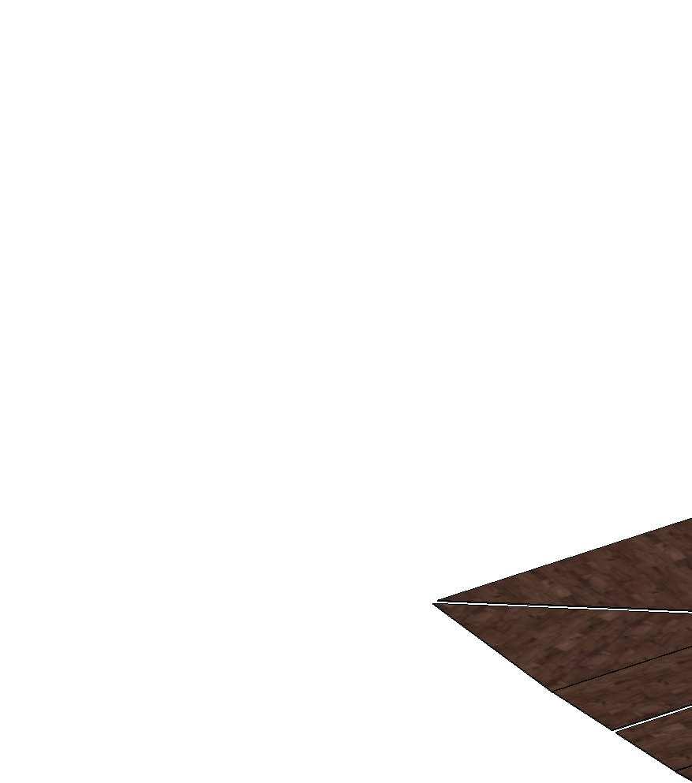
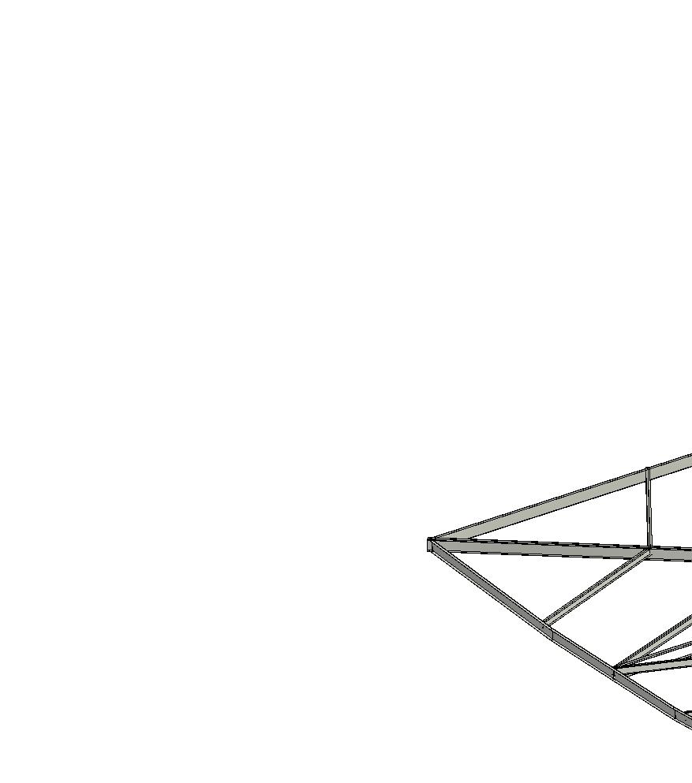
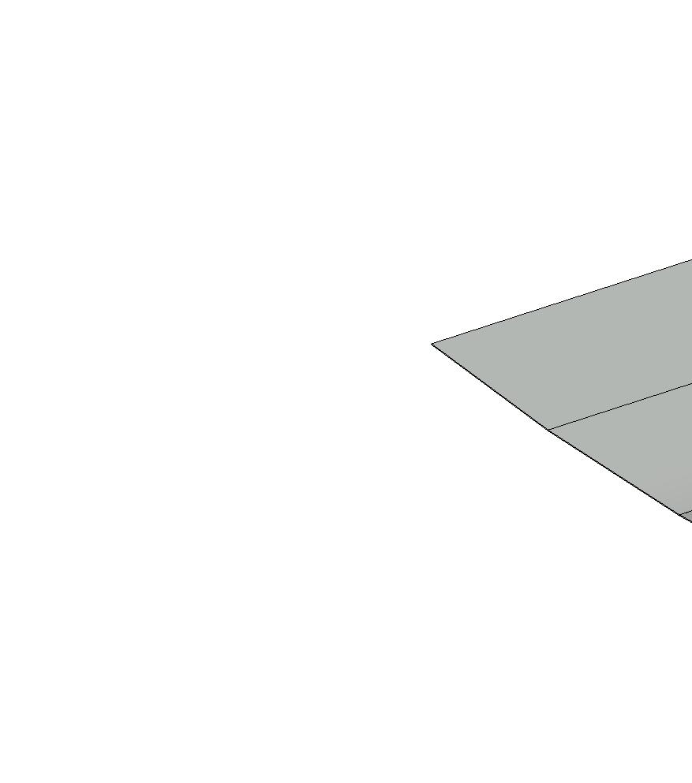


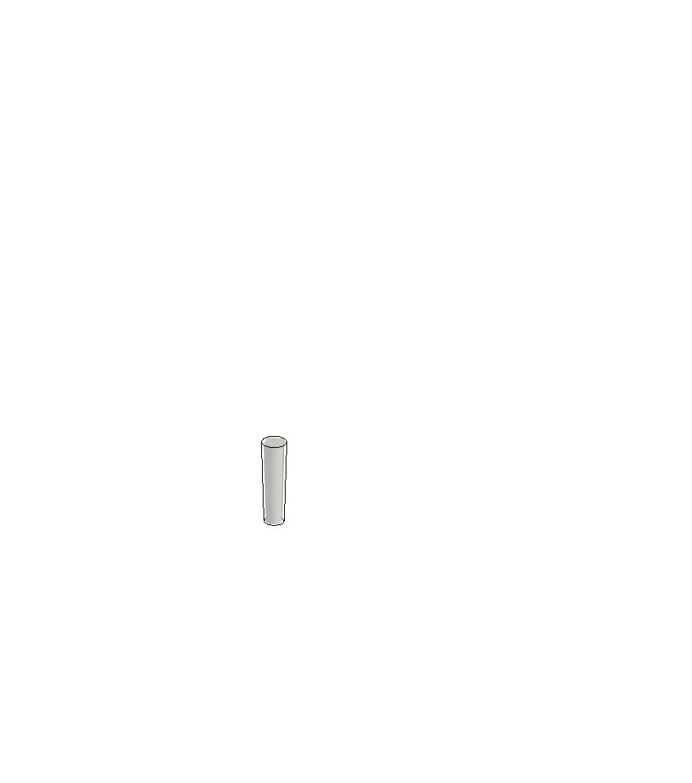
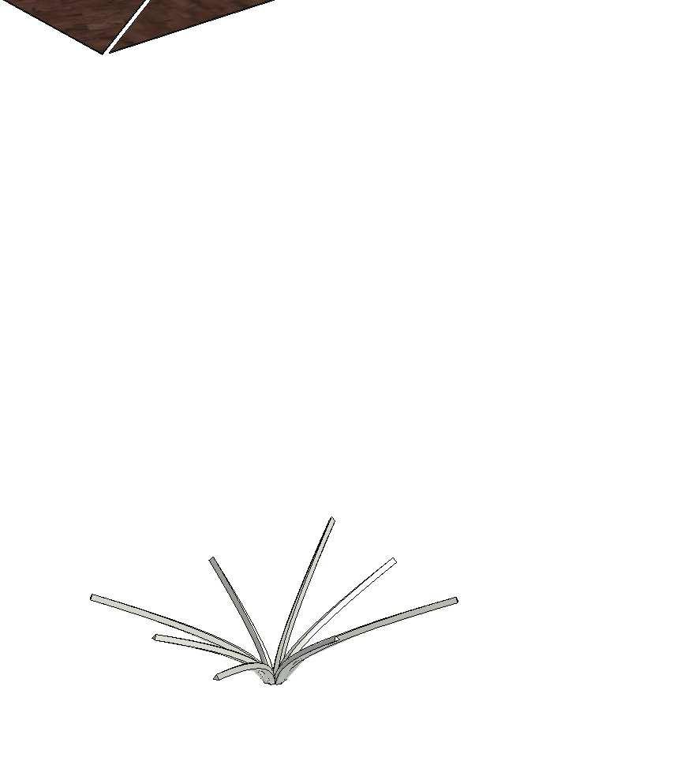
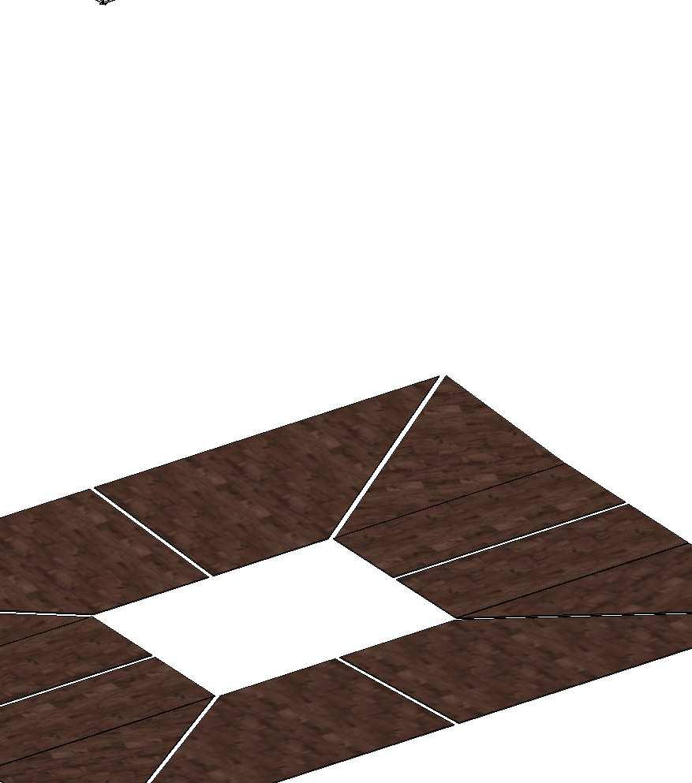
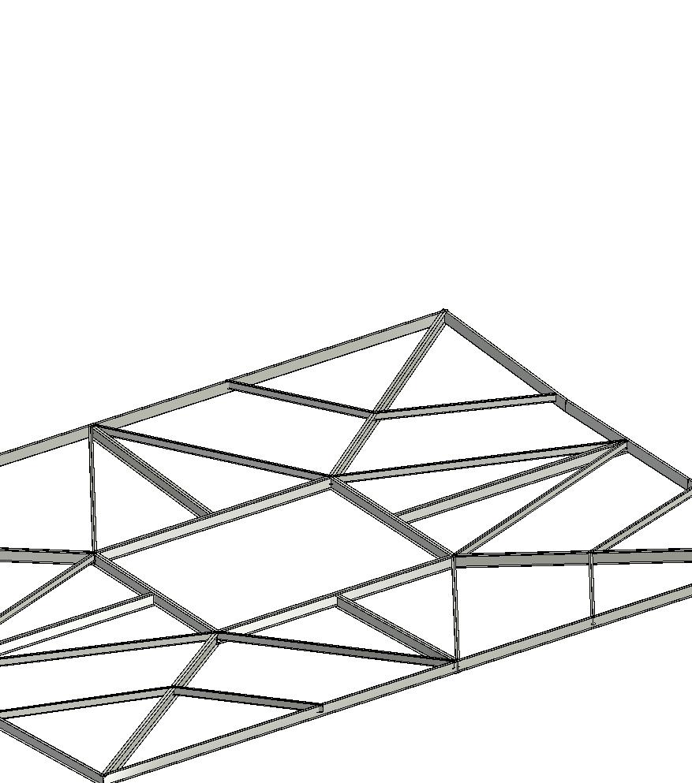





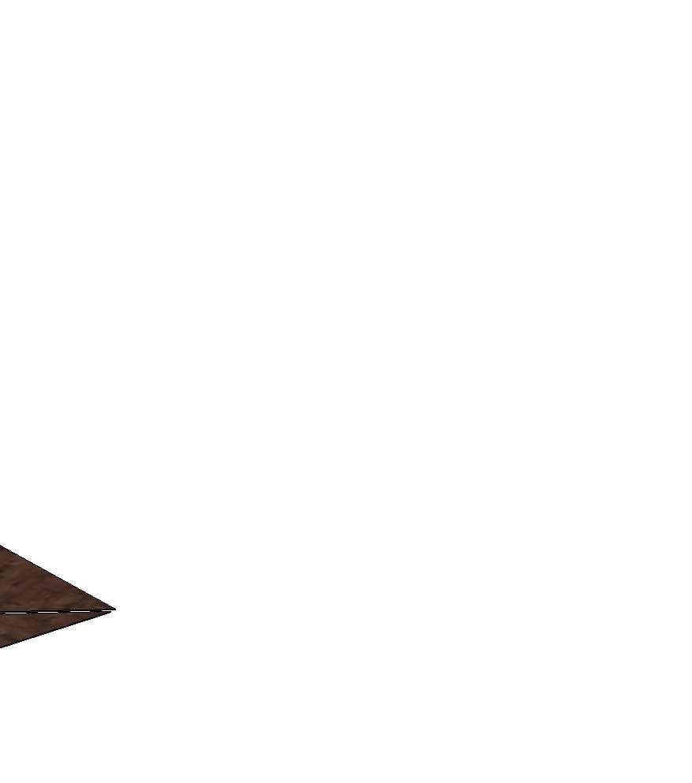
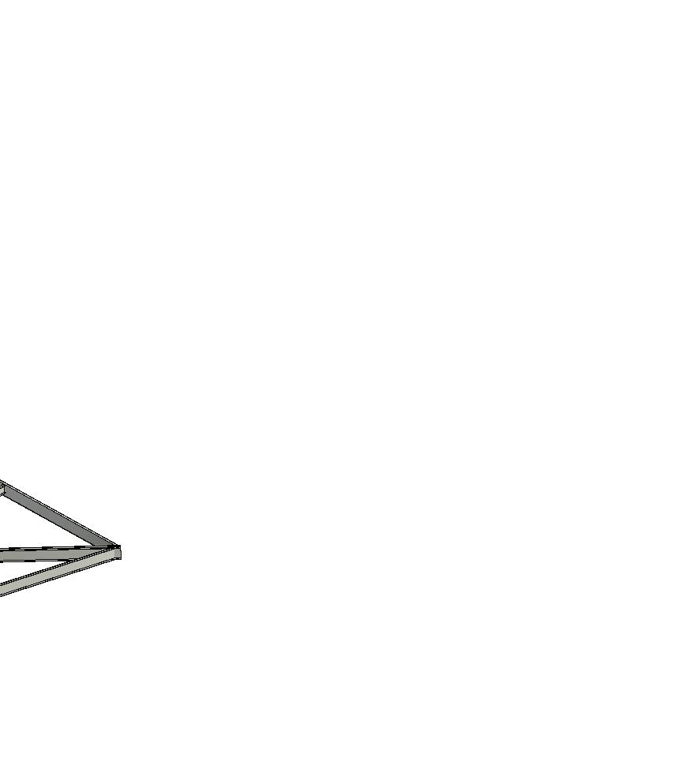
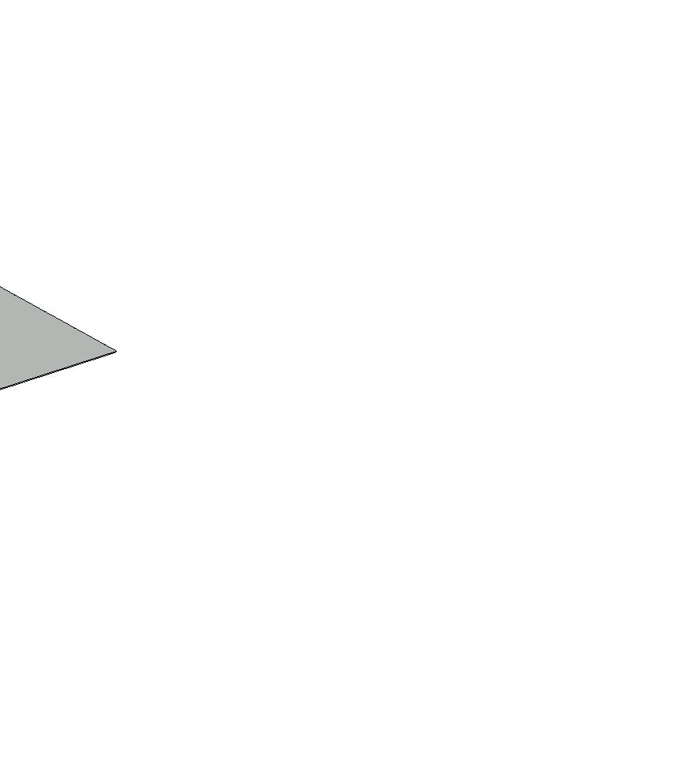

40 {3D} 1 www.autodesk.com/revit Scale Checked by Drawn by Date Project number Consultant Address Address Phone Fax -mail Consultant Address Address Phone Fax -mail Consultant Address Address Phone Fax -mail Consultant Address Address Phone Fax -mail 11-05-2023 23:16:32 Unnamed 0001 Project Name Owner Issue Date Author Checker A101 No.DescriptionDate www.autodesk.com/revit Scale Checked by Drawn by Date Project number Consultant Address Address Phone Fax e-mail Consultant Address Address Phone Fax e-mail Consultant Address Address Phone Fax e-mail Consultant Address Address Phone Fax e-mail 11-05-2023 23:16:32 Unnamed 0001 Project Name Owner Issue Date Author Checker A101 No.DescriptionDate ^^plan/ concourse truss plan ^^view/ truss column exploded view ^^view/ platform roof axonometric view ^^view/ platform axonometric view Ventrilation ‘hoop‘ Polycarbonate lighting Sunroof Steel truss roof Laminated veneer lumber Tree branch shaped capital Aluminium Concrete structure column
















































































































41 rails of renewal ^^view/ axonometric view
^^view/ perspective section
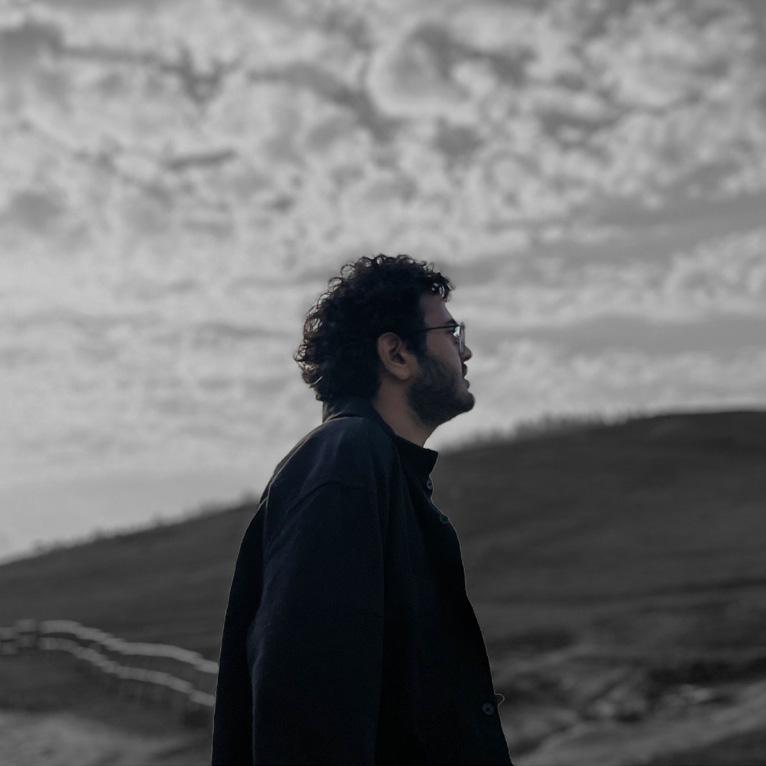
THANK YOU jayant meena ar.jayantmeena@gmail.com +91 86190 84676












































































































