JENNY CEN
ARCHITECTURE PORTFOLIO SELECTED WORKS
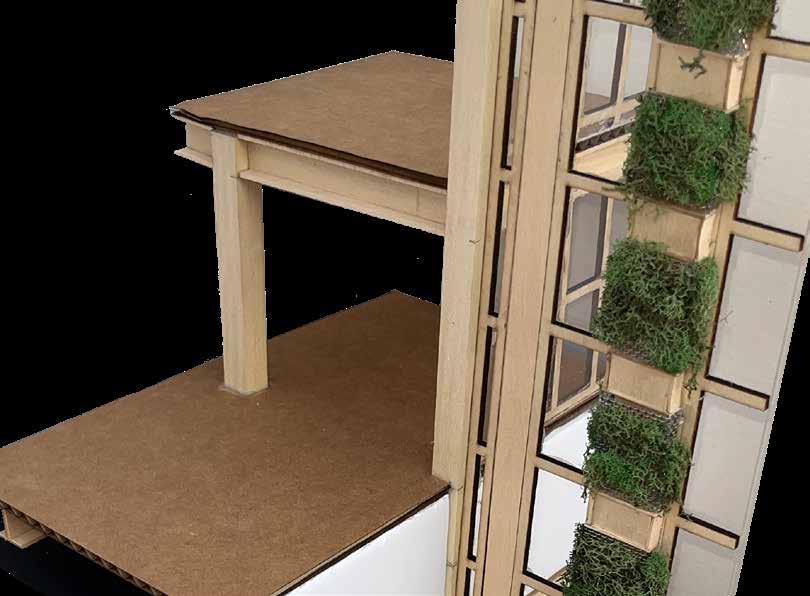


Jcen001@gmail.com
(786) 531-2547
Miami, FL linkedin.com/in/jenny-cen-519810168
I am an Asian American who is currently a college student working towards a Master’s degree in Architecture. I have a deep passion for all things design wise, graphic work, and model making by having extensive expererience with Adobe programs, 3D modeling and rendering. I particularly enjoy activities where I get to be hands on and craft buildings and landscapes.

2018 - 2023
Masters of Architecture
Florida International University
GPA 3.6
• Honors & Awards
• Dean’s List - Fall 2021
• Relevant Coursework
• Color Theory and App (IND-5325)
• Site Analysis Design (LAA-5331)
• Structures 3 (ARC-5555)
2023 2022
DESIGN INTERN
CDG MIAMI - Miami, FL
• Using Autocad to produce various types of architectural drawings ranging in different scales for the firm.
• Going on site visits to study, analyze, and speak with the clients, engineers, etc.
CREW MEMBER
JOANN Fabric and Crafts - Miami, FL
2016 - 2018
High School Diploma
South Miami Senior High School
• Certification
• The National Center for Construction Education and Research (NCCER)
2014 - 2016
Arts and Minds Charter School
• Attended customers at the cash register and around the whole store.
• Worked at the cutting station to measuring, cutting, and returning fabric materials to their original location.
• Assisted in opening and closing up the store by cleaning and refilling inventory.
2020
CREW MEMBER
Häagen-Dazs - Miami, FL
HANDS ON
SKILLS MODEL MAKING
LASERCUTTING
3D PRINTING
HAND DRAWING PAINTING
SEWING
SOFTWARE
MODELING
GRAPHICS
PRODUCTIVITY
RENDERING
DRAFTING
DATA
BIM
Chipboard / Wood / Cardboard / Foam / Clay
Chipboard / Wood / Cardboard / Foam / Acrylic
Polylactic acid (PLA)
Architectural Style / Landscapes / Human Modeling / Free Style
Landscapes
Embroidery, Crotching
2016-2018 2014
Rhinoceros / Grasshopper
Adobe Photoshop / Adobe Illustrator / Adobe Indesign
Microsoft Excel / Microsoft Word / Microsoft Powerpoint
Twinmotion / Enscape
Autocad ArcGIS
• In charge of keeping all supplied stocked, stored, and shelved in their appropriate locations.
• Made sure to keep all the tables and equipment clean and ready to be used.
• Actively attended the cash register and helped close the store at the end of the day.
WOODSHOP STUDENT
SOUTH MIAMI SENIOR HIGH SCHOOL - Miami, FL
• Took classes dedicated towards learning about construction to obtain certification for NCCER.
• Given the opportunity to work with a variety of power tools for our assignments.
DAYCARE ASSISSTANT
MENININHO MENININHA PRESCHOOL - Miami, FL
• Taking care of young children during the summer by being in charge of entertertaing and keeping track of their safety.
• Helped teachers with class organization and preparing for activities.
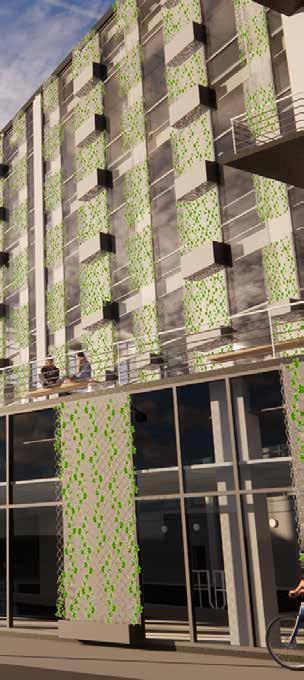

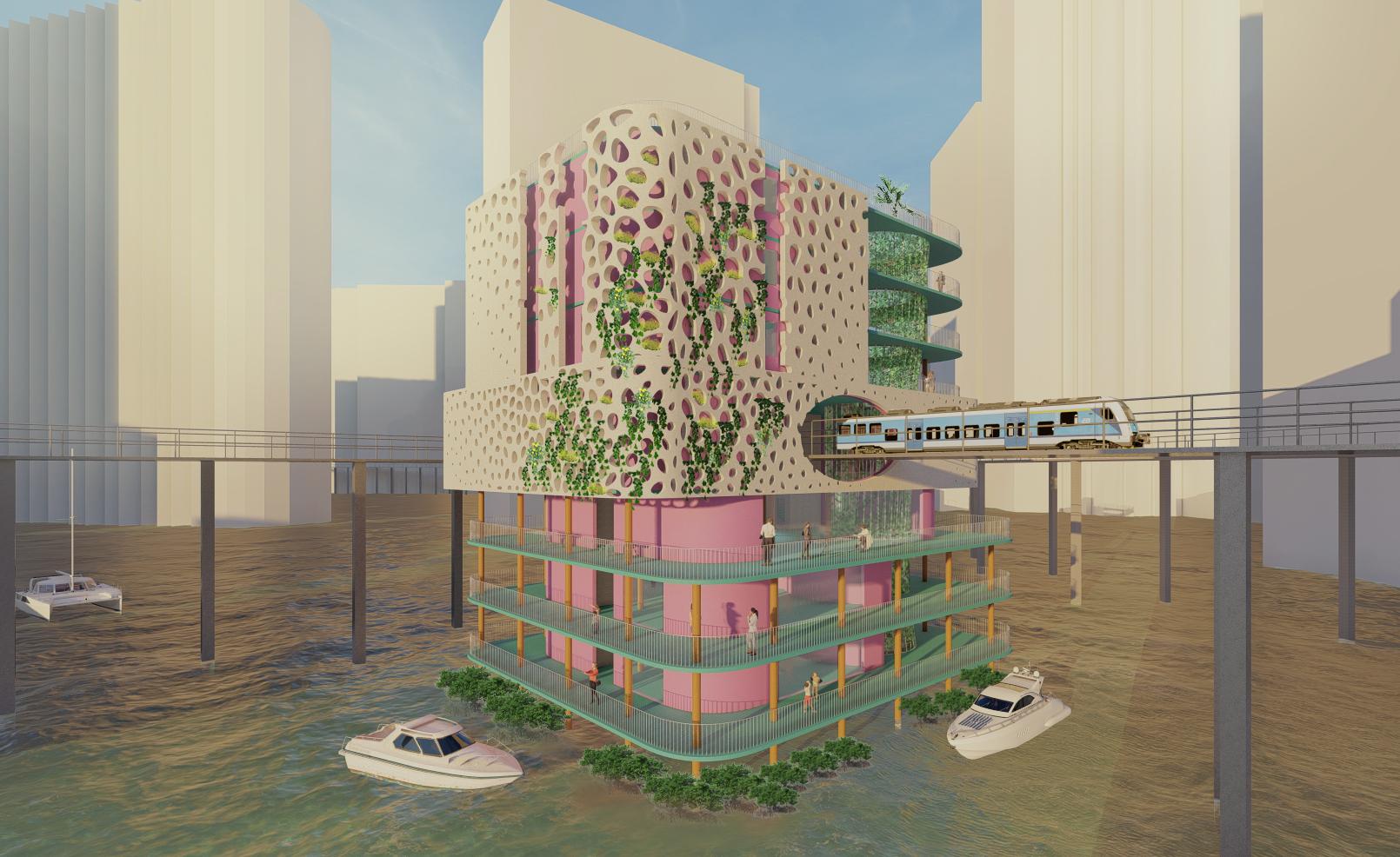

Academic Project | Fall 2022 | Comprehensive Design
The site is located in Little Haiti at the intersection between NE 71st Street and the Metromover train on the east side. My concept focuses on the significance of the pool as a place where people can come together. A place where people of all races, ages, genders can feel safe and welcomed. This can be physically seen as the building is carved out at the center by this glass box in which you are able to view the main swimming pool from every floor and creating its own social spaces around it. The inspiration for the facade was to find a way to integrate the water concept by having a vertical rainwater collection system that connects from the roof down to the second floor through a series of wire meshes filled with vines and planters at every 7 feet to help bring a bit of greenery and vegetation where people can use to harvest crops and collect rain water.





With the site located in Little Haiti, I discovered there aren’t many pools that are open to the public except the one all the way west called the Range Pool and this small one in Magic City Center. In a place like Little Haiti where the majority of the population are blacks and haitian people, they have faced their own history of racial discrimination surrounding pools in which they have been violently assaulted for attempting to enter these public spaces that are meant to be for everyone.

The first iteration of sketching and calculating the square footages for my required programs and see what can fit. The concept of importance of water is shown through the integration of three water features with the main pool being at the center and the main attraction. The entrance is intended to be either located on the north or east side.
The second iteration continues that trend of the pool at the center and entrance on the east side. The parking has been calculated and completed in order to now focus on the rest of the programs.
The final iteration consists of more open space and horizontal circulation with the inclusion of a coffee shop and mechanical rooms on the first floor. On the south side, there locates a ramp that takes you up to the second floor where the parking lot is located.



ARC5361 U02
Integrated Comprehensive Design Fall 2022

Lemon City Natatorium
Codes
Setbacks
Height Restrictions
Survey
Architecture
Representation
Materials
Structure
Grid Dimensions Grid Lines
Technical Drawings Layout Line Weight Sheet Number Scale Grade Jenny Cen
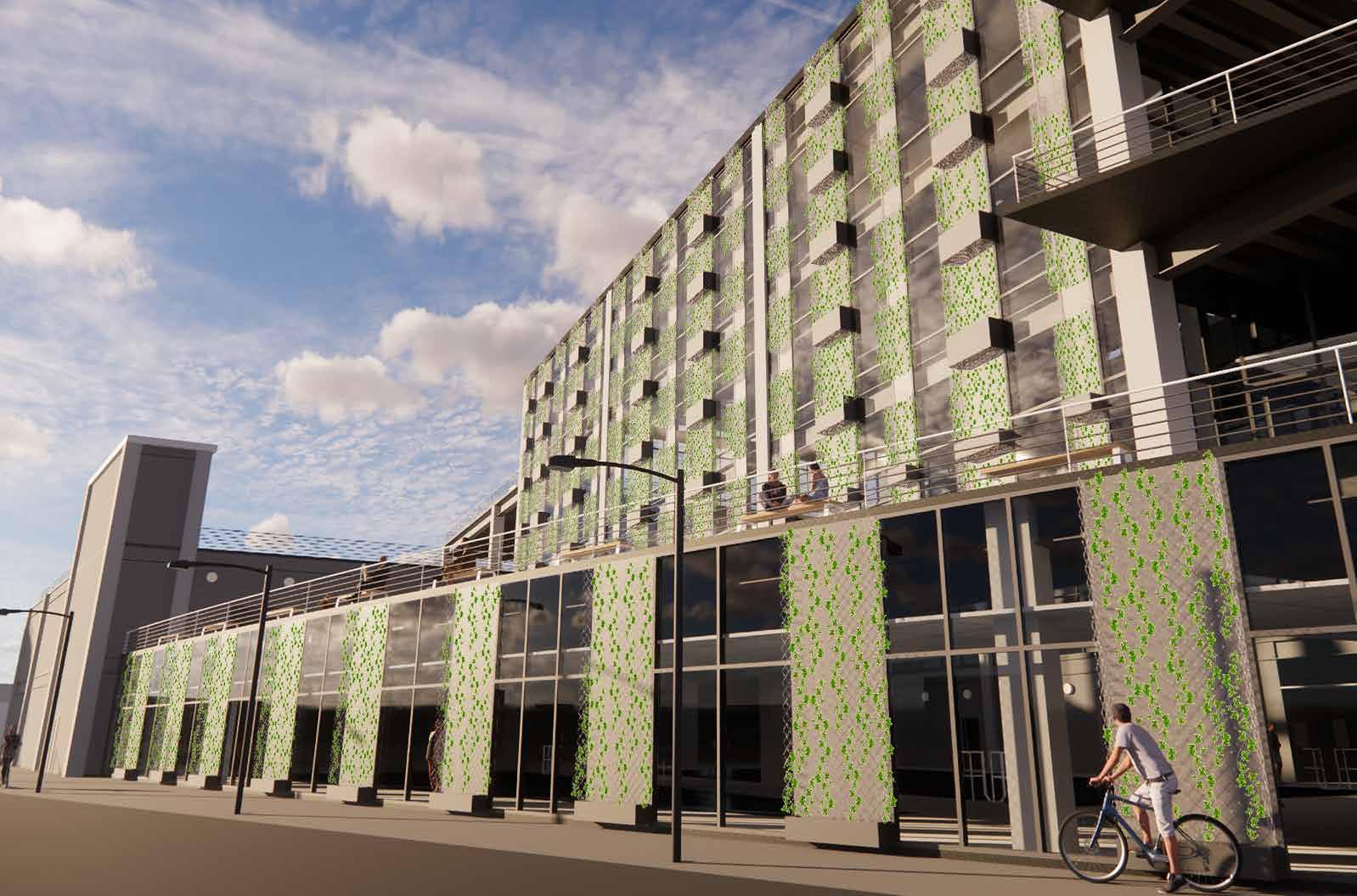
Academic Project | Summer 2022 | Design 10
The island of Combu, located off the coast of Belem, Brazil, is the heart of the Acai trade. The island is the fourth largest in the state of Pará and is part of the Amazon Forest. The island is rich in vegetation and thrives on minimal human impacts on the environment. The local “peconheiros” risk their lives harvesting this precious fruit, but it is an integral part of their culture and lifestyle to both self-sustain and commercialize their farming. The process of harvesting it is known to be dangrous involving injuries as they jump from palm to palm. The açaí palm is thin and requires the peconheiros to climb up to 60 ft. to harvest the berries at the crownshaft.


Ilha do Combu is has a rich culture surrounding food from the way they grow, consume it and market it. Food is not only seen as something they can eat but as something that brings people together. The majority of the island is covered in trees making most of the buildings being located at the edge of the island that creates this sense of community and relationship with the water where they use to harvest fish and travel to other parts of the island or to Belem.
In order to display the unique qualities of the island, a physical and digital experience is created through the creation of a physical mood board that incorporates the 5 senses of elements you can find on the island. An interactive walkthrough can be experienced digitally where it takes you through the the daily life of a peconheiro.




Fabric representing the colors of Belem

Texture of the soil, palm leaf, acai powder, burlap fabric

Different cuisines, essential oils (patchouli, rain, & seashore)


Mini speaker used to play the atmosphere of the forest and sounds of the animals
Acai with dark chocolate
89%
Strains, cuts, bruising, or overuse from climbing and removing berries

Hands
Cuts from snake bites, axe injuries, long term arching of legs due to continuously climbing and cutting

Legs







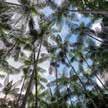



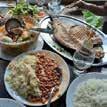



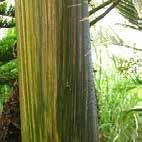
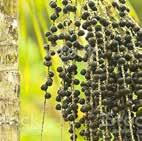

Fractures, abrasions, cuts from knife/machete, straining of muscles
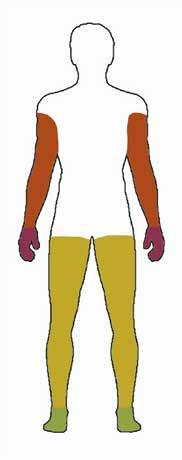
Arms
54% of victims were hospitalized
9% had to go to Belém for specialized care
48% required a recovery period (<10 days)
30% required a recovery period (<60 days)
Calluses, spider bites, stomping when removing stumps, strains, pinning
Feet
Using the Kresling pattern found in the art of origami, we extracted a mechanism that would deploy into the canopy of the rainforest based on its opposing axial rotational compression. These become anchor points for a tensile structure which can be manipulated based on the state of deployment. It has become a precedent for a wide variety of projects in engineering, aeronautics and architecture.
Twist the model in order to fold and collapse it.

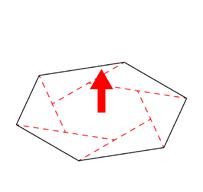

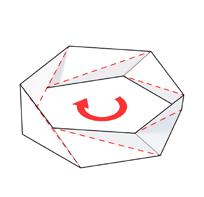
Once the model is twisted, it flattens out to the ground.
Once collapsed, the model will then redeploy upward.


In order to expand the structure, it must be twisted in the opposite direction from the collapse twist direction in order to inverse the motion.


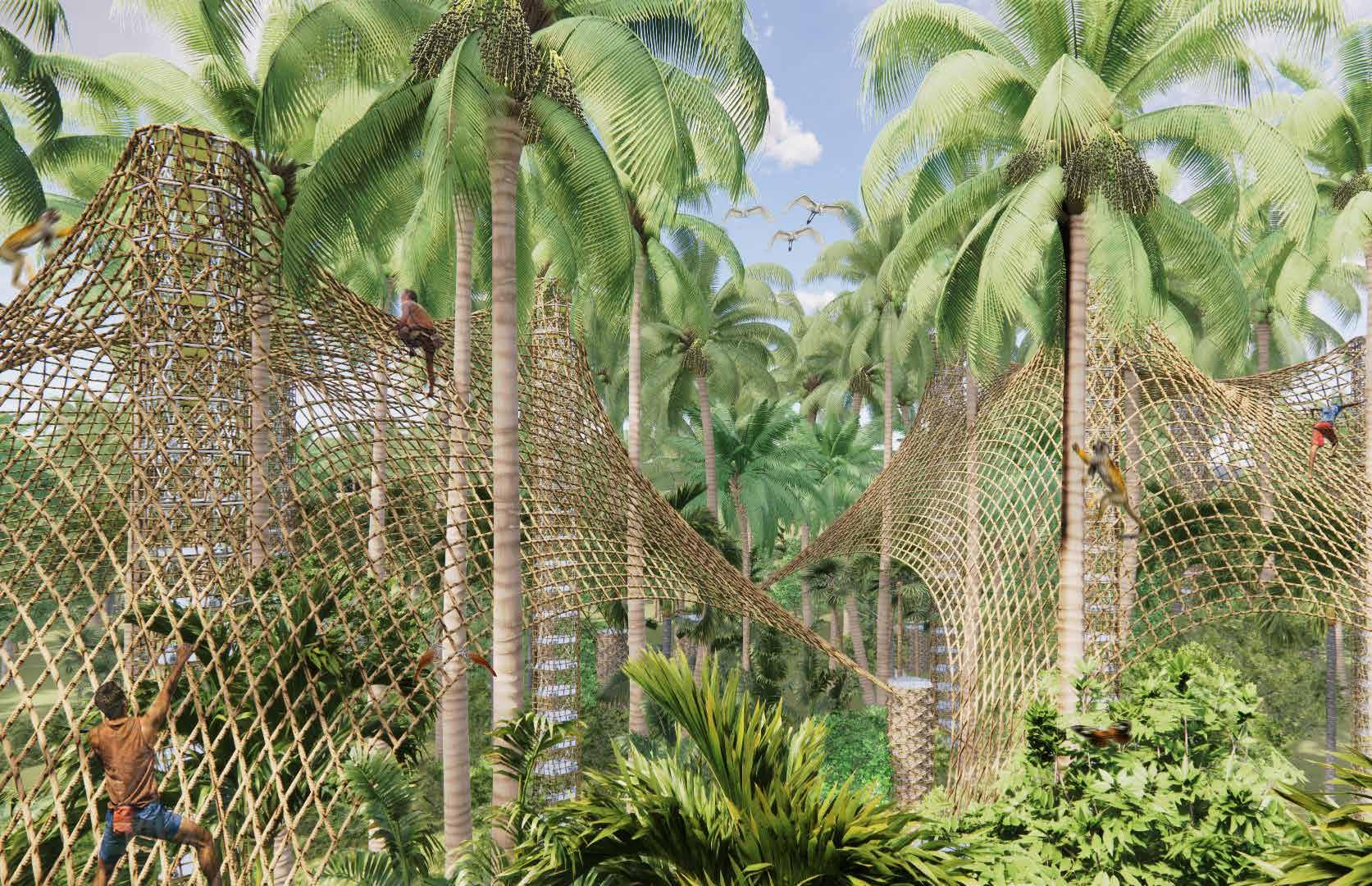
Academic Project | Spring 2022 | Design 9
Vice Hub investigates how people and infrastructure can adapt to rising sea level changes. At the heart of the project, a long vertical farming tunnel provides residents with healthy living options without leaving their building, as well as an opportunity for social interactions with their neighbors through community gardening. We designed with the intention for residents to have access to transportation with sea level rise in mind, allowing direct access to the expanded Metrorail system by 2100. Therefore, the project will serve as a mixed-use transportation hub that will include a farmers market, exhibition space, restaurant, metrorail station, and residential apartments.
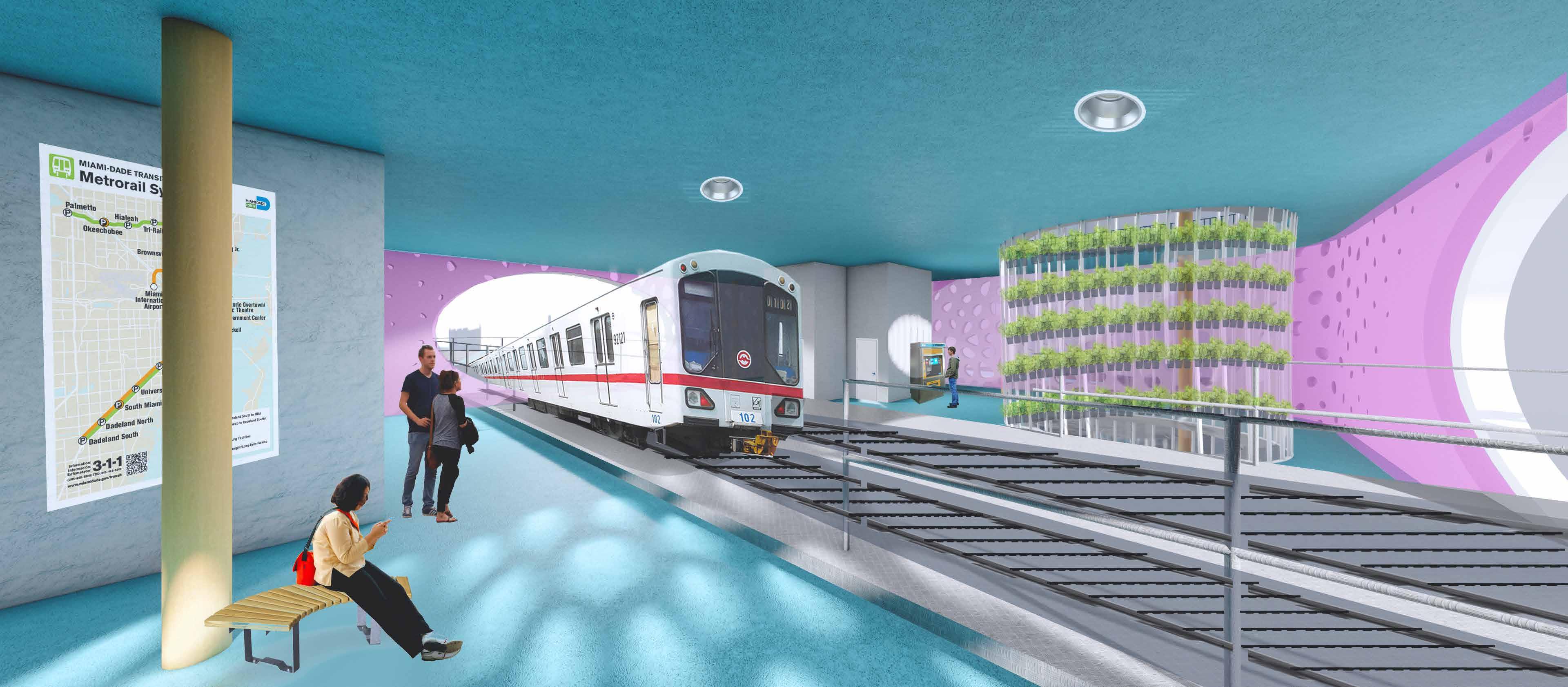

Located along the Miami Metrorail, the Miami River, and the expressway, our project focused on how transportation in Miami can be transformed to be more efficient, minimize traffic, and expand access to public trans portation while using cost-efficient sustainable strategies.

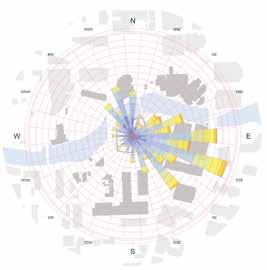
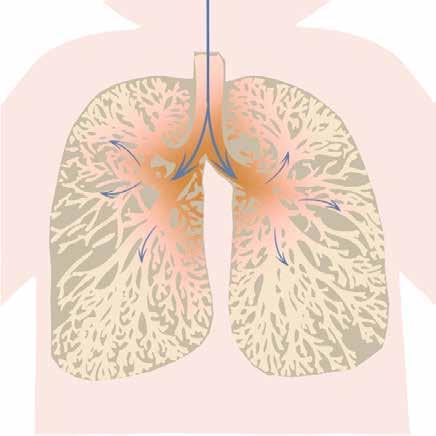

TransitTerminal SW157AveSW152AveSW147AveSW137AveSW127AveSW122/124AveSW117AveSW107AveSW97AveSW90AveSW79AveDadelandMall






























Academic Project | Fall 2019 | Design 3
My project is based around the Kukje Gallery building by So-il in Seoul, South Korea. By taking elements from its simplicity of the solid concrete walls to the soft mesh that hugs the entire site. Through the analysis, I learned that it was connected by one single program extruding out of the main building. To show the importance of the solid walls, they have been raised up higher than other programs to seperate the public from the private by having private spaces higher with two doors and public spaces lower with a single door. These elements were carefully planned in the courtyard by having three open green spaces covering a good portion of the courtyard which are then connected by these straight arcs that look like a closed off path in plan but an open path in section that directs the guest to the other side of the site making each section blend seamlessly with one another.

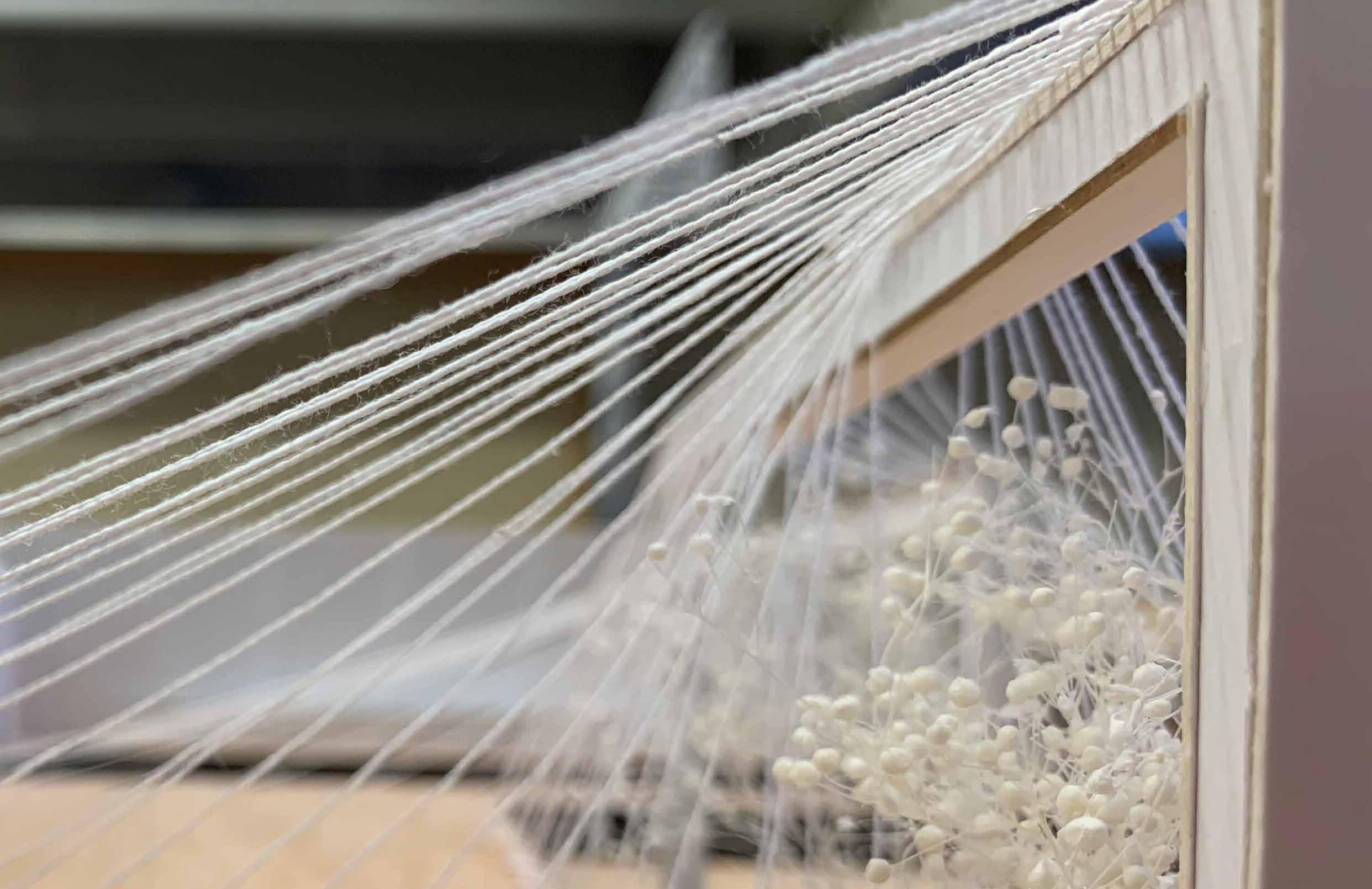


When analyzing my precedent, Kukje Gallery in South Korea, I focused on the relationship between the volumes that extrude from the main building to the meshlike form made of metal rings that covers the entire project. By creating these sketch models, the use of string being stretched and manipulated against the solidity of the chipboard, I was able to create some interesting forms that can act into some sort of function.



 Sketch Model 1
Sketch Model 2
Sketch Model 3
Sketch Model 1
Sketch Model 2
Sketch Model 3


This section consists of other academic projects I have worked on where I wanted to display my model making and detailed drawing skills.



Academic Project | Spring 2019 | Design 2


LABYRINTH
Academic Project | Fall 2019 | Design 3
Academic Project | Fall 2022 | Graduate Seminar