PORTFOLIO

by Jeevan Kp
HELLO.
❖ Hi there.

I am Jeevan kp an architectural designer.
Here will be showcasing the work that I have worked for the past 5 years.
Hope you enjoy.
ABOUT ME

I am a Design consultant and Interior Designer with over five years of experience in creating functional , aesthetically pleasing spaces that blend form and function. Proficient in leading design projects from conceptual development through to execution, including residential, commercial, and mixed-use environments. I thrive on collaboration and take effort in guiding clients through each phase of the design process, from initial concept to the final handover .My work is driven by a commitment to innovation, sustainability, and timeless design.
SOFTWARE SKILLS
▪ Autocad ▪ Sketchup ▪ Lumion
Adobe Photoshop
MS office
MS excel ▪ V-ray
I always look for the design trends in the market and keep myself updated with The new design trends and software used to keep up with the presentation as lively and updated.
WORK EXPERIENCE
▪ 2018-2019 Comtech systems
▪ 2019-2020 AR design studio
▪ 2020-Present JIA constructions and interior design
Time Management ▪ Cultural Sensitivity ▪ Flexible and Adaptability ▪ Risk Assessment
▪ Strategic Thinking
▪ Attention to Detail
▪ Lead by Example
NISCHALA VILLA G+2

A three storied villa for a family of 6,the villa design is a mix of modern and contemporary themed in interior and exterior using the Maximum use of space for the villa has three master bed rooms
And two guest bed rooms
Ground floor with 450 sft mini home theatre with a mini bar in the ground floor and one servant quarters and open lawn for family, with a car parking capacity of 3
The sawtooth brick wall pattern to the center of the building,the planters pot design to the façade,and the proper use of large windows on each floor, some with Dormal frames, providing ample natural light to the interior spaces, adding a striking contrast to the earthy tones of the building. The overall aesthetic of the building combines traditional brick with modern design elements







Informal Living Floating staircase with glass railing



VIEWS - Family living





The heart of the home, inner courtyard with a fixed skylight providing proper natural lighting all over the day and the space is enhanced by the presence of indoor plants which likely serves as a focal point for socializing or relaxation Overall, the interior design combines modern furnishings with natural elements, creating a warm and inviting atmosphere.

Adithya hill top residence

A 2800 square foot home for a young family of two,this project was a renovation work with a perfect differentiation to the entire home except for main essentials, the concept of the client is to be much more modern as possible
Use of warm and neutral colour palette for the bed rooms wall panelling and for the formal living area designed with French wall moldings by use of two different sizes of wpc wall moldings
It is a three bhk apartment with one suite bed room and two other bed rooms all connected by a living area differentiated by formal and family living area proper proportionate.
Overall, the space depicts a wellorganized, stylish living and dining area that is both comfortable and inviting, with a focus on modern design and subtle elegance.











GS COUNTY
Luxury apartment @Tirupati airport
At GS County,Experience aesthetically designed living spaces,serene,peaceful outdoors and more ,it offers benchmark premium living something no other gating community offers. The gated community offers 2bhk premium flats, the reference image was basic plotting representation as per the client’s initial requirement.


Live the premium life

AT GS COUNTY ,You’ll find everything that you would expect from a world class gated community starting with three level club house to kids and men play area An indoor swimming pool and party area and community hall and indoor gym and spa. Just the ideal you’ll need for hosting parties and other social gatherings anytime of the year


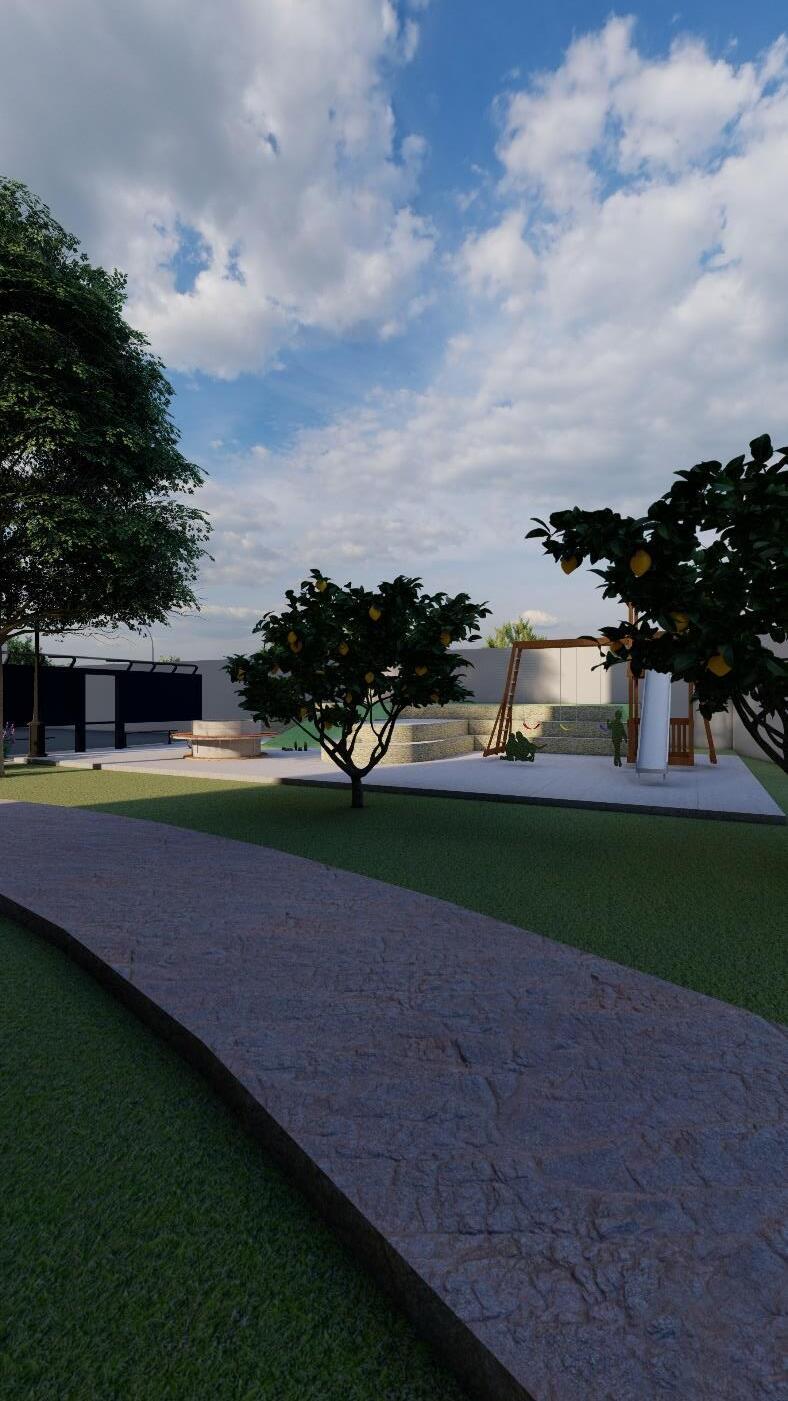
A five storied gated community with in
1 acre of land with an four storied club house and two bed room luxury apartments to be developed in the prime location of Tirupati international airport, it is just half km from beside the airport runway
Club house facilities
• Swimming pool
• Badminton courts
• Gym and Spa
• 100 seater community hall
• Grocery and pharmacy
• Yoga and sauna hall
• Indoor recreational gaming zone






Prime show entertainment
A movie production house based in Hyderabad (Tollywood) this was a renovated project, with the design philosophy from client is very minimalist the same was carried out in the project Office consisting of Reception,open workspace for team,producer cabinet,director cabinet,two of the technical team rooms
Use of modular work stations,change in lighting, adding PP carpet to flooring made this old space much more elegant and functional and diversified the overall ambiance through out the office










V-Dream training hall for vba and marketing team


This hall was a 80 seater capacity space meant for the training and review meeting of the vba’s and marketing team of the client(vivo) located in jubilee hills Hyderabad, as with the client budget cap ,the previous partitions was completely dismantled and started fresh with mineral wool insulated plaster board walls with a fabric finish to the walls highlighted by pinewood rafters for the maximum sound insulation with pp 10mm loop pile carpet and acoustic panels for the ceiling to maintain the floor to ceiling sound resonance ,use of perforated gypsum tiles to the dead corners and fabric finish was backend by 12mm foam , from acoustically dead to proper sound proof hall with in budget. Cheers !




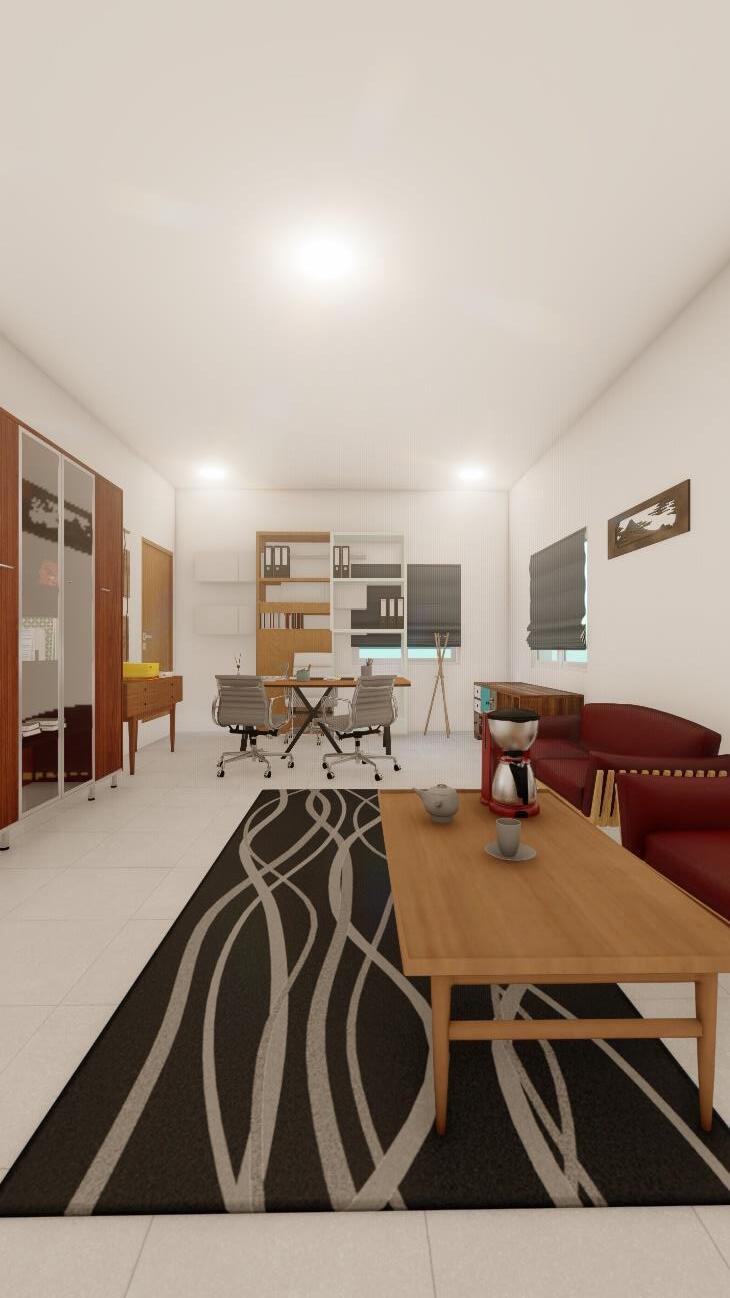
V-dream MBNR( TS )



Masakali agency
A 1000 Sft office for Vivo-India in TS (MBNR) this office is for the VBA’s and regional incharge.
It was renovation project with complete flooring and electrical wiring change with 12mm safety glass partition to the doorways of the office.

The furniture and work-stations were completely modular as per the design standard to be followed maintained by the client, and few brick walls were removed to lengthen the rooms to provide ample space for concerned head of the office.




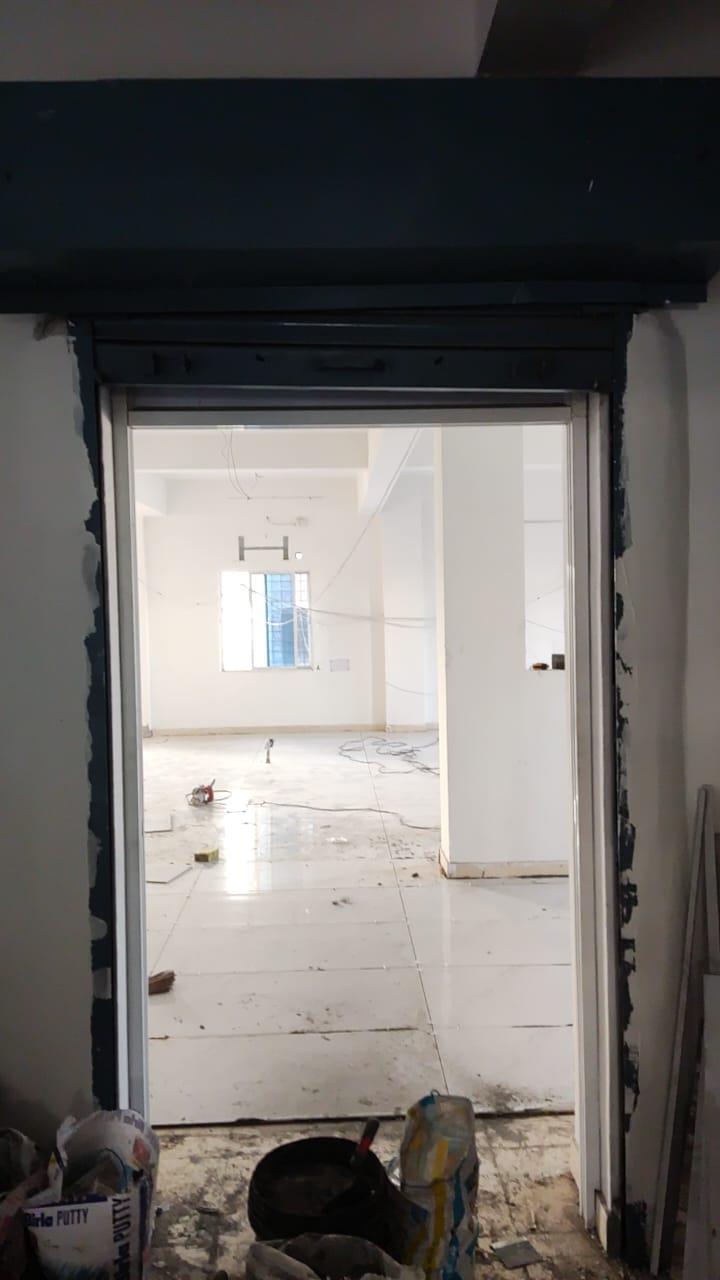



Commercial Store Ealing mom
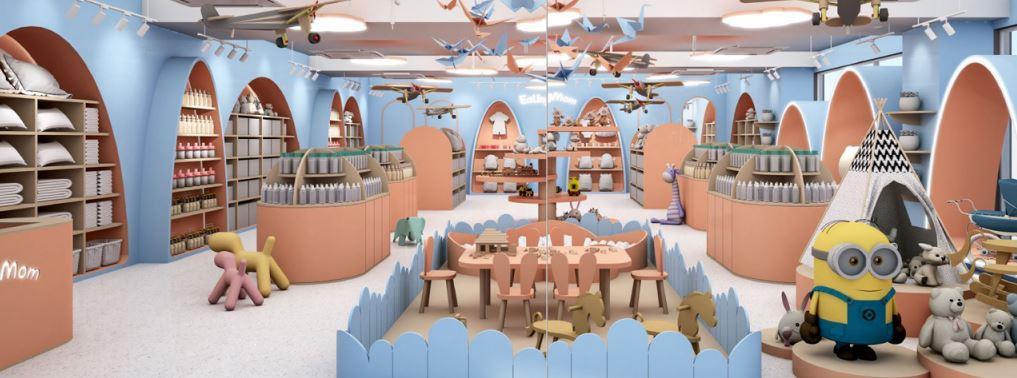



Launched on 2019 in Hyderabad, A Store for New Born babies and Woman, The design follows the Complete warm and pleasing mix of light colors and use of symmetrically balanced furniture with balanced and Eye Pleasing Design , Was an executive project with ready made design from client, launched three stores in prime locations of Hyderabad.as it is theme-based design the furniture to be modular is a challenge ,use of modular furniture is very much limited on this project,this particular project is one of a kind with everything new we built from empty skeleton of a building to proper executed store.








V-dream (TS) HO workspace
One of the floor of a 4 storied office based in Jubille hills (TS) this floor is for admin and finance team of the company it was renovation work , design is to provide open work-space for the entry level team and to provide individual cabinets for the concerned head of the departments
The design motive is to improve lighting and ambience for the open work space area with modular work-stations directly imported from Sunon , The rest of 8 cabinets with sound insulation plaster board partitions with safety glass door way as per the client requirement to maintain much more transparency all over the floor uniformly.

Other than these the floor consists of a 30 seater conference hall and two premium cabinets for the head of ofc,the hexagonal lighting is designed as per the lux level , flooring by loop pile carpet tiles and branding at the reception area and the passage area



Lighting arrangement as per the floor plan to original and updated design












Vishal Sanjivini

A gated community based in Maheswararam(TS) Vishal Sanjivini was a 222 sq yards G+2 villa , in this particular project we successfully handled fabrication works and varnish and modular kitchen of the villa.
The client requirement is to have pergola on parking & Patio and on top of the terrace sit out area with complete CNC cut out design as per the templates provided.
The Pergola structure is GI frame with Cr sheet cnc cut as per the selection of the design and the end finish was Pu paint with glossy finish the same with the sliding gate , two options were given to cover the top of the pergola either safety glass or pc multi wall sheet , as per the client budget constrain 12 mm multi wall sheet has been fit on top of the pergola not disturbing the overall ambience of the pergola.








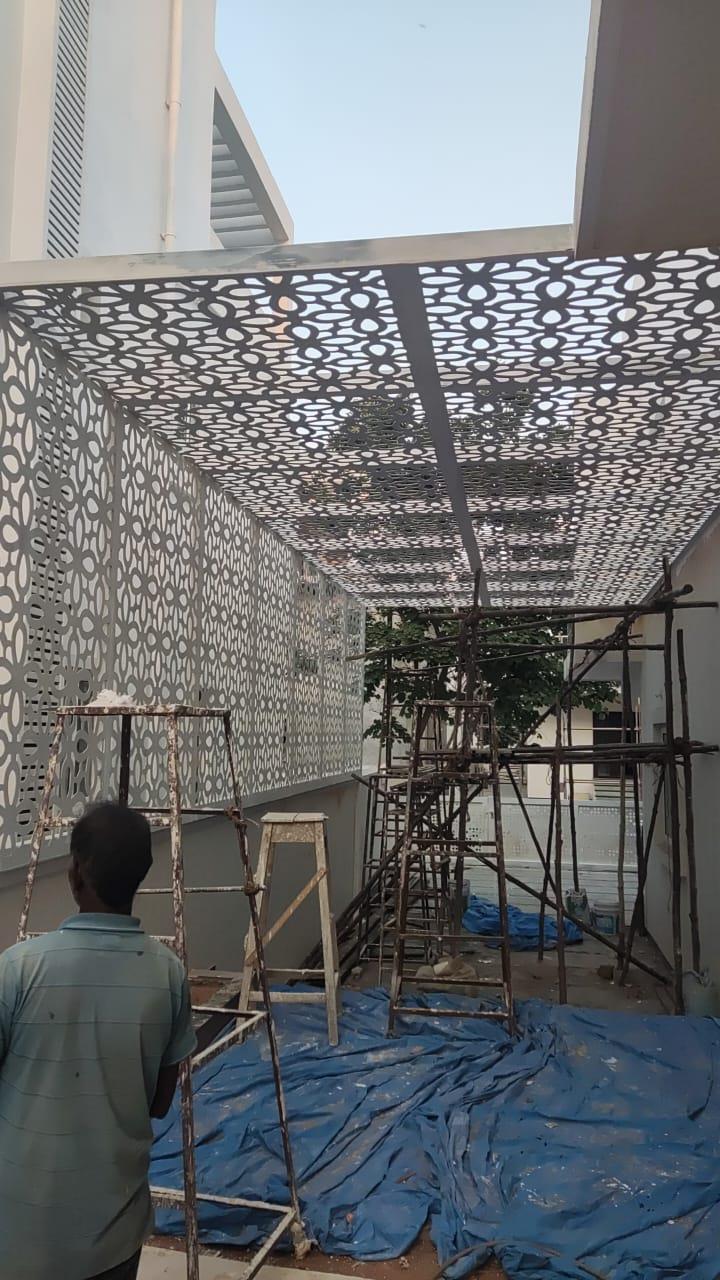












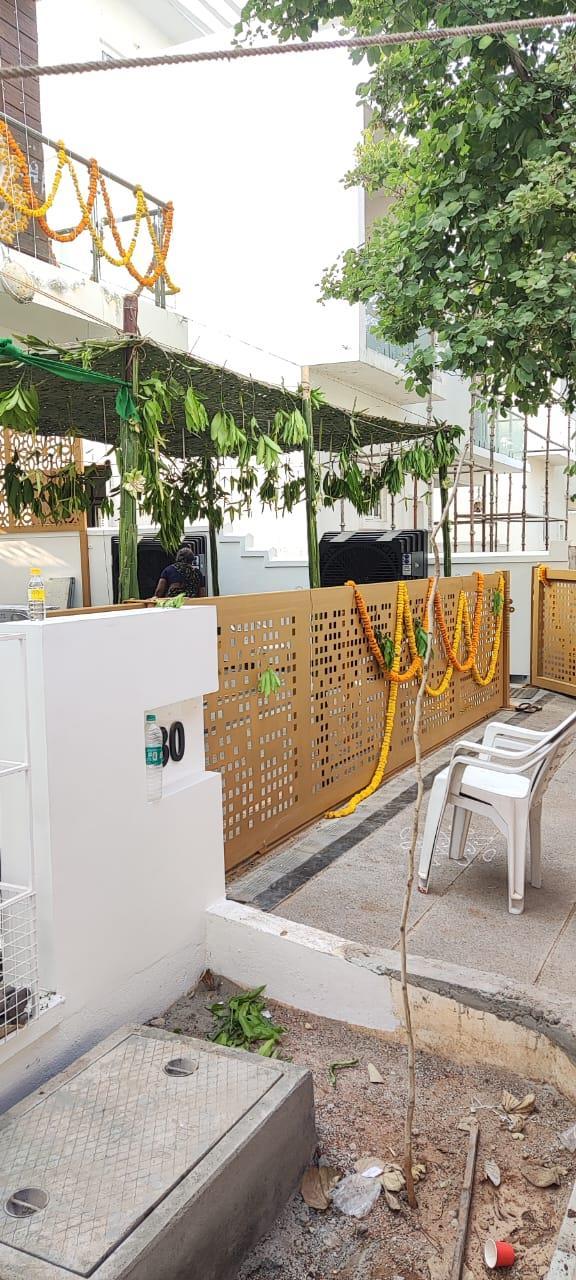



Thank You
by Jeevan KP
