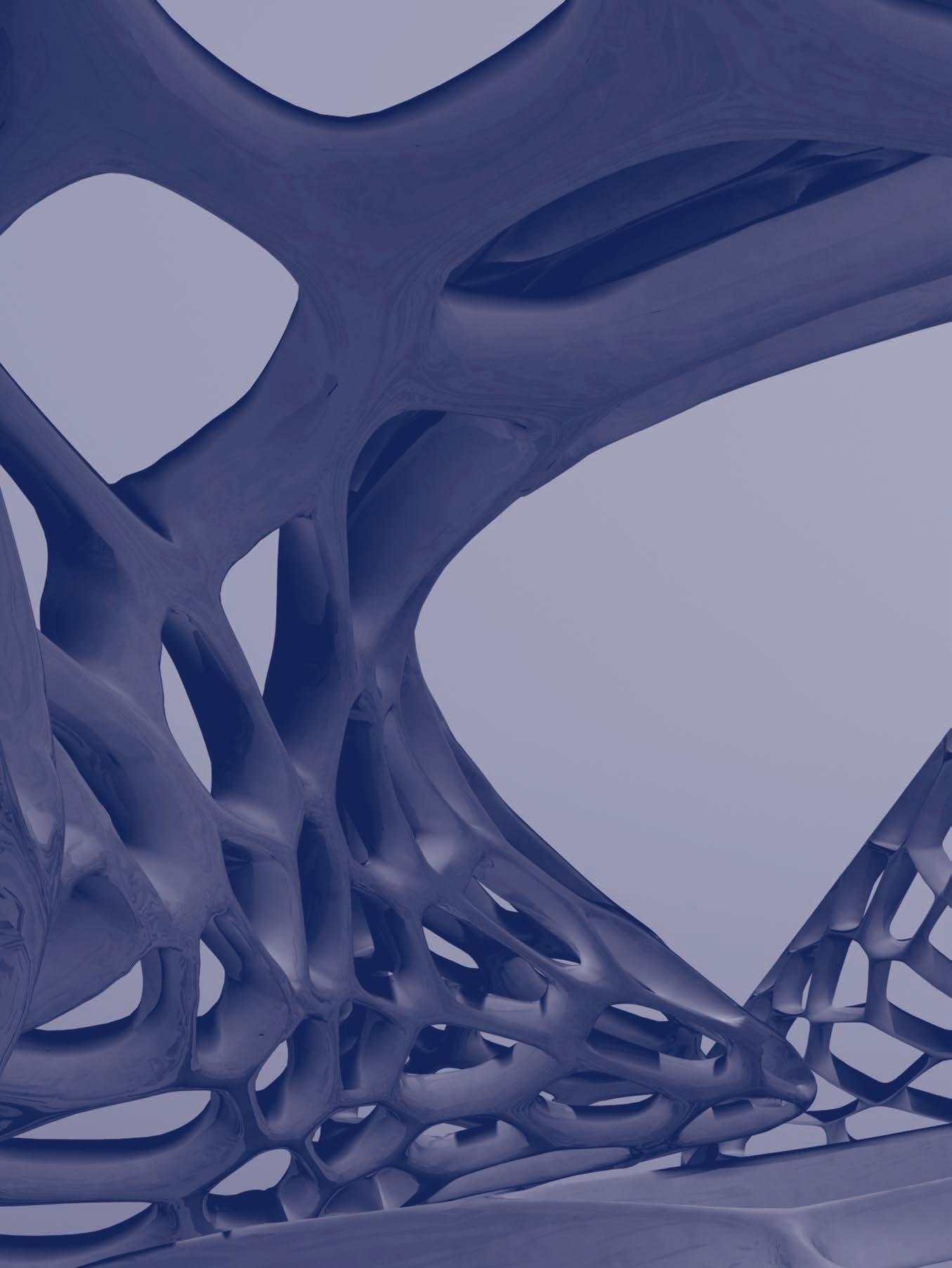better world
// college of architecture and the built environment



02 education with depth
04 our philosophy
06 architectural aspiration
08 industry connections
10 fabrication labs

12 study abroad departments
14 architecture
16 construction management
18 interior design and interior architecture

20 sustainable environments research centers & labs
22 center for the preservation of modernism
26 IDEA lab
30 institute for smart and healthy cities

34 lab for urban and social innovation
38 malawi health and design collaborative
42 SMARTlab
46 synesthetic research and design lab

Thank you for your interest in the College of Architecture and the Built Environment at Thomas Jefferson University.
Architecture and Design are two of our academic areas of excellence, composed of a vibrant community of more than 1,300 students in 26 disciplines, located on our beautiful East Falls Campus, only 10 minutes from Center City, Philadelphia. Our maker and active learning spaces provide an unparalleled hub of creativity, talent and innovation for students to pursue their professional careers.
We have built our strong tradition and reputation for forward-thinking architecture and design education over the past 40 years. Our commitment to and passion for architecture, interior design, landscape architecture, construction management, geodesign, sustainable design, historic preservation, urban design, interior architecture and real estate development fields will continue to grow as part of Jefferson.
With a commitment to educating the next generation of leaders for a sustainable future, our guiding principles include sustainability, social equity and design excellence.
With our expanded education ecosystem—industry engagement, study abroad and internships—opportunities for our students and faculty have gone global. Our unique approach to teaching and learning is providing students with unprecedented possibilities for success.
Barbara Klinkhammer, Dipl.-Ing. Dean and Professor, College of Architecture and the Built Environment
Nothing represents society and culture like architecture.
Striking structures, high-rise buildings, multi-generational homes and historical buildings all make up the fabric of a city laced with endless information about the people who inhabited these spaces long before we did. Preserving these treasures and strategizing new ones that will be relevant and useful to future generations will always be important. It’s no easy feat–however, anything is possible with the right education.
To achieve such an education, look no further. Our College of Architecture and the Built Environment is on a mission to educate a new generation of architecture, design and construction professionals—ones capable of creating a socially equitable and sustainable future.
At Jefferson, we call our signature approach Nexus Learning—just the right mix of hands-on, active, collaborative learning that provides our students with a real competitive advantage in a rapidly changing world.

The Nexus Learning spirit is throughout everything we do, and our students experience it from the very beginning.
The College of Architecture and the Built Environment offers a wide range of undergraduate, graduate and graduate certificate programs in the architecture, design and construction fields. Students benefit from an array of professional degree and specialization programs that offer them the opportunity to customize their education. They can select
from a long list of elective courses across the architectural disciplines, accelerated dual degree programs, minors and concentrations.
Our Bachelor of Architecture (NAAB), Master of Architecture (NAAB), Bachelor of Landscape Architecture (LAAB), Bachelor of Science in Interior Design (CIDA) and Bachelor of Science in Construction Management (ABET-ANSAC) programs are all accredited by the national accrediting boards of their respective discipline.

Our alumni and faculty nationally and internationally tally numerous accolades of their own–bolstering the legacy of the institution they know and love.
The College of Architecture and the Built Environment is dedicated to excellence in design with a focus on educating students for practice in the global market.
Each of our programs emphasizes sustainable practice, collaboration and innovation. Sustainability is the key to the future of our environment. We are committed to ensuring that our graduates become–and remain–stewards of the natural and built environments.

The College of Architecture and the Built Environment is committed to educating the next generation of architecture, design and construction professionals who are independent thinkers and innovative problem solvers dedicated to creating a socially equitable and sustainable future.
We are dedicated to being recognized as the educational leader in transformative design and building.
We are committed to our Nexus Learning approach that includes an active, collaborative, real-world experience, informed by applied research and critical inquiry infused with the liberal arts.
We are dedicated to creating an educational environment that encourages entrepreneurship and innovation and offers a combination of disciplines providing unparalleled opportunity for interdisciplinary collaboration.
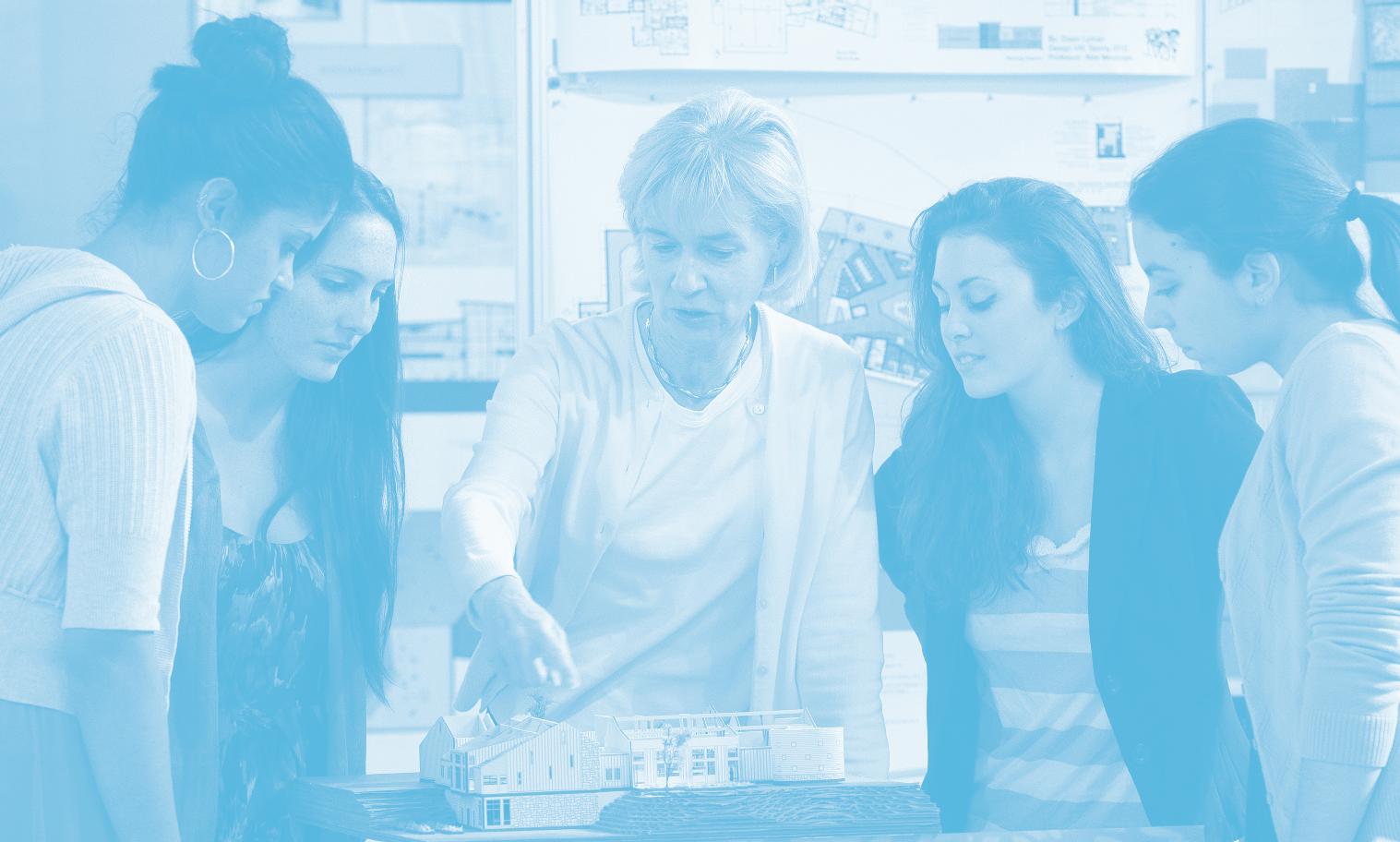
We are guided by a student-centered approach to a professional education taught by highly accomplished faculty–with a balance between theory and practice, and focus on design excellence and making.
We are structured in our curricula to acquire the knowledge and skills necessary for global sustainable practice and engage with the professional community and industry partners in one of the greatest cities in North America.
anchoring all that we do in our college are our mission, vision and values:
Each is paired with an emphasis on interdisciplinary collaboration to ensure every learner is prepared to add value in the global marketplace. In addition to undergraduate and graduate programs, we offer a PhD in Architecture and Design Research with traditional and practice-based options.
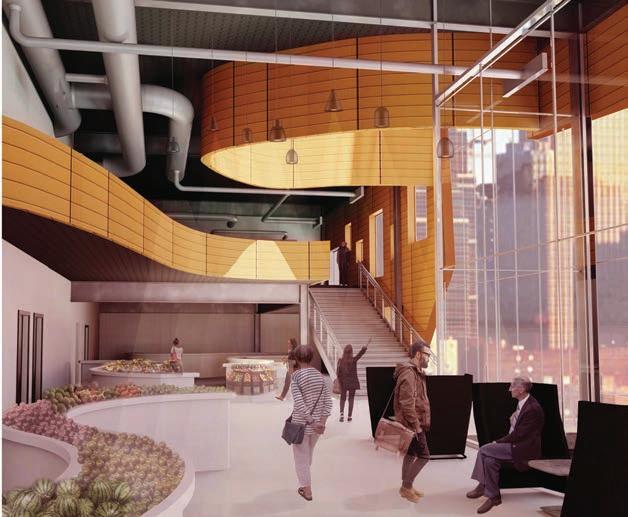
An extensive lineup of accelerated dual degree programs is also waiting to be explored by learners with specific, yet diverse aspirations. These options allow students to customize their education, breaking outmoded disciplinary silos and expanding professional opportunities.
The accelerated dual degree programs enable students to complete two professional degrees in just two to four semesters of additional coursework, depending upon program requirements, and earn a graduate degree in a shorter time.
The College of Architecture and the Built Environment is home to several curricula that emphasize specialized knowledge unique to each discipline.
Professional Accredited Degrees:
• Bachelor of Architecture, 5 Years (NAAB)
• Bachelor of Landscape Architecture
4 Years (LAAB)
• BS in Interior Design, 4 Years (CIDA)
• BS in Construction Management
4 Years (ABET-ANSAC)
Pre-Professional Degrees:
• BS in Architectural Studies, 4 Years
– Real Estate Development
– Historic Preservation
– XR Game Environments
• Master of Architecture (NAAB)
• Master of Urban Design—Future Cities
MS degrees in:
• Architecture & Design Research
• Construction Management (in person, online)
• Historic Preservation
• Interior Architecture
• Real Estate Development (in person, online)
• Sustainable Design (in person, online)
• Urban Analytics & Geodesign
• Architecture & Design Research (in person, hybrid)
• Architecture & Design Research practice-based (in person, hybrid)
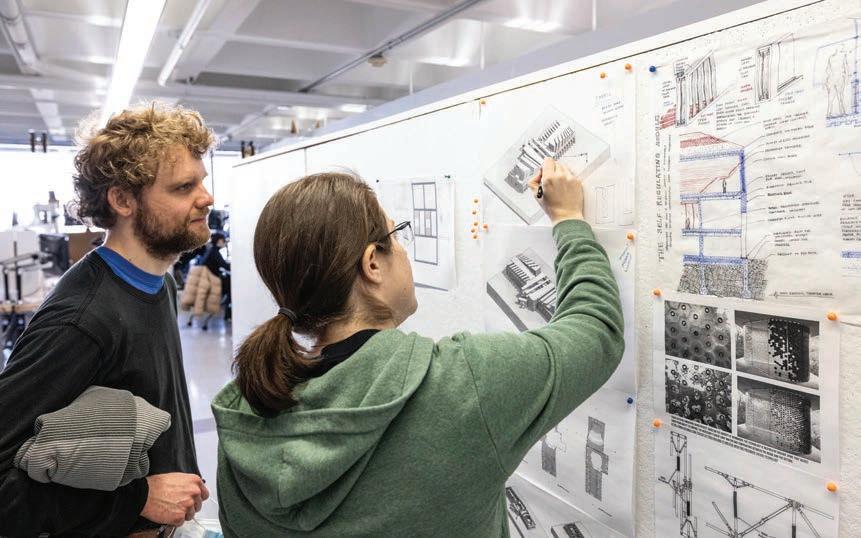
• Architecture & Design Research SMARTlab, practice-based (hybrid)
// accelerated dual degree
• 5+1.5 Bachelor of Architecture (NAAB) & Master of Interior Architecture
• 5+1.5 Bachelor of Architecture (NAAB) & Master of Urban Design
• 5+1 Bachelor of Architecture (NAAB) & MS in Real Estate Development
• 4+2 BS Architectural Studies & Master of Architecture (NAAB), IPAL Option
• 4+2 BS in Interior Design (CIDA) & Master of Architecture (NAAB)
• 4+1 BS in Interior Design (CIDA) & MS in Sustainable Design
• 4+1 Bachelor of Landscape Architecture (LAAB) & MS in Urban Analytics & Geodesign
• 4+1 Bachelor of Landscape Architecuture (LAAB) & MS in Sustainable Design
• 5+1.5 Bachelor of Architecture (NAAB) & MS in Historic Preservation
• 4+1 BS Architectural Studies & MS in Real Estate Development
• 4+1 BS Architectural Studies & MS in Historic Preservation
• 1+1 MS in Sustainable Design & MS in Construction Management
• 1+1 MS Construction Management & MS in Real Estate Development
A thriving city for research, design, innovation and construction, Philadelphia serves as the college’s urban lab, creating student opportunities for professional experiences in a vibrant metropolitan area.

Our college partners with major architecture and design firms, corporations, local communities and nonprofit organizations, supplying a broad range of real-world projects and networking opportunities. The College of Architecture and the Built Environment Advancement Council is dedicated to helping the college achieve a national reputation as a provider of innovative architecture, design, construction and sustainability programs. The goal is to increase the value of the University’s degree for all alumni, while enhancing the reputation of Jefferson as an innovation-focused, innovation-producing institution.
Our dynamic approach to education, and emphasis on social equity, sustainability and design excellence, equip our graduates with a competitive edge, poised to become innovative leaders in sustainable practice.
Our graduates work in a variety of well-known firms and businesses–


// ARRAY ARCHITECTS
// B ALLIN GER
// C OPE LINDER ARCHITECTS
// DISNEY
// EW INGCOLE
// GENSLER

// HOK
// JACOBS
// KIERAN TIMBERLAKE
// L F D R IS C OLL
// MICHAEL GRAVES ARCHITECTURE & DESIGN
// NEL SON WORLDWIDE
// S TANTEC
// TU R NE R C ONS T RUC TION
C OMPANY
// W RT
The College of Architecture and the Built Environment has professional quality fabrication facilities for all students to utilize for their model-making or design projects.
These include a full shop for working with wood, plastic and metal; two Universal Laser Systems VLS6.60 cutters; a Techno CNC HD 4896 router; Universal Robotic Arm UR10e; Makerbot 3D printers; a Makerbot Digitizer 3D scanner and a 3D Printing Farm. All the digital fabrication equipment is run by student operators after proper training. Our facilities are available for students seven days a week.

In the Weber building on the Ravenhill side of campus, the college has a wellapportioned modelmaking shop that is maintained year round by our staff. The shop has a dozen worktables for projects including woodworking, plastic and metal tools specific to modelmaking.
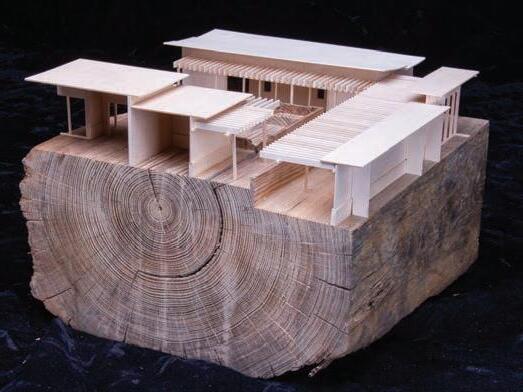
We currently operate eight Ultimaker 2+ printers located directly in the architecture studios and our resources are always updating to use the most reliable and affordable machines. 3D printing is a great solution to a lot of modelmaking problems and can easily be incorporated into students' work with CAD.
Equipment:
• Ultimaker 2+ 3D printers
• Over 35 Makerbot Digital 3D printers and scanners
• Formlabs Fuse
• Delta WASP
• BambuLab
Laser cutting is a great way to make complex or repetitive forms in paper, cardboard, acrylic and many other materials as described below. Laser cutting requires a vector file generated by CAD programs.
Equipment:
• Universal Laser Systems VLS6.60 cutters
Our 3-axis CNC mill is located in the Weber shop and is a great resource for large contours, massing models, and even fine woodworking. CNC milling is a subtractive manufacturing process. Spinning knives carve away material much like a marble sculptor until all that remains is the design.
Equipment:
• Techno CNC HD 4896 router

Our Universal Robotic Arm UR10e is a versatile robotic arm capable of performing various tasks with precision and flexibility. Students can use it to handle objects, assemble components, and automate repetitive processes.
Equipment:
• Universal Robotic Arm UR10e

Students may study abroad and receive credit for courses that apply directly to their challenging, professional-oriented curricula. Opportunities are available for fall, spring and summer semesters, at locations around the world, including our Jefferson Rome Center.

I think it was really important for us to understand people’s daily lives because we’re not just serving the people in the cities when we build these hospitals. We are also serving the rest of Malawi. These people convene our services and it’s important to know what background they come from.
Tyler Sarnosk, '23Experiencing Venetian culture firsthand, and how they’ve adapted to the effects of climate changes was incredibly educational and allowed me to look at design from a new perspective.
Gabriella Bellino, '23Being in Venice was an opportunity to experience how people use space differently than they did in the US, which isn’t something you can find or experience online. From carting things around, to crossing intersections, to storage–everyday processes are different, and impact individual needs.
Earl Heim, '23 // COSTA RICA // DENMARK // GERMANY // INDIA // ITALY // MALAWI // SPAINThe Department of Architecture offers undergraduate, graduate and dual-degree programs and study abroad opportunities.
It is committed to design excellence, social equity and sustainability. The department is founded on the belief that architecture has the power to improve lives by creating, activating, facilitating and substantiating innovative and inclusive design for all communities and environments.
Faculty with diverse perspectives and backgrounds can foster an interdisciplinary academic experience that positions architecture at the dynamic center of social, cultural, historical, technological and physical issues within our shared world.
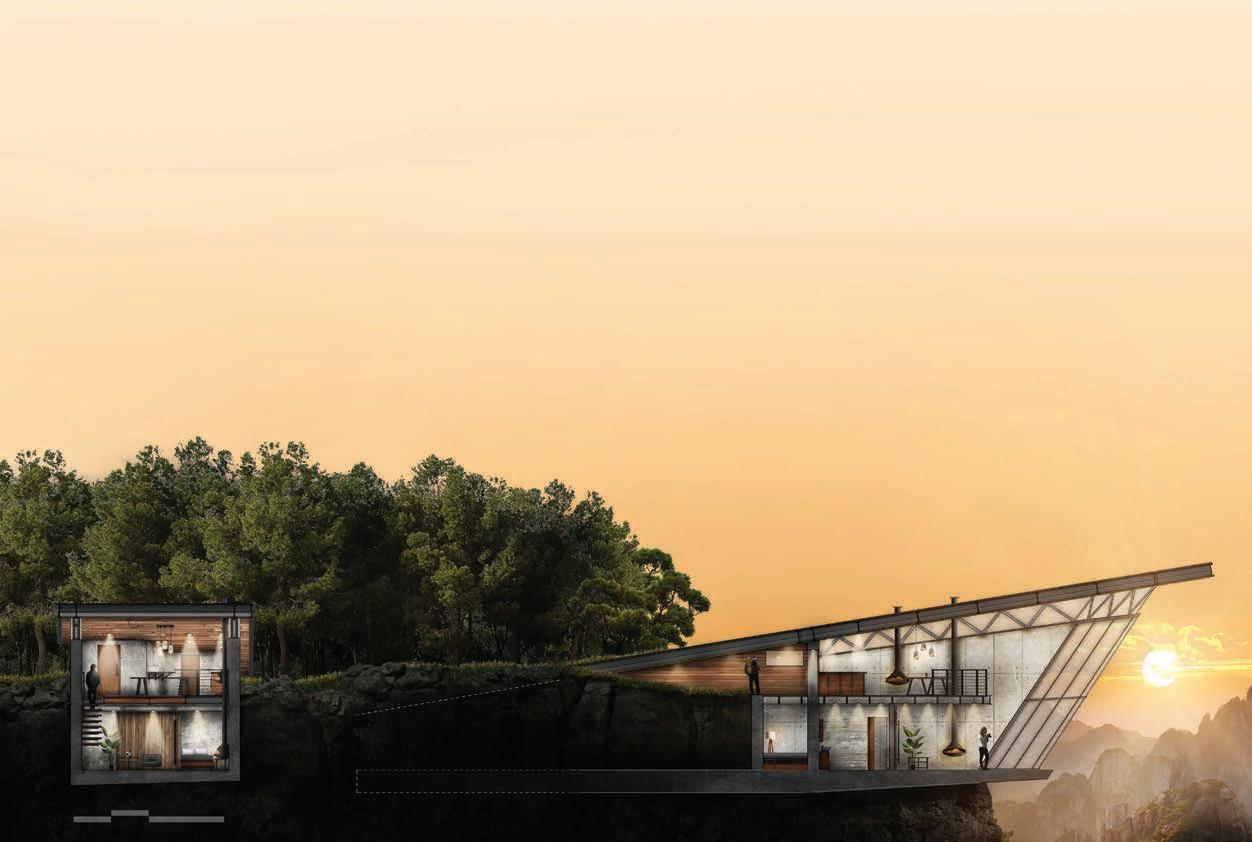
Bachelor of Architecture (NAAB)
BS in Architectural Studies
Master of Architecture (NAAB)
MS in Architecture & Design Research
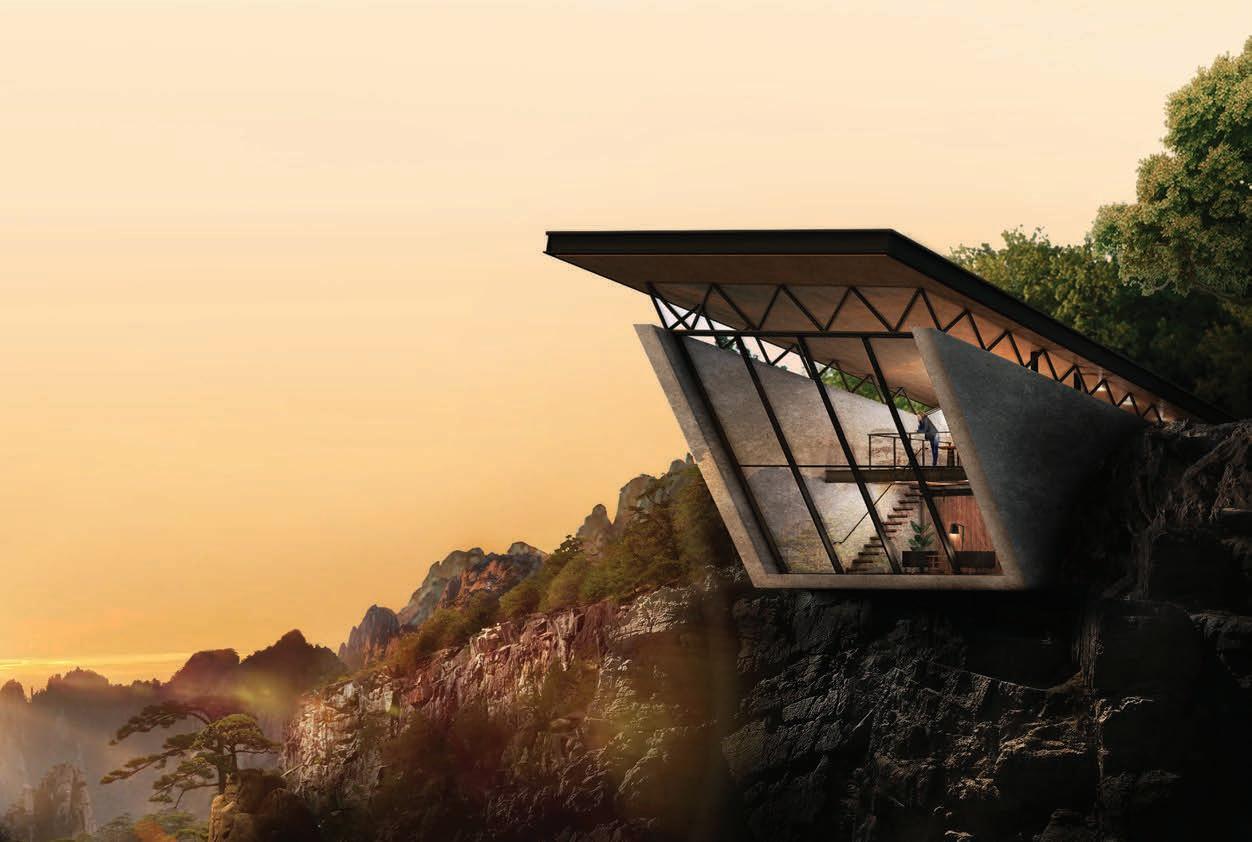
MS in Historic Preservation
PhD in Architecture & Design Research
As a student of architecture and historic preservation at Jefferson, you will learn through a curricular process which strives for a creative balance of theory and practice in preparation for a dynamic and exciting future.
John Dwyer, AIA, NCARB Department Chair
The Department of Construction Management offers undergraduate and graduate degrees to provide students with a broad, practice-oriented understanding of construction technology, business, architecture and engineering—from project inception to closeout.
The department’s expert faculty offer a wide range of skills that prepare students to be ethical, innovative problem-solvers who understand the full construction business model.
BS in Construction Management (ABET-ANSAC)
MS in Construction Management
PhD in Architecture & Design Research
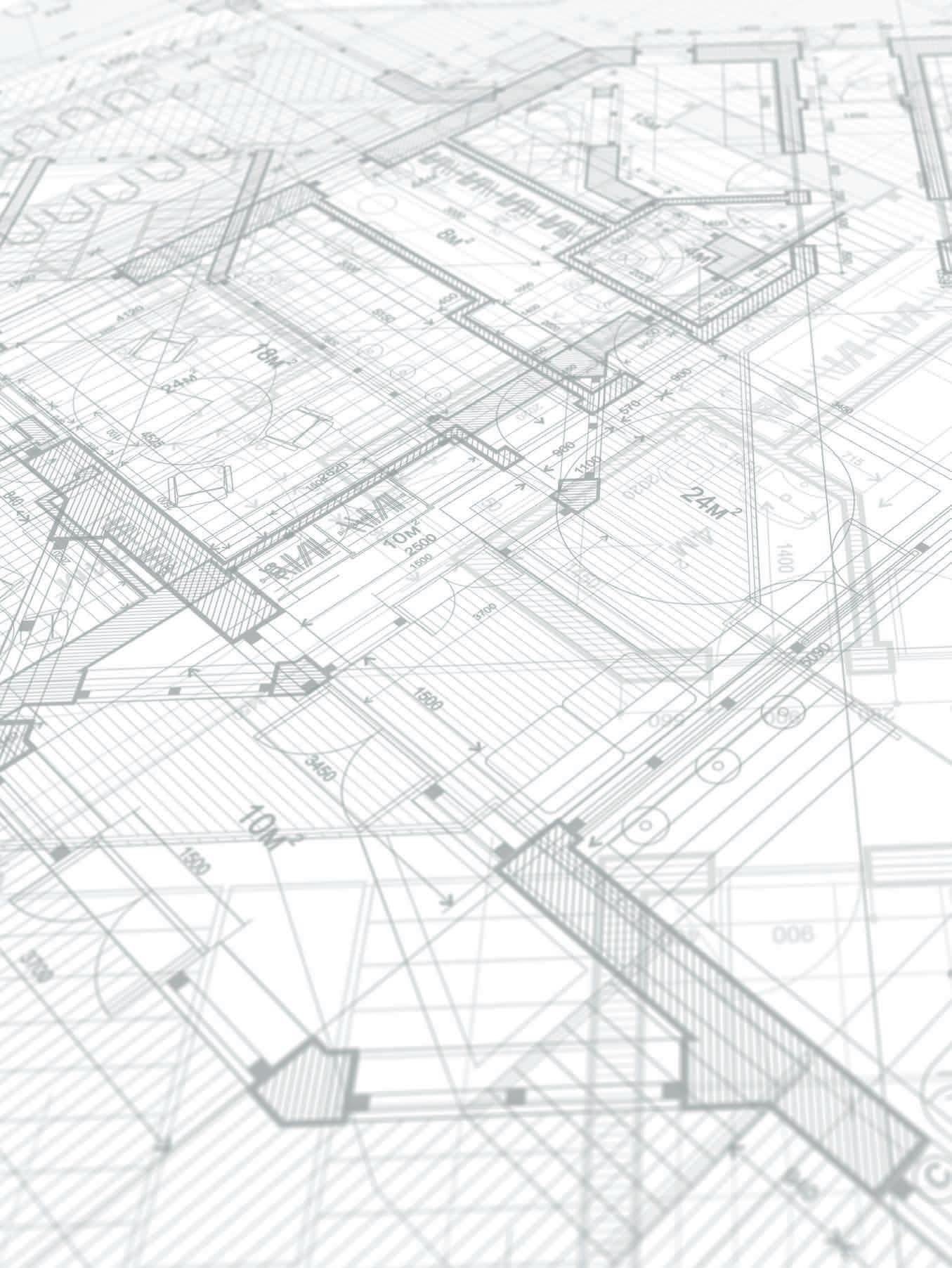
Students work and learn in teams with students from construction management and related disciplines within our college, preparing them to participate in and lead effective interdisciplinary project teams.
Gulbin Ozcan-Deniz, PhD, LEED AP BD+C Department Chair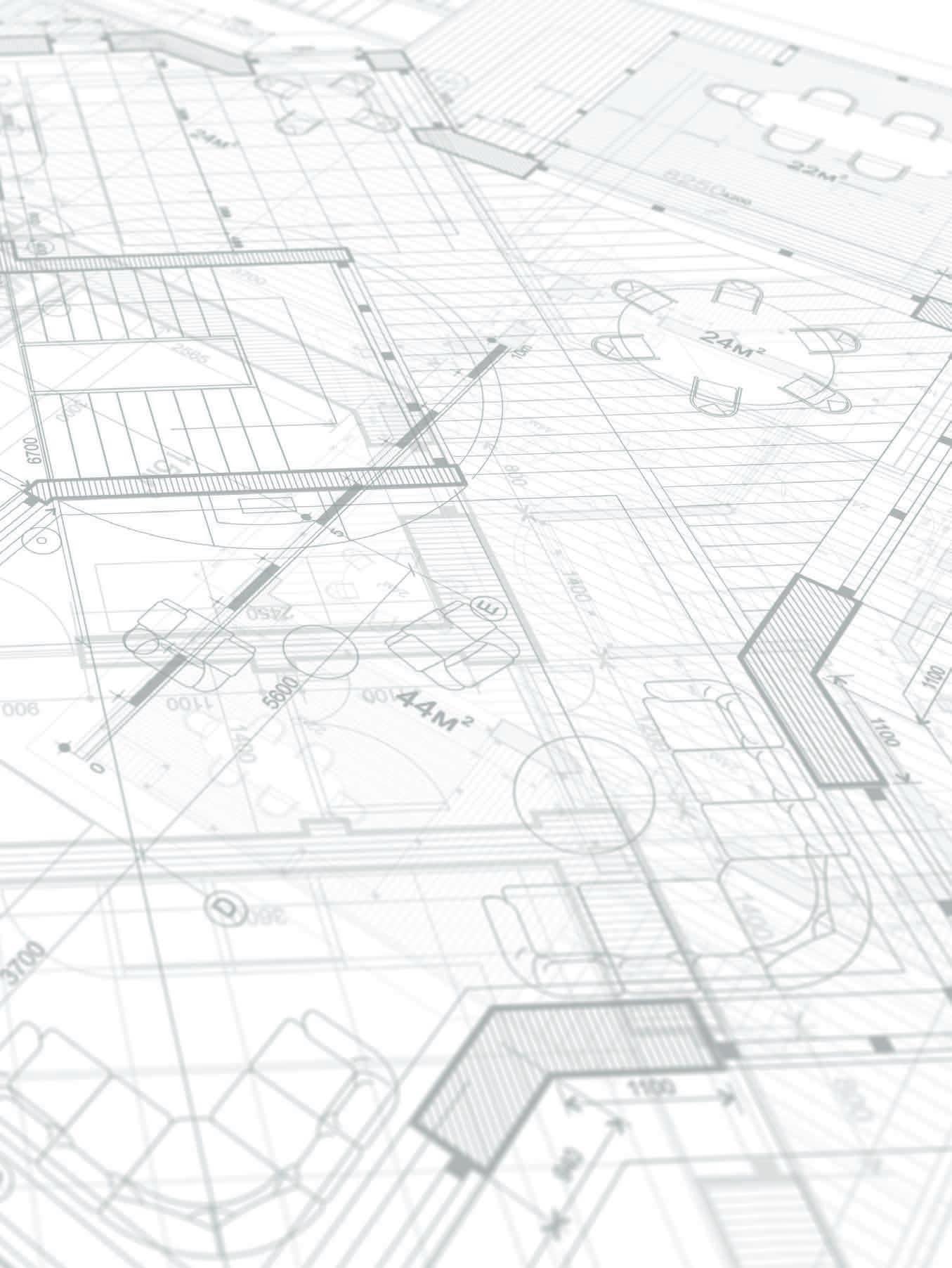

The Department of Interior Design and Interior Architecture embraces the guiding principles that designers innovate to improve lives.
They have broad and deep disciplinary knowledge; work collaboratively and across disciplines; are community minded, inclusive and empathic; and design for human and environmental well-being.
As interior designers and interior architects, we create environments for people. The department emphasizes a breadth and depth of knowledge addressing contemporary local and global issues with the overall goal of supporting human well-being and environmental well-being through design.
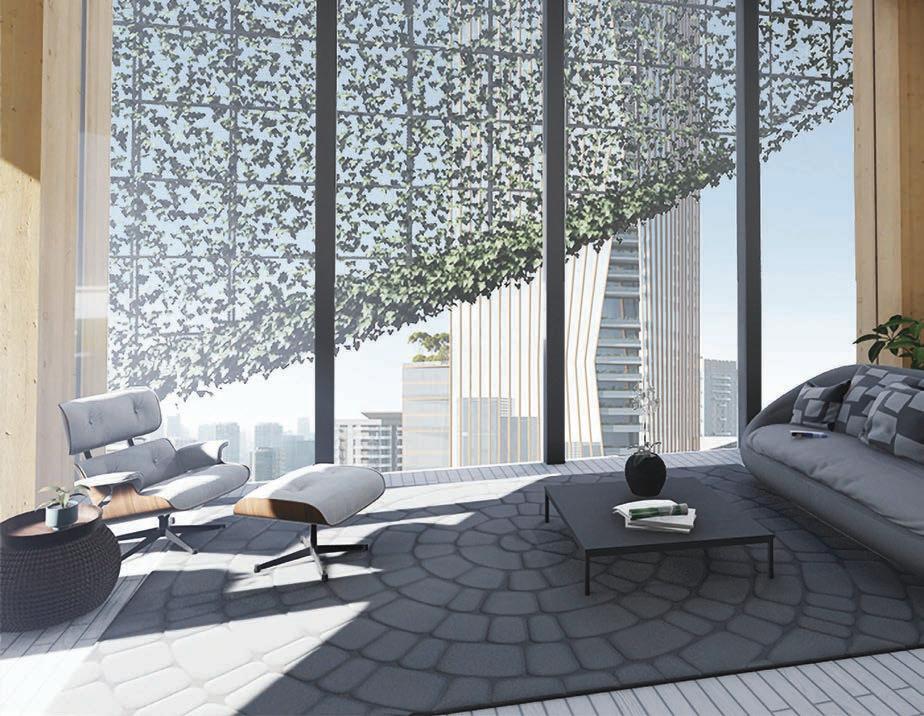
BS in Interior Design (CIDA)
MS in Interior Architecture
PhD in Architecture & Design Research
Considering that most people spend over 90% of their time indoors we know the importance of our work to society. We approach design collaboratively and in support of environmental and human well-being. Our philosophy is that through design we can and do improve lives.
 Lauren Baumbach, RA, AIA, IIDA, NCIDQ, IDEC Department Chair
Lauren Baumbach, RA, AIA, IIDA, NCIDQ, IDEC Department Chair
Home of the renowned and award-winning sustainable design program—one of the nation’s first—the department is comprised of expert faculty in addressing sustainable environments. Research centers such as the Institute for Smart & Healthy Cities, and the Lab for Urban & Social Innovation, provide students the opportunity to pursue a PhD and engage in cutting edge research or community outreach programs.
Across all scales of the built environment, our programs offer students the opportunity to learn analytical skills that drive decision making, apply a system-thinking approach to address social, economic and ecological drivers, as well as to develop excellent design and development skills to create sustainable and beautiful spaces for all people.
Bachelor of Landscape Architecture (LAAB)
MS in Real Estate Development
MS in Sustainable Design
MS in Urban Analytics & Geodesign

MS in Urban Design–Future Cities
PhD in Architecture & Design Research
The Department of Sustainable Environments leads education and research in solving some of the most challenging problems we face today.
There has never been a time in history with a more pressing need for sustainable and resilient design solutions to address today’s most challenging issues, such as climate change, rapid urbanization and social inequalities.
 Barbara Klinkhammer, Dipl.-Ing. Dean and Acting Department Chair
Barbara Klinkhammer, Dipl.-Ing. Dean and Acting Department Chair

The Greater Philadelphia area boasts a rich diversity of modern buildings from a corporate icon like the PSFS Building to a pioneering design like the Richards Medical Research Laboratories.
Other important buildings in Greater Philadelphia include those by such leading modern architects such as Louis Kahn, Frank Lloyd Wright, George Nakashima, Richard Neutra and Frank Weise, among others. While presenting unique challenges in terms of material conservation, structural stabilization and facade retrofitting, this style embodies distinctive social, cultural and technological significance.
The Center for the Preservation of Modernism builds upon Jefferson’s legacy in preservation education. Jefferson is the steward of the Hassrick House (1958-61), an exemplar of mid-century modern architecture and a significant design by celebrated, midcentury modern architect, Richard Neutra. The house on the East Falls Campus serves as the public face of the Center and a learning laboratory for students in the MS in Historic Preservation program.

If you gaze upon the iconic PSFS Building in Philadelphia—now the Lowes Philadelphia Hotel—and think, ‘That’s pretty cool,’ then you might find yourself in appreciation of the city’s impressive array of modernist architecture. But valuing and preserving modernist architecture is a divisive topic—many either love or loathe the curved architecture of the former Philadelphia Police Headquarters, for example. Nonetheless, the conversation is slowly gaining momentum.
“Early and mid-century modern architecture is the next preservation frontier as these building stocks age,” says Suzanne Singletary, PhD, director of the MS in Historic Preservation program and the Center for the Preservation of Modernism. This period, roughly considered to be from 1930-1980, presents unique structural challenges, while embodying distinctive social, cultural and historical significance.
Suzanne Singletary, PhD Director, Center for the Preservation of Modernism
Researchers like Dr. Singletary are interested in the conservation and the rehabilitation of the alreadybuilt environment—a “back to the future” approach that defines preserving the past as a template for a sustainable future. Find out more about the questions Dr. Singletary is trying to answer.
Q: How long have you been at Jefferson? What led you here?
A: Full-time since 2001. At that time the college and programs were in their infancy and it was great to be part of such a dynamic process.
–were an endless source of fascination for us.
Q: What first sparked your interest in your area of research?
A: Both the Hassrick House and its stories were an endless source of fascination for us. Suzanna Barucco and I reconstructed the narrative of its design and construction by combing over 70 letters, exchanged almost on a daily basis, between the Hassricks, Neutra and local architect Thaddeus Longstreth. Never before published, this study reconstructs the lengthy, sometimes contentious, incubation and construction stages, giving us a glimpse into Neutra’s design process and the intense reciprocity between architect and clients. The book also documents the recollections of subsequent owners, their voices captured through archival research and oral history, to give readers a view of the house through the eyes of those who lived there.
The Hassrick House is an ideal subject to delve into the preservation issues raised by houses of this period. For example, there were several letters regarding the client’s concern that a flat roof would be subject to drainage problems. Flat roofs are a defining feature of modernist buildings, but are not an ideal form in the snow and ice of northeast winters. Likewise, window walls offer minimal insulation, a particular challenge at a time when society is focused on energy conservation and sustainability. Yet, flat roofs and large windows are character-defining features of the Hassrick House and modernism generally.
Designed by Richard Neutra—an international icon of modern architecture—the property was commissioned by Kenneth and Barbara Hassrick in 1958. Neutra built most of his structures on the West Coast, making the Hassrick House a unique property in the region.
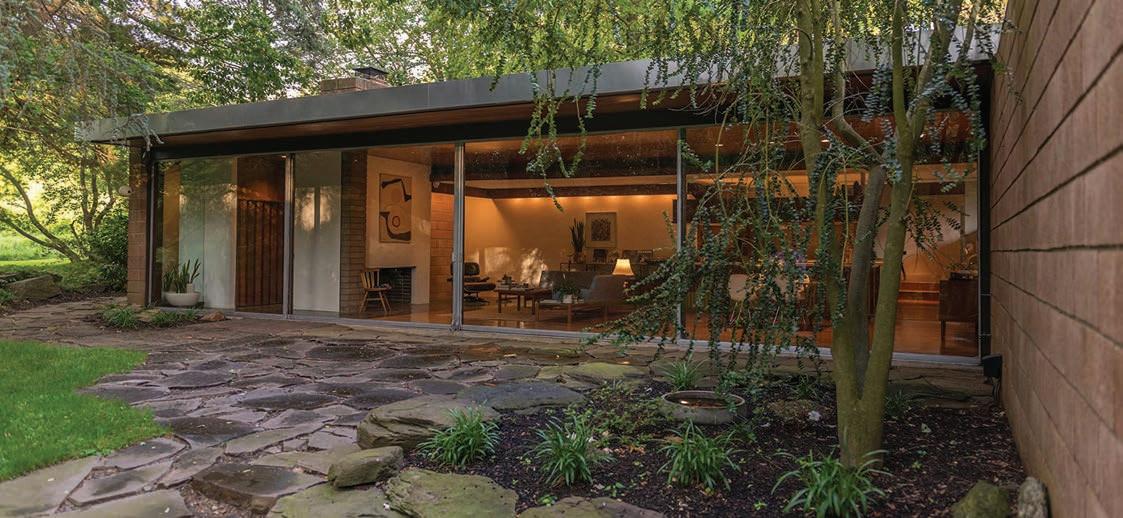
Jefferson purchased the home nestled behind the SEED Center on the East Falls Campus in 2017, creating a place for multidisciplinary teams of College of Architecture and the Built Environment students to explore the history, design, construction, adaptation, restoration, preservation and sustainability of the home listed on the Philadelphia Register of Historic Places. Neutra is best known for his role in introducing the International Style into American architecture.
Hassrick House features a restored kitchen with George Nakashima woodwork and a living room with a signature Neutra wall of glass connecting the home to its landscaping and private garden views. The five-bedroom, three-bathroom property also includes a 900-squarefoot vaulted solarium/artist studio designed by Philadelphia modernist architect Irwin Stein, a large media room and terraced courtyard.
The Interdisciplinary Design + Experimental Architecture Lab (IDEA Lab) promotes architectural innovation through material experimentation and performance-based design strategies. It bridges research with education, practice with academia, and design thinking with the sciences.

The Lab’s goal is to understand the expressive, experiential and environmentally beneficial possibilities of innovative material strategies. The exploration of the role of geometry in material behavior and building performance—through computational methods and hands-on prototyping, application of smart and adaptive technologies and engagement with industry—are at the core of the Lab’s design investigations.
R. Kihong Ku, DDES—along with interdisciplinary and international collaborators from program in the Kanbar College of Design, Engineering and Commerce such as textile design, textile engineering, structural engineering, interaction design, industrial design, building science and architecture—explores problems from the product to building and urban scales, through integrated research and teaching approaches.
The IDEA Lab's design research framework focuses on discoveries and dissemination of:
Innovative material strategies that offer new formal and spatial possibilities
Experimental and computational design approaches involving examination of existing theory, geometric explorations and prototyping from partial to full scale mock-ups
Insights into the impact of emerging knowledge in the associated fields of design, engineering, sciences, design technology, building technology and material innovations, with the goal to enhance building performance and human experience

When the 2022 Winter Olympics were in full swing, a team from the College of Architecture and the Built Environment had one eye on the athletic competition and the other on a unique collaboration that saw them design a 1,600 square-foot structure for the ongoing Solar Decathlon China Design Challenge.
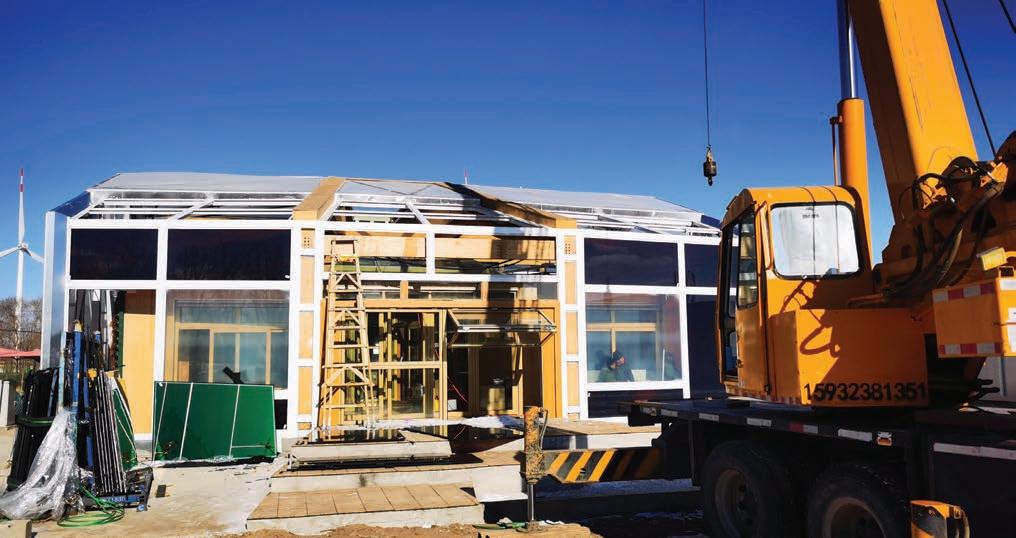
In 2021, 11 students in associate professor Kihong Ku’s Design 9 and 10 architecture studios worked diligently in the competition, which was centered on green buildings and solar energy technology applications.
Their creation—for which they teamed up with peers from Xi’an Jiaotong-Liverpool University and the Zhejiang University-University of Illinois UrbanaChampaign Joint Institute—was initially intended to be displayed with 14 others in Zhangjiakou. However, COVID restrictions forced postponements and delays.
Kihong Ku Director, IDEA LabThe fully solar-powered house developed by the team demonstrates leading-edge sustainable design and architectural techniques. It features relatively low-carbon construction materials such as bamboo, a living plant wall and roof area for insulation and air filtration, an augmented realityenhanced workspace, a solarium equipped for indoor gardening and energy-saving strategies.


GO BEHIND THE SCENES
The Institute for Smart and Healthy Cities was created to support the research, innovation and education that is happening across the University–focusing on transforming urban environments into smart and healthy cities.
The Institute is an aggregator and facilitator of transdisciplinary research and education across multiple disciplines driving the future of our cities and communities. Supported by data and smart technologies, Smart Cities is an emerging paradigm in the development of urban environments in an attempt to build more efficient, healthier and livable cities.



When the University’s Institute for Smart and Healthy Cities launched, it marked the start of a multi-college effort to advance the development of the urban environment through collaboration across the architecture, design, engineering, medicine and health-science disciplines.
The initiative unites the College of Architecture and the Built Environment, the College of Population Health and the Kanbar College of Design, Engineering and Commerce. The Institute aims to become a world-renowned leader in developing smart and healthy cities in the face of climate change, social inequity, rapid urbanization and health disparity.
Edgar Stach, Dr. -Ing, AIA/IA—Institute director and professor in the College of Architecture and the Built Environment—notes that the time is now to “prepare students for the work of tomorrow and to plan future actions and solutions for health-centric urban planning.”
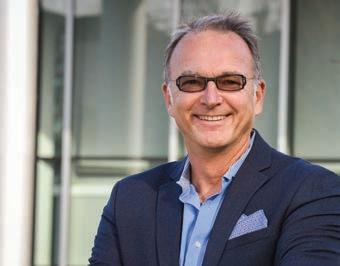
“Rapidly urbanizing cities are centers for innovation and prosperity, but cities also significantly impact the environment and their inhabitants,” Dr. Stach says. “The urban environment is a complex interwoven system of different factors, all affecting human health and well-being.”
Along with Dr. Stach, the Institute is helmed by codirectors Dr. Chris Pastore from the Kanbar College of Design, Engineering and Commerce and Dr. Katie DiSantis from the College of Population Health.
The vision for the Institute is to have Jefferson “recognized by leaders and innovators from government, academic, industry and practice environments as the primary resource for the development of smart and healthy cities to address pressing issues such as health disparities, climate change, environmental justice and transportation.”
The Institute recently announced the Smart and Healthy Cities Fellowship Grants for faculty, which represent single-year seed funding to support transdisciplinary research, and further grant seeking.
Today, we're changing the way we live, work, travel and learn for a healthier future by:

Understanding the entire city as a system and solving tomorrow's most pressing problems–urbanization, public health, energy and transportation
Making a direct impact at the community and city level by researching the intersection of environmental conditions, housing, workplace, transit public infrastructure and health
Finding opportunities to further link the Institute to our increasingly connected clinical systems
Partnering with technology incubators to provide students access and support through the co-invention process

In order to address these pressing issues, the Lab for Urban and Social Innovation (LUSI) serves as a center of community design and research, which has played a key role in the development of sustainable, resilient and healthy communities. Its goal is to unite communities, students, faculty and stakeholders in collective action through real-world design, construction and environmental projects. With its thriving design and construction industries, Philadelphia serves as our urban lab, furnishing students with professional experiences in a vibrant metropolitan area.
The Lab for Urban and Social Innovation’s process uses a wide range of sustainable design strategies to make resilient, enriching and healthy solutions for communities. Supported by the broad expertise of its accomplished faculty, it works alongside communities with research and design programs that are human-centered.
Our projects are shaped by each individual challenge, and our process includes workshops, design studios, design charettes, funded research and consulting services. With 15 years of urban and social innovation, our initiatives have included urban design, architecture, landscape architecture, urban analytics and geodesign, interior design and historic preservation. The Lab engages community, design professionals, faculty and students in each project. This empowers students to make a positive impact in our city as they participate in real-world projects.
Underserved neighborhoods historically suffer disproportionality when it comes to ecological, social and economic justice.
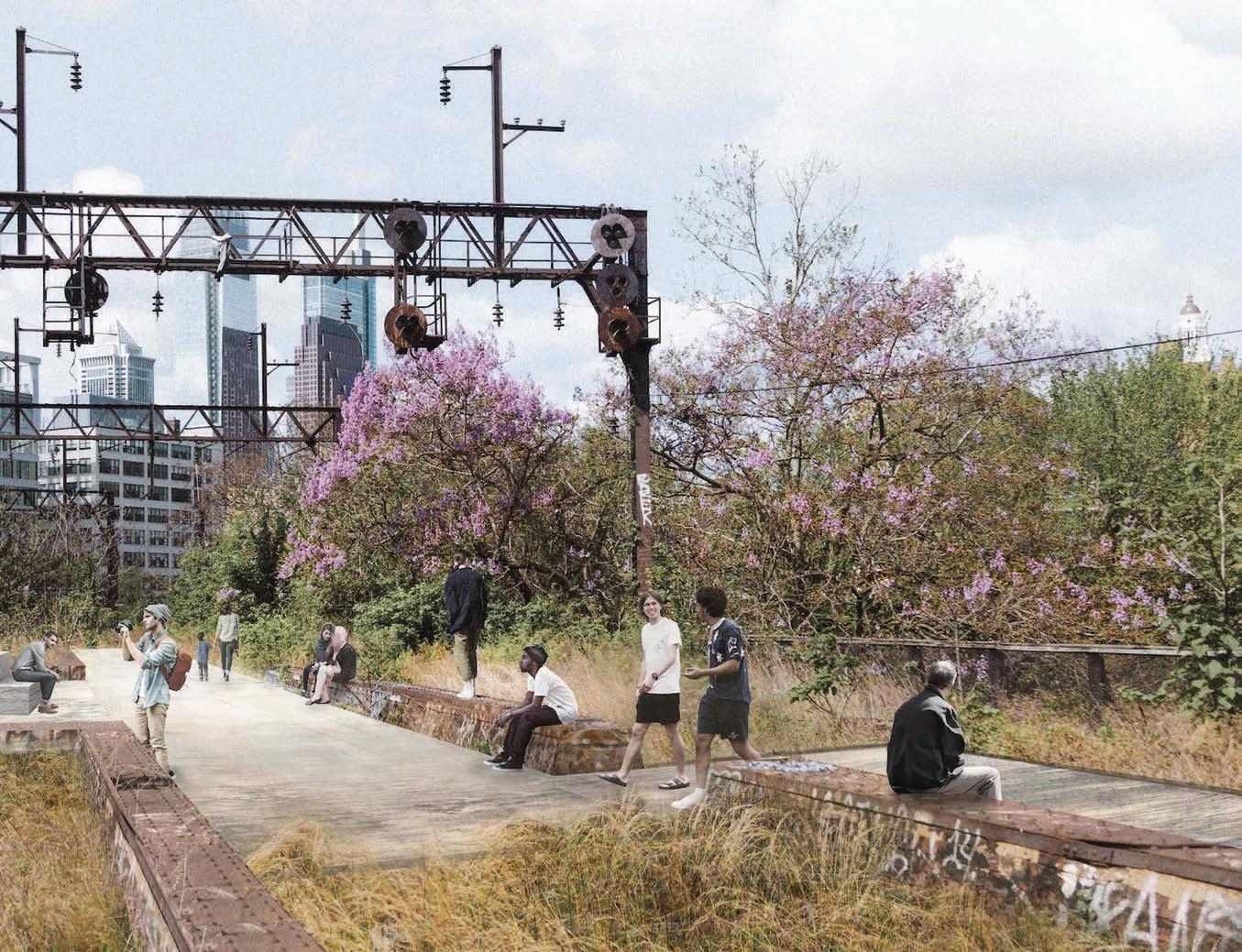

The city of Philadelphia boasts that 95% of residents have a park within a 10-minute walk from their homes. However, many of these “parks” are underdeveloped patches of grass, and the distance is too far for many people to walk.
Kim Douglas, RLA, ASLA, LEED, GA, director of Jefferson’s landscape architecture program and director of the Lab for Urban and Social Innovation, has been working to disrupt the status quo when it comes to high-quality green space in under-resourced neighborhoods. Today, the Park in a Truck initiative has yielded a toolkit to help others do the same.
Douglas is passionate about creating green spaces because of the inherent need for humans to connect with nature. “Children in urban environments need nature, but historically, redlined neighborhoods—or those that have experienced the withholding of certain services—don’t often get resources from the city to create these spaces,” she says. “That’s why we wanted to create this toolkit, to share the resources needed to build a park from scratch, without assistance from the city.”
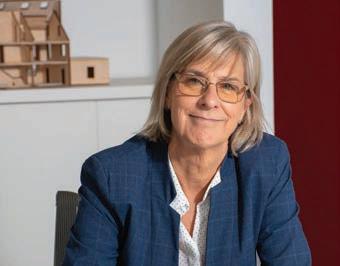
Park in a Truck created its first park in the Mantua section of Philly, and it became a mini-catalyst for the program. “We worked with the community to create a 2,400-square-foot park that they would use,” Douglas says. “Giving people a place to gather really unifies the neighborhood.”
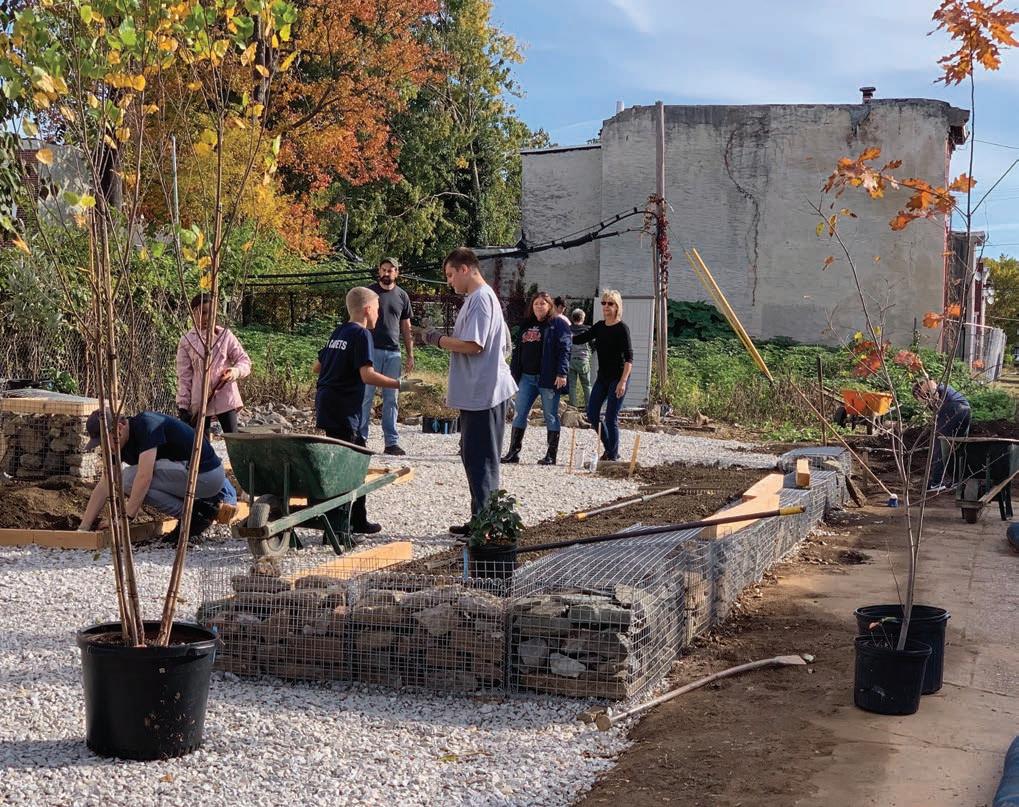
Shortly after, Park in a Truck started training youth park ambassadors—teenagers who learn how to plan and take care of the park.
“Our students are learning how they can make an impact on the environment around them,” Douglas says. “They become planners themselves after receiving training on the ecology and history of their neighborhoods, and they start to look at their surroundings differently—identifying which blocks could use more trees for shade or which storm drains need cleaning.”
The college’s Park in a Truck initiative was one of five projects celebrated at Green Building United’s 2020 Groundbreaker Awards. These awards recognize green building leadership, innovation and impact in greater Philadelphia, the Lehigh Valley and Delaware.
Kim Douglas recently joined the next cohort of Interdisciplinary Research Leaders with a Robert Wood Johnson grant supporting the Park in a Truck initiative. This three-year initiative enables Douglas to explore how, and to what extent, participating in the Park Ambassador program impacts the lives of participants, who range in age from 11 to 13 years old.
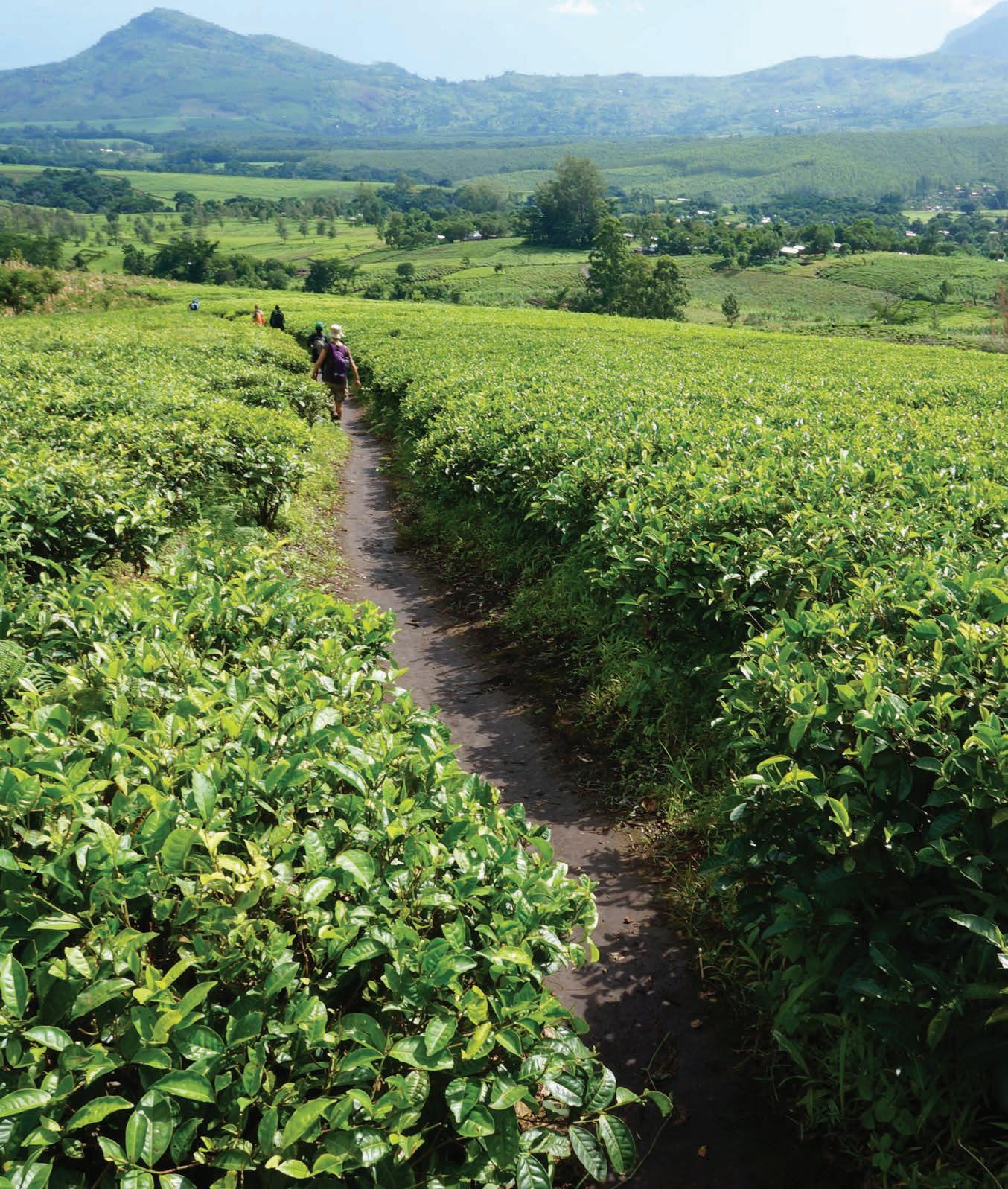
Today, unique challenges confront Malawi’s public infrastructure.
Rapid urbanization and population growth stress aging health, education and urban systems.
Solving these challenges requires nimble but resilient, multi-institutional collaborations imbued with deep local knowledge and inspired by global opportunity.
The Malawi Health and Design Collaborative recognizes a symbiotic relationship exists between health and design, where health-centered research guides spatial design methodologies, and architectural, infrastructural, and geospatial design are social indicators of health and healing.
This Collaborative, made up of academics, architects, health professionals and students, leverages academic and professional partners to strengthen health infrastructure with innovative programming, environmental performance analysis, and human-centered, evidence-based design. Through an innovative, multi-institutional center for groundbreaking research, design and implementation, the Collaborative strengthens academic institutions through equitable partnerships and real-world experiences for Malawian students in architecture and the health professions.

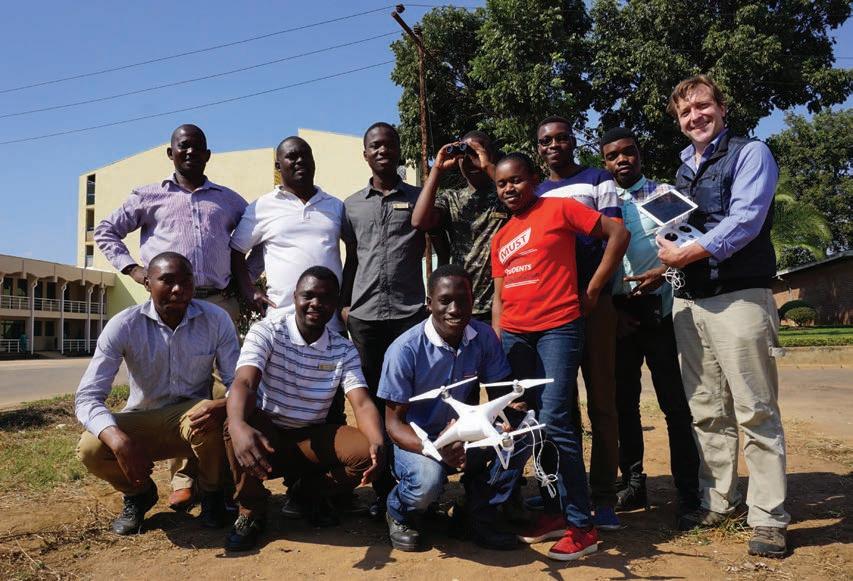
With the second-largest population in the world—at more than 1.3 billion people— and a higher growth rate than any other continent, Africa presents a unique challenge to healthcare professionals, designers and architects alike.
Chris Harnish (pictured above with students), MArch, associate professor of architecture and director of the Malawi Health and Design Collaborative, is the driving force behind Jefferson’s mission in Africa. Professor Harnish joined Jefferson in 2009 and brings with him years of experience with humanitarian architecture and the healthcare climate in Africa. Find out more about Professor Harnish’s research and the questions he’s trying to answer.
Q: What is your research focus?
A: This research is focused on health infrastructure in low-to-middle-income countries, humanitarian architecture (architecture that seeks to improve a humanitarian issue) and global urbanization and development. Historically, there’s been a disconnect between the medical and design professions. Architects don’t research and evaluate their design work in the way required for efficient medical evaluation. Meanwhile, medical professionals tend to not contemplate the built environment when they consider patient outcomes or quality of care—particularly in low-resource settings. My work is aimed at bridging that gap.
Q: What’s one question you’re investigating?
A: I’m currently collaborating with OBGYN faculty at Thomas Jefferson University and the Kamuzu University of Health Sciences to study the Queen Elizabeth Central Hospital Maternity Ward, where more than 28 mothers that deliver each day in “open-ward” settings. I want to know which architectural factors contribute to patient dignity and healing in high-risk maternity
wards in Malawi. In these contexts of limited privacy and limited human resources, architecture can significantly contribute to the maternal birthing experience while improving staff satisfaction and performance.
We aim to link medical literature to architectural design in an evidence-based design methodology. We’ve also conducted design evaluations of Health Centres and Health Posts for the Ministry of Health, and are currently working with them on the design guidelines for Infectious Disease Units in their rapid response to COVID-19.
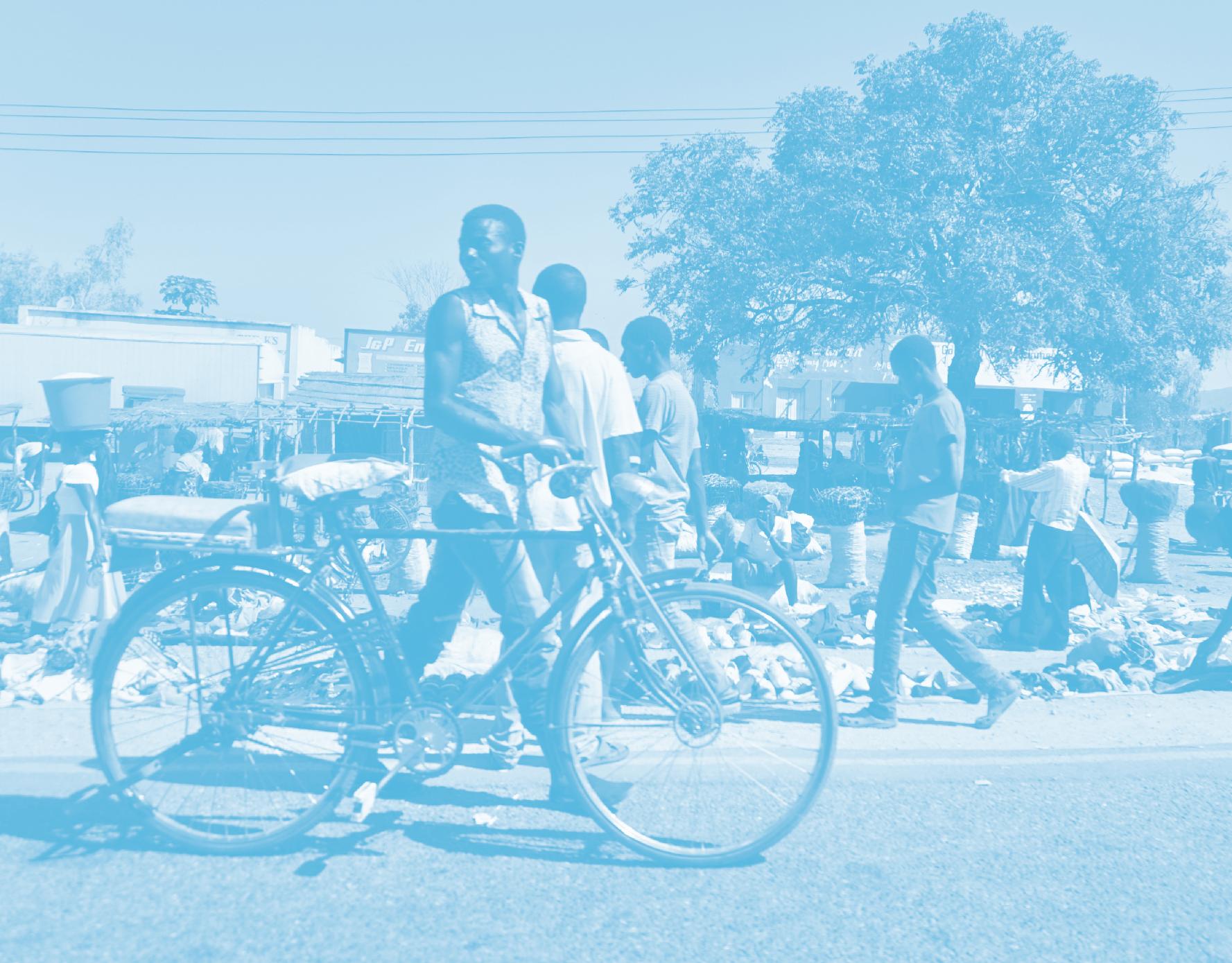
Q: What first sparked your interest in your area of research?
A: I approach humanitarian architecture from a personal, human-centered environmental ethic. After moving through smaller scale, one-off projects in the humanitarian sector, I came to believe health infrastructure is the most impactful place to apply my skills and passions. Strengthening the health sector and architecture profession in Malawi is the overarching goal of this work, and I strongly believe working within systems is key to equitable humanitarian work.


SMARTlab at Jefferson promotes userdriven, transdisciplinary research, leveraging creative technologies for social change.
Solving real-world problems, SMARTlab at Jefferson aims to build a sustainable and inclusive future for all. For three decades, SMARTlab has run an award-winning practicebased PhD Program and delivered high-impact research, development and innovation programs and projects. SMARTlab aims to bring together the brightest minds across disciplines and to provide them with the tools they need to contribute to solving real-world problems and building sustainable solutions.
Through the Jefferson All-Island Ireland Center, the University has become the first and only North American institution to join the innovative SMARTlab academic collective. SMARTlab was “created to ignite change” through promoting user-driven, transdisciplinary practice-based research and leveraging creative technology innovation at scale. The effort is being spearheaded here by Dean Barbara Klinkhammer and Dr. Edgar Stach, director of the Institute for Smart and Healthy Cities.
Through the collaborative program helmed by professor Lizbeth Goodman, of University College Dublin (UCD), the college has launched an exclusive, practice-based PhD track offering a concentration in inclusive design and creative technology innovation.

The SMARTlab, which works closely with partners as a social impact lab dedicated to creative technology innovation in service of real social change, is now a standalone organization collaborating with scholars and researchers from around the world.
Established in February 2020, the Jefferson AllIsland Ireland Center is the University’s most recent global center, but great opportunities like this are already underway, says Richard Derman, the University’s associate provost for global affairs.
Dr. Derman notes that this is “but the first example of major projects being generated by our All-Island Ireland collaboration” between the University, UCD, Technological University Dublin and Ulster University in Northern Ireland.
Launched in 1992, SMARTlab has blazed an impressive and far-reaching path. Its “radical roots” are in a distance learning program conceived when Dr. Goodman researched and presented a Shakespeare in Performance course at the Open University—then the largest U.K. university.
Dr. Goodman said that the team decided it needed to invent an interactive teaching medium and did just that.
Additional collaborators include the Inclusive Design Research Centre of Ireland, which linked with the SMARTlab institute in 2022. Existing relationships between UCD and both Ulster University and OCAD University in Toronto will enable further expansion of the Jefferson program.
Dean Klinkhammer says that, as part of SMARTlab’s collaborative global network, the college is now offering the new practice-based track in the PhD in Architecture and Design Research focusing on inclusive design.
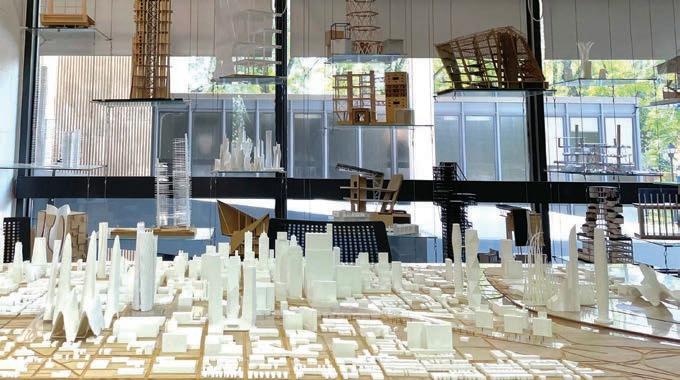
Before the program launched, Dr. Goodman visited Jefferson where she, Dean Klinkhammer and Kihong Ku— program director of the PhD program and associate professor of design technology and architectural innovation— interviewed potential candidates for the PhD program. They estimate that anywhere from three to 10 students are expected to be accepted into the four-year program. The partnerships ensure that participants will learn from top international scholars from the SMARTlab global network.
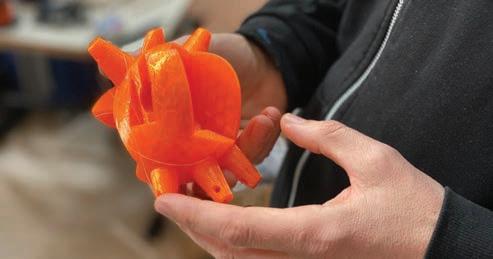
This is a wonderful, exciting and significant partnership with an internationally renowned group. This contributes greatly to Jefferson’s international visibility, footprint and reputation.
Barbara Klinkhammer, Dipl.-Ing. Dean and Acting Department Chair

The Synesthetic Research and Design Lab within the College of Architecture and the Built Environment serves as a collaborative research and prototyping platform where interactive design and emergent health sciences meet.
The Lab highlights the connection between the individual and their environment, and challenges participants to take risks in developing methodologies that engage critically with interactions of humans, objects and environments.
The Lab continuously learns from unexpected collaborations, tests unconventional ideas, and leverages novel pedagogical explorations to engage young minds coming from diverse backgrounds.
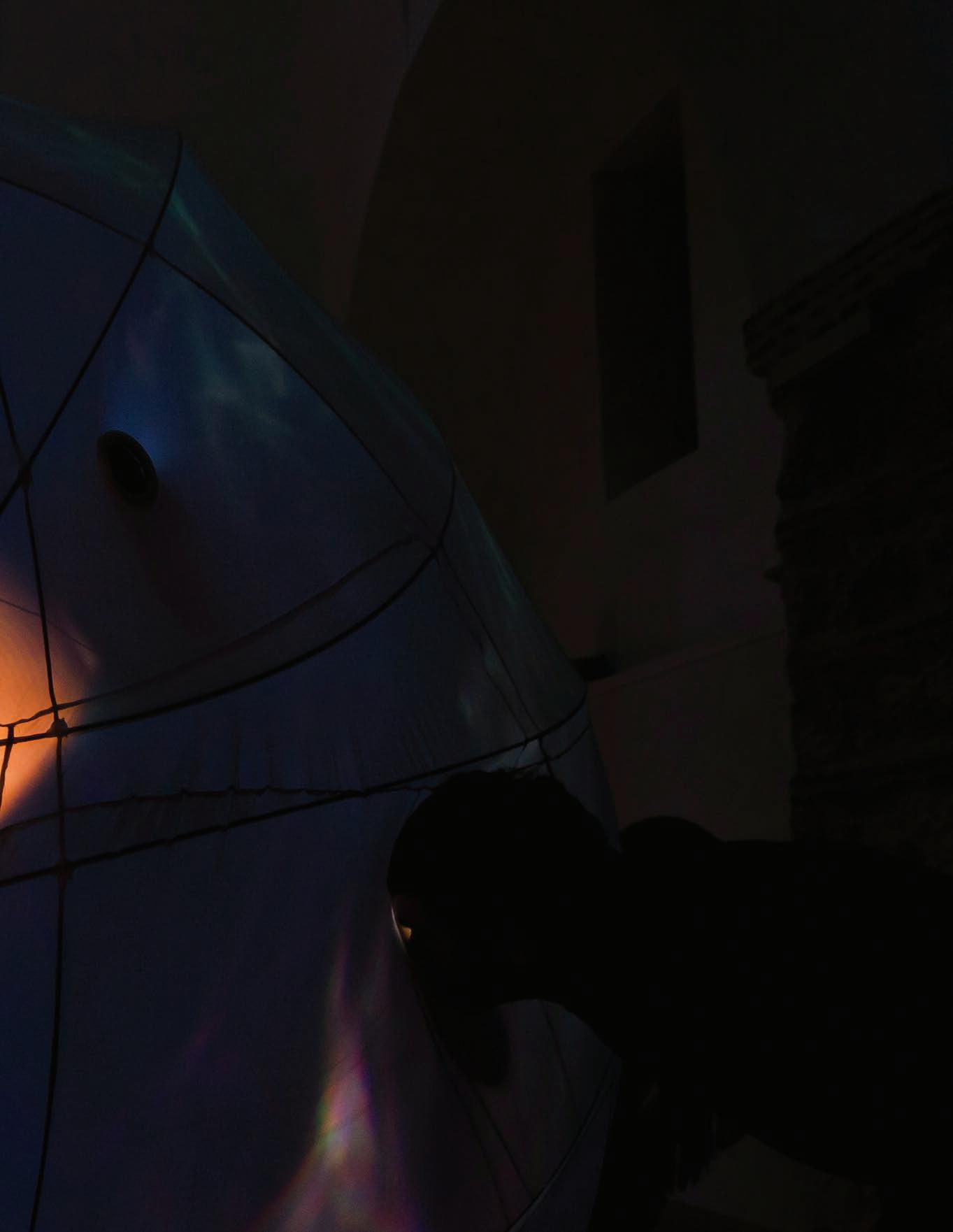
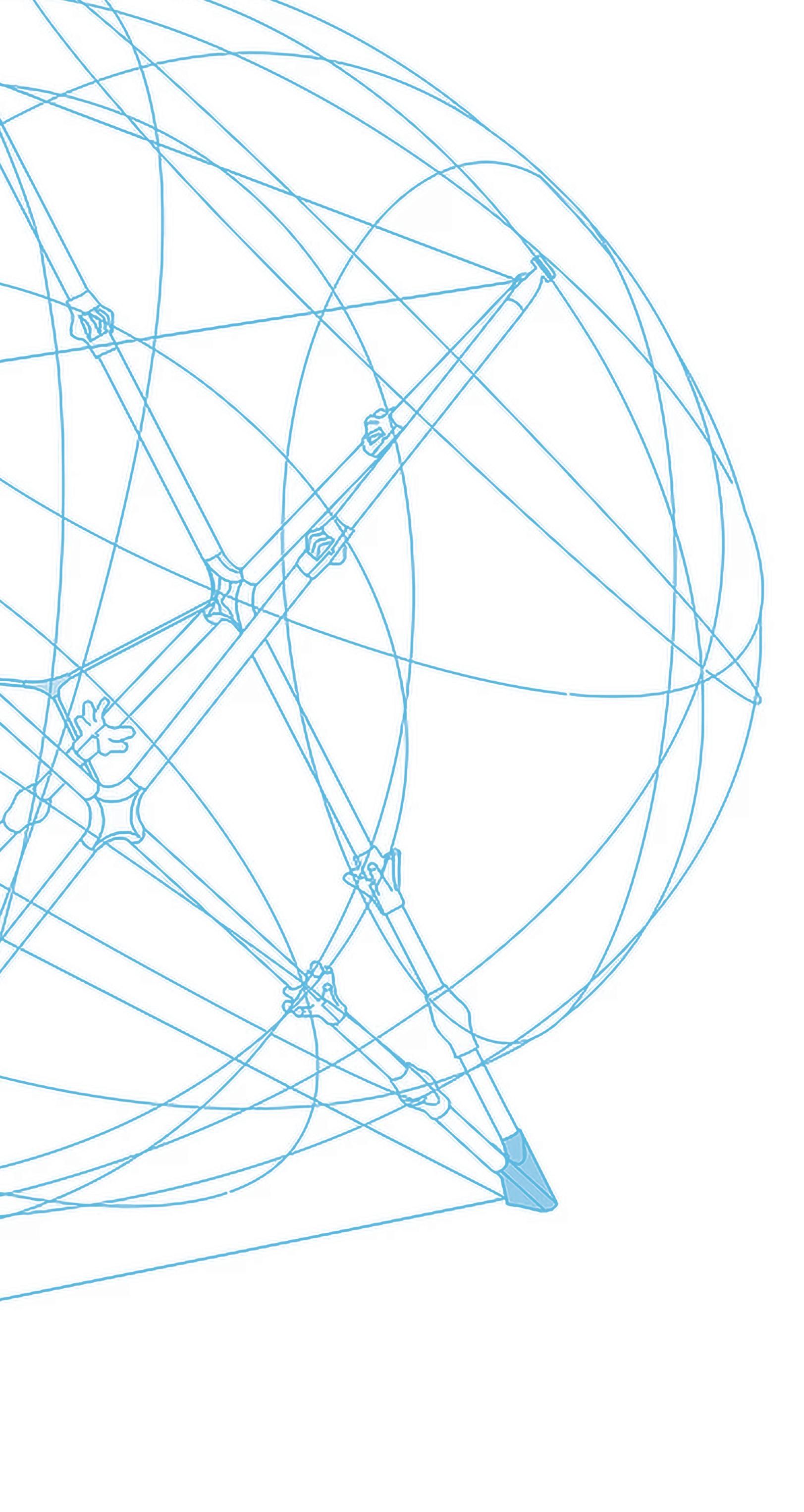
Synesthesia is a perceptual phenomenon that occurs in the human brain where physical connections between neurons intertwine. This phenomenon—which evokes a sense of place by combining sight, sensation, movement, touch, memory and perception—is the focus of a multisensory, interactive installation project which aims to capture these experiences.
Led by professors Severino Alfonso and Loukia Tsafoulia and the Synesthetic Research and Design Lab, the spherical “blob” acts as threedimensional cinema. The interactive installation is a living organism, producing dynamic and unexpected sensorial experiences—never static nor predetermined.

Synesthesia has been exhibited locally as well as at the European Cultural Center, as part of the 17th Venice Architecture Biennale, and exhibited in The Forum of Trajan in Rome, Italy. It was also unveiled as part of the Natale di Roma celebrations, which marked the 2,775th anniversary of the founding of Rome by Romulus.
Synesthesia is the pilot to a series of interactive installations directed by Severino Alfonso, MSAAD (left) and Loukia Tsafoulia, MSAAD at the Synesthetic Research
 and Design Lab.
and Design Lab.
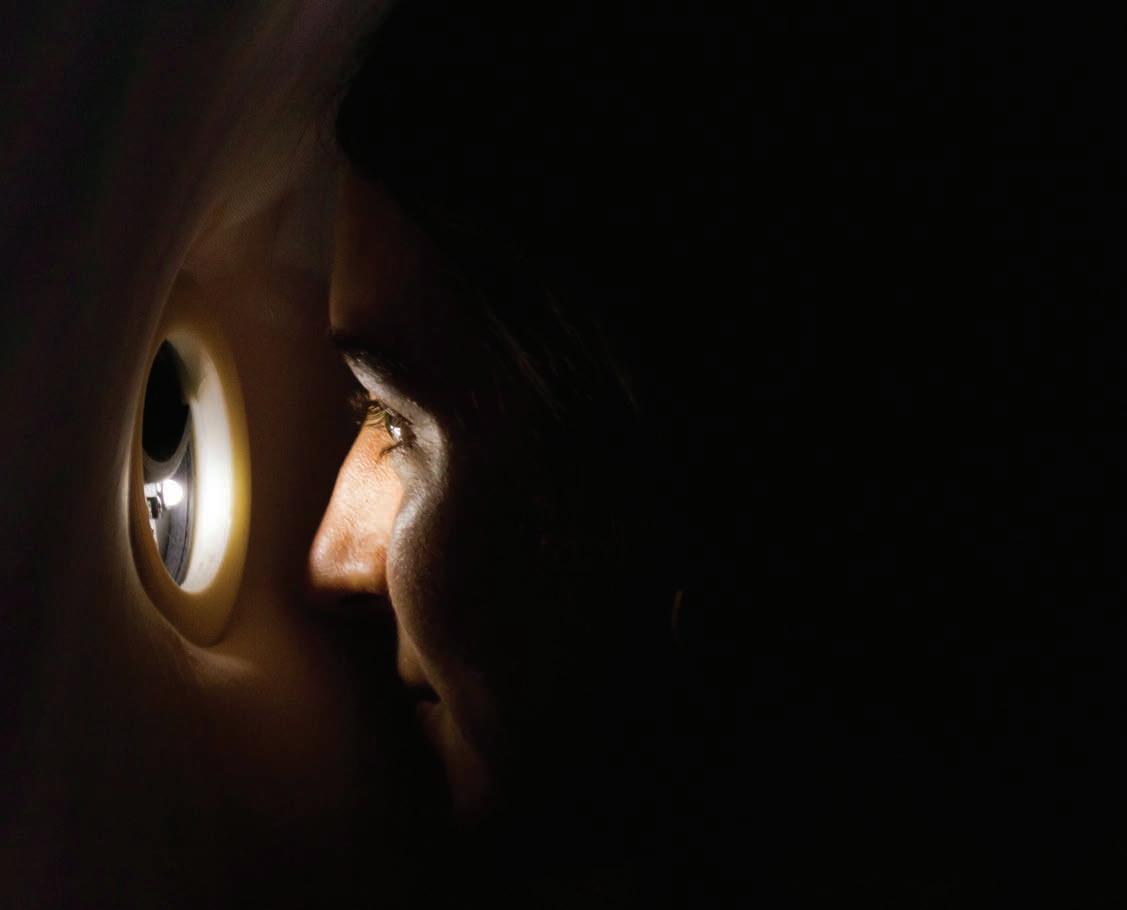


college of architecture and the built environment
5 distinct research centers and labs

7 architecture and design firms in the Philadelphia area
225+ stem-designed programs
nationally accredited programs
70%
13 of faculty are licensed professionals
15 exclusively online
unique programs in the architectural fields
3
Nearly 200years old, Thomas Jefferson University is ranked among the top national doctoral universities by U.S. News & World Report study abroad opportunities range from two weeks to a semester; from Rome to Barcelona
8,400
3,700 students at Jefferson
students learning at East Falls Campus
65,000

30+ university alumni worldwide
jefferson university
thomas