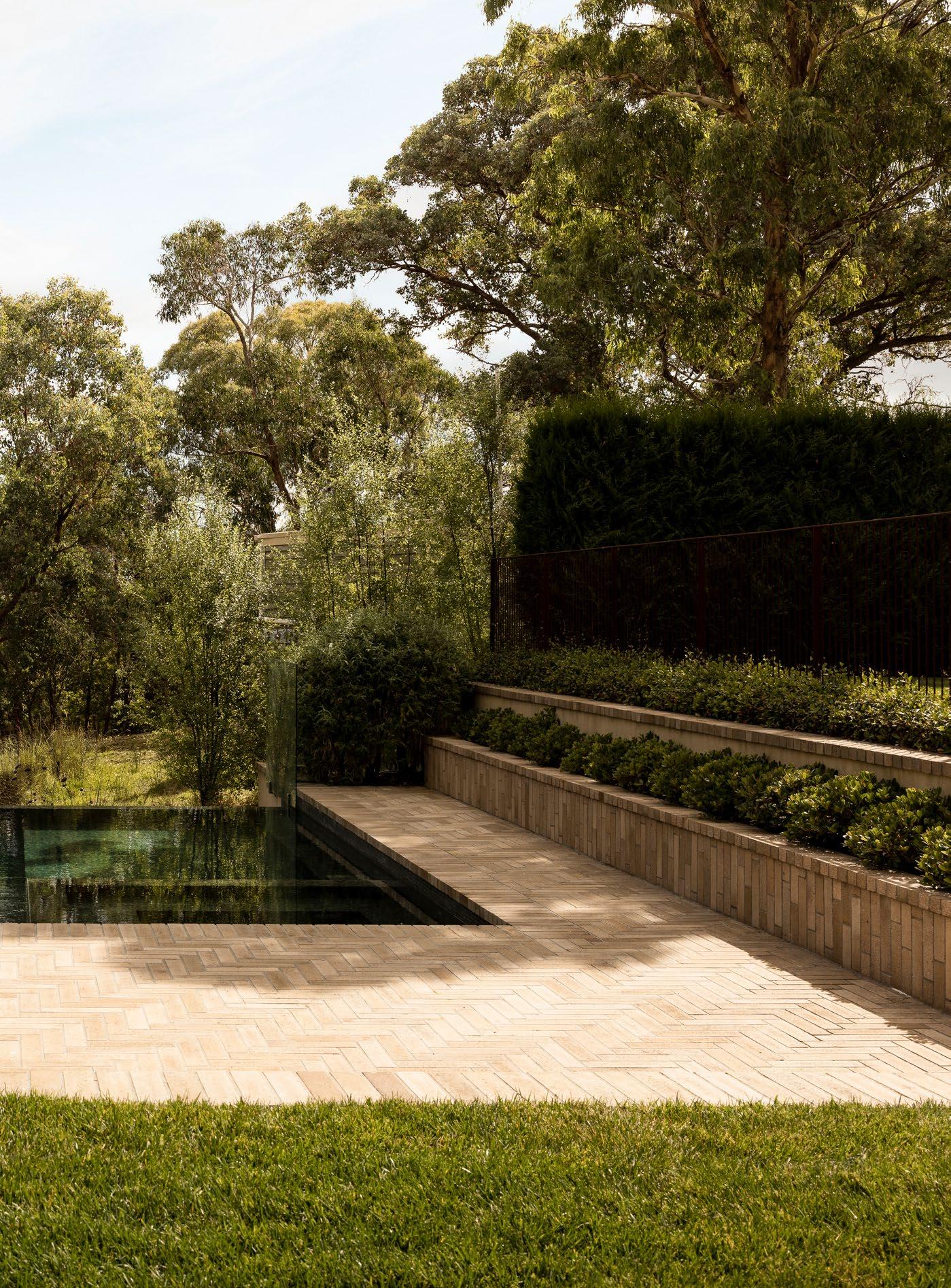




We


We


With






We


We


With
Passivhaus principles bring this 1950s home into the future.
8 Conrad Court, Blackburn North



As seen on Grand Designs Transformations, we take you behind the build of The Haus, by Tylah and Dylan. We sat down with the Passivhaus Builder and Exterior Designer couple, to learn more about how they transformed their 1950s weatherboard home into an energy efficient house of tomorrow.
Tell us about Alwyn Projects and your approach to building beautiful, high-performing, energy-efficient homes.
Alwyn Projects' mission is to transform Melbourne's existing houses into eco-friendly, stunning homes. Currently, our focus lies solely in the retrofit/renovation space, where we employ Passivhaus building principles and design to create energy-efficient homes that enhance our clients' well-being.
Our approach differs significantly from the industry standard as we embrace an Early Contractor Involvement (ECI) process, collaborating closely with our clients and design team. This ensures that the intricate details of Passivhaus, such as airtightness, insulation, and thermal bridge considerations, are seamlessly integrated from design to construction. By leveraging industry professionals, building science, highly skilled craftspeople, and sustainable materials we deliver an end result of energy-efficient, comfortable and unique homes. Our goal is to provide our clients with a healthy living environment that benefits them and our planet for years to come.
What makes a certified Passivhaus and why is it beneficial?
Passivhaus are building and design standards that prioritise the thermal envelope (the building layer that separates inside from outside) creating a healthy home environment for its occupants that requires minimal heating or cooling.
Passivhaus construction focuses on five principles - continuous insulation, airtightness, high-performance windows and doors, a ventilation system, and the elimination of thermal bridges.
The benefits include healthy living, reduced operational energy consumption and bills, home comfort (indoor temperature between 20 and 25 degrees), the knowledge that your home's energy standard has been achieved and an increase in property value.


Tell us about the 1950s renovation and new extension and the challenges you faced during this 2-year project.
When we were designing this project, we wanted to ensure we kept a simple 1950 weatherboard façade and just enhance the existing features of the home and offer a unique extension to the rear of the dwelling. Passivhaus construction is very detail focused, and a lot of the construction period was spent ensuring the homes airtightness and building envelope was perfect. The home has weatherproof membranes, a continuous insulation layer, airtight wrap and over 3kms of tape to ensure the home meets Passivhaus requirements. The project cost significantly more to build, then a standard build but that investment is returned.
Moving inside the home, tell us about your beautiful selection of timbers, stones and mosaics.
We have put a lot of thought into the design and materials that were selected for the home including natural stone, brushed copper tapware and hardware, high quality window coverings and wool carpets. The colours and textures of these items were inspired by natural tones. We also repurposed timbers from the original dwelling to create bespoke features such as our fluted timber wall and striking timber vanities. Recycled bricks have been used to construct a freestanding chimney in the back garden - perfect for a gathering with friends and family.



We love the play on the ceiling heights as you move throughout the home. The home’s entry has a unique curved ceiling and as you move into the living area, extends to a grand 5m high cathedral ceiling and north facing windows that keep the space bright throughout the day.
Can you describe the thought process behind the home’s landscape design?
The landscape design had the intention to create a simple outdoor entertaining space with multiple zones for casual use that include bespoke curved seating, open pergolas, and a freestanding fireplace.
The existing Golden Elm tree was the starting point of the design. The tree touches the garden with a dappled shade and is a key feature of the vistas from the home’s interior. The mixed planting palette of native and exotic species offer varying texture and tones against the home's white façade and black feature fencing.

We love this home, and it will be so hard to leave as so much hard work and consideration has gone into the design and build.
We don’t know what’s next, but we have our sights set on completing a heritage renovation and transforming the next house yet again into a highly comfortable energy efficient Passivhaus.
We have a love for building and design, and we have big plans for The Haus and our journey.

8 Conrad Court, Blackburn North
Design and Interior
The Haus by Tylah and Dylan
Builder
Alwyn Projects
Landscapes
The Sunday Garden Exterior Design
Passivhaus Consultant
Studio Fang
Photography
Dean Bradley
Natalie Jeffcott
Follow
@thehaus.tylah.dylan
8 Conrad Court, Blackburn North is on the market with Jellis Craig Whitehorse.
Contact Christine Bafas for more information.
Christine Bafas
Jellis Craig Whitehorse
M 0427 835 610
The exposed rafter ceilings create a grand sense of space within the extended living area. Talk to us about this design choice. Conrad Court has been a passion project for you both. What’s next for The Haus?With a firm belief that great design should be accessible, Furnishd strives to help time-poor Australians create aspirational design outcomes that enhance their spaces at an achievable price point through an effortless experience. We sat down with Co-Founder & Director, Wayne Gao to talk about Furnishd’s mission, their seamless process, exciting projects and what is next on the horizon.


Tell us about the vision you had and why you started Furnishd?
For everyday Australians, the idea of hiring an interior designer often remains less explored due to cost considerations. With a multitude of online retailers, showrooms, brands, colours, fabrics, and sizes available to consumers, styling your home can be overwhelming and often results in costly mistakes.
We don't think that's how it should work, so we're changing it with Furnishd. Furnishd champions design outcomes at an affordable price point that transcend time and that celebrate the cherished moments of each homes’ inhabitants.
From beautiful pieces to hidden gems, we help clients navigate furnishing decisions effortlessly. We ensure clients stay organised and on track with spatial planning, sourcing, procurement, delivery, and installation.




Can you explain the create process behind Furnishd?
There are 4 easy steps to create a curated sanctuary via our bespoke fixed-fee online interior decoration services.
1. Onboard
A phone consultation will help us get to know each other and details about your project. After purchasing the offering that suits your needs, you will be sent a design quiz to complete, and then your designer will reach out.
2. Plan
Using your provided floor plan and property images we will create a furnishing layout and design direction guide for your home.
A budget allocation for each proposed piece is shared with you so you can see how you are investing.
3. Design
Your designer will create and digitally share detailed and personalised moodboards with the furniture, lighting, and decor selections for your space. These images and product details will illustrate the vision for your space, all within your budget, timeline, and style.
4. Shop
Curating a design that’s unique to you requires sourcing and shopping from different suppliers. Our shopping team will coordinate all orders and deliveries so our clients stay organised.


Further to this, how do your clients feel about the approach?
Talk to us about a recent project where you successfully transformed a space to meet your clients needs and vision.
Most of our clients are time poor so they appreciate the flexibility around the digital offering and the end-to-end support. Our client base like the transparency around design fees, and that we provide an indicative project spend before we start the process.
One recent exciting project is Bastings House, recently sold by Jellis Craig. Our client sought our expertise to furnish their property slated for sale, envisioning a unique touch that transcends the sales phase. Aiming to invest in distinctive pieces adaptable to their future space, they desired a design imbued with personality, celebrating local artisans, that seamlessly aligned with the locale.


With homeowners staying in their homes longer, how has this affected the demand for interior styling services?
With homeowners choosing to dwell longer in their abodes, the demand for interior design services has seen a notable uptick. As individuals invest more in creating sanctuaries within their residences, the desire for expertly curated interiors has surged.
We have also noticed more people looking to update their homes with furniture and soft furnishing pieces instead of renovating. Picking carefully curated pieces can make a big difference in how a room feels.
Can you share any upcoming exciting plans for Furnishd? Are there any new product ines or services on the horizon?
We recently launched our digital directory, SHOWROOM, to promote and showcase the best of Australian design. From finest retailers, esteemed distributors, vintage collectors, to local makers and artisans, we’ve onboarded 30+ brands that our studio loves and collaborates closely with.
We believe SHOWROOM really helps us make great design accessible to more Australians as it creates a new way for us to discover our favourite brands and find inspiration in the season's most covetable pieces. From nature-inspired pieces to contemporary minimalism, we’ve done the homework so that you never have to feel like a design outsider again.


Fromnature-inspiredpieces tocontemporaryminimalism, we’ve done the homework so thatyouneverhavetofeellike adesignoutsideragain.

1. Don’t be a slave to trends.
Buy pieces that you love and will work in your space rather than being swayed by what is in a magazine.
2. Pay attention to lighting.
Floor lamps and table lamps create a beautiful soft glow and balance your overhead lighting. Colour temperature of bulbs also make a huge difference – I always opt for soft, warm and glowing.
3. Variety is important.
Don’t commit to matching furniture sets as this can look clinical. Also think about the variety and balance of furniture, e.g. a sofa where the base goes down to the ground balanced out by an armchair with a finer frame.
4. Artwork framing.
Most people collect artwork and prints over a period of time. Frames that are all the same colour will create cohesive walls even with varying subject matters within the frames.
5. Keep it clean.
It’s amazing how de-cluttering a home and tidying up makes a huge difference to how your home can feel. Finish the space by adding some fresh flowers or foliage.

furnishd.com.au
@furnishd.home
Furnishd Studio offers interior design and decoration services for residential projects. Simon Gowling Director, Jellis Craig Port Phillip
Simon Gowling Director, Jellis Craig Port Phillip
With a real estate career spanning almost two decades, Simon Gowling has spent this time selling homes in the sought-after suburbs of Port Phillip. The appeal of the area’s proximity to the city and the bay, superb period homes, and world-class sporting events such as the Australian Formula 1 Grand Prix, is a magnet for locals and expats alike. We sat down with Simon to talk about living and working in Middle Park, and learn his insider’s perspective on the premium property market.
You have been selling homes in Port Phillip for 19 years. What attracted you to start a career in property?
I have always liked property and sales, and I was offered a job from a director of a local Albert Park firm at a New Year’s Eve party back in 2005, the rest is history. I enjoy the diversity of the role and helping my clients achieve their property goals. Real estate is obviously a very emotional thing and it’s great when you see people so happy with their purchase or their sale.
Port Phillip has always been one of the most exclusive locales in Melbourne, with its suburbs regularly featuring in 'Melbourne's most sought-after' lists. Why do you think this is?
This area has always been very exclusive given it is so tightly held and it’s so beautiful. There aren’t too many homes in this relatively small patch nestled between the bay and the lake compared to most other suburbs in Melbourne, and so properties hold their value given the limited opportunities that arise. I love the fact that there is no traffic around this area and you can move around quite freely on a day-to-day basis. Most streets are wide and leafy, and lined with beautiful period style homes. There are strict heritage guidelines that apply in this area so these homes are also protected from over development.
The quarterly price change for Middle Park is up 4.28%*. Why do you think this is, and where do you see the demand coming from?
We are seeing more and more people wanting to move from other suburbs in Melbourne as the traffic gets denser and people are realising this this area is truly amazing. I do believe it is the best place to live in Melbourne; there's nowhere else where you can be this close to the bay and the city, and still so close to Chapel St, Toorak Rd or even St Kilda, all while still living in an area with no traffic congestion.
What do you love most about living and working in Port Phillip?
I love the lifestyle. It’s a bubble, but a very good bubble to live in. I live 200m from the beach, about 200m from the primary schoolwhich makes drop off very easy with my kids, I work 1 minute away and all my appointments are usually between a 30 second to 5 minute drive away. MSAC and the gym is 700m away from my house and we are spoiled for choice for restaurants, café’s, and wine bars/pubs. Some more higher end retail boutiques are starting to move into the area too.
*Source: Property Data Online
If you had a friend visiting from interstate, where would you take them...

Sandbar for coffee, though it’s great for a day at the beach and afternoon drinks with fries and a swim too!
If they like golf, the new driving range in Albert Park.
Stokehouse, St Kilda.
Village Wine Bar for a vino.
Therearen’ttoomanyhomesinthisrelativelysmallpatchnestledbetweenthe bayandthelakecomparedtomostothersuburbsinMelbourne,andsoproperties holdtheirvaluegiventhelimitedopportunitiesthatarise.
Tell to us about the community culture in Port Phillip.
Jellis Craig Port Phillip is the major sponsor for the South Melbourne and Districts Football, Cricket and Athletics Clubs, as well as both Albert Park and Middle Park Primary. We also sponsor the Emerald Hill Mission, which assists members of our community who are disadvantaged or experiencing homelessness.
The Jellis Craig team are often down at the local primary schools and on the barbie for things like Mothers/Father’s Day breakfasts or involved in charity auctions at the School fêtes. I am also the drummer in the MPP Parents band, so we are involved in the Parents Battle of the Bands and also play at the fêtes and any other events that the Principal want us for. Its good fun!
What advice would you give to an up-and-coming agent on how to form and maintain great relationships?
Just do the right thing. It’s simple. If you do that you will have a great career and have lots of repeat business.
Do you remember the first home you sold in the area?
The first home I ever listed and sold was next door to the first house I ever bought, in Heath St Port Melbourne! How's that for a conincedance!
Tell us about ‘home’.
I live in Wright St Middle Park with my beautiful wife and super-mum Danielle, and my 3 children Jack, Grace and Hugh. Life is awesome, but incredibly busy.
What does a typical Sunday look like and what are your interests outside of real estate?
Sunday for us is family time. I am very protective of Sundays, as it’s my only day with them. We might take the kids to the beach or something fun like festivals, the zoo or a drive to the country to visit a winery or even strawberry picking, maybe even Luna Park if the kids are lucky enough!
Simon recently sold 102 Bridport Street, Albert Park
 Stokehouse Image via Broadsheet
Stokehouse Image via Broadsheet











Jodie
Richard
0438 072 055
0418 136 858
Perfectly placed by the idyllic Yarra River, this masterful piece of modernist architecture sees a brilliant reimagining afford contemporary comfort and ease while retaining the timeless charm of its 1984 design. Richard Stampton’s reinterpretation of Czech-Seidel House centres around the preservation of character, weaving in clever updates to gently carry Godfrey & Spowers’ design into the modern day.


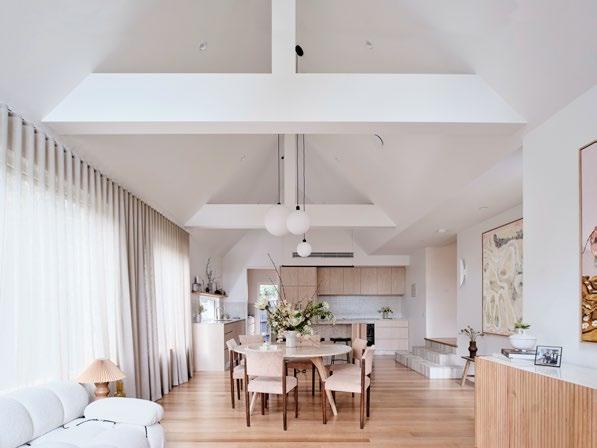

4 a 2 b
Christine Bafas 0427 835 610
Stephen Le Get 0438 558 870
A home like no other, this remarkable certified Passivhaus as featured on Grand Designs has been meticulously crafted to reduce energy consumption and provide year-round comfort with fresh filtered air and an even temperature with the use of a heat recovery ventilation system and highperformance windows and doors.




Expertly designed and crafted, and offering a blend of modern and recycled materials, this home is sure to impress. Privately positioned behind an automatic Corten entry gate, you’ll be welcomed by a truly unique façade consisting of class 1 hardwood chard cladding and reclaimed red bricks from Whittlesea’s very own “Top Pub”.




Presenting a once in a generation opportunity, this exceptional family residence combines the splendour and sophistication of the Victorian era with a contemporary extension perfect for today's lifestyle. Beautifully positioned across a magnificent garden filled 2024sqm parcel of land, this grand Victorian residence stands proudly just off Lake Wendouree.


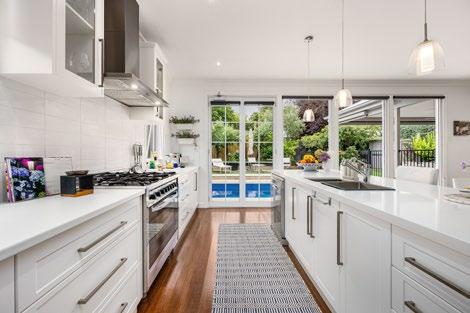

4
Tony Douglass 0418 555 973
Rebecca Stepnell 0423 050 864
Behind its inviting picket fence lies a haven where period character meets contemporary elegance seamlessly. The picturesque cottage garden perfectly complements the period facade, adorned with original timber fretwork and ornate veranda posts.




Elliot
0438 072 055
0411 863 603
Nestled among the lush greenery and historic homes of family friendly Burnley, recently renovated, sun splashed residence offers a masterclass in contemporary luxury. With a series of design choices serving to accentuate its sense of space, polished concrete floors, clever voids, and a soaring ceiling adorn a remarkable lower level, with streams of sunlight bathing a magnificent main area.




Adam Vocale 0418 113 070
Jayden Seers 0433 489 941
Combining mid-century design elements with a coastal contemporary aesthetic, this striking home, approximately 400 metres from St Andrews surf beach, embraces the class and casual ambience that the region is known for. Constructed to accommodate the practicalities of family life and provide space to entertain guests, the solid abode presents a desirable floorplan with multiple living zones.




4
Jayden Seers 0433 489 941
Adam Vocale 0418 113 070
Premium finishes, lashings of light and a sublime coastal aesthetic are the hallmarks of this home. Moments from Number 16 beach, hot springs and world-class golf courses, this contemporary abode complete with self-contained guest quarters is ideal as a permanent dwelling with ‘bed and breakfast’ side business, holiday escape for extended family and friends or dual living plan.






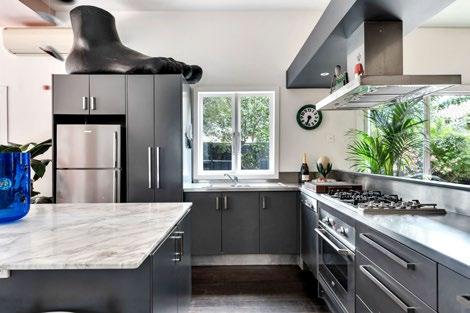

Dylan
Rebecca
Occupying an
parcel among the most revered of Brunswick avenues, this extraordinary
sees high-class appointments and century-old character combine to offer bespoke inner-city luxury. Having receiving plaudits in several publications, a simply stunning interior lays beyond eclectic flora and a captivating façade, accompanied by adornments from revered designers.




Greg Cusack 0417 128 125
Elizabeth Kelly 0431 434 169
Superbly situated among a thriving lifestyle locale, this inner-urban showpiece delivers considered function and flow with striking architectural flair. Finding a tasteful contrast between pale tones and black accents, an impeccably presented interior spans two fluent levels, with scattered skylights and allday rays augmenting the home’s airy atmosphere.

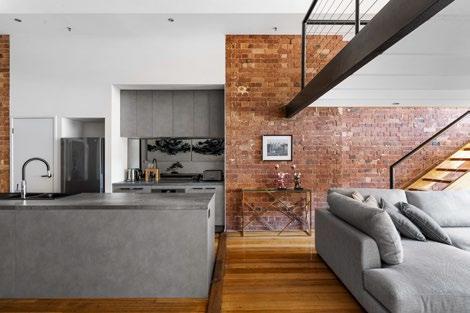


Experience New York loft-style living in the historic Foy & Gibson precinct with this authentic warehouse apartment that’s awash with light, space and outstanding flexibility. Inner-Melbourne industrial evolution at its best, this extensive conversion presents over 120 sq. metres of floor area showcasing soaring ceilings, exposed brickwork, and expansive original windows.


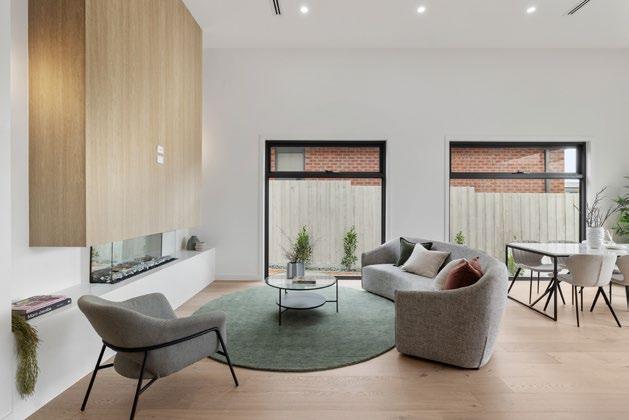
3




4
This exceptional mid-century modern residence crafted by Merchant Builders is sure to captivate with its intelligent use of space, inviting ambiance, and serene treed surroundings. Reflecting the distinctive design elements of Merchant Builders' consultant architect, the award-winning Graeme Gunn, the home has been tastefully updated while preserving the original mid-century features.






4
Anthony Christakakis 0433 353 402
Wayne Elly 0410 305 305

To take one step into the surroundings of this spectacularly renovated Californian Bungalow property is to enter an environment defined by style where the spaces create world of their own – yet you remain just moments from Hall Street cafes, Mason Street shops, Newport station and within walking distance of not one but two primary schools; Newport Lakes and Sacred Heart.




6
Michael Armstrong 0407 063 263
Simon Gowling 0422 234 644
Nathan Waterson 0439 905 188
Offered for the first time in over a generation, Leura (c1900) is the quintessential family home, defined by commanding street presence and sprawling accommodation set on over 1300 square metres in the middle of one of Melbourne’s most revered tree lined streetscapes.








4
Andrew
Courtney








Jeff Begg 0408 298 201
Kelly Dawson 0413 060 020
Step beyond the delightful façade where you’ll discover a captivating double front Victorian home that eclipses mere charm. Nestled on the edge of the vibrant cafes and restaurants of Pakington street, this spectacular residence unveils a desirable rear yard, a thoughtfully designed architectural extension and an idyllic alfresco space that will leave you in awe.
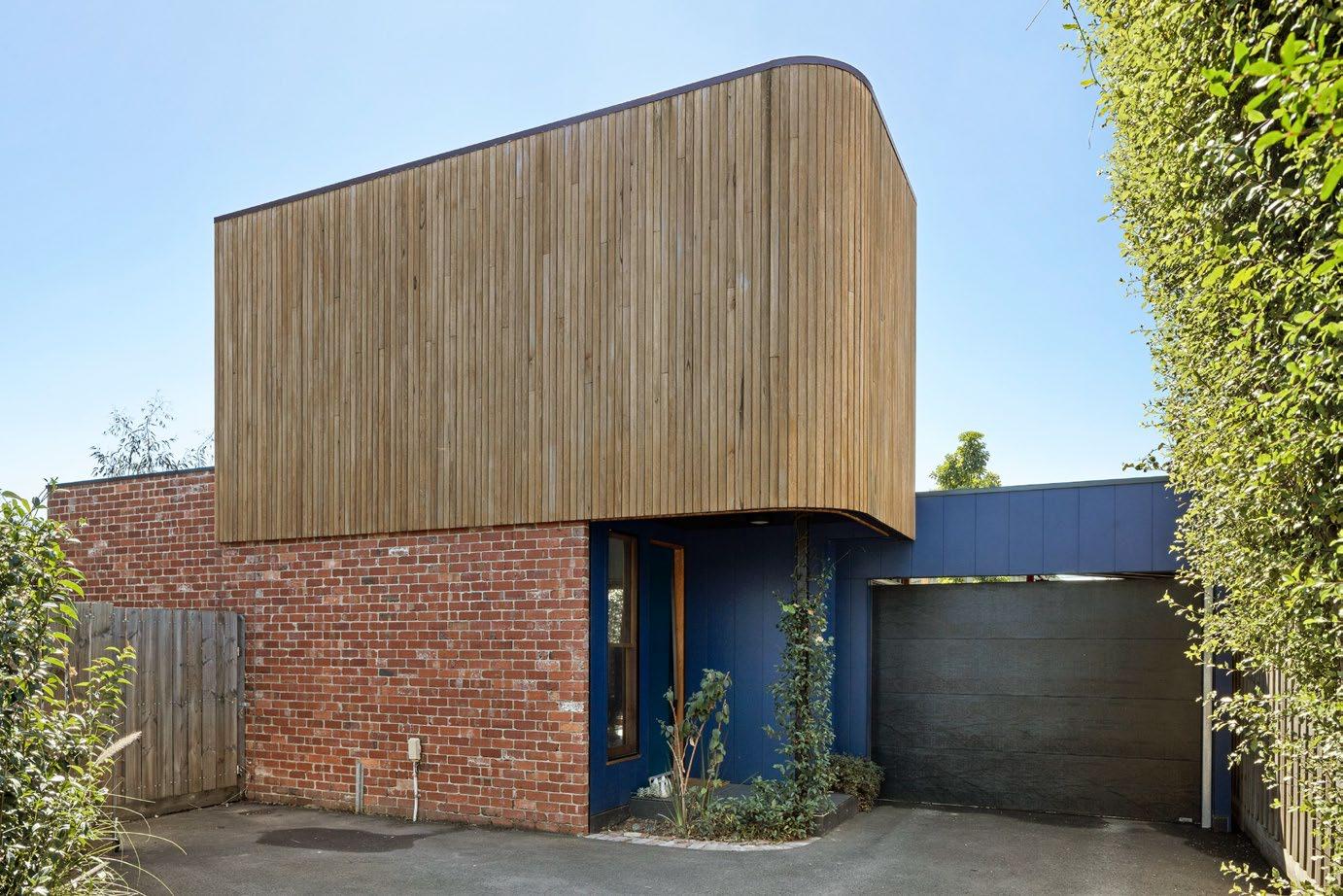



David Major 0405690761
Colin Abbas 0414 659 635
Steps to vibrant Regent Village cafes and trams, this architecturally designed two bedroom plus study residence showcases green credentials and generous spaces with no compromise in looks or luxury. Smart, sustainable design exceeds the expectations of modern living in this stunning home whose curving timber clad façade makes a smart first impression.








4
Adam
Skye
0419 432 669
0403 235 562
Commanding attention with its striking elevation, this stylish entertainer, just a short stroll from the beach and village, embodies the charm and serenity of this highly sought-after seaside location. Meticulous interiors combine with an ideal northern orientation emphasising spaciousness and attention to detail, with modern renovations and a host of impressive amenities.











4
Carole
Tom
Perched on a ridge overlooking the Loddon River is this statement of lifestyle, an utterly unique property which will leave a lasting impression on every level. Designed and built with the utmost attention to detail from the orientation, to the construction materials, glazing and internal fittings.




From an acclaimed collaboration between Mim Design, Parallel Workshop and Jack Merlo, Sculpt presents a masterfully crafted collection of Hawthorn homes. Timeless architecture intertwines with refined interiors and lush gardens to deliver a curated living experience of the utmost quality.




43 Riversdale Road, Hawthorn
Residences starting from $1,290,000
2-4 2-3.5 2-4
Contact Stephen Bowtell 0455 038 022
Developer Monolith
Architect Parallel Workshop
sculpthawthorn.com.au
Interior Design Mim Design
Landscape Architect Jack Merlo

A masterclass in modern craftsmanship, Sculpt translates the elegance of classical architecture into a contemporary and dynamic composition. The building's sculptural form exudes an aura of sophistication and elegance, harmonising the past and present in a singular expression. This unwavering commitment to timeless design resonates throughout the interiors, where the marriage of pure materiality and refined detailing creates an unparalleled living experience.
Entirely respectful of Hawthorn's inimitable heritage character, Sculpt's façade delivers a sophisticated yet sympathetic presence to the exclusive Scotch Hill precinct. Achieving a sense of balance, the building's structured and repetitious elements are juxtaposed by graceful curved forms, creating a captivating interplay between precision and fluidity. The incorporation of a floating upper level affords the penthouse residence expansive views, while upholding the unobtrusive nature of the design. Lush greenery has been artfully integrated into the architecture to both soften the façade and create all-encompassing connections to nature. All images are artistic impressions

We consistently excel across measurable property metrics in your local area. With Jellis Craig, our expertise becomes your advantage, ensuring you achieve the best possible result. So, when it’s time to sell, say hello to the experienced team at Jellis Craig.
Contact us to start your property story.
