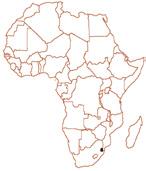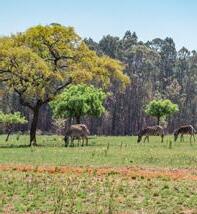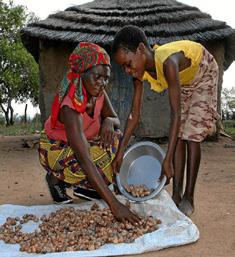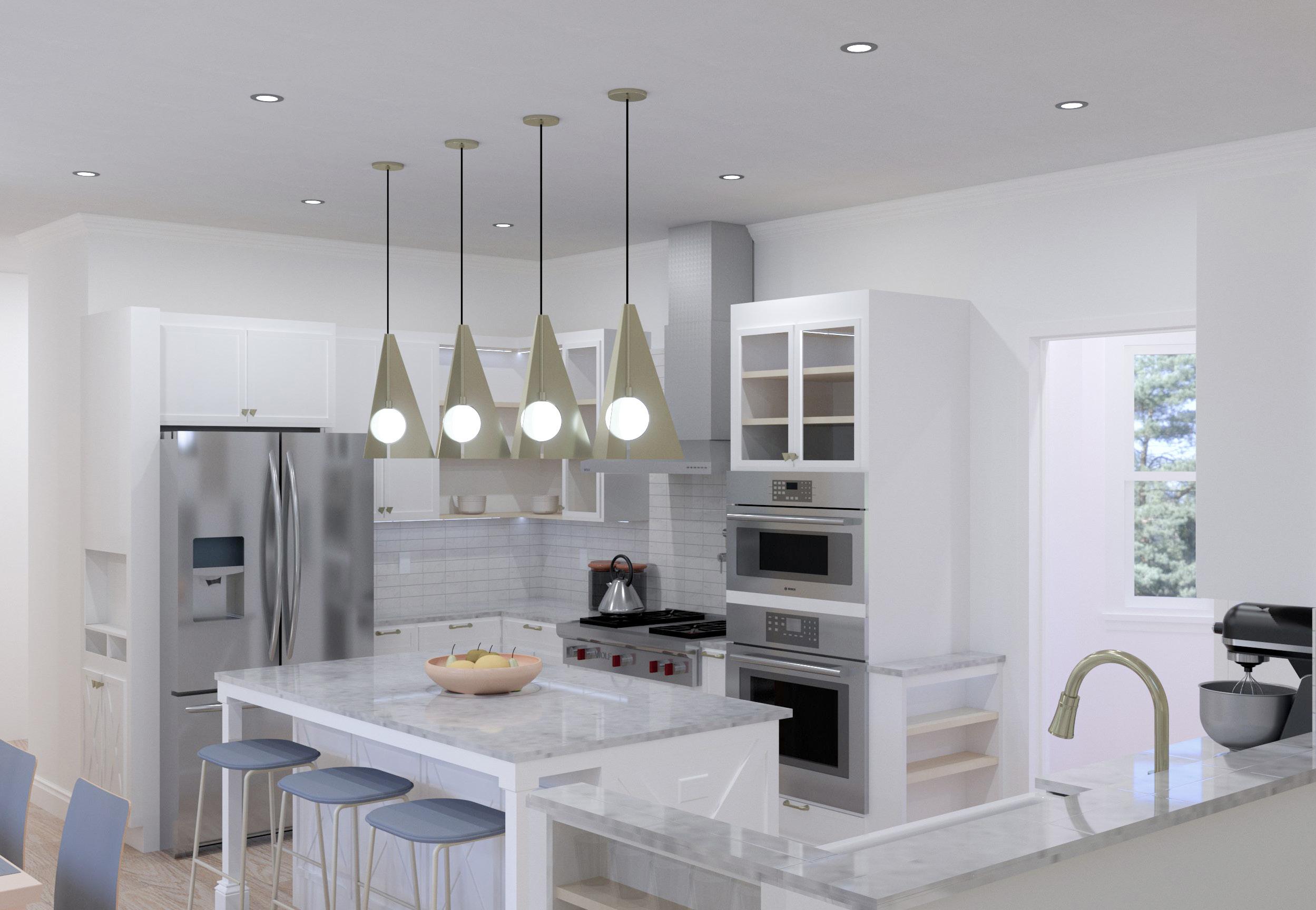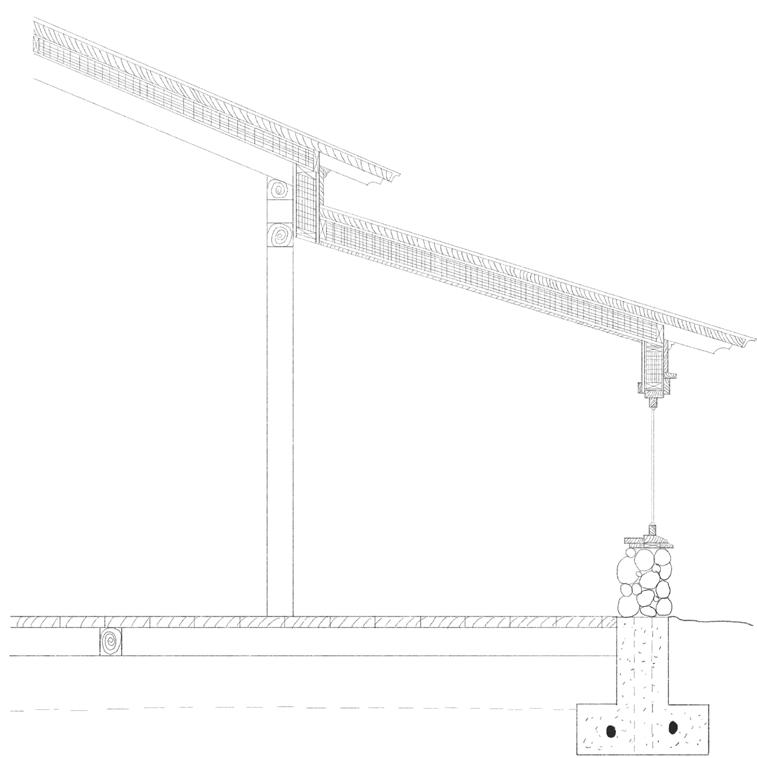PORTFOLIO
JENAE FLEMING
SELECTED WORKS 2023 - 2017
Ancient Agora of Athens - photographed & edited by Jenae Fleming
Plano, Texas
Benton Harbor, Michigan Professional Work Samples
Instaba, Eswatini
Riverside, Indiana
Tenant Build-out Urban Development Designed for an Orphanage Integrative Design Mixed-Use Craft Studio Multipurpose Kitchen, Georgia Interior Design Remodel
PGA Tour Superstore
interior tenant build-out
plano, texas | 2023
Sample professional work from a big client from work. The client is PGA Tour Superstore and they do interior build-outs around the country. These are pages from the project package for the new store located in plano, texas the drawings were completed by me and other people on my team. This store also included a redesign of the exterior entrance.
INTSABA
eswatini | 2019
project type software used
urban development autocad revit lumion photoshop indesign
Urban design studio project located in Eswatini. This was a team project that involved the team to design an orphan village and a resort. The project is for a non-profit organization named SOHO (Saving Orphans through Healthcare Operations). The goal of the project was to design a children's village for the orphans and the vulnerable children in the area. The resort concept was to provide a place for tourist to visit. The money from the resort is supposed to help provide income for the village. After the design of the village it was decided that the village will be named "INSTABA" meaning "a mountain home."
village center - jenae fleming
page about country
page about project location
A Home To Build
page about country's architecture
page about orphanage design
village campo - aldeana foster
children's housing - stephanie davis
lodge aerial - dustin kolberg and stephanie davis
lodge center - christian ramos
kitchen remodel
georgia | 2019 project type
A client based project for a kitchen remodel. My client want a redesign of the kitchen with the rearrangement of the appliances. The client was satisfied with the new design of the kitchen also with the addition of new storage in the kitchen.
riverside
south bend, indiana | 2018-2019
A mixed-use project with the focus of health. This year long project was broken up into two sections of the design process. The first process was comprehensive design where I focused on a conceptual design of the project and the programming of all the amenities I would be providing in the project. The last process was integrative design where I incorporated all programming and designs in a practical sense and with the revit software. The main amenities in the project was a health club and an apartment complex to provide more housing in the area. The idea of riverside is to provide a place for the community to become closer to nature and health.
sixth floor
apartment floor plan
apartment section
callouts wall section
courtyard barn
benton harbor, michigan | 2017
project type software used multipurpose hand drafted photoshop
A client based project where the client wanted to add a barn to the location. It would be used as a multipurpose event space and an extension to the current museum. The idea was to create a space that fit the needs of the client and the community. The courtyard was placed to add an outdoor element to the barn to provide an extension to the multipurpose event space.
elevation
partial section
Stadsholmen, Sweden - photographed & edited by Jenae Fleming
Louvre Museum - photographed & edited by Jenae Fleming










