Table of contents
| About me
| Academic work
Prefab + Zero Hytte
The spiral
Check the floor
Bus station Pleven
| Work
Three-story residential building
Master Bathroom
Guest Bathroom
Honey
| Workshops
VVITA workshop - Aeolian islands
JENI FILIPOVA NANKOVA
Architect, MNAL
Steinanvegen 78, 7049 Trondheim, Norway
46 525 490 jeninankova@gmail.com
VOLUNTEER WORK
January 2019 - present PR Leder
NTNU Restore
A volunteer student organization working to reduce waste by making it easier for students to give and get reused goods
WORKSHOPS
June 2019
Elgeseter pavilion Asteriks workshop
Trondheim, Norway
Rintala-Eggertson Architects
September 2018
VVITA workshop, Aeolian Islands
Multicultural applied study on rural sustainable spontaneous heritages EDUCATION
August 2017 - June 2019
MSc in Sustainable Architecture
Norwegian University of Science and Technology (NTNU)
Trondheim, Norway
WORK EXPERIENCE
November 2019 - December 2019
Reuse consultant
Zero Emission Developments AS / Greenstock
Trondheim, Norway
June 2016 - July 2017
Architect
Archirectural Agency PROEKTIV - Pleven
Doing architectural surveys, drafting and making 3D drawings,
Working on residential and industrial buildings, interior designs and reconstructions
December 2016
Orgachim Bulgaria
Doing a research about color tendencies for 2017, used for choosing colour of the year

March 2016 - April 2016
Junior Architect
SA Srebreva Architects - Sofia
Working on Office building ‘’Borisova 2’’, Drafting and making 3D drawings
March 2014 - August 2014
Architectural Intern

Architectural Agency MODUS - Sofia
Doing architectural surveys and researches, Drafting and making 3D drawings
September 2010 - May 2016
Master in Architecture
University of Structural Engineering & Architecture (VSU) “Lyuben Karavelov”
Sofia, Bulgaria
September 2002 - May 2010
Mathematical High School ‘’Geo Milev’’
Pleven, Bulgaria
CONTESTS AND AWARDS
ISOVER Multi-Comfort House Students Contest - 2015
2nd Prize - National Stage
Residential function in cold climate
Astana, Kazakhstan (team-work)
Developing the ‘’Devetashka cave’’ into a tourist attraction
Architectural students contest - 2014
1st Prize
Lovech, Bulgaria (team-work)
‘’Wood and gypsum for sustainable residential environment’’Knauf Bulgaria
Architectural students contest - 2014 Special Prize (team-work)
Developing Slaveykov Square Sofia, Bulgaria Selected for exhibition
Architectural students contest - 2012
SKILLS
Microsoft office
ArchiCAD
AutoCAD


Adobe Photoshop
Adobe Indesign
SketchUp+Vray
Rhino+Grasshoper
Energy modeling
Daylight Analysis
LCA
LANGUAGE SKILLS
Bulgarian English C1 Norwegian B2
HOBBIES AND INTERESTS
Drawing
Psychology Yoga
Singing Travelling Photography
Prefab + Zero Hytte
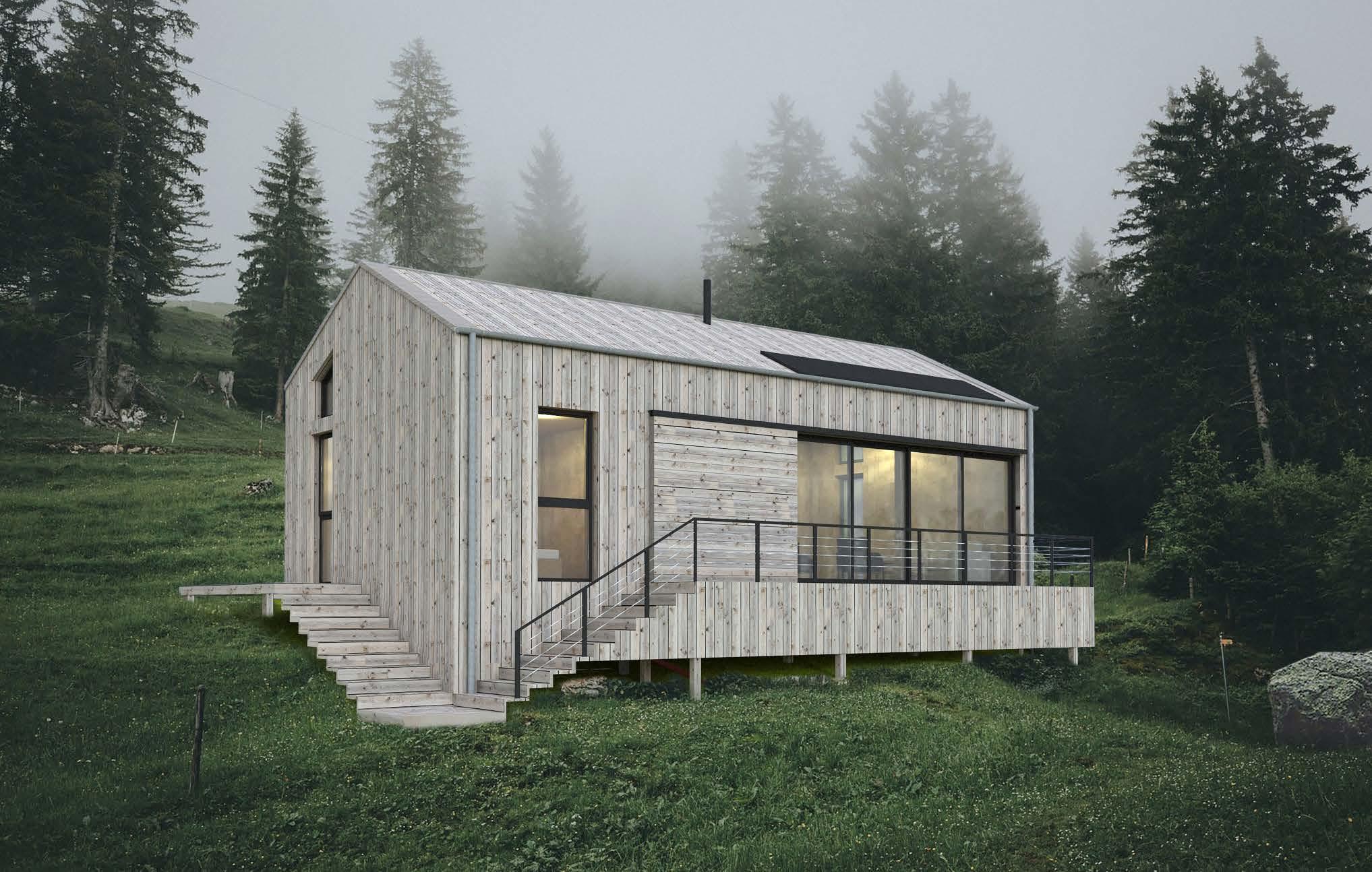
Individual project Course: Master’s Thesis
Supervior: Luca Finocchiaro
Co-superisor: Per Monsen
Year: 2019, fourth semester, NTNU
Project situation: Norway
SketchUp + V-RayModels
Climate adaptability to a multitude of climatic contexts is the main challenge and goal of this design project. Without contextual specificity as a set location, this Masters’ thesis aims to explore the “hytta” as a socio-cultural phenomenon in the Norwegian reality, understand its place in today’s society and translate its long tradition through the means of the contemporary lifestyle.
In order for a flexible solution with simplicity of operations to be achieved, the main approach is based on the development of a simple modular system with a minimized number of elements. This approach allows minimization of greenhouse gas emissions during the production, construction stage and operational stage.
Furthermore, optimization of the building envelope in regards of materiality, glazing ratio and glazing orientation, for the three main climatic zones within Norway, would allow this cabin design to serve as a solution applicable for almost every possible scenario.



The proposed design also aims to give an alternative solution to the already existing options, such as catalogue or turn-key cabins, in order to resolve the environmental issues that this kind of solutions create, whilst taking into consideration the economic feasibility.
There is no designed location or terrain for placing the cabin. Therefore, the project is focusing on testing the proposed building in the three main climatic regions in Norway, according to the Koppen-Geiger climate classification: Oceanic (Cfb), Subarctic (Dfc) and Tundra (ET).

In order to be more specific, three representative cities and towns where chosen. Geilo (Dfb) and Stavanger (Cfb) were chosen as references, representing mountain and coastal options. Røros (Dfc) has been chosen due to its extreme winter temperatures.


After defining the main enviromental issues of the ‘‘turn-key’’ market for cabins in Norway, reviewing the regulations, and relevant arcitectural project examples a design concept and drivers were formed.
The lack of specificity of a terrain and the complexity of challenges calls for flexible but simple solution. Therefore, the proposed design gives a flexible and simple modular system that allows a large variety of solutions by following two main principles:
1. To avoid overcomplicating the design proposal, the modular system can grow in only two directions following the same axis, which allows simplification of the separate modular elements, thus simplifying also the production process;
2. To avoid ground work and make the solution easily adaptable to multitude of terrains, the proposed design has two main sub strategies:
- Pile foundation – which allows adaptation to different kinds of terrains;
- And the option to create a cluster of modules if the linear solution doesn’t agree with the terrain.
Various cabin sizes are available on the market for covering the needs of different types of families. Therefore, to simplify the concept further, I propose the creation of three different sizes of cabins: small, medium and large, in order to unify the final product and make it easier for customers and professionals to navigate with.


Since according to Planlegging av fritidsbebyggelse, Miljøvedepartamen, holiday homes are recommended to not exceed 6m for terrain with a maximum slope of 1:4, due to the creation of large hight of the space under the house, the design is limited to 5m internal depth.

Passive strategies:
Natural cross ventilation


Low thermal mass
Solar heat gains
Section 1-1 Section 2-2
The smallest cabin is 23,2 sq.m BRA. It is designed for 2 people, with a possibility for guests sleeping on the first floor.
Small_CABIN 23
The medium cabin is 47 sq.m. BRA. It is designed for 4 people, with a possibility for more than 2 guests sleeping on the second floor.
Medium_CABIN 47
Exploded axonometric view of the medium cabin




The design proposes construction made of prefabricated closed panels that will be assembled on site. There are 13 different elements and a core, which could be seen on the exploded axonometric view, that allows different combinations for building different cabin sizes. All elements and the core module are dimensioned so that they could be easily fitted into a truck for transporting it to the site.
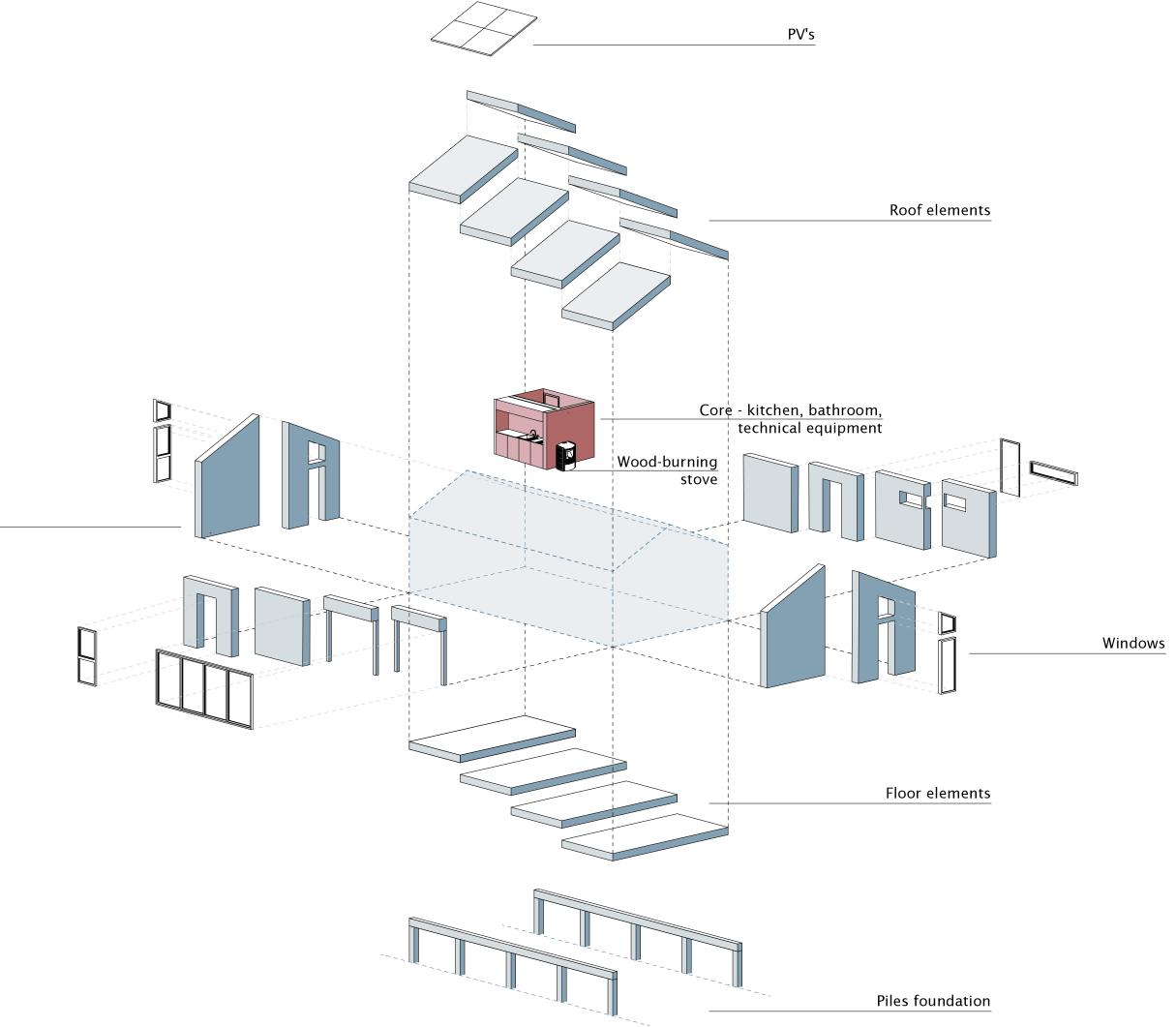
Since the medium cabin was designed in more detail, it could be seen that it consists of: Envelope: 12 outer wall panels, 8 roof panels, 4
Academic work
pieces ground floor slab.
Core: kitchen, bathroom and entrance are prefabricated as a module.


Inner walls: The design allows the owners to decide the interior.
The wood stove and water tank will be installed on site. The wall panels can be made differently depending on interior choice and the climate type. The PV modules will always be placed on the roof facing south.
Large_CABIN 71
The large cabin is 71 sq.m BRA. It is designed for 6 people, with a possibility for more than 3 guests sleeping on the second floor.
By doing rough estimation of the embodied emissions of the building per sq.m for 60 years lifespan and emissions from the operational stage it can be seen that the less insulated envelepe the more emissions for the operational stage, due to the increase of energy consumption for heating. The diagram on the right represents that when the U-value of the envelope is around 0.24W/m²K is optimal, because at that point for the least insulation there is the least heating demand. However, according to TEK 17 for holiday homes larger than 70m2 the minimum requires a mean U-value of all elements of about 0,18 W/m2K, which is why it is chosen for the project.
It could be concluded that it is not needed to go very deep into the passive house standarts, which results in too high environmental impact.




For checking the daylight distribution of the final design two options were tested with VELUX Daylight Visualizer. The results show that the mean DF is above 2% and there are no areas with less than 1% in the living area, where people will spend most of their time. On the second floor, where the space is used only for sleeping for guests the daylight factor is less than 1%.
It can be concluded that the daylight distribution in the cabin is sufficient.



Heat balance (kWh)
Geilo Stavanger
Electricity production (kWh)


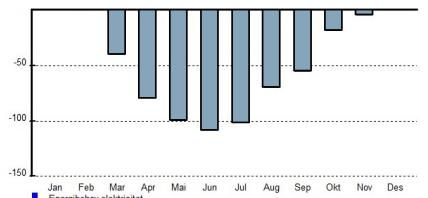


Academic work
The design proposes 4,5 m2 of PV modules to be installed on the south slope of the roof for producing electricity for heating of the domestic hot water, lighting and other technical equipment. Since the cabin is not used every day there will be a surplus electricity produced, which could be stored in a battery and used in the winter period or sold to the electricity grid companies.
According to the simien simulation results the yearly net CO2 emissions from operational stage are:


Røros: 1,5kg/m2
Geilo: 1,1kg/m2
Stavanger: 0,1kg/m2
Summer and winter simulation was made for the three possible situations, for checking the indoor temperature. The simulations were made with slightly different settings one another. The results are showing in the three scenarios, that the indoor temperature in the summer varies between 1724oC, with highest in the afternoon. The results for winter are showing that the maximum temperature indoor in all cases is app. 20oC. The minimum temperature in Geilo and Stavanger is 15oC, but in Røros is 8oC. Due to the low thermal mass the temperature is dropping fast, when the stove is not lighted and people are not inside. Therefore, insulated shutters are proposed to be used at night for keeping longer the heat inside.

Group members: Alla Aniskova, Ilya Pugachenko, Jingjing Zhou, Malgorzata Lisowska & Jeni Nankova
Contribution: Idea facades, Drawing, Space arrangement, Daylight analysis
Course: Integrated Energy Design
Year: 2018 third semester, NTNU
Project situation: Sluppen, Trondheim
 Illustration made by Ilya Pugachenko
Illustration made by Ilya Pugachenko
Functional Diagram

Restaurant / Bar
Private Rental Office
Working Cafe
Co-working Pubilc Office
Bike/Car Parking
Technical Room
Auditorium/Conference Room
Academic work
The site plan shows the proposed development of the area by the year 2050. It is planned as a dense urban environment and the designed building is a part of it. Another building is planned to be built south of Sluppenvegen 23, therefore harvesting solar energy on the southern facade was limited. In the proposed site plan, the offices are located from the west and north of the district. Residential development is planned in the east and south. The designed building is situated by the street that connects the whole area. It also creates a connection of the office district to the green areas from the north and east. The public space is dedicated to pedestrians and cyclists and the car parkings are located underground. There are two entrances to the building. Main one is from the west to connect to the rest of the office buildings. There is also entrance to the bike parking there. There is also an entrance from the east to the offices and cafe. There is no connection of the designed structure to the existing building from the north in order to improve daylight conditions in the northern part of the new building.






 First floor plan
First floor plan


The floor structure is unusual, therefore several possible types of furniture arrangement are analysed and proposed.



1.working desks can place along the steps, which utilizes the disadvantage of the step and define separate zones in the open-plan office.


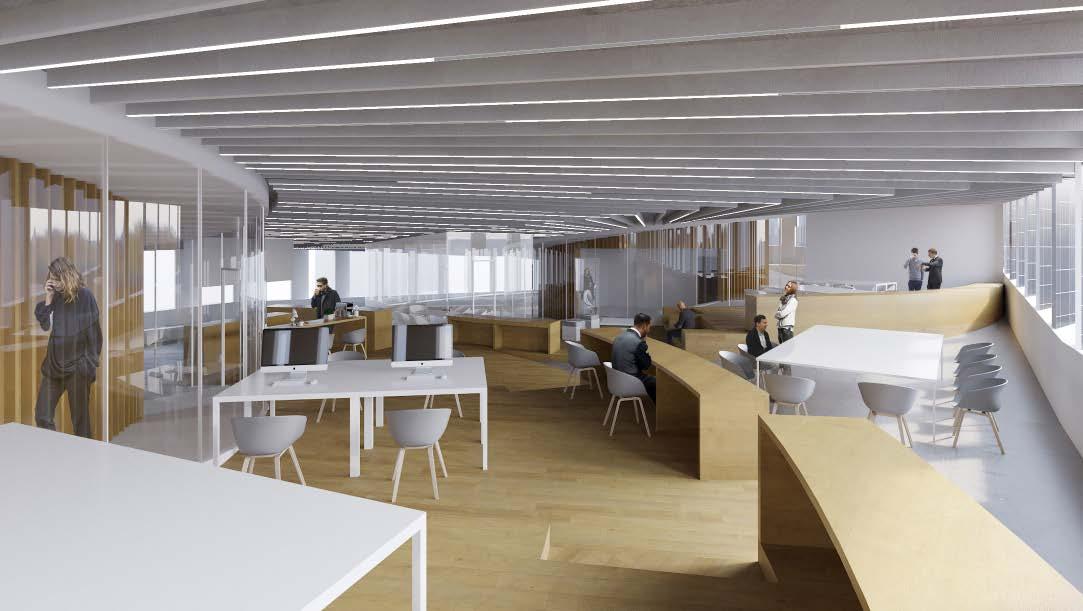
2.working area place between the steps which aims to enlarge the free zone, since the steps could be used for sitting.
3. follow option2 when the height of the step is doubled, therefore two different zones could be more significantly defined.
4.directly use the exposed concrete slab, without adding horizontal platform.This option requires custom made furniture.










Mean DF = 2.4%
Daylight analysis




West East South
Monthly netto energy need

Facade Solar Radiation












Energy budget according to NS 3301

Delivered energy to the building

Check
the floor Student residence
Group project: Alla Aniskova, Borjan Aleksov, Marija Katrina Dambe & Jeni Nankova
Contribution: Idea, Drawing, Model making, LCA analysis of foldable interior

Course: Emissions as Design Drivers
Year: 2018 second semester, NTNU
The design project is an addition to a two story historical building (Brattørveita 13 a,b) in Trondheim, Norway, built in 1841. The new building functions as student dormitory for exchange students in the study period and in the summer, when there is a summer vacation, the building functions as cultural center for student exhibitions, workshops and events. Thus, the building can be transformed in residential and public when needed. Moreover, the new design allows the student sleeping units to be folded in the floor structure, thus the space could be used as a common area for studying or social activities in the day time. The new building’s structure is wooden frame with glulam beams and columns. The facades of the addition are covered with timber cladding.


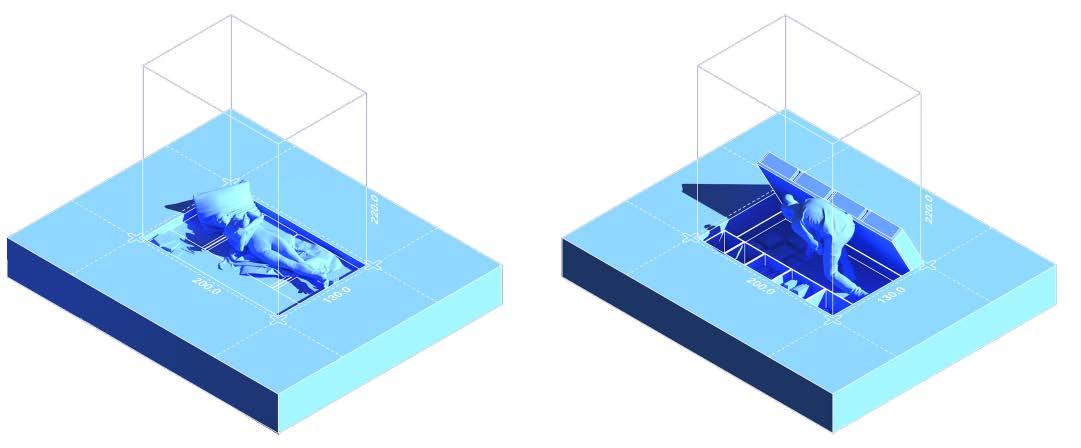








My research investigates the environmental impact of foldable interior applied to a renovation of historical building into student housing in Trondheim, Norway. The study is focused on a comparative assessment between two scenarios, one with foldable sleeping units and another with fixed ones in terms of CO2-eq emissions from production stage and operational energy for the building and land use effectiveness. After making an assessment wit ZEB tool and ArchiCAD, the results show that emissions from production stage and operational energy are slightly different, when compared in m2 and a difference of around 50% when compared per person, both in favour of Scenario 1, flexible interior. In terms of land use, the case study shows that designing with flexible units saves around 145m2 build-up area.

 Embodied emissions (A1-A3) per m2
Embodied emissions (A1-A3) per person
Embodied emissions (A1-A3) per m2
Embodied emissions (A1-A3) per person
Individual Project
Course: Master Thesis
Supervisor: Vladimir Damyanov
Year: 2016, University of Civil Engineering and Architecture, Sofia
Project situation: Pleven, Bulgaria

Having used Bus Station Pleven many times I wanted to show my vision of renovating the main building and redeveloping the surrounding area. Since this is the first thing you encounter when you arrive at the town it serves as a gateway into the downtown area and is an important part of the city both for the locals and the tourists.

After doing an architectural survey of the extant building and speaking with the employees it was found out that there are plenty of unused spaces. Moreover there is no visibility from the waiting room to the platform, which leads the passengeres to wait outside. Another issue found was the absence of canopy on the platorm.




 ArchiCAD + Lumion Academic work
Photo, Interior of the existing building
Photo, Platform view of the existing building
Photo, Entrance of the existing building
ArchiCAD + Lumion Academic work
Photo, Interior of the existing building
Photo, Platform view of the existing building
Photo, Entrance of the existing building
Public transport
After analysing the existing publing transport I desided to remove the way of the troleybus and replase the troleybus stop in order to widen the square.
Pedestrian way
The pedestrian way is extended by lowering the terrain and continuing the existing pedestrian axis. In that way the three main buildings of the area (Bus Station, Railway Station and Shopping mall) are connected by underpass and crossing the heavy traffic is avoided.
Parking lots and traffic
I propose two new parking lots on ground level. The one in front of the Railway Station is moved because of the new pedestrian underpass.





Main problems of the extant building found after making an architectural survey and talking with the employees and travellers are that there are plenty of unused spaces in the building, there is no visiblity from the waiting room to the platform, there is no shelter on the platform and there is no access for disabled people. Moreover the building is outdated and untended

Only about 60% of the building’s volume is used, therefore it is possible without adding new bodies all missing public and service spaces to be covered.



The underground floor is unusable, therefore it is assimilated by opening the west facade to the street, which brings light into the space. A part of the floor is used as a canteen for the staff and the rest of it is filled with public function, including shops, cafe, drugstore, currency exchange etc.




Three-story residential building (private house)

Authors: Stefan Neshev
Studio: Proektiv
Contribution: Construction drawings, Illustrations






Situ: Pleven,Bulgaria
Date: 2017
Work experience
Situation
Second floor plan Level +6,14 Third floor plan Level +9,03 SketchUp + V-Ray Ground floor plan Level ±0,00 First floor plan Level +3,25


 SketchUp + V-Ray
Elevation
Section B-B
Section 3-3
Work experience
SketchUp + V-Ray
Elevation
Section B-B
Section 3-3
Work experience
Bathroom interior


Studio: Proektiv
Authors: Stefan Neshev & Jeni Nankova
Contribution: Idea, Construction drawings, Illustrations

Situ: Private house, Pleven, Bulgaria
Date: June 2016
Work experience
SketchUp + V-Ray SketchUp + V-RayGuest Bathroom interior


Studio: Proektiv
Authors: Stefan Neshev & Jeni Nankova
Contribution: Idea, Construction drawings, Illustrations



Situ: Private house, Pleven, Bulgaria
Date: June 2016 Work experience
SketchUp + V-Ray SketchUp + V-RayHoney - Base for production, procesing and packing of bee honey and bee products
Studio: Proektiv
Authors: Stefan Neshev & Jeni Nankova
Contribution: Construction drawings, Illustrations





Situ: Gortalovo village, Bulgaria
Date: September 2016
Work experience
SketchUp + V-Ray Section 1-1 Section A-A Ground floor planCommunity / Art cener in Filicudi

VVITA Workshop _ Preserving cultural herritage
Sutiation: Filicudi, Aeolian islands, Italy

Group work: Adina Popa, Agata Galvagno, Anna Skandura, Andrey Bosniak, Diana Badicu & Jeni Nankova
Contribution: Idea, Technical drawings

Date: September 2018
 Workshop
Ground floor plan
First floor plan
Workshop
Ground floor plan
First floor plan



