selected works




CONTACT
c. (972) 335-8175
e. jennabracaglia@gmail.com
LOCATED
Lawrence, Ks
Dallas, Tx
SKILLS
SOFT SKILLS
Leadership
Critical Thinking
Creative Thinking
Detail Oriented
Team Oriented
Problem Solving
Communication
HARD SKILLS
Illustrator
Photoshop
Indesign
Sketchup
Lumion
LEARNING
Revit
AutoCAD
REFERENCES
SHANNON CRISS
Professor - KU School of Architecture and Design
e. scriss@ku.edu
ANNE PATTERSON
Professor - KU School of Architecture and Design
e. annepatt@ku.edu
JENNA BRACAGLIA

ARCHITECTURE STUDENT
EDUCATION
THE UNIVERSITY OF KANSAS
MASTERS OF ARCHITECTURE (M. ARCH), BUSINESS MINOR
- Anticipated Graduation: May 2024
- KU Distinction Scholarship
- Honor Roll
STUDY ABROAD
PORTUGAL AND SPAIN | SUMMER 2022
FRISCO CENTENNIAL HIGH SCHOOL HONORS STUDENT
INVOLVEMENT
TEACHING ASSISTANT
ARCH 605 - VISUALIZING NATURAL FORCES | 2022 - PRESENT
AMERICAN INSTITUTE OF ARCHITECTURE STUDENTS (AIAS)
CHAPTER LEADERSHIP | 2021 - PRESENT
- Executive Board
- Freedom by Design (FBD) Director
- FBD Committee, Creators Ball Committee, Advocacy Committee
WOMEN IN DESIGN (W iD)
KU CHAPTER | 2021 - PRESENT
- Vice President
MENTORSHIP
KU - SCHOOL OF ARCHITECTURE | 2021 - PRESENT
- Studio mentor of 1st and 2nd year Architecture Students
CHI OMEGA
LAMBDA CHAPTER | 2019 - PRESENT
- Sisterhood Assistant Chair of Recruitment
- Member
EXPERIENCE
ARCHITECTURAL INTERN
LRK ARCHITECTS | 2022
- Collaborated with multi-disciplinary team to design master plan and commercial projects
DESIGN CONSULTANT
CRATE AND BARREL | 2020 - 2021
- Designed interior spaces for customers based off their needs and preferences
- Maintained fl oor and display vignettes to keep sales areas well-stocked, organized, and current
DENTAL ASSISTANT
LEE DENTAL | 2016 - 2019
- Helped complete routine and advanced dental procedures
- Prepared patients and performed general chair-side duties
22 34 46 BRIDGING CULTURES WALL SYSTEM CULTURAL ARTS CENTER REPEATED NOTECARDS 04 PMMoA THE COLLECTIVE POSTMODERN MUSEUM OF ART MIXED-USE URBAN DWELLINGS
THE COLLECTIVE Mixed-Use, Urban Dwelling Studio
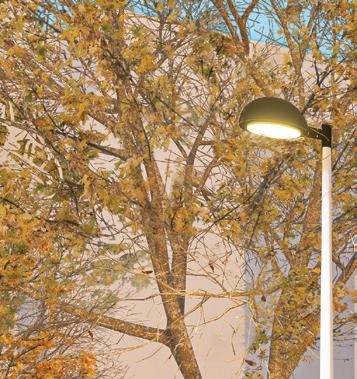

LOCATION: PROFESSOR:

YEAR:

Oklahoma City, OK Eddy Tavio Fall 2022
Following WWII, urban growth stalled in downtown Oklahoma City in favor of suburban expansion. The Collective aims to bring the preferred suburban living standards into an urban environment. With over 80 apartments, 50 hotel rooms, and almost 20 townhomes, the collective brings together multiple diff erent housing types for diff erent residents needs.


This is done by including homes directly accessible by private parking, ample green space right in inhabitants backyard, food and retail options minutes from their front door, exercise opportunities, and more. This project also includes a pedestrian-only green way east of the site to encourage visitors to comfortably fl ow between the bustling activity of the buildings and the tranquil park beyond.

This project was part of a larger master plan called the “Core-to-Shore”, meant to re-imagine Oklahoma city as the leading framework for the future of urban living. The Metropolitan Area Projects (MAPS), “Core to Shore” plan is a development strategy to strengthen the City’s vitality, economy, and image from the downtown core, south to the Oklahoma River.
Key project completions of this plan already show clear investment in the city and momentum for the “Core-toShore” vision. This studio built upon this plan to re-imagine the future of Oklahoma City.

4 The Collective


















5
50,000 people participated in the land run. Seizing land

THE HISTORY OF OKLAHOMA CITY


The capitol was moved to Oklahoma City.
The discovery of an oil deposit created an economic boom that carried the City through the Great Depression.


Current population trends
The Great Depression The I.M. Pei plan flattened the density within the Oklahoma City core with the intent to rebuild. Government funding was lost, and city remained barren.
1993
The MAPS (Metropolitan Area Projects) was started as the visionary capital improvement program.

Desired population trends


Current Core-to-Shore Conditions
The completion of Oklahoma City’s MAPS 3 project for Scissortail Park.

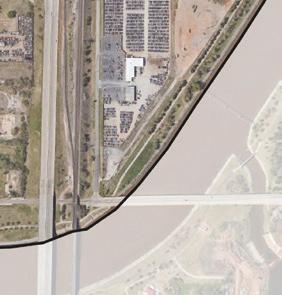













^ Following the I.M. Pei Plan in 1960, many buildings in the heart of OKC were destroyed with the intent to rebuild a better city. However, government funding was lost leaving the downtown core underdeveloped and abandoned to this day.



6 The Collective
1889 1910 1928 1930 1960 2022
THE FUTURE OF OKLAHOMA CITY
What if 10,000 people moved to the heart of Oklahoma City?
1. Formed an interconnected series of mixed-use districts to build community


2. Established variety in public and green space to build equity between districts

3. Created density and an engaging environment within the downtown framework

Combine prefferred suburban living standards in an urban environment
Proposed Core-to-Shore Conditions
^ This master plan uses existing conditions of the present day Core-to-Shore plans including Scissortail Park, the Oklahoma River, and other existing public spaces and roads. Additional density is 32 studio projects created by peers, and additional infill.








7











































































8 The Collective Site
in entertainment district along Scissortail
on shared block Occupy Align height with district skyline to create visual diffusion of density Shape Offer park views to elevated premium views for
Located
park
Highlighted portion of the Core-to-Shore map depicts the North Park District
Shape




















elevated apartments and for lower townhomes




























Entertainment Corridor
The “Core-to-Shore” framework plan was divided up into 6 Districts. Situated at the center of the framework, the North Park District plays a key role in fostering movement from the downtown, all the way south towards the river. Along the west end of Scissortail Park a corridor of entertainment formed, full of nightlife, restaurants, retail, community spaces and more. Among peer teamwork, projects within this district carefully molded a connection between the active and loud northern arena district, to the quieter, family oriented southern districts. This transition was done using each projects individuals program and density.

Define

Define location of each housing type; Hotel, Apartment, and Townhome







Community
Place amenities to be centralized between housing types























9
Scissortail Park












10 The Collective 1 2 3 4











11 1 2 3 4 5 6 Hotel Lobby Management Offi ces Resident Lounge Back of House Trash Retail N 25' 50' 100' 5 6 Level 1









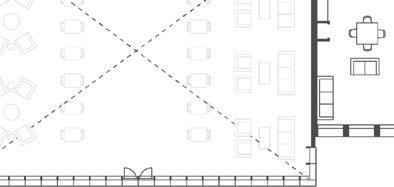






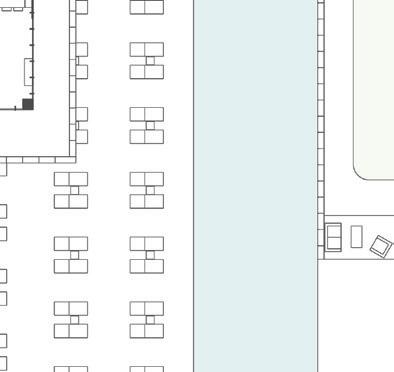


12 The Collective 1 2 3 4 5 1 2














13 1 2 3 4 5 6 1 2 Hotel Business Center Hotel Services Restaurant Kitchen Restaurant Dining Restaurant Bar Townhome Apartment level Pool Deck 25' 50' 100' 25' 50' 100' N N 6 Level 2 Level 7
Residential Level
Typical





14 The Collective





15








16 The Collective








17



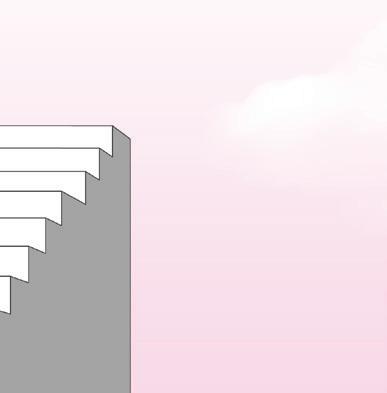

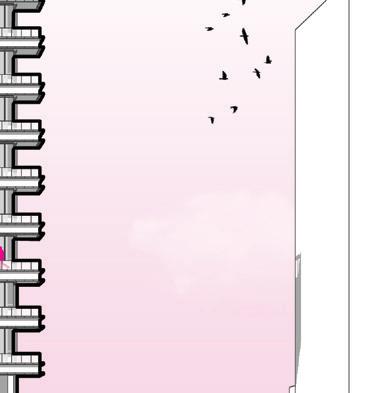






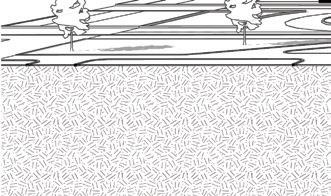











































































18 The Collective Hotel Suite 1 King Bedroom 370 sq ft Hotel Suite 2 Queen Bedroom 370 sq ft Apartment 1 Bedroom 765 sq ft














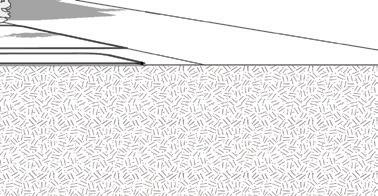













































































19 Apartment 2 Bedroom 1150 sq ft Third floor Townhome 1 Bedroom, 1 Bath 790 sq ft Second Floor Townhome 2 Bedroom, 2 Bath 965 sq ft First Floor Townhome Family Living, 1/2 Bath 880 sq ft















20 The Collective















21
Postmodern Museum of Art

LOCATION: PROFESSOR:
YEAR:
Lawrence, KS
CJ Armstrong Fall 2021

Cultural precincts, containing museums and art centers, play a signifi cant social and cultural role in cities bringing vitality to urban life and educating their citizens. Downtown lawrence has a broad cross section of history and art, celebrated by it’s citizens through murals and art pieces.
This Postmodern Art Museum celebrates the culture and individualism that the city encompasses and shows the historic celebration of work just like it. The Postmodernist movement has rich history just like Lawrence, Kansas, and here we can celebrate and continue both.

22 PMMoA
PMMoA





23



24 PMMoA e 11th st. new hampshire st. connecticut st. e 10th st. e 9th st. massachusetts st. rhode island st. N N
Postmodernist English Lutheran Church - 1870 1040 New Hampshire St. 1 1 1 ���� ������� ���������� �� ������� ���� ����������
New Hampshire St. Gothic Revival Modernist
Postmodernist
Modernist
Gothic Revival

25
26 PMMoA Floor 0 Floor 1 3 4 5 6 6 6 7 8 9 10 11 12 1 2 13 8 N
27
2 Parking Garage Ramp Lobby Cafe Gift Shop Storage/Maintenance Collection Area Studios Classroom Research Library Restoration Studio Bathrooms Offices Flex Gallery Gallery Temporary Gallery Bathrooms Offices 1 2 14 16 17 15 3 4 5 6 7 8 9 10 11 12 13 14 15 16 17 15 18 18 N N
Floor
SUN FILTRATION


Sunlight fi ltration within the art galleries is crucial for the viewing and preservation of the art. Every room and light gallery encompasses indirect, fi ltered light through thin skylights located in and around the building.














28 PMMoA





































29
30 PMMoA glass
mullion flashing concrete drywall 3”
3”
10”
1/4”
5”
3”
9”
sheet metal 4” x 8’ x 8’
1/8”
steel
steel
drywall gyp board 3”
3”
10”
1/4”
5”
3”
9”
4” x 8’ x 8’ concrete panel A B drainage 8’ gravel trench
window
concrete
rigid insulation
stuctural concrete
anchor screw
square steel plate
tube steel
square steel plate 3” rigid insulation
precast concrete panel membrane 3” concrete filled decking
metal decking
plate angle iron
joists
concrete
rigid insulation
stuctural concrete
anchor screw
square steel plate
tube steel
square steel plate
31 drainage pipe 8’ gravel trench 100’ 116’ 136’ 85 A B 0’ 3’ 6’ 9’ 12’
























32 PMMoA





































33
BRIDGING CULTURES
Cultural Arts Center
LOCATION: PROFESSOR:
YEAR:
Kaw Point Park - Kansas City, KS
Shannon Criss
Spring 2021
The purpose of this project was to design a community center that would serve the needs and limitations of the current site and surrounding neighborhoods. Kaw Point Park sits right in the middle of Kansas City, Kansas and Kansas City, Missouri, right at the convergence of their two respective rivers. Kansas City is a very diverse but culturally segregated city. Due to this, the goal was to fi nd a creative way to bridge the gap between the diff erent neighborhoods and cultural demographics in the area.
The building was intentionally designed with the use of food and diff erent cultural cuisines, in the hope to bring all the demographics in the area together. To make a place where all cultures in the city are represented and feel welcome.


34 Bridging Cultures




35
FOOD DESERT



Kansas City lacks healthy food access. Grocery stores are the biggest example.









CULTURAL DIVIDE
Grocery stores that are present are being reduced to one cultural classification respective of the cultural majority of their surrounding neighborhood.
Bridging Cultures
36

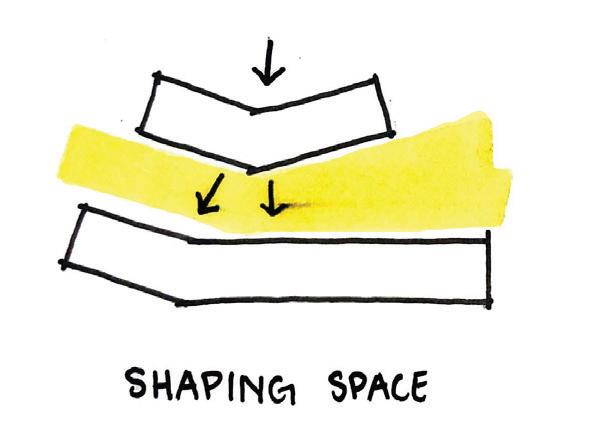


37 Site Context





















































38 Bridging
Food Trucks Expanded Boardwalk Exclusive Foot and Bike Path Site Boundary Car Accessible Areas Culinary Experience X 15’ Food Trucks 0’ 16’ 32’ 64’
Cultures





























39 Section AA 30’ Industrial building behind Food Trucks X Proposed build Food Trucks Proposed build Design Process

40
Bridging Cultures
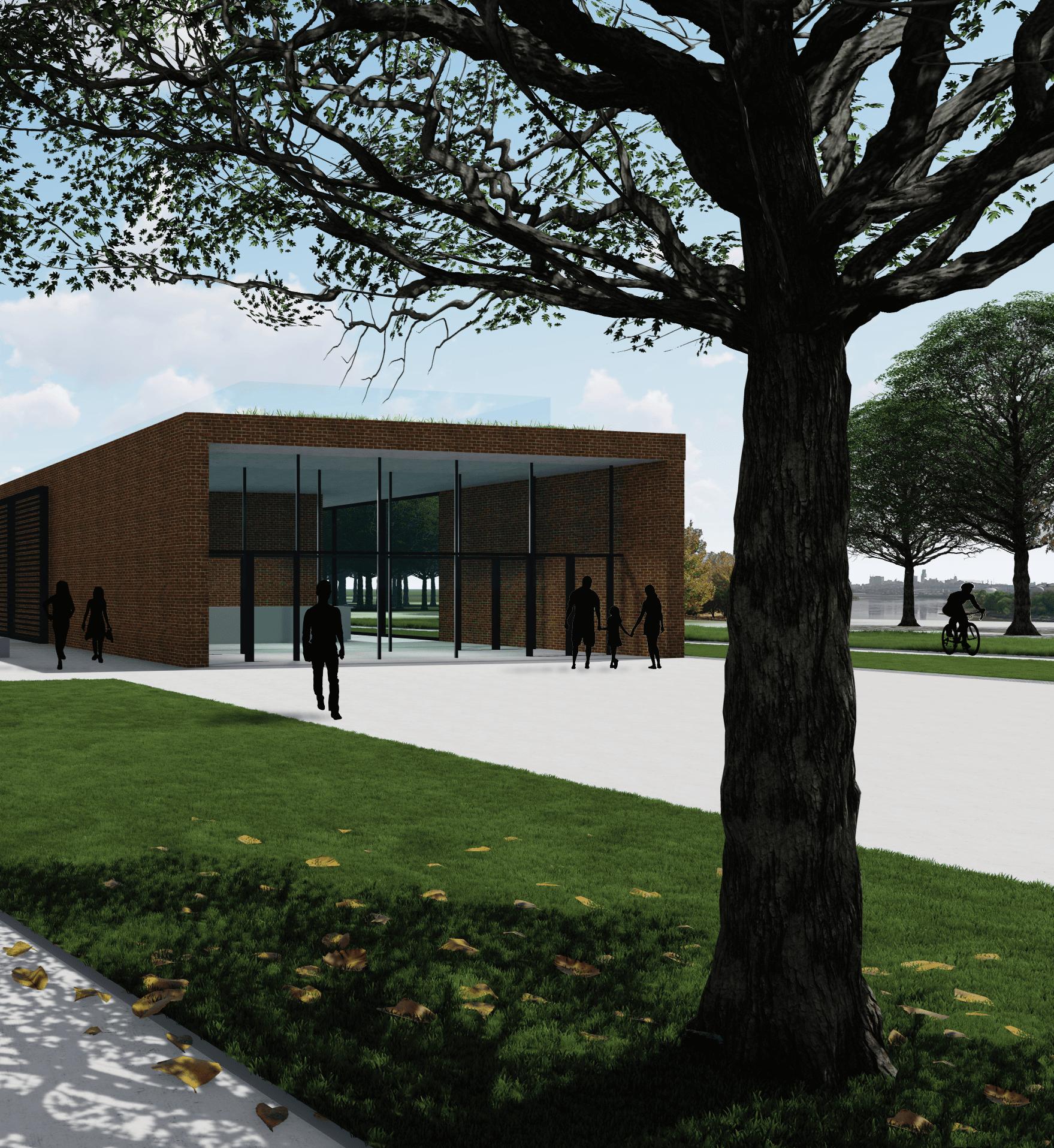
41

















































































































































42
FIRST FLOOR PLAN 1 Gallery 2 Small Community 3 Demonstration Room 4 Offices 5 Cafe 6 Food Booths 7 Large Community 1 0 20’ 40’ 2 5 4 7 6 3 1 Gallery 2 Small Community Room 3 Demonstration Room 4 Offices 5 Cafe 6 Food Booths 7 Large Community Room Entry Culinary Experience
Bridging Cultures



































































































































































43 SECOND FLOOR PLAN 1 Kitchen Supply Gift Shop 2 Archive 1 Kitchen Supply 2 Archive 0 20’ 40’ 1 Demonstration Kitchen Floor Plans Culinary Experience

44 Bridging Cultures

45
WALL SYSTEM
Repeated Note cards
PROFESSOR: YEAR:
MATERIALS:
Anne Patterson Fall 2019 Note cards & Basswood
This was a conceptual, multi-step project to create a wall system using a dynamic shape in a repetitive pattern.
First, there needed to be a space-holding structure made with one piece of paper, and held down by pins. The idea was that if the pins were taken out, it would unfold to become one piece of paper again, such like origami. Second, the structure was downsized and replicated to be put into a wall system. The parameters were that wood and paper could not be glued to each other, only wood to wood. The design of the paper was adapted mildly to hold onto the wood dowels by itself using cuts and folds.

46 Wall System

47




48 Wall System
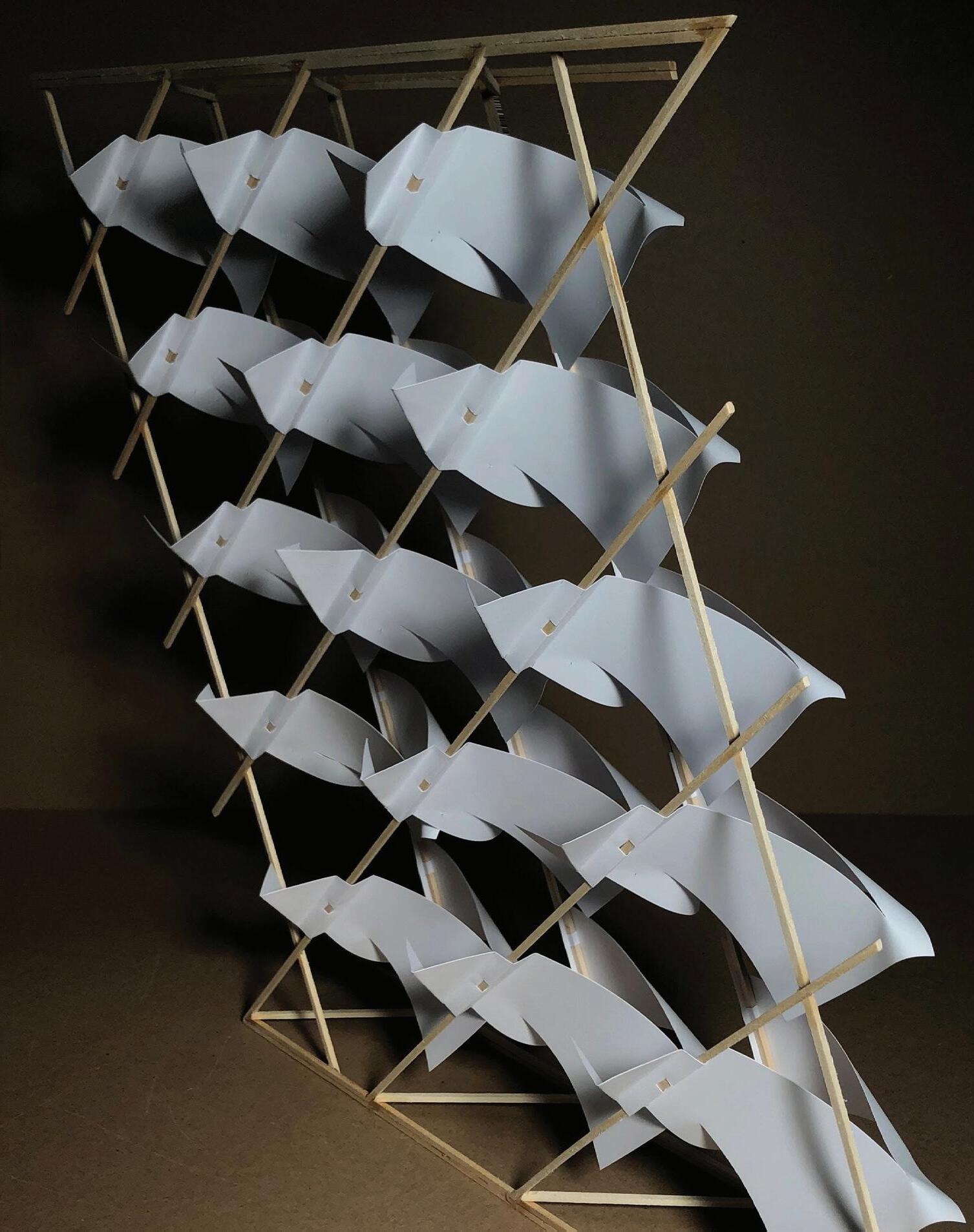
49
jennabracaglia@gmail.com
thank you.
JENNA BRACAGLIA









































































































































































































































































































































































































































































































































































































































































































































































































