JENNA SCHOR PORTFOLIO
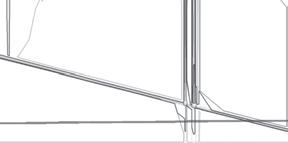







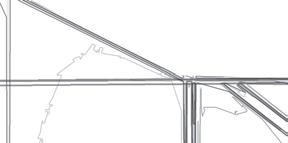







































































































































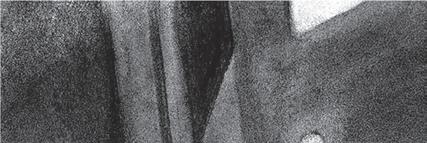




























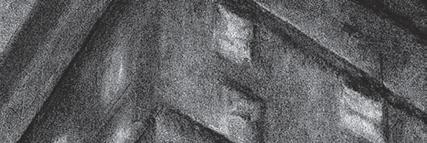

























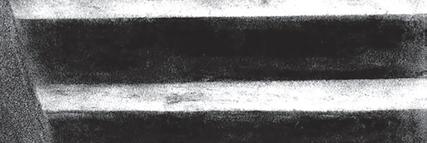









































































































































































































































The Climate Institute, located on Pier 55 in Philadelphia, celebrates movement and recognizes change over time. The design strategies put in place, aim to make the project sustainable and adaptable with the inevitable occurrence of climate crisis events and sea level rise. The site’s landscape terracing functions to facilitate marshland growth and attract a thriving water ecology. Ground level and above ground pathways speak to the project’s resiliency approach. A circulatory floating pathway will remain resistant to sea level rise decades in the future and become

a necessary infrastructure that will connect the city to the waterfront once again.
The Climate Institute functions largely as an educational resource, hosting lectures, workshops, and events on climate change. The Institute aims to interact with the community through accessibility and the inclusion of education, art, and recreation. The public is prompted to come to the Institute to experience the waterfront and take part in the movement.
MEANDERING PATHWAY



WORKSPACES











NORTH-EAST EXPLODED AXONOMETRIC







 ENCROACHING MARSHLAND
TERRACED LANDSCAPE
LOBBY
LOBBY
ENCROACHING MARSHLAND
TERRACED LANDSCAPE
LOBBY
LOBBY



























The following details the master-plan design for a 14,700 square foot site near Rittenhouse Square in the city of Philadelphia. The site contains a gallery space, a cafe and office building, and a tower with five studio-workspace residences.

I feel that public green spaces are an essential part of the urban architectural landscape. I incorporated a sloping green plain as an integral part of my design to foster group gatherings and personal reflection. The building elements are positioned to take advantage of the access and visibility offered by this prime public location. The tower is placed in the north-east corner of the site, making it visible from the center of Rittenhouse Square. Pocket parks were intentionally placed on the opposite corners of the site to beckon the passerby into the architecture.
The outer skin implemented in the tower was intended to emulate the idea of folding and further a theme of covered and revealed spaces while adding movement to the otherwise linear extrusion. A double skin glazing covers the west and south facades to assist with thermoregulation and airflow. In plan, I sought to regiment and add a feeling of natural separation to the idea of an open concept floor plan.





































































































































































































































































































































































































































The entry way on each level functions as a central node from which the critical spaces branch off. This makes circulating through the spaces natural and easy.

































I utilized a repetitive structural module in creating the tower form. The balconies that jut out on each floor create a methodical pattern and helped to dictate how the facades would be articulated. The mesh building skin holds two forms and responds to the balcony locations as it folds to meet their corners. It adds movement to the core box form and allows the program to be revealed in some areas of the facades and hidden in others.


Conceptual design phase conducted collaboratively with colleague, Conley Easter.
The extant historical structure was once a slaughterhouse in the neighborhood of Testaccio. I revitalized the building and site by introducing new programming in the form of a school for the arts, while salvaging the building’s exterior. This base structure becomes a lightfilled, triple height space, housing a multilevel library and an expansive gallery. The northernmost portion of the base consists of an administrative region and generous workspace.
On top of the historic base, I constructed a private zone for students and faculty, complete with studio spaces, student dormitories, faculty offices, and visiting lecturer residences.
Beneath the cantilevered new construction is a public piazza, hosting market stalls, an outdoor dining area, and a reflecting pond. The architecture above the historic portion is partially encased in mesh paneling to filter sun exposure and promote privacy.






The site is framed by the Tiber river that runs through Rome and the historic and monumental Monte Testaccio, an artificial mound composed almost entirely of pottery fragments dating back to the Roman Empire. The large scale windows and transparent nature of the building’s facades allow for ample views of these historic staples. The project’s proximity to the edge of the Tiber and connecting bridge make it easily accessible and further the intended narrative goal: to function as a public gathering space, place of learning and artistic expression, and as a hub of knowledge.














5

6
4
2









This project is located in a remote mountain region of Japan known as Hell Valley. I was inspired by the linear, yet abstract nature of a waterfall and the sensory experience it creates. I wanted to challenge myself to use the element of water to frame space.
The overall form consists of cascading rectilinear boxes. Through subtraction, I created the program and formulated enclosures with the inclusion of water or wood panels. The wood paneling that runs across the structure is intended to emulate a waterfall through a solid.
Thebathhouseprovidesaprivatereflective experience, meant to be enjoyed by one or two people at a time. It hosts several natural spa amenities including hot and cold plunge pools, dark and light experientialinfinitypools,asteamroom,adrysauna, and views of the valley. The sauna, steam room, and hot plunge pool are heated by thermal wells to take advantage of the natural surroundings while reducing their environmental impact.







WATERCOLOR COLLAGE ELEVATIONS (SOUTH, EAST, WEST, NORTH)
I created these elevations and plan drawings using a process of watercolor collage, wherein I painted watercolor samples to exemplify the wood paneling, glass slabs, and water elements. I then collaged the paintings into the model line-work using Adobe Photoshop for a uniquely textured render effect.




























This project is located in an up-and-coming neighborhood near a university campus. It is situated on a recently cleared site with 15 other townhomes. This townhome is attached to another one on one side only, allowing for greater access to natural light.
efic c e e c e ctice glass artistry. Their glassblowing studio and glass art store are essential parts of the residence. One of my driving design goals was to organize the program to ensure the clients’ workspaces remained separate from the everyday living space they would inhabit with their family. The workspaces are connected by an enclosed hallway, separate from the rest of the program, and the double height studio space has direct access to a sunken garden for natural ventilation.
Mondrian-inspired windows highlight the creative nature of the home. A curtain of the Mondrian glass stretches the full height of the southern facade
The structure is topped with a glass-walled bar space and a rooftop garden patio.


























































































































































