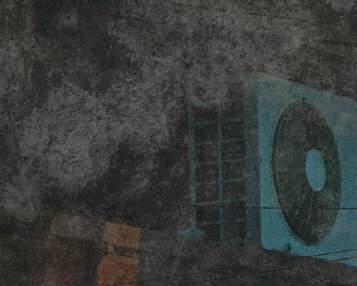

I HSIU SHEN


SELECTED WORKS
2018 ‒ 2023
CONTENTS ABOUT ME
DESIGN
MISTLETOE
Keelung City Lost Space Addition and Reconstruction
CONTINOUS.DISCONTINUITY
International Youth Cultural Study Village-photography
BLOCK
Mixed residential and commercial building
SPACE OF DIVERSITY
The unit relationship-Institutional integration
OTHERS
PHOTOGRAPHY
MODEL
DRAWING
AWARD and PRESENTATION
INTERN EXPERIENCE





I HSIU SHEN (JENNIFER)
BIRTH: 27/09/1999
CONTACTS: +44 7884791518
Jennifer9876543210@gmail.com
Language: Mandarin/ English
SOFTWARE
AUTOCAD
SKETCH UP
PHOTOSHOP
ILLUSTRATOR
RHINO INDESIGN
BLENDER UNREAL ENGINE
LUMION ENSCAPE
EDUCATION
University College London 09/2023 - 09/2024
Now project/ Architectural Design research cluster 1: Monumental Wastelands
Gamifying climate and crisis
Focus on climate and environment issue, and try to use video game as a media to approach complex issue.
Exchange to Tung Hai University department of architecture 02/2021 - 06/2021
National Kimen University 09/2018 - 06/2023
EXPERIENCE
Intern at Very studio | Che Wang Architects
Taichung, Taiwan 02/2022- 07/2022
Intern at J.M.Lin Architecture/The Obsever Design Group Taipei Taipei, Taiwan 07/2021 – 08/2021
Xiamen construction competition and achieve the honorable mention award 05/2019
Keelung City Lost Space Addition and Reconstruction

The daily routine of behaviour multiplied by tens of thousands of times constitutes the everyday. The additions in the alleyway are familiar sights that fill our daily life, hidden in our daily life, representing a trace or appearance of life that is often perceived as negative, but ignored only because of habit. For me, this state of affairs is paradoxical and interesting, and I want to manipulate and observe these elements in order to perceive the existence of paradox. I want to manipulate and observe these elements in order to perceive the paradox. To turn the everyday into the non-everyday.
To put a kind of interesting space and architectural state in the city, the design is used as a seducer to lead people to enter and discover the kinds of things in the lanes and alleys, which are also the daily life that we are familiar with. Trying to put into the city the state of some additions, turning private into public, forming a kind of paradoxical space in the city, and attempting to make it into a public interesting space.

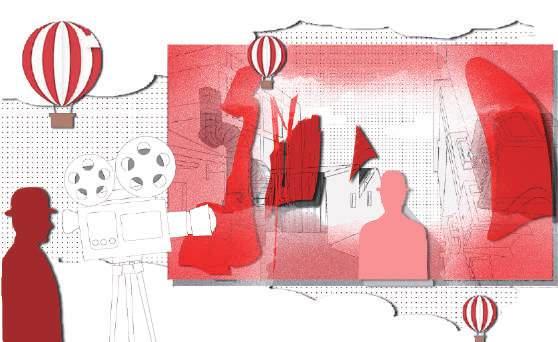


In normal days, it may be a common addon that no one pays special attention to.
Manipulating the elements of observation to view the city from a new perspective - Paradoxes
Creating a space of paradoxical interest in the city

Contradiction:An inconsistency between two or more statements, ideas, or actions; a difference. In my design, I try to put the state of these additions into the city, transforming the private into the public, forming a kind of paradoxical space in the city.

The railway runs along the edge of the city. The neighbourhood of Keelung Station was developed earlier, but later development slowed down, causing the neighbouring streets to fall into decline, with old and dilapidated buildings and streetscapes.
In contrast to the neatly organised streets, the lanes and alleys within them appear to be very messy and irregular.
During the Republic of China period, the river was chosen to be filled in because there was no flat land left to develop in the city due to the small size of the Keelung Flat.
During the Japanese colonial period (1905), the �Urban Correction Plan� was implemented, and the original city streets were rearranged in a checkerboard layout, and several rivers running through the city centre were restored.
Surrounded by mountains and facing the harbour, Keelung is sandwiched between the mountains and the sea - with the exception of the narrow plains around Keelung Harbour and on both sides of the Keelung River, the rest of the city is hilly and adjacent to the coastline, giving Keelung a crowded urban landscape with bridges and tunnels everywhere you look.



































































































































The design operator firstly collected and analysed the elements of the environment and gave me an interpretation of the base. It also became the basis for selecting the operation point.
After selecting the operation point, I summarised the elements and sorted out several categories. Based on the characteristics of the site, I further analysed and created a conceptual model to explain the feeling of the site.


















































































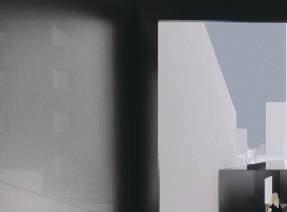




























Sight lines, openings When you go up, you think you can see the sea view, but it�s the other way round.
Parasitic mode Additions/Extensions


















































Contradiction
Partial / Whole picture
Public / Private


































































































































Open, Closed























































The sense of scale and openness here is vague and unclear.
Parasitic mode
Replacement/Alteration



Contradiction
Real / Virtual Straight / Tortuous




























































Contradiction
Concealment / Appear
New / Old












Inside and outside
You were indoors, but now you are outdoors without realising it. What you think is indoors is outdoors, and outdoors is indoors.
Parasitic mode
Extension/New Construction































































































Movement + Function
The resting space is the movement line; the movement line is also the resting space

Parasitic mode
Overlay/Addition


























































































































































































Contradiction
Temporary / Permanent Public / Private
















































































Objects + Motion
















In the exhibition hall, the object on which the display is placed suddenly turns into a base plate.
Parasitic mode
Occupancy / New Construction





















































Contradiction
Symmetry / Asymmetry
Partial / Whole picture



Alley objects→Exhibits→Exhibition venue









































Movement













































Two differently orientated entrances, attempting to connect, but not interconnecting. The other is perceived only by hearing.



Parasitic mode








Occupancy/new construction












































































































Contradiction
Partial / Whole picture
Public / Private

International Youth Cultural Study Village-photography



This site is in the Kimen southern area,called Chenggong beach.There are temple and Western-style building nearby .It’s also close to the only airport in Kimen.The site area almost ����� meters and ��% building coverage rate, ��% floor area rate.It’s a slope site,it’s more and more slow from southwest side to northeast side.
This theme is to design a youth cultural study village.There is not also has nature landscape,but historical architecture、battlefield,so I think it’s good to sutdy photography,and also I’m interested in photography.There are many different aspects to photography learning.With the addition of the study village, some theoretical teaching or post-production operations,the learning of photography can br more comprehensive.There are also two different learning methods:experience and learning knowledge,so photography is selected for the study project.










In the design operation,using the side by side thick wall to seperate the buildings,like a lens in a lens,different size、open、height,turn into different visual effect and the feeling when walking.Thick walls allow architectures to be cut but the line of sight is continuous.
Between the wall,mostly are stairs.Take advantage of this feeling of oppression, and the wide-open field of vision at the end, to create a strong contrast.Impacted by the wall,the sight will also have a frame in,each frame has different sence,It’s also a fun.
Also use the height difference to create more outdoor platform space.Some platform under the massing,other on top of the massing,using the height difference and the arrangement of massing to present an outdoor space with different atmospheres.


























































































































































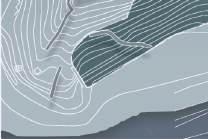































































































Line of sight penetration

Extend the outdoor platform by using then massing


Contrast、enframed scenery

Using slope to create the second floor platform


Mixed residential and commercial building

This is a residential/commercial office complex. This was the first time to work on a high-rise building, and there were a lot of things that needed to be considered, such as car parks and staircases. In terms of planning, the first to fourth floors are for shopping centres, the fifth to seventh floors are for office space, and the eighth to eighteenth floors are for residential space.
I tried to dismantle the high-rise building in the form of Lego blocks so that it would not be too big and bulky visually. The building blocks are stacked and left empty to create different spaces. The facade shows a sense of stacking and dislocation.






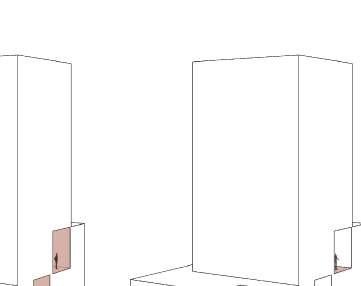








































































































































































































































































Elevations


Sections






SPACE OF DIVERSITY
The unit relationship-Institutional integration

This subject was I operate when I exchanged to TUNG HAI in third grade term two. Different with the previous subject, no pre-ordered program, site and amount of space. We get start from concept,each person has four small concept, through the integration and thinking of these four concepts, extend to the general direction of operation and then into the site, finally, the function is determined according to the needs of the site. It is a fresh attempt to start from different aspects this time, and it is true that there is no fixed order for designing.
This subject was operated the whole term, seperate into two part of it. First part is the discussion, extension, development and integration of concepts. Second part begins to enter the site and insert program to operate. Our site is located in the area of Kaohsiung Cijin and Gushan which everyone is looking for a place that suits them to operate.
Building Museum with Lego Cabin Model





The force limitation of the red brick gap, discuss the construction object


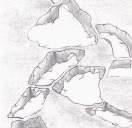

Units at different scales and combinations



Also a type of unit,different with LEGO's unit and combination.The gap between the red bricks are also interesting.
CONCEPT INTEGRATION
TYPE 1






TYPE �-THE IMAGINATION OF TANGRAM
Each unit has direct connections,like passages and slopes.There are also implied connection relationship,and the gap between surfaces are an implied relationship. Many units of different types and properties are directly or indirectly related.
Ruin Concept Status and significance of bridges






Reorganization(intact to broken), old and new relationship exists,and also loses it's original function.



The image and function of connection are also like the axis of dividing the area
2






TYPE �-��*��CUBE
In another form, observe the relationship between units, the complementary relationship between virtual and real, as well as the integrity of objects and visual effects.







In Cijin, the road sign in units of telephone poles points to the route of walking along the poles.On the way, it was found that there are many ways to connect the poles. For example, using street lights to connect in series、connecting to buildings.











Observe the ruins scattered in the alleys of Cijin, and try to combine them with the broken units on site. According to the characteristics of the ruins, different appearances are combined.

The facade of the building located on the street near the site. Although the form of each house is different, such as the horizontal strip, the way of opening the windows,because of the element of iron windows, each house looks coherent, and the facade of the street has a continuity and integrity.
ANALYZE










Through the survey of the white elephant and the base visit, the results are summarized and sorted out. It can be found that there are many unitary objects in daily life, and these objects have different scales in daily life.
Taking the site I went to as an example, the ruins and telephone poles are the units in one area; the barbed windows are the units of the street; and then entering the building, the shape or structure is a unit, and finally the interior, the equipment can also be unitized 's object.
DIFFERENT SCALE OF UNITS
TELEPHONE POLE
AREA













Going to the site to investigate and sort out is the first part. In the early part, it is more to discuss the concept and the development and integration of the concept. The second part is to enter the site operation, insertion program and so on. Therefore, in the first part, I got several keywords: unit, connection, composition, scale, and in the subsequent design development, I will do it in this direction.


SITE/PROGRAM DETERMINE






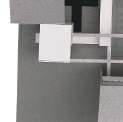












The concept model based on the development of the above concept is divided into three blocks, each block has different scale of units, and also has a hierarchical relationship from area to unit. And they are connected to each other in different ways.





The site was finally determined at Kaohsiung Gushan,diagonally opposite to Exit � of Xiziwan MRT Station.The site was chosen because of it's multi-faceted nature, one for sightseeing and the other for being local. In addition, there are many historical buildings nearby, it is also a concept of ruin be reused, so I respond to the surrounding historical buildings when operating the design.
In terms of program decisions,I prefer to make decisions based on the needs of the site. The multi-faceted nature of this site and the concept of pre-operation, my program are compounded, which can be used by different people, and how the various institutions are connected in series and in dialogue with the historical building. Therefore, I chose the library, visitor center and exhibition venue to respond to the site.
The exhibition space is the program that I put into the dialogue with the historical buildings. Today, those historical buildings are revived and reused, such as cafes, restaurants, cultural and creative shops. I think this is a way of experience, and the form of exhibition is another way of experience. We can learn more about historical buildings through cultural relics, books, models,and the exhibition venue is also related to the library and the visitor center.





The four directions obtained through the operation of the previous concept are showed by design techniques. The atmosphere created by each field with different programs is different. Different unit forms are used to highlight each space. Like the visitor center, I want it to be relaxed, so I use a lot of glass; the library is serious and quiet, so I use a large geometric massing. In the final exhibition, I hope that the exhibition can be concentrated, so a single element and the form of a long strip are used to express it. They are connected with each other, and I think the exhibition space is the bridge connecting the whole design, no matter in site plan or program.








The left area is the residents main activity area,the right is for tourist.Therefore, in the site plan,I let the library is placed close to the side where the residents are, and the visitor center is facing the main traffic road.And the exhibition connect this two program.The place close to the park,I freed up a little green space to allow the park to extend to my site.
The original historical buildings and two temples inside the site were chosen to be preserved. The relationship between the original building and the old building, the scale relationship of the gap, are very interesting.


















