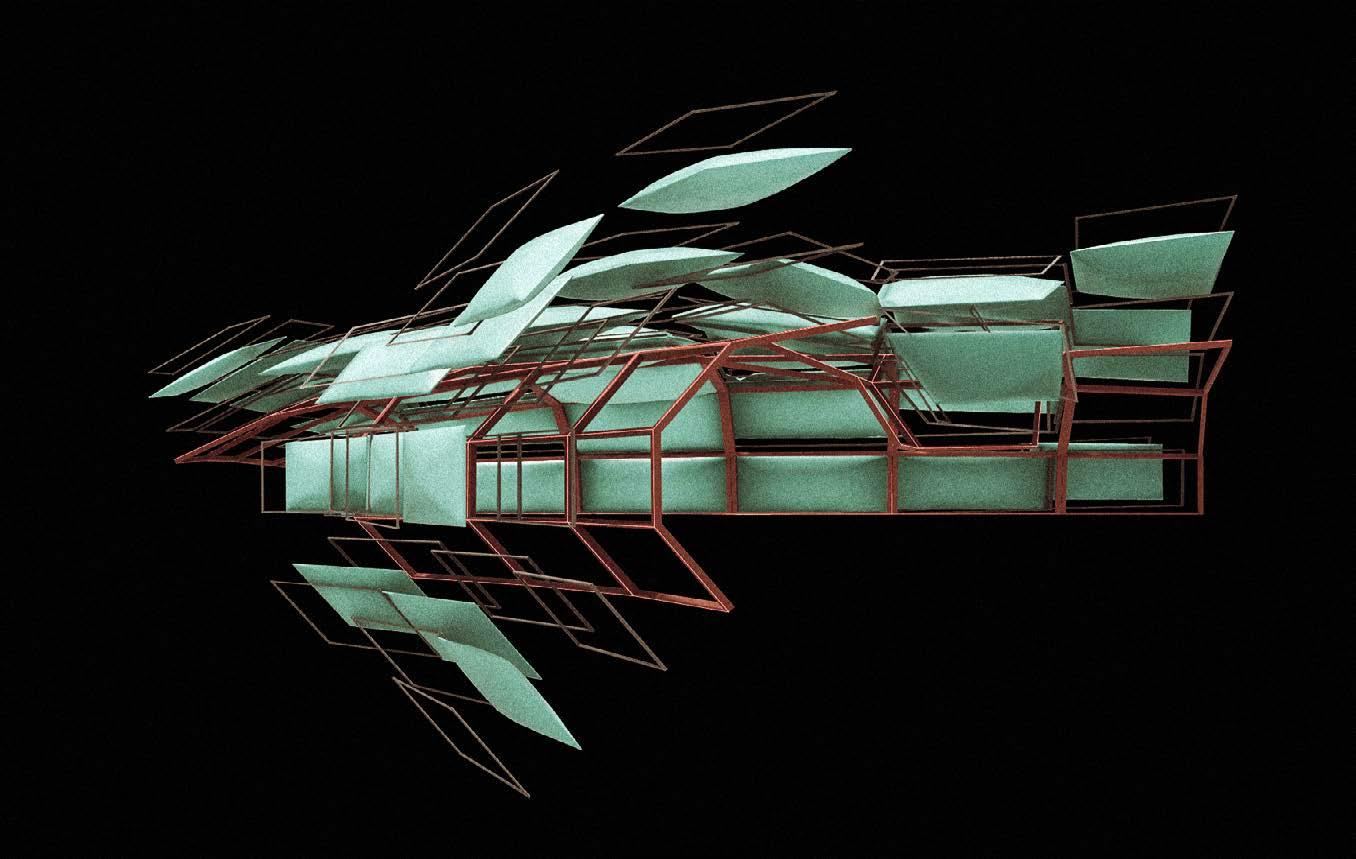
Architecture Portfolio
2021-2024
Jerwin Geo
Jerwin Geo ARB Part II Architect | Computational Designer B.Arch, M.Arch
DOB
Gender 27-06-1999
Male
ar.geojerwin@gmail.com
(+44)7442224310
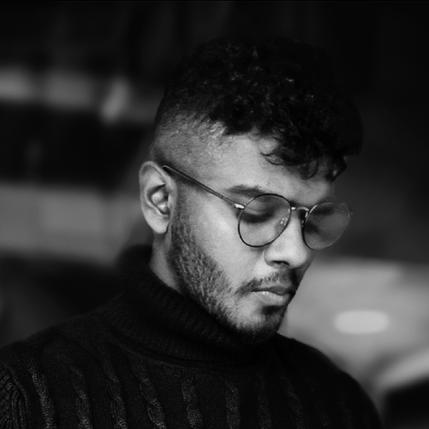
I feel that architecture has an important role in changing people’s lives and establishing new trends. So it’s reasonable to believe that with the aid of Architecture, and wiith associated computational methhods, we can improve mankind and address important social and geographical concerns.
And I am eager to collaborate with like-minded professionals and explore the limitless possibilities of the field.
2024
2023- 2024
2022- ...
2022- ...
2021-2022
2019-2019
Experience
University of Salford (part-time)
CMS, London (part-time)
Univertsity of hertfordshire (part-time)
Kaarwan (part-time)
Muse Architects, Bangalore
Suvasthuk Architects, Bangalore
Attainments
Saunders Prize 2024_ Academic Thesis Award Awarded for My Project, Bio-Sponge Cityscapes
Archmello TOY 2021_(solo)Academic Thesis Competition UG Degree Thesis (Chhiwali- Brownfield Development) 2021
D.A.M-Equim_(solo)Parametric Design Competition Designing a Aqua based Structure using parametric tools 2021
| Visiting Lecturer
| Graphics, Ux&UI Designer
| Visiting Lecturer
| Tutor for Rhino + Grasshopper
| Junior Architect
| Architecture Intern
Archdais Mars Calling_(solo)International Architecture Competition Visualizing a mars colony
A.I Urbanized_(group)(Computational Design Competition Designing a high rise building and running various simulations over it. 2020
2018
2016-2022
Software
ITIUTA Adhiyamaan_(solo)Product design competition
Creating a multi functional product (Bag+ Seat)
Other Milestones:
• Co-Host for multiple Inter (Symposiums)/Intra college events
• Built over 6,500 subscribers on YouTube (Geo Creations)
• Got published in Print Media (The New Indian Express)
*The article is about me and my accomplishments as a photo manipulator.
Skills
CAD (2d&3D)
BIM
3D Modelling & Animation
Parametric
Rendering
Graphics
Video editing
Web, UI &UX
Coding
Media
Rhinoceros, AutoCAD, Sketchup
Revit
Maya, 3Ds Max, Blender
Grasshopper, Rhino Inside Revit, Dynamo
Unreal Engine, V-ray, Lumion, Enscape, Twinmotion
Photoshop, Indesign, Iillustrator
After Effects, Premiere Pro, Davinci Resolve
XD, Dreamweaver, Figma
HTML, CSS, Python
Photography, Film Making, Motion Graphics, 3D&2D Animation, Web Designing
Public Speaking, Model Making, 3D Printing, Digital&Manual Art, Swimming, Skating
2nd Place
Hon. Mention
2021 Top 50
2nd
Place
Hon.
Mention
2024 Best Thesis 2024
Misc
Contents
This portfolio comprises works from my Bachelor Design studio, Masters year -1 works, competitions, and my conceptual Arch-Viz work. The selected works are from the year 2021-2024.
All the units are Metres unless mentioned otherwise.
Bio-Sponge City scapes -- 1
Academic work | Year 2, M.Arch | Thesis Saunders pirze 2024 (Individual work)

The Garden Block -- 9
Academic work | Year 1, M.Arch | Assignment 5 (Individual work)

LeviQuarium 212 -- 19
D.A.M_Equim-Parametic Design Competion | 2121 1st Runner up (Individual work)

Arch-Viz -- 23
Competitions, Miscellaneous works | 2018-2021 1-International Top 50 (Individual works)

BIOSPONGE CITYSCAPES
Urban design project
Academic work | Year 2 | Masters Thesis
Typology
Site
Project type

: Urban Complex : London (120 sqm) : Individual work
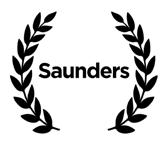
Saunders Prize 2024
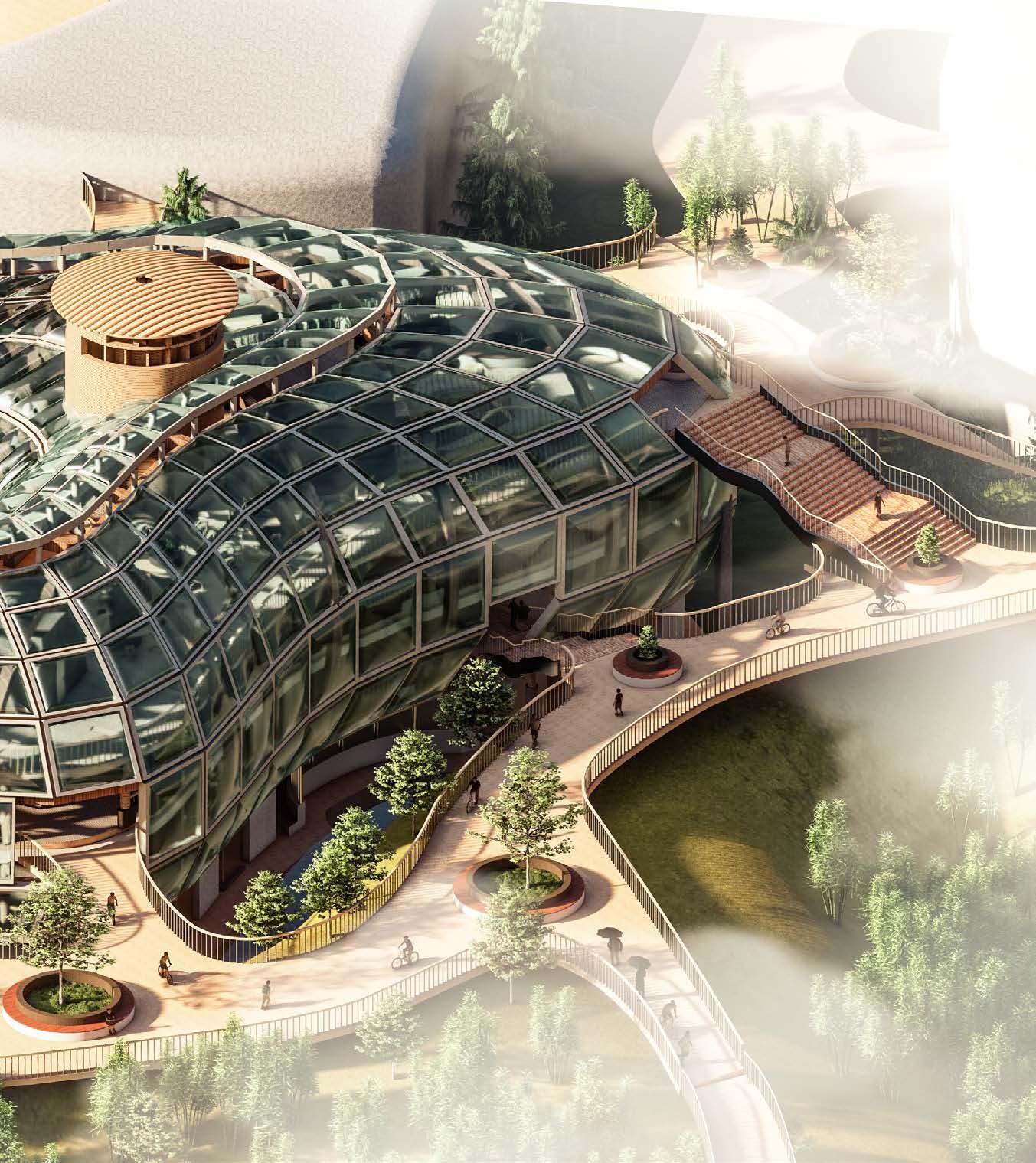
3 Floor plan : Level +1 10m 0 5 2.5
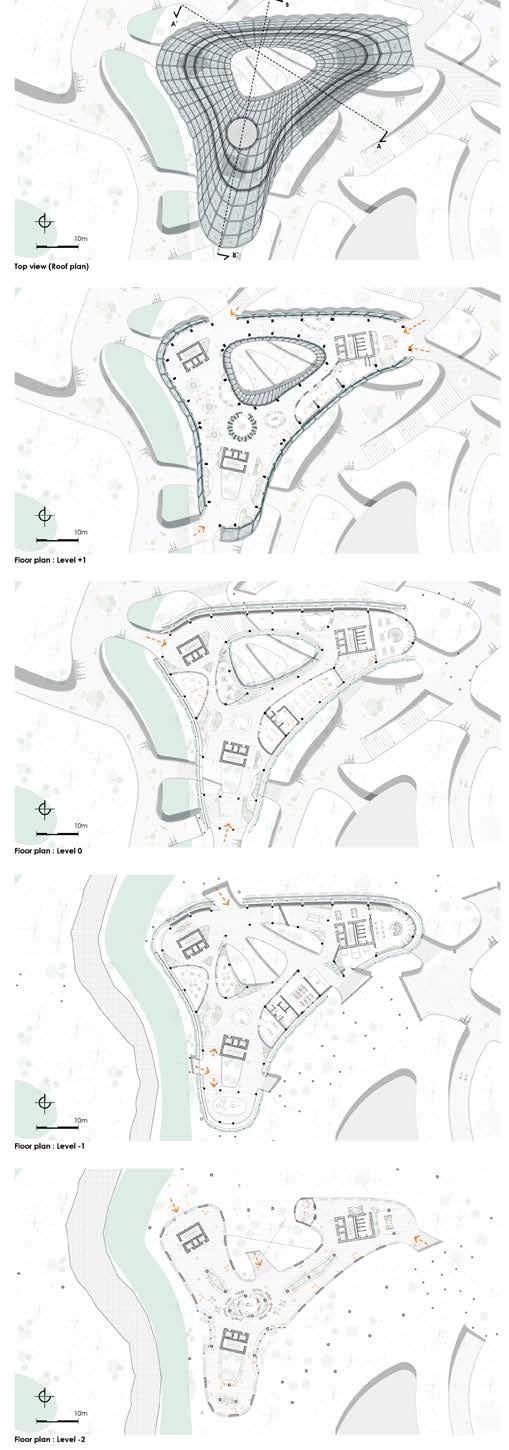
4 Floor plan : Level +1 Roof plan Floor plan : Level 0 Floor plan : Level -1 Floor plan : Level -2
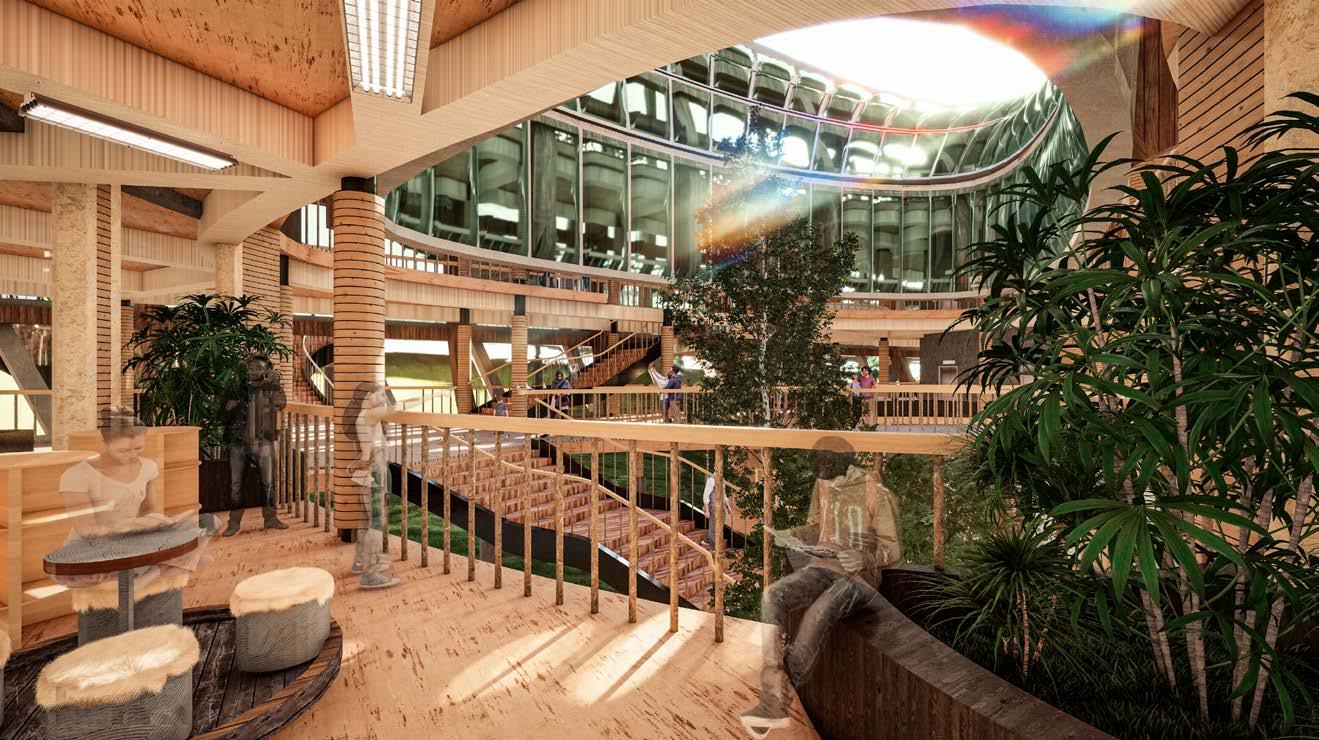
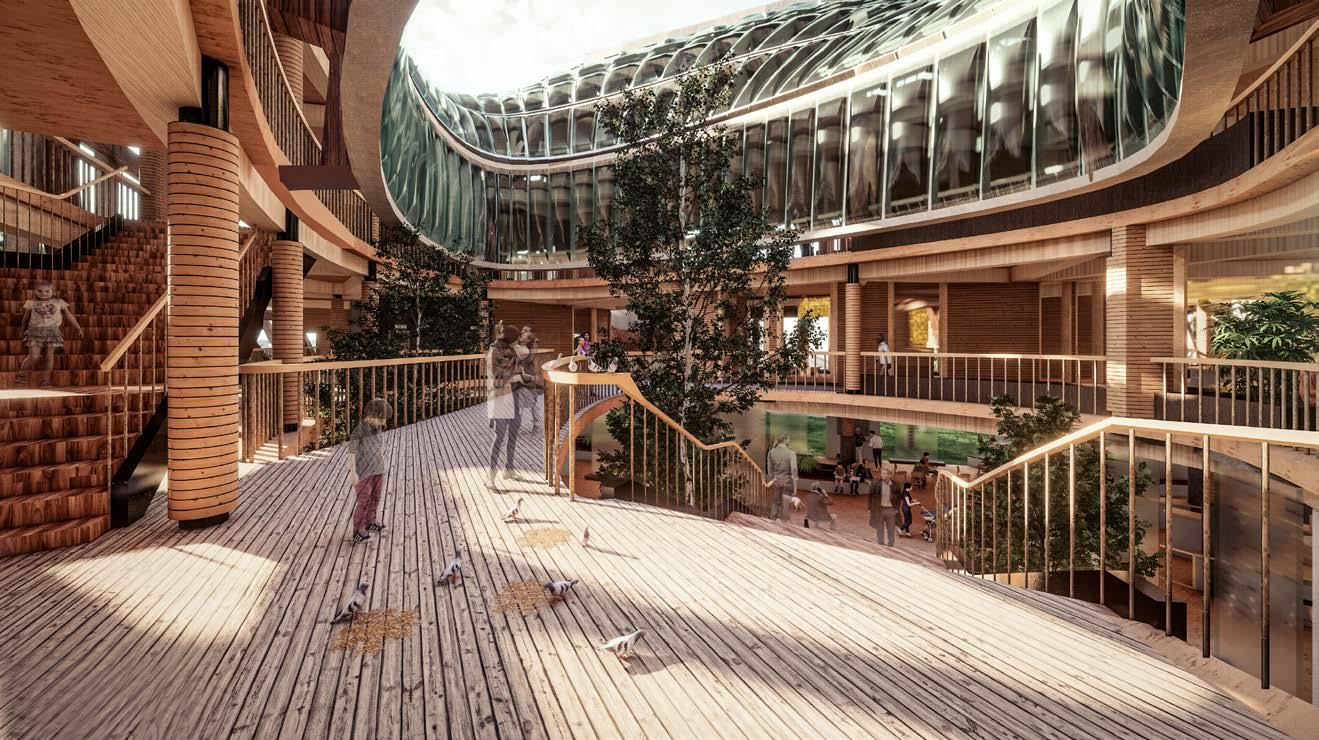
5
Atrium from the interior
Librarry, Facing the Atrium
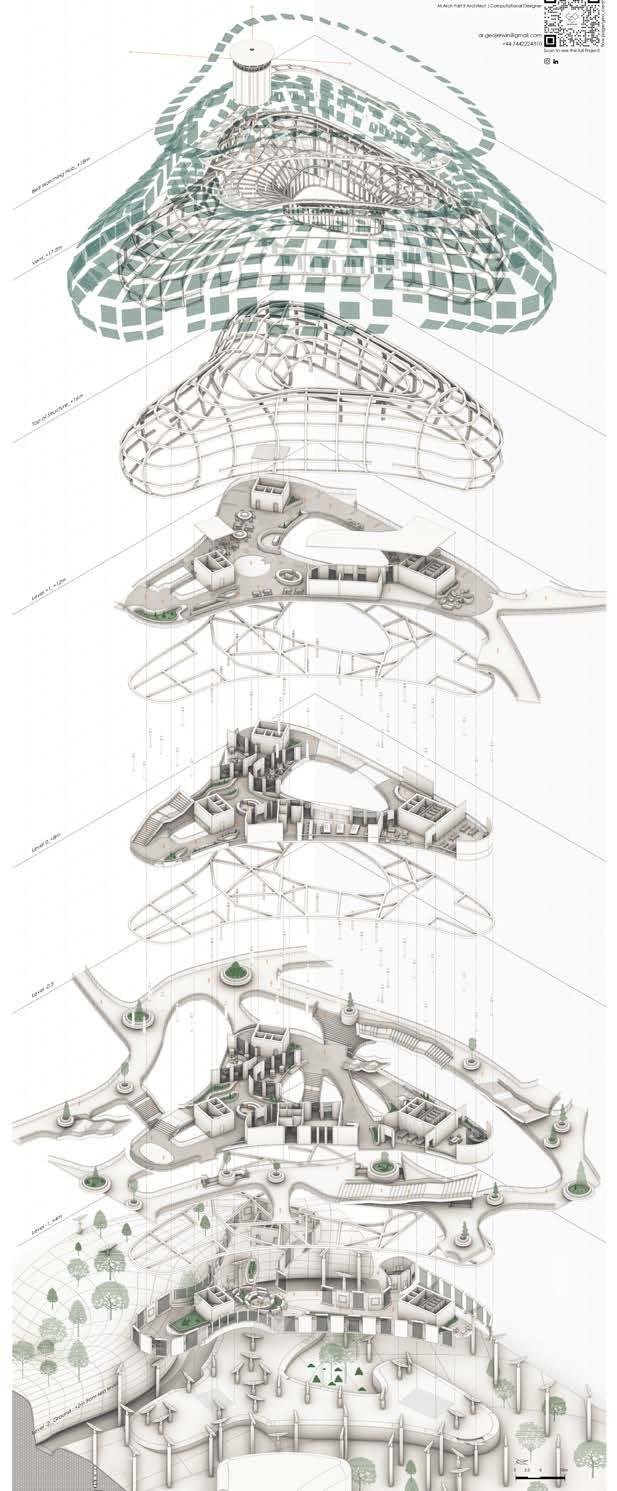
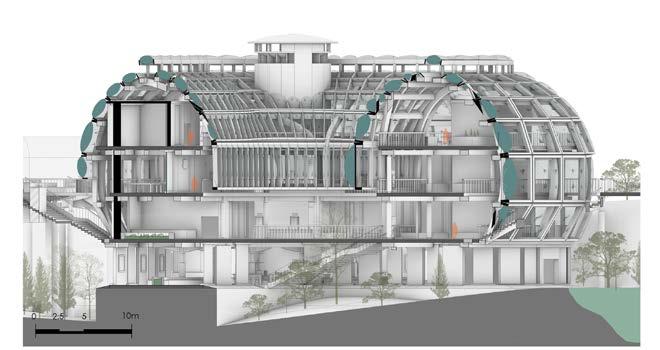
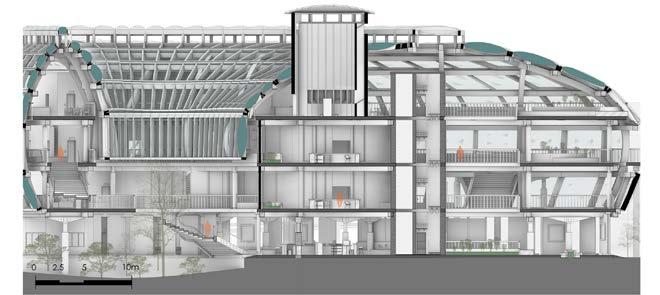


6 Section AA’
BB’
Section
West Elevation
North Elevation
Each value is a unique identification number for the respective ETFE panel.
The Surface Area and the Shape of each Etfe panel is Calculated and Scheduled, making the construction process Easier and more efficient.
Surface Area of the corresponfing ETFE panel Unit - Square metres
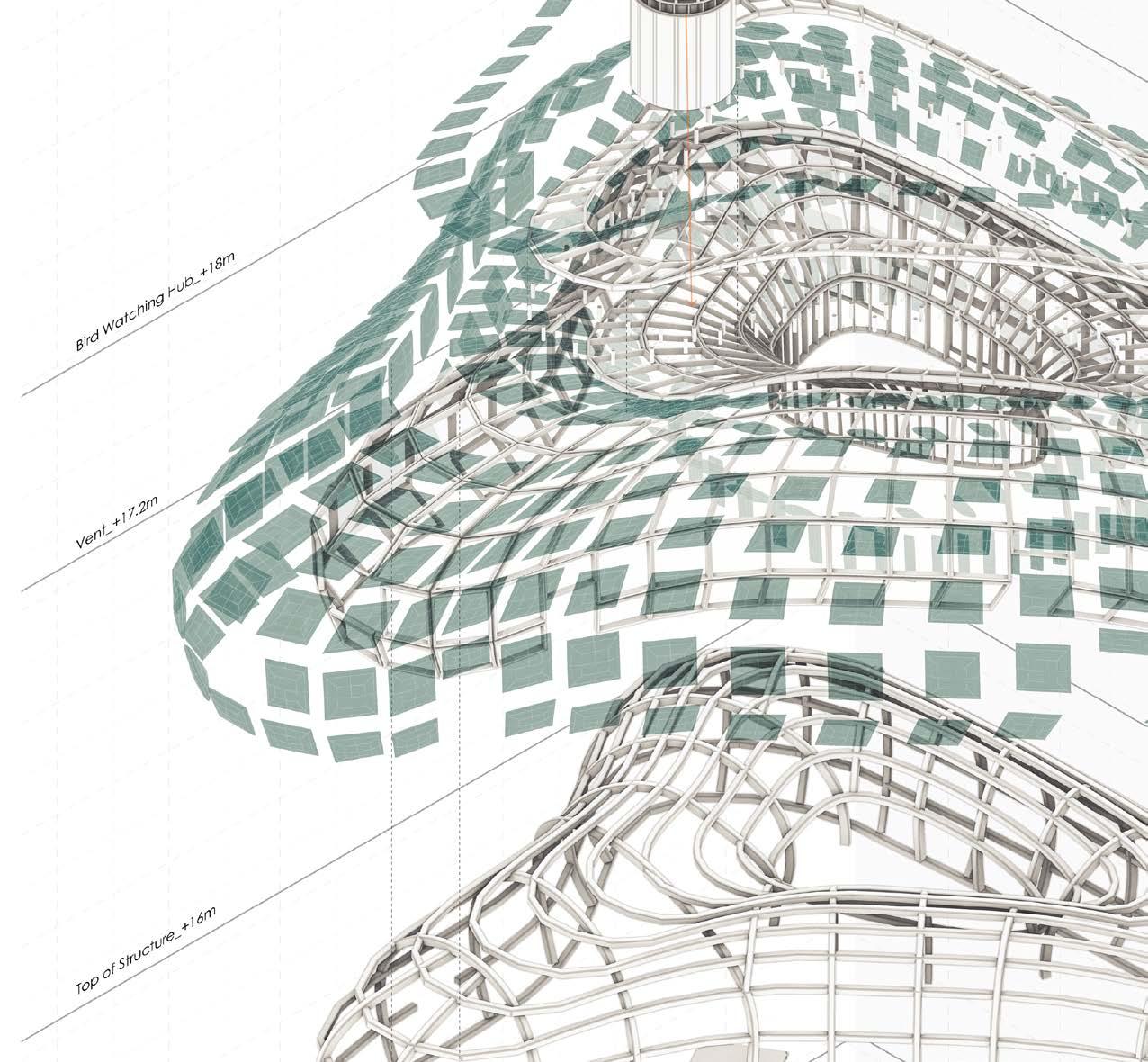
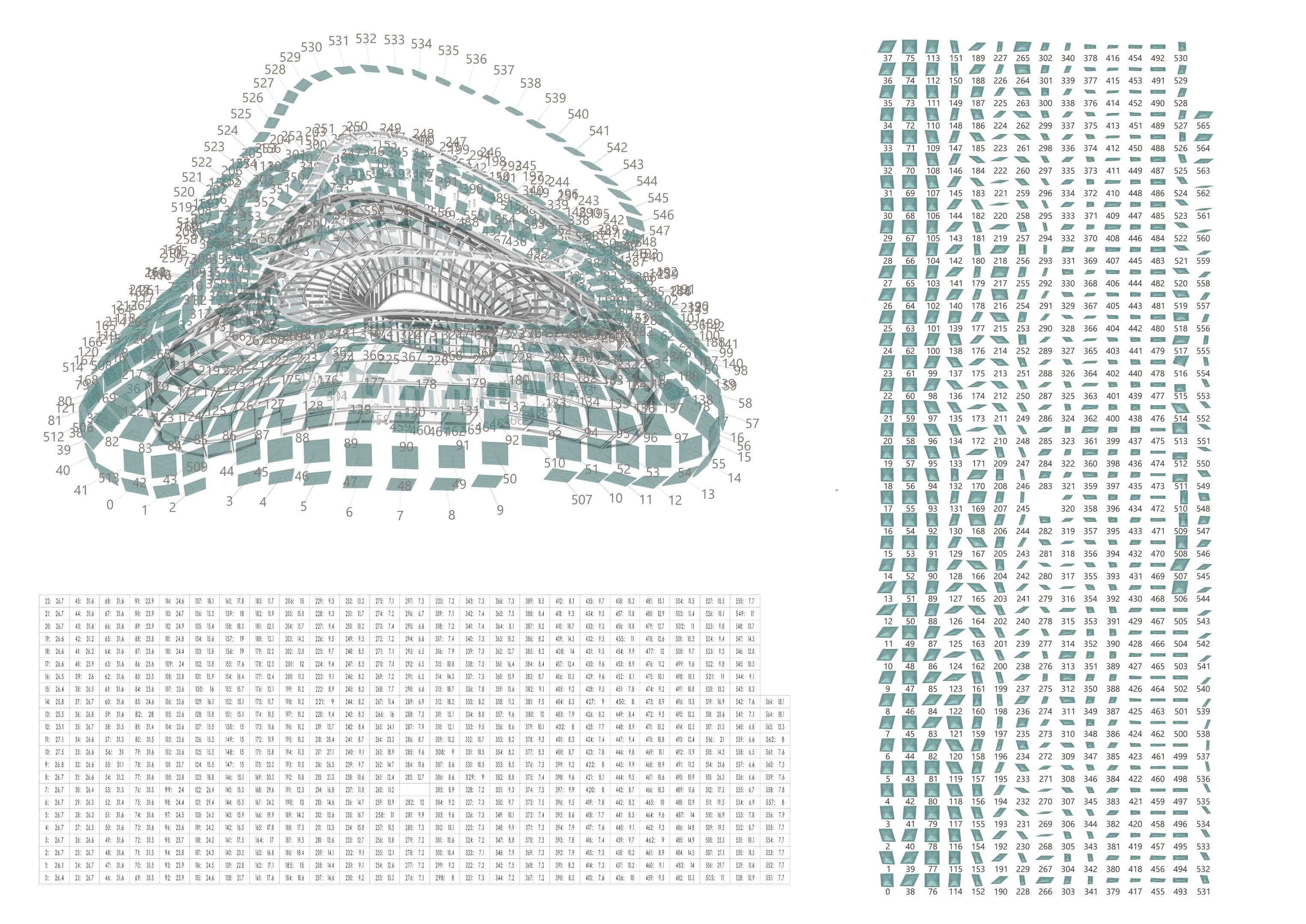
7 ETFE Schedule

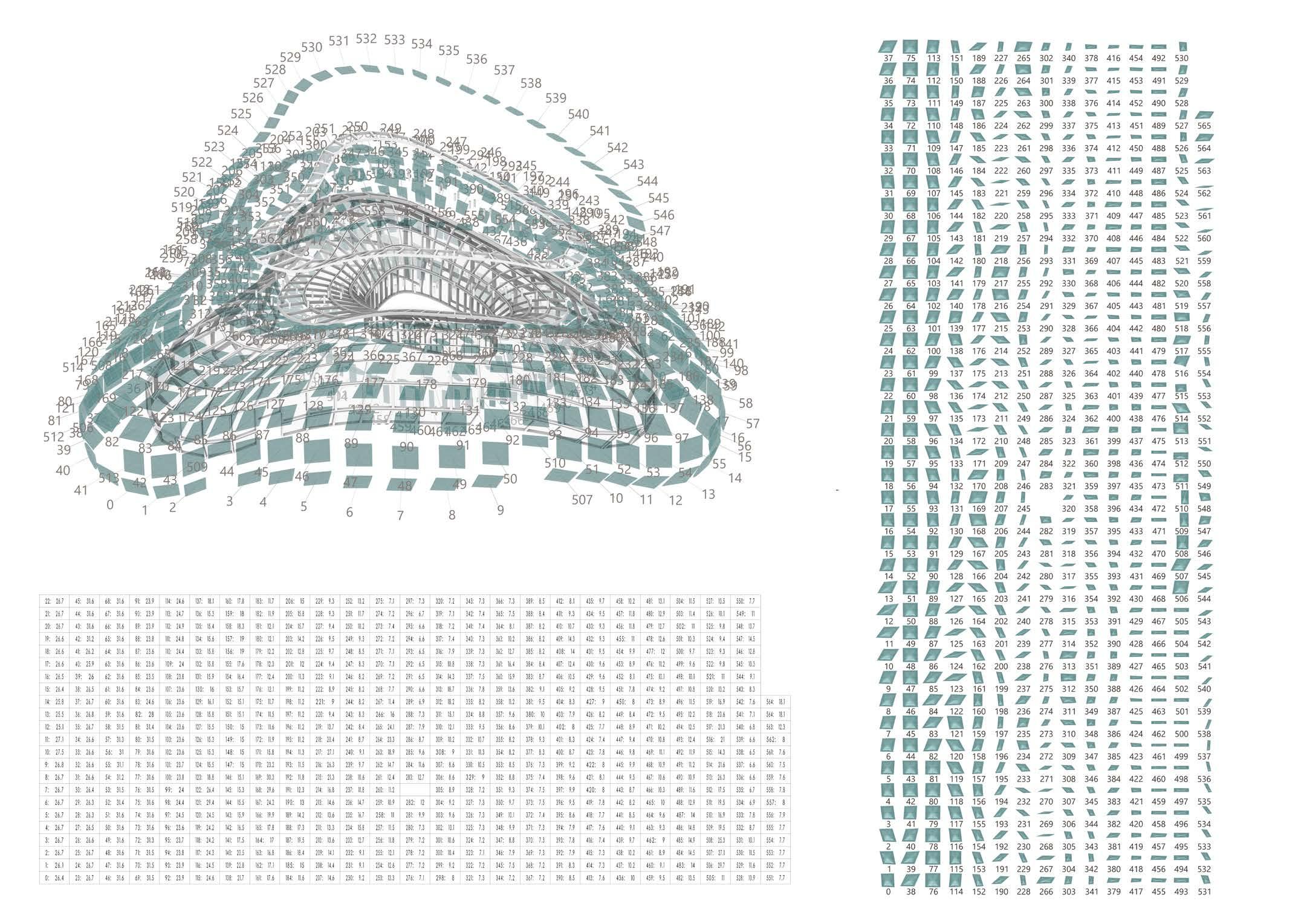
THE GARDEN BLOCK
Urban design project
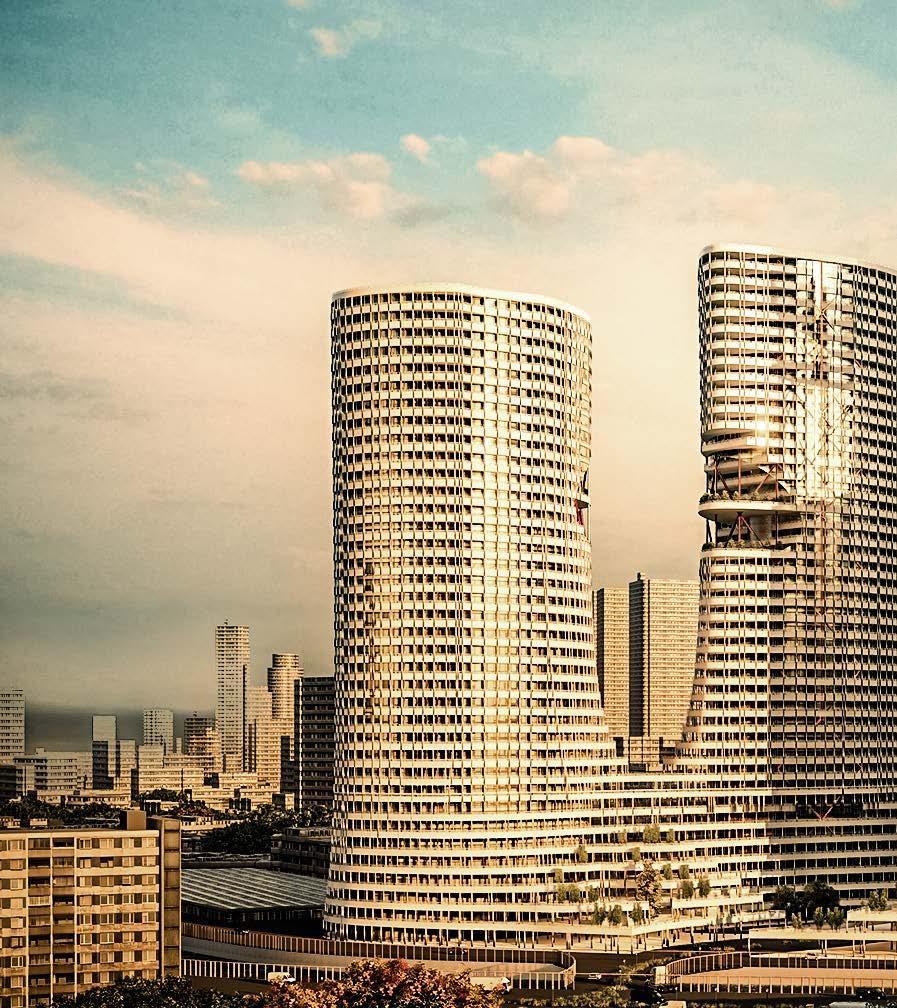
Typology
Site
Project type
Academic work | Year 1 | Assignment 5 : Reserch, Urban : London (3.5 Ha) : Individual work

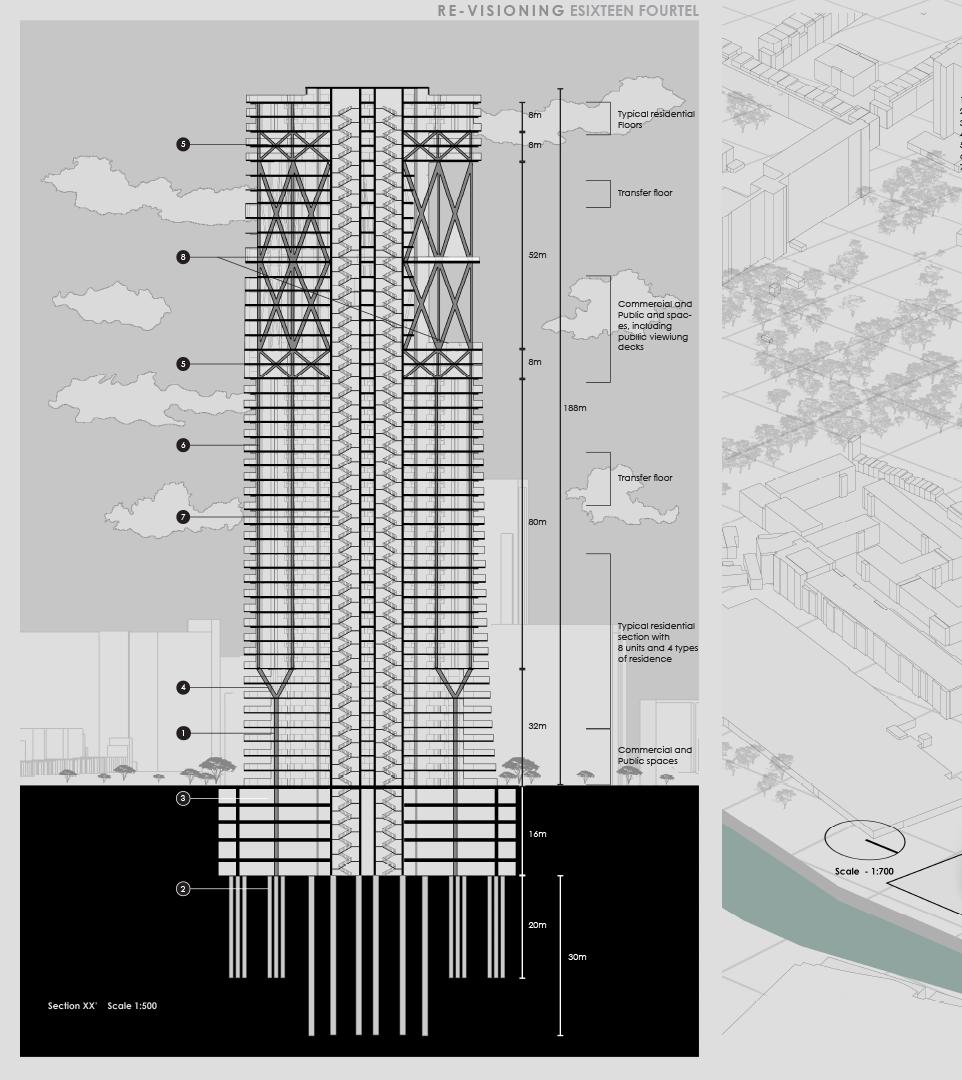
@A1
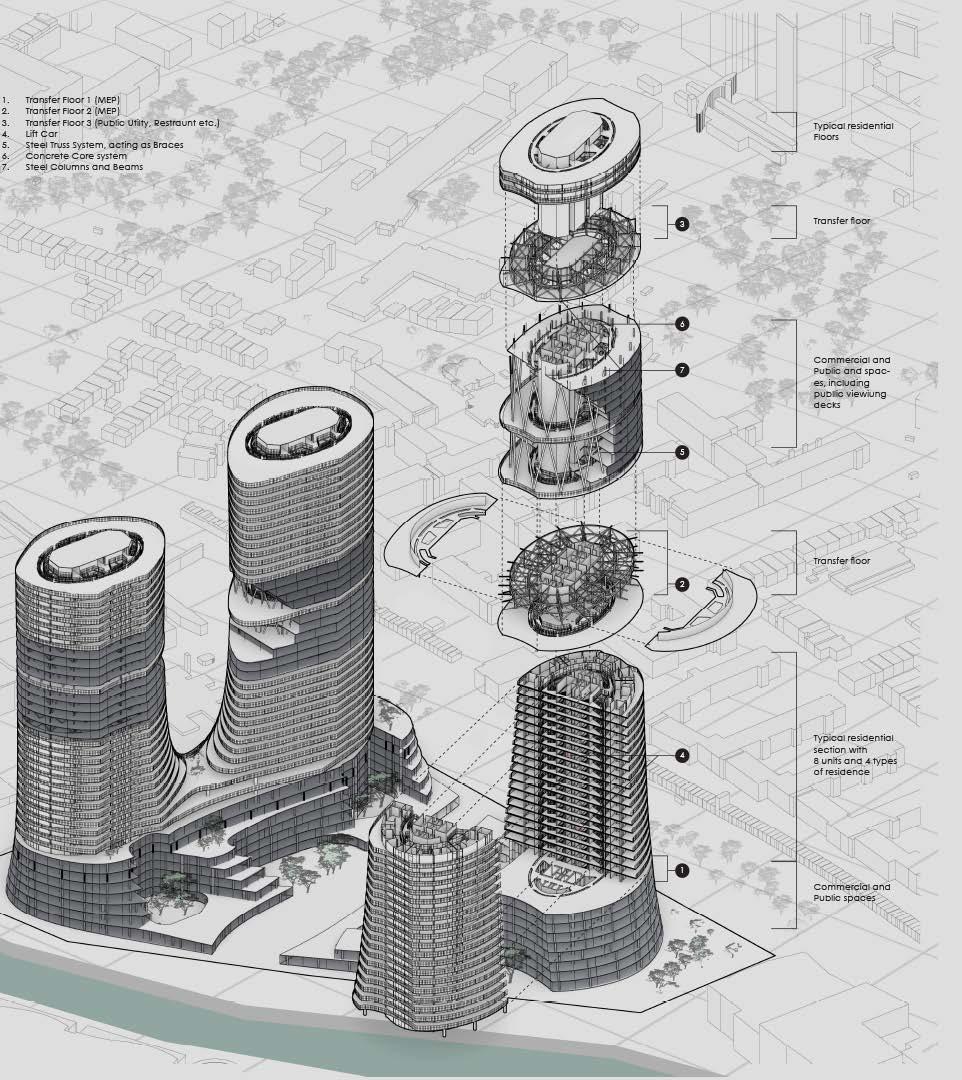

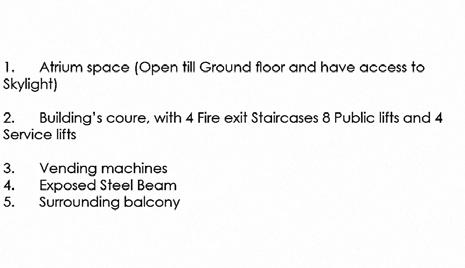
13
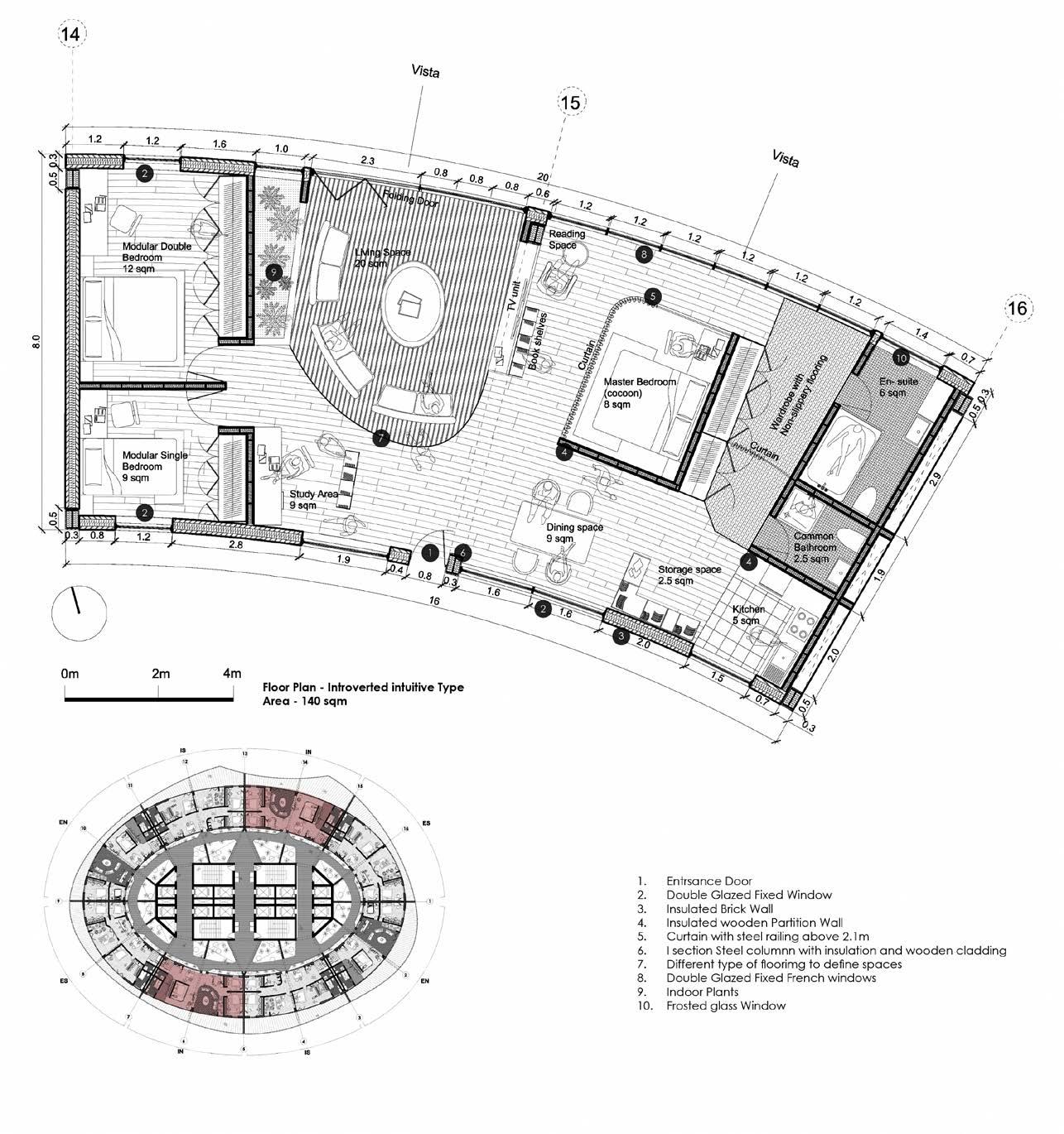
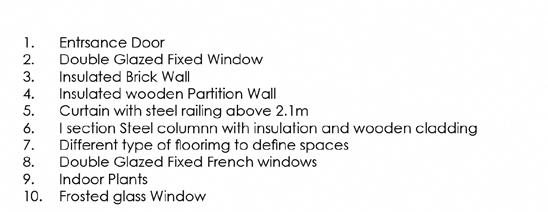
14

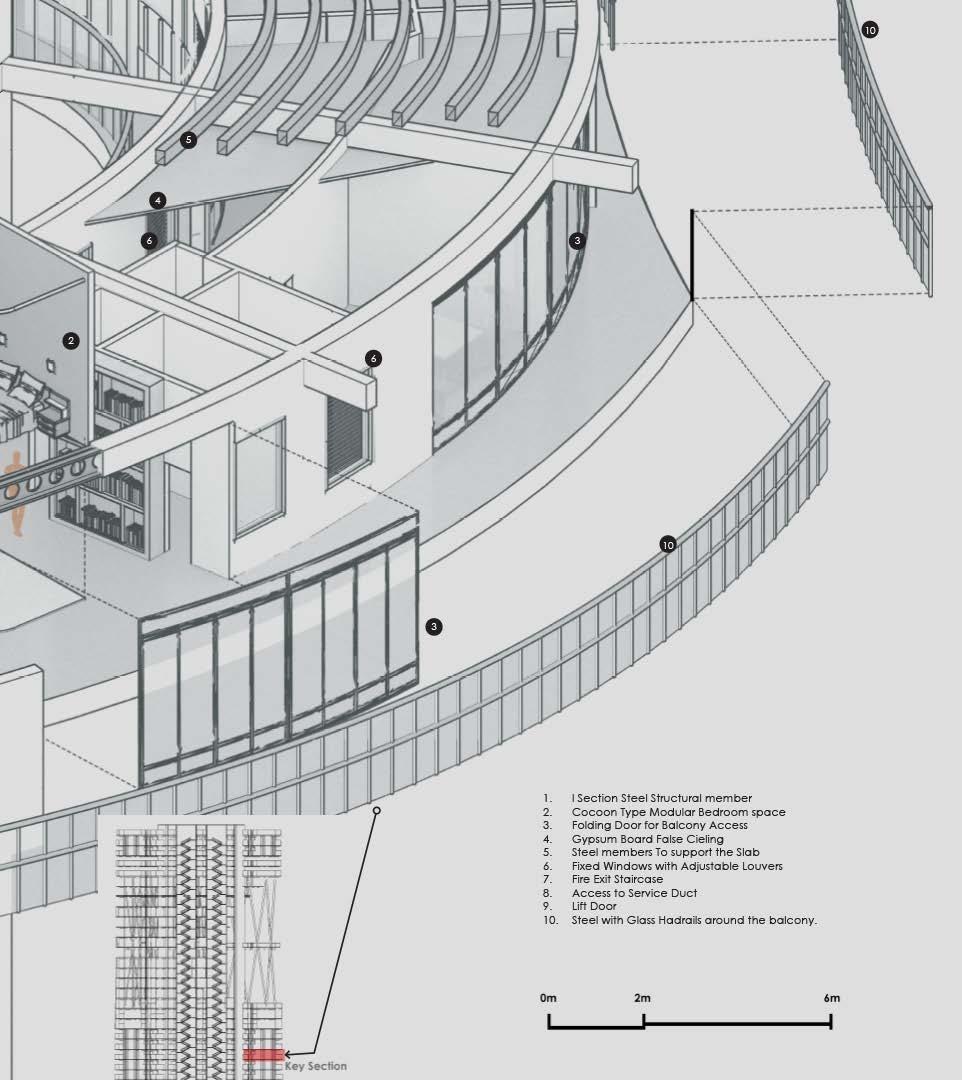
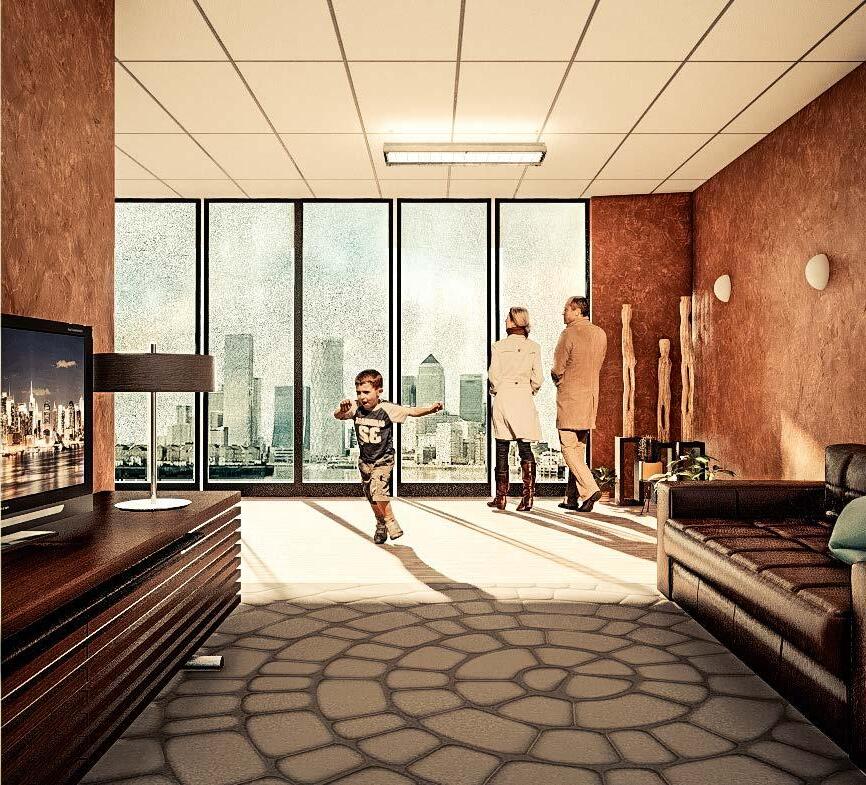
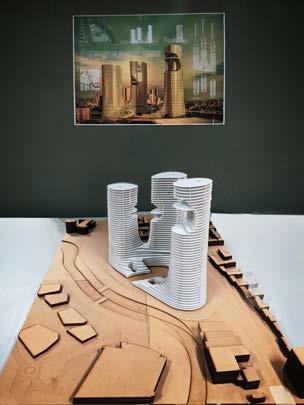

Conclusion:
After designing the of planning the arranging formats and creating the structure blocks utilising Grasshopper, the venture has advanced to the following stage where the private units are currently coordinated into the structures. The buildings are made up of three towers, the tallest of which is Tower Hamlets and has a height of 188 meters. In Grasshopper, Galapagos was used to optimize the building massing, resulting in a balanced and pleasing
Physical Model
17
Interior View from Residence
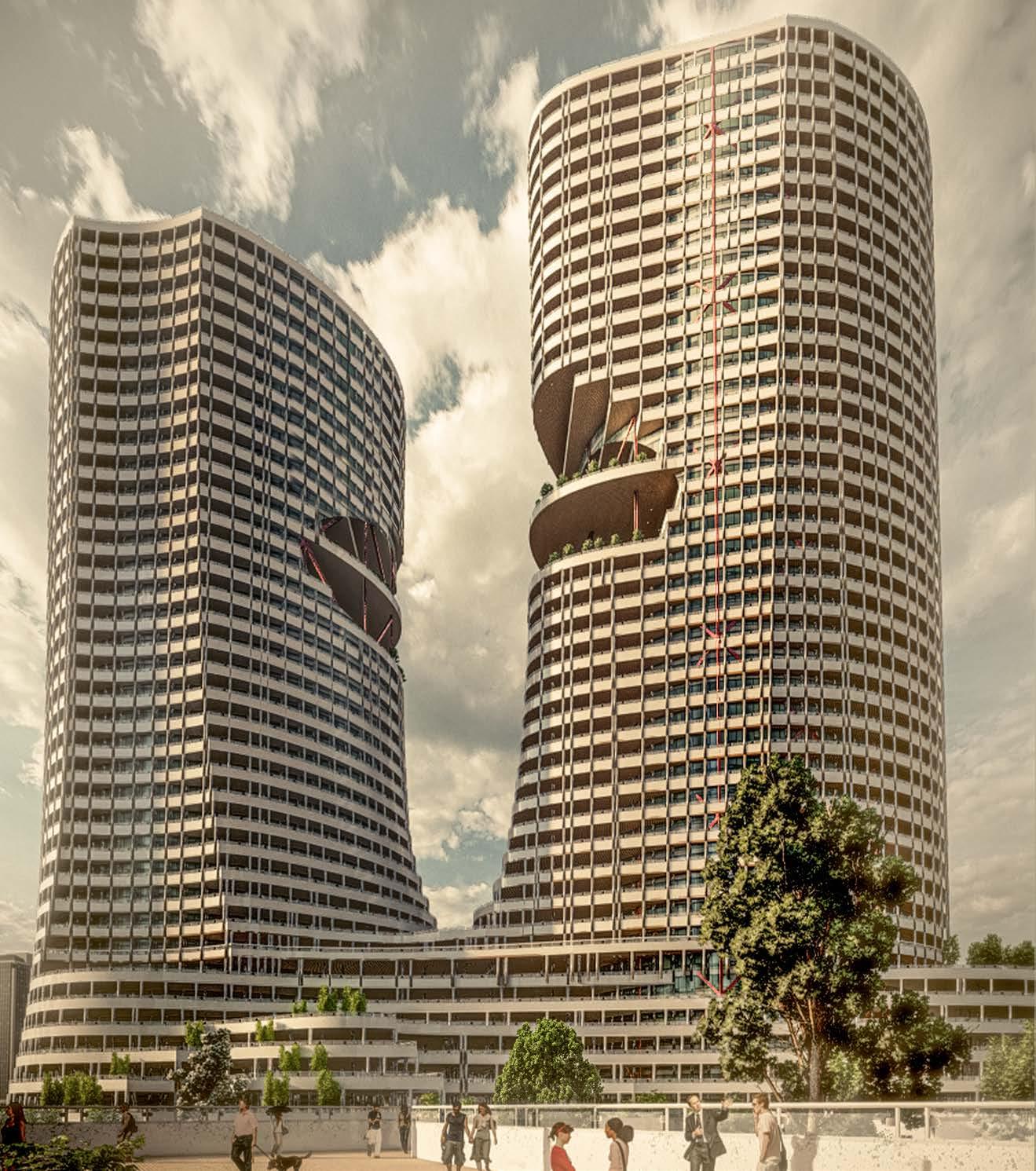
View from a Public space (Tower -1) 18
LEVI QUARIUM 2121
Levitating Aquarium
Parametric design Competition | Equim | 2021
Typology Site
Project type
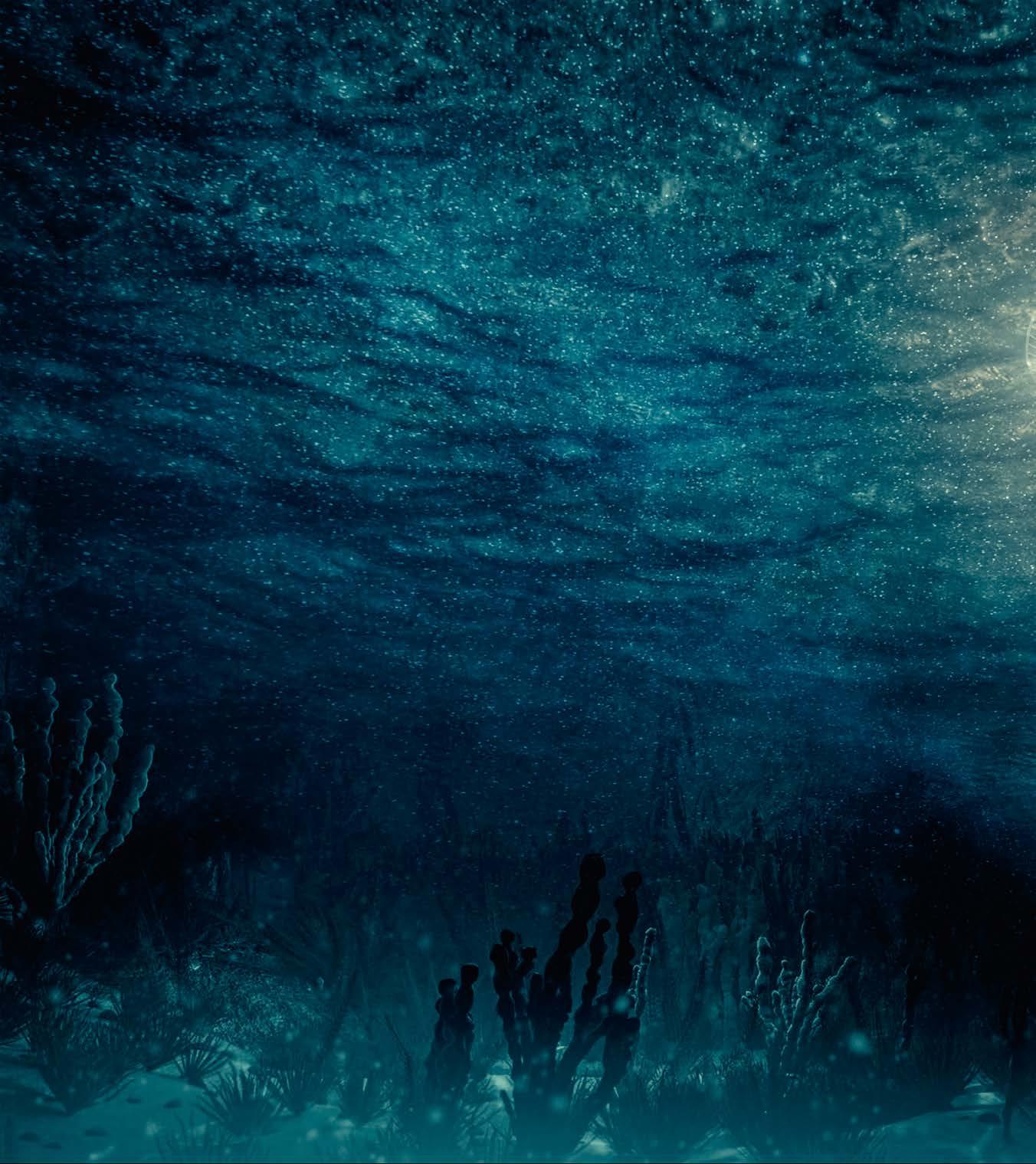
: Aquarium (comm.)
: Ocean Not Specified
: Individual work

1st runner up
View 5A: Underwater
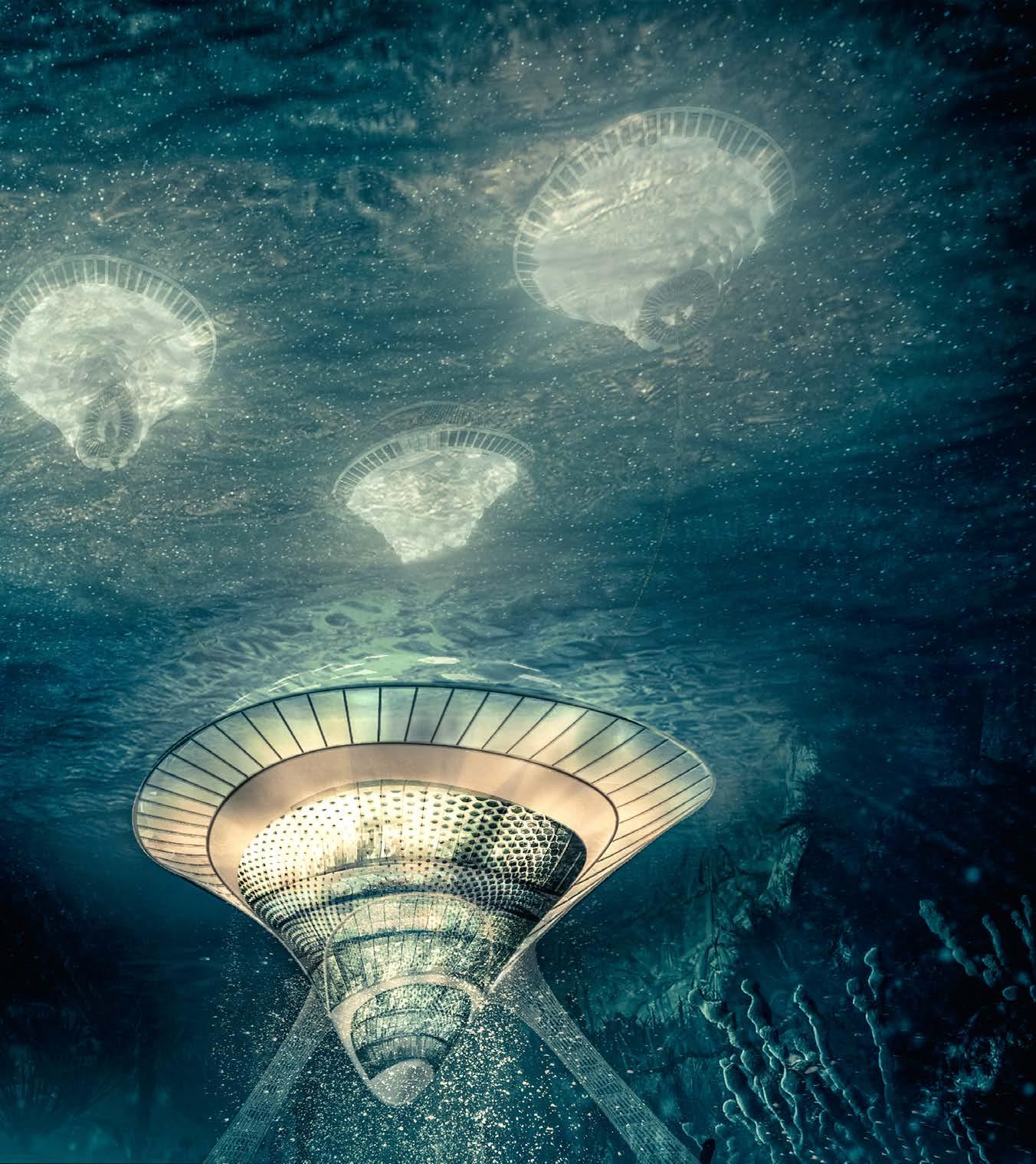
Axnometry- Exlpoded
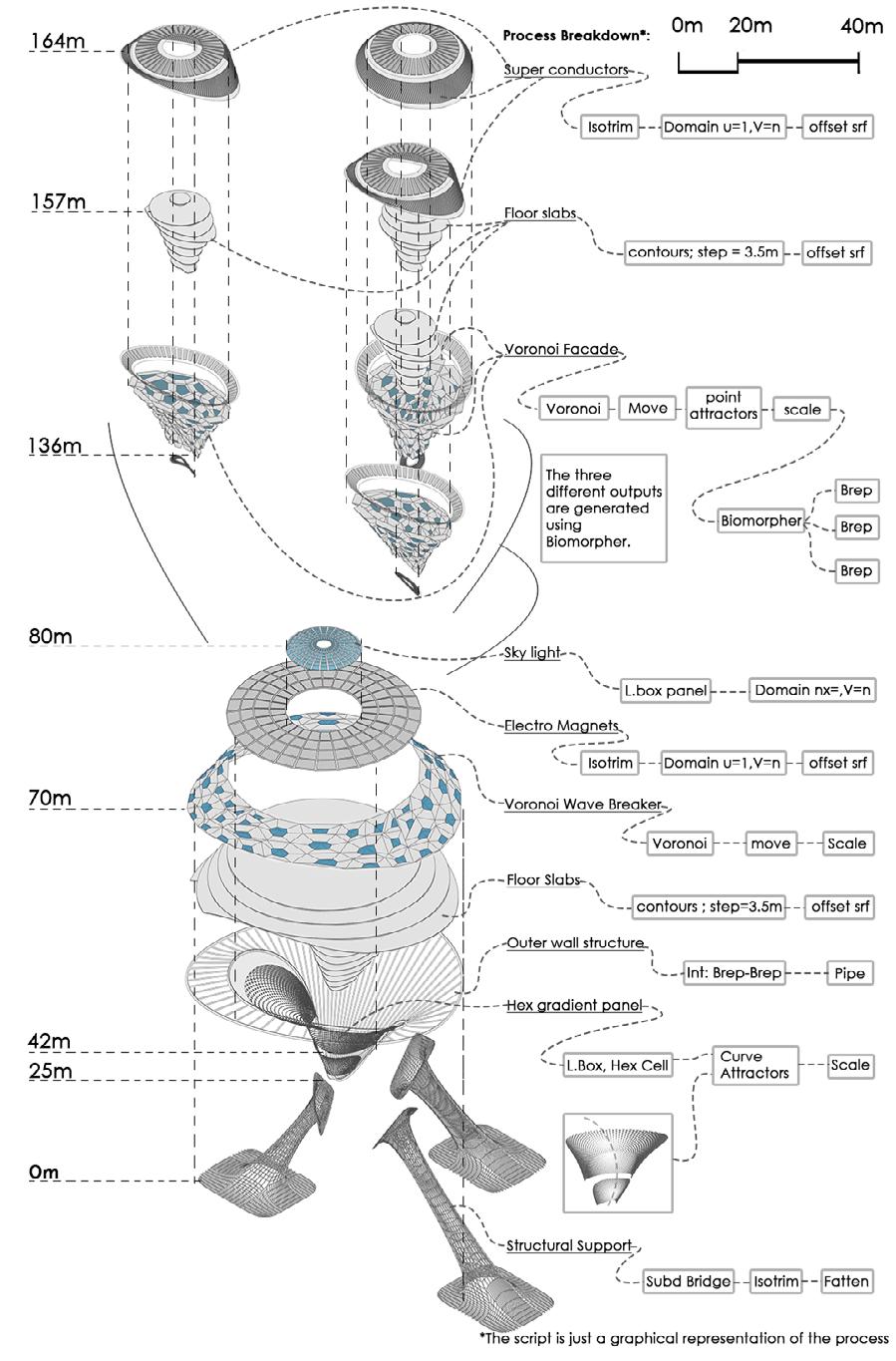
21
Hotel + Observatory: The floating Structure above the water has peeking glasses with Voronoi cells pointing down ensuring privacy.
Aquarium: The live Aquarium below the waters is a multifunctional live exhibition of aquatic animals with a wide range of amenities including restaurants.
How this is floating ?
Quantum levitation or quantum locking is the ability of a superconductor to perfectly match the magnetic fields surrounding it, which allows a Type II superconductor to levitate pinned in a strong magnetic field.
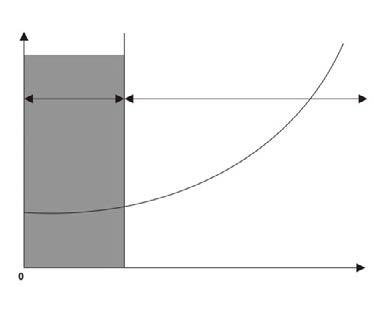
Tech Behind the Floating buildings
Supercurrents:
When a superconductor at its critical temperature is exposed to a magnetic field currents are induced within it. Thus a floating piece of superconductor will stay in any position it is left in and will follow a magnetic track.
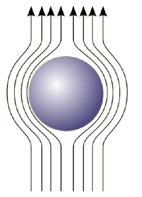
The Meissner Effect:
When a superconductor reaches its critical temperature all magnetic fields applied to it are excluded from the interior. In other words, the field will go around it, not through it

What’s the Structure about? View 5B: Full frontal view 22 Normal State Superconducting State Resistivity Temperature
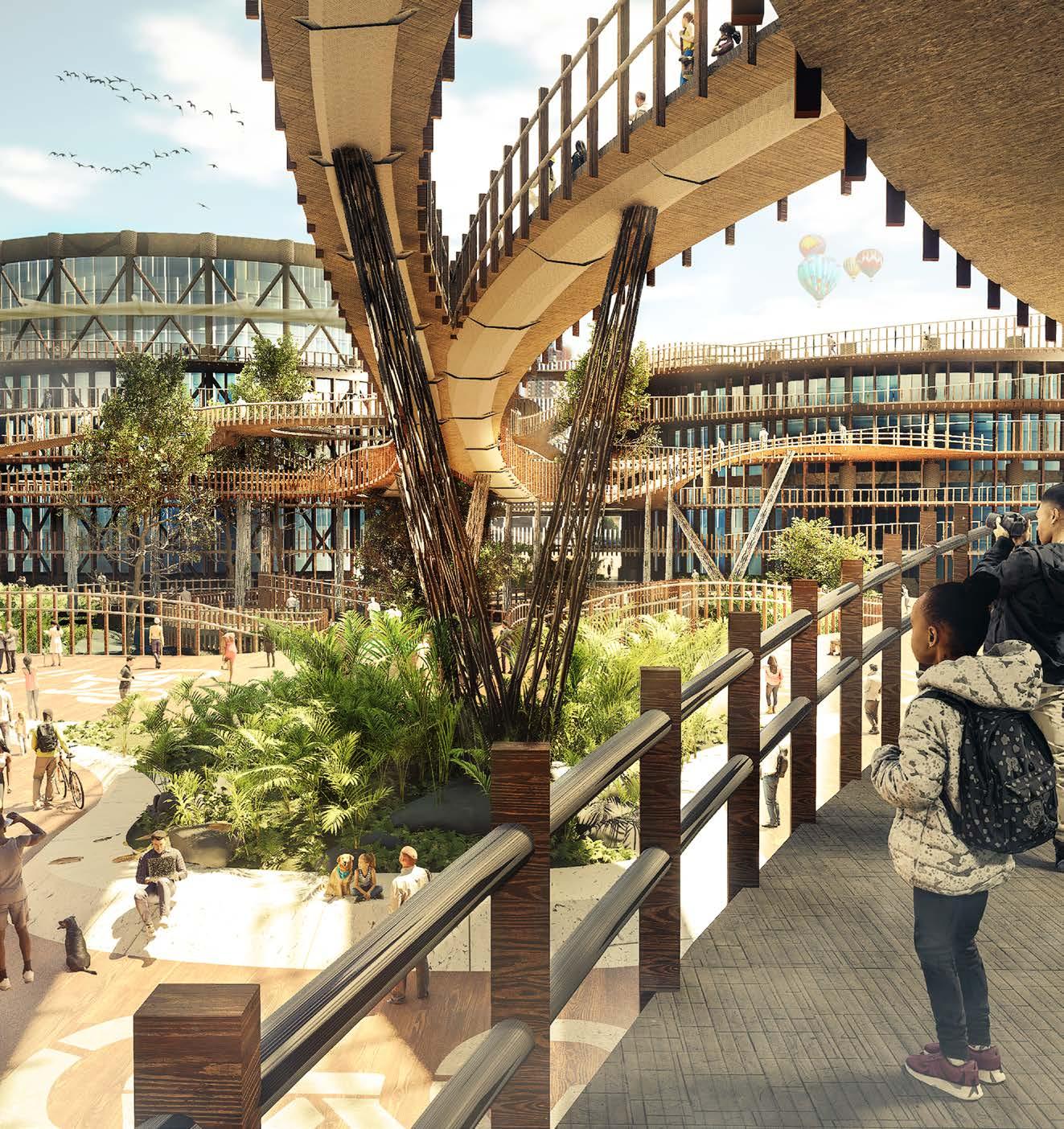
M.Arch Year 1 Assignment 3 23 Arch-Viz
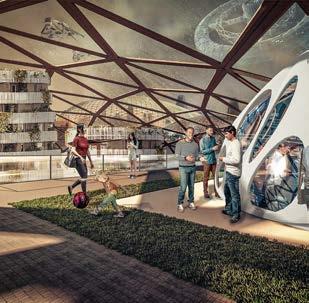

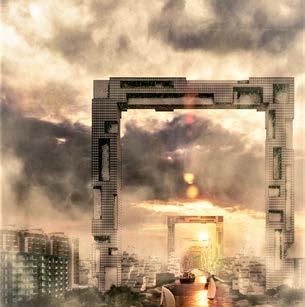
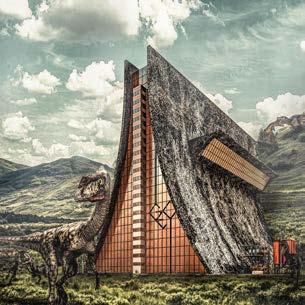

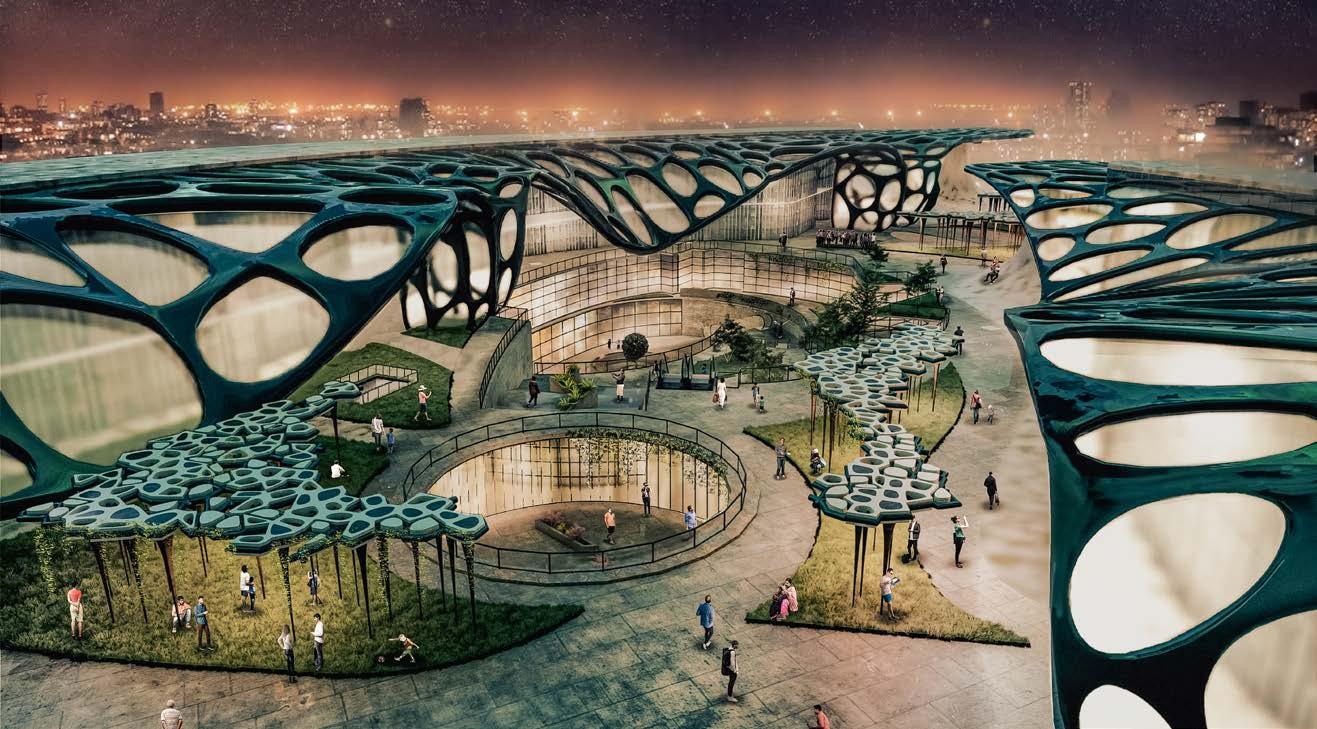
24 Undergrad - Thesis
Volzero Competion
Arch Diaz Competion
JERWIN GEO
ar.geojerwin@gmail.com
(+44)7442224310
IG: @geo_jerwin

flow.page/geo_creations
&More Projects
















































