

Architecture Portfolio
Geo 2018-2023
Jerwin
Jerwin Geo |Architect | Computational Designer | Content Creator|
DOB Gender 27-06-1999 Male
AL10 8SF, Hatfield, England
ar.geojerwin@gmail.com
(+44)7442224310
IG: @geo_jerwin
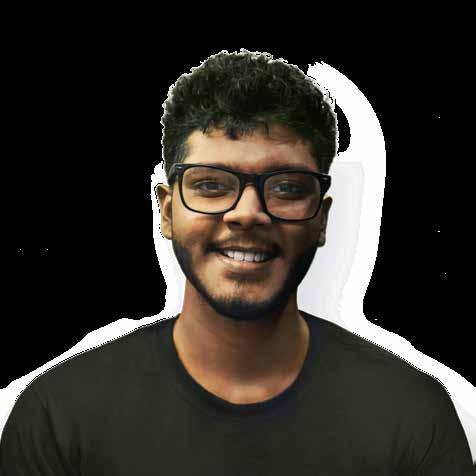
I feel that architecture has an important role in changing people’s lives and establishing new trends. So it’s reasonable to believe that with the aid of Architecture, and wiith associated computational methhods, we can improve mankind and address important social and geographical concerns.
And I am eager to collaborate with like-minded professionals and explore the limitless possibilities of the field.









Content
This portfolio comprises works from my Bachelor Design studio, Masters year -1 works, competitions, and my conceptual Arch-Viz work. The selected works are from the year 2018-2023.
All the units are Metres unless mentioned otherwise.









THE GARDEN BLOCK
Urban design project
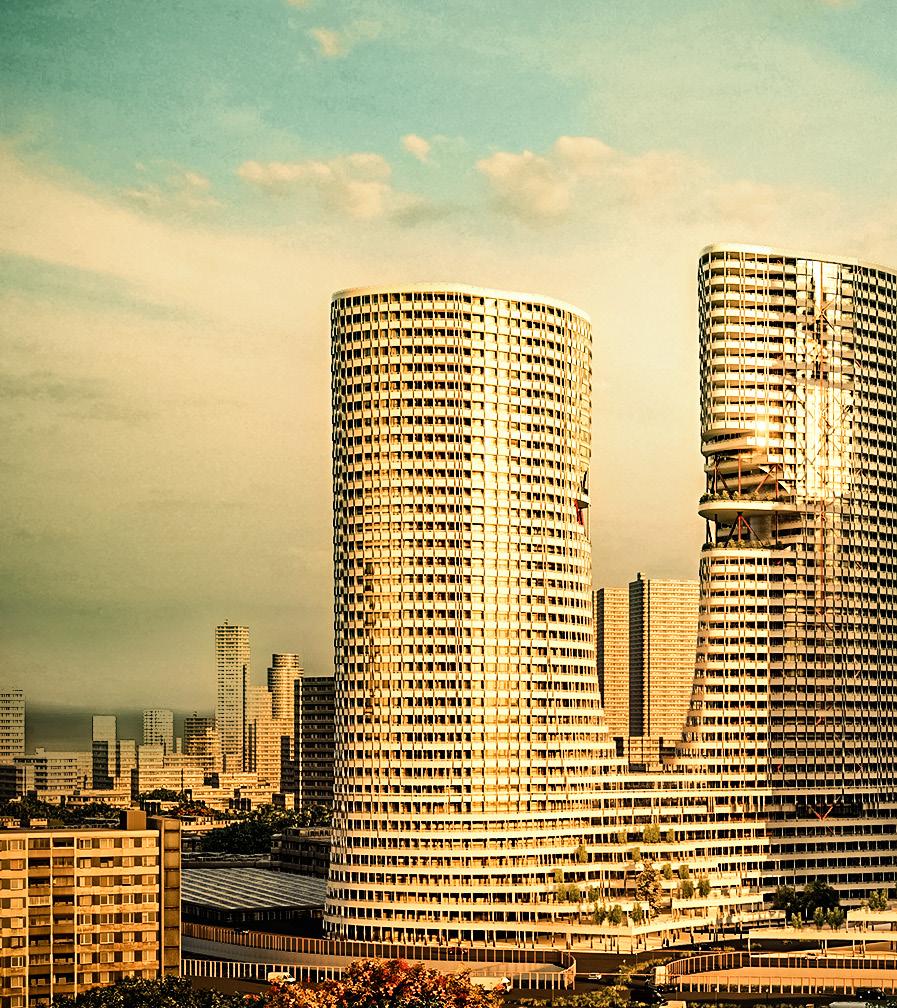
Typology
Site
Project type
Academic work | Year 1 | Assignment 5 : Reserch, Urban : London (3.5 Ha) : Individual work
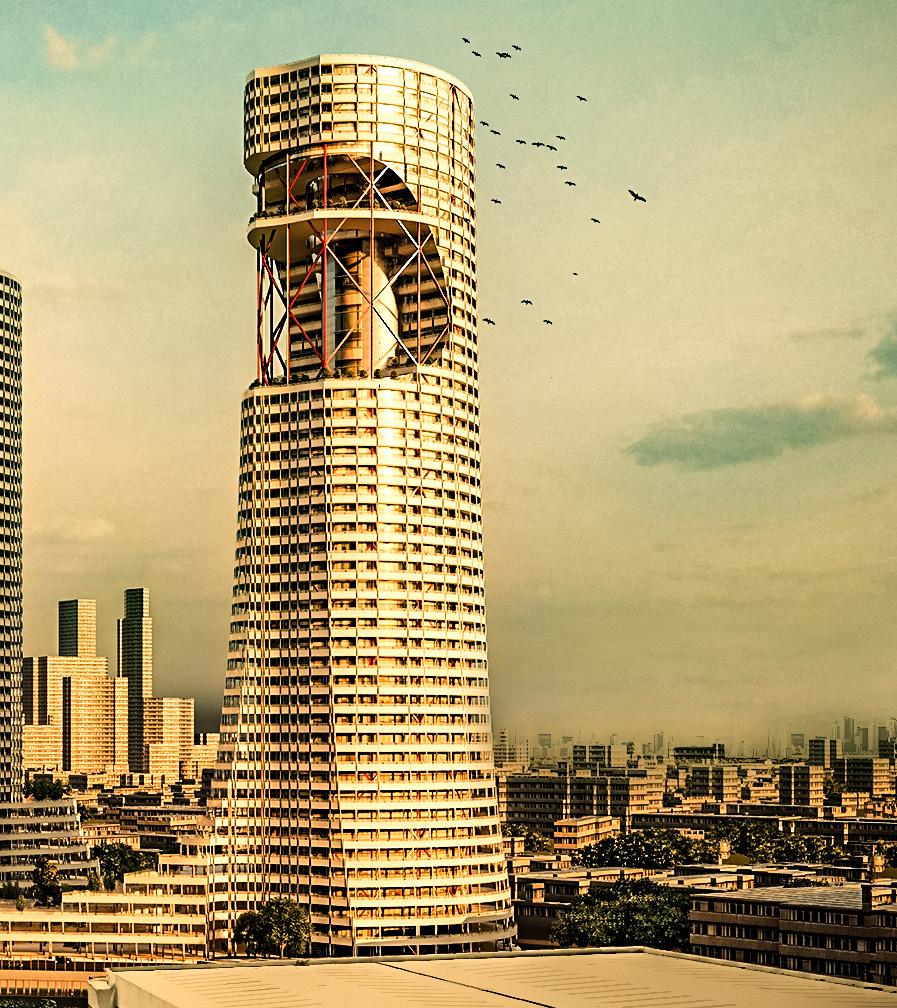
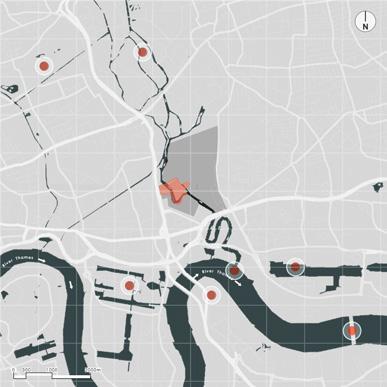

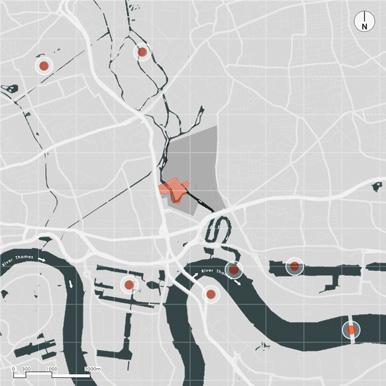
The ideal heights for viewing several vistas in London have been provided, including the Thames Barrier, Emirates Cable, River Thames, O2 Arena, Canary Wharf Skyscrapers, Victoria Park, and London Stadium. These heights are essential for creating viewing decks or towers that provide tourists and visitors with a panoramic view of the city and its landmarks.
The Thames Barrier, located on the River Thames, requires a viewing height of 110 meters. Emirates Cable, on the other hand, requires a height of 35 meters for optimal viewing. The River Thames and O2 Arena require a height of 40 and 60 meters, respectively, while the Canary Wharf Skyscrapers and Victoria Park require a height of 70 and 60 meters, respectively. Finally, the London Stadium requires a height of 130 meters for optimal viewing.
The project proposes a commercial building of 35 meters in height, which will be used to generate income. The remaining height, after 130 meters, is reserved for the creation of a viewing deck that allows tourists and visitors to view the city and its landmarks. These viewing decks can be designed in a variety of ways, such as a tower, a cantilevered platform, or a sloping roof. Regardless of the design, the viewing deck will offer a unique and memorable experience for tourists and visitors alike.

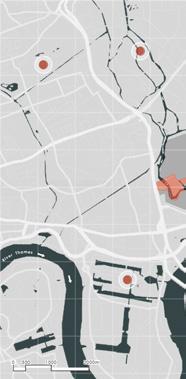



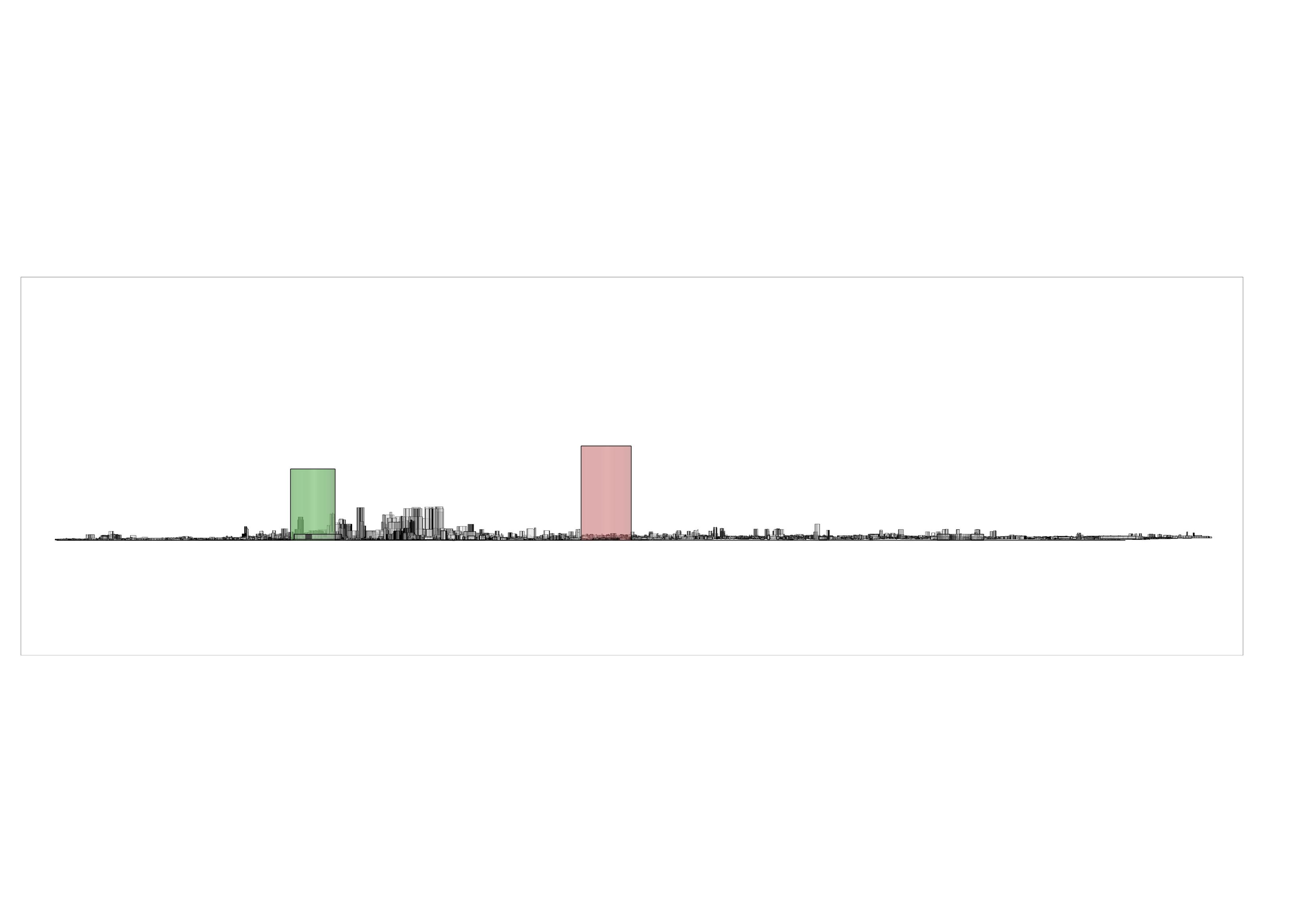
 VISTA 1
VISTA 2
VISTA 3
VISTA 1
VISTA 2
VISTA 3
Ideal
Ideal height : + 110m
height : + 35m
Ideal height : + 40m
Ideal height : + 60m
The Thames Barrier
Emirates Cable Car
River Thames




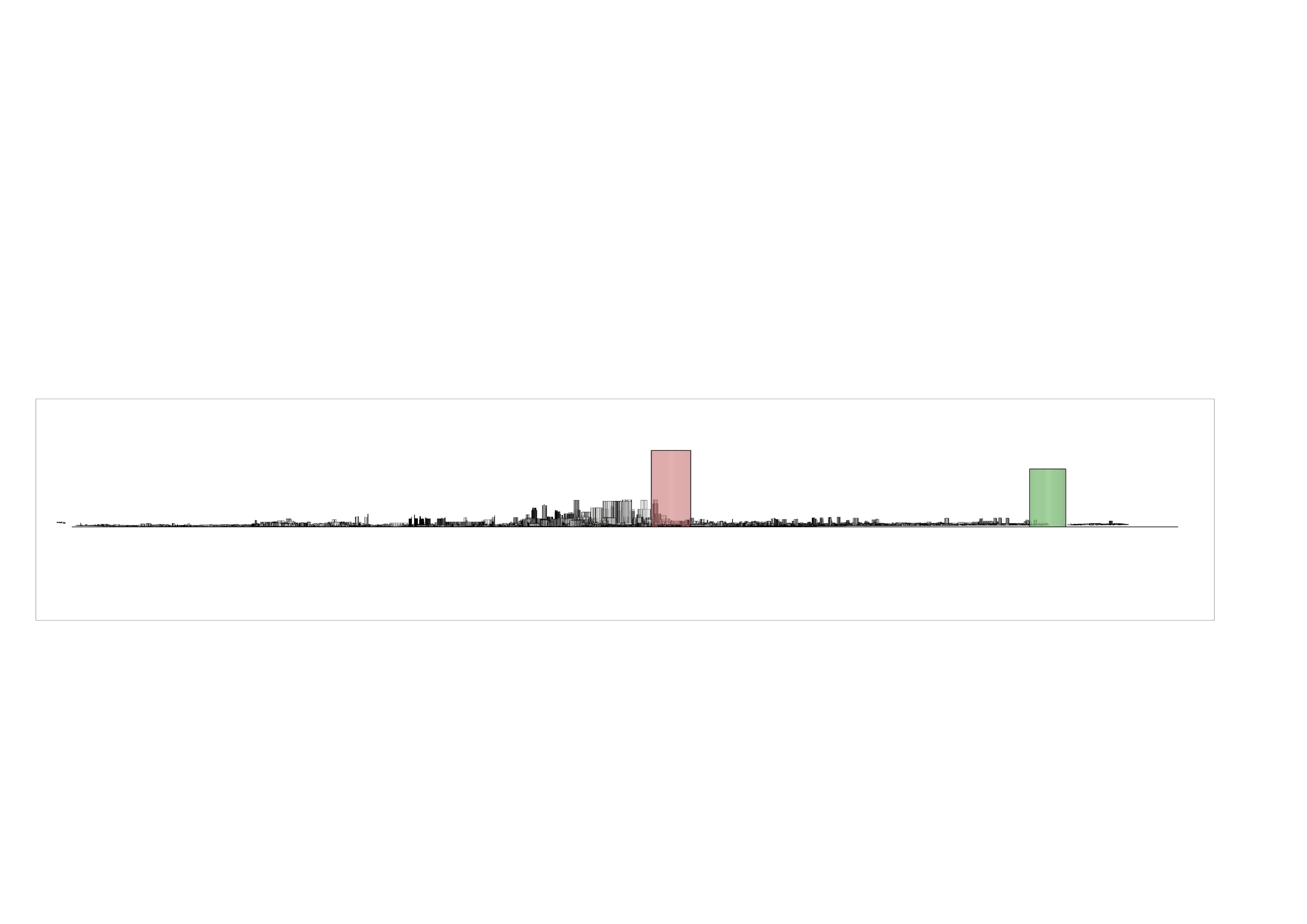
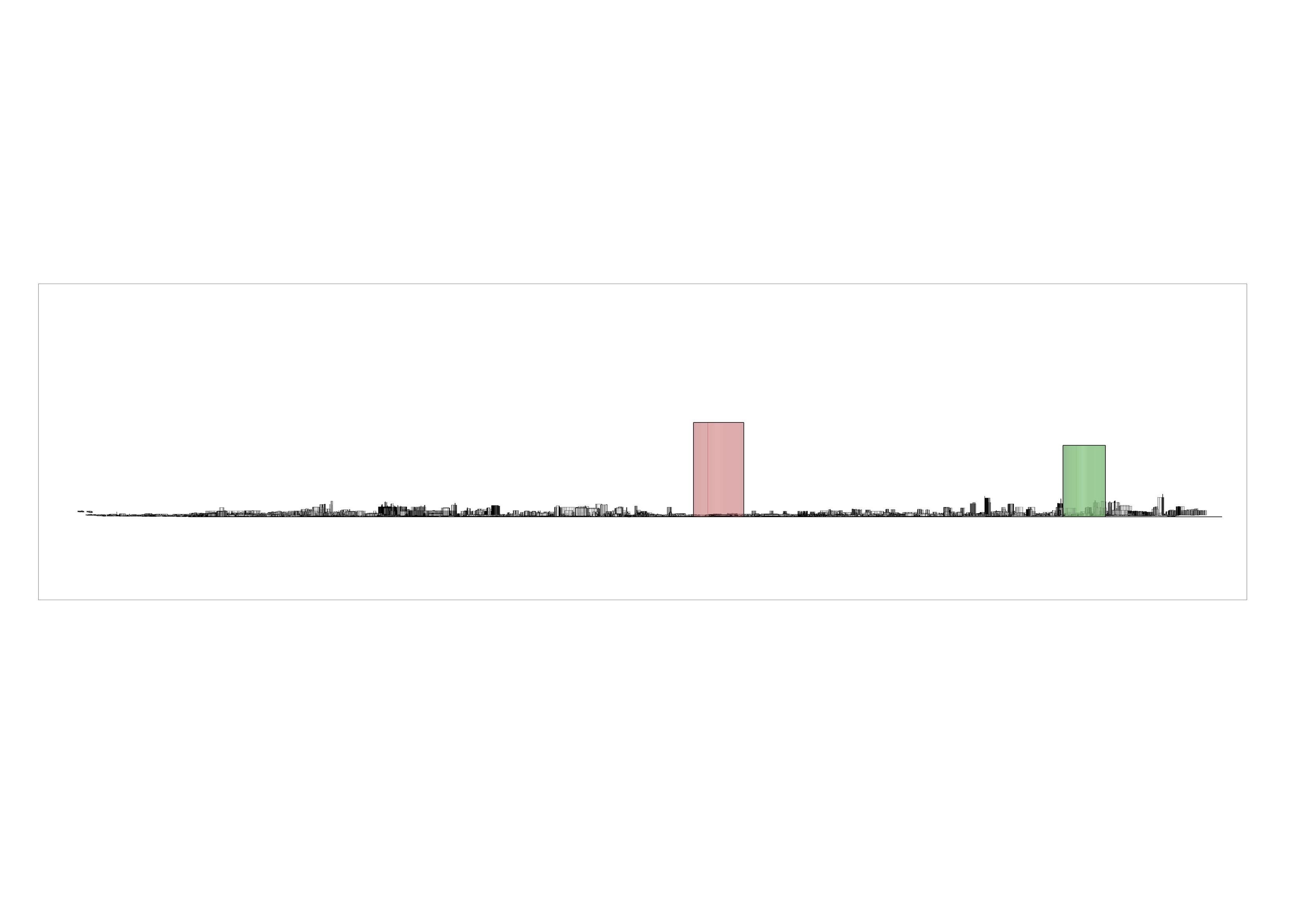


Offesting to create an Atrium -like space
Determining the shape of the towers by taking perpendicular lines from the vistas

Smoothing hard edges

View to Thames, The Barrier and the cable Car
Massing

Testing Structures


Ctreating opening for more Vista access.
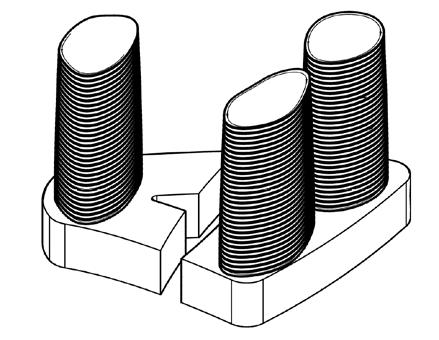

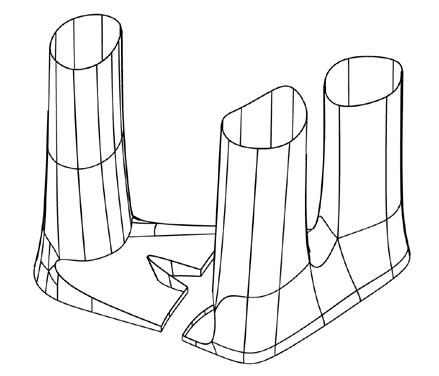

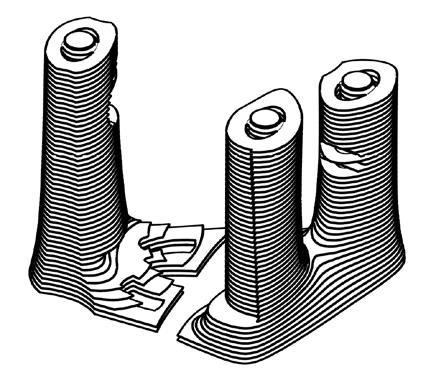





Design process
Planning







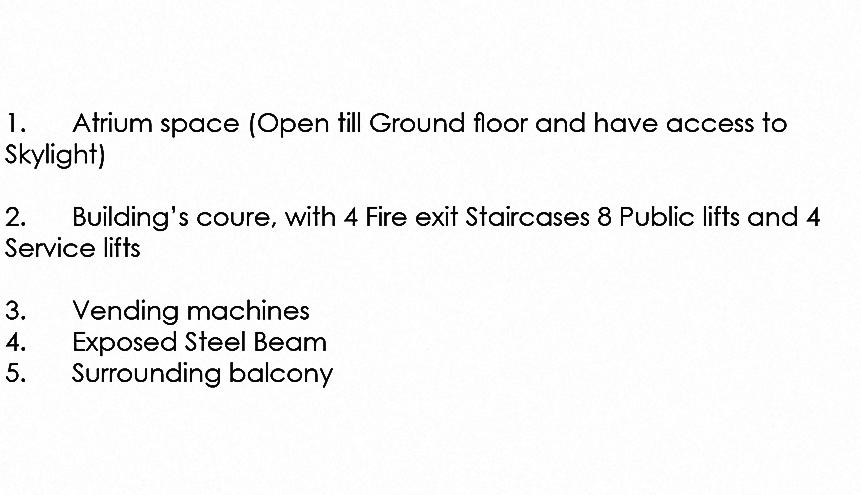



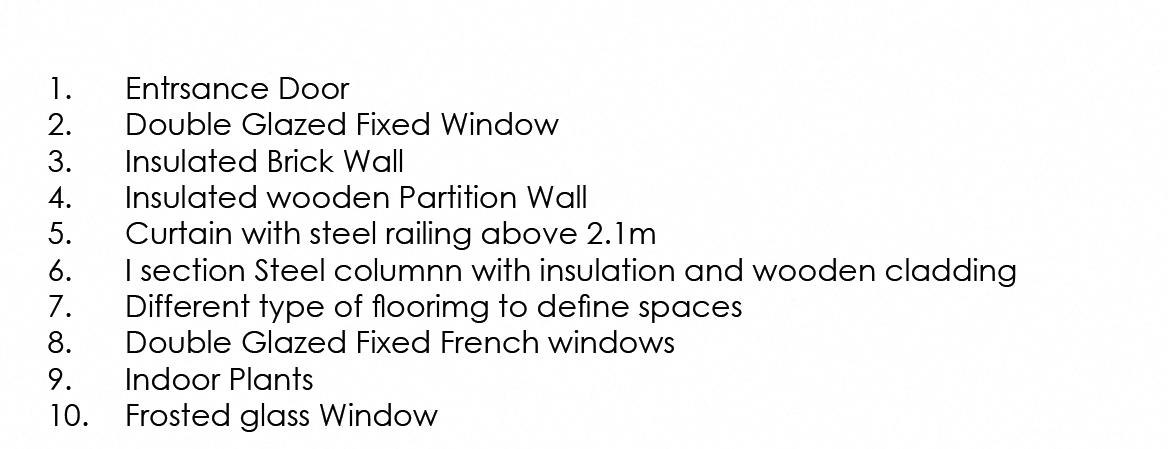












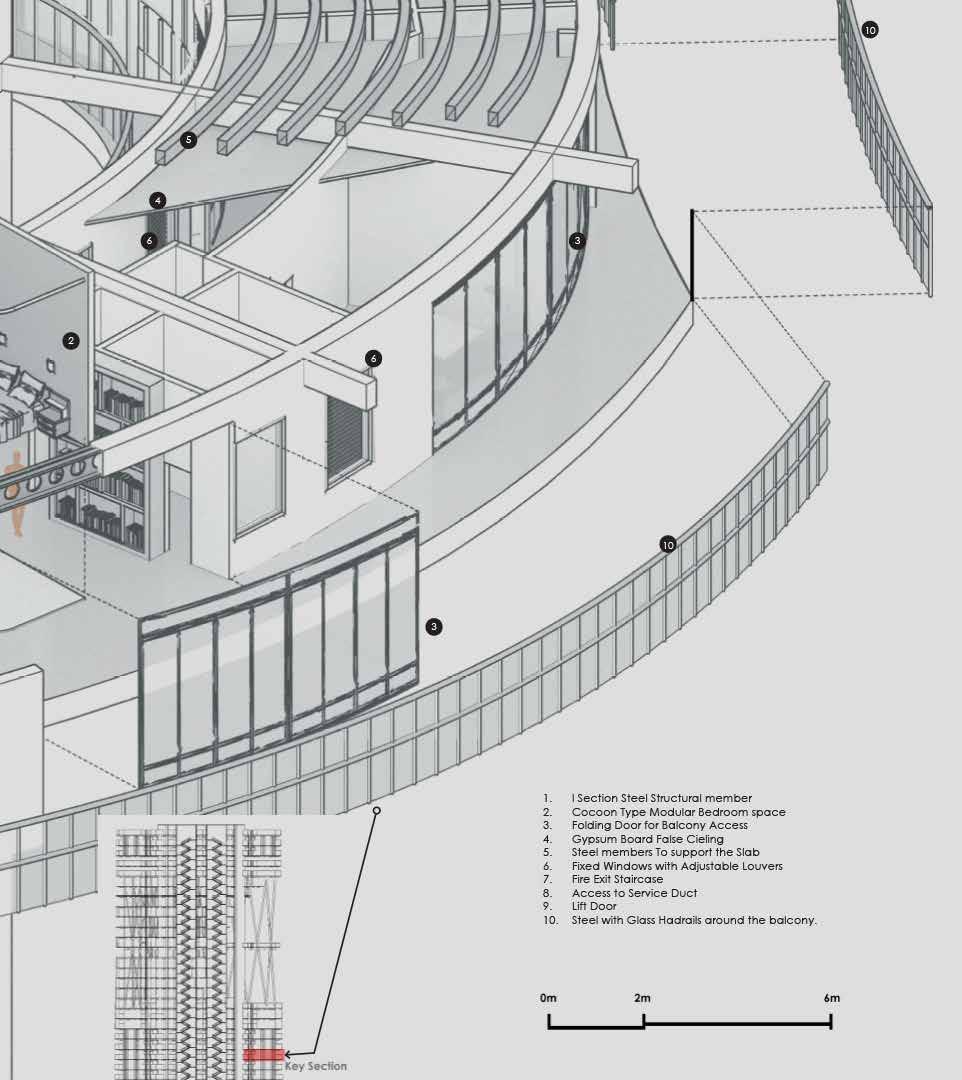



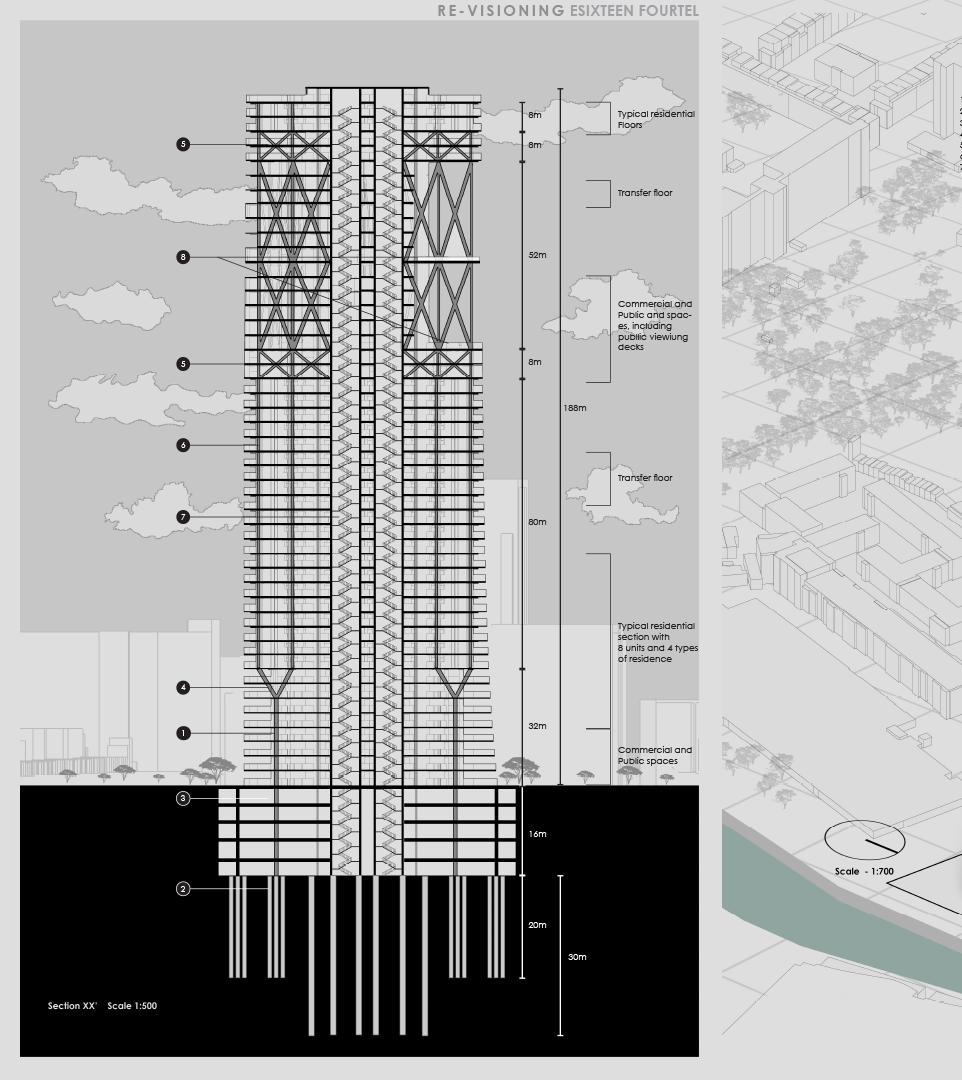
@A1




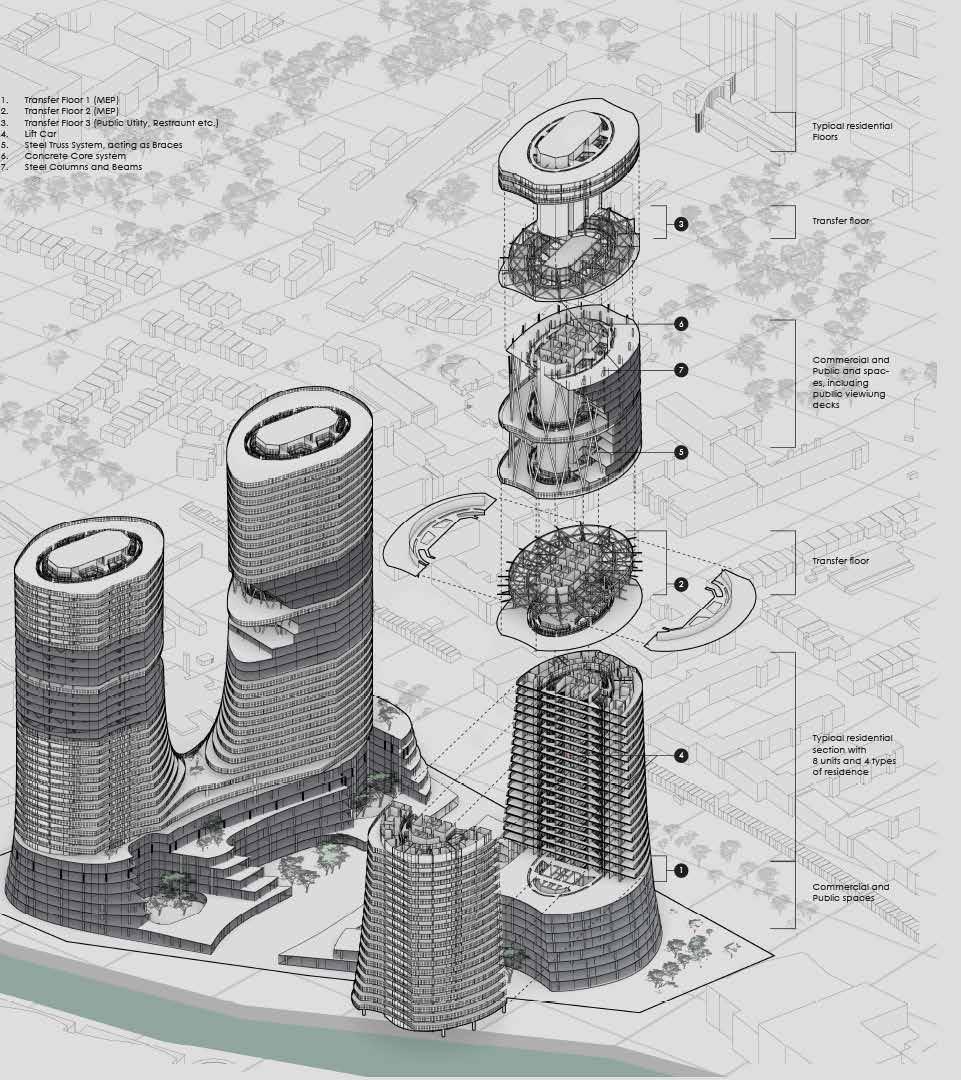

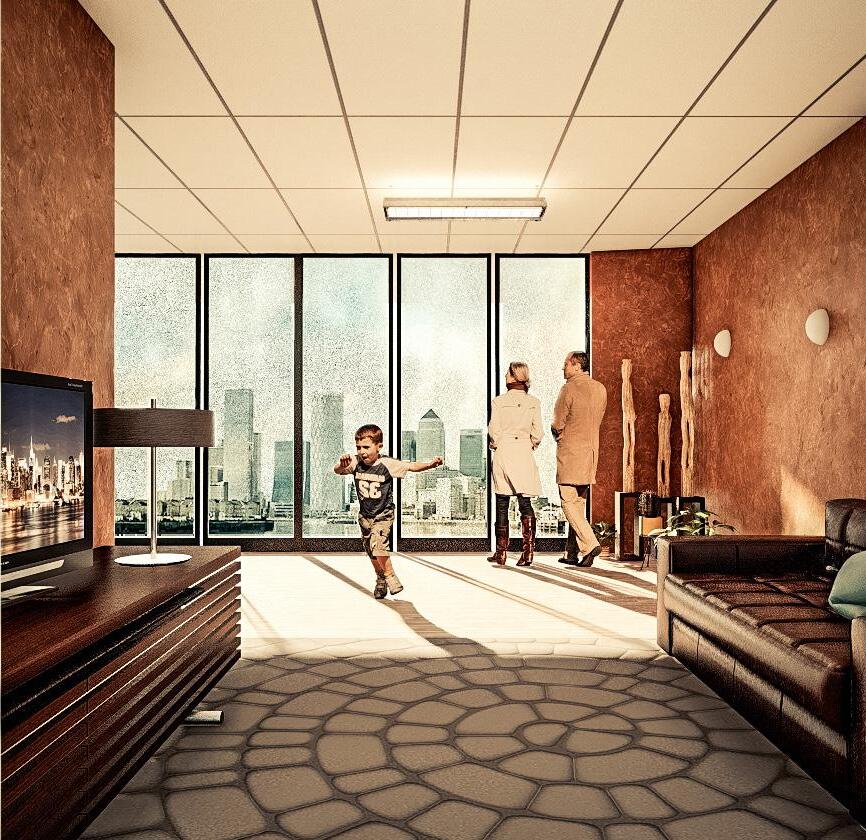
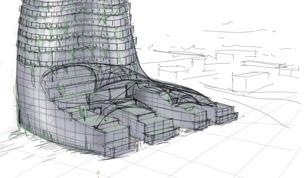
Pre Visuals

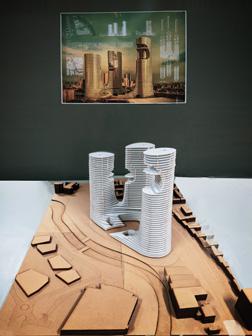
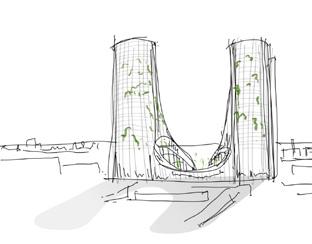
Physical Model
Conclusion:
After designing the of planning the arranging formats and creating the structure blocks utilizing Grasshopper, the venture has advanced to the following stage where the private units are currently coordinated into the structures. The buildings are made up of three towers, the tallest of which is Tower Hamlets and has a height of 188 meters. In Grasshopper, Galapagos was used to optimize the building massing, resulting in a balanced and pleasing composition.
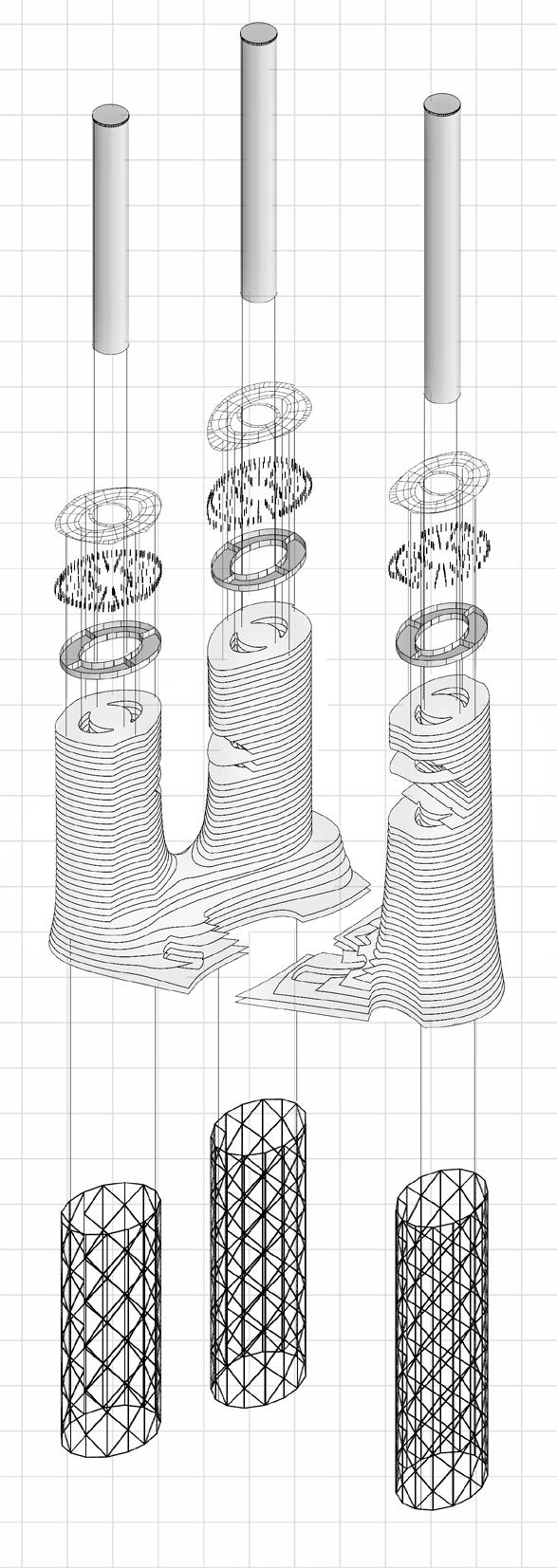




 Interior View from Residence
Interior View from Residence





CHHIWALI
Brown field Development
Academic work | UG Thesis | Sem 10
Typology
Site
Project type
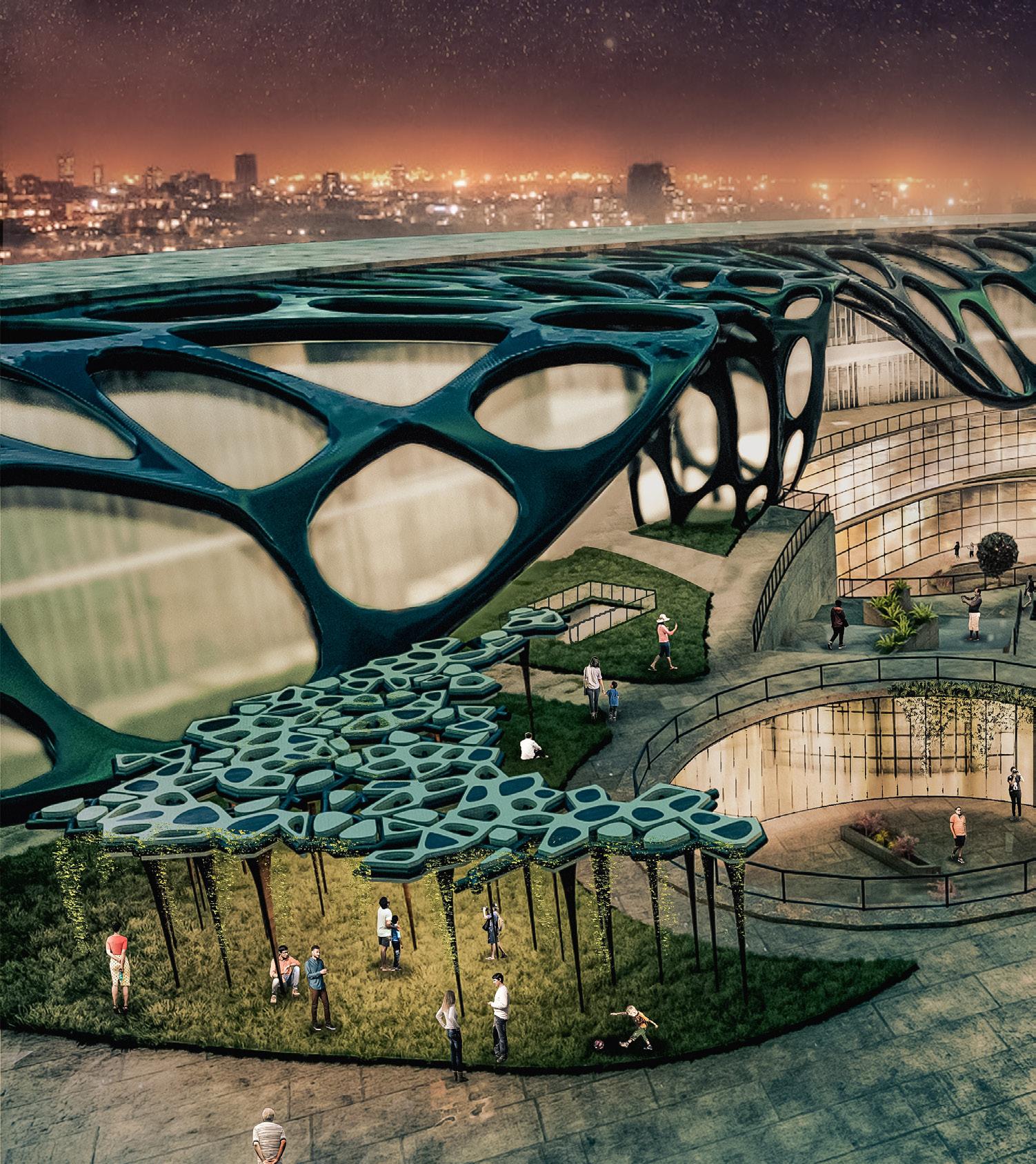
: Reserch, Township
: Kanpur (46 Acres)
: Individual work
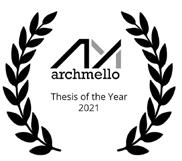
Honourable Mention
View 1A: Aerial view of plaza from the entrance
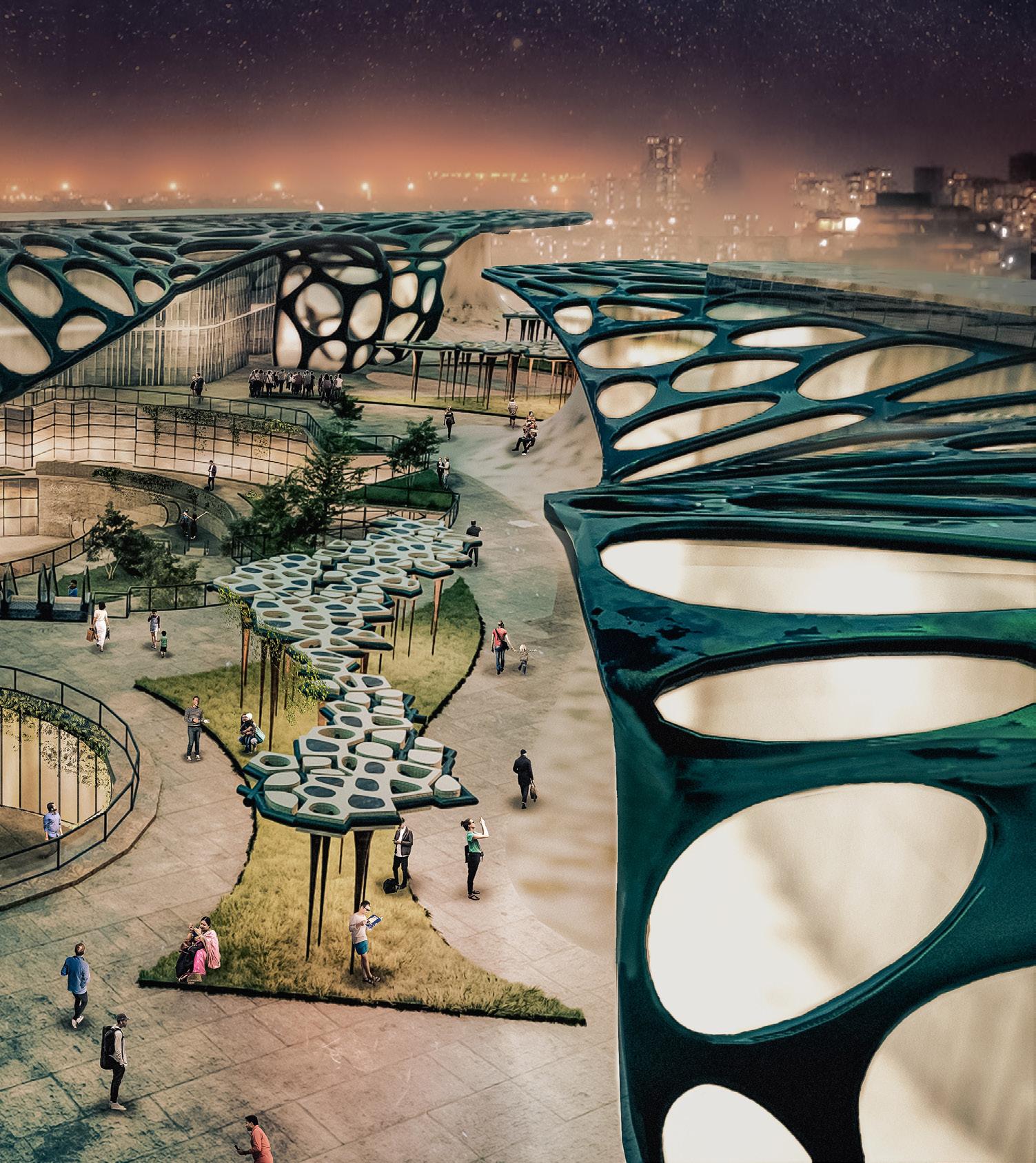
Concept
Brownfield development based on Critical Regionalism (Topography) and built sustainably (Material Usage) with Bio Mimicry (Namibian Desert Beetle).
Site Selection Criteria
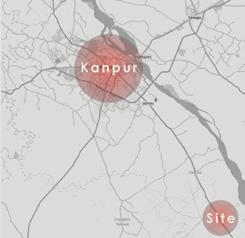
The site selection is based on a research article published by Prof. Dr. Tim Mansfeldt and Prof. Dr. Georg Bareth. Which states that the site is being contaminated by COPR, which hamrs the land and its surroundings, causing land polution and water pollution. So the goal of the project is to make that toxic waste to an useful building material.
Recycling Of Chromite Waste (COPR) for Concrete
Abstract
The objective of this study is to identify the significant factors and interactions involved in maximizing compressive strength of concrete when chromium waste is used as admixture. In this respect, experimental factors at two levels, which are admixture type (chromite/ chromite+ superplastizer), admixture percentage (5- 15%) and cure duration (7-28 days), are selected as possible candidates affecting the compressive strength.
Materials & Methods
Super plasticizer and naphthalene sulfonate were added to the mixing water, which was then mixed with the cement. Mixing was carried out at the room temperature.
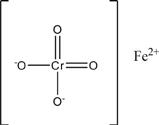
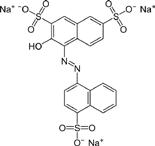
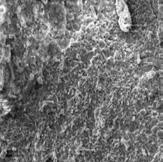
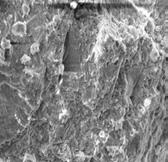
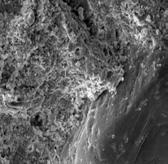
SEM micrograph of samples with cement + super plasticizer (a), cement + chromite industry waste (5%) + super plasticizer (b), and cement + chromite industry waste (15%) + super plasticizer (c) for 28 days.
1- Exisitng water stream, leading to river ganges.
2- Artificial Lake.
4- Exhibition Center
5- Retail park
10- Appartments (Residential zone)
11- Bridge passing through the artificial lake
12- Connecting atrium for the retail park
13- Ramp leading to underground car parking

3- Water Catching system, inspired by namibian desert

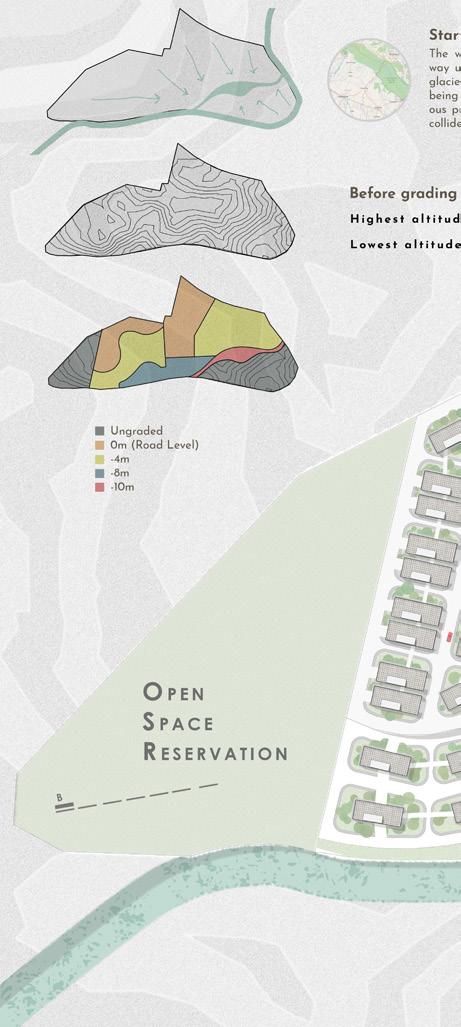



2,7-disulfonate C20H11N2Na3O10S3
Chromite FeCr2O4
Naphthalene-
a b c





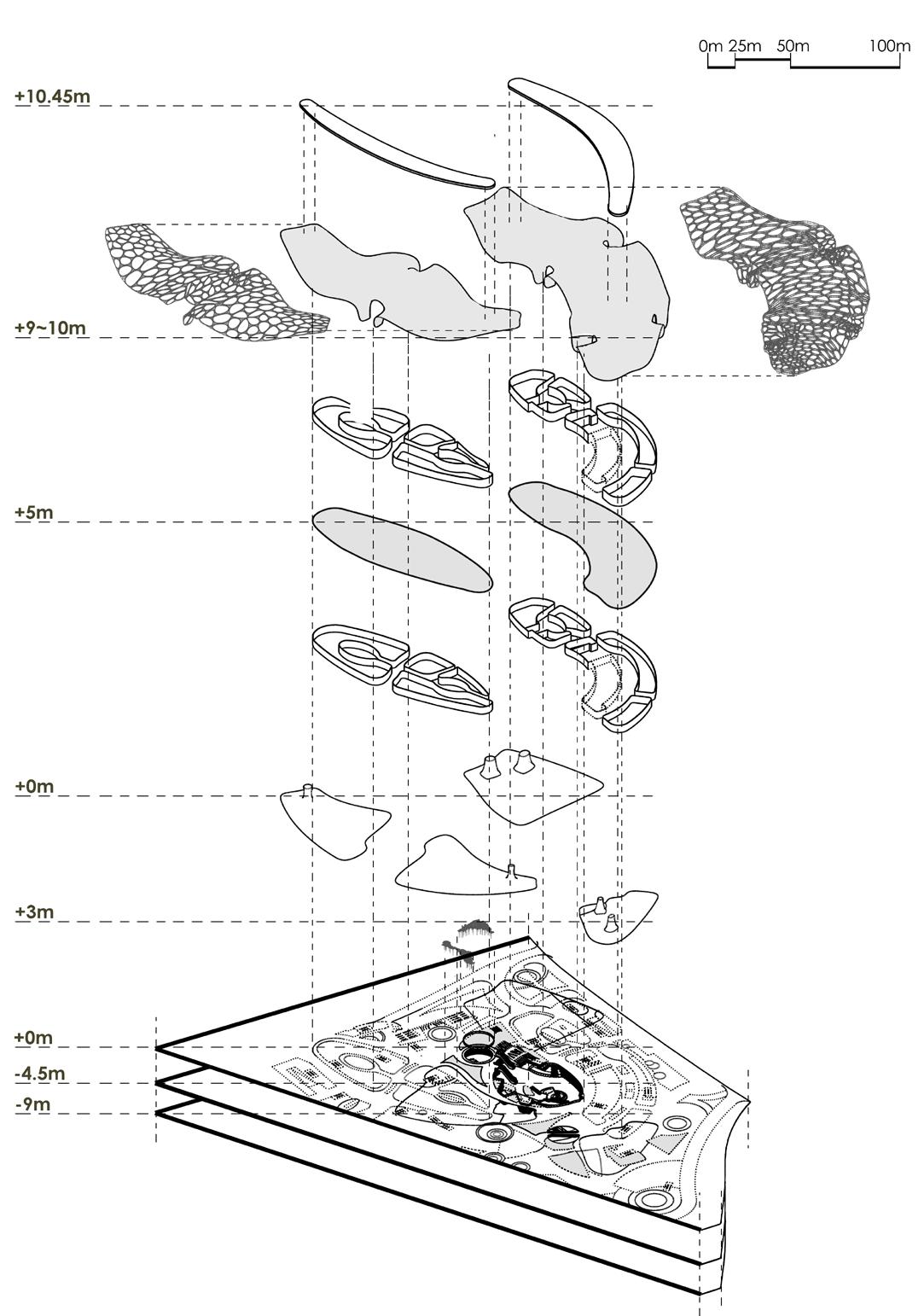
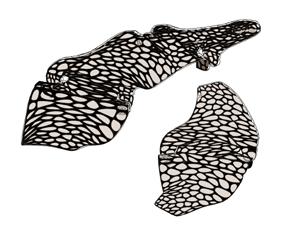
The roof Skin ti Created using SubD with a poly carbonate material, to allow natural light, and a voronoi steel frame, providing suport to the whole structure.
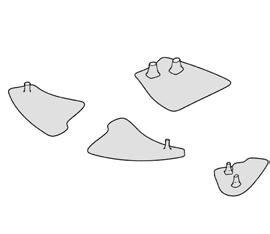
The ground and first floor space is going to act as a prop to attract people into the site. thats why it must be well designed. This form is optimised for visal appeal an recreation.

This is the voronoi structure, which I’ve usedas a pavilion. Uses wood as the primary material annd steel as the structural material. The model is done using grasshopper.




Exploded view





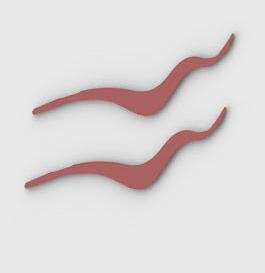
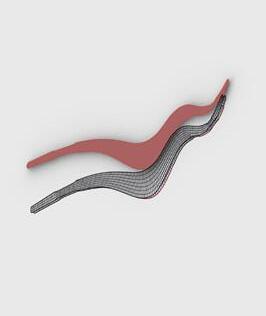
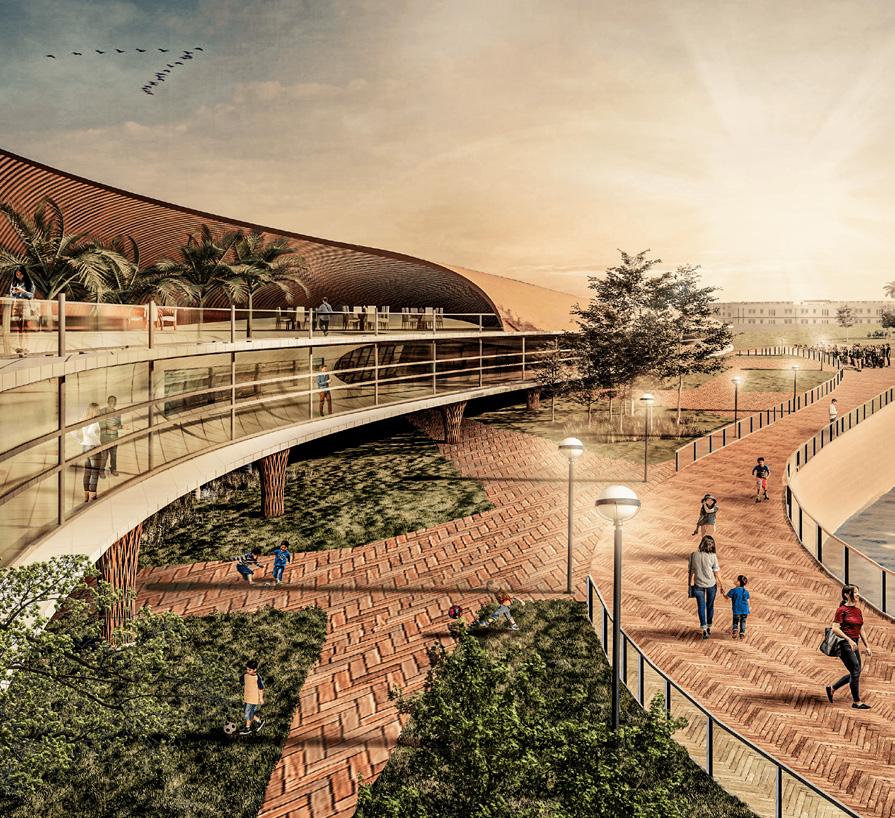


The exhibition center - Chhiwali
This is a fluidic structure, comes as a part of recreational area. as it promotes tourism and stands as a infotainment hub. This is fundamentally buit for botanical exhibition, followed by, recreational activities, interactive hubs, restraunts, parks etc.



 Free Form Base on the site
Surface offset for the ceiling Smooth connection(Rhino SubD)
Top View
View 1C: Exhibition Centre
Free Form Base on the site
Surface offset for the ceiling Smooth connection(Rhino SubD)
Top View
View 1C: Exhibition Centre





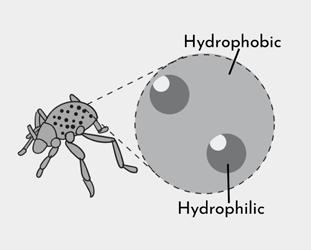
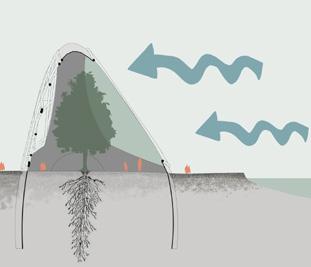
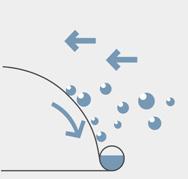
Bioinspired surfaces : Darkling beetles of the Namib Desert, live in one of the driest habitats in the world. It consist of superhydrophilic spots over a superhydrophobic background.
The surface consists of spots, size of 0.5 mm and a pitch of 1 mm was chosen, hydrophilic spot di-
ameter: 0.2–0.5 mm, pitch: 0.5–1.5 mm.





 Isometric Section
Section
Plan
Isometric Section
Section
Plan





BHAVANI MEDAI
Urban design Proposal
Academic work | Urban Design | Sem 9
Typology
Site
Project type
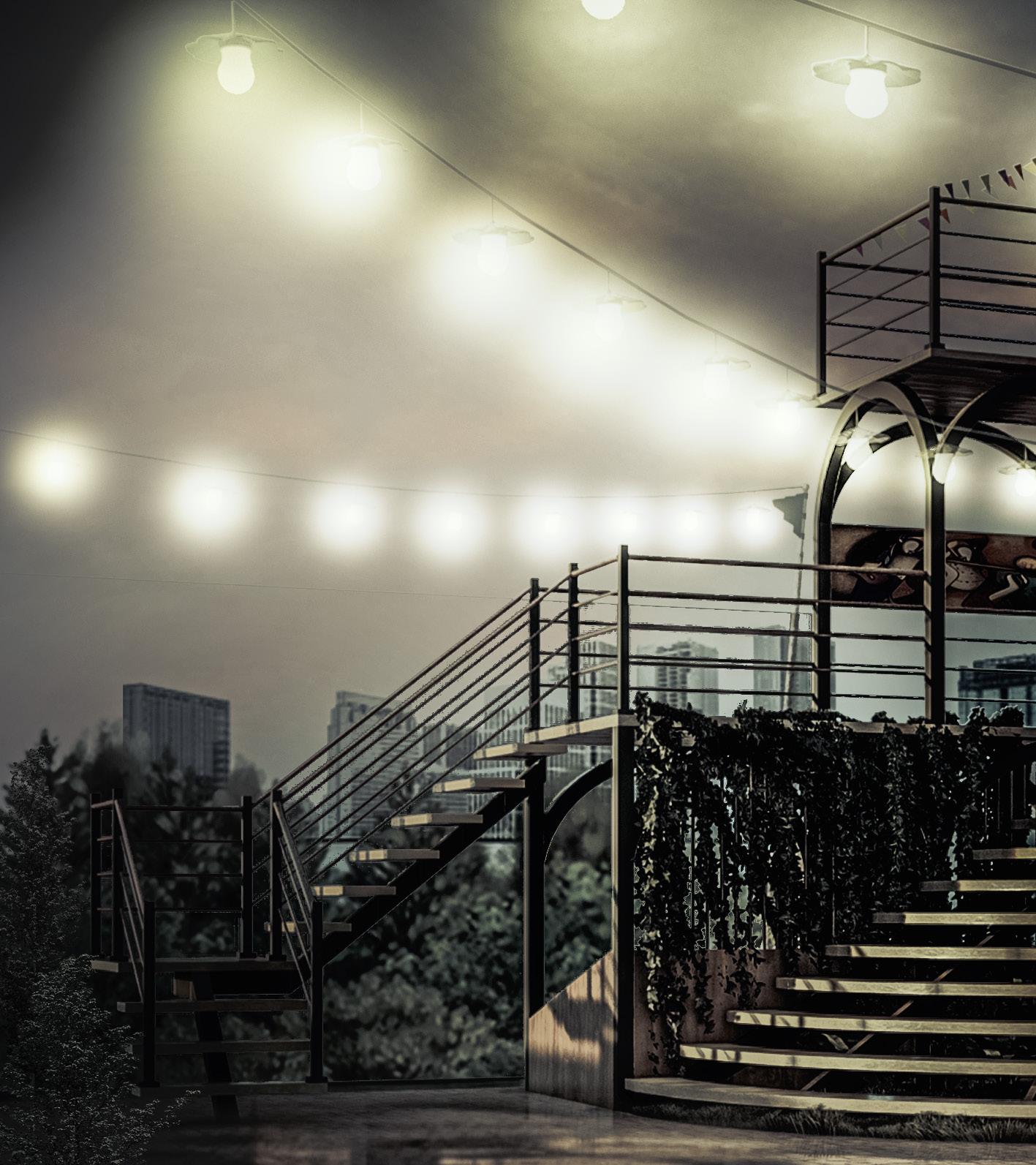
: Urban Design : Chennai (1200 sqm) : Individual work
View 2A: Night view of Bhavani Medai

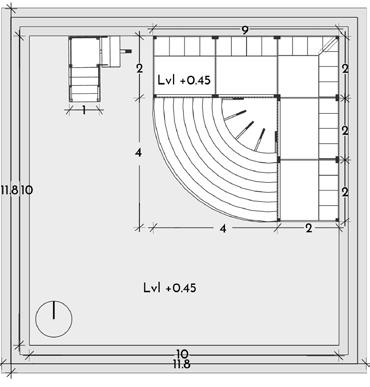
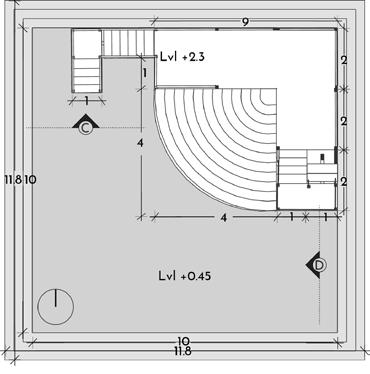

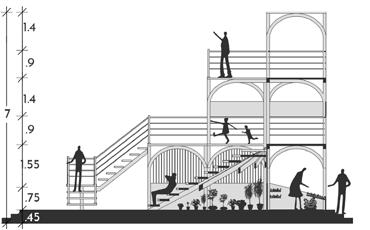
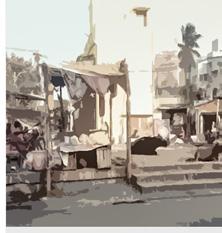

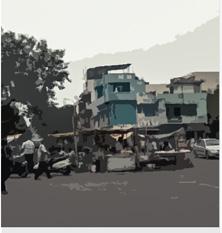
Breakdown Mismanagement Mis Use
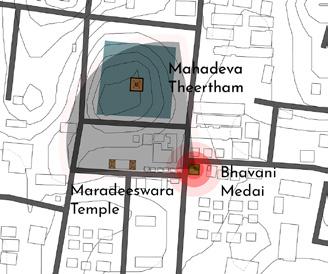
Bhavani Medai is one of the main Place Making Element of Thiruvanmyur, where once a lot of cultutal activities used to happenen. The core concept of this design is to bring back some social interacion is an effective manner, without affecting the existing local business.
Current Scenario
The place lost its significance, due to urbanization and cultural shift.
Now-a-days people are using it as a semi permanent market space and occationaly a gathering space.
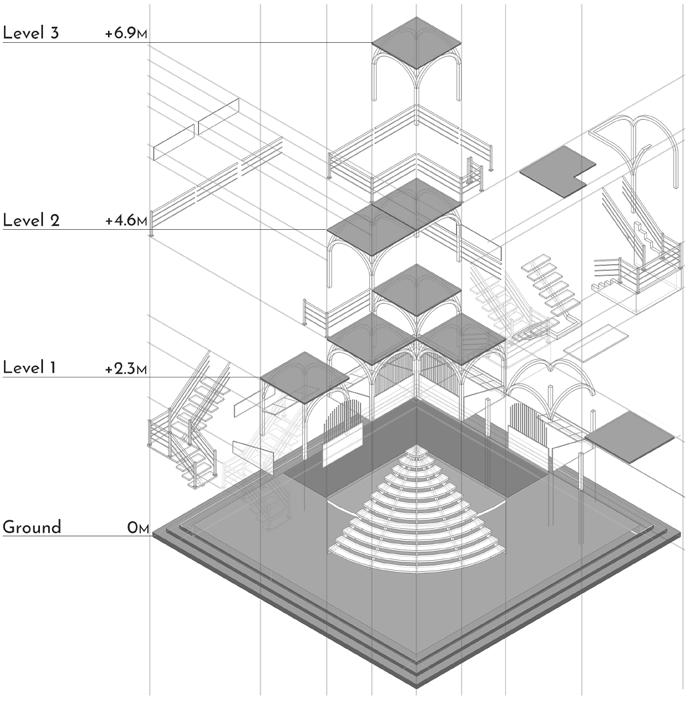




Axnometry- Exlpoded Section BB’ Section AA’
First floor Plan
Ground floor Plan





T FRENCE Conference
hall design
Academic work | Time Problem | Sem VI
Typology
Site
Project type
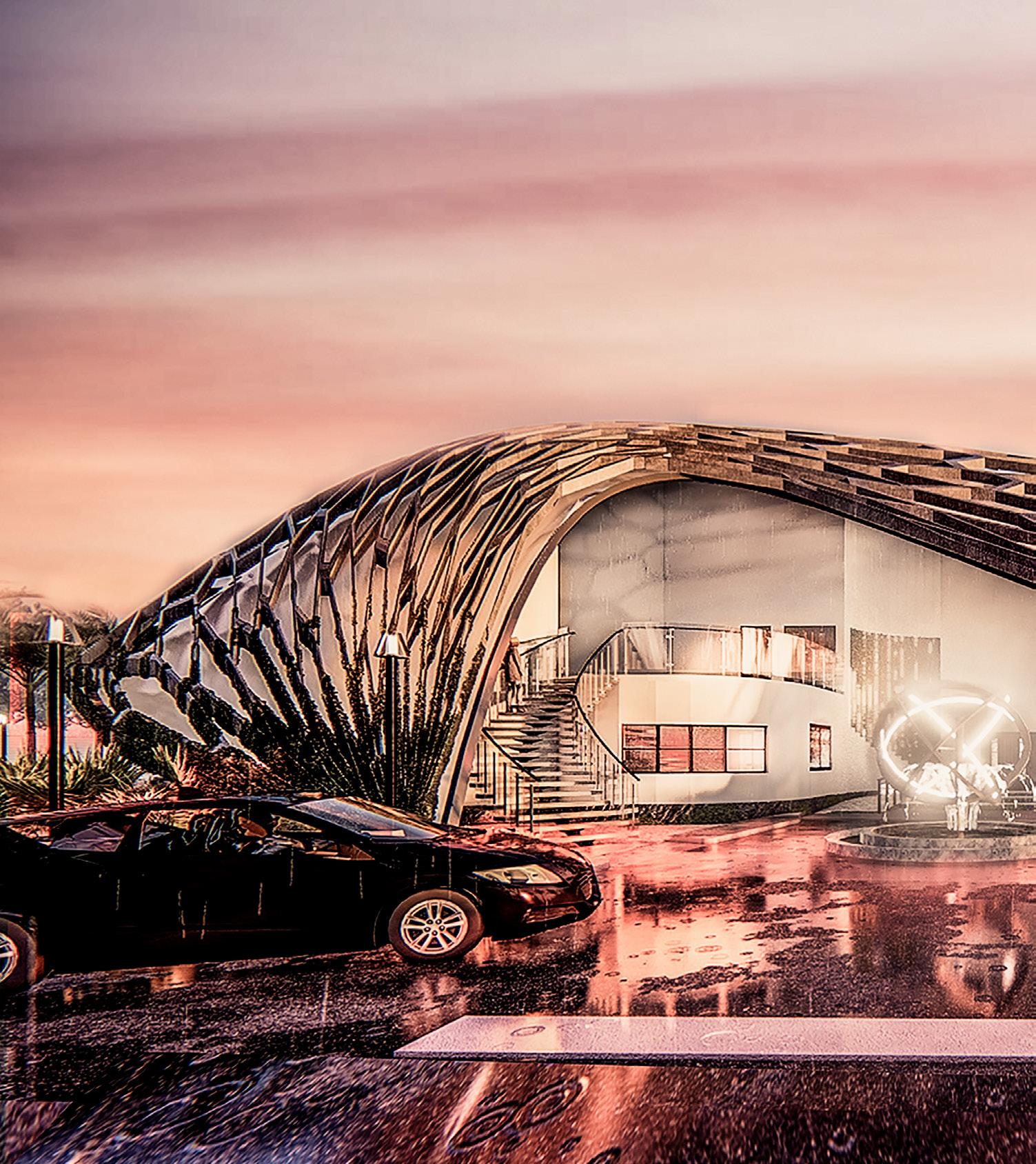
: Time Problem
: Kanyakumari (4 acres)
: Individual work
View 3A: Front View
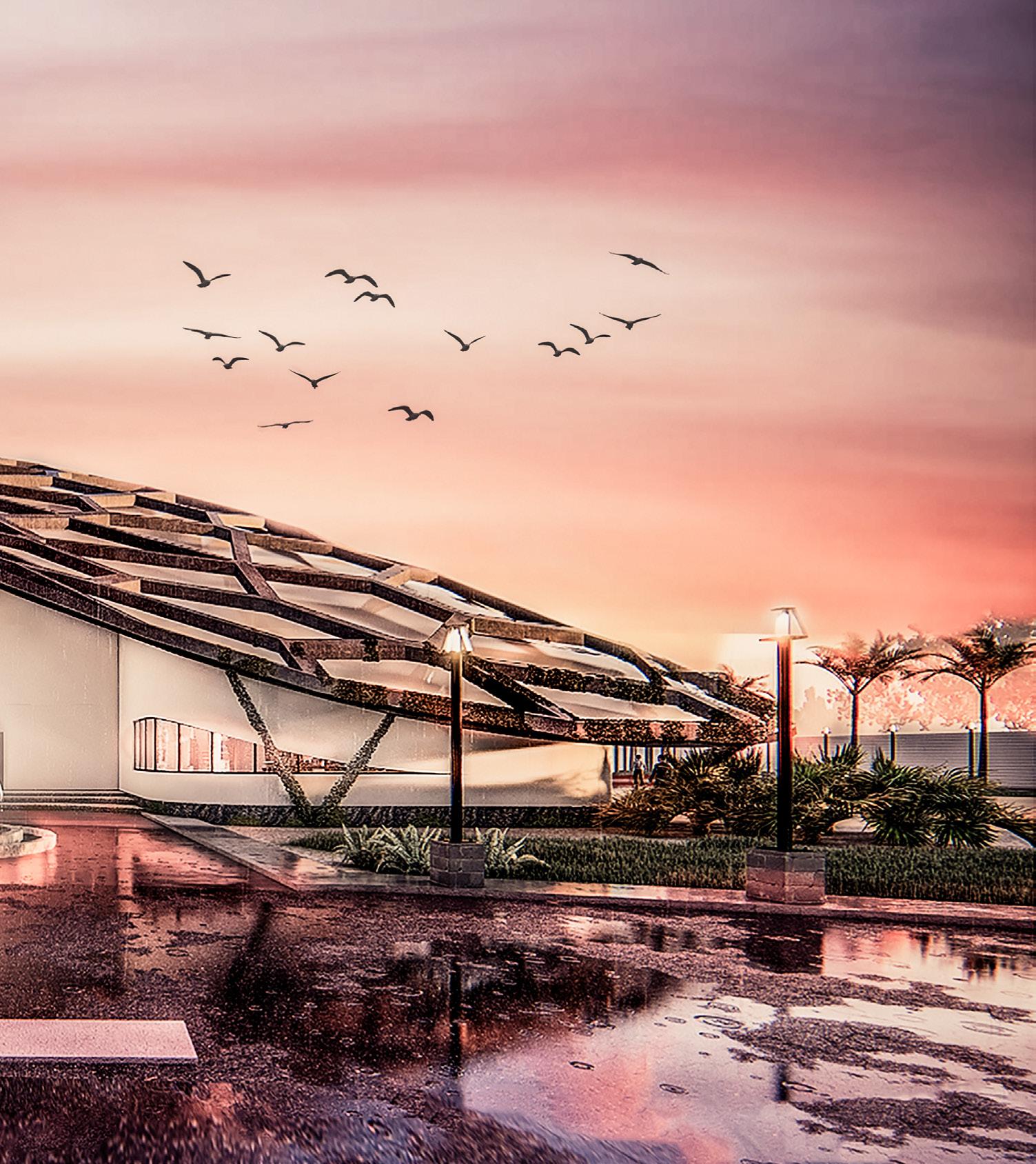
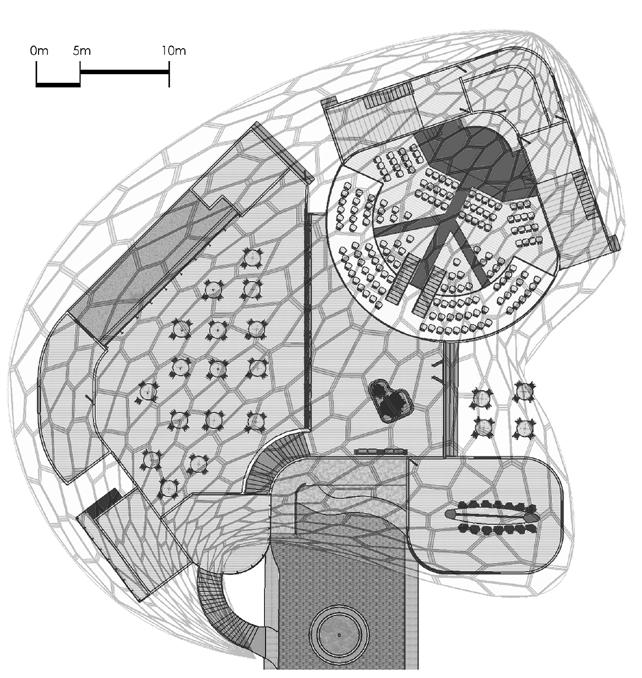

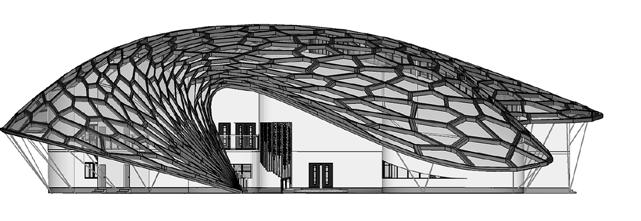
T-Frence (Tomorrow+Conference) This is an auditorium design, initially done as a part of my academics. The main feature of this design is the idea of using switch glass technology to control the opacity of the roof, thus allowing natural light to enter only in required parts of the building.
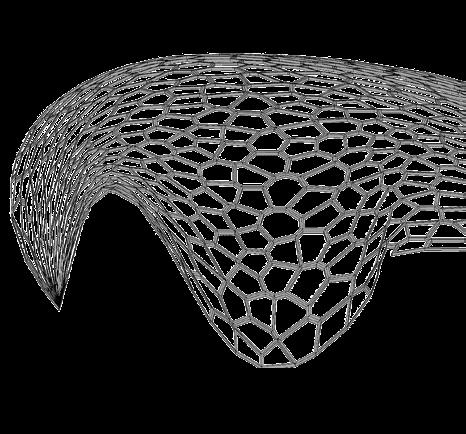

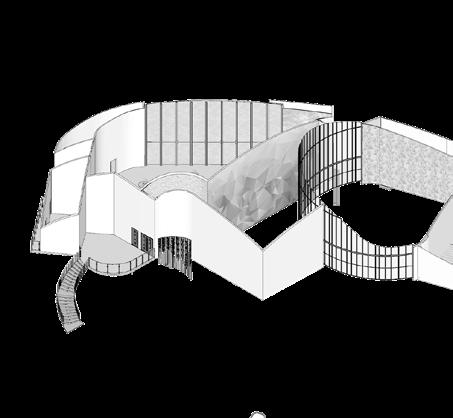
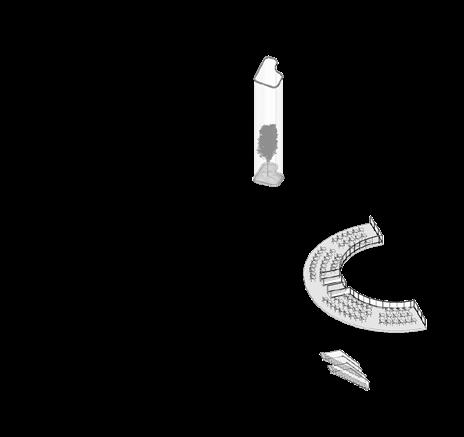
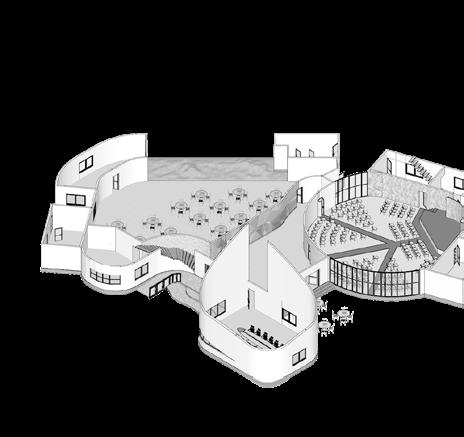




Plan
Section AA’
Axnometry-
Section BB’
A B B’ A’





VORO TREE HOUSE
ParametricTree House View
International Competition | Volzero | 2021
Typology
Site
Project type
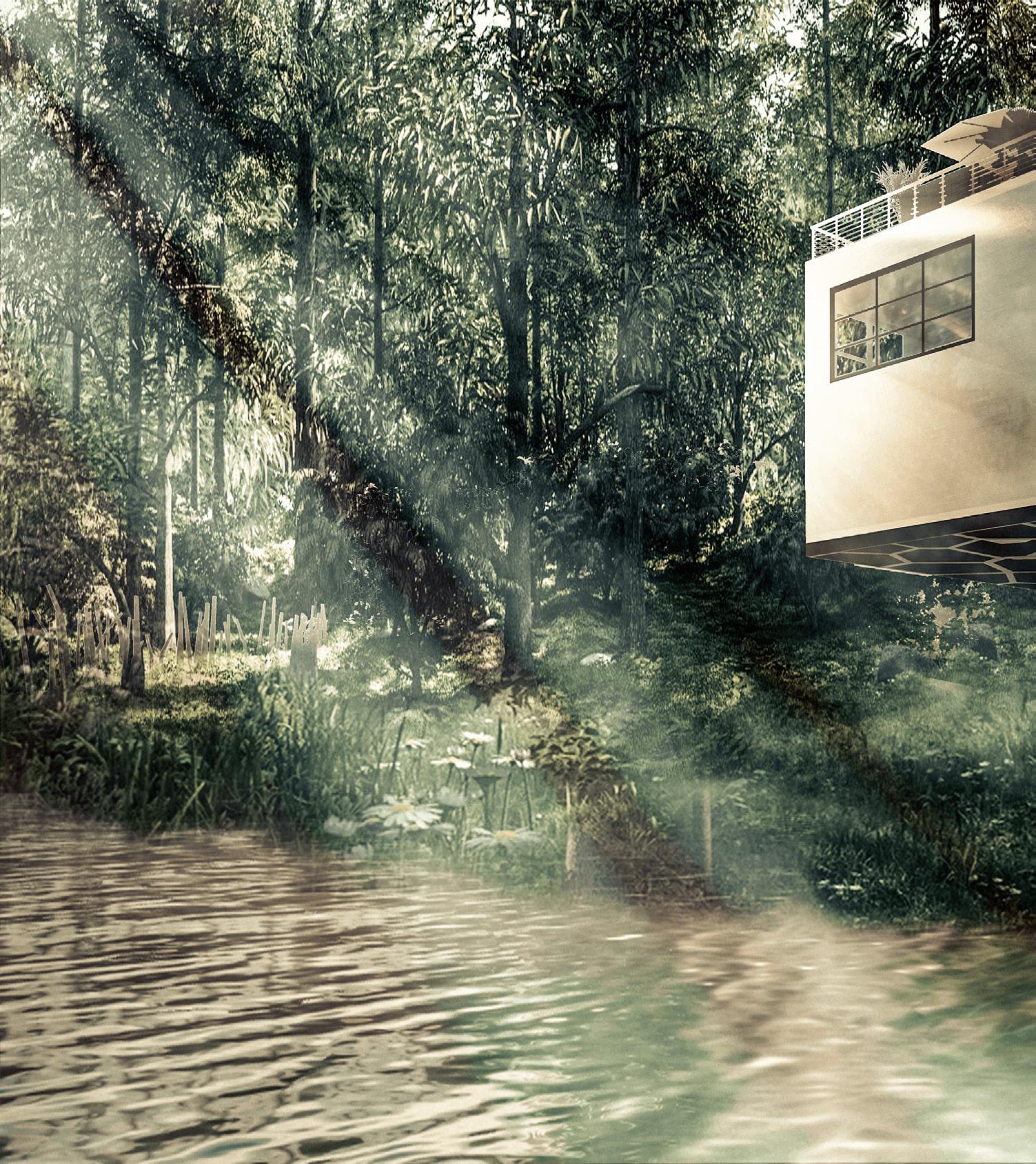
: Residence : Kanyakumari (400sqm) : Individual work
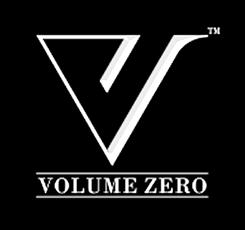
Participant
4A:
Exterior view
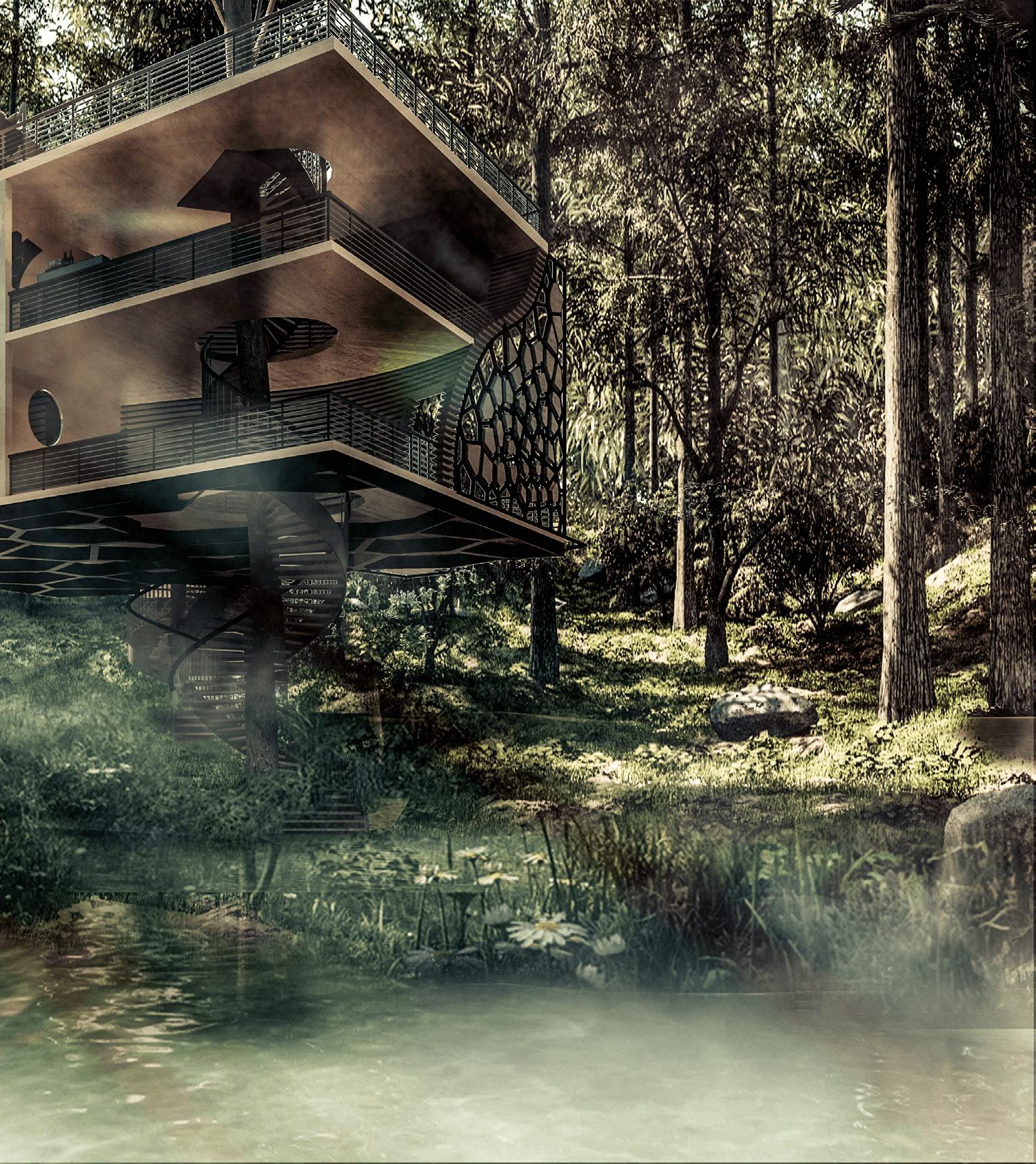

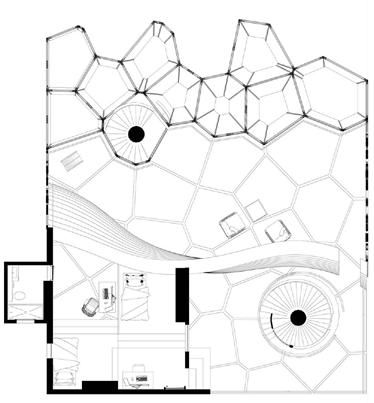
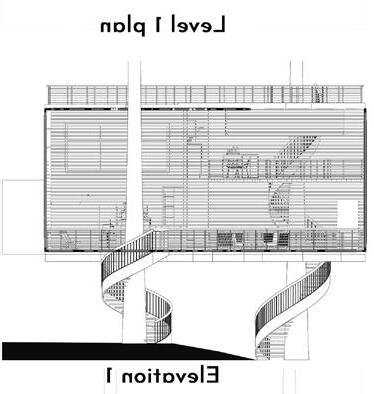
Voro tree House:
The Project Focuses on providing a habittat, designed especially, for 2 individuals, but enough semi open space to accomodate their friends and family.
The design is completely parametric. mainly focusing on randomly generated voronoi pattern, reflecting the randomness of the nature, ie the environment of the tree house.

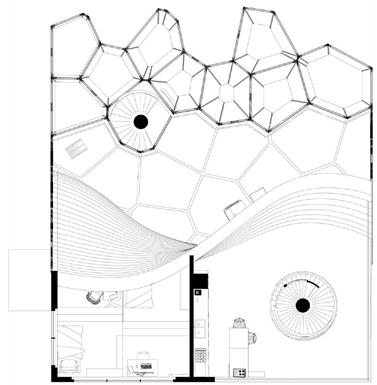
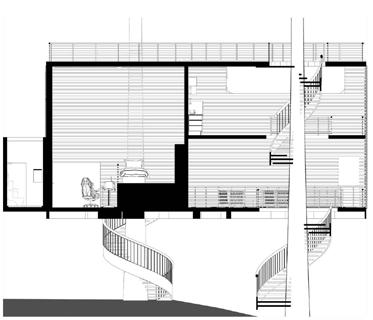




Plan - Level 1
Plan - Level 2 Section BB’ Section AA’ A B A’ B’ 0m 2m 4m
Site plan





0m 4m 8m
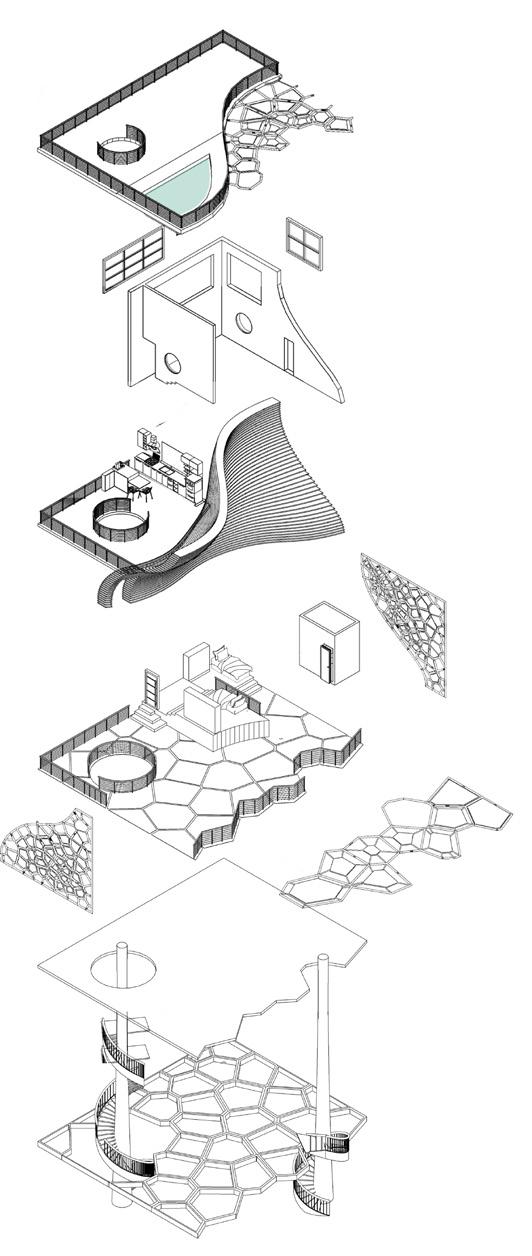
Axnometry- Exlpoded

The materials used are local wood (Eucalyptus) and steel. This model is completely done using Gh Scripting with some little additions here and there using rhino modelling. The aim was to make the structure, 100% parametric so that it would be a little flexible to changes and iterations.




+3m +3.15m +3.2m +3.2m +9m +9m +6m +8.98m +9.15m
+2.97m 0m





LEVI QUARIUM 2121
Levitating Aquarium
Parametric design Competition | Equim | 2021
Typology Site
Project type
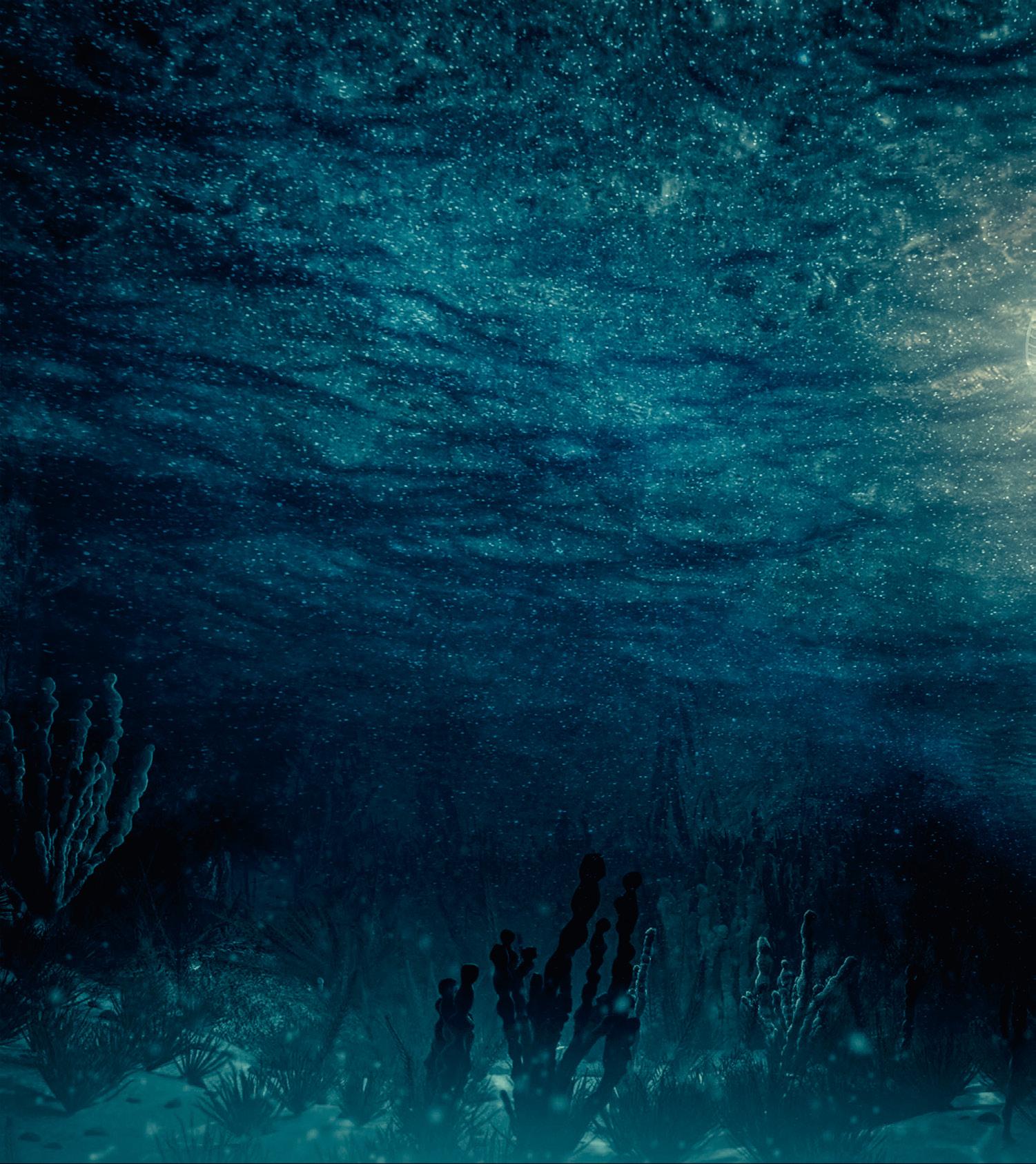
: Aquarium (comm.)
: Ocean Not Specified
: Individual work
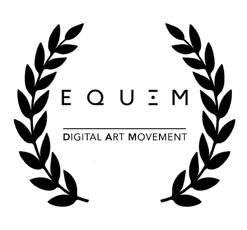
1st runner up
View 5A: Underwater
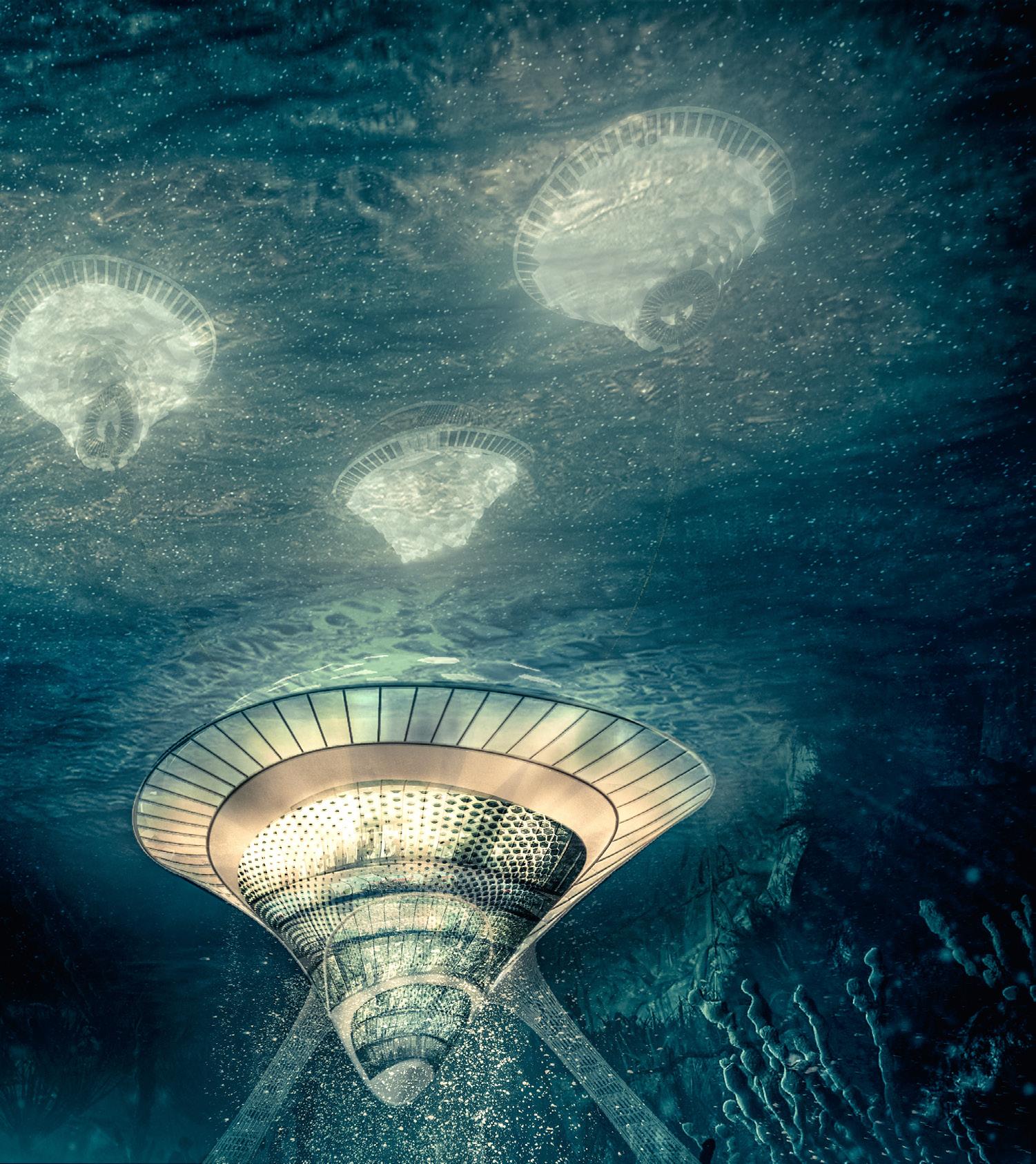

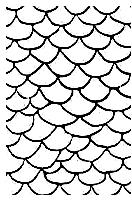


Point Attractors - aquashine
Point attractors are used both with the water and in the glass below a little tilt allows the users to have and that have a variable scale like a shiny scale of a fish that reflects
What’s the Structure about?
Hotel + Observatory: The floating Voronoi cells pointing down ensuring Aquarium: The live Aquarium below is a multifunctional live exhibition including restaurants.
How this is floating ?
Quantum levitation or quantum ly match the magnetic fields surrounding to levitate pinned in a strong magnetic
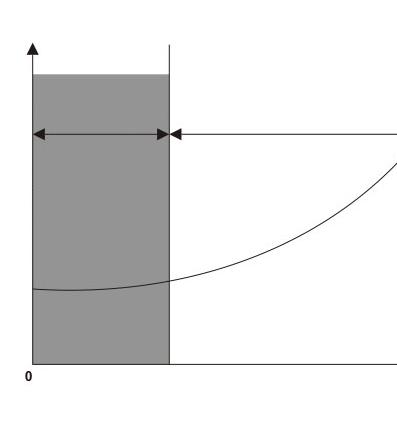

The Meissner Effect:

Tech Behind the Floating buildings

When a superconductor reaches its critical temperature all magnetic fields applied to it are excluded from the interior. words, the go around through it



Axnometry- Exlpoded Superconductivity Graph
What
Normal State Superconducting State Resistivity Temperature





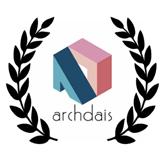
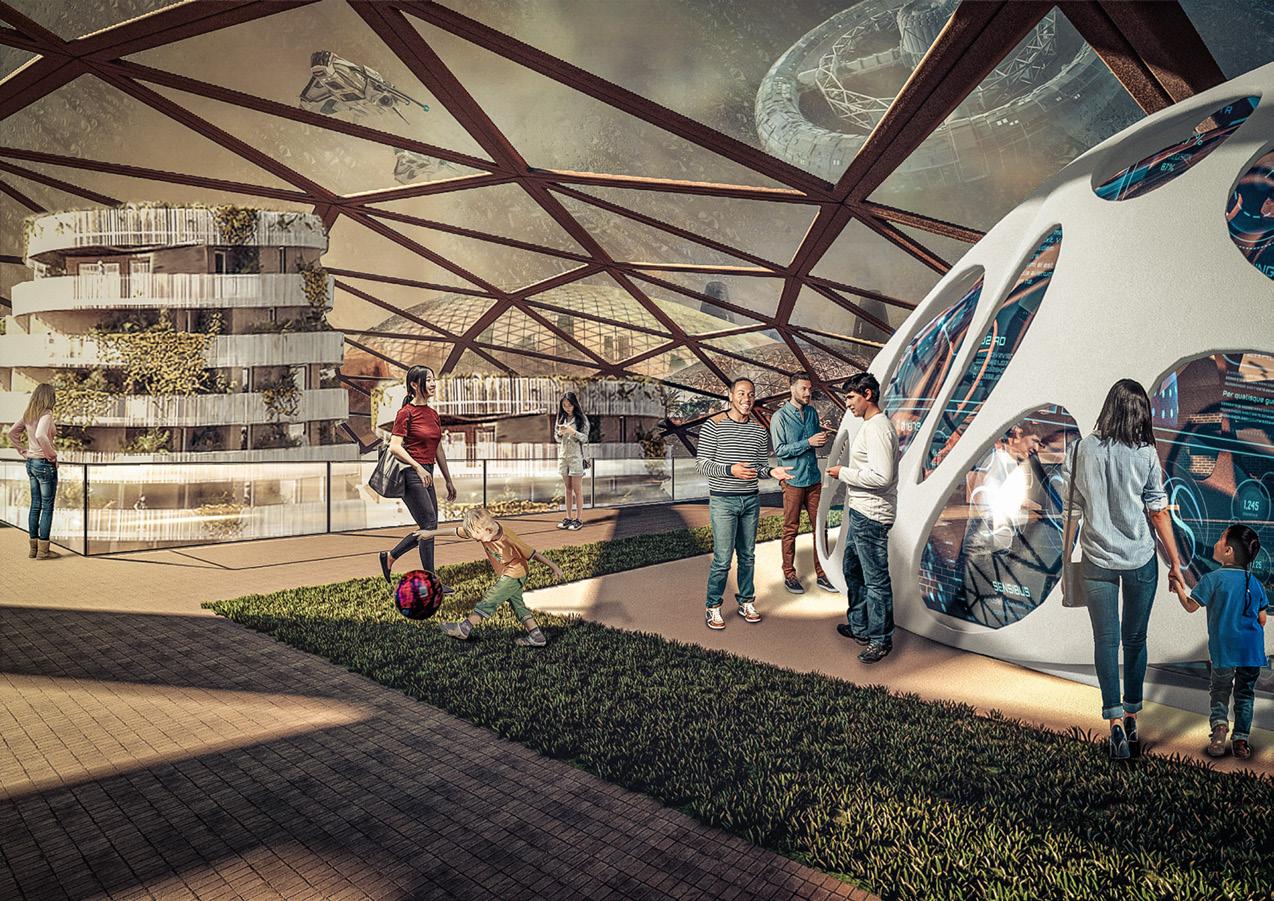
Top 50
The ultimate aim of this concept is to emulate the human conditions on Earth, as much as possible. The Artificially pressurized Dome has enough oxygen supply and the exterior material takes up most of the harmful radiation. So, the inhabitants need not worry about taking tedious precautions, making them feel like they are in a living hell.
This work won the “The International Top 50” Rank. The competition is conducted by Archduas, Titled “Mars Calling”
The software used to acheve this result are, Rhino + Grasshopper for modelling, Lumion fro rendering and Photoshop for post processing.



 Nili Fossae People’s Zone (2021)
Nili Fossae People’s Zone (2021)






JERWIN GEO
ar.geojerwin@gmail.com
(+44)7442224310
IG: @geo_jerwin
flow.page/geo_creations





















































































































