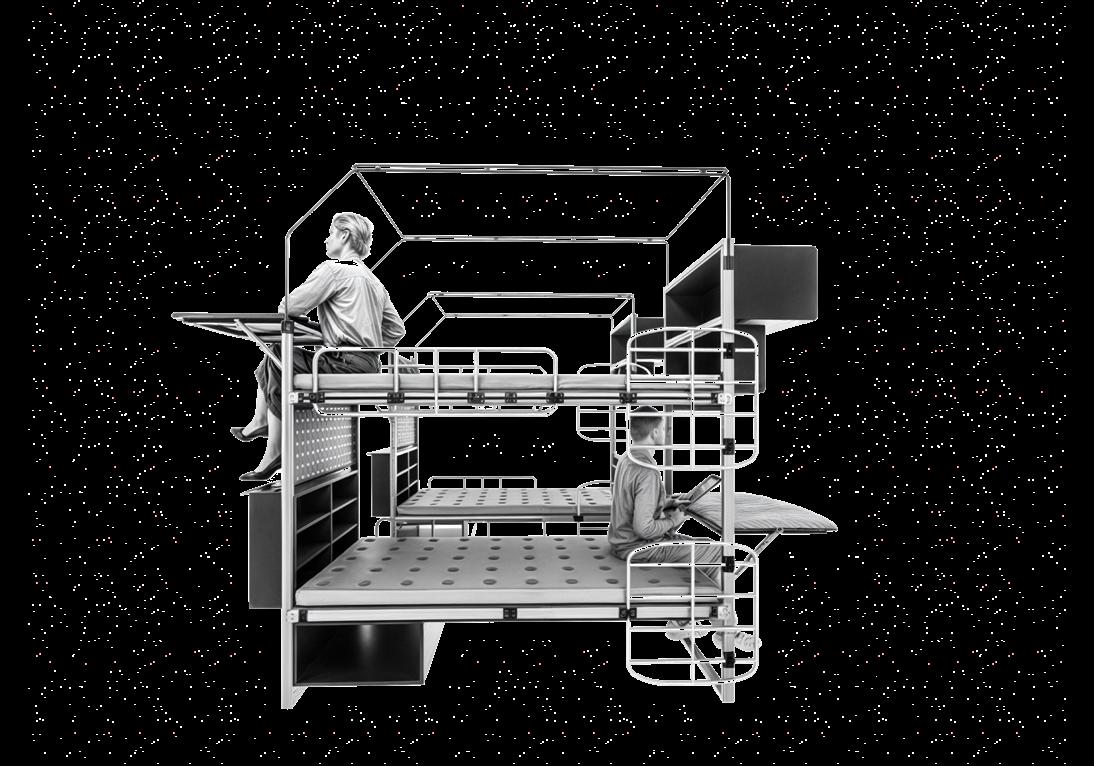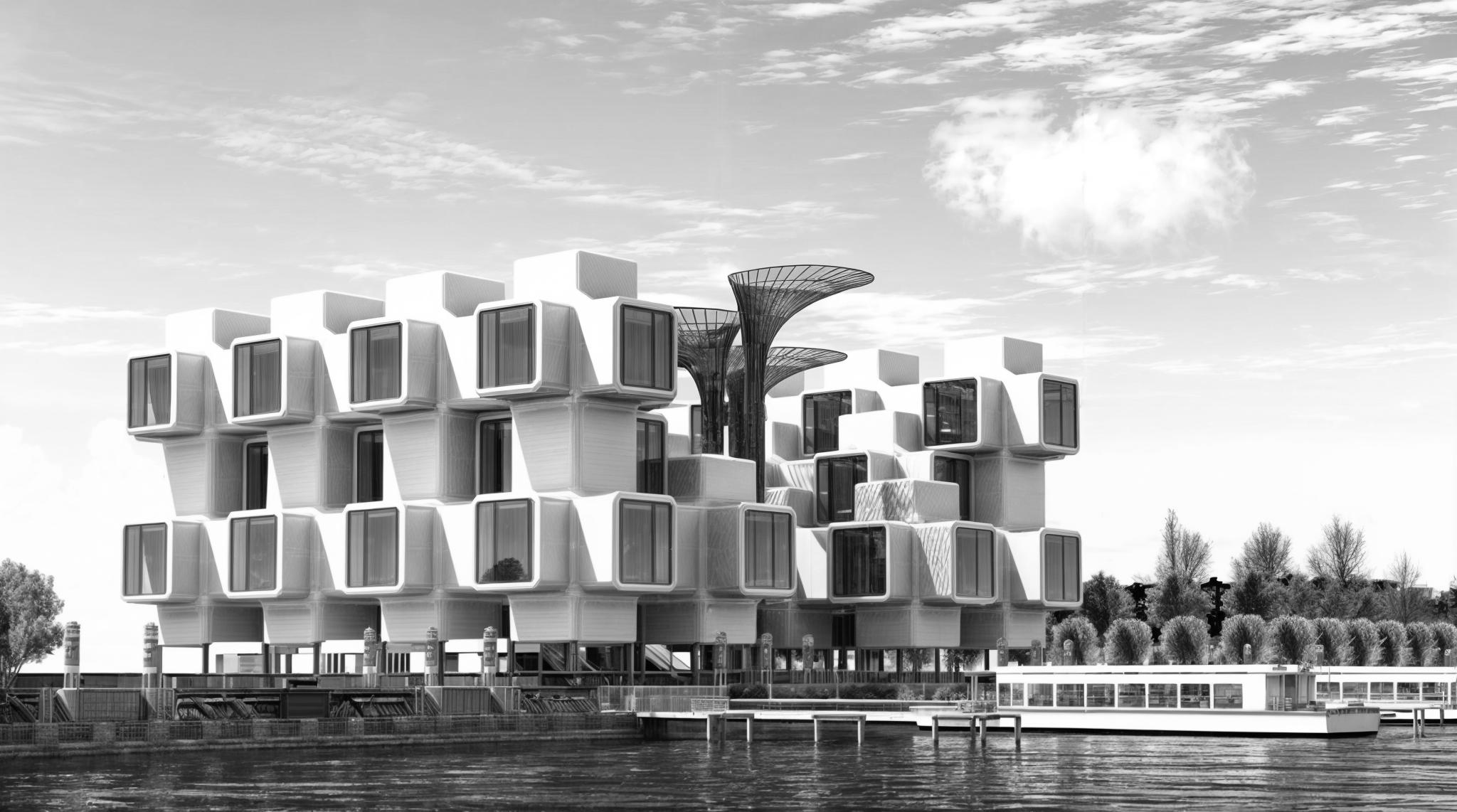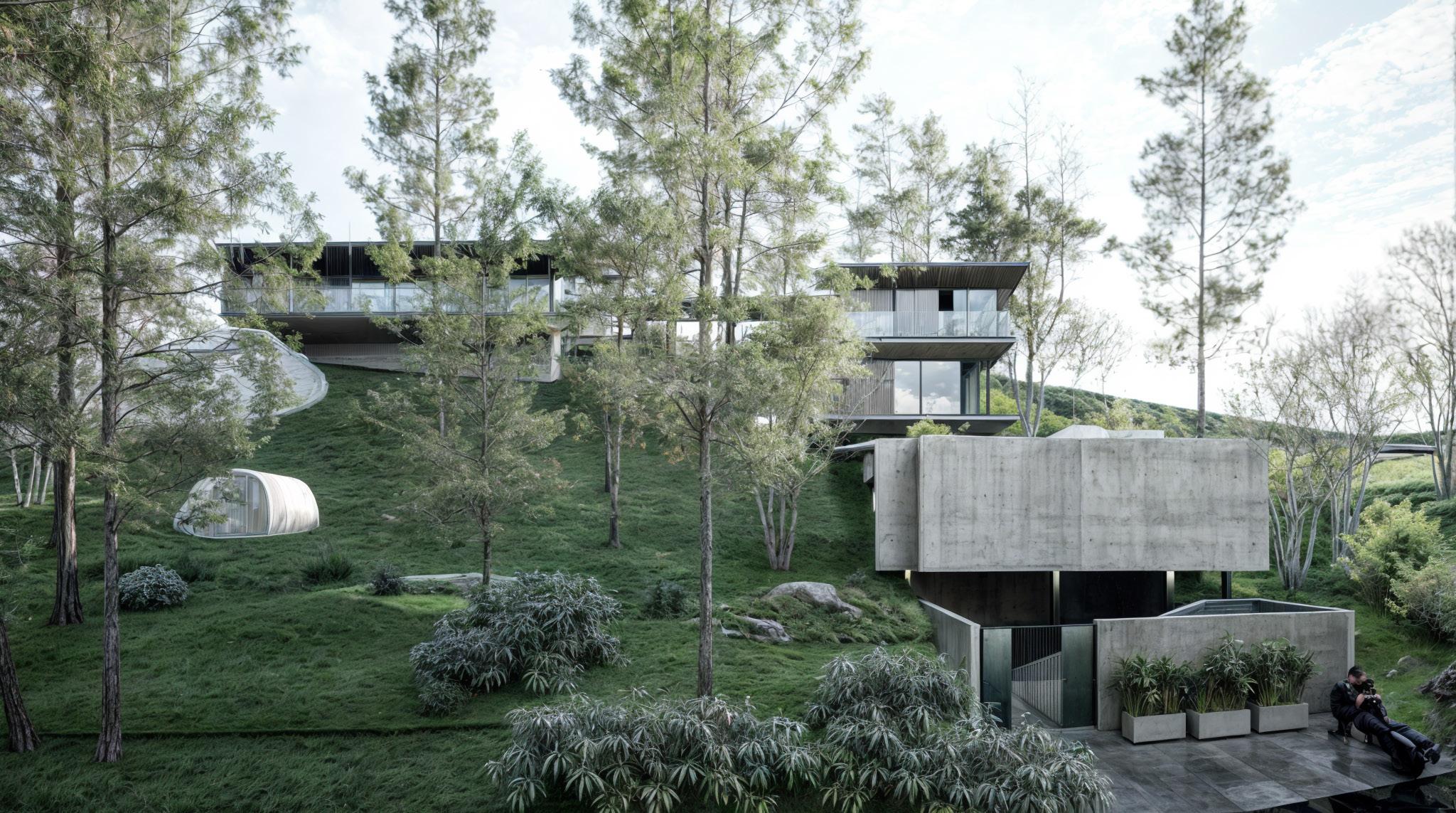jessa jomy
ARCHITECTURE PORTFOLIO

I am a self motivated and passionate architect well versed in the area of architecture and design presentation.Determined to bring the wildest of design ideas into life and also with ample experience in the field of construction/ architecture. I am a team player with an eye for design innovation and uniqueness in thought.A strong sense of design graphics have always been the backbone of my career / practice.As a passionate architect I am always in the lookout for new design opportunities and also to find the right balance between life and work.
contact info,
jessajomy96@gmail.com
+917012249967
Design Architect
Nordic Office Architects FZ-LLC (NOA) | Dubai Design District , Dubai | Duration - one year 3 months
Collaborate on projects such as theatres,apartments,commercial buildings and community center. My role consists of taking a part of design and planing of spaces of researching materials and produts,preparing presentation of various design options,landscaping,developing designs,3d modelling,renderings and walkthrough.
Project Architect
Walkthruit Architects and Construction
Real Estate Toronto, Ontario, Trivandrum,India | Duration - two year
Sdeg Architects | Bangalore,Karnataka | Duration - one year
Collaborated on projects such as apartments, weekend homes and worked in high-end residential construction. My role consists of taking a part in the design and planning of spaces, providing optimal architectural design work for clients, preparing code and zoning reviews, distributing detailed construction documents,3D modelling and renderings.
Junior Architect
Axyz Ventures | Cochin,Kerala | Duration - one year
Collaborate on projects such as aircraft hangar,hotels and residences.My role consists of taking a part of design and planing of spaces,working drawings sets,preparing electrical drawings,site documentation,preparing 3d models,prepartion of build permit drawings and construction drawings
Architectural Intern
The Green Cube Architects | Bangalore, Karnataka | Duration - 6 months
Studio Promada | Cochin, Kerala | Duration - 6 months
Collaborated on projects such as church, apartments, residents, hotels and participated in competition work - Kochi Water Metro Project.my role consists of taking a part in the design conception, documentation, bringing forth proficiency working with 3D modelling programs, interior designs, technical drawings, presentations and site visits.
Education
Bachelor of Architectural Studies [BAS] | 2019 candidate
Excel College of Architecture and Planing | Anna University
Software Skills
Autocad,Sketch up,Rhinoceros,D5 Render,V-Ray,Lumion,Artlantis, Keyshot,Photoshop,LightRoom,InDesign,Adobe
Illustrator, Adobe Premiere Pro,Adobe After Effects,Ms office,Procreate
CONTENTS
Bunk Bed (product design)
Learning from experiences and hurdles faced while adjusting to the bunk bed and shared room experiences in Dubai and my college life, I thought of designing a bunk bed that would represent a multifunctional furniture, offering users a range of innovative features that enhance both practicality and comfort.
Yas Links Luxury Living
t’s a proposed 30 unit building complex set right next to a golf course overlooking the highway on one side and golf course on the other. The main idea was to design these villas with maximum viewing opportunity to the golf course tucking away all utilities to the base and elevating all living spaces above the ground.
DHT Apartment
The journey from initial concept to towering skyscraper involves a multidisciplinary approach, blending artistry and technical expertise to create iconic landmarks that shape the urban landscape for generations to come. away all utilities to the base and elevating all living spaces above the ground.
Kerala Water Metro Project
Kerala Water Metro was a government competition project t intern in Studio Promada. The main concept begins from the initial clustering or underwater natural sponge, though the sponge is related to underwater, it can be easily related to the ‘water’ element. The nature of the sponge can be easily related to the structure as providing glass facades, lighting elements, ventilation etc. This reflects in connectivity to the whole structure. Thus ‘modularity’ was introduced.
Conoor Residence
Outside in_Inside out.First one in the hills! on a gorgeous site,endless vistas..We’ve proposed an aggregate of cascading forms (as opposed to a single large intervention) to try and preserve the terrain and tea.By stepping the plinths,the buildings are formed as sectional slicesto stay as close to the ground as possible:while faces above plinth engage with the immediate and distant in many different ways.
Ajay Residence
Ajay Residence was an another residential project at SDEG which i worked on. The residence to accommodate approximately 7000 square feet of living space, including bedrooms, living areas, kitchen, dining, and recreational spaces. Organize the layout to promote seamless indoor-outdoor living, with generous openings and covered outdoor areas connecting to the pool deck.
CB Residence
Located on an upscale sea facing plot.Moving through the vertically stacked internal program,the user is constantly in view of the sea. An eccentrically placed core opens up the floors to panoramic views of the bay of Bengal,a perfect daily backdrop for public and private spaces alike.These sight cones also from composition of tapered apertures on the facade.We’re looking at a neutral,minimal exterior palette to retain the integrity of this monolith.CBR hovers over its neighbours,almost like a periscope,opening up beautiful vistas for the user within,from a gravity defying 7m steel cantilever that reaches out to the sea,springing off a solid RCC core anchored to the ground.
Bunk Bed (product design)
Learning from experiences and hurdles faced while adjusting to the bunk bed and shared room experiences in Dubai and my college life, I thought of designing a bunk bed that would represent a multifunctional furniture, offering users a range of innovative features that enhance both practicality and comfort.
The retractable table adds a versatile workspace to the bunk bed, catering to the diverse needs of users, whether it’s for studying, working, or simply enjoying a meal. Its retractable nature ensures that it doesn’t take up valuable space when not in use, maintaining the functionality and aesthetic appeal of the bed.Blinders for privacy are a thoughtful addition, providing users with the option to create a personal sanctuary within the shared space of the bunk bed. Whether it’s for a quick nap during the day or a peaceful night’s sleep, these blinders offer a sense of privacy and tranquility, allowing users to retreat into their own cocoon whenever needed.

Bunk Bed (product design)
Extra luggage storage is a practical feature that addresses the challenge of storing personal belongings in limited living spaces. By integrating additional storage compartments into the bunk bed design, users have a convenient and accessible solution for keeping their belongings organized and within reach.
Book storage adds a touch of personality and individuality to the bunk bed, allowing users to showcase their favorite reads and create a cozy reading nook within the comfort of their own bed. This feature encourages a love for reading and self-expression while also maximizing the use of vertical space.
Overall, your bunk bed design goes above and beyond the standard options available on the market, offering users a holistic solution that prioritizes functionality, comfort, and style. It’s a testament to your ingenuity as an architect and your commitment to pushing the boundaries of design to create spaces that enrich people’s lives.






Yas Links Luxury Living
YAS was the first project I handled as a Design Architect once I joined NOA. This was a huge learning curve for me and the responsibility for solely rested a small team, of which I was a port. It’s a proposed 30 unit building complex set right next to a golf course overlooking the highway on one side and golf course on the other. The main idea was to design these villas with maximum viewing opportunity to the golf course tucking away all utilities to the base and elevating all living spaces above the ground.
Team: a team of 4 architects of which I was a part
Responsibility Handled: design and presentation with occasional renderings
Period of Engagement: 3 months (jan 2023-march 2023)
Software used autoCAD, sketchup, lumion,photoshop and D5 render Takeaway : team work, design opportunity, pressure handling and client meeting





DHT Apartment
DHT was another project that i’ve worked at NOA. The journey from initial concept to towering skyscraper involves a multidisciplinary approach, blending artistry and technical expertise to create iconic landmarks that shape the urban landscape for generations to come. away all utilities to the base and elevating all living spaces above the ground. Generate initial design concepts that respond to the project brief and site analysis. Explore different architectural forms, spatial arrangements, and massing options. Sketches, diagrams, and physical or digital models are used to communicate ideas.
Team: a team of 3 architects of which I was a part
Responsibility Handled design and presentation ,Conceptualization and Vision with occasional renderings
Period of Engagement: 2 months (feb 2023-march 2023)
Software used autoCAD, sketchup, lumion,photoshop and D5 render
Takeaway : team work, design opportunity, pressure handling

typical floor plan


Kerala Water Metro Project
About : Kerala Water Metro was a government competition project. The main concept begins from the initial clustering or underwater natural sponge, though the sponge is related to underwater, it can be easily related to the ‘water’ element. The nature of the sponge can be easily related to the structure as providing glass facades, lighting elements, ventilation etc. This reflects in connectivity to the whole structure. Thus ‘modularity’ was introduced.
Team: a team of 6 architects of which I was a part
Responsibility Handled: design and presentation ,Conceptualization and Vision with renderings
Period of Engagement: 1 month (june 2017-july 2017)
Software used: autoCAD, sketchup,photoshop and D5 render Takeaway team work, design opportunity, pressure handling


modular planing modular planing






Conoor Residence
Conoor Residence was the first project I handled as a Design Architect once I joined SDEG. Outside in_Inside out.First one in the hills! on a gorgeous site,endless vistas..We’ve proposed an aggregate of cascading forms (as opposed to a single large intervention) to try and preserve the terrain and tea.By stepping the plinths,the buildings are formed as sectional slices - to stay as close to the ground as possible:while faces above plinth engage with the immediate and distant in many different ways.
Team: a team of 3 architects of which I was a part
Responsibility Handled: design and presentation ,conceptualization and vision with renderings,working drawings
Period of Engagement 7 months (december 2020-june 2021)
Software used autoCAD, sketchup,photoshop ,lumion and D5 render
Takeaway team work, design opportunity, pressure handling,site visiting



Ajay Residence
Ajay Residence was an another residential project at SDEG which i worked on. The residence to accommodate approximately 7000 square feet of living space, including bedrooms, living areas, kitchen, dining, and recreational spaces. Organize the layout to promote seamless indoor-outdoor living, with generous openings and covered outdoor areas connecting to the pool deck. Develop a concept that integrates the residence harmoniously with the landscape, maximizing natural light and ventilation. Create private zones for bedrooms and retreat spaces, while ensuring communal areas are open and inviting.
Team: a team of 2 architects of which I was a part Responsibility Handled: design and presentation ,Conceptualization and Vision with renderings
Period of Engagement: 10 months (december 2020-september 2021)
Software used: autoCAD, sketchup,photoshop and D5 render Takeaway team work, design opportunity, pressure handling





CBR Residence
CB Residence was an another residential project at SDEG which i worked on.Located on an upscale sea facing plot.Moving through the vertically stacked internal program,the user is constantly in view of the sea. An eccentrically placed core opens up the floors to panoramic views of the bay of Bengal,a perfect daily backdrop for public and private spaces alike.These sight cones also from composition of tapered apertures on the facade.We’re looking at a neutral,minimal exterior palette to retain the integrity of this monolith.CBR hovers over its neighbours,almost like a periscope,opening up beautiful vistas for the user within,from a gravity defying 7m steel cantilever that reaches out to the sea,springing off a solid RCC core anchored to the ground.
Team a team of 2 architects of which I was a part
Responsibility Handled design and presentation ,Conceptualization and Vision with renderings
Period of Engagement: 9 months (january 2020-september 2021)
Software used: autoCAD, sketchup,photoshop and D5 render
Takeaway : team work, design opportunity, pressure handling

location - visakhapatnam

site before

site after

section




