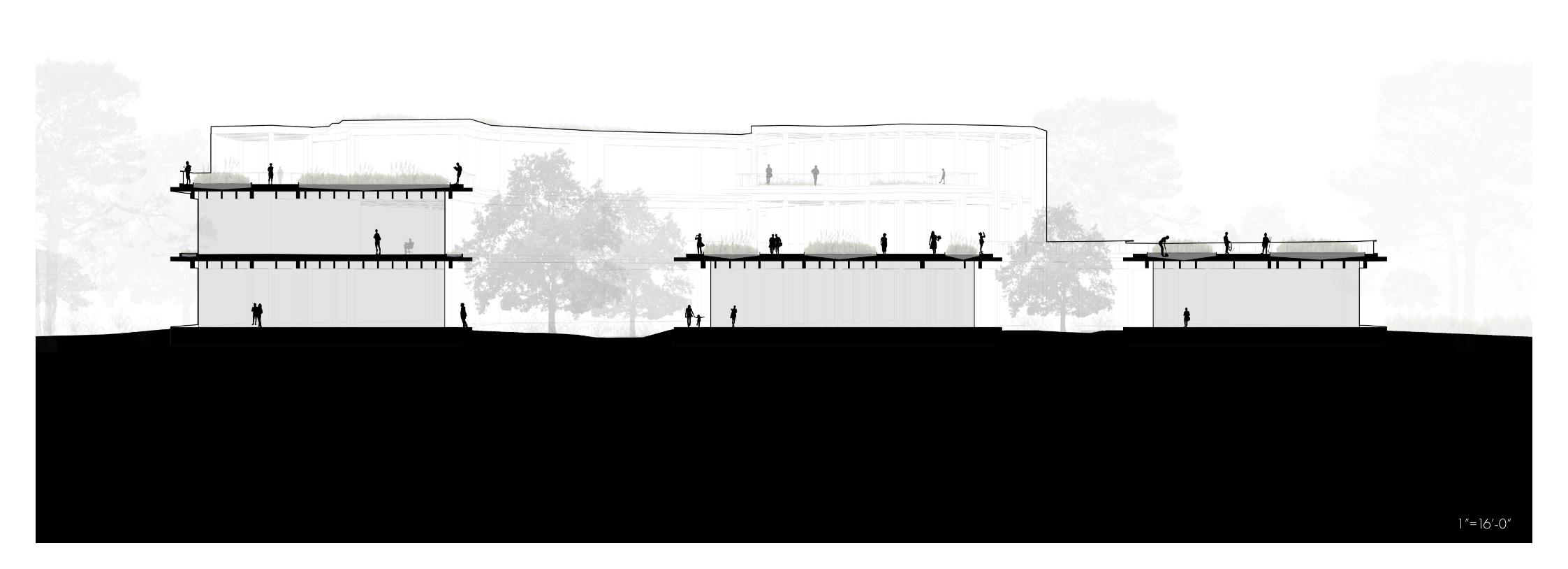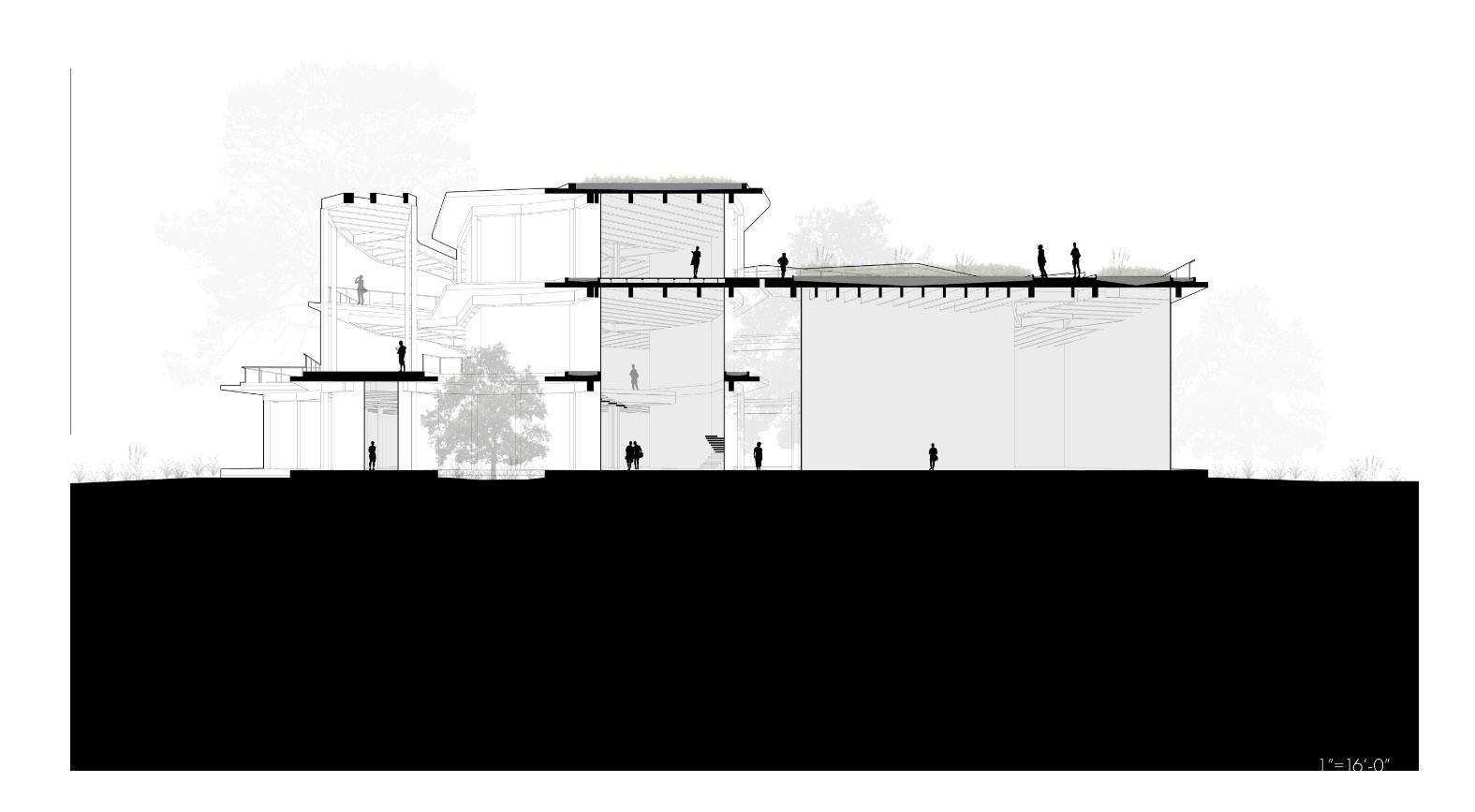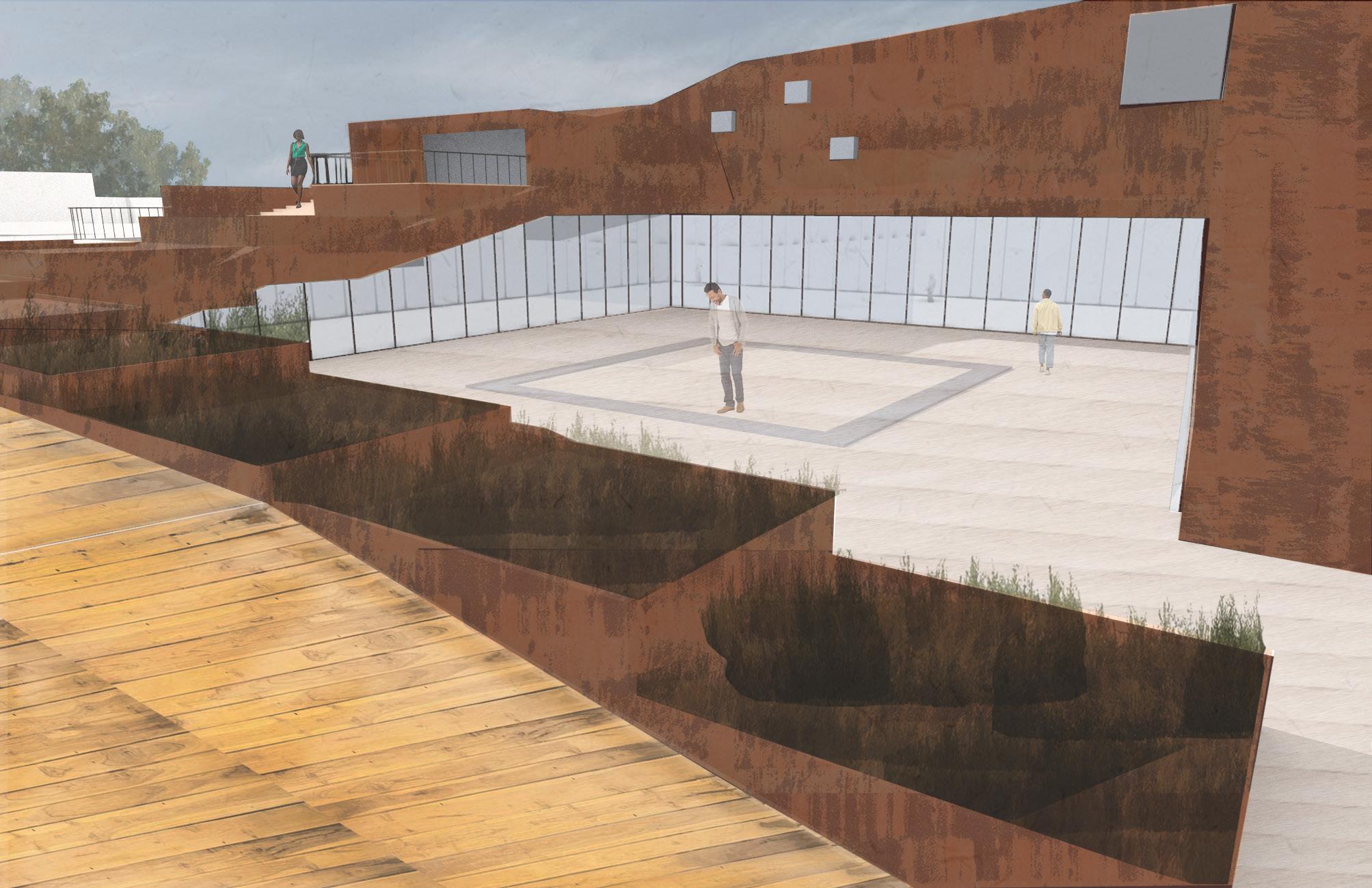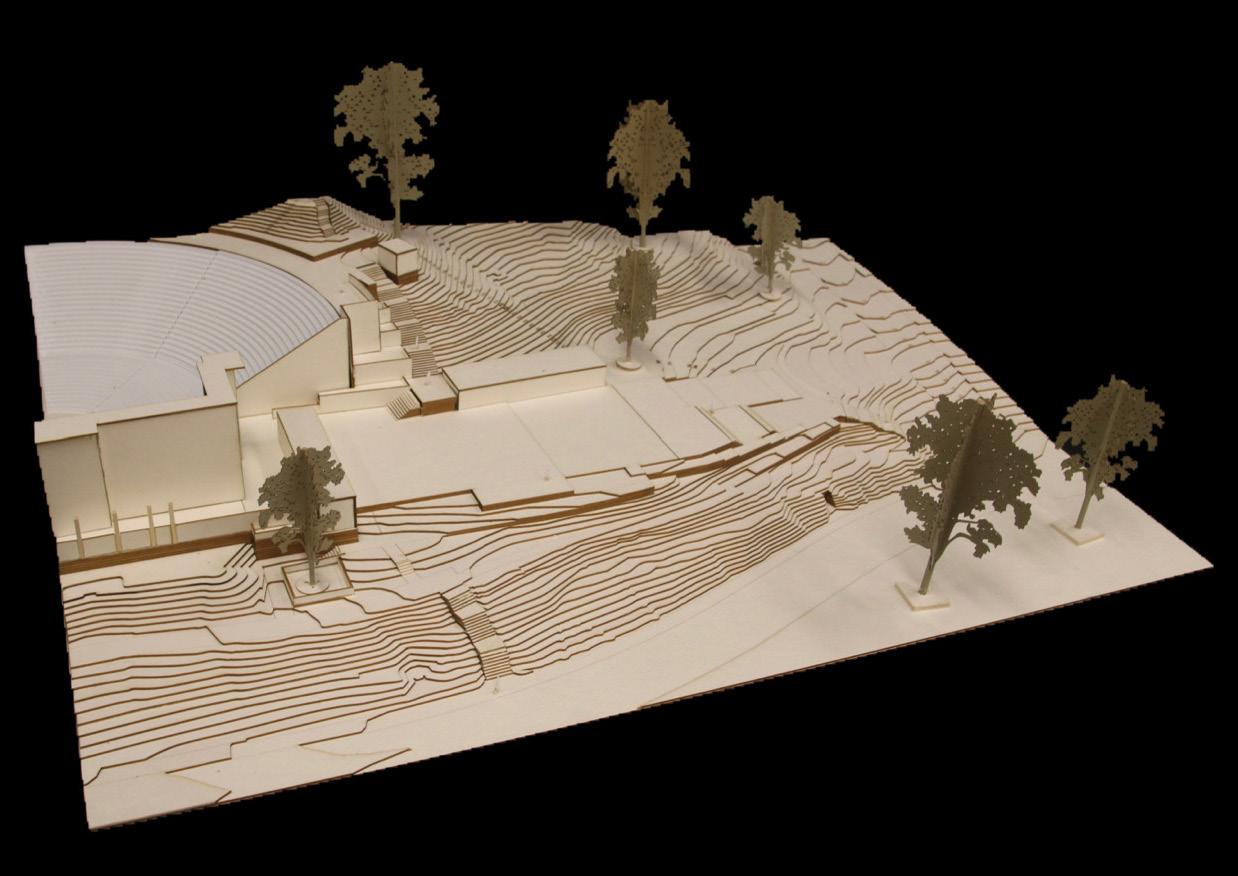PORTFOLIO
Voronoi
Year: 2023
Team: Jessica Gonzalez, Cayden
Luby and Andrew P.
Role: Architectural Designer Sponser: SOM
The project explores the concept of a Voronoi and exposes the pattern through the building’s structure. The forest of columns connects the interior with the exterior landscape. The buildings allow for users to move comfortably and swiftly - allowing efficiency of lab and office space. The green roof exposes the Voronoi pattern and allows for a beautiful view of Stanford University’s athletic fields.

Steven Rubio 2 Portfolio


Sections explore the relationship between every floor and how we respected the trees on the site. Our big emphasis was on sustainability and we allowed nature to determine the masses.






Steven Rubio 6 Portfolio


School of Design
Our team focused on creating a flow of indoor and outdoor spaces. Following the design guideline of form follows function, the spiral brings users from the basement to the top floor. The green roof provides a wonderful view of Stanford University’s Engineering Quad and creates a space for students to enjoy the outside.
As project manager my role was to connect everyone’s ideas and create a manigable timeline for all deliverables. Finally, presented the ideas to the panel of Architects and Alumni from our program.
Year: 2023
Team: Jessica G, Cayden L.
Ophelia W.
Role: Project Manager
Ephemeral
Sponsored by the Anderson Collection, our public structure emphasizes the theme of ephemerality. Primarily using slender hardwood dowels and Amaike Super organza, we explored the spatial, organizational, and experiential potential of these materials. The design can be broken down into three types of modules. Heavy brick ones on the bottom for structure support, connectors, and top as decor.





steven rubio selected works P-010




















