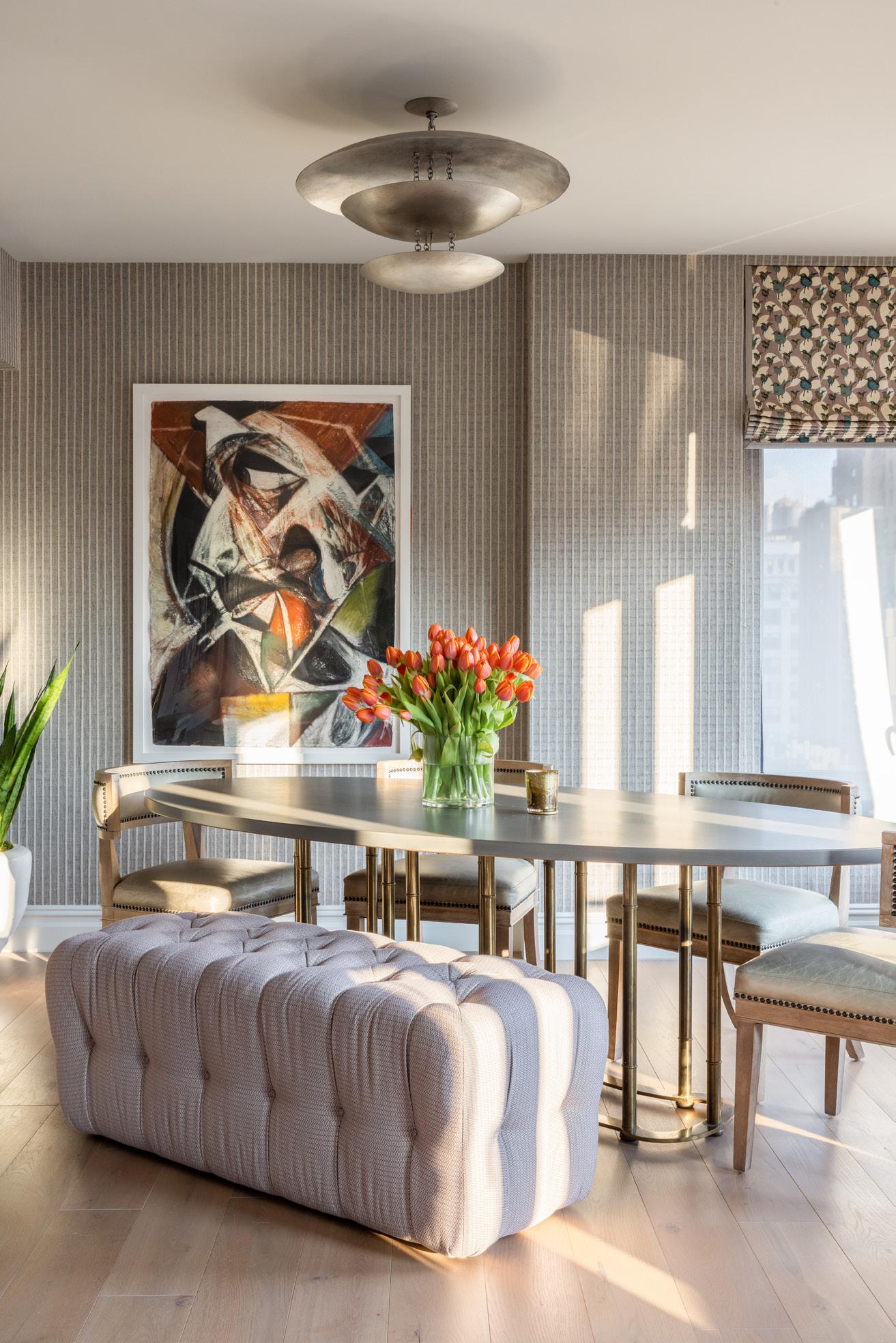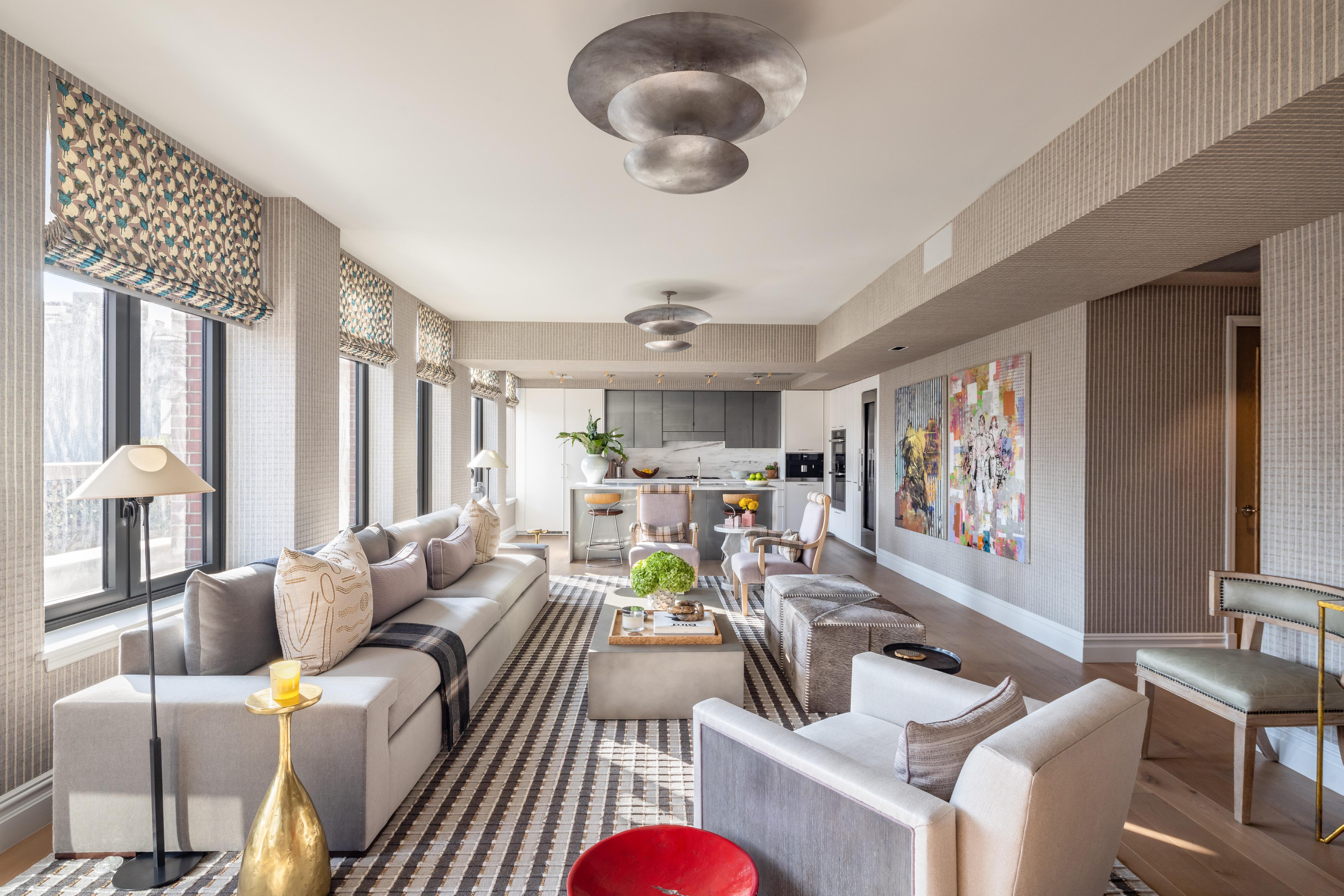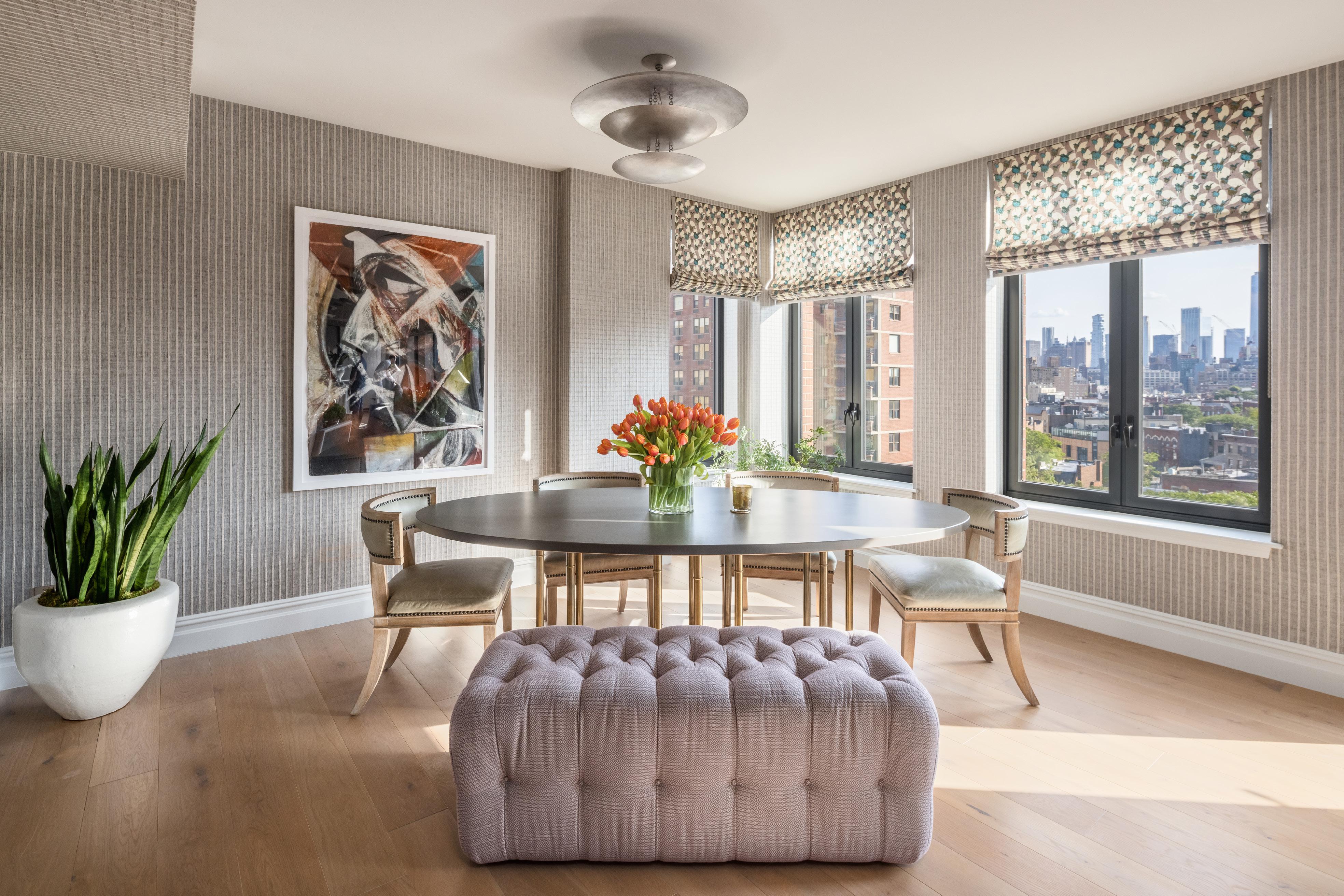INTRODUCING





Occupying the entire 11th floor, Tower 3 is a one-of-a-kind, turnkey condo with sweeping views of the Manhattan skyline. An unmatched level of detail characterizes this perfectlyappointed 3 bedroom/3.5 bathroom residence designed by renowned interior designer, Thom Filicia.


Enter directly into the foyer of this 2,700+ sq ft home from the keyed elevator. The foyer leads into the 50-foot wide southfacing great room and open kitchen. The foyer, hallways and great room are clad in woven glass cloth and the windows are outfitted with automated blinds and roman shades.
Off the great room lies a 20-foot wide south-facing terrace, the first of three, with panoramic views of downtown Manhattan.
The open Poggenpohl kitchen features marble countertops, a center island, a custom paneled Liebherr refrigerator, a fullsized wine cooler, Bosch dishwasher and Miele cooktop, oven and coffee maker.




Off of the vast entertaining area are the bedroom suites, as well as the laundry room and powder room. The oversized primary suite features woven grass cloth walls and custom window treatments, as well as a walk-in closet (outfitted by California Closets), a north-facing balcony, 5-fixture bath, and plenty of room to accommodate a king-sized bed, sitting area, and home office. The primary bathroom has radiant-heated mosaic marble floors, a glass enclosed shower, marble clad deepsoaking tub, Lefroy Brooks polished nickel fixtures and Robern medicine cabinets.



Currently being used as a media room, bedroom suite two stands out with a cozy felt wallpaper and gorgeous layered roman shades. Bedroom suite three currently functions as a guest suite with an adjacent north facing terrace, complete with wallpaper and custom roman shades and curtains. Completing the home is a windowed home office/ playroom between the two secondary bedrooms.







Enjoy the amenities of living in new construction, while benefiting from the gorgeous interior design features in this perfect move-in ready full-time residence or pied-a-terre.


For those looking for more space, 5C, a one bedroom/one bathroom is also available and could function perfectly as a guest suite or home office.
Village Green West is a boutique, 27 unit, 12 story, full-service condominium. The building is close to multiple subway lines (ACE, 123, L train) and the cross-town bus. The building has a 24-hour doorman, a common rooftop garden, virtual concierge, bicycle storage, and resident lounge with a fitness center, entertainment lounge, sauna and treatment room.




