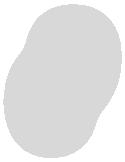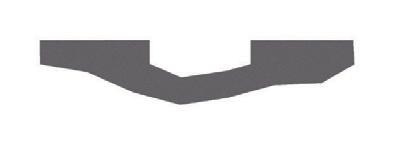intended represents the them to inspiration history in design connection materials secluded received the building entire sound features a to the directly im and feel expect of the studio, to courtyards and






Safescape// Artist Retreat
Design Studio/ 2023
This design was inspired by an artist of choice, intended to be a space that strongly relates to, and represents artist and their own work. The retreat should allow them sink deep into their creative processes and find inspiration within the boundaries of the location. The artists history spired me to integrate principles of trauma-informed into the building, for example: neutral tones, connection to natural environment, natural lighting, durable materials and minimalism. The retreat is placed in the most secluded area of the site in order to ensure the artist received most serene and private experience possible. The building is placed beneath the surface of the earth and the site has been regreened, creating a large amount of barrier surrounding the retreat. The artist’s loft features private deck transitioning from the basement floor private outdoor space, allowing the artist to directly merse himself into the nature that surrounds him and grounded. These renders demonstrate what you’d to experience throughout the seasons and entirety retreat. From the exhibition area, to the artist’s studio, the artist’s loft, all three being separated by courtyards wildflower gardens
intended represents the them to inspiration history indesign connection materials secluded received the building entire sound features a to the directly imand feel expect of the studio, to courtyards and








Composition//
Architectural Communications/
This project explores the creation ; an axonometric, interior render, ed isonometric and elevation coherency. The drawings started of autocad and rhino, the work adobe photoshop while following obtain the desired graphic intentions.
creation of five evocative images render, exterior render, explodelevation whilst maintaining graphic started as linework with the use work was then rendered using following a colour scheme to intentions.





Design Studio/ 2023
This project was inspired by the natural elements found on the Laurentian Conservation Area, with an array of programs that allow visitors to partake in true immersive sauna rituals. The building also serves as a lookout/ learning/ activity space for the community to observe and indulge in the rich environment that the conservation has to offer.






























































































project allowed me to explore many ways in which I could reduce the ecological of a building. By recognizing and using elements of the natural environment to potential, as well as incorporating design strategies such as thermal massing, devices and triple glazed windows, I was able to create comfortable, inclusive healthy environments for occupants and the surrounding area.





05.
Species + Habitats// Laurentian Conservation Site Analysis
Design Studio/ January 2024- present
This site analysis was inspired by the early design development of an ecology analyse the animal and insect species that are commonly found in the vicinity, them and increase their activity. An increase in sightings would then make the center, which continues to be the main objective for this ongoing project.


ecology center, situated on the Laurentian Conservation Area. I chose to explore and vicinity, as well as their habitats in order to create a building that aimed to support up for a very immersive and interactive learning experience for occupants of project.













Ecology Center// Design Development
Design Studio/ January 2024- April 2024
Final design studio project to complete my second year, which was the development of an ecology center situated on the Lake Laurentian Conservation Area. This building aims to utilize many different systems and regenerative design strategies learnt through a variety of architecture courses, in order to minimize it’s carbon emissions, increase energy efficiency and ensure net-positive impacts on the environment. The building is designed to touch upon the lithosphere, atmosphere and hydrosphere in order to encourage pleasurable and immersive ecological learning throughout the entirety of the space.





