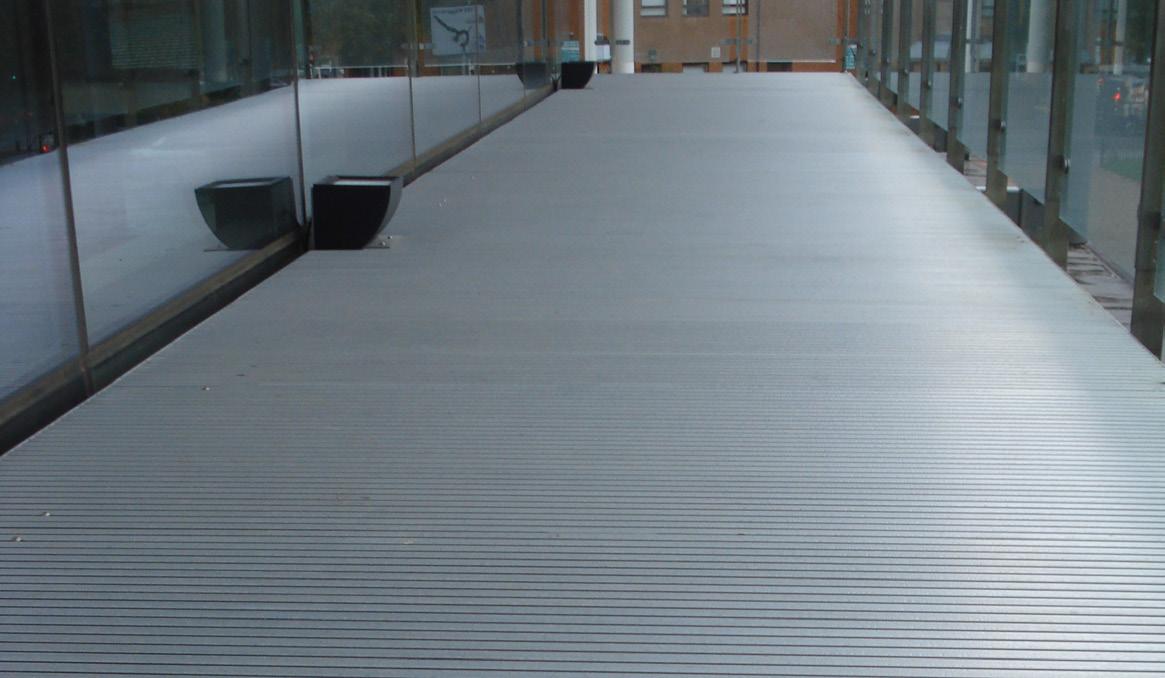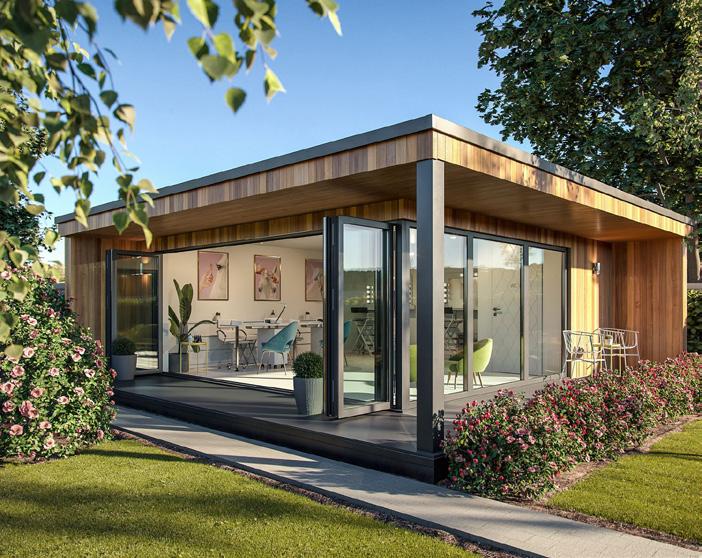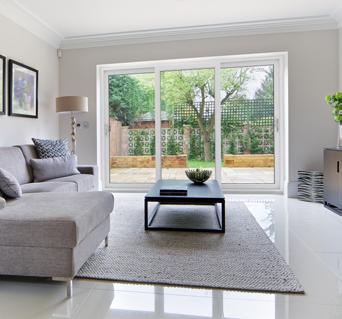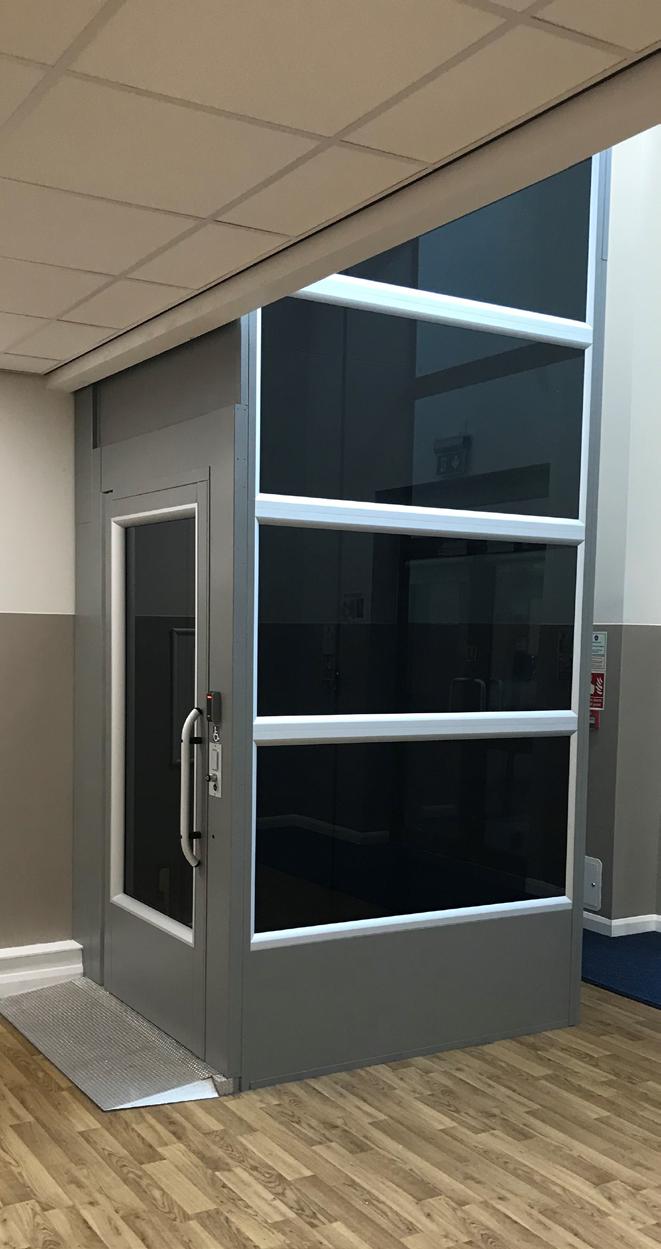
8 minute read
Outdoor Living
Future-Proof Your Projects With A1 Fire Rated Decking
Fire Safety
Advertisement
Current legislation expressly prohibits the use of combustible materials on buildings with a floor above 18m in height.
Although legislation allows for combustible materials below 18m, a government advice note released in January 2019 recommends that non-combustible materials should be used on residential projects regardless of building height. It is possible that, in time, this advice will become legislation.
How To Future-Proof Your Project
Decisions surrounding fire safety are constantly changing, be it legislation, NHBC recommendations or government advice.
In order to future-proof a project against any potential legislation changes, it would be wise to incorporate products that are able to achieve the highest possible Fire Rating. As we manufacture all of our decking in our 52,500 square foot factory in North Yorkshire, we are able to provide both A2 powder coated decking and A1 aluminium mill finished decking.

Mill Finished Aluminium Decking
Choosing an aluminium mill finished decking option means that an A1 Fire Rating is achievable, which is the highest rating and the safest possible choice.
We are able to provide a mill finish to all of our modular decking options (Neatdek, Neatdek 188 and Neatdek HW) so any drainage, privacy and design requirements can be achieved.
Fade To Grey
It is important to note that, over time (usually between 1-12 months), aluminium will oxidise and fade to create more of a light grey finish.
Other Benefits
As well as the aforementioned Fire Rating benefits that come with a mill finished product, mill finished decking is highly durable, virtually maintenance-free and comes with a class leading 25-year guarantee.
If you’d like any further information about our modular decking options, or if you’d like to send us an enquiry, please call 01653 695 721, email us at sales@neaco.co.uk or fill out our contact form here.

Outdoor Living Taggart Homes begins construction on innovative new outdoor multifunctional work pods
Taggart Homes has commenced works on the first phase of 100 high spec outdoor work pods suitable for home working and a range of small businesses including beauty salons and gyms.
T
he pods will come in a variety of sizes and designs and will be available to the public in the UK and Ireland, as well as buyers of Taggart Homes properties this week, at a starting price of £10,000 + vat.
With the rising trend in home working due to the COVID-19 pandemic and many business closures causing economic uncertainty, the pods will offer customers an outdoor office option, and a dedicated outdoor space, from which many sole traders and small business owners such as personal trainers and beauty therapists can run their own businesses away from the rest of the house, with room for supplies and equipment.
There is also scope to be creative with the pods for personal use – as a personal gym, bar, or a place to rest and relax, or to indulge in a hobby.
The first phase of garden pods by Taggart Homes will be available to purchase from this week, and existing Taggart homebuyers will be offered the opportunity to have a pod installed on their property.
Selling agent Pygott and Crone has been appointed as the UK agent to launch the garden rooms.
Michael Taggart, CEO of Taggart Homes, said: “As living and working habits continue to shift for many given the present circumstances, there is a growing movement to home working and as people look to optimise their living environment, and they are looking to upgrade properties.
“With this trend for home working and many businesses having to close their doors – the outdoor work pod is a versatile asset and can work as a home office, or a space for small business owners – adding value and versatility to homes.
“We are excited to introduce these pods to the public and will be offering our existing Taggart homeowners the chance to snap one up for their property. This is just the first phase and we plan on creating more in the future as we believe they will continue to be a desirable and valuable addition to any home. “At Taggart Homes, we always put ourselves in the mind of the customer and we have a duty of care to the buyer. Practicality, aesthetic and energy efficiency are all key aspects that we try to incorporate into all of our homes to guarantee value for money and quality that will last several lifetimes of wear.”
Tim Downing, director at Pygott & Crone, said: “With a change in people’s working practices and a shift to working from home - the Taggart garden rooms offer an ideal solution and the team at Pygott and Crone are receiving an incredible number of enquiries.”


Eurocell has always led the way in patio door design. In fact, we’ve long been the customer’s choice when it comes to security, strength and performance that never compromises on design. So what’s new? Introducing Syncro, a brand new in-line system that opens up even more possibilities in terms of design, energy efficiency and sustainability.
Not just our strongest and most secure atio door system yet, Syncro also provides a new level of sustainability, plus improved design and performance that meet the demands of installers and homeowners alike thanks to several market leading features.
These include main frames made using at least 40% post-consumer recycled PVC-U; better thermal efficiency, with triple glazed U-values as low as 1.0; a 3.5m maximum width, one of the largest PVC-U patio door systems on the market; and a unique soft close system, which, along with a choice of standard or heavy duty rollers allowing sash weights of up to 140kg, makes for a much smoother glide and closure action with no ‘bounce back’ if the door is accidently slammed.
What’s more, is the option of a through-colour grey substrate – a first for Eurocell in a patio door. The grey substrate is extruded in PVC-U with special heat reflecting pigment to help reduce expansion on hot days. Not only does this the give designers a way to meet current design trends for the all grey look; but because patio doors are open so much of the time on sunny summer days, it also makes for much more pleasing visual appearance by removing any unsightly white extruded areas. Smooth or matt grey foil options can also be ordered along with traditional rosewood and golden oak from stock, plus 32 further colour options on longer lead times, extend the colour choices further. Like all Eurocell PVC-U products, the Syncro system comes with an exact colour-match guarantee. That means the colour is precisely matched to all Eurocell window, door and conservatory roof products, creating a coordinated, consistent look across any property.
Syncro is tested to BS6375 and PAS24 2016 standards and therefore meets the requirements of Document Q - the newest security guidelines for patio doors. And for additional peace of mind, Syncro has been through 50,000 cycles of open and close tests to prove robustness. Following customer feedback and as part of Eurocell’s continual improvement programme we have also introduced a new Aluminium Interlock to be used on all none PAS24 Syncro patio doors to help improve the fabrication and installation process.
Ian Kernaghan, Head of Product Design and Development for Eurocell commented, “Syncro has been designed to meet the changing needs of the patio door market and we believe it does that job beautifully. It offers customers genuinely attractive options like triple glazing, a soft close feature and white or grey substrate options, in addition to using recycled PVC-U content and achieving new levels of thermal and acoustic insulation efficiency.


Benefits at a glance:
• More sustainable with frame composition made up of at least 40% PCW (post-consumer waste) • Better thermal efficiency with U-values as low as 1.3 for double glazed units and 1.0 for triple glazed • Maximum width of 3.5m (2 pane) • Triple as well as double glazing compatible for even better insulation. • Grey substrate for total coordination with modern designs • Soft close option

For more information on Syncro visit: the Eurocell’s Syncro website
Commercial Platform Lift for Kingsford School
Kingsford Community School is a secondary school based in Beckton, East London. The school has 1,500 pupils and is an International School with Confucius Classroom status with a diverse range of students speaking over 65 languages throughout the campus.
T
he school recently required a disabled access solution to reach classrooms and offices on a mezzanine floor, so they turned to Invalifts for their Commercial Platform Lift. This lift requires just a 50mm pit, or ramp in leiu, no machine room, and comes supplied complete with its own shaft, minimising building work and allowing for a speedy installation of around 2-3 days. The lift platform includes a GSM auto dialler to provide communication from the platform. The addition of the GSM unit to the auto dialler mean that the school do not need to provide a dedicated telephone line but just a registered SIM card to be able to make emergency phone calls from the lift. School key locking was specified, to restrict access to the platform, so only people with a key could be using the platform. With tinted glass in the doors and shaft, and a smart grey aluminium (RAL 9007) powder coated finish, both bespoke options, the lift blends perfectly into the school environment. If you would like to know more about our platform lifts or other access solutions, please contact the Invalifts team on 0845 468 2543 or alternatively, email sales@invalifts.com





