Jesús Ramírez Fernández

by


by
I am a 35-year-old architect from Spain, registered with the Colegio de Arquitectos de Cádiz, and a graduate of the University of Seville with a specialization in Heritage Restoration. My international background includes study time in Germany and participation in workshops and internships in Tallinn and Moscow, which enriched my perspective on design.
Over the past nine years, I have worked on diverse projects in more than 30 cities including London, Vienna, and Krakow, collaborating on more than 50 projects across public, residential, and cultural sectors, which more than a third of them by built. My portfolio showcases not only this variety but also my dedication to socially impactful designs, including educational and care facilities, which have shaped my understanding of architecture’s role in improving lives.
My design philosophy draws inspiration from a range of influences. I am captivated by the sensitivity to nature and materiality embodied by Japanese architects like Kengo Kuma, as well as the storytelling brilliance of creators such as Eiichiro Oda. Similarly, the timeless simplicity and thoughtful spatial compositions in the works of Peter Zumthor and Jørn Utzon resonate deeply with me. These figures have inspired me to approach architecture as both a functional and poetic art form—balancing technical precision with human emotion.
At the same time, my design philosophy is deeply rooted in addressing user needs and creating spaces with social value. I believe in leveraging the strengths of every tool—whether 2D sketches, 3D modeling, CAD, or BIM workflows—to deliver thoughtful and efficient designs. This approach ensures that every project is not only creative and impactful but also feasible and sustainable. My experience as a BIM coordinator, project leader, and designer has allowed me to bridge the gap between artistic vision and technical execution, combining innovative technologies with a commitment to modular and sustainable construction.
Beyond my professional work, I am deeply passionate about creative pursuits such as ceramics, sketching, watercolor painting, and animation. These activities, along with climbing and exploring videogames, reflect my curiosity and drive to engage with the world through craftsmanship and creativity. They complement my architectural work, helping me approach design challenges with fresh perspectives and artistic sensibility.
I would be delighted to discuss how my international experience, technical proficiency, and dedication to socially impactful architecture can contribute to your firm’s success.
Thank you for considering my application.
Am Sondh
Director of Create Architects Ltd.
am@createarchitects.co.uk
+44 1344 371016
Michelle Purnell
BA(hons) BArch RIBA michelle@mparch.co.uk
+44 7765 716508
Marcin Boniakowski
bsd - Co-founder
m.boniakowski@bsdarchitekci.pl
+48 881 969 296
Peter Steininger
Director of FORM A. pst@formarchitektur.com
+43 664 9919 2727

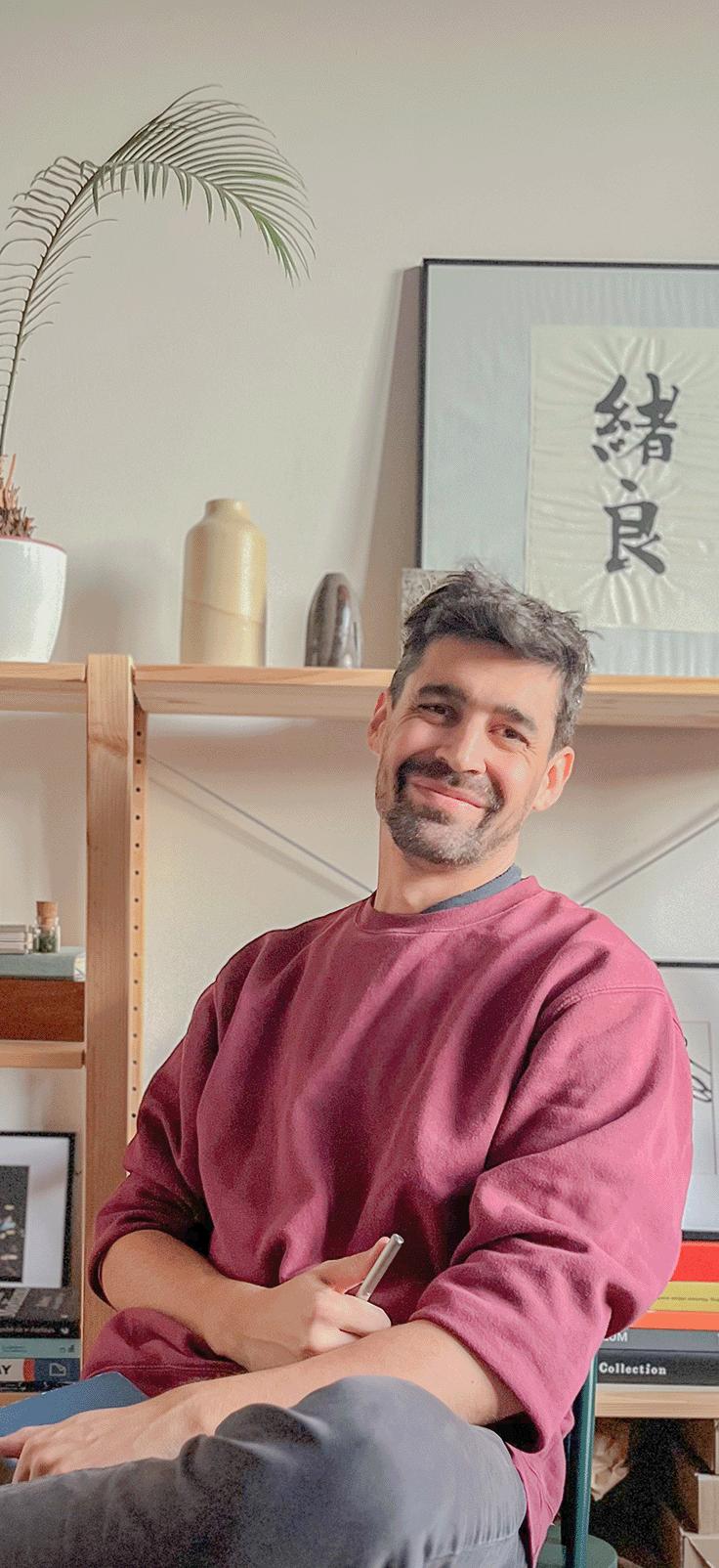
Architect - 4 yrs - Feb 2021 to Present
https://www.formarchitektur.com
Master Exp.en Rehabilitacion de Edificios
600 h. - Online
http://www.grupoesneca.com/
- Fundamentals of architecture with a focus on heritage preservation and social impact.
- Explored building pathologies and strategies for restoration.
Architect - Master degree - 2007/13
Escuela Tecnica Superior de Arquitectura(ETSAS), University of Seville (Spain)
http://www.us.es/
- Steel, concrete, and wood structures, including structural calculation for seismic zones.
- Topics included fluid dynamics, architectural acoustics, thermodynamics, electrical engineering, and lighting technology.
- Specialized in the design of public spaces.
- Fundamentals of architecture and heritage.
- History of architecture and pathology of existing structures.
- Restoration techniques and management of building sites.
Construction Engineering Erasmus Programme
Brandenburg University of Technology, Cottbus (Germany)
https://www.b-tu.de/en/
- In-depth understanding of construction materials (concrete, metal, wood, and bricks).
- Structural perspectives applied to enhance building services.
-Specialized in steel, concrete, wood, and brick structures.
-Focused on structural analysis and approaches that enhance building functionality.
- Designed for planning, tender, and construction phases.
- Worked across all project stages, including support roles.
- Utilized BIM tools like ArchiCAD and integrated Adobe Suite tools (Photoshop, Illustrator, After Effects).
- Led projects, liaised with clients and manufacturers.
- Gained experience in modular steel construction and concrete frame methods.
bsd Architekci , Kraków (Poland)
Architect - 4 mos - Oct 2020 to Jan 2021
https://www.bsdarchitekci.pl
- Designed for planning, tender, and construction stages.
- Played a key role in implementing Revit standards and developing Dynamo scripts for office workflows.
- Supported BIM processes and system integration.
JB Realty Investments, Kraków (Poland)
Architect - 1 yr 3 mos - Aug 2019 to Oct 2020
http://www.jbri.pl
- Contributed to planning, tender, and construction stages.
- Provided support across all project stages.
- Modeled 3D designs using AutoCAD and implemented BIM workflows using Revit.
- Assisted in setting up Revit workflows for the office.
Create Architects, Ascot (UK)
Architect - 3 yrs 5 mos - Sep 2015 to Jan 2019
https://www.createarchitects.co.uk/
- Designed for planning, tender, and construction phases.
- Worked with a variety of construction techniques, including concrete frame and cavity wall construction.
- Utilized Rhino for 3D modeling and ArchiCAD for BIM projects.
- Played a pivotal role in establishing ArchiCAD workflows.
- Organized CPD (Continuing Professional Development) sessions by coordinating with manufacturers.
ArchiCAD - Intermediate
Applecore Designs, Ascot (UK)
https://www.applecoredesigns.co.uk/
- Focused on the basics of drafting and organization.
- Explored advanced features like scheduling and BIM tools.
Rhinoceros + Vray and Photoshop
Monzon 8, Seville (Spain)
https://www.monzon8.es/
- Course included modeling in Rhinoceros and rendering with V-ray for Rhino.
- Emphasized post-production techniques using Photoshop for polished presentations.
ArchiCAD*
Michelle Purnell Architect, UK
Surveyor- individual works
http://www.mparch.co.uk/
- Surveying houses and drawing CAD plans.
Househam Henderson,Winchester (UK)
Design Architect- 2 weeks work
https://www.hharchitects.co.uk/
- Designing and producing 3D views for a competition.
Estonian Academy of Arts + INIK: ‘Talinski’
Estonian Academy of Arts, Tallinn (Estonia)
- Rehabilitation, reactivation, and reinterpretation of urban areas in poor conditions.
- Multidisciplinary discussions and proposals for city improvement.
ConsArch, Pwsz + INIK: ‘A Project for the Slaughterhouse’
International Workshop in Panstwowa Wyzsza Szkola Zawodowa, Nysa (Poland)
- Rehabilitation and reactivation of an old slaughterhouse.
- Explored new uses and architectural solutions for the unique character of the building.
- Final projects presented to the city using facade mapping of the slaughterhouse.
Industrail Heritage of Cadiz’s Harbor (Spain)
University of Sevilla. in Universidad de Cadiz, Cadiz (Spain)
- Focused on industrial heritage and the harbor area of Cádiz.
- Proposed new ideas to enhance its activity and usefulness for the city.
Website about Agricultural-Industrial Heritage
Fabrica de Arquitectura, Seville (Spain)
http://www.silosygraneros.es/
- Collaborated in a website dedicated to showcasing agriculturalindustrial heritage in Spain.
*Experience in Mac and Windows OS German
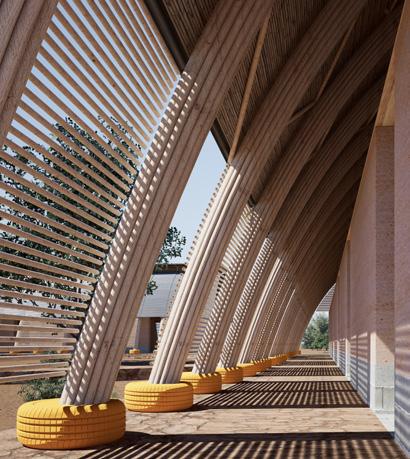
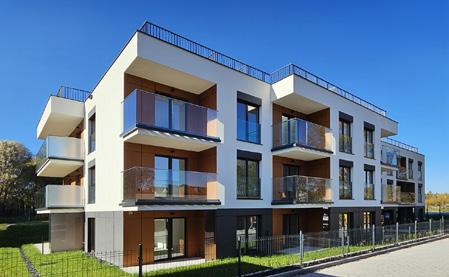
01. 03. 05. .02 .04 .06
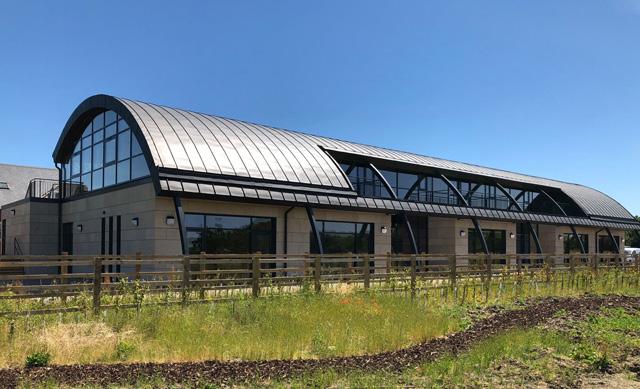
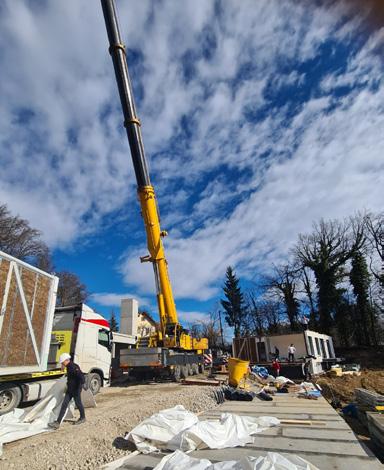
During my nine years of work, I have continuously sought to develop my skills and expand my knowledge in my free time. This drive has led me to explore design opportunities beyond the focus of my previous companies.
Individually or in collaboration with colleagues, I have completed five competitions, often addressing socially impactful themes, including Kaira Looro, ArchStorming, and Reuse Italy.
These experiences allowed me to research and refine my skills while pursuing architecture that reflects my core values.
Designing projects across countries like Senegal, Mali, Italy, and Poland has broadened my perspective, offering insights into cultural and architectural nuances that enhance my work as an architect.

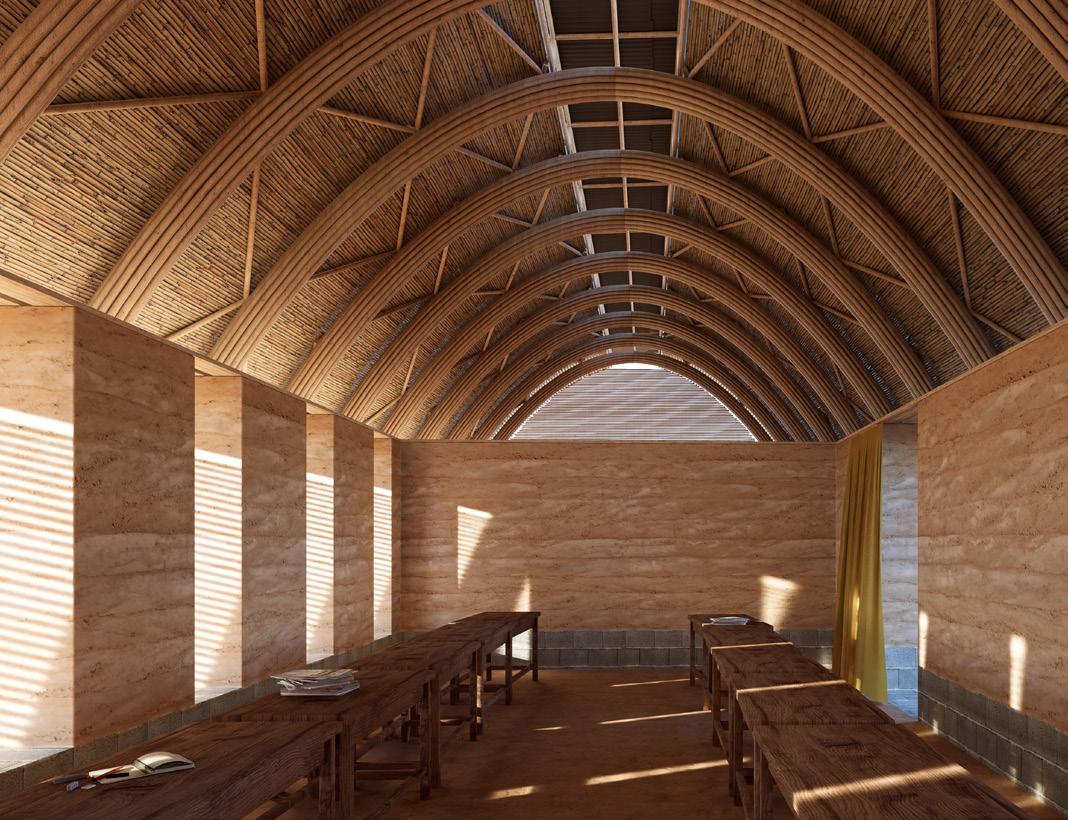

In all these projects, my process has been clear: combine the most relevant data with the most effective tools to address the given problem.
I approach data holistically, considering socio-cultural perspectives, the cost and affordability of the construction process, essential requirements, and potential improvements. My tools range from simple hand sketches—ideal for reflection and ideation—to advanced BIM technologies, ensuring designs remain grounded and achievable.
By adapting to diverse construction technologies influenced by cultural differences, I strive to “reinvent” architecture, creating solutions that are both contextually relevant and forward-thinking.
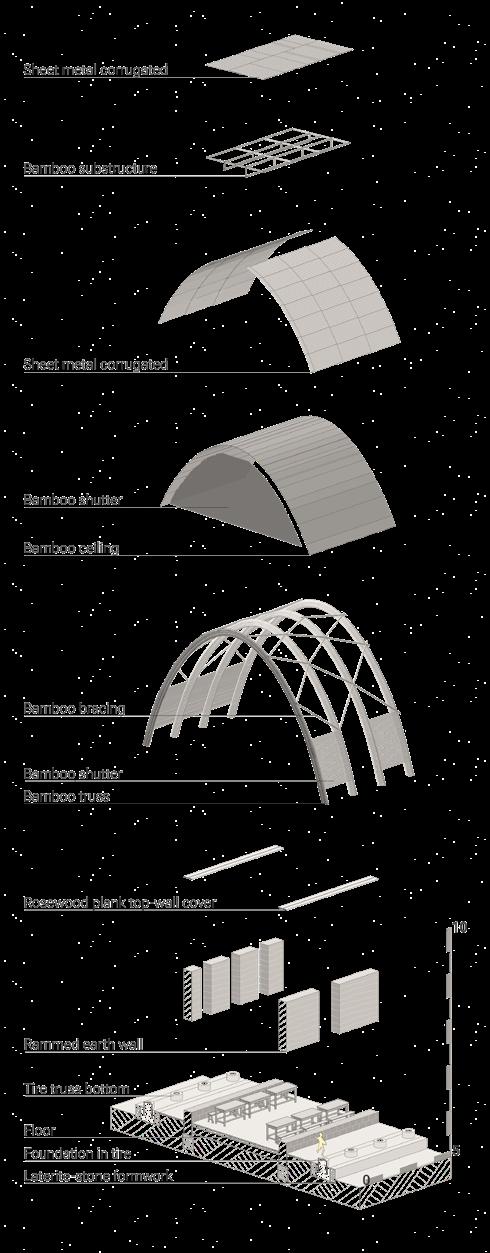
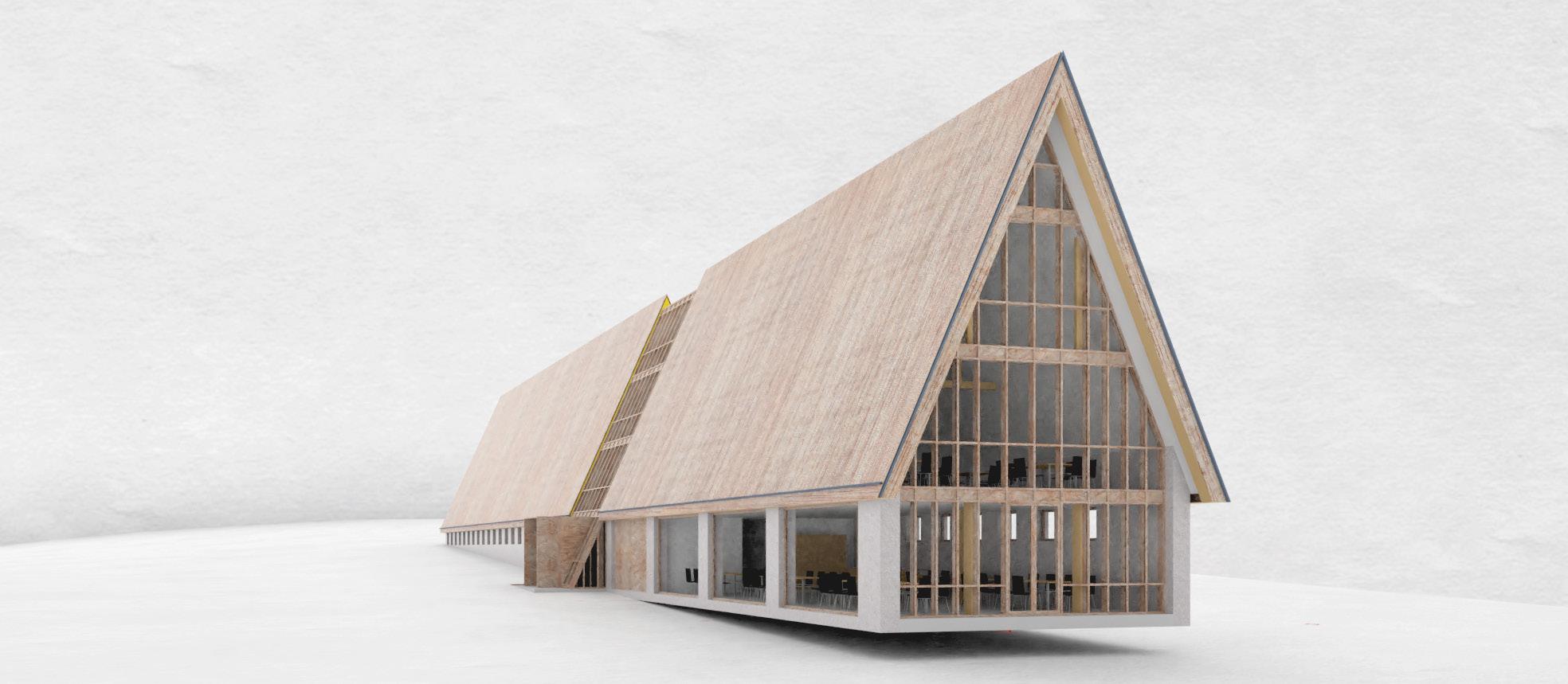
The projects I have designed often incorporate a strong public-use component, with a particular focus on educational spaces, reflecting my deep interest in this area. My work has centered on developing solutions for low-income regions and reusing existing elements, ruins, or old buildings to bring new life to underutilized spaces.
These projects also emphasize rethinking construction materials and techniques to create more affordable and sustainable solutions. In some cases, they have integrated local communities into the construction process, fostering a sense of ownership and collaboration while achieving ecological and cost-effective outcomes.
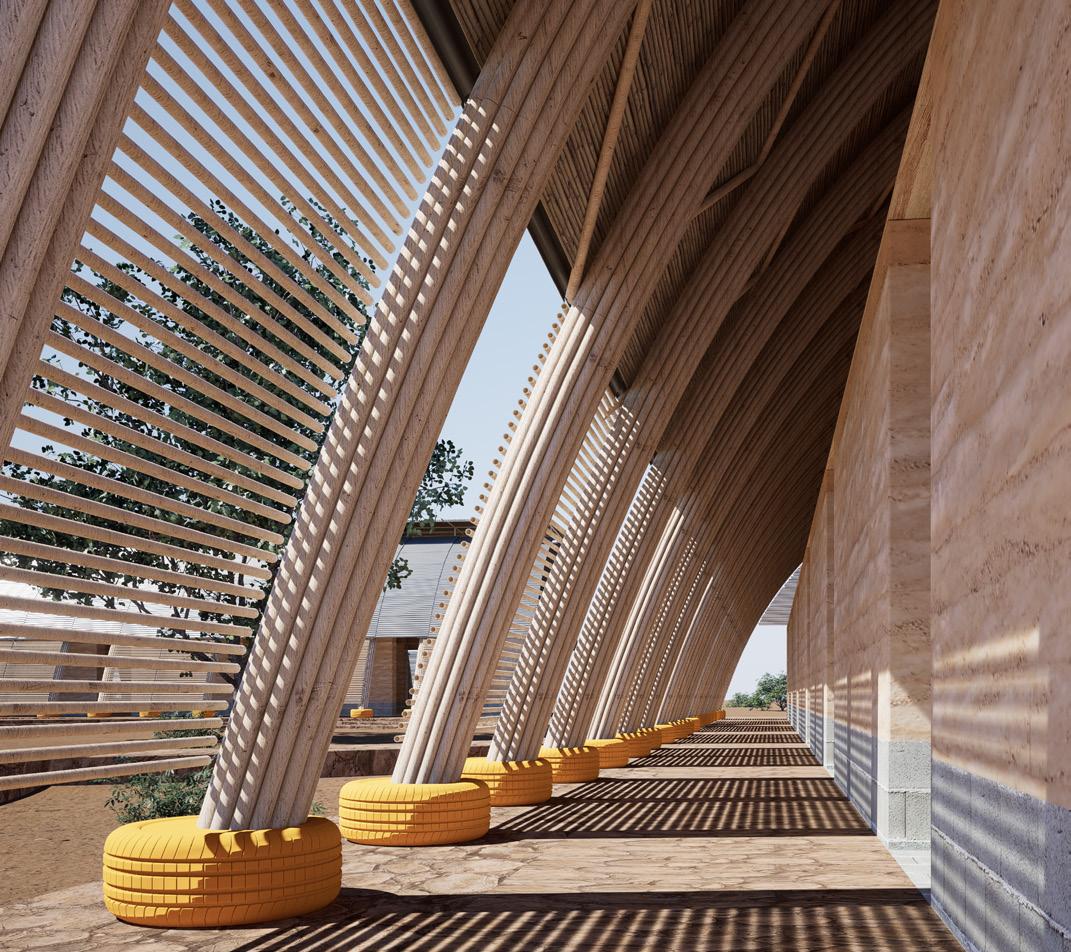
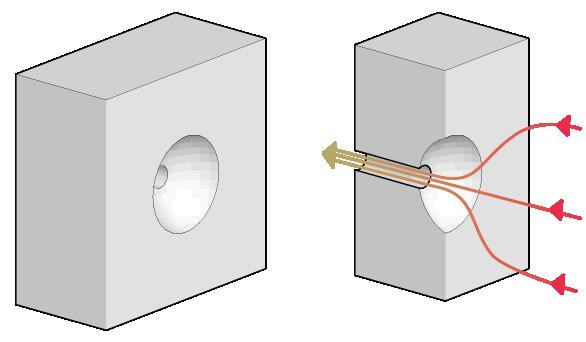
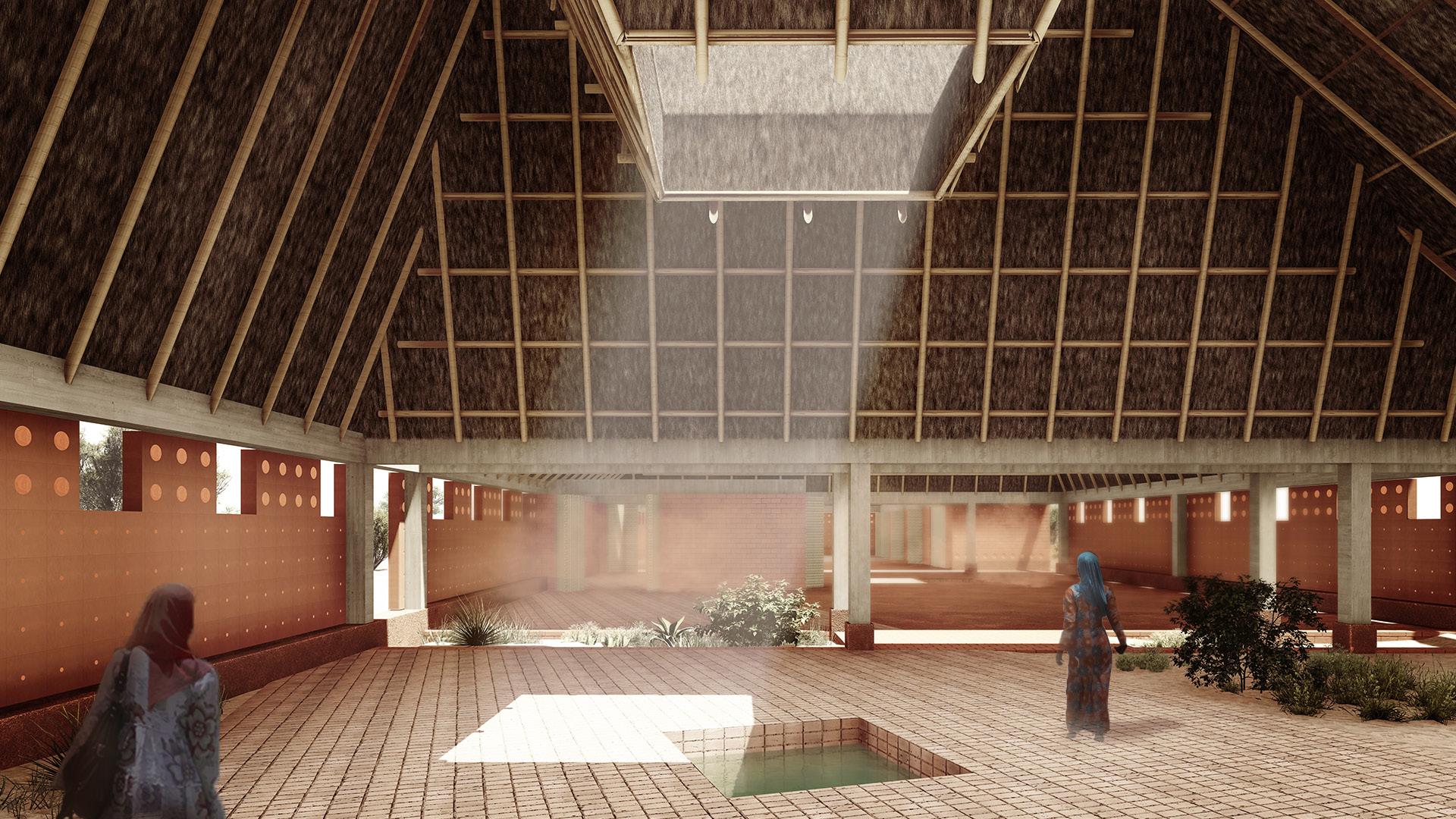
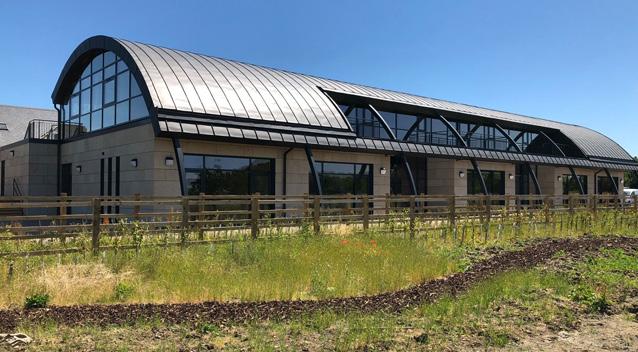
At Create Architects in the UK, I worked on socially focused projects, including educational facilities for young adults with special needs, affordable housing, and care facilities. These projects, both built and conceptual, shaped my approach to prioritizing user needs.
At bsd Architekci in Poland, I gained experience with leisure and cultural projects, such as a hotel extension and a museum competition, requiring a broader design perspective while maintaining high standards.
At FORM A. in Austria, I contributed to a shelter project for homeless individuals, reinforcing my belief in how technology can enhance the development of socially impactful architecture.
In most of the educational projects I’ve worked on, the program was predefined, leaving little room for adaptation. To address this, I leveraged technology to create innovative geometries, as seen in the Swinderby and Harlescott school projects. These designs not only met the given requirements but also resolved the technical challenges of the systems involved.
Although my role wasn’t as a project manager or leader, I collaborated across all branches of the project, including occasional interactions with clients, to ensure effective solutions. This experience taught me the importance of clear communication with other companies and delivering satisfactory responses to project requirements.
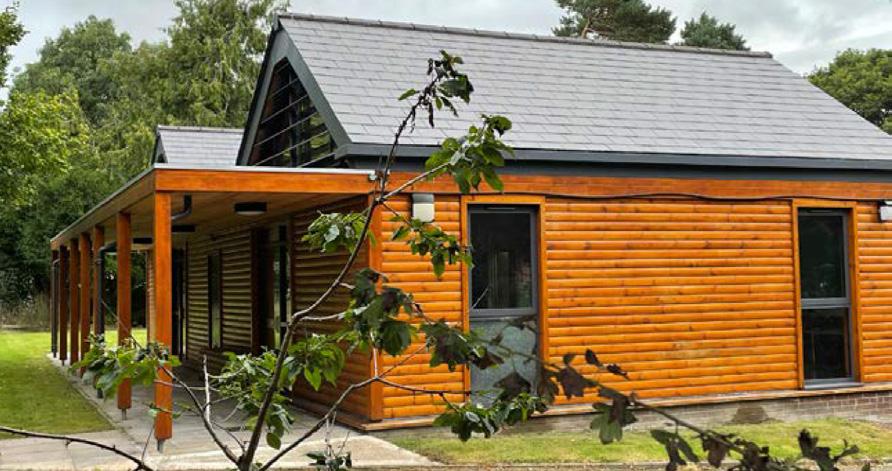
My expertise in BIM programs and technology has been crucial in managing these projects effectively. Given their often limited budgets, working quickly and efficiently is essential to minimize costs without compromising quality. To address this, I introduced innovative methods such as 3D modeling and BIM for enhanced coordination and project control. These tools made the design process more flexible and reliable while ensuring the unique importance of each project was prioritized.
For instance, in a modular shelter project for homeless individuals, the specific program requirements posed significant design constraints. However, through effective organization and the strategic use of BIM, I was able to maintain creativity and achieve the necessary quality standards.

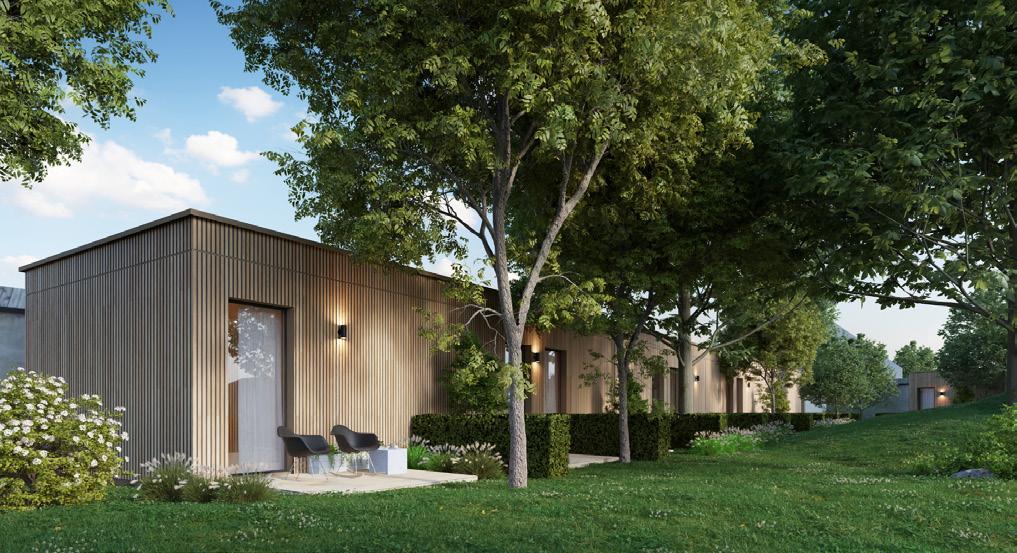
In these projects, attention to design was paramount. Throughout the process, I collaborated closely with teams to develop creative solutions that balanced functionality and aesthetics.
For the National Museum extension competition in Krakow, I played a key role in resolving the internal spatial logic and addressing the geometric challenges inherent to a museum’s layout.
For the extension of Hotel Swing in Krakow, I developed specific design details based on requirements from both the project leader and the client. Additionally, I led the effort to resolve technical challenges, focusing on organizational strategies to ensure project success.
These experiences taught me the importance of considering diverse perspectives— working collaboratively with teams, clients, and manufacturers to create designs that seamlessly integrate general layouts with specific details.
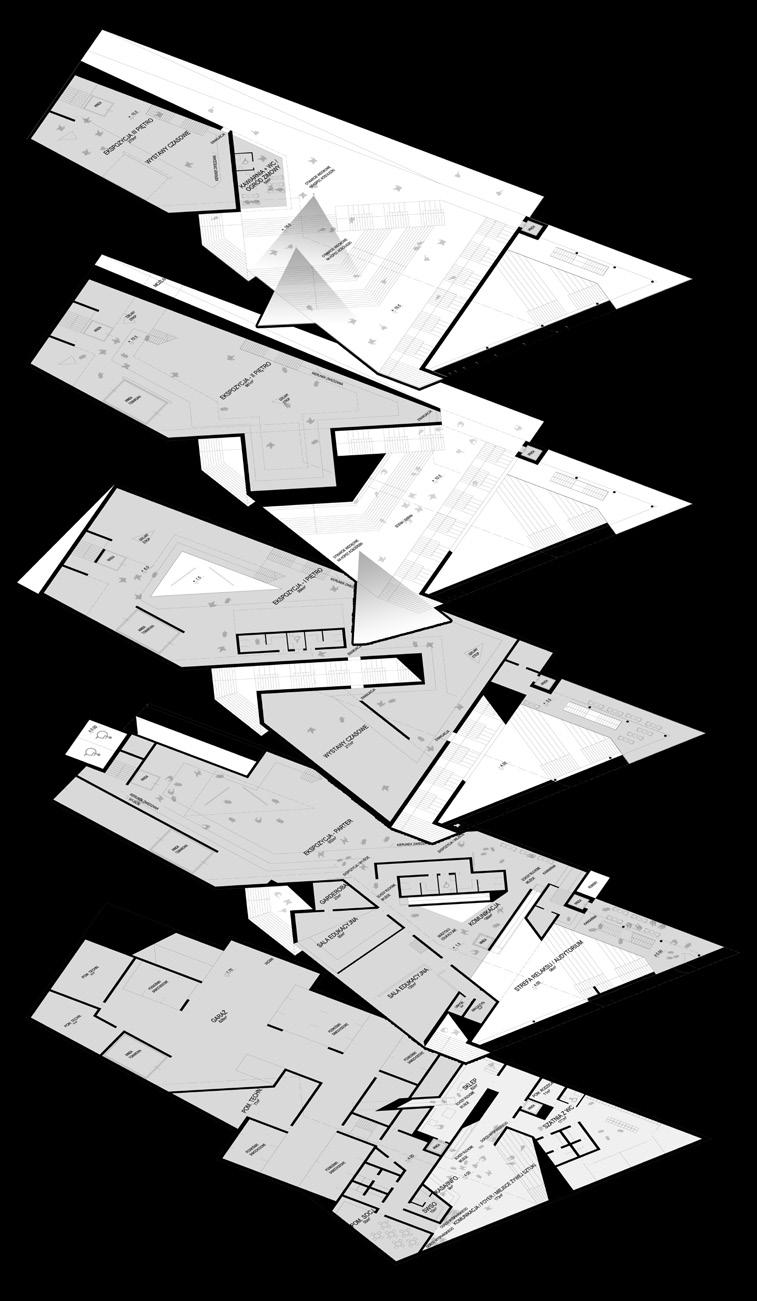
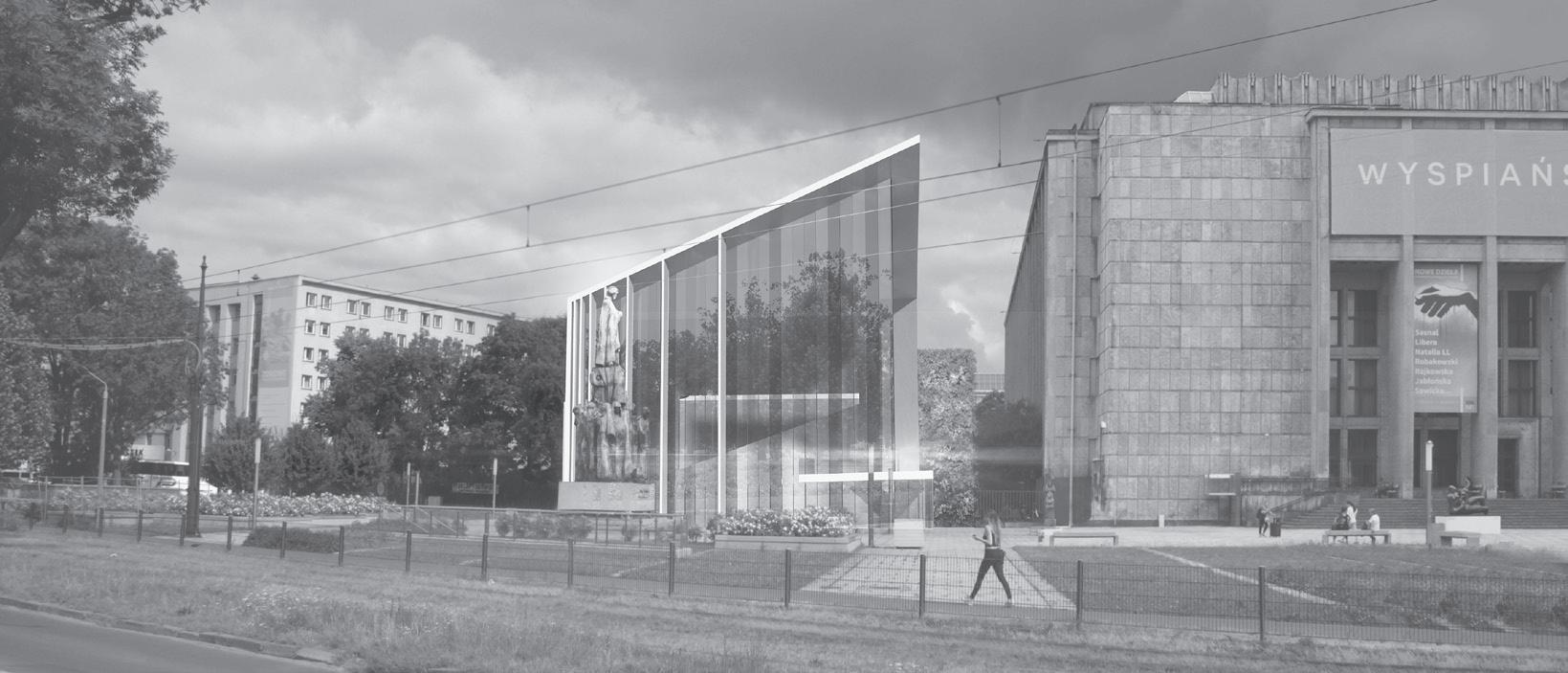
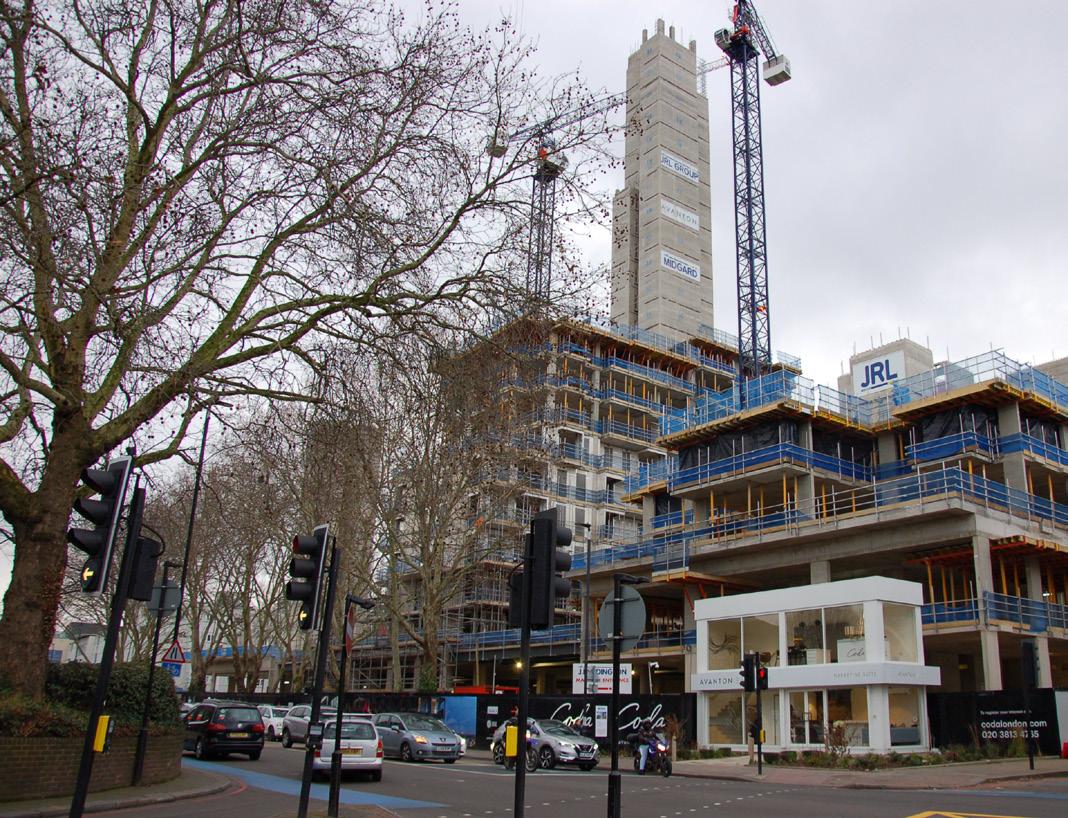
Is about communication
Since my time in the UK, I have gained extensive experience with BIM and its application in construction, transitioning from fully 2D workflows to fully 3D, including the generation and coordination of documentation.
Through working with various tools such as AutoCAD, Revit, ArchiCAD, and Rhino, I’ve learned that the true value of BIM lies not in the debate over software but in effective communication and a clear methodology to ensure progress.
I am passionate about maximizing the tools at my disposal while understanding that successful projects rely on teamwork and collaboration, not just individual effort.

One of the most challenging projects I worked on was a residential block with the Royal School Academy located on the ground floor. Our primary responsibility was to support the contractor by providing documentation to resolve the façade, including technical design and on-site coordination.
The project presented several challenges: a tight deadline, working with a design already under construction, a significant scale, varied façade materials, and the need to meet high standards.
Using ArchiCAD as our primary tool, we frequently imported 3D models from Revit and other software, sometimes on a daily basis, to keep the project aligned across all teams.
To streamline coordination, I introduced BIMx technology, which allowed us to synchronize the latest drawings with the client, contractor, and other specialists. This demonstrated how a robust BIM process— focused on communication across programs, teams, and disciplines—was essential to the project’s success.
This project, among others, highlighted the importance of leveraging technology to enhance construction development and achieve seamless collaboration.
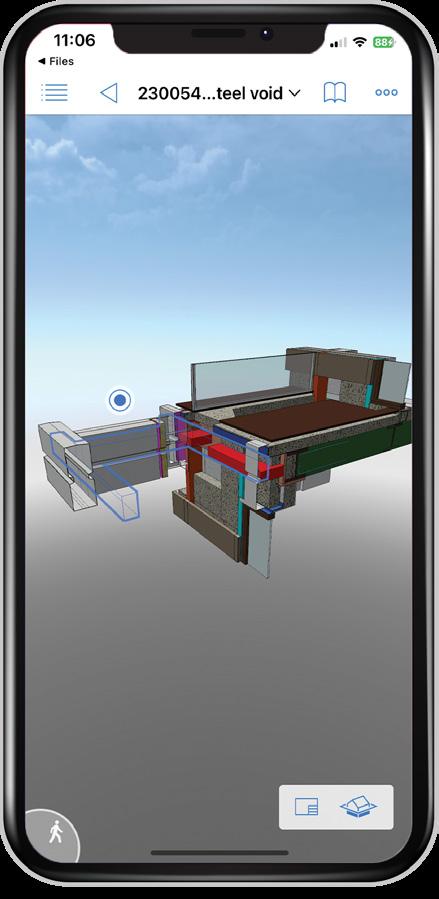
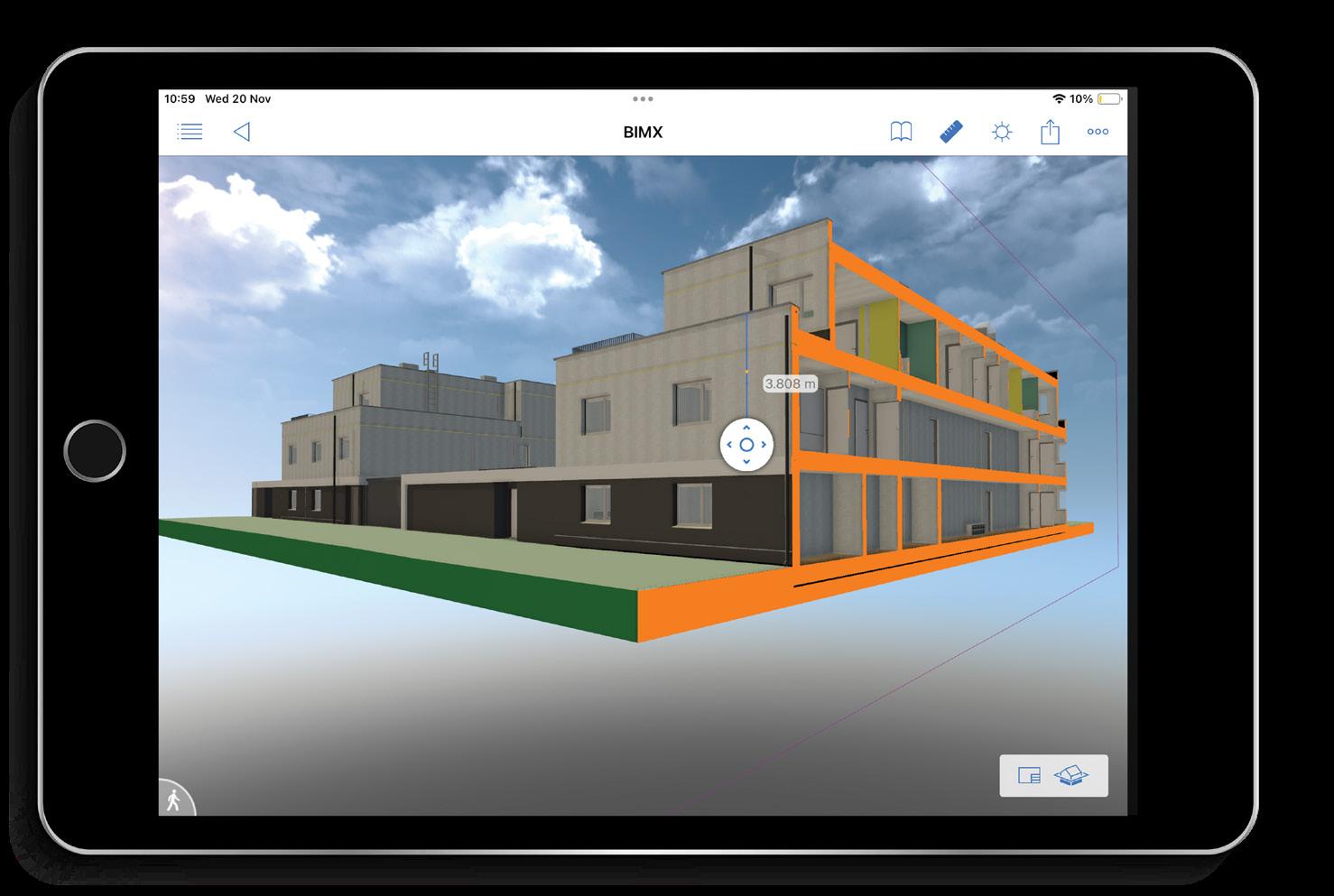
Evolve in order to grow
A constant in construction is the rapid emergence of new systems and techniques. While it can be challenging to keep up, staying informed and in control is essential.
Over the years, I’ve learned that evolving effectively requires utilizing and managing the information we gather. This is where BIM and new technologies play a critical role. Building a comprehensive library and database of project information to track decisions and best practices is crucial for success. Without this foundation, BIM processes often fail to deliver their full potential.
One of my key contributions to the companies I’ve worked for has been the standardization and organization of workflows. By streamlining processes, I help teams focus on what truly matters—designing architecture and leveraging construction technology to bring it to life.
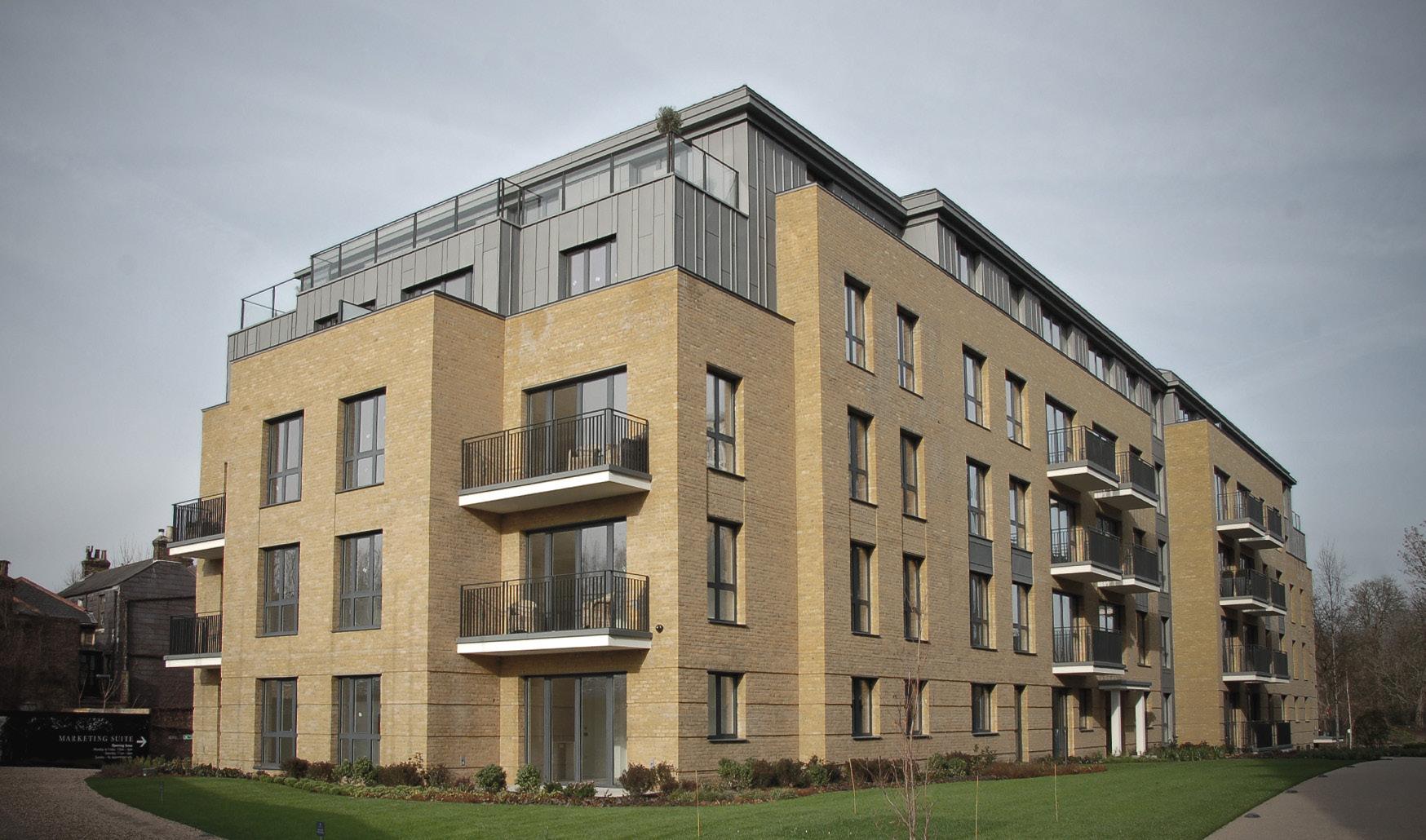
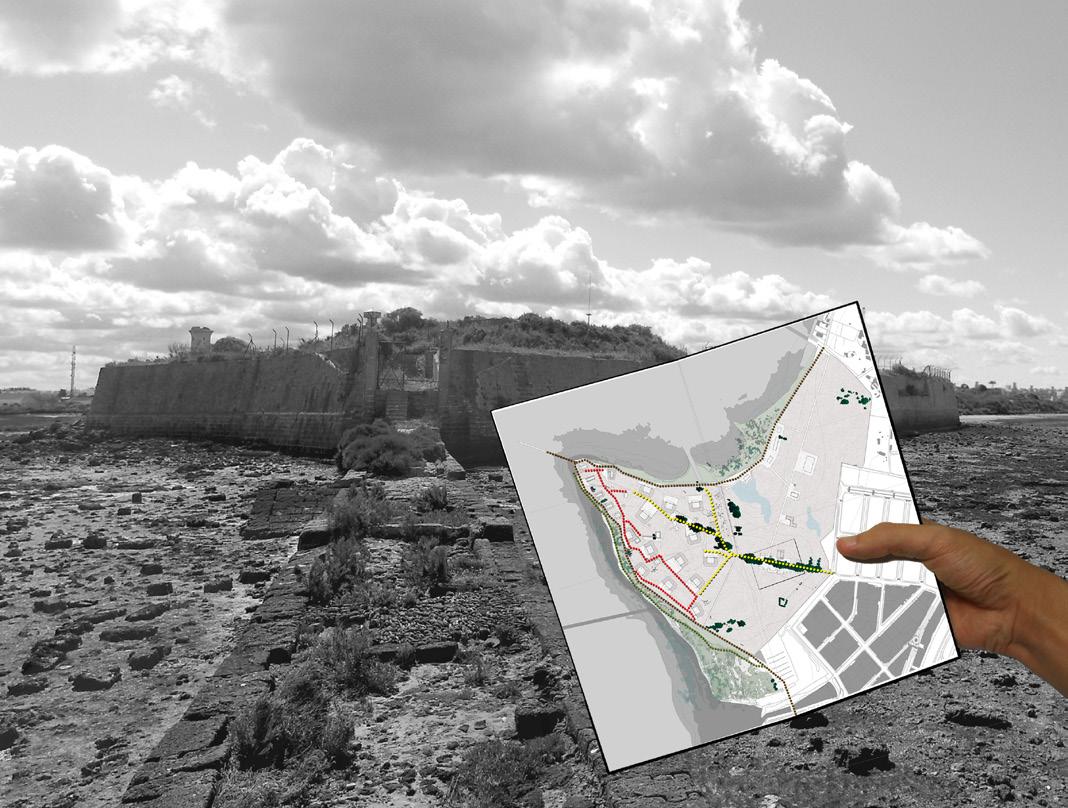
The past as a value
Since my studies, I have always been drawn to existing architecture—regardless of its perceived value. Personally, I believe in preserving what has already been built, whether for ecological, cultural, or historical reasons, while ensuring that new uses benefit from the advantages of modern innovation.
Throughout my career, I have worked on numerous projects involving existing architecture or natural environments. Often, this has meant extending or improving the original structures, though rarely fully transforming a space to create new value.
Where others may see such projects as problematic, I find them compelling and significant. For me, they represent an opportunity to honor the past while integrating it into a forward-looking vision—embracing heritage rather than resigning from it.
Recognise the place
One of the most rewarding aspects of these projects has been conducting site surveys. This process—discovering, measuring, and recreating the environment for a future project—is one of my favorite parts of the design journey.

I have had the opportunity to survey a wide range of spaces, from British Victorian houses to postmodern Polish towers, and even abandoned military zones within natural parks. Beyond being a relaxing activity, surveying provides invaluable insights that enrich the design process and inform better decision-making.
While it can be challenging to avoid being overly influenced by the existing context or losing sight of what truly holds value, the process undeniably enhances the depth and quality of the final design.
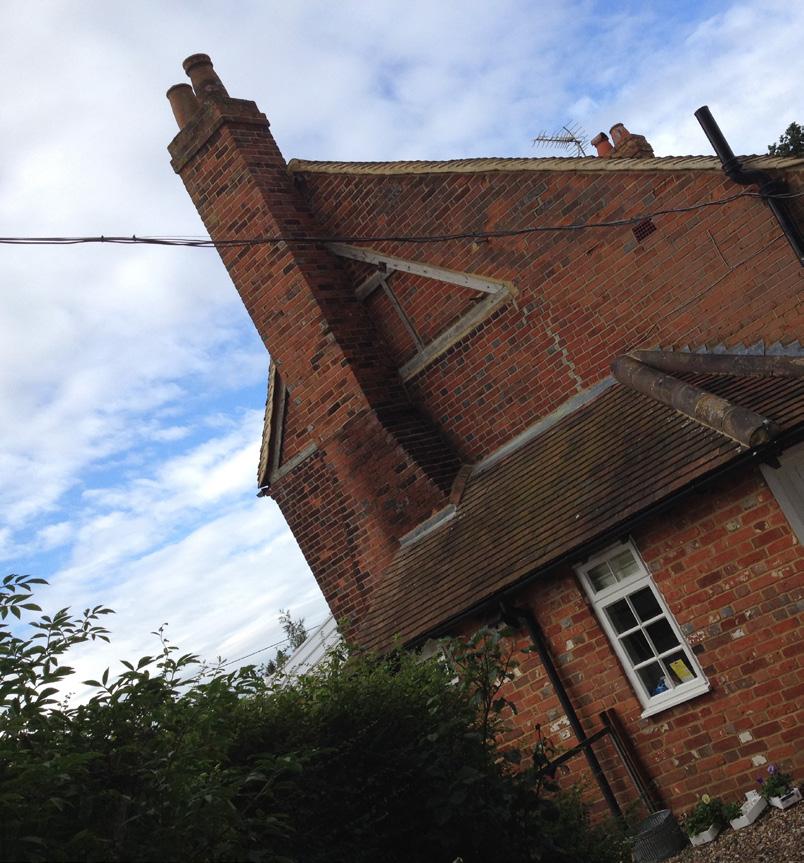
decisions.
My input proved crucial in guiding the direction of these designs. This is why I prioritize creating models and drawings to the highest standards, ensuring they provide maximum value to the design process. Additionally, my expertise in ArchiCAD for illustrating existing versus new elements has been instrumental in submitting official documentation to authorities and maintaining efficient project updates.
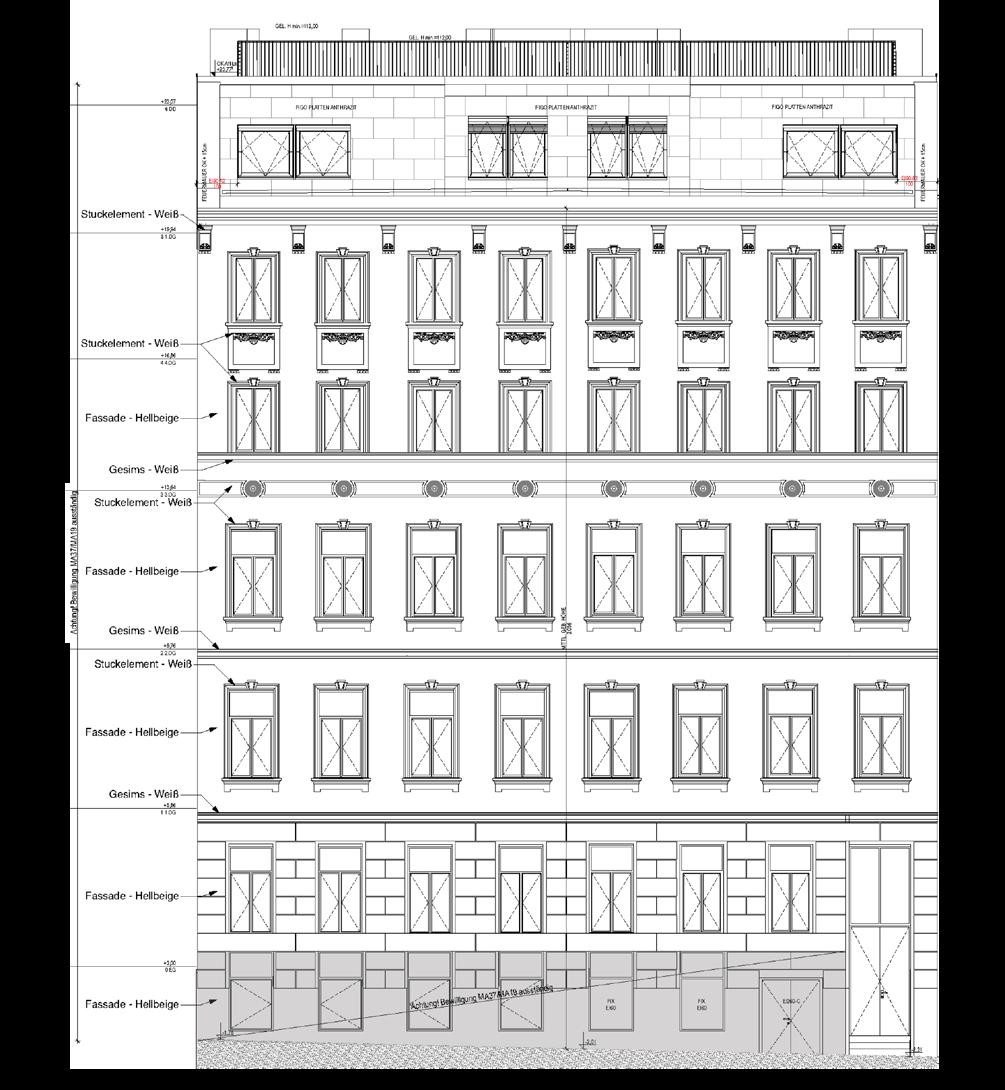
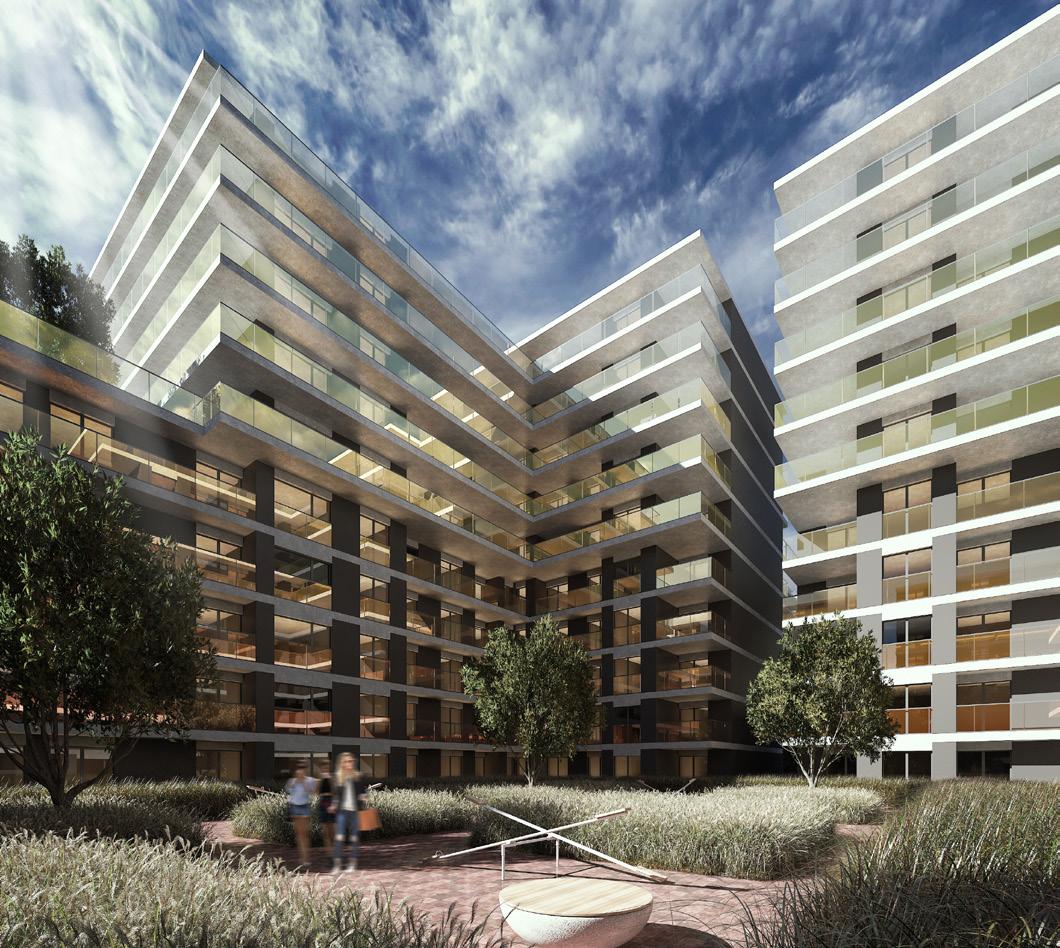
In residential projects, understanding the needs of future occupants is essential. I have developed strong communication skills through conversations with developers and private clients to extract the most from their requirements.
Balancing budget constraints with user needs can often challenge the design process, but I have learned to advocate for quality and value, even when it means addressing difficult conversations with clients or developers.
My international experience and communication skills have taught me how to navigate these dynamics, ensuring that every team member’s role is respected while staying true to the principles of good design.
Additionally, my proficiency with technology has been instrumental in managing project information and facilitating clear communication within teams, enabling successful project delivery.

Know the market
One of the most common focuses in architecture today is the residential market. I have had the opportunity to work with a range of private clients, from individual homeowners to large-scale developers, across multiple countries and project scales.
This versatility in dealing with different scales and regulatory frameworks has provided me with a valuable perspective, enabling me to approach residential design challenges efficiently and consistently.
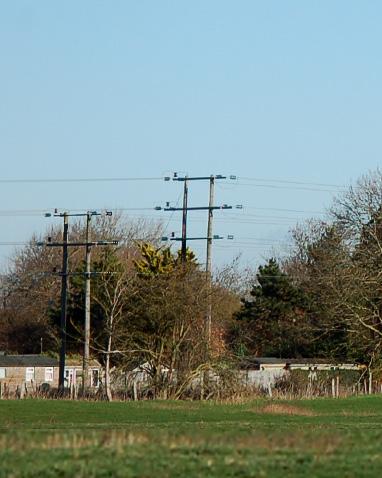

All sizes matters
With over 20 residential projects completed in the past nine years—ranging from single-family homes to multi-building residential complexes— I’ve learned that none of these projects should be taken lightly.
In architecture and living spaces, the scale of a project should not dictate the depth of thought or care invested. Good organization is essential to meet the high standards often demanded by clients—or those we, as architects, should demand ourselves.
While residential projects are sometimes perceived as “easy” or “straightforward,” they often prove to be the most engaging. Success often comes down to thoughtful decisionmaking and ensuring every detail contributes to the quality of the final design.
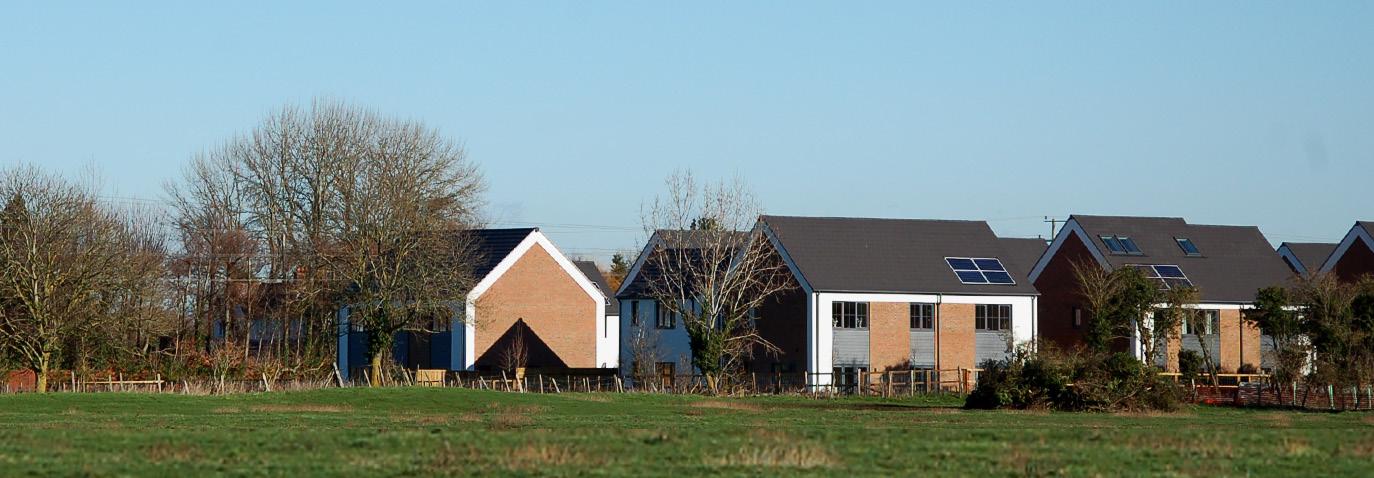
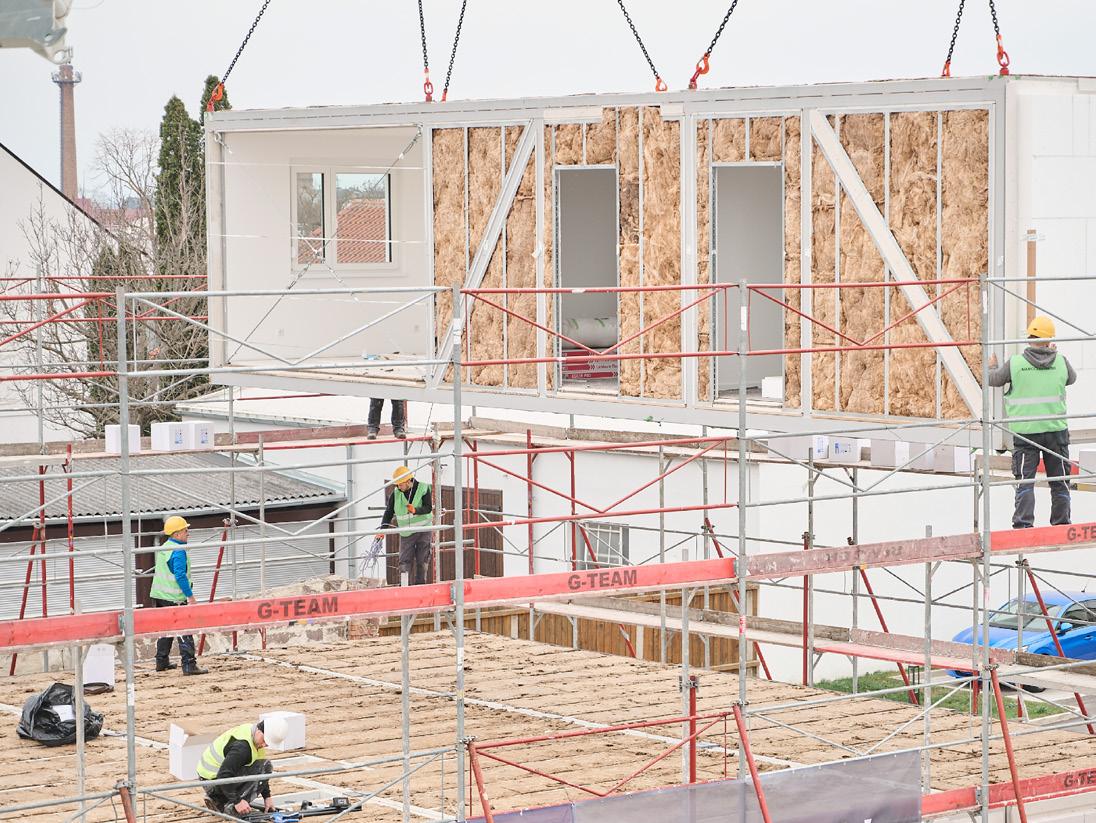
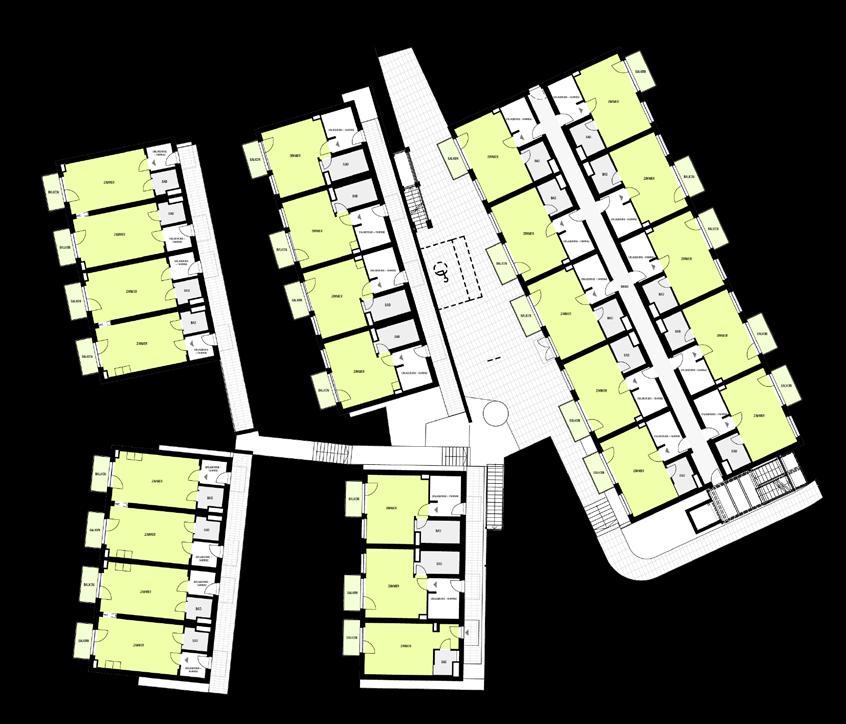

In recent years, I have had the opportunity to lead a technical team in coordinating and producing modular buildings for the architectural market. Our work involved both creating new designs and adapting existing ones to fit modular construction systems.
By modular, I refer to a technology where buildings are prefabricated in a factory and later assembled on-site within just a few days. This approach offers a more precise, efficient, and rapid construction process, addressing the demands of modern architecture and project delivery.
Modular construction is a relatively new technology in the architectural market, and over the past 2–3 years, I have focused on adapting existing designs or creating new ones tailored to its unique requirements.
The most challenging aspect of this process lies in designing with the constraints of factory production in mind, such as module dimensions, transport limitations, and the need for structural elements to function both individually and as a group. In many ways, this approach resembles traditional architecture, where technical considerations are integral to the design process, but with added complexities specific to modular systems.
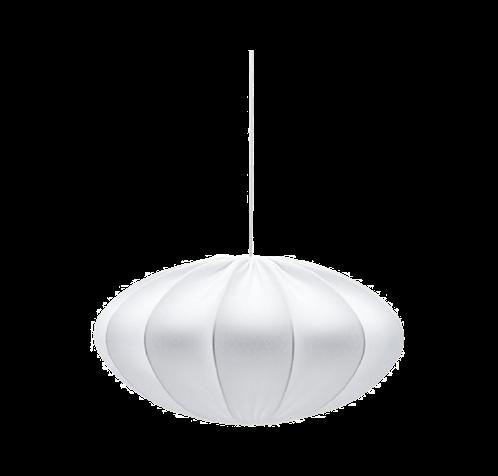
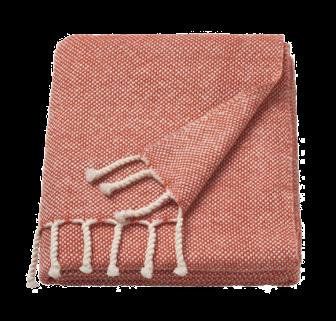
During this time, I have led the architectural process for four built modular projects and contributed to the design analysis and estimation of four additional projects.
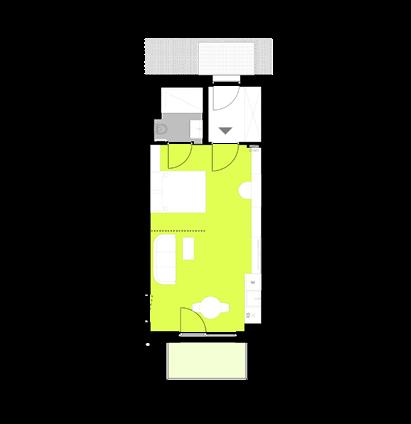
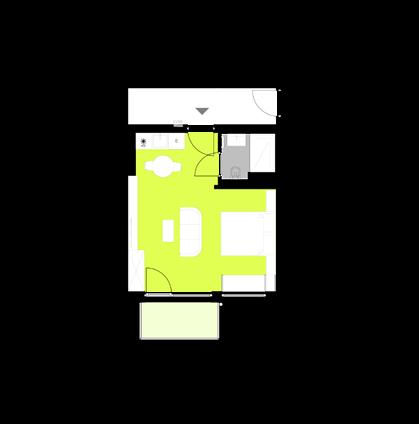

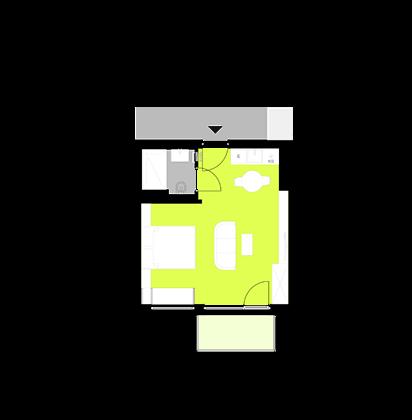
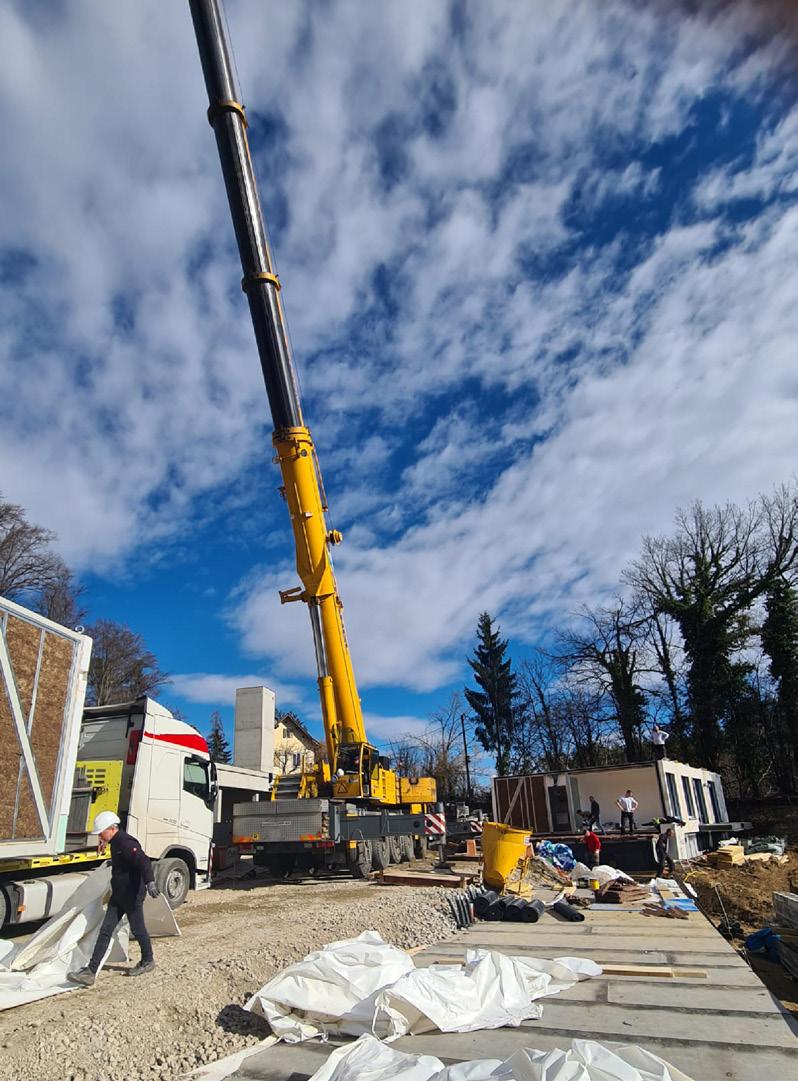
Communication, the way to coordinate
Coordination was the most critical aspect of my role in these modular projects. From the early design stages, maintaining communication with modular companies, clients, and authorities was essential, creating significant pressure early in the process—uncommon in traditional architectural workflows.
Although my company was not responsible for on-site or factory project management, I added substantial value through coordination, utilizing BIM methodologies to align all stakeholders effectively.
ArchiCAD’s BIM capabilities allowed me to manage multiple projects in parallel, conducting meetings with clients, manufacturers, and other collaborators seamlessly.
This problem-solving approach often positioned me as a project leader, as I consistently found efficient solutions to complex challenges.
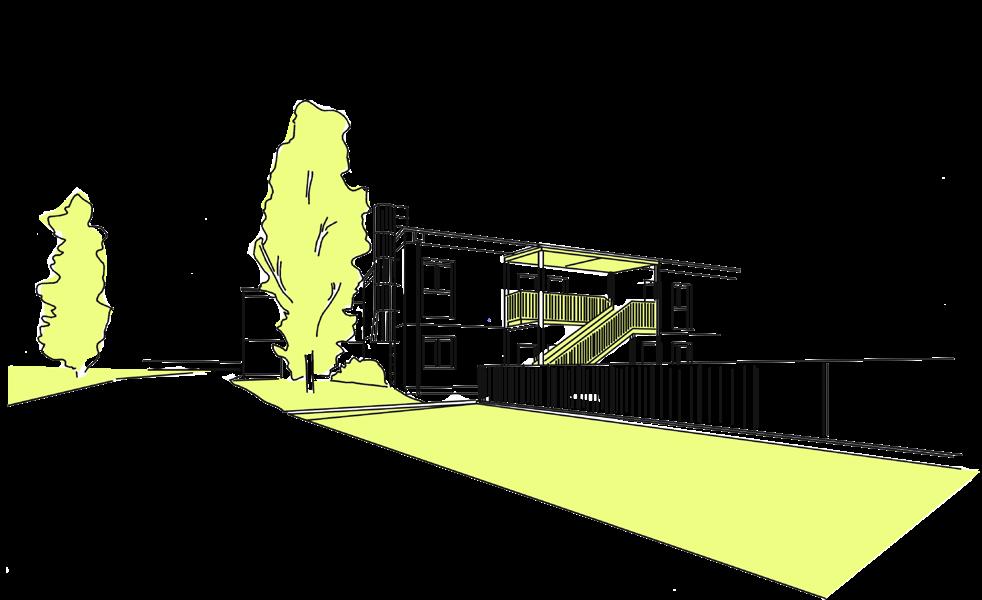

Bring it to place
Although we were not directly involved in on-site project management, the assembly phase was always a critical focus. Proper documentation and its organization were essential to ensure a seamless connection between the factory-built components and the on-site construction.
The most crucial aspect was ensuring that prefabricated modules aligned perfectly with the site’s foundations and infrastructure.
Once this alignment was achieved, the project overcame the typical stress associated with traditional on-site construction, streamlining the process significantly.
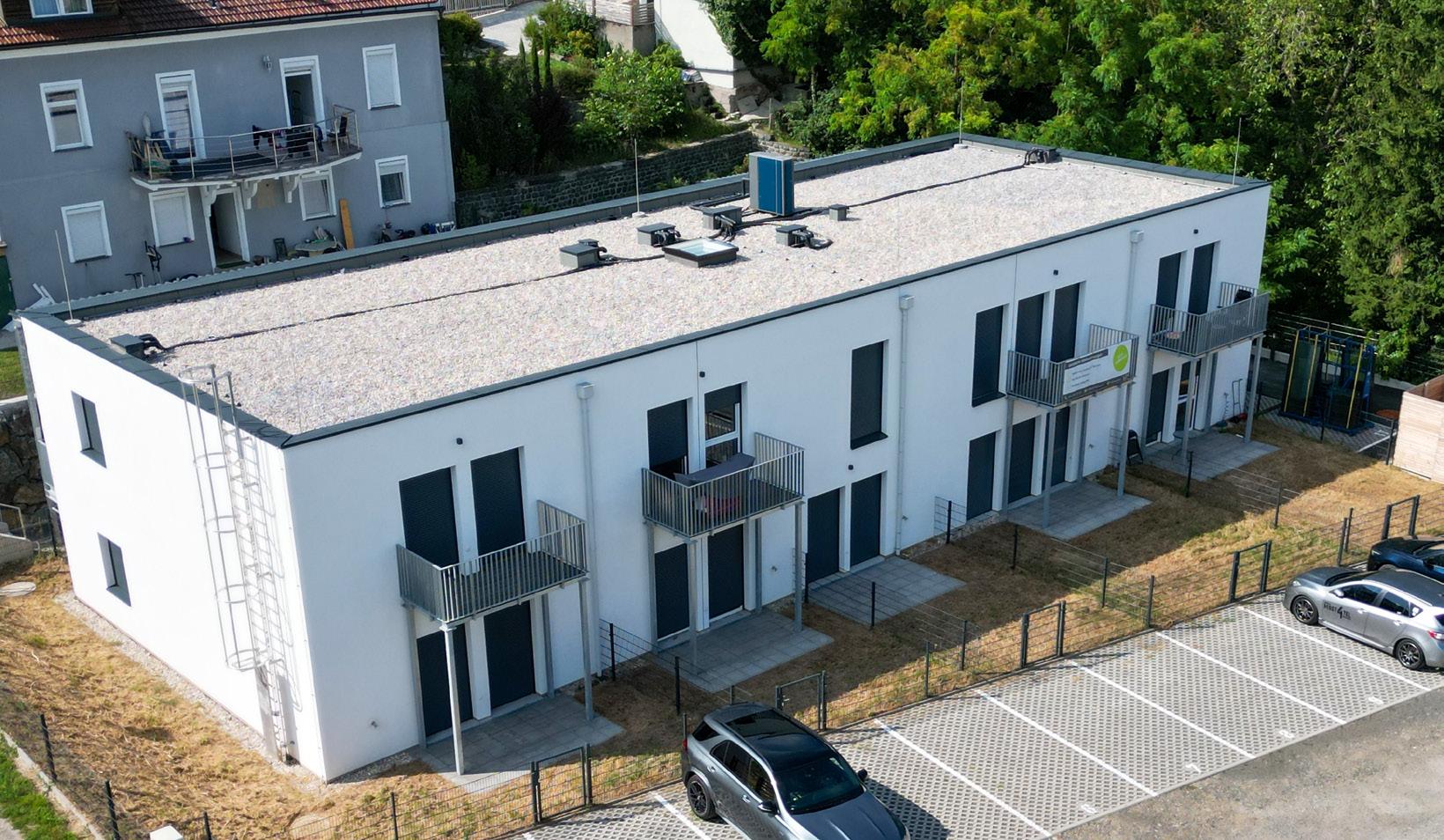
Thank you for your time
I would like to express my gratitude to all the people I have had the privilege to collaborate with throughout my career. Architecture is never a one-person endeavor, and each project represents the combined efforts of teams, clients, manufacturers, and others involved in the design process.
This portfolio is a reflection of my journey, showcasing a combination of my own graphic works, creative projects, and contributions. It also includes photographs and materials provided by others involved in these projects.
All copyrights remain with their respective owners. If a specific graphic or project catches your attention and you wish to know more about its origin, please feel free to reach out for additional details.

Jesús Ramírez Fernández, 10 of December 2024, Królewska 10/5, Kraków.