Master of Architecture
Architectural Design Thesis 01 (THS70108)

Schematic Design Report
Topic : The Pleasure District
Cluster : Dissecting the Edifice
Tutor : Nazmi Anuar
Cheong J-Han 0351753

Master of Architecture
Architectural Design Thesis 01 (THS70108)

Schematic Design Report
Topic : The Pleasure District
Cluster : Dissecting the Edifice
Tutor : Nazmi Anuar
Cheong J-Han 0351753
Today's consumers have more entertainment alternatives than they had in the past. However, the majority of urban residents either reside in small, unfriendly locations with few possibilities for amusement or in hostile environs with few options for recreation. As a result, the neighbourhood mall or park is frequently thought of as a centre for entertainment. Starting from the premise of hedonism, that "all and only pleasure is intrinsically valuable, all and only pain is intrinsically not valuable" The thesis reimagines traditional modes, forms, and locations of enjoyment and amusement, allowing users to fully appreciate those surroundings in which they would otherwise be inhibited. The paternoster - hedonism then functions as a conceptual bearing, like a cancerous tumour, expanding hedonistic principles into today's urban society. The architectural design thesis is to initiate unusual modalities of enjoyment and amusement in order to instate vitality to a humdrum, sleeping civilization. It is also an effort to honour one of humanity's most basic feelings, pleasure.

The pleasure district seeks to be a venue for amusement and pleasure, providing patrons with unorthodox ways of pleasure and entertainment, while also hosting qualities of functionality, distinctiveness, and an escape from mundane reality.
What are the design strategies that encourages human engagement within the vicinity of a pleasure district ?
1. What are the influencing benefits of pleasure in the built environment in regard to the user's emotional well-being?
2. What criteria distinguish a pleasure district from that of the conventional entertainment centre?
The following objectives have been set to achieve the aim of the thesis.
1. To explore a framework that allows pleasures to synthesize with a physical space
2. To Incorporate activities that allow urbanites to de-stress and entertain themselves in a safe environment.
3. Incorporating new modes of unconventional enjoyment in the vicinity of the pleasure district that are not present in the traditional entertainment area.

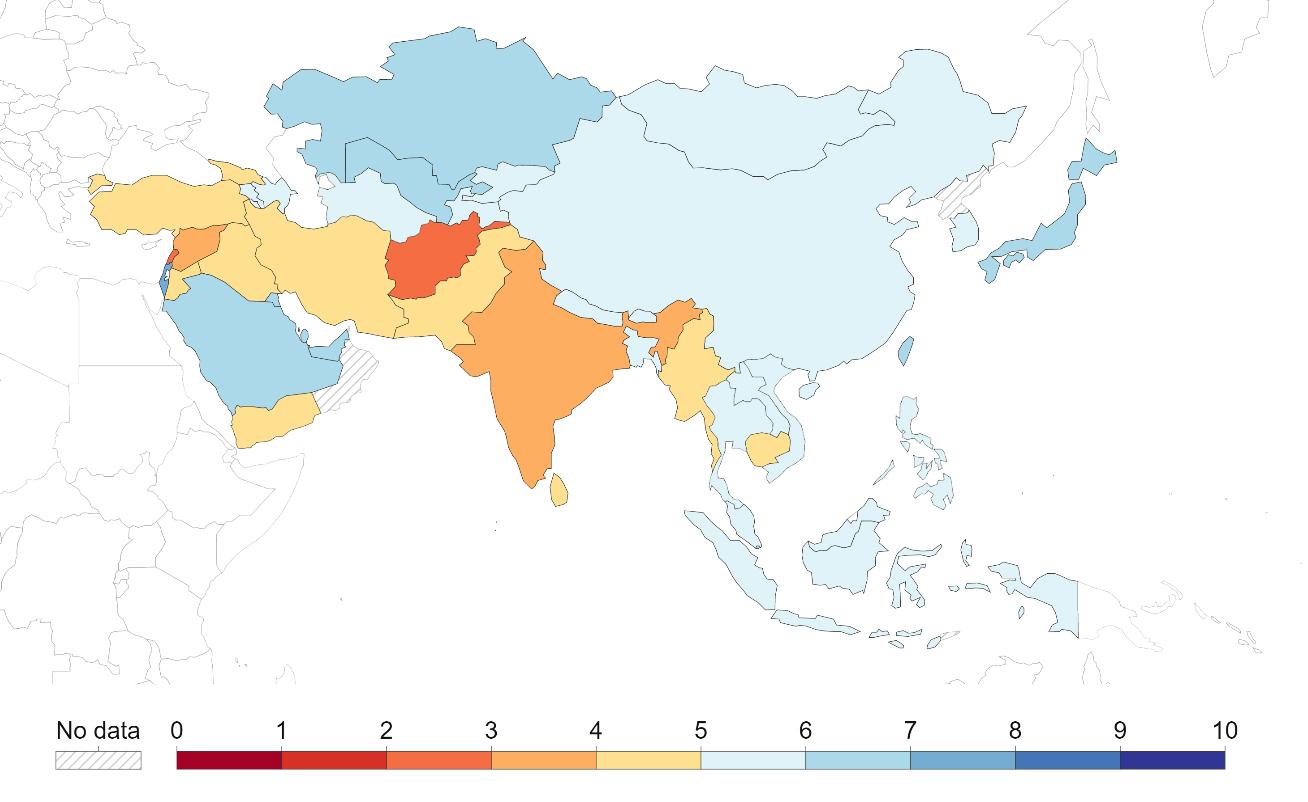
Rankings of country happiness and data analysis from multiple angles are included in the UN Sustainable Development Solutions Network's yearly report. Data is gathered from individuals in more than 150 countries, and for each variable assessed, a populated-weighted average score on a scale ranging from 0 to 10 is obtained. This score is then recorded through time and compared to scores from other nations. Each nation is contrasted with the fictitious state of Dystopia. Dystopia serves as a regression benchmark together with residual error, representing the lowest national averages for each important variable.
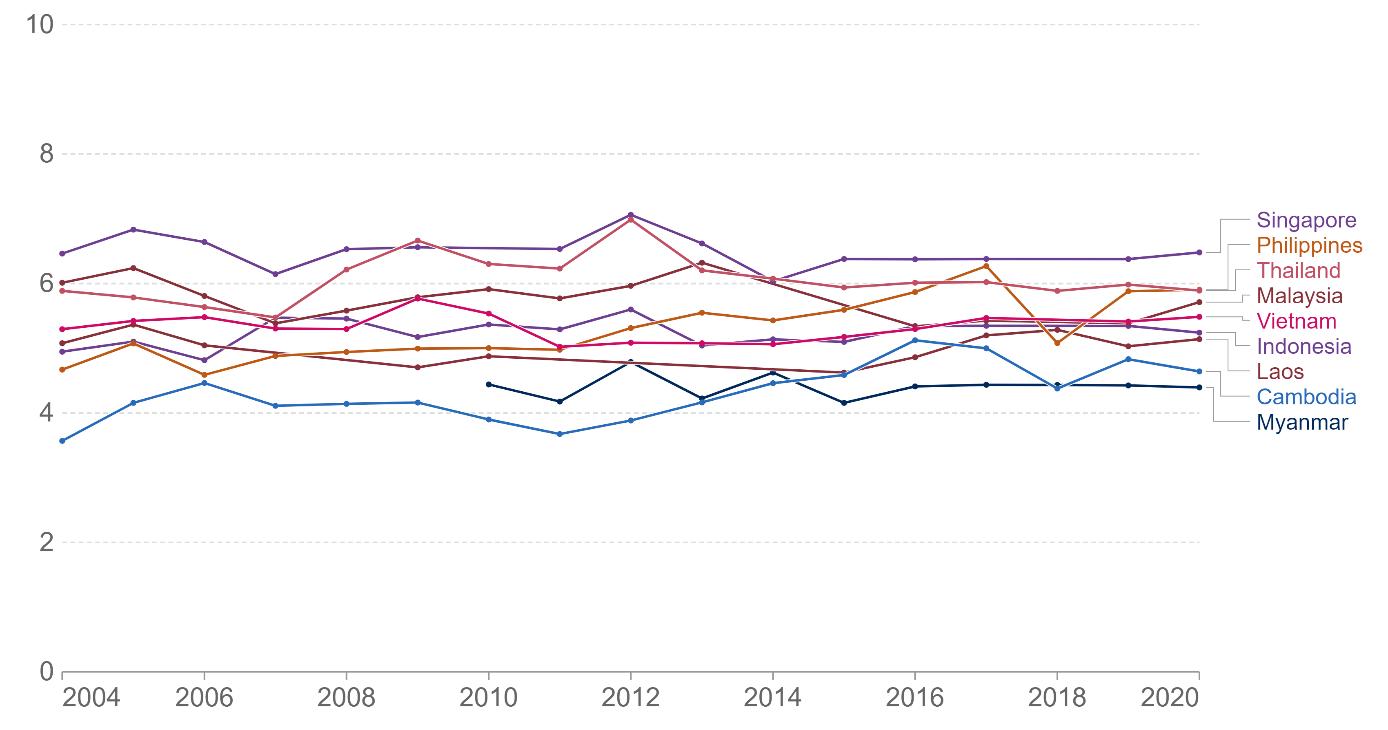
According to the World Happiness Report Index, Malaysians are classified as 'generally neutral' when compared to our neighbouring Asean countries and are ranked as the fourth happiest country in the region. With the emerging awareness towards creating environments that facilitate better and healthy well-being, there are various insights and research done to understand the ‘science’ of happiness.
Among them are studies such as:
1. Maslow’s Hierarchy of Needs
2. Thriving Place Index

Maslow’s Hierarchy of Needs, image retrieved from https://www.mdpi.com
Abraham Maslow put out the Maslow's hierarchy of needs in his 1943 work, "A Theory of Human Motivation." According to this view, humans are often driven by a sequence of progressively complicated demands, ranging from those related to their basic physiological requirements to those related to realising their greatest potential (Cherry and Gans, 2022).
The highest level is regarded as growth or being needs, whereas the previous four tiers are sometimes referred to as insufficiency requirements (Mcleod,2007). According to Mcleod, satisfying a need is not an "all-or-none" occurrence; a need, need not be completely fulfilled before moving on to the next.
While obtaining the top level results in potential and progress, satisfying lesser need categories is crucial to avoiding unpleasant emotions or repercussions. Since respondents from various cultures throughout the world claimed that self-actualization and social needs were significant even when the most basic needs were not met, it is clear that the satisfaction of need categories is highly correlated with happiness (Cherry and Gans, 2022).
The Thriving Place Index, image retrieved from https://www.centreforthrivingplaces.org
The Thriving Place Index is a list of 48 indicators from pre-existing data sources which help outline how well places are creating the conditions for equitable, sustainable wellbeing. The Thriving Places Index is created to offer a common set of objectives and a solid reporting structure that demonstrates the local circumstances for wellbeing. It fundamentally refutes the prevalent paradigm, which gauges growth solely in terms of economic and financial factors. Each of the three frameworks makes use of different variables. The "local conditions measure" identifies factors that affect people's wellbeing, such as their availability to parks, cheap housing, and educational opportunities. While the "equality measure" evaluates factors like economic inequality, social mobility, and access to healthcare, among others, the "sustainability measure" takes into account environmental factors including land usage, emissions, and recycling (Brien,2019)
Brien notes that the end result is a comprehensive scorecard that can be used by citizens, planners, and city officials to identify their strengths and areas for development. Traditional measurements of progress, such as Gross Domestic Product, disguise inequality and wealth imbalance by measuring economic growth while ignoring its social consequences. The Thriving Places Index seeks to buck the trend by emphasising social factors as the foundation of achievement. (Brien, 2019)

The visual imageries of collages strive to depict a condensed version of the different scenarios in the urban setting of the city, and a comprehensive visionary of both social and urban context.
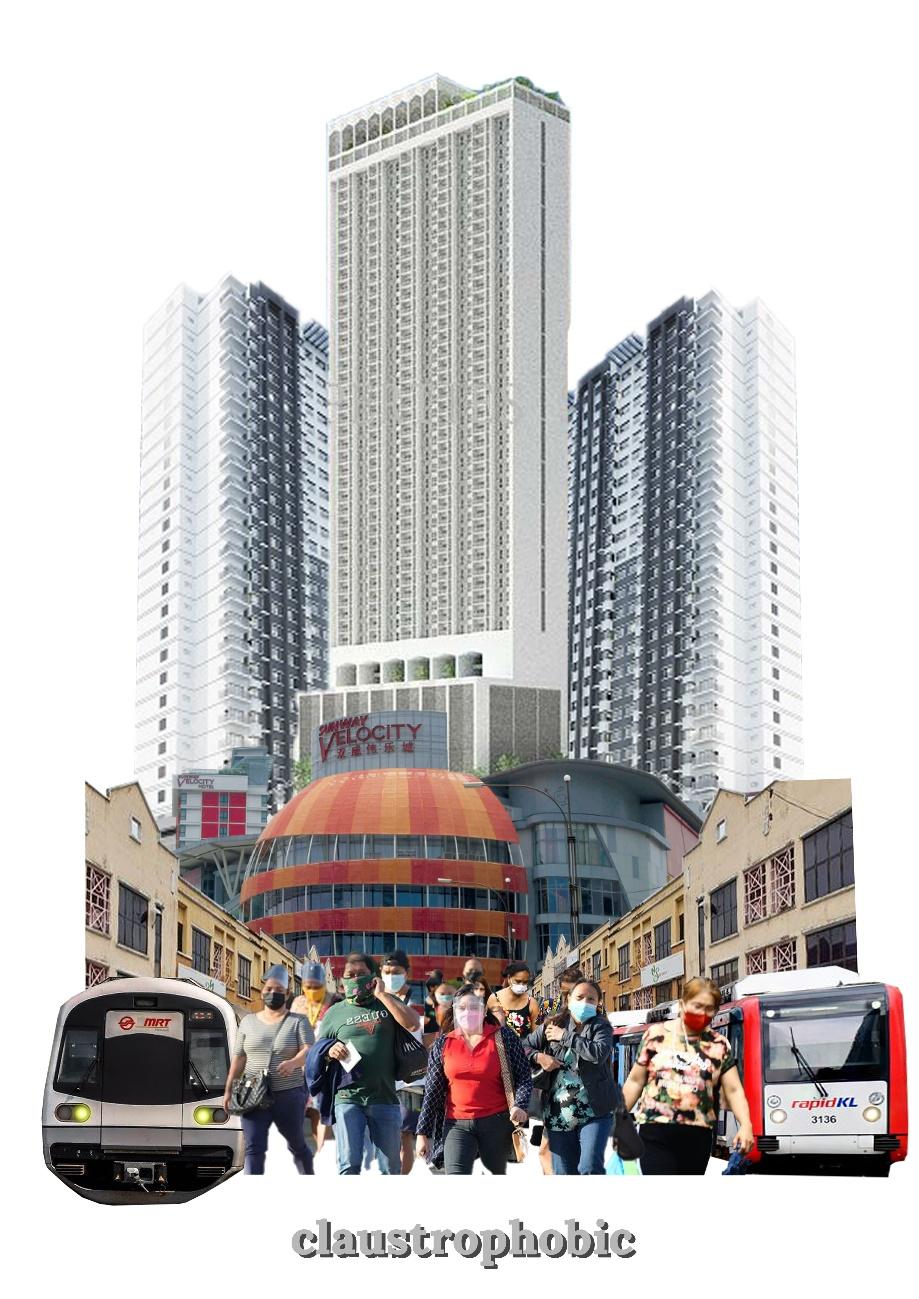
The geographical characteristics of the city are what create the claustrophobic circumstances of urban negativity. The cramped areas created by crowded streets, where both people and infrastructure are present, are further accentuated by the great heights that block out views of the city.
Detachment arises from the spatial conditions and social context. The shifting face of the city reflects socioeconomic changes. The structures change to resemble a standardised version of an ideal city model as the population becomes more urbanised and globally connected. As a result, a city loses both its architectural and cultural value, ushering in a time of cultural decline, weakening familial connections, and monotonous street facades.
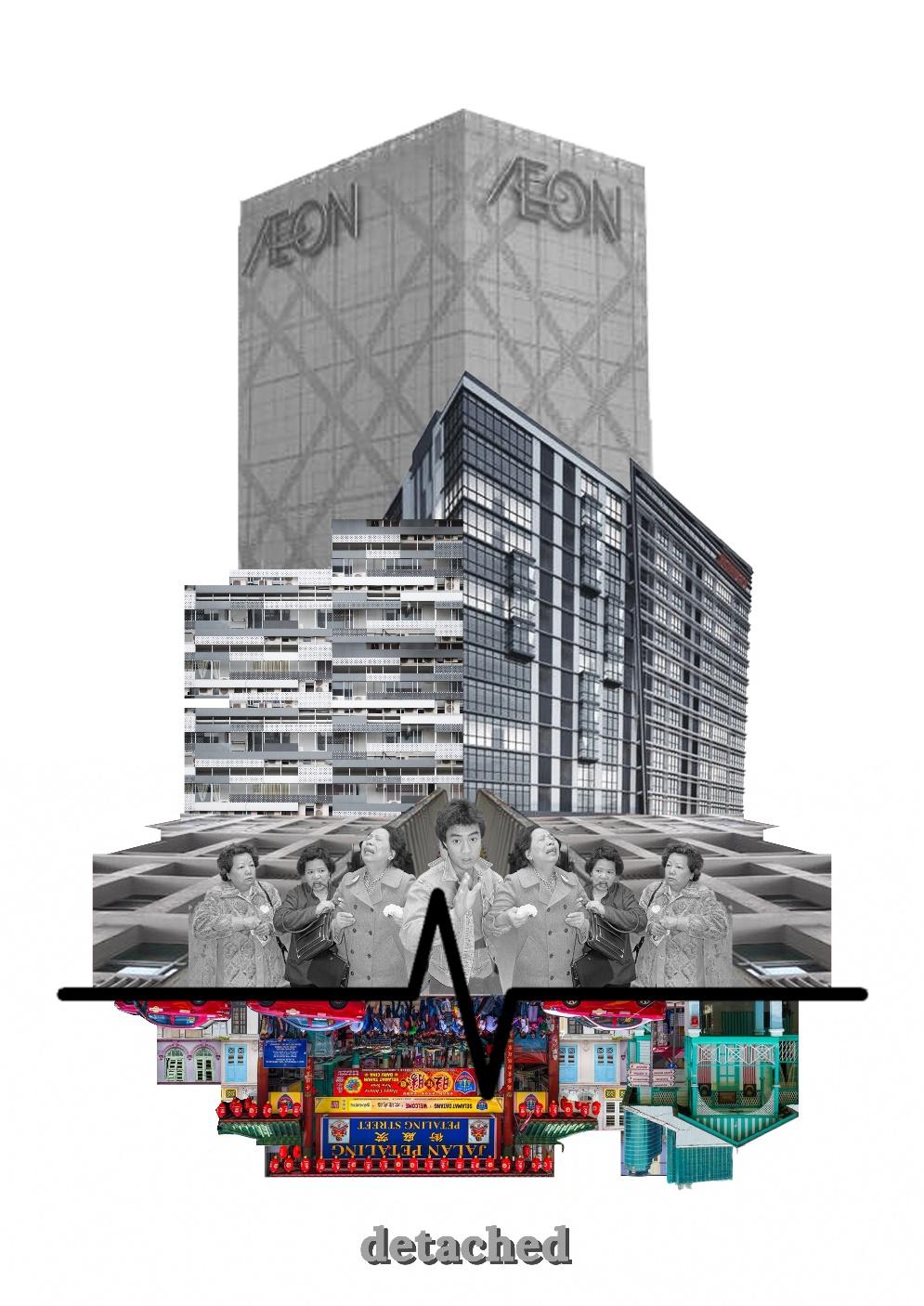
A population that is heavily dependent on cars and a lack of sufficient and effective public transportation results in disturbance. The rise of these issues produces a socially unbalanced atmosphere and heightens urban stress, both of which can cause anxiety and mental ills. The common urbanite is afflicted by the knowledge that there is a good probability that there will be traffic congestion as soon as they leave the door.
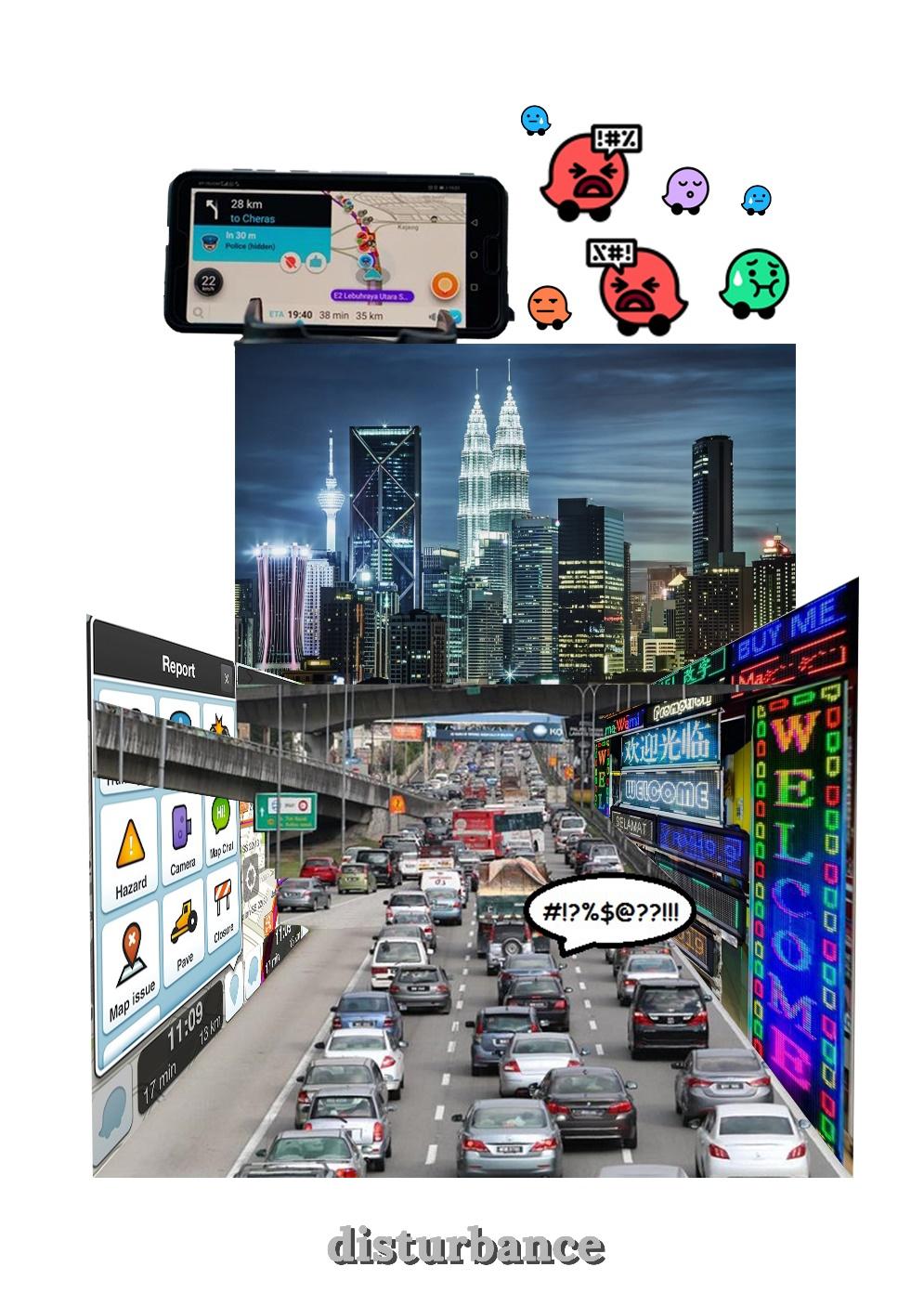
In many metropolitan locations, where social activities thrive at night, overstimulation is especially important. With a big and dense metropolitan population, individuals and companies compete with one another for attention, which causes light pollution, making cities' lights shine brighter, and creating chaotic metropolises.

The outcome of these urban negatives is numbness, which makes most urban dwellers indifferent to the daily social phenomena they have become accustomed to. The daily experiences of an individual are no longer exciting, which has an impact on their emotional well-being and social attitude. Thus, just being and existing becomes a chore.

“ Likewise ‘Radical’, I’m only radical because the architectural profession has got lost. Architects are such a dull lot – and they’re so convinced that they matter “
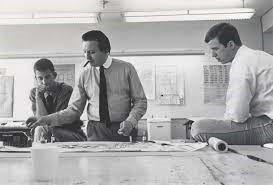

Price's unique vision of the city was creative and fun, and it reflected his belief in the moral duties that architecture has to its clients. New technology captivated Price, who thought that it should advance human freedom and serve the public. Instead of finding solutions to issues.
The hedonist Price attempted to create desirable scenarios that were supposed to be unachievable.
The Fun Palace and the Potteries Thinkbelt were included in this report because they provide a vision of what the Architecture Design Thesis aspires to critique: building towards human freedom via a succession of fun, imaginative, and unconventional expressions of spatial and conceptual design.
Cedric's fun and energising unmet ambitions had a purpose, providing consumers with an experience they had never had before and bringing life back to the sleepy villages of the past.
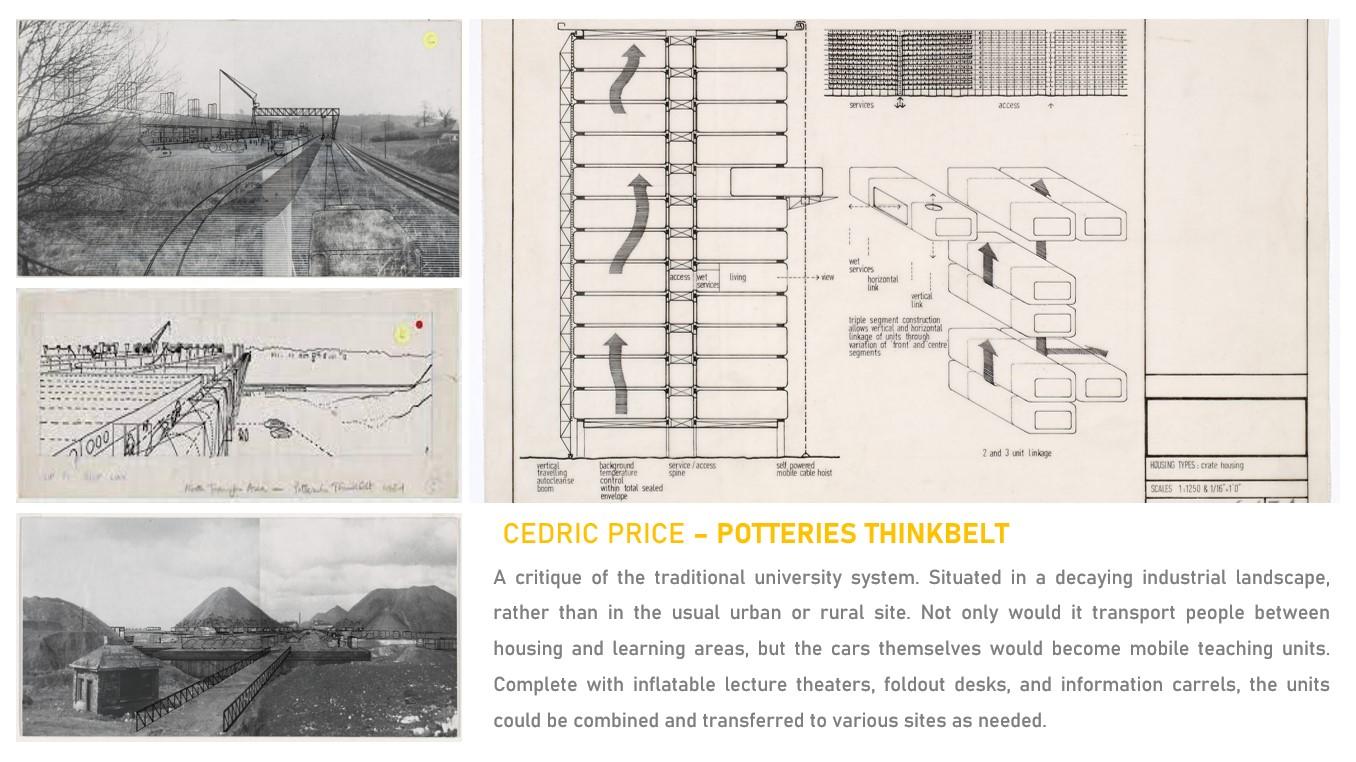
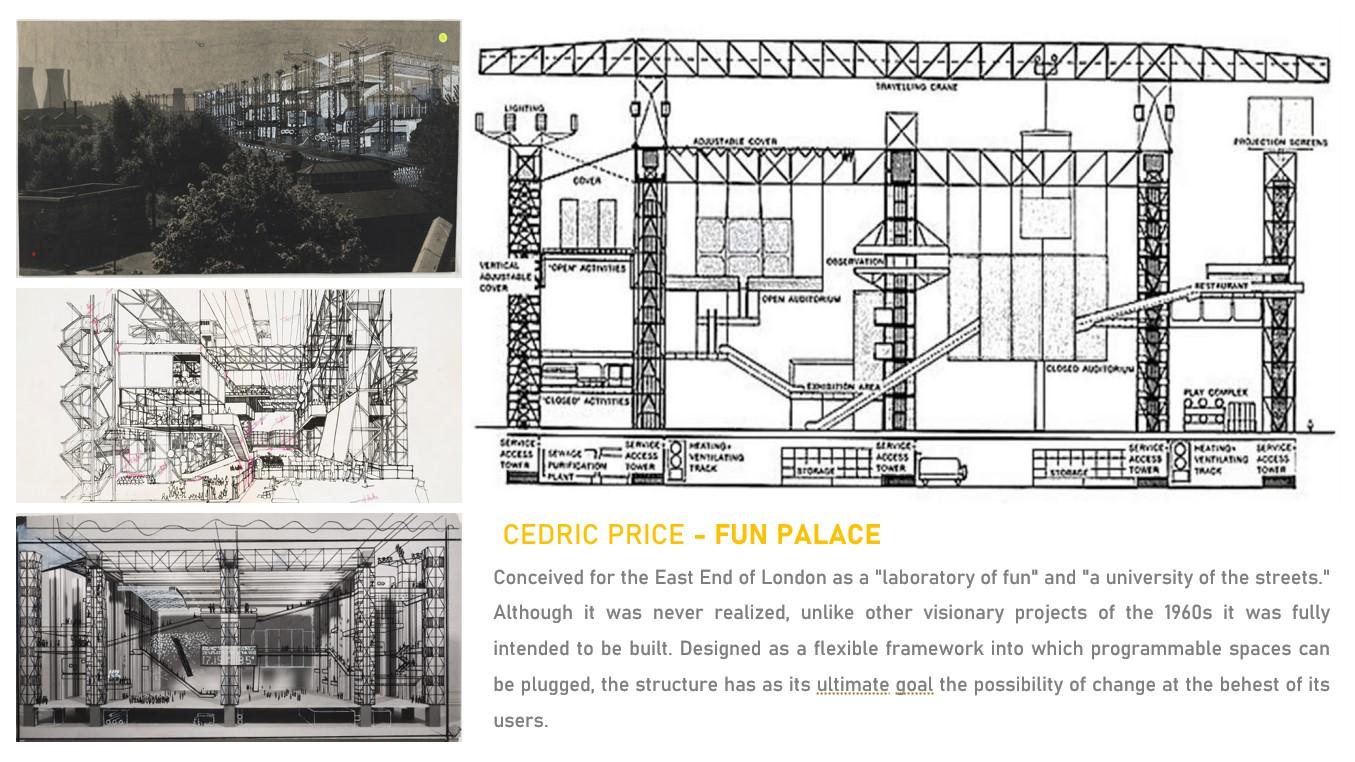
“We are in pursuits of an idea, a new vernacular, something to stand alongside the space capsules, computers and throw-away packages of an atomic/ electronic age”
Warren ChalkArchigram was a 1960s avant-garde architectural organisation that was neofuturistic, antiheroic, and pro-consumerist, deriving inspiration from technology to construct a new world articulated purely via hypothetical ideas. Between 1960 and 1974, Archigram published nine provocative editions of its journal and produced over 900 vivid illustrations portraying speculative architectural designs influenced by technical breakthroughs, counterculture, space travel, and science fiction. Archigram showcases remarkable buildings from the past, offering architects with inspiration and drive to construct for the future. But why should imagination be limited to poured concrete and built walls? The group experimented with modular technology, movement across the environment, space capsules, and mass-consumer imaging as part of a 'high tech', low weight, infrastructural approach centred on survival technology. Their works presented an enticing image of a glittering future machine era, where social and environmental realities were ignored.

The great minds of yesterday left blueprints for exciting ideas, but the great minds of today leave legacies of square blocks composed of poured concrete and built walls.
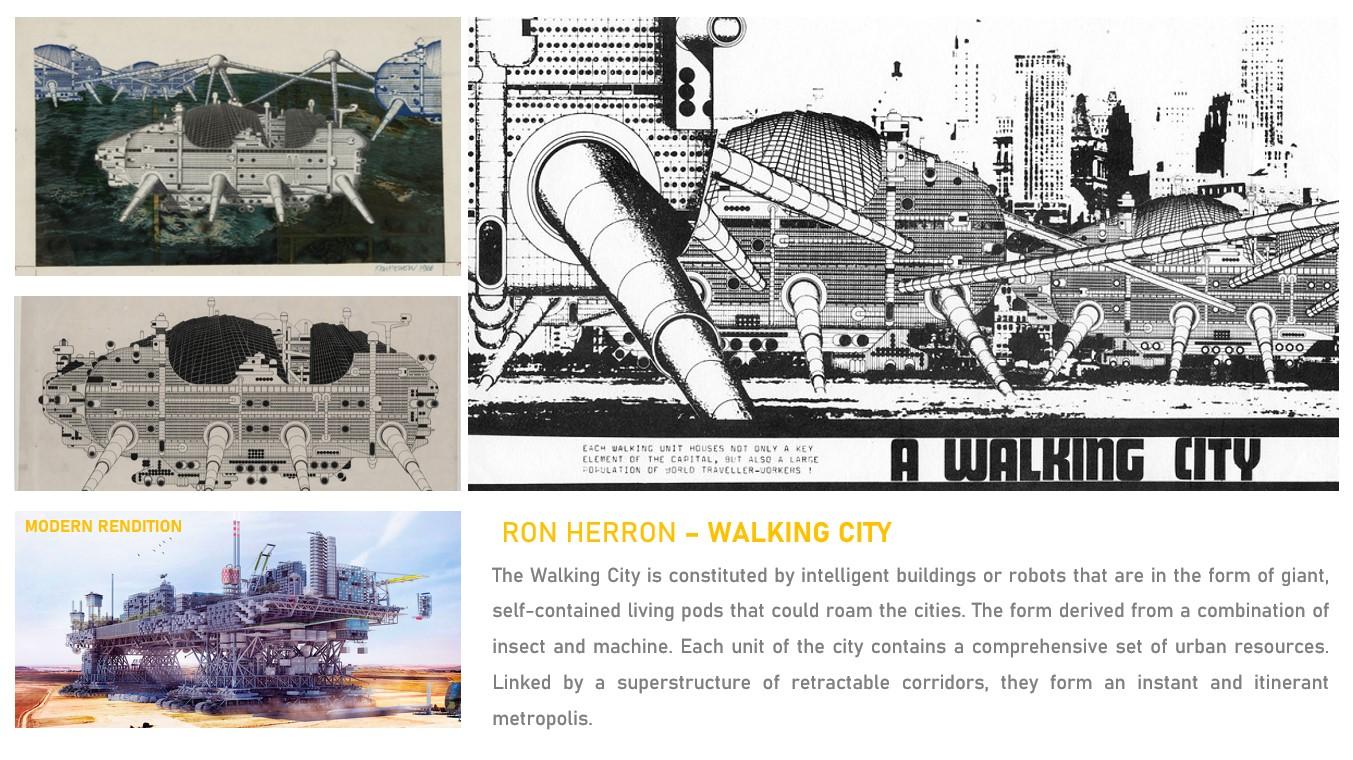
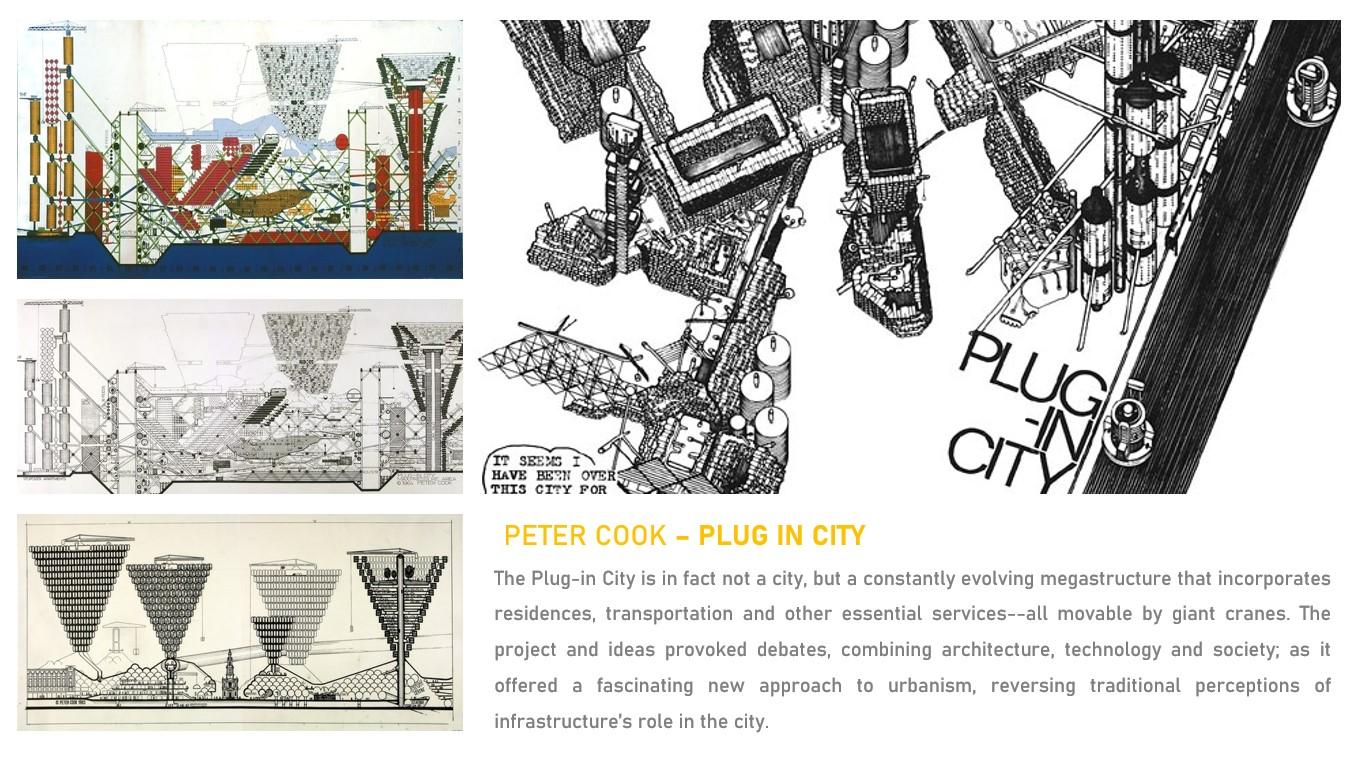
The design thesis takes place in a town on the outskirts of Kuala Lumpur, bordering Ampang, Selangor, and about 5 kilometres from the city centre. It is made up of juxtaposing old and new architectural components, such as shining new condominiums and malls juxtaposed with old store lots, residential neighbourhoods, and run-down flats. Large parking lots, LRT lines, MRT lines, and a bus terminal serve as transit nodes, bringing people into the area. The site sits along the entertainment belt of Kuala Lumpur and is one of the few remaining undeveloped land plots in Cheras.
The site – currently housing an ill-maintained nursery, with an area of approximately 9,000Sqm/97,000 Sqft was chosen for its accessibility via transportation nodes, as well as its potential to provide an alternate form of stress relief, distraction and pleasure affirmation to the average urbanite.
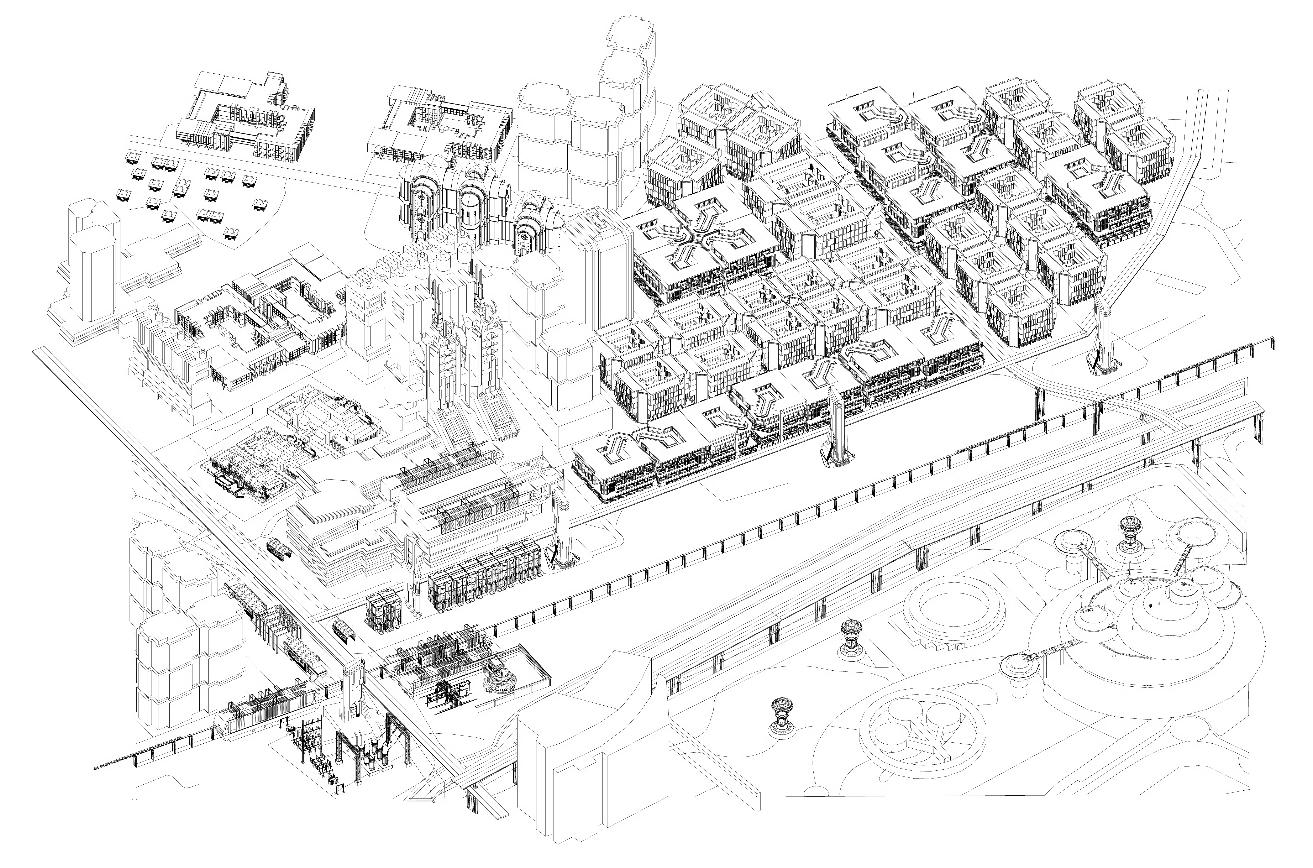
Taman Maluri is situated to the east of the Federal Territory of Kuala Lumpur, bordering Pandan Perdana, Ampang, Selangor.
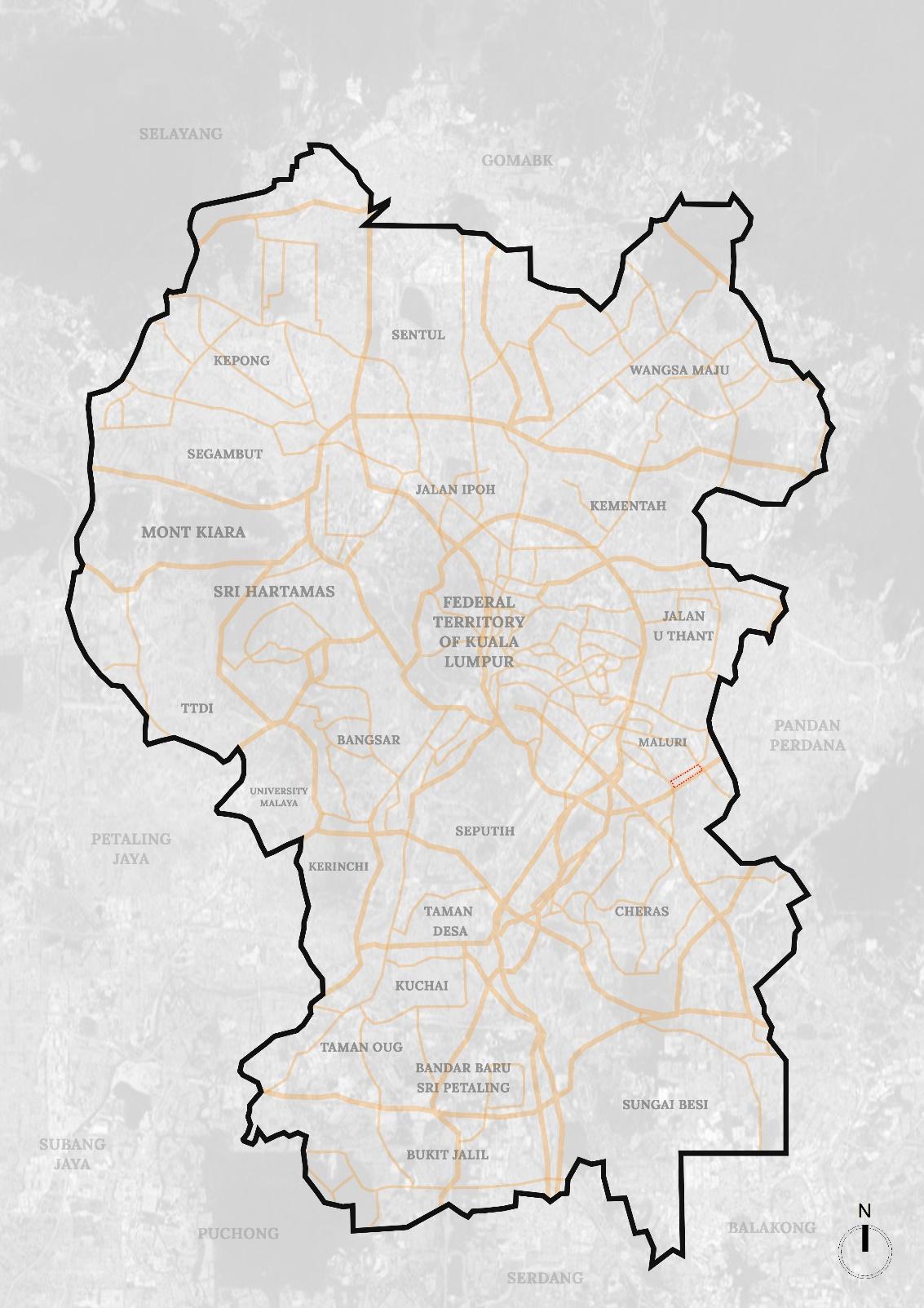
The site in Taman Maluri is located along Kuala Lumpur's entertainment district, near Sunway Velocity Mall, Ikea, MyTown Cheras, and the Taman Pudu Ulu Recreation Park.
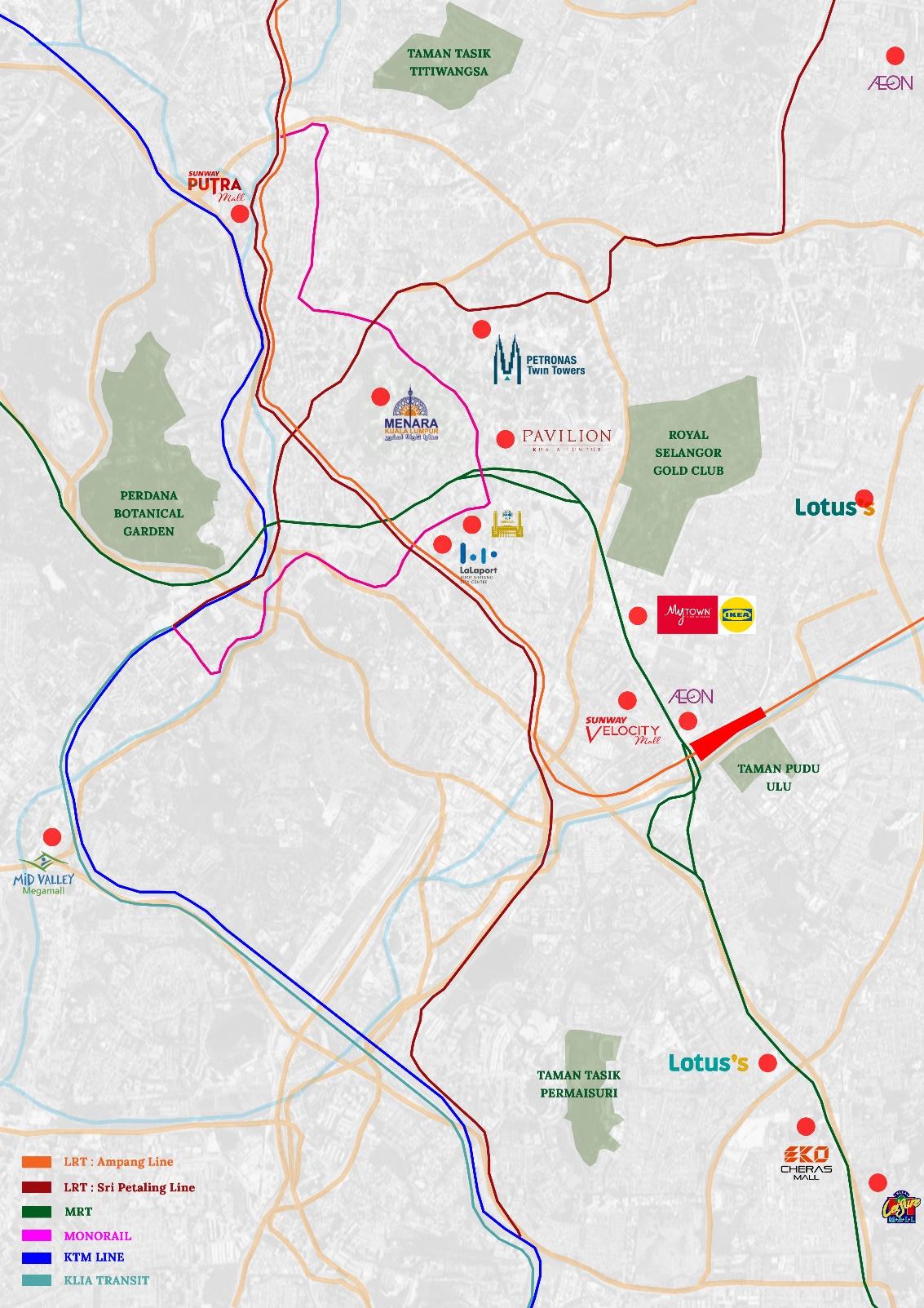
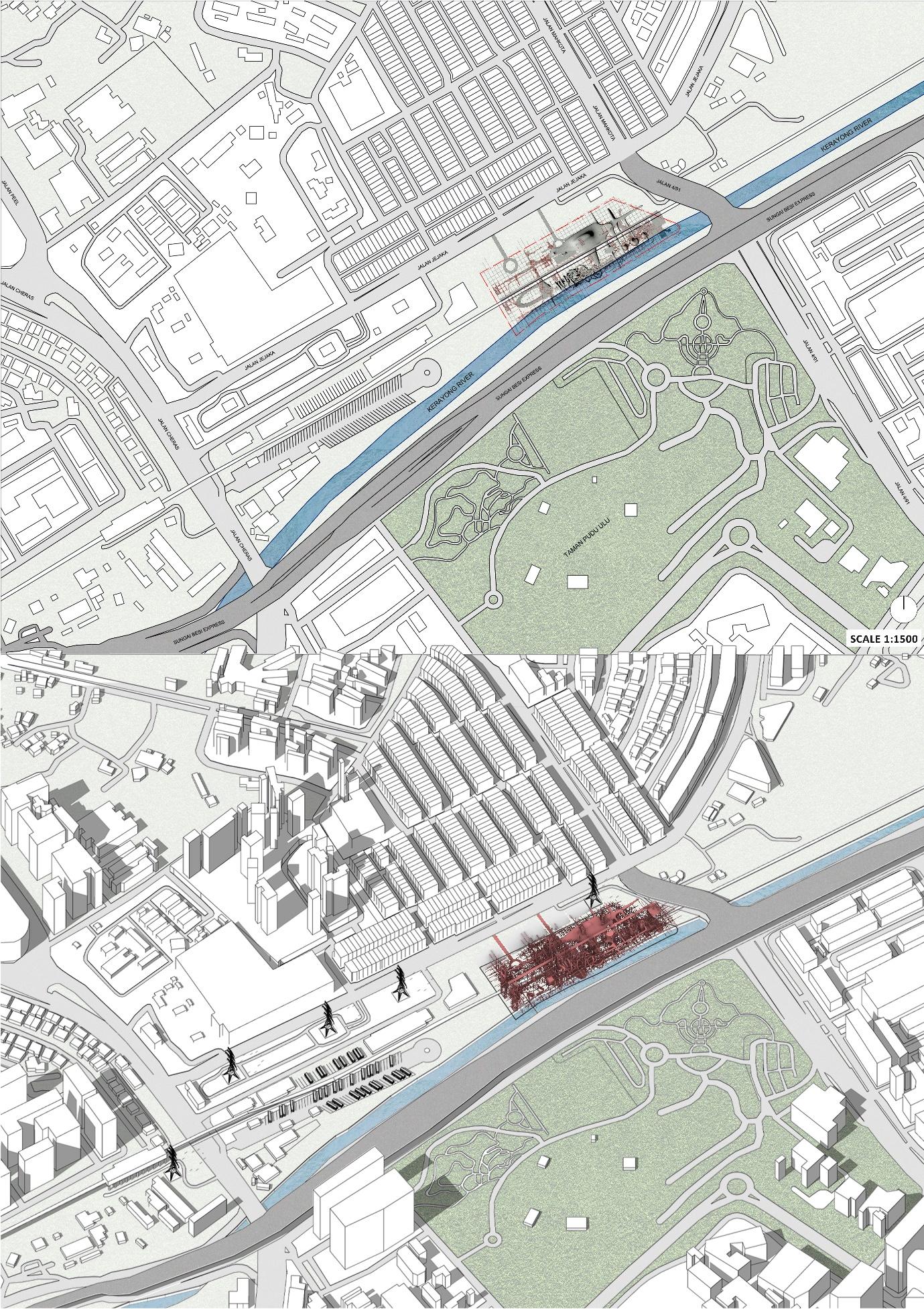
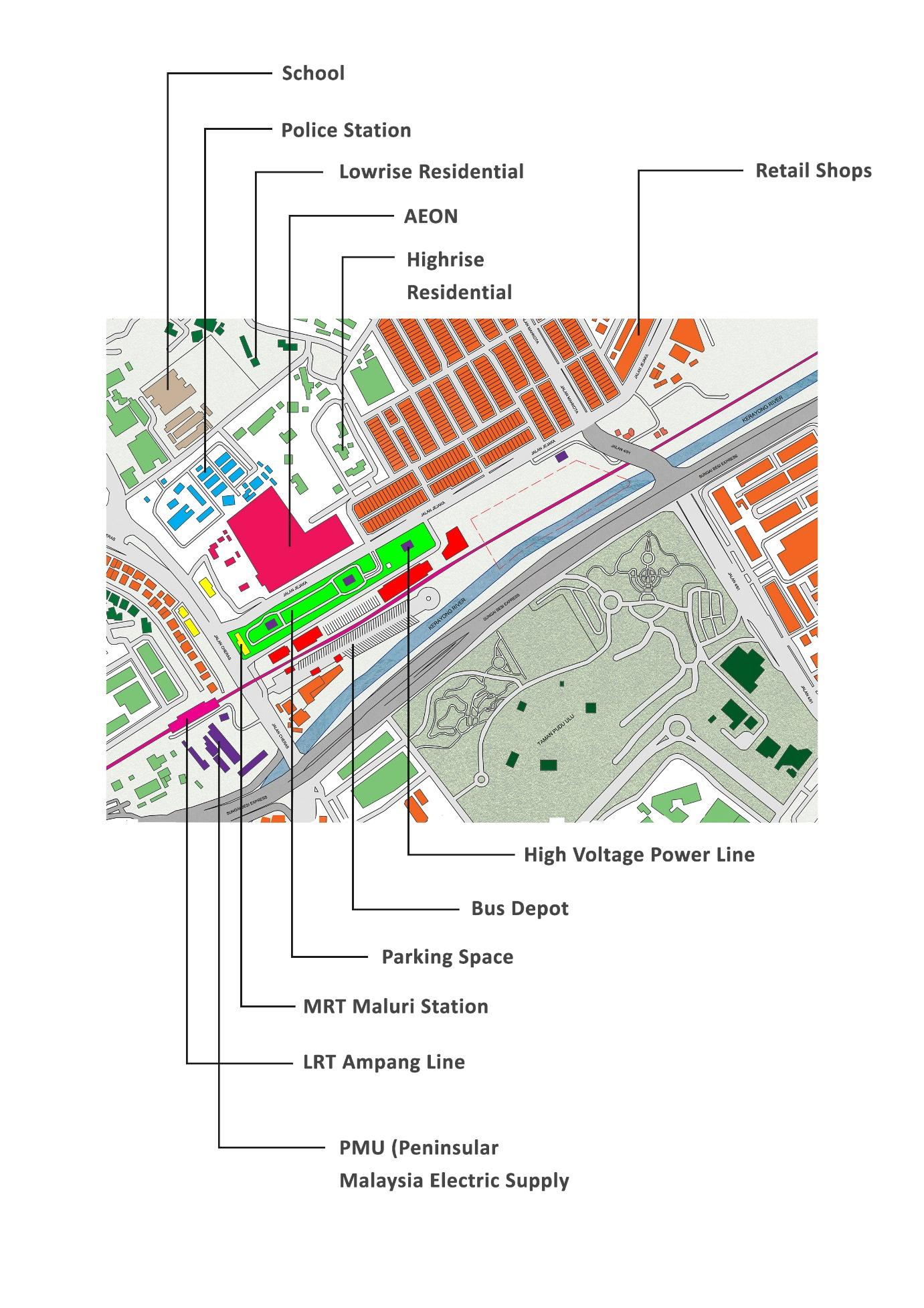
The thesis' objective is to create a mythological pleasure zone where different types of pleasure may be obtained based on the preferences of each patron The Design Proposal focuses on pleasure, with space exploration based on the seven cardinal sins and seven heavenly virtues. The spaces are immediately translated from the 7 sins and virtues into physical spaces, where each space reacts to its corresponding purpose in obtaining pleasure through the accomplishment of each specific pleasure that resounds off the individual's pleasure preference.
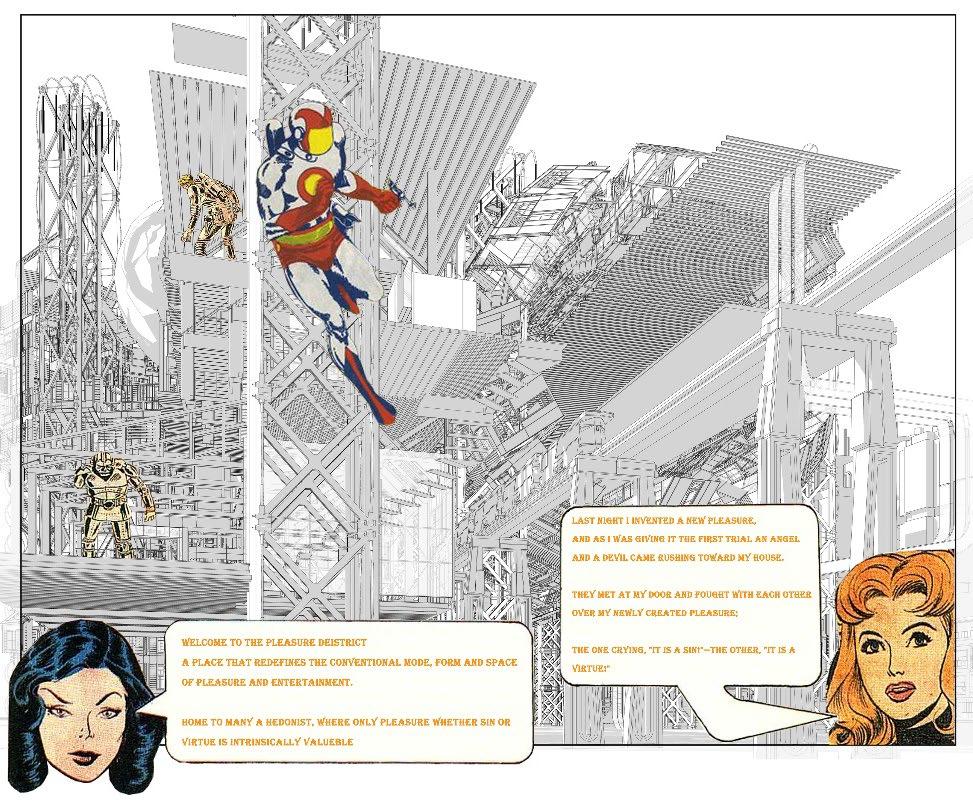
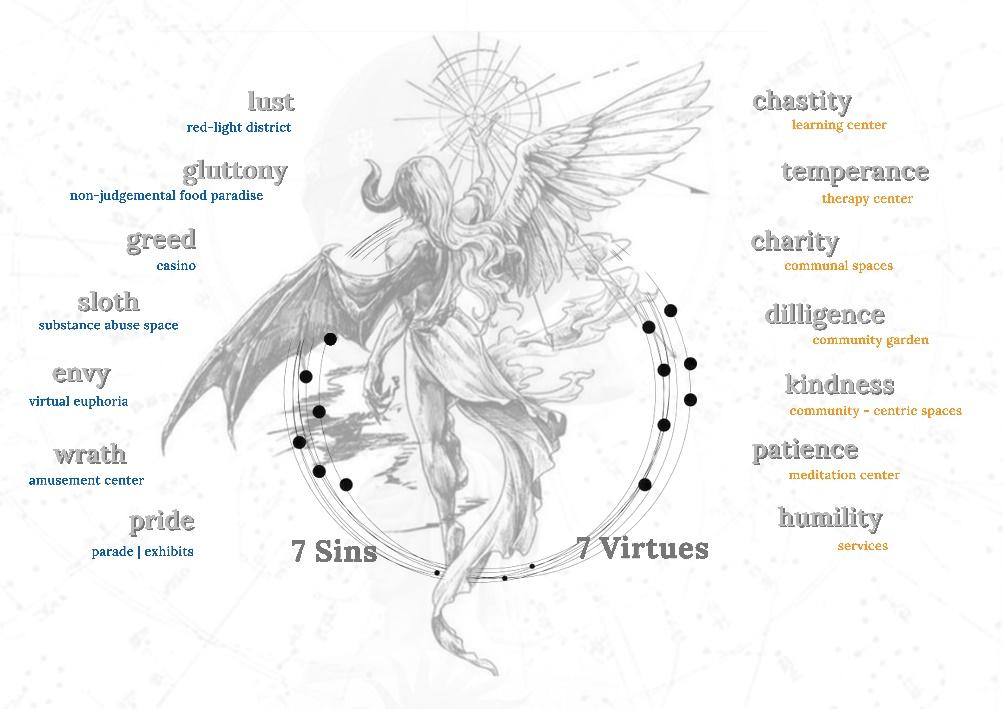
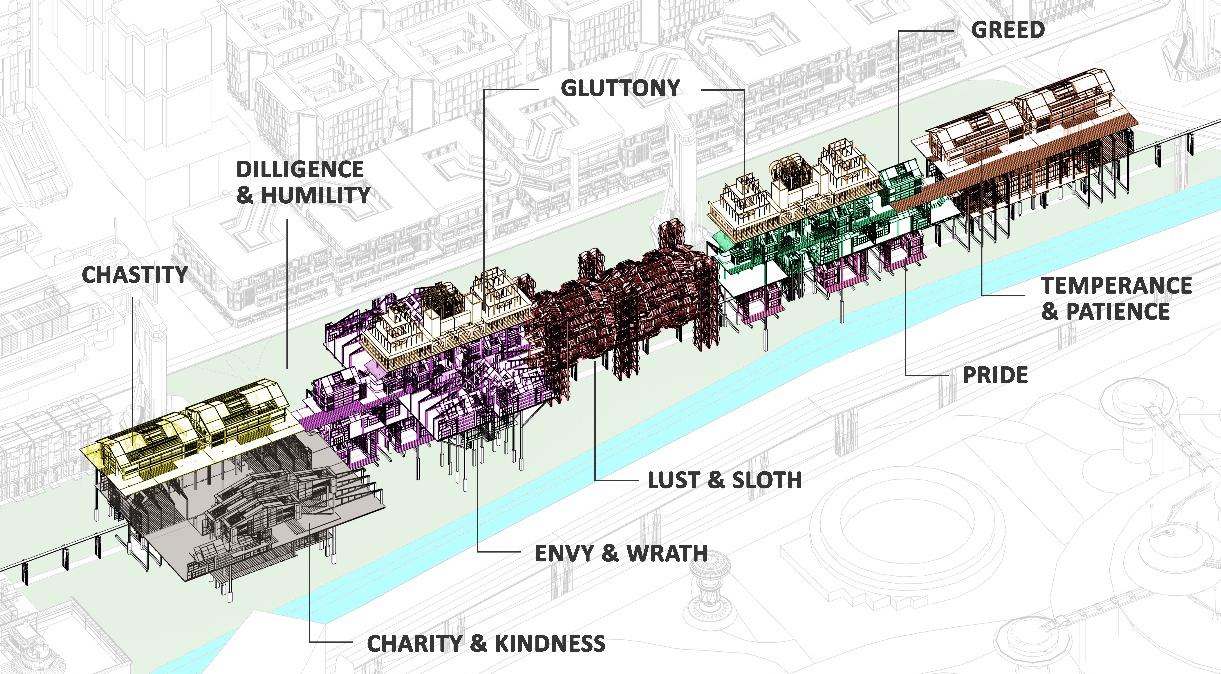
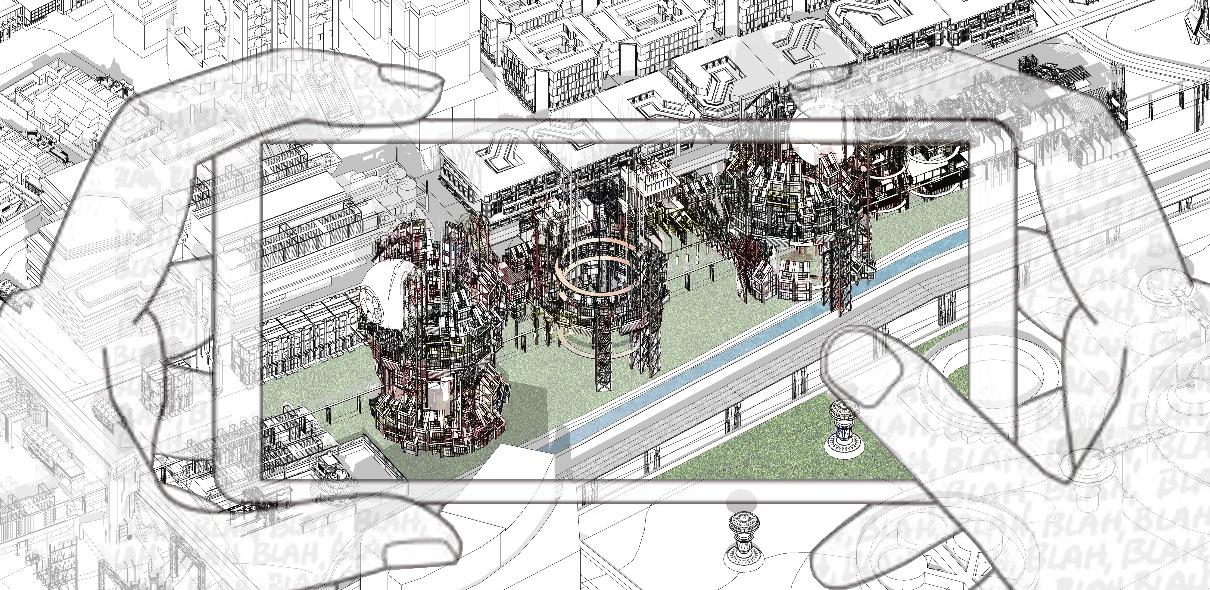
The spaces between sin and virtue were divided in the original plan, posing the difficulty that the separation between the pleasure zones would generate a chasm between the morality of principles amongst users.
The immoral and virtuous pleasures were incorporated in the second iteration to allow interaction that revolves around the places that include sinful and virtuous basic functions. Despite being related and intersected, this also created a difficulty since the gaps between were too compartmentalised and particular.
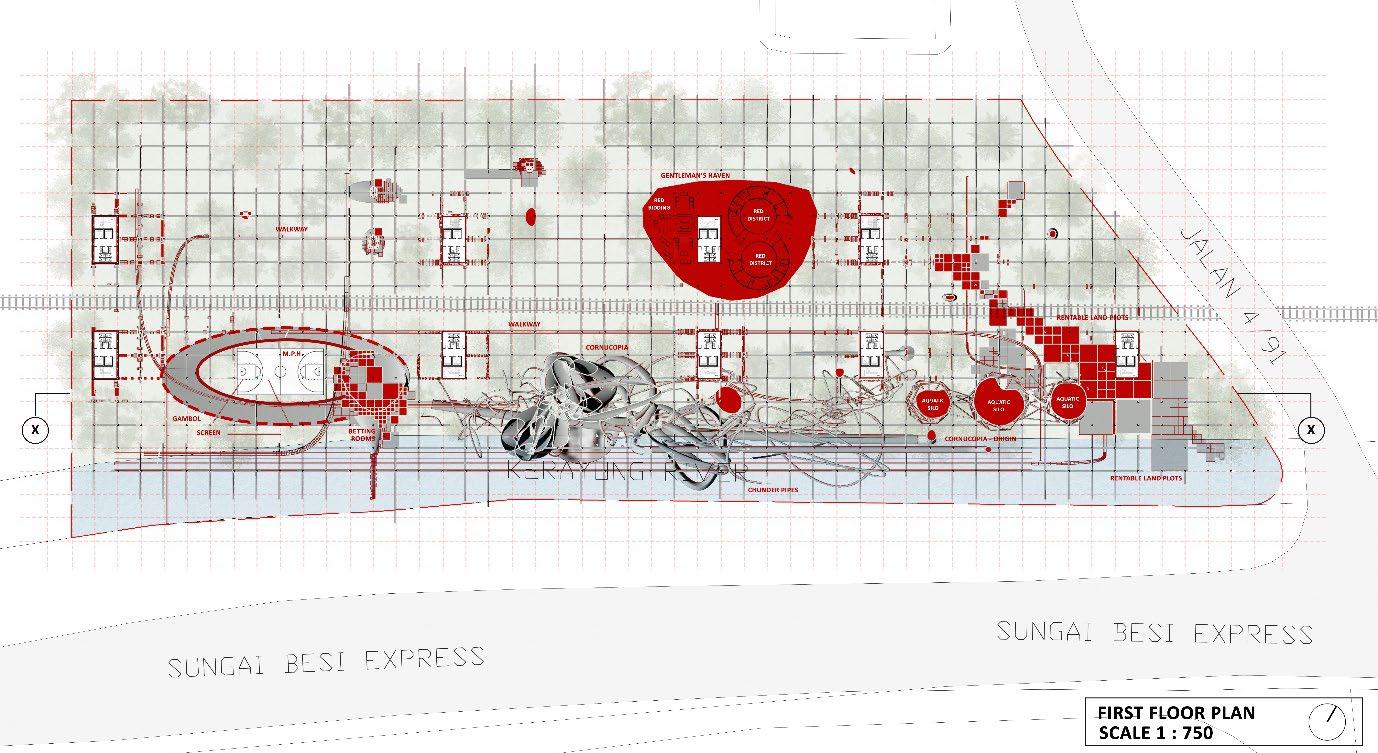


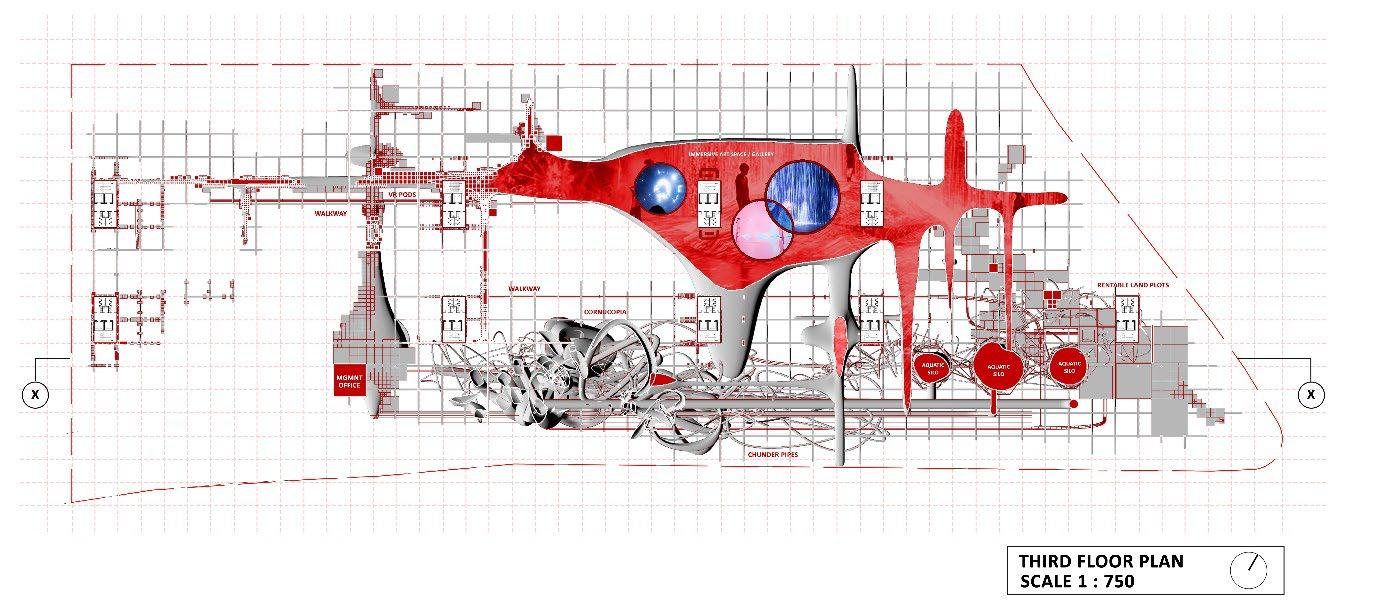
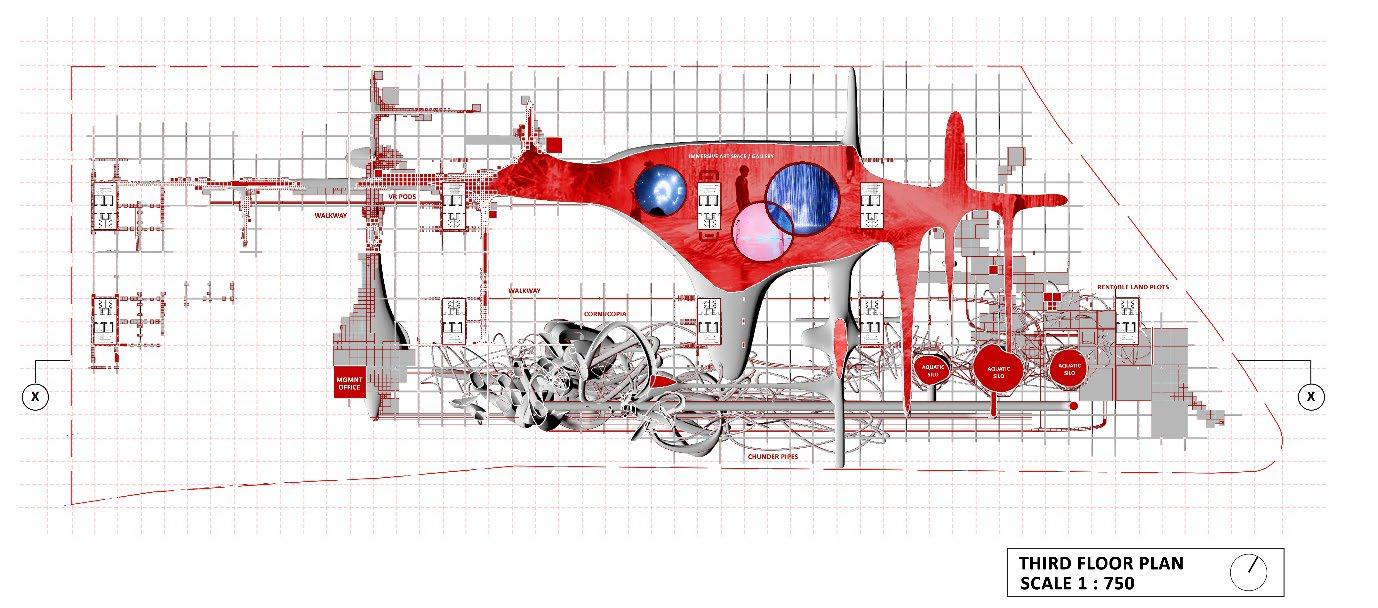
The master section aims to shed light on the central, unorthodox pleasure modules where sin and virtue are harmoniously blended. Sin and virtue are two sides of the same coin, and it is human nature to embrace both.
Parcel 01 : Rentable Containers – The first parcel consists of rental containers that city dwellers can use to pursue their own sort of pleasure. The customer can lease the containers for a variety of purposes, including a private garden, a kink room, and even a place to store corpses, among many others.
Parcel 02 : Aquatic Silos – The second parcel is home to three water silos where different types of animals are raised and kept in an unconscious condition. The animals are grown and murdered in the kindest, most compassionate manner possible, remaining brain dead the entire growing and slaughtering process.
Parcel 03 : Cornucopia – The third parcel consist of various tubes that serve specific functions, all of which start and end at the aquatic silos. The tubes are used to prepare, process, and cook the cattle's flesh in a fully automated manner, to be exported or consumed within the pleasure district. The smaller pipes serve as "chunder tubes," where the patrons' vomit is processed and turned into animal feed.

Parcel 04 : Narcotic Haven – A narcotic embracing centre is located on the fourth property, which is surrounded by several gaming establishments. Where such actions are often frowned upon by the general public, patrons are assured complete legal security. Unless the user chooses differently, the indulgers of these vices are given a refuge amidst beautiful vegetation, shielded by mirror glasses.
Parcel 05 : Gambol – The master section's fifth and final parcel is made up of a sizable community and activity-focused area including play areas, sports stadiums, exposition halls, parade routes, animal fighting rings, and rally car racetracks. Those in the pleasure district may then see these events on broadcast since they are displayed on the screens around the gambol. During peak hours or events, the numerous interconnected pathways also serve as viewing area as well.
Ground Floor : Mythical Greenspace and Urban Farm – The existing run-down nursery is preserved, but it is given a lush green makeover and an urban farm that enable it to flourish into a mythical greenspace of different plants and animals. This gives the nursery the appearance of a secure, well-maintained forest, away from the concrete jungle that is right outside the entertainment district. The sunken glutton's sanctuary located inside the green scape serves organic, farm-to-table meals made with the produce and livestock from the urban farm. The pleasure district is a non-judgemental space, where users are allowed to run amok, free to act whatever they choose so long as they fulfil their pleasure kink. As long as the mind and soul dares to dream, anything goes in the pleasure district.



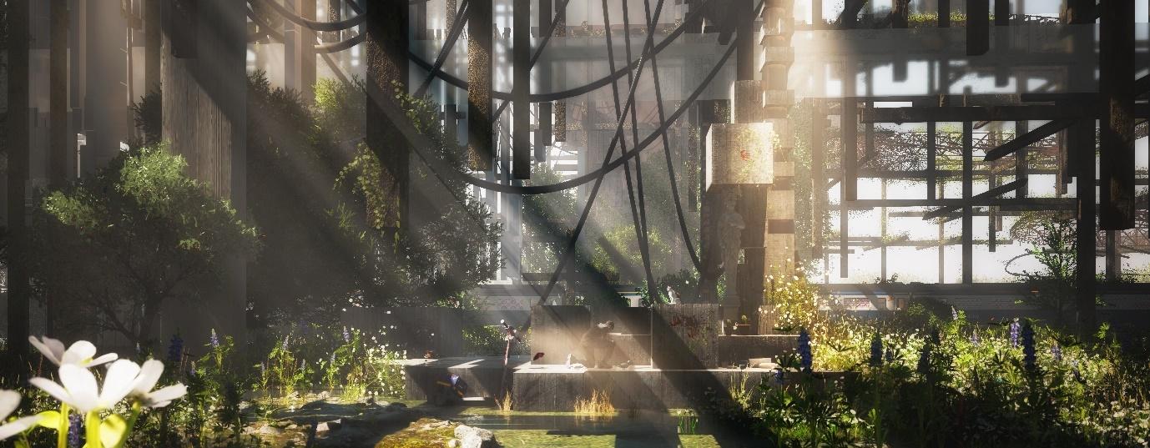
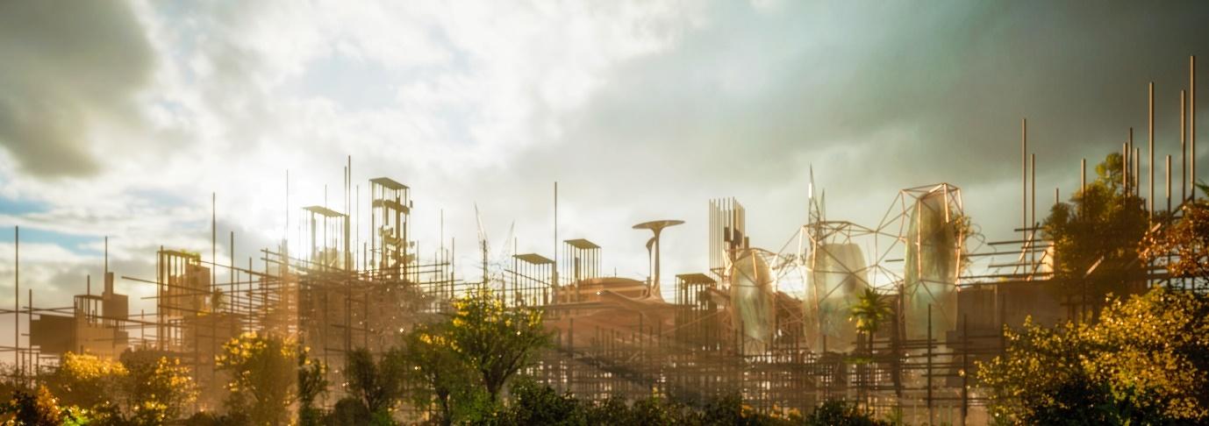

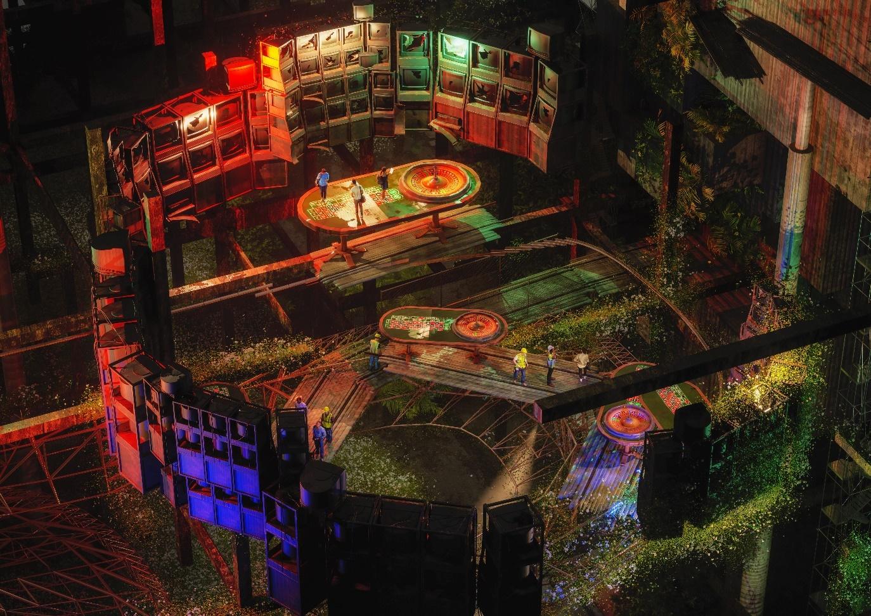
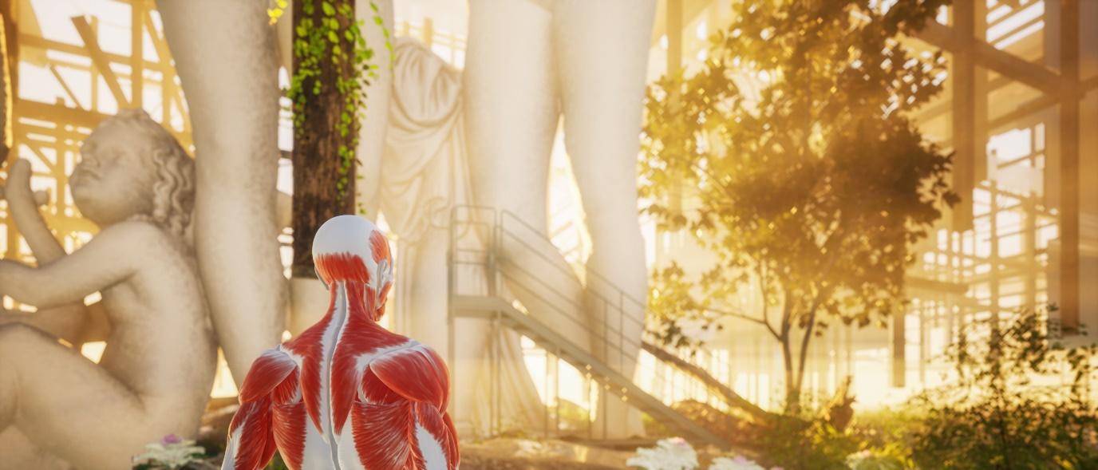

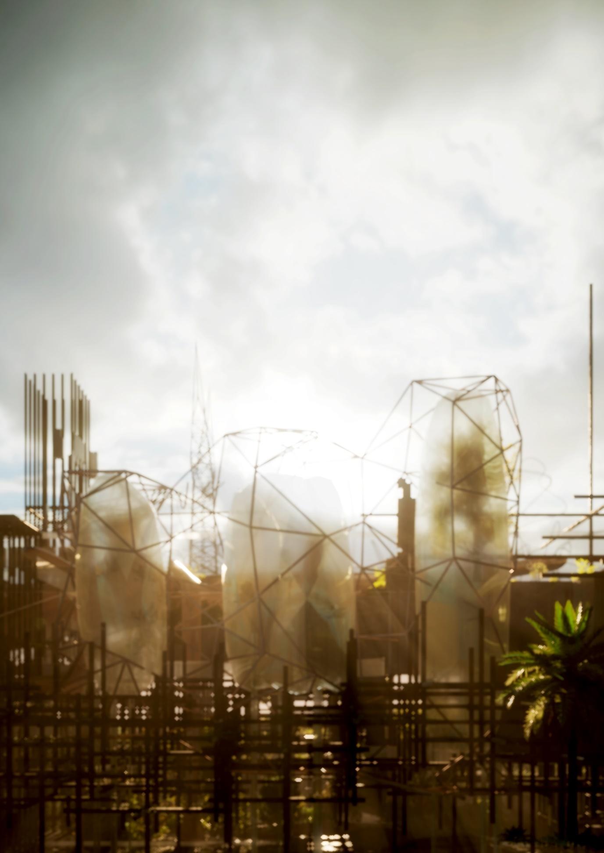
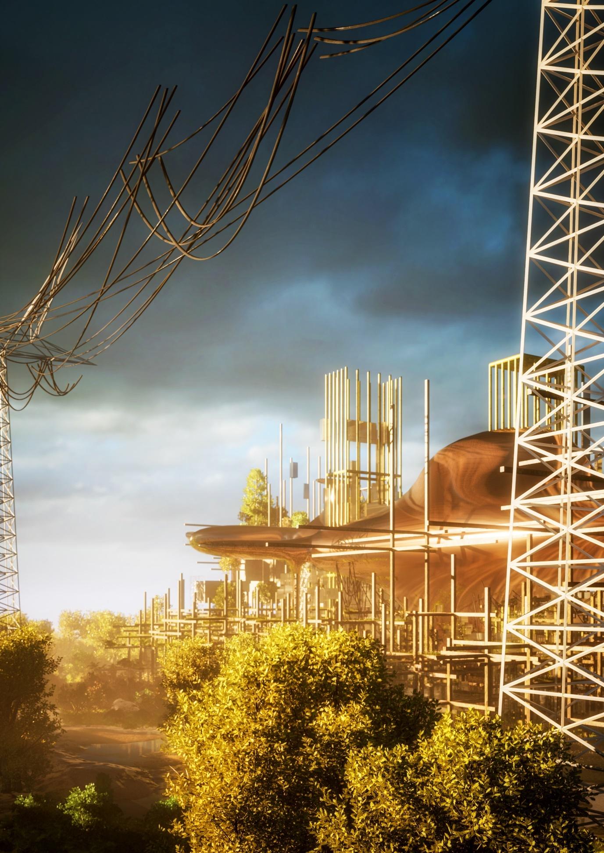
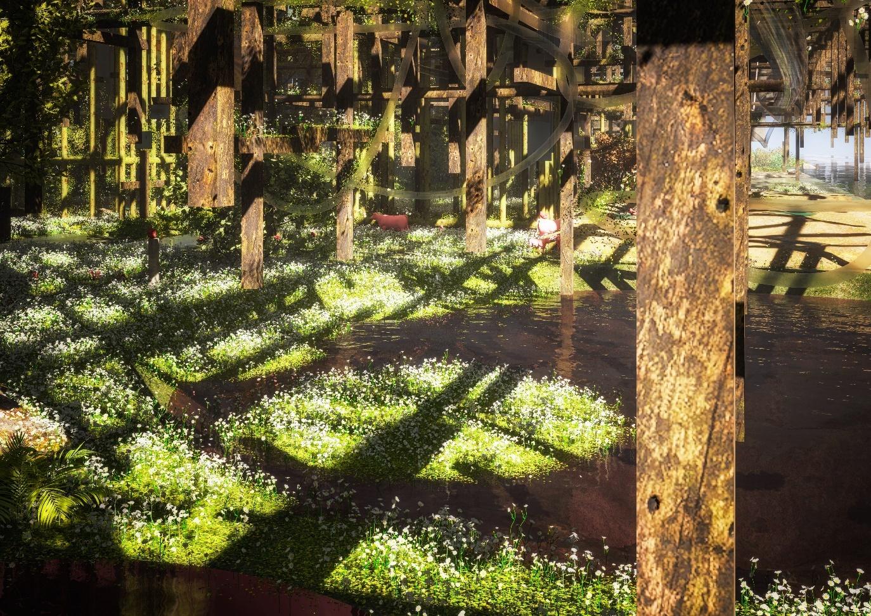
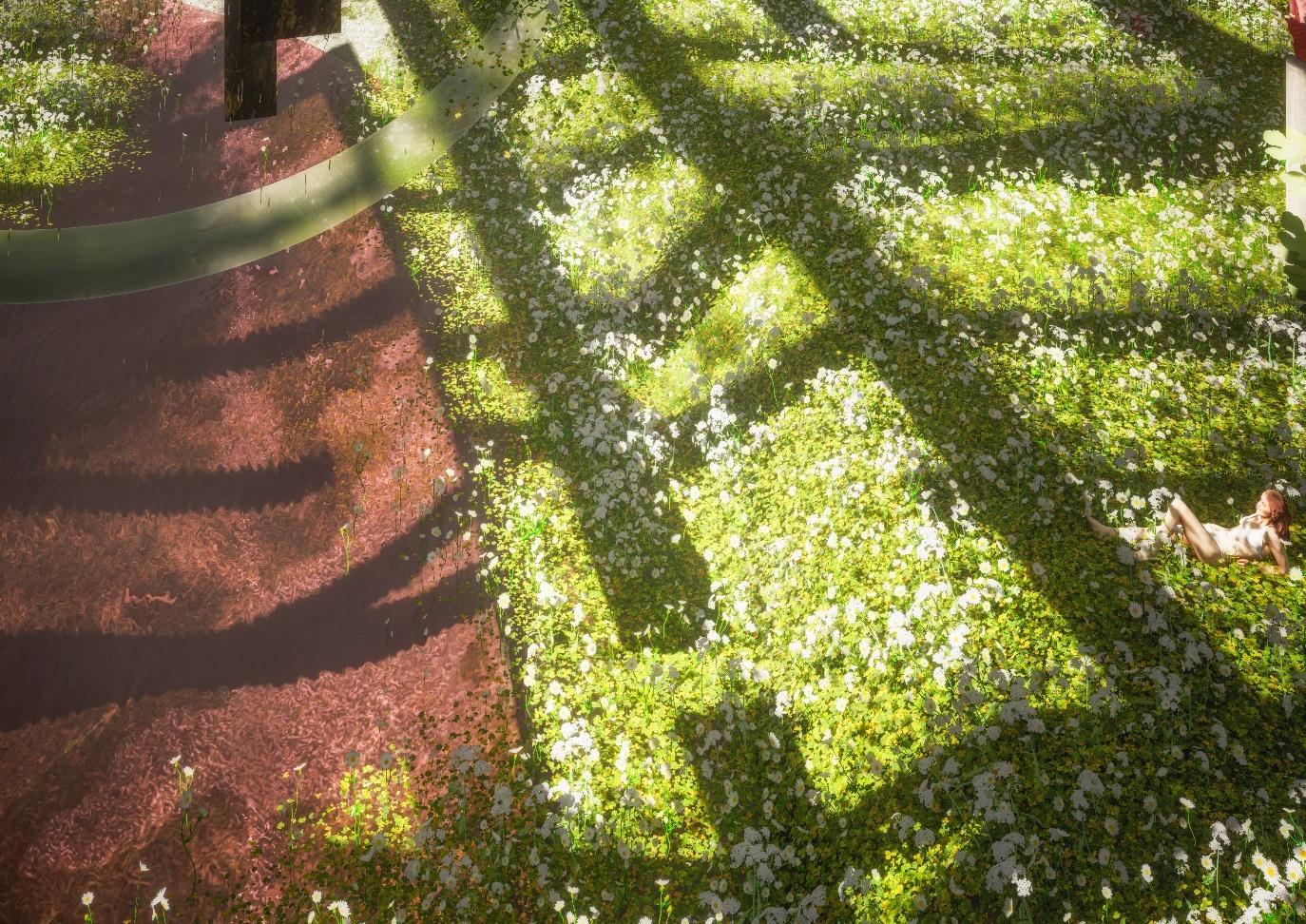
Cherry, K. (2022, August 25). The 7 major schools of thought in psychology. Verywell Mind. Retrieved December 24, 2022, from https://www.verywellmind.com/psychologyschools-of-thought-2795247
FAQ. Home. (n.d.). Retrieved December 24, 2022, from https://worldhappiness.report/faq/
Home. Home | The World Happiness Report. (n.d.). Retrieved December 24, 2022, from https://worldhappiness.report/
Mcleod, S. (2020, December 29). Maslow's hierarchy of needs. Simply Psychology. Retrieved December 24, 2022, from https://www.simplypsychology.org/maslow.html#:~:text=There%20are%20five%20levels %20in,esteem%2C%20and%20self%2Dactualization.
Thriving places index. Centre for Thriving Places. (2022, September 29). Retrieved December 24, 2022, from https://www.centreforthrivingplaces.org/about-measurementpolicy/thriving-places-index/