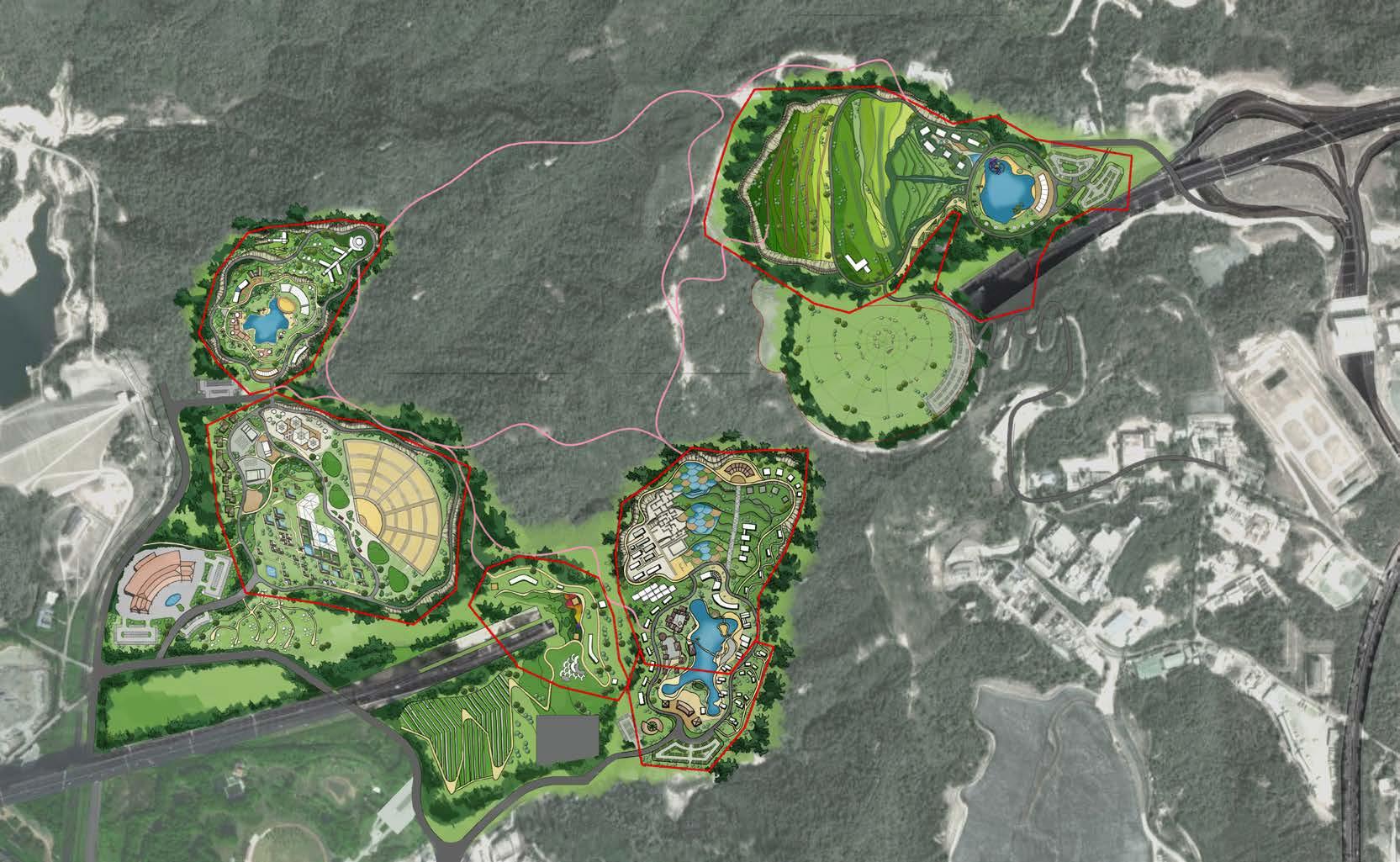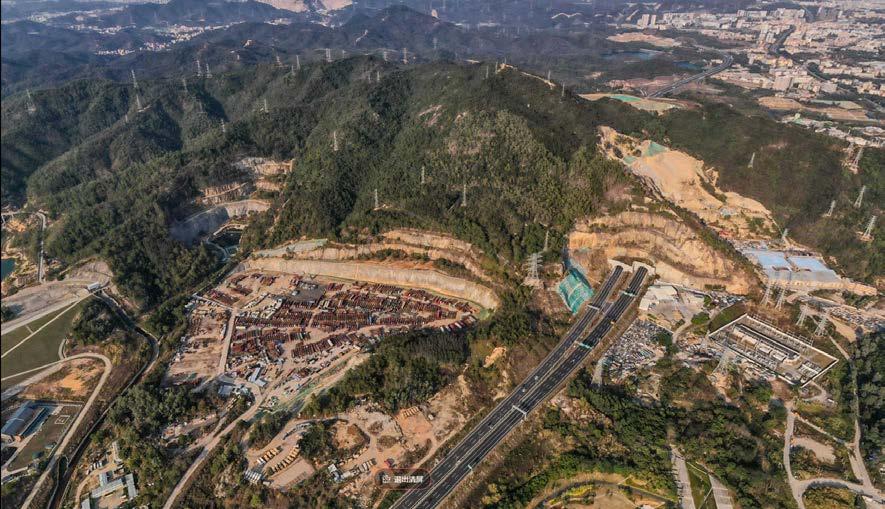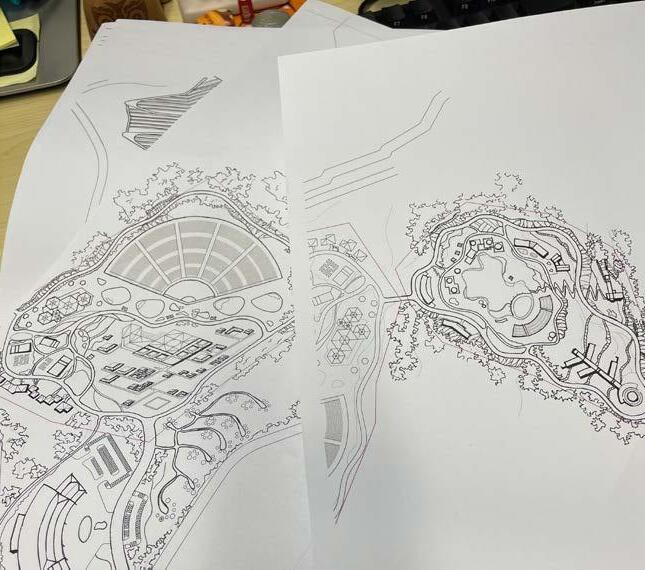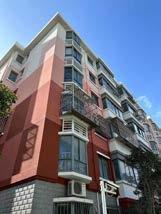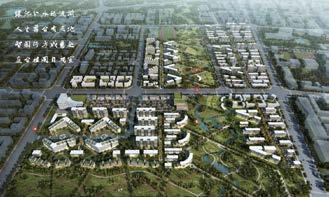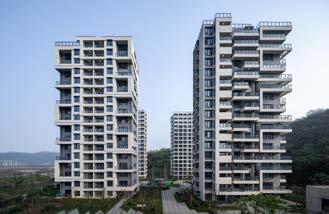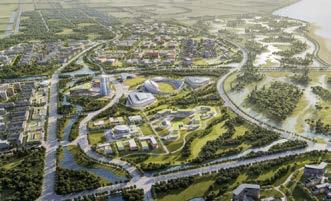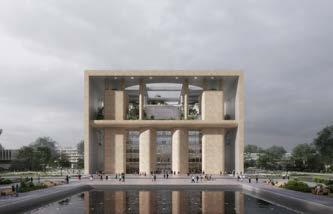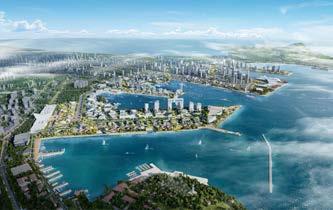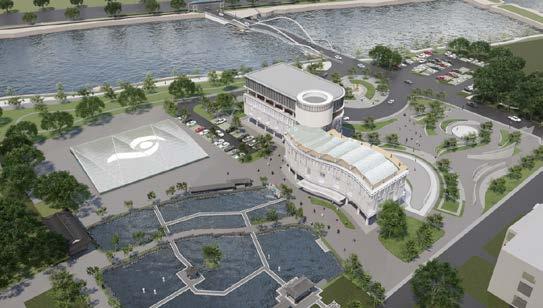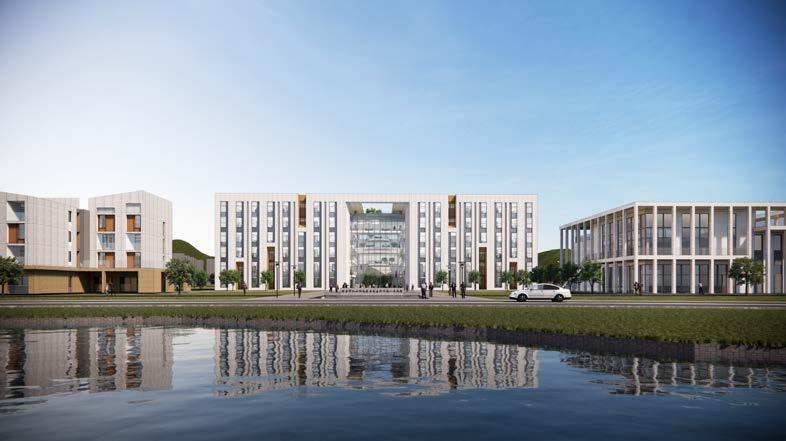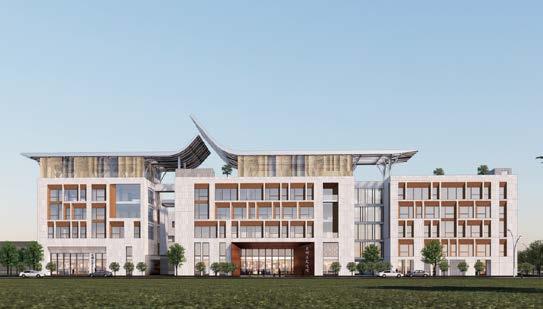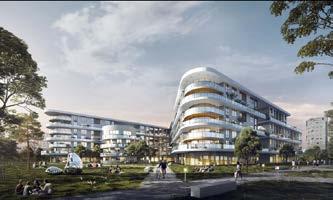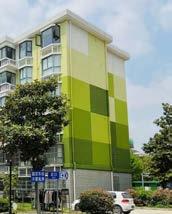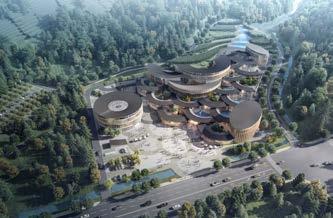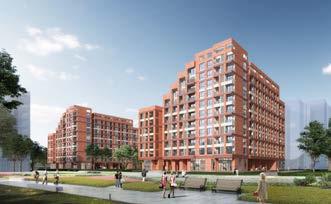Jialu Huang
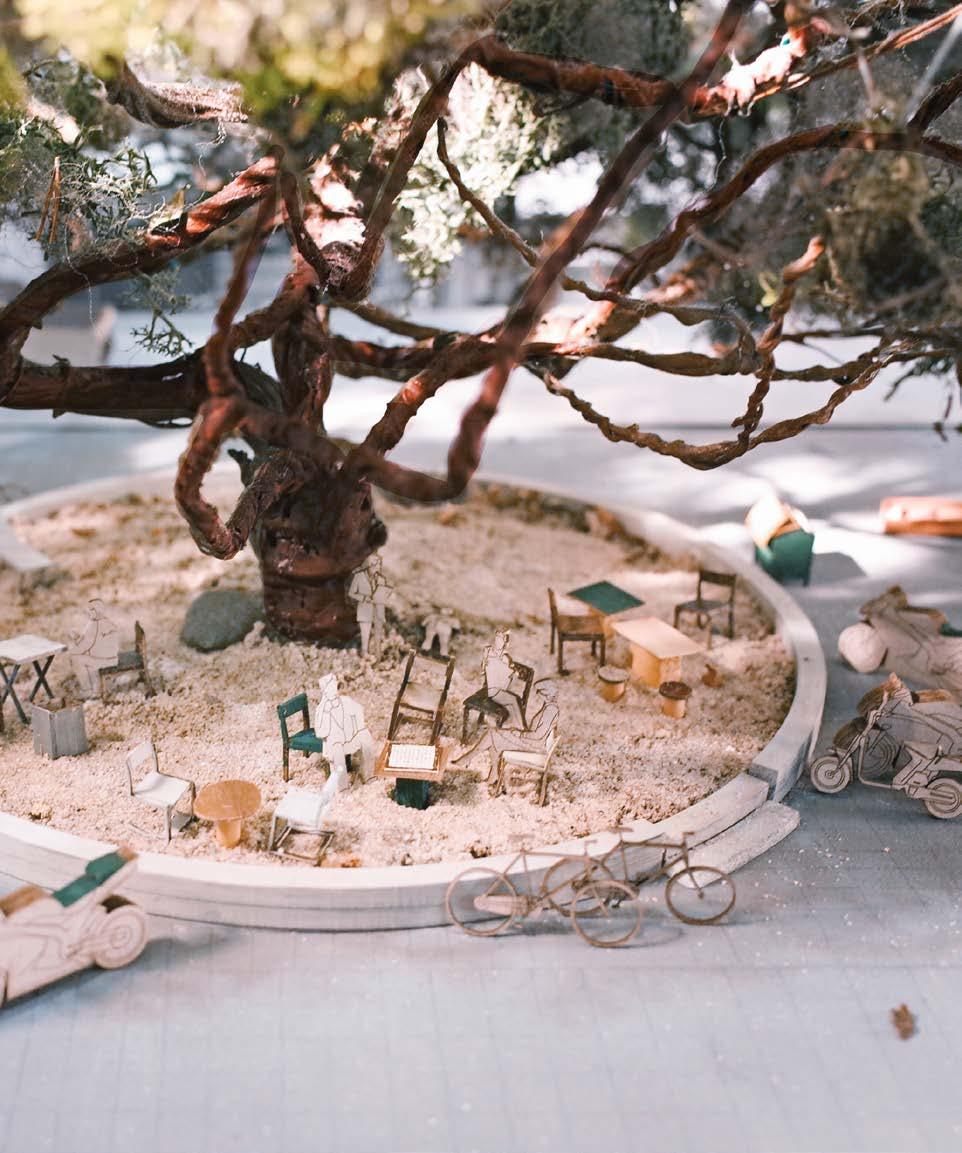
PORTFOLIO Architecture Selected Works 2017-2023
PORTFILIO 2023 COMMUNITY SUSTANABILITY NATURE CITY FOR ALL
Jialu Huang is an architectural designer with 3+ years of professional experience. She holds a master's degree in architecture from TU Delft, with a specialization in narrative-based representations, intelligent design, and model making.

Having worked in both professional practices and education, Jialu discovered her passion for architectural technology. She is known for her industrious, reliable, and meticulous approach to design, always striving to deliver high-quality work. With excellent organizational and teamwork skills, she collaborates effectively with colleagues and clients alike.
As an experienced designer, Jialu is seeking a challenging role as an Junior Architect where she can leverage her skills and experience to contribute to the success of projects.
TEL: +86 18721101376
EMAIL: jialu.huang@hotmail.com
Professional Experience
Dec 2020 - May 2023
Shanghai, CN
Jun 2019-Aug 2019
Shanghai, CN
Aug 2017-Aug 2018
Shanghai, CN
Jan 2015-Mar 2015
Beijing, CN
Education
Tongji Architectural Design (Group) Co., Ltd.(TJAD) Full time Architect
Slothwork architects
Internship
KENGO KUMA AND ASSOCIATES
Internship
China Aviation Planning and Design Institute (Group) Co., Ltd. Internship
Skills
2018-2020
Delft, NL
2015-2017
Liverpool, UK
2013-2015
Suzhou, CN
Delft University of Technology
MSc Architecture, Urbanism and Building Sciences - Track: Architecture
University of Liverpool
BA (Hons) Architecture (RIBA Part 1)
First-Class Honours
Xi’an-Jiaotong & Liverpool University
BEng Architecture (RIBA Part 1)
First-Class Honours
- AutoCAD, Revit
- SketchUp, Rhino, Grasshopper, Enscape, Lumion, Twimmotion
- Photoshop, Illustrator, InDesign, Microsoft Office
- Hand drawing & Model making
- Python, SQL
HUANG
JIALU
CURRICULUM VITAE
STATEMENT
Jialu Huang, from China
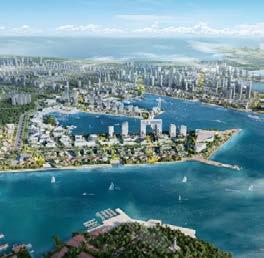
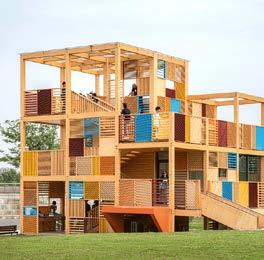

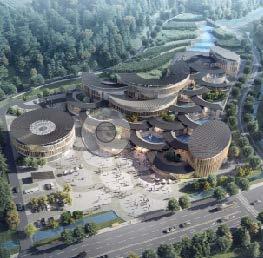
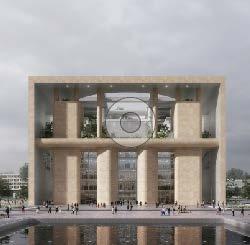

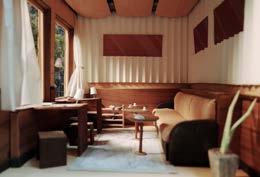
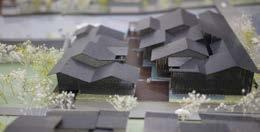
04 05 06 X [Structure + Low Carbon] [Urban] [Urban + Education] Zhifu Bay Urban Design Competition in Yantai Urban Planning of Alaer Education Zone Shanghai Fish Mobile Station Academic Work & Internship CONTENTS 01 02 03 [Residential + Planning] [Public Building + Education] [Public Building + Commercial] Wanjiang Collage Library OCT Ningbo Happy Coast Residences Flowers Birds Market - Internship Experience - Master Projects Collection - Drawings Professional Work PORTFILIO 2023
Happy Coast Residences 丨 TJAD
Construction Documents, 2022, China 2022 Pro+Award (Gold Award)
Site Ningbo, China
Year 2019-2022
Categories Residential Area 64517 sqm
Project Lead Li Zhenyu
Status Built
Personal participation: Construction coordination
• A residential project that consists of 19 residential buildings with a total construction floor area of 64517sqm.
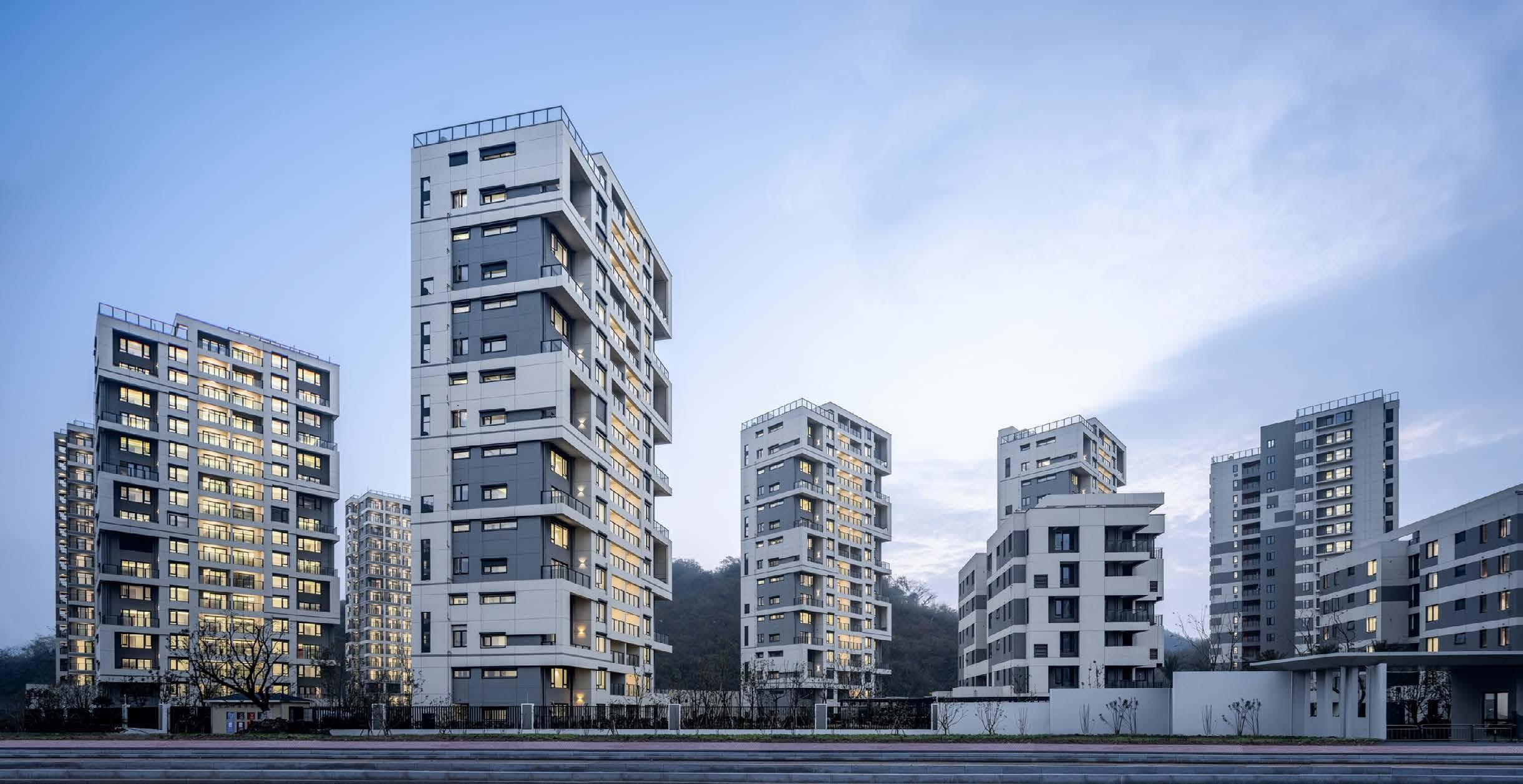
• This project fulfills not only the rigid demands of local young residents but also the recreational needs of potential
investors from across the Yangtze River Delta.
• Overlooking the sea surface while in proximity to the mountains, the buildings in the site come in various forms.
01
Residential Form Under the Perspective of Architectural Typology

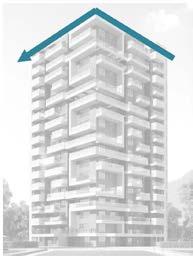
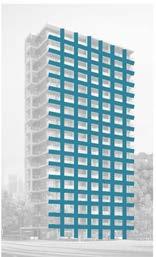
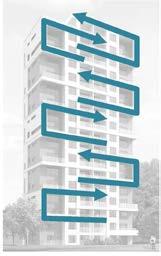
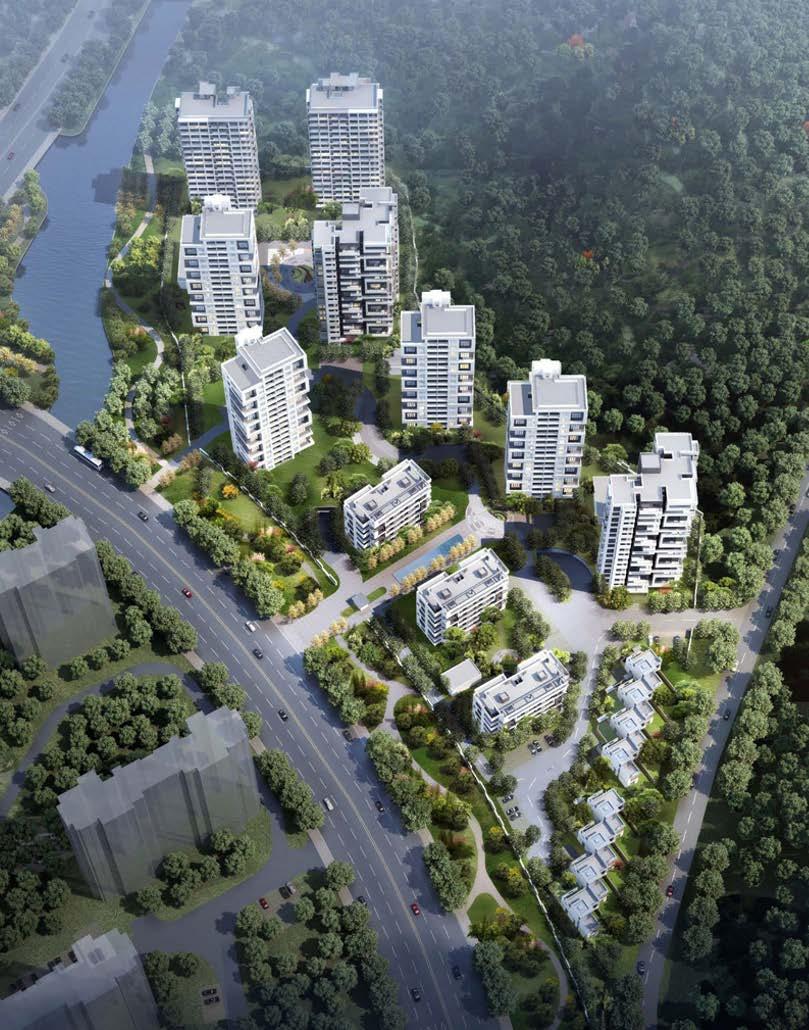
Note: Li Zhenyu's residense research—'language of house' by hand gestures

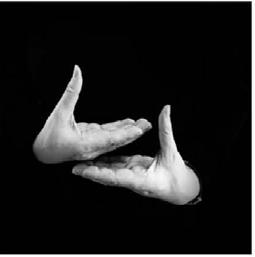
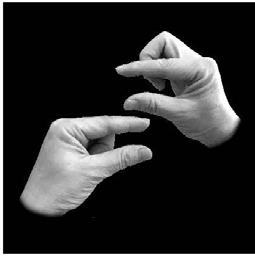
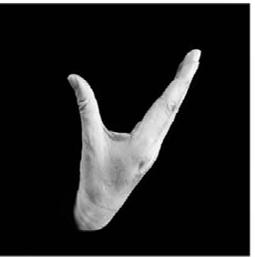
8 PORTFILIO 2023 RESIDENTIAL BUILDING Bird
View Render by GUDI Company
‘Wild Goose’ House
‘Wild Goose’ House ‘Climb’ House
‘Climb’ House
‘Hold’ House
‘Hold’ House Stack Townhouse ‘Dense’ House
‘Dense’ House
Shape like spread wings Two way viewing Solid and void interlocked Climbing upwards Staggered view Landscape leveling
紧屋
爬屋
Flow Facade Unified form
捧屋
雁屋
Landscape oriented design Compact and Diverse Typological Variations
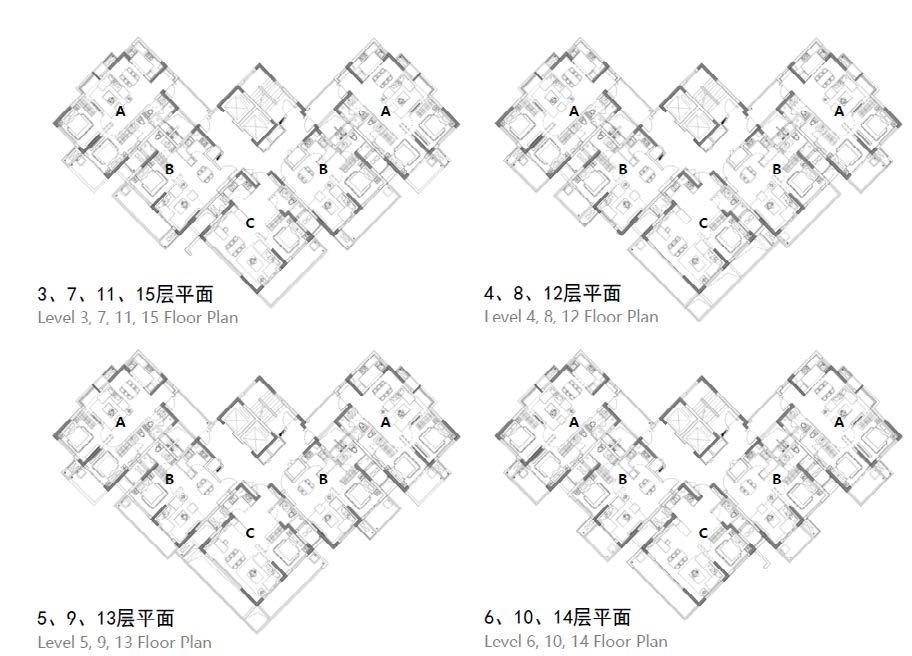
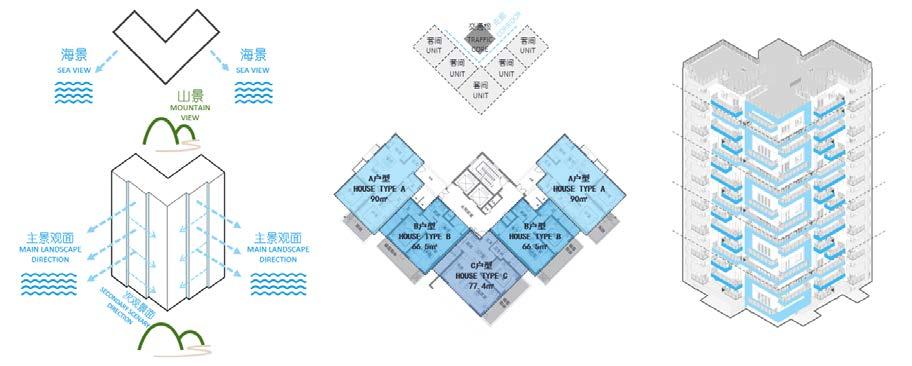
Balcony Combinations
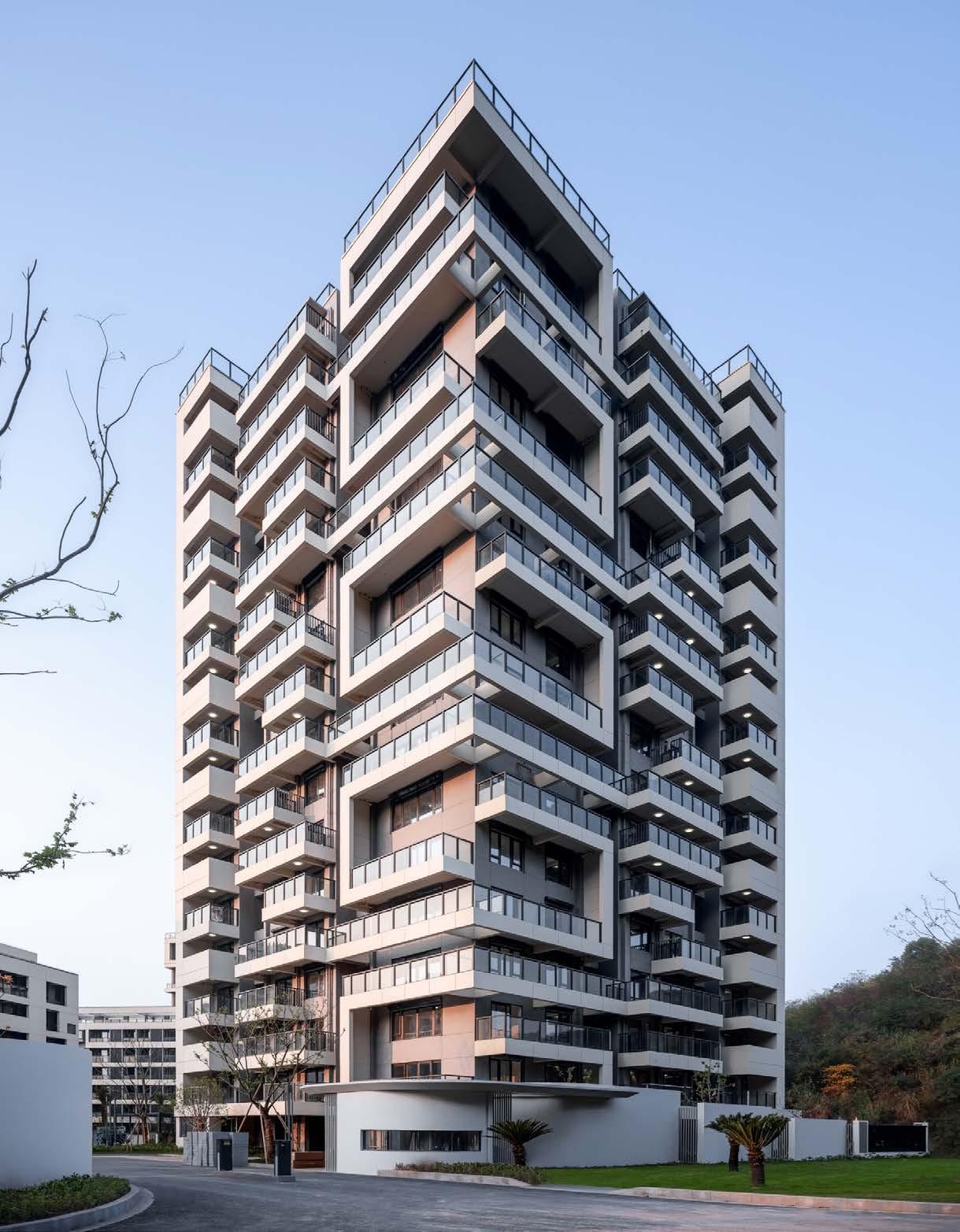
10 PORTFILIO 2023 RESIDENTIAL BUILDING
Wild Goose Residence Photography.
Photo by intermountain images. 2022.12
Sea View Sea View Main Landscape Direction Unit A Unit A Core Corridor Corridor Unit B Unit B Unit C Main Landscape Direction
Wanjiang Collage Library in New Campus 丨 TJAD
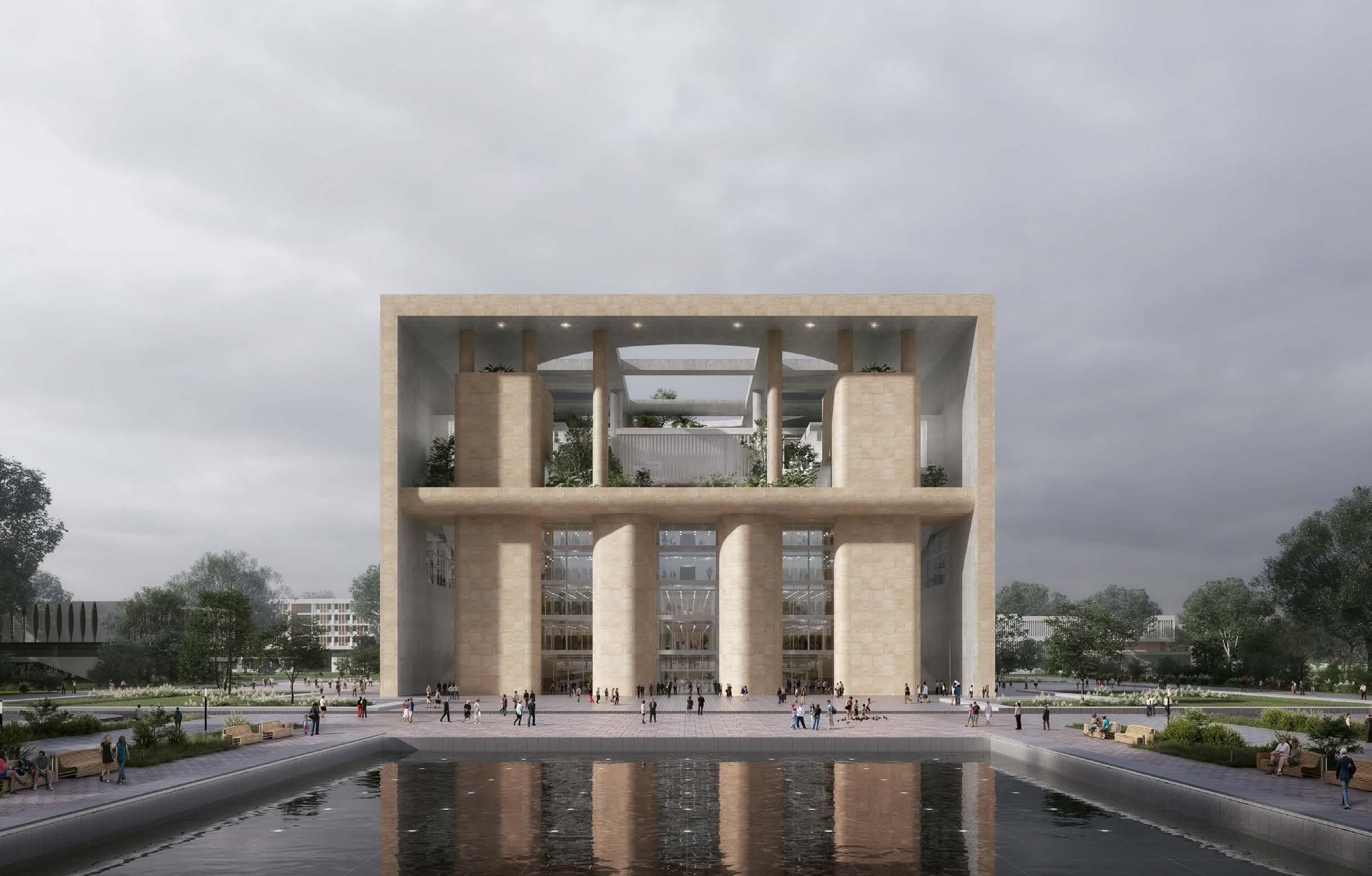
Schematic Design-Design Development- Construction Documents, 2020, China
Site Anhui, CN
Year 2020.10 - Present
Categories Library
Area 37,000 sqm
Project Lead Li zhenyu
Status Under Construction
Personal participation: Conceptual Design, Schemetic Design, Construction coordination
02
Rendering by GUDI (Shanghai Building Performance Design anf Consulting Co., Ltd.)
Description:
The library serves as both a repository for books and a place for academic discussions. The design draws inspiration from the Royal Library of the Qing Dynasty, Wen Yuan Ge, featuring a large spatial layout divided into two floors, five bays in width, with staircases and a continuous corridor space. Situated on the main axis of the new campus, the building aims to dominate the campus with its simple, square, and compact exterior.
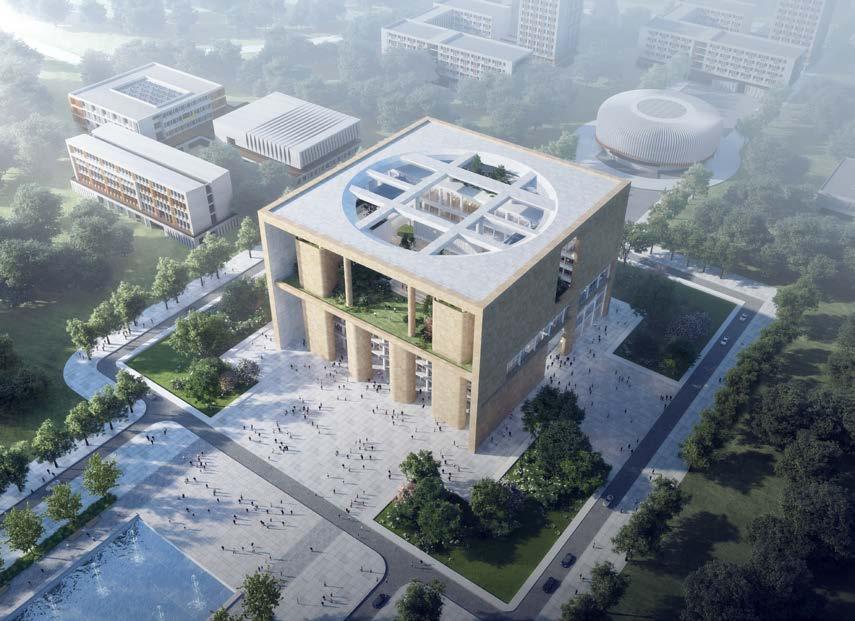
Initially, the concept was to create a large piece of furniture placed on the central axis. For this 10-story building, we developed a section resembling a chair and enclosed it with a square box. This created a void space that was designed as a shared rooftop garden. Any teacher or student can directly reach this garden by taking elevators or stairs without swiping cards to enter the library.
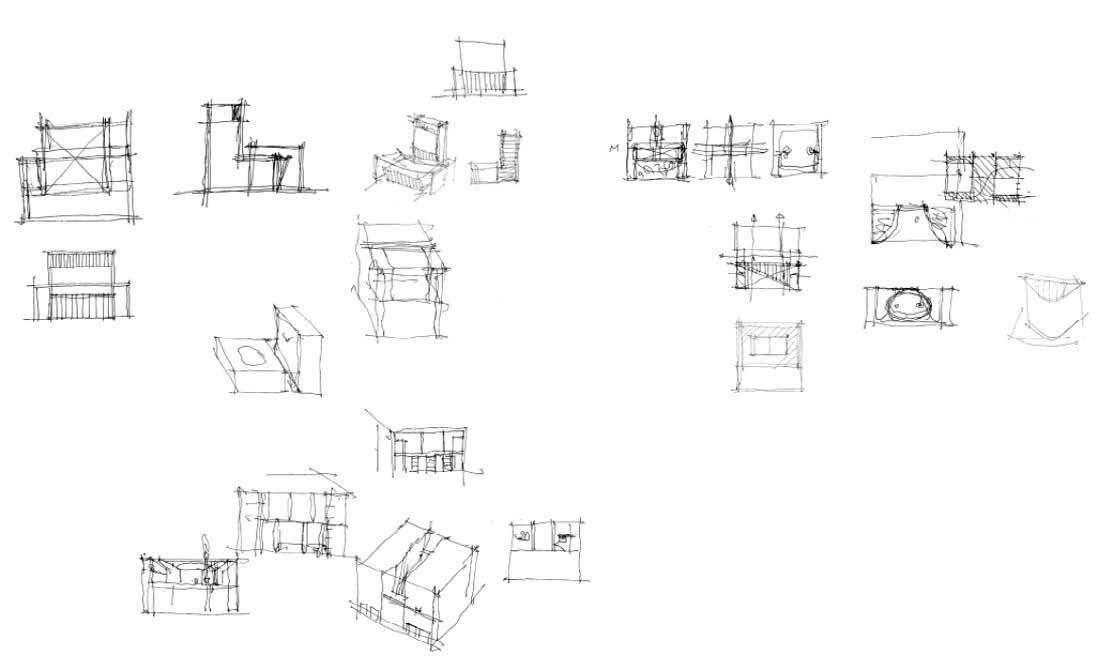
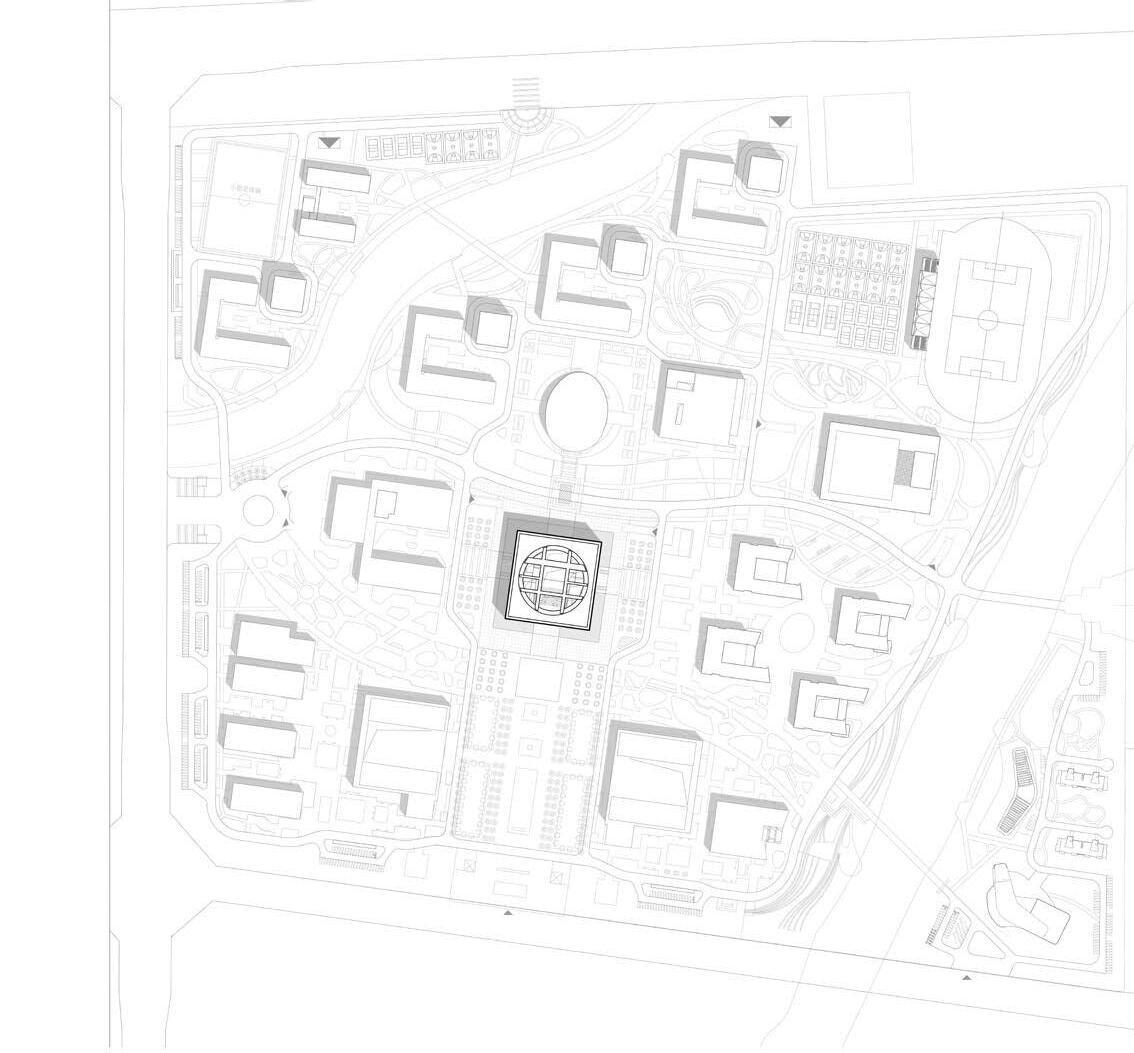
15 14 N
Site Plan. Located on the main axis of the campus Design Concept Sketch. Sketches by Li Zhenyu.
Bird View. Render by GUDI render company Simple form stand in the center of collage. W78m*D81m*H42m
From EDUCATION
Plan & Detail
A library, shared space for daily use
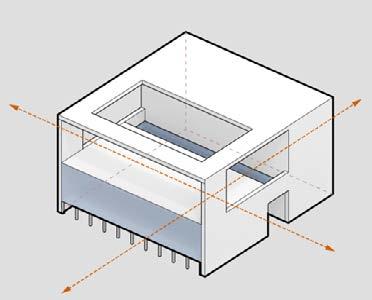
- A giant CHAIR
- The program is divided into two major volumes on the site.
- Combine two volumes into a solid form.
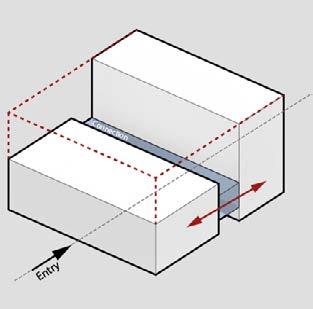
- Ground floor is designed with exhibition galleries and gathering space.
- Emphasis the frame.
- Everyone roof garden, The roof garden is accessible to both teachers and students through elevators and stairs, without requiring card swiping to enter the library.
- Unique cloumns adds visual identity.
- Referring to the façade characteristics of Wenyuan Ge (a Chinese imperial library), the upper and lower floors are formed.
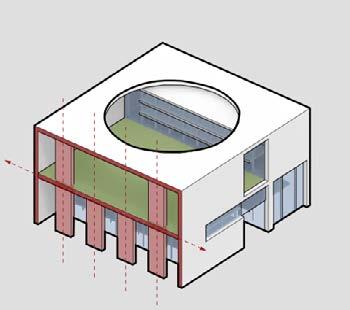
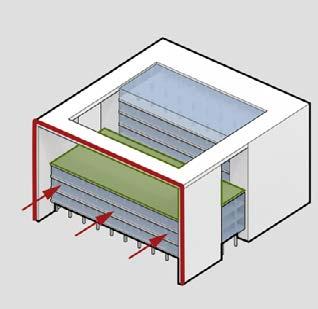
17 16 PORTFILIO 2023
Garden
EDUCATION
Box and Connection Frame Ratio and Identity Solid and Void
On site. Whole building scaffolding. In order to complete the roof effect in the scheme, the structural engineer proposed to use the whole scaffolding method to complete the overall structure construction, and the construction cost increased


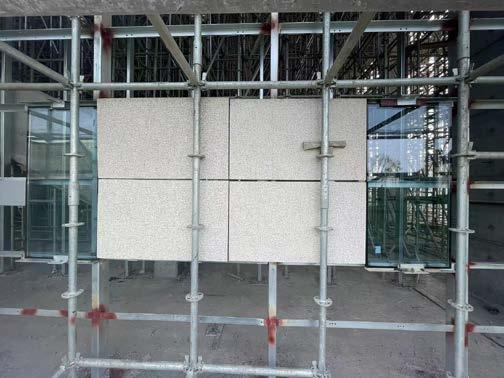
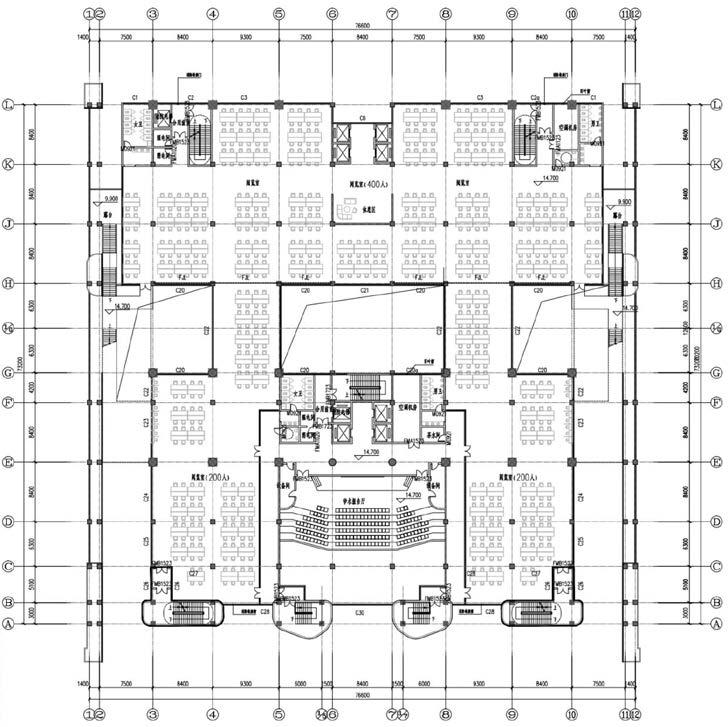
On site. Stone sample. The effect is not ideal, the color and texture of the stone are not good, and the manufacturer will change the sample later.
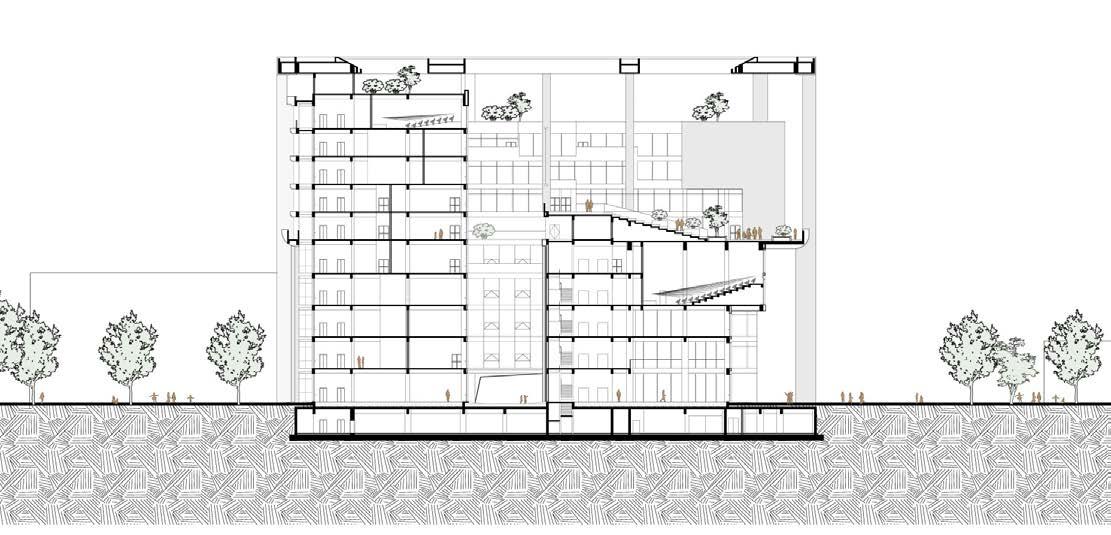
19 18 PORTFILIO 2023
Section Lobby Reading Room Reading Room Reading Room Lecture Room Office Office Lecture Room Exhibition Underground Garage
Sixth Floor Plan
52.2m 24.6m EDUCATION
Zhoushan Flower and Bird market 丨 TJAD
Schematic Design, 2020, China
Site Zhoushan, China
Year 2020.11 - 2021.07
Categories Market Area 16600 sqm
Project Lead Li zhenyu
Status Unbuilt
Personal participation: Conceptual Design, Schemetic Design
A flower and bird market within a park.
Inspiration in Zhao Boju's painting "Autumn Colors," particularly the circular and fan-shaped spatial elements, which became the driving force and elements
for design. The proposed design integrates the existing topography, utilizing a curved corridor as the design prototype to create a multilayered enclosed courtyard space.
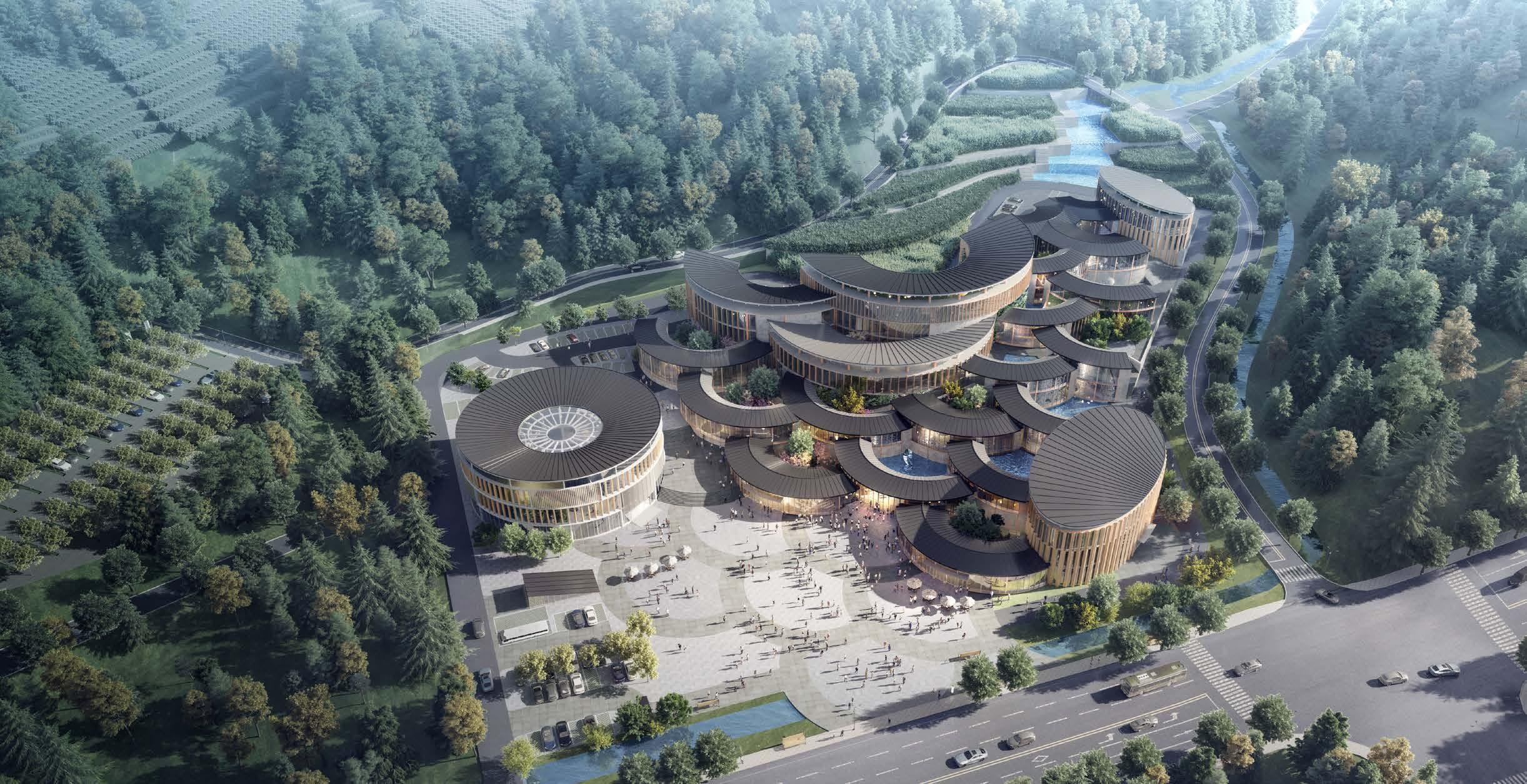
03
Rendering by GUDI (Shanghai Building Performance Design anf Consulting Co., Ltd.)
Conceptual sketches.
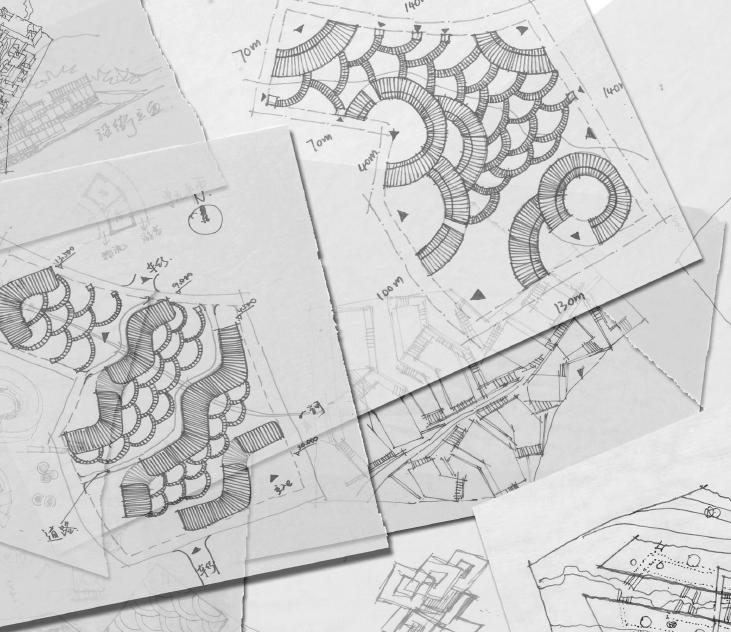
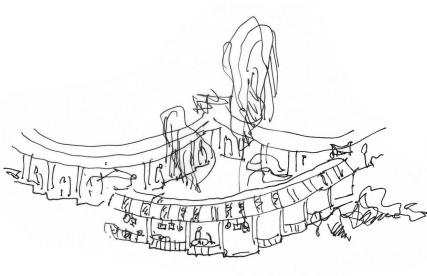
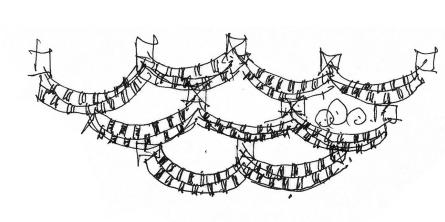
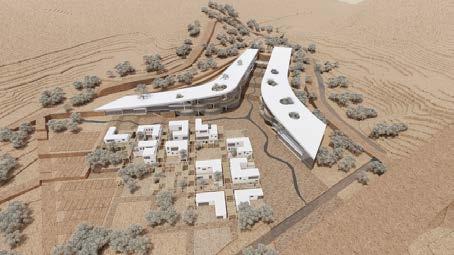
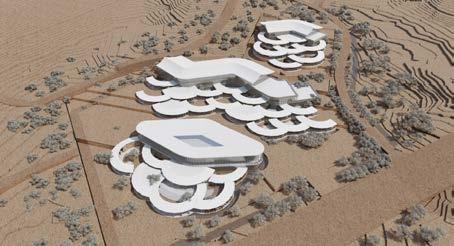
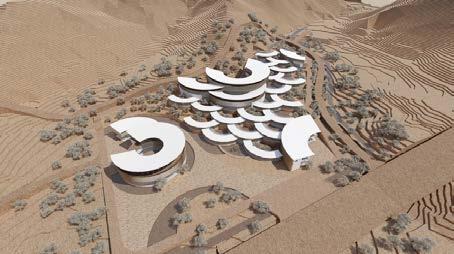
Several attempts at conceptual drafts.
Sketches.
By Jialu Huang
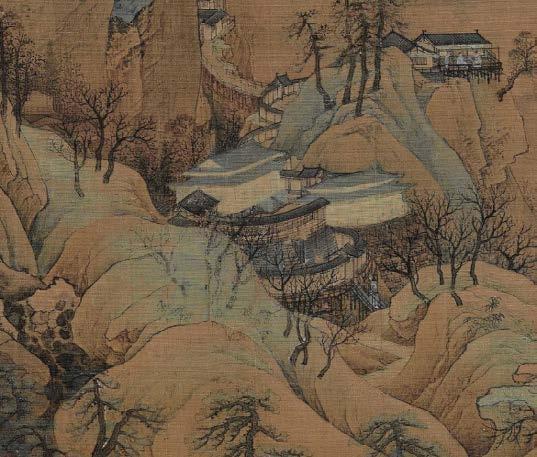
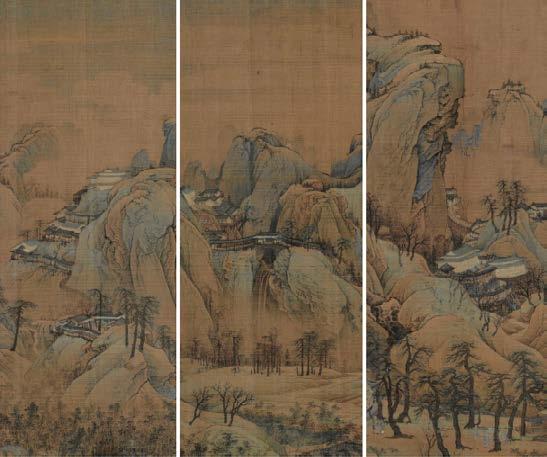
23 22 PORTFILIO 2023
Drew by Zhenyu Li
Inspiration and Typology Extraction.
宋 赵伯驹《江山秋色图》Song Zhao Bo Ju Jiang Shan Qiu Se Tu
COMMERCIAL BUILDING
Typology. Sector elements apply to the project site.
Design Concept:
1. Landscape-oriented: A panoramic view of Zhoushan, where landscapes within landscapes coexist.
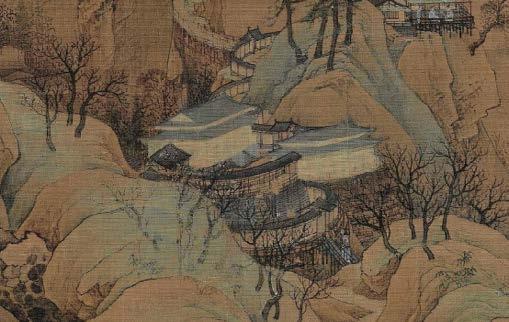

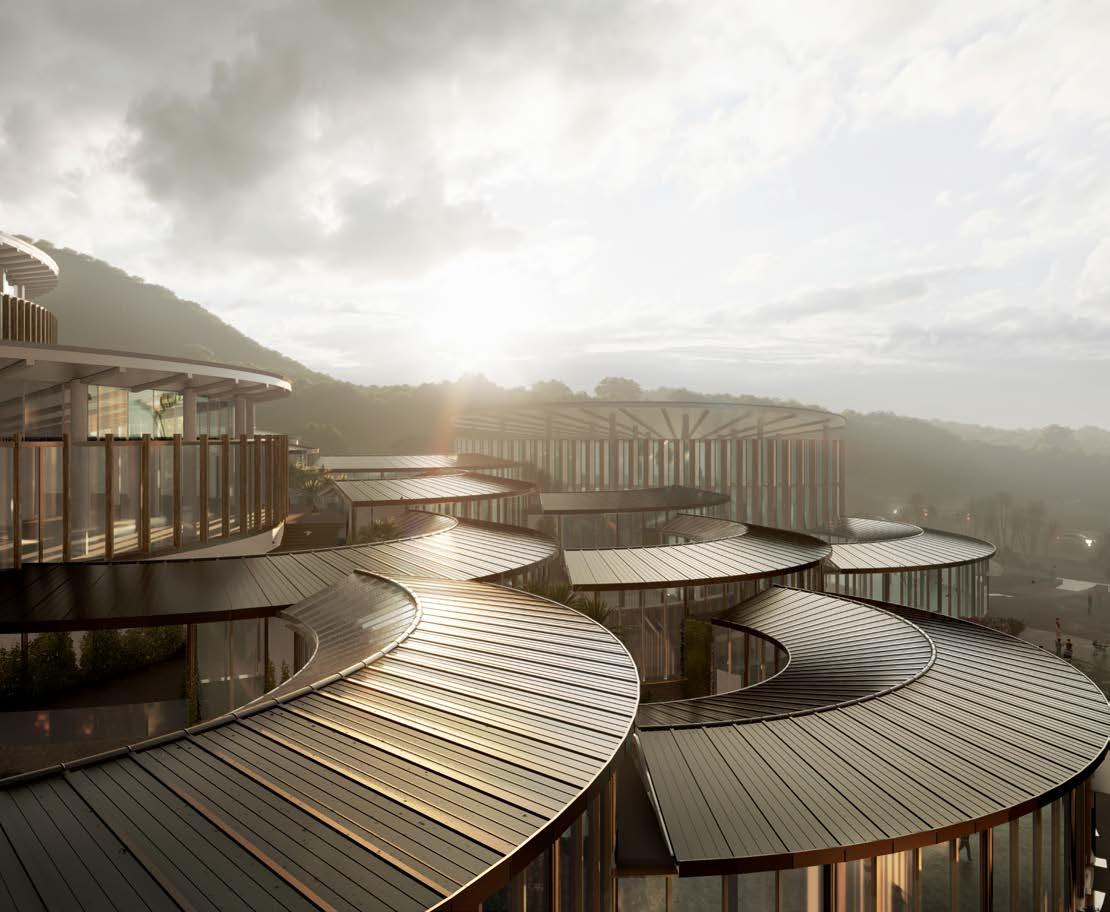
2. Typological contribution: A creative typology.
3. Form surprises: Incorporating Chinese elements with contemporary expressions.
4. Intermediate spaces: Expanding outdoor spaces, connecting courtyards seamlessly.
5. Pursuit of sharing: Creating a shared platform to organizes the circulation.
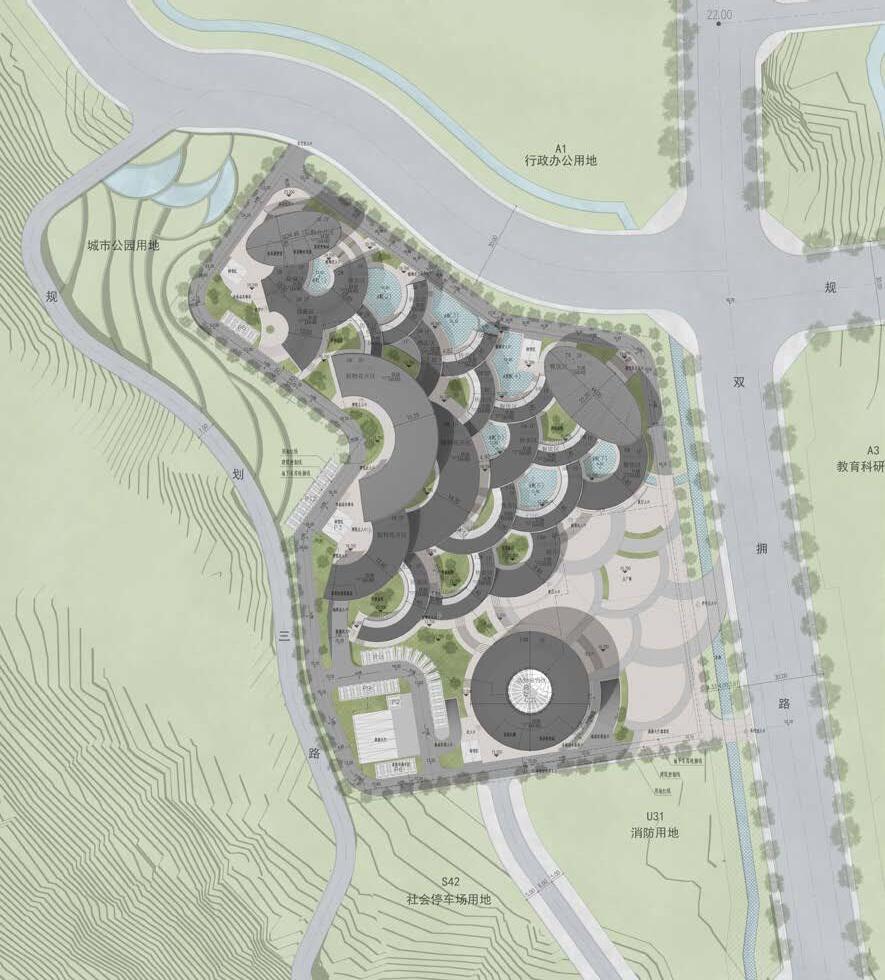
25 24 PORTFILIO 2023
Sunset Render. (Lumion)
Site Plan. Sector Typology in use
Section. Water flow into each courtyard.
COMMERCIAL BUILDING
Yantai Zhifu Bay Strategic Enhancement and Urban Design International Solicitation | TJAD +Arup
Competition (Shortlisted), 2021, China
In July 2021, the Yantai Natural Resources and Planning Bureau organized the Yantai Zhifu Bay Strategic Enhancement and Urban Design International Solicitation. From 91 teams across 43 consortia, six design teams were selected for their international vision and extensive experience in waterfront area design.
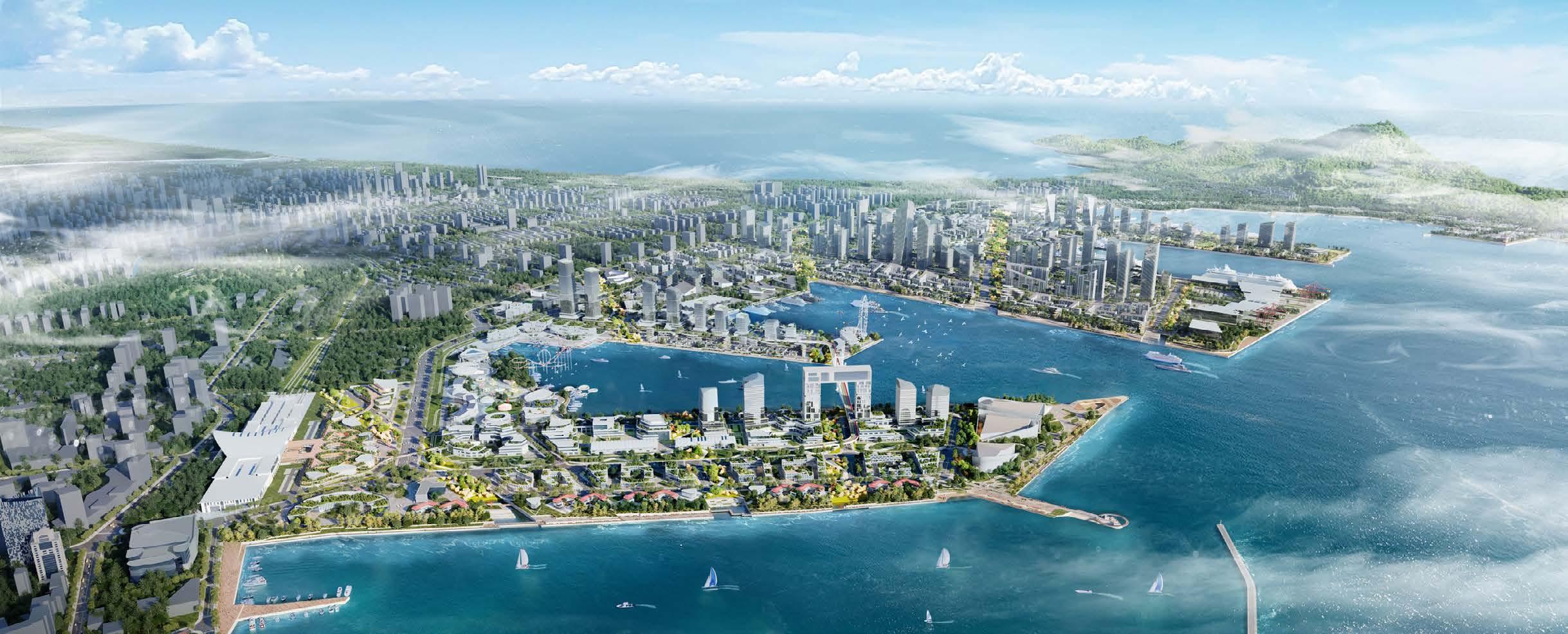
After five months of design and development, our proposal, "City of
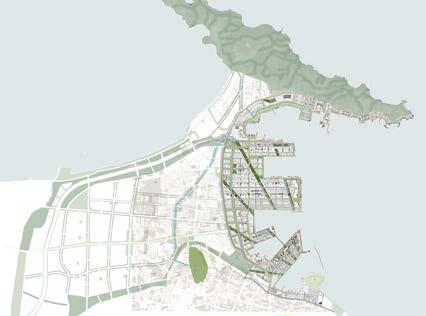
Mountains and Seas," made it to the shortlist. Taking inspiration from the Yantai Mountain Lighthouse, we transformed four industrial docks into a series of vibrant and distinctive harbors, reviving the original coastline.
Utilizing a radial line of sight corridor and an intricate layout of subdivided plots on each industrial site, we formulated a comprehensive 10-square-kilometer urban planning scheme.
We collaborated with Arup to jointly develop the overall bidding proposal. Arup took the lead in the comprehensive planning and design of 50 square kilometers, while we, as the design team, proposed the 10-square-kilometer Zhifu Bay area planning scheme and the focal area design of the 2.2-square-kilometer
First and Second Jetties of Zhifu Bay.
Site Yantai, China
Year 2021.07- 2021.12
Categories Urban
Area 50 sqkm
Project Lead Li zhenyu
Status Shortlisted
Personal participation: Conceptual Design, Schemetic Design(Architecture+Landscape Design)
04
an operable bridge
Ecological Pattern Spatial Layout Functional Layout Neighborhood System Transportation System
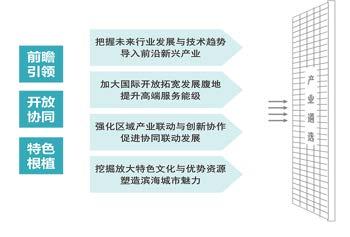
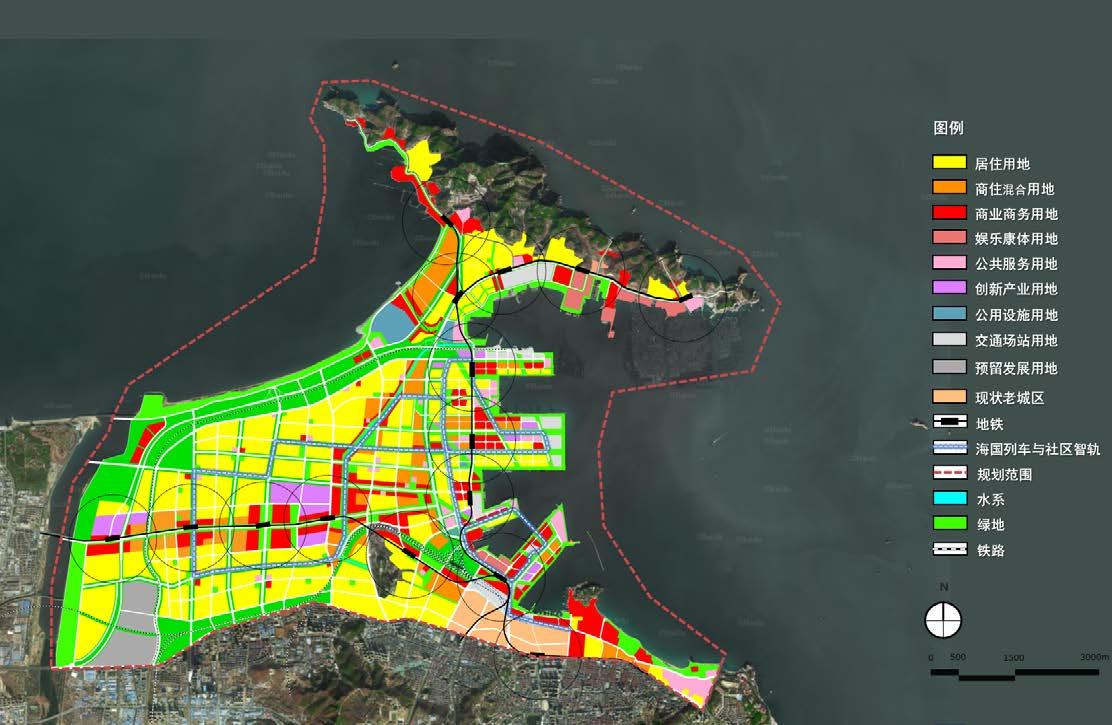

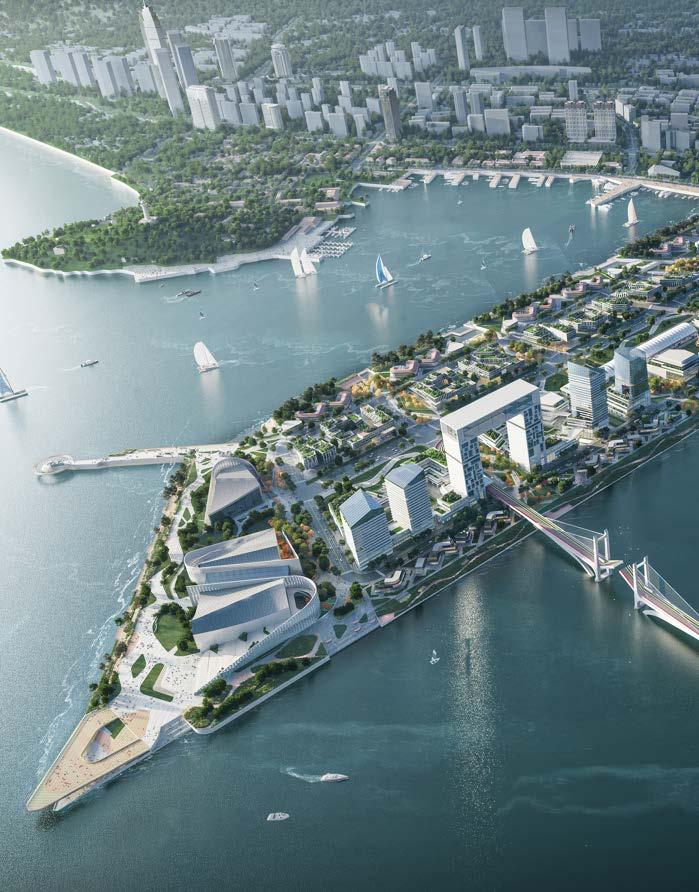
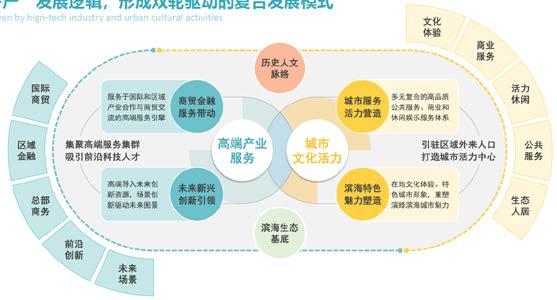
5 Systematic Structure Layouts
Urban cultural activities
Industrial and Functional Positioning
Hign-tech industry
Overall Development Model
Overall Spatial Layout
29
Light house on the Yantai Mountian
First Jetty
1. "Radiance of the Lighthouse". Originates from the Yantai Mountain Lighthouse, forming a radial green belt to create a visual corridor.
2. "Sea-bound Immortal Peak". Arranges five high-rise strips linearly, controlling the heights to establish a harmonious dialogue.
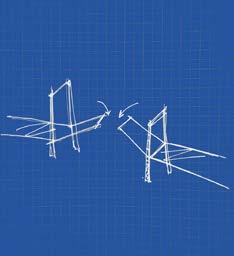
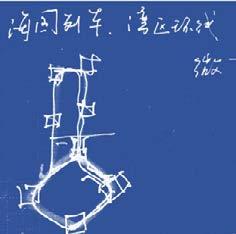
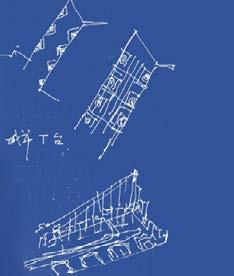
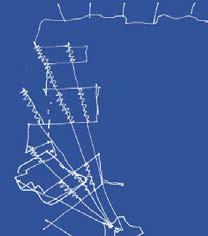
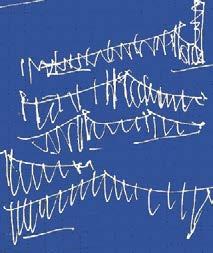
3. "Waves of the Sea". Organizes development in four zones (low, mid, and high-rise buildings with green belts) in a layered manner.
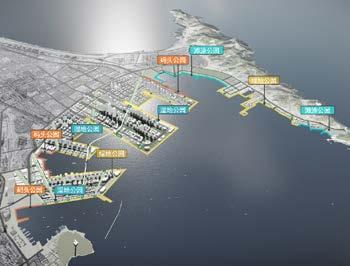
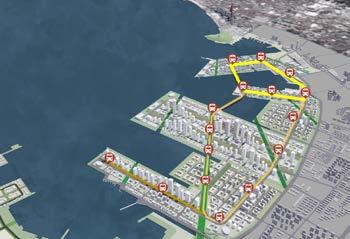
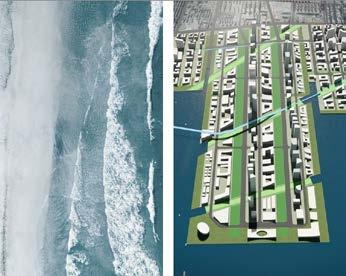
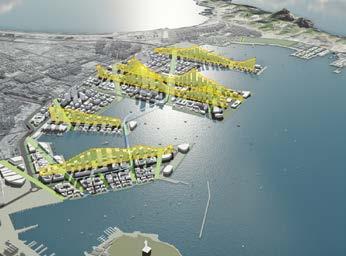
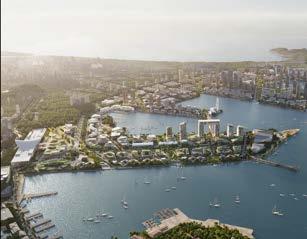
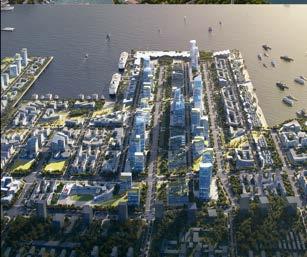
Six Design Strategies
4. "Seafaring Nation Express" . Designates significant public buildings as station nodes, fostering micro-TOD (Transit-Oriented Development) around these stations.
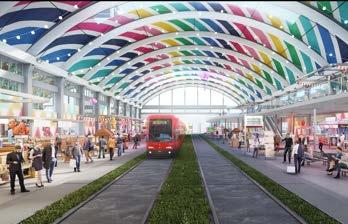
5. "Seaborne Sky Bridge" . Constructs an operable bridge between the first and second jetties.
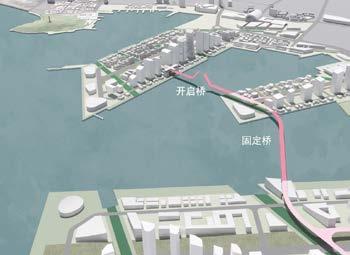
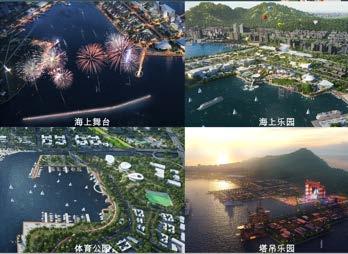
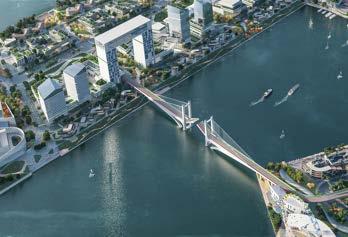
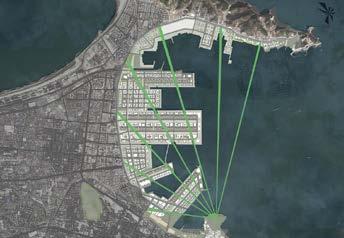
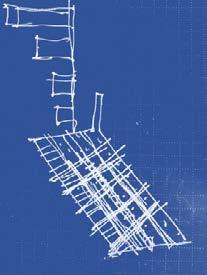
6. "Seaside Parks". Feature 18 artificial coastal parks.
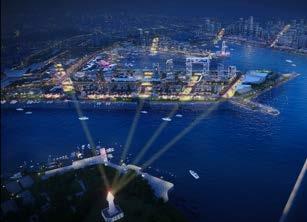
31 30 PORTFILIO 2023 URBAN
Initial Sketch Conceptual Design. Phase I Final
Sketches produced by Zhenyu Li
Initial Sketch Conceptual Design. Phase I Final
1 4 2 5 3 6
Sketches produced by Zhenyu Li
Coastal parks, softening the shoreline boundaries.
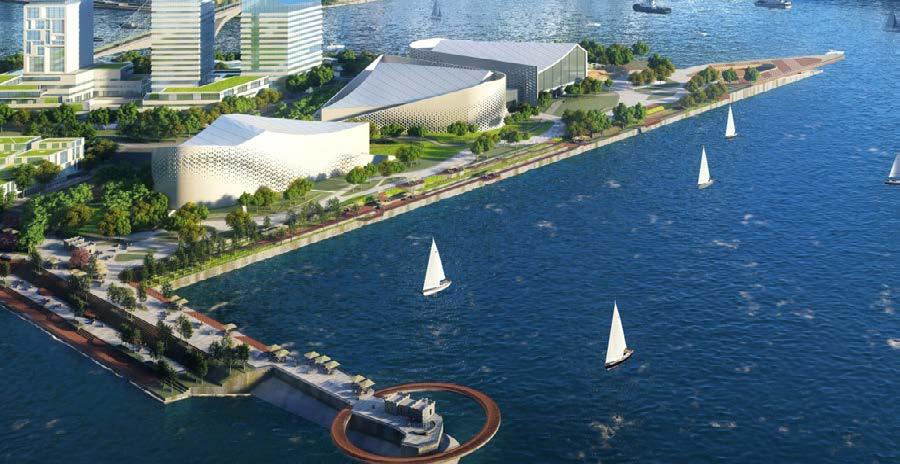
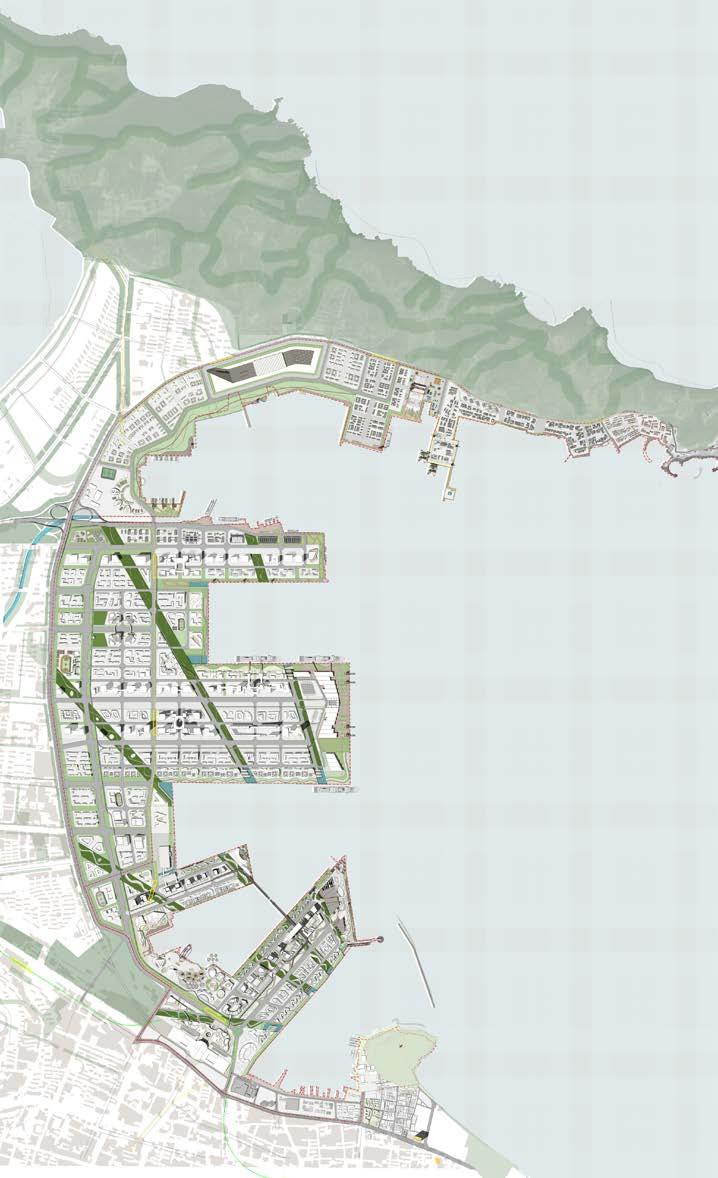
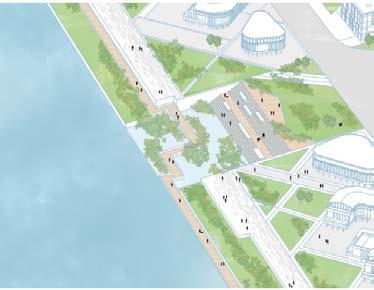
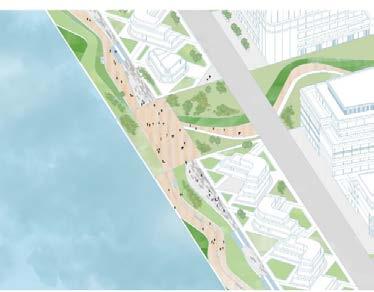
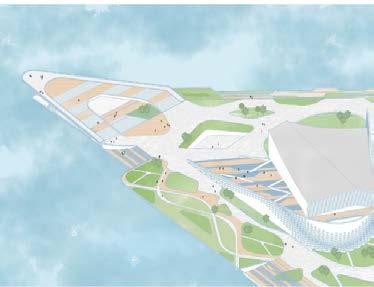
• Redesign an abandoned factory, transforming it into a multifunctional station and market hall.
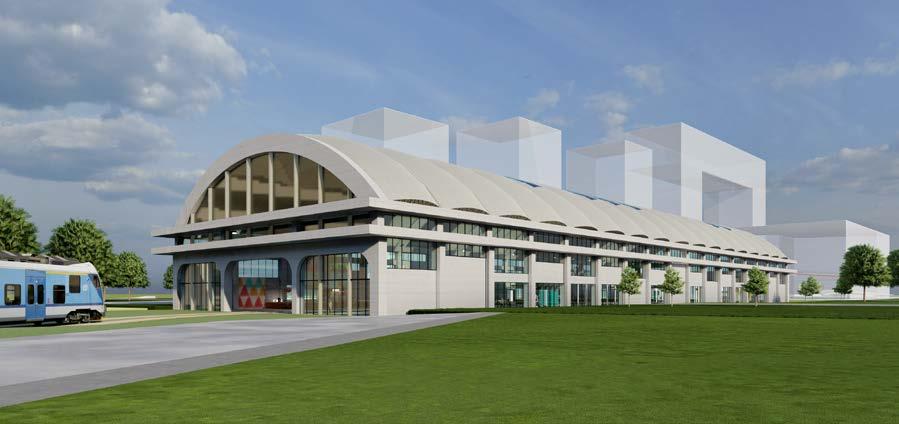
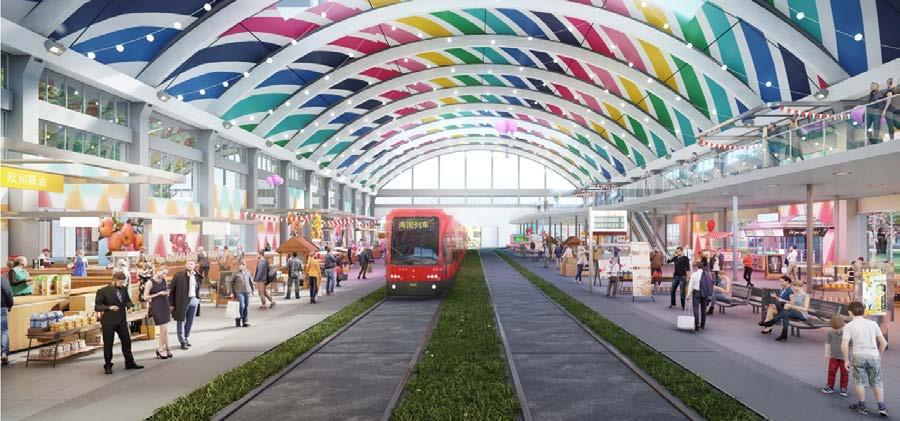
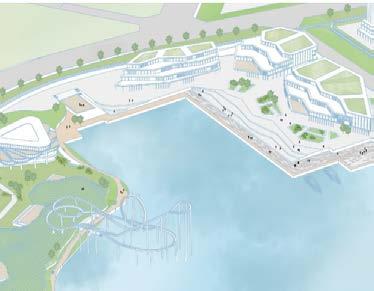
• Complete the schematic diagrams and digital model for further animation and media versions.
• Produce analytical diagrams to enhance the presentation's depth and clarity.
• Organize the presentation layout, integrate slides of architectural drawings, and compile final presentation documents.
Rendering(Enscape),
33 32 PORTFILIO 2023 URBAN
Tidal Park
Commercial Park
Pier Park
Seaview Park
Drawings produced by Jialu Huang
Rendering by GUDI (Shanghai Building Performance Design anf Consulting Co., Ltd.)
Design by Jialu Huang
Factory Renovation, transform into a train stop and market.
Rendering(Enscape), Design by Jialu Huang
Factory Renovation, transform into a train stop and market. Interior
Rendering by GUDI, Design by Jialu Huang - Three Cultural Buildings Design. (Museum, Theatre, Art center).
- Landscape of the front of the first jetty.
Conceptual Design - Schematic Design - Construction Documents, 2021, China 05
Urban Planning of Alaer Education Zone | TJAD
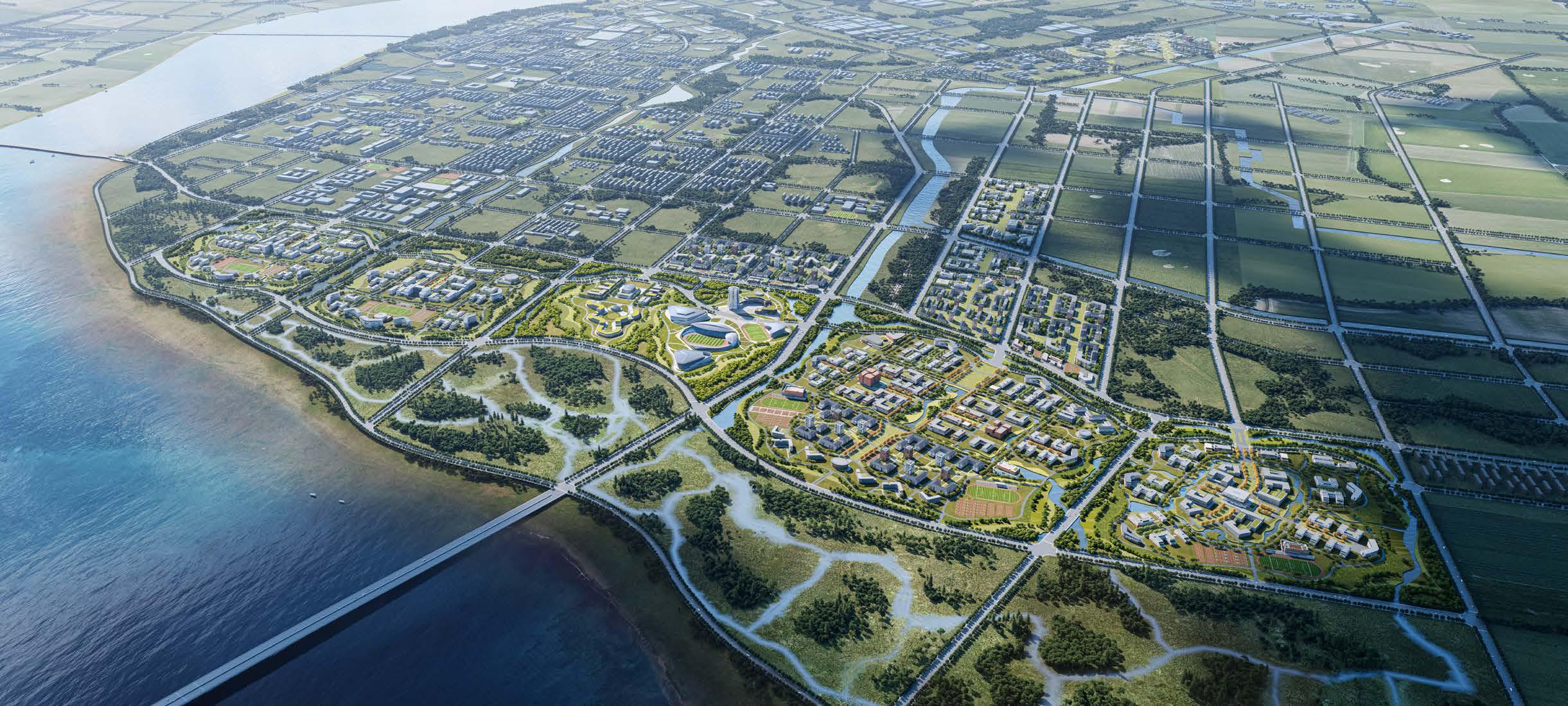
The Euphrates Poplar forest is a distinctive feature of Xinjiang. The plan aims to construct the university city with six campus clusters along the Tarim River, echoing the contour of the Euphrates Poplar leaves. This approach ensures the overall coherence of the urban planning while also allowing for
the flexible development of individual campuses.
CONCEPT:
1. Waterside Campus: Landscape-orientated Methodology
2. Inspired by Poplar Leaves: Clustered Campus creating a distinct
Site Alaer, China
Year 2021.11 - Present
Categories Education+Planning Area 7.8 sqkm
Project Lead Li zhenyu
Status Ongoing
Personal participation: Conceptual Design, Schemetic Design and defining campus boundary.
3. Landscape Nodes: The library and sports stadium face the Tarim River, becoming iconic landmarks and scenic spots. Visual corridor in campus connecting the cityscape with the Tarim River.
The desert poplar forest is a distinctive feature of Xinjiang. The leaves of the desert poplar (Euphrates Poplar) are diversiform, displaying various forms.
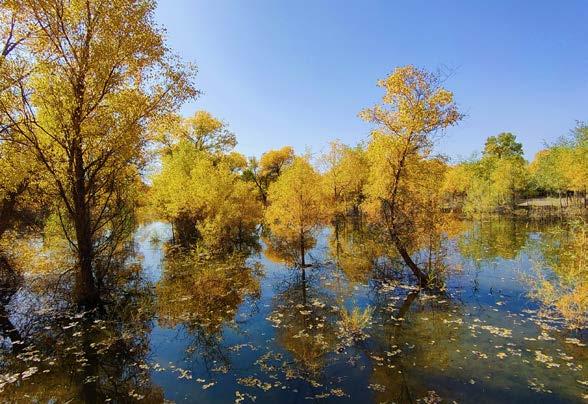

A university city with a waterfront Incorporate the diverse shapes of the Euphrates Poplar leaves.
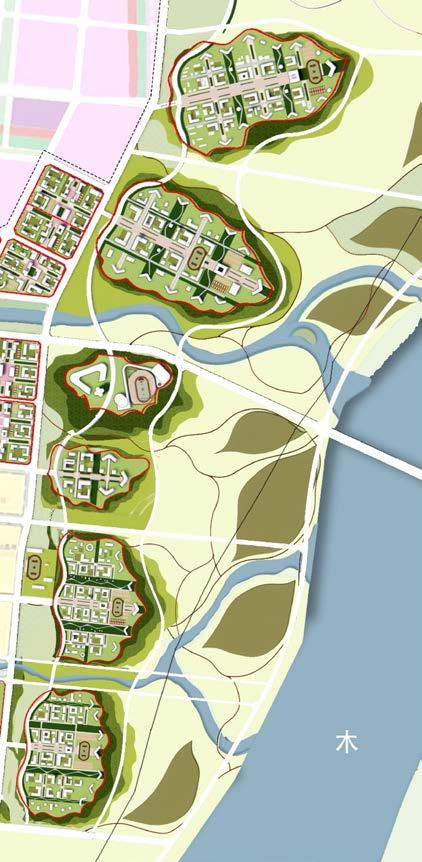
City+Island (Campus Planning)
The university campus is planned in a "city" style, with each campus adopting an "island" distribution and a clustered modular layout, providing flexibility, adaptability, and scalability.
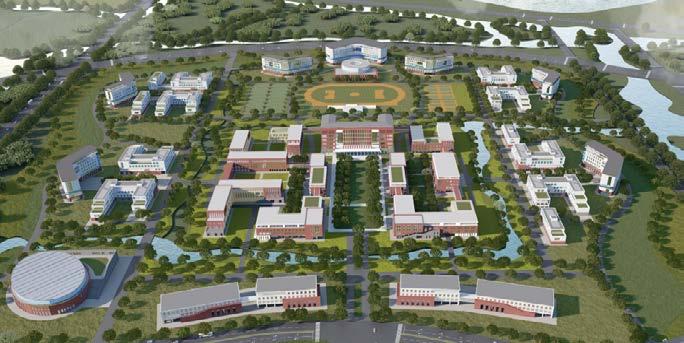
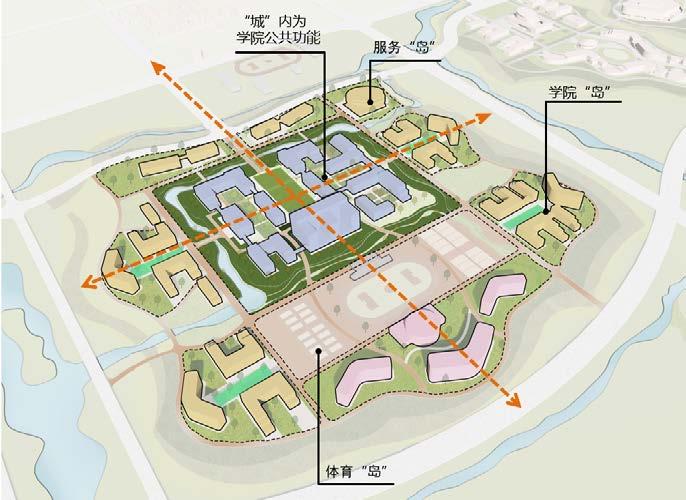
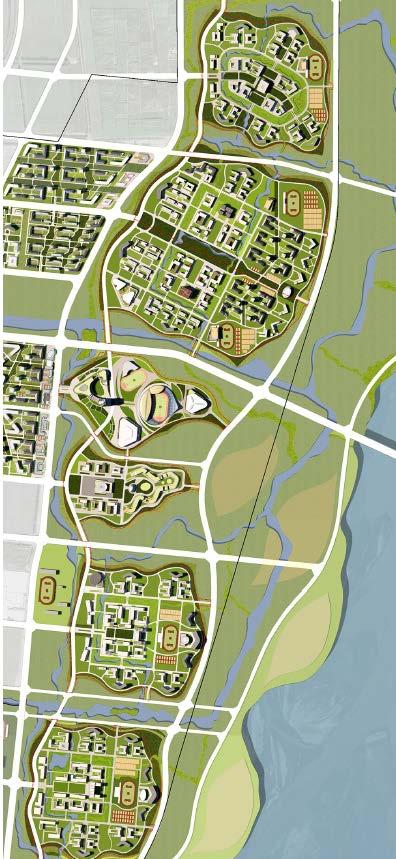
37 36 PORTFILIO 2023 URBAN
Conceptual Design.Transform leaves into planning Schemetic Design. Inside & Outside
"Extraction of Poplar Leaf Form"
Photography by Jialu Huang
Collage Island
Sport Island
Service Island
Public Fuction in the City
Shanghai Fish Mobile Station 丨 TJAD
Conceptual Design - Schematic Design - Construction Documents, 2021, China
Site Shanghai, China
Year 2021.01 - 2021.07
Categories Installations & Structures
Area 1,000 sqm
Project Lead Li zhenyu
Status Built
Personal participation: Conceptual Design, Schemetic Design, Construction Documents, Construction coordination
Shanghai Fish is an open park with a size of 2.5 sqkm. The district leaders hope to add some landscape buildings in the park to increase everyone's activities, so a group of wooden post stations were made.
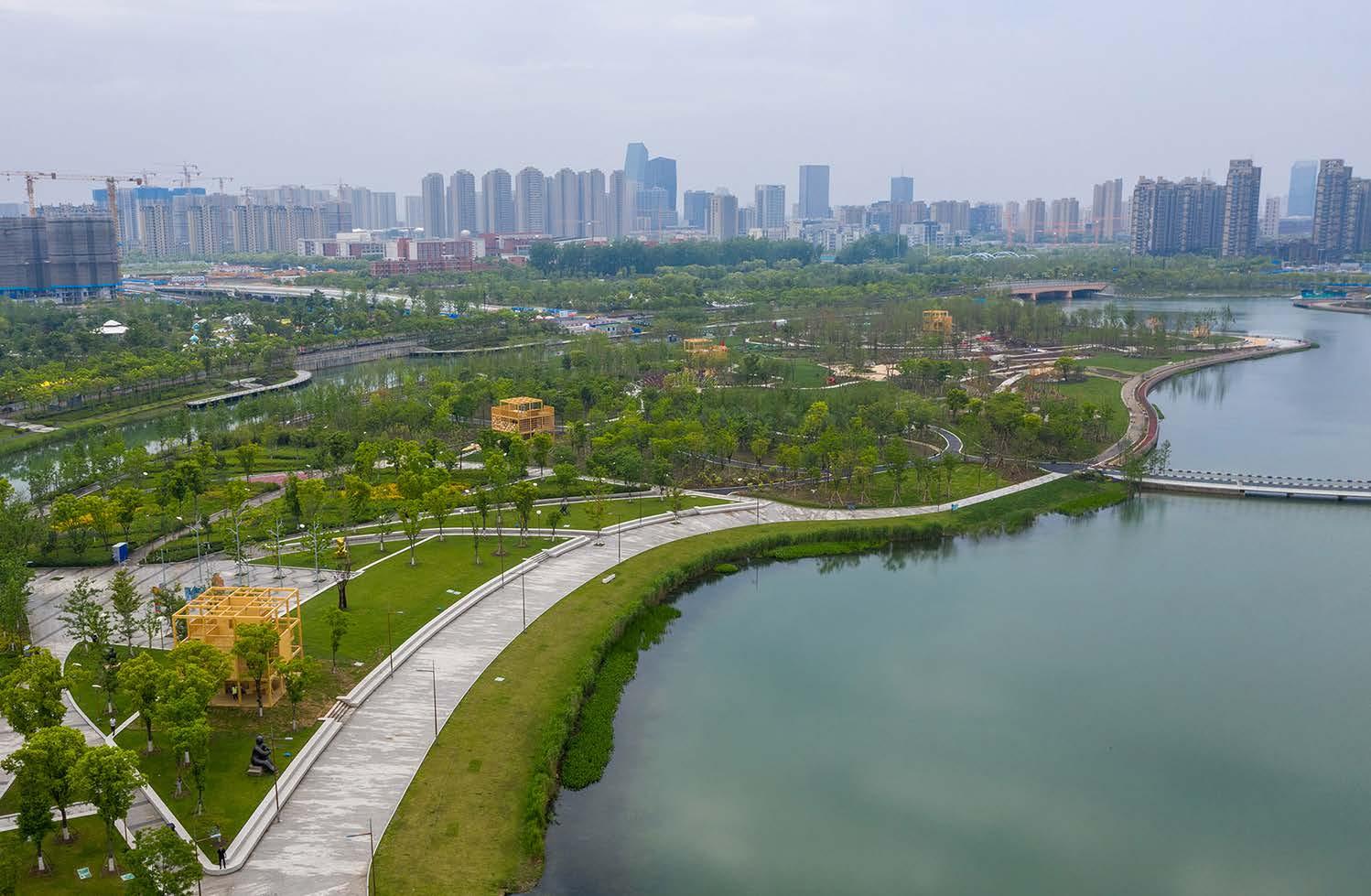
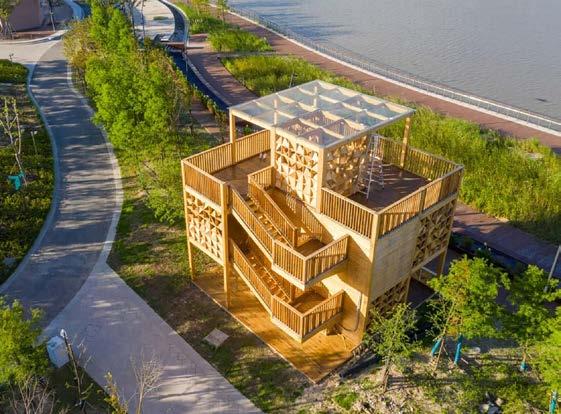
Functions: such as live broadcast room, viewing platform, toilet, VR, children's playground, artist studio and so on. The stairs are placed outdoors for the public to share, and civic can climb up without any permission.
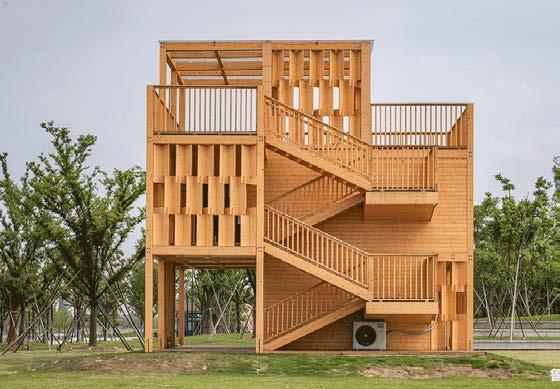
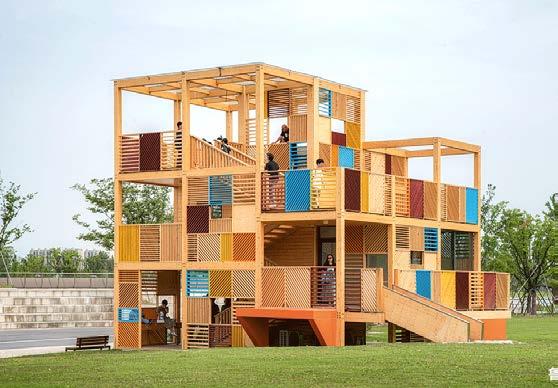
PORTFILIO 2023
06
MODULAR
Adopted a ’sundial’ layout
The project functions are arranged in the park according to the combination of clothing, food, shelter, and transportation, with an overall layout designed in a radial pattern like a sundial.
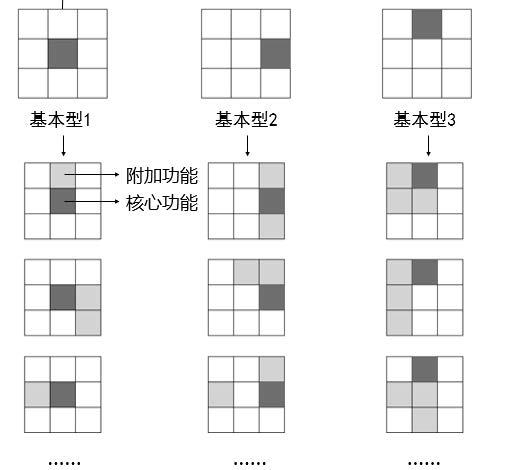
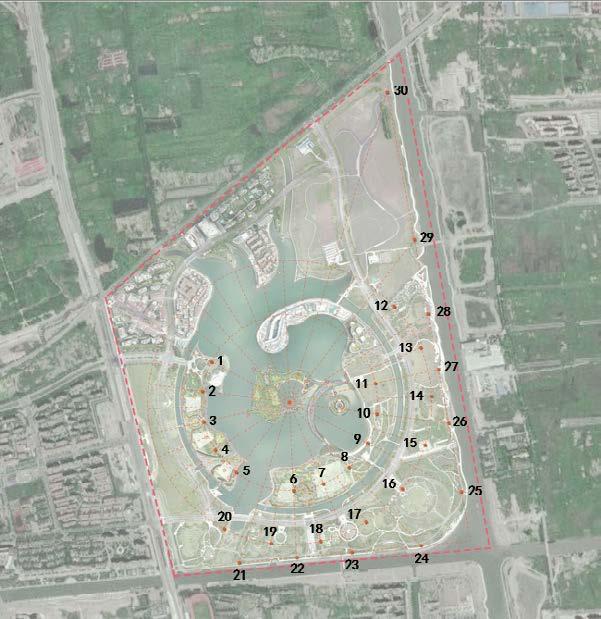
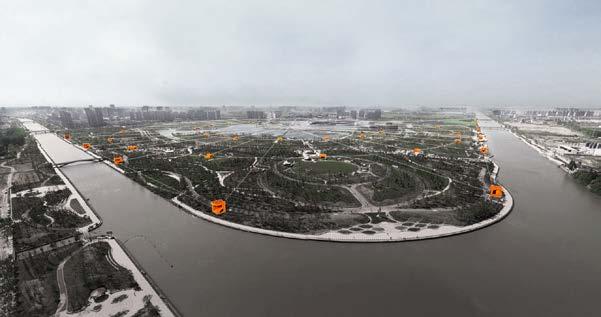
Concept: Lu Ban's Lock
The basic type of mobile stations follows a standard dimension of 9 meters in length, width, and height, taking inspiration from the design concept of Lu Ban's locks, which embodies the characteristics of digital design and construction, enhancing mobility and disassembly convenience.
Prefabricated Construction
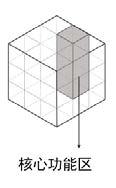
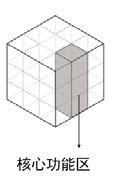
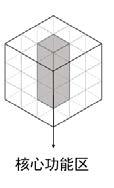

The assembly of prefabricated timber components is transported to the construction site for assembly.
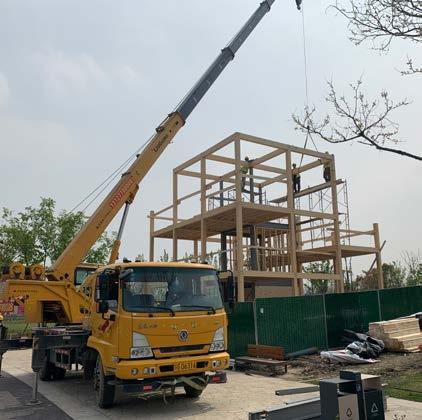
41 40 PORTFILIO 2023
Basic Type MODULAR MODULAR Basic Type 1 Basic Type 2 Basic Type 3 Core function Core function Core function Core function Added function Core Core
Floor:
- 38*89 preservative wood panel
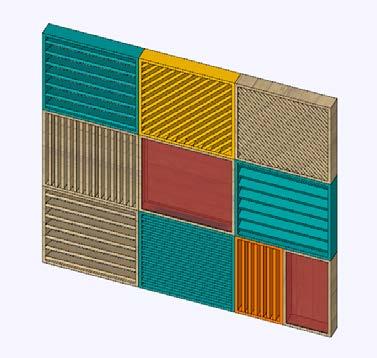
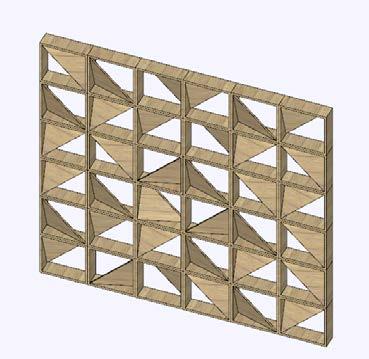
- Level batten with 20mm cement mortar
- SBS waterproofing membrane
- Treated wood cross batten
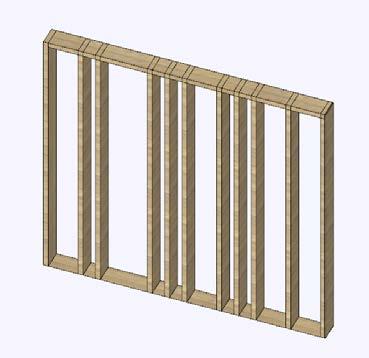
- Flashing board
- Roof Joist with 90mm glass wool
- 12mm refractory gypsum board
- 12mm spruce board Roof Detail 1:10
Floor Detail 1:10
Facade:
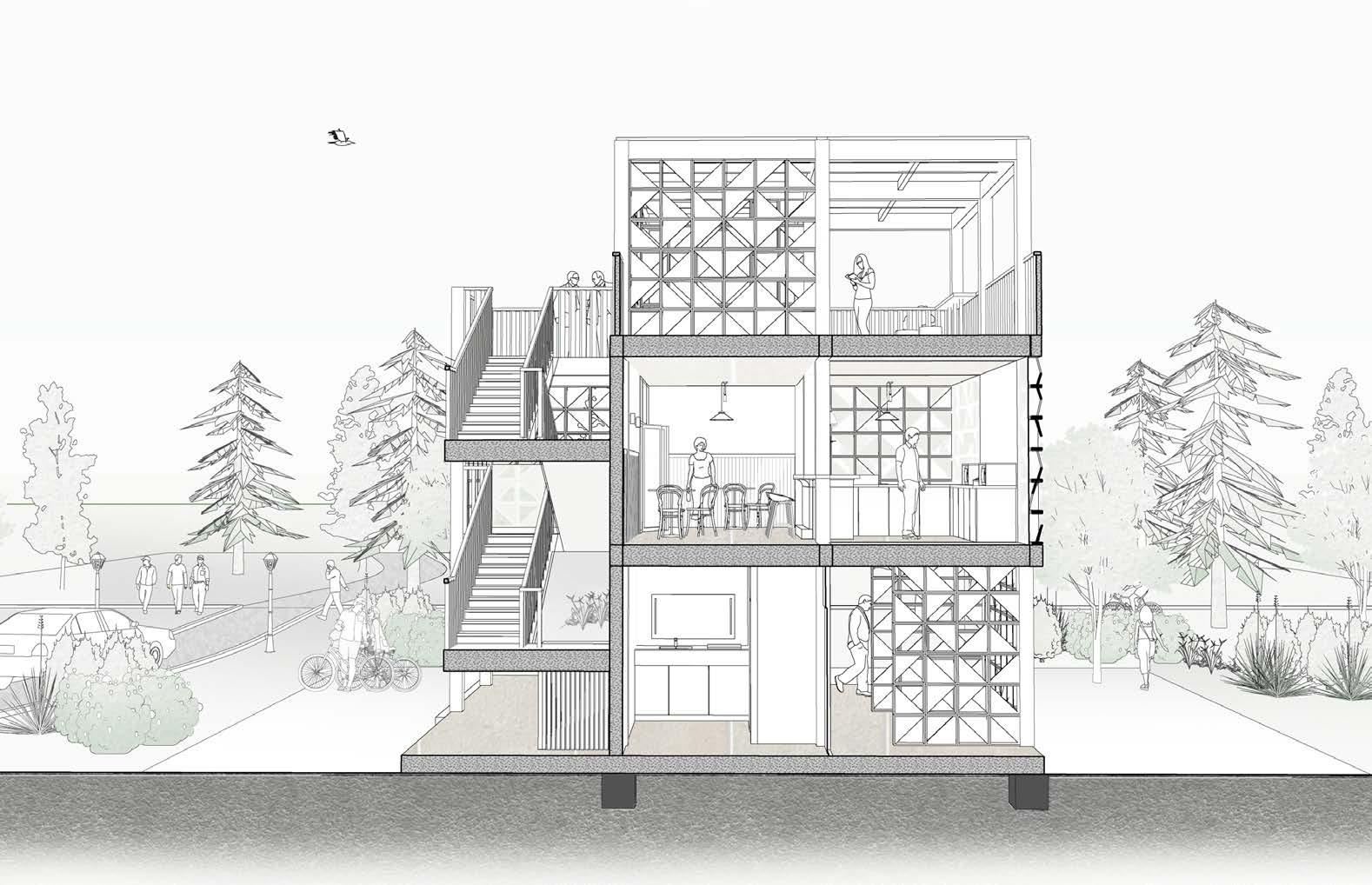
- Wooden panel
- 19*38mm counter-batten
- Waterproof membrane
- 9.5 OSB board
- 38*140 timber column(with 90mm glass wool)
- 12mm refractory gypsum board
- 12mm spruce board
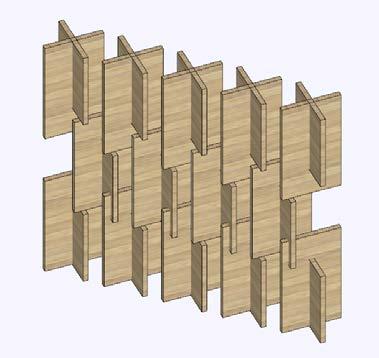
Ground:
- 5mm PVC floor
- 40mm 1:2.5 cement mortar
- Liquid cement
- 80mm C15 concrete cushion layer
- Earth
43 42 PORTFILIO 2023
Facade Unit
Terrace
Cafe
Nursing Room
MODULAR
Ground Detail 1:10
Experience at Slothworks Architects, KKAA
[Slothworks]
Zhujiajiao Factory Renovation
Schematic Design+-Material Selection
Location: Zhujiajiao Shanghai, CN
Project Lead: Tian Qiu
Year: Jul.2019-Aug.2019
Area:17,000 sqm
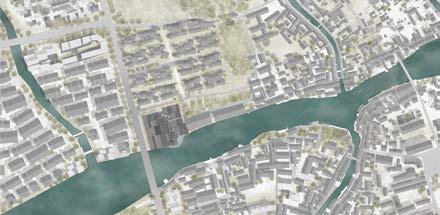
Slothwork Architects
Summer 2019; 2-month intern
Kengo Kuma & Associates
2017-2018; 8-month intern
Responsibility:
Drawing Support: Assisted the designers in drawing and design tasks. Created architectural drawings.
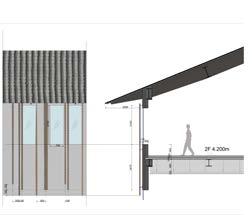
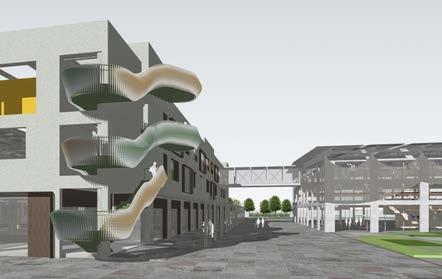
Research: Collected precedents and related researches required for architectural projects.
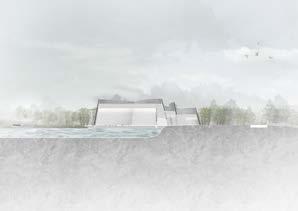
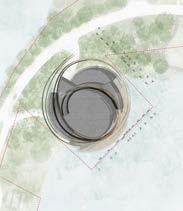
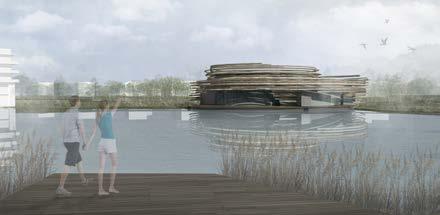
Site Visit: On-site experience to understand the conditions at the construction site.
Architectural Model Making: Assisted in creating architectural models in hands & 3D, which helped showcase the effects and spatial layout of architectural designs.
Assisting in Project Management: Involved in project management, assisting in tracking project progress and schedules.
Responsibility
• On-site visit
• Communicated to client
• Outdoor staircase design
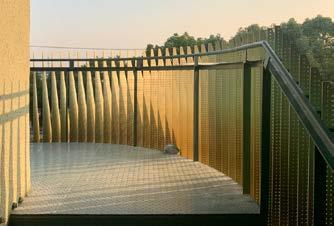
• Material selection
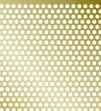
• Rhino+SU+CAD+Adobe Suite
Zhujiajiao Cultural & Commerical Complex
Schematic Design
Location: Zhujiajiao Shanghai, CN
Project Lead: Huaqiu Zhou
Year: Feb.2018-May.2018
Responsibility
• On-site visit
• Brain storming
• Model making(Site model, massing and presentation model)
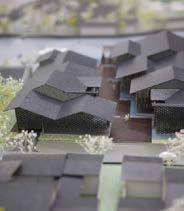
• Architectural drawing support
• Rhino+CAD+Adobe Suite
Zhouzhuang Cultural Center
Schematic Design
Location: Zhujiajiao, Shanghai, CN
Project Lead: Huaqiu Zhou
Year: Jul.2017-Aug.2018
Responsibility
• Model making
• Architectural drawing support
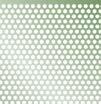
• Grasshopper facade support
• Rhino+CAD+Adobe Suite
45 44 PORTFILIO 2023
C F B
[KKAA]
Master's Degree Work Collection
Grande Brussels
A City Hall in Brussels
Hidden Garden
Coffeehouse in Den Haag
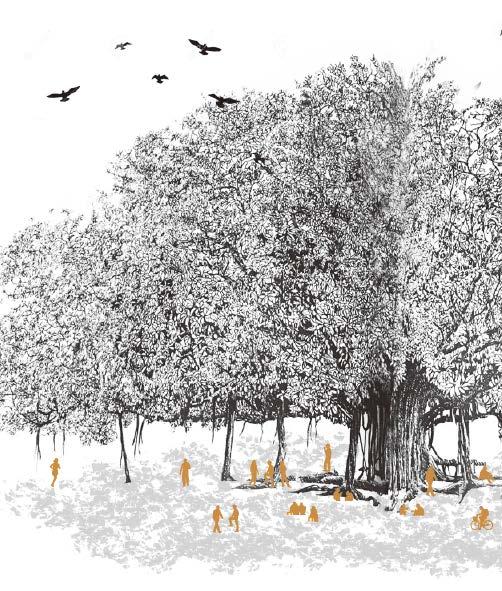
47 46 PORTFILIO 2023
Grande Brussels
A City Hall in Brussels
TU Delft Design Course: Interiors Buildings Cities (Fall 2019)
Location: Brussels, Belgium
Tutor: Mark Pimlott, Mauro Parravicini, Daniel Rosbottom & Sam De Vocht
Year: Sept.2019-Aug.2020
Area: 21,000 sqm
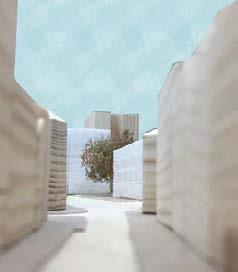
“City for All“
Brussels plans to construct a new administrative building in the city center, intended to accommodate approximately 1,700 government employees. The rapid urbanization of the city has raised concerns regarding air quality. In response, the project aims to establish an ecological corridor by strategically planting oak trees in designated areas throughout the city. These green interventions will seamlessly integrate with existing green spaces, providing a more favorable ecosystem for urban flora and fauna.
As long-lived organisms, oak trees will serve as vital habitats and sources of sustenance for a diverse range of wildlife. The project envisions a future where political, social, and ecological realms converge around a majestic tree, fostering a harmonious coexistence between built structures and the natural environment. It is a narrative in which buildings and trees grow together as time unfolds.
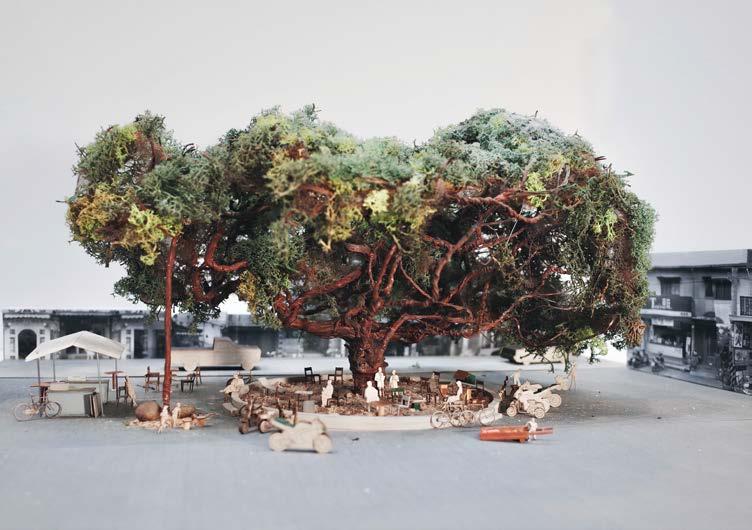
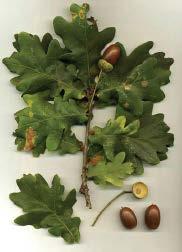
The objective of this project extends beyond the promotion of urban biodiversity. The tree species are strategically planted at the heart of the project site, becoming the focal point of Brussels, while the city hall provides a plaza space for their growth. The integration of trees and the city hall embodies an initiative towards urban ecology on both political and architectural spatial aspects. It endeavors to emphasize that trees should not be an afterthought in urban development but an essential constituent of the city, representing a fundamental right that people should enjoy.
Occasionally Discussion. Hand Model.
The space of the tree, the ecological space of which it is a part, the social space that it creates, the political space that it suggests, the representation it offers the city hall and the city as a whole become quite crucial on my project.
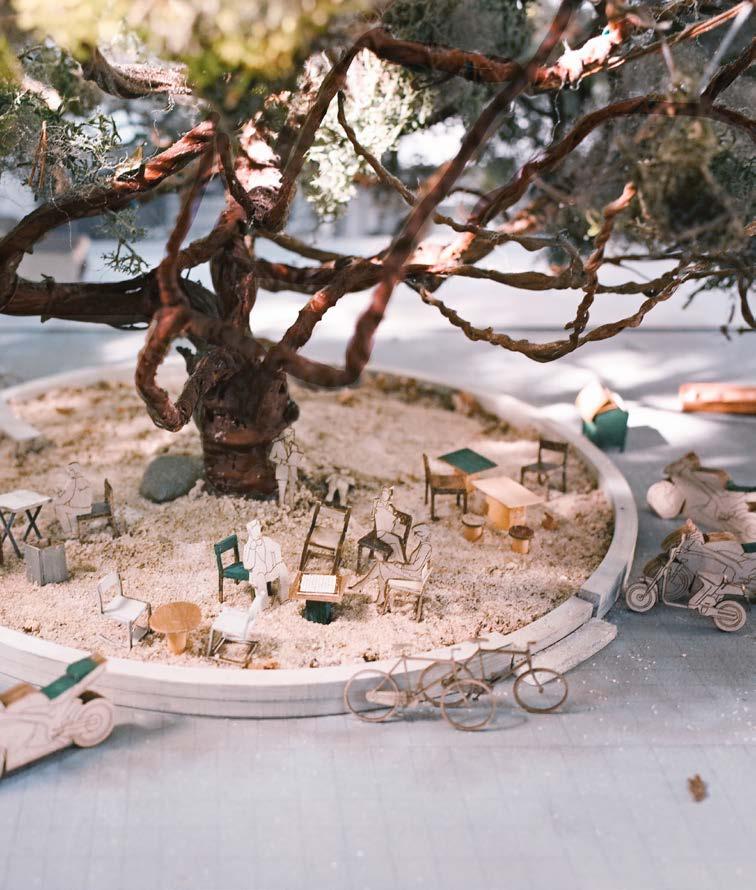
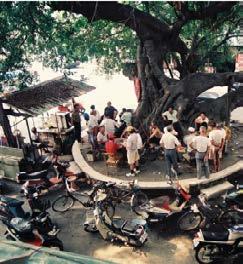
49 48 PORTFILIO 2023
of the
Right
nature Political space Hand model
PROJRCTS IN MASTER DRGREE
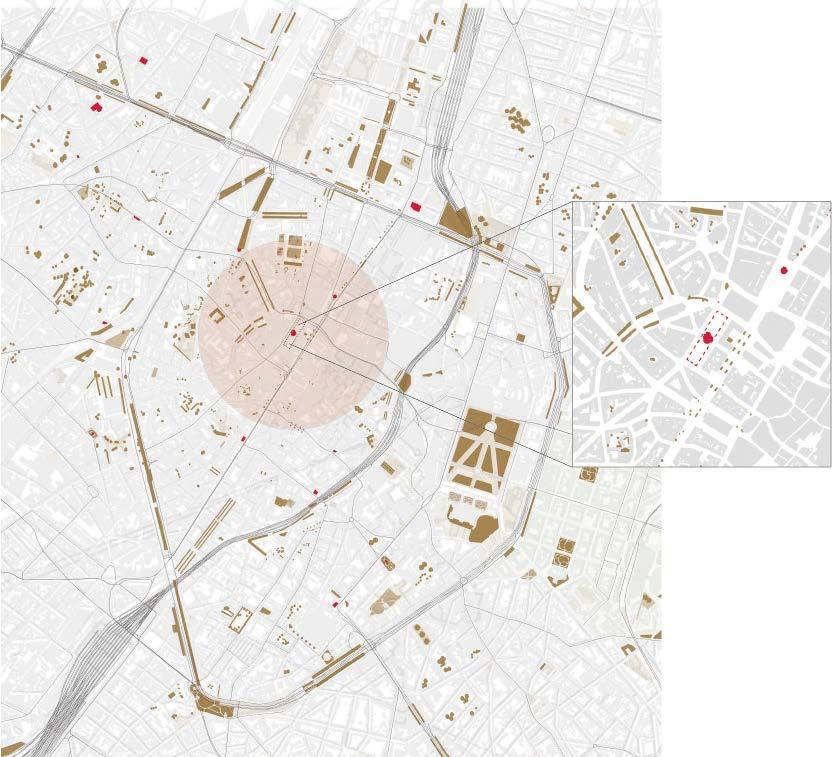
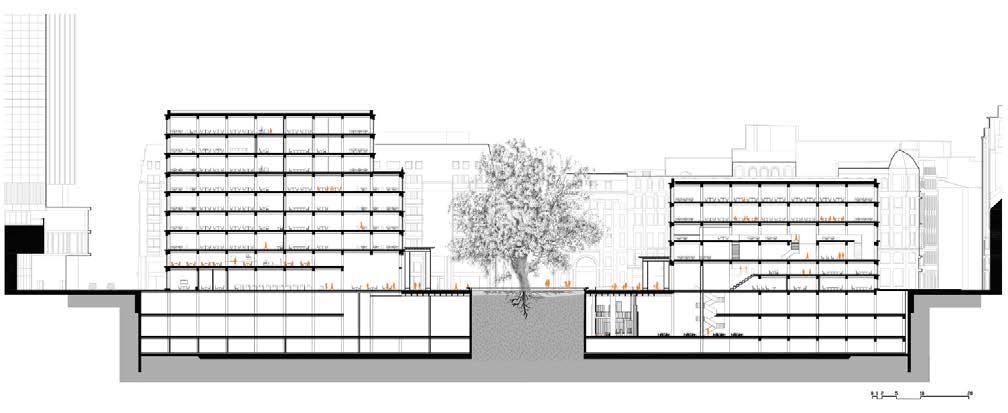
51 50 PORTFILIO 2023
Planting scheme Existing green area Buildings Infrastructure
EDUCATION
Brussels Heart Brussels City Map
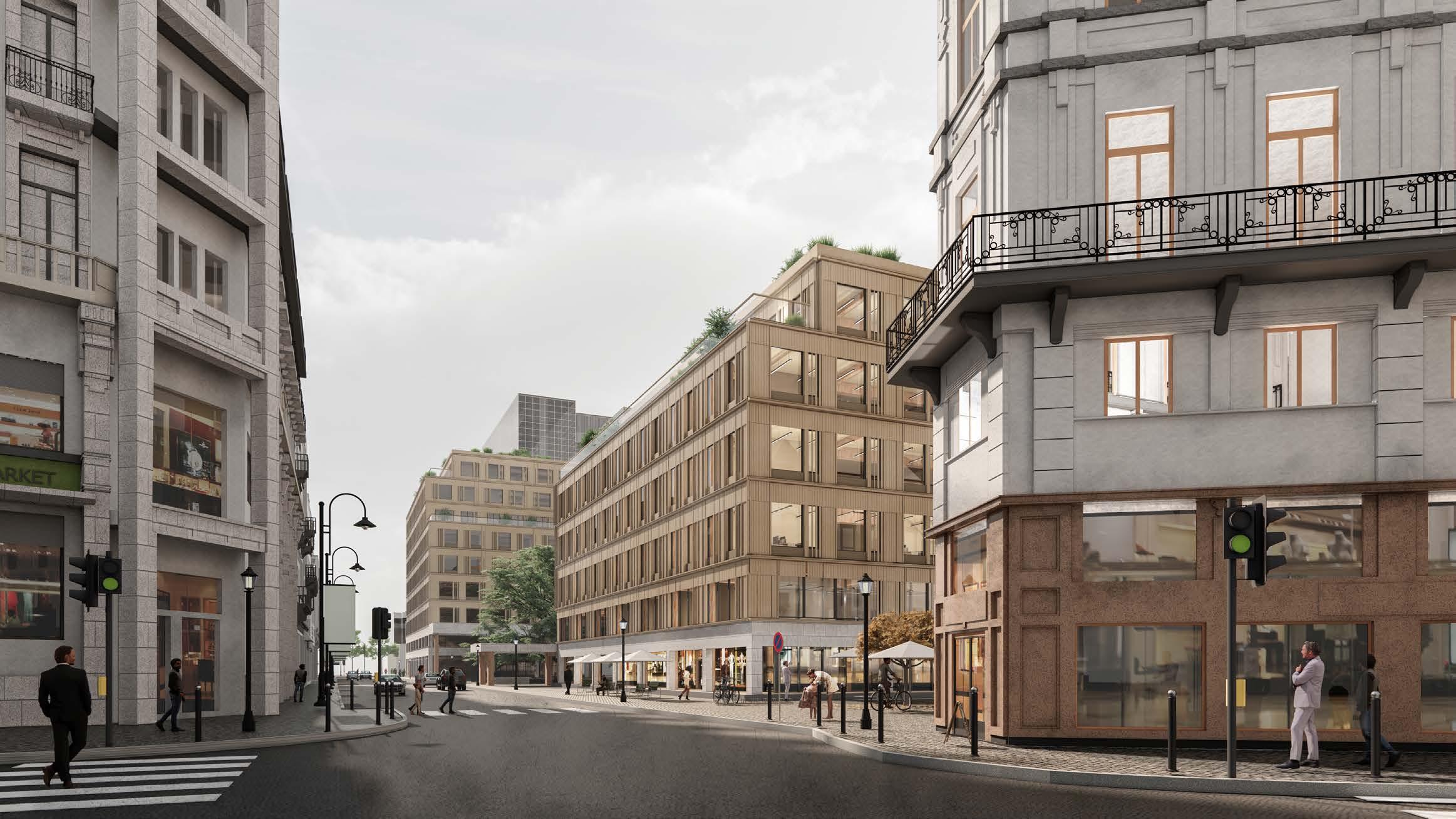
53 52 PORTFILIO 2023 EDUCATION
Hidden Garden
Coffeehouse in Den Haag
TU Delft Design Course: Interiors Buildings Cities (Fall 2018)-The House in the City
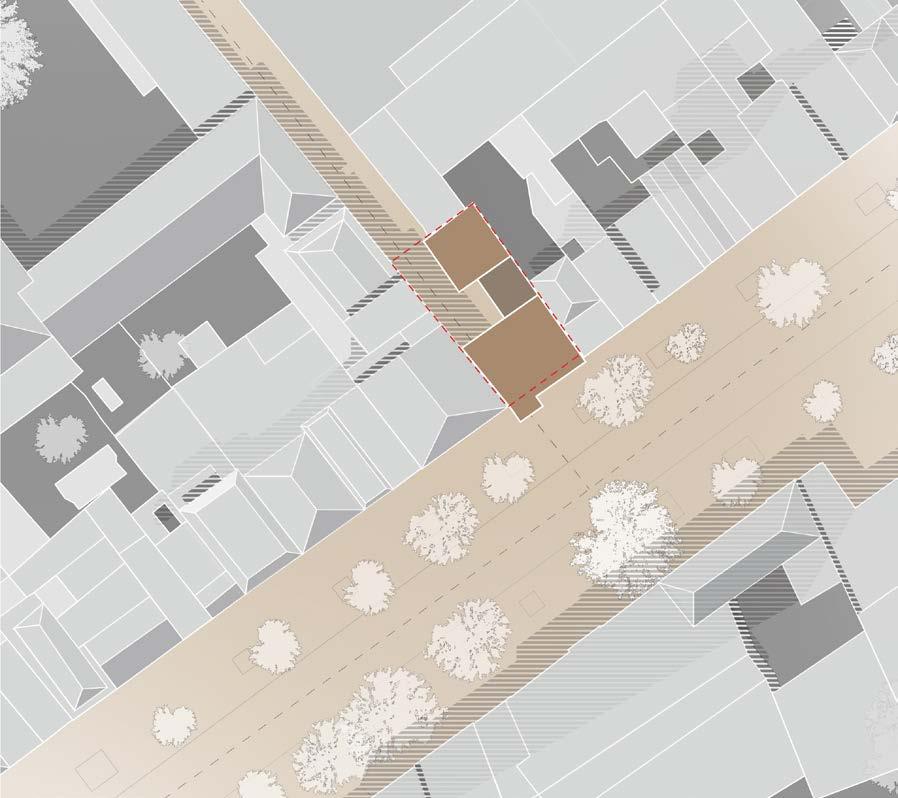
Location: Den Haag, NL
Tutor: Leontine de Wit, Keimpke Zigterman
Year: Nov.2018-Feb.2019
Area: 300 sqm
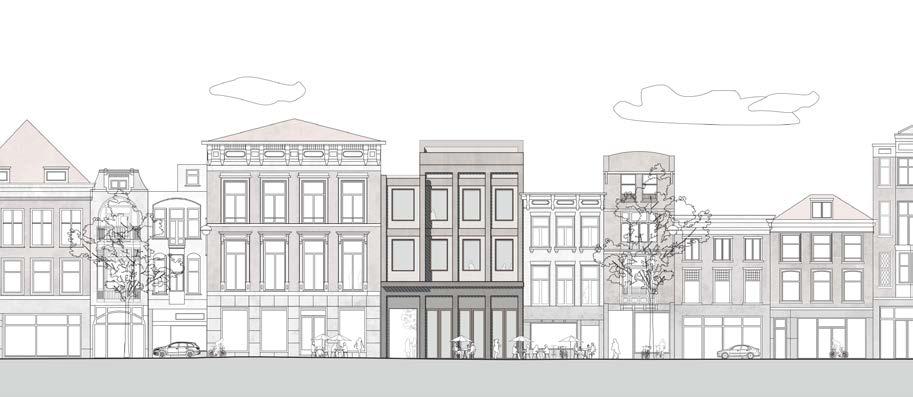
Description:
Since the 17th century, coffeehouses have been a ubiquitous feature of European cities, providing a social gathering place for individuals of diverse ages and social backgrounds. These establishments have historically functioned as hubs for media consumption and intellectual discourse, fostering a convivial ambiance that encourages interaction and the exchange of ideas.
In my endeavor to create a welcoming and comfortable environment where individuals can unwind and spend their leisure time, I have conceived a concealed garden as a tranquil retreat for civic engagement and discussion. Emphasizing an open layout that allows customers to see what’s
happening around them. I also integrate subtle level differentiations to establish a sense of spatial delineation among strangers.
As someone who values the vintage aesthetic of European coffeehouses, as opposed to the bright and ephemeral aesthetics of Instagram-inspired cafes, I firmly believe that incorporating distinct cultural references in the design can leave a lasting impact. The Horta Museum, with its deliberate employment of level changes and framing techniques to foster an open yet intimate “house-like” atmosphere, has served as a notable source of inspiration for me in this endeavor.
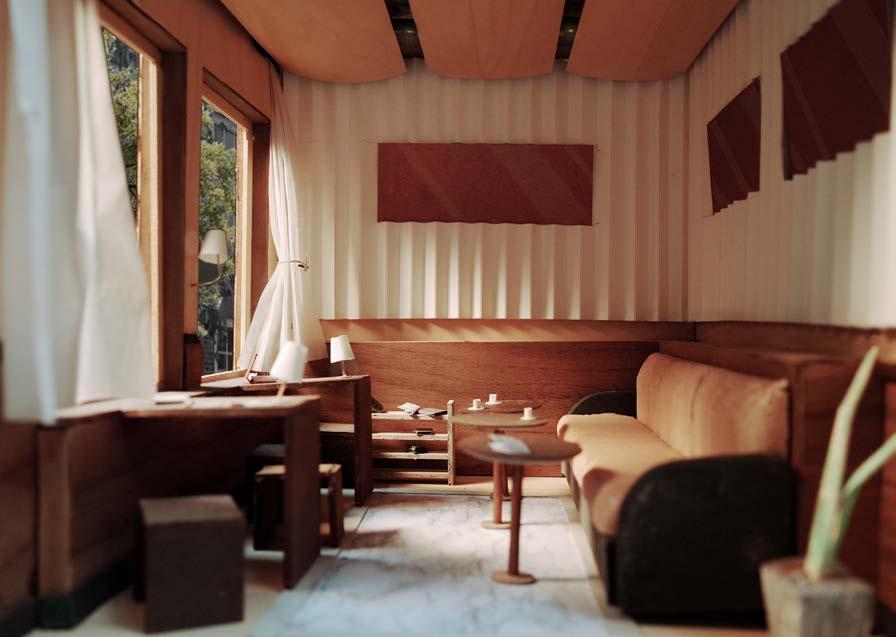
55 54 PORTFILIO 2023
EDUCATION
Interior Cozy Atomosphere Hand model Site Plan. Connect to the street
Hand Sketches & Models
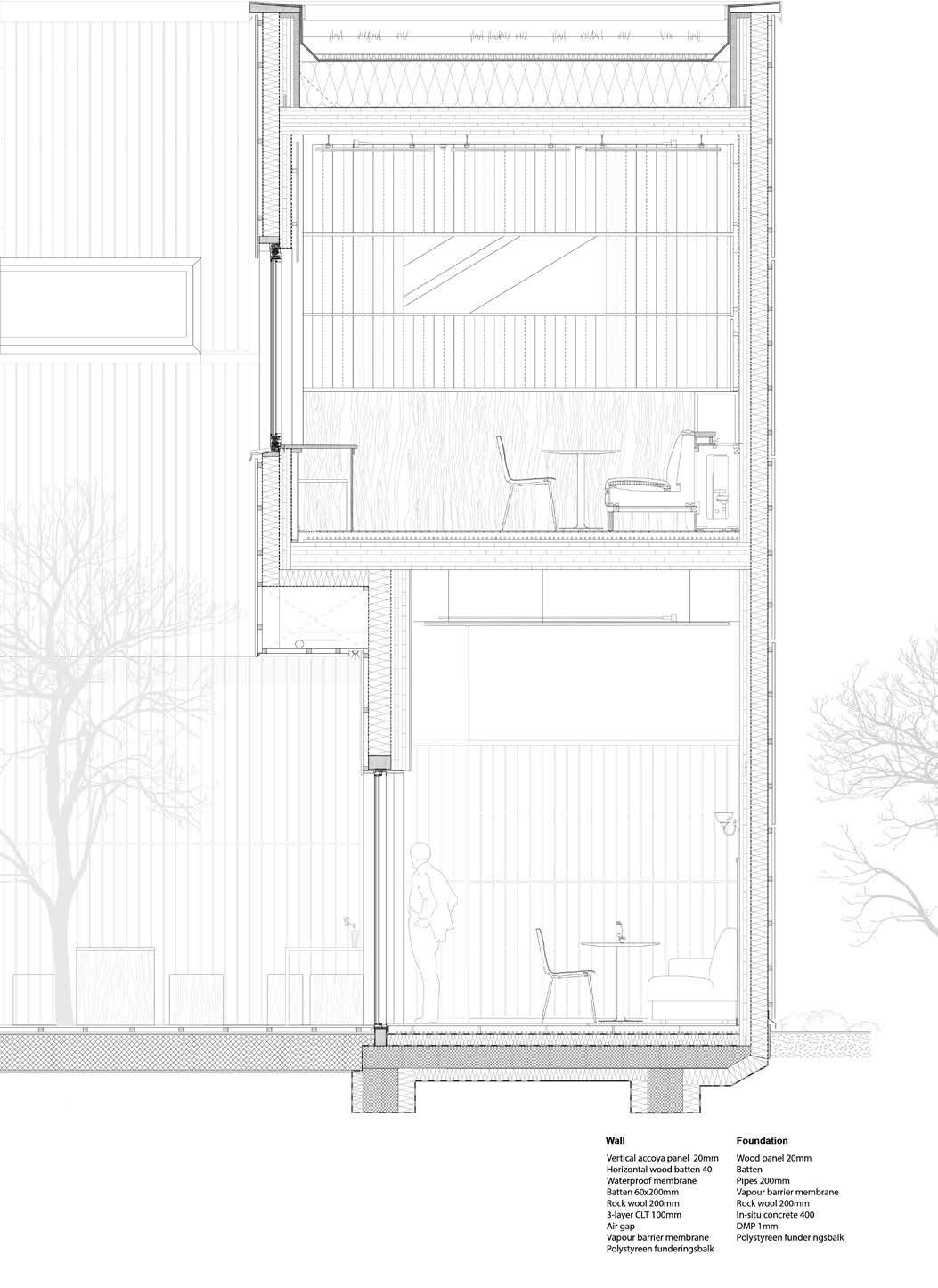
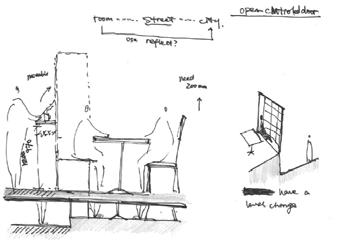
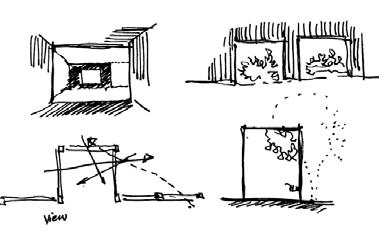
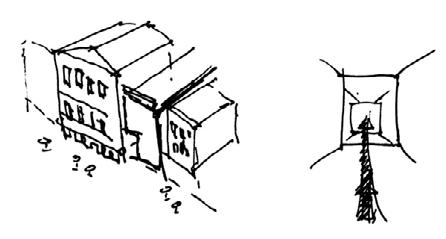
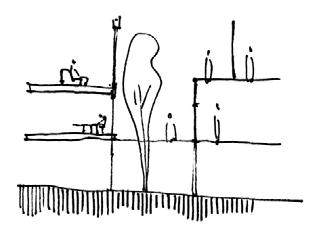
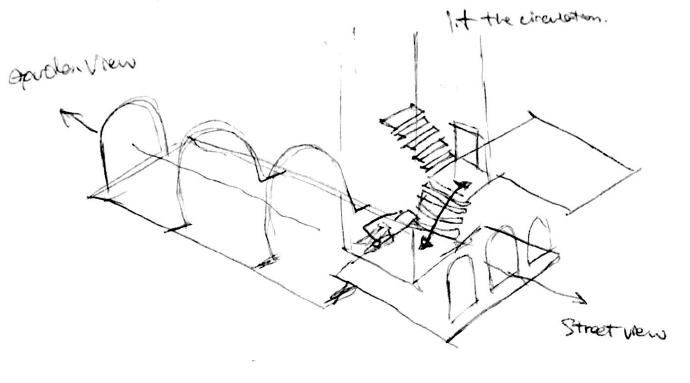
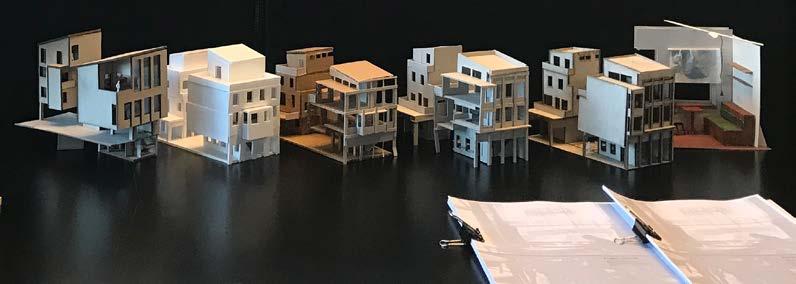
57 56 PORTFILIO 2023
EDUCATION








































































































































