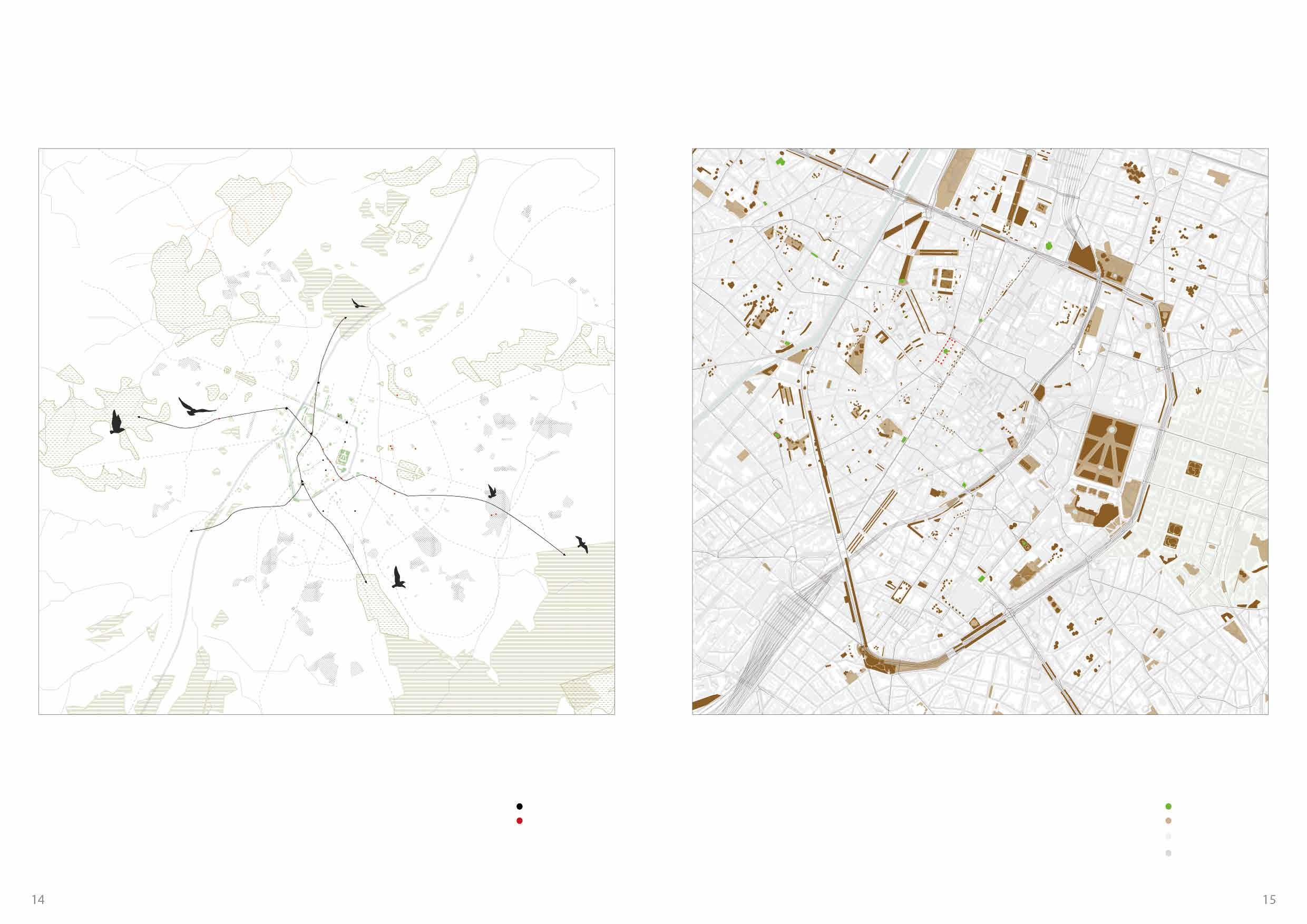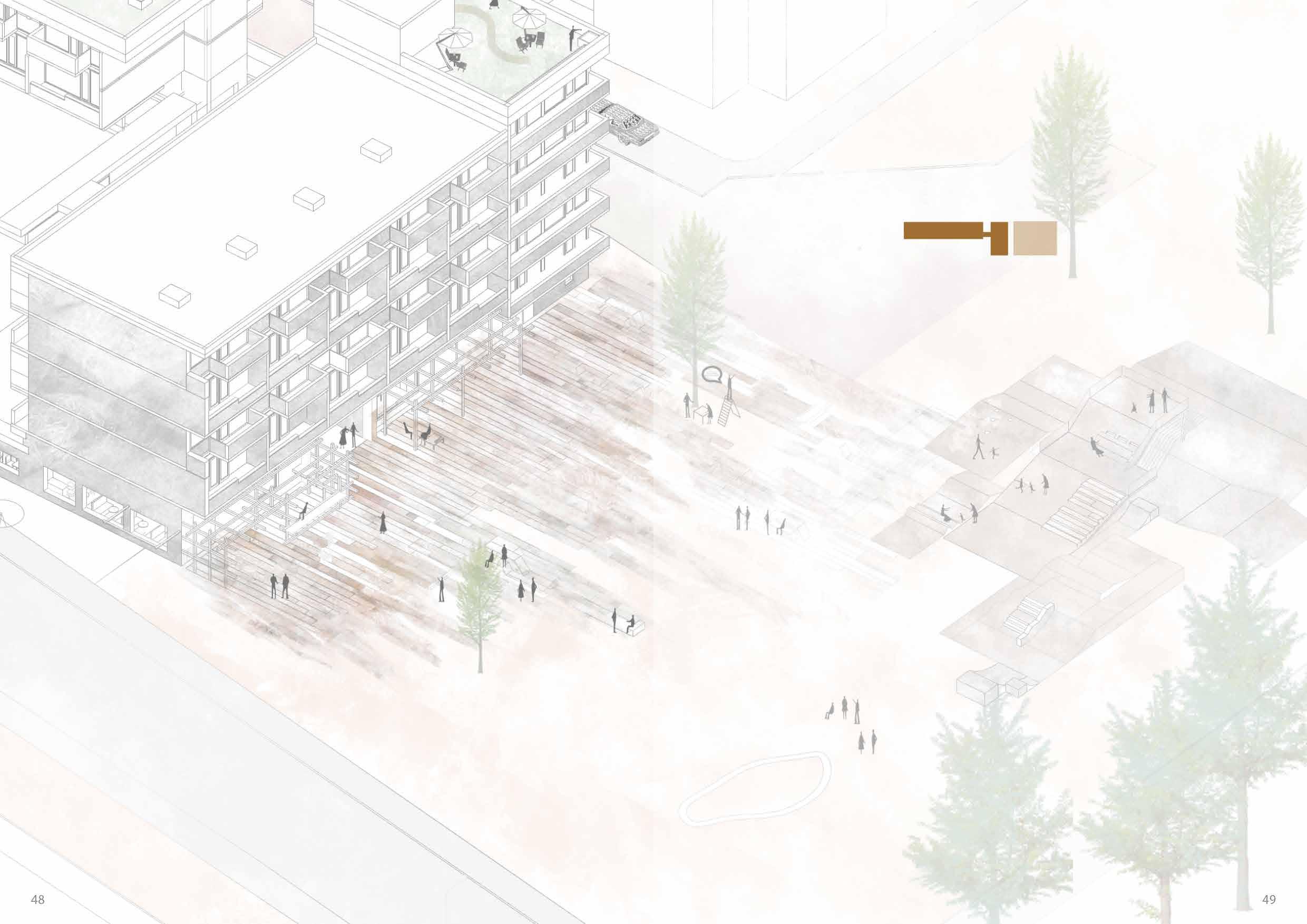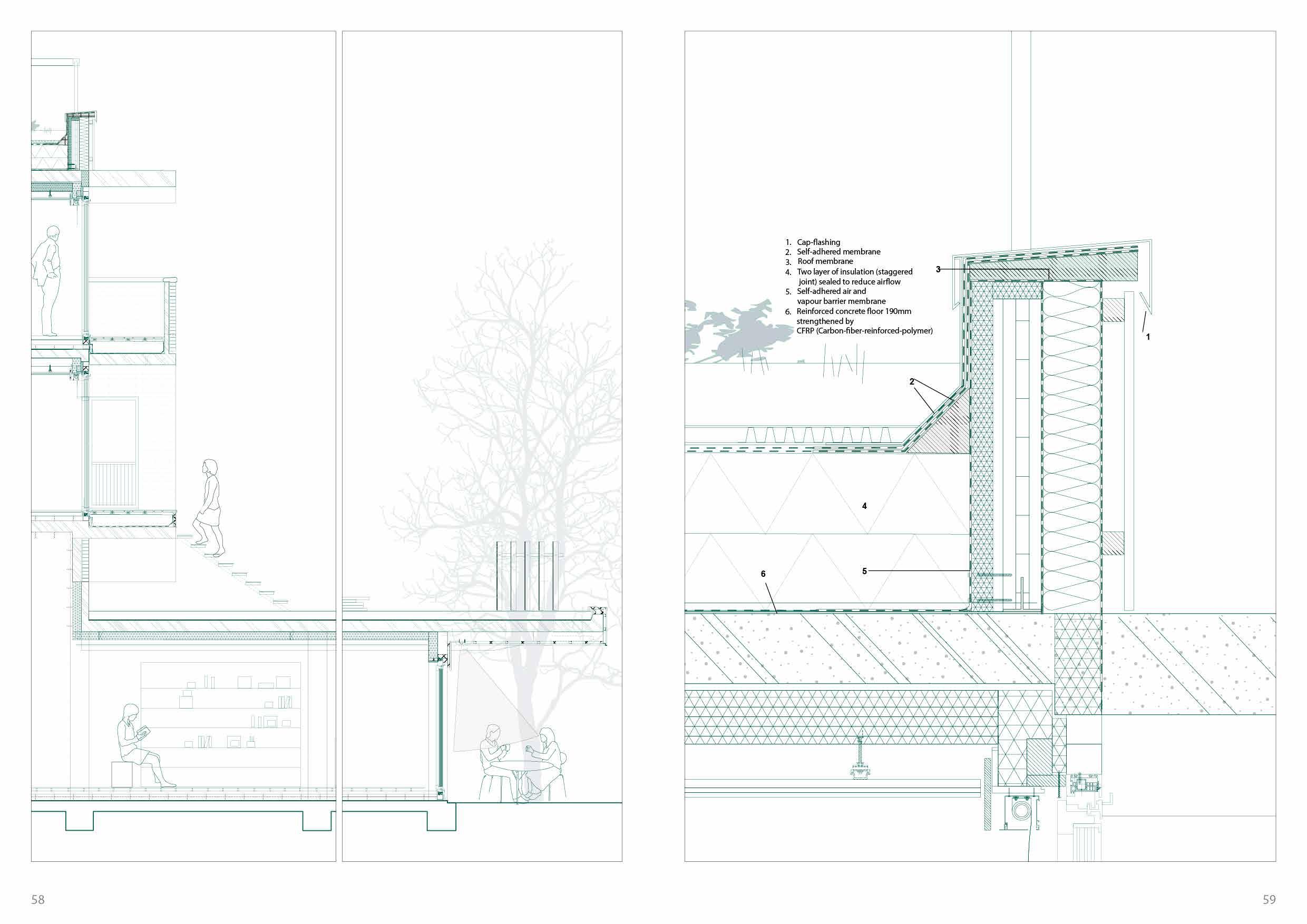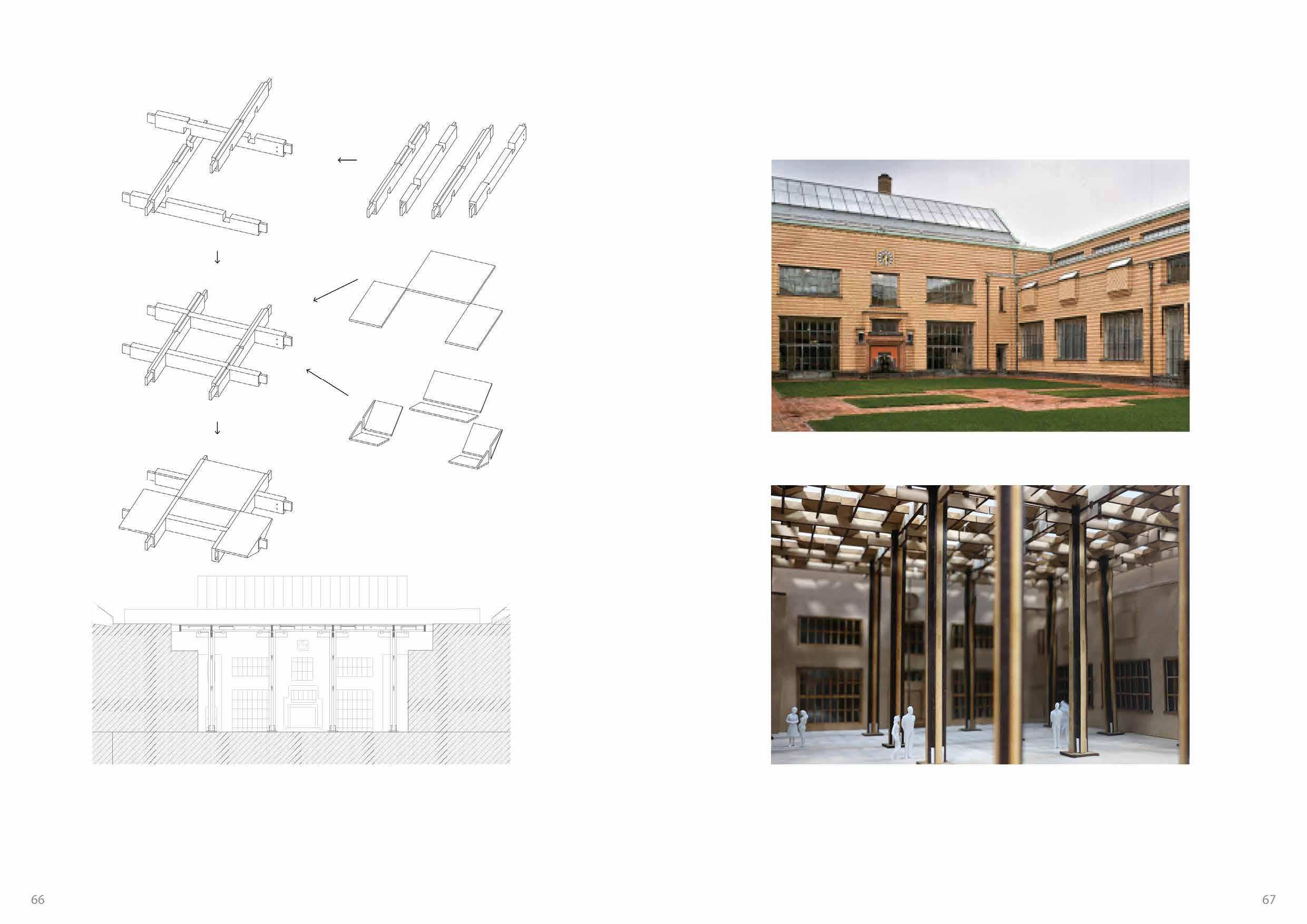JIALU HUANG
Tel: +86 187 2110 1376
Email: jialu.huang@hotmail.com


Tel: +86 187 2110 1376
Email: jialu.huang@hotmail.com

Tel: +86 18721101376
Email: JIALU.HUANG@HOTMAIL.COM
09/2018 - 07/2020
09/2015 - 07/2017
09/2013 - 06/2015
Delft University of Technology // Delft, Netherlands
MSc Architecture, Urbanism and Building Sciences - Track: Architecture
University of Liverpool // Liverpool, UK
BA (Hons) Architecture (RIBA Part 1)/ First-Class Honours
Xi’an-Jiaotong & Liverpool University // Suzhou, China
BEng Architecture (RIBA Part 1) / First-Class Honours
07/2019 - 08/2019
Slothwork architects // Shanghai, China
Architectural Intern
Worked on a Zhujiajiao factory renovation project, designed and tested the hanging staircase’s material, Development Phase & Construction Phase Joined a private house design on Jiaozhou Road, Shanghai. Discussed with the client and determined the design plan and constructed.
01/2015 - 03/2015
China Aviation Planning and Design Institute (Group) Co., LTD. // Beijing, China
08/2017 - 08/2018
KENGO KUMA AND ASSOCIATES // Shanghai, China
Architectural Intern
During my internships at KKAA, I participated in four projects of different scales. I worked in close collaboration with the main designers and I came up with some creative ideas within the project progress. Join with 4 projects:
-Guangzhou Pearl River Dijing B+C4 Parcel Project, Masterplan/Concept Design (Development Phase)
-Yixing Yangxian Lake Project, Concept Design/ Schematic Design/Deep Development/Interior Design
-Multifunction/Exhibition Facility in Zhouzhuang, Concept Design
-Cultural-Commercial Project in Zhujiajiao, Concept Design/Schematic Design
11/2013 - 06/2015
11/2014
05/2014
Intern AmyHouse // Suzhou, China
Worked for subordinate Pharmaceutical Engineering Institute. Deeply involved in the design of an office building regarding early sketch scheme and model development.
Part-time Graphic Designer
Designed a variety of graphic pattern for dresses, accessories and DIY products independently sold in AmyHouse.
National Encouragement scholarship // Top 5% Architecture (5/191)
Meritorious Winner // XJTLU 6th Round Innovation Entrepreneurship Competition
Worked as web designing and graphic designing in the start-up project Yirenty.com. Won high marks from the judges of the Competition.
07/2016 - 09/2016
Anhui Landscape Urban Design Company LTD. // Tongling, China
Architectural Intern
Practiced in the whole project of a residential estate (second stage of Longhu estate) including design planning, architectural standard drawings and the discussion sessions with clients.
2013 - 2014
'Outstanding Student' in Painting class // XJTLU 16/05/2015
Ideasforward 24h Competition (24rd edition) // Shanghai, China
24rd edition--Humanity/The “growing wall” proposes the habitants to live inside hallowed wall for physical and psychological security
FLL (FIRST LEGO League) Robot Tournament China Final // Suzhou, China
Outstanding Volunteer
International Vertically Integrated Workshop: ‘High Mobility City’ // Suzhou, China
Completed 'High Mobility City' project and presented models, drawings, posters and movies with guest students and professors from University of Applied Sciences in Wiesbaden, Germany in 4 days.
Summer Social Practice Project// Anhui, China
Conducted Research on Young People's Attitude towards Small Dwelling-size Apartment. Took charge of the designing of research questionnaire, making of interview videos and translation of research papers.
TECHNICAL SKILLS
Autodesk
AutoCAD
Microsoft Office
Adobe Creative Suite Photoshop, Illustrator, Indesign
3D modeling & Rendering Rhino, SketchUp, Vary
Jialu Huang is graduated in MSc Architecture, Urbanism and Building Science (track Architecture) from the Delft University of Technology (TU Delft). She got a 1st class honors degree in BA Architecture from the University of Liverpool, as well as a BEng Architecture from Xi'an Jiaotong-Liverpool University.

Jialu is good at digital visualization, model making. Being industrious, reliable, and meticulous, she also has excellent organizational and teamwork skills. Ad a freshly graduated architecture student, she is seeking a position as a Trainee Architect.
Belgium Resident renovation, Den Haag, NL
Coffee house, Den Haag, NL
Specific Activity Neighboorhood Center, Delph, UK
Garden House, Liverpool, UK
Shanghai, China
-Zhujiajiao Factory Renovation
-Priviate house Renovation
Shanghai, China
-Guangzhou Pearl River Dijing B+C4 Parcel Project
-Yixing Yangxian Lake Project
-Cultural-Commercial Project in Zhujiajiao
Brussels, Belgium
TU Delft Design Course: Interiors Buildings Cities (Fall 2019)-A City Hall in Brussels

Tutor: Mark Pimlott, Mauro Parravicini, Daniel Rosbottom, Sam De Vocht
Brussels will build a new administrative building in the city centre, which will provide new residences for approximately 1,700 government employees. With the expansion of Brussels’ urbanization, the decrease in air quality has gradually attracted people’s attention. The project hopes to form an ecological corridor by planting oak trees in some areas of the city, combining with the existing urban green space, and providing a better living environment for animals and plants in the city. As a longevity tree, oak trees provide living space and food for a large number of animals. This is a future project. The project hopes to carry political space, social space and ecological space through a big tree. This is a story in which buildings and trees grow together in the passage of time. The project aims to not only increase the abundance of urban species, but also to declare that trees should not be an accessory to urban buildings, but should become the main body and be paid attention to and used by people.
Political space
A spontaneous activity can be seen as a political act in which people participate in discussions and express their opinions. Ficus microcarpa, also named Chinese banyan. It is native in a range from China through tropical Asia and the Caroline Islands to Australia. A tree with a large canopy has a strong visual experience and naturally makes it a gathering place. In addition, political space gradually emerged. In fact, this shady tree in China has a very important meaning. People will enjoy the cold and chat in the summer under the tree, and the children will climb and become memories of many people's childhood. Even some trees are very old, and people will regard it as spiritual sustenance and will make a wish.
My proposal is to restore the scene in Taiwan, China. It has become the best place for people to play chess, chat, and take a cool meal. With the gathering of the people, the hawkers will always wait for an opportunity to form a small market and become a simple and portrayal of a small-town resident.
The space of the tree, the ecological space of which it is a part, the social space that it creates, the political space that it suggests, the representation it offers the city hall and the city as a whole become quite crucial on my project.

As a metropolis in Brussels, urban expansion is rapid. Correspondingly, it is a large area of green space around the city. The project hopes to connect various green spaces under the large scale of the city. In the urban space, some open spaces will be selected for planting large trees and Using existing monumental trees to form ecological corridors. And enhance the living space of animals in the city, the monumental trees will also affect people's lives.

Planting scheme
Existing large trees
In order not to damage the existing Brussels infrastructure, urban infrastructure layer and buildings layer were overlapped, and found some potential places that can be planted big trees. The open space is scattered in urban public spaces and communities, and expanding the ecological corridor will also bring new urban experiences to citizens.
Planting scheme
Existing green area Buildings Infrastructure
1 year 5 years
Plant during Oct.-Feb.
20 years 30-40 years
150-250 years (average)
Fast growing from Mar.Sept.
the sapling becomes a mature oak producing acorns every year for new life cycles to begin.
Mature means large and slow-growing produce their first acorn
Quercus robur, called English oak, as the tree to be planted in this project. Oak trees grow slowly and live long, for more than a hundred years. Generally, this is a long-term future project by planting large slow-growing trees. The big tree is not only ^ a transit point for the ecological corridor but also a long-term ecological goal. Oak trees are host to hundreds of insect species, supplying many birds with an important food source.
The root that was hidden underground is also like a canopy, especially about oak trees, that need large space for growing, that influence on MY PROJECT that the tree planting area will be contained ground for tree's growth.
The tree for the future.
 7000 Oak Trees: Basalt No. 1 Joseph Beuys1982
7000 Oak Trees: Basalt No. 1 Joseph Beuys1982
 Right: the process of transplanting trees on site. Since this is a future project, people may not have the opportunity to see the formation of a large tree‘s canopy. Therefore, the project will take the intervention of fast-growing trees to meet the needs of the previous public activities.
Left: I take away the center of the site and make space for a tree stand. In urban terms, the tree is visible from all directions. the two buildings are placed oblic that allow tree stand at the end of the street which means the building is kind of ^ frame the view of the tree.
Right: the process of transplanting trees on site. Since this is a future project, people may not have the opportunity to see the formation of a large tree‘s canopy. Therefore, the project will take the intervention of fast-growing trees to meet the needs of the previous public activities.
Left: I take away the center of the site and make space for a tree stand. In urban terms, the tree is visible from all directions. the two buildings are placed oblic that allow tree stand at the end of the street which means the building is kind of ^ frame the view of the tree.
Current situation: a hole. Utilized the underground space and ground space.
The competition project Brucity will be constructed on the site. A large massing fully occupied the proposed site.
A tree was be planted on the proposed site and formed two building blocks. A tree becomes a center area that connected each street. According to the surrounding context, the character of the two buildings was defined into one is more civic and one is more official.
According to the surrounding context, to ensure coordination, and to ensure sufficient light, the two buildings have been adjusted in height. The tall buildings represent more municipal buildings, while the low buildings are more civic. Adjust the position of the two buildings in the site so that the trees can be seen in all directions, making the tree the main body, and the building as the background into the urban context.
 1. Urban situation
2. Brucity mass model
3. Tree planting
4. Adjust the height
1. Urban situation
2. Brucity mass model
3. Tree planting
4. Adjust the height
Holes home for animals' living

Fruits Acorns, green turns brown
Leaves burst mid-May
Flower Long,yellow haning catkins
Squirrels
Mammals
Badgers
Jay WoodpeckerStaff entrance
B A'
Public entrance Staff entrance Delivery
1 2 3 4 c' c
Public entrance
B' TWO BUILDINGS
Normal days
Market days
G1000 day
In recent years, the government has committed to the renovation of Boulevard Anspach to expand the scope of urban pedestrian zones. it plants small trees and green space. The action is a kind of traditional way to renovate urban green space. On the contrary, my project is trying to announce that plant big trees could bring more benefits to the city.
The social space, the political space, and the ecological space that it create will return a long term economic value for the city.

 View from entrance hall
View from street
View from entrance hall
View from street
 View from underground cafe
View from underground cafe

Facade- Zoom in Not only reduce bird impact incidents, wood were also used to form a sense of frame, in order to more contact the surrounding site. The façade did not use a flat surface because it wanted to have a layerby-layer feel like leaves. The wood on the facade adopts acoya and oak panel to ensure 30-50 years of use

 Left: The above timber structure is used integrated CLT floor. The floor arrangement could integrated the mechanical services in it. The above cavity used as floor heating and the below cavity used for mechanical ventilation
Right: The office layout. The core contains main circulation and the meeting rooms are arranged around it this layout is trying to get more sufficient sunlight for the workplaces.
1. Beams, glulam timber 300x400mm
2. Glulam column, 500x500mm
3. Glare protection, curtain
4. Triple glazing window
5. Heating and utilities conduit
6. installation space, plywood board 2x13mm indtallation conduits sound insulation, fiberglazss panel 2x25mm
8. Installation space, wood plank 89x40mm plasterboard 2x16mm
9. Sprinkler
10. Battens, acoustic mat
11. Vertical accoya panel
7. Floor slab (regular floor): Flooring, carpet 9 mm Impact sound insulation 7 mm CLT, three layers 99 mm CLT, five layers 169 mm
Left: The above timber structure is used integrated CLT floor. The floor arrangement could integrated the mechanical services in it. The above cavity used as floor heating and the below cavity used for mechanical ventilation
Right: The office layout. The core contains main circulation and the meeting rooms are arranged around it this layout is trying to get more sufficient sunlight for the workplaces.
1. Beams, glulam timber 300x400mm
2. Glulam column, 500x500mm
3. Glare protection, curtain
4. Triple glazing window
5. Heating and utilities conduit
6. installation space, plywood board 2x13mm indtallation conduits sound insulation, fiberglazss panel 2x25mm
8. Installation space, wood plank 89x40mm plasterboard 2x16mm
9. Sprinkler
10. Battens, acoustic mat
11. Vertical accoya panel
7. Floor slab (regular floor): Flooring, carpet 9 mm Impact sound insulation 7 mm CLT, three layers 99 mm CLT, five layers 169 mm

Den Haag, NL
TU Delft Design Course: Interiors Buildings Cities (Fall 2018)-The House in the City
Tutor: Leontine de Wit, Keimpke Zigterman
Coffeehouses can be found all over Europe since the 17th century – in London, Amsterdam, Vienna, Venice, Prague, Budapest – and have played a continuous role in the city as places for congregation. It provided a place for everybody: young and old, poor and rich, citizens, nobles and farmers. The coffeehouse was the place to hear the news and discuss it. All types of media and various activities took place. Coffeehouses maximising the interaction between customers and forging a creative, convivial environment.
To my starting point, I try to make a cozy and a little darker space for people could relax and spend their time. So I also develop a hidden garden for viewing and discussion. I like open space which could see the activities but with a slight level change to keep some distance between strangers. For me, I really like the vintage coffeehouse in Europe comparing to light or Instagram style cafe in China. I really believe that the design with some distinctive cultural memory could make impressed architecture. Horta Museum brings so many ideas with my design. I really like that circulation connected to each space. The house used level change and frame in an open space which is an open space but could bring ‘house’ atmosphere.
Fully occupied the proposed site and open a passage that connect the urban traffic network.
Adjust the height that indicate front and back.
Back house become a 3-floor house for owner using. The middle part create a secret garden for a quiet and short stop.
Regarding the weather, lighting, and adjust to relate the visual continually, the roofs changed into the sloping roofs.
Coffeehouse is the most typical Dutch cafe, because it evolved from the type of Dutch housing. The lower level is a coffee house, and the upper level is the living space of the owner, which maximizes the public space while ensuring privacy. Located in Herengracht, The Hague, this is one of the biggest commuter streets in The Hague, connecting Central Station and the city center. On the back side of the site is the Royal Academy of Fine Arts in The Hague, so the crowd composition in this site is very diverse. Businessmen, politicians, and tourists specify a building area of 420 square meters, including 300 square meters of Café and 120 square meters of houses. The coffee must include the entrance. Cloakroom, kitchen, bar, toilet and storage room.


 Bar Drawing.
Bar Drawing.
2
1
3
5
4
6
8
7
Intergrated Sofa Detail Drawing.
 Walnut capping with diffuser glazing
LED strip light
Walnut topping panel
Spring Seating
Removable seat pads
Soft wood base frame
MDF frame former
Fan unit
Walnut capping with diffuser glazing
LED strip light
Walnut topping panel
Spring Seating
Removable seat pads
Soft wood base frame
MDF frame former
Fan unit
 Section.
Detail Drawing.
Section.
Detail Drawing.
03
Durable Neighbourhood on Honigkamp, Presikhaaf
TU Delft Design Course: Heritage (Spring 2019)

Tutor: Lidy Meijers
The project is to develop a durable neighbourhood in Presikhaaf, Arnhem, the NL. The student found the existing has a playground that has forbidden for children. In addition, the lack of social cohesion in this area. The student wants to achieve durable neighbourhood by adding more activities and strengthen the Visual contact from the plaza to the green space. Collective space, public space &private space are all improved in this design project.
Relocated circulation
Increase more private, gather & public space

Rearrange the shops
buildings. The ground floor is the storefront, and the second floor is the residential area.




 View from elderly daycare. Before & After. The visual connection & activities happens in existing green space
View from elderly daycare. Before & After. The visual connection & activities happens in existing green space
A New Covering in
Den Haag
Ornament for today, my understanding is compared with decoration, ornaments have its function. Design an ornament seems to design a clever approach, especially for detail design, which is a combination of ideas that can be integrated into the designer's ideas. In this project, I hope to create a solid and geometric feeling.
Meanwhile, maintain a warm tone, the whole structure is Timber. Columns are several parts combine and exposed the connection to indicate the construction process. I hope to use the cross-column, one can correspond to the entrance hall's columns, and the second is more stable for the structural advantage. To enrich the large atrium, the four elements form a supporting unit by rotating with the column and the pedestal, which makes the clear logic of the ornamatics and attracts people.
The wood form element is lighter than main beams, it could also choose different color form construction perspective and also form ornaments. Most joints in this timber structure are interlocked to let people think more about the composition of construction. Whether the combination of elemental design and column structure can be an ornamatics.
 Gemeentemuseum
TU Delft Ornamatics (Spring 2019)
Tutor: Peter Koorstra, Ir. Geert Coumans, Ir. Laura Ubachs
Gemeentemuseum
TU Delft Ornamatics (Spring 2019)
Tutor: Peter Koorstra, Ir. Geert Coumans, Ir. Laura Ubachs
Base--Stone with cross steel profile; Components to form timber column
Intersect--Column to beam
Intersect--Elements attach to the main beams
Intersect--Wood components to keep the column stable.
Assemble. Elements are connected to the main beams for stability purpose

 Before & After.
Prefab Beams
Upper Wood Panel
Wood Panel
Nail
Nail
Intersect
Basic Frame
Before & After.
Prefab Beams
Upper Wood Panel
Wood Panel
Nail
Nail
Intersect
Basic Frame