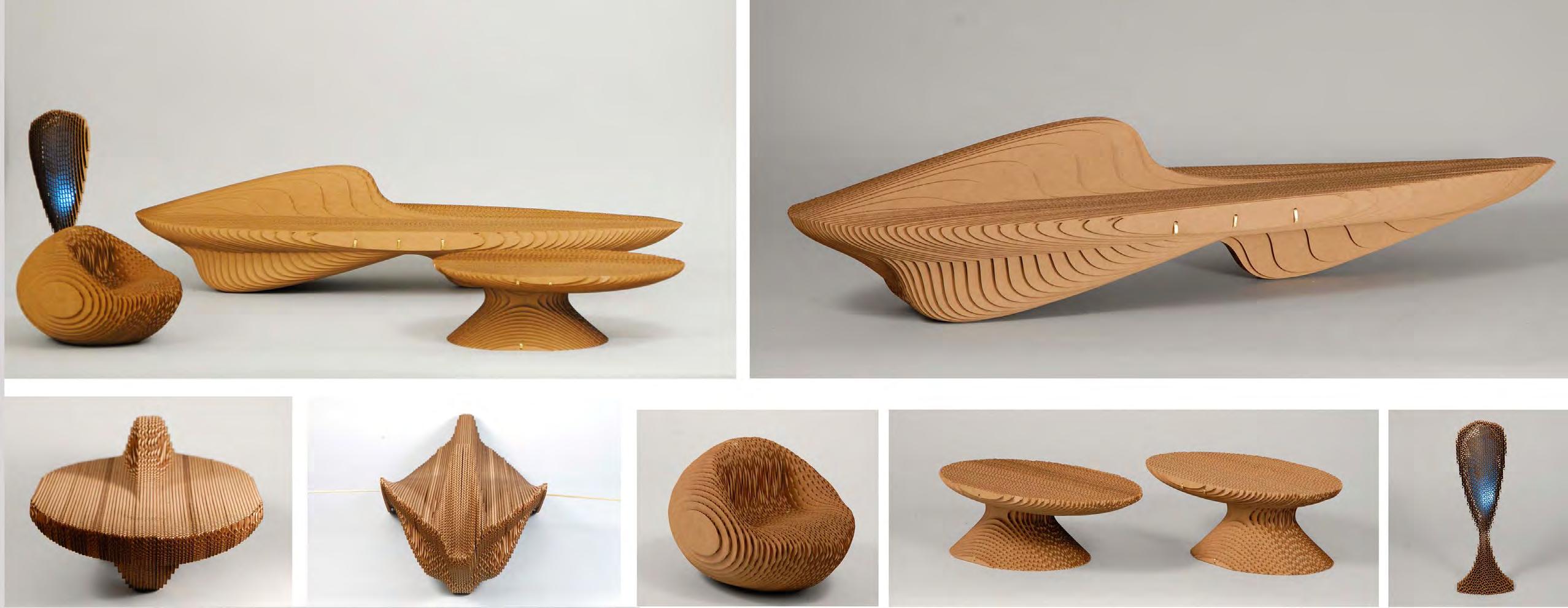
1 minute read
WABASH TOWN CENTER
Studio Architect l Associate
KPNARCHITECTS, llc 2017 - Present
Advertisement
Brief Description of Project
Size : 25+ Acre
Design Start : 2021
Constructions Start : 2023
Setting : Mixed -use, Residential
The 25+ acre site is located across Wabash Avenue from the Reisterstown Transit Station. There is a pedestrian bridge that connects this site to the station. The project is conceived as a compact, transit-oriented development that will maximize access to the MTA Reisterstown Plaza Metro stop. Wabash Town Center will incorporate various sustainable design elements to minimize negative environmental impact through skillful, sensitive design. The master plan development schedule is extended over 4 phases. Each phase develops one of the quadrants of the site. Phase 1 is located on the location of the 2 existing surface parking lots located along Wabash Avenue across from the metro train station and bus stop. The proposed plan is to divide Phase 1 into two Sub-Phases 1A and 1B. Phase 1A located in TOD 4 will be built first, up to an allowable height of 100’. Phase 1B located in TOD 3 will follow, and will be built up to the allowable height of 60’.


Responsibility
Develop schematic design drawings for residential, mixed-use, and commercial buildings at different phases of this project. Prepare graphic materials and designs for studies and/or presentations to the client. Develop design concepts, narratives, Revit models, 3D renderings, plans, sections, exterior elevations, and virtual reality presentations, as necessary, to effectively convey the design intent to clients.
Proposed Program
The comprehensive redevelopment of this Transit Oriented Development (TOD) site will be completed in phases.
Phase 1A: 272 apartment units, 7 retail spaces (37,287 SF), 24,970 SF of office and 555 parking spaces.
Phase 1B: 112 apartment units, 7 retail spaces (28,210 SF), 21,503 SF of office and 354 parking spaces.
Phase 2A: Intergenerational townhouses – 40 units with a community center and 43 offstreet parking spaces
Phase 2B: 42 units senior living apartments, 163 off-street parking spaces and common area. This common area may include a bistro, which is primarily for the use of the tenants.
Phase 3: Developing the natural site along the south east edge of the site adjacent to the Social Security Campus would be Phase 3 or the Arts and Green Phase in this community.
Phase 4: Medical and Health Care hub including offices, urgent care, health and fitness, nursing home/rehabilitation center and accessory retail. The total number of parking spaces is to be determined.











