

Jianuo Xuan
Email: jason_xuan@gsd.harvard.edu
Tel: +1 617 216 7105
Location: Cambridge, MA
SKILLS
Software
Rhino (proficient), SketchUp (proficient), Adobe Creative Suite (proficient), CAD (proficient), Grasshopper (mastered), Revit (mastered), V-ray (proficient), D5 rendering, Keyshot, Enscape
Language
English (proficient with TOFEL-108 (R-29, L-30, S-23, W-26) ; Mandarin (native)
EDUCATION
Harvard University Graduate School of Design Cambridge, USA
March 2 Candidate Sept 2024- May 2026
Wuhan University of Technology
Wuhan, China
B.Arch GPA: 93.89 /100 Rank: 1/57 Sept 2019- June 2024
INTERNSHIP EXPERIENCE
WHUT Architectural Design & Research Institute, Wuhan, China Intern Aug-Nov 2023 ~ Shouyi Street Old Community Renovation - Team of 3. Urban Renewal Projects research and drawing diagrams • Beilun Xinqi Community Center Project - Team of 5. Public community center. Conceptual Design, drawing plans and rendering.
DESIGN & AWARDS
Milan Design Week China Design Exhibition (national finals) June 2023
The 13th YUANYE AWARDS International Competition Nov 2022
The 10th National College Digital Art & Design Awards Aug 2022
National Scholarship for Academic Excellence (1/82) Sept 2021
Distinction Students Pioneer of Wuhan University of Technology (2/2000+) Nov 2020

Decentralized Generality the Apparel Exchange
Individual work | Academic work
Type: Community complex | Industrial building
Site: Dongqiao, Ningbo Province, China
Time: October 30, 2022 | Fall semester of senior year Instructor: Xilin Zhou | Email: zhou.xilin@whut.edu.cn
Inspired by Fei Xiaotong's sociological insights, the proposal focused on commonplace structures—clothing factories—in Dongqiao, where the southern residential zone and northern industrial area face dual challenges. Public trust in local industry is lacking, and the industrial sector lacks an effective operational system. Using a local garment factory as an example, I aim to integrate public life with a refined sustainable structure.
Considering the holistic carbon emissions of the fashion industry, including raw material production, clothing manufacturing, transportation, and storage, I propose a more sustainable as well as fexible model.
Under this model, the factory emphasizes sustainable materials, reduced carbon input, and extended clothing lifespans
through activities like exchanging and recycling second-hand garments.
Unlike traditional facilities, this innovative Apparel Exchange integrates spaces more diversely and repurposes existing buildings, aiming to cut carbon emissions across clothing production and sales stages. It encourages public participation in a more open and communal fashion production process.
The central greenhouse serves as the core connecting multiple buildings, adaptable with vertically movable floor panels. Different heights and usage states among these panels facilitate various scenarios such as lectures, clothing exhibitions, and workshops. Vertical pipes control the garment factory's air and combine with the structural columns supporting these movable panels.
— Column & Panel —
In Dongqiao, the southern residential zone and northern industrial region are entirely separated by the Yinxian Avenue. This context creates a dual challenge. On the one hand, there is a lack of public transparency in the local industry. While on the other, the industrial sector lacks
commercial competence and effective manufacture system. Taking a local garment factory as an example, the project aims to study on the relationship between public and production space and to renovate an industrial building system with more publicity.

community facilities industrial buildings

and cafeteria.



Garment Factory workshops, offices,
Dongqiao Xinxin Garment Factory No. 818, Hexiao Road, Haishu District, Ningbo, Zhejiang Province
the New Apparel Exchange System
Market and industrial trends have driven the apparel industry towards segmentation and mass production model. Factory, failing to cater frequent change in the industry, need to transform. To Address dynamic market demands, we strive to create a flexible structure, namely an apparel exchange.
Unlike traditional facilities, this innovative Apparel Exchange integrate the each phase of apparel industry chain with public life, encouraging public participation in a more open and communal fashion production process

Lifting Structure Units
Is there a structure that can accommodate unpredictable life and production activities? The retrofitting features a collection of flexible structural units, forming a central pavilion.

The structure unit changes, with floor panels vertically movable for adjusting various functions.



Flexibility
The varying heights and modular platform make multiple events possible. Scenarios vrays, from crowed lecture halls to clothing exhibitions.
Now the boundaries between production and everyday life have been blurred since they share the same place, namely the versatile pavilion.

warehouse
open office
open workshop
factory openday
lecture hall
runway
theater
high-tech showroom
gym
art gallery
flea market
rehearsal house

W window
E entrance
N safety net
B balcony
r retail shop
s storage
e elevated level
t textile shop
g garment shop
o office d' dormitory
f rooftop garden
w water bar
c cafeteria
l loading dock r' reception lobby Elements
d design shop
k kindergarten e'
floor s' souvenir shop a art gallery g' gym

Differing from traditional clothing factories, this new clothing market involves the integration of functional space and the reuse of existing buildings. It preserves the original building structure, adding new constructions on the upper parts or sides of old buildings.
The new structures serve as interfaces for regulating the architectural climate, with rooftop gardens and a central greenhouse contributing to the overall thermal and humidity environment of the entire building. Vertical pipes are integrated with the structure.


the Apparel Exchange
The Apparel Exchange becomes a community focal point, addressing fashion industry carbon emissions holistically.
The proposed service model prioritizes greener materials, reduced manufacturing carbon input, and prolonged clothing lifespan through activities like exchanging and recycling. Unlike conventional facilities, this market emphasizes diverse spatial integration and building
reuse, cutting carbon emissions across clothing production and sales. It invites public participation, adopting a more open approach to clothing production.
Diverse life scenarios overlap within the same space, with the enduring structure allowing continuous occurrence of variable scenes.

Structure
The Apparel Exchange repurposes existing buildings with buttressed cores in each building and an extra additional transition layer on the north one.



Original structure Vierendeel truss Pavilion & Envolope
Connecting Production and Life






The daycare canter, warehouse, and gallery are situated on the same horizontal level. Accessible through balconies and the pavilion's platform, people can directly reach the central pavilion.
+21.0M Plan

On the higher floors, there are community sports facilities, factory workshops and worker's dormitory. On the roof, there is MEP equipment and a rooftop garden with planted textile materials.




Night time: A runway showroom
Switch
Day time: A Balcony





Autonomy & Materiality Construction Manual For Serjilla
Individual work | Academic work
Type: Critical Conservation | Regional planning
Site: Serjilla, Idlib Governorate, Syria
Time: April, 2023 | Spring semester of senior year
Instructor: Jian Guo | Email: gjwh@whut.edu.cn
A century ago, optimism fueled proactive constructions, envisioning a great future. Today, climate change, urban fragmentation, and environmental crises prompt urgent questions about confronting these challenges.
Environmental changes instill a sense of urgency and pressure on humanity, prompting contemplation on how to confront these challenges. In this context, the methodology of construction remains indispensable.
Serjilla, situated among Syria's northwestern open museums which are known as dead cities, witnessed diverse cultural transformations during urbanization and warfare, evolving from a noman's land and quarry to a tourist attraction and even a military checkpoint. The conflicts between residents and ruins persisted until displaced individuals found refuge in these dilapidated houses a few years ago.
Presently, Serjilla stands as an isolated ruin and an open resource reservoir. The ongoing struggle for control over these resources is contributing to a crisis in cultural heritage protection and escalating tensions between people and resources.
The proposal presents a manifesto for the restoration of historic monuments in the form of a building manual. In its declaration, builders will emulate the patterns of natural landscape changes, using vegetation to cover the original ruins and achieving a nuanced natural restoration. Mimicking the principles of natural material development, the approach involves material cascading use and ruin mining measures.
This cultivated artificial landscape strives to foster a dynamic heritage, creating a selfsustaining system. The emerging ruins will offer refuge for refugees, contributing to the transformation of Serjilla's sustainable future.
Roof —
Home on the Ruins

Serjilla
In the northwestern part of Syria, there is a series of historical ruins collectively known as the "Dead Cities," all designated as UNESCO World Heritage Sites.
Serjilla is among these, situated as a park within this collection. Under the geopolitical influences, Serjilla and its surrounding areas have experienced bombings and destruction.
Aftermath

The destruction is multifaceted, leaving Serjilla as an abandoned ruin in an underdeveloped region, essentially an open resource reservoir. Constant damage took place in Serjilla, leading to the disappearance of the benign structure of cultural heritage, and escalating conflicts between people and resources.

As a UNESCO World Heritage Site, Serjilla boasts well-preserved architecture from the ancient Roman to Byzantine periods, primarily consisting of numerous residential buildings and iconic public structures.
Currently, many of these buildings lie abandoned, with some relatively intact structures serving as shelters for refugees, who consistly seek alternative livelihoods due to inadequate supplies in refugee camps. While the ruins briefly offer refuge to local refugees, the exposed environment also poses the risk of bombardment.


the Landlord Game on Ruins
Serjilla's complex cultural background bestows upon it multiple identities—a refuge for refugees, a historical preservation site, a quarry, and a target for bombardment.

Landlord Game
The different forces vying for control of Serjilla's resources appeared to be playing out a realistic version of the Landlord's Game.
Refugees were competing for Serjilla's resources, seeking to establish themselves as settlers. Developers were simultaneously converting the area into an informal quarry, using excavation equipment to build roads over the ruins. The conflict in Idlib was drawing enemy aircraft, posing a threat to local residents, cultural heritage, and resources. Despite commitment to the Venice Charter, inadequate economic development failed to implement desirble protections, pushing world heritage sites towards risk.
Manifesto
Therefore, establishing a new system is imperative for safeguarding ruins and fostering a balanced connection between people and resources, supporting the evolution of heritage landscapes.

Forest: Vegetation as an index
Natural Deduction Method
Safety matters, especially when establishing a restorative system. Vegetation acts as an index, regulating population capacity and creating tree canopy for people to hide. It almost functions as a prerequisite for the overall planning.
Life Cycle: Mining & Cascading Use
The form of resources is variable.
Different resources are discovered, gathered, and reused in various stages, impacting the resource flow with grading and wear variations. Unique architectural spaces and living conditions are restored across phases.
Seasons: Phasal Planning
Similar to seasons, restoration priorities shift with varying populations and vegetation coverage rates. Throughout the developmental stages, addressing housing, production, trade, and cultural facilities sequentially becomes imperative.
Mimicking the Natural Landscape
Restoring Landscape = Constructing Shelters





Regional Growth Curve
Changes in vegetation and population priorities vary housing, production, trade, and cultural development in the new system. The graph anticipates cyclical changes in each indicator, directly impacting the selection of targets for architectural restoration.

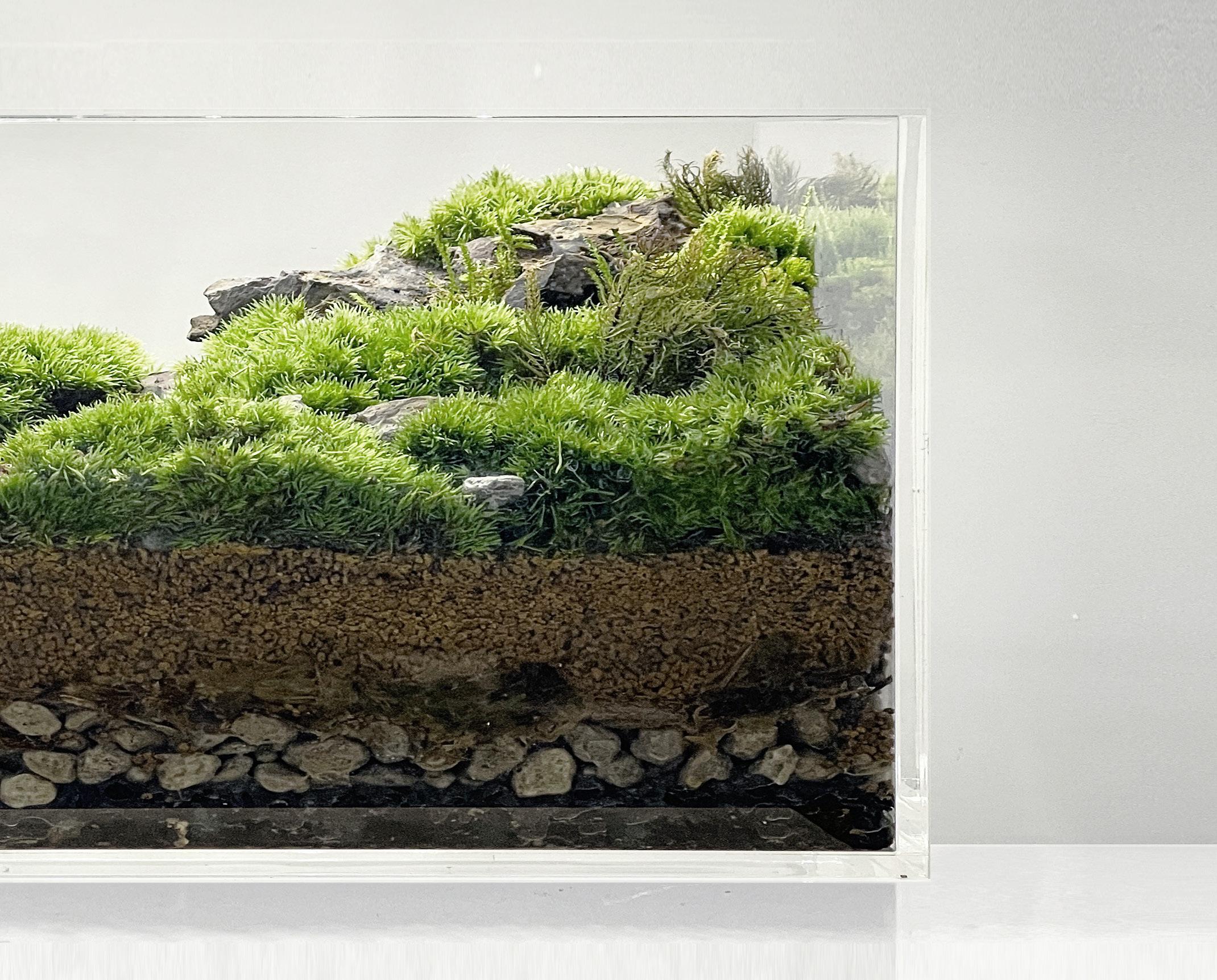

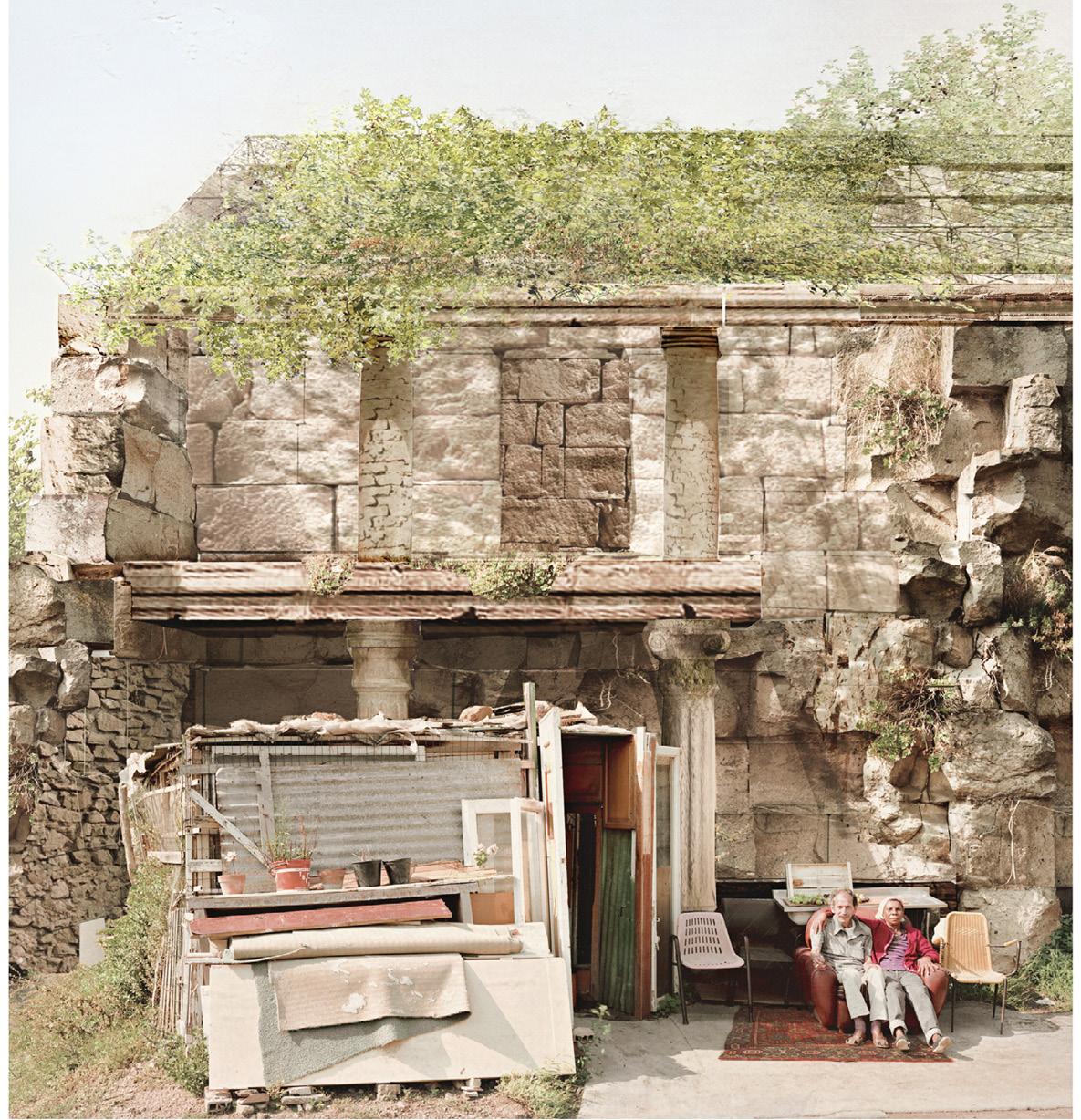

PHASE

Open Garden & Factory


Tomb (Cave Dwelling)

People must restore the retaining walls and roofs of the original tomb. Due to limited resources, the roof primarily consists of a simple laying of materials, utilizing metal mesh to guide the placement of vegetation on the roof.


Undefined Ruins (Open Garden)
The Open Garden is established on a heavily damaged ruin site. Each by residents. This communal reservoir becomes the resource center


Wall Construction

After acquiring an abundance of metal mesh, wool, cotton fluff, stones, and wood, people can begin constructing a courtyard, including residential
spaces and livestock sheds. Two households can collaborate on the construction.



Factory

Each material is classified and arranged center for village restoration. The roof of the factory employs the principle of hot-press ventilation. The flowing air is blown between the vegetation on the roof.





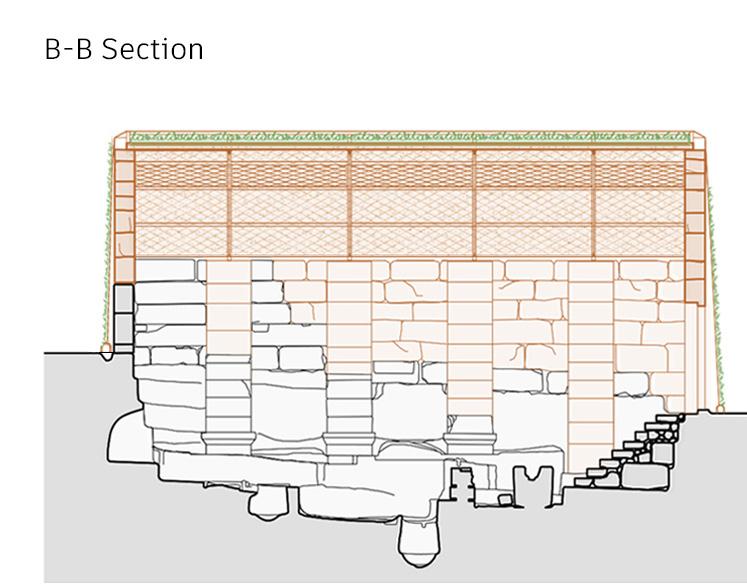



PHASE

Workshop & Church


The original bathhouse, once the village's entertainment hub, has undergone a transformation. The main hall now functions as the primary market space, while the existing auxiliary rooms have been repurposed into small shops offering a variety of Bathhouse ( Market )


Monastory ( Workshop )

Within the monastery, various handicraft workshops are scattered, woodworking, pottery, weaving, gardening, mosaic crafts, and more. metal mesh rooftop, providing shade for the people in the workshop.

Reservoir ( Church )

The reservoir stores essential water for daily life. In the arched corridors below, people meditate and pray.

the Barter Installtion
Mosaic Restoration
Roof Plan
Roof Plan

specialty goods. On the west side, there are administrative rooms and a small meeting room.



scattered, including metalworking, more. Climbing vines cover the workshop.




The plants on the roof of the Public house are relatively sparse, the front courtyard is a semi-outdoor space, the rear courtyard has been converted into a kitchen, and the middle is a tavern. Lighting fixtures are suspended from the roof.






Ardorn ( Public House )

Mining Map
At the center of the diagram is the distribution of various natural resources within the area. The natural landscape serves as a reservoir of construction materials, allowing for local sourcing and reducing construction costs.
The utilization of natural resources has been reorganized
Cascading Use of Resources
The monochromatic rings indicate the construction priorities at different stages, while the colored rings represent the various states of four materials throughout their lifecycle. The end of each ring reflects the estimated wear rate of each material in construction.
reorganized to integrate construction with the natural environment.

Classified Construction
Based on classified materials we can implement various construction practices at different stages of development, including walls, foundations, household items, and reinforcement. Therefore, construction reorganized various building materials effectively.
The roofs of the eight structures, while diverse in form, all serve the purpose of guiding vegetation growth. Plants have become a living construction material, safeguarding the order within the ruins.

At the Heart of Light the Light Well Residence
Individual work | Academic work
Type: Residence
Site: Dongqiao, Ningbo Province, China
Date: November 21, 2020 | Fall semester of sophomore year
Instructor: Chen Qin | Email: chen.qin@davidchipperfield.cn
I grew up in a typical longhouse. In the middle of the house, there was a patio where I spent numerous beautiful moments. I painted, wrote, napped, read, played, and dined there. I considered that sun-filled courtyard my secret haven, the first beloved architectural space in my memories.
However, the residence is aging, so does the families. The number of occupants in the house is decreasing, with elders choosing to reside here permanently, and children treating it as a weekend residence.
Due to some drainage issues, After several renovations, the patio has become a forgotten space.
When I began to retrofit this family residence, "Duplex," "light well," and "staircase" became the core keywords of a new proposal. The patio transforms into a shared space for family reunions, as well as a sanctuary of spirituality.
Standing at the heart of light, I, drawing inspiration from the tangible, sparked infinite perceptions and passion within.
— Patio & Staircase —
Dongqiao is located in Ningbo City, Zhejiang Province, China.
The southern part of the town is the primary residential area. There are various prototypes of residential buildings from different periods here, one of which is collectively self-built houses.


Additions

In the case of No. 36, our families made several additions to the building, including enclosing the roof, blocking the light well, and converting a backyard to a laundry house.
These additions responded to dwellers’ demand. However, the
memories of the original architectural space was lost with the disappearance of the patio.





theOriginalBuilding, No.36DongqiaoMiddleStreet
Tracing the light
In the original residence, the patio ( also known as "tianjian" in Chinese, meaning a courtyard to see the sky) acted as the core. Therefore, in this renovation proposal, I aim to reinstate the patio's role as a communal space for the whole family. The patio has become a space for the reunion of two generations, as well as a spiritual sanctuary.
By tracing the shapes of light, I bring back a light well and insert it into the residence. The light well was carefully constructed, adopting the family's living habits while delicately rearranging the rooms around it.

Renovations





Light Well
Duplex
Envolope
Tracing




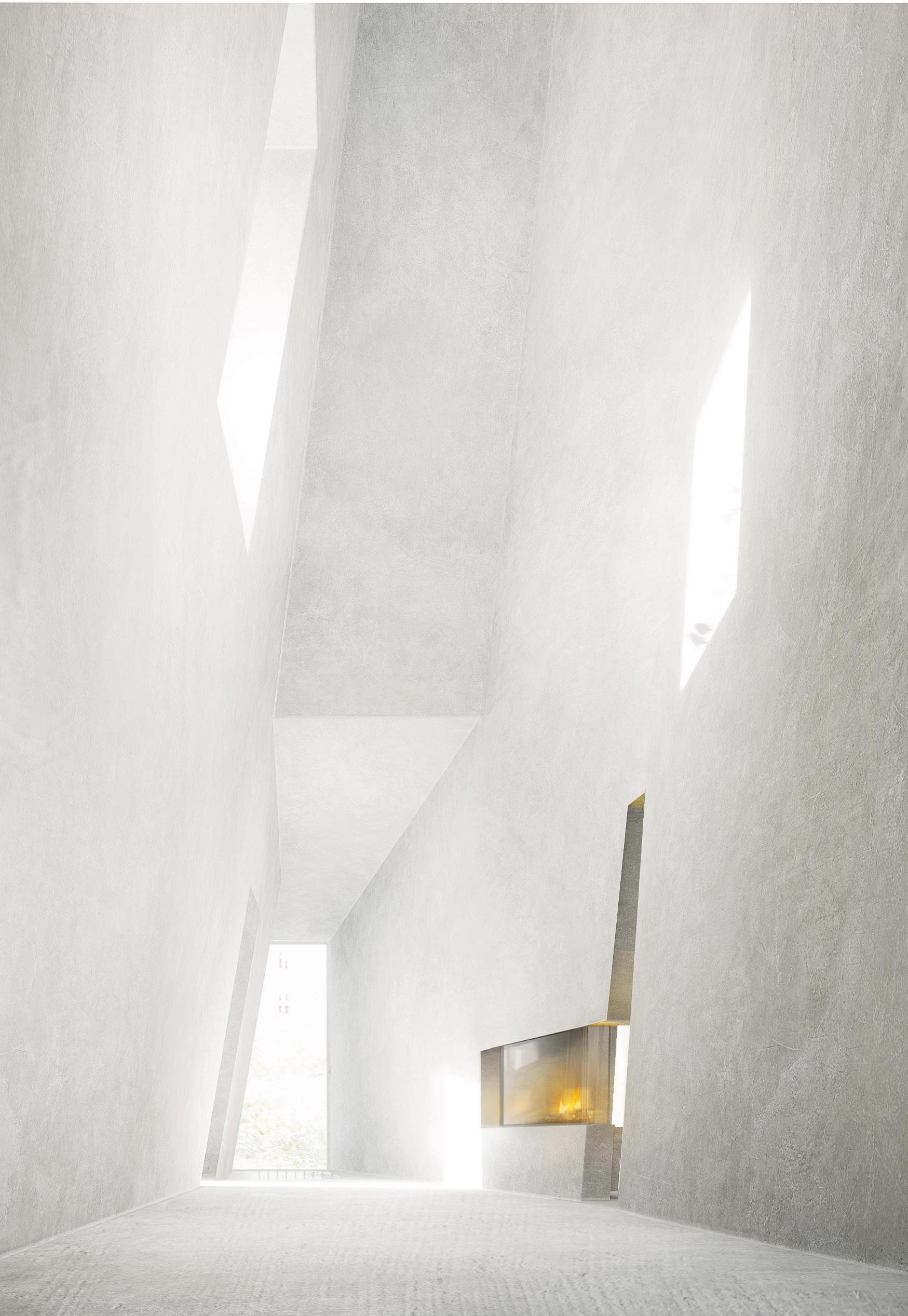






Balcony Garden
A-A Section
B-B Section

Quiet Dimness
The staircase which works as supports for the light well, creates a series of niches that wrap up the inner core.At the end of the light well, there is a ladder leading to a secret space. Here, where the skylight concludes its dance, unfolds the most subdued sanctuary for contemplation. Softened by a sidelight, the resting platform gleams.
Ultradaily Scene
During the ChineseNew Year, you may seefireworks while walking on the balcony Fireworksdye the sky into gorgoustangerine, lighting up thestaircase towards the balcony garden.


Co-living with the Light Well
After the renovation, the light well now plays a key role in the building. It serves as a communal space, symbolizing spirituality through light. Besides, It provides structural
support and reinforces the building. Moreover, it also acts as a subtle boundary for the daily activities of two generations within the family.


Gentle Monument Community Library & Train Station
Individual work | Academic work
Type: Public Building
Site: Padova, Milano, Italy
Date: December 12, 2024 | Fall semester of First year
Instructor: Angelo Lunati | Email: angelo_lunati@gsd.harvard.edu
Today, a careful approach to the collective form should be coherently combined with radical ecological aspirations, outside of any environmentalist rhetoric. The studio takes inspiration from Milan, an antimonumental city par excellence, known for its distinctive urban culture, antique churches, never-finished monuments, and modern ruins. Here, the idea of a gentle monument emerges—a public building that balances simplicity, adaptability, and collective meaning, creating firm points of reference in fragmented urban landscapes.
Set in Padova, where urban density meets scattered industrial suburbs, the project spans both sides of a railway bridge.
The linear library integrates with its surroundings, connecting these contrasting areas and incorporating pop-up volumes to activate public engagement.
The project’s double agenda merges the library with the train station, creating a shared public space. The bridge becomes a hub for interaction, serving as a reading room and waiting area. The northern volume features sliding windows that transform the seemingly solid structure into an open, greenhouse-like space. This balance of solidity and openness captures the essence of a gentle monument, redefining the relationship between architecture, public life, and community.
Urban Forms in Milan
Catalogue
Milan, an anti-monumental city par excellence, where we will engagewith its distinctive urban culture, its antique churches, its never-finished monuments.
The design begins with a catalogue of 24 Milanese forms, focusing on four selected examples that represent urban, rural, and industrial typologies.
This project is inspired by four froms from the cateloguee. These precedents inspire new connections and guide the exploration of contemporary public forms.
1 Axonometry of Galleria degli Antichi
2 Axonometry of Chiesa di Sant'Ambrogio
4 Chiesa di Sant'Ambrogio, Vigevano
5 Collegio Elvetico, Milano, F.M. Richino
6 Galleria degli Antichi, Sabbioneta
7 Scuola Vimercate, L. Caccia Dominioni,A. Castiglioni



Padova, located northeast of Milan, sits along a major railway line where a new station is planned for construction. Unlike Milan's classic image, Padova is characterized by its vibrant and rebellious
1:200 Site Model
community spirit. The site lies at the intersection of urban and suburban forms, divided by a railway, with striking differences in building height, density, and street width on either side.




On the north side is the community library, marked by a monumental silhouette that gently curves to embrace the residents of the plaza. The use of metal materials aligns with the industrial character of the northern urban context while creating an intriguing contrast with the form.
On the south side is the station, which adaptively reuses the corner building on the site. The new volume extends the site’s long street frontage, maintaining its linear urban presence.

A clock, a bridge, two houses.
Double Agenda







The integration of the library and station comes together in a linear reading room. As visitors move through the space, urban views gradually unfold, creating a sense of journey and connection. Circular windows along the corridor provide framed glimpses of the surroundings, while the small atrium beneath the clock tower acts as a moment of pause and reflection.
The greenhouse, nestled within a solid monument, introduces a surprising contrast, offering a light and open space inside a monumental form. Sliding components make this space adaptable, allowing it to open up and let in light and air.

Greenhouse View, A garden for reading.
Shared Reading Room
Greenhouse in a Monument

Sliding Components
The library's main volume features windows and doors made of two large perforated metal panels. This design maintains the volume's solid integrity while allowing it to transform into a transparent public space.
The greenhouse opens to the north, facing the courtyard of a nearby bowling alley, seamlessly connecting the site’s existing outdoor landscapes.




Intermediate Space
We believe that urban collectivism and sustainability are equally important. This large-scale intermediate space contributes to the building's thermal environment, reducing energy consumption. An open greenhouse inherently supports publicity, offering opportunities for various community events. It is a monument wrapping a greenhouse with crisp metal sheets.


A Warm Spot a thermal pool installation
Individual work | Personal work
Type: Installation
Site: Dongqiao, Ningbo, China
Time: December, 2021 | Junior year
Instructor: Xiangyu Zhang | Email: stellaxiangyu@outlook.com
Warmth matters. Along the riverbanks of Dongqiao Town, people's behavior varies with different temperatures. Especially in winter, the river remains unused due to extreme cold, with only a few winter swimmers appearing.
The installation draws inspiration from everyday objects associated with temperature. It gracefully hovers on the river's surface, resembling a hot spring pool. The burner section is embodied by a radiant balloon, while the pool area features warm railings and a sprinkler. The installation employs a gradient use of heat,
efficiently utilizing residual warmth. Consequently, all interfaces of the installation emanate warmth. To counteract thermal pollution in the water, a heat-insulating layer and geothermal heat pumps maintain a lower temperature in the lower interface.
As the installation floats on the river, it becomes a captivating warm spot for residents. This not only fuels the passion for winter swimming among locals but also injects vitality into the winter waterfront space.
River things are everything
Almost everything in this town is just river things. To be specific, when there is a river, there are trees alongside; when there are trees, there are people gathering; when there are crowds, there is a river port based here; when there is a river port, there are alleys towards it; when there are alleys, more people resides nearby.

Artifacts

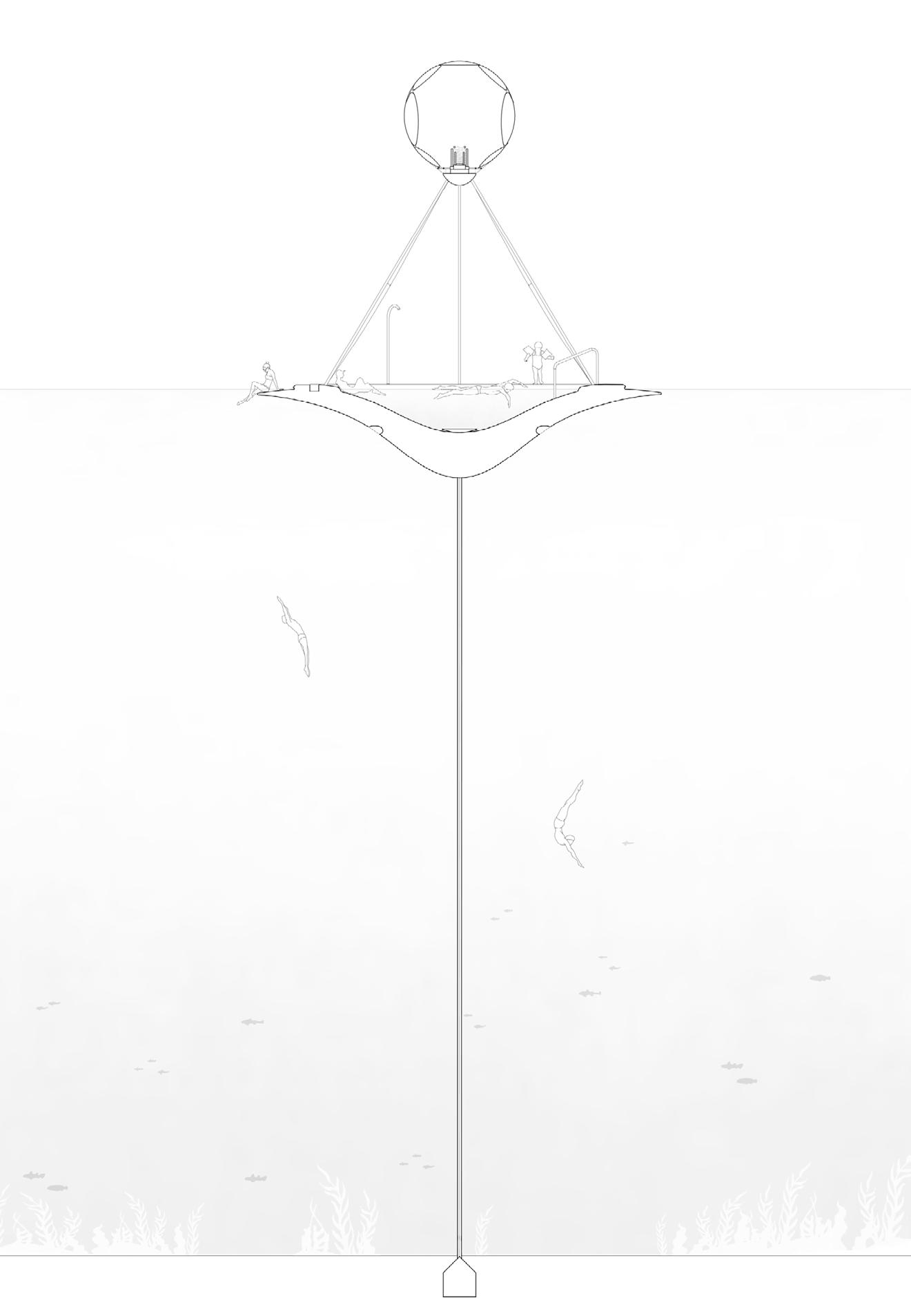
Many artifacts are designed to provide warm lights,warm air, warm drinks, warm waters, warm showers, etc. We cut the clips of these mundane utensils, maginify them, and rebuild something that has warm body, warm lights and warm bath on it.
1 Sky lantern
2 Kerosene lamp
3 Hot water bottle
4 Heater
5 Electric kettle
6 Basin of hot water
7 Hot pot
8 Thermos bottle


Turning on
When the ignition device is activated, the balloon lights up and floats upward; when deactivated, the internal lights of the balloon turns off.


1. Balloon
2. Thermal insulation membrane
3. Burner
4. Heat exchange pipeline
5. Support framework
6. Gas reservoir
7. Hot water pipeline
8. Truss
9. Shower
10. Warm railing
11. Insulation facing
12. Rest platform
13. Drainage Gutter
14. Surface heating layer
15. Insulation layer
16. Structural layer and cavity
17. Water exchange center
18. Seismic device
19. Cooling layer pipeline
20. Cooling layer facing
21. Residual heat pipeline
22. Absorption pipeline
23. Purification filtration device
24. Recovery tank
25. Supply water tank
26. Expansion tank
27. Drain outlet



Gradient Use of Heat
The cascading use of heat ensures the efficiency of heating process while control the heat from creating excessive warmth which might cause heat pollution to the river.
T1 = 60-80 ℃
T2 = 40-50 ℃
T4 = 40-80 ℃ T5 =20-30 ℃
T6 = 10-20℃ T7 =10-15℃
T8 = 10℃




Computational Design: Reforming the Lotus Fragrance Pavilion
Group work, equal contribution
Instructor: Nic Bao
Time: June, 2022
Site: Suzhou, China
Published on 2022 Digital Futures Metaverse Exibition
Employing the bidirectional morphological stepping model, it reimagines traditional Chinese pavilions. The redesign focuses on traditional Chinese architectural elements, including Dougong, eaves, columns, and railings.
The final model is realized using computational design method, showcased through 3D-printed and rendered models.



Modern Heritage Research and Investigation
Group work( Team leader, 80% photography, 100% Draft, 50% CAD Drawing, 90% presentation )
Instructor: Yusu Xu
Time: July, 2022
Site: Wuhan, China
This project involves the survey and research of the School of Political Science building at Huazhong Normal University in Wuhan. Using scientific instruments, hand-drawing, computer graphics, and data collection, a comprehensive study of this historic preservation building was conducted. The final outcome is presented in a report document and showcased at relevant exhibitions.




South Elevation, North Elevation & Detailings
