CHEN
PORTFOLIO
Change to Innovate
Hello!
I am an designer who has a great passion for Sustainable Design. I believe the physical environment significantly impacts human performance and wellbeing. I hope my design knowledge will create a better environment for future sustainability.
Hebe Chen

Creative Thinker • Collaborative Maker • People-centered Designer
CERTIFICATION
LEED Green Associate : Credential ID 11403949 , Issued Feb 2021
Phone / 562 965 8022
Email / j.chen.creative.interior@gmail.com Web / issuu.com/hebechen
EDUCATION & AWARD
M.A. with Honors in Interior Architecture and Design Academy of Art University San Francisco, California
Led team to won the IIDA North California Chapter Student Design Charrette in 2020 B.A. in General Design California State University of Long Beach
Hospitality and High-End Interior Design Course
Interior Designers Institute Irvine, California
EXPERIENCE
Mar 2022 - Aug 2022 DESIGNER, GENSLER / SAN FRANCISCO
Supported research, production, and coordination for tech clients for high-end workplace projects in Silicon Valley
JUNE 2021 - Aug 2021 INTERIOR DESIGN FELLOW, GENSLER / SAN FRANCISCO
Researched in Tech Workplace and created team projects focusing on diversity, inclusion and sustainability initiatives
TOOLS
Feb 2020- Apr 2020 DESIGNER INTERN, SOLOMON CORDWELL BUENZ / SAN FRANCISCO
Engaged with design teams worked on large-scale high-rise residential design projects
Feb 2013 - Jan 2015 PROJECT DESIGNER, CENTURY DREAM DESIGN / GUANGZHOU CHINA
Designed and managed projects for restaurants, office spaces, and art show and exhibition
Revit Enscape SketchUp InDesign Illustrator Photoshop
Microsoft Suite Bluebeam AutoCAD Miro Procreate
Hotel Karl


01HOSPITALITY DESIGN │ HOTEL KARL
Project / Oakland Hotel Design
Instructor / Kathleen Valkuchak
Site / Oakland, California
Project Challenge :
Design a business model boutique hotel located down town Oakland, California. The hotel will primarily serve business guest, tourists, tech clients and cabin crew. It is an eight-story structure, with public spaces located primarily on the first and second floors, including an interior court yard on the first level. Floor 3-8 provides 60 guest rooms, 10 on each floor.
Project Solution
:
Hotel Karl will create a customer journey of relaxation that establishes changing perspectives through its vibrant art atmosphere.
Project Utilized : Revit, Sketchup, Enscape, AutoCad, Photoshop, InDesign
CONCEPT DEVELOPMENT
01 │ Design Inspiration
1 Jonathan Franzen’s short essay about fog


2 Key words related to the design concept
“Fog spilled from the heights of San Francisco like the liquid it almost was. On better days it spread across the bay and took over Oakland street by street, a thing you saw coming, a change you watched happening to you, a season on the move. Where it encountered redwoods, the most local of rains fell. Where it found open space, its weightless pale passage seemed both endless and like the end of all things. It was a temporary sadness, the more beautiful for being sad, the more precious for being temporary. It was the slow song in minor that the rock-and-roll sun then chased away.”
- Jonathan Franzen02 │ Concept Sketches



1 Explore the possibility of a relationship between floors
2 Explore the form of the fog
3 Explore the circulation path in the building
CONCEPT STATEMENT
 01 │ Mood Board
01 │ Mood Board



These images juxtapose obscurity and clarity, creat ing a contrast of the soft and the sturdy. A vibrant orange creates visual impact while a calm blue soothes the surrounding space. Space transitioning from narrow to open provides the patron an experi ence that mimics exiting the fog.



02 │ Concept Statement
Jonathan Franzen, in his short essay about fog, has inspired me. I was moved by his detailed description of the way fog moves over a landscape from San Francisco to Oakland and by his intricate description of its interaction with the foliage and individual items in that landscape.
Oakland stands in the shadow of San Francisco as its sister city. The metamorphosis of the fog, as it moves, changes perceptions. The metaphor tells a story of Oakland’s journey from obscurity to clarity. Technology and economic growth have played a significant role in giving the city new life and highlighting its vibrant art and mixed cultures.
Taking the inspiration from the way fog moves over a city’s landscape, the concept behind the high-end boutique hotel is to embrace today’s Oakland and offer people changing perspectives through its vibrant art atmosphere.
The design speaks to the user’s triumphant journey, from snuggling in a cozy blanket from fog to reveling in bright open working space. Transforming space smoothly from calm to vibrant illustrates a newfound sense of freedom in the way that getting out of the fog encourages people’s ability to dream and enjoy their extended stay in the hotel.
The design elements mimic the behavior of fog’s tendency to roll in and its undulating patterns, now thick, now thin, now soft, now more solid, which depict the delicate structure while presenting changing perceptions of that structure.
SITE ANALYSIS
Address: 1544 Broadway Oakland, California
Neighborhood: Downtown Oakland Zoning: CBD-P


Lot Area: appox.area = 11370 Sq.ft
Target Audience: Business people, traveler, local visitor
Main Access : West Site of the Building at Broadway the main street at downtown Oakland Parking Access: Basement parking Transportation Near by: BART & bus station along Broadway
The site location provides great oppor tunities for hotel business. The cultural diversity and the history of downtown Oakland encourage visitor in the area to try new things. This building has shared property lines on the North, East, South-side of the building. Any areas that should have the best views will have a limited choice, and daylight will be more prominent in the South and West side of the building. The main entrance of the building locates at the West

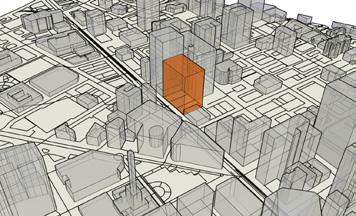











Note:
• No existing plumbing
• With existing electrical shaft
• The main construction material on structural walls and columns are concrete
• Non-structural walls are concrete and metal stub
• The courtyard provides an excellent oppor tunity for natural daylight and air ventilation

Summary:
The potential of this building to be a boutique is being seen through the building analysts. The facade is facing Broadway street, which drag attention from the audience. It can be an ex cellent opportunity for hotel marketing. Variety of ceiling height at 1st and 2nd floor can have the potential to create an outstanding lighting design. The courtyard in the middle of the build ing gives a relaxing feature for the visitor while increasing air circulation between the building block. The east and south sides of the building receive a good among of sunlight during the day, which can be a great sustainability feature to reduce energy consumption during the day. The design challenge for the project is to create a smooth transition between private and public space while offering a unique experience fol lowing the design concept. Minimize acoustical impact for the guest and give more privacy for the guest in the hotel room and meeting room is part of the challenge.

PRECEDENT STUDY
Project Name: W hotel Guangzhou
Project Location: Guangdong, China
This W hotel project is has set an excellent example for my se mester project to design my hotel. The concept of the W ho tel is become a chic and energetic modern boutique hotel with southern Chinese culture touch. It successfully become a landmark in the area .The hotel design has aesthetically responded to the city, which took consideration to cultural and historical value in it. As one of the high-end hotel in the finance district, the overall space plan is functionally well. Exceptionally the lobby design smart to separate the hotel residence with the local guest in the public area at the floor level.
Design insights:
• Rich design elements incorporate in the space such as: wall and floor texture, upholstery textile
• Incorporating artworks, sculptures, crafted divider to increase the aesthetic level in the space
• Strong characters reflects the city culture
• Great lighting design blends in design concepts through out the space
•
Incorporating design elements that are meaningful to the community – culturally and historically
• Well contrast between soft and hard material on the floor and the furniture
• The lighting in the bar and restaurant increase the aes thetic level
01 │ Study Sketches
1 Lobby Lounge 1st floor Sketch
2 Lobby Lounge 2nd floor Sketch
3 Hotel Lobby Floor Plan
















PROGRAMS
SPACE OCCUPANCY TYPE AREA SQ.FT OCCUPANCY FACTOR OCCUPANCY LOAD FUNCTION REQ/AMENITIES AESTHETIC GOALS
LOBBY Group A-1 776 50 20
MANAGER OFFICE Group B 117 100 1
Reception desk, variety of lounge seating, baggage storage room, adjacent to ADA restroom, self check-in station
Private workspace with full size work station, computer chair, guest chair
Welcome and relax open space for audience, artistic lighting and feature wall
Natural color with cozy seating and natural daylight
OUTDOOR CAFE Group B 250 251 10
Outdoor Small scale cafe, variety of seating, service cafe bar
RESTAURANT X2 Group A-2 722 25 28
KITCHEN X 2 Group H 400 200 2
Two medium scale restaurant with variety of restaurant seating suitable for group, small wait area, buffet station, cashier desk
Commercial kitchen for food preparation and storage, groceries delivery, direct access to trash chute
Casual comfortable and welcome cafe with warm lighting
Relax dining environment with warm lighting
Functional space with light color wall and bright and functional lighting
COCKTAIL LOUNGE Group A-2 595 30 17
BALLROOM & BANQUET ROOM Group A-1 1400 15 93
Lounge and bar seatings, bar counter, bar stool, adjacent to the Lobby and Kitchen
Multi-function room capable for large events ,meetings, exhibits, table and chair storage room, mechanical room, projector
Dark and dramatic space with artistic lighting
Artistic carpet and ceiling light, warm and bright adjustable lighting
CONFERENCE ROOMS x 3 Group A-2 300 30 10
HEALTH CLUB & SPA Group A-2 1721 100 17
One Small and two medium meeting room for business use,conference table and chair, build-in speaker, TV screen, projector,cabi net,window view, acoustical ceiling
Small health club for hotel guest, fitness equipments with running machines and weights, fitness flooring, acoustical ceiling, full mirror wall, towel rack, shared hot tube, women’s and men’s separated changing room with Sauna room and shower room.
Bright and warm open space
Relaxing environment with Bright open space and even lighting
BACK OF HOUSE Group H 650 60 10
Outdoor Seating Area Group A-2 2134 100 21
Small service room, janitorial closet, staff locker, laundry room, house keeping space
Variety table and seating for guest ,,t can also be free work space and seating for hotel guest.
Bright and natural color
Free and relax outdoor environment surrounding with green landscape
SPACE PLANNING & EGRESS PLAN



Level 1 Level 2

Level 3









A. Cocktail Lounge
B. Lobby Seating



C. Reception

D. Wait area Seating
E. Luggage Room
F. Men’s Restroom
G. Women’s Restroom


H. Kitchen



I. Restaurant

J. Manager Office
K. Courtyard Outdoor Seating


L. Mini Cafe
M. Gender Neural Restroom
N. Ballroom & Banquet Room
O. Storage
P. Gift Shop
Q. Back of House

A. Open Seating Area

B. Small Business Center
C. Patio Cafe
D. Gender Neutral Restroom


E. Kitchen





F. Conference Room #1

G. Conference Room #2
H. Conference Room #3
I. Break Room
J. Health Club & Spa Center
K. Women’s Changing Room

L. Men’s Changing Room


M. Resting Area
N. Jacuzzi


LIGHTING FIXTURE & CEILING MATERIAL


COCKTAIL LOUNGE AND LOBBY
SD


2'3" GYP.BOARD +14' A.F.F
WATER RIPPLE STAINLESS STEEL PANELS +13' A.F.F GYP.BOARD +14' A.F.F
GYP.BOARD +10' A.F.F
a

FLOOR & CEILING COVE LIGHTING
Recessed Wallwasher
5'6" 3' - 1"
4'0"
4'0"
Recessed Down Light b
GYP.BOARD +11' A.F.F GYP.BOARD +9' A.F.F GYP.BOARD +8' A.F.F
GYP.BOARD +8' A.F.F
SD SD SD SD SD SD
5'6" 8'0" 8' - 0" 8' 0" 8' - 0" 8' - 0" 8' - 0" 8' 0" 8' - 0" 1' 10" 3'2"
CEILING COVE LIGHTING ALONG THE OPENING SD
FLOOR & CEILING COVE LIGHTING FLOOR & CEILING COVE LIGHTING
8'0" 10' - 9"
GYP.BOARD +14' A.F.F
9'0" 2' - 0" 3' - 0" 4'0"
4' - 2" FLOOR COVE LIGHTING LEGEND SD
4' - 10" 4' 5" 3' - 7" 4'1" 4'0"
7" 2' - 0" 2'10" 2'10" 4'0"
2'1" OPEN ABOVE
5'6" 5' - 1"
5'6"
4'2" 4'2"
4'2"
5'6" EQ EQ 2'9" 2'0" 8'0" 8'0" 8'0" 8'0" 3'0"
4'2"
4'2"
GYP.BOARD +10' A.F.F GYP.BOARD +14' A.F.F GYP.BOARD +14' A.F.F GYP.BOARD +13' A.F.F GYP.BOARD +9' A.F.F
6' - 0" 6' 5' 6" 5' 3'0" 2'0" 7' - 9" 2' - 9" 2'0" 2'0" 4' - 6" 2' - 5" 3' - 0" 2' 4'0"
4'2"
SD SD
3/32" = 1'-0" Level 1 RCP
Exit Sign Smke Detector LED Cove Light Padent Light (Note Bottom of fixture mounted 3' 0" from clg)
Emergency Lights a 6' Linear Fluorescent Custom Surface Mounted Lights
Padent Light A (Note Bottom of fixture mounted 3' 0" from clg) Padent Light









LOBBY AREA


The fireplace will bring up the cosiness and relaxation when people first walk in. The Dark marble flooring has good contrast the light wall and fireplace to evoke the relationship between ocean and fog. The glowing translucent acrylic wall and the flowing art fixture of the ceiling are chang ing people’s perception. The wavy paten is adding texture to the walls to present the way fog moves — cozy furniture with or ange and blue color best to address Oak land’s city color.
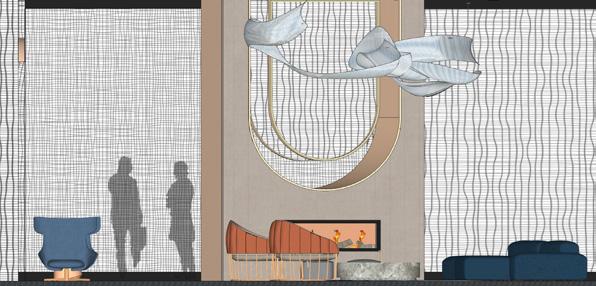

RECEPTION AREA
The reception and wait area carry the same design element from the lobby. While space is more bright and open, the organ ic curve opening at the ceiling will allow people to travel up and down use the spiral stairs. The mirror wall behind the reception table reflects light which changing peo ple’s perception of the space. The trans lucent mesh creates a blurry effect which mimics the uncleanness in the fog.











The cocktail lounge is adjacent to the hotel’s main entry and lobby. The translucent divider creates a blurry boundary between the lobby and the lounge space. The curved ceiling cov ed by water ripple pattern stainless steel finishes which softly relate the surrounding environment. The glowing bottle shelves with colorful sliders give the space a fun and dramatic feeling.










The restaurant adjacent to the hotel lobby will be a fine-dining space serves the hotel’s guest and local visitors. The design is to use a mixed texture of solid and translucent creates a contrast that mimics the relation between Oakland past and cur rent. Texture walls with soft and hard metal will create a beauti ful contrast with harmony.











BALLROOM ELEVATION






The ballroom has so much potential the be a great event room. The design idea will bring in the illuminating walls to be part of the highlight in the room. Cove lighting behind the acrylic walls can be changed with different color themes. Using Acoustical ceiling can use to reduce the sound impact in the ballroom.

The relaxing area in the health club will focus on bringing in the Biophilic design element to enhance the connecting between out door environment to indoor. The planter in the space can increase the indoor air quality while creating a calming environment for the user.






HOTEL GUEST ROOM

The guest model room has a studio layout with a mini kitchen. Inspired with down town Oakland’s vibrant art culture, the color theme falls into orange and blue to create a contrast. Brown mirror wall and glass pendant light contrast with soft blue and gray seating upholstery. The guest room will use soft, warm lighting to create a chic and fun relaxing environment for the visitor.












HOTEL GUEST ROOM
The guest model room has a studio layout with a mini kitchen. Inspired with downtown Oakland’s vibrant art cul ture, the color theme falls into orange and blue to create a contrast. Brown mirror wall and glass pendant light contrast with soft blue and gray seating upholstery. The guest room will use soft, warm lighting to create a chic and fun relaxing environment for the visitor.

Project / Community Center Design
Instructor / Ryadi Adityavarman
Site / Portland, Oregon

02Community Center Design │ The Hope
Project Challenge :
Design a community center based on the research of mul tiple cultures environment. The project intention is to de sign a community center that will serve the new refugee population, relocating from different countries around the world. Create a space that is innovative and cohesive with the latest trends in design which will welcome new immi grants and provide them with social services, education, temporary housing, and community connection as they journey toward self-sufficiency and adjust to life in a new city. Culture factors become an important aspect during the design. We need to put a respectful consideration of the unique aspects of cultural diversity this project while establishing a proper common/universal design decision.
Project Solution :
While incorporation sustainable design strategy, the com munity center incorporates the innovative Biophilic design elements into a healing and encouraging environment that values people health, enables them to feel protected while still at peace. The center will provide users a heal ing environment to overcome their life challenge in a new country with the help of the center and its employee. The programing of the design will be basic on need of the users as will as providing the foundational space in the center to meet the need in social services and education.
Project Utilized
: Revit, Enscape, AutoCad, Photoshop, InDesign
CONCEPT DEVELOPMENT
Project Constrains :
My initial considerations were concerning the future users and their experience as a whole – from leaving their home and re locating to a foreign place. Refugees are probably consumed with all kinds of emo tions from fear to insecurity or hope and motivation. When we did our research and discussion on the building users, I thought about the many possibilities as to why they needed to leave their home and what they were possibly looking for or hoping to gain in their new home. These thoughts are what primarily drove my thinking re garding my project’s design aesthetic and what I wanted the elements to represent or illustrate. I also considered the client as far as the purpose of the space and how they equally would like the design to il lustrate the heart behind their services.
Regarding aesthetics, I thought of the re al-life reviews of the building and how it is an eye-sore. It really puts the impact of design decisions in perspective so I want ed to make sure that space blends well with its surroundings so that it can be em braced and received in a positive man ner because I feel that this will also affect how the users of the space are received
04│
04│ Mood Board
Nature has incredible healing powers. When stepping into a natural landscape, our bodies transition to peaceful state of mind. We let go of our worries and are able to appreciate the present moment. Forest bathing is defined as taking in the atmosphere of the forest in order to heal the body and mind. Immersing oneself in a natural green environment not only has mental benefits but also has been shown to heal the body physically.

Concept Statement


Inspiring by incredible healing powers from mother nature. The design speaks to the user’s triumphant journey from lost dignity to redefine their life. Dignity is defined as a sense of pride in oneself, a sense of self-re spect. It flows from the nature of the hu man being, and being an extension of our understanding of the positive values we all possess. Dignity gives dignity, it does not grow by putting down others but rather grows when one recognizes the dignity, the inherent worth of others. As it comes from the nature of our humanity, it is the birthright of every human being. Design elements of organic patterns depict the delicate struc ture of the organism while Biophilic ele ments of raw textures and foliage reflect the creature’s habitat. This aligns with the concept that illustrates a newfound sense of freedom, opportunity, and well-be ing for the user; encouraging their ability to fulfill their highest hopes and dreams.



CONCEPT SKETCHES



01 │ Beginning Concept
1 Organic forms from nature

2 Public area relax seating is inspired from primitive hut and bird’s nest. These semi-private seating will wel come visitor to enjoy their stay as a individual or group.
01│
1
02│ Cafe & Open Seating




SITE ANALYSIS
01 │ Site Information
Site Location : NE 60th Ave and Holladay Street
Site Location : Portland, Oregon
Site Size: 8,750 sq ft
Neighborhood: Rose City Park Zoning: EG2
Building Type: Type-V
Key Consideration:
• Addressing safety for pedestri an site access; crossing NE 60th Ave

• With the railroad right of way and the freeway backing up to this side of the building noise concerns
• Balancing quality views with quality of light coming in from east and west
• Utilizing environmental friendly practices during constructionimportant value for this region
NOTE:
W E
Winter Wind Summer Wind
Normandale Park (Large Park)
Houses
Industrial Park / Automotive shop
Freeway I-84 /Free 30
Transpotaion
Sun Path
Main Traffic Path
Secondary Traffic Path
Facing secondary traffic , houses view / Low noise level / Less natural lights
Facing main traffic , Industrial Park area, and nearby freeway view / High noise level / More natural lights
Recomanded the main entrance facing north.
Level 1

- Lobby / Reception
- Cafe
- Kid’s Play Area
- Community Room
- Meditation Room
- Men and Women ADA Restroom
Level - Services Office
- Computer Lab

- 3 classes Class rooms
- Men and Women ADA Restroom
AND

Automatic sky window allow hot air escape from the building helps to cool down the building in summer while improving the indoor air quality
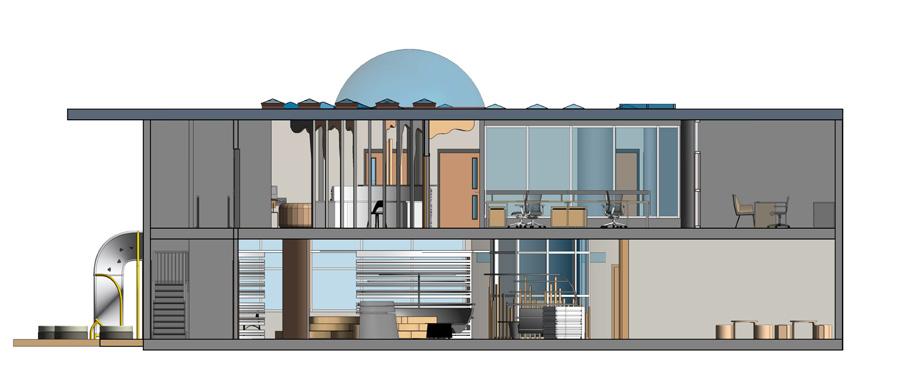

Sky dome window on top of the opened floor area to bring in natural daylight in the building for the living plants.

01 │ Community Center 1st Floor Plan

A. Lobby Reception
B. Lobby Wait Area
C. Kid’s Play Area
D. Cafe Bar
E. Cafe Seating
F. Opened free Seating
G. Small Group Seating
H. Cafe Manager’s Office
I. Community Room
J. Meditation room
K. Window Side Soft Seating
L. Elevator
M. Mechanical Room

N. Janitor’s Closet
O. Storage
P. ADA Women’s Restroom
Q. ADA Men’s Restroom
R. Residential Units for Refugees












COMMUNITY ROOM

The semi-private community room is located at the south-east corner of the building. The curved shape walls allow nature daylight travels to the main lobby while remains some visual contact with the surrounding space.

CAFE OPENED SEATING AREA

The opened seating area at the lobby is multi-functional. It is a comfortable seating area which good for an indi vidual or a small group of people. The free floor space can also use for music or dance performance.

The opening on the 2nd floor covered with living plants under a dome shape sky window. A large classroom is set adjacent to the opening with a large open window looking to the greens and computer lab. The opening in crease natural lights and air circulation into the building which benefits for en ergy-saving and indoor air qualities.





Inspired by the growing power of the green plants in nature, the curves wood panels at the service office reception area are the met aphor of how nature support and healing humans naturally.






Winthrop Care │ Medical Office Design
Project / Medical Office Design
Instructor / Archana Myer
Site Location / Winthrop,AK
Project Challenge :
The design challenge is giving a fresh look of a small medical office in downtown Winthrop while keeping its a historical feature of the building. The design process will help the client determine her need to avoid glare in the main office while providing privacy for the patient.
Project Solution :
Winthrop Care is an accessible and comfortable set ting designed to welcome patients into a safe place of healing. The Biophilic design feature will provide a sense of healing while celebrating the beauty of the historical building.
Project Utilized :
Revit, Enscape, AutoCad, Photoshop, InDesign
DESIGN DEVELOPMENT
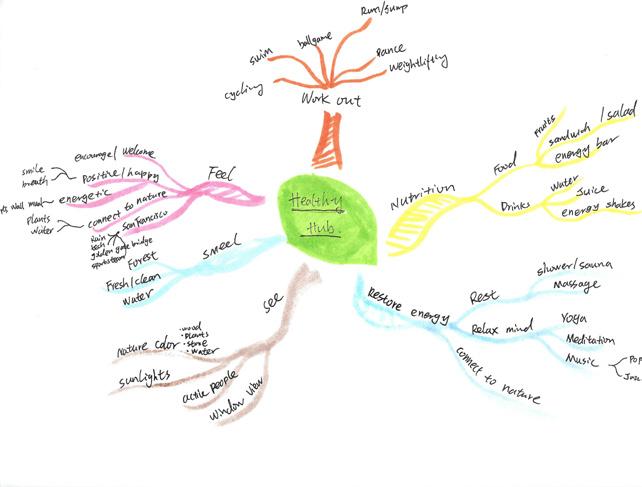
Concept Statement:
Winthrop Care is a warm and caring medical office. Patients in the Winthrop Care will ex perience the same medical services as the other big cities. The overall design is to cre ate an environment to encourages strength, provides comfort, and celebrates the natural beauty of the colonial revival legacy. Inspired by the beauty of the eternal legacy building and the surrounding natural environment of the town, this cutting-edge medical office, responsible for its environment incorporates finishes and fixtures to promote both environ mental and occupant health. The holistic de sign provides the patient, staff, and family an updates experience and exceptional care on the journey to restoration.
Project Program:
Spaces Include:
- 4 Exam Rooms
- 2 Consultation Office
- Nurse’s Station
- Break Room
- Storage Room
- Reception / Business Office
- Waiting Area
- Kid’s Playground
- 2 ADA Restrooms


























RENDERING - OF WAIT AREA AND CORRIDOR



The glass wall between the wait area and nurse station will allow the nurse to have visual contact in the wait area. It is also benefit for natural lighting sharing between spaces.


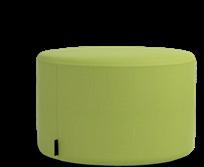





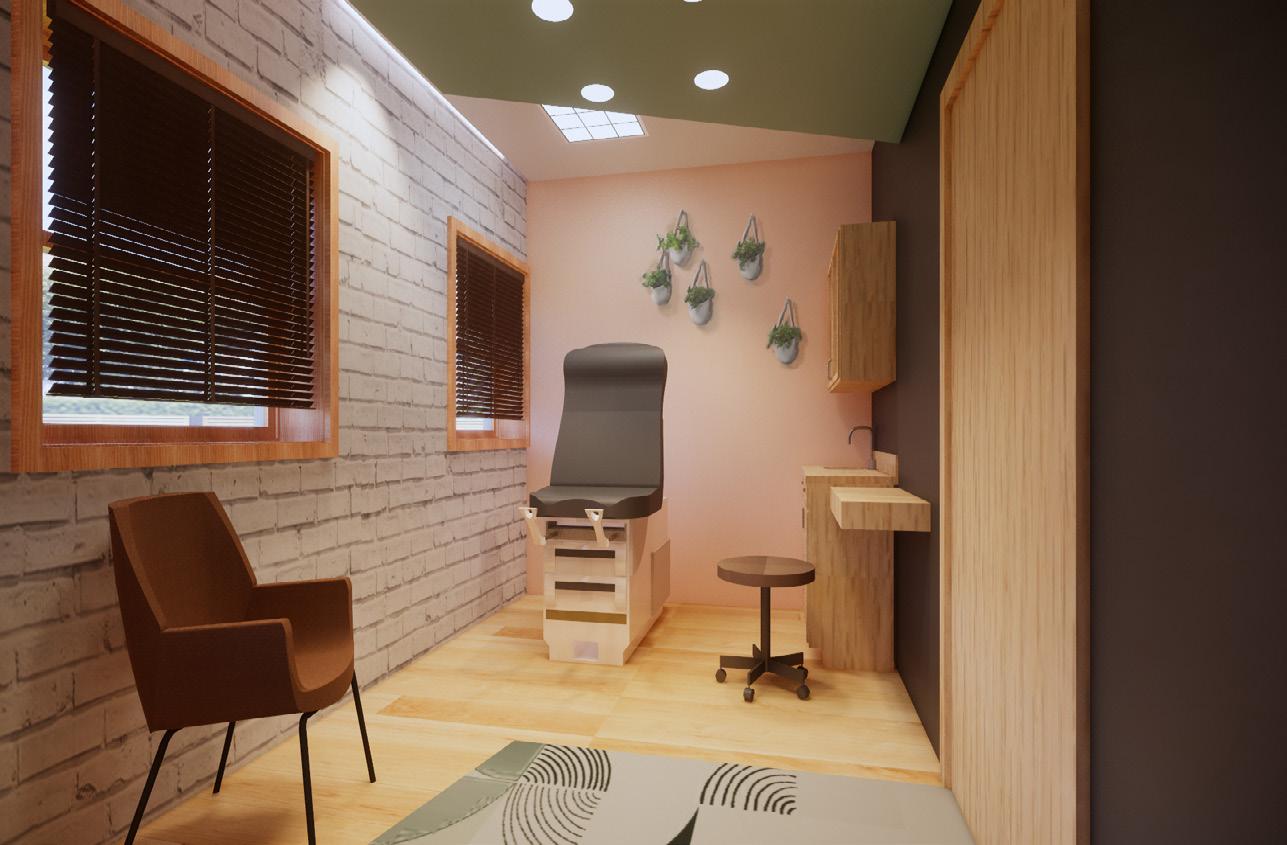









Project / Small Interior Design
Instructor / Stephanie Smith- HaenelSmall Interior Design projects
The black and white high contrast col or scale of the tile will give the space a very dramatic look. The black metal trim on the shower door and winder will en hance the volume in the space. tradition al Moroccan pattern tile floor will give the space a strong character. Brass faucets will enhance the luxury feel of the entire space.








COAST CAFE & BAKERY

The Coast Cafe and Bakery is one of the trendy American restaurants with health food con cept located in the beautiful bay area. Surrounding by the fun and classy San Francisco culture, this restaurant will become a hub of the residents and visitors. The logo which embraces with simple line and dots will simples present the idea of people interact like a line crossing each other.














The color palette selection is inspired by the color of the city, San Francisco. The beautiful picture of the Golden Gate Bridge and surrounding nature appears in brown, orange, cream, light and dark green under the warm Cali fornia sunshine. The primary color, dark green, will have a great calm ing and relaxing color for space. The light color flooring will have a good contrast with the dark green walls and cabinet. Natural wood color will appear golden brown in the space to be transition color between the light and dark. Green and orange color from upholstery and textile will create some inter esting sparkles for space. Flooring and wall material will be selected to match the theme color palette. The Coast Cafe & Bakery will be a friendly casual American bakery to represent the west coast culture.
•
•
•
•
•
•
•
•
• Dining Chiar Upholstery


• Manufacture: HBF Textiles
• Model: Aviator
• Color: 712-36 Wingapan
• Booth Seating Upholstery

• Manufacture: HBF Textiles
• Model: Pepper Blend
• Color: 995-63 Green






• Bar Stool Chiar Upholstery

• Manufacture: HBF Textiles


• Model: Argly Blend
• Color: 978-36 Raw Slenna
