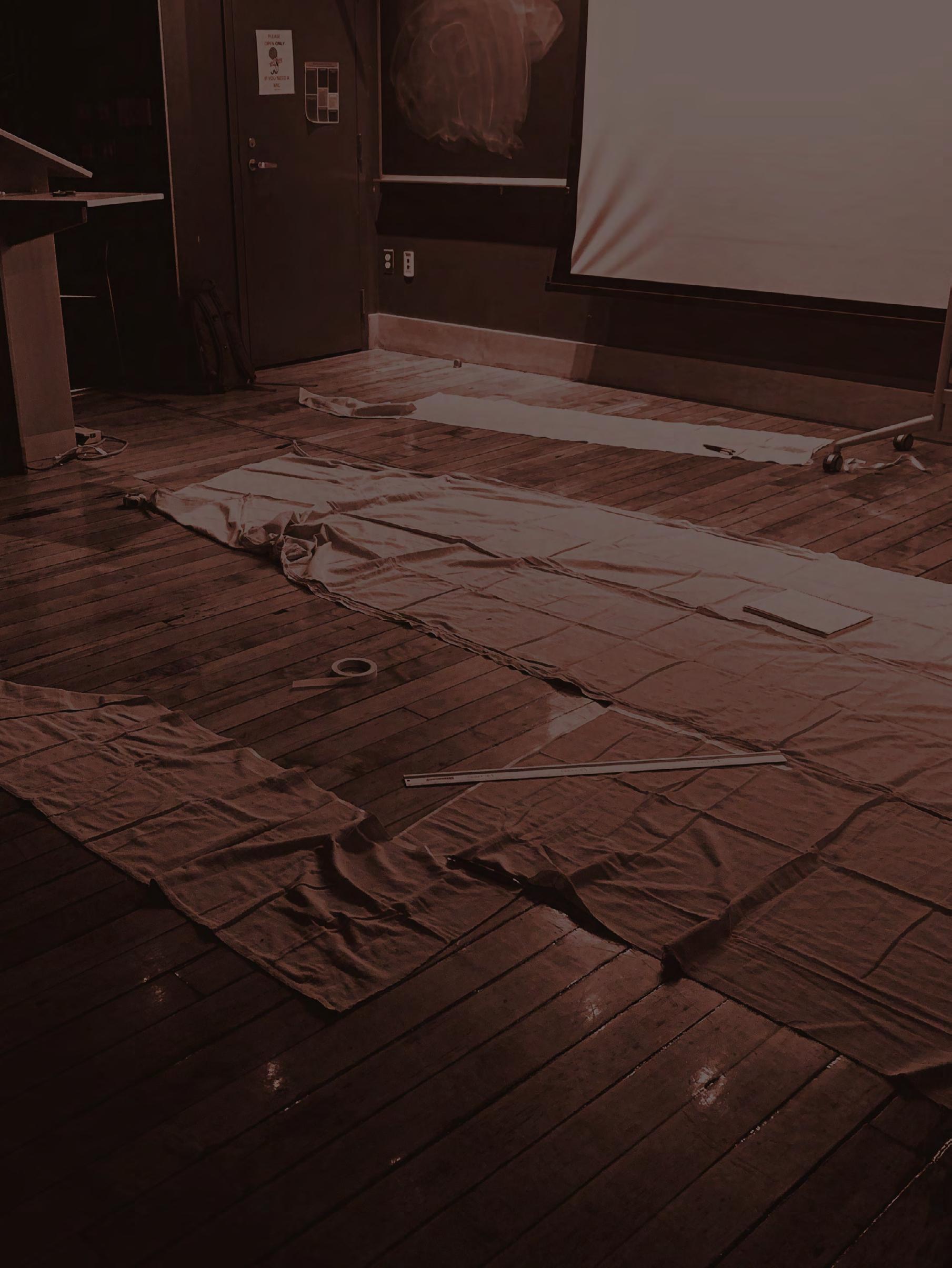
EDUCATION
Bachelor of Architecture
Rhode Island School of Design (RISD), Providence RI, USA
+ Graduating class of 2025, 3.8 GPA
+ Brown University courses: Downtown Development, Municipal Money.
+ Working towards PHIUS Certification.


Bachelor of Architecture
Rhode Island School of Design (RISD), Providence RI, USA
+ Graduating class of 2025, 3.8 GPA
+ Brown University courses: Downtown Development, Municipal Money.
+ Working towards PHIUS Certification.
06/2024 - 02/2025
02/2024 - 05/2024
United in Design Intern
3SIXO Architecture, Providence, RI, USA
+ Authored and designed a report on affordable housing design.
Architectural Intern
3SIXO Architecture, Providence, RI, USA
+ Model-making, design work and clerical work
09/2023 - 03/2024
Materials Library Research Assistant
RISD Fleet Library, Providence, RI, USA
+ Researched and contacted manufaturers of unique materials to collect library samples, focusing on biomaterials and architectural reused materials.
09/2022 - Ongoing
09/2022 - 12/2022
Laser and Woodshop Monitor
RISD Architecture, Providence, RI, USA
+ Maintained lab machines and cleanliness
+ Troubleshot and helped students with lab machines
Architecture Teaching Assistant
RISD Architecture, Providence, RI, USA
+ Aided students and professors in technical capacity.
+ Troubleshot student work as top resource for Rhino.
President, Community Outreach Lead
05/2023 - Ongoing
Architecture for All Student Group, Providence, RI, USA
+ Coordinating outreach efforts to host events and create club projects
+ Facilitating team meetings and task delegation
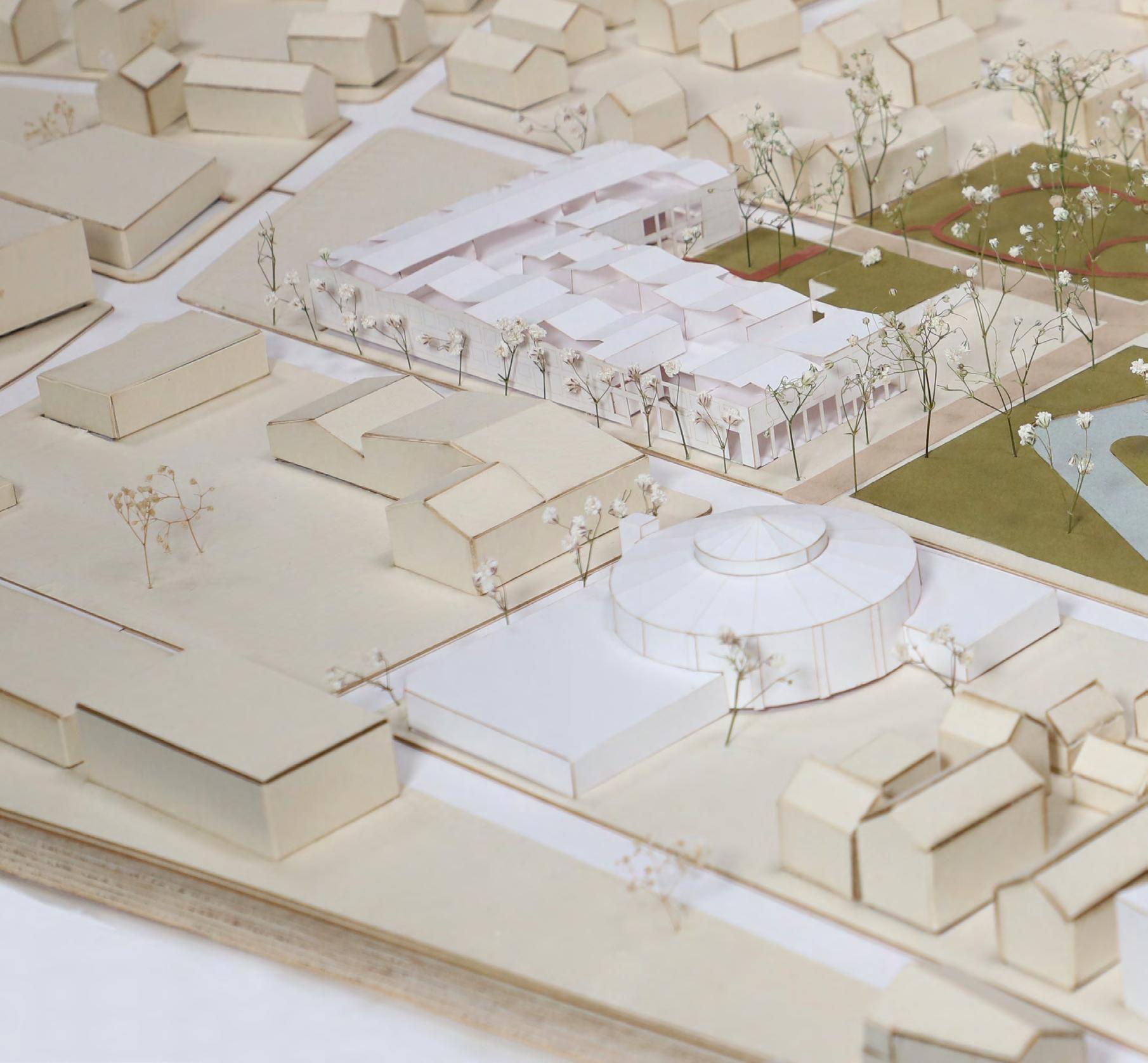
Providence
Residential
Anne Tate
Andrew Song, Jenny Zhang
location typology critics contributors
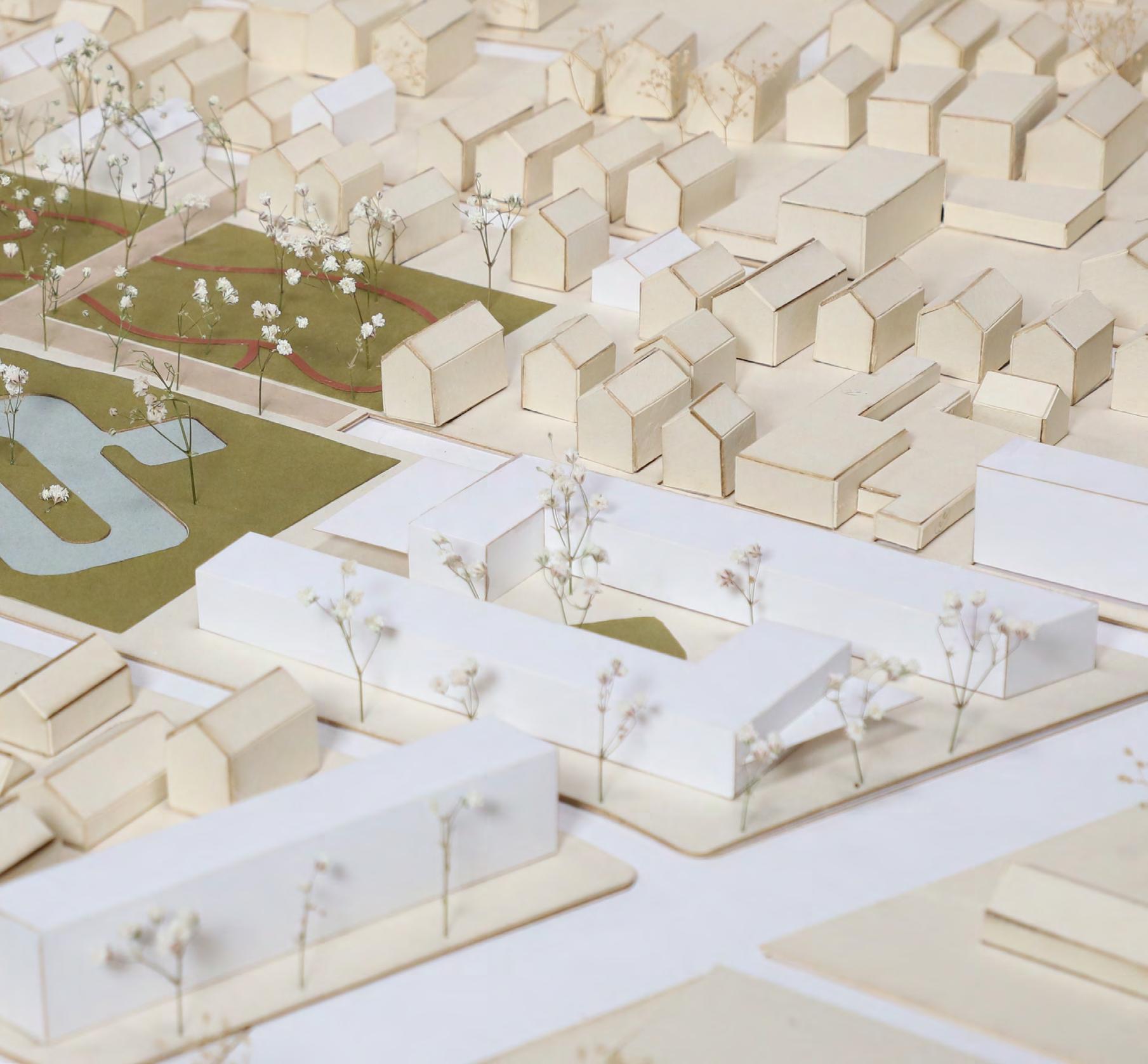
The West End Revitalization contains three components: A parks-oriented masterplan, an adaptive reuse multifamily apartment building, and a community childcare and media resource center. These three components combine to form a new social nexus for life in the neighborhood. The project supports the need for densification while creating new community amenities and comfortable private units with personal courtyard spaces.
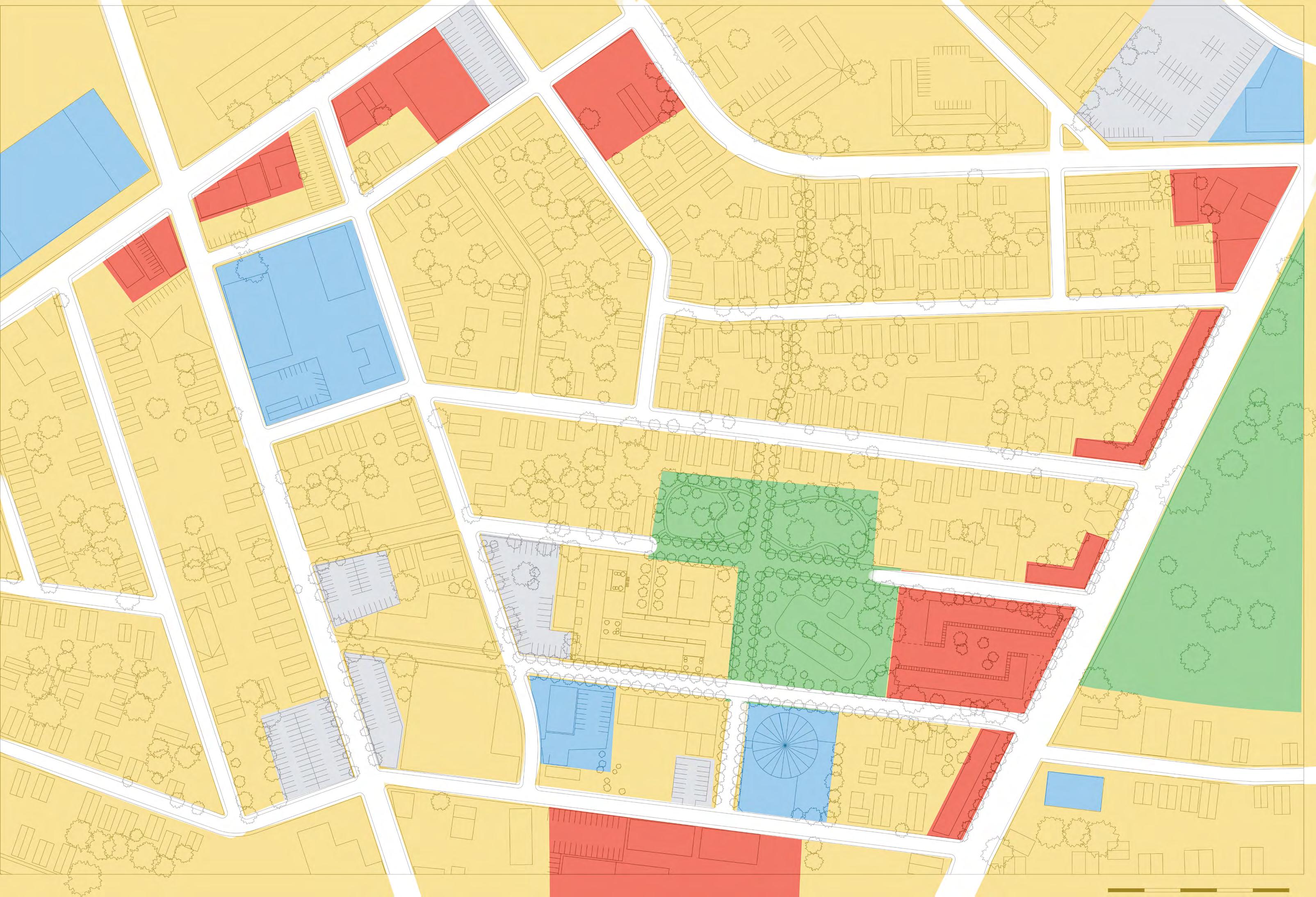

The masterplan for West End takes advantage of existing vacant lots and abandoned buildings on the site to create a new center of urban life in the city. Parks are an integral part of the plan, encouraging residents to walk to new neighborhood amenities. A cross shaped portion of the site’s interior roads were identified to be unnecessary for building access, and are redesigned and densely planted to become pedestrian streets. The eastern street front is reactivated with a bus shelter and shops that direct foot traffic to a summer wading pond/winter ice rink in the heart of the site. An adaptively renovated multifamily apartment building and children’s library fills a critical need for the site’s household demographics.
Designed in collaboration.

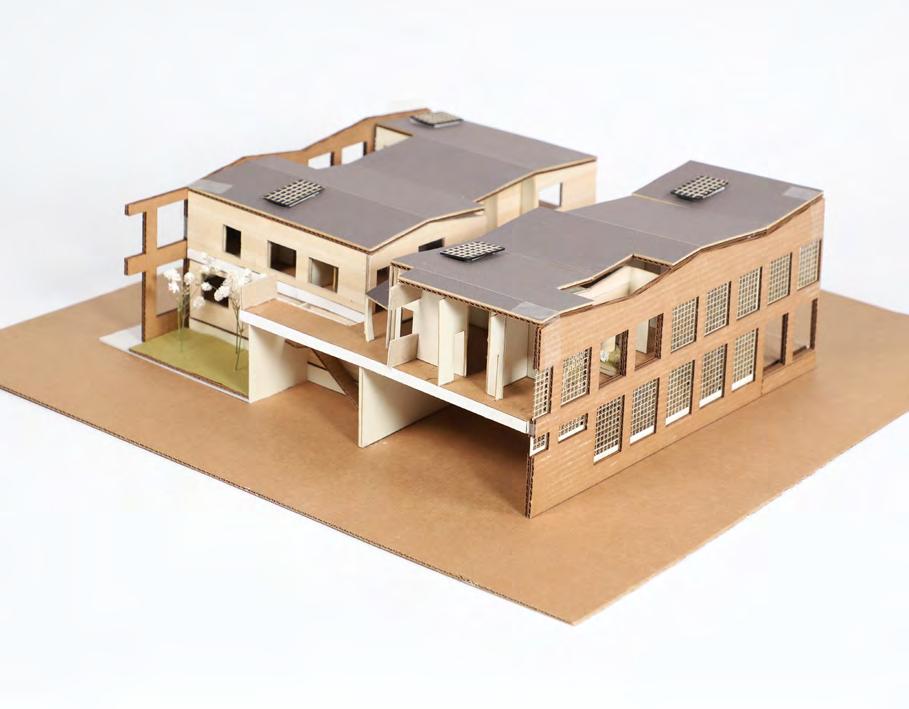
The Urban Garden Homes are an adaptive reuse residential space. Complete with shaded porches and open-air yards, these unit plans fold the home of the American Dream into a compact space ready for urban living. Original reclaimed concrete blocks cast quiet shadows in spaces that undulate and pull away from the building’s original facade. The intervention slices through the building’s original second floor massing, creating a path in the sky that encourages social interaction and allows light to seep into windows and first floor skylights.
Designed in collaboration.
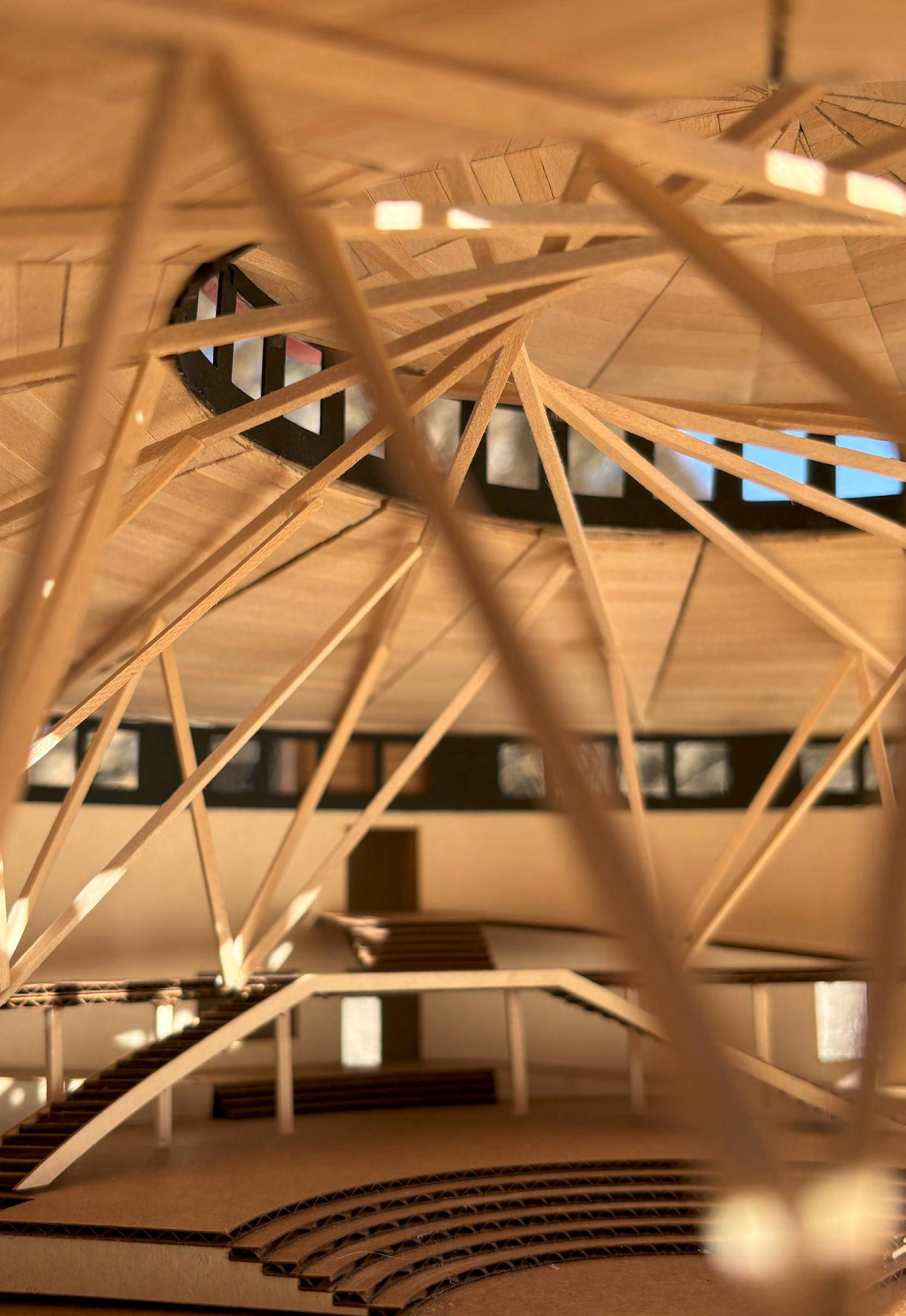
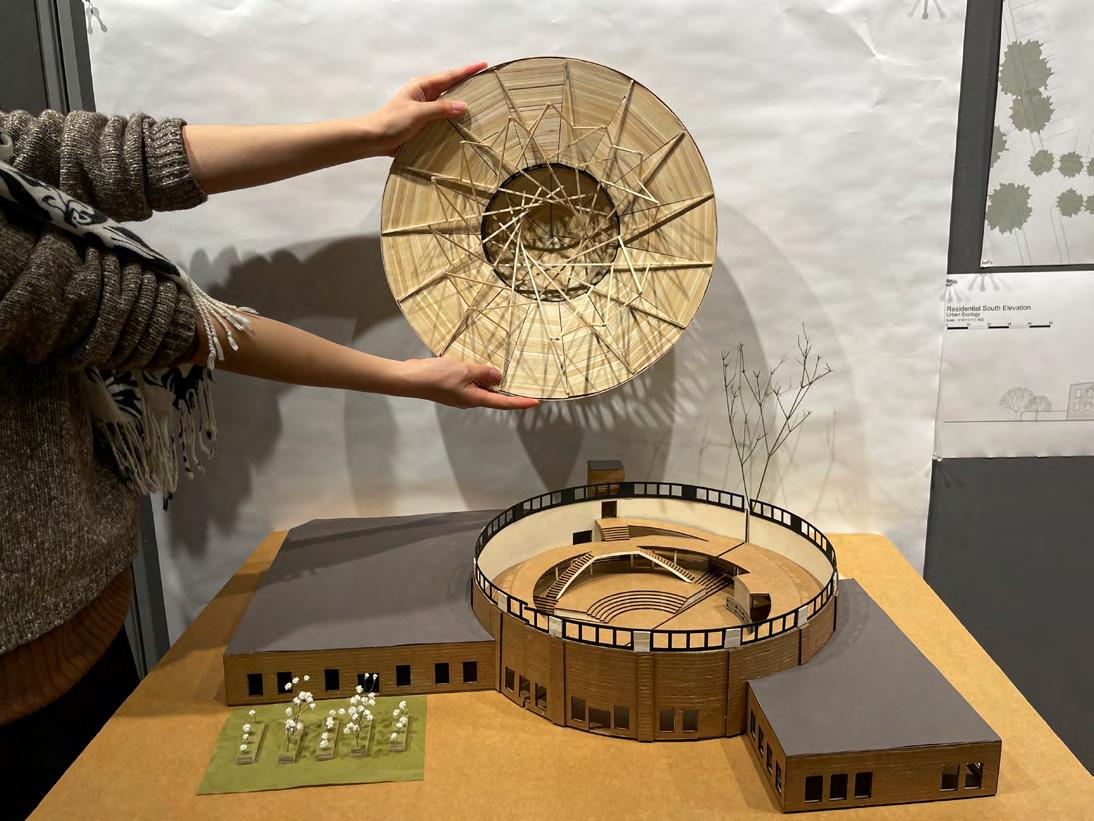
The Children’s Center is an adaptive reuse community feature space, designed to retain the building’s original gasometer walls. The interior and roof is replaced with a new reciprocal roof structure and mezzanine that allows ample daylight into the central space. An ADA-compliant ramp spirals the perimeter and creates a bookcase-lined circulation system with integrated elevator access. This building serves the community with its library, cafe, study spaces, and childcare services.
Providence
Technological/Design Research
Jonathan Knowles
Class group, Subgroup with Gab Chen Saint-Gobain
location typology critics contributors sponsor
Final detail drawings unavailable, select techologies pending patent.
The Walden House challenges the conventional practices of the building industry. We developed multiple new building technologies with the aim to create an easily disassemblable “clip-on” house that is able to achieve passive house standards of energy efficiency. The internal fabric cladding is designed with the goal of being easily maintainable, customizable, and to allow the rest of the building’s internal systems to be easily serviceable.
The project progressed in multiple stages of ideation, fullscale testing, and reassessment. The clip and bar system supporting the internal cladding became more and more refined as the design developed, eventually distilling into an elegant two-bar system. The panels are tensioned and secured by locking the bar’s square profile into slots on a specially-designed clip. An interlocking velcro system interfaces between panels, creating a seamless system.

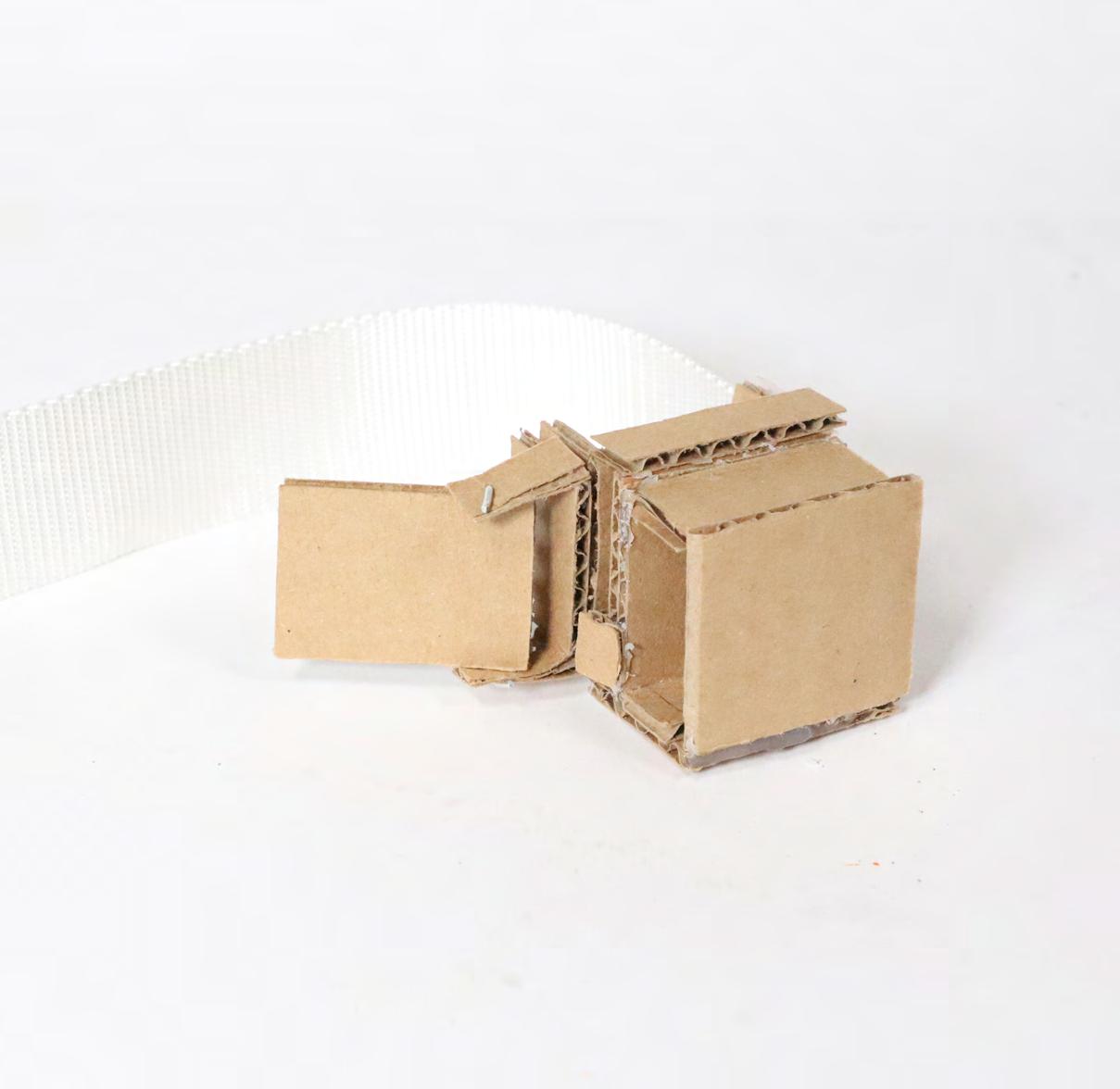
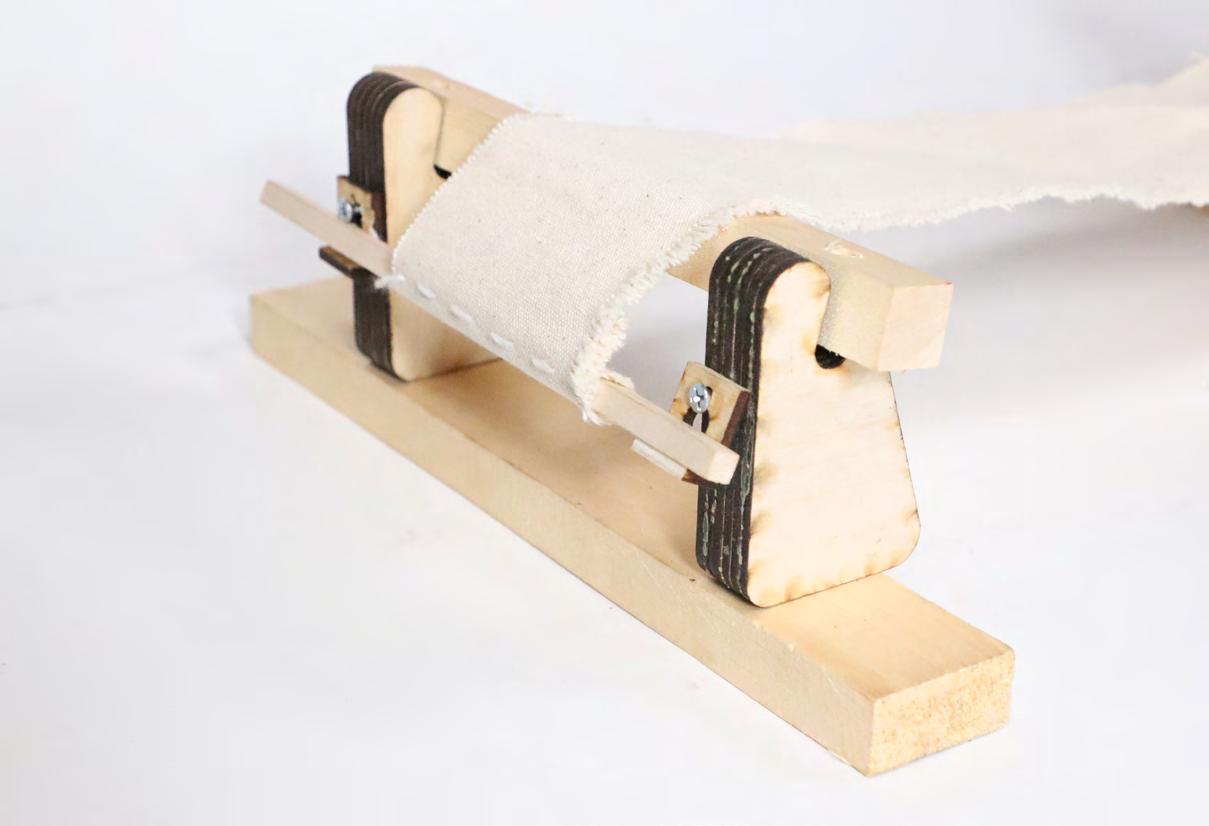

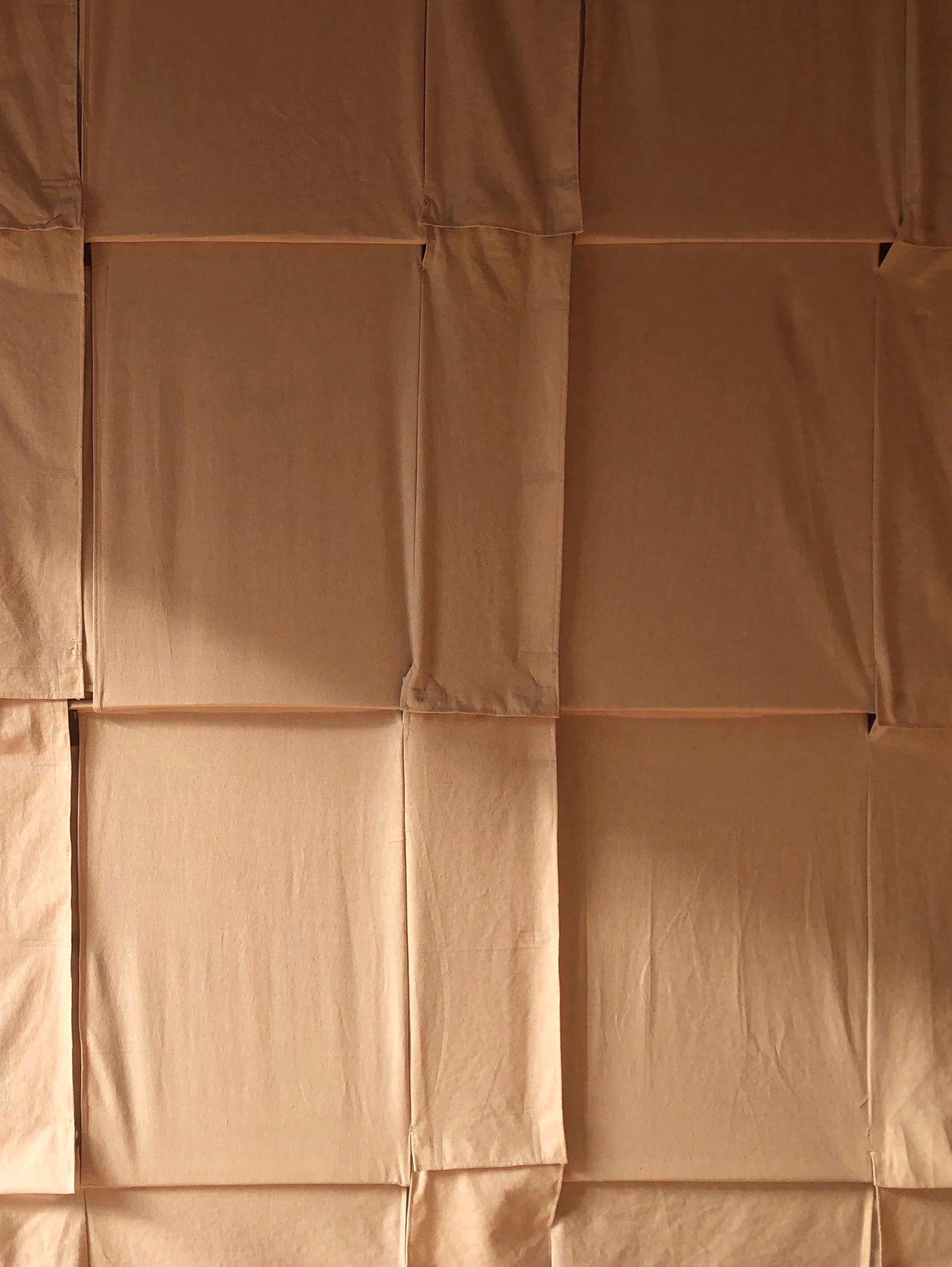

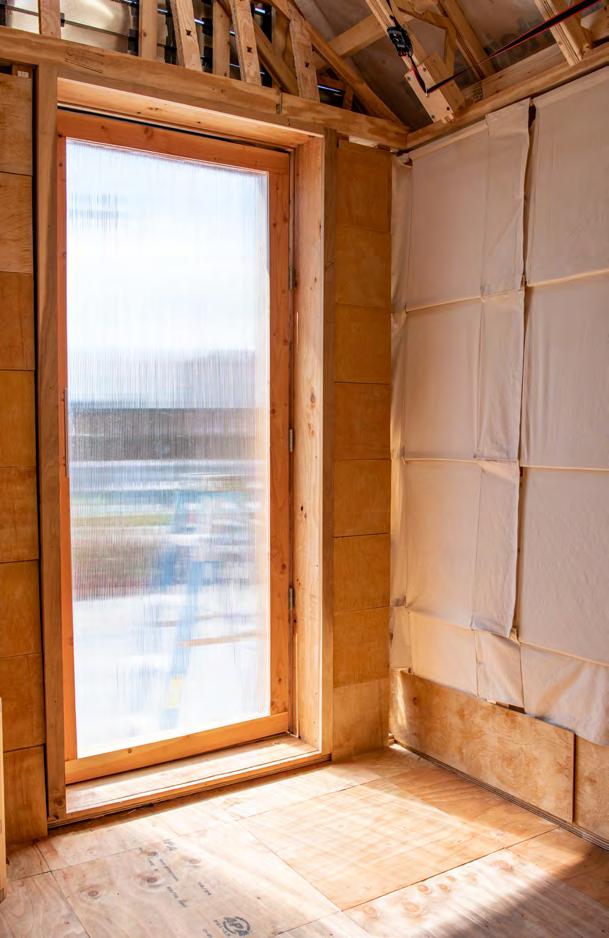
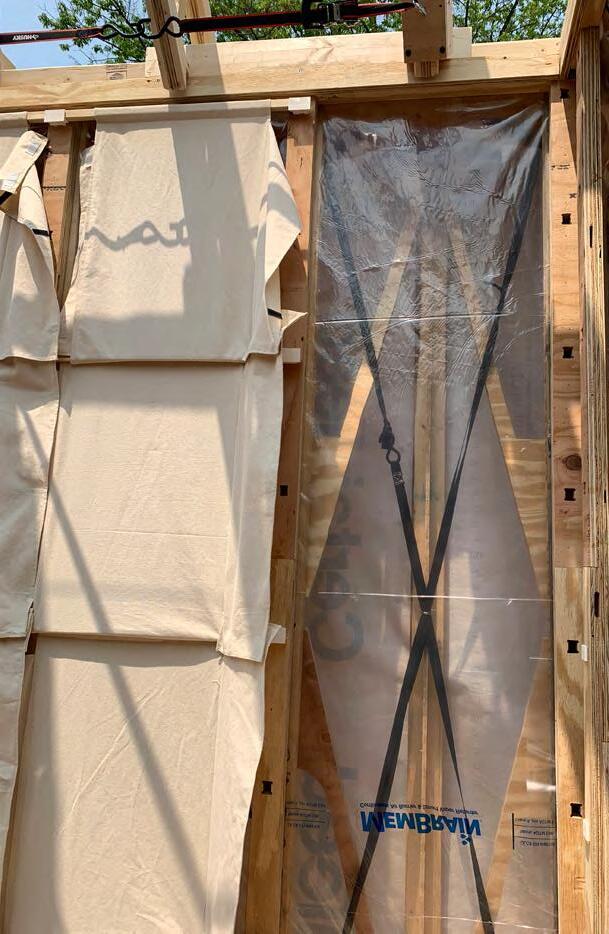
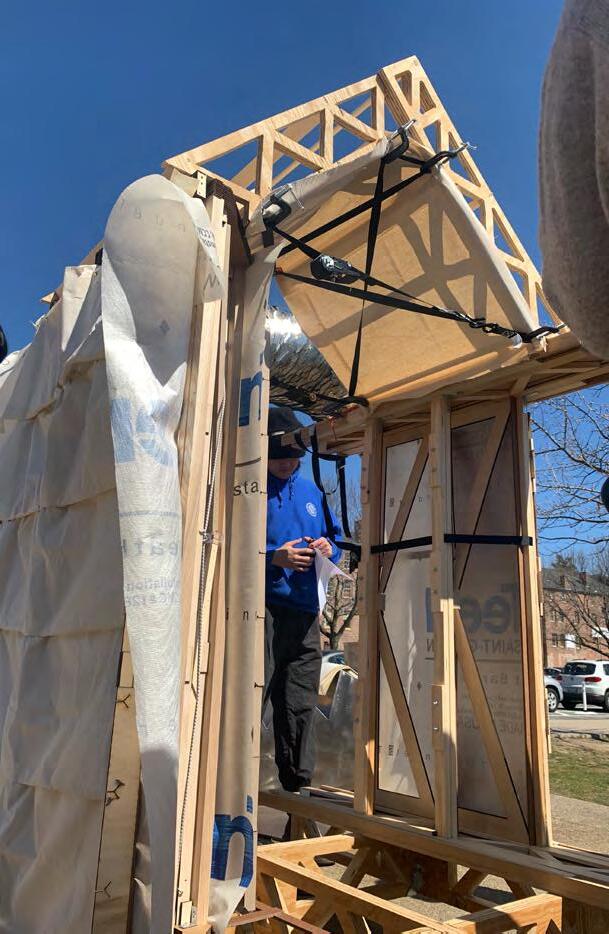

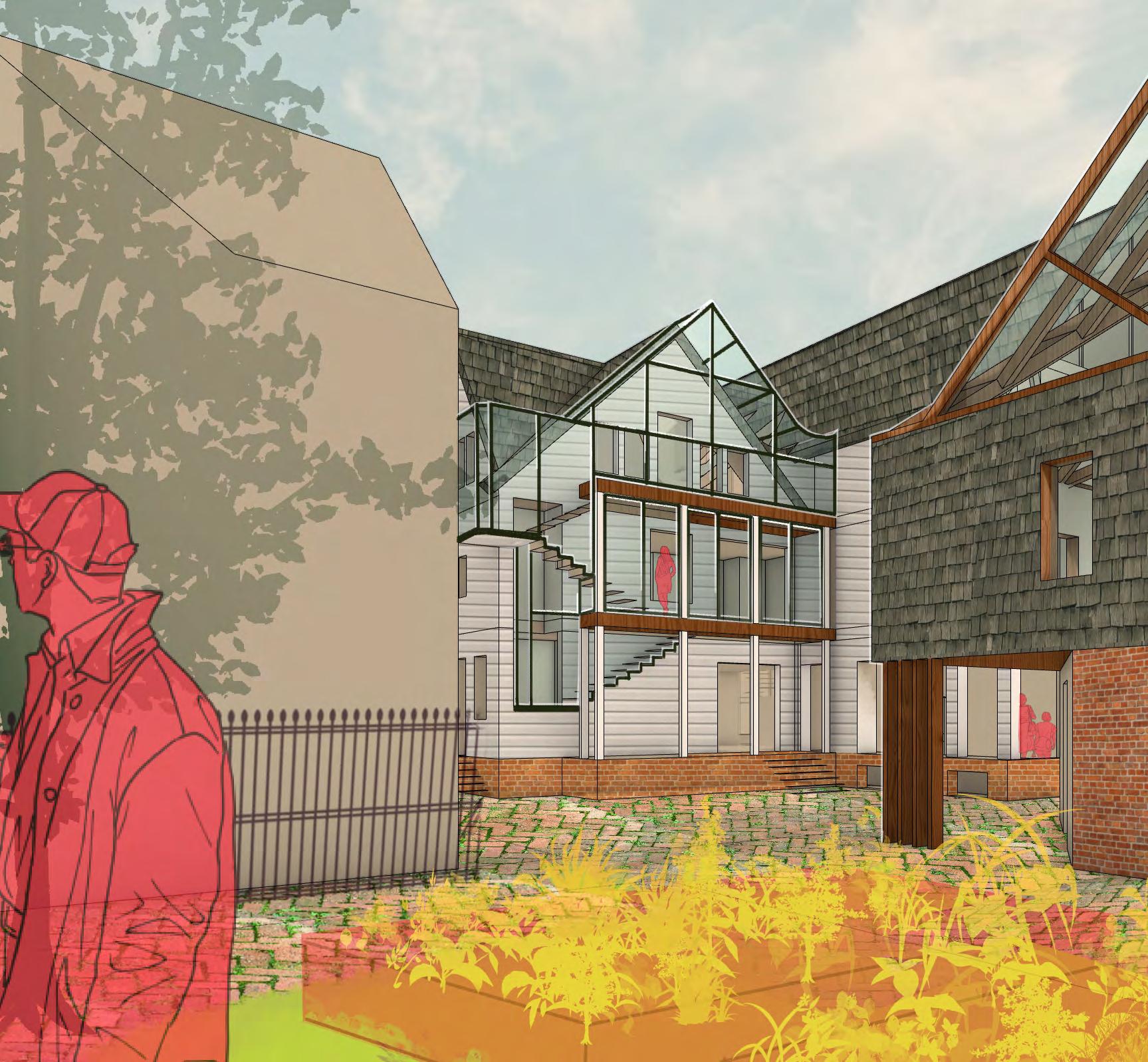
Providence
Residential/Mixed use
Wolfgang Rudorf, Christopher McMahon
Solo
location typology
critics contributors
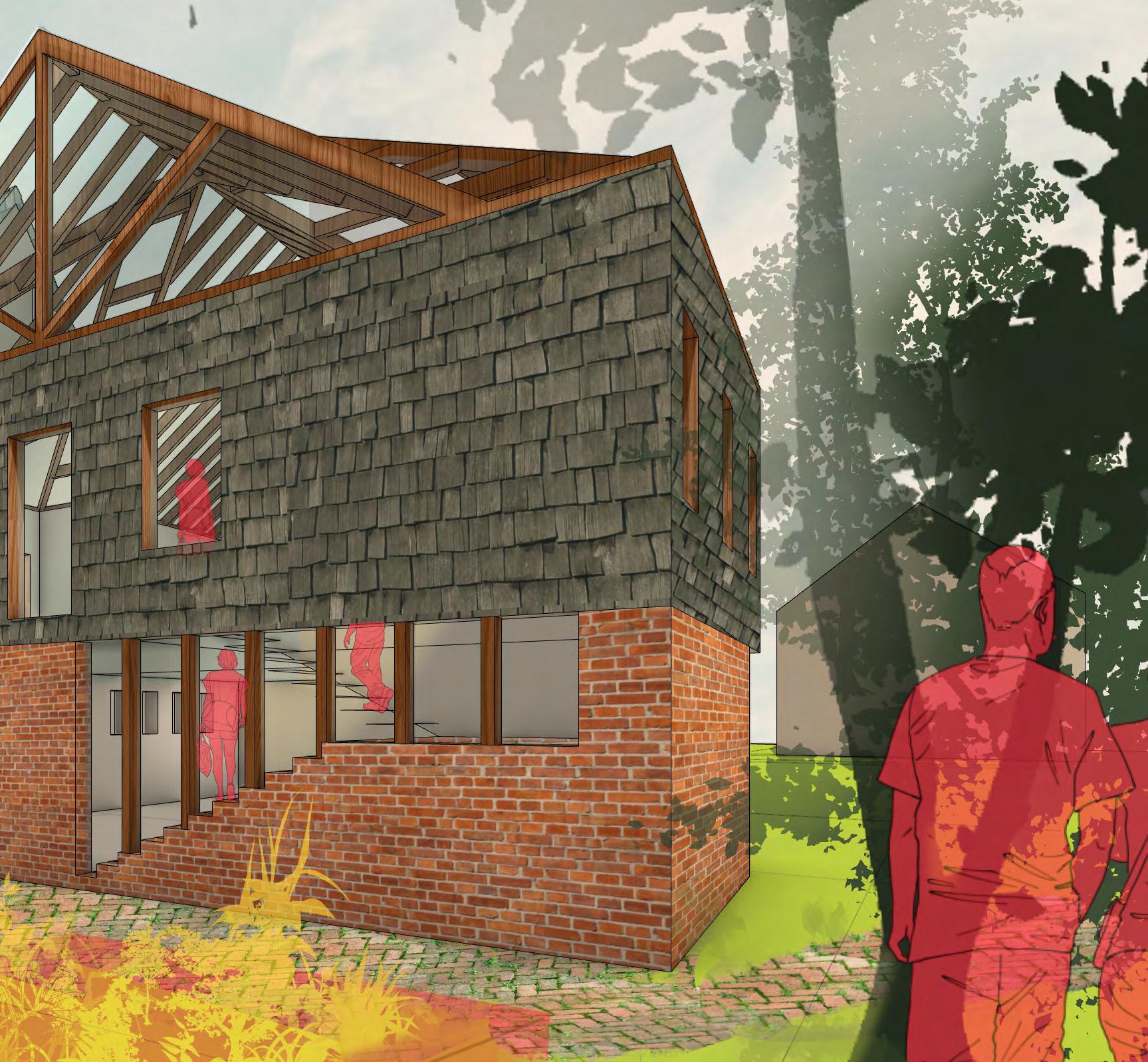
The Matchbox Homes are a proposal to “light the match” of change within a local Providence community. Working with local non-profit Justice Assistance, which offers aid to those involved in the criminal justice system, the Matchbox Homes focus on integration, vocation, and rehabilitation for clients of the program, while creating a site for cultural-economic exchange within the community.
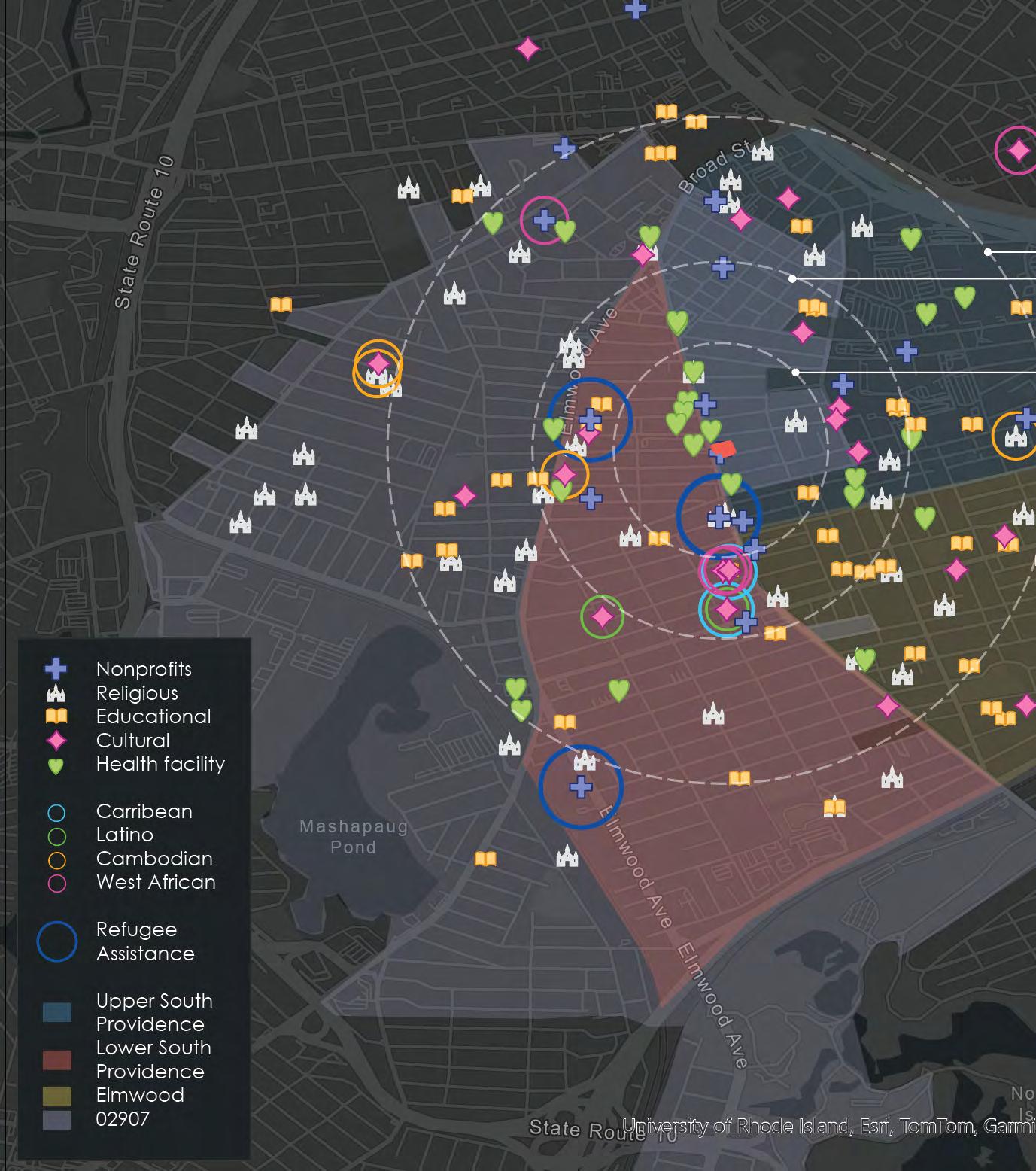
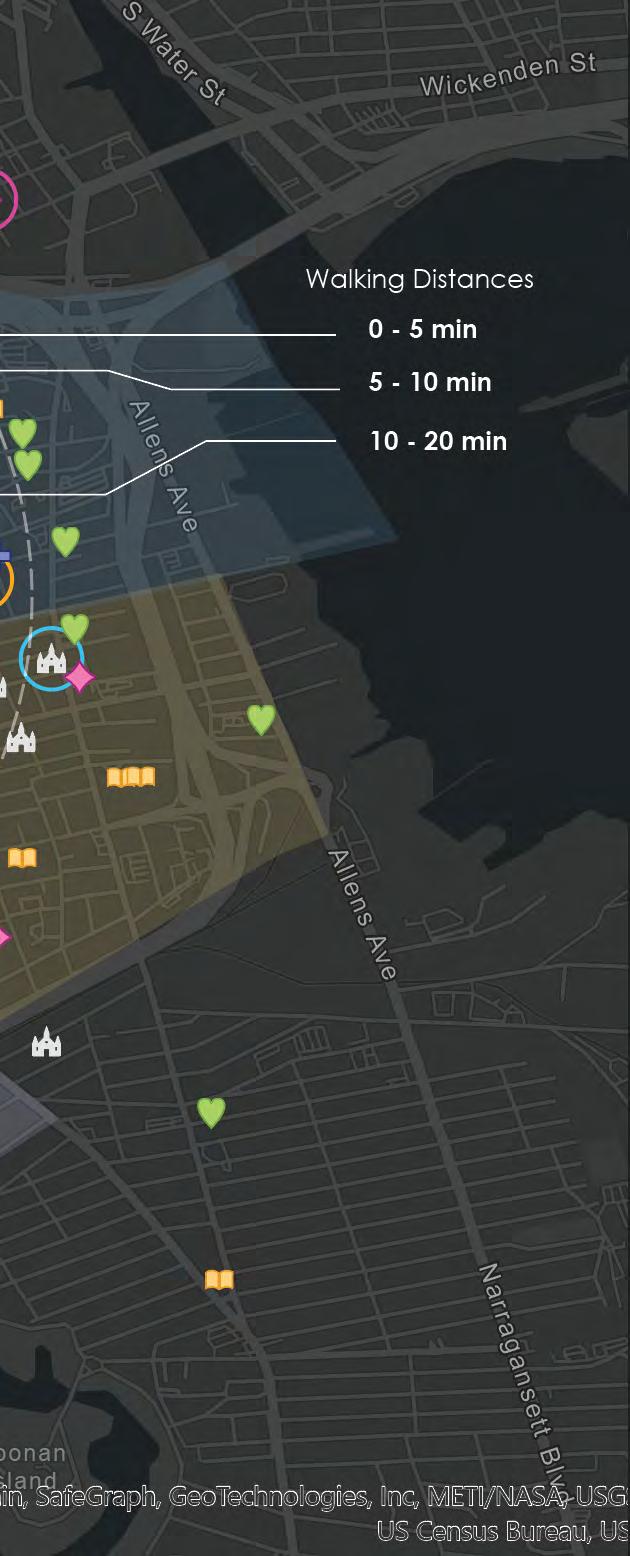
The area surrounding the site reflects a broad range of cultural communities, religious institutions, and local nonprofit organizations. The concept of including integrated community gathering spaces became important to the conception of the building, influencing the design of the central “carriage house” building and garden space.
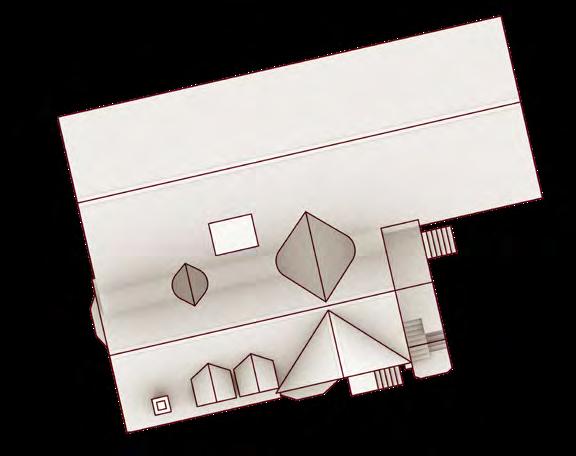
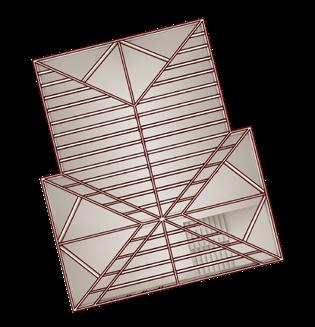
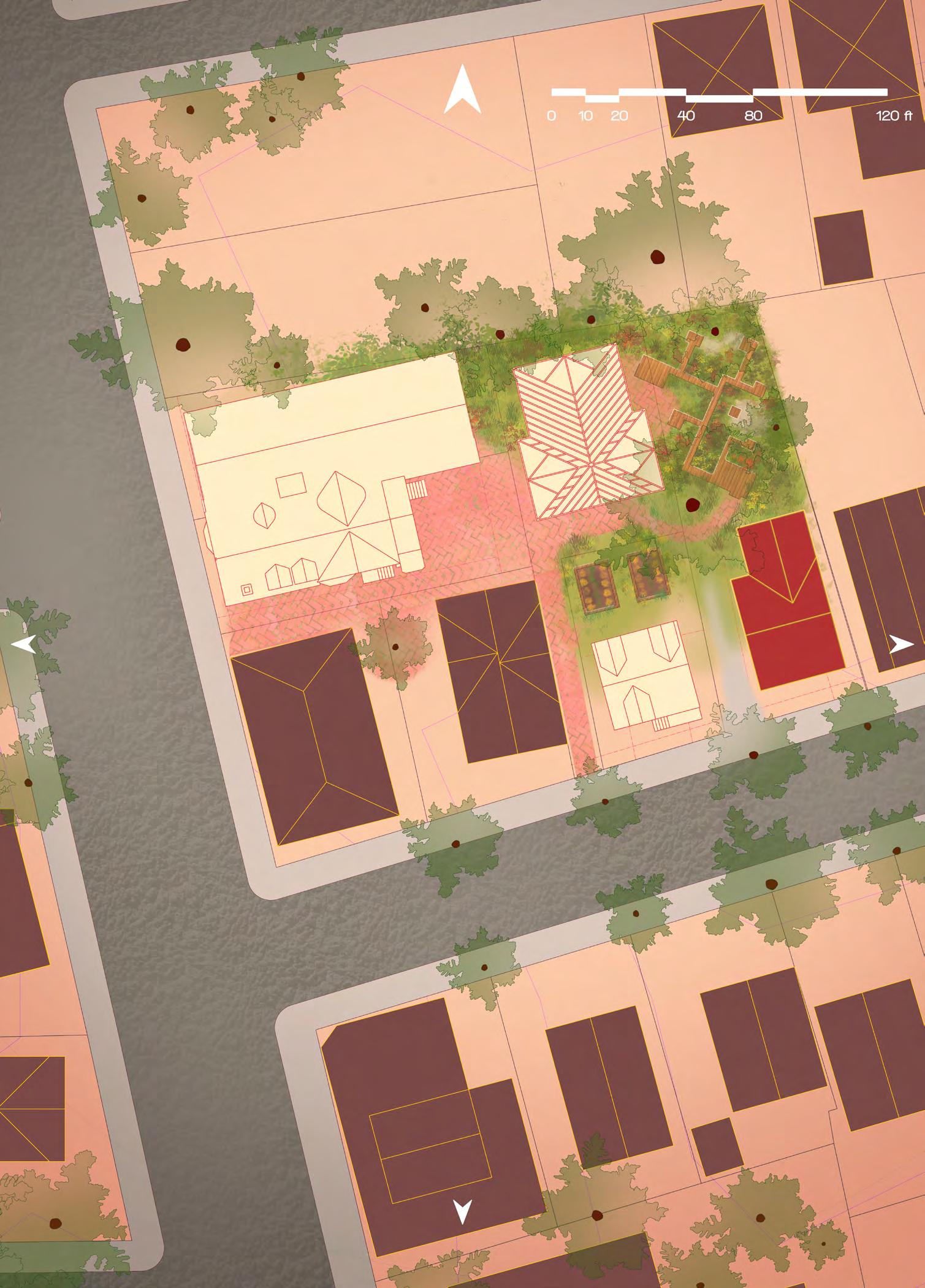



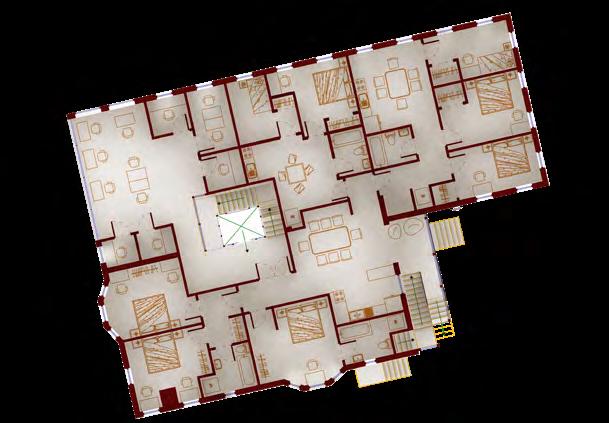
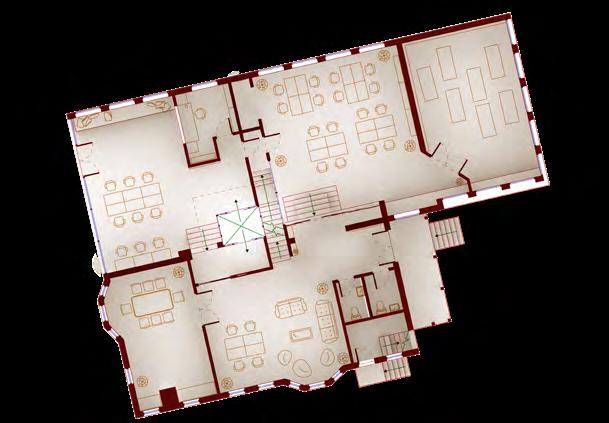

The site, consisting of three R-3 Residential lots and two C-1 Commercial lots, navigates a complex relationship between public and private. Two existing structures are expanded and rehabilitated, becoming homes and community amenities. One new infill structure is created to maintain the street wall along the residential lane.
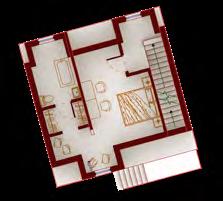
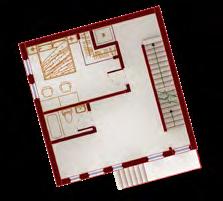
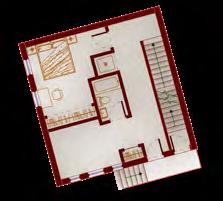
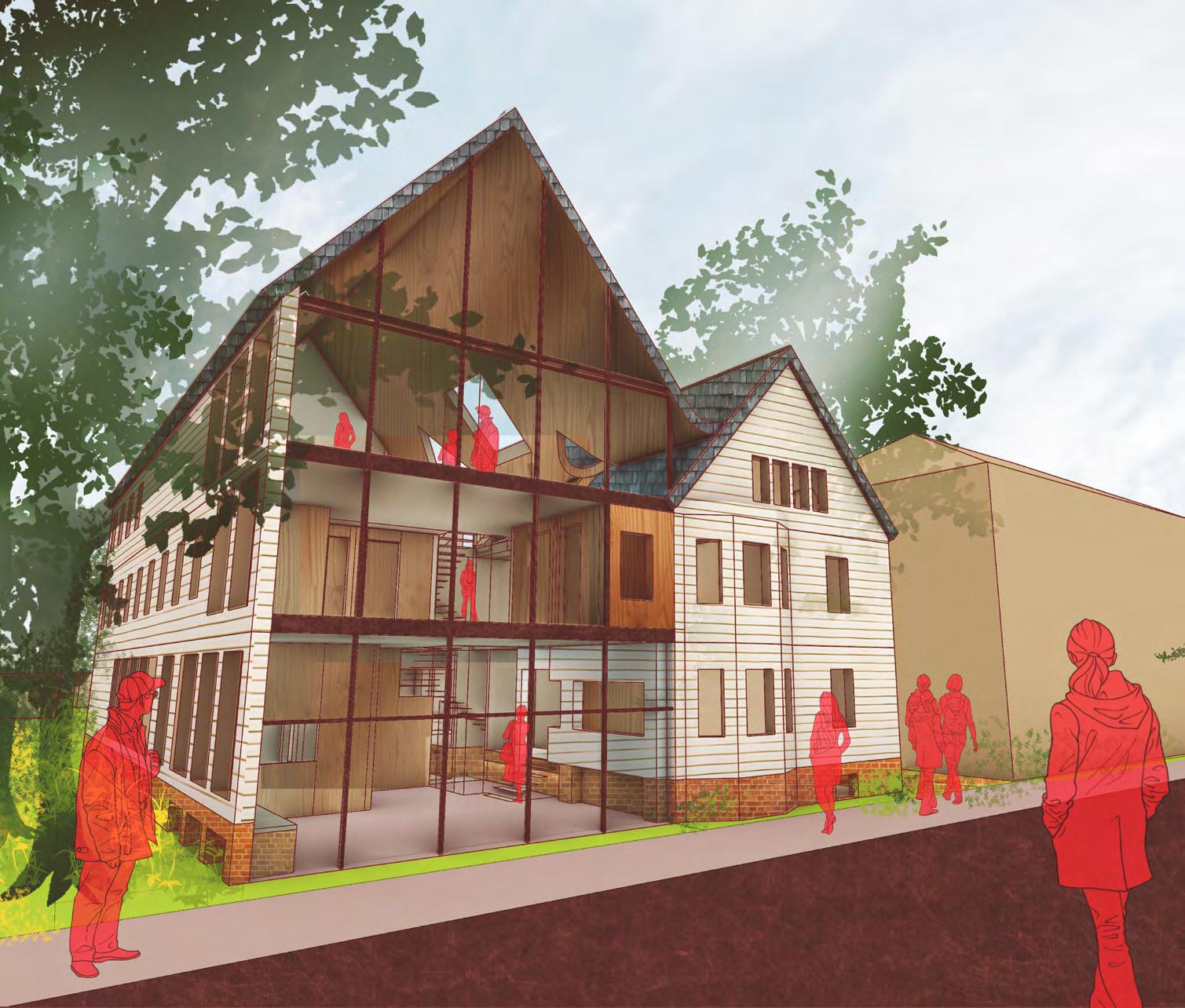
The residential building plans experimentally challenge traditional notions of family and explore new modes of community integration. The window patterns on the building’s elevations communicate the publicity of their corresponding internal space. Material choices retain the seams between the existing and the new, becoming an ode to the site’s previous incarnation. The building’s brick foundation is extended into the earth and thickened, referencing American tradition while creating seating and lightwells for the floor above. Existing dormers in the roof of the old building extend into the new, becoming passageways through time.
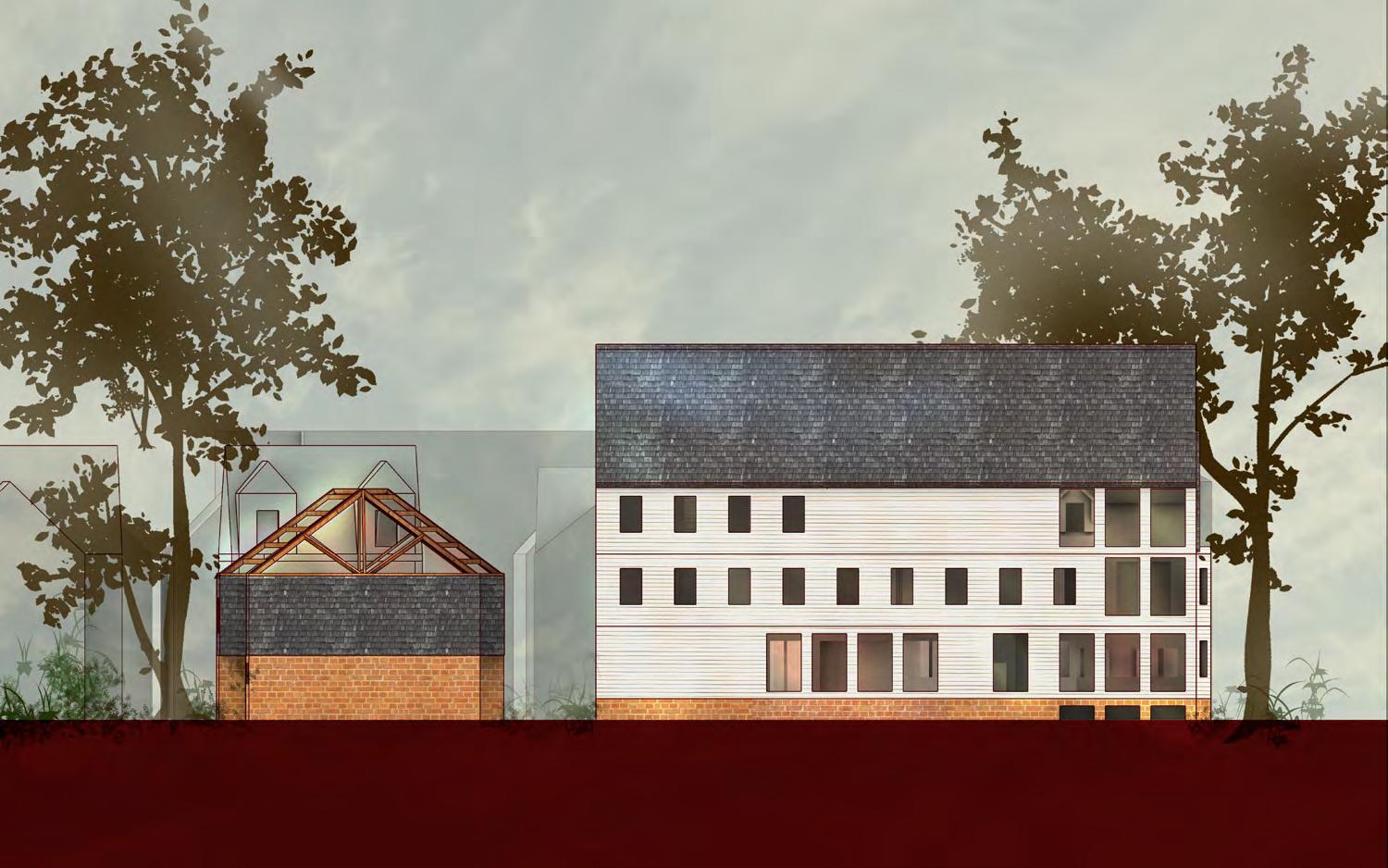

Map 2:
Neighbourhoods with high populations of Syrian refugees, as compared to the age of urban development.

Map 3:
Neighbourhoods with high populations of Syrian refugees, as compared to population density and proximity to transport hubs.
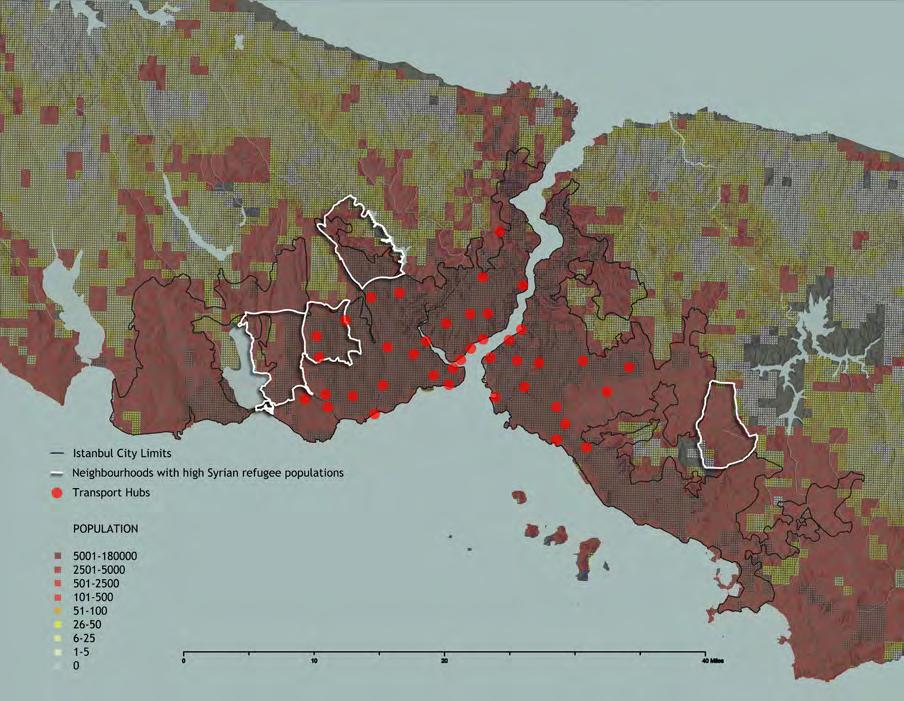
Map 4:
Neighbourhoods with high populations of Syrian refugees, as compared to Istanbul’s formal city limits and the city’s cultural resources for Syrians.
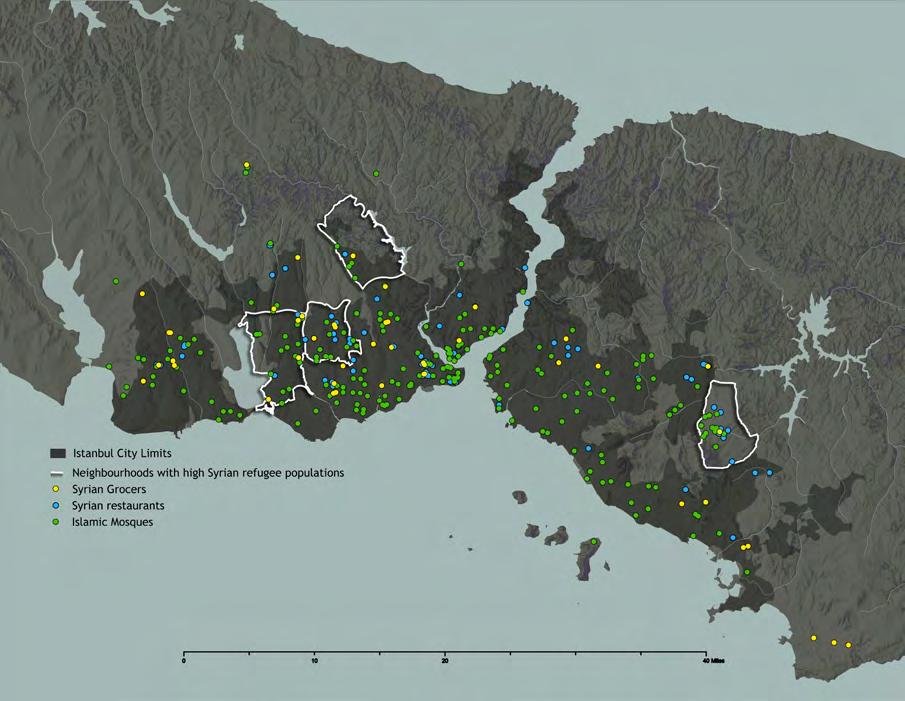
Munster City, Germany
Existing Architectural Analysis
Alexander Porter, Nancy Nichols
Solo
Bolles+Wilson
location typology critics contributors original architects


Munster City Library by Bolles+Wilson features two above ground buildings connected by an underground media space and a second-floor bridge overpass. The building’s circulation pathways contain varying internal transects and views, creating a shifting sense of space.
People naturally desire ownership, independence, and individuality. Recognizing and respecting each resident while fostering community informs the site and building design. The front door holds significance beyond its functional purpose; it should be celebrated as a means to foster a sense of ownership, demonstrate self-expression, and provide security.
The path each resident takes to their ‘own front door’ should be prioritized and considered carefully to enrich the overall building or neighborhood design. Providing special moments or experiences along the their path can be achieved with landscape and hardscape design, and placement of common amenities like mailboxes and laundry.
The site design of Meshacket Commons carefully protects natural habitats and open space while creating a pedestrian neighborhood. A large common green is a visual center of the neighborhood, equipped with a large communal building, mail kiosk, and porch for outdoor gathering. The building designs are inspired by the mass and scale of the vernacular architecture of Martha’s Vineyard.
Try tracing the numbered paths to explore a different resident’s perspective of the site: 1.
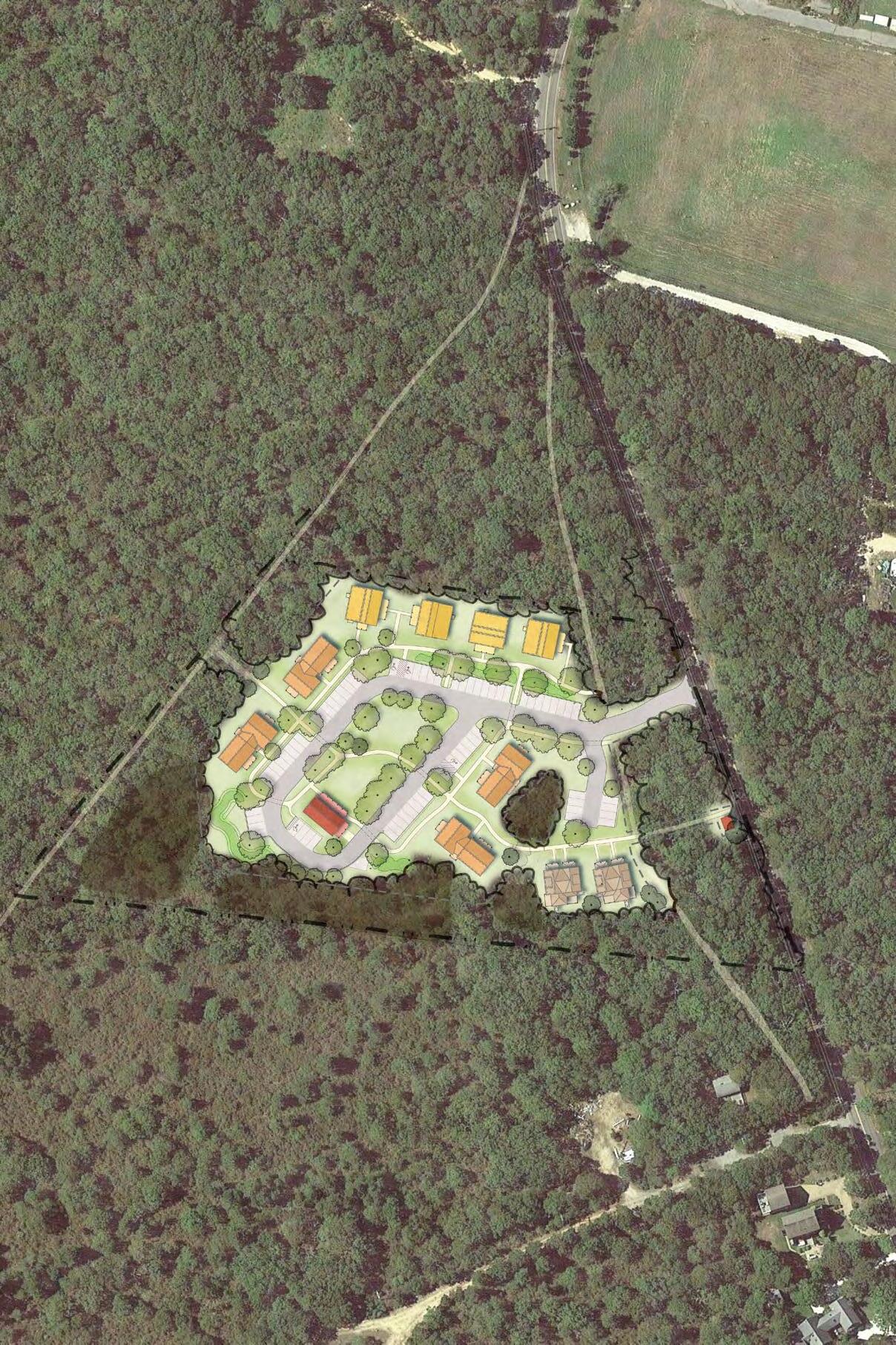


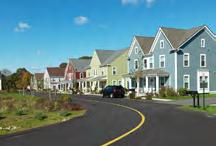
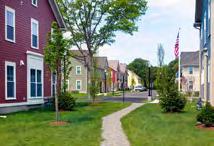
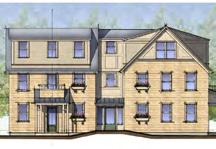
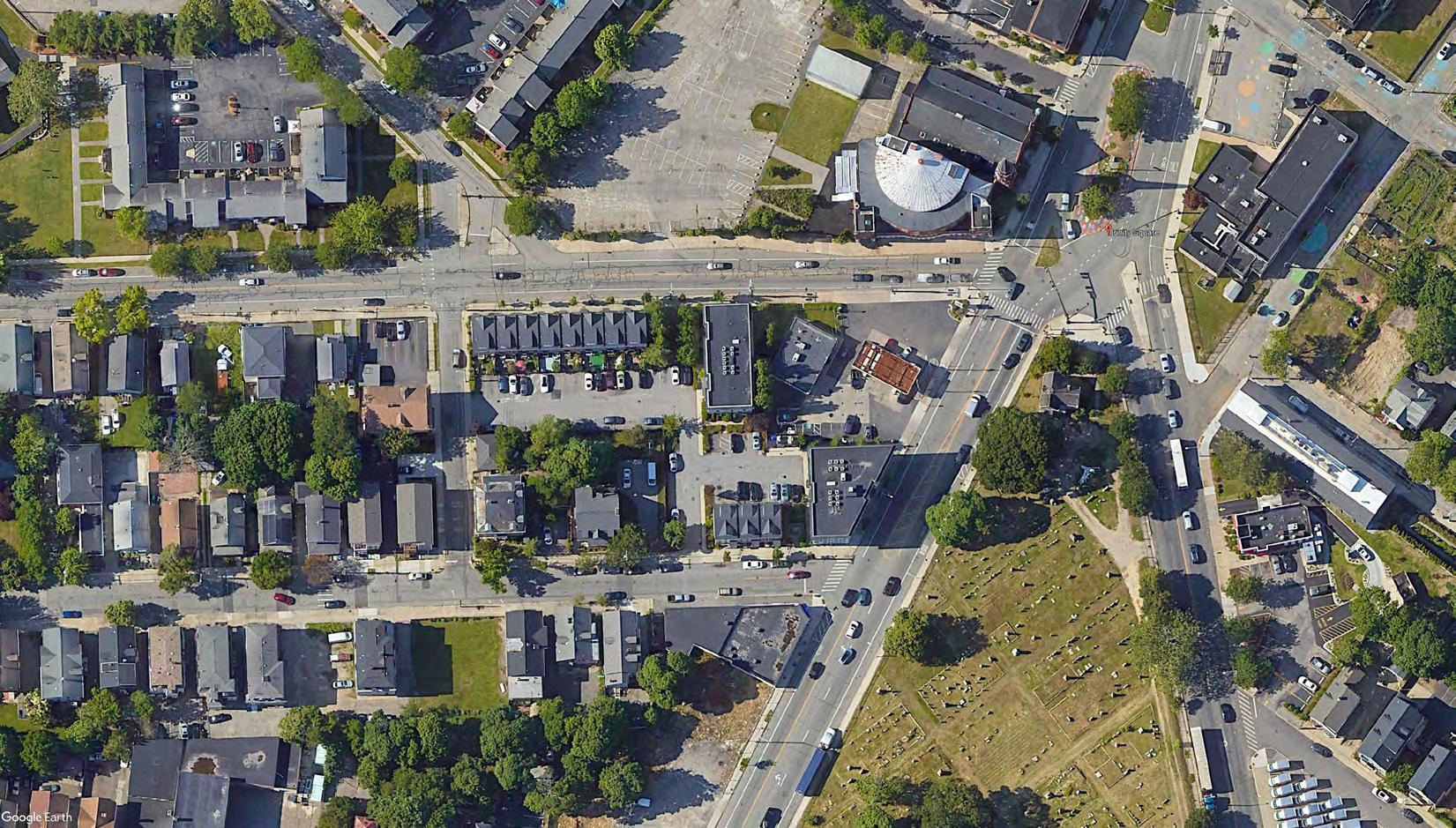




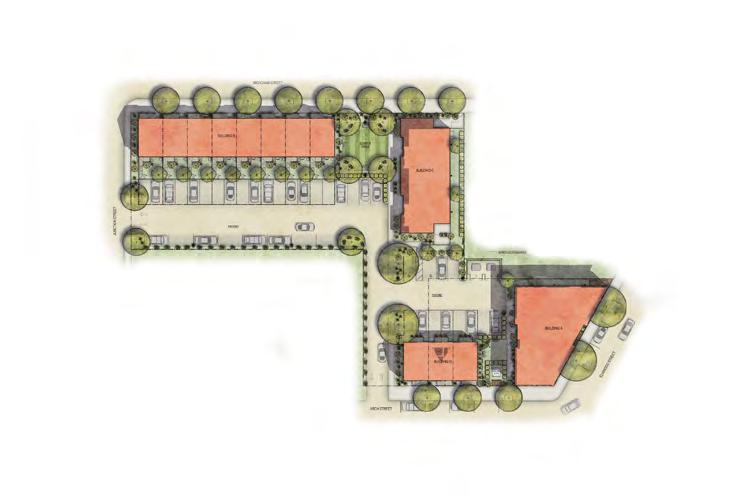
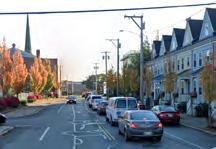
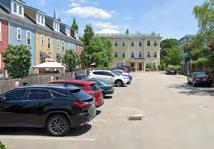
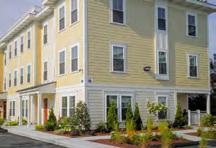
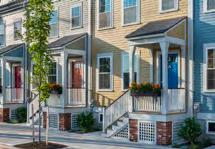
Everyone needs a place to call home. When night falls, every person confronts the basic need for a place that is safe, decent, and restful, a place to stow one’s possessions, to clean up, to recharge for the challenges of the next day.
-Henry Cisneros,

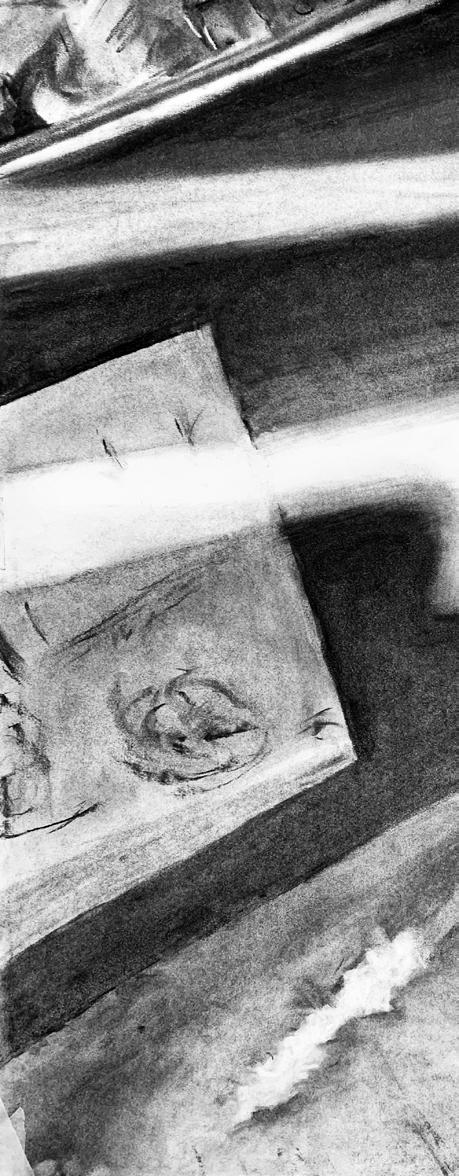
Providence
Charcoal light analysis
Gabriel Feld, Jonathan Knowles
Solo
location medium critics contributors
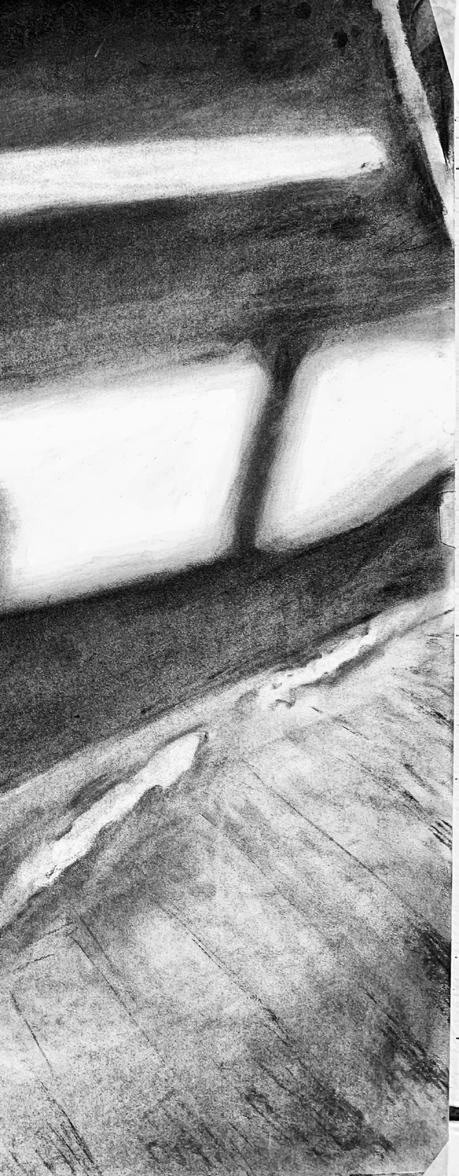
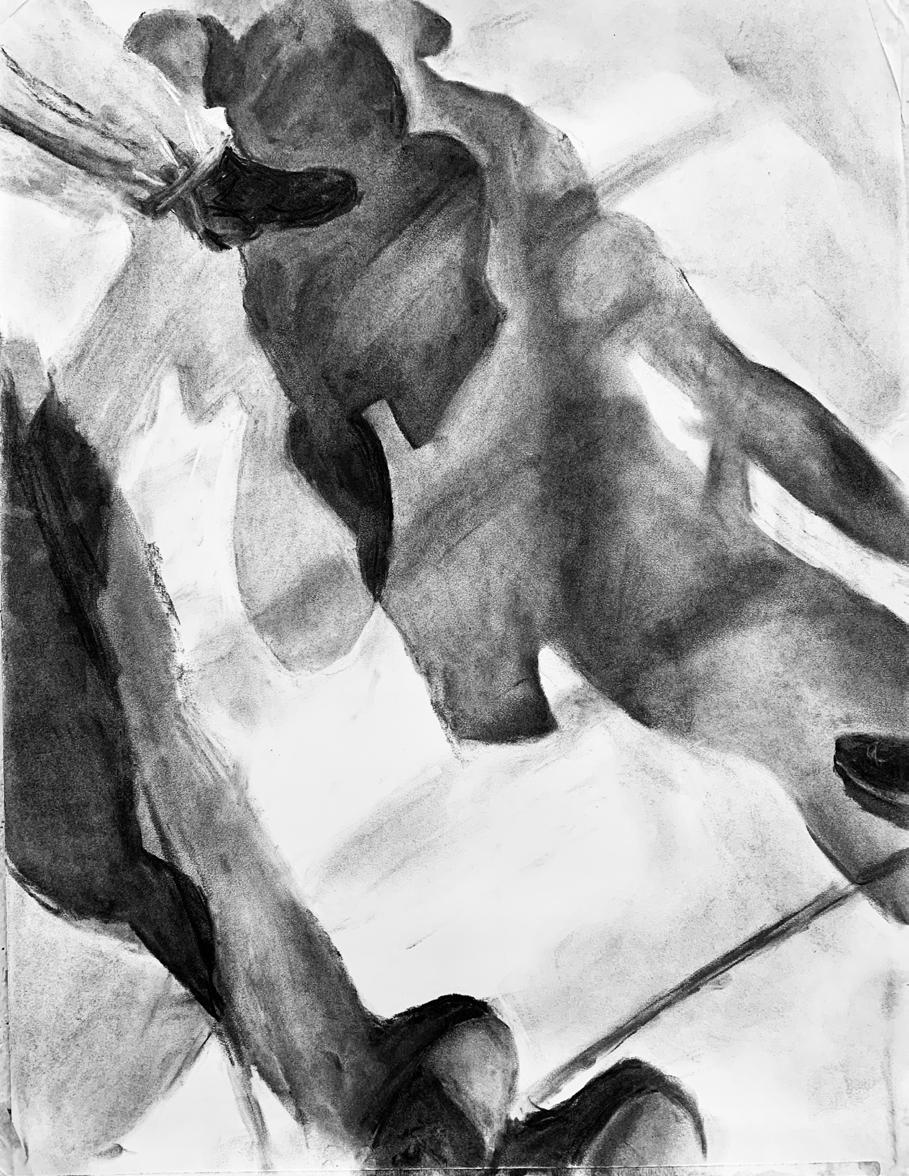
Three light studies analyze the different circumstances around the creation of light conditions. The first study investigates soft light diffused in the spaces between buildings. Strong sunlight casted through blinds is then examined, with softer diffusion around its edges. The last condition examined involves the reflection of sunlight off of glass buildings from multiple angles, creating shadows of various intensities.
