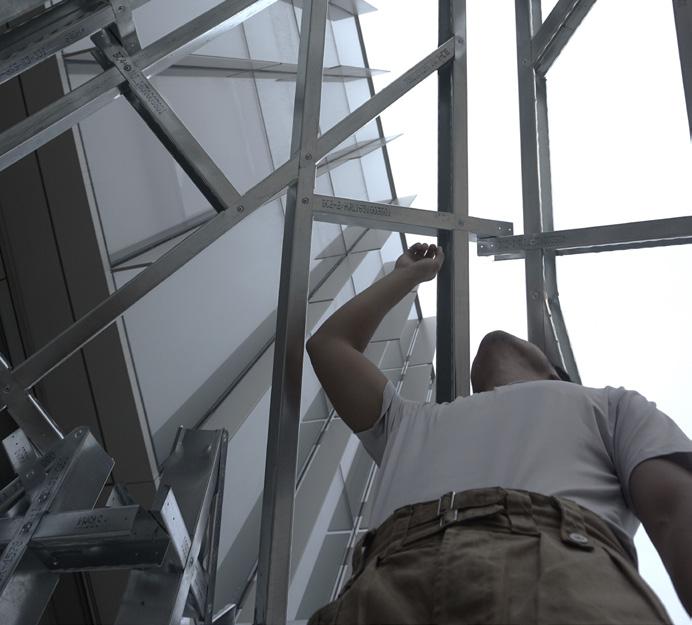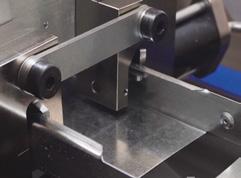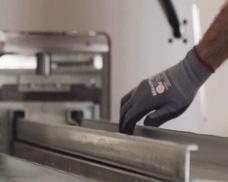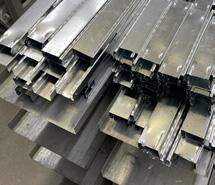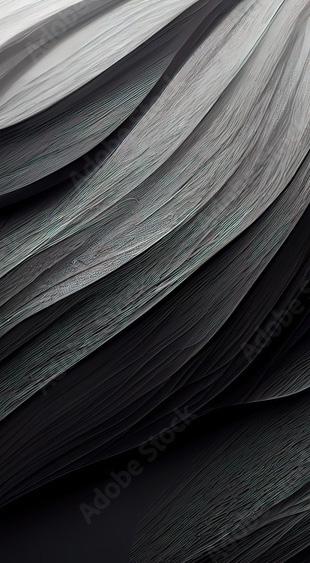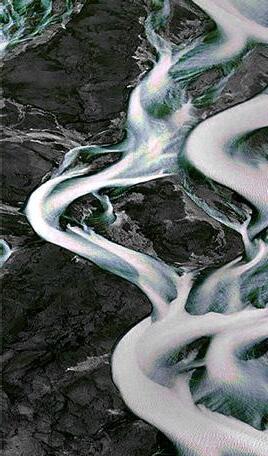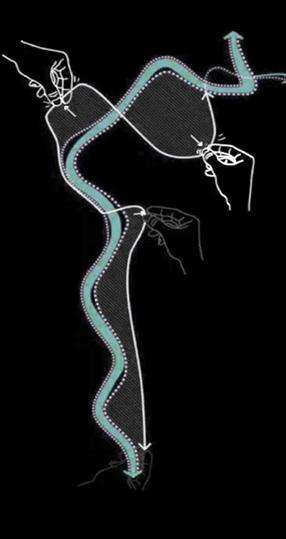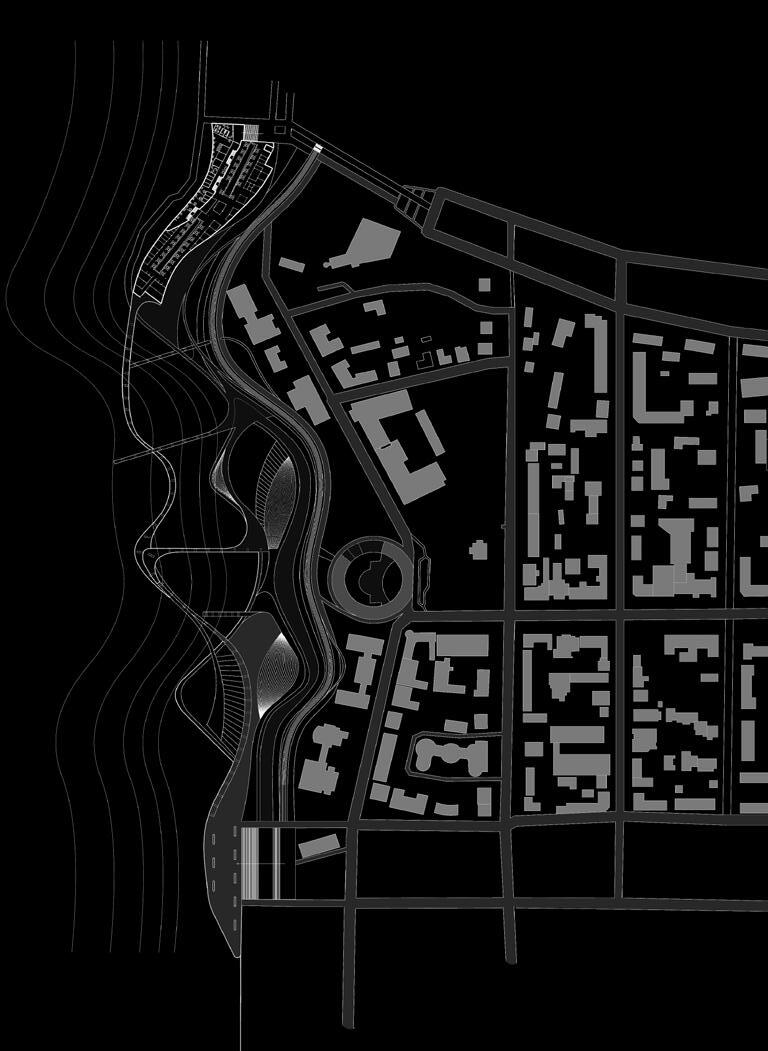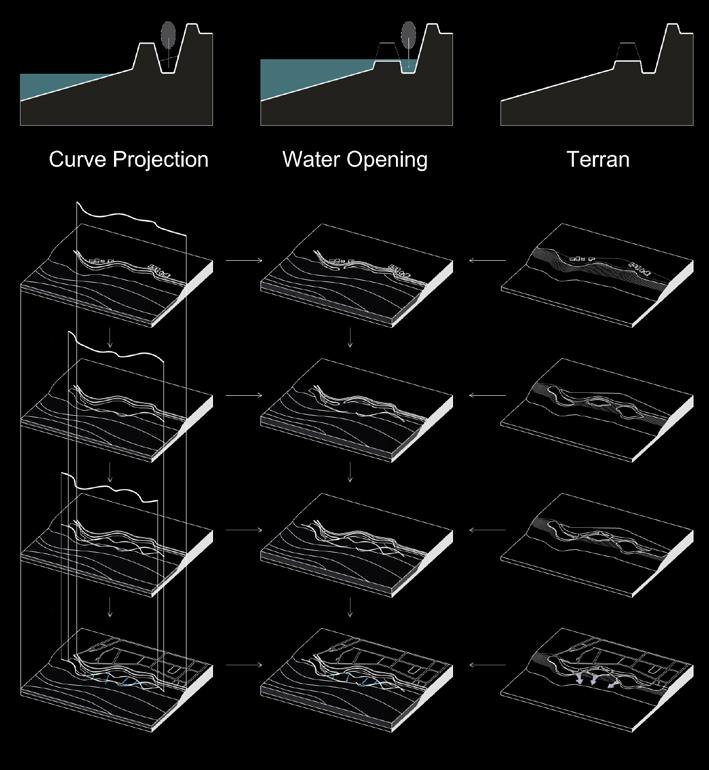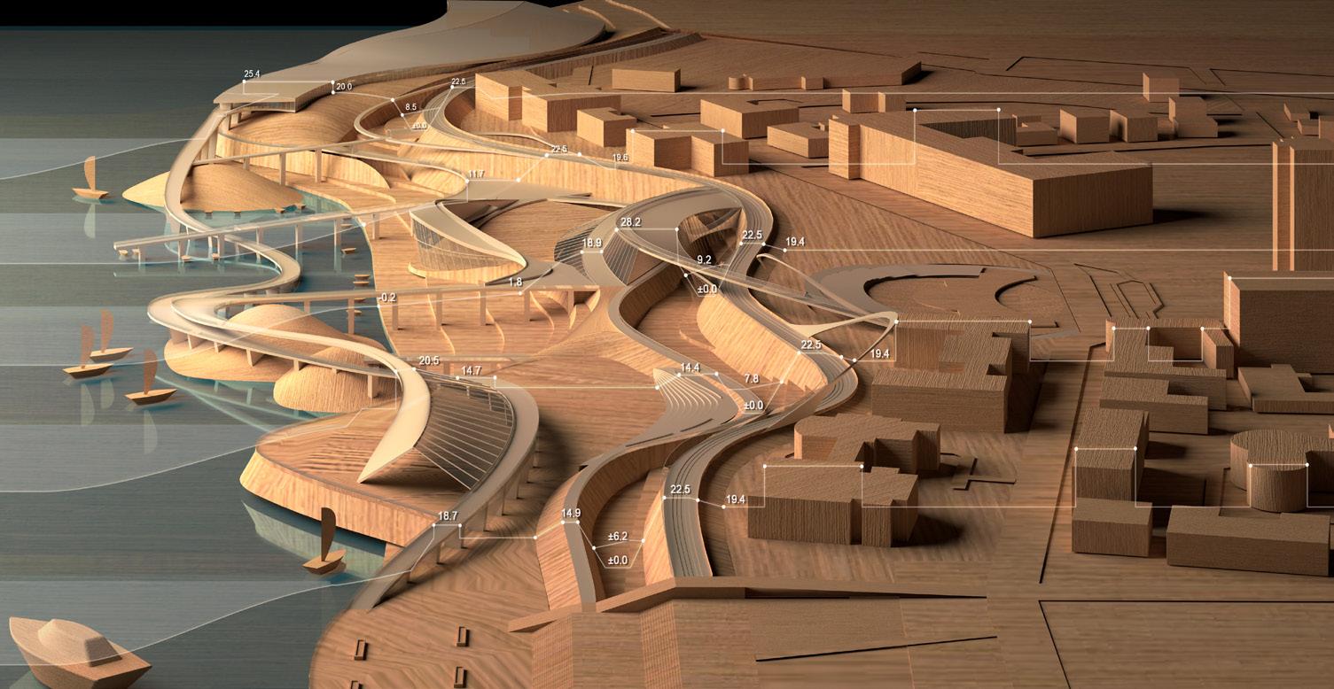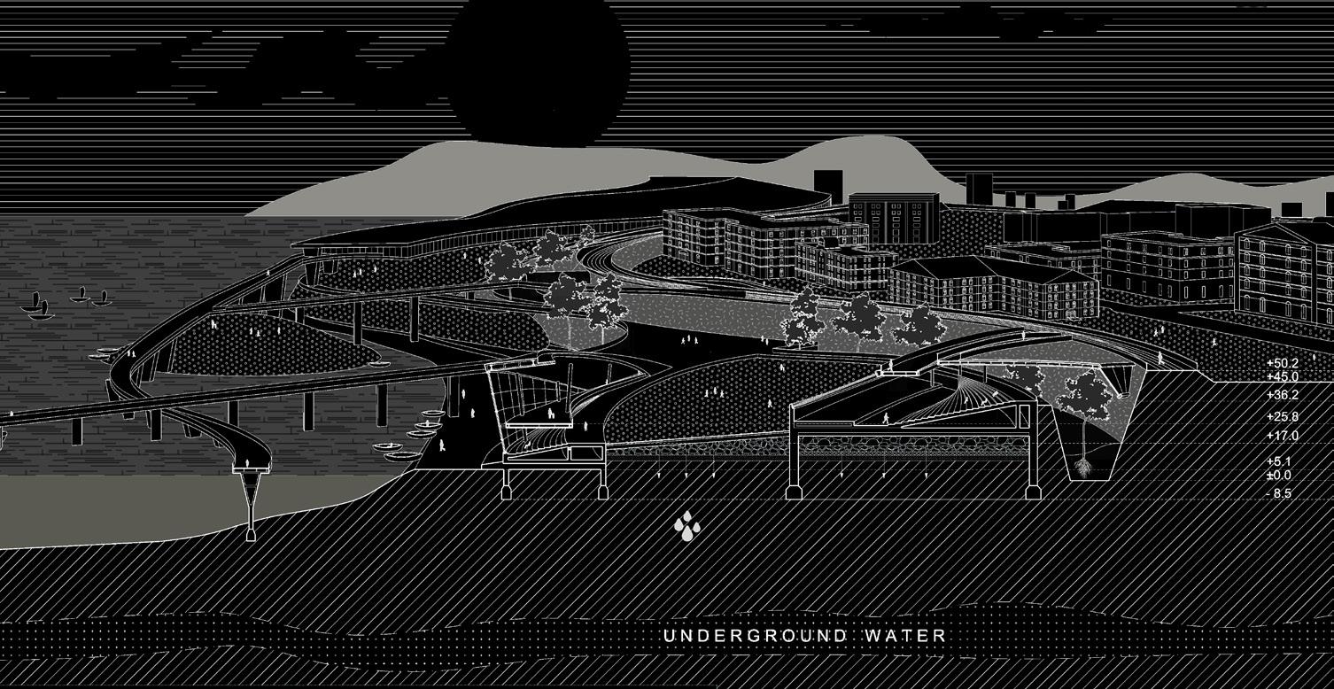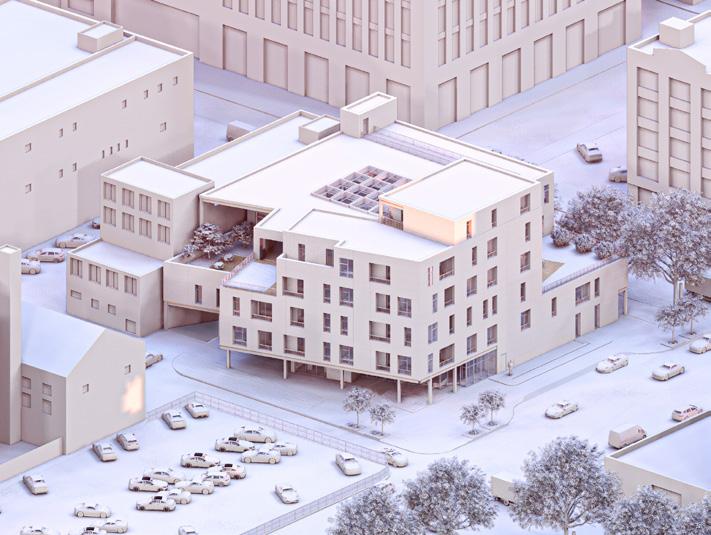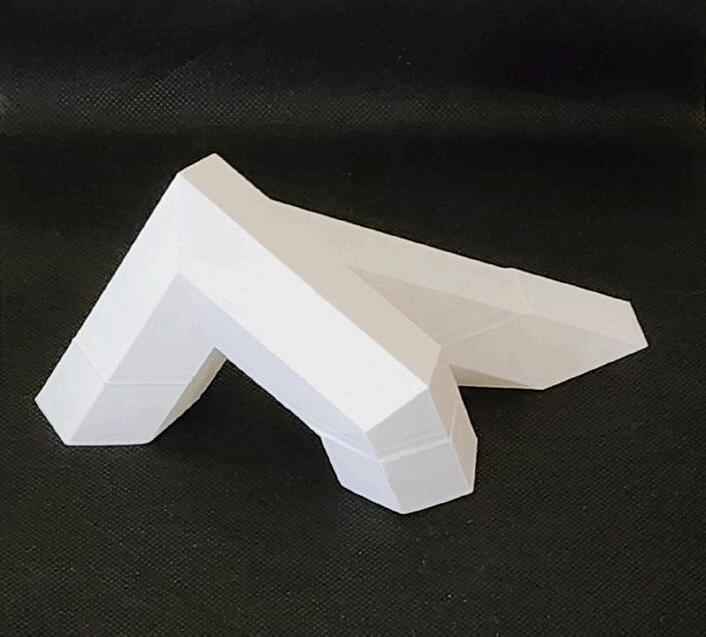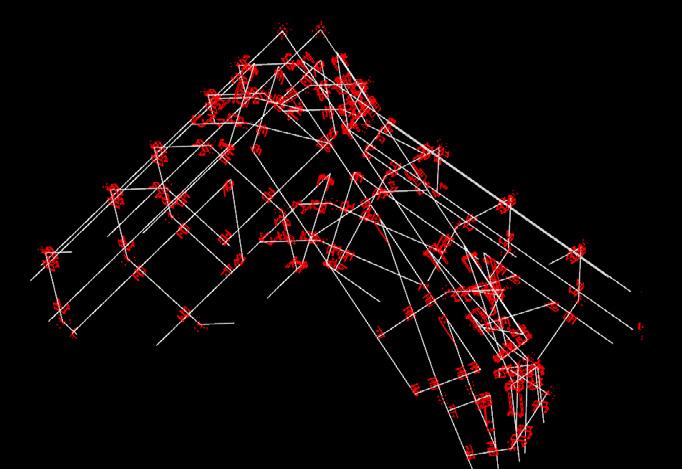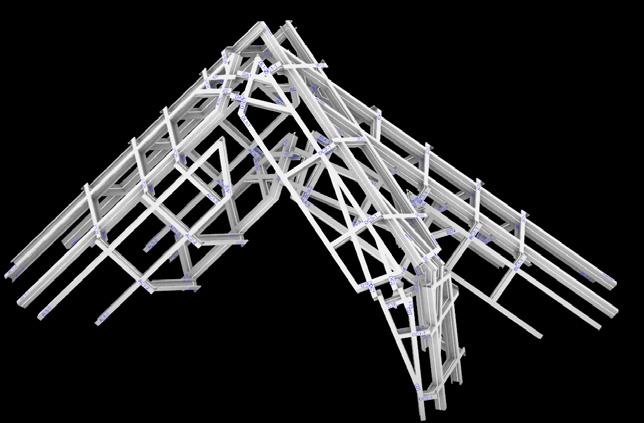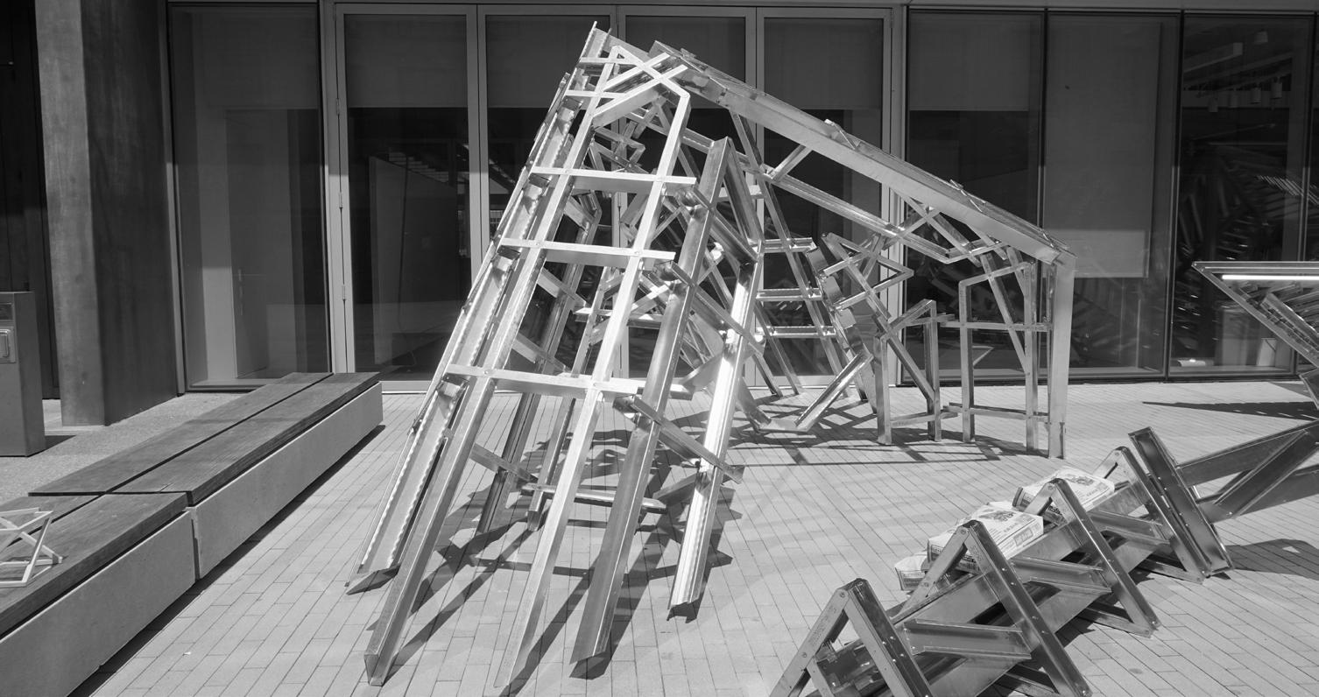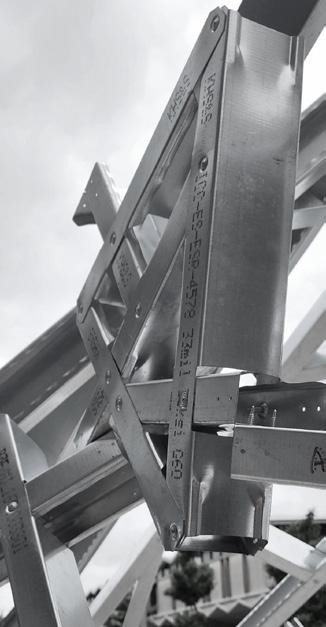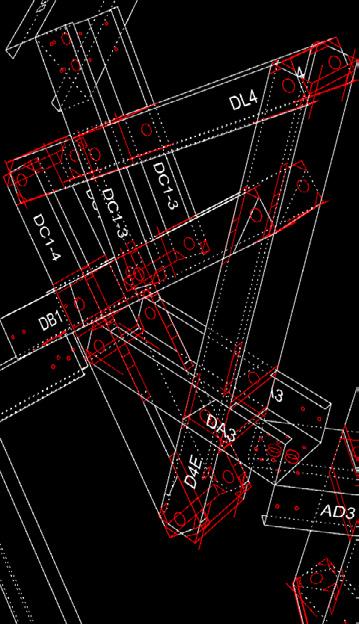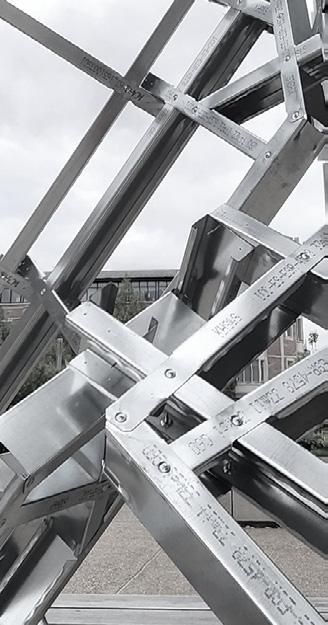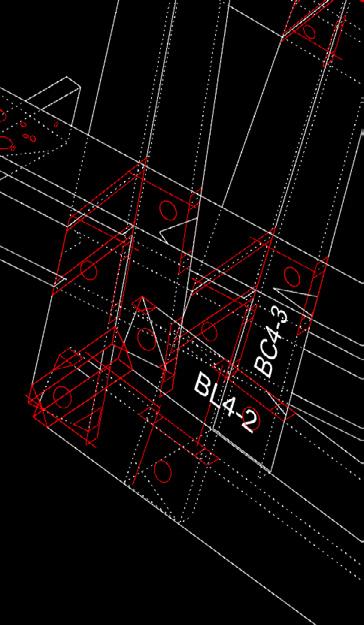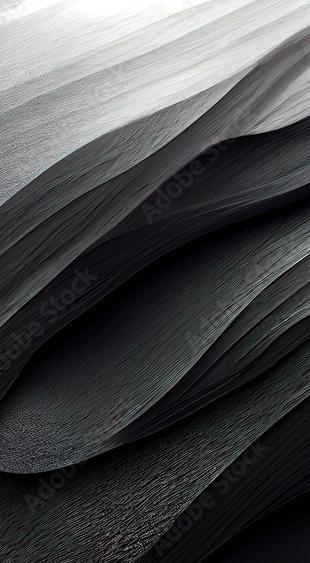| 02 GROVE CARE
M. Arch Degree Project | 2024
Category: Assisted Living Facility
Location: Saint Louis, MO
Phase: Schematic Design
Work Scope: Individual Work
“Grove Care” is CLT-structured assisted living and memory care facility designed to address the growing need for senior care due to an aging population. The facility features a biophilic design with lush greenery cascading over multiple levels both indoors and outdoors, promoting wellness, social interaction, and connection with nature
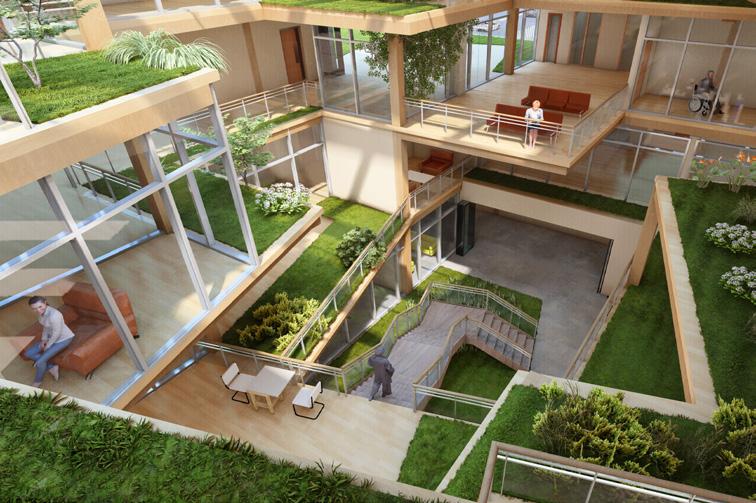
N
laundry Kitchen Memory care Meal Prep 24.000 36.000 60.000 -15.000 48.000 ±0.000 12.000 24.000 36.000 60.000 -15.000 48.000 ±0.000 12.000 Wall Section 3 FLOOR PLAN 1 FLOOR PLAN 4 FLOOR PLAN 0 25ft 50ft
100 ft 200 ft
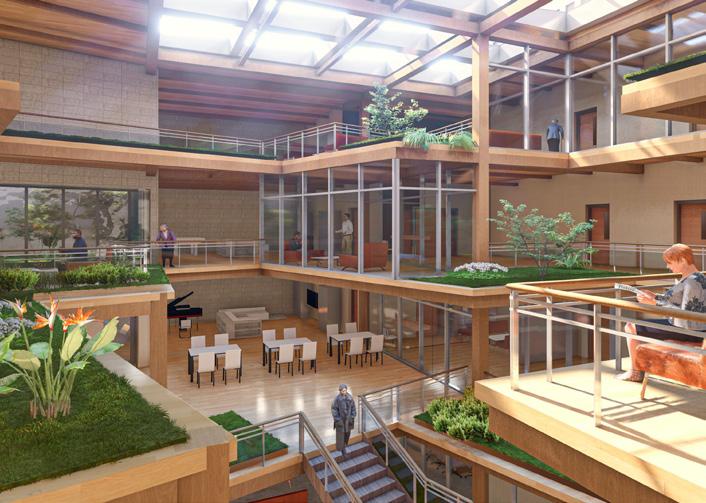
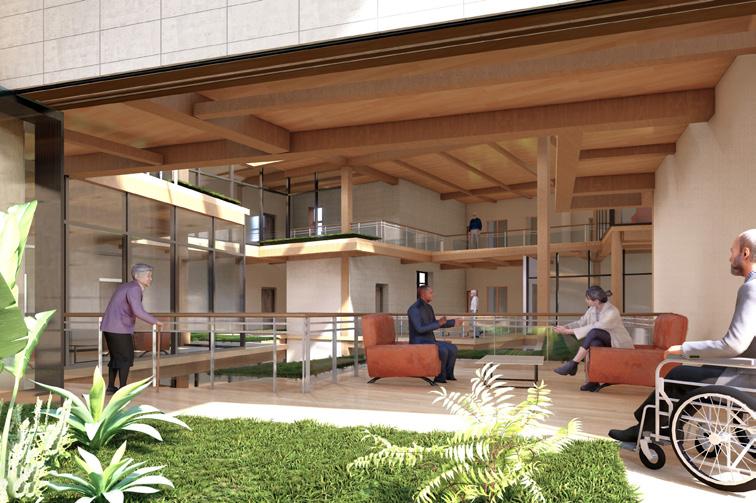
Section Perspective
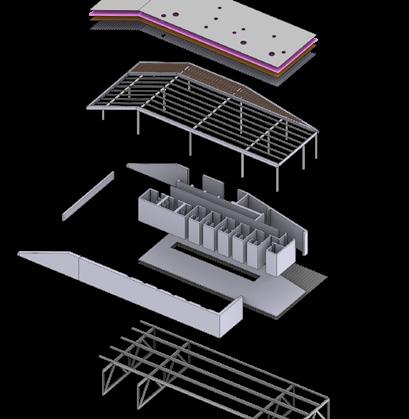
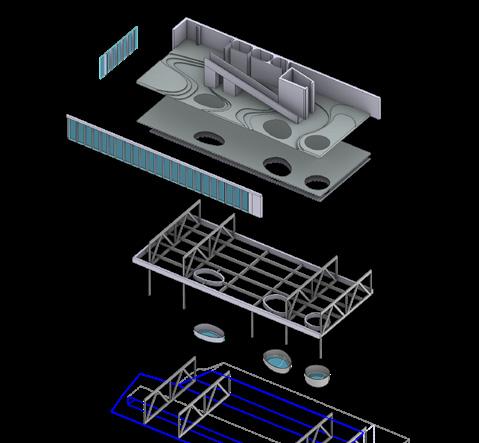
Assembly Components
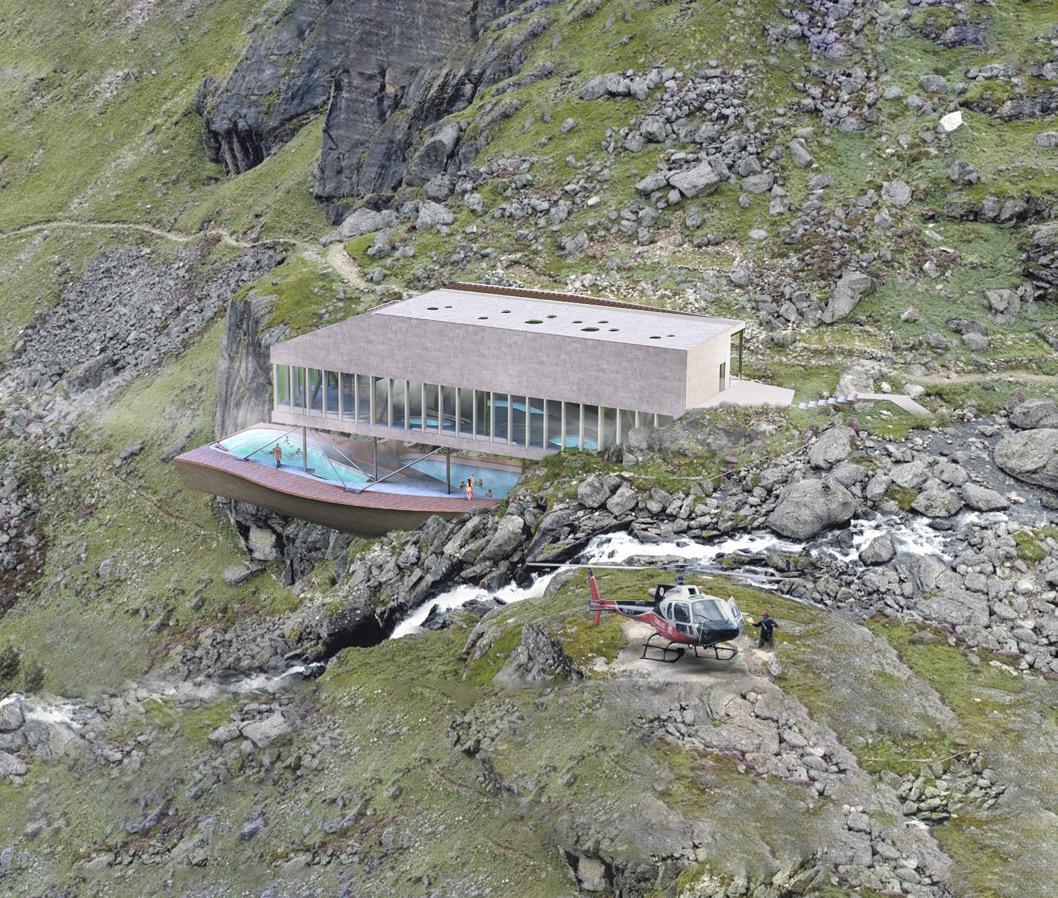
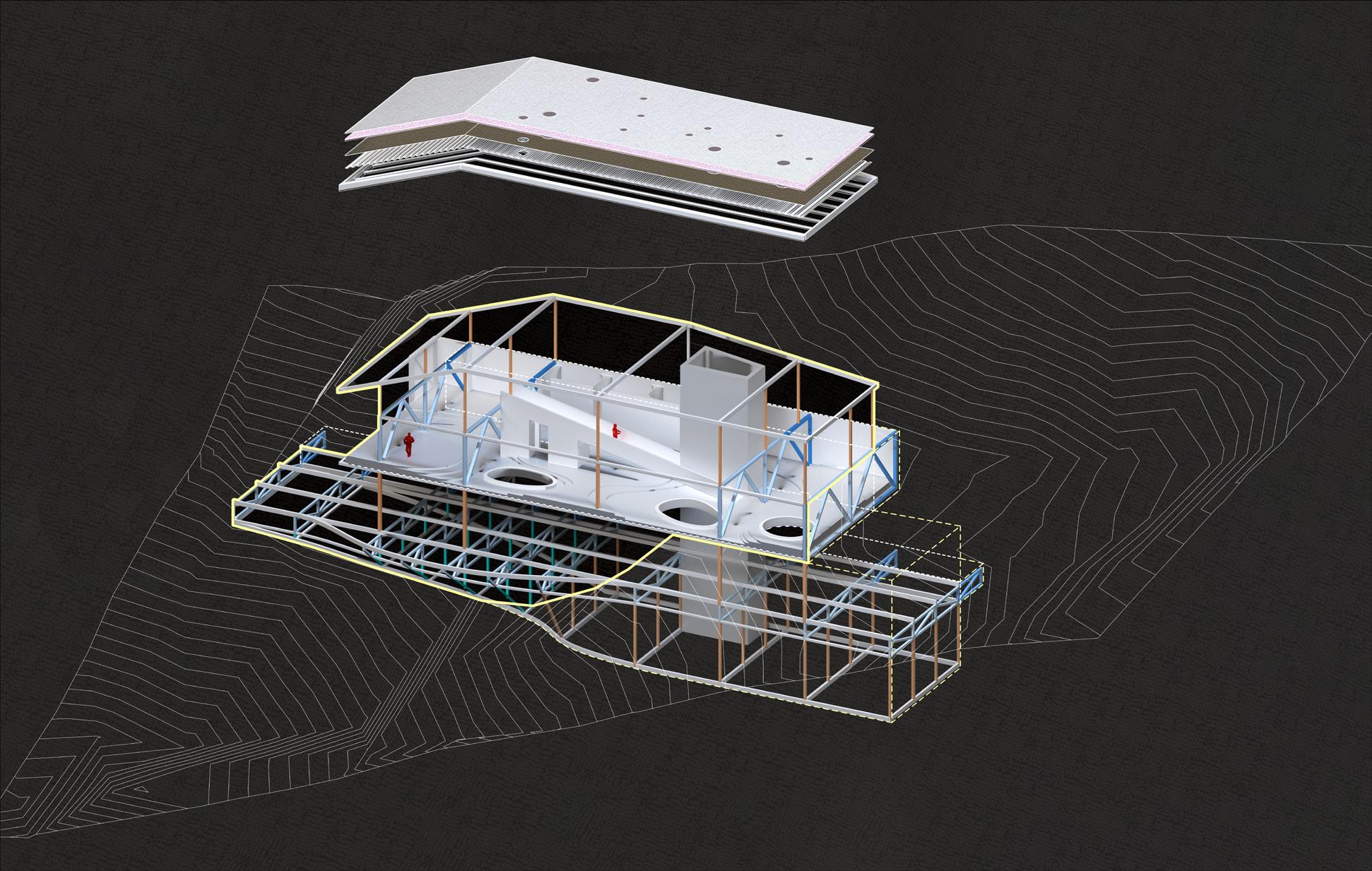
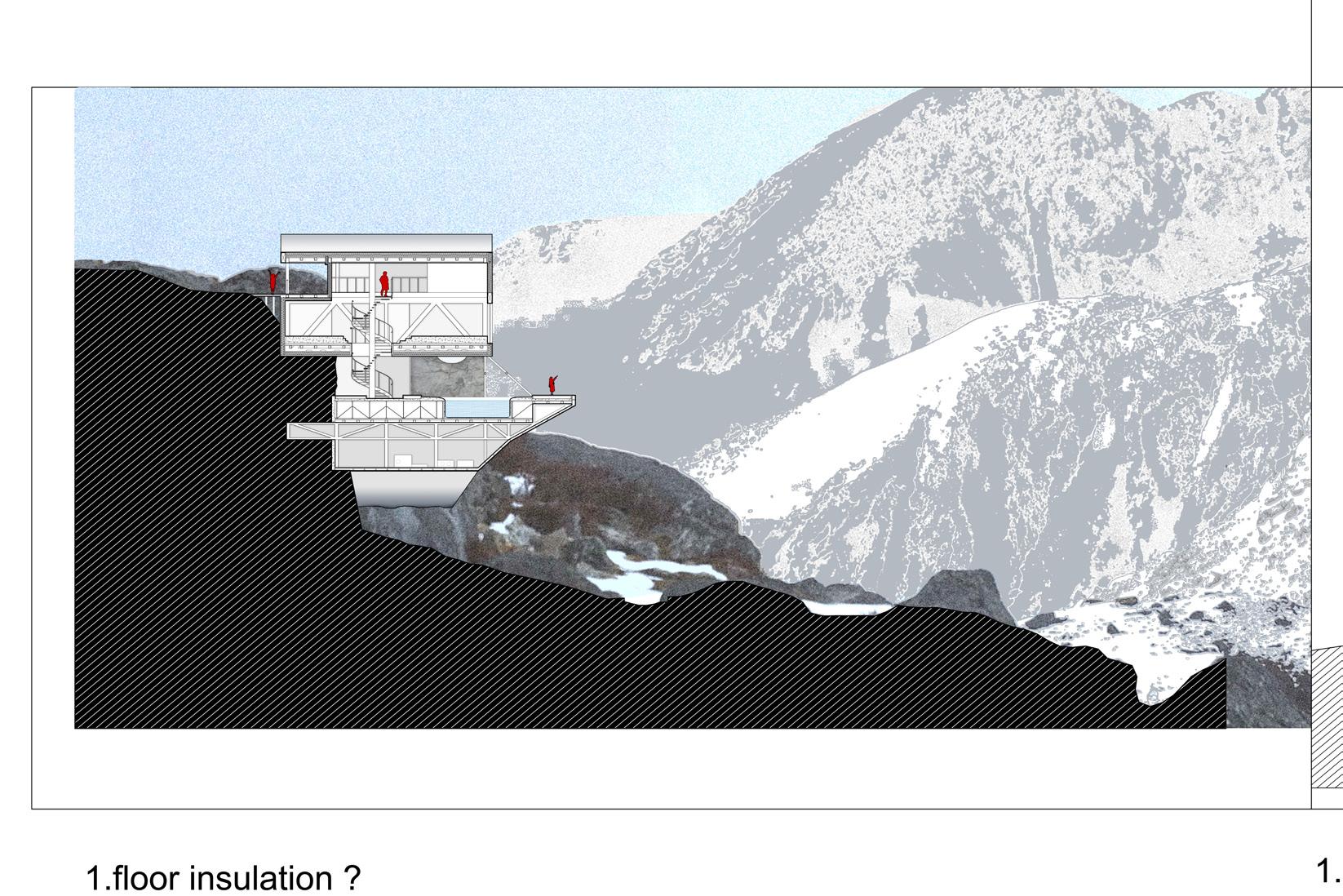
VERTICAL FORCE DIRECTION TRUSS POSITION
③ ④ ⑤ ⑥ ⑧ ⑦ ⑨ ⑩
HSS 12x36 , Bracing HSS 12x12, Height: 15’ HSS 8x8 , Bracing HSS 6x6 Height: 4’ Steel Joist HSS 12x16x3/8 @ 9‘ O.C. Pressure Tension Outside the rock Inserted into the rock Axonometric diagram of Structural System Perspective
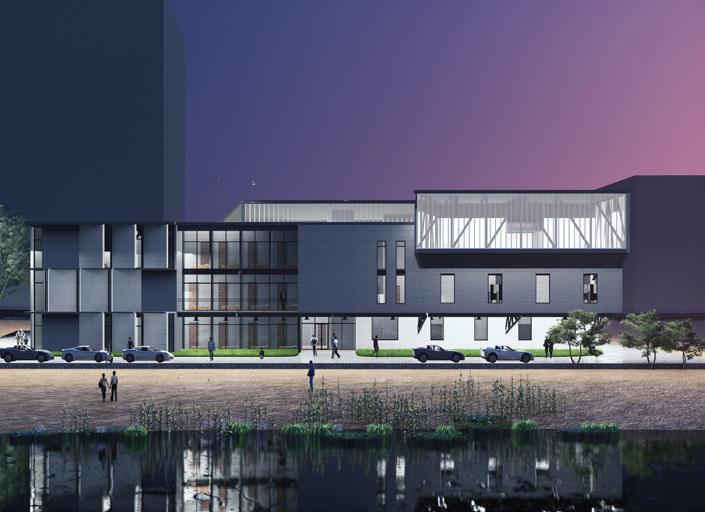
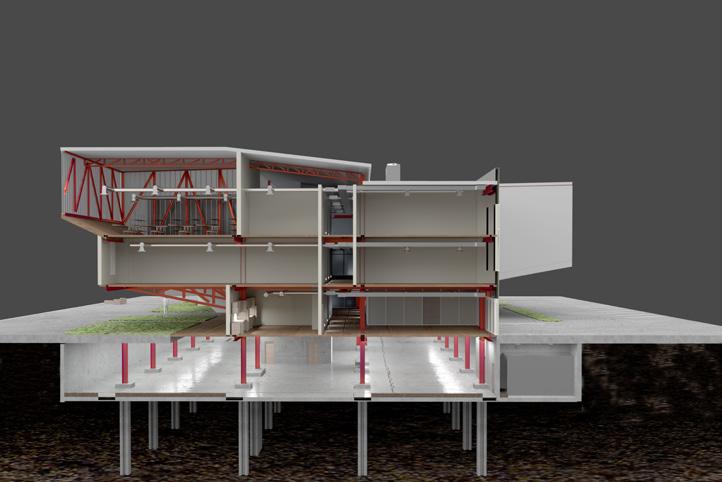
| 04 CULINARY SCHOOL
Advanced Building System | 2024
Category: Education
Location: Los Angeles, CA
Phase: Schematic Design
Tutor: Chandler Ahrens
Work Scope: Revit Model, Wall Detail
Located along the waterside in the Mediterranean climate zone, the project uses sustainable and durable facades. Additionally, the project aims to explore the truss and steel structure for the educational project, providing an exceptional experience for culinary students and faculty.
850 SF Speciality Kitchen 1540 SF Culinary Kitchen Small Classroom Large Classroom A B C 1 2 3 4 5 7 D 1508 Culinary KitchenDorm Dorm Dorm Dorm Belcony Auditorium No color scheme assigned to view Large Classroom Path Date Drawn Checked Project Floor 1/8" 1'-0" UP N Food Storage 3046 SF Path Not Enclosed site Culinary Kitchen Kitchen Dishwashing Dorm Dorm Dorm Culinary Kitchen A B C 1 2 3 4 5 6 D E F Lobby A' Student Lounge Dinning Hall Mechanical Electrical No color scheme assigned to view Dorm Scale Date Drawn Checked Project 1/8" 1'-0" Library HALO Commercial HCC6 12in, 15.4w, cylinder HALO Commercial HCC6 10in, 12.8w, cylinder HALO Commercial 145 series 24in, 47w,downlight HALO Commercial 145 series 36in, 72w,downlight LHBS lensed hign bay,10in*14inin,159w Achieva wrap. 5.5in*24*,49.9w,dowmlight Achieva wrap. 5.5in*96*,86.2w,dowmlight HALO Commercail HC series in, 28.5w, downlignt HALO Commercail H2932T,11in*3*1/2,60w,wall light DN Library HALO Commercial HCC6 12in, 15.4w, cylinder HALO Commercial HCC6 10in, 12.8w, cylinder HALO Commercial 145 series 24in, 47w,downlight HALO Commercial 145 series 36in, 72w,downlight LHBS lensed hign bay,10in*14inin,159w Achieva wrap. 5.5in*24*,49.9w,dowmlight Achieva wrap. 5.5in*96*,86.2w,dowmlight HALO Commercail HC series 8 in, 28.5w, downlignt DN Library HALO Commercial HCC6 12in, 15.4w, cylinder HALO Commercial HCC6 10in, 12.8w, cylinder HALO Commercial 145 series 24in, 47w,downlight HALO Commercial 145 series 36in, 72w,downlight LHBS lensed hign bay,10in*14inin,159w Achieva wrap. 5.5in*24*,49.9w,dowmlight Achieva wrap. 5.5in*96*,86.2w,dowmlight HALO Commercail HC series 8 in, 28.5w, downlignt HALO Commercail H2932T,11in*3*1/2,60w,wall light
1 FLOOR PLAN 2 FLOOR PLAN F2 REFLECTIVE CEILING PLAN (VRV System + Lighting) 0 25ft 50ft
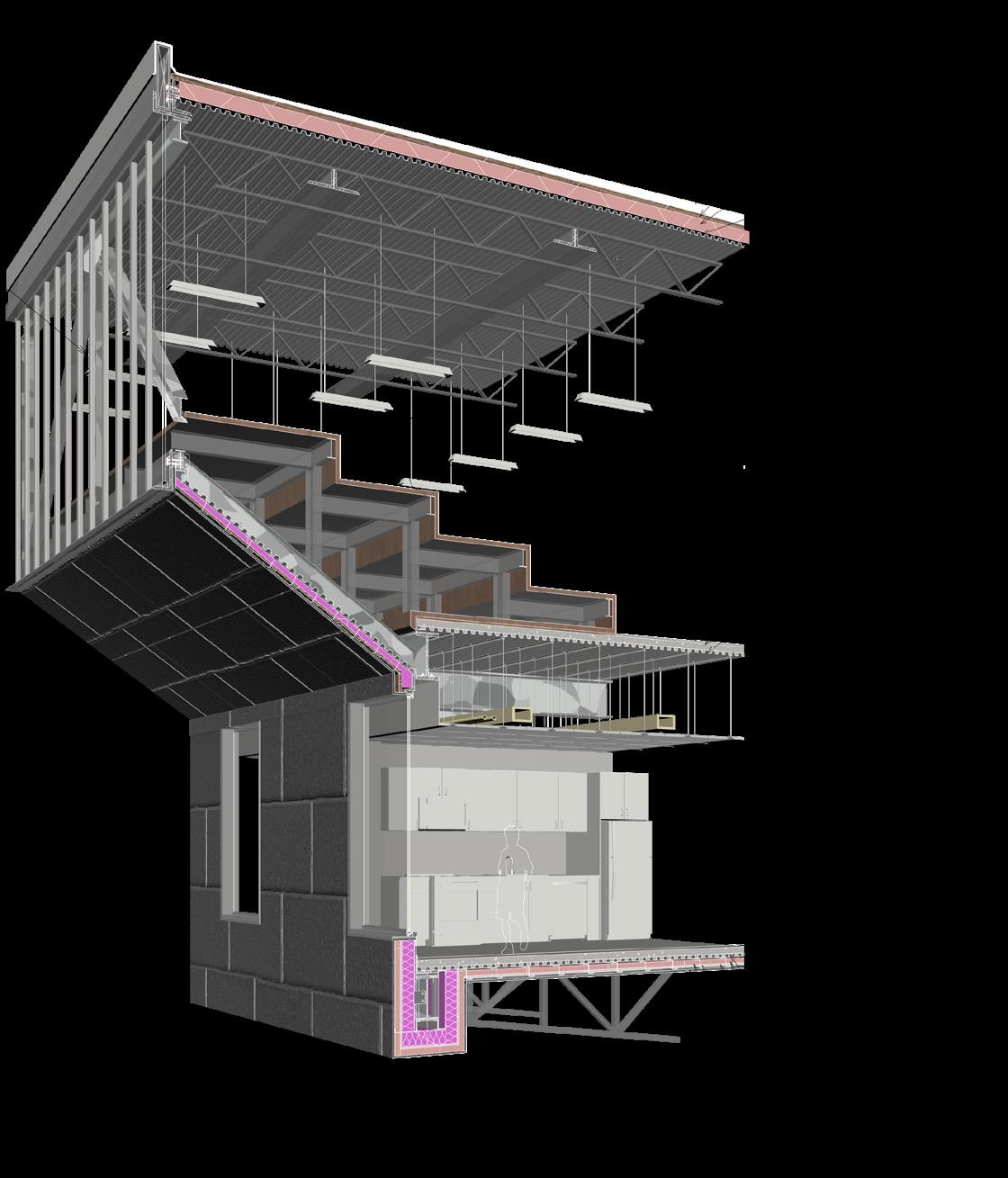
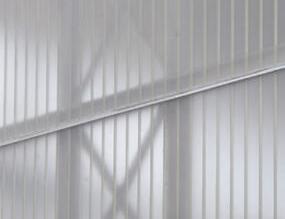
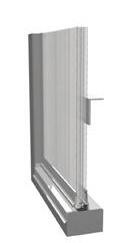
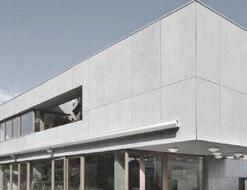
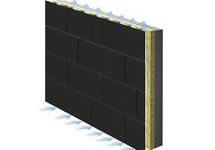
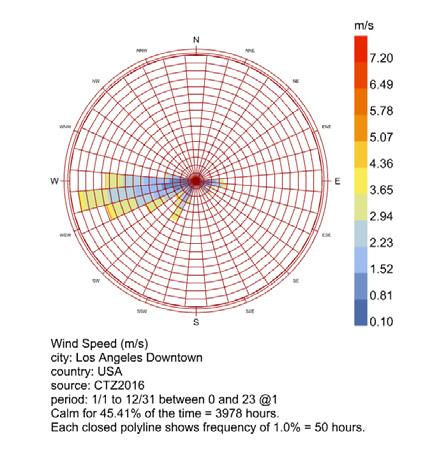






























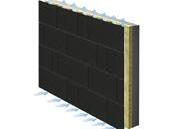
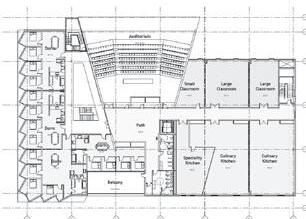
Polycarbonate Lightwall 33.00° 79.00 ° 1. **Weather Resistance and Durability:** - The air gap helps to create a barrier to withstand extreme weather and provides natural ventilation, helping to keep insulation moisture-free. 2. **Energy Efficiency:** - The light transmission of double polycarbonate panels is approximately 85%, creating less condensation. Because air can be trapped between the walls, the increase in energy efficiency reduces heating costs by as much as 50%. 3. **Cost-Effective:** -lightweight, easy to install and constumize. 4. **Longevity and Sustainability:** - Healthy material, fire-resistant .
Summer Solctice Winter Solctice Enclosure2: Steel Stud with Polyiso and Fiber Cement Siding Size:10'x4' Advantages: Lightweight fiber cement panel, can be easily transformed into any shape, can be perforated, printed or routed, durable, resistant to extreme temperatures and frost, water-resistant, environmentally friendly 6" Ploy ISO Rigid Insulation 2" Metal Deck Bar Joist Truss Hard Board TPO Roofing Bridging Truss Rood Assambly Floor Assambly Lightwall www.autodesk.com/revit Consultant Address Address Address Phone Consultant Address Address Address Phone Consultant Address Address Address Phone Consultant Address Address Address Phone Consultant Address Address Address 1. **Weather Resistance and Durability:** - The air gap helps to create a barrier to withstand extreme weather and provides natural ventilation, helping to keep insulation moisture-free. 2. **Energy Efficiency:** Enclosure1: Polycarbonate Wall Summer Solctice Winter Solctice Carpet 4 1/2" Poured Concrete 2" Metal Deck 6" Ploy ISO Rigid Insulation 2" Metal Deck Bar Joist Truss Hard Board TPO Roofing Bridging Truss Rood Assambly Floor Assambly Polycarbonate Lightwall Exterior Ceiling Assambly Wide Flage Beam Suport Runner Ceiling Suport Acoustical tiles Suspended Ceiling 2" Metal Plate Hardboard Sheathing Reigid Insulation Z-Girt Air Barrier Fiber Cement Panel Exterior Platform Assambly Bituminous Concrete Poured Concrete Metal Plate Wide Flange Beam supported by Retaining 33.00° 79.00 ° 1. **Weather Resistance and Durability:** - The air gap helps to create a barrier to withstand extreme weather and provides natural ventilation, helping to keep insulation moisture-free. 2. **Energy Efficiency:** - The light transmission of double polycarbonate panels is approximately 85%, creating less condensation. Because air can be trapped between the walls, the increase in energy efficiency reduces heating costs by as much as 50%. 3. **Cost-Effective:** -lightweight, easy to install and constumize. 4. **Longevity and Sustainability:** - Healthy material, fire-resistant . Enclosure1: Polycarbonate Wall Summer Solctice Winter Solctice Enclosure2: Steel Stud with Polyiso and Fiber Cement Siding Size:10'x4' Advantages: Lightweight fiber cement panel, can be easily transformed into any shape, can be perforated, printed or routed, durable, resistant to extreme temperatures and frost, water-resistant, environmentally friendly Auditorium Classroom Acoustic Panel Assambly Aluminum Perforated Panel Fabric 5 D Acoustic Wall Assambly Fiber Cement Exterior Wall Assambly (R =10/in) 5/8" Gypsum Board Finish 6" Metal Stud @ 24" O.C. 1" OSB Sheathing 1/16" Water Resistant Barrier (WRB) 2" Rigid Insulation Air Gap 5/16" Fiber Cement Panel 6" Glass Fiber Batt Insulation Fiber Cement Panel Installation Hat Channel Bolts www.autodesk.com/revit Consultant Address Address Address Phone Consultant Address Address Address Phone Consultant Address Address Address Phone Consultant Address Address Address Phone Consultant Address Address Address Phone No.DescriptionDate Serveice/Secondary Entrance for Dormitary Main Entrance Need 2 access points because: The distance from the fire truck to the furthest point is more than 150 feet. Fire lane is 20 feet wide fully outdoor space. All-weather Surface No dead-ends longer than 150ft Around space for fire truck is with typital 25' radius. Site Plan 0 5ft 10ft Wall Section 3D Enclosure 1: Polycarbonate Wall SECTION 084519 / EXTECH Enclosure 2: Fiber Cement Siding + Wall Detail SECTION 074646/ EQUITONE Wall Section 2D
Enclosure1: Polycarbonate Wall
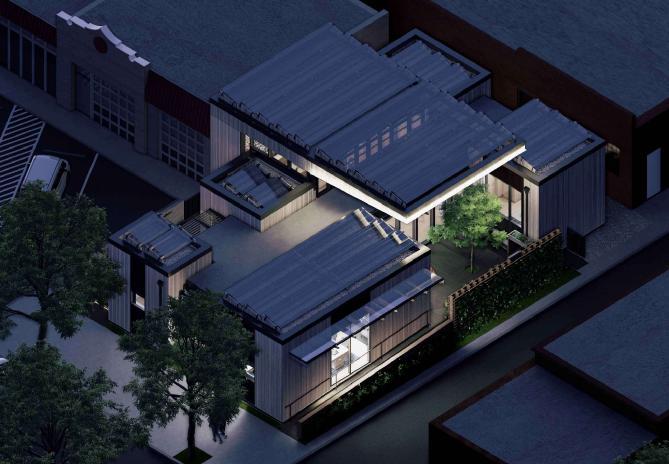
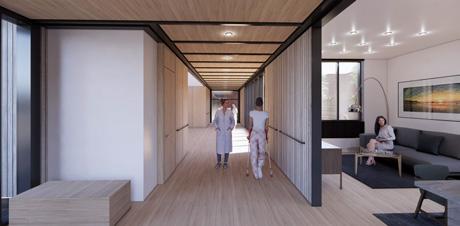
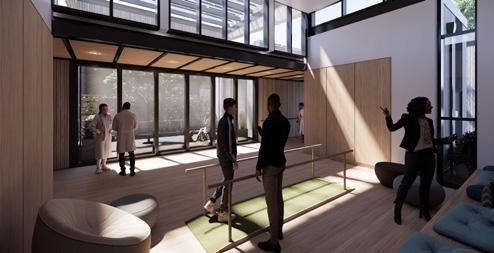
05 SMOOTH HOUSE
Research Assistant Work for Solar Decathlon Competition | 2023
Category: Health Care Facility / I-2 / Type V
Floor Area: 2161 ft2
Plot Ratio: 0.74
Location: 5162 Delmar Blvd, St. Louis, MO
Phase: Design Development, Construction Documents / DD, CD
Supervisors: Hongxi Yin (WashU), Inho Rhee (SOM), Daniel Hellmuth (H+B Architects), Roy Wall (Structure Contractor)
Student Team: Jean Wang, Zitao Zhang, Omar ElMarakby, Yang Zhang

Work Scope: Wall section, BIM in Revit, Floor Framing Plans, Underfloor Structure Development; Canopy Solar Panel Design, Canopy Framing Details Detailed Wall Section Drawn by Jean, Zitao
|
X S-X 1” Bamboo Trim Expanded Polystyrene (eps) Buck Bamboo Window Trim Tapered Insulation W12x16 Exterior Floor Beam 1-1/8” Warmboard System 1-1/2 X 6 Joist@ 24 O.C Plastic Composite Lumber Bamcore Primewall System Compacted Fill Bamcore Horizontal Roof Bamboo Sill Aluminum Trim Piece At Cornice Winco Aluminum Window Cant Strip Tpo Roofing Aluminum Coping Cap 7” Eps Insulation Board 1-1/8” Plywood Subfloor 19 1 2 1-1/4"bamboo Panel 9-1/4" Mineral Wool 2×10 Joist At 2’-0” O.C. 1-1/4"bamboo Top Panel 5/8” Plywood Sheathing 1-1/8" Lamboo Siding Weather Resistant Barrier 5-1/2” Mineral Wool 1-1/4" Bamboo Panel 1-1/4" Bamboo Panel 2x6 Stud Spacers 4” Mineral Wool Rigid Board 2'-7/8" O.D. Helix Pile-anchor With ramjack New Construction Attachment plate and 3'-1/2"x 4'-0" Upper Jacket (HP) 4'-8” Structural CLT Floor Panel W12x22 Exterior Floor Beam Rigid Mineral Wool 3/4" Bamboo Floor Exterior Cladding Assembly 0 1ft 2ft
Embodied Carbon Emission by Component
Tally LCA Analysis (Jean Wang, David Yi)
Embodied Carbon Emission by Component
Axonmetric Canopy Framing
LCA
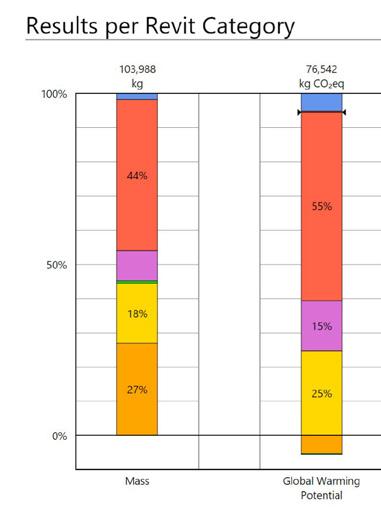
Analysis (Jean Wang, David Yi)
Tally Life Cycle Assessment
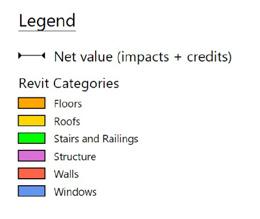
Embodied Carbon: 76,542 kgCO2e
Carbon Offiset by Renewable Energy:
Carbon Offset by Renewable Energy: 8,798 kgCO2e/year
We may need reduce
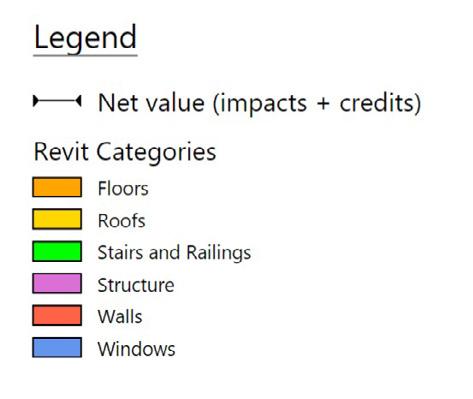
Years until Carbon Neutrality: 8 years
Embodied Carbon: 76,542 kgCO2e
We may need reduce the insulations to

Carbon Offset by Renewable Energy -8,798 kgCO2e/year







Produced
by Jean
Pre-fabrication
Drawn by Jean
Drawn by Jean
