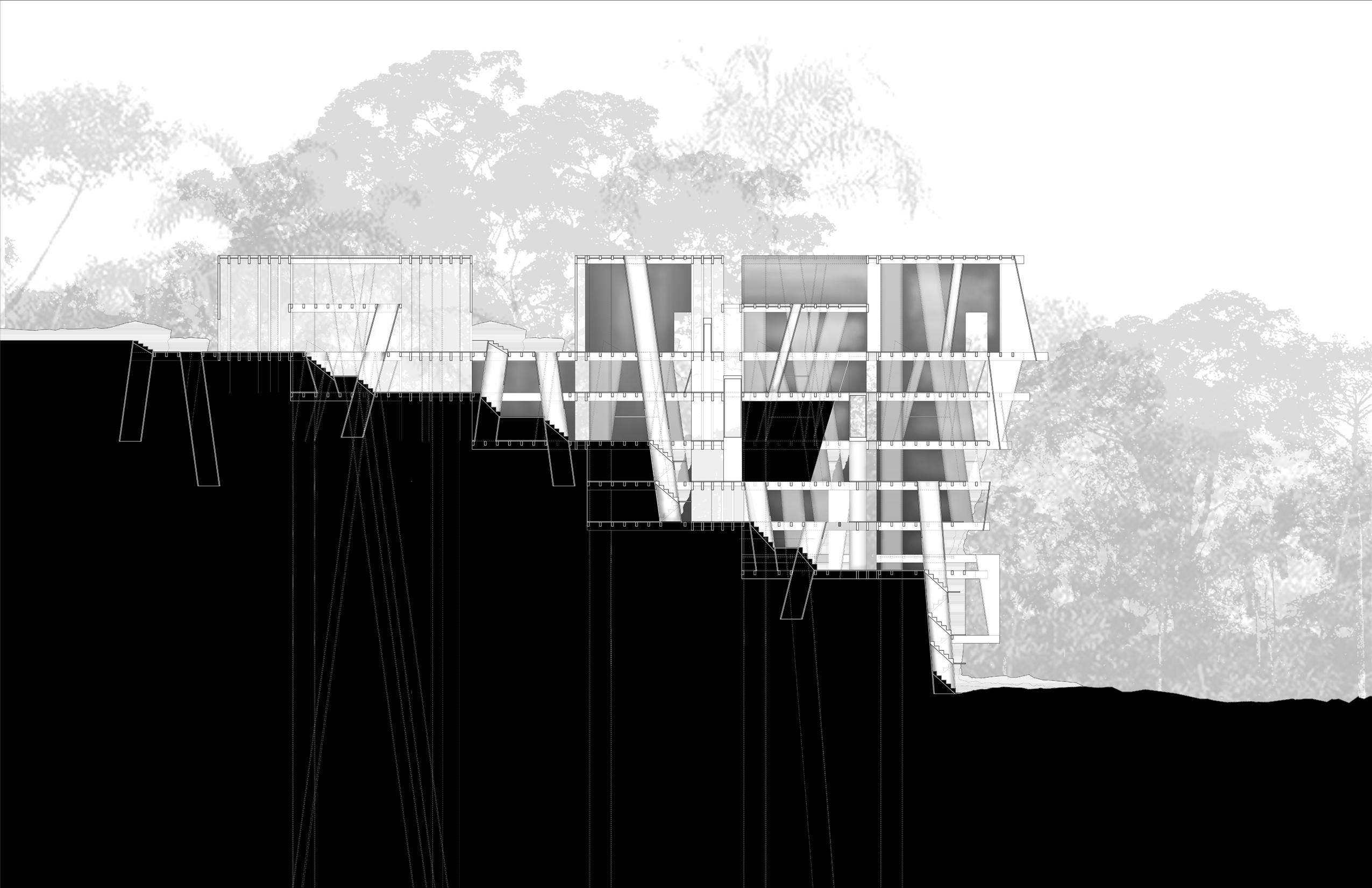Cornell AAP II ARCH1102
CULTURES OF CONSTRUCTION
Spring 2022

Cornell AAP II ARCH1102
CULTURES OF CONSTRUCTION
Spring 2022
WEST PAPUA TREEHOUSE
GAE HOUSE
An architecturalization of light to mediate and reimagine space, time, and epistemology

JINGWEN GU
Section 05_STEELE || jg2369
The project begins by analyzing the West Papuan Treehouse and Gae House with technical and demonstrative drawings, exploring the shared architectural logic and language among the two precedents in terms of structure, program, context, and lighting conditions. The precedents are found to feature vertical structures / voids which connect isolated spaces with light, sight, and circulation. This logic is then translated into a speculative drawing and model to further investigate potential spatial oppurtnities from which subsequent designs would depart.
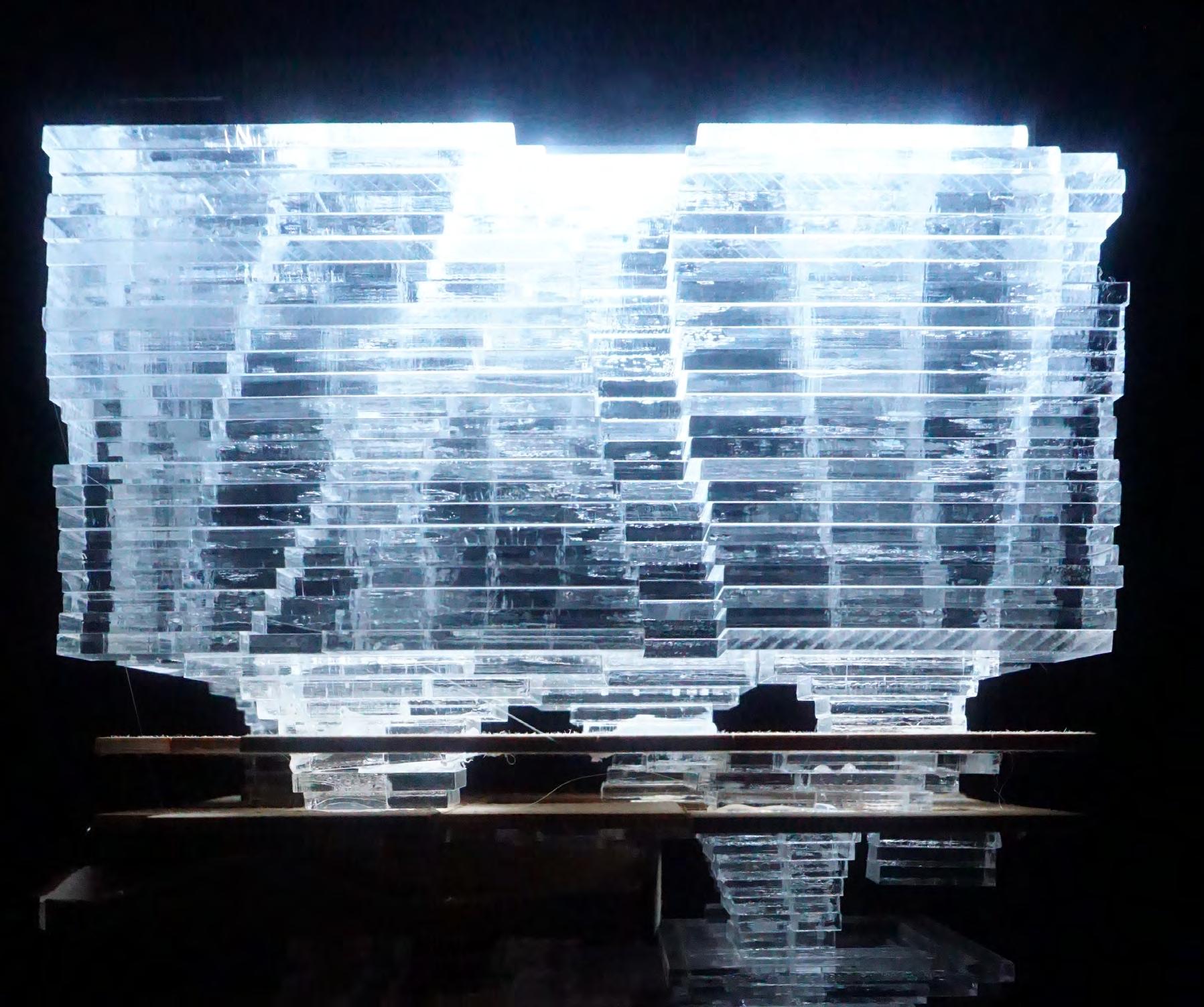

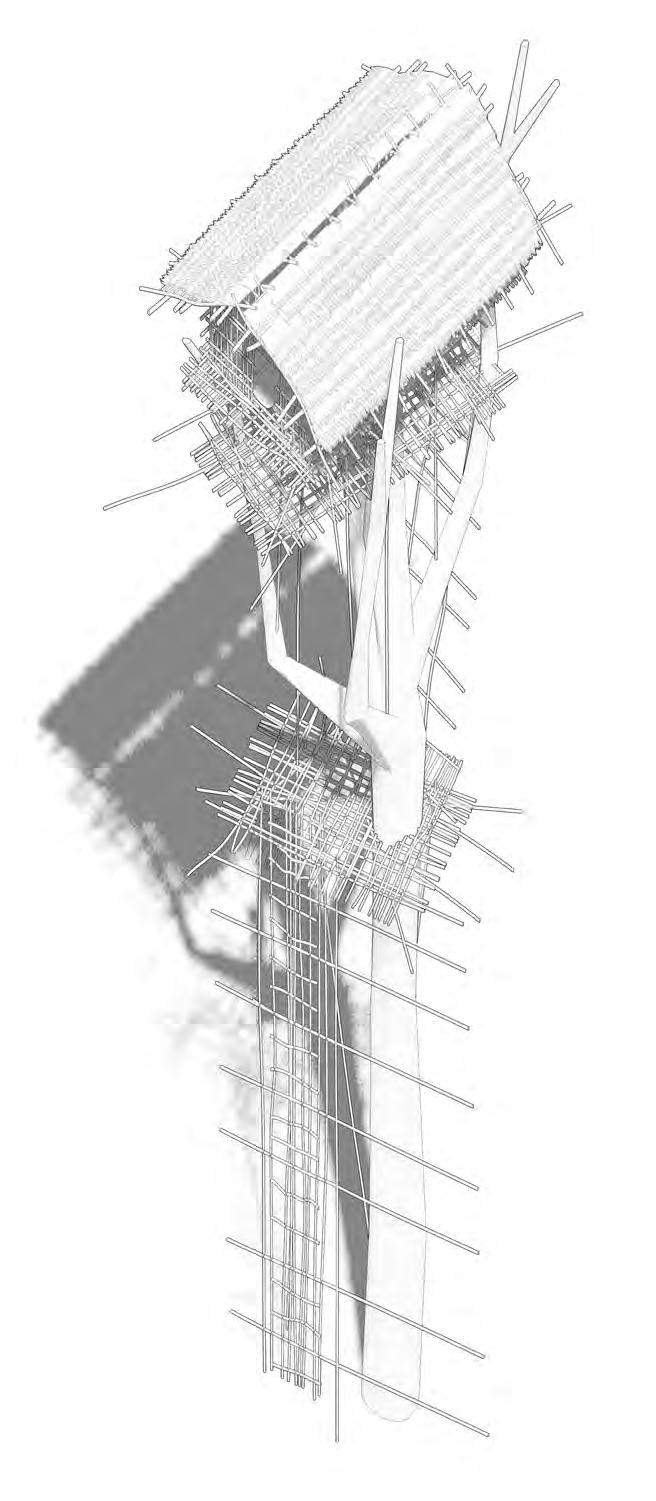


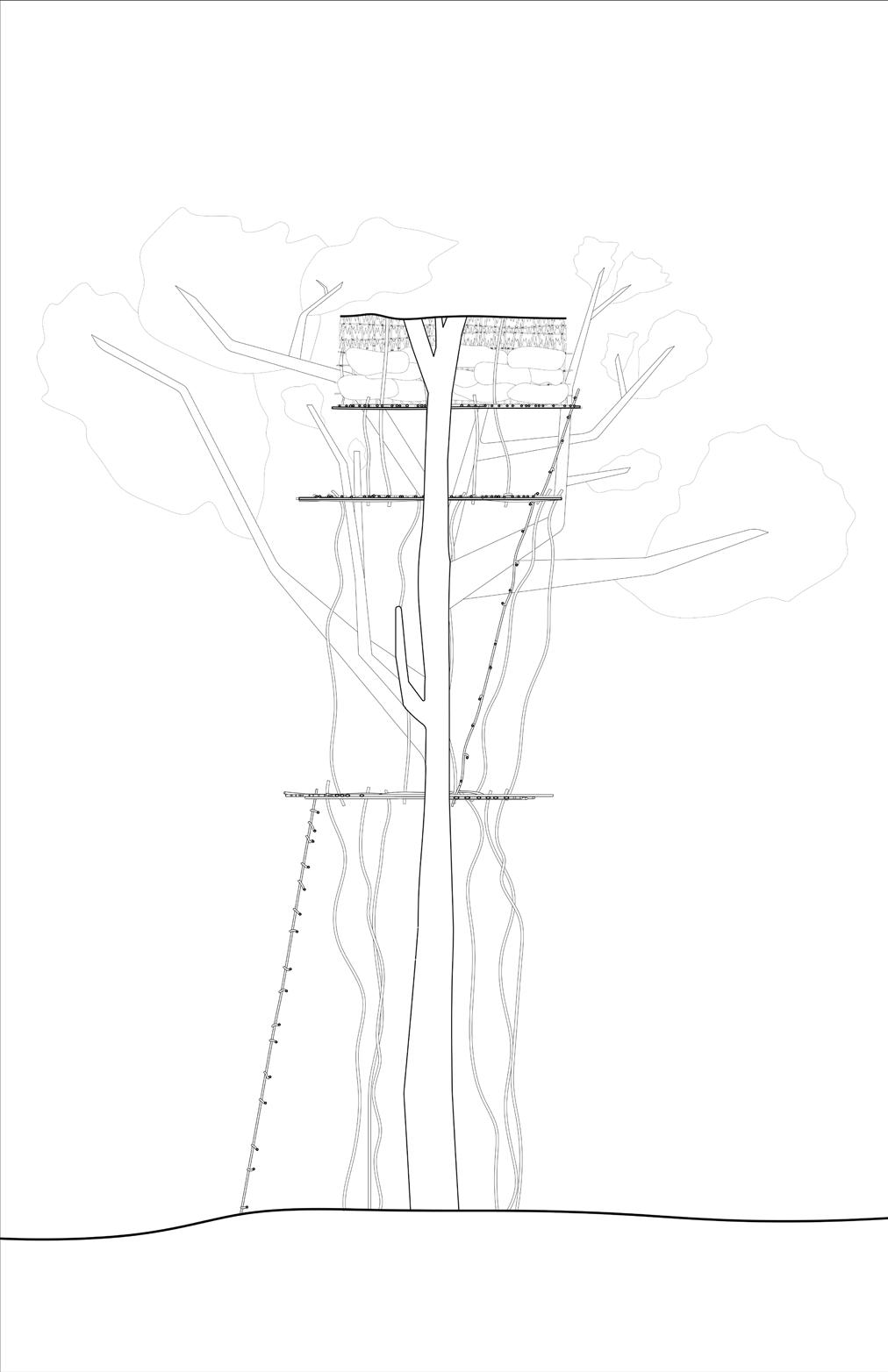

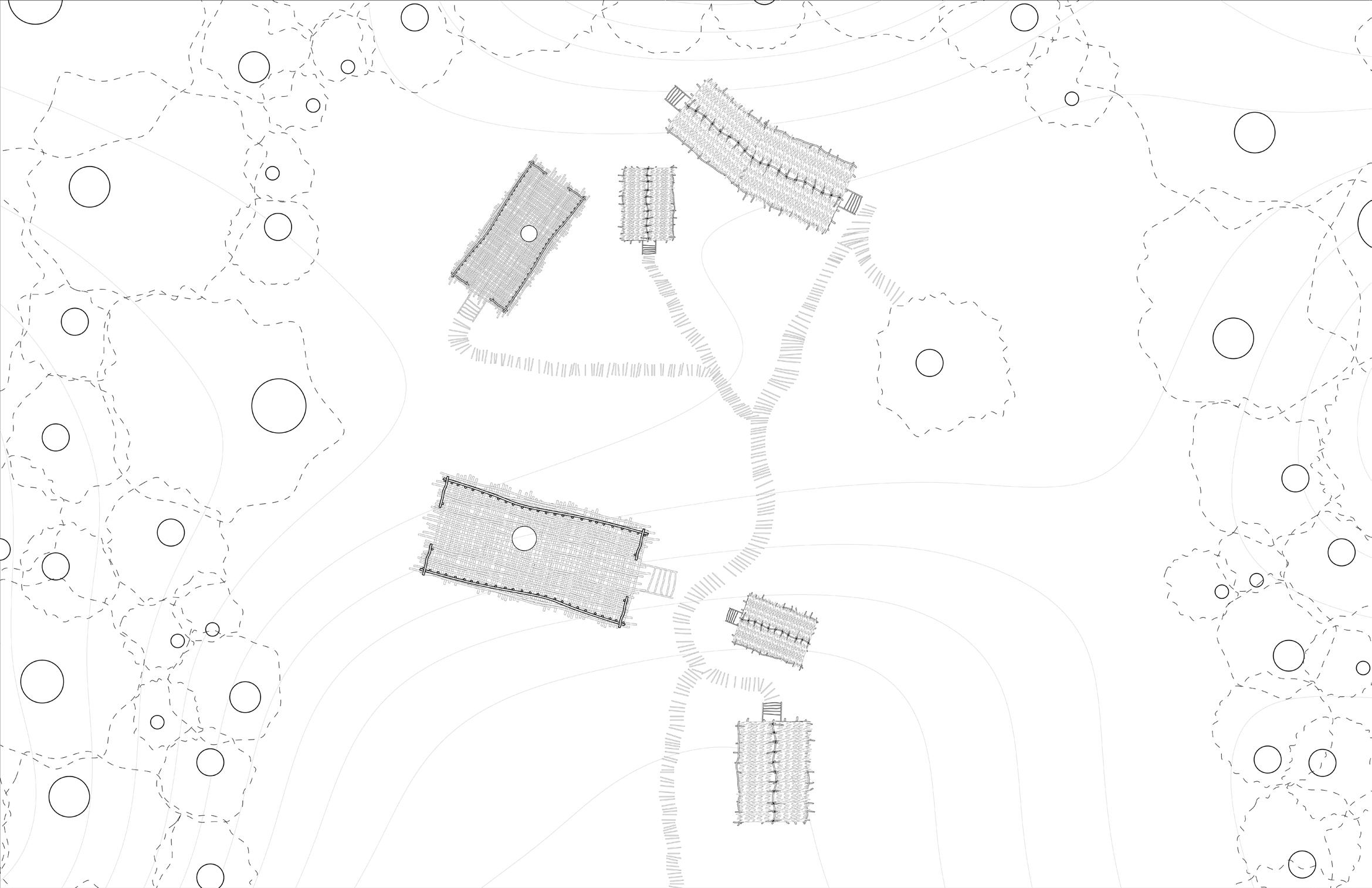


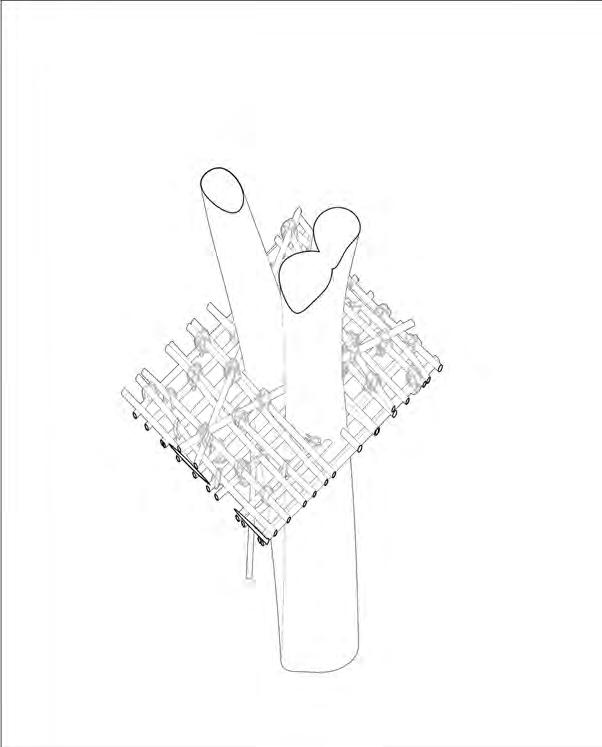

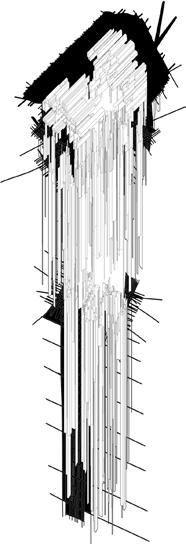
Both precedents are multistoried architectures where several floor plates hover one above another. The otherwise uninterrupted and isolated horizontal surfaces are penetrated and thus connected by a series of vertical operations with both positive and negative space, such as the tree branches in the treehouses and the circulationa and light wells in Gae House.
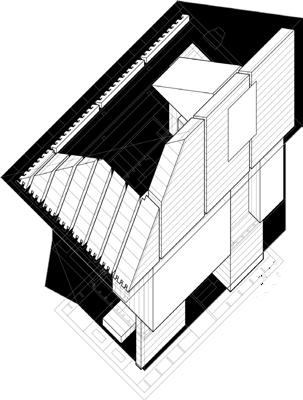
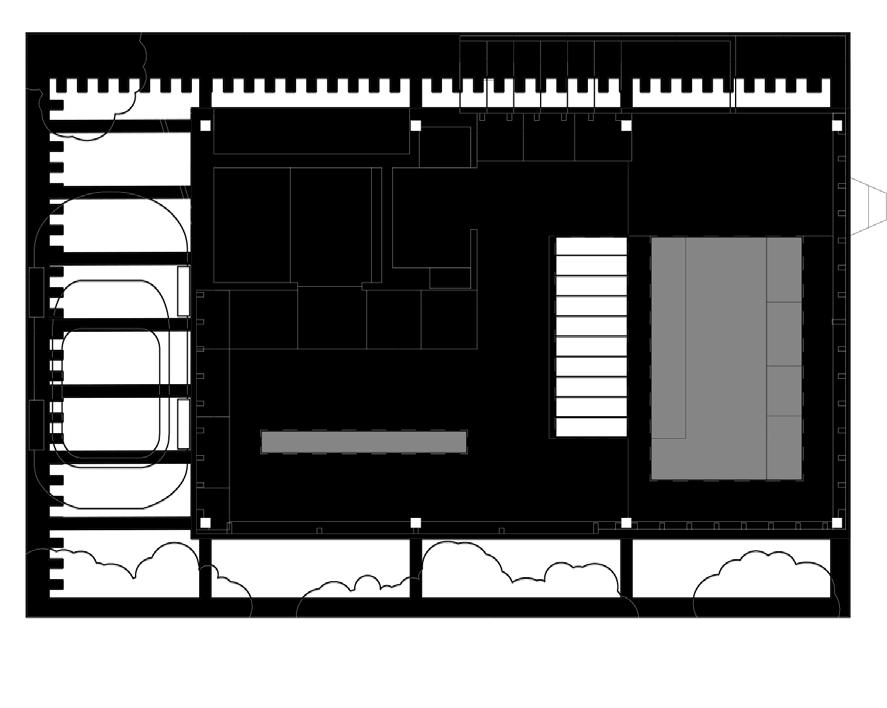

Apertures are created both at the perimeter and in the center of the floor plates, allowing one to percieve spaces above and below. This creates a figure-ground relationship of visibility and invisibility, interconnecting different levels in unexpected ways while still conforming to a regular cartesian grid system.



The porosity of the horizontal surfaces allows light to permeate the spaces and especially along the vertical axis, illuminating the interior while establishing visual and perceptural ties between different levels.
The natural metabolism of the forest context of the treehouses is comparable to the urban metabolism of the residential districts of Tokyo where Gae House is located, where time becomes critical to both precedents as their respective contexts evolve, with the architectures being modular cells within this organic and dynamic environment. Different ambient situations of the precedents are captured in several timeframes, with architectures elongated vertically to serve as keys during the evolution of space.

Through the previous drawings, the primary parti of the two precedents can be concluded to be an interplay of time and space, whereby the “vertical“ time connects the individual “horizontal“ spaces, both on an architectural scale where program and circulation are determined by the stacked platform structure, and on an urban scale where the time axis connects spatial frames during metabolism. This drawing synthesizes the aforementioned spatial logics into a system of vertical shafts connecting horizontal grids, with multiple understandings of the shafts as structural, perceptual, and temporal ties between the isolated surfaces. They are made to slant to capture the different incident angles of sunlight at different times of the day, thus animating the system with respect to time.

Acrylic and wood, 12’’×6’’×4’’
As an extension of the drawings, the model generates positive and negative spaces with the lamination of acrylic sheets that operate the same logic of time penetrating space. The materiality of acrylic captures the ephemeral and temporal qualities of the light and metabolism concepts, while the layered technique articulates the notion of a sedimentation of time. The dialogue between acrylic and wood, the transparent and the opaque, the volumetric and the planar, explores the aforementioned connection of time and space, while the interplay of positive and negative spaces explores the different ways in which vertical elements are introduced in the two precedents.

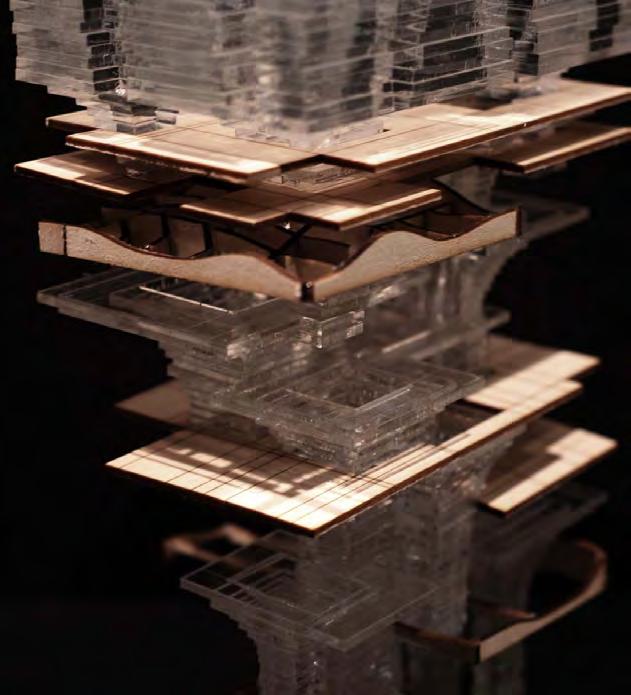


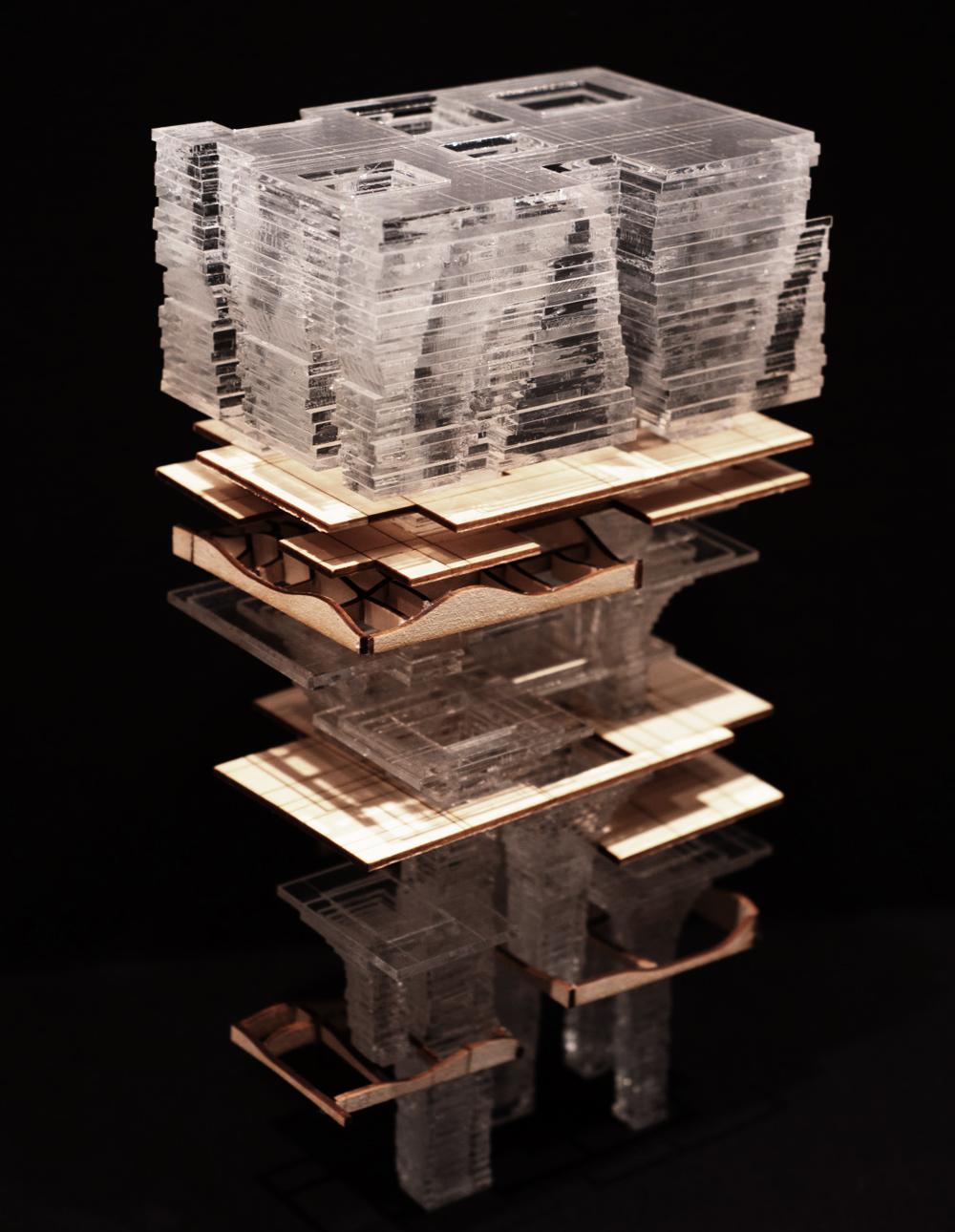
The spatial and temporal logics of the vertical and horizontal systems discovered in the drawings and model are translated into different architectural interpretations of materiality, circulation, program, site, and structure. Through an sequence of evolving study models, the spatial logics are architecturalized to be embodied in an architecture gallery that exhibits artifacts and representations of the precedents.

Different circulation schemes are explored within the shaft-platform spatial logic, while the experience of the visitor in relation to time is also reimagined to capture the role of time in connecting and organizing the layered spaces.
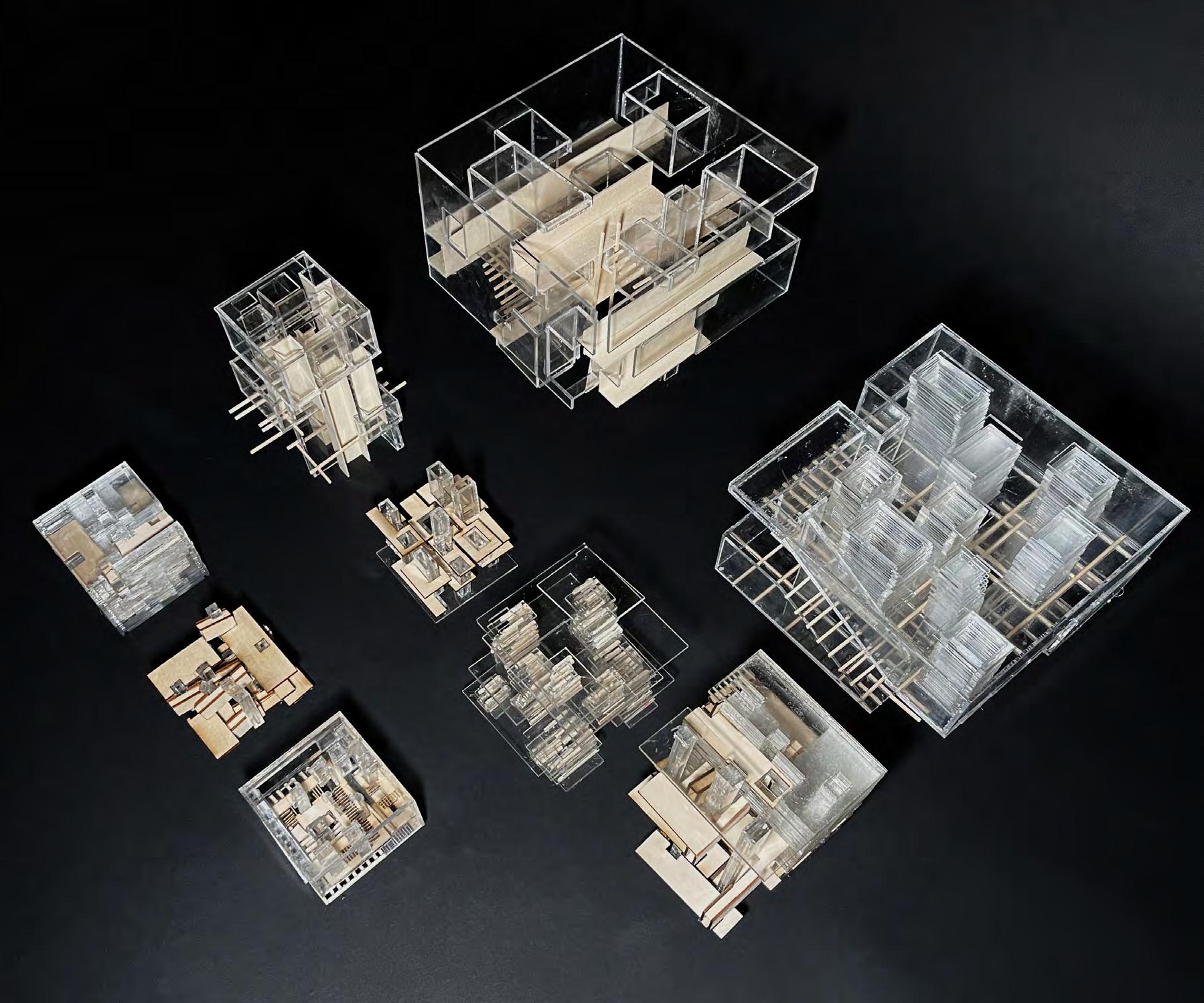
3
Simplifies circulation into spiral ramp and emphasize light shafts to contain exhibition objects
Literally translates platform-shaft structure into a system of acrylic boxes penetrated by wooden shafts
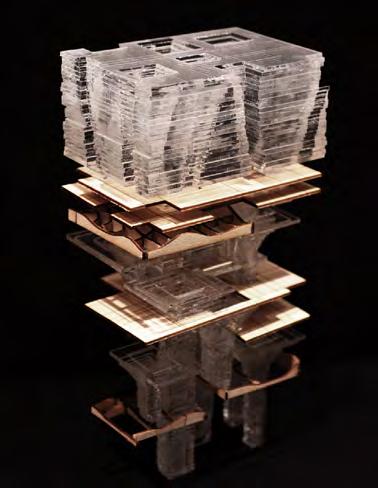
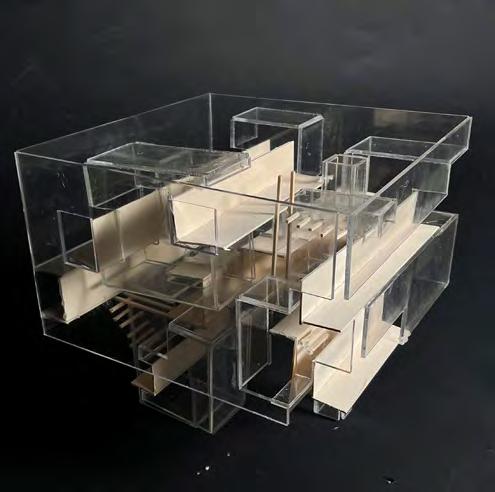

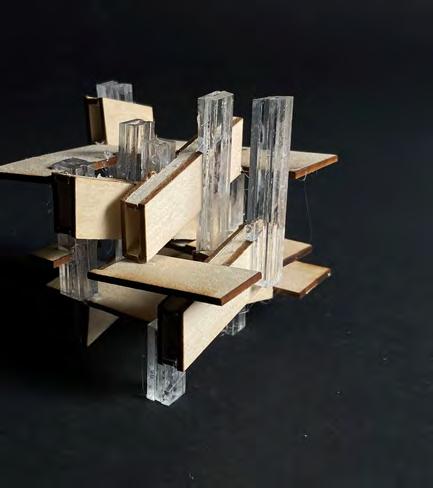

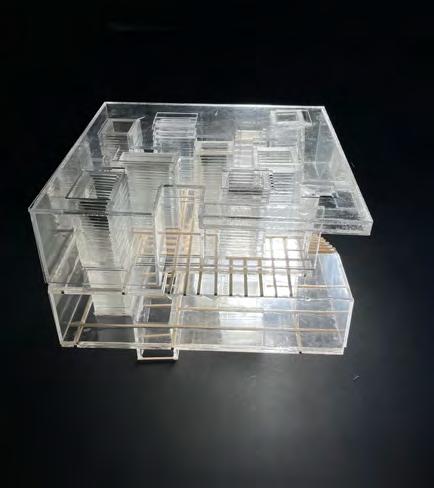
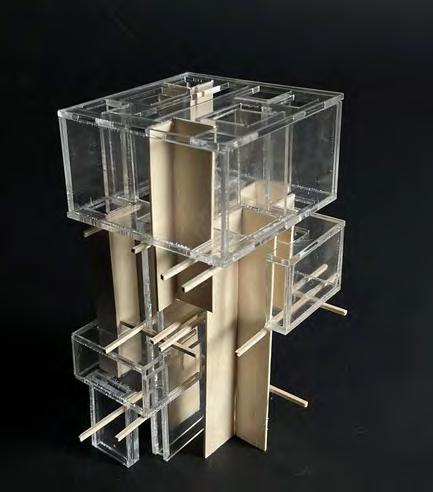
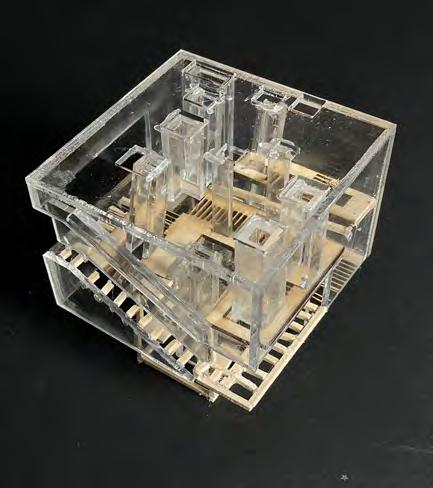
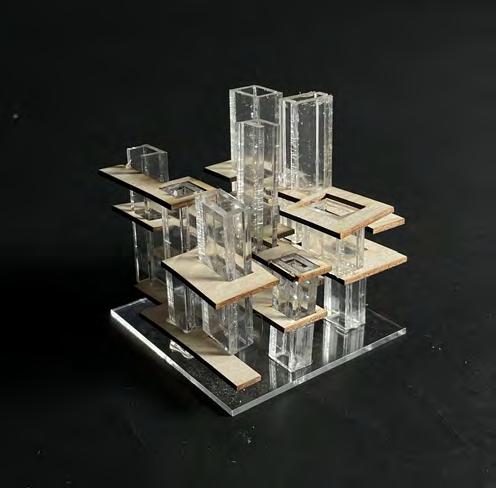
Rotates circulation shafts to horizontal corridors and instead enable vertical circulation with short stairs
Study
4
Inserts some vertical circulation into light shafts, making them more massive
5
Multiplies the number of platforms and assign structural functions to light shafts
6
Reintroduces ramps to connect multiple platforms and intersect with lightshafts at different moments
7
Makes the inverse of Study Model 6 to explore the negative spatial operations in Speculative Model
8
Combines Study Models 6 & 7 to create half positive, half negative condition with spiral circulation

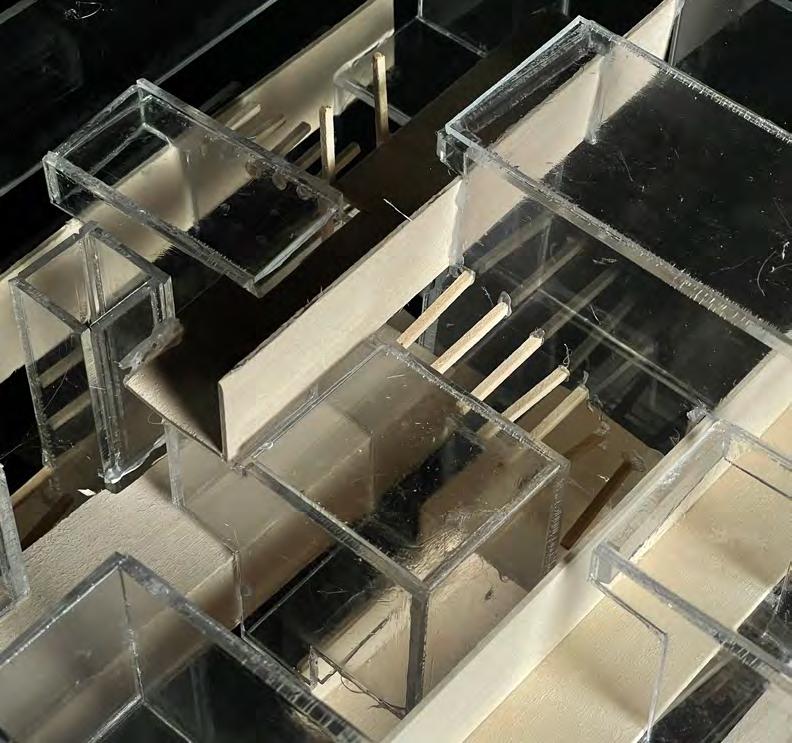
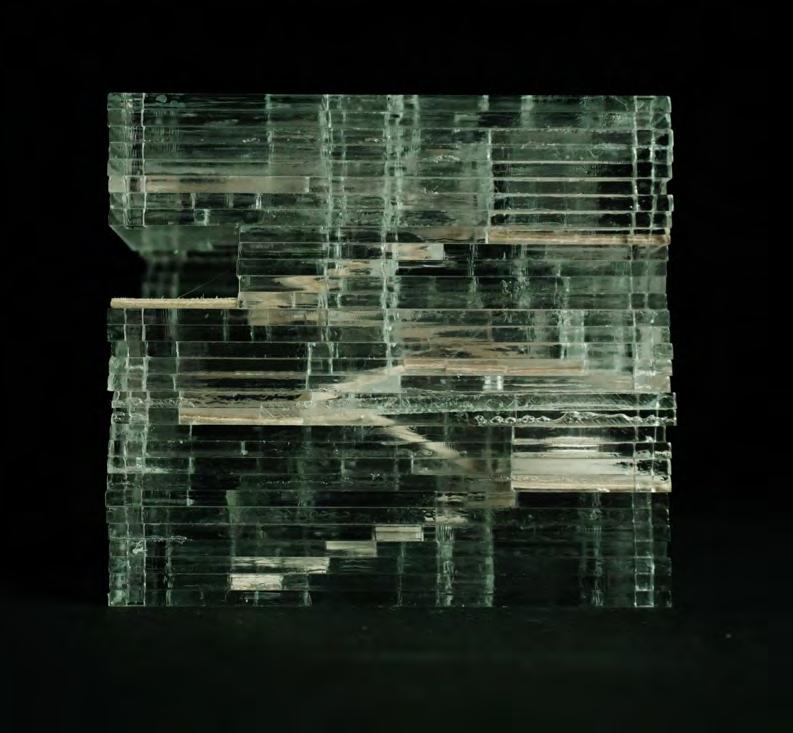



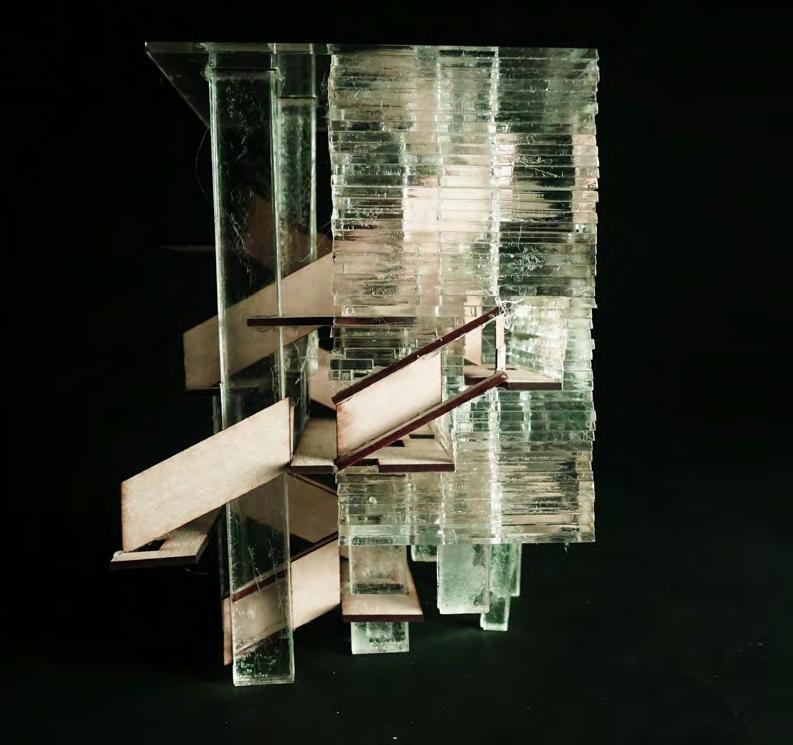
Study Model 8 features opposite figure-ground conditions among the two halves of the model, which indicates that the architecture should be sited in a cliff to make possible the coexistence of positive and negative spaces on both sides of a vertical surface. The slanting of light shafts in the speculative drawing is reconsidered and employed to carve the surface of the cliff into vertical strips, thus creating a dialogue between the landscape and the architectural intervention. The light shafts are alternatively conceived as both vertical circulation cores and elongated exhibition cases connected by horizontal platforms at different points to engender promenade circulation, such that the stairs are alll contained by the shafts. One would enter from the top of the cliff and exit from the bottom. Programs are thus blended with circulation and arranged in vertical layers similar to the precedents, aligning the spatial configuration of the architecture with the experience of the visitors.
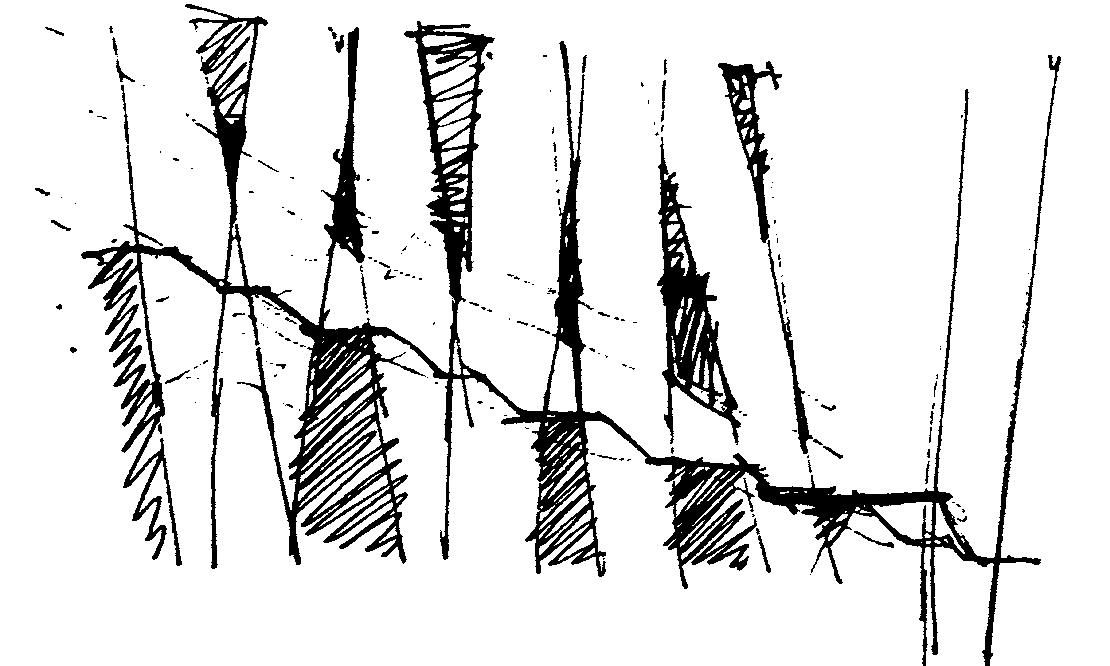
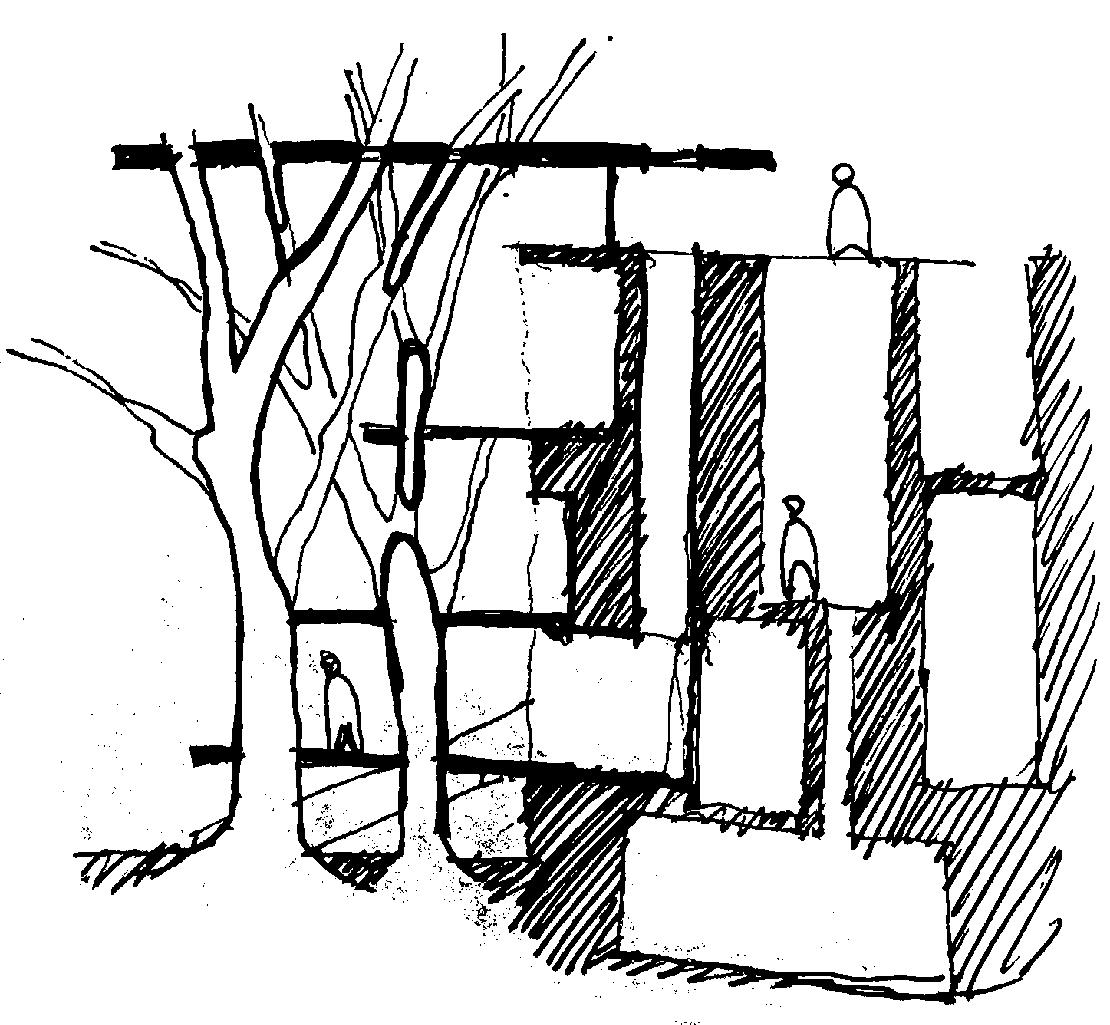



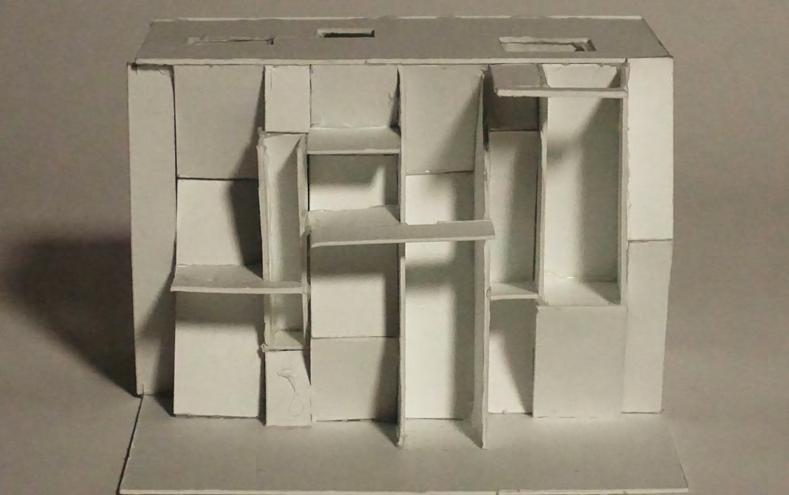
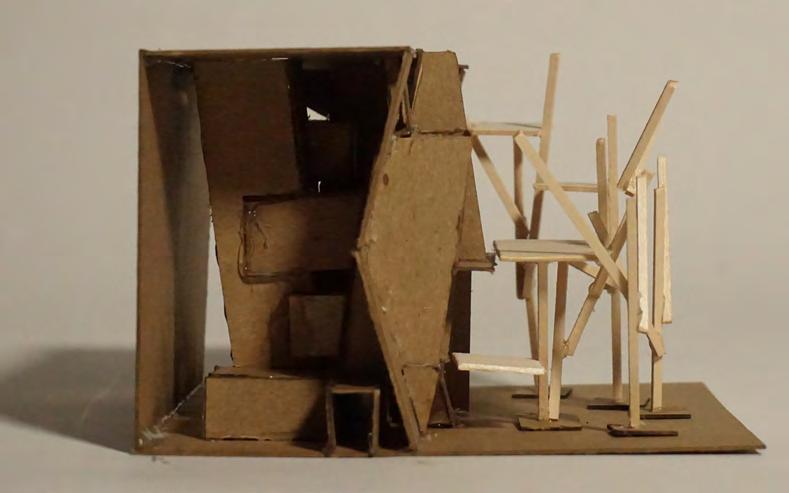


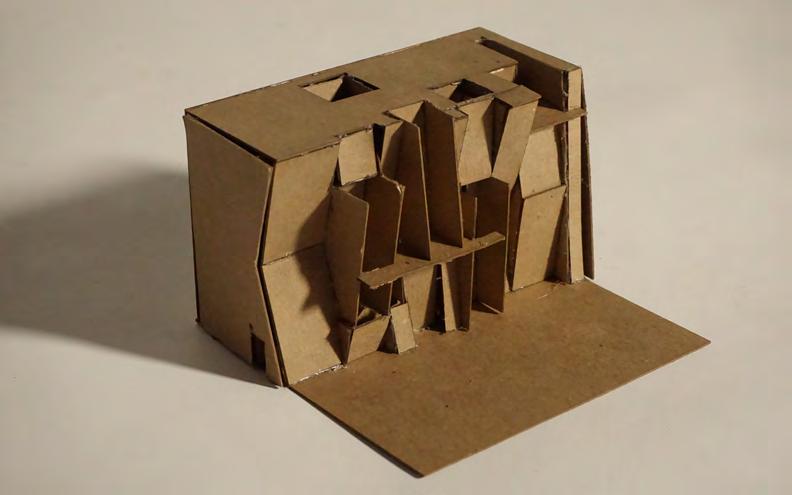
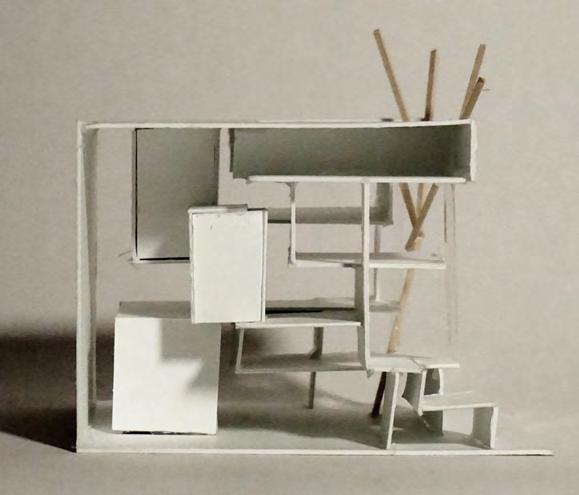

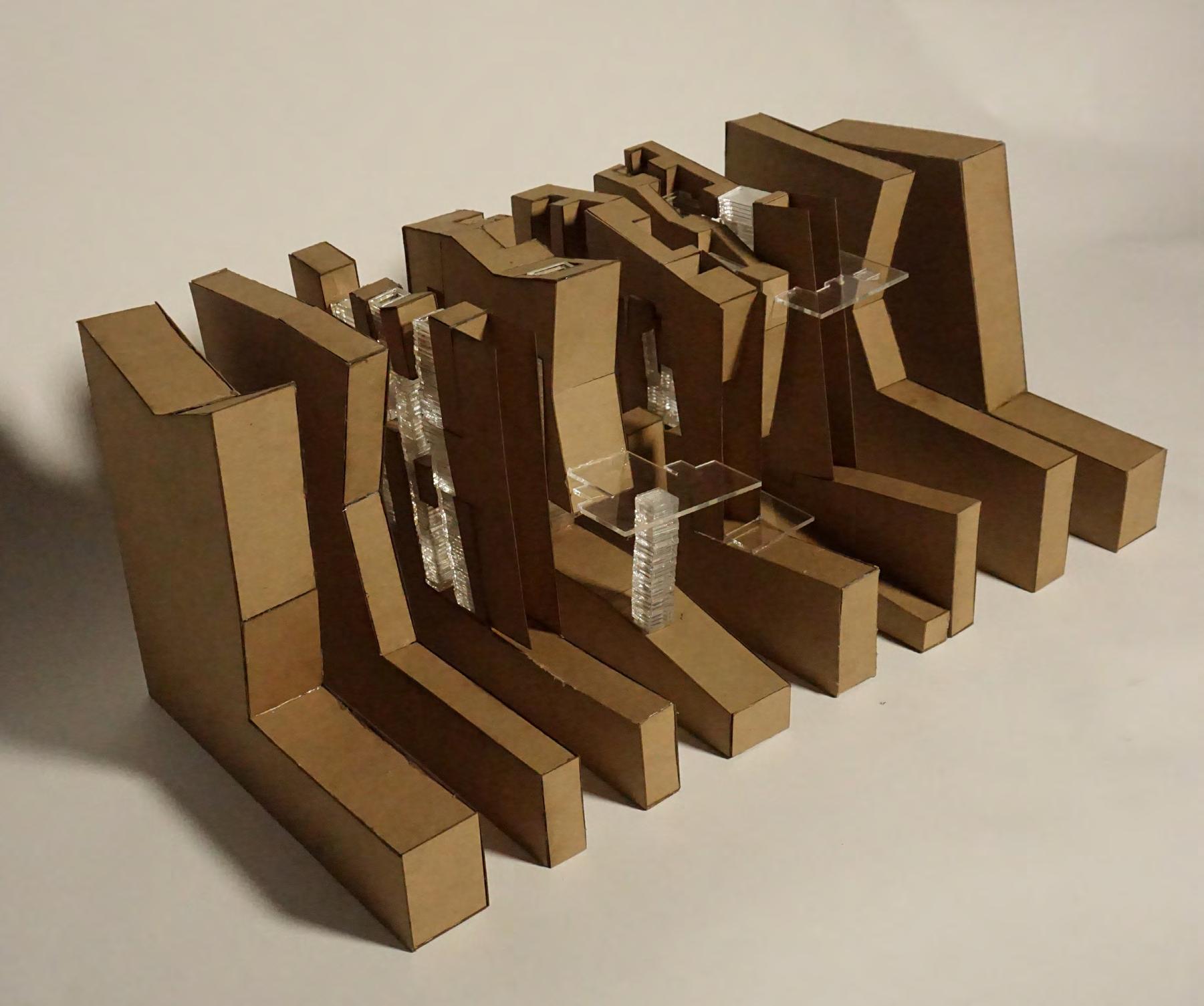
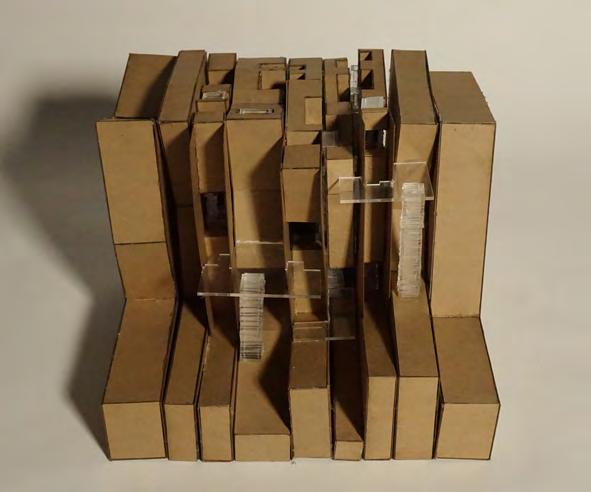
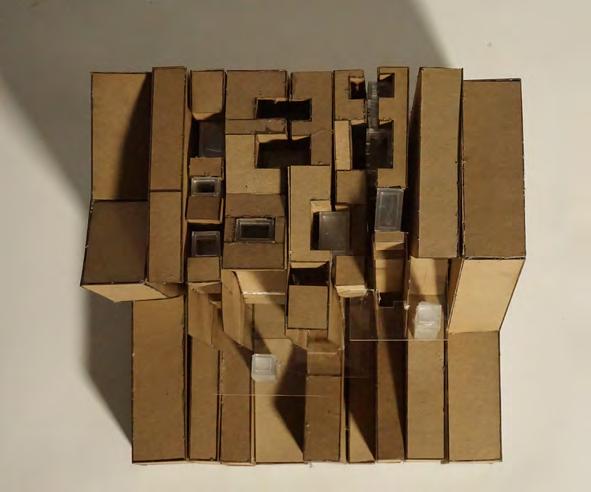

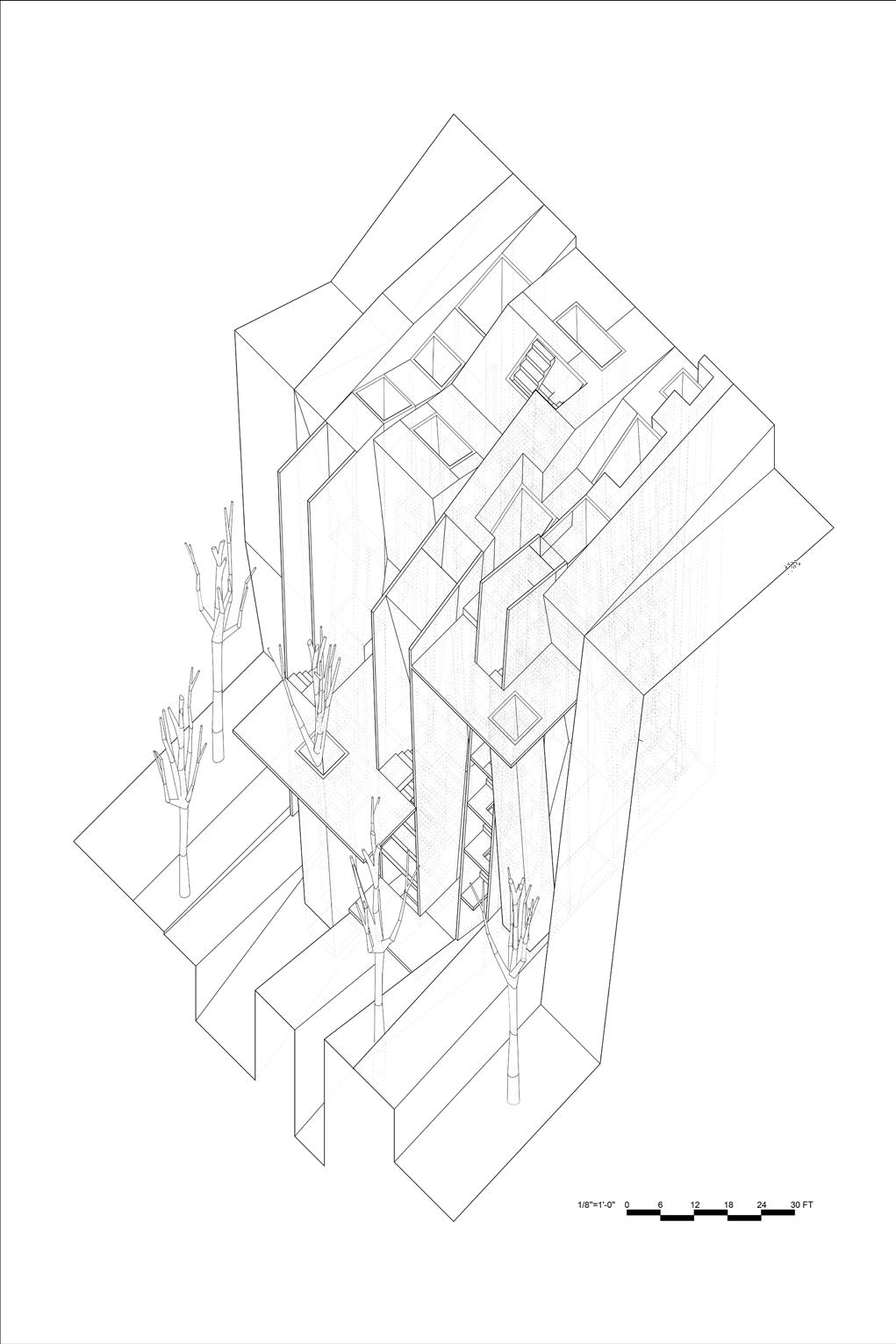




To simplify the design and accentuate the contrast between positive and negative spaces, more of the gallery space is cantilevered out of the cliff. A series of slanted glazing articulate the volumes to negotiate with the light shafts and topography, simultaneously turning the ambient landscape into the largest artifact on exhibit. Moreover, the volumes are intentionally organized such that larger volumes are placed at the top to allow visitors to look downwards through the apertures at the perimeter floor just as in the precedents, creating visual connections between otherwise isolated spaces.

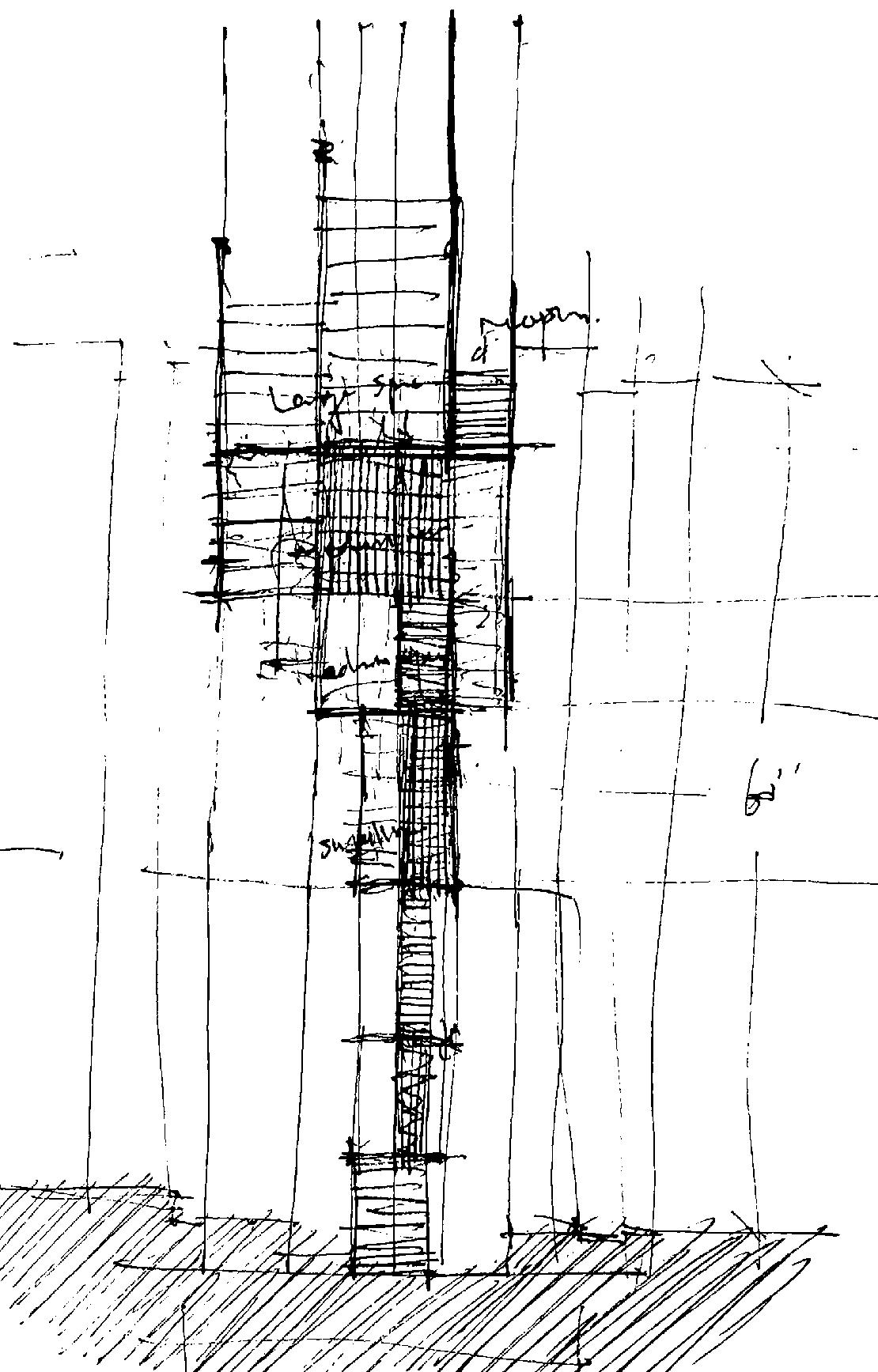

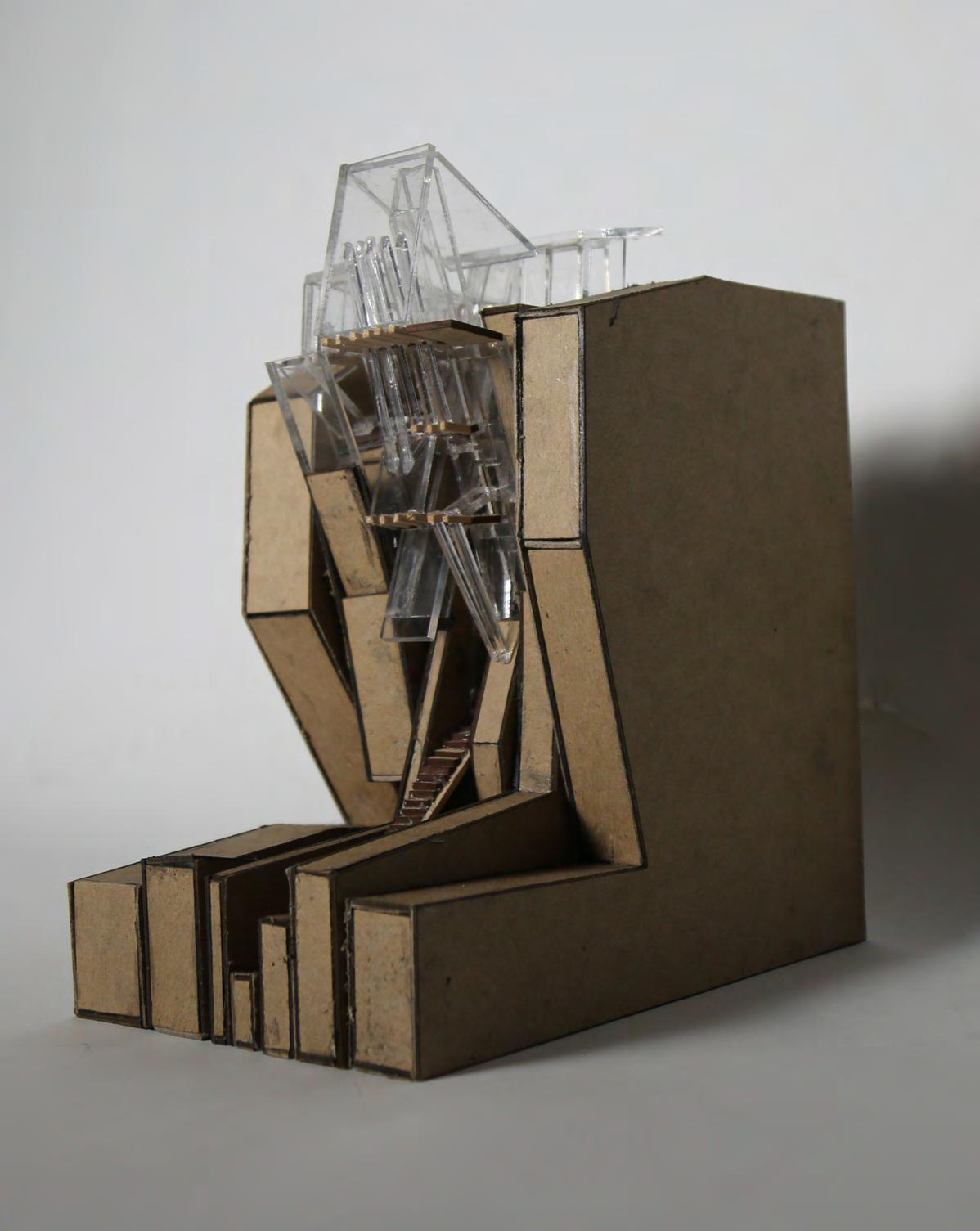

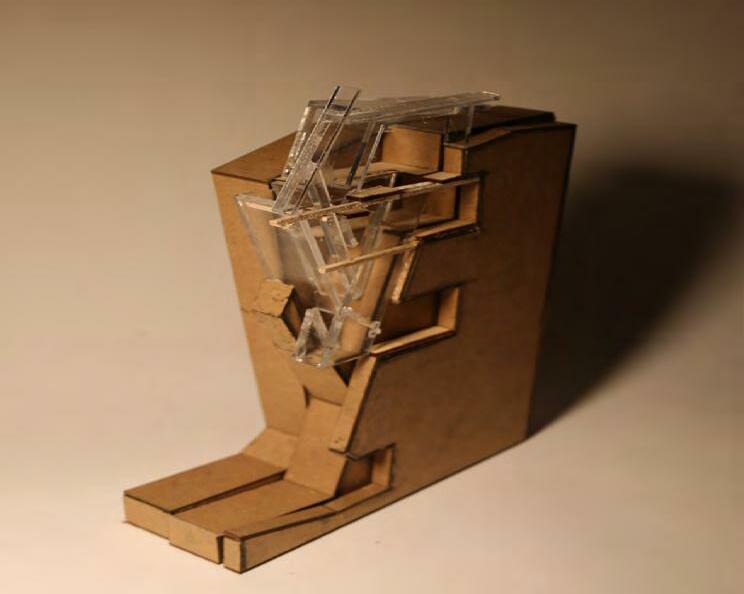
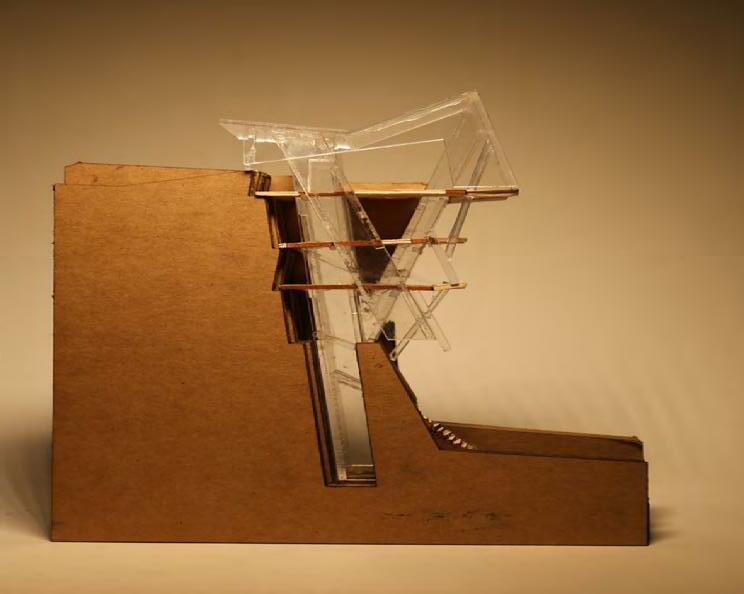


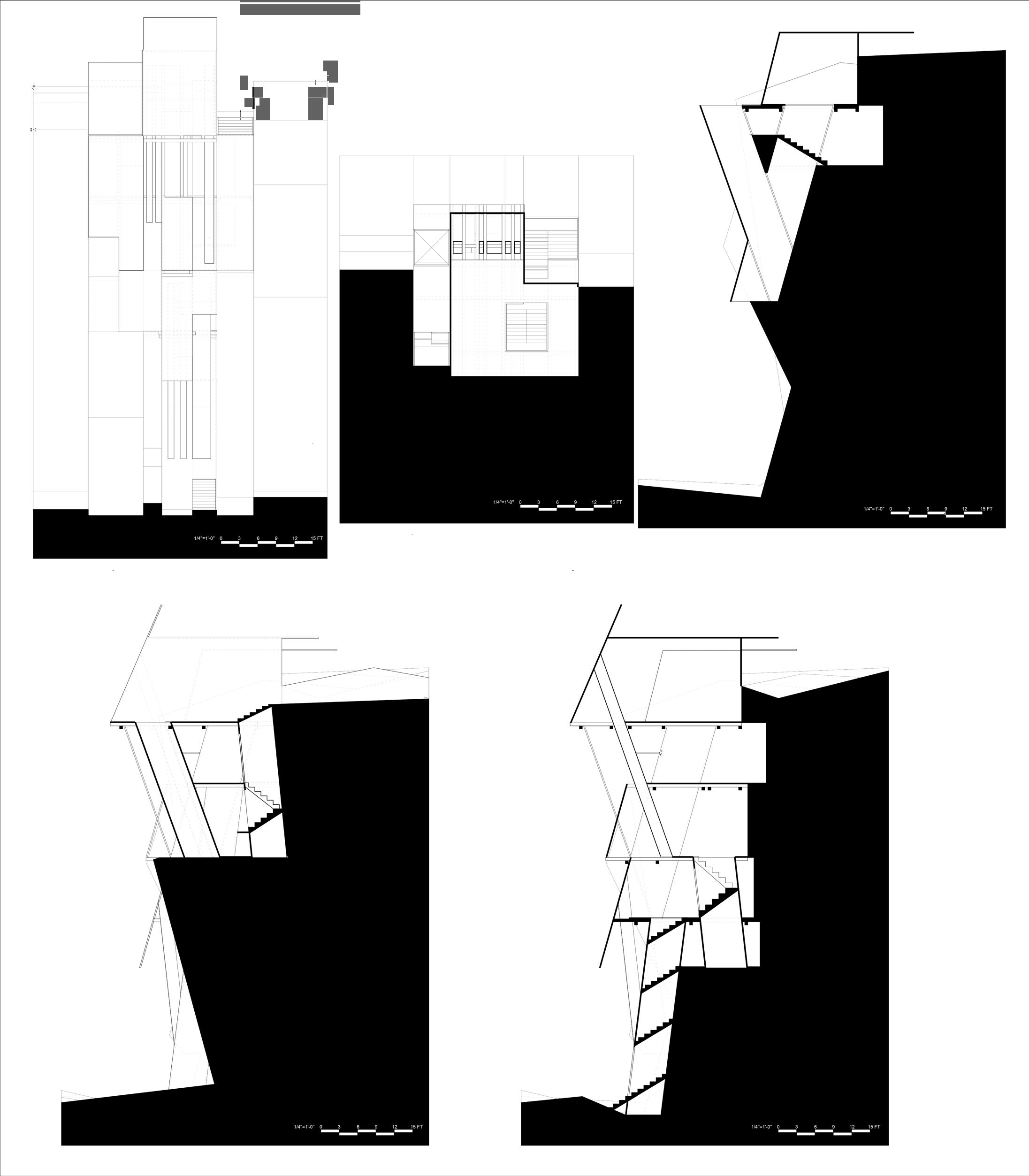


The final design, therefore, centers on the materialization and architecturalization of light into light shafts that connect vertically stacked spaces physically, visually, and experientially. With the multiplication of light shafts that accomodate light, sight, circulation, and exhibit objects, light becomes the metaphor and register of knowledge as visitors acquire information by passing by and through these shafts. Moreover, the presence of the same light shaft at different levels allows one to perceive the same artifact in the shaft at different points of the journey, each from a different perspective and against a different context. These shafts in turn become visual cues that visually and conceptually connect otherwise isolated spaces, encouraging visitors to constantly contemplate what has been seen and anticipate what is to be seen, hence deconstructing the barriers of time and space. The resultant experience is thus non-linear and layered, as the visitors collage myriad perceptions of the same artifacts and spaces into a cubist and poetic image.
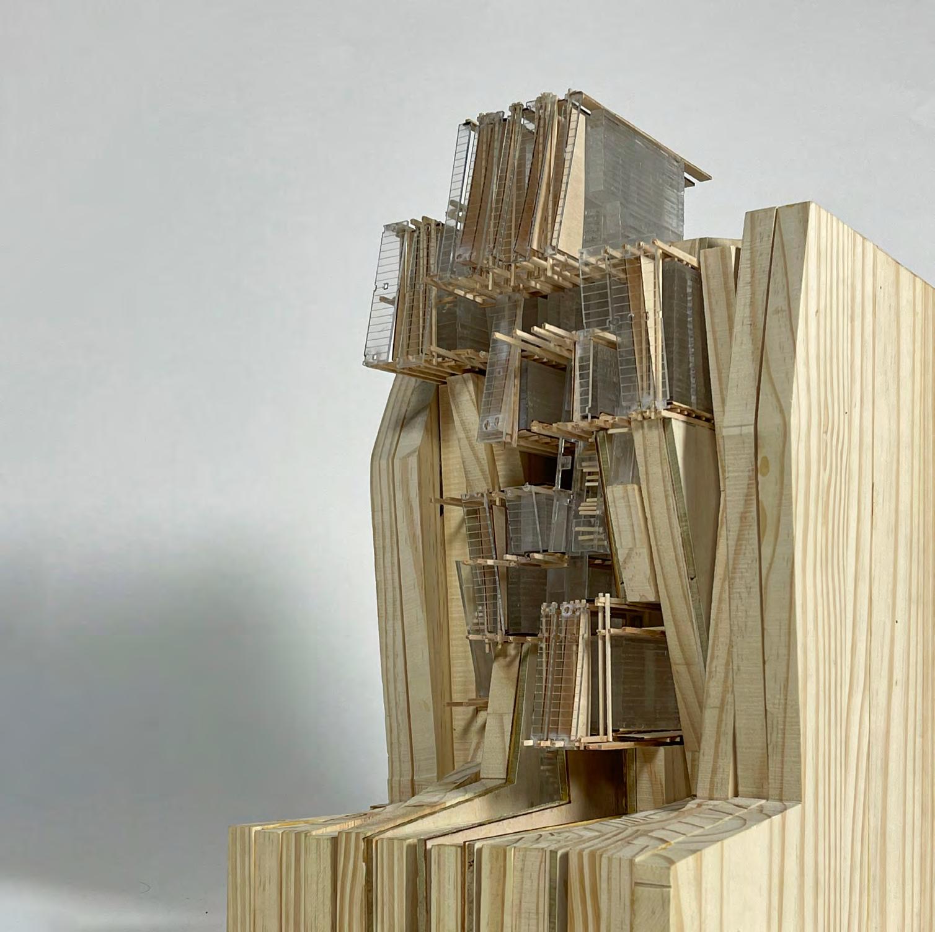
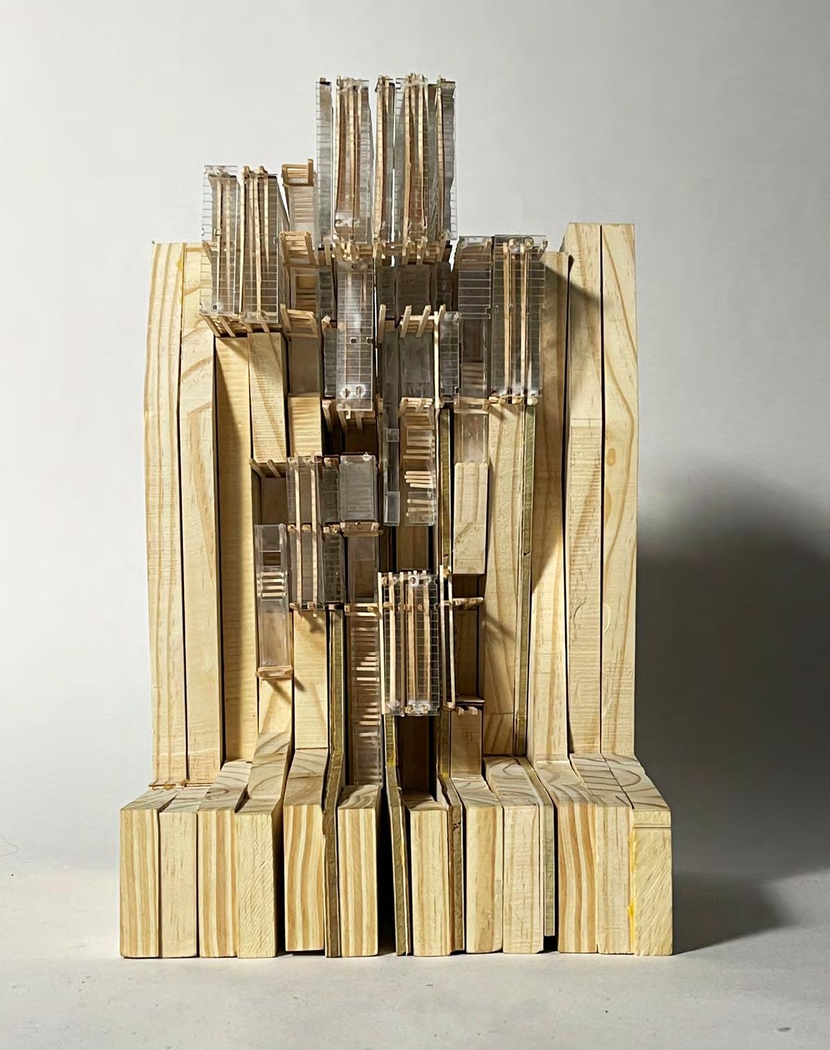



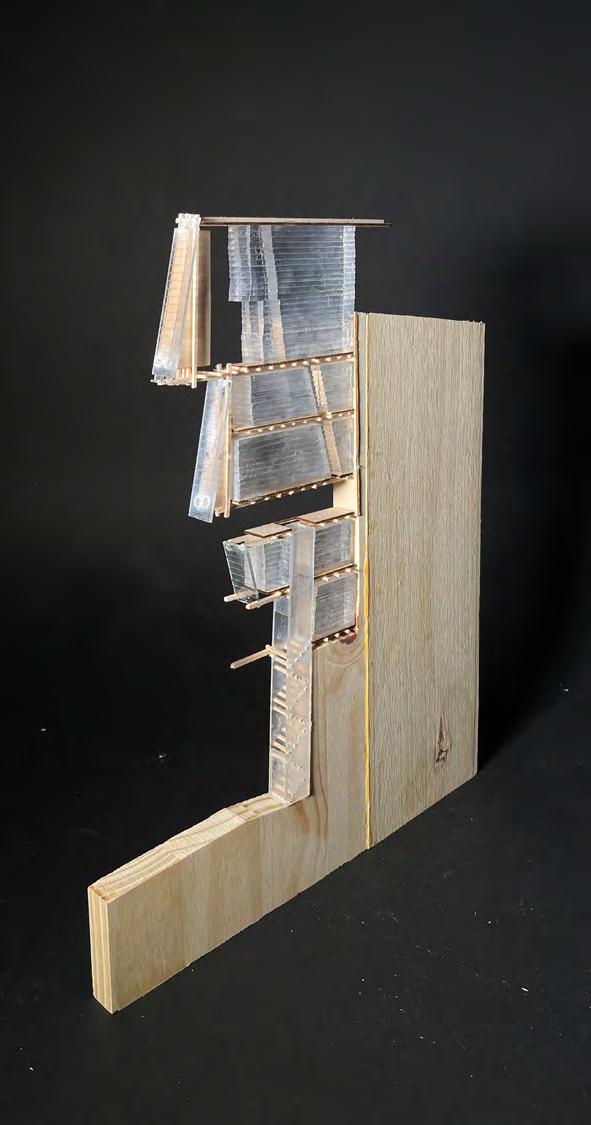




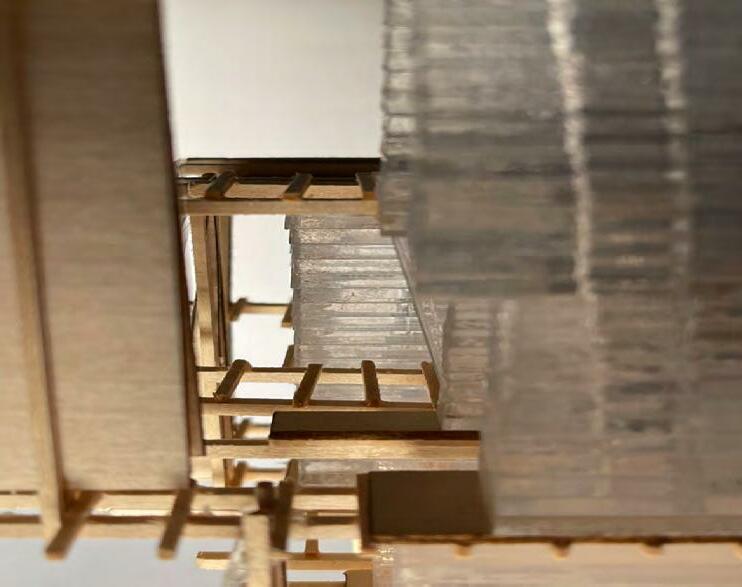
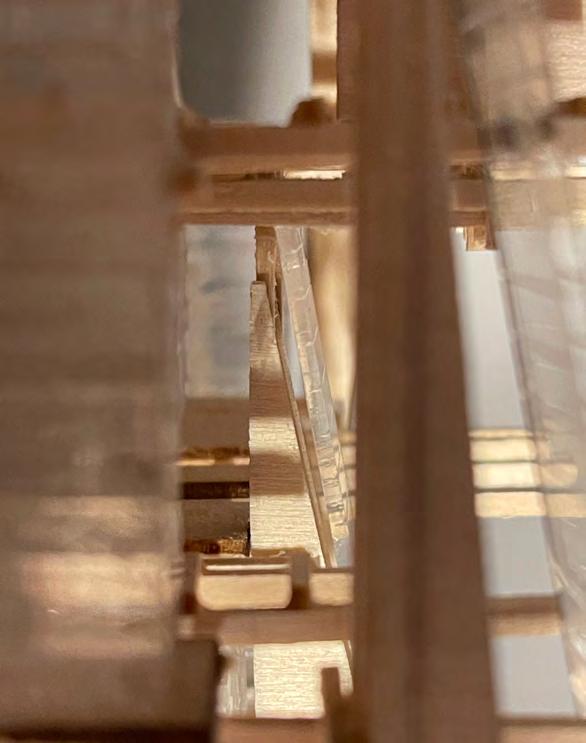

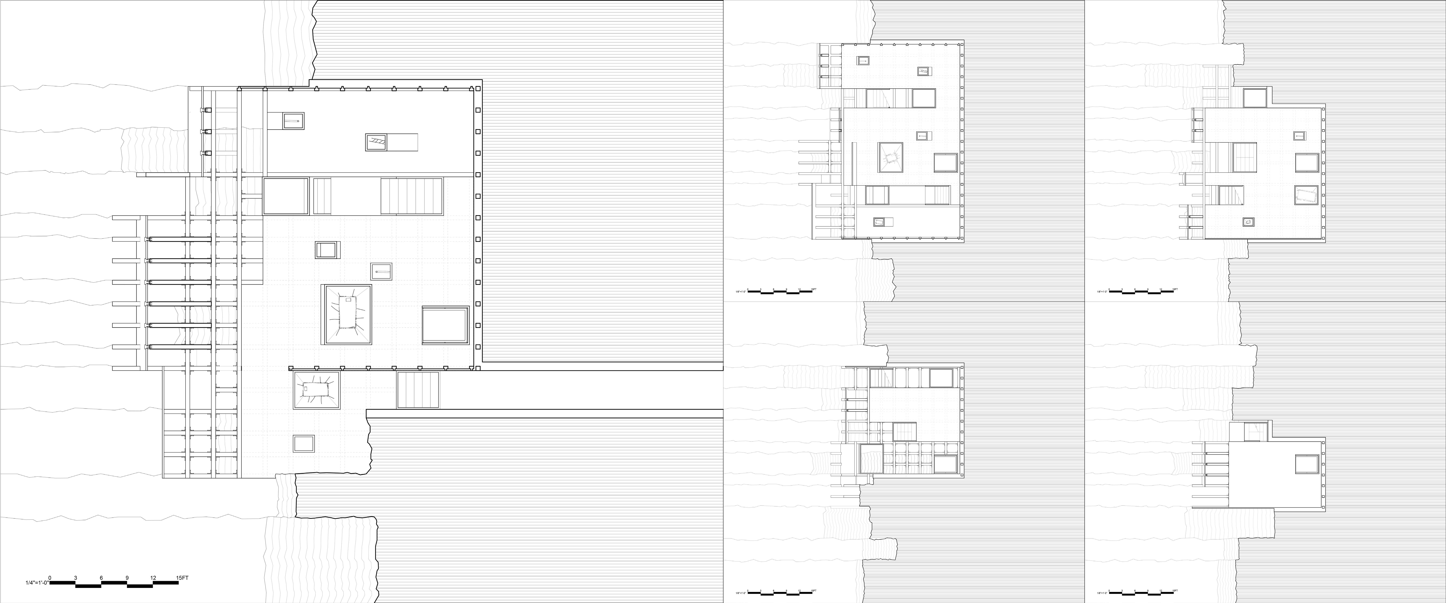
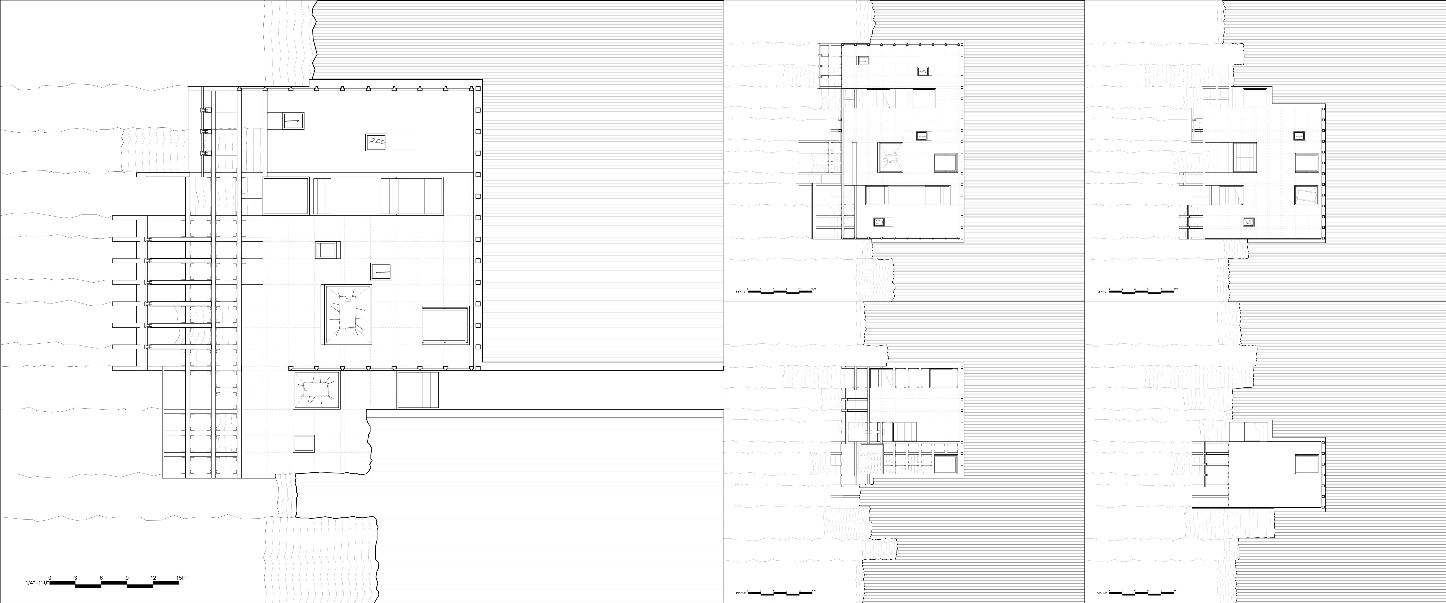



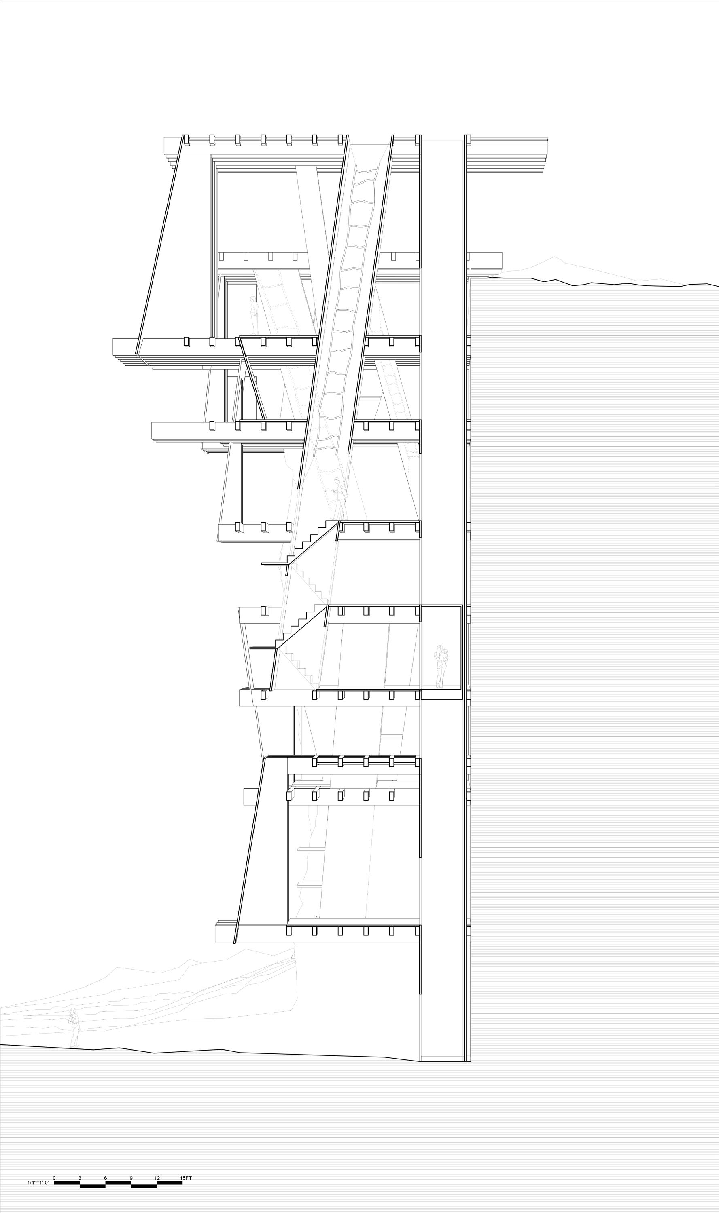




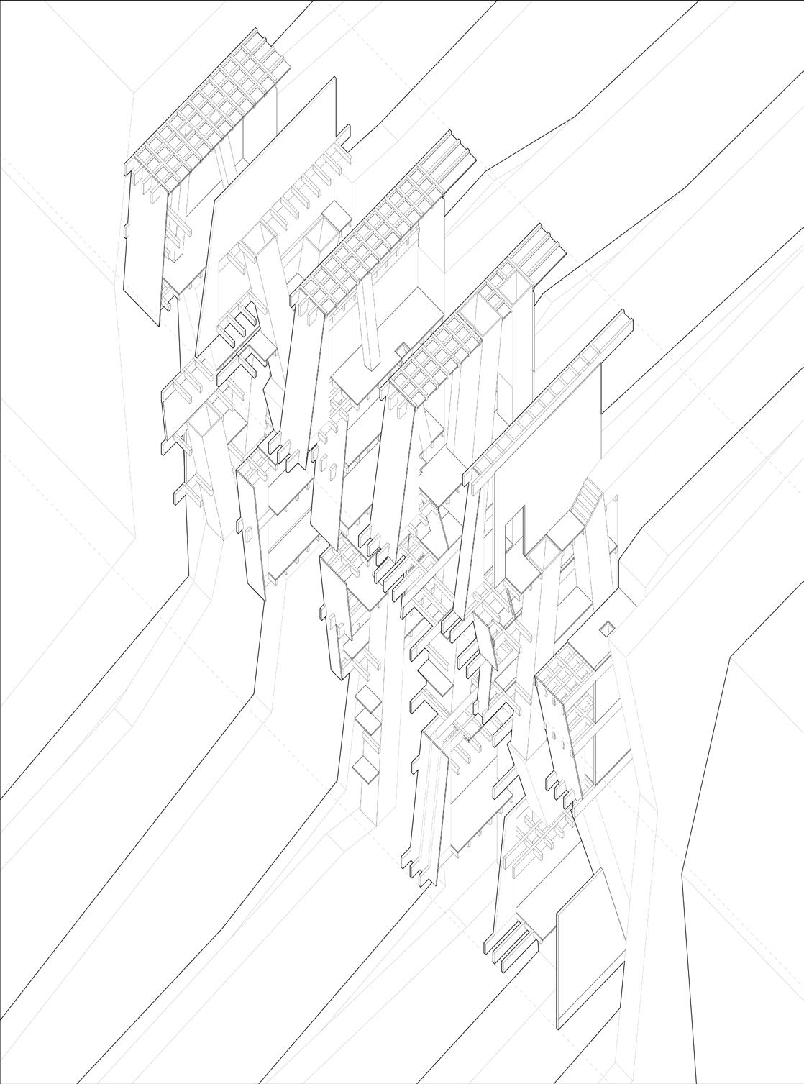


Demonstrates the circulation of the visitor from the top of the cliff to the bottom, passing in and out of the rock surface with alternating lighting conditions. The encounters of the same light shaft at different points of the journey employs the technique of dérive and engenders opportunities for memory and imagination. The figure-ground of explored versus uncharted space visually represents the cumulative knowledge one attains along the way, illustrating an iceburg scenario where the scale and content of the gallery is hidden by the cliff at the start and gradually revealed as one reaches the bottom.
