
S C E N E S F R O M A M E M O R Y . P O R T F O L I O . 0 1 / 2 0 2 4 . U N I T B T H E S T I T C H


A B O U T M E
L E W S I E N 1002162442
Bachelor of Science (Hons) in Architecture, UCSI University

AR718 ARCHITECTURE DESIGN
STUDIO VI
Tutored by:
AR Norizan Binti Daud
Studio Tutors:
DR. Allen Lau
DR. Michael Gibert
AR. Hisham
Year 3 Semester 6
January - May 2024 eenice99@icloud.com
CONTENTS
THE INTERLUDE BETWEEN OLD
NEW KUALA KUBU BHARU 01
NARRATED
.
AND
-
PSYCHOGEOGRAPHY PHYSICAL MANUSCRIPT A VISUAL STORYTELLING
MODEL MAKING URBAN
BUILDING
03 - THE STITCH : AN INTERWEAVING ART CENTRE
SUBURBAN ANALYSIS AND BUILDING STRATEGIES 02 - SITE
STRATEGIES
STRATEGIES
THE OLD,
THE
SUSTAINABLE ARCHITECTURE
THE NEW AND
INTERLUDE WITH
UNIT B .
THE
CONTEXT
Kuala Kubu Bharu is located in the northeastern part of the state of Selangor, which is about 21 kilometers from Tanjung Malim, Perak and 66 kilometers from Kuala Lumpur. The city is also connected to Bukit Fraser and Kuala Lipis. The formerly quiet town of Kuala Kubu Bharu has now progressed into a clean and beautiful town with a refreshing landscape. Bukit Fraser tourism center has a good impact on the economic activities of Kuala Kubu Bharu, making it a location to get various necessities because business activities in Bukit Fraser are limited. Tourist spots around Kuala Kubu Bharu are Indigenous villages, Ampang Pecah Dam, Bukit Kutu, Lata Medang Waterfall and Kuala Kubu Bharu Hot Spring just to name a few. The town is also known for its colonialera buildings including pre-war shophouses and a cinema that dates back to the 1950s.
The intriguing history of Kuala Kubu, with its rich tapestry of events and cultural significance, remains shrouded in obscurity, devoid of the widespread publicity and media exposure that would do justice to the town's remarkable origins. One of the paramount significances of Kuala Kubu’s history lies in the inconvertible fact that Kuala Kubu and its neighbouring lands has been inhabited since the neolitic age up until bronze age where there was a prodigious tin-mining activities taking place. Kuala Kubu witnessed the potentiality of Malays in procuring mechanical skills before the arrival of the Westerners who came to introduce the first wave of Industrial Revolution to Tanah Melayu (now known as Malaysia after independence) in the late 19th century, specifically in the late 1800s
We focuses on EXPERIENCING, EXPLORING and EXPERIMENTING architectural interventions at town as well as buildings level. By looking at Kuala Kubu Bharu from its historical development and progression into today’s ecotourism spot, the social, cultural heritage, economic and ecological issues will be discussed. The studio journey begins with experiencing the town’s rich historical and heritage values. The journey will continue to explore latest ecotourism developments and places in the town Consequently, this shall create opportunities to carry out architectural experiments looking for more sustainable planning and design suggestions within a balanced socialculture-ecological-economical ecosystem and for community empowerment
THE PRIMARY THEME FOCUSES ON :
RURAL HERITAGE CONSERVATION
This theme is looking at the culture heritage conservation of the KKB. As the backdrop of the prewar period Colonial architectural representation, some of the old buildings are still exist such as the 1950’s cinema, post office building, shophouses etc. However, the booming ecotourism industry surrounding and in the town has slowly transformed it silently. This situation has raised some concerns on if there is any control and towards what extend the progression of ecotourism activities and places can be monitored and controlled. What will happen in 10 years if this situation is not being monitored?
Keywords: Cultural Heritage, Rural Conservation
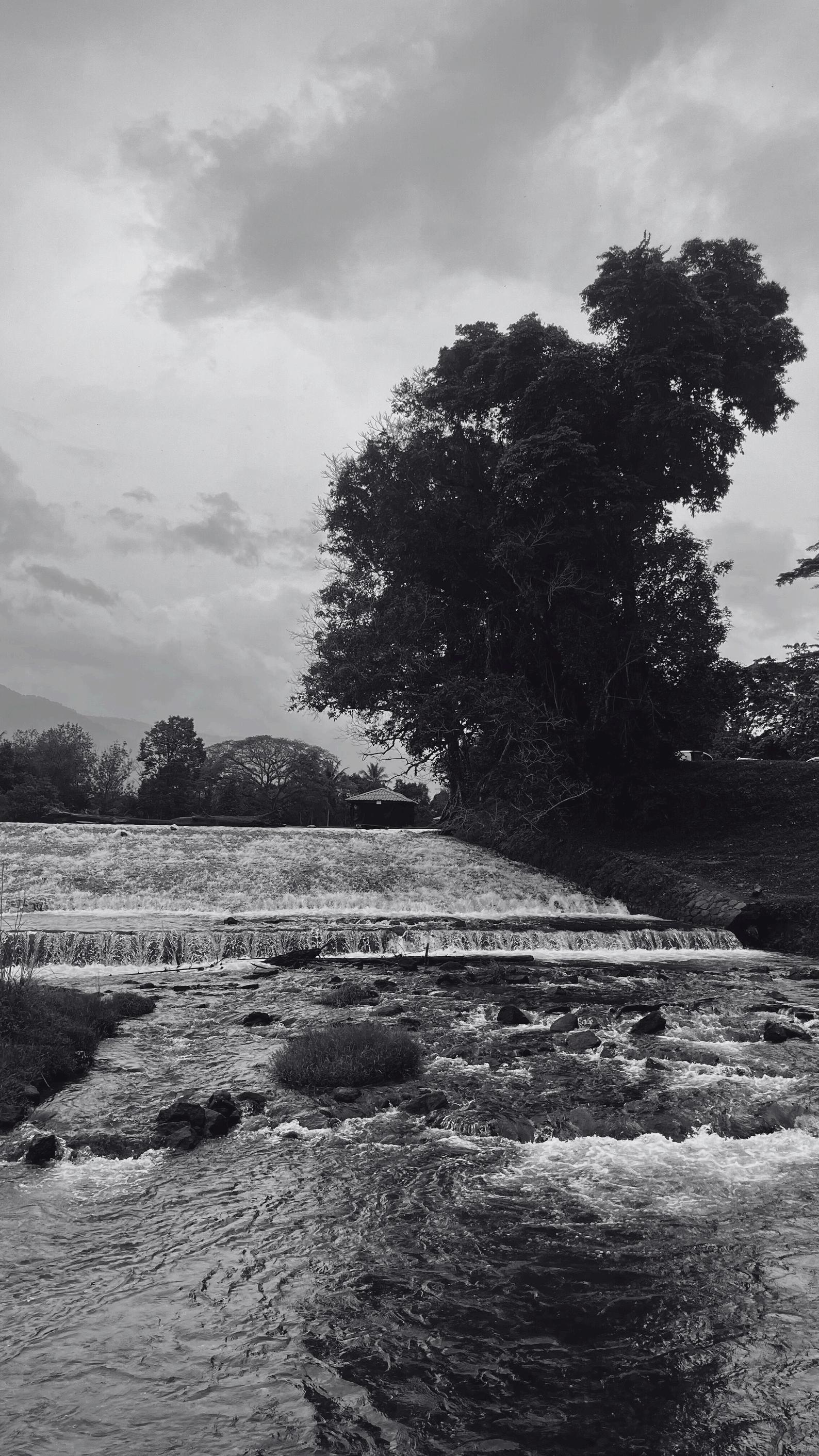
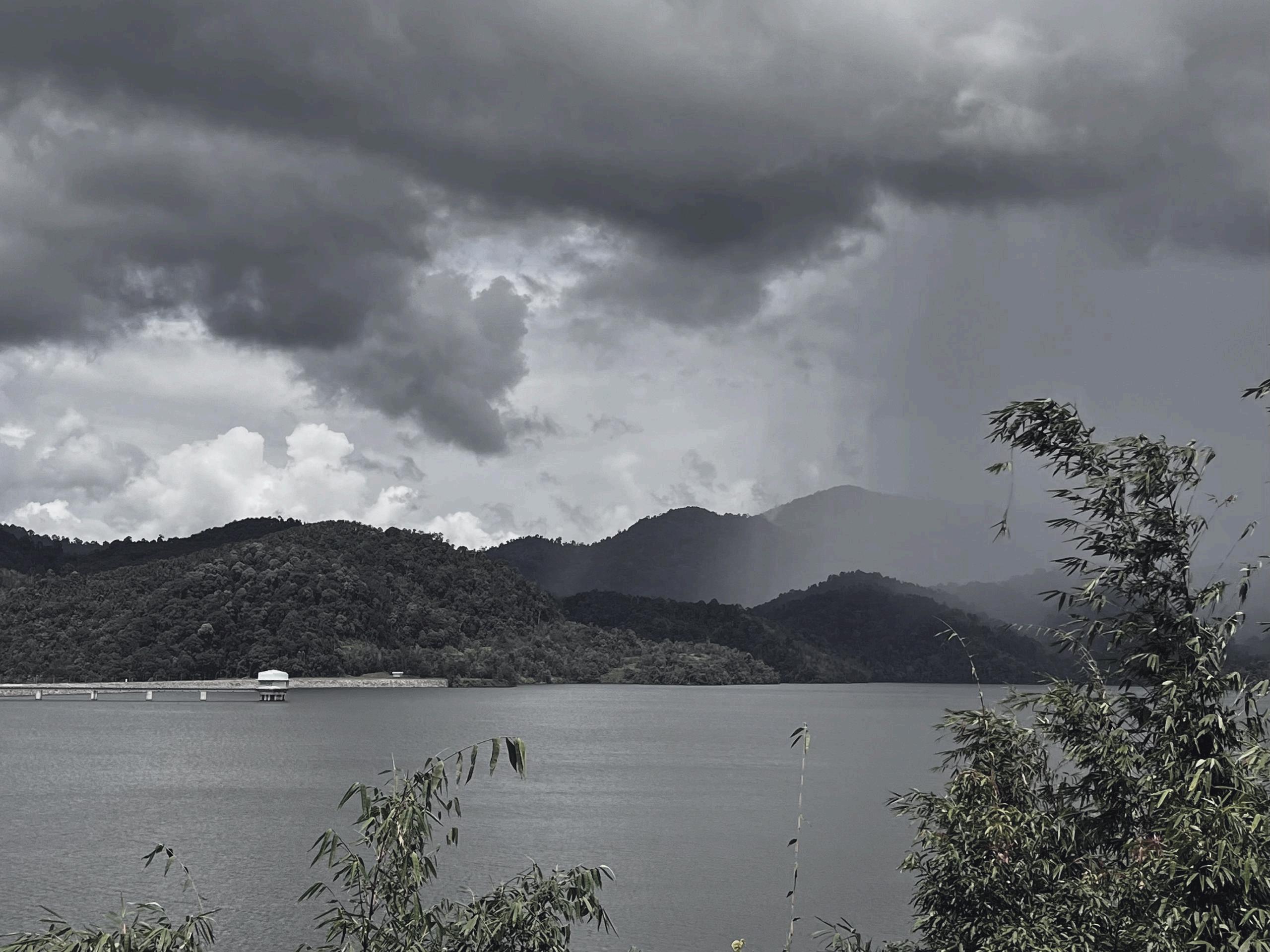

THE INTERLUDE BETWEEN OLD AND NEW KUALA KUBU BARU
In the exploration of KKB, we are urged to engage with the town using their five senses, shaping their thoughts and design ideas. The absence of a specific format allows for a free-flowing experience through alleys, streets, back lanes, and more. Activities include tasting local foods, conversing with residents, and capturing moments through photographs and sketches The documentation of this process is presented in an unlimited number of tiled A3 square formats (297x297), offering a canvas for expressing individual thoughts, perceptions, and emotions towards KKB. The outcome of this assignment serves as a heuristic device and a catalytic element, shaping the approach to the semester project.
01

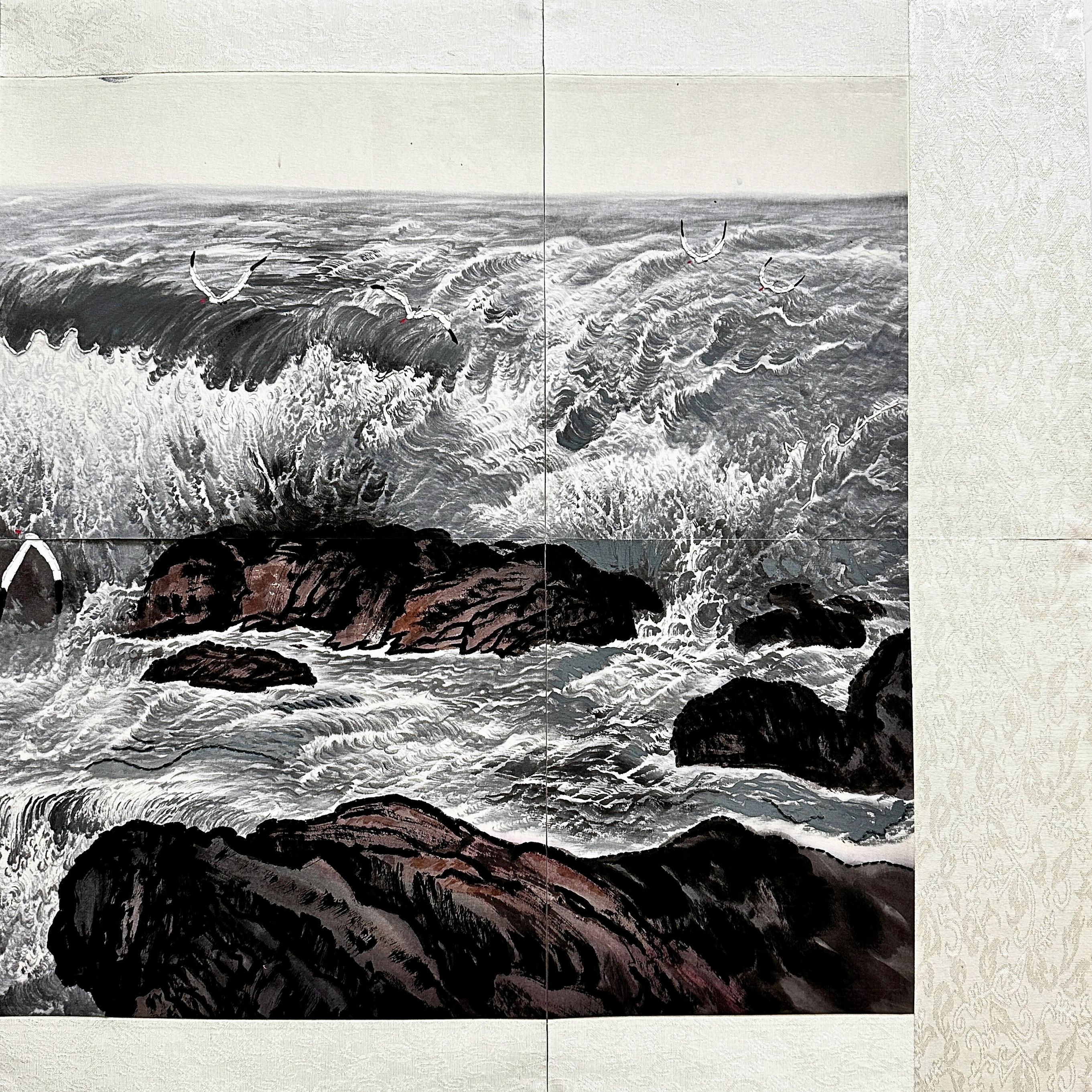



MENDING . CONNECTIONS . STORIES
This watercolor painting portrays the legend of Old Kuala Kubu Bharu.
The color white fabric symbolizes the myth of the white crocodile. Legend has it that a British assistant Sir Cecil Ranking killing a white crocodile, who was the guardian of the dam. Massive flood swept Kuala Kubu away. This artwork illustrates the moment when the dam is burst, new things happen.
The rushing water signifies that something is gone, and the claimer water is showing that something have been retained.

CULTURAL HERITAGE
IS NOT ONLY AN OBJECT OR A BUILDING. IT
CAN BE THE INHERITANCE OF CRAFTSMANSHIP.
One of the most memorable for me is a seemingly inconspicuous traditional tailor shop on the old street. Adorning the shop's wall is a long-standing vintage mirror, reflecting the daily hustle and bustle both inside the shop and on the street outside. This mirror has hung there for over a century since the shop's opening, bearing witness to every moment in the city's history. Standing before it, there's a certain enchantment, as if it could transport you through a hundred years of the town's past, allowing you to witness its evolution over time.
The owner of the tailor shop said that the significance of 'mending' lies in stitching and repairing, connecting the emotions between people and objects. It involves meticulously restoring worn-out items to their original appearance, thus reinstating their initial meaning.
This parallels the history of the ancient town, as people have consistently been "sewing and mending" the remnants of the town. It is through this process that emotions and significance have managed to endure and pass down through the ages.
Tailors pay the most attention to details, same, the most important thing in this ancient town is their life.


C R A F T S M A N S H I P : T H E F I R S T I M P R E S S I O N O F T H E T A I L O R ' S S H O P

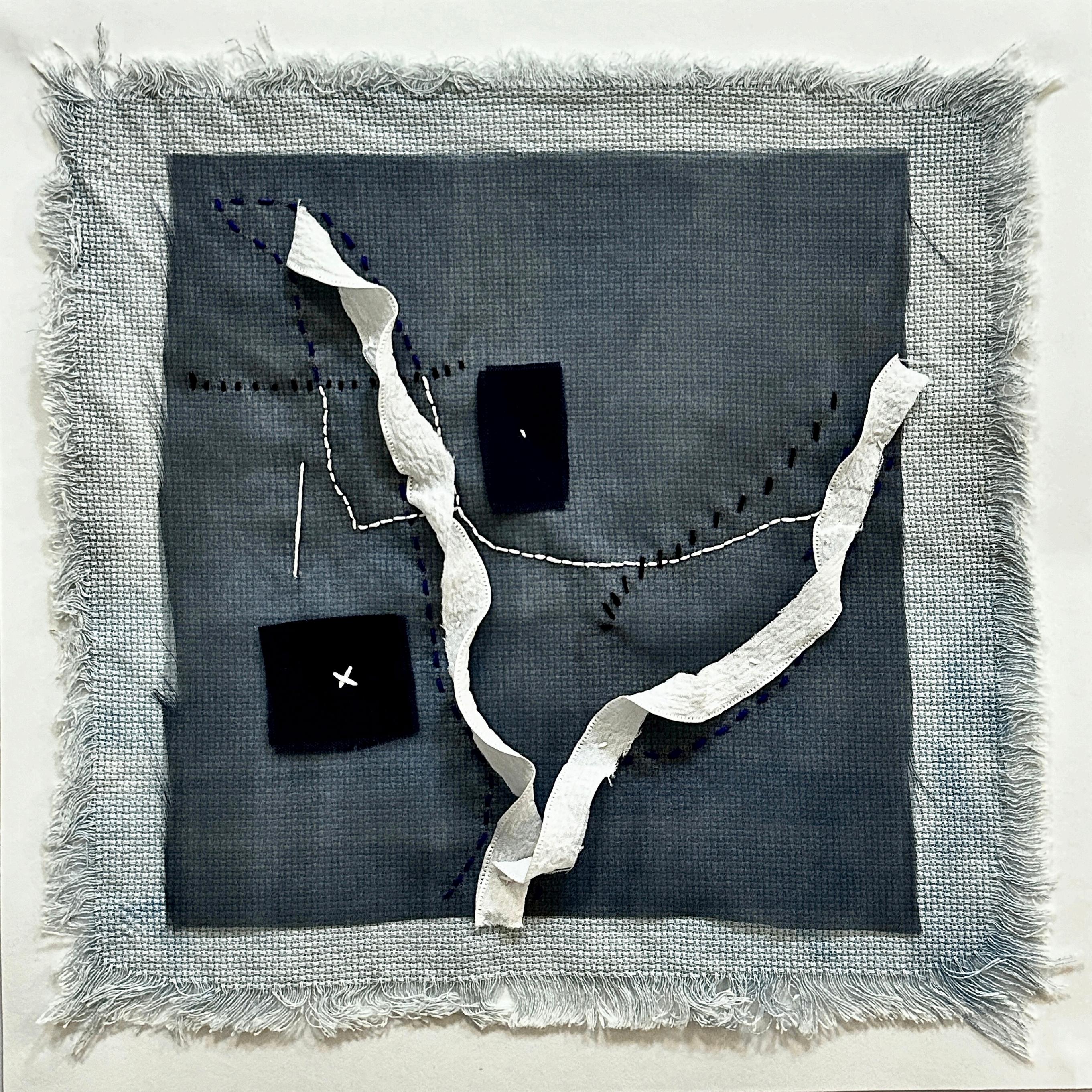
T H E J O U R N E Y T H A T P A S S E S T H R O U G H A R O U N D T H E R I V E R A N D D A M O F K K B O L D D A M N E W D A M R I V E R


T H E G A R D E N C I T Y C O N C E P T I N T H E T O W N

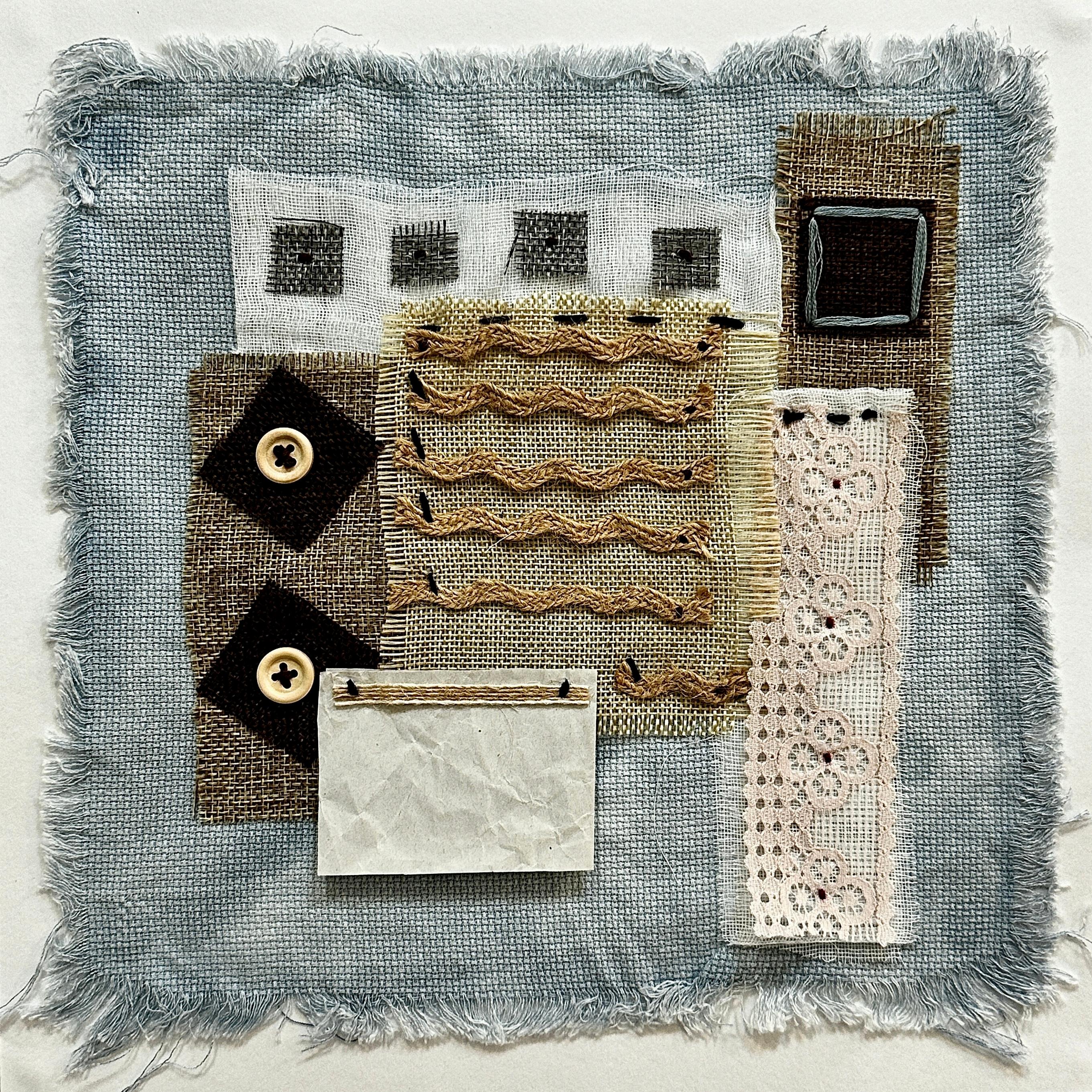
T H E O L D P A T T E R N S O F W I N D O W S A N D T I L E S

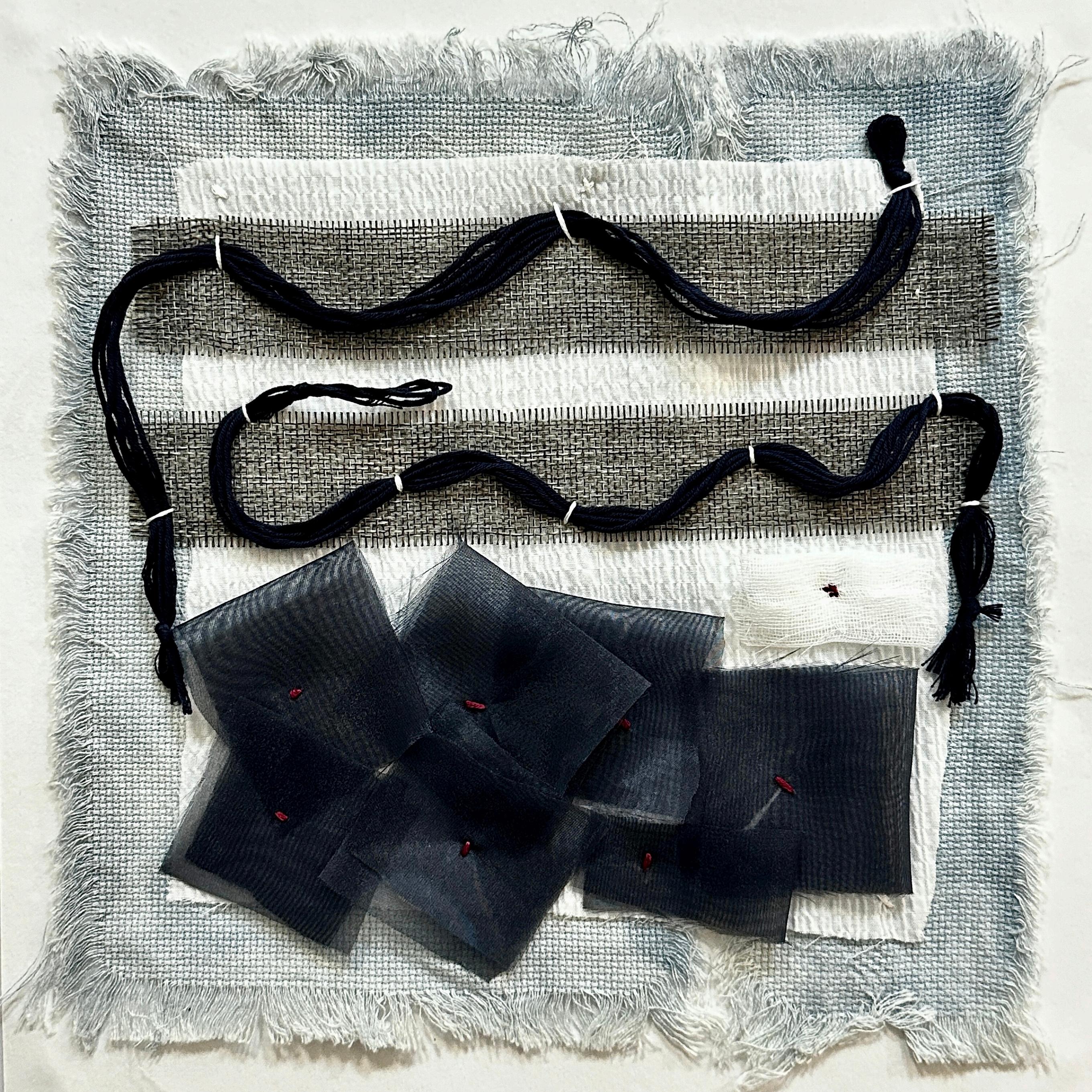
J O U R N E Y O F H E R I T A G E T R A I L W I T H T H E S T R E E T A R T


T H E M A H O G A N Y T R E E S W I T H T H E H E R I T A G E A R T G A L L E R Y


T H E S I G N B O A R D : P E O P L E W A S G O N E , B U T T H E W O R D S A R E S T I L L T H E R E


D R A W A F O R T U N E S T I C K I N T H E A N C I E N T T E M P L E
PHYSICAL MANUSCRIPT . A VISUAL STORYTELLING
Based on the narratives developed from the subjective investigations of Kuala Kubu Bharu (task1), and also the literature review of the Unit, to express the understanding in ONE detailed and articulated artwork :
In the quaint town of Kuala Kubu Bahru, where history whispered through its heritage streets, a group of passionate individuals embarked on a journey to mend the fabric of time. Inspired by the town's rich history, set out to repair, restitch, and reconnect the threads of the past As we delved into forgotten tales and dusty archives, we discovered the essence of Kuala Kubu Bahru's resilience. The repair began with crumbling buildings, each brick holding a story waiting to be retold With precision and care, we restored the town's architectural gems, reimagining a vibrant tapestry of its past.
ARTICULATED ARTWORK .
We commitment to reconnecting with the roots led to the revival of forgotten traditions and cultural practices. Festivals and rituals, once obscured by time, were rekindled, fostering a renewed sense of identity among the townspeople.
Through the lens of REPAIR, RESTITCH, and RECONNECT, Kuala Kubu Bahru emerged as a living testament to the power of preserving history. The town's REIMAGINE heritage became a beacon, attracting visitors eager to witness the beauty of a community dedicated to honouring its past while embracing a vibrant future
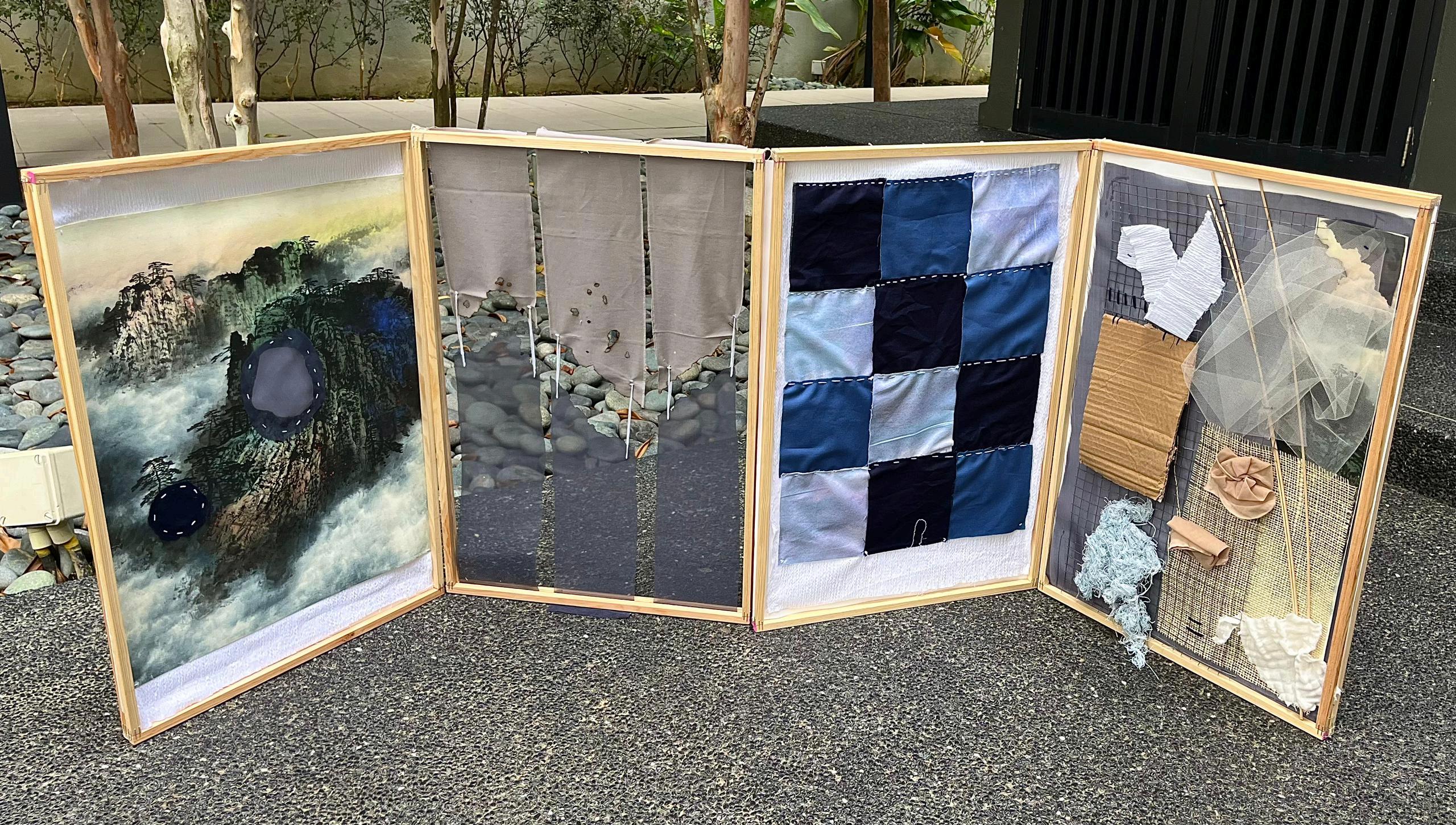

ART OF REPAIR .
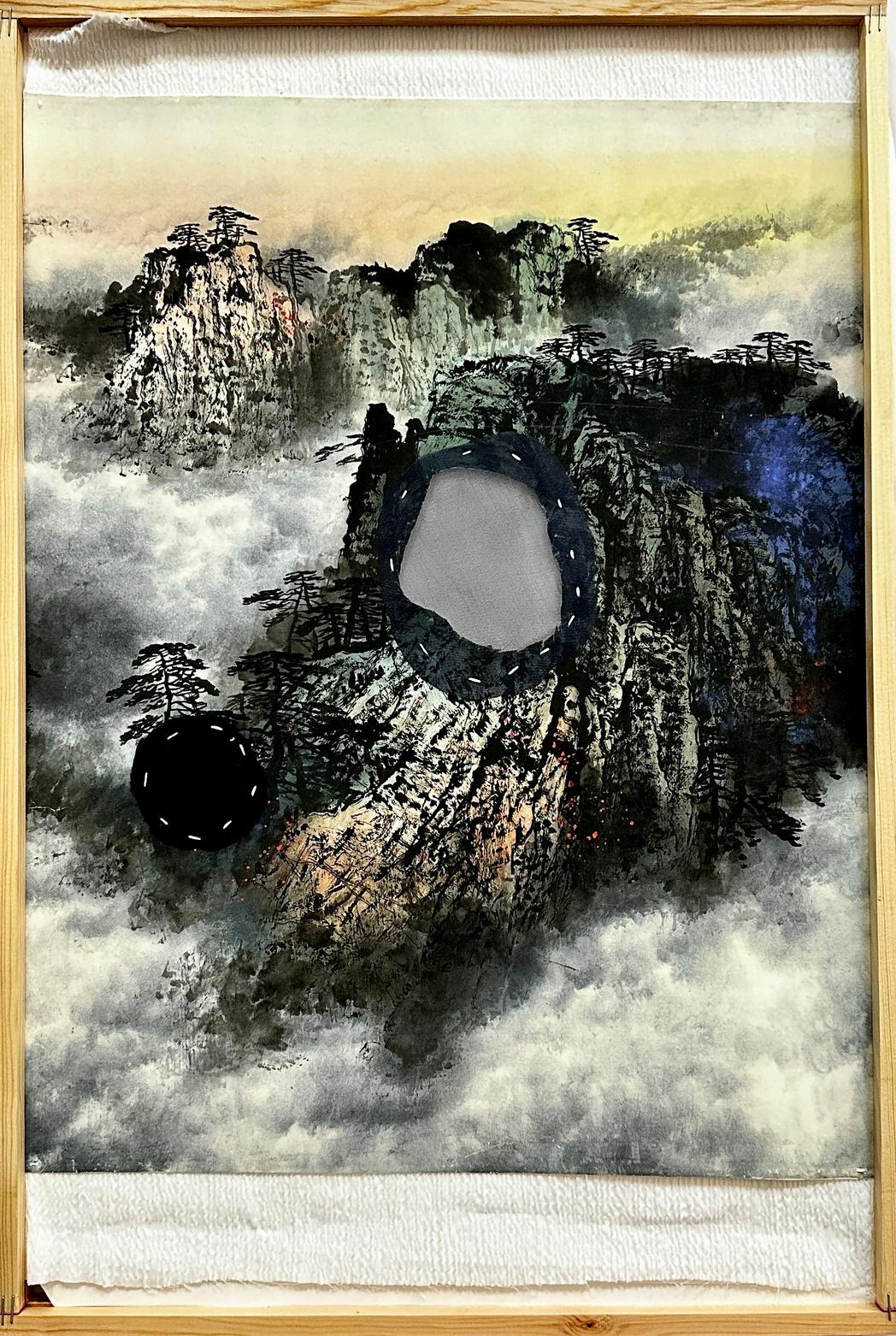
REPAIR
Focuses on the restoration and preservation of Kuala Kubu Bahru's architectural heritage Through using the different material to repair the old thing and as it still could remain the own meaning.
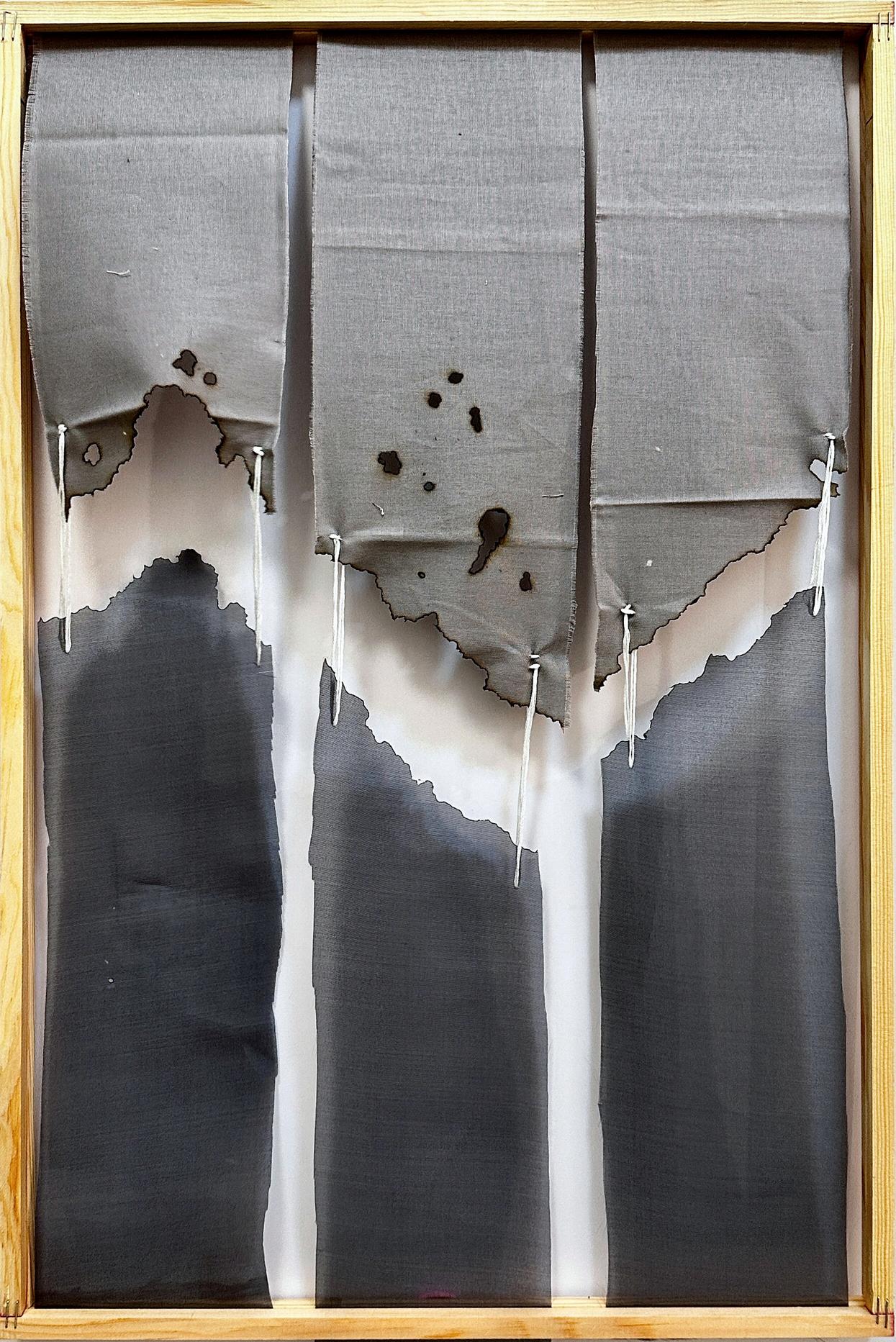


RECONNECT REIMAGINE
Recognizing the dwindling transmission of traditional craftsmanship skills from the old generation to the new. Reconnect the gap between the old and new generations in Kuala Kubu Bahru.
RESTITCH
Showing about how to restitch the old things into new life. The different cloth symboliz the heritage of KKB and stitch pattern show the spacing of the old street and the back alley way in KKB.
Mending can be anything. Use different material represent the heritage to carry out the imagination
H O W T O S T I T C H T H E O L D T H I N G S T O N E W L I F E
OLD NEW


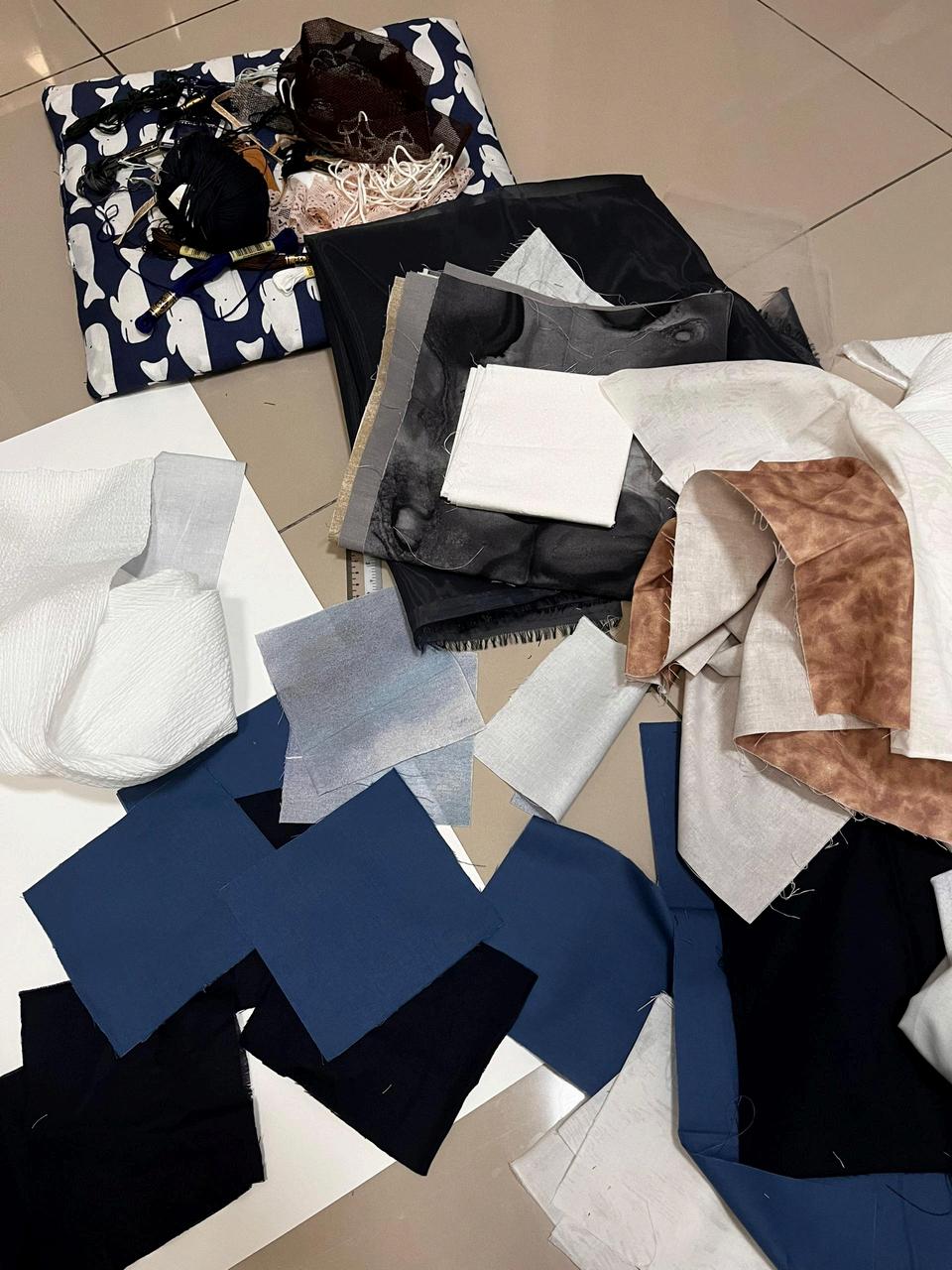
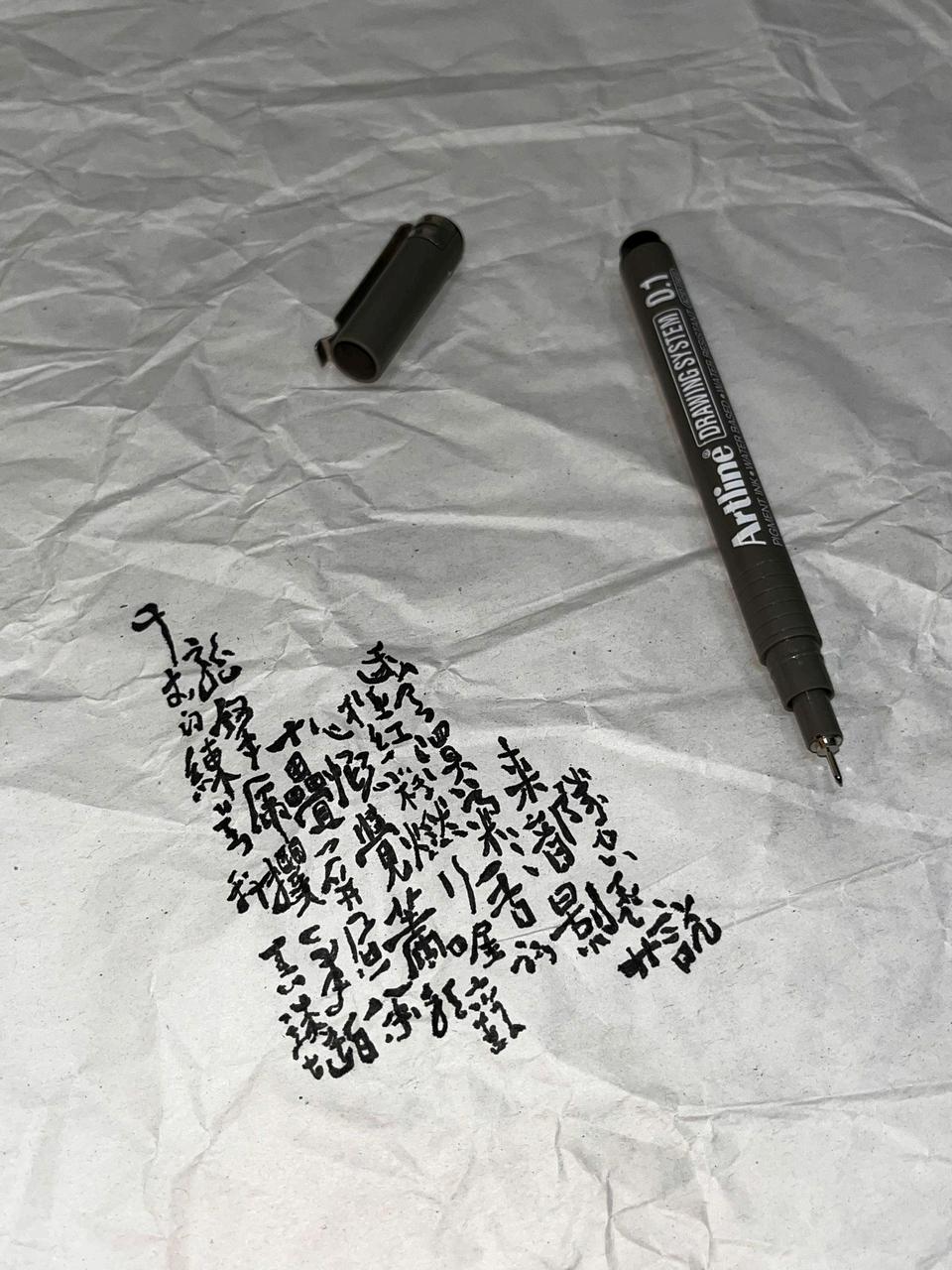
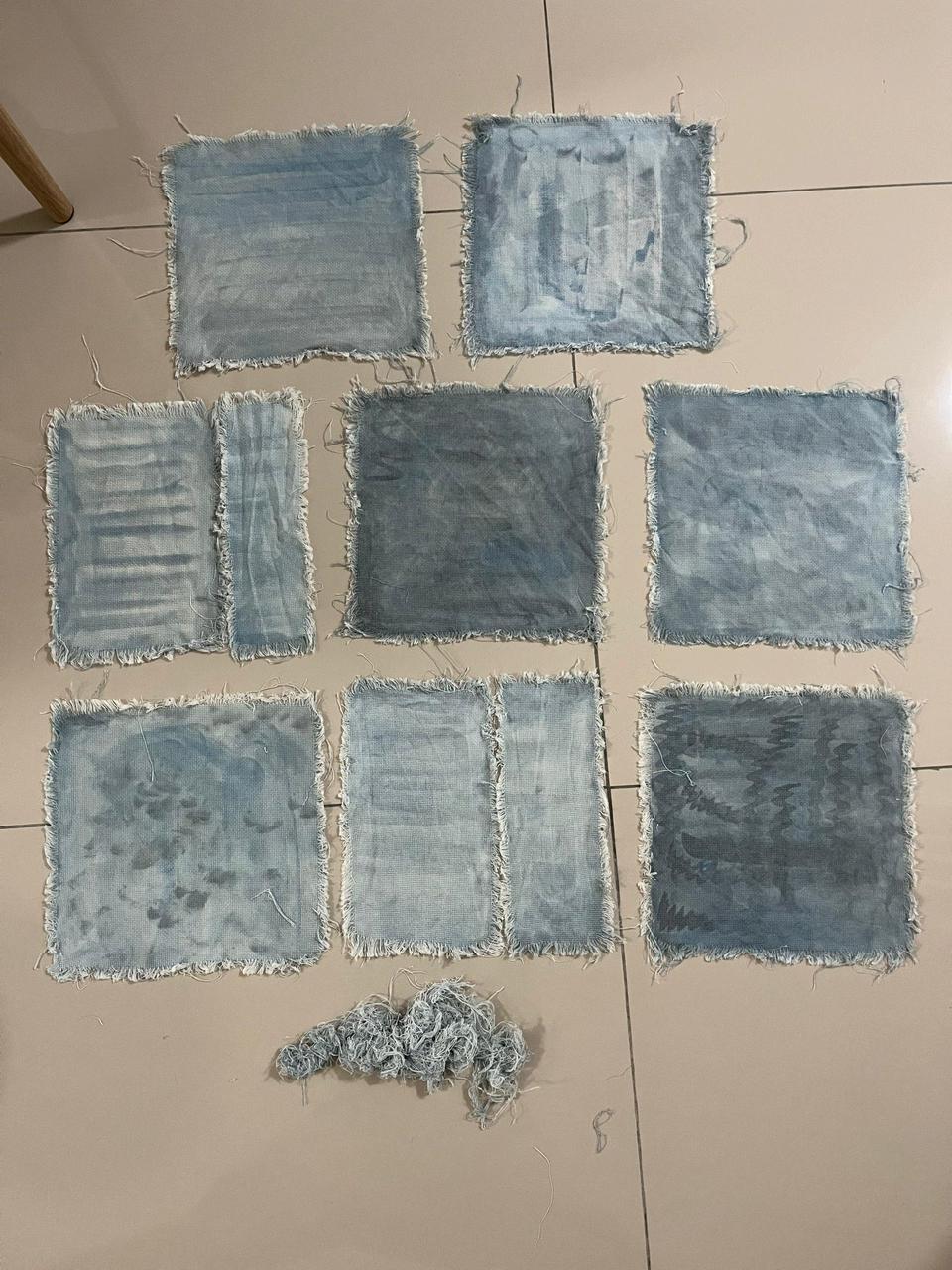
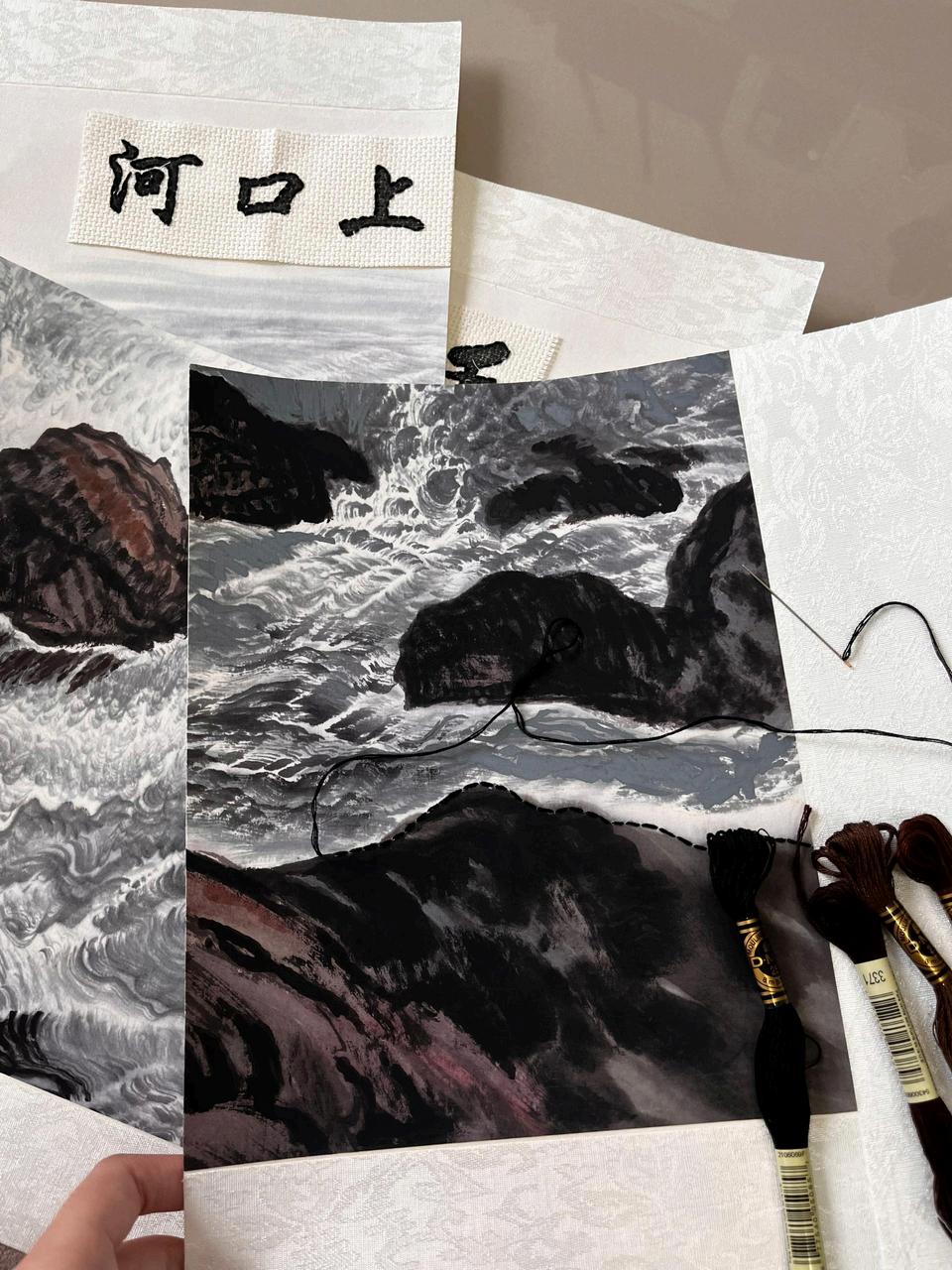
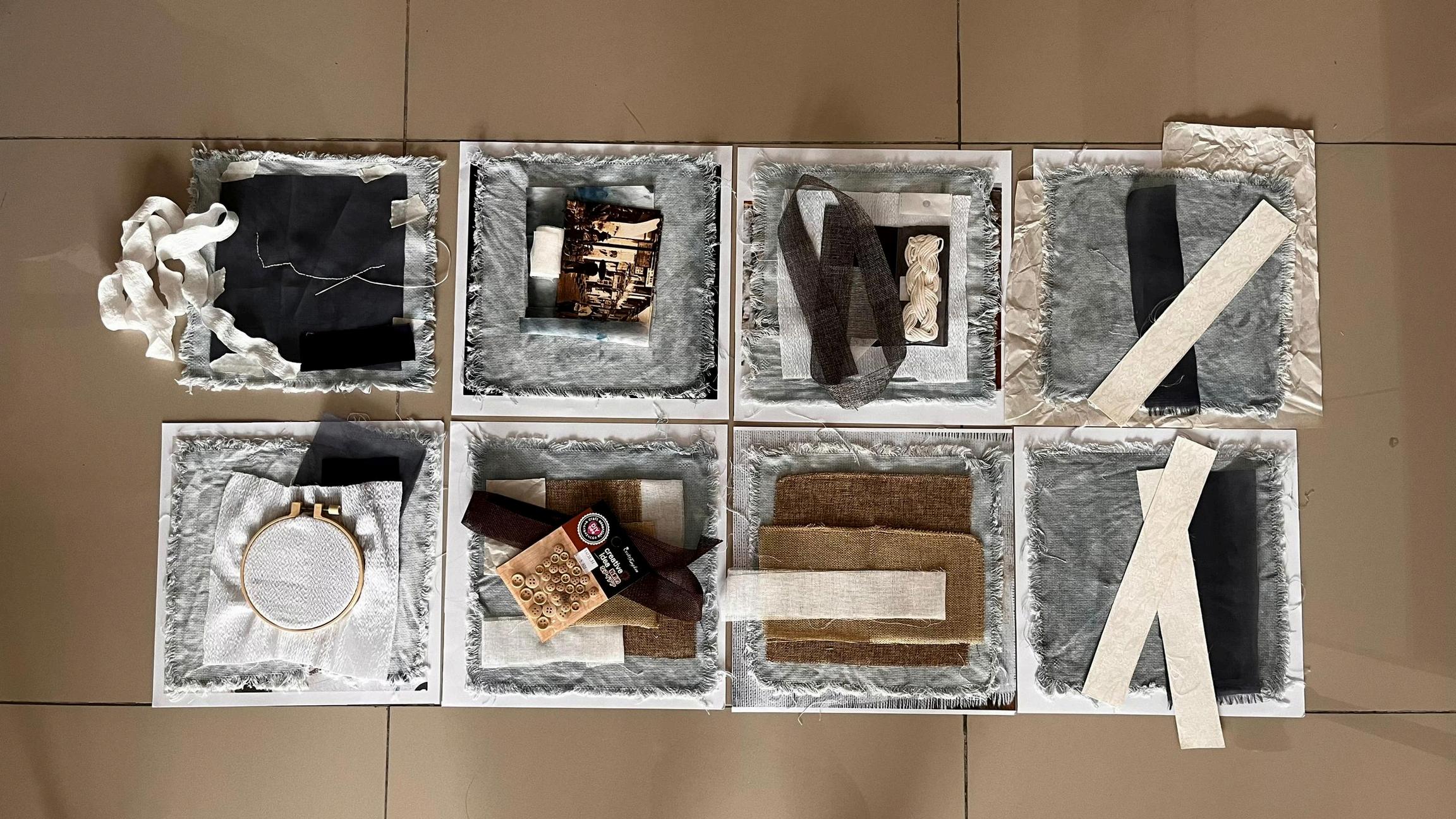
THE MAKING .

SUBURBAN ANALYSIS AND BUILDING STRATEGIES
Reflecting back on our narratives in P1, site studies and methods of presentation, we are to propose strategic urban interventions within the master boundaries of Kuala Kubu Bharu. Expanding on the narratives, we are to formulate and articulate the potential programs fostered from the chosen themes and responding to the contextual conditions - to critically consolidate information focusing to strategize ‘potential’ programs, form, materiality and interventions to the selected area
Based on conceptual strategy, to identify potential programs, building typology, diagrammatic configurations and conceptualization of the building mass corresponding to the urban strategy accordingly.
02

KUALA KUBU BARU SITE MODEL

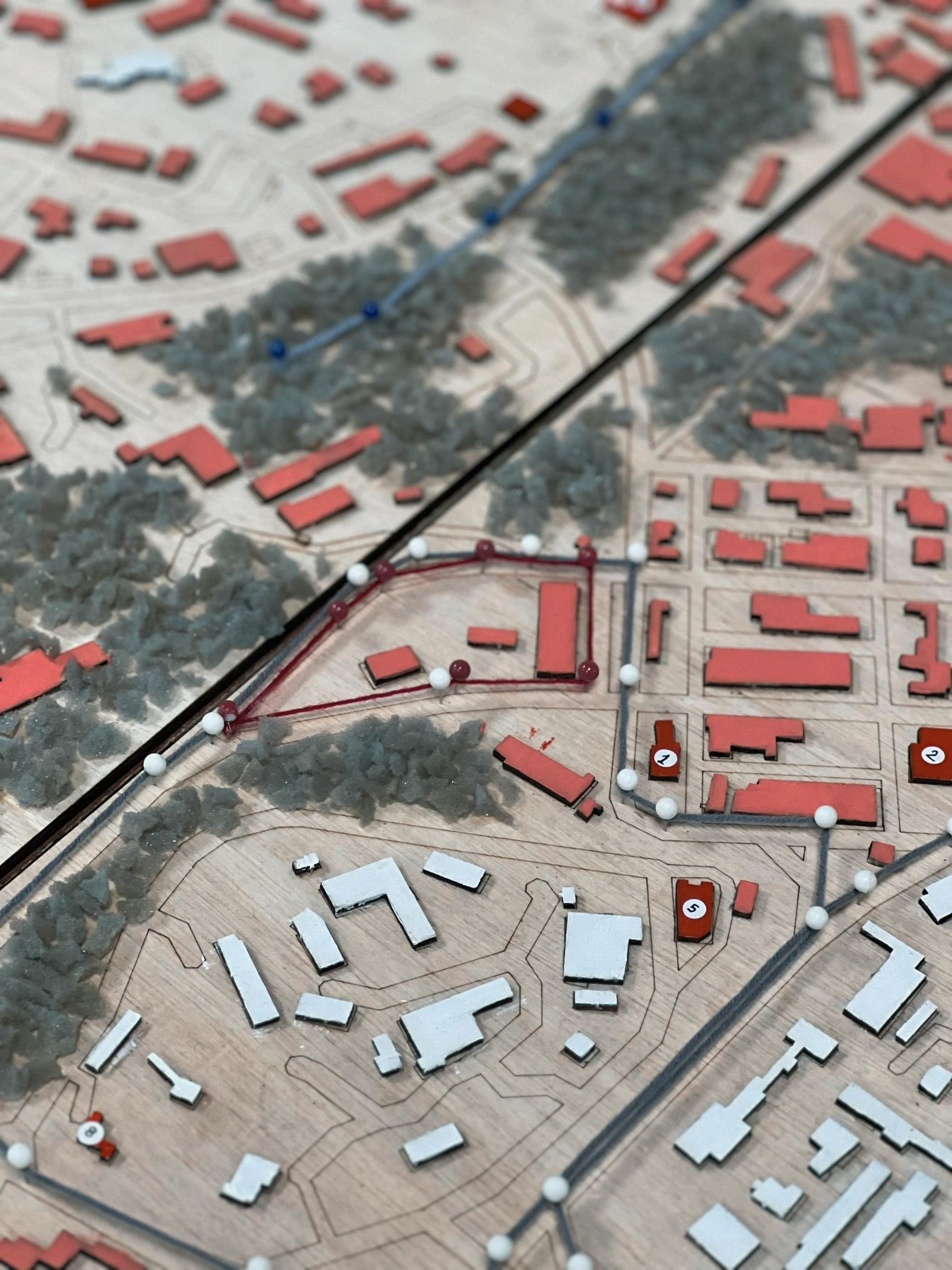



THE SITE THE MODEL DETAILS
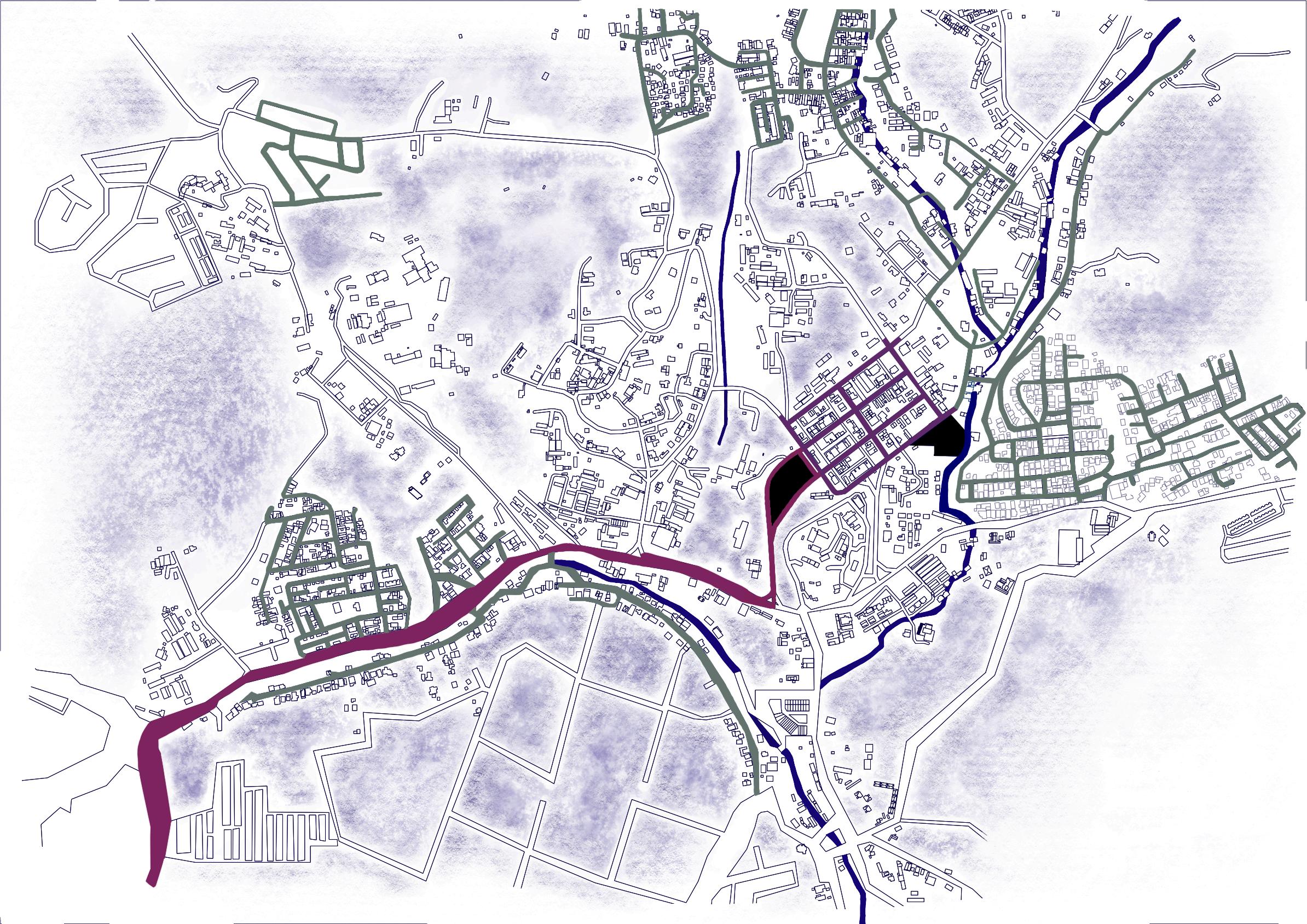
RIVER BOUNDARY
FOREST BOUNDARY
VILLAGE STREET
TOWN STREET
MAIN ACCESS ROAD
SITE AREA
INTERLUDE . URBAN STRATEGY
LOST IN REFLECTION
A journey of discovery through time and space, uncovering the legacy of Kuala Kubu Bharu
Kuala Kubu Bharu, is a city steeped in history, boasting ancient buildings and quaint old streets. Every corner of this city whispers tales of the past, weaving a tapestry of rich historical narratives. Continuing with Project 1 narrative stories, there is an old tailor shop located on the old streets, a vintage mirror has hung for over a century, reflecting the bustling activity outside the street Standing before the mirror, there is a certain enchantment, as if it could transport you through a hundred years of the town's past.
Thus, "Lost in Reflection" is proposed to revive the essence of what should have been happening in Kuala Kubu Bharu. It offers a journey of detective discovery, delving deep into every corner of the town, to unearth its hidden stories that captivate the imagination of visitors and residents alike. The reflection of the street in the back alley can offer insights into the diverse layers of urban life and the complexities of the built environment. It can also serve as a metaphor for exploring alternative narratives, uncovering hidden gems, and embracing the authenticity of urban spaces beyond the main thoroughfares.
OBSERVATION THE ISSUES ON SITE
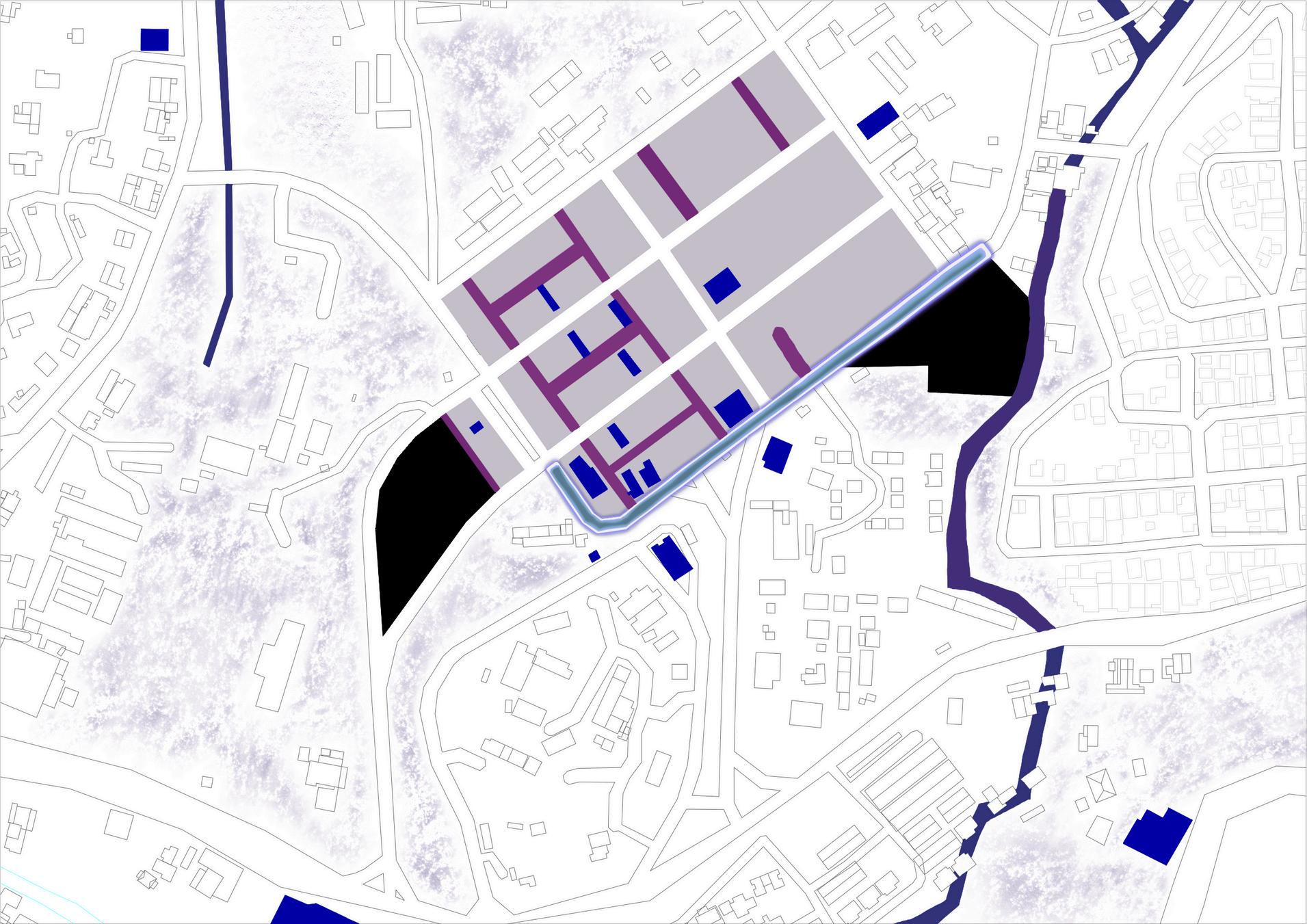
The 9 locations were selected based on the site issues observed:
1 The potential back alley spaces to be used for public activities
2 Continuation of existing heritage trail by strategically connecting these sites
3. The site filled with many forgotten historical and cultural fragments
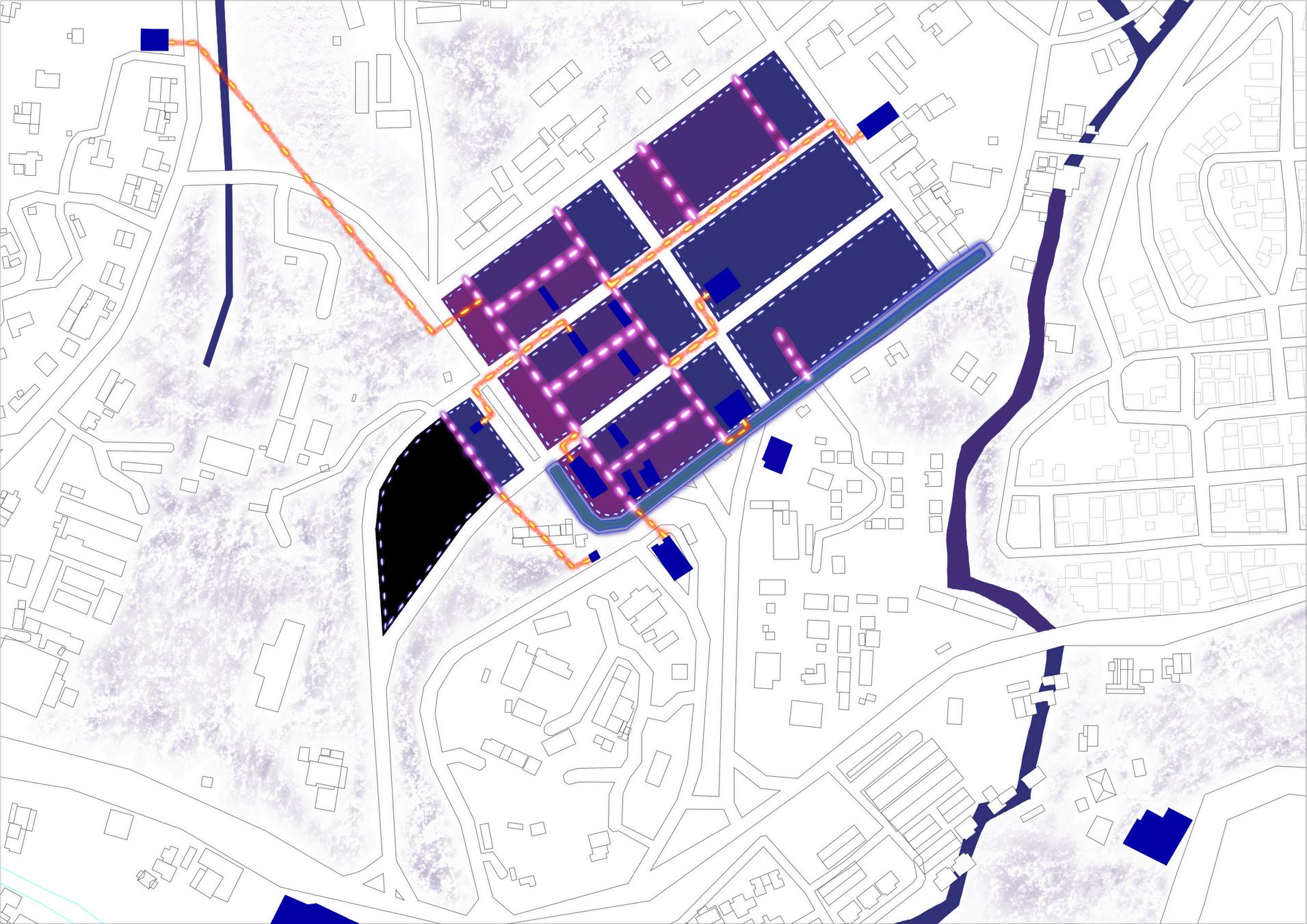
The connection is from the 9 locations that are selected at the back alleyway, Each one is inspired by different historic old shops and buildings in the surrounding area The old shops as a pieces of cloth and stitching together through the back alleys
ExstngHertageTral
Oldshopsandbuidings
BackAley ShopHouses
SeectedSite01





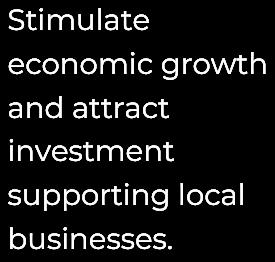

SELECTED SITE
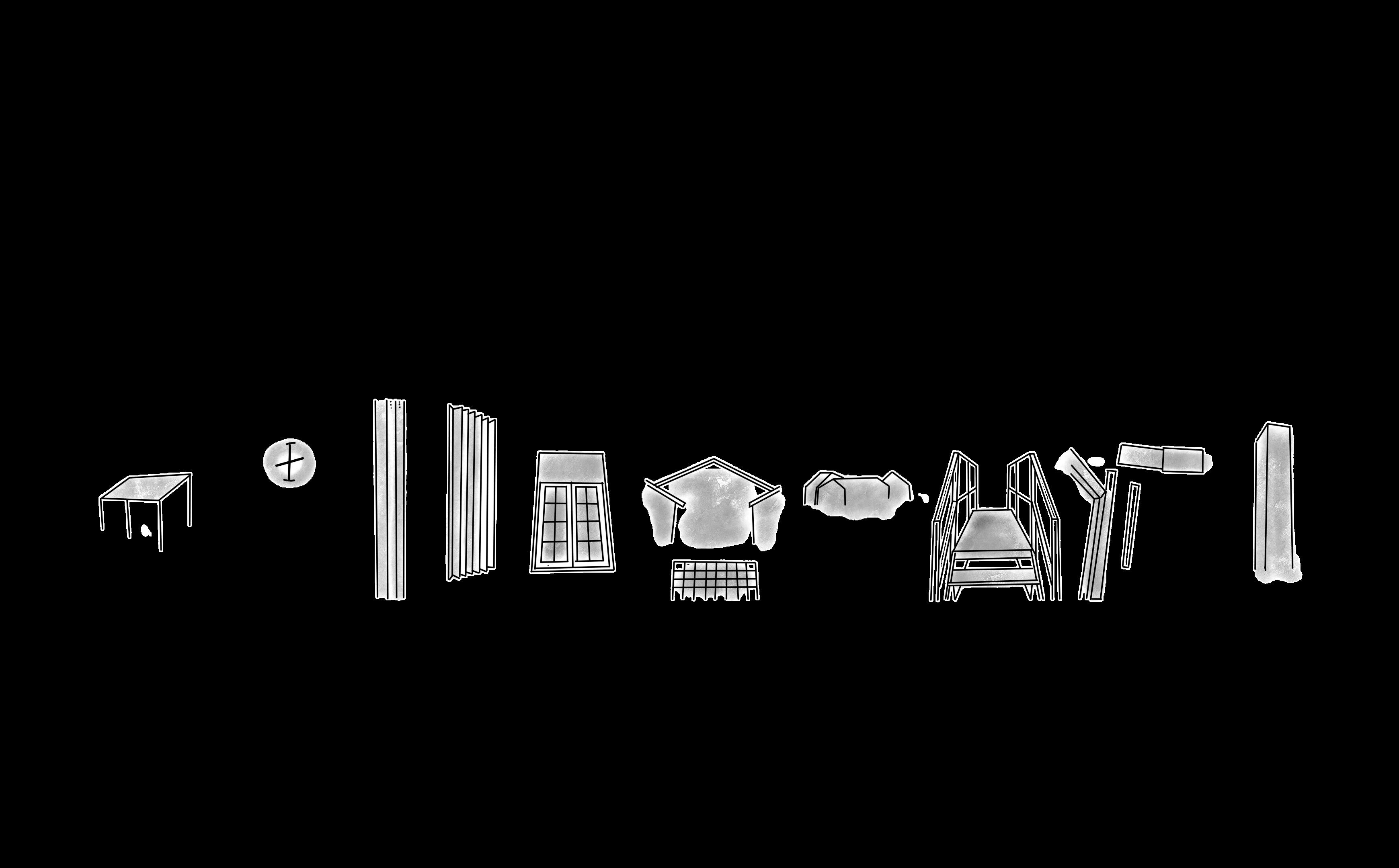
TargetUsers ToLearn ToExperience ToReminisce ToRest


SeniorCitizen
Adult/Teenager
Kids
Local/Visitor

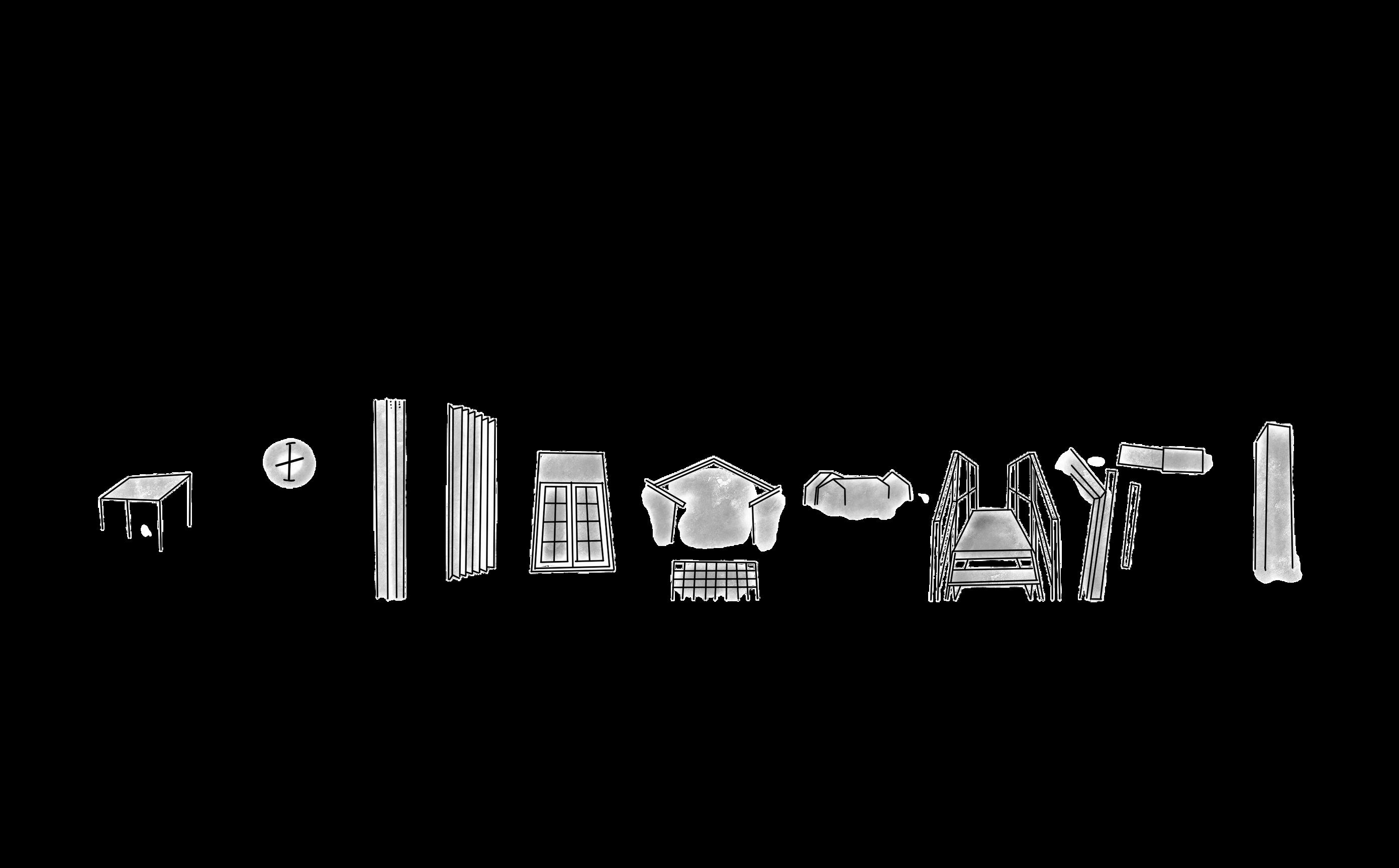


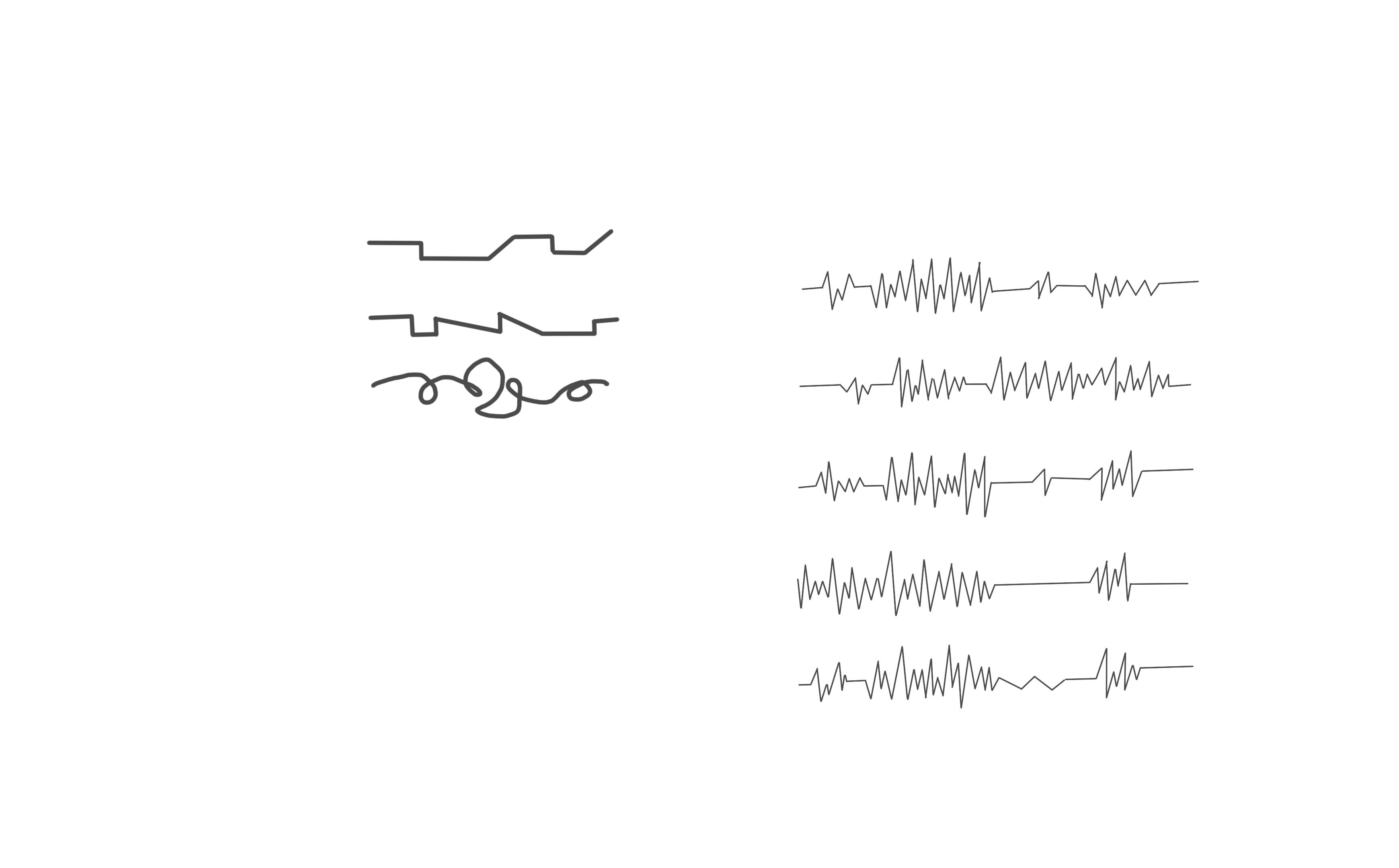


 Tourist
Tourist
THE PROTOTYPES
1. STITCHING HERE
Inspired by tailor sewing shops, as the starting point of the journey where visitors are provided with a small picture frame. It resembles a pavilion constructed with cloth and mirrors. There are a complete map of the route, and visitors embark on a quest to find each puzzle piece at every station along the journey.
2. RE-OOPSIE
Inspired by St Paul's Catholic Church, this intervention features sculptures and exhibits with reflective elements, showcasing the historical and cultural significance of KKB.

4. POST-CARD
3. VAUMM
Inspired by the historical art gallery of KKB, this intervention is an art exhibition space with reflective elements, its transparency isn't just for translucence, but also reflection that dance across the wall and floor of the structure.
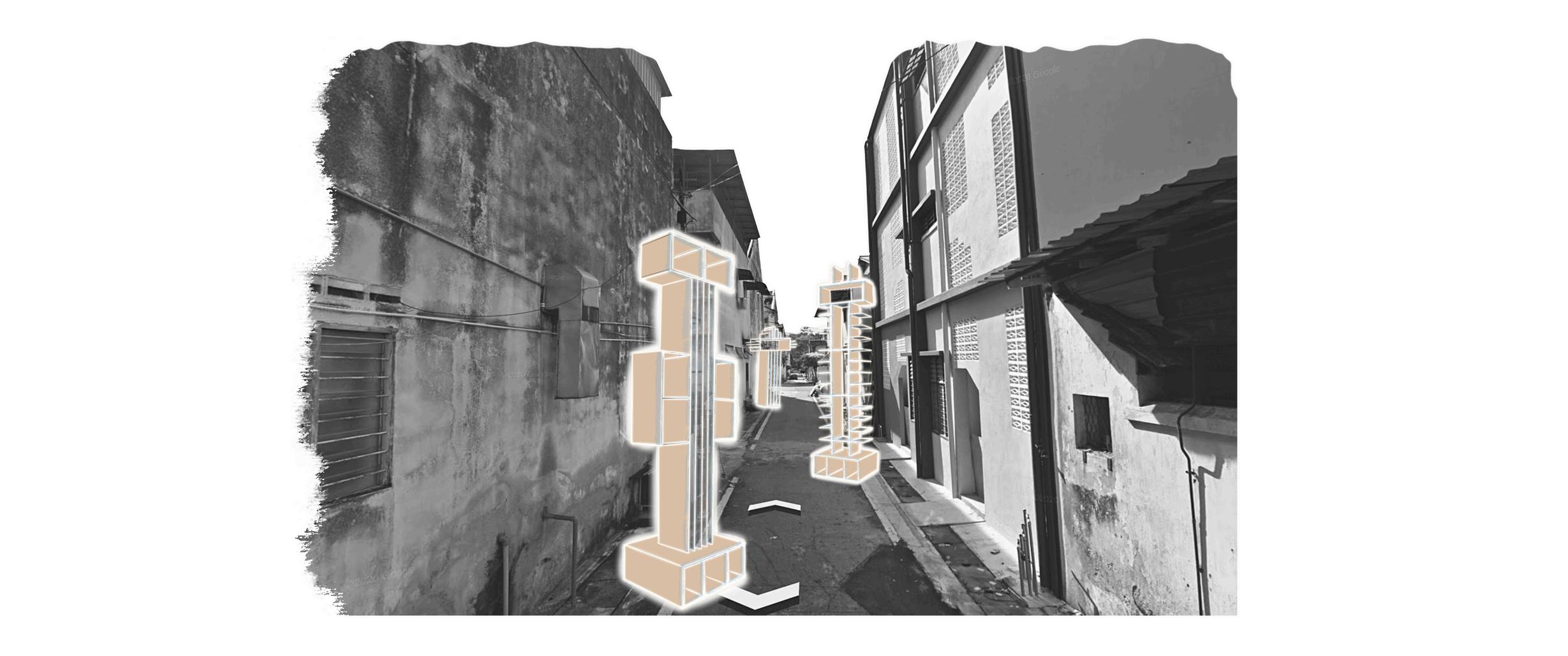
Inspired by the post office, this intervention allows visitors to write postcards and deposit them in a box for free mailing, fostering connections and communication.

5. SCENE FROM MEMORIES
Inspired by coates theater, this intervention is a pavilion with small designs and screens for film screenings, showcasing the history and development of KKB.

6. CHILD-HOOD
Inspired by childcare centers, this intervention provides a play area for children while offering a pavilion for adults to relax.
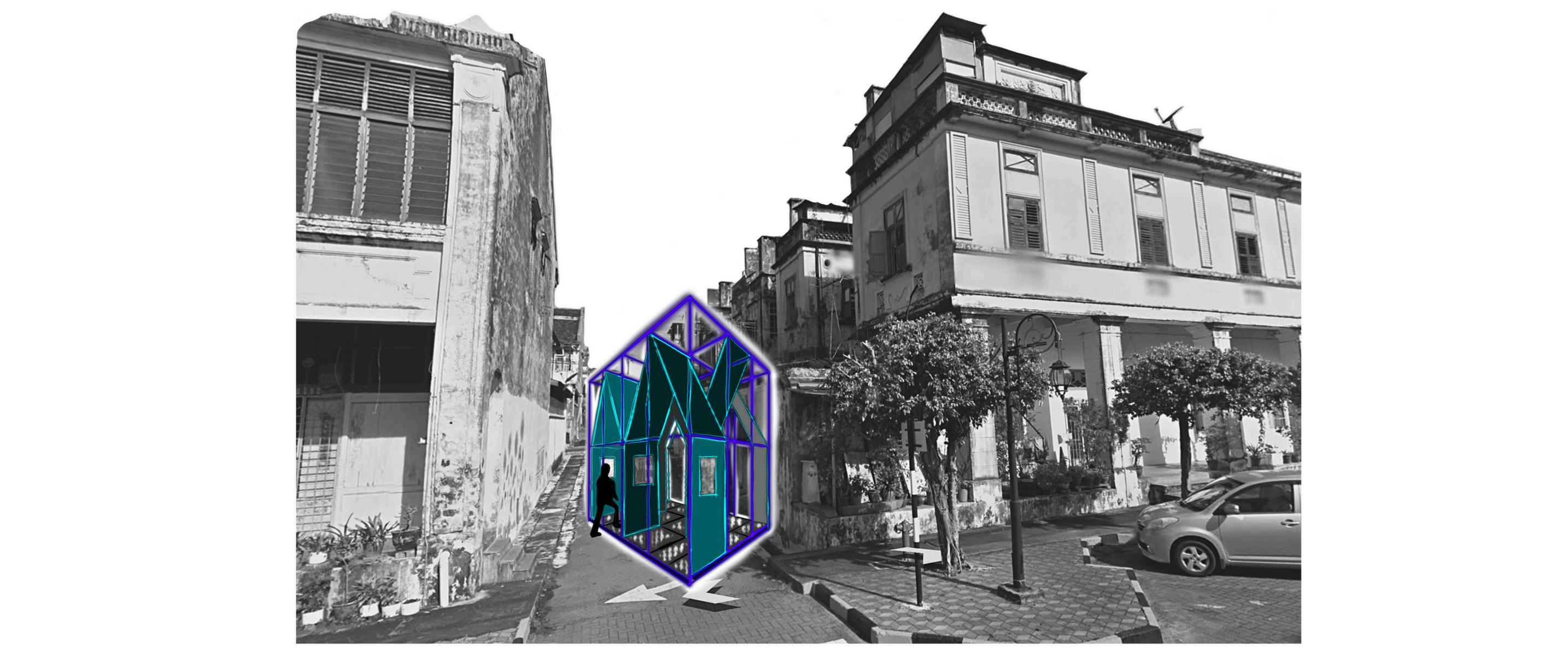
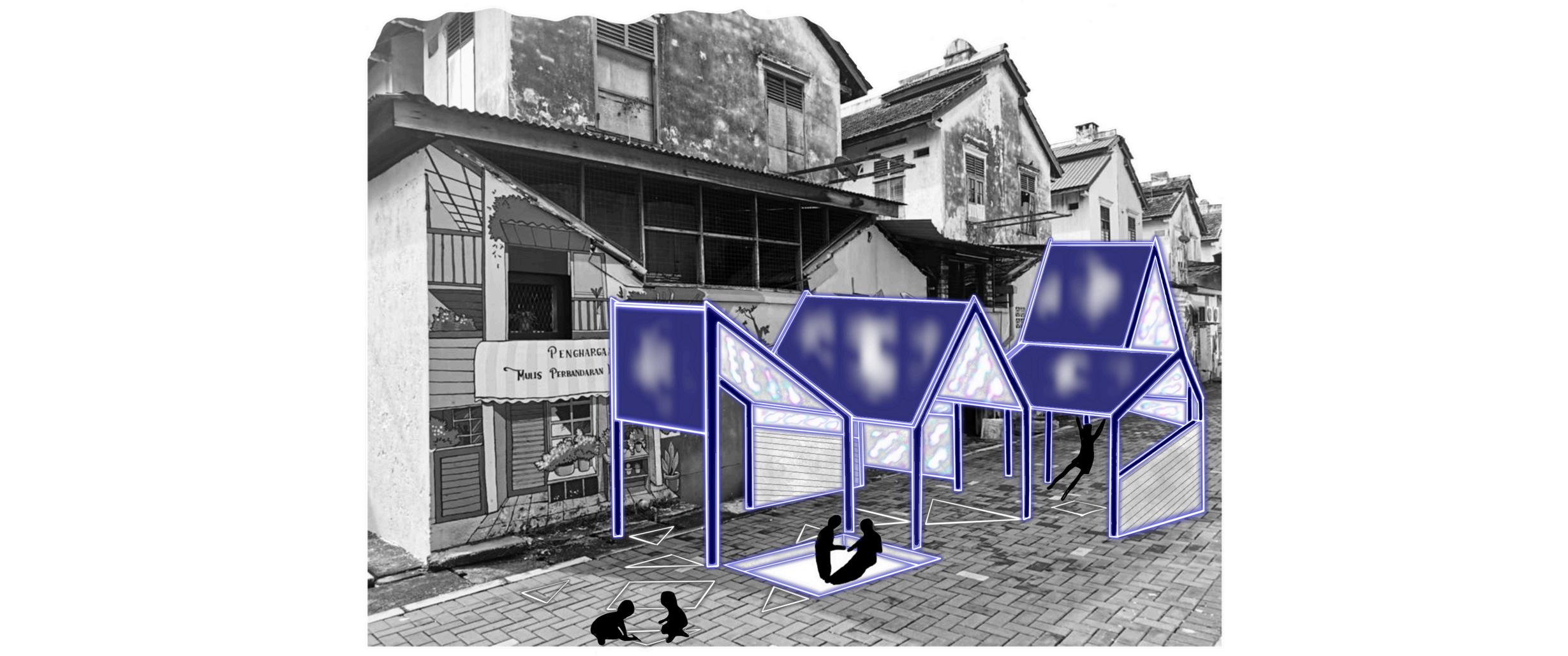

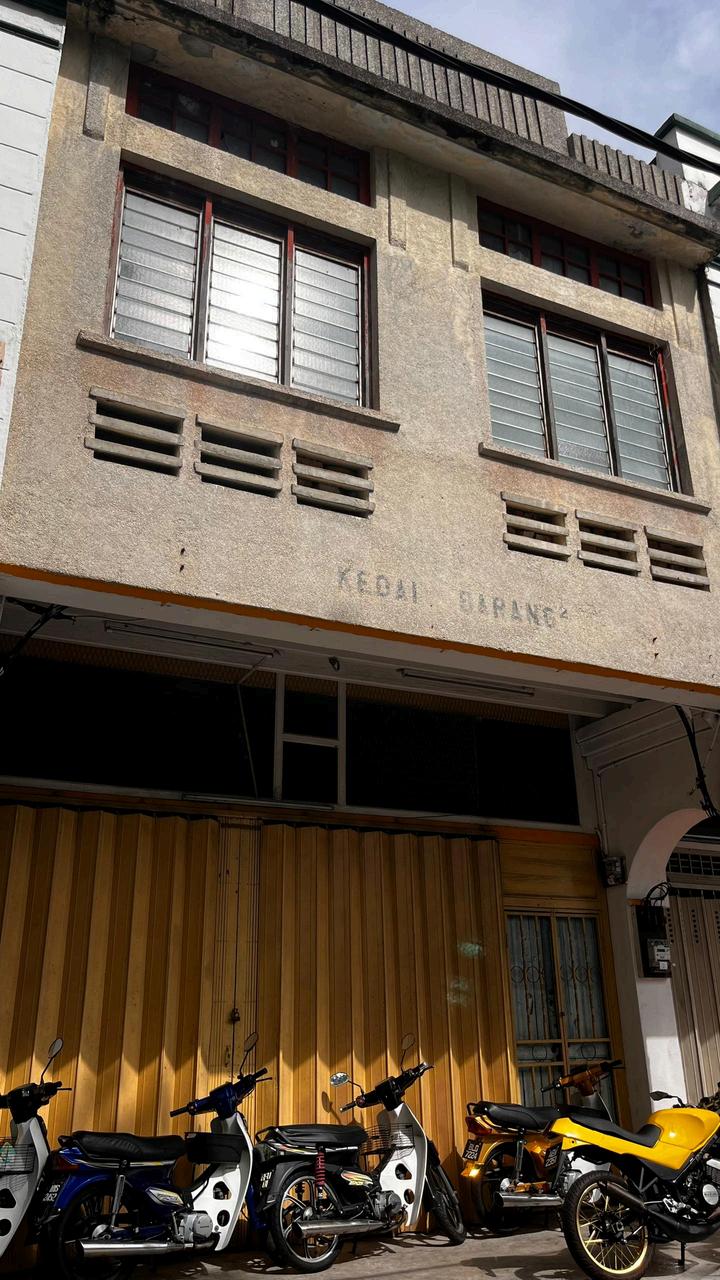
7. STORY-TELLING


Inspired by information centers, this intervention is a pavilion where visitors can gather to rest and share stories, creating a space for cultural exchange and connection.
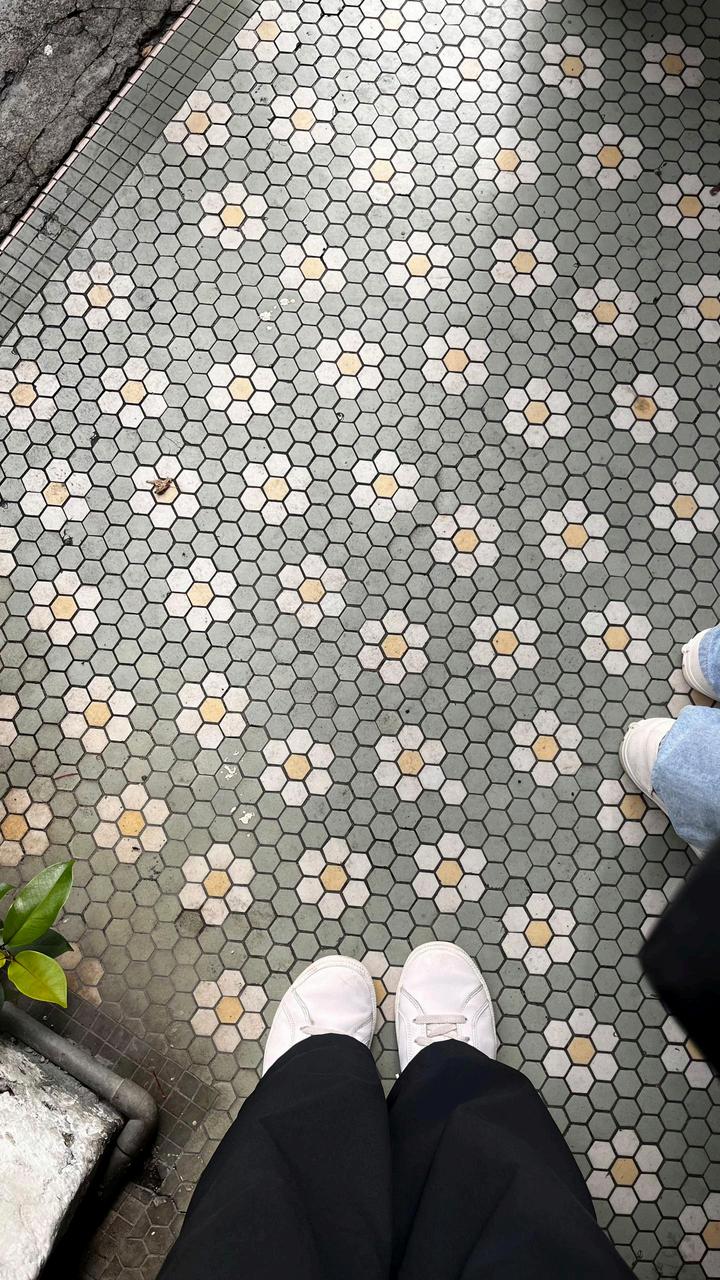
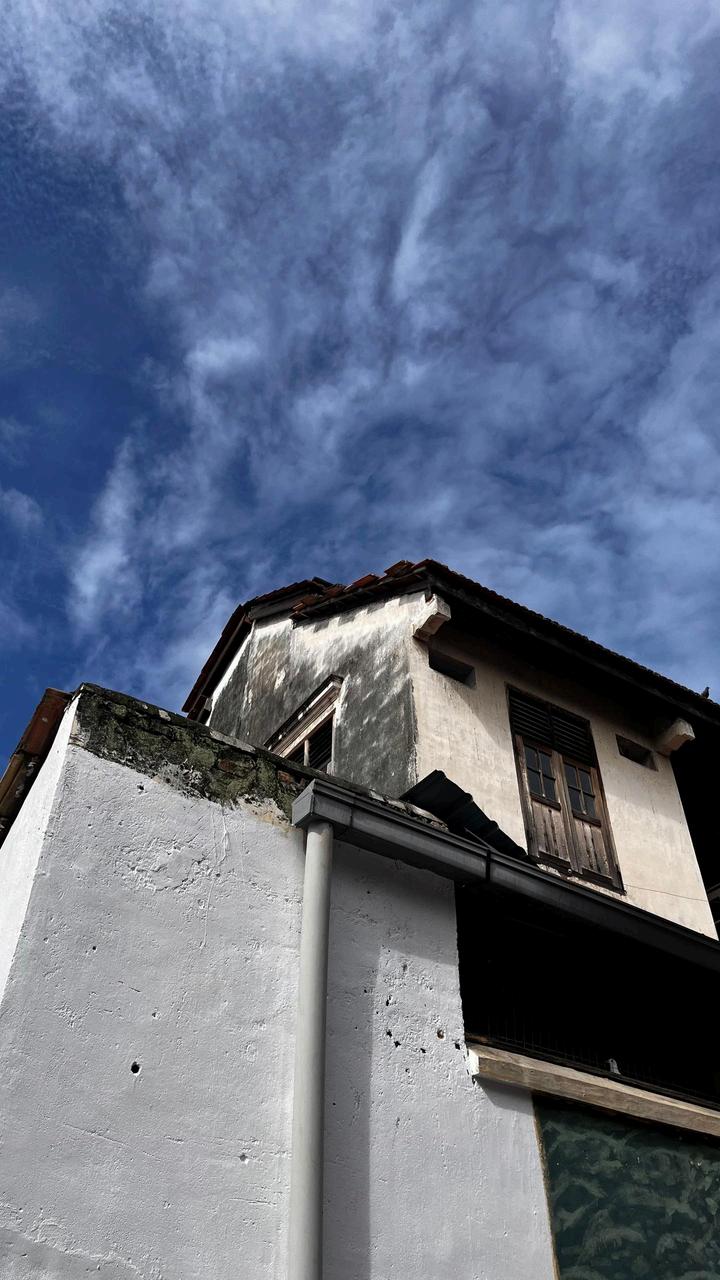
NARRATED PSYCHOGEOGRAPHY
Psychogeography is the intersection of psychology and geography. It focuses on the psychological experiences of the town, and reveals forgotten, discarded pr marginalized aspects of the urban environment.
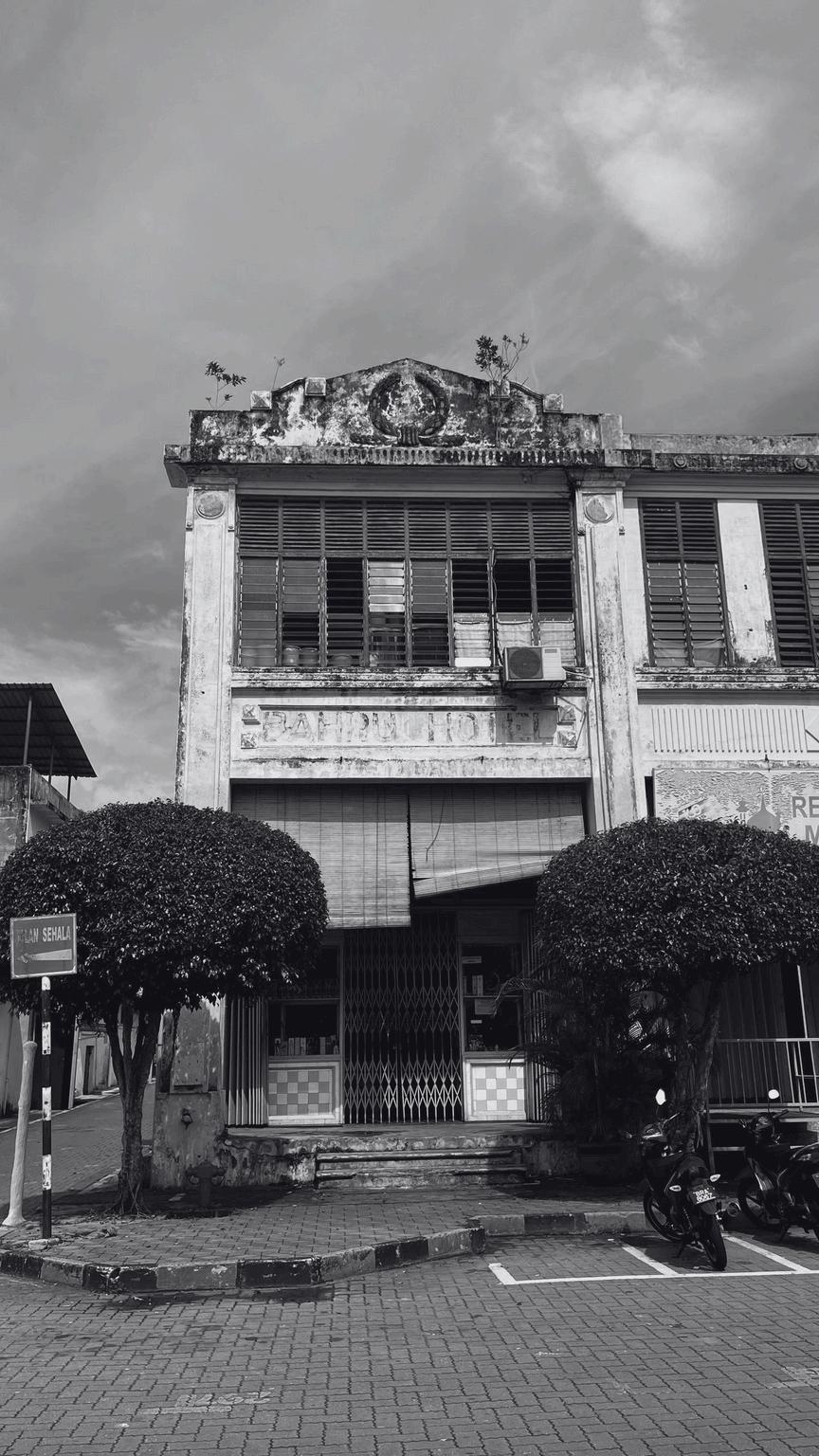
< Some textures and colours of Kuala Kubu Baru found when roaming around the journey in the old street.
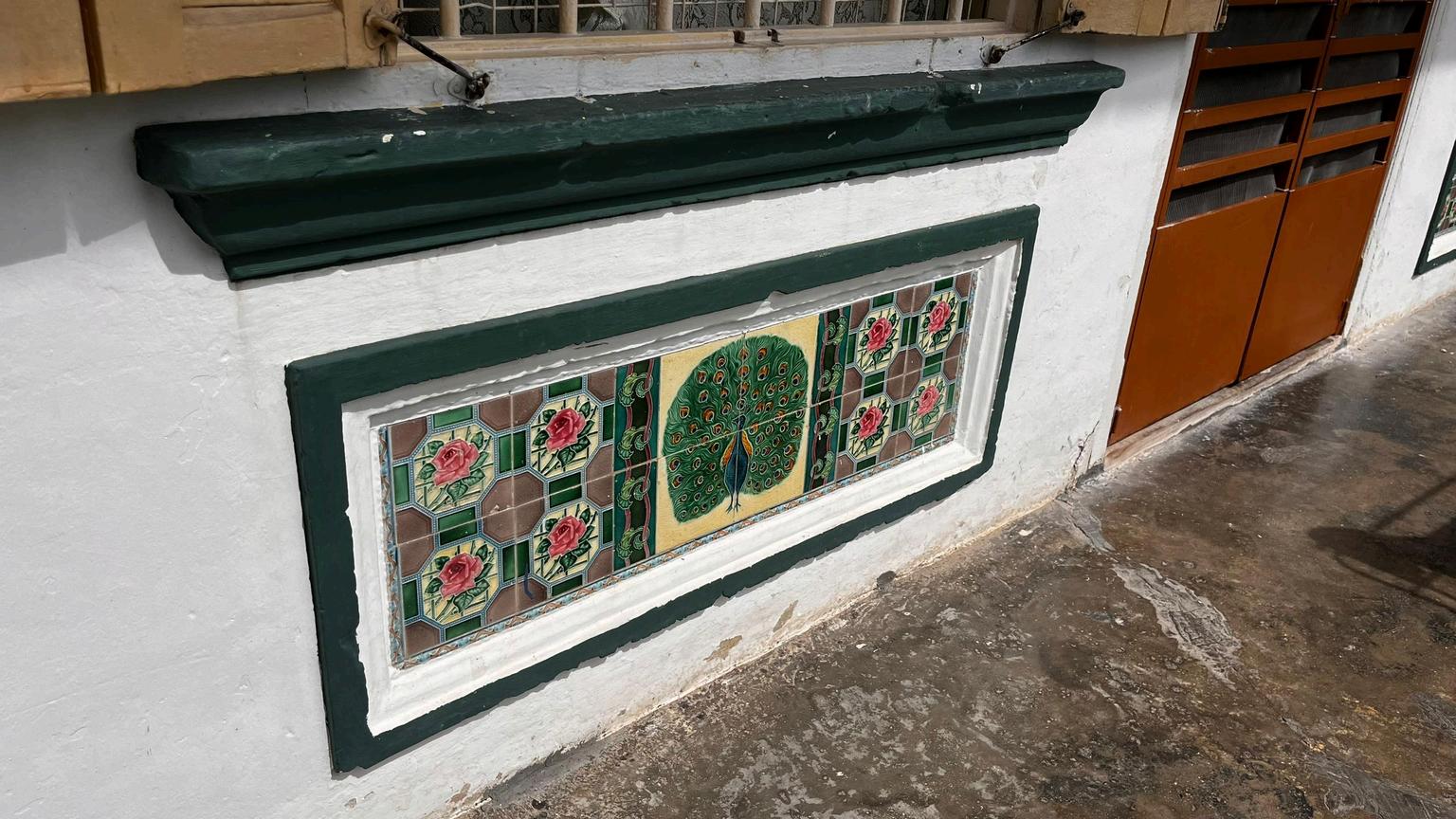
8. FINDING THE LAST
Inspired by the police station, this intervention is a bench where visitors can take a seat and participate in a small exploration activity to find the last destination, collecting puzzle along the way for a cultural exchange reward at the end.
9. THE MYSTERIOUS

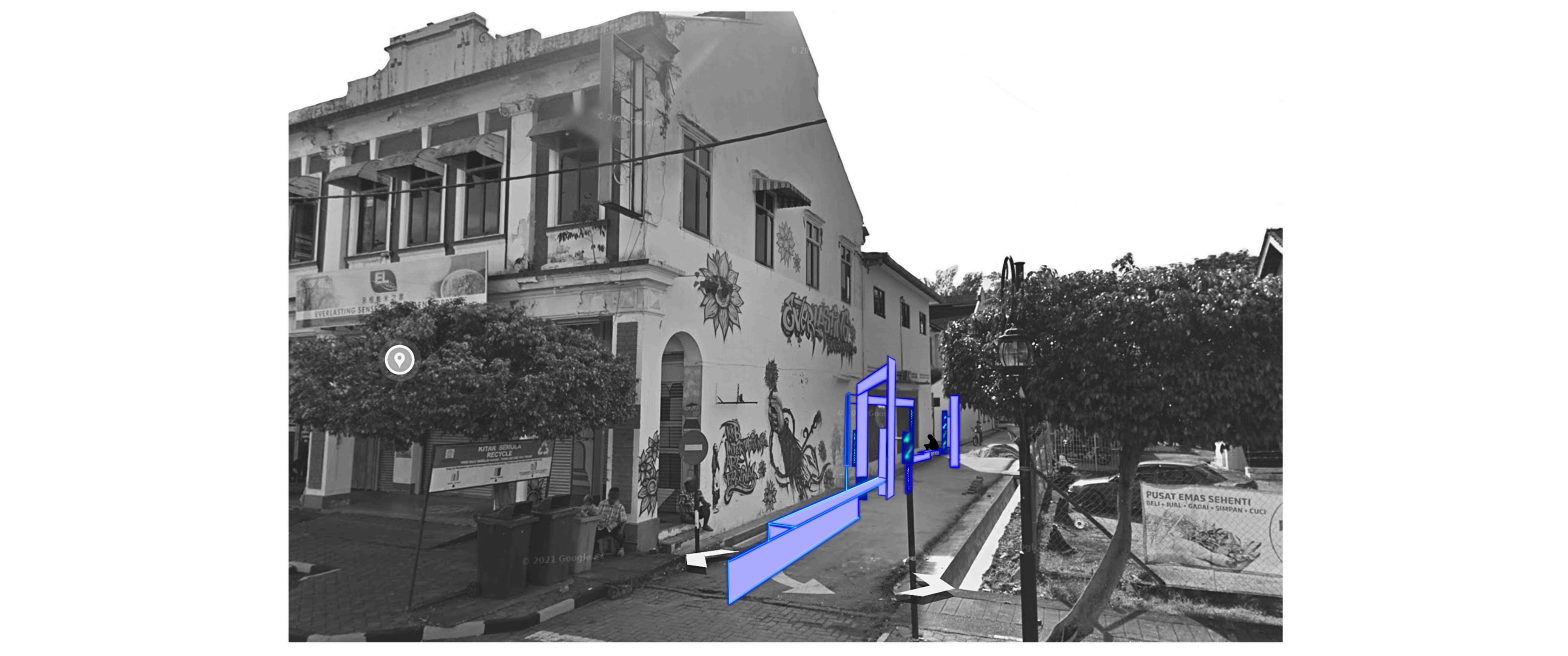
Inspired by the monuments of KKB, This intervention features mirrored pillars where visitors can capture reflections of themselves and the city, symbolizing the diverse facets of KKB's identity.
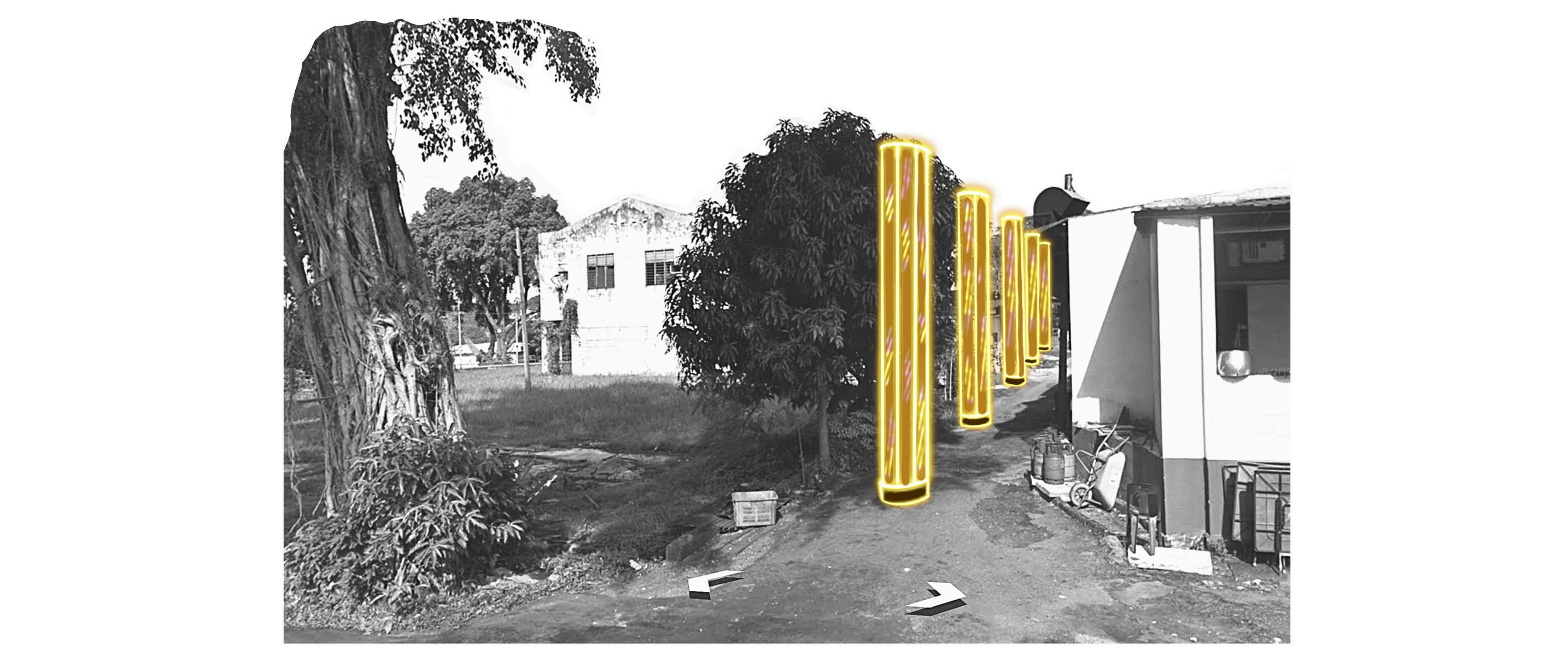
BUILDING STRATEGY
DESIGN DEVELOPMENT SKETCH
Start with the alley way, continue the alley way pattern with the type of stitch into building design.
Buffer Zone
Should be kept a noise barrier at the front side.
Viewing Area
Blocks such as guest accommodation should be kept near the hidden park for views.
Oreintation
Building orientation should be north facing.
Segregation Area
Proper segregation between private and public area should be maintained.
DESIGN DEVELOPMENT
DESIGN DEVELOPMENT
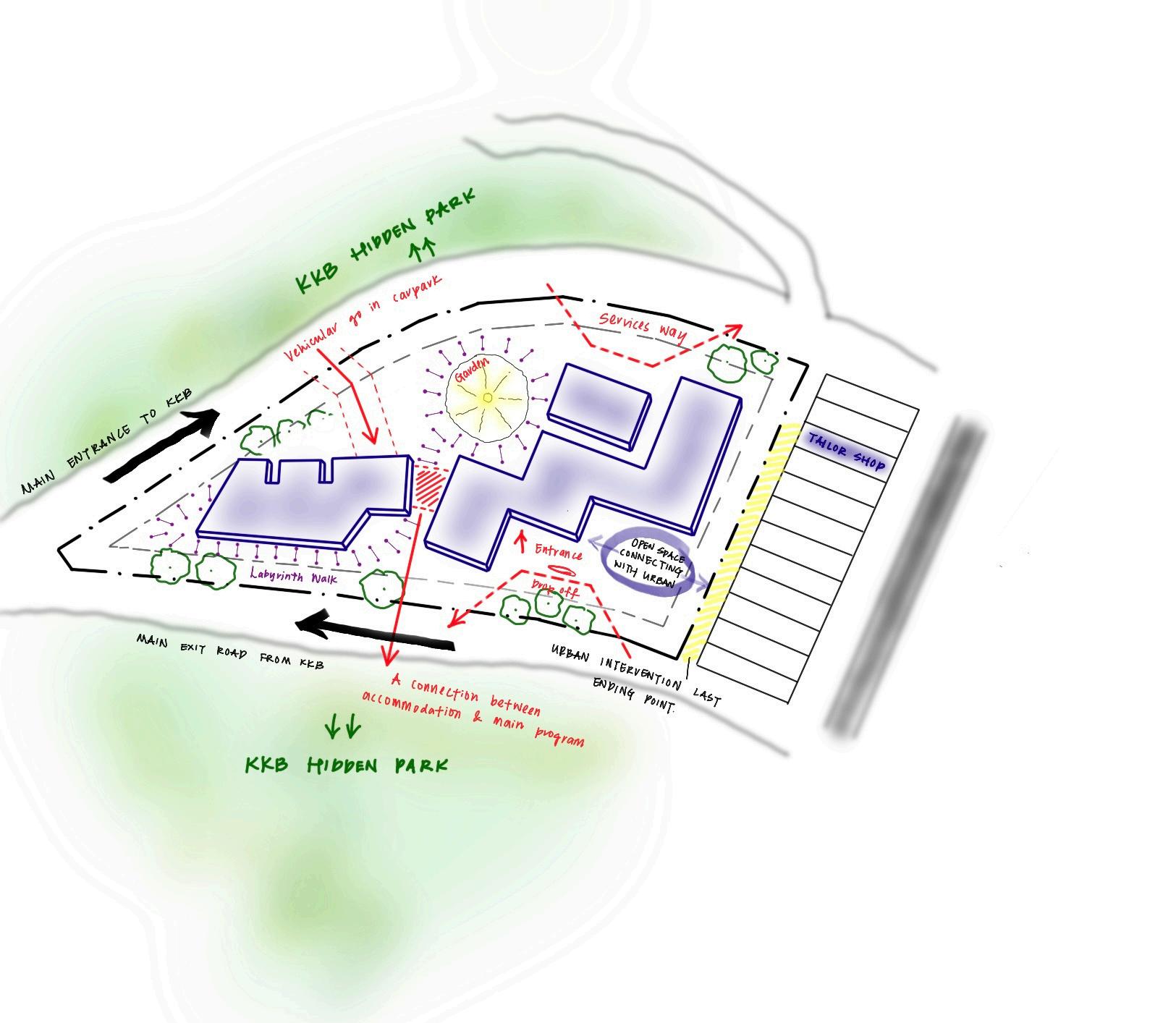
DESIGN DEVELOPMENT
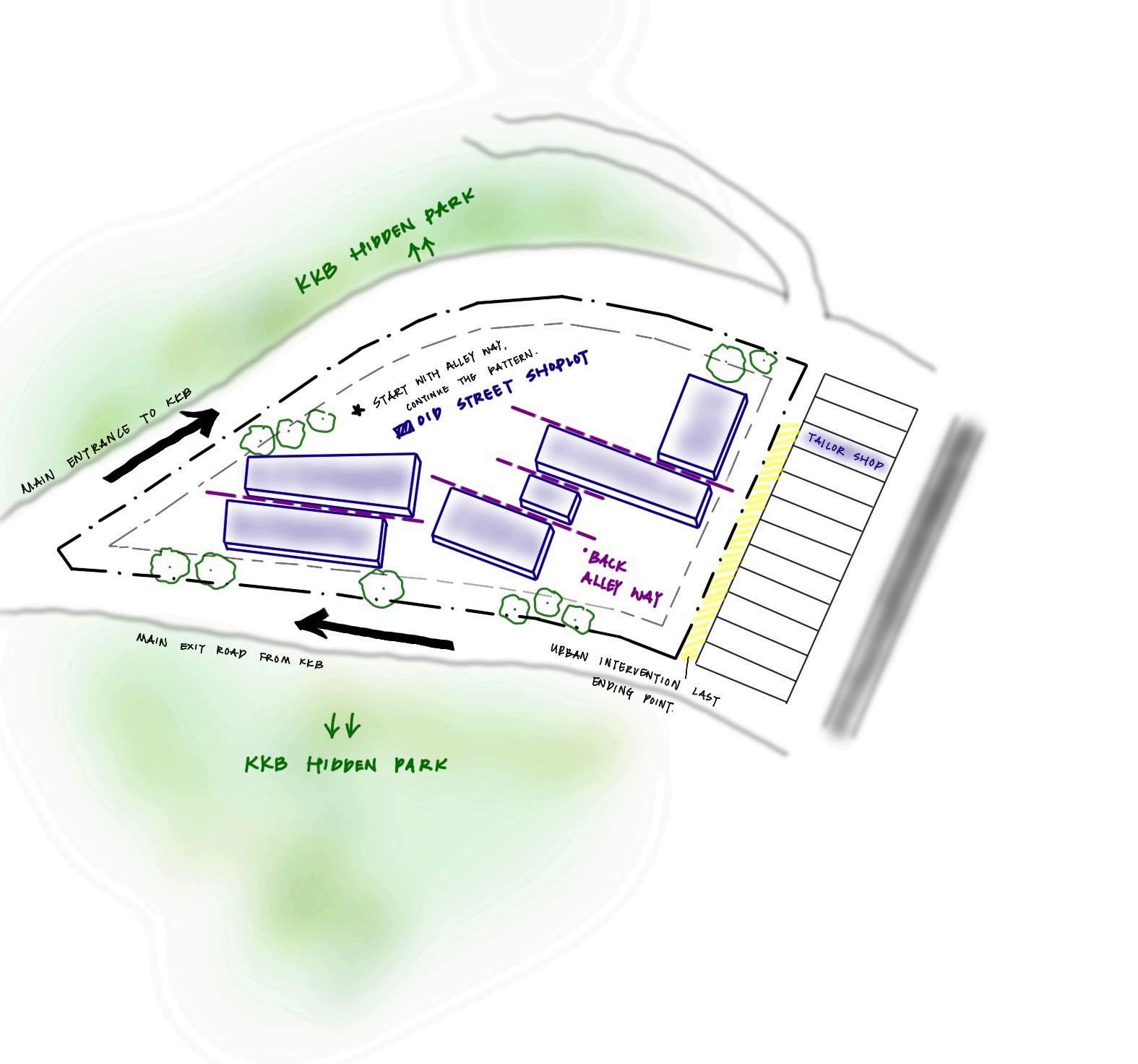

SELECTED SITE 01
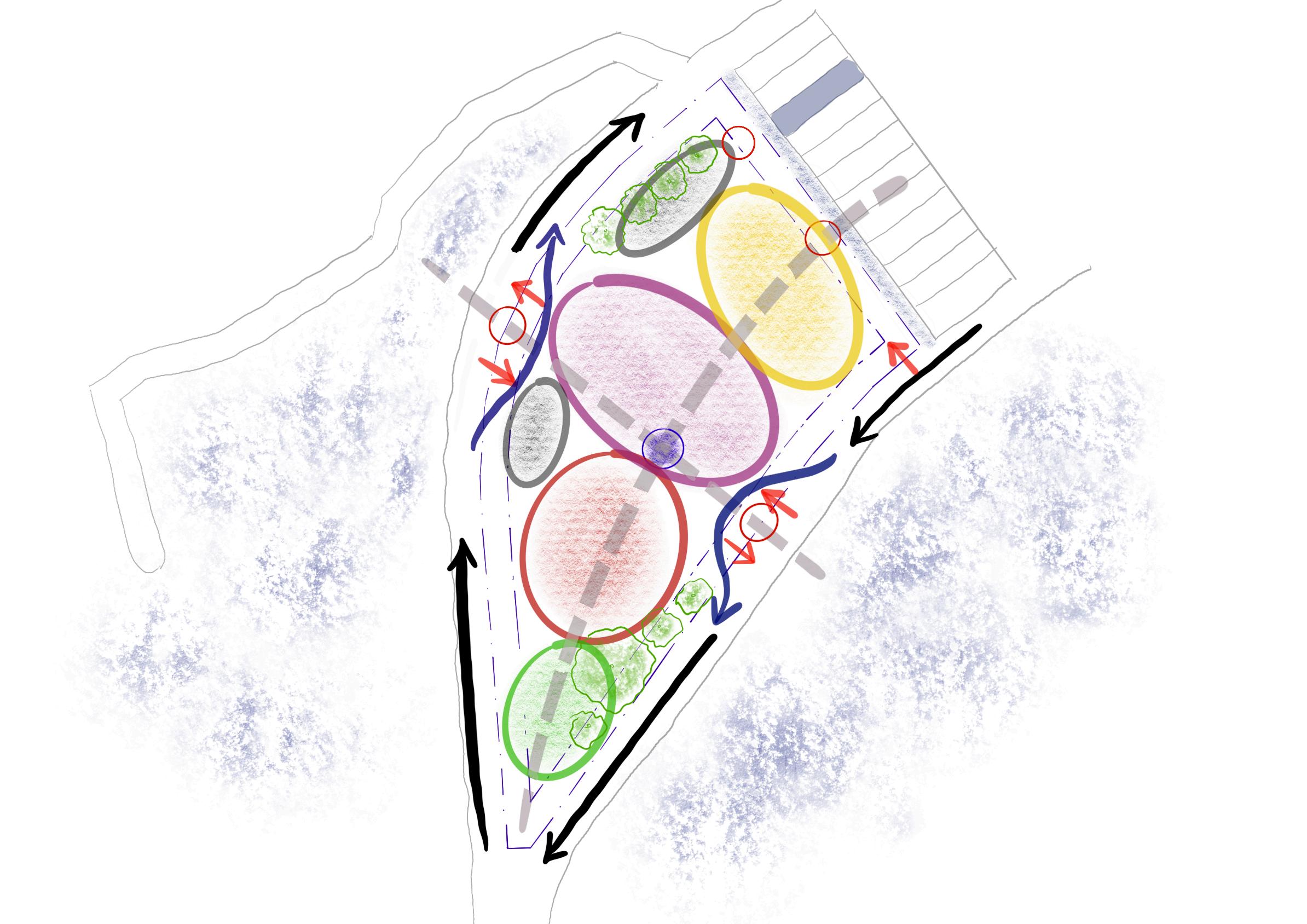
MINORENTRY FORSERVICESACCESS
MAJOR ENTRANCE VEHICULAR DROPOFF/GO TOPARKING
MAJOR NODES
SPACE
ACCOMMODATION PRIVATE SPACE
GREEN AREA
VEHICULAR PATHRUNG ALONGTHE SITE
PUBLIC+
OPENSPACE
TAILORSHOP
MINOR NODES
BACKALLEYWAY URBANINTERVENTION ENDINGPOINT
MAJORENTRANCE PEDESTRIAN
PUBLICANDSEMIPUBLICSPACE
KEEPINFRONTOFTHESITE
MAJORENTRANCE
VEHICULARDROPOFF/PEDESTRIAN
ACCOMMODATION PRIVATEAREA KEEPNEARTHEGREEN AREA,FORLESS DISTURBANCE.
EXISTINGTREES
KEEPASABUFFETFROM THEOUTSIDENOISE
STRENGTH
The site located nearby famous tourist spot
Has direct access from main road to KKB
WEAKNESS
The town does not have much influence on handicraft sewing production.
There are roads on both sides, a lot of noise.
OPPORTUNITIES
Situated at commercial area will aid in production as well as promotion
Proposed as a cultural heritage zone under smart cities mission. Help local economic development, promotion the local cultural & heritage
THREATS
Acoustics Issues
U-TURNJUNCTION
SEMI PUBLIC
SERVICES PARKING


THE OLD, THE NEW AND THE INTERLUDE WITH SUSTAINABLE ARCHITECTURE
Through a dichotomy of approaches, the primary focus of this project is the planning and design remain on sustainability between economy, social-culture and ecology in order to maintain a balanced ecosystem of the town The rich heritage and historical buildings, the nature, and the local communities are the essential parts of the KKB. Despite of local authority masterplan and private developments, the needs of the local community remain the key aspects to explore.
We are required to critically review the current condition especially the ecotourism based facilities and buildings The demand such large scale tourism facilities and buildings has transformed the traditional KKB town into a vibrant and happening place We are to investigate emerging narratives to find and offer more sustainable and relevant alternative ways to plan and live in the town.
03
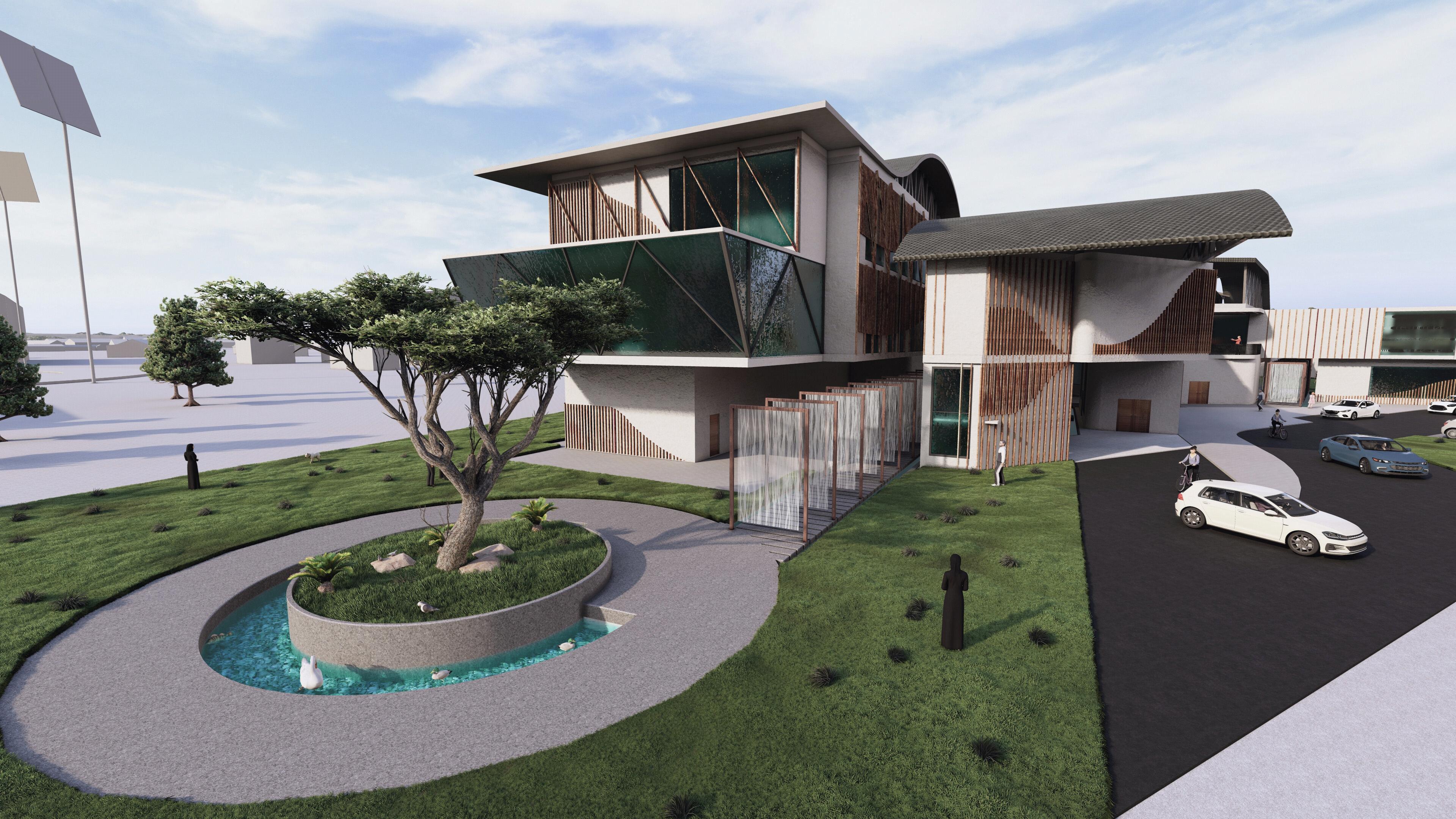
THE FIRST IMPRESSION
THE STITCH .
DESIGN INTENTION
The Stitch serves as a space that support local artisan and craftspeople, providing workshops, exhibition gallery, studios, and retail spaces for selling handmade goods. It as a hub for textile arts, education, exhibition and collaboration, also offer accommodation options for visiting artists, craftspeople that attending workshops and provide the textile design The building incorporate element of reflecting and stitching, symbolizing the connection between past and present, tradition and innovation.
The primary intention of this art center is to foster a profound cultural exchange, which holds immense significance in multiple dimensions:
CULTURAL EXCHANGE
It serves as a gathering place where people can come together to learn, create, and exchange ideas, strengthening social bonds and fostering a sense of belonging.
PRESERVATION OF HERITAGE
Through workshops and education programs, it ensures that traditional techniques and skills are passed down to future generations, preventing them from being lost.
INTERSECTION OF OLD AND NEW STIMULATE ECONOMIC GROWTH
It's where the timeless wisdom of the past meets the innovations of the present and future This juncture signifies the continuity of cultural identity while adapting to contemporary needs and challenges.
Promotes entrepreneurship and small-scale enterprises, contributing to the economic development of the community to supports local artisans and craftspeople economically
SITE CONTEXT

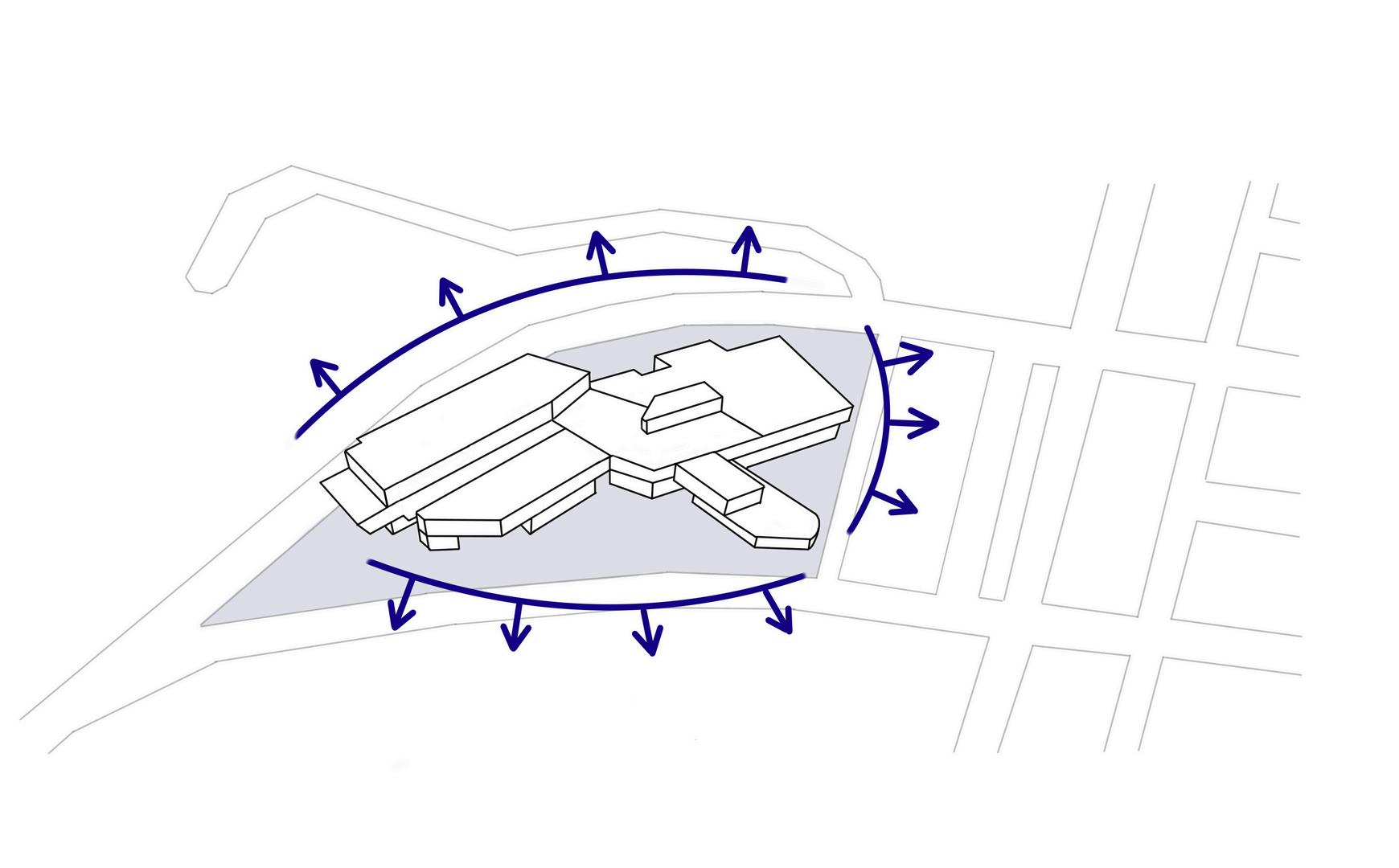
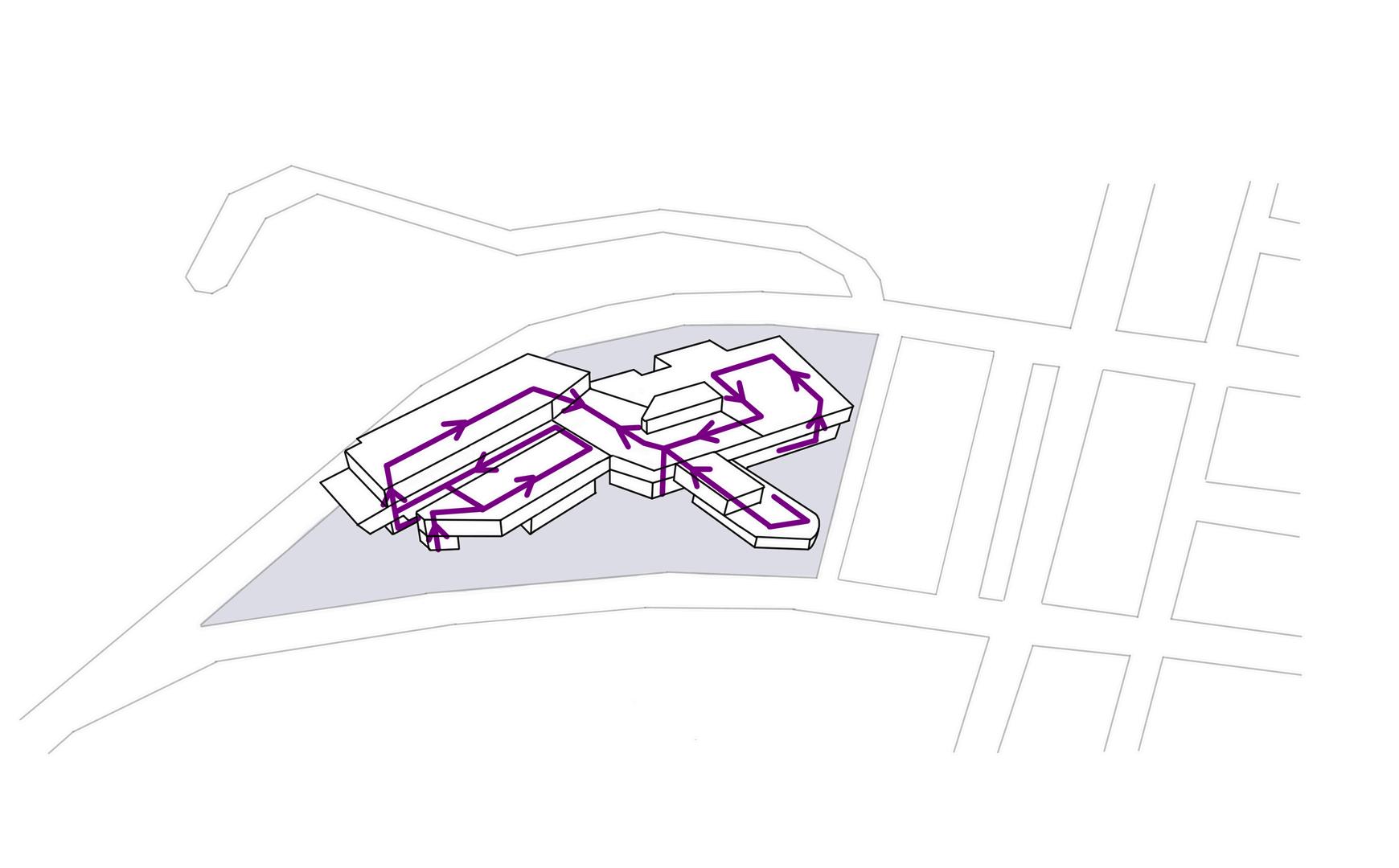

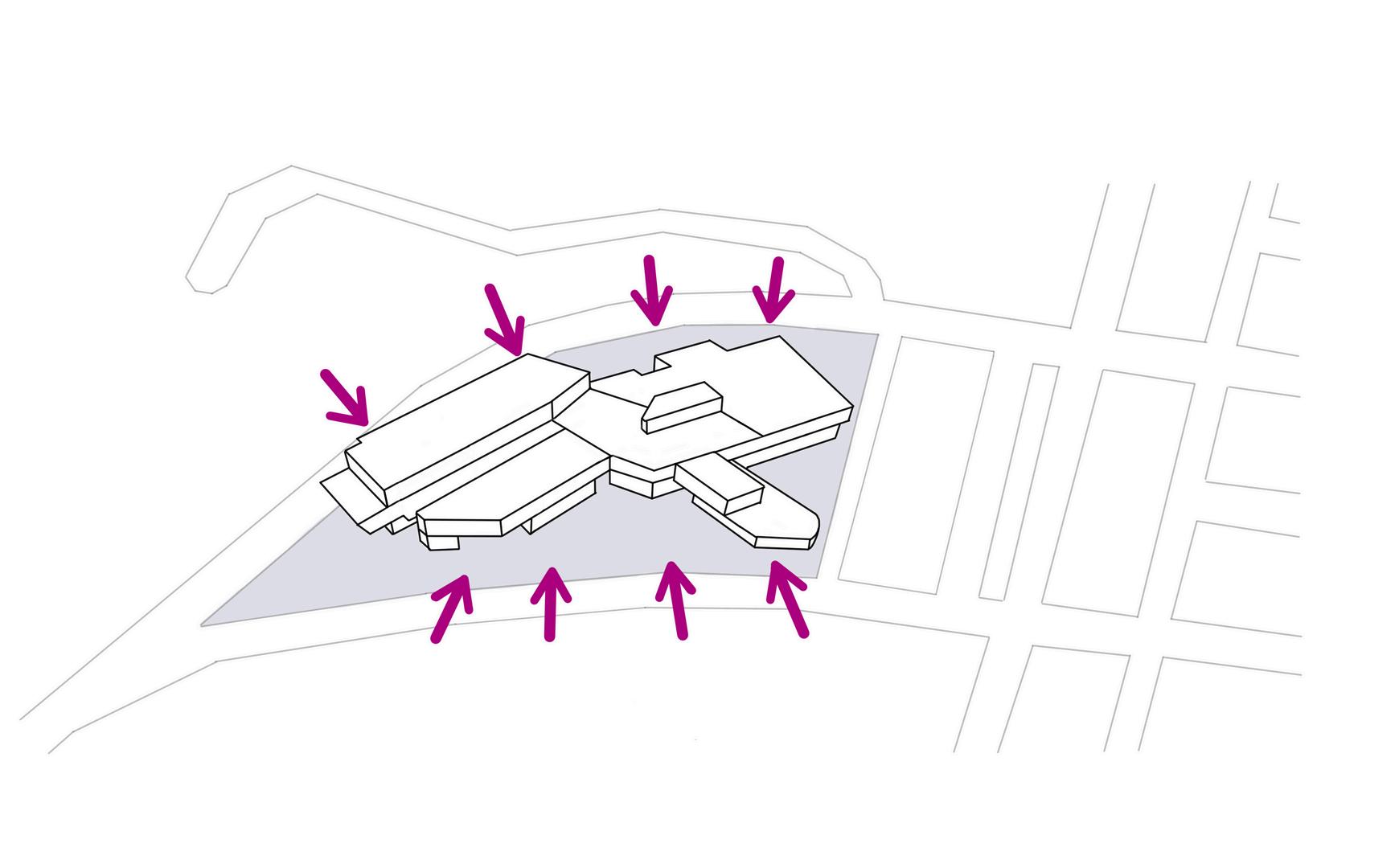
3 main axis of the site demarcatio will become a strong concept most of the visitor will programmes and blocks


ow show that is two ways ingress and egress

TNB Station
emi Public Private
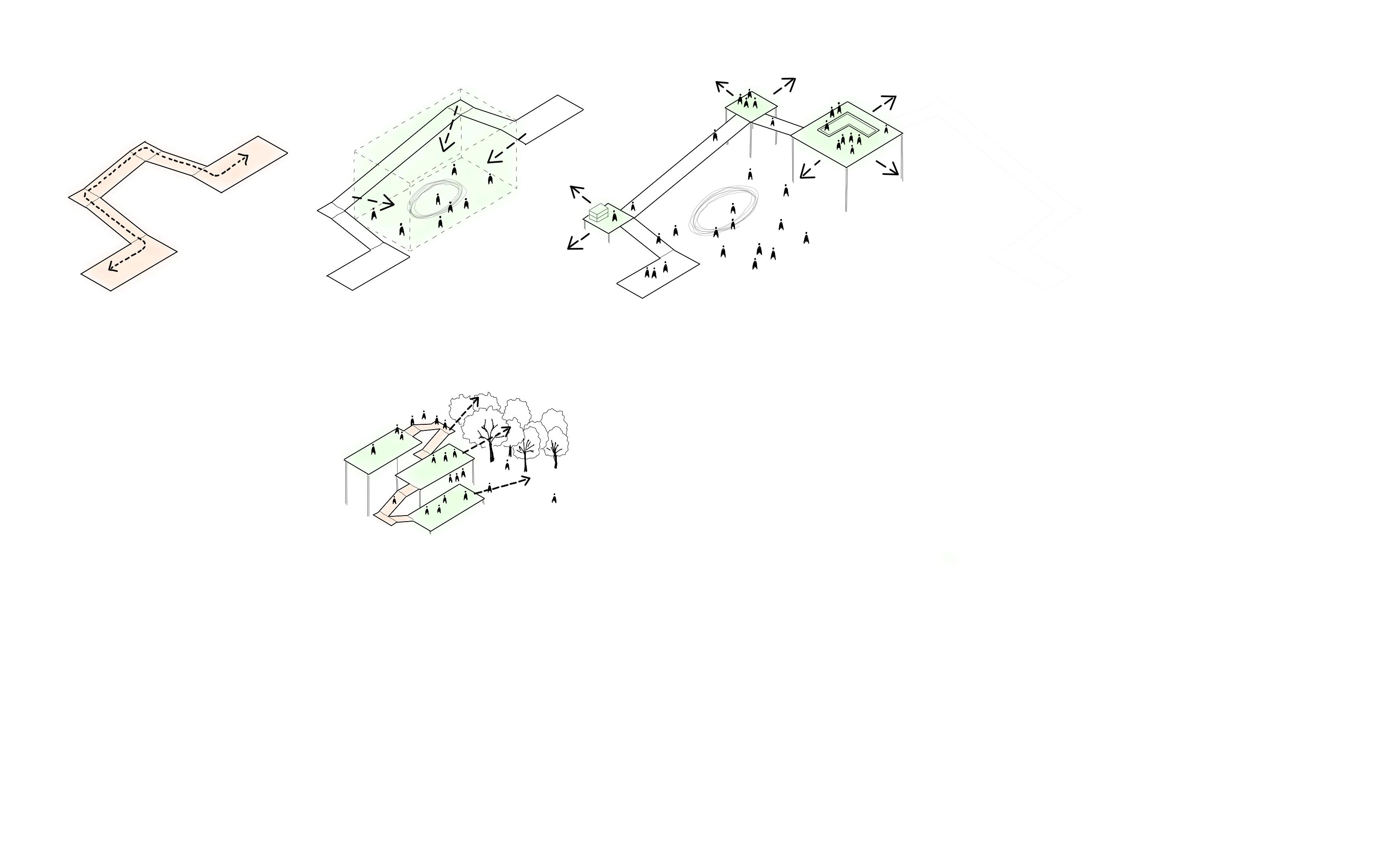
SCHEDULE OF ACCOMODATION


THE STITCH
B A
BUILDING PROGRAMME
Here are 13 building program ideas for The Stitch, categorized into FOUR parts:
REAPIR
Artist-in-Residence
Craftsmanship
Demonstrations
Display Gallery
RECONNECT
Community Art Exhibition
Cultural Exchange
Food Festival
Lacustrine Pavillion
DETAILS OF THE PROGRAMME:
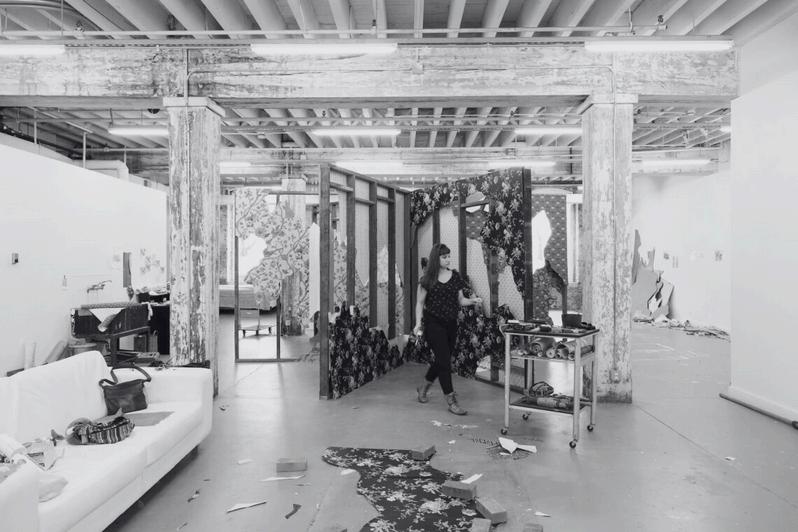
Artist-in-Residence
Residency programs inviting artists, designers, and makers to explore and experiment with sewing art, fostering collaboration and cross-disciplinary exchange It offer accommodation options for visiting artist, craftspeople that attending workshop and provide textile design.
REIMAGINE
Film Screening
Labyrinth Walk
Time Capsule
RESTITCH
Creative Sewing Workshop
Community Sewing Circles
Artisan Market
TARGET USERS

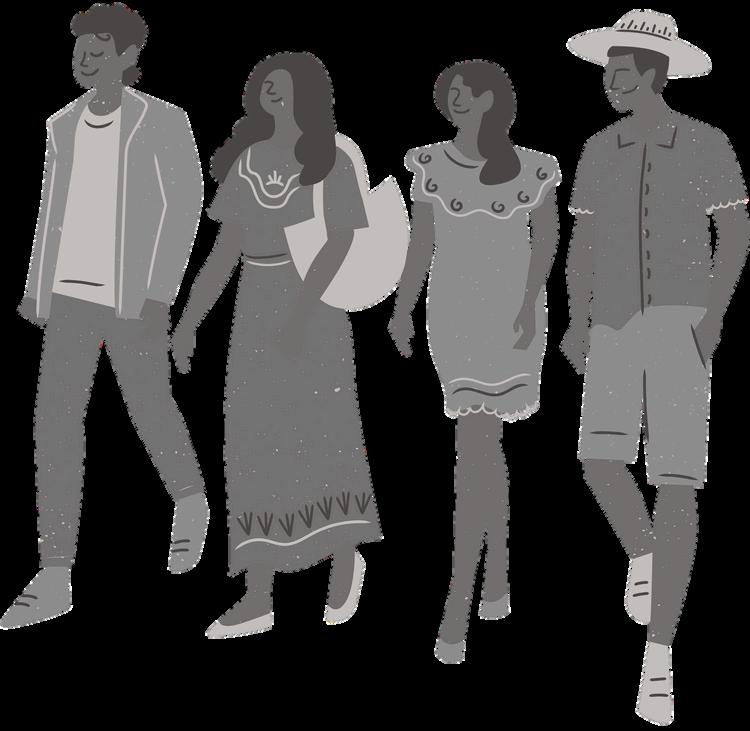


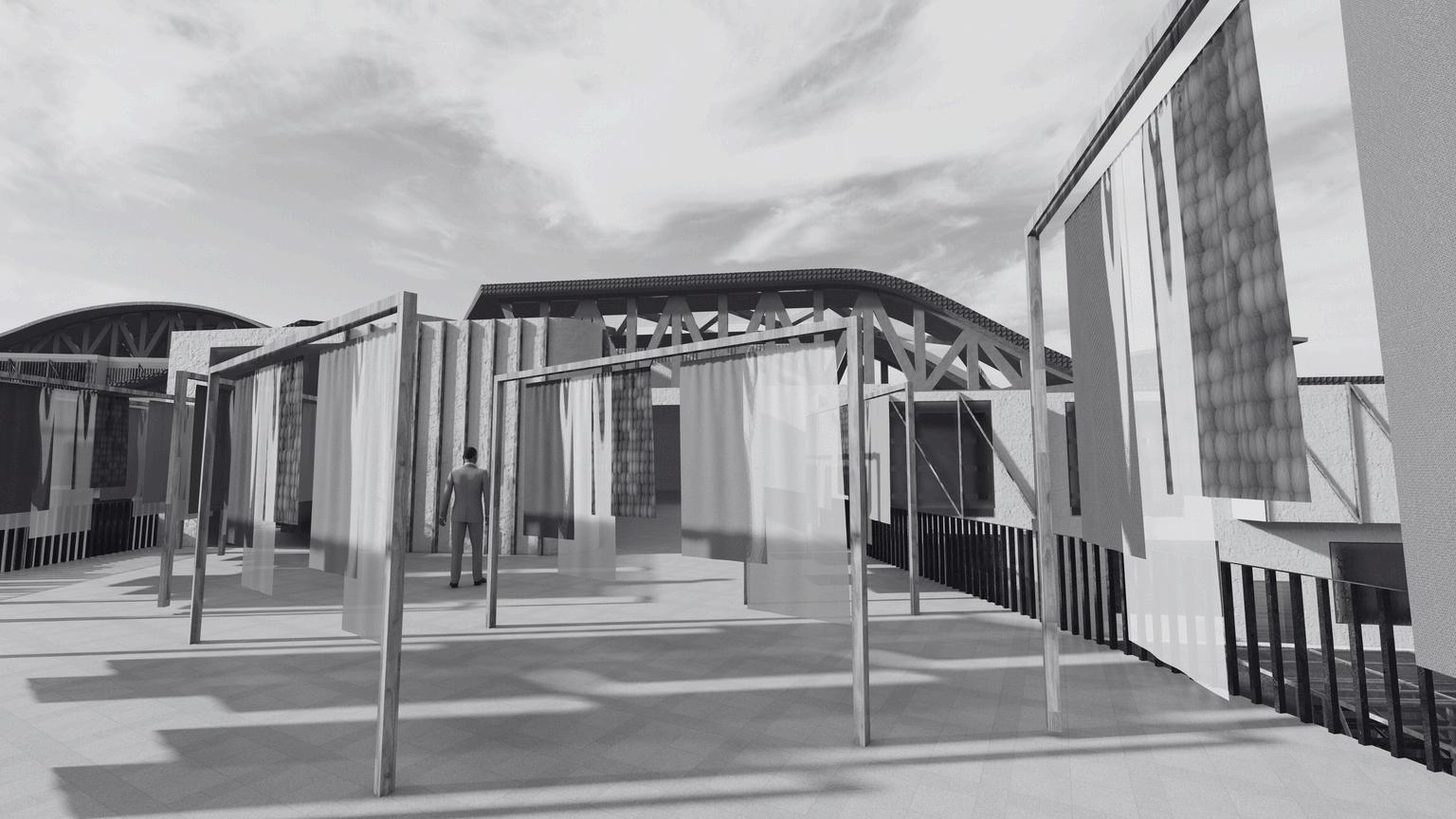
Cultural Exchange
A hand on learning experience on traditional fabric dyeing and sewing technique. Visitor learn how to dye cloth using primitive methods, symbolizing the beginning of the process, each step represent KKB’s continuous evolution and adaptation to new generation. Despite the ongoing changes in KKB, its heritage culture persists throughout.
Visitor Senior Citizen Adult Teenager Kids
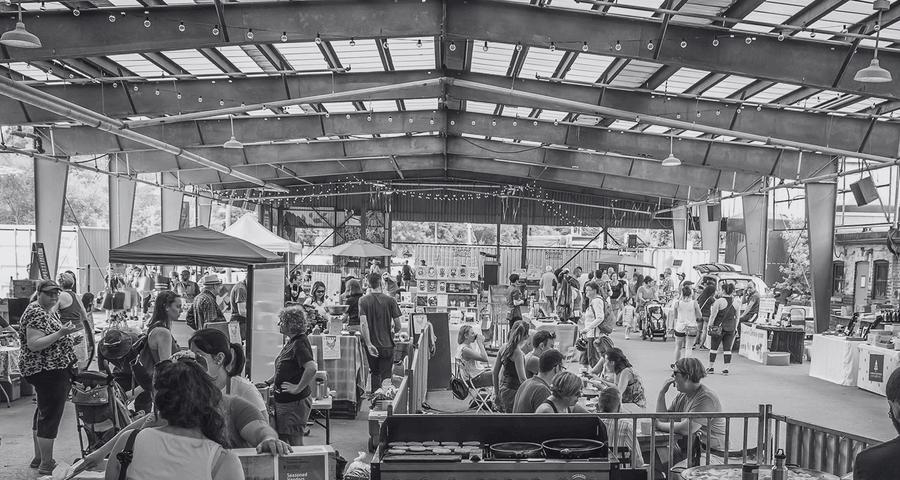
Artisan Market
Regular market events where local craftspeople showcase and sell their handmade goods to public, promoting cultural preservation and economic support
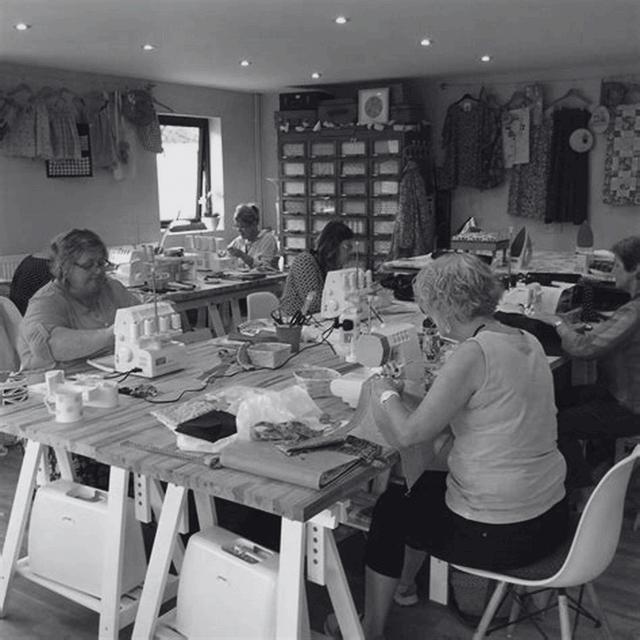
Community Sewing Circles
Regular gatherings where members come together to share ideas, techniques, and camaraderie while working on collaboration projects or charitable initiatives.
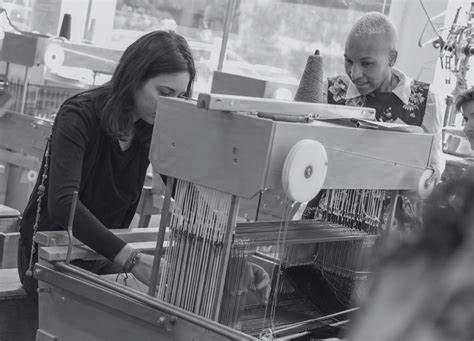
Craftsmanship Demonstrations
Regular demonstrations and classes led by skilled artisans, teaching traditional repair technique such as darning, patching, and mending
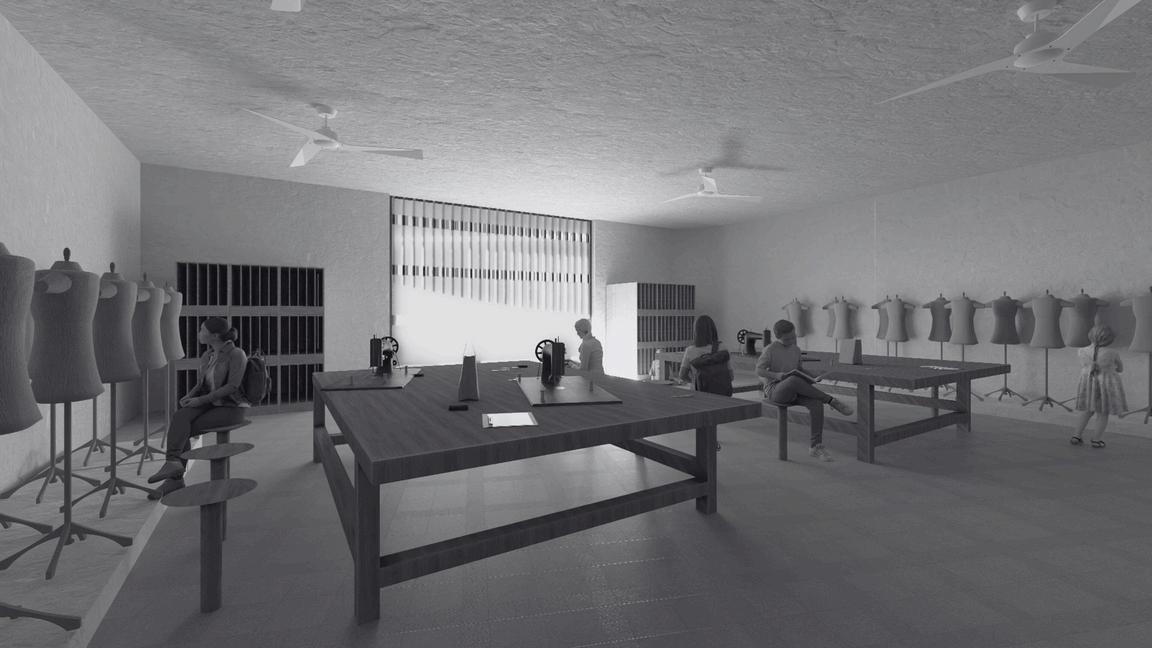
Creative Sewing Workshop
Workshop focused on different aspects of sewing and stitching, including garment construction, embroidery and textile design.
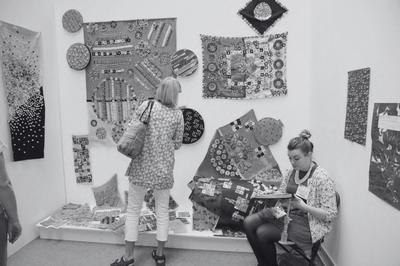
Community Art Exhibition
Rotating exhibitions featuring work by local and artisans, highlighting community stories and experiences.
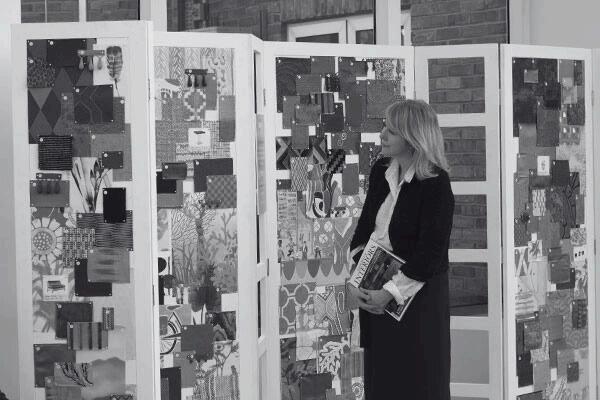
Sew Art Display Gallery
Visitors to the gallery are greeted by a curated collection of exquisite textile artworks, each telling a unique story through stitches, fabric, and form.

SITE WITH ROOF PLAN
SCALE1:500
0 10 20 30 40 SCALE BAR 1 500 50 100
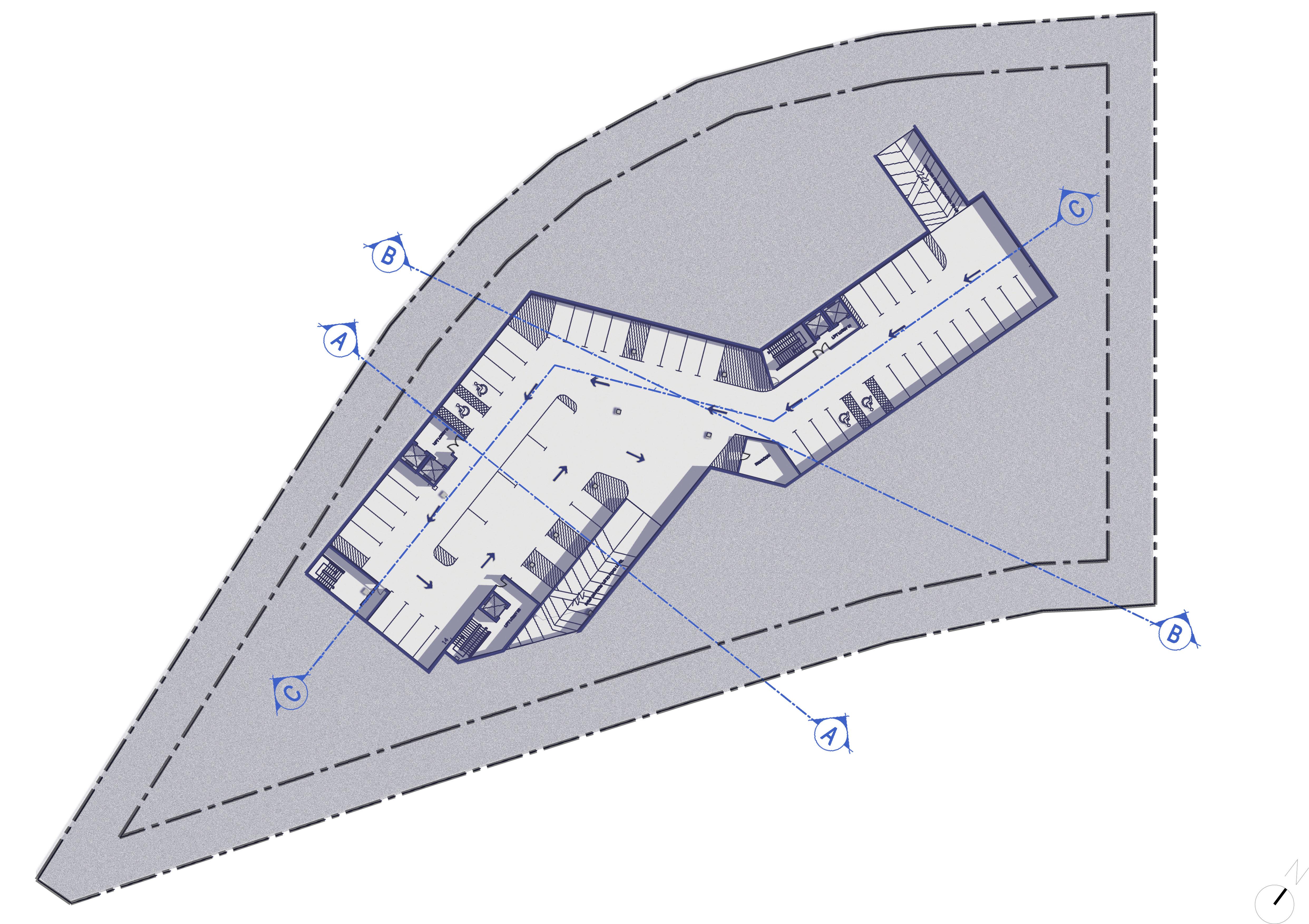

0 5 20 30 40 SCALE BAR 1 200 10 LEGEND: STAIRCASE 01 1. LIFT LOBBY 01 2 LIFT LOBBY 02 3. LIFT LOBBY 03 4 FANS ROOM 5 1 2 3 4 5 BASEMENT FLOOR PLAN SCALE1:200

0 5 20 30 40 SCALE BAR 1 200 10 1 2 3 4 5 6 7 8 9 10 11 12 13 14 LEGEND: TIME CAPSULE 1. FILM SCREENING 2. STAFF RESTING ROOM 3 SURAU 4 TOILET5. FOOD FESTIVAL 6 LACUSTRINE PAVILLION 7 RECEIPTION8. CRAFTSMANSHIP DEMONSTRATIONS 9. DISPLAY GALLERY 10 ARTISAN MARKET 11 STORAGE12. M&E SERVICES ROOM 13 LOBBY 14 LABYRINTH WALK 15. ART INSTALLATION WITH BUSINESS STALL 16. 15 16 GROUND FLOOR PLAN SCALE1:200

0 5 20 30 40 SCALE BAR 1 200 10 1 2 3 4 5 6 7 8 9 10 11 12 13 14 LEGEND: ARTIST-IN-RESIDENCE TYPE A UNIT 1. ARTIST-IN-RESIDENCE TYPE B UNIT 2. MEET POINT 3 EXHIBITION 4 BALCONY5. CULTURAL EXCHANGE 6 COMMUNITY SEWING CIRCLES 7 MANAGEMENT OFFICE 8. STORAGE9. CREATIVE SEWING WORKSHOP 10 STUTCHING STUDIO 11 EXHIBITION12. DYE CLOTHES AREA 13 TEMPORARY ART INSTALLATION 14 FIRST FLOOR PLAN SCALE1:200
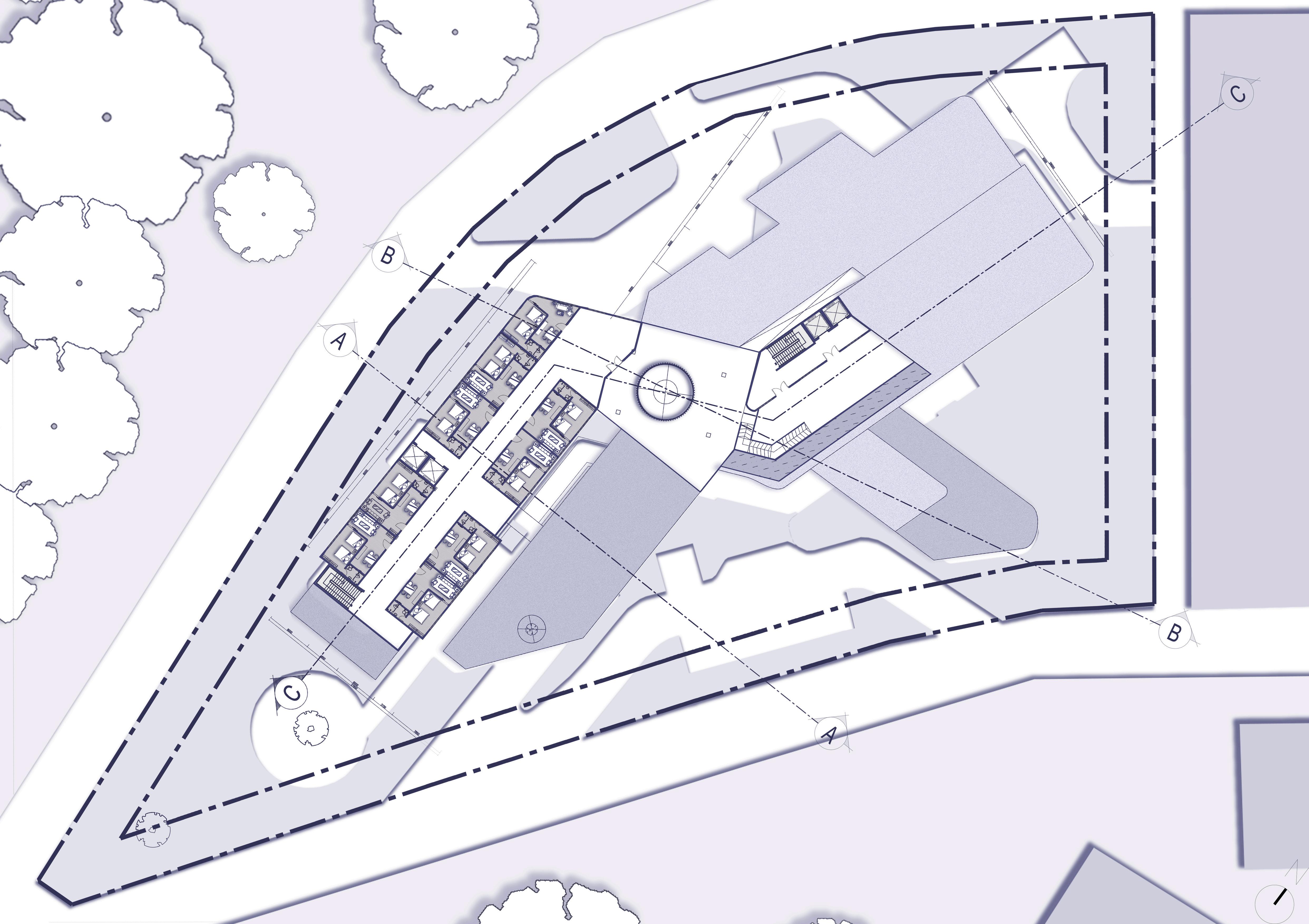
SCALE1:200
0 5 20 30 40 SCALE BAR 1 200 10 1 2 3 LEGEND: ARTIST-IN-RESIDENCE TYPE A UNIT 1. ROOF GARDEN 2. LIFT LOBBY 3
SECOND FLOOR PLAN

TECHNICAL SECTIONAL DETAILS SCALE 1 : 50
Basement

Basement Roof Top Residence Room Residence Room Lobby F lm Screen ng Residence Room Cafeteria

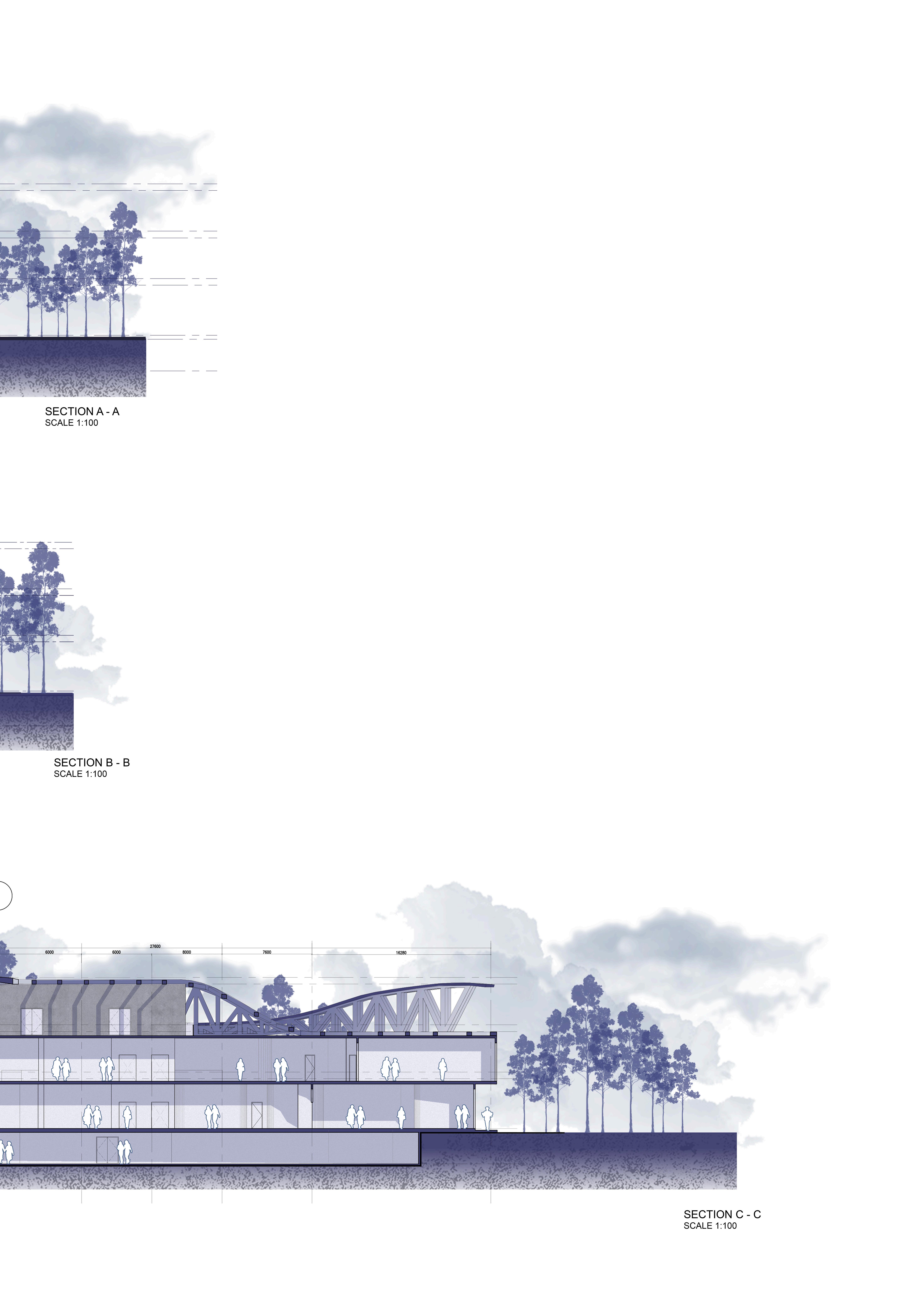
0 1 2 3 4 SCALE BAR 1 100 5 10 SECTION A-A’
SCALE1:100

Residence Room Residence Room
Lobby
Lacustrine Pavil ion
Basement
Roof Top Garden
Art Exhibition


0 1 2 3 4 SCALE BAR 1 100 5 10 SECTION B-B’ SCALE1:100
Cu tural Exchange
Display Ga ery

Res dence Room Res dence Room
Toi et (F)
Toi et (M
Basement
Courtyard


0 1 2 3 4 SCALE BAR 1 100 5 10 SECTION C-C’ SCALE1:100
Rece ption
Artisan Market
Sewing Stud o
Craftsmanship Demonstrations Courtyard
Basement
Roof Top Garden
Community Sewing Circles
Art Exhibition

0 1 2 3 4 SCALE BAR 1 100 5 10 SOUTH ELEVATION SCALE1:100


0 1 2 3 4 SCALE BAR 1 100 5 10 WEST ELEVATION SCALE1:100


0 1 2 3 4 SCALE BAR 1 100 5 10 NORTH ELEVATION SCALE1:100


0 1 2 3 4 SCALE BAR 1 100 5 10 EAST ELEVATION SCALE1:100


ATMOSPHERIC AXONO PERSPECTIVE
LOAD BEARING WALL 1.
FROSTED WINDOW 2.
PARTY WALL 3.
TIMBER FACADE 4.
METAL ROOF TRUSS 5.
CORRUGATE METAL ROOF 6.
MATERIAL INTERFACE
Careful selection of materials to blend with the history and cultural heritage of Kuala Kubu Baru to create a visual harmony between the building and its environment, helping to integrate the building within the site.
Concrete Steel
Brick
Timber
ARTIST-IN-RESIDENCE
AXONOMETRIC EXPLODED PROGRAM
Through their artwork, they bridge cultural divides, promote dialogue, and inspire connections that transcend language and boundaries. The Artist in Residence program serves as a catalyst for cultural exchange, fostering mutual respect and appreciation for the diverse traditions that enrich the fabric of society.
REIMAGINED TIME CAPSULE & FILM SCREENING
ENLARGED SECTION


ENLARGED ELEVATION
Sewing Stud o
Artisan Market
Art Exh bition

COMPONENTIAL AXONOMETRIC ON SELECTED SPACE I
LABYRINTH WALK
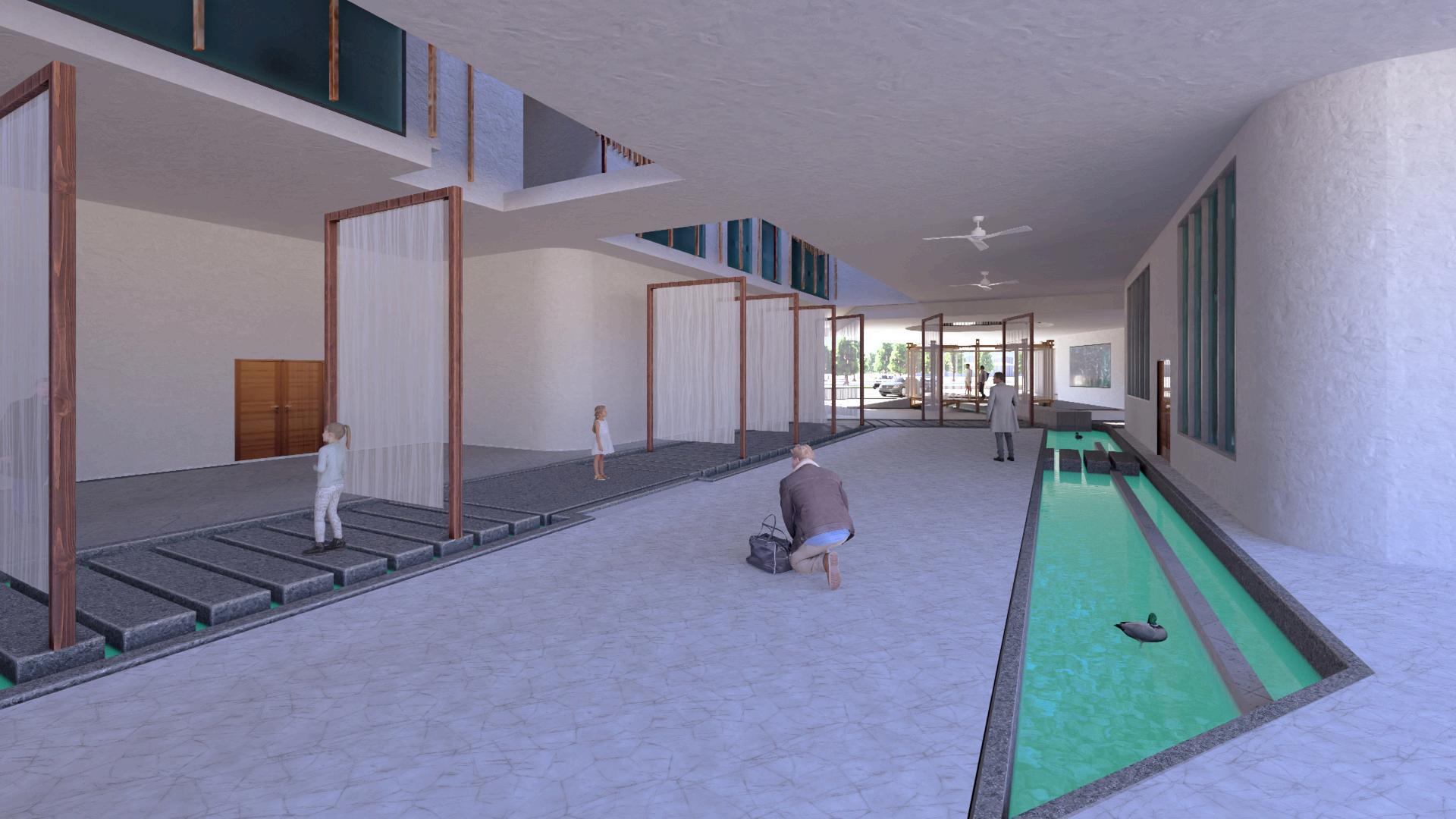
Serve as a symbolic journey through the circulation of the entire building.
Different Fabric and materials are used along the walk, transitioning from plain white cloth to dyed fabrics to reflect the changes in eras. Allowing visitor to feel the gradual transition of the old generation and the emergence of new generation.
While realizing that the essence of the old generation has always been present.
COMPONENTIAL AXONOMETRIC ON SELECTED SPACE I
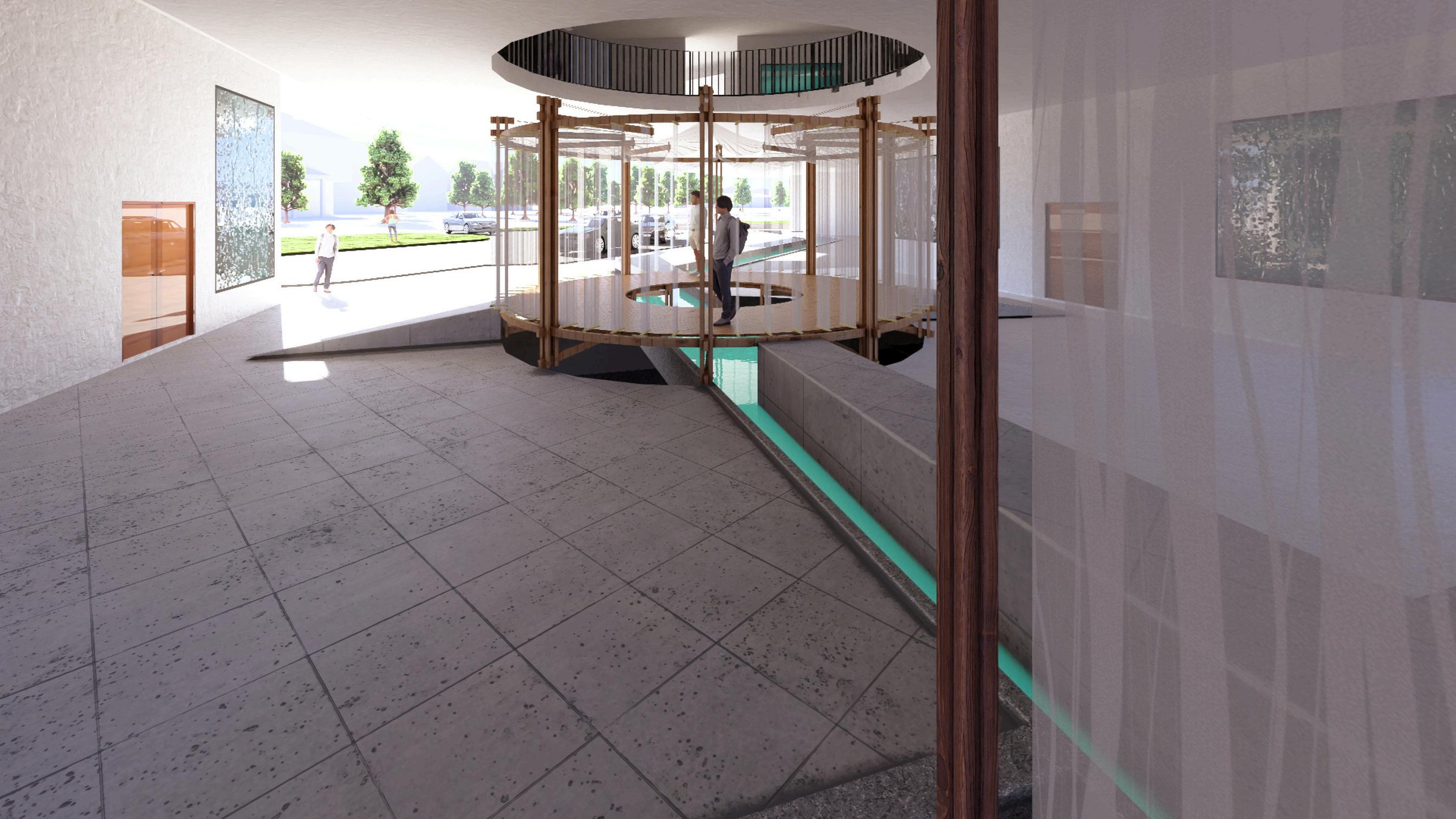
LACUSTRINE PAVILLION
The idea of generating a space for continuous reflection on Kuala Kubu Bharu Past. That historical memory of the city , some of whose fragment we can still observe, feel and experience.
The structure is created from national pine wood from certified sustainable forests and its textile covering is made of cotton cloth.
The garden will be intergrade pass through the Labyrinth walk in the central point, try to use the water feature to make the interweaving of the building
THE FINAL MODEL
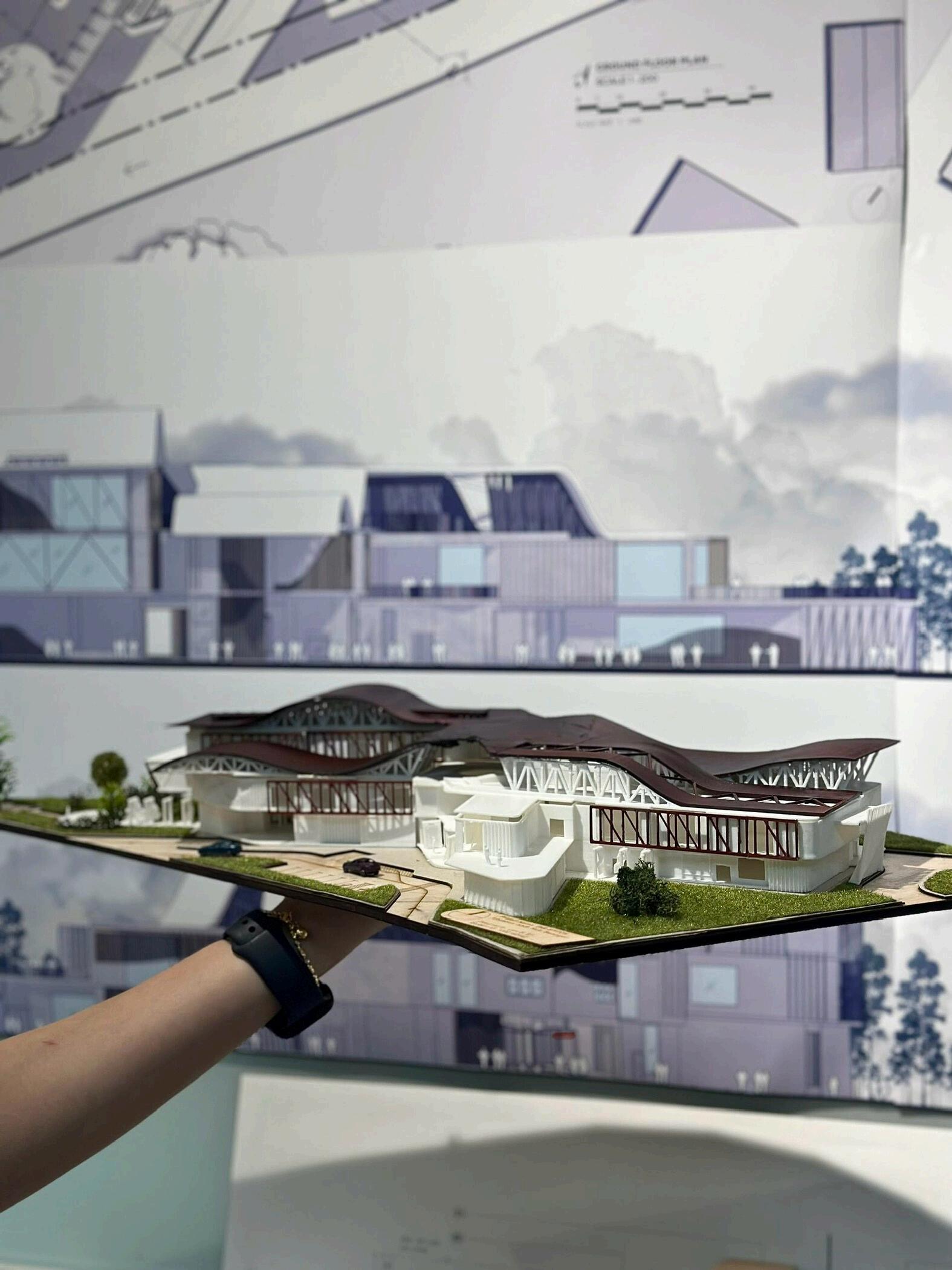
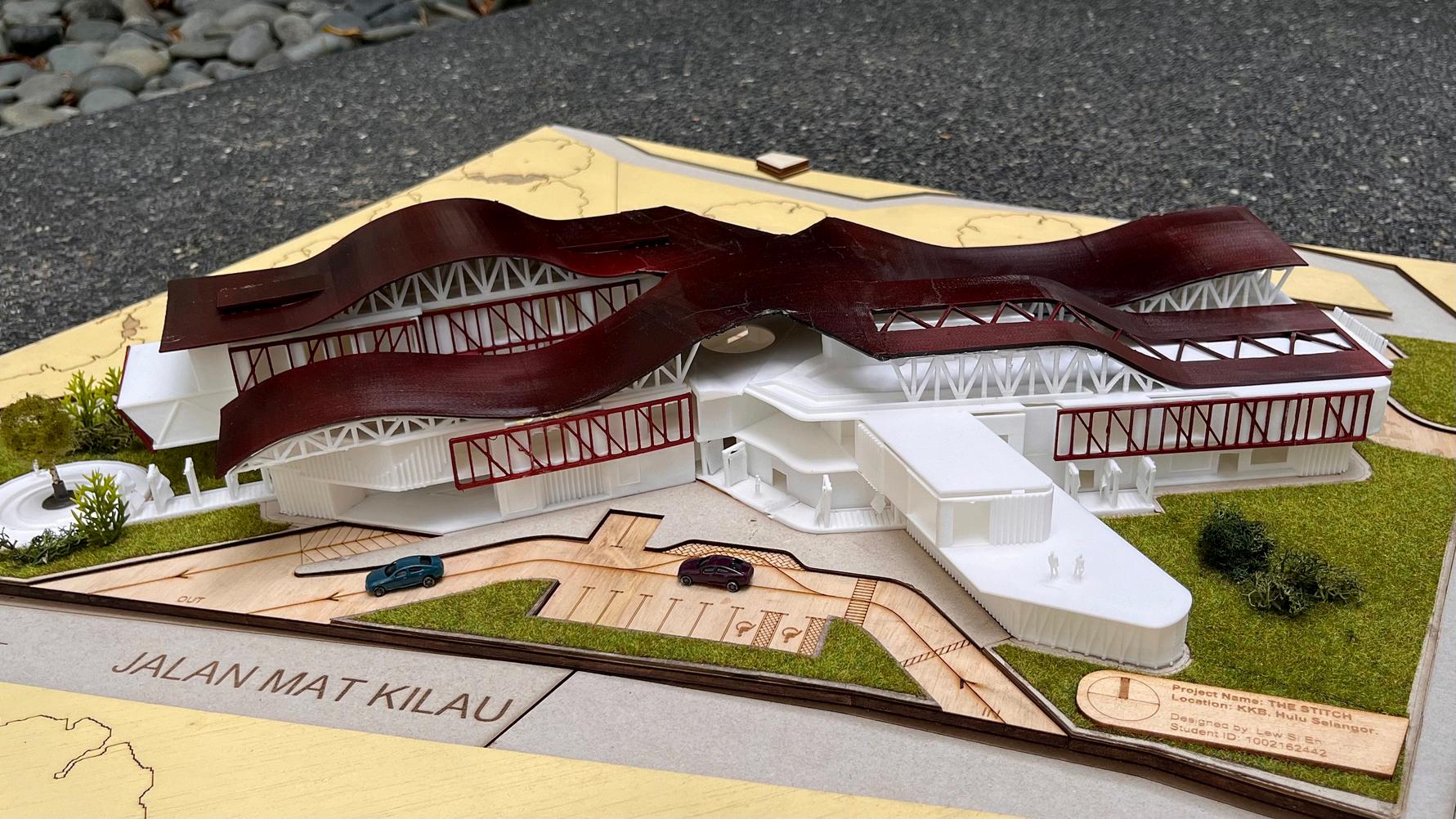
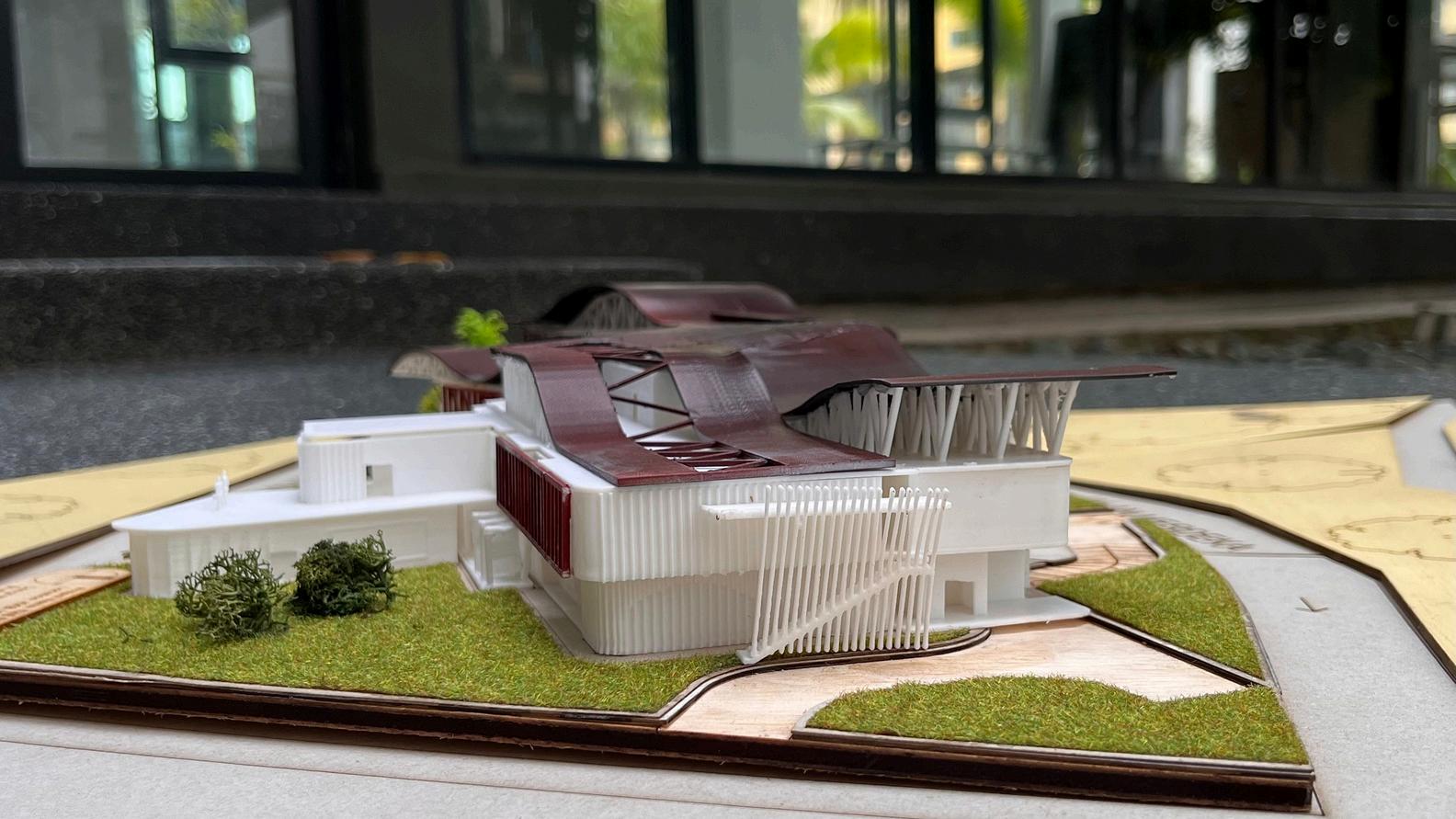

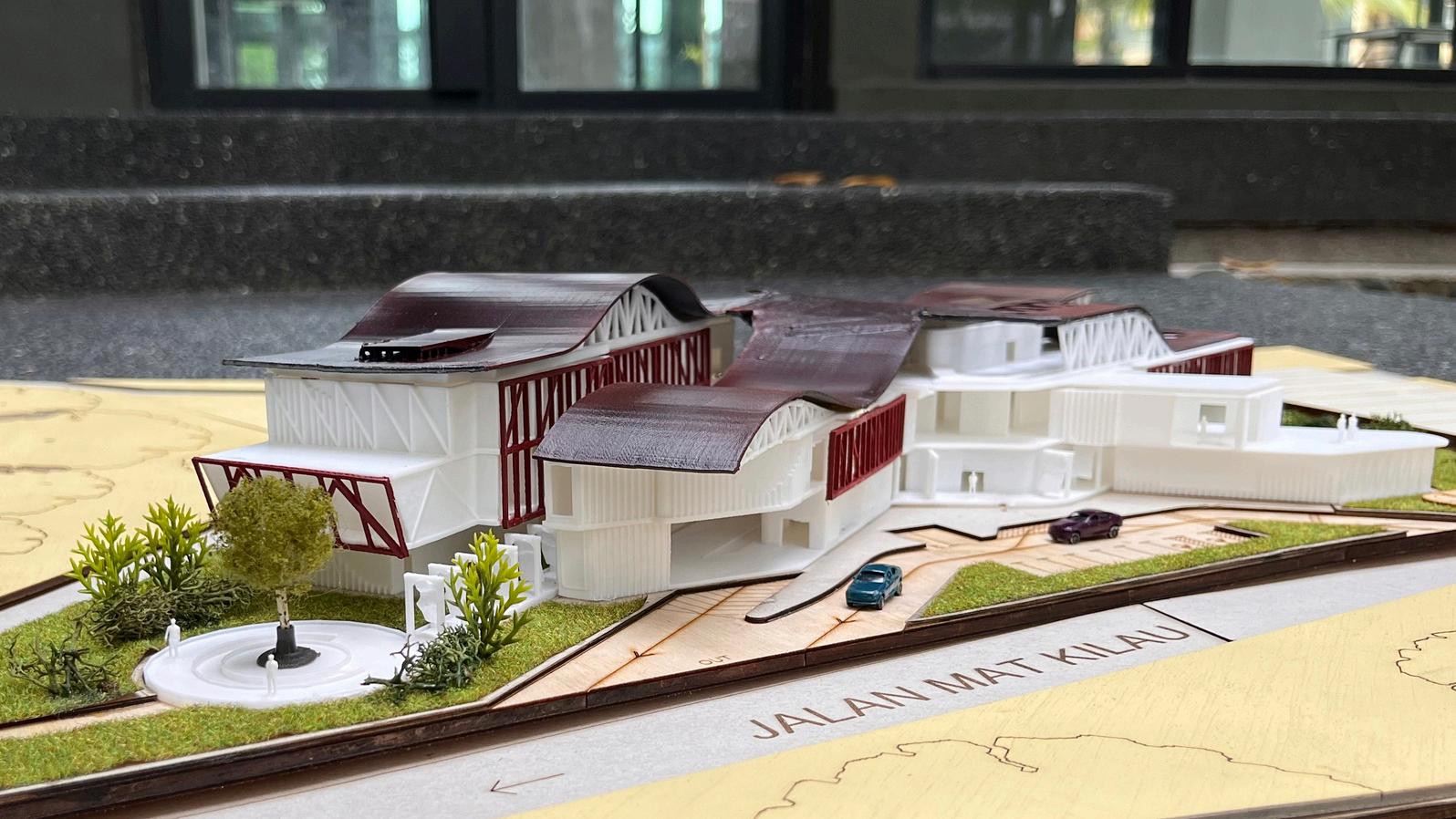
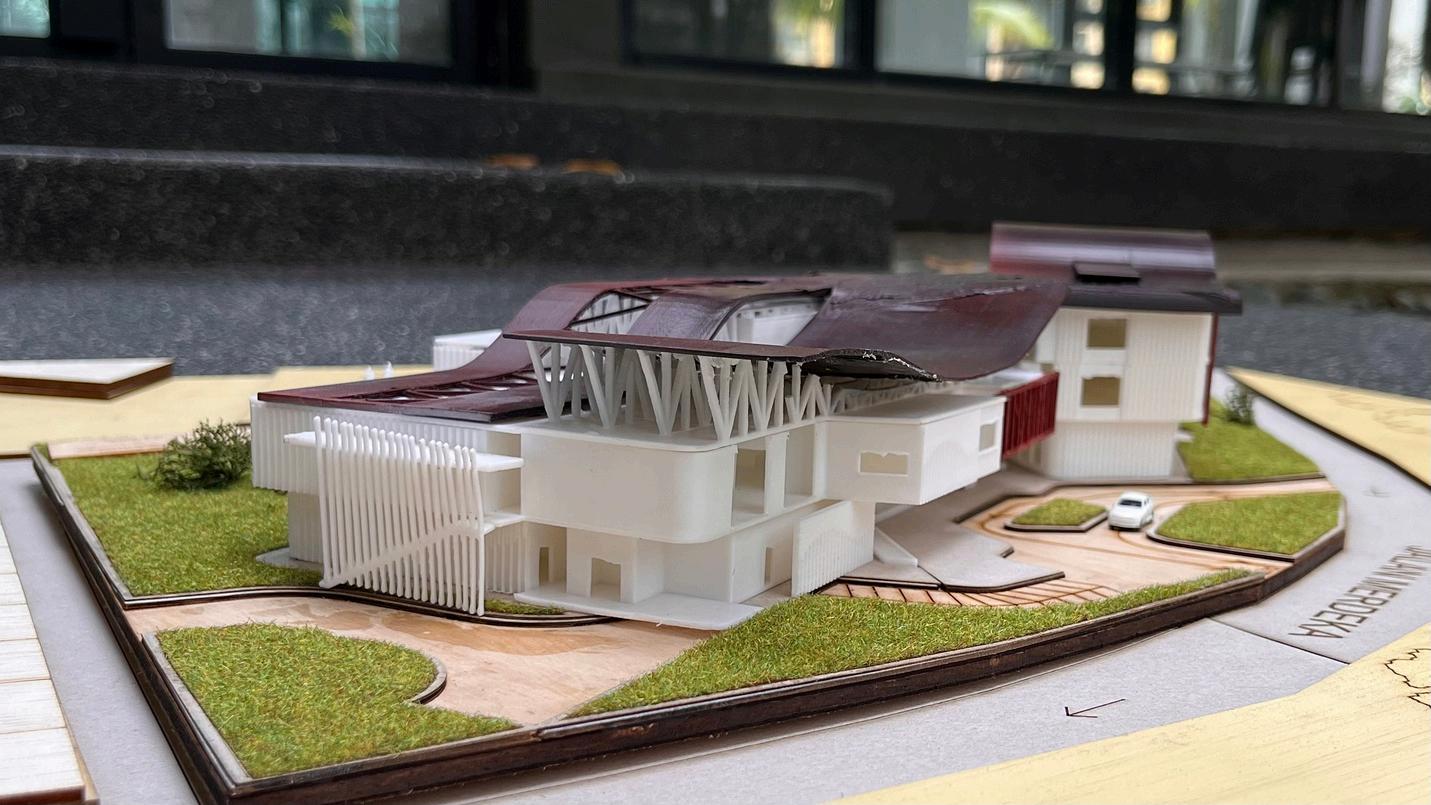




CLOSE-UP
CLOSE-UP

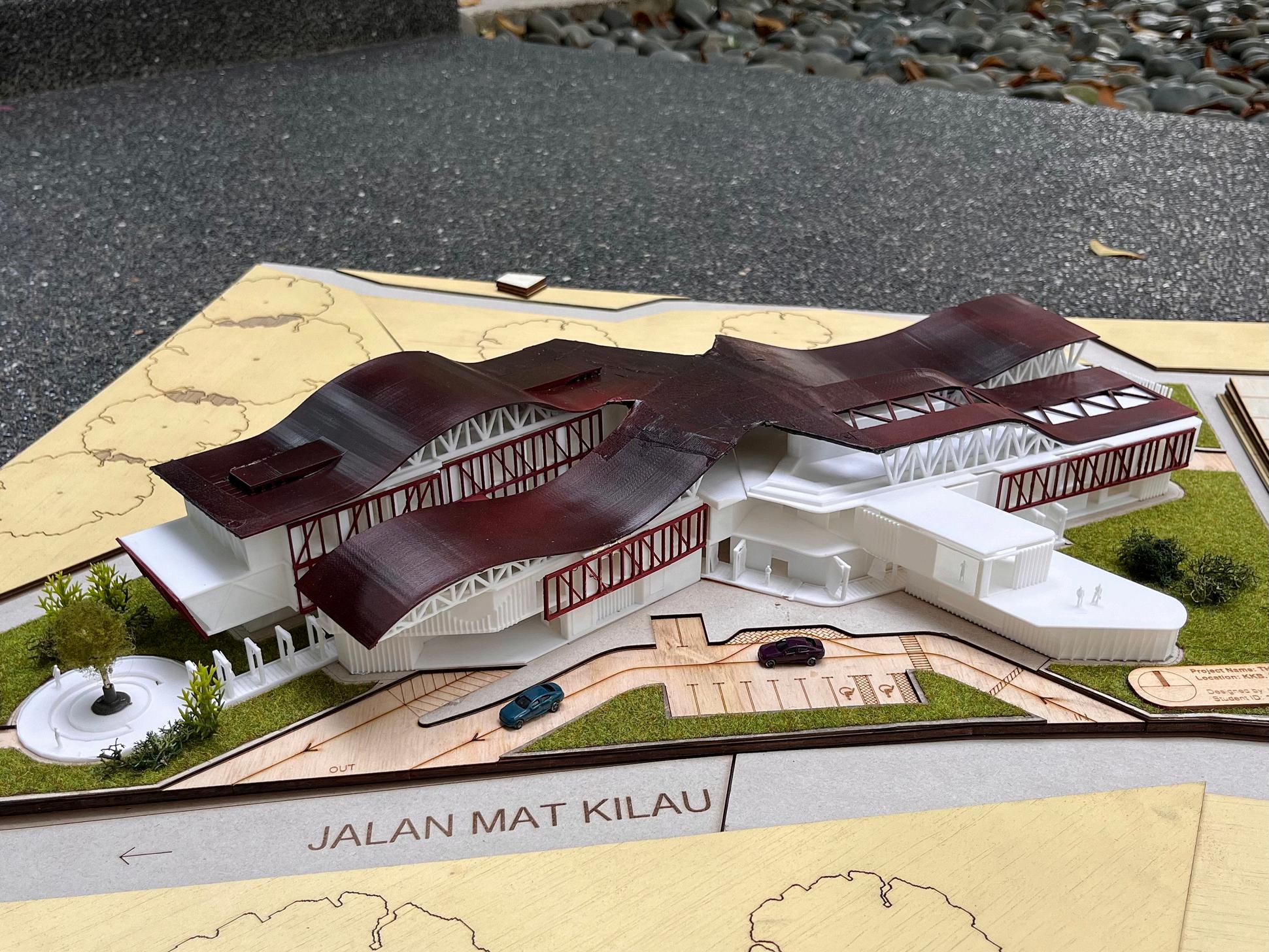
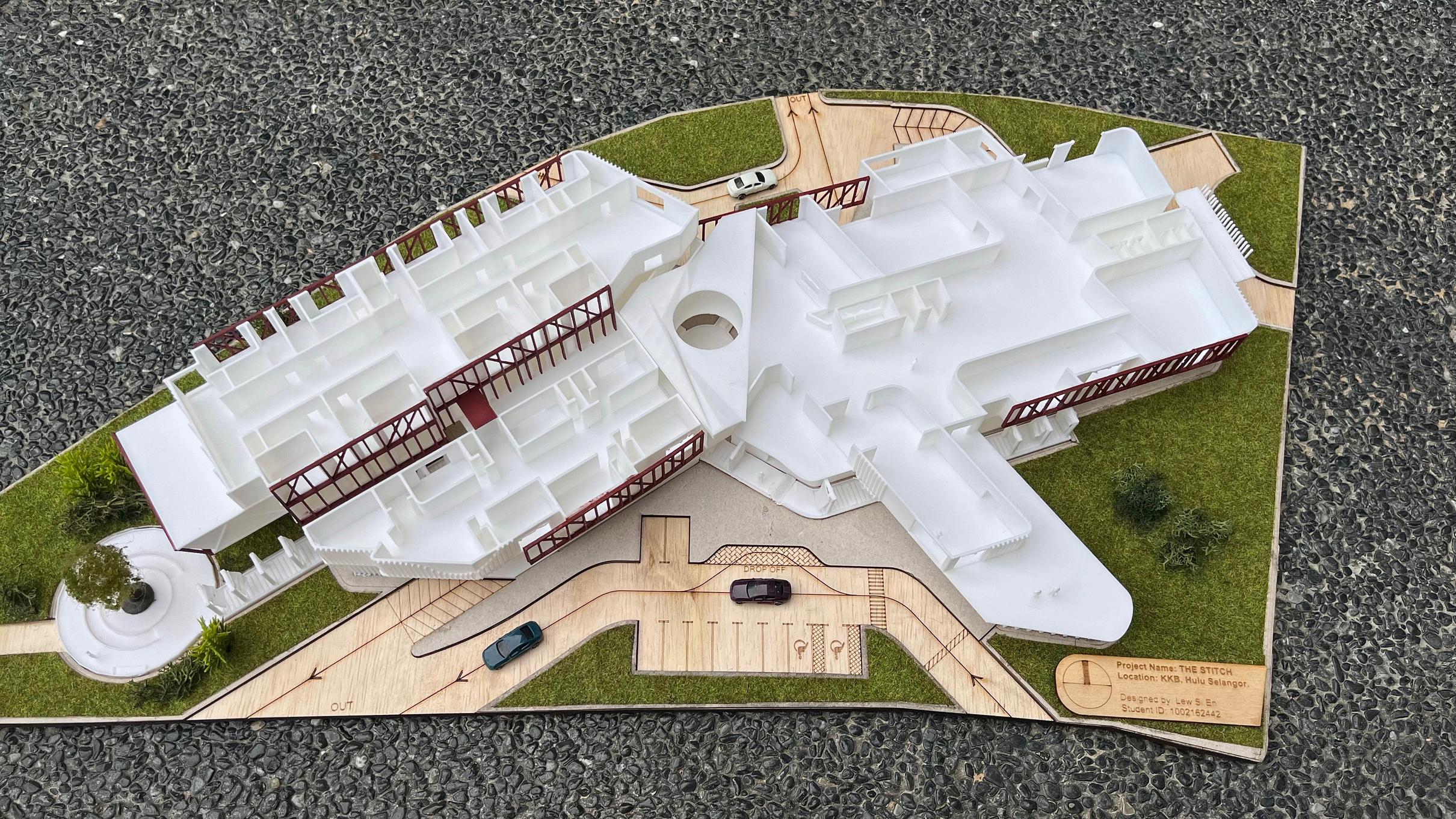
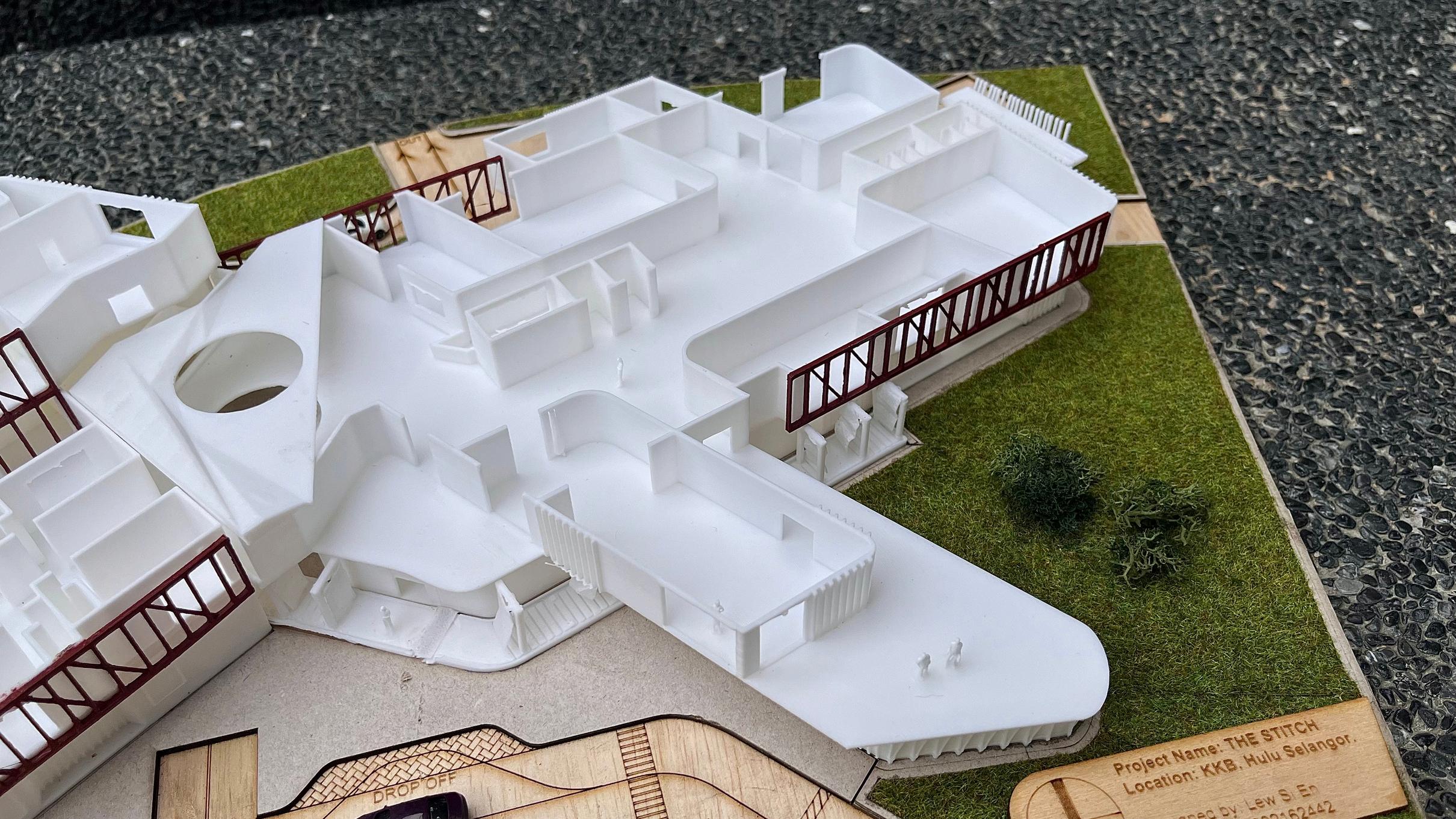
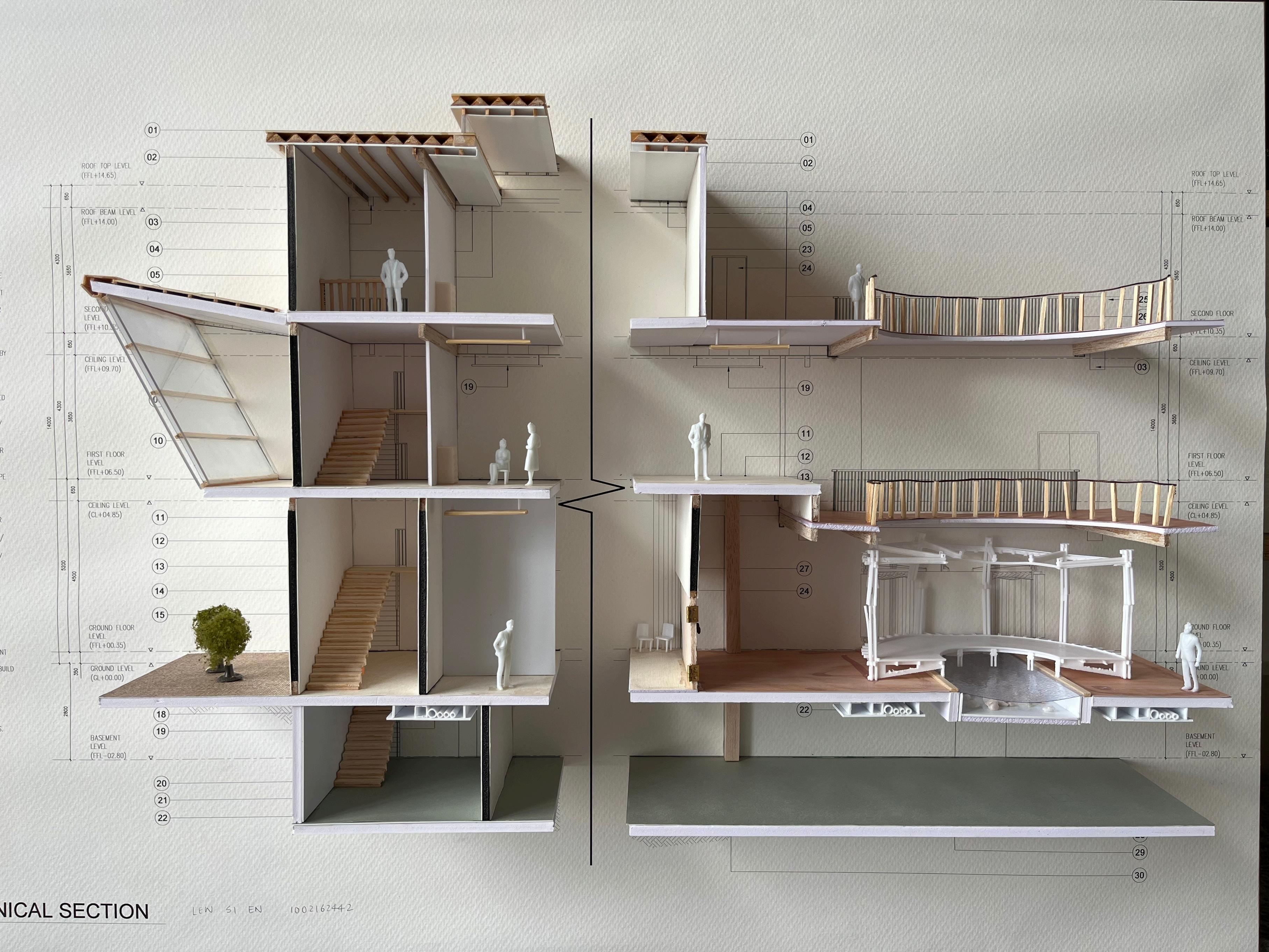
CLOSE-UP

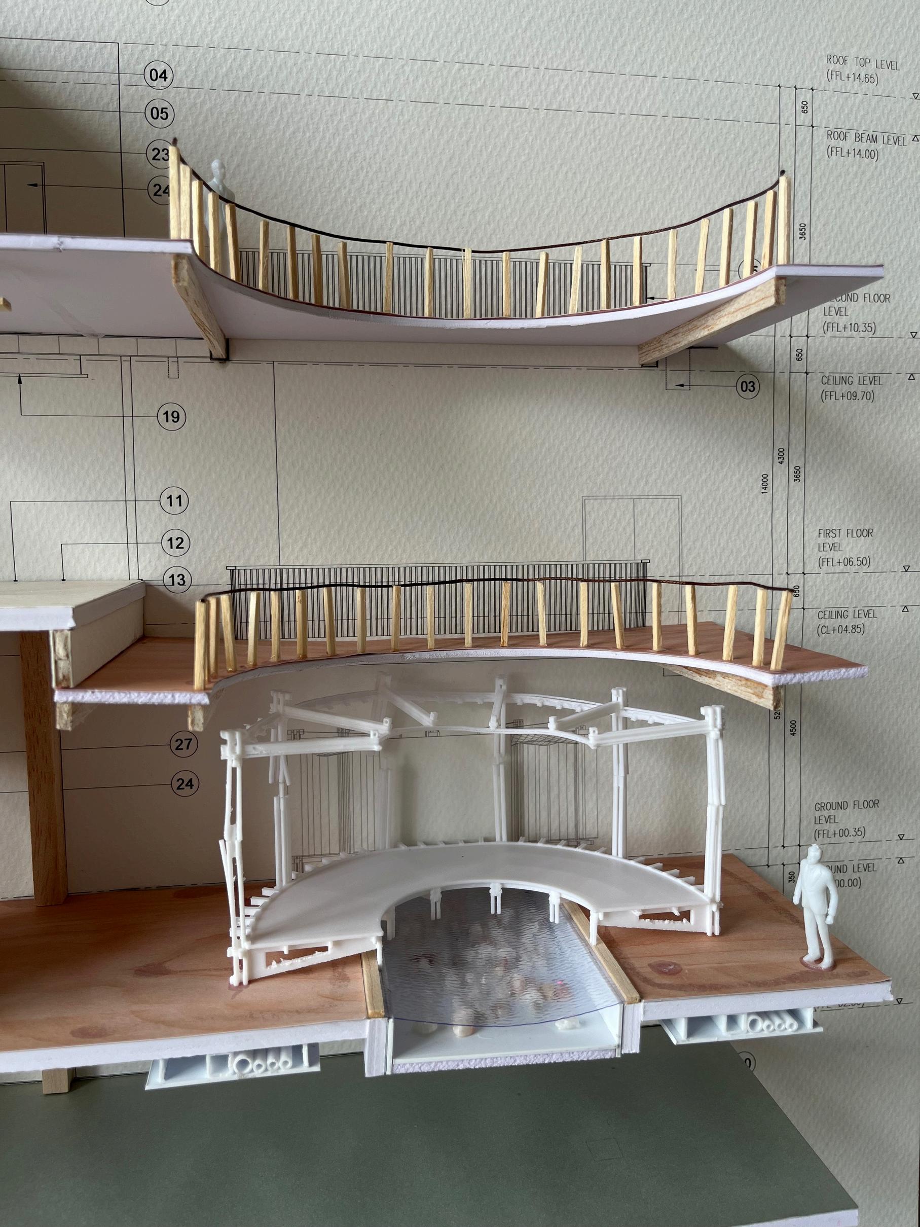
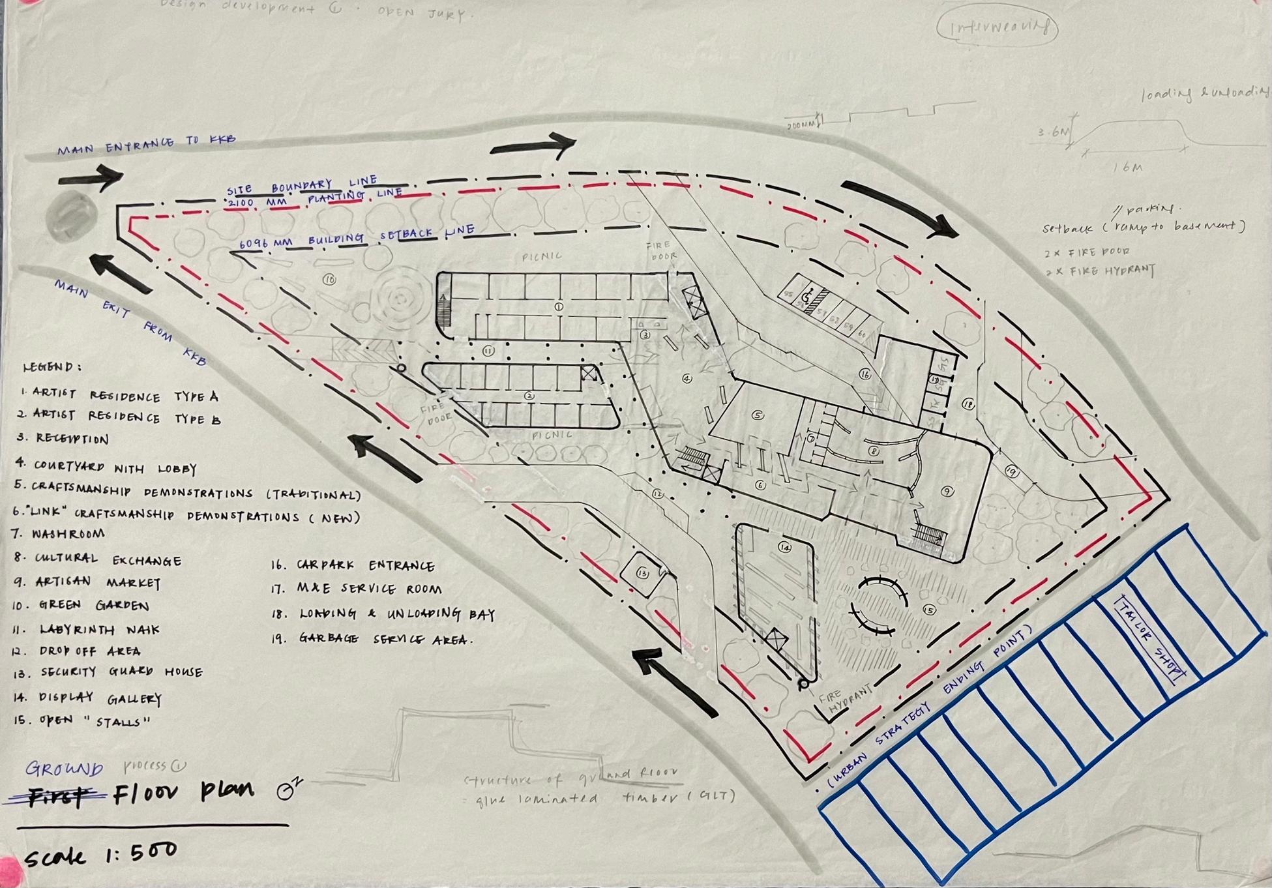
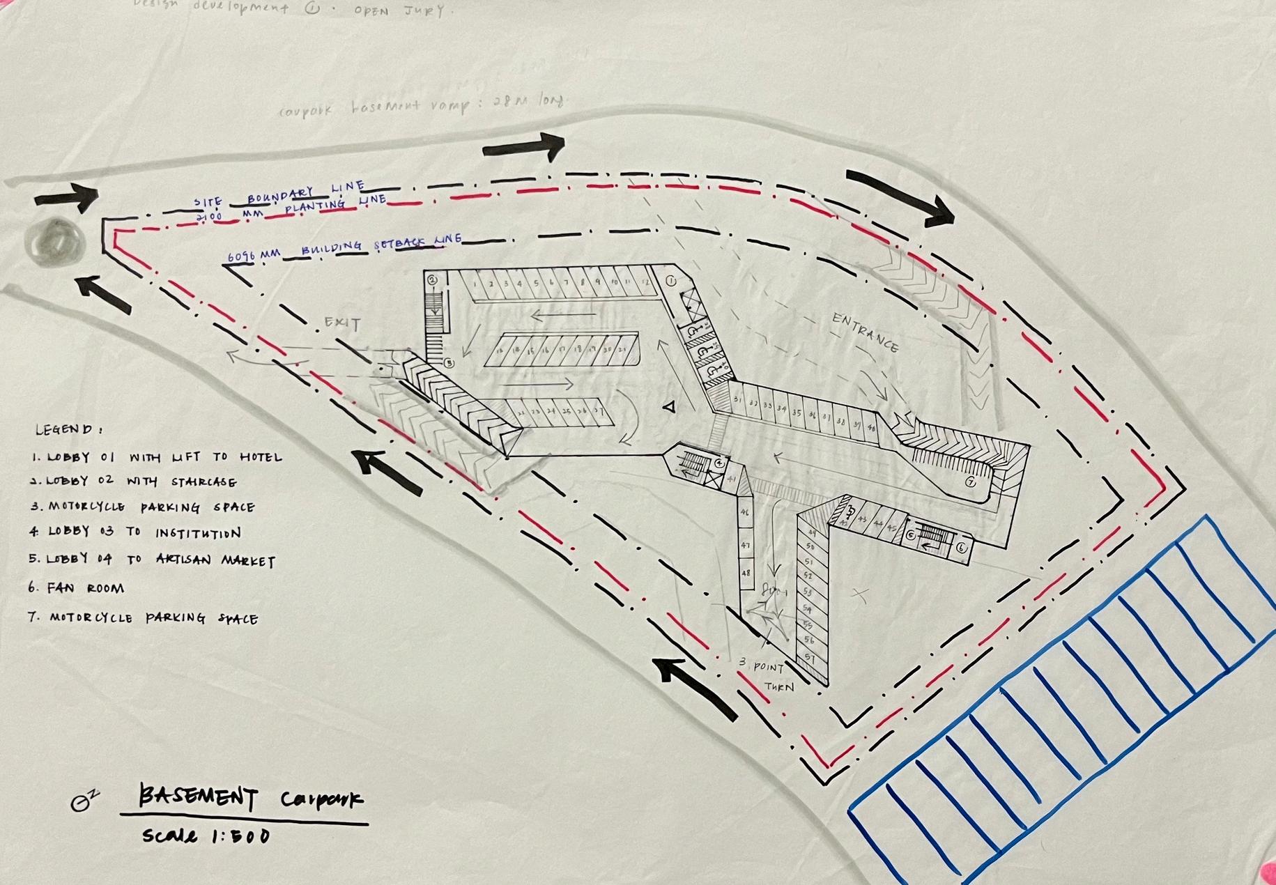

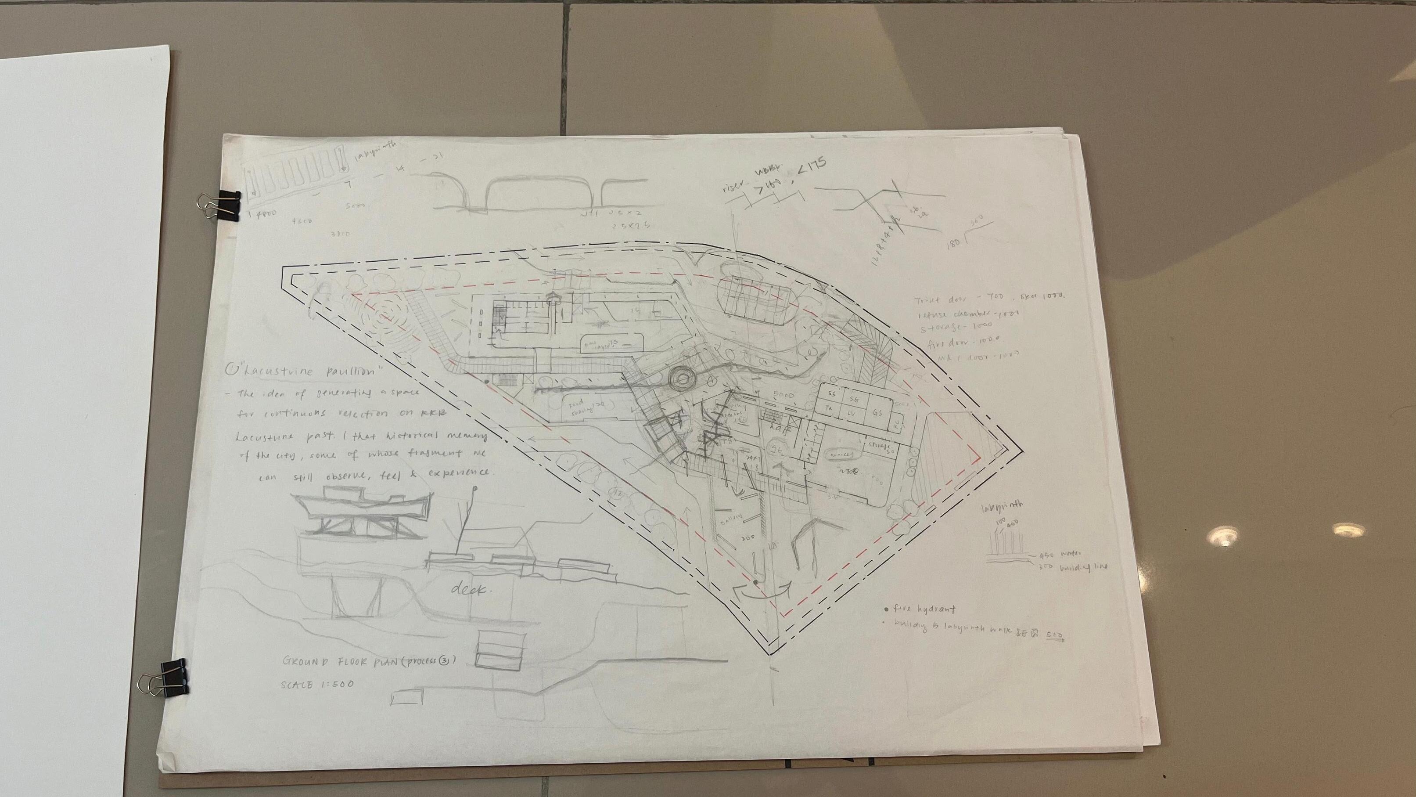
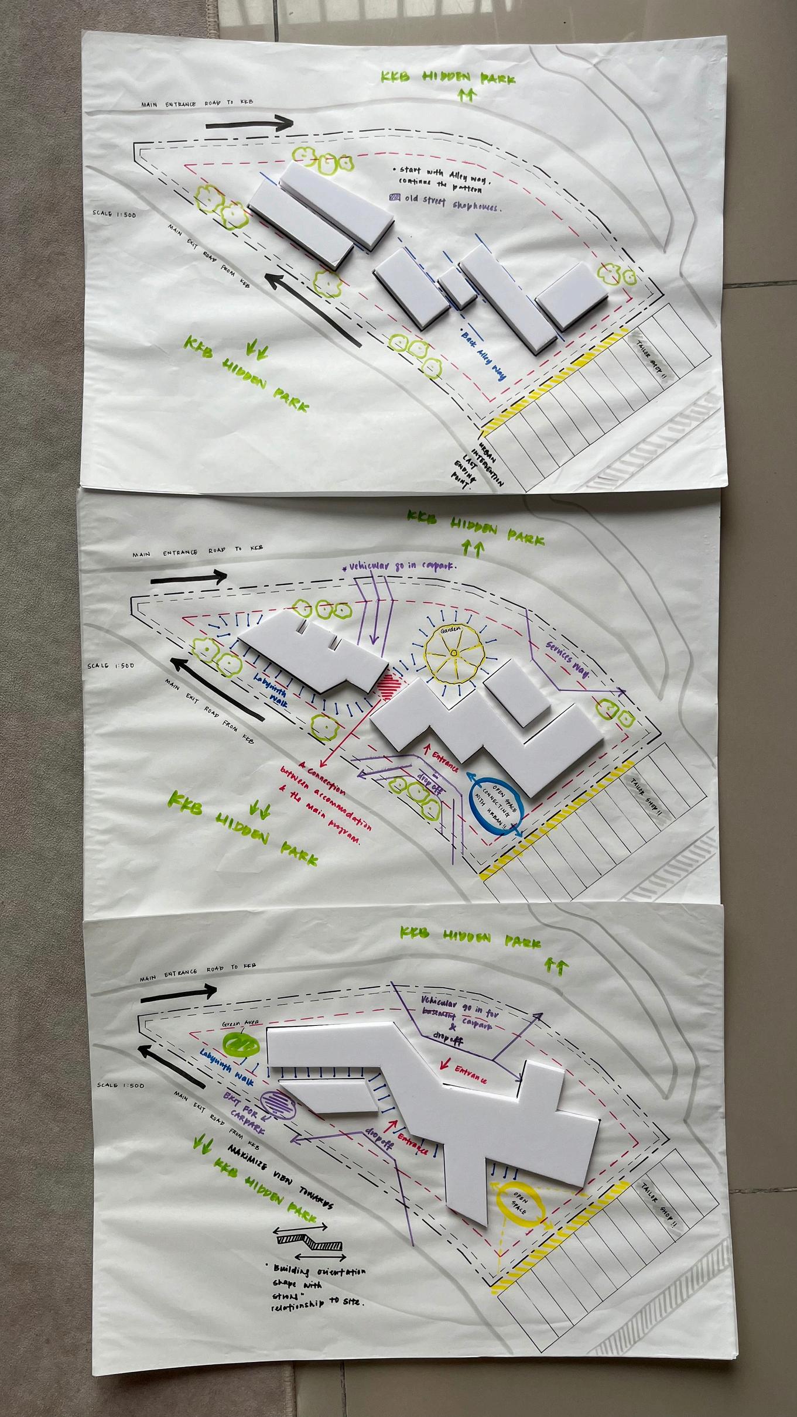
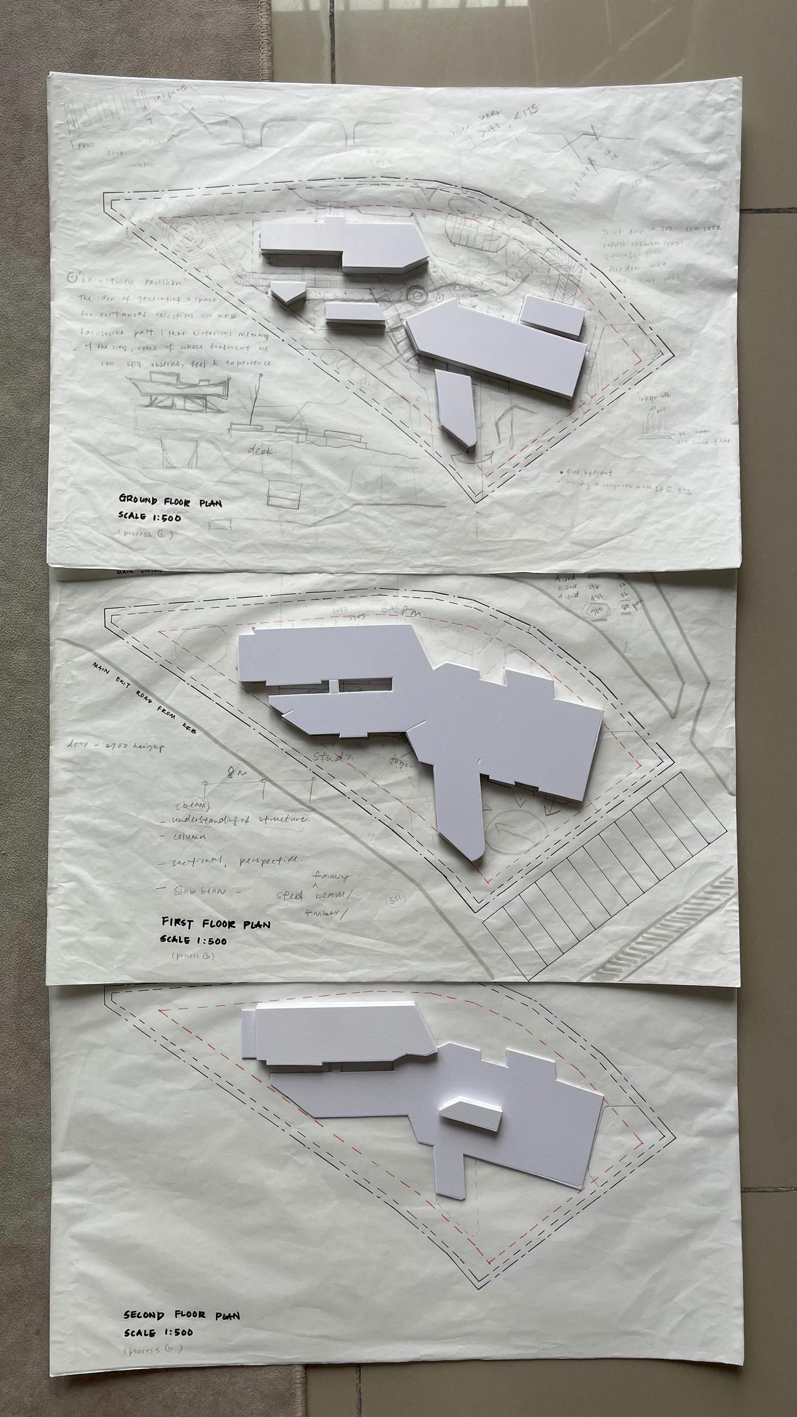
THE DEVELOPMENT



S C E N E S F R O M A M E M O R Y . 0 1 / 2 0 2 4 - 0 5 / 2 0 2 4 T H E S T I T C H
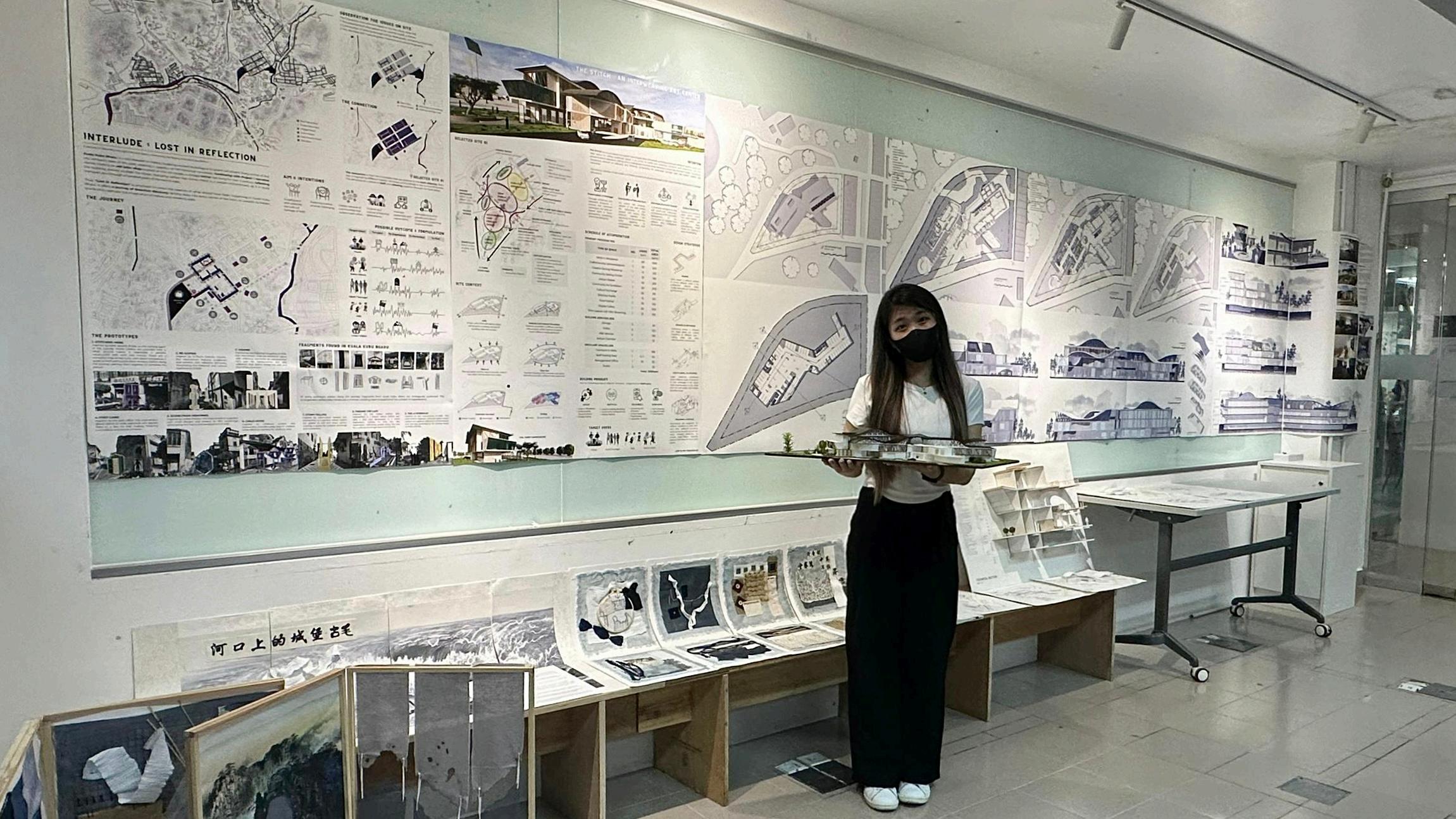
S C E N E S F R O M A M E M O R Y . 0 1 / 2 0 2 4 - 0 5 / 2 0 2 4 T H E S T I T C H
T H A N K Y O U .




































































































































