

Portf lio

JITESH NIRMAL
I'm a second-year architecture student at Malaviya National Institute of Technology, Jaipur. I believe architecture is a dynamic, ever-evolving field that integrates social, cultural, economic, and technological advancements, continually shaping and being shaped by human behavior. I'm passionate about my work and always eager to learn and grow.
Nationality: Indian
Date of Birth: 17 May 2002
Phone: +91 (0)7568578688
Personal Email: jiteshnirmal6@gmail.com
Institutional Email: 2022uar1406@mnit.ac.in
Address: 1-B-12, Jawahar Nagar, Housing Board, Bundi (Raj.), 323001
Temporary/College address: Aurobindo Hostel MNIT JAIPUR, 302017
LinkedIn: JITESH NIRMAL
Instagram: @jitesh_.ar
Participations & Workshops Leadership & Experiences
R WORKSHOP: Making Wood Joinery
Zonal Meet & Workshop at Manipal Univ
ASE STUDY VISITS: Analyzed the design building with professors & self
ISIT:
IPD TOWER
alli Hostel (600 bedded)
Hostel (320 bedded)
RIYA VIDHALAYA-3 LIVE CASE-STUDY
pated in Art Festivals at JKK
e Study Competitions, Ideathons, pitch titions
Hey There
ed 5+ architects guest lectures
Film-making Competition (3rd posn)
Competencies
OFTWARE
OOGLE SUITE
MICROSOFT EXCEL
MICROSOFT WORD
MICROSOFT POWERPOINT
UTODESK AUTOCAD
UTODESK REVIT
KETCHUP
DOBE LIGHTROOM
IGMA+CANVA
2022-23
EXECUTIVE at ED Cell
Organized decor at Hostel Days event
2023-24
TECHNICAL EXECUTIVE at Blitzlag Cultural Fest
Coordinated with a team of 8 for managing sponsors and event publicity
TECHNICAL HEAD at ED Cell
Orchestrated & conducted 10+ workshops, guest lectures like Startup Stumper, seminars, and weekend activities
DESIGN LEAD at Mavericks Club
Event management & decor
Media management of Clubs
Organized batch trips
Upcoming short film
SKILLS I INTEREST
ARCHITECTURAL PHOTOGRAPHY
GRAPHIC DESIGING
FILMMAKING
DETAIL/TECHNICAL SKETCHING
ENERGY EFFICIENT ARCHITECTURE
DIGITAL DRAFTING
PRESENTATION
DOCUMENTATION
UI/UX



SAN SQUURVE SAMUR



SQUURVE CLUBHOUSE

The clubhouse offers a variety of activities, includ sports, gatherings, and dining areas. It adheres to the principle that form follows function, providing easy functionali ensuring no direct views i private spaces, and incorporating natural light cross ventilation, and dedicated shafts for toilet and services. Combining squarish and curved elements, the structure is aptly named "Squurve." It is designed with a perfect and simple grid of columns and beams.
The zoning is both plan and section-base Designed with a theme of arches and exp

ed, accommodating different floor-to-ceiling heights as required by the spaces. posed bricks, the clubhouse utilizes double-glazed low-e glass.
GROUND FLOOR

The spatial organization is meticulously planned to optimize functionality and flow throughout the building.
Each space is equipped with its own toilet facilities for convenience and privacy. Accessibility is ensured on both sides of the building, allowing for easy movement and navigation.
Separate entries are provided for service areas to streamline operations and minimize disruptions to other areas of the building.



The spatial organization between the administrative section and the facilities is carefully planned to ensure efficiency and convenience.
Balconies are strategically placed to offer outdoor spaces for relaxation and leisure. Diffuse light is introduced through right-angled windows, ensuring a well-lit and comfortable environment while minimizing glare.
SECOND FLOOR

Design elements such as clerestory windows, radiused sunshades, chajjas, and a glass shaft for southern sunlight contribute to making the building energy-efficient. Vertical shafts are implemented to allow sunlight to penetrate deep into the building, creating a sense of grandeur and openness





The banquet hall is designed with double accessibility for convenience and efficient flow. Ample diffuse light is incorporated into the banquet hall for a pleasant ambiance. An acoustic audio-visual room is included for multimedia presentations and events.
The service area is strategically placed to avoid direct views, maintaining the aesthetics and functionality of the space
ROOF

Open lawn tennis court
The kitchen features a separate backside entry for ease of access and efficient operations
A rooftop café offers panoramic views of the newly constructed "Toran Dwar" structure



In the structured grid layout mentioned above, movement pathways are designed to be sufficiently wide, although not excessively so
A dedicated staff room is included to prevent disturbances from other areas of the building Here, staff can store their belongings, coordinate tasks, manage operations, and utilize their own restroom facilities for added convenience and privacy
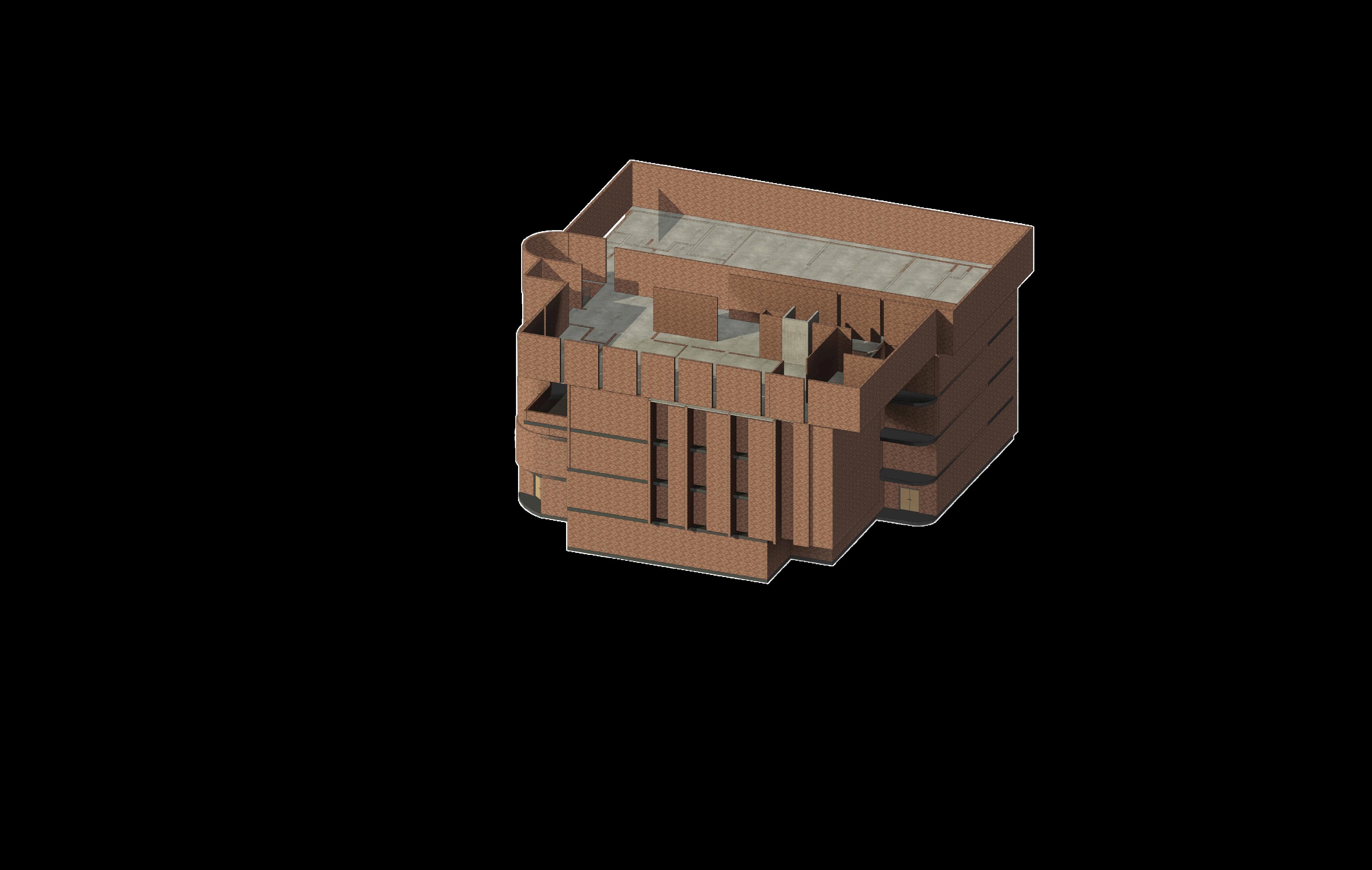




VIWES (REVIT)







SAMUR SHOPPING COMPLE

ISOMETRIC VIEW

The mixed-use structure combines a ground-floor shopping complex with an open-air theatre, creating an attractive and functional design.

It is functional for both visitors and vendors/services, featuring separate service lanes and seating areas on the plinth and stairs that lead to the first floor and connect to the open-air theatre, forming a landscape roof.





The design incorporates arches and jallis to create a contextual theme.
As a symmetrical structure, its name is derived from the Hindi word for symmetry, "Samurpata."
OAT
The design is seamlessly blended into the shopping complex building and ground. It is accessible from both the roof and ground levels, ensuring ease of access and integration with the surrounding environment.


is seamlessly blended into the shopping lding and ground. ble from both the roof and ground ring ease of access and integration rounding environment.





SECTIONAL VIEW

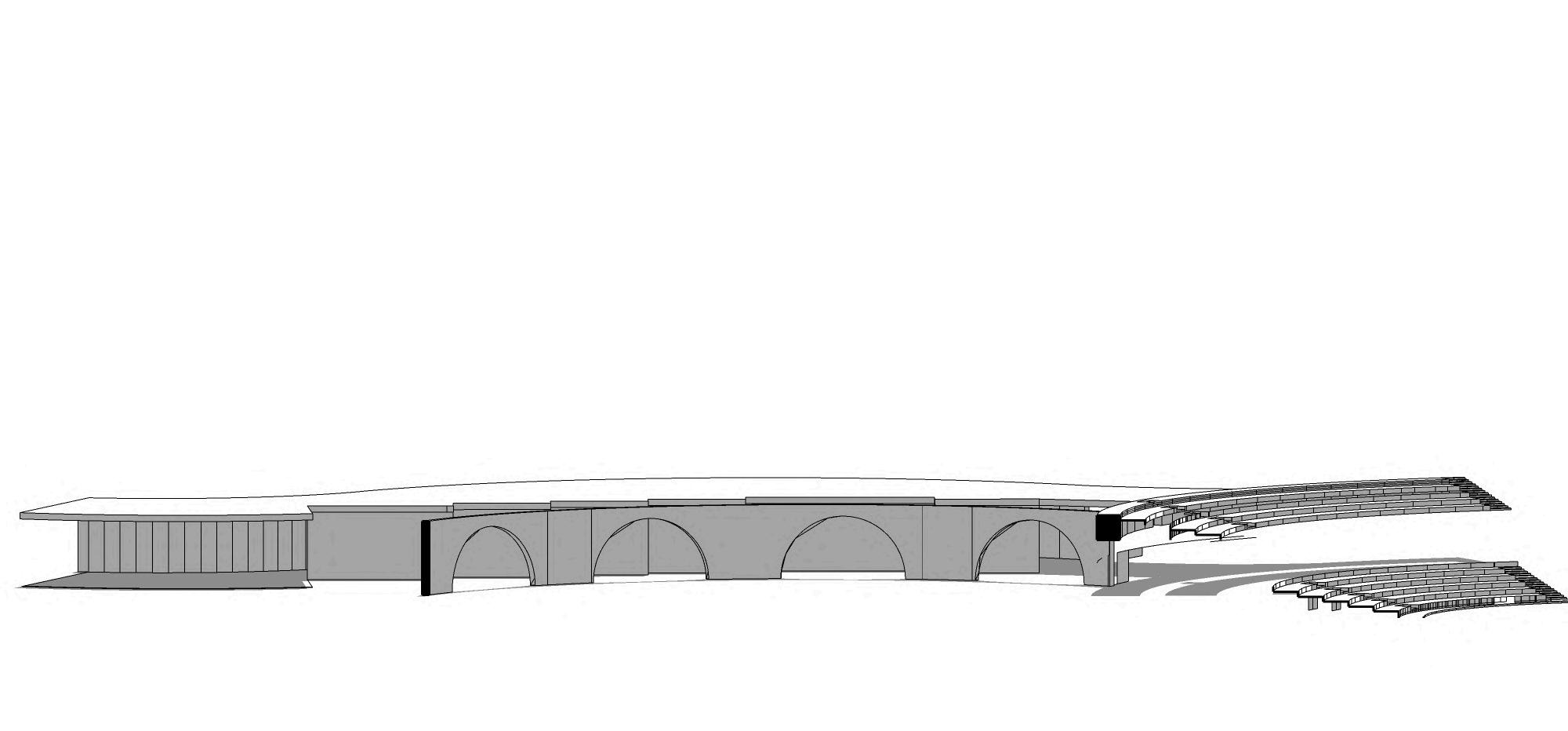




UPRGADED PLAN

SANTUL SCHOOL
The primary school, named "Santul" (derived from the Hindi word "Santulan" meanin designed with a focus on safety, functionality, and accessibility. It features:
A simple grid design with aesthetic elements 2 Outdoor and cross ventilation through clerestory windows.
Maximized use of diffuse sunlight to reduce heat gain and 4. glare on chalkboards.
A semi-open drop-off point for safe arrivals
and departures.Carefully designed pedestrian
pathways for easy access, including for
children and individuals with disabilities.
2.A site layout that minimizes hazards and provides 5. clear circulation paths
3.A clear hierarchy in the layout to differentiate spaces, re duce distances, and allow for future construction

ool, named "Santul" (derived from the Hindi word "Santulan" meaning balance), is focus on safety, functionality, and accessibility. It features: sign with aesthetic elements ss ventilation through clerestory windows. f diffuse sunlight to reduce heat gain and ards. p-off point for safe arrivals
Carefully designed pedestrian sy access, including for dividuals with disabilities. hat minimizes hazards and provides paths
chy in the layout to differentiate spaces, re and allow for future construction


GROUND FLOOR PLAN
LOOR PLAN











RENDERED SHEETS & MODEL
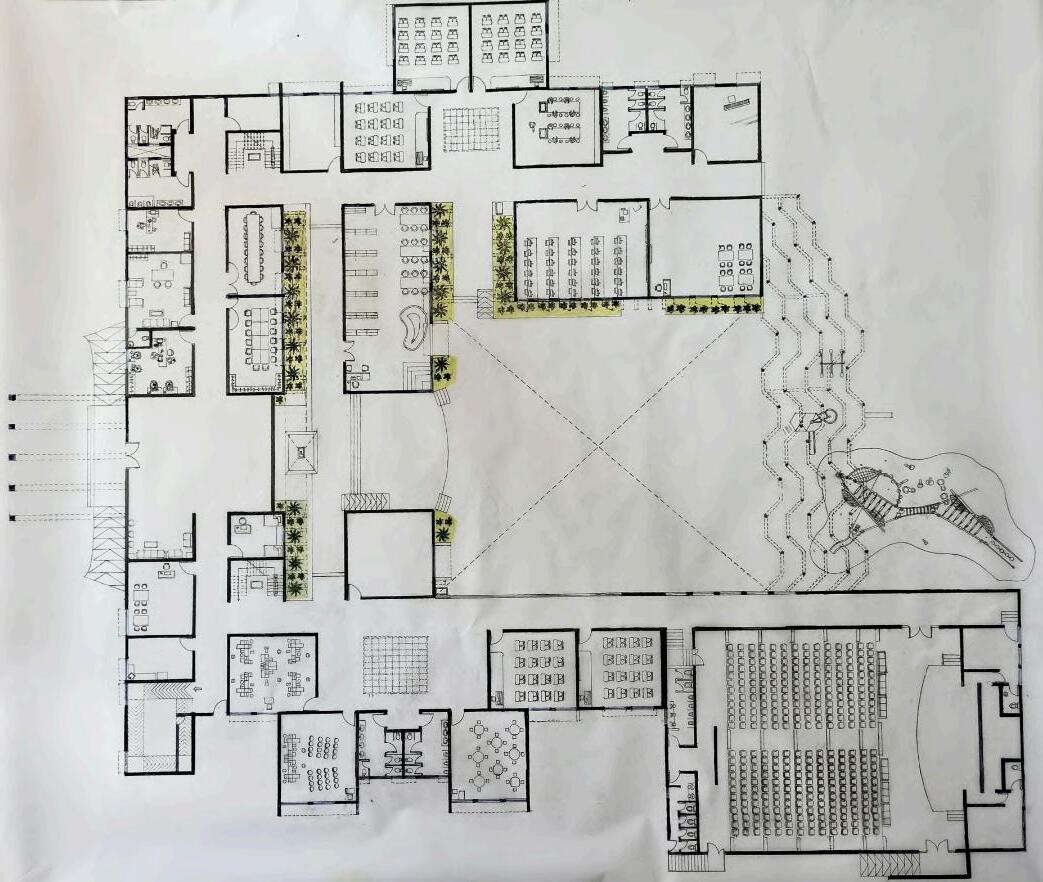



























ARCHITECTURALPHOTOGRAPHY
VIVEKANAND LECTURE THEATRE COMPLEX, MNIT


















P















GRAPHICDESIGNING

MARKETING BROCHURE


VISITOR BOOKLET


PUBLICITY BROCHURE







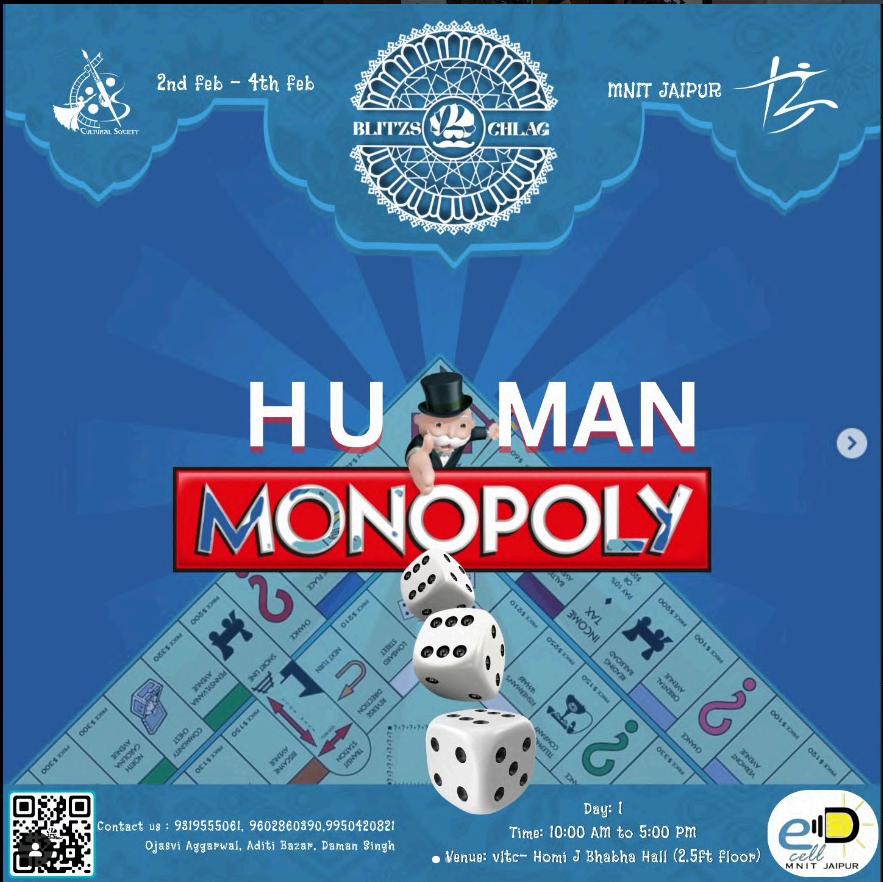
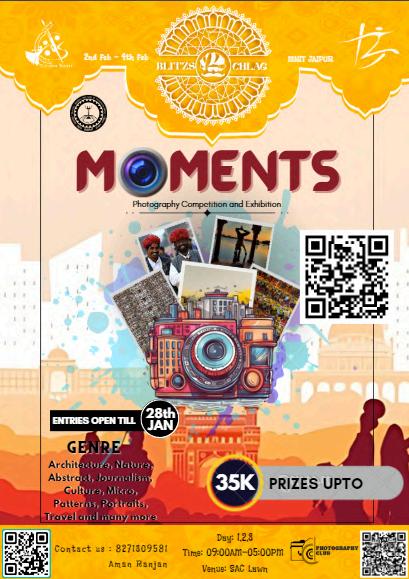



I S C E L L
DIGITAL DRAFTING
1.
Exploring interesting and suitable arrangements of bricks for aesthetics, facade design, and ventilation:
The first arrangement in PLAN, while visually appealing, is not structurally suitable. 2.
The second arrangement is the best for structural strength but so for aesthetic appeal. 3.
The third arrangement is good, providing a pleasing pattern and adequate structural integrity. 4.
Arrangement in ELEVATION, having openings 5.
Same as above for first & third is typical to for construction. 6.






interesting and suitable ents of bricks for aesthetics, sign, and ventilation: arrangement in PLAN, while ppealing, is not structurally

nd arrangement is the best for strength but so for aesthetic arrangement is good, providing a pattern and adequate structural ent in ELEVATION, having above for first & third is typical to uction.




CONCEPTUALSKETCHING









HAGIA SOPHIA

MODEL
(group project)









THANK Y U








