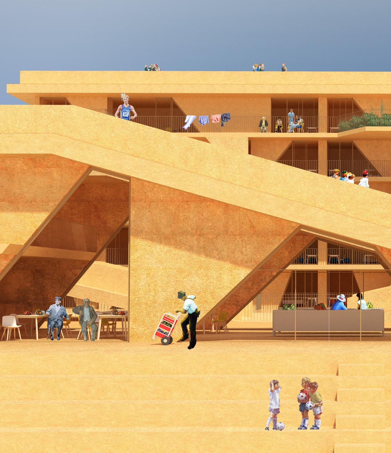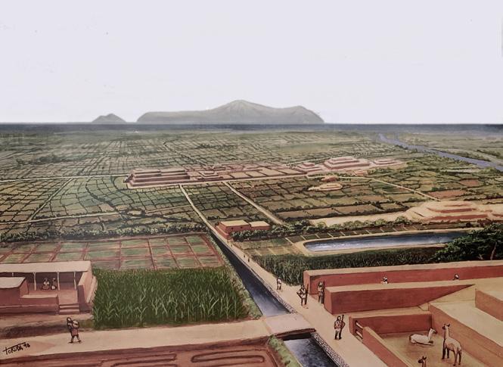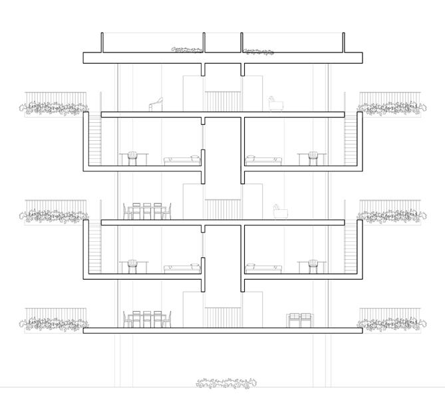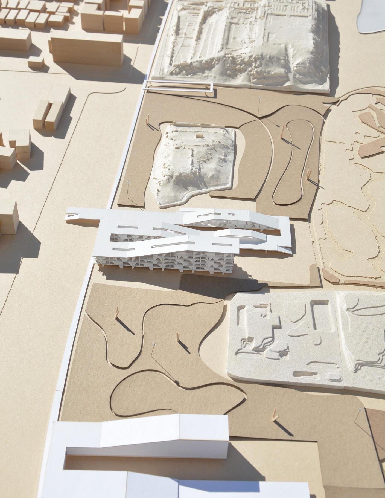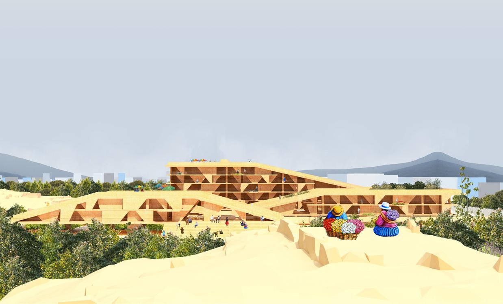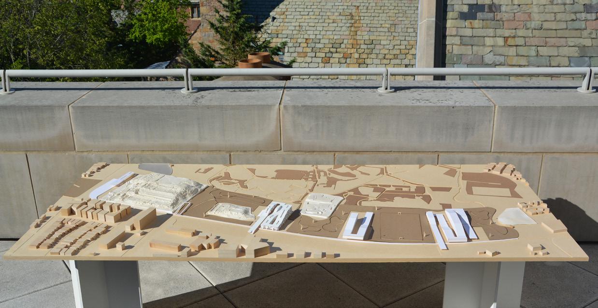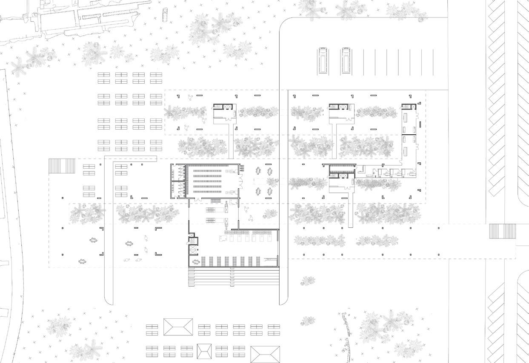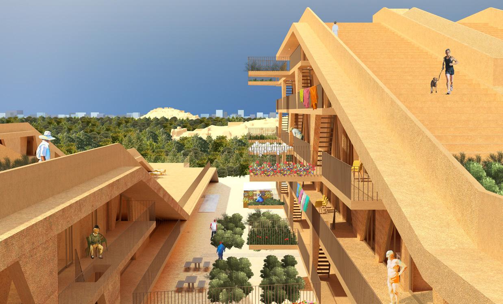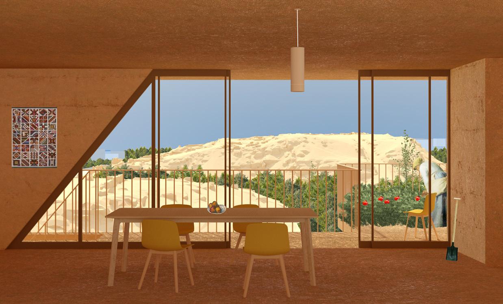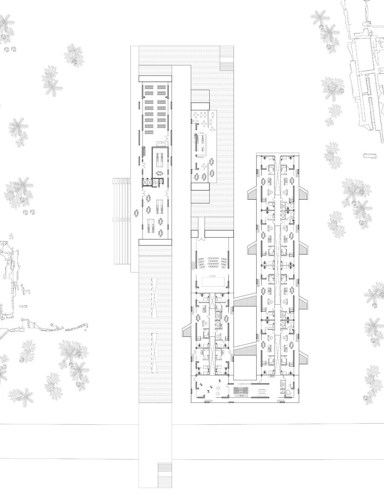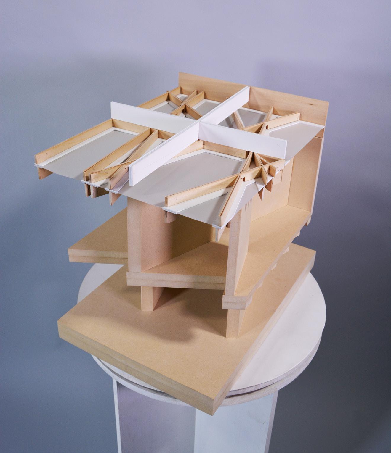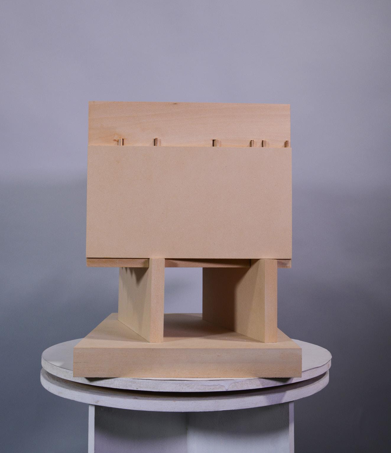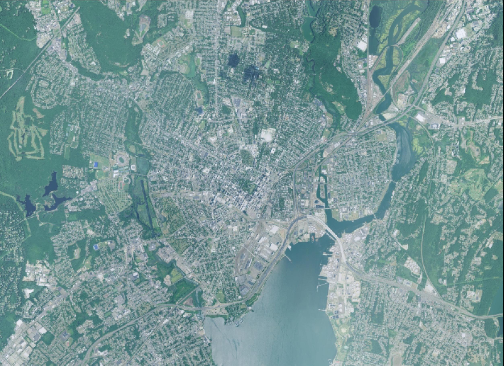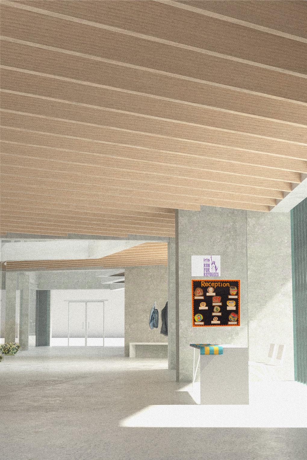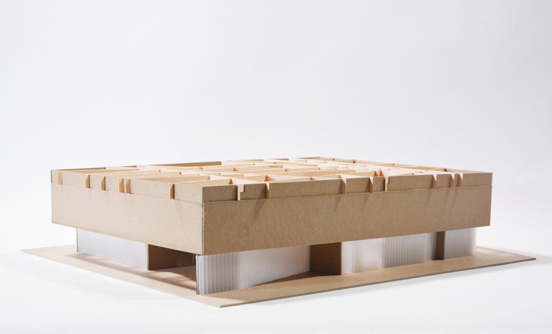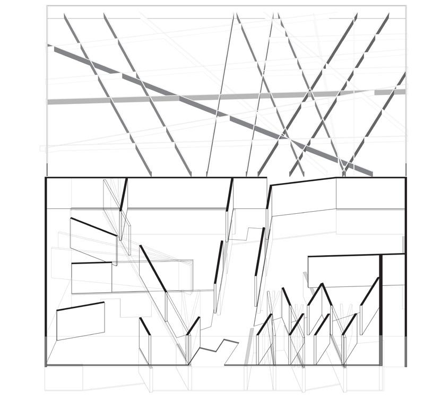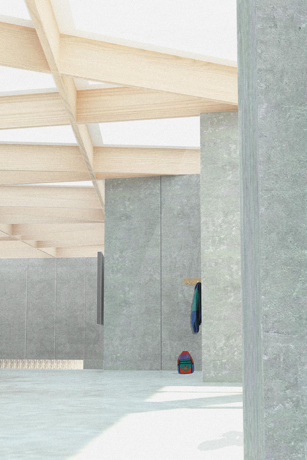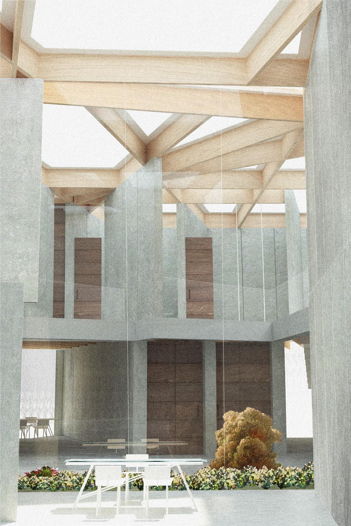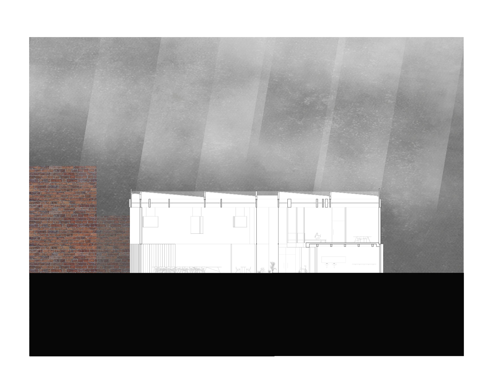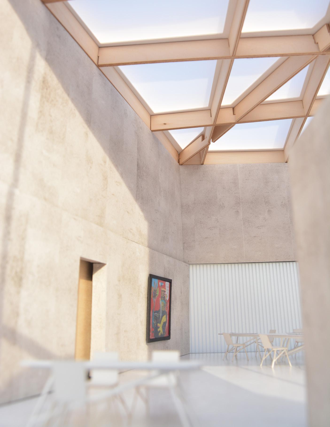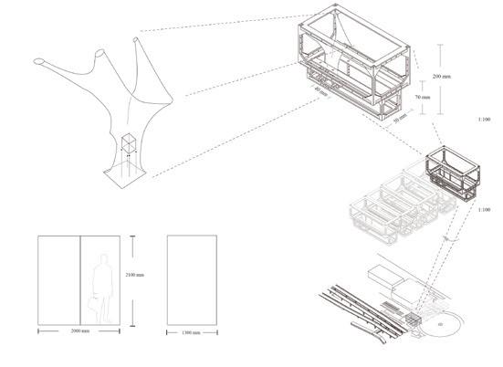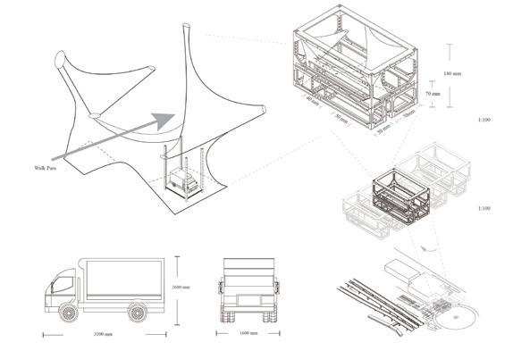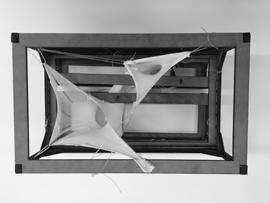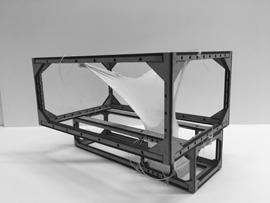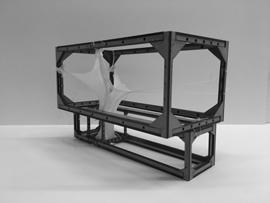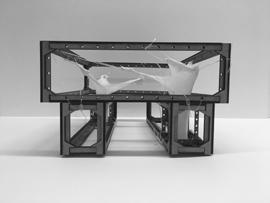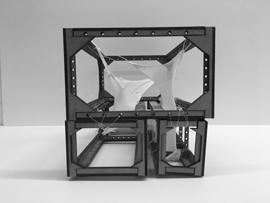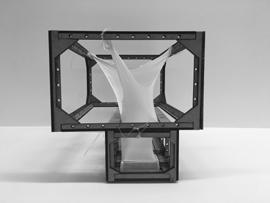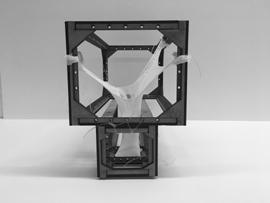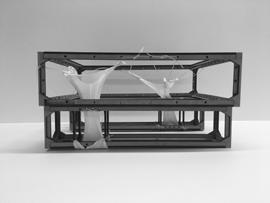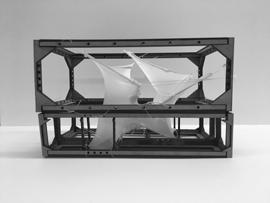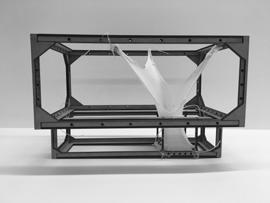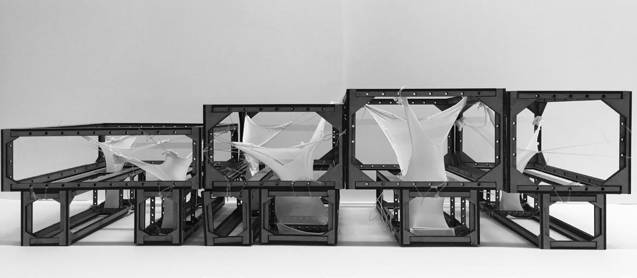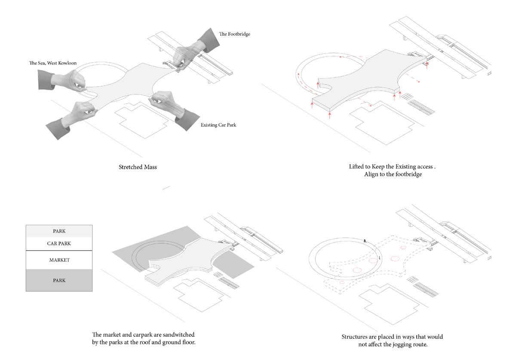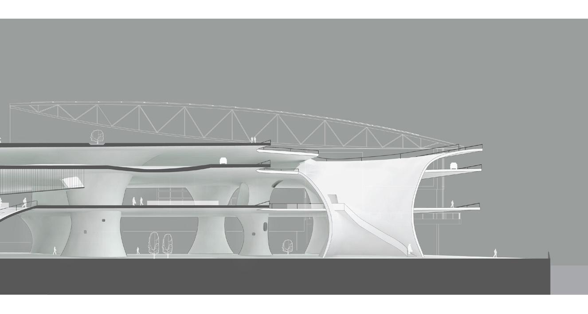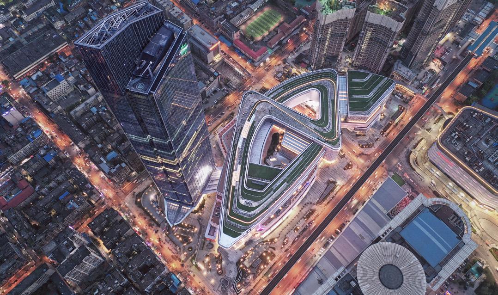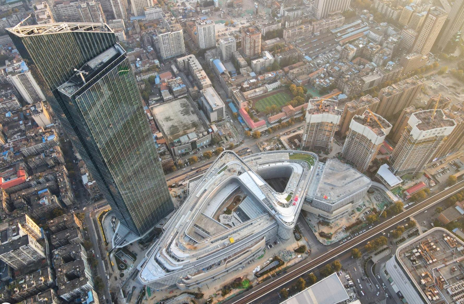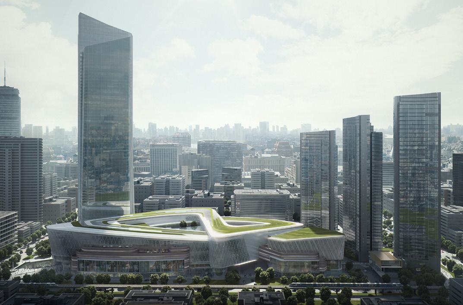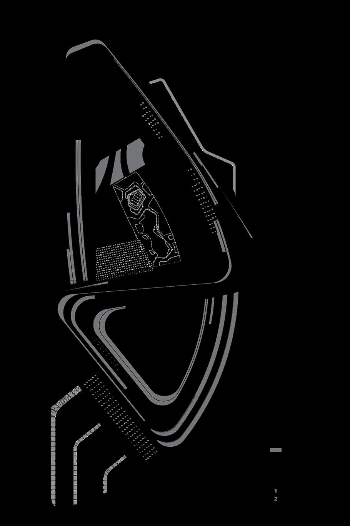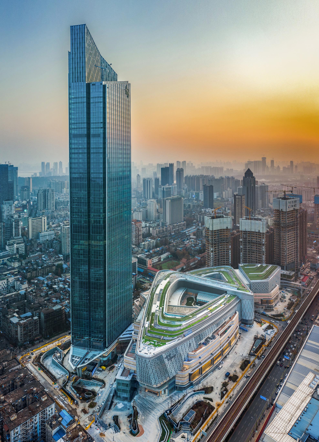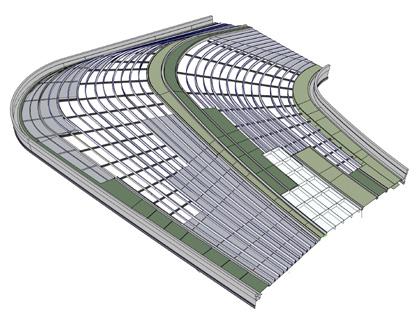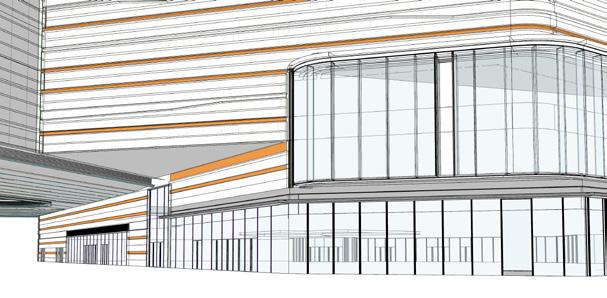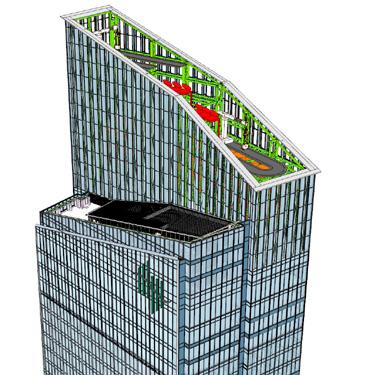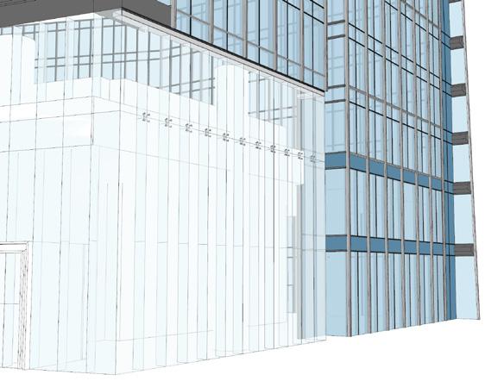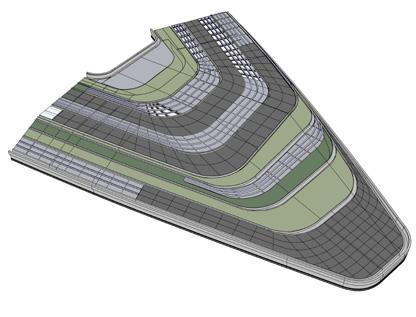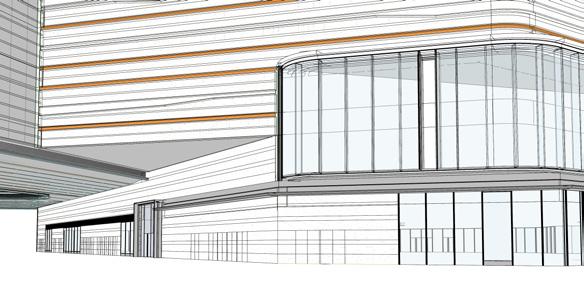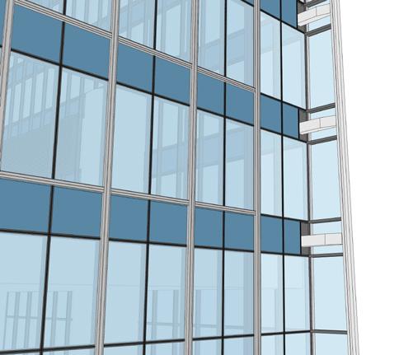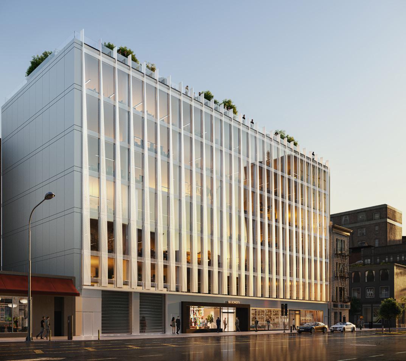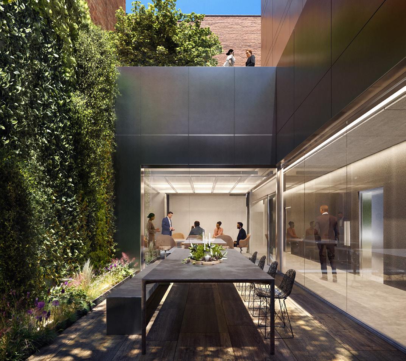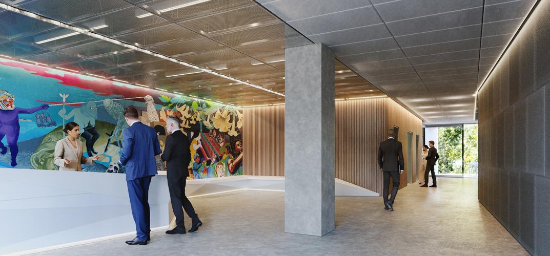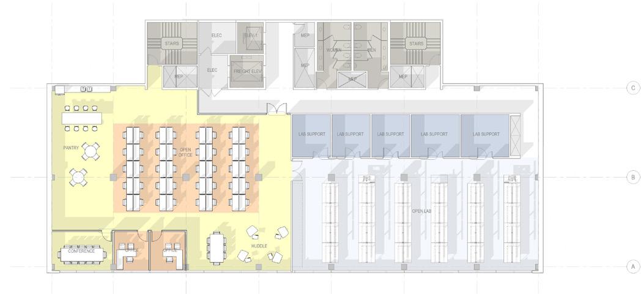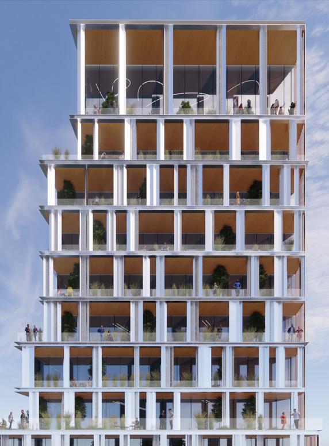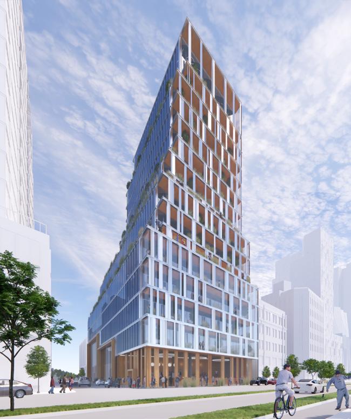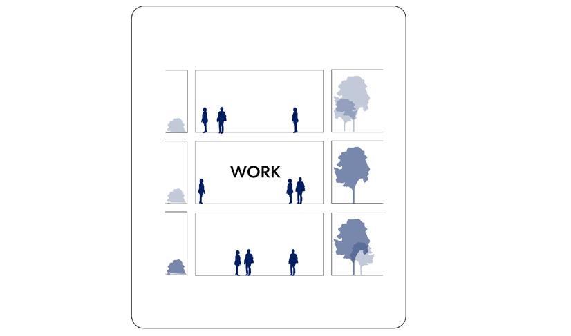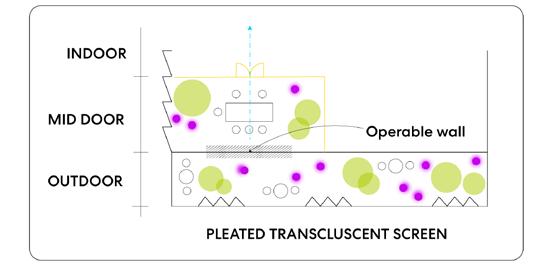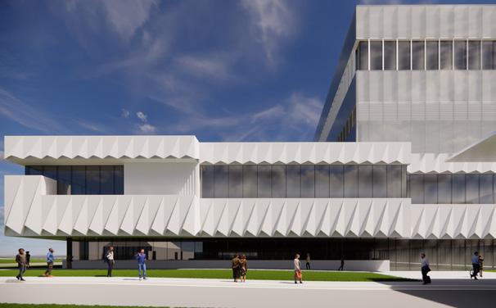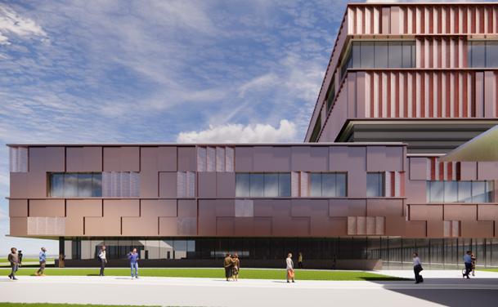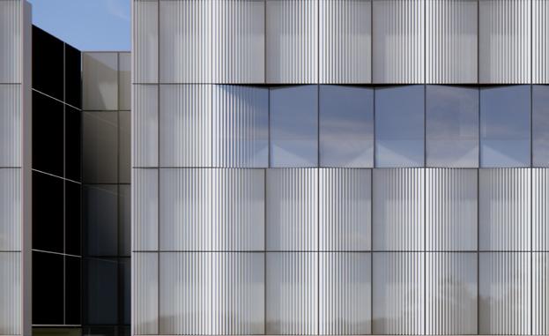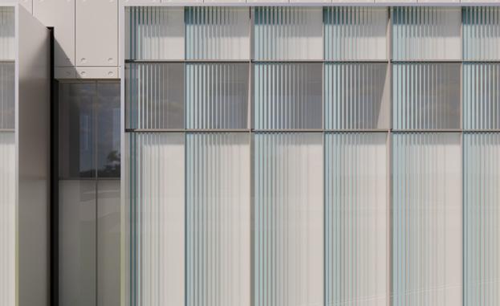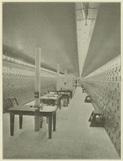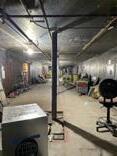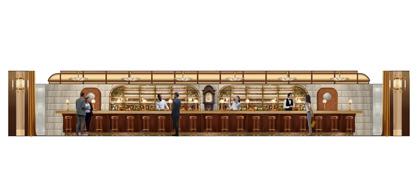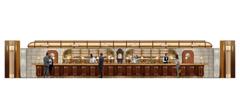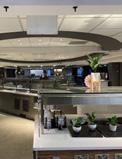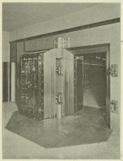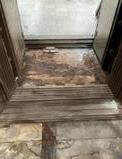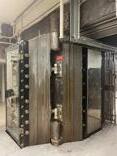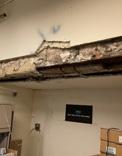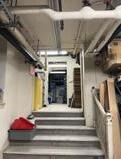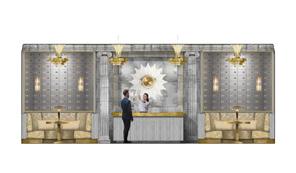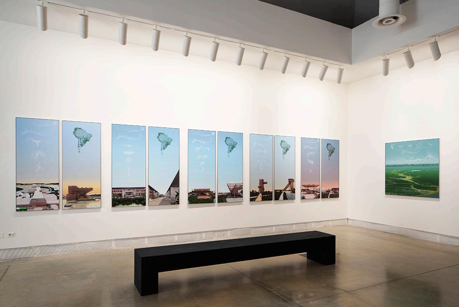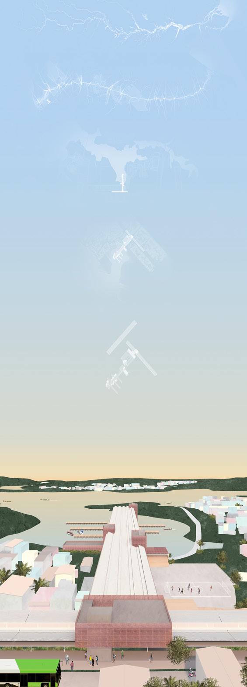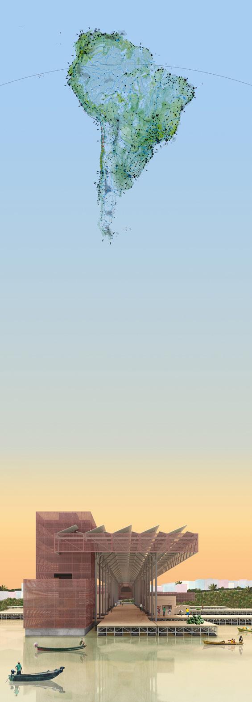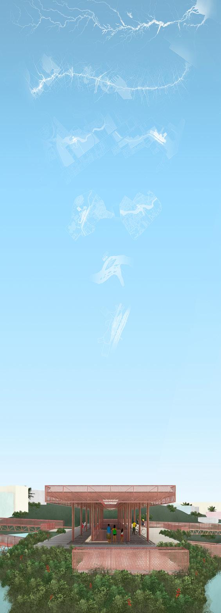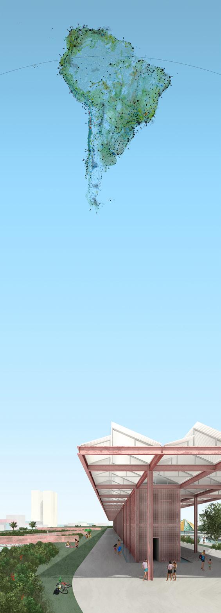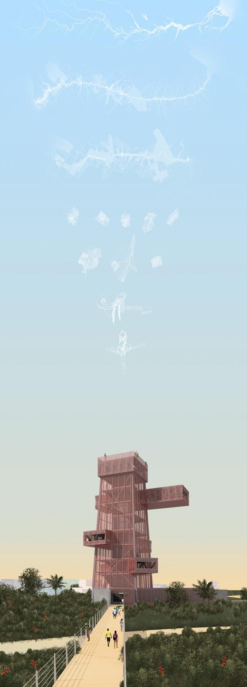K S W J
Kong, Sze Wai Justin
Kong Sze Wai Justin
M. Arch I | Class of 2021 | Yale University
BA AS | Class of 2017 | University of Hong Kong
School Work
Yale University | Spring 2021 | Advanced Studio 1112b | Critic:
Justin
Sandra Barclay & Jean Pierre Crousse
Pre-Columbian Huacas
Shared Units
Learning from the man-made topographical quality of the pre-Columbian huacas, the proposed student and elderly shared housing is to become part of the constellation of huacas that has the ability to link the city back to its cultural legacy through food sharing, growing, and recycling. In pre-Columbian time, huaca, as the man-made object that mimics the mountain, represents the mutual relationship formed between the culture and the nature. This is because huacas mediate the sacredness of mountains and the secular life of argricultural production. It is from this point of view that huaca attains their dual quality of being monumental and human-scale at the same time.
Community Kitchen, the Ancient Square, Housing & Huacas
Food Pantry & Huaca La Cruz
Parks, Agriculture, Housing & Huacas
Housing & Huacas
Food Production & Huacas
Yale University | Fall 2019 | Architectural Design 1021a | Critic: Emily Abruzzo
George Street, Orange Street| New Haven | CT
Hurricane Evacuation Map in New Haven
In understanding the needs for the assigned program - Connecticut Center for Immigrant Services – Hispanic immigrants were identified as socially vulnerable as they resided in areas that were susceptible to natural disasters like floods and hurricane. As indicated from the mapping, areas like Fair Haven, West Haven, and West River are immigrant- districts that demand emergency evacuation in case of a natural disaster. The proposed site in New Haven (red dot), is precisely sandwiched between the concerned areas.
In light of the situation, an emergency management center that will primarily cater to immigrants is proposed. Under the national policy of late that would hinder potential undocumented immigrants from seeking humanitarian aids, an immigrant service center that could offer protections to people regardless of their immigration status is a statement to help upholding basic human rights.
Envisioned the first floor to be more opened to the public as regular workshops and legal consultations will be offered, larger spaces were resulted. In addition, channel glass was introduced to assure privacy for the immigrants from the outside and thick walls of 18” throughout the first floor was used to create a sense of protection.
As the walls escalated, they got thinner. The gradation of thicknesses was a tool to make obvious the system at hand and hence provided momentary comforts to uncertain lives of the immigrants.
1/8”=1’
Summer Solstice 09:30 Fall 2019
University of Hong Kong | Spring 2016 | Studio | Crtic: Christian J. Lange
Car - vilinear - Park
Connaught Road| Sheung Wan | HK
1. Stretched mass responding to site forces.
2. Lift up to align with the existing footbridge.
3. The market and carpark are sandwitched by the parks at the roof and ground floor.
4. Structures are placed in ways that would not affect the existing jogging route.
3. To support the different floors, the tectonics developed from early exploration will be distributed.
Subdivided the grid according to the site.
4. Resulted in continuous floor to wall surfaces.
1. Conceptual arrangement in a simple grid.
2.
Aedas | Heartland 66, Wuhan | Mixed-Use | Architectural Year Out | 2017-2018
DD-CA, Completed
Client: Hang Lung Properties
Responsibility: Worked on documentation and 3D modelling at the DD and CD phases of Heartland 66 that includes an office tower, 3 residential towers, and a large-scale shopping mall. Grasshopper was required for precise coordination at CA phase.
A landmark mixed-use project in Wuhan, China, that comprises of an office tower, three residential towers, and a large-scale shopping mall. Developed and built in mutiple phasings, the office tower and shopping mall were completed first followed by the residential towers.
With a fast-tracked approach, design details were refined at CA phase that accomodated MEP requirements while aligning to original design intents. These refinements include but not limited to: the crown of the office tower, office tower roof canopy at lobby, relationship between spandrel and vision glass details, shopping mall cladding patterns, shopping mall roof patterns, shopping mall entry lobby experience, shopping mall roof terrace design etc.
Perkins & Will | 156 Bowery, NY | Science & Technology Offices | Designer | 2022-2023
SD-CD; Site demolition in process
Client: REEC Real Eestate Equities Corporation
Responsibility: 3D modelling (Rhino & Revit), Documentation, Energy Submission, Consultant Coordination
Typical Plan
Competition - Listed
Responsibility: 3D modelling and rendering
Client: SL Green Realty
Perkins & Will | The New York Stock Exchange, NY | Hospitality | Architect, Designer | 2023-2024
CD-CA, Archtiect of Record
Client: The New York Stock Exhange, Intercontinental Exchange Inc.
Responsibility: 3D modelling (Revit), Documentation, Specification, Consultant Coordination, Construction Administration Phase 1
One of the main goals of the project is to reactivate the abandoned vault space that also improves the entertainment experience inside the NYSE building. Intended to be the main social event space, the current vault will be reconfigured into a splendid speakeasy. This would require the design team to coordinate and upgrade the current service systems inside the 120 feet long vault for large group occupancy. As much as the project is about repurposing the vault space, it is also about finding ways to preserve its identity.
To do so, all existing vault doors are to remain and minimal mechanical penetration of the vault wall is achieved. Special attention is also given to the vault wall section. As such, mechanical support duct, branch, and plenum are able to hide behind the top of stone cladded walls. Whereas light fixtures and sprinkler system are able to follow the new wood- and brass-cladded ceiling ribs.
Somatic Collaborative | Venice Biennale 2021, Venice | Designer | Summer 2020
Team: Felipe Correa, Anthony Acciavatti, Devin Dobrowolski, Sze Wai Justin Kong, Konstantina Tzemou, Katie Kasabalis, Chengxin Sha, Inhwi Heang, Evan Shieh
Responsibility: Provided full composition and rendering of 4 diptychs. (8 drawings)
Proposed Site: Manaus, Amazonas, Brazil
Manaus: A New Contractual Agreement between City, River, and Forest
Discovery Bay, Hong Kong
+852 9527 8021
szewaijustin.kong@aya.yale.edu
EDUCATION
2018-2021
2013-2017
2007-2013
CREDENTIAL
Registered Archtiect
New York License Number: 046344
NCARB License Number: 111689
LEED GA
Credential ID: 11468972
Yale University M. Arch I
LANGUAGE
First: Cantonese
Second: English
Third: Mandarin
Learning: Japanese
University of Hong Kong B.A. in Architectural Studies
HOBBIES
Read, Basketball, Football, Nature, Classical Music, K-Pop, Soft Rock
Wah Yan College, Hong Kong HKDSE Best 5: 29 (5*5*5*5*5) - Phy, Econ, Calculus
WORK EXPERIENCE
2017-2018 Architectural Assistant Aedas
Hong Kong
• Extensive detailed 3D modelling for Heartland 66 that includes an office tower, 3 residential towers, and a large-scale iconic shopping mall to facilitate BIM coordination across construction phasings.
2019 Summer Editor Yale University
New Haven
Retrospecta 42 - the annual publication of the Yale School of Architecture
• Coordinated and edited submission for publication
• Conceptualized the main theme and overall design with graphic designers
2020 Summer Researcher Yale University
New Haven
• Spatialized groundwater data
• Analyzed groundwater well data from the State of Arizona with GIS
• Analyzed NASA GRACE global groundwater data
Renderer La Biennale di Venezia 2021 In collaboration with Felipe Correa, Anthony Acciavatti, Devin Dobrowolski in Somatic Collaborative
• Provided extensive 3D modelling and full rendering for 8 out of 10 projects
• Illustrated details to fit 2’ x 5’ canvas per project
2020 Fall Yale University Graduate Teaching Assistant
New Haven
under Prof. Anthony Acciavatti on groundwater condition in Arizona under Prof. Yoko Kawai
• Administered course logistics
• Assisted with presentation and assigment comments
2021-2024 Perkins & Will Archtiect (2024), Designer (2021-2023)
New York
156 Bowery - Science & Technology Building
• With a primary focus on core and shell designs
• 3D modelling in Rhino and Revit for design studies and documentation
• Reviewed physical material palette
• Assisted in coordination and energy filing submission
• Provided timely square footage updates to client
SD-CD
SD West Haven - VA Connecticut Healthcare System
Healthcare Design 2024 Breaking Through Competition
Competition - Finalist
542 W 21 St - Office Tower
• Provided design options in Rhino
• Provded final rendering in Enscape and Photoshop
229 W 43 St - Adaptive Reuse Offices
Pre-Design
Pre-Design Science & Technology Building Test Fits
• Provided final rendering in Enscape and Photoshop
• Coordinated with interdiciplinary teams and assembled test fits reports
619 W 54 St - Lab Interiors
New York Stock Exchange Rennovation - Hospitality
• Provided documentation and detailed design
• Coordinated specification for Contract Document
• Coordinated with consultants
• Administered and resolved RFI during bidding and construction
• Reviewed submittals per documentation and specification
CD-CA


