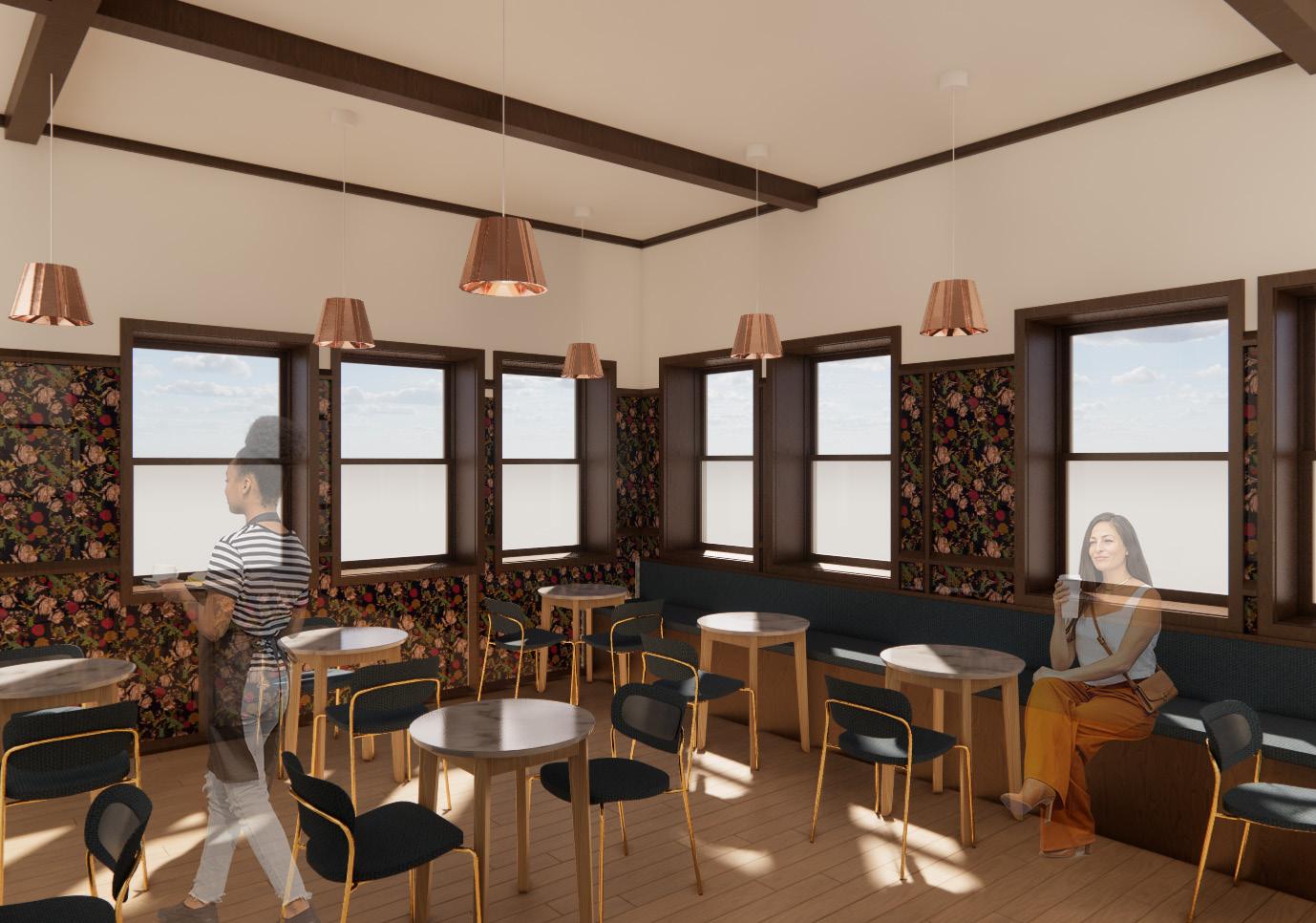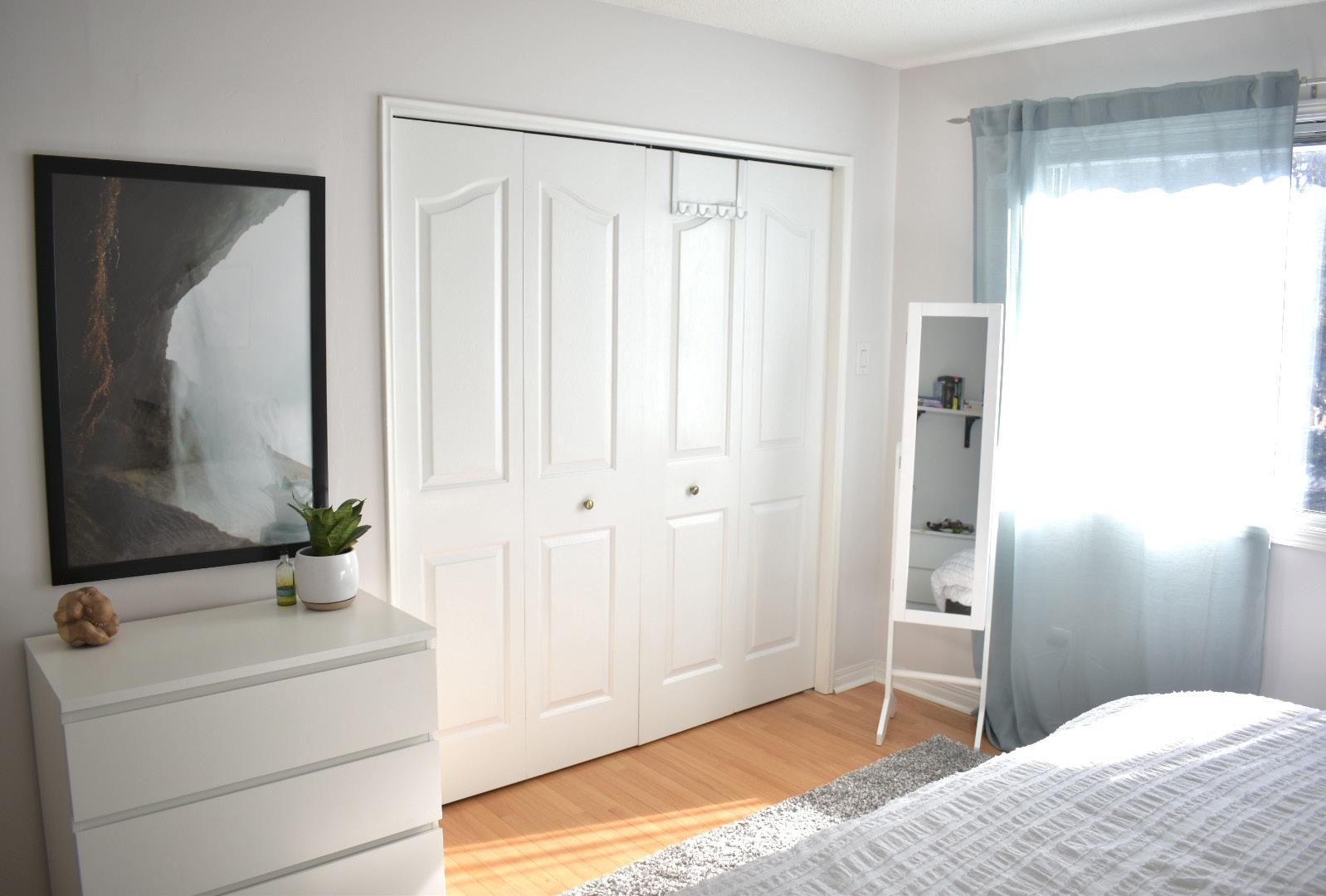JORDAYN KARLOWSKY





DESIGNER - B.ENVD
CONTACT
(204) 223-7672
Karlows5@myumanitoba.ca in
 ISSU PORTFOLIO
ISSU PORTFOLIO

SKILLS
TECHNOLOGY
AutoCAD, Revit, Enscape, Sketchup, Photoshop, Indesign, Illustrator, Excel, Word, Powerpoint, Publisher, Quickbooks
ANALOG
Drafting, hand drawings, collages, model building
LEADERSHIP SKILLS
• Adept in verbal and written communication skills and negotiation
• Accomplished collaboration and delegation abilities
• Quality time-management skills, flexible, organized and proficient in coordinating complex tasks to achieve positive outcomes
SUMMARY
• Mature, reliable and detail oriented individual with great organization skills
• Ability to build quick rapport and genuine connection with people
• Demonstrated ability to remain calm in stressful, fast-paced environments
• Takes initiative and uses critical-thinking skills to assess and respond accordingly in situations
• Quick learner who works efficiently in both a team environment or with minimal supervision
• Proficiency in Quickbooks, Microsoft Office, Adobe products, AutoCAD, Sketchup, Revit & Cabinet Vision
EDUCATION
UNIVERSITY OF MANITOBA - BACHELOR OF ENVIRONMENTAL DESIGN - INTERIOR DESIGN
September 2019 - May 2023
INSTITUT COLLÉGIAL VINCENT MASSEY - FRENCH IMMERSION DIPLOMA
June 2017
Honour Roll (2016)
CABINET CORNER - DESIGN CONSULTANT & MARKETING
July 2023 - March 2024
• Designing kitchens, bathrooms and storage solutions using plans, sections, elevations and rendered perspectives
• Meeting with clients to discuss finishes and organize orders and installation
• Developing marketing content for social media & analyzing marketing data to create targeted ads
SELF-EMPLOYED - FREELANCE DESIGN CONSULTANT
January 2021 - Present
• Design consultations
• Advising clients on material selections
• Proposing design solutions using plans, sections, elevations and rendered perspectives
MAGICMEN PAINTLESS DENT REPAIR - BOOKKEEPING ASSISTANT
June 2014 - Present
• Reconciling business accounts using QuickBooks
• Data entry, filing,
• Other duties as assigned
UNIVERSITY OF MANITOBA - TEACHING ASSISTANT
September 2022 - December 2022
• Helping the instructor with templates and lessons
• Grading projects
• Answering emails and questions from students
DESIGNER - B.ENVD
CONTACT
(204) 223-7672
karlows5@myumanitoba.ca
LANGUAGES
ENGLISH - Fluent, proficient reading and writing skills
FRENCH - Limited, moderate reading and writing skills
AINSLEY JOHNSTON
Instructor - University of Manitoba Winnipeg, MB (204) 558-0570 ainsley.johnston@umanitoba.ca
ARGEL TOLENTINO
Manager - Cabinet Corner Winnipeg, MB (204) 996 - 7214 argel.tolentino@gmail.com
TONI BRICK
Owner - MagicMen Paintless Dent Repair Oak Bluff, MB (204) 781-2108
toni@brickmail.ca
EXPERIENCE CONTINUED…
SELF-EMPLOYED - BOOKKEEPER
November 2021 - November 2022
• Reconciling business accounts for clients
• Creating and sending invoices for clients
• Recording and matching payments
DANALI MEN’S AND WOMEN’S CLOTHING - RETAIL ASSOCIATE
November 2018 - October 2020
• Assisting clients with outfitting, sizing and ensuring inventory is kept neat, orderly and accessible
• Establishing relationships with clients, contacting clients when new shipments were received
BRIDGES GOLF COURSE - BEVERAGE CART SERVER + PROSHOP ATTENDANT
April 2016 - October 2018
• Stocking beverage cart and serve beverages in a timely and organized fashion
• Booking tee times, managing inventory and providing customer service
• Other duties as assigned
BABYMOON ULTRASOUND - RECEPTIONIST
September 2016 - April 2018
• All aspects of customer service including answering phones, checking messages, booking customers, selling packages, and ordering and managing products.
• Filing
AMERICAN EAGLE OUTFITTERS- SEASONAL RETAIL ASSOCIATE
August - October 2015
• Assist customers with outfitting, sizing and ensuring inventory is kept in neat, orderly and accessible
FACULTY COMMITTEES + VOLUNTEER EXPERIENCE
STUDENT ARCHITECTURAL SOCIETY - ED3 & 4 REPRESENTATIVE
2021 - 2023
THE INTERIOR DESIGN ASSOCIATION OF STUDENTS - ED3 & 4 REPRESENTATIVE
2021 - 2023
ENVIRONMENTAL DESIGN SEARCH COMMITTEE - STUDENT REPRESENTATIVE
2022
YOUVILLE COMMUNITY HEALTH CENTRE
2013 - 2014

EVDS 2500 - STUDIO 1 - P5 ROOM PROJECT
INSTRUCTOR: KATHERINE ISAAC







EVDS 2900 - STUDIO 2 - P8 DWELLING
INSTRUCTOR: LEANNE MUIR







3010 - ID STUDIO 3.2 - LIBRARY
INSTRUCTORS: KURT ESPERSON-PETERS & NICOLETTE LAYNE
The goal of this project was to transform the Granite Curling Club into a library of our choice. The final design was called Cornucopia. Cornucopia is a space dedicated to supply an abundance of knowledge about Winnipeg. The space is meant to inform patrons through the use of books and lecturers. We often forget all the positive things that have happened in the past and that are currently happening in our city. The environment pays an ode to the original character of the building and historic details, with a little care, light and re purposing.
As a class we were tasked to connect our concepts back to Mary Oliver’s A Poetry Handbook. The mirroring of some of the historic design elements remaining unchanged mimic an off-rhyme. Something that is similar, but not exactly the same






































PROGRAMMING
USER PROFILES
WHO ACTIVITY
PRIMARY SECONDARY TERTIARY
CHILDREN PLAY, LEARN, SOCIALIZE, USE THE BATHROOM, EAT LUNCH, TAKE A NAP
CARETAKERS WATCH KIDS, RUN ACTIVITIES, PLAY WITH KIDS
ADMIN WORK RECEPTION DESK, TAKE CARE OF ADMIN WORK
SECURITY KEEP TRACK OF WHO COMES IN AND OUT AND YOU TAKES CHILDREN
PARENTS/ GUARDIANS
CLEANING STAFF
DROPPING OFF AND PICKING UP CHILDREN
CLEANING
VOLUNTEERS TAKING CARE OF CHILDREN, TEACHING SPECIAL ACTIVITIES
DELIVERY STAFF
DELIVERING MAIL AND PACKAGES
MAINTENANCE STAFF
FIXING THINGS IN THE BUILDING
GUEST SPEAKERS
GIVE LECTURES OR WORKSHOPS FOR STAFF OR PARENTS AND KIDS
FREQUENCY PSYCHOLOGICAL NEEDS
MONDAY TO FRIDAY, 8AM-5:30PM (EXCEPT HOLIDAYS)
MONDAY TO FRIDAY, 7:30AM - 6PM (EXCEPT HOLIDAYS)
MONDAY TO FRIDAY 7:30AM - 6PM (EXCEPT HOLIDAYS)
MONDAY TO FRIDAY, 7:30AM-6PM (EXCEPT HOLIDAYS)
5-10 MINS AT DROP OFF AND PICK UP MONDAY TO FRIDAY
MONDAY TO FRIDAY BEFORE OPENING AND AFTER CLOSE
VARIETY STIMULATION COMFORT
CONTROL PATIENCE SENSE OF PLAY
ORGANIZATION, SENSE OF CONTROL
SPECIAL REQ.
CUBBIES FOR BACKPACKS AND NAP ROOM
BREAK ROOM
FILING AREA
CONTROL, PHYSICAL SAFETY
TRUST COMFORT
PATIENCE
A FEW TIMES PER YEAR SENSE OF PLAY
MONDAY TO FRIDAY FOR UNDER A MINUTE
A FEW TIMES PER MONTH (ONLY WHEN NEEDED)
ORGANIZATION
SECURITY ROOM WITH CAMERA FEED
CHECK IN AREA
SUPPLY CLOSET
MAIL SLOT OR PACKAGE DROP OFF AREA
ORGANIZATION
A FEW TIMES PER YEAR AFTER HOURS LEADERSHIP
UTILITY ROOM










Undisclosed is a 485 m² exhibit and event space that displays the history of the covered waterways in Winnipeg and the evolution of pollution in the Red River. The exhibit space is convertible into an event space on the ground floor for lectures and workshops. There are both fixed and non-fixed displays all along the ground floor to continue the confrontation of information no matter the use of the space. Undisclosed provides walking tours in the winter along the river and throughout downtown Winnipeg in the summer. The space also features a speakeasy with a menu that caters to the theme of pollution and destruction, with an elegant twist. The door to the speakeasy appears to be a mirror which forces the user to reflect on themselves and the exhibit above before entering the decadent dining space.
The location of the project is currently known as Cibo on Waterfront Drive. The demographic in the area includes people on opposite ends of the socio-economic spectrum. There are people living in million-dollar condos and people living on the streets. The decaying site plan and the harsh exhibition displays in contrast to the luxurious interior finishes confront and exaggerate that reality. Scan the QR code to see a video of the space.

Watch here!



Food
Scallops & Sludge - scallops rockefeller, brioche crust, fennel sauce 40
Pollution Patties - beef sliders on a brioche bun, side of dijon mustard and housemade sauce 31
Fresh Fungus - mushrooms stuffed and baked with cheese and garlic 25 1/2
Sewer Soup - lentils, kale, carrots and onion in a delicious vegetable broth served with a side of toasted sourdough 29 3/4
Escargot Away - escargot baked with butter and garlic 39 3/4
Mud Pie - chocolate mousse, raspberry puree, topped with whipped cream 20 1/4
Clay Flambe - vanilla custard topped with a caramelized sugar coating 23 3/4
Drink
River Water - 1.5 oz bourbon, 1 oz half and half, 0.5 oz amaretto and 0.5 oz white creme de cacao 18
Before - 2 oz gin, 0.5 oz dry vermouth, 2 dashes blue curacao, lemon twist 12
Industrialization - 2 oz gin, 0.5 oz maraschino cherry liqueur, 0.5 oz creme de violette, 3/4 oz lemon juice, 1 dash blue curacao 17
Growth - 2 oz Irish whiskey, 1 oz simple syrup, 3/4 oz lime juice, 1 egg white 21
*40% of all proceeds go to the Red River Basin Commission*
per week, during hours of operation, with the exception of private days
per month depending on freof private and public events
per week , during hours of operation, can be open during private depending on kitchen needs
per week, during hours of operabefore and after opening
Welcoming environment, curiosity Accessibility
Comfort, curiosity Coat room
Secretive, interesting, confrontational Secret access
Safety, organization, support
per week, during hours of opera- Organization, support
per week, at least one security for slower times
Safety, organization, communication
per week, 9AM-5PM Organization, communication
per month depending on freof private and public events
Access to camera feed
Welcoming environment, organization Podium
week depending on events Organization, accessibility
Supply closet
Dependant on need for repairs Organization, accessibility
Accessible electric room to monthly depending on prod- Organization








MATERIALS







The 5th Street Project included helping clients pick finishes and furniture and designing their living room fireplace/ entertainment unit for their home. The home was designed and built by 330 Development and Construction. The farmhouse style of the house needed to be continuous in its finishes. Key materials like shiplap and wood helped communicate that vision. One of the major considerations for this project was picking quality furniture that was neutral enough for future design styles and considering the longevity of the materials.



Providing drawings for the clients helped with communicating the potential finishes of the space. The added visual element made the process quicker and smoother when attending finish and fixture showrooms with the clients. The fireplace was a custom design that featured an odd number of shelves, as requested by the clients, and tied in with the finishes of both the interior and exterior of the home.





Michigan Project was a personal project done for my mom. The project had a tight deadline because it was a surprise renovation and she was only away on vacation for a week. The overall goal was to create a serene, peaceful space that she could enjoy using. The project included learning how to install, patch and paint drywall. The mirror that can be seen in the “before” photos was set into the wall and needed to be replaced with GWB.




BEFORE



The Brick Project is still in progress. The design goals for client include, a new deck on the exterior, a walk-in shower in the bathroom and a new entertainment unit that included two screens. The client also wants some new furniture to make the space feel a bit more complete.
This project allows me to explore design aspects that I am less familiar with. Because of the deck build, I have to consider exterior design opportunities such as the vehicular circulation, the site and parking space.


SITE ANALYSIS


DESIGN PROPOSAL





The Woodchester Project was a residential refresh project. The clients wanted to give their space a new look, without changing the footprint or key features of the room. I achieved these goals for the clients by refacing the fireplace, changing it to gas and creating a mantel with a piece of wood from their dad’s workshop. After a few design iterations, the clients settled on a design that kept the integrity of the wood mantle and the overall structure of the original fireplace, while giving it a modern update. In addition to refacing the mantel, the clients also decided on new paint and flooring.







Thank you for reading and reviewing my collection of work. I hope that this is not the end of our communication and I look forward to discussing my projects and process further.
Kind regards,
Jordayn Karlowsky