RTFOLI O O P
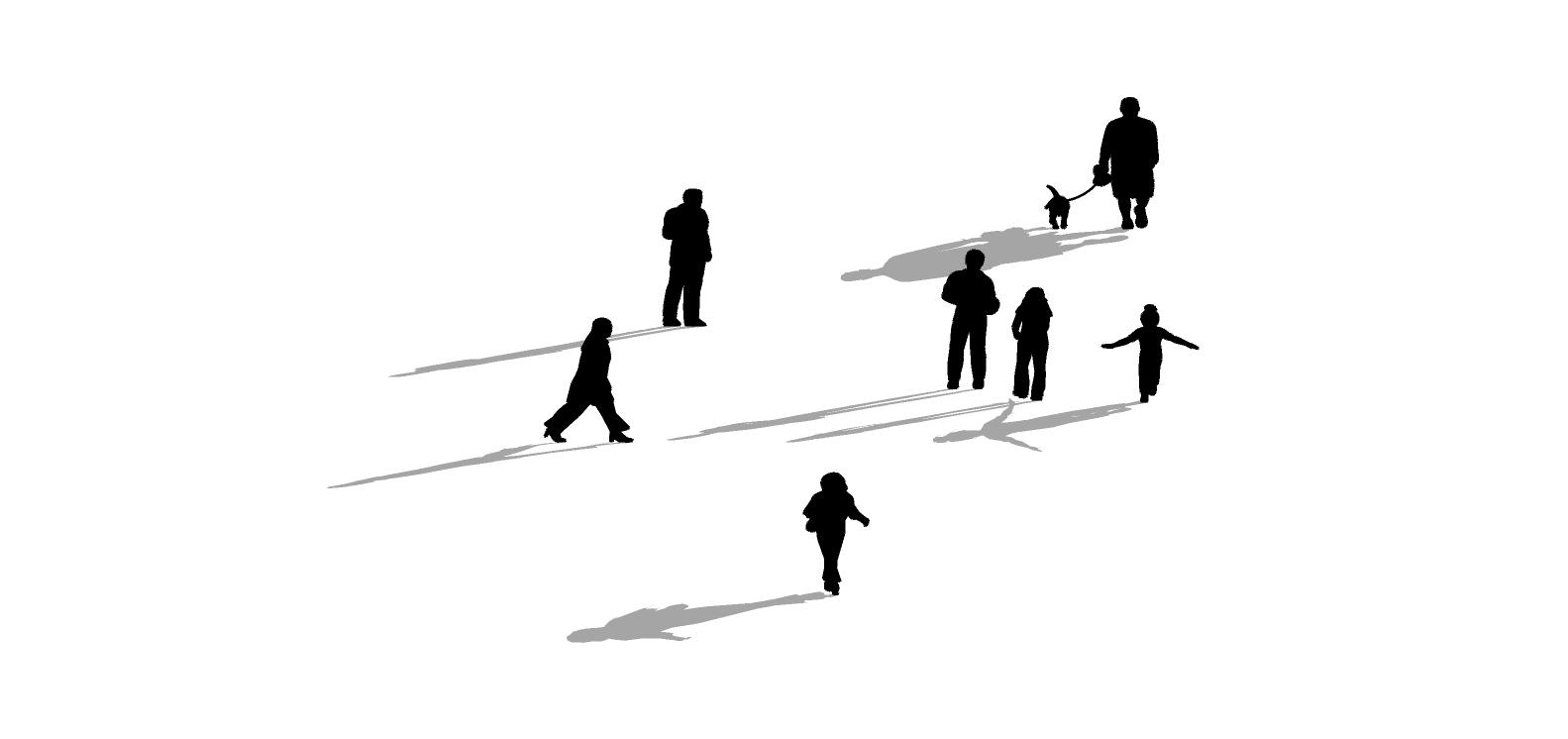
SANDIP BODHAI | SELECTED WORKS | 2021-23

Sandip Bodhai
10.08.2003





+91 8605743274
Hello!
Languages
English Hindi Marathi Nashik | Vijayawada
As an architecture student, I am dedicated to blending functionality with creativity, weaving diverse design philosophies and technical precision. Driven by a passion for thoughtful design, I thrive in collaborative environments, aiming to evoke sensations of comfort, harmony, and delight in every project, leaving behind a legacy of inspiring spaces.
Bachelors in Architecture
School of Planning and Architecture , Vijayawada
2021 - Present
S.S.C
Pimpalgaon Highschool , Nashik , Maharashtra
2019-2019
H.S.C
Late B.P.Patil Jr.Collage of Science
2019 -2021
2. PORTFOLIO | SANDIP BODHAI
Skill Set
Architectural Visualization
3D Modeling
Drafting
Sketch & Painting
Exterior & Interior Rendering
Architectural Writing
Conceptual Diagram
Photo & Video editing
Software Efficiency
Drafting
3D Modeling
BIM
Rendering/ Visualization
Presentation
Editing
Workshop
AutoCad
Rayon
Sketchup
Revit
Blender
Revit
Photoshop
Lumion V-ray
Twinmotion Enscape
Indesign
Illustrator
Photoshop
Figma
Microsoft Office
Snapseed
Lightroom
Premiere Pro
Vertical Design Studio school of planning and architecture , vijayawada
Academic Projects
2024
Mixed Use Complex | Hotel , Commercial and Convention Centre
Vijayawada , Andhra Pradesh
VIth Semester
2023
River Front Complex | Memorial and Cultural Complex , A.P.Tourism Office and Krishna River Front Design
Vijayawada , Andhra Pradesh
Vth Semester
Mangalagiri Museum | Museum Design in Mangalgiri Town , Andhra Pradesh
Vijayawada , Andhra Pradesh
IVth Semester
Group Work| Skill Development Centre and Clinic Design
Raghurajpur , Odisha
IVth Semester
2022
Interpritation Centre| Exibition space and Multiporpose hall
Bhopal , Madhya Pradesh
IIIth Semester
Pedestal Design| Open space designing Mumbai , Maharashtra
IIIth Semester
Residence Design|House for Speach therapist
Kochi , kerala
lIth Semester
Documentation|Primary School Strctural Analysis and Chiguru Village , Andhra Pradesh
lIth Semester
Competition | Achievements
2024
Tiny House | House in 300 sq.ft aera Haridwar , Uttarakhand
VIth Semester
Urban Instat | Pavillion and Recreational Area in Front of Gate way of india
Mumbai , Maharashtra
VIth Semester
2023
ANDC Nasa| Pavillion Design
Vijayawada , Andhra prashesh
VIth Semester
Miscellaneous
2024
Renders |Concept Base render and 3D Modeling
VIth Semester
Vartul Vipani| Dome structure for Market palce
VIth Semester
3. CV | Curriculum vitae
01
Residence | 6-17
02
Interpretation centre | 18 -27
4.
PORTFOLIO | SANDIP BODHAI
CONTENT /
River front Complex | 28-41
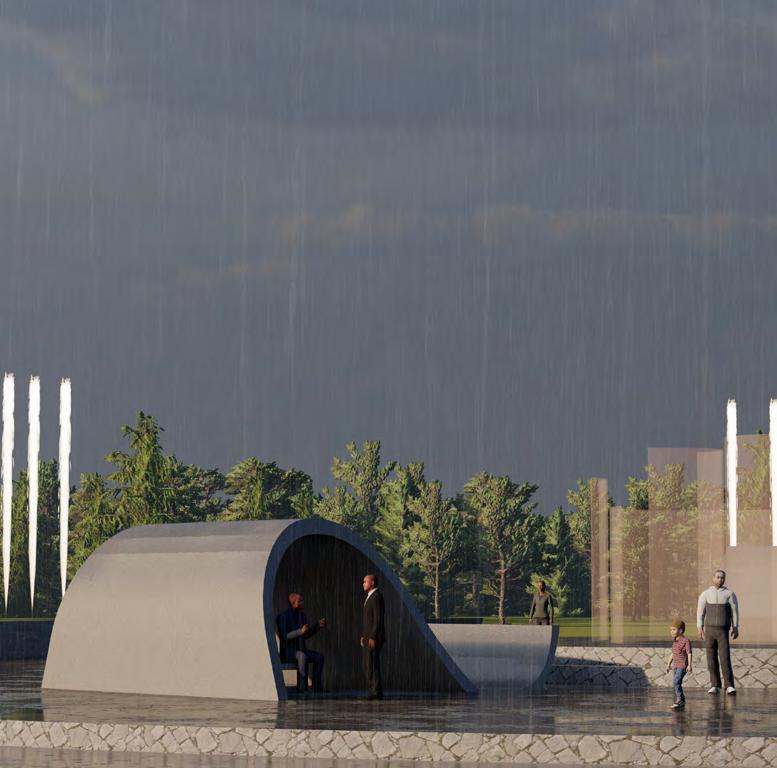
Competitions | 42-47 Miscellaous | 48-57
5.
03
05
04
CONTENT | Selected Work
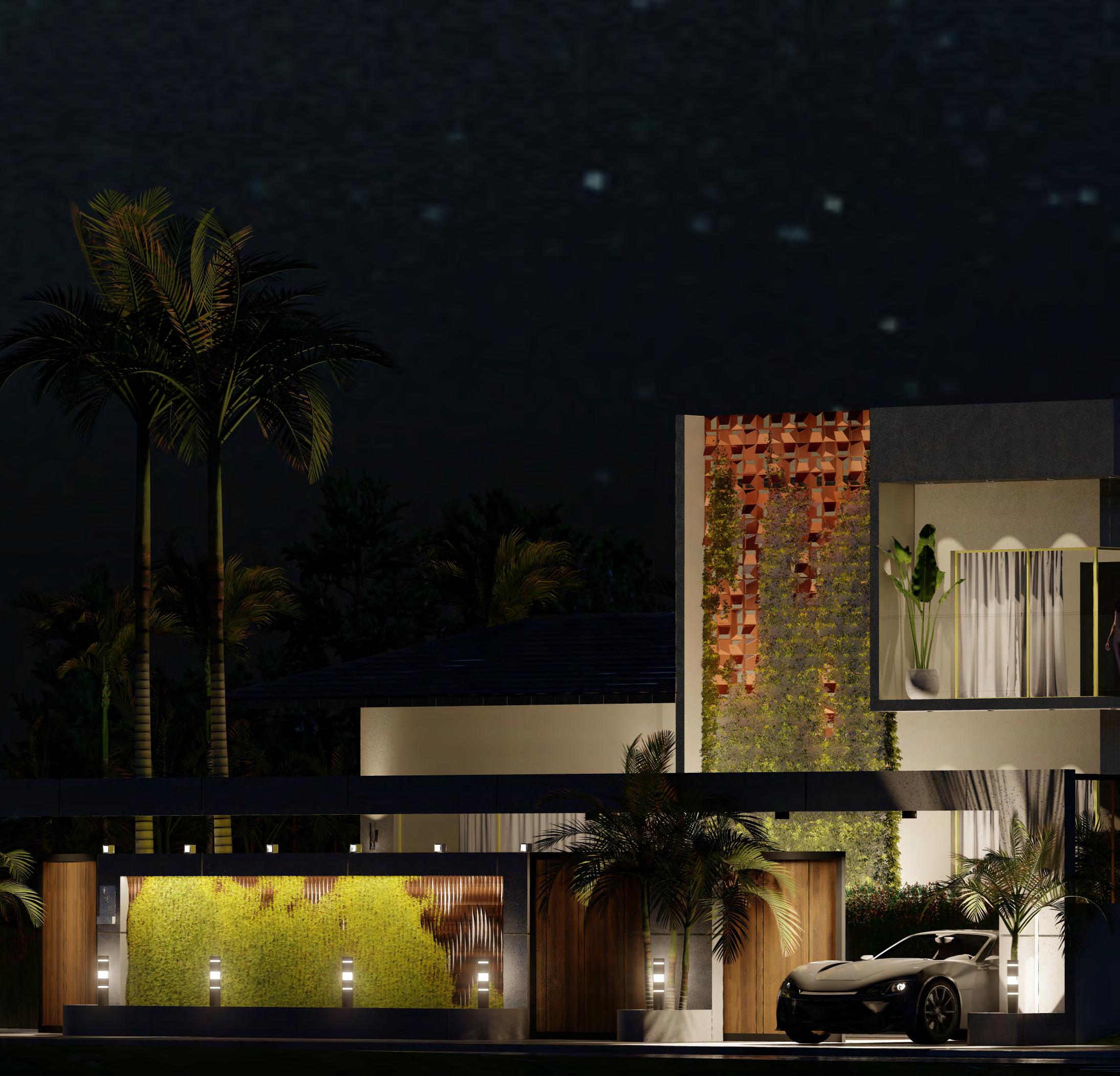
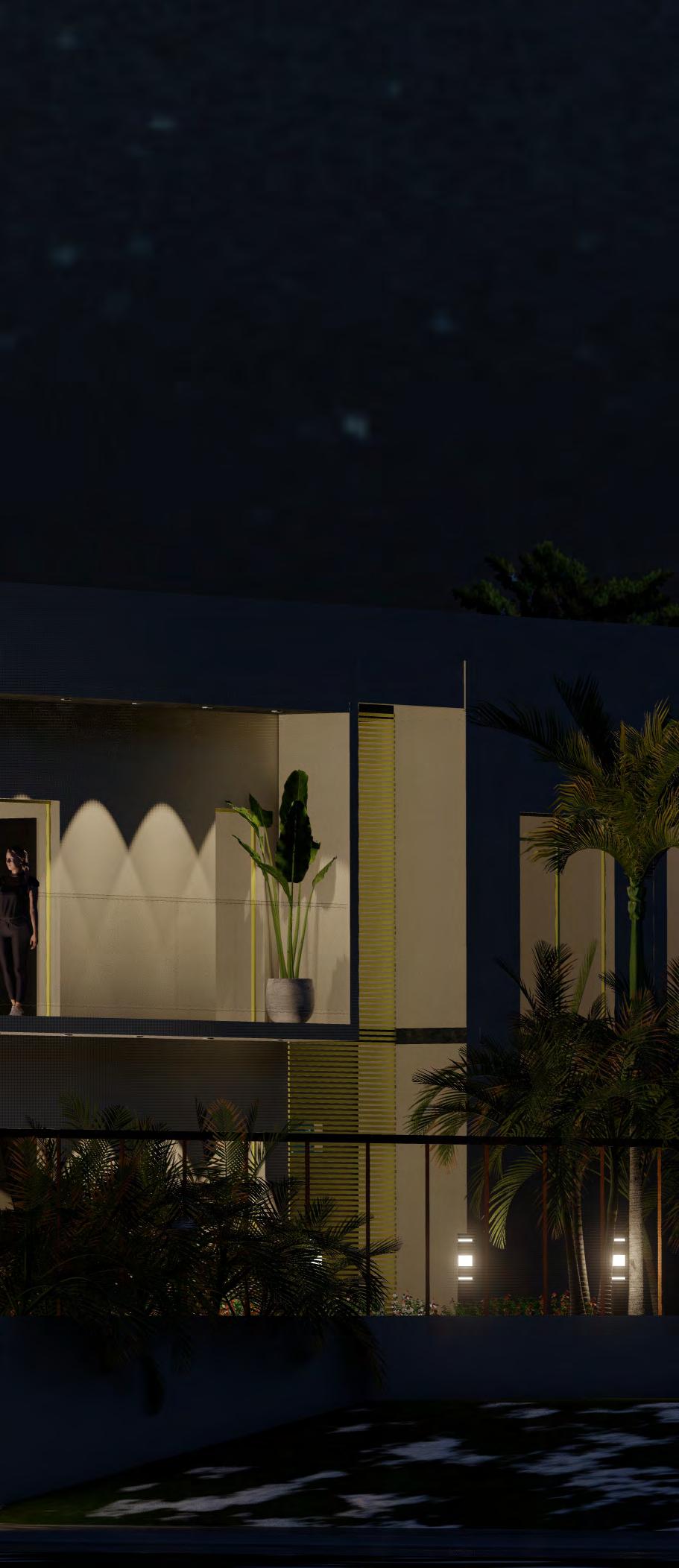
01
NIWARA

Academic Project / 1Residence / IInd Semester
key words :- Adobe , Modern , Simple , Soul
Niwara, meaning “abode” in Sanskrit, stands as a testament to the seamless integration of contemporary design with timeless tranquility. Inspired by traditional architectural principles and nestled amidst serene landscapes, Niwara embodies modern living with a deep connection to nature. Its design philosophy revolves around sustainability and simplicity, seamlessly integrating contemporary elements with timeless tranquility.
Large windows blur the boundaries between indoors and outdoors, while sustainable materials and innovative construction techniques ensure minimal environmental impact. Inside, open-plan layouts foster a sense of connection and community, with thoughtfully curated finishes creating an inviting atmosphere. Beyond its walls, Niwara offers a sanctuary for the soul, with landscaped gardens and intimate outdoor living spaces providing moments of quiet contemplation and rejuvenation. It stands as more than just a house; it’s a haven for the senses, setting a new standard for modern living where harmony reigns supreme and every moment is a celebration of life’s simple joys.
7. RESIDENCE | NIWARA
BUBBLE DIAGRAM :
Diagram depicts residential layout with key spaces, circulation, outdoor areas, client requirements, design concepts, scale, collaboration, and revision history.
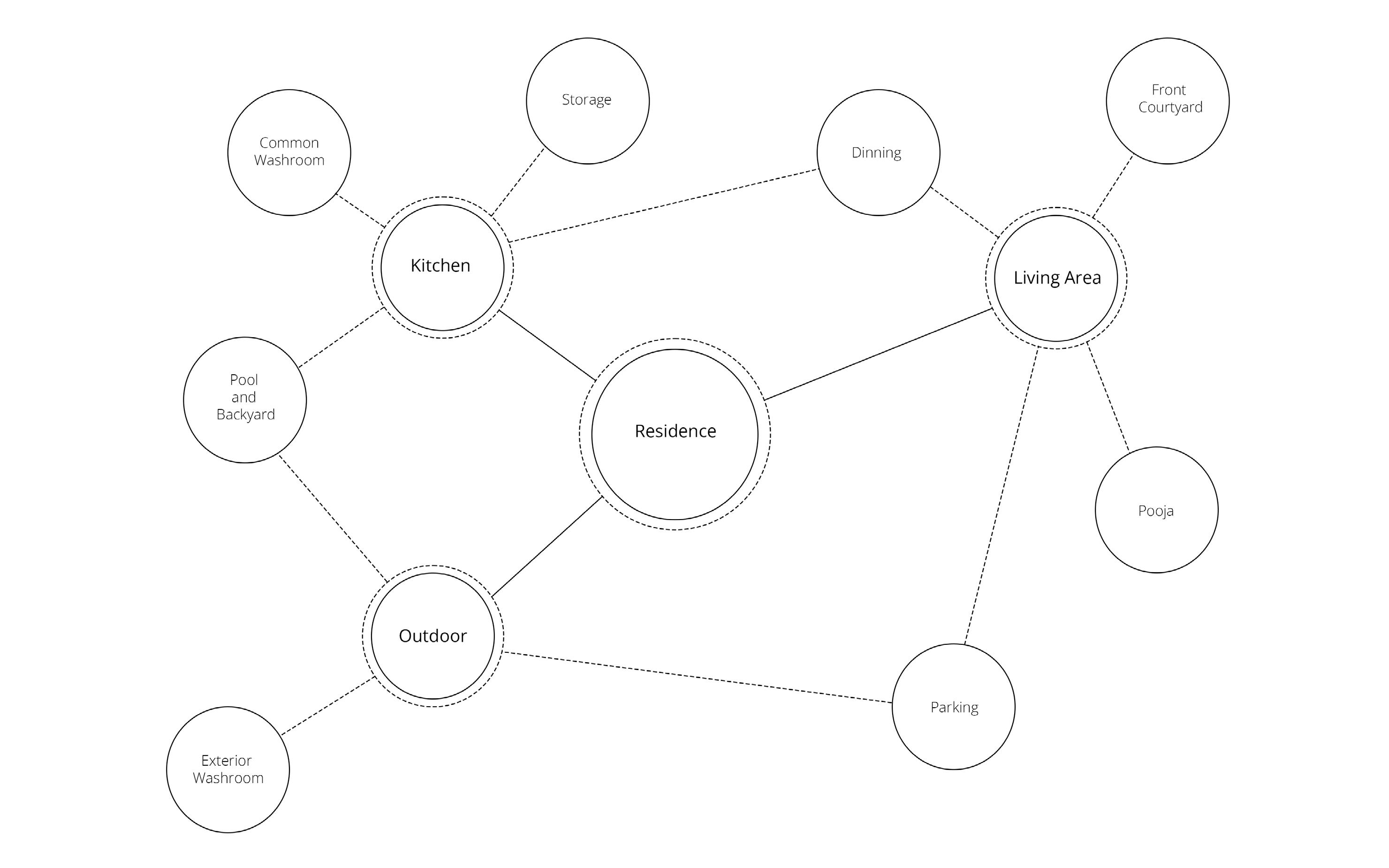
CONCEPT :
The Modern Tranquility residence harmonizes sleek urban design with serene living, featuring a rectangular layout with a tranquil front pool. Inside, spacious living areas seamlessly connect with five luxurious bedrooms, offering both style and tranquility in a sophisticated package.
8. PORTFOLIO | SANDIP BODHAI
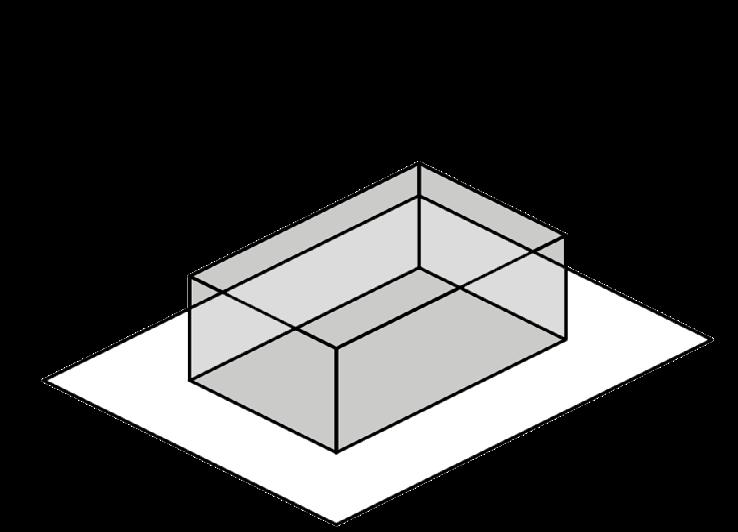
Basic block:
Placing the mass on the site which is situated in outskirts of the town kochi , kerala.
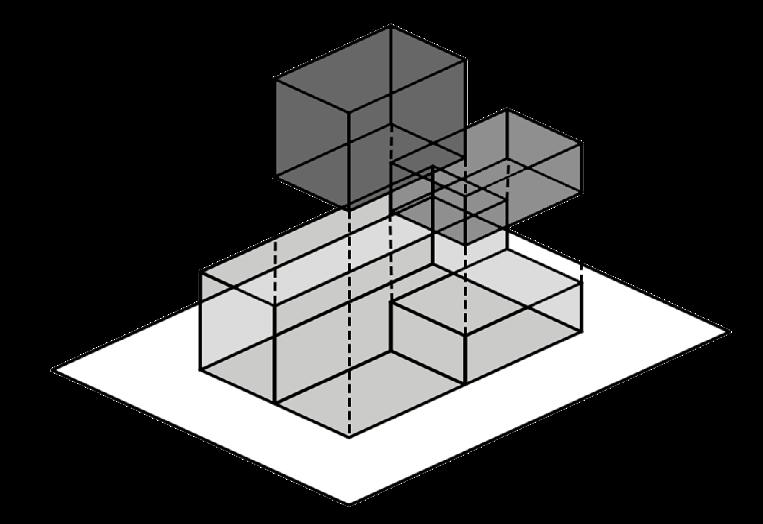
Subtraction :
Spaces are substracted from the existing mass to create a void that acts as multifuctional uses.
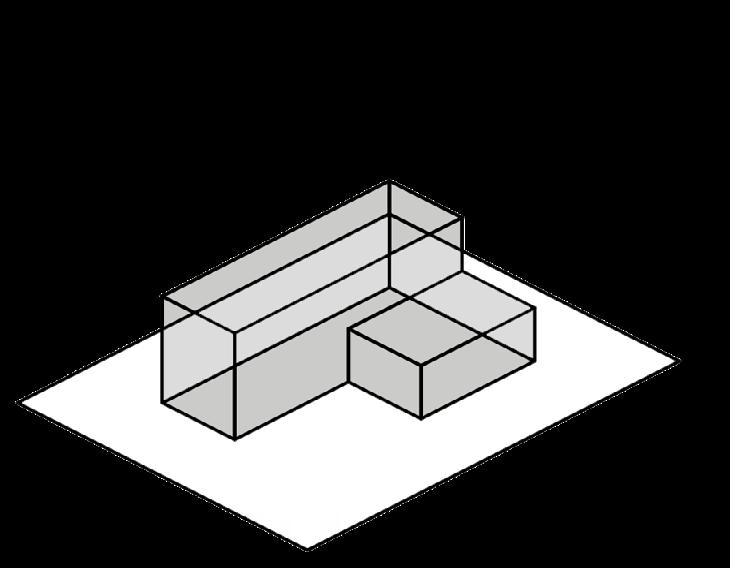
Total Mass :
Mass
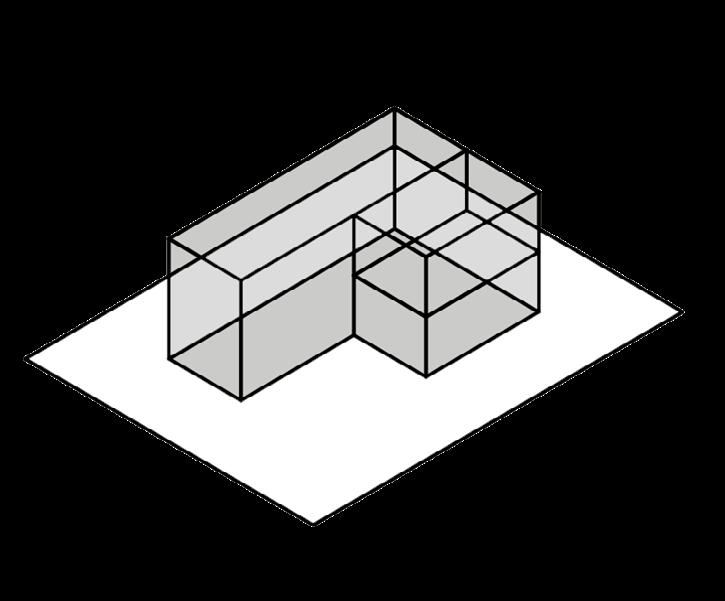
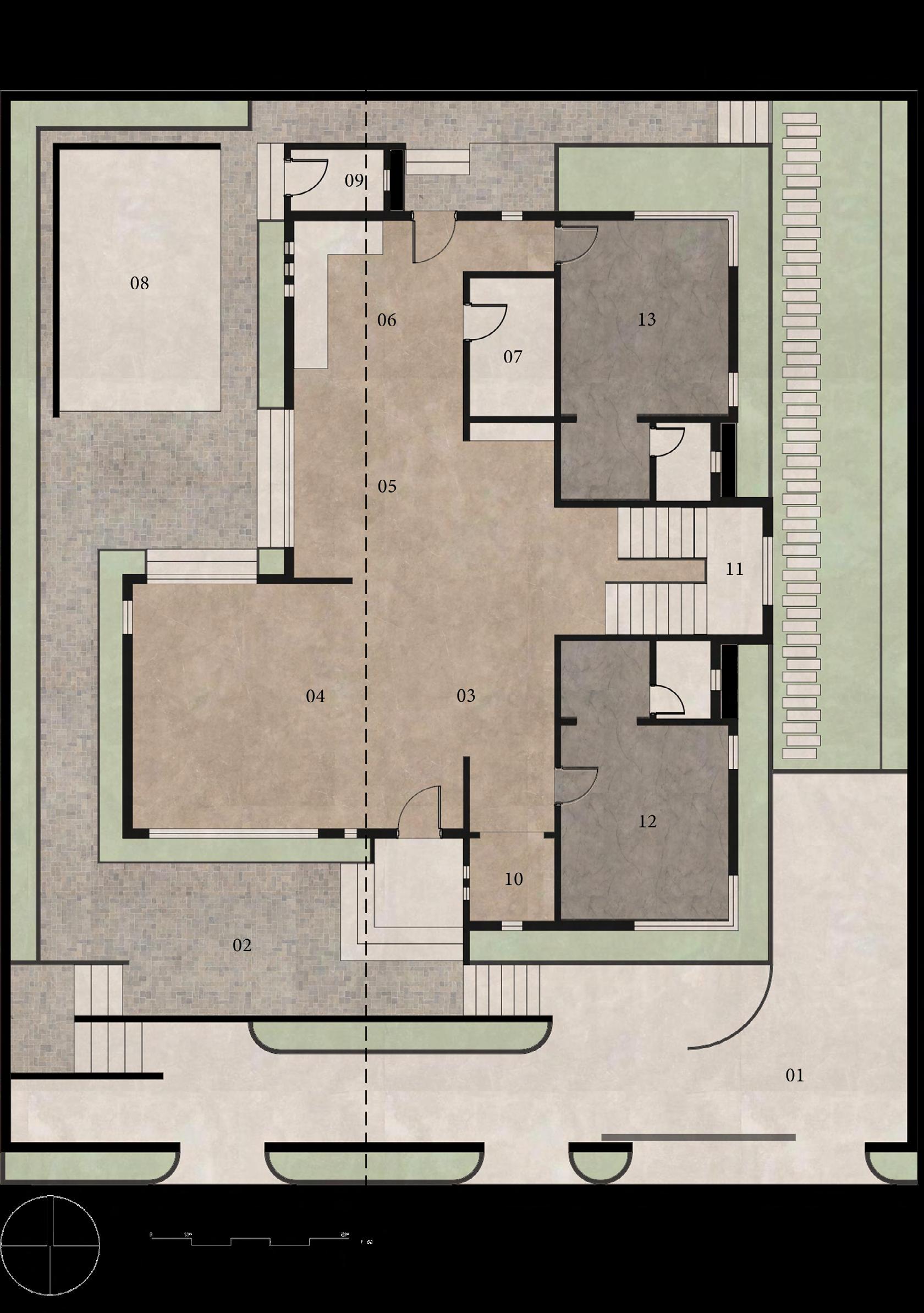
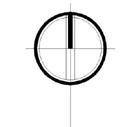

Ventilation :
Mass
9. RESIDENCE | NIWARA
that
is remain after is the buid mass of on the site
FORM DEVELOPMENT Legends : 1 Main Entrence 2 . Front Coartyard 3 . Entrence Foyar 4 Living Area 5 Dinning Space 6 . Kitchen 7 Storage 8 . Pool and Back Coartyard 9 Exterior Washroom1 GROUND FLOOR PLAN : 10 pooja 11 Staircase 12 . Bedroom 01 13 .Bedroom 02
that is remain after is the buid mass of on the site
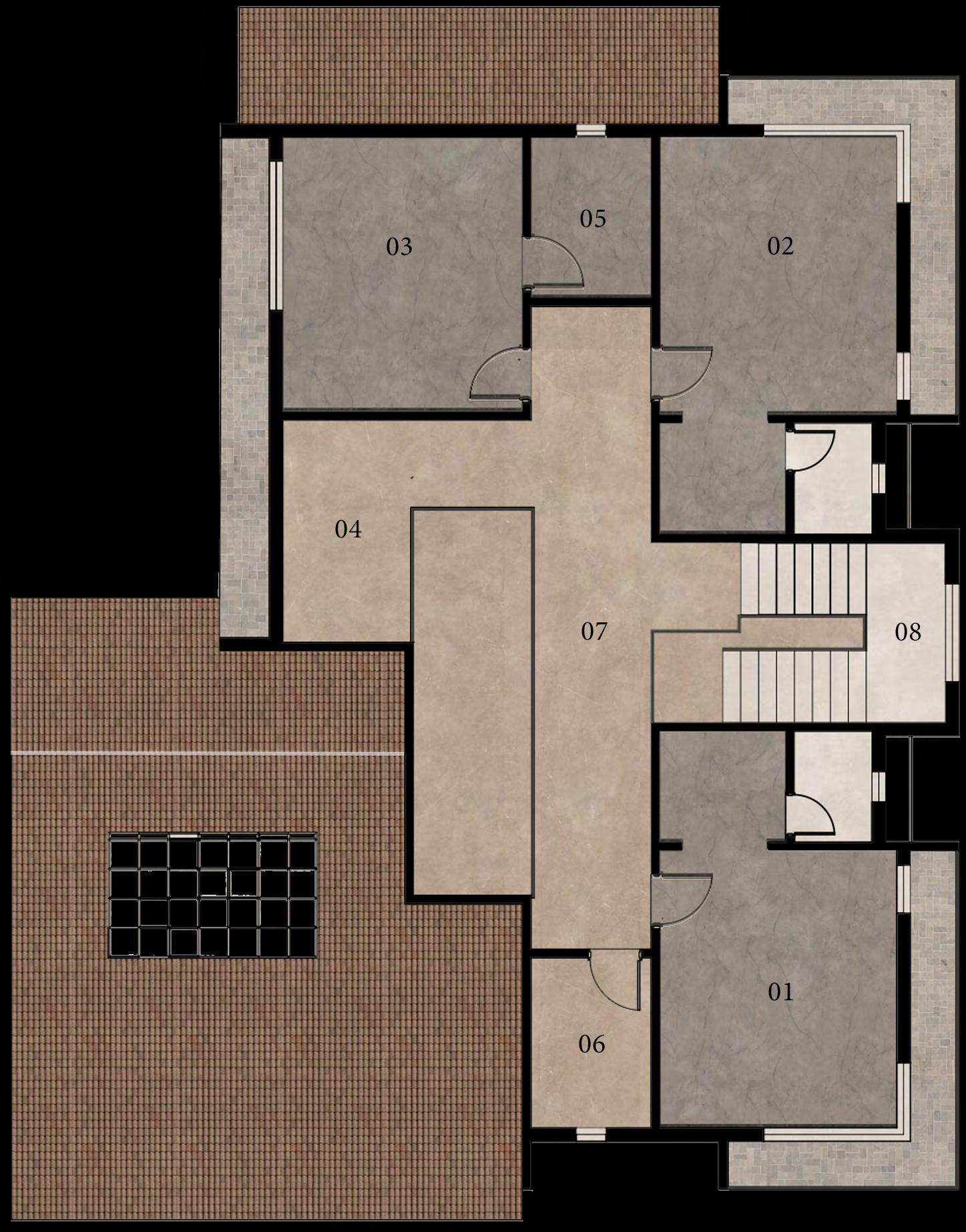


FIRST FLOOR PLAN :
Legends :
1 Bedroom 03
2 Bedroom 04
The first floor of the Modern Tranquility residence seamlessly blends sleek design with functional living spaces, offering effortless access to the tranquil front pool area.
TERRACE PLAN :
Legends :
1 . Sky light
2 . Roof
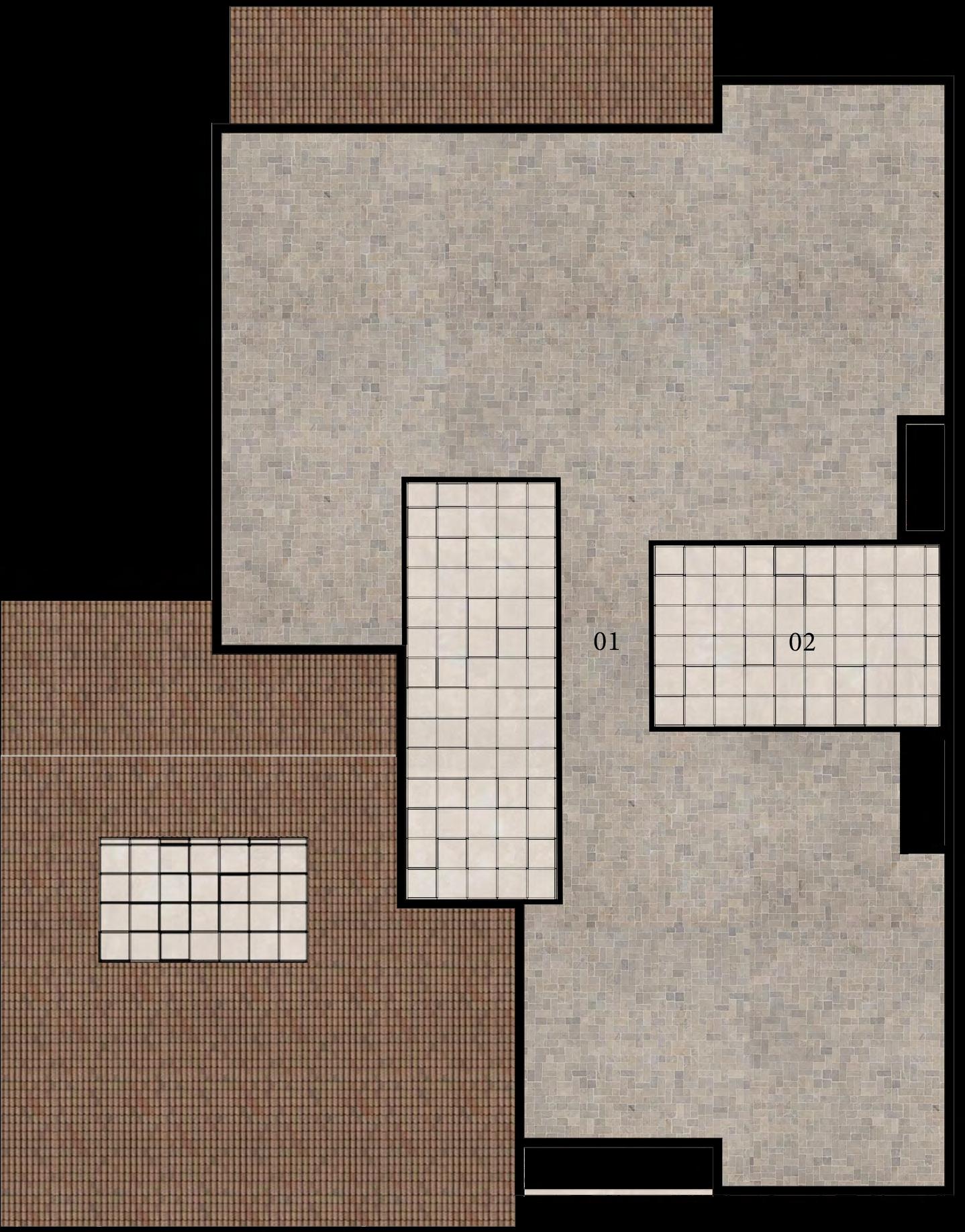


10. PORTFOLIO | SANDIP BODHAI
3 . Bedroom 05
4 . Small Living
5 . Study
6 . Storage Room
7 . Lobby Space
8 . Staicase
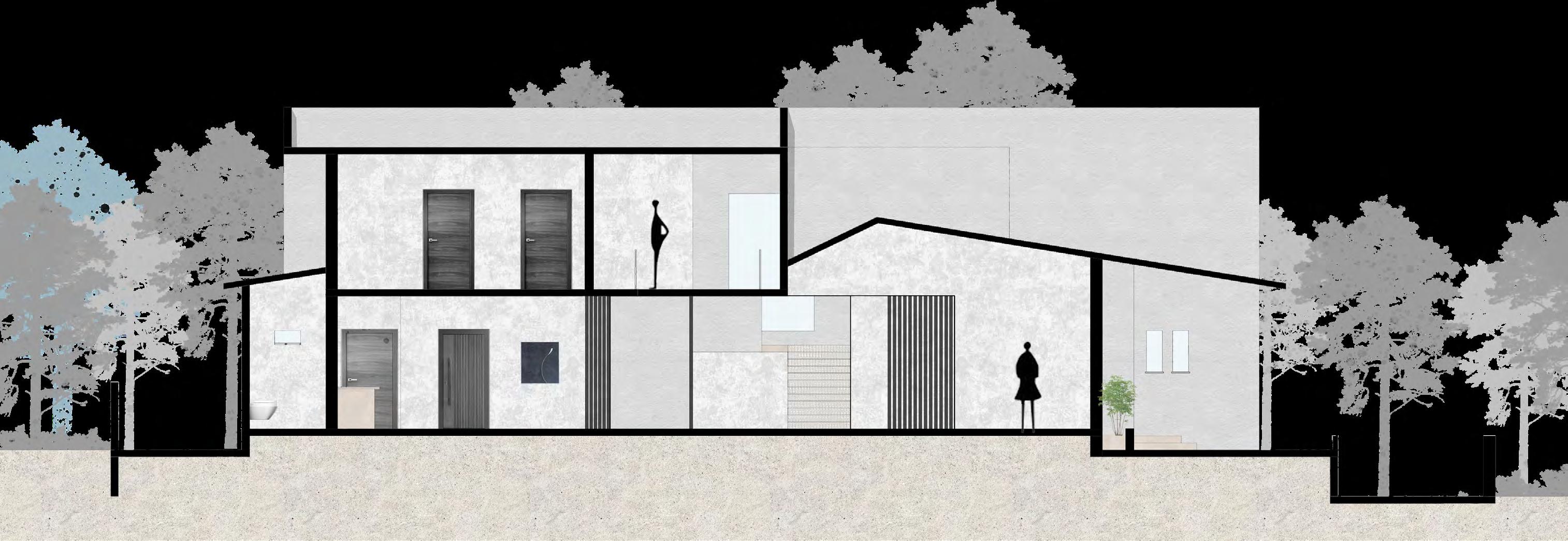
Section AA’
The section of house in Kochi, Kerala, reveals a thoughtful integration of functional spaces and aesthetic design elements. From the foundation to the roof, traditional Kerala architecture is evident in the raised platform, sloped tiled roofs, and intricately carved wooden details. Modern conveniences seamlessly blend with traditional features, creating comfortable living spaces that harmonize with the lush greenery of the surroundings.
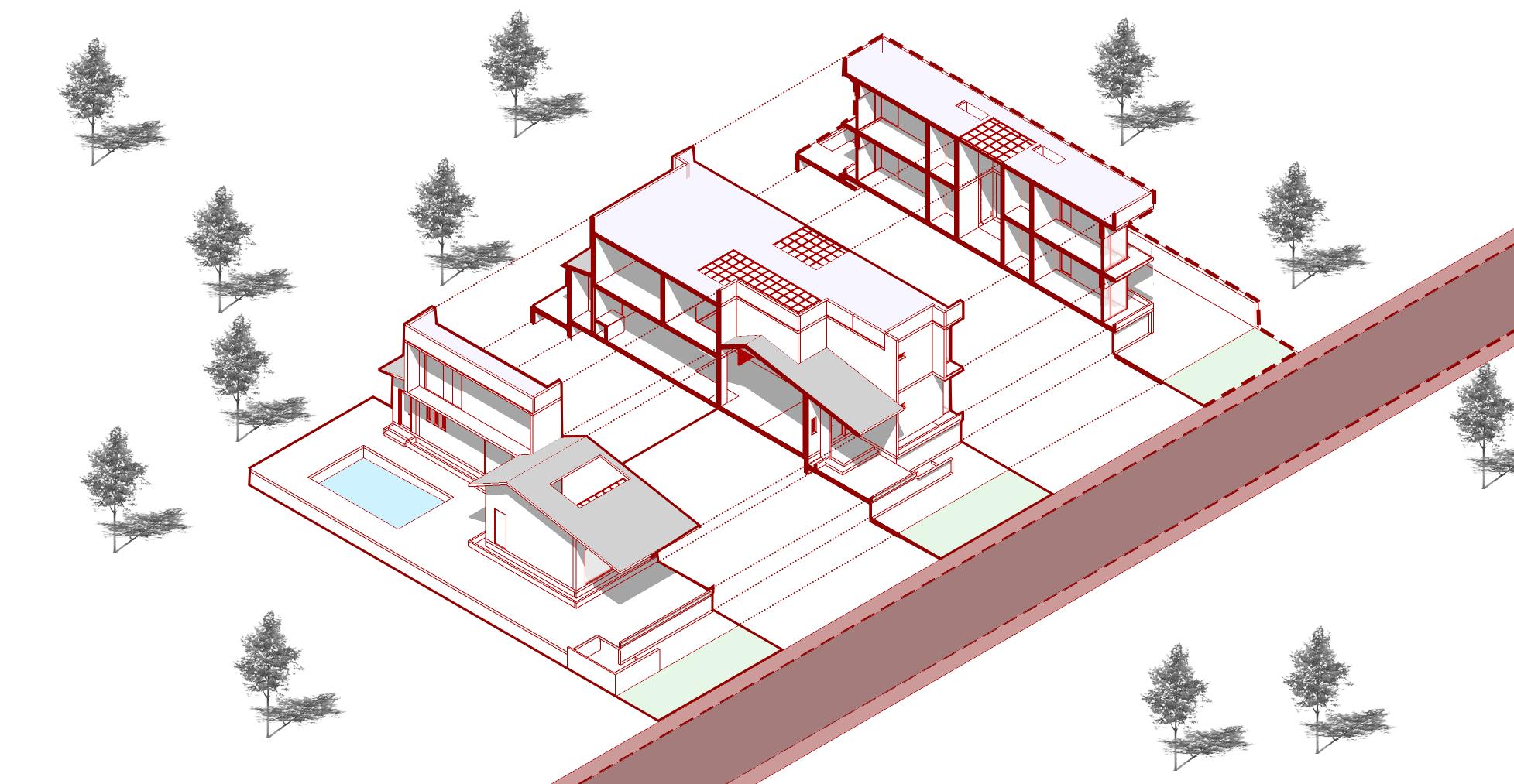
11. RESIDENCE | NIWARA SECTIONS :
EXPLODED SECTIONAL VIEW
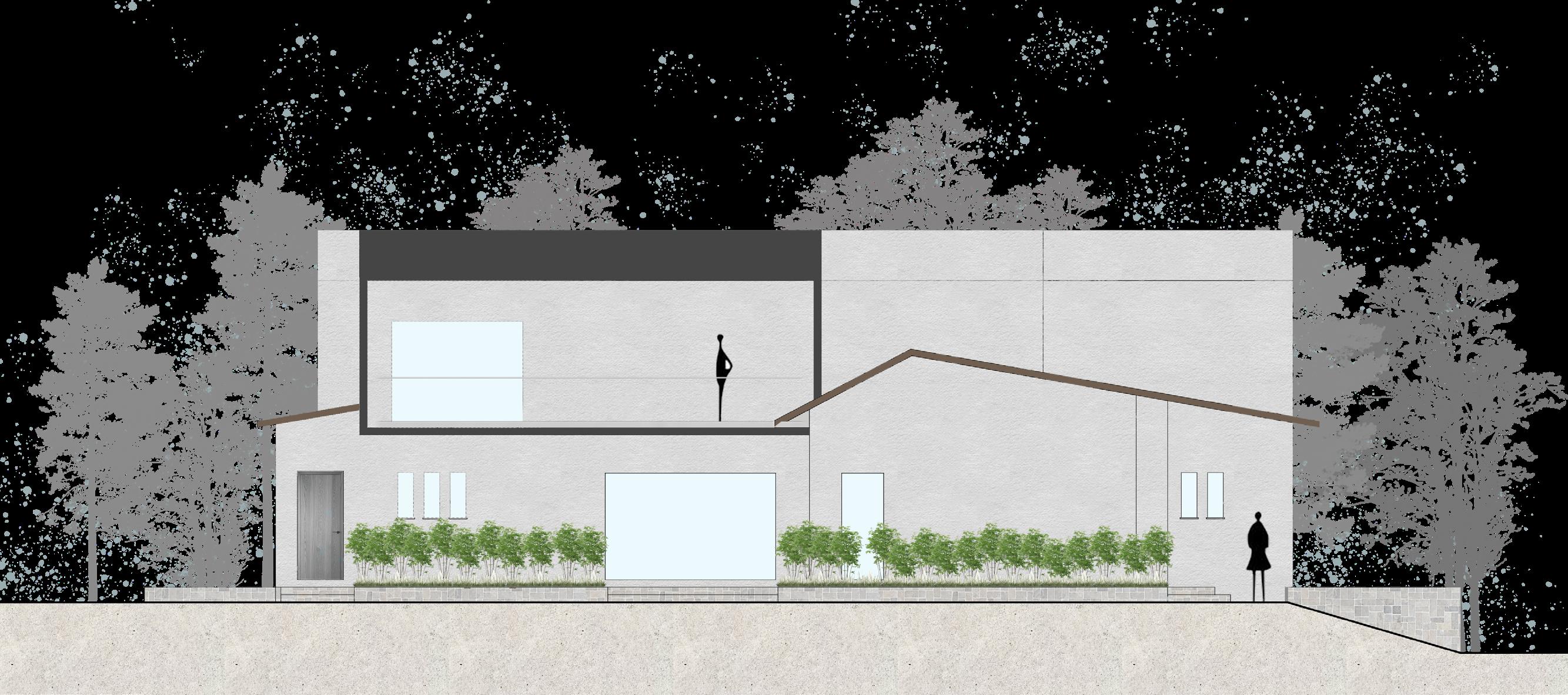
North Elevation
The north-facing elevation of house in Kochi, Kerala, features a charming blend of traditional Kerala architecture and modern elements, with sloped tiled roofs, intricately carved wooden doors, and large windows adorned with wooden latticework. Surrounded by lush greenery and vibrant indigenous plants, the house boasts a welcoming verandah or sit-out area, perfect for enjoying the cool evening breeze amidst the serenity of Kerala’s landscape
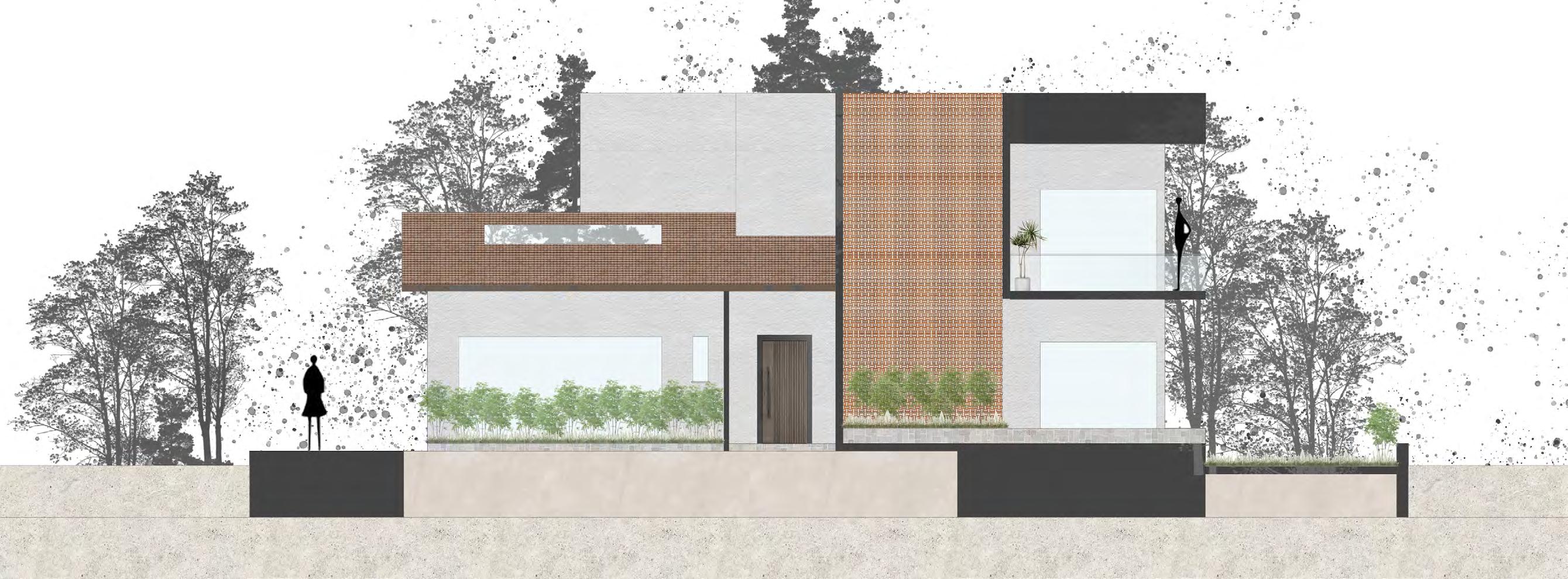
South Elevation
The front elevation of house in Kochi, Kerala, showcases a harmonious fusion of traditional Kerala architecture and contemporary design elements, characterized by sloped tiled roofs, intricately carved wooden doors, and large windows adorned with wooden latticework. Flanked by a well-tended garden filled with indigenous plants and trees, the house exudes warmth and charm, inviting residents and guests to immerse themselves in the tranquil beauty of Kerala’s surroundings.
12. PORTFOLIO | SANDIP BODHAI
ELEVATIONS :
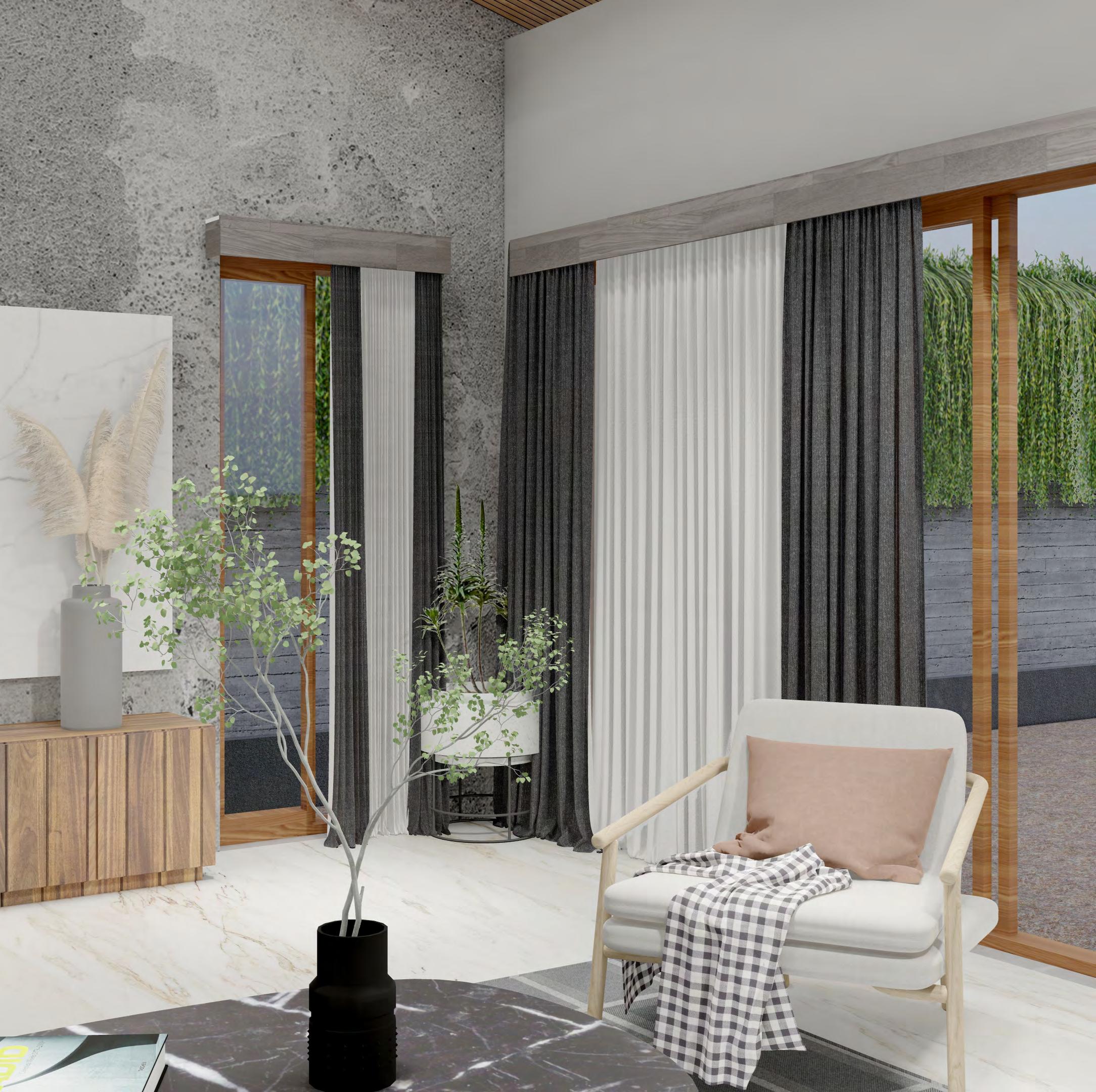
13. RESIDENCE | NIWARA
Living area of residence
Sketchup + Lumion
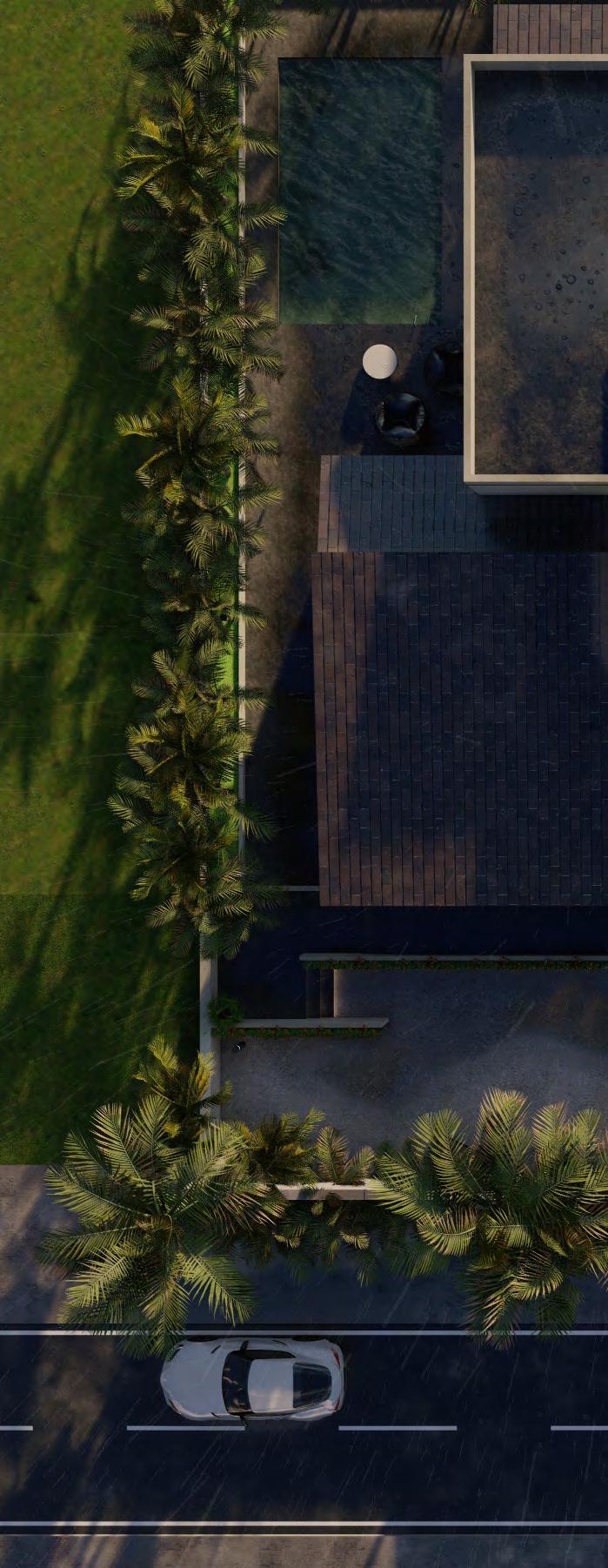
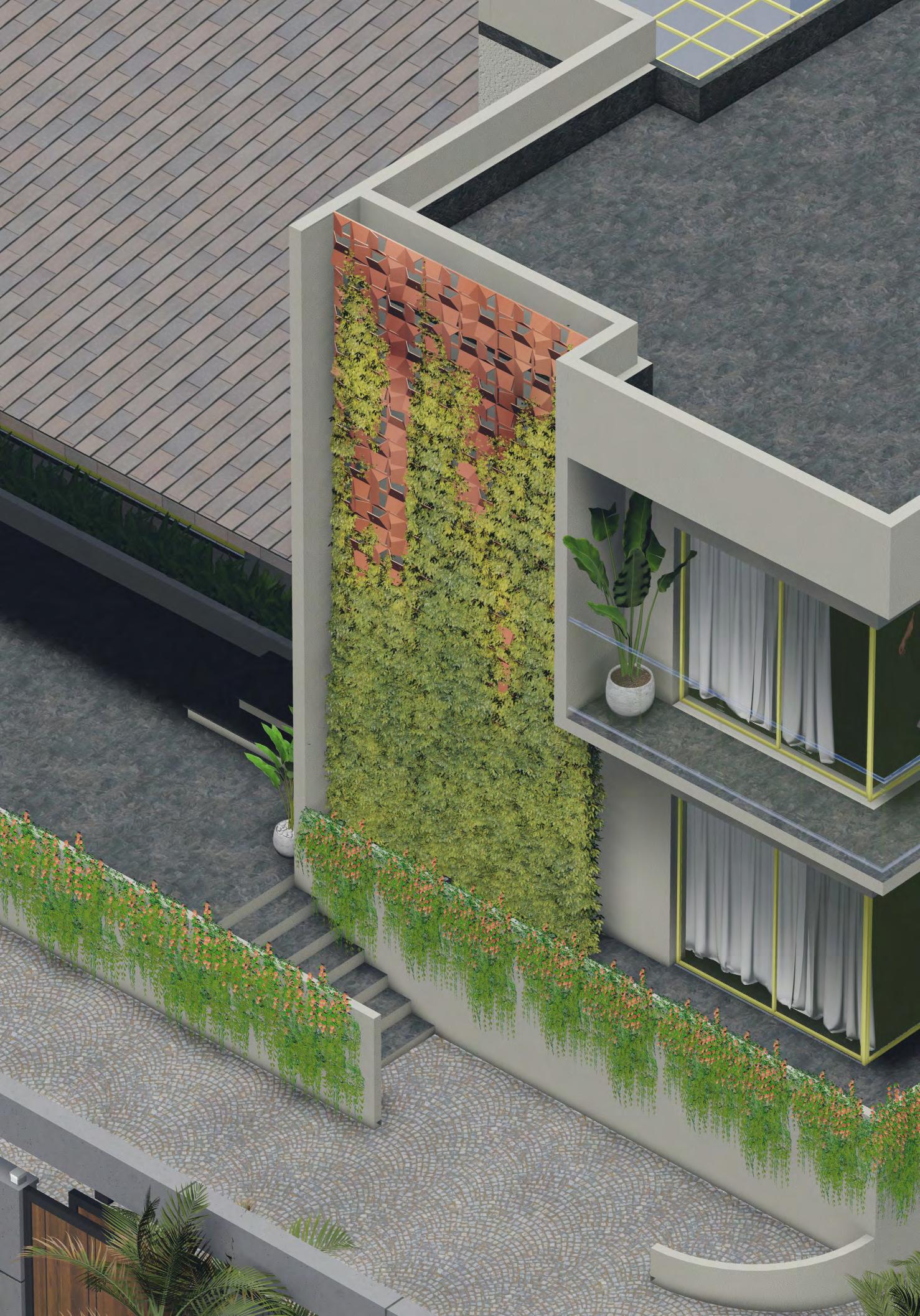
14. PORTFOLIO | SANDIP BODHAI Revit + Sketchup + Lumion residence
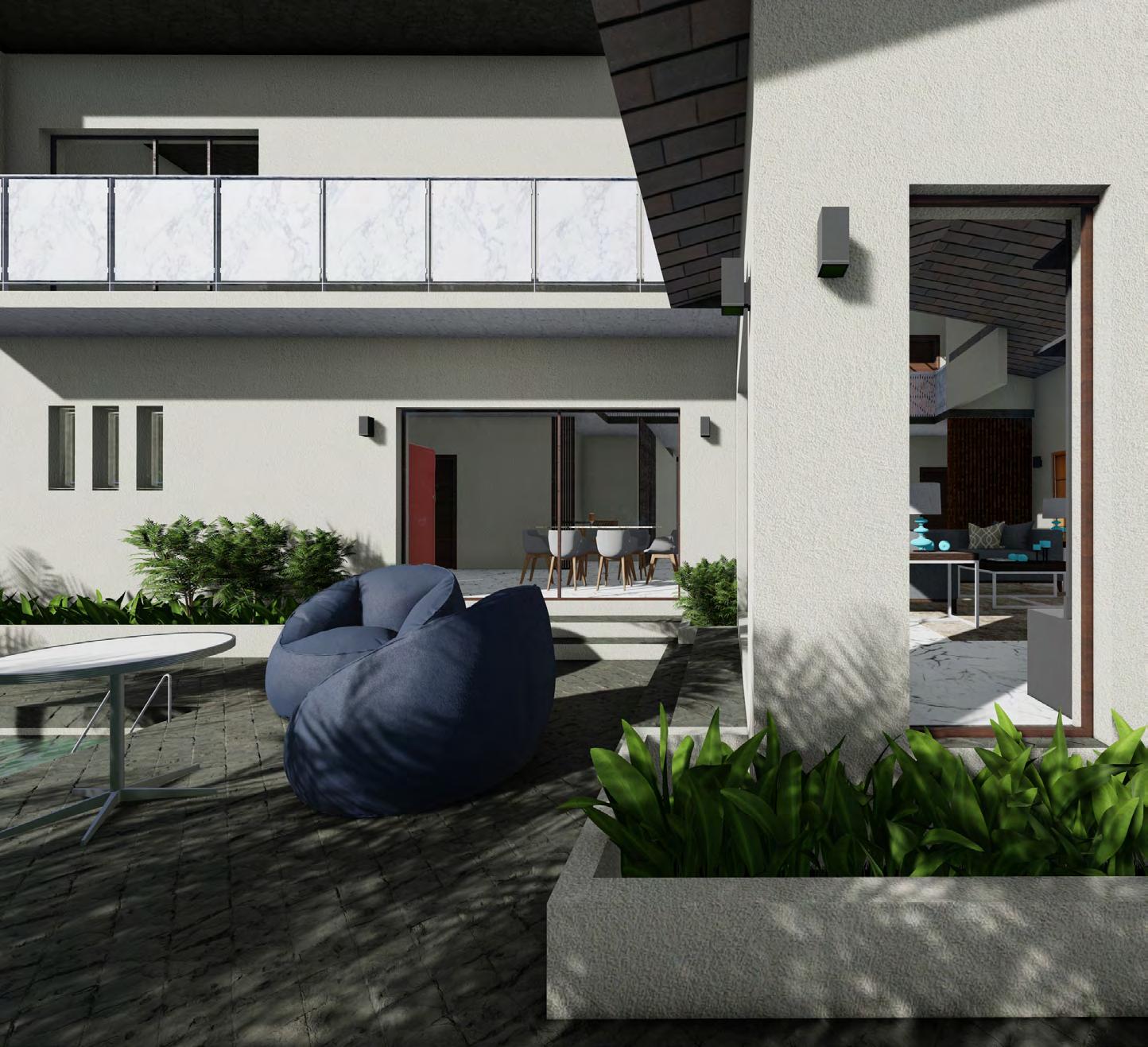
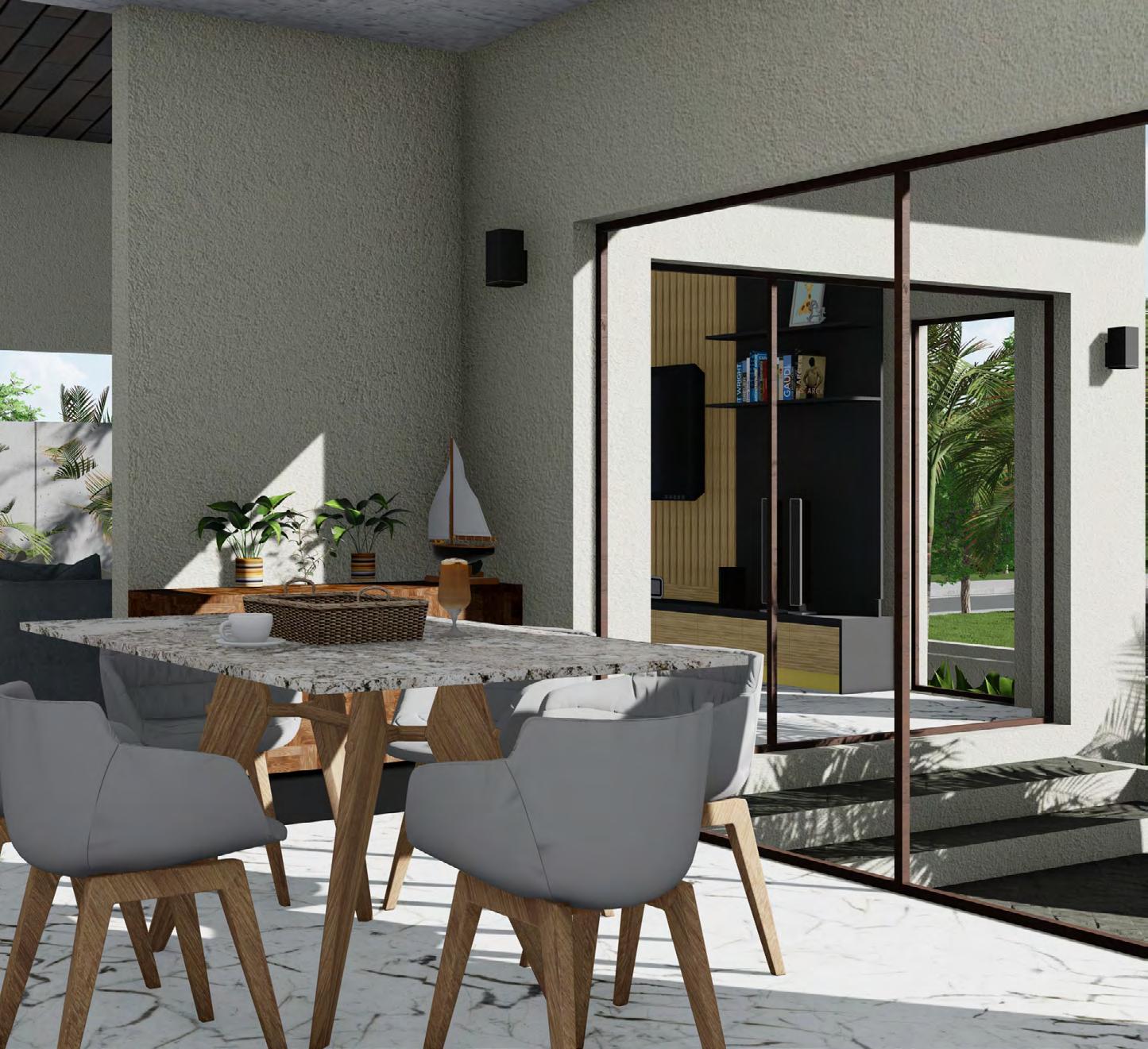
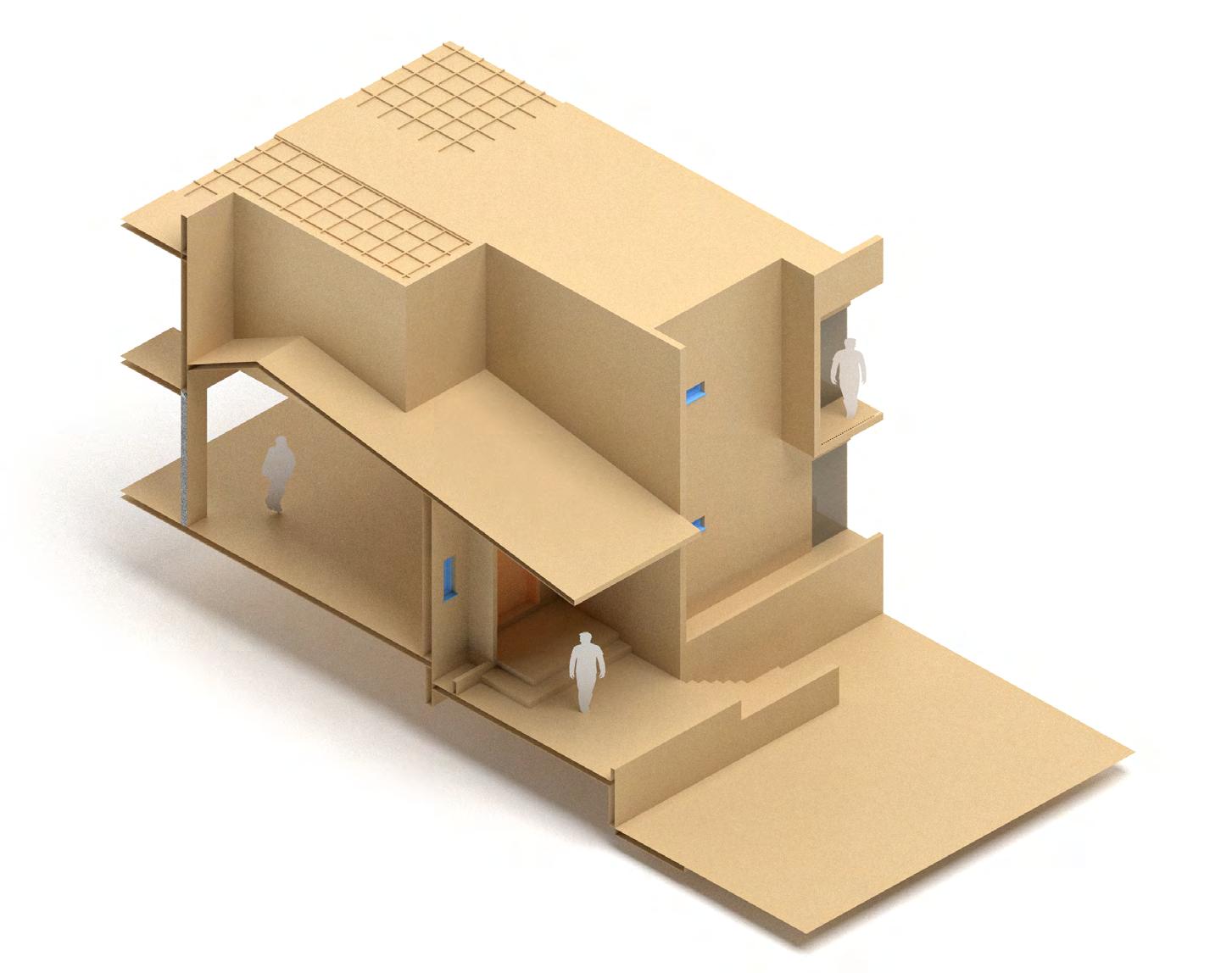
SECTIONAL VIEW
The sections of the house is represents the more understanding of structure and interior spaces this sections cutting through the living and dinning of the house .
15. RESIDENCE | NIWARA
Sketchup + V-Ray
Revit + Sketchup + Lumion
Revit + Sketchup + Lumion Dinning space in residence
Outdoor space in residence
INTERPRETATION CENTER
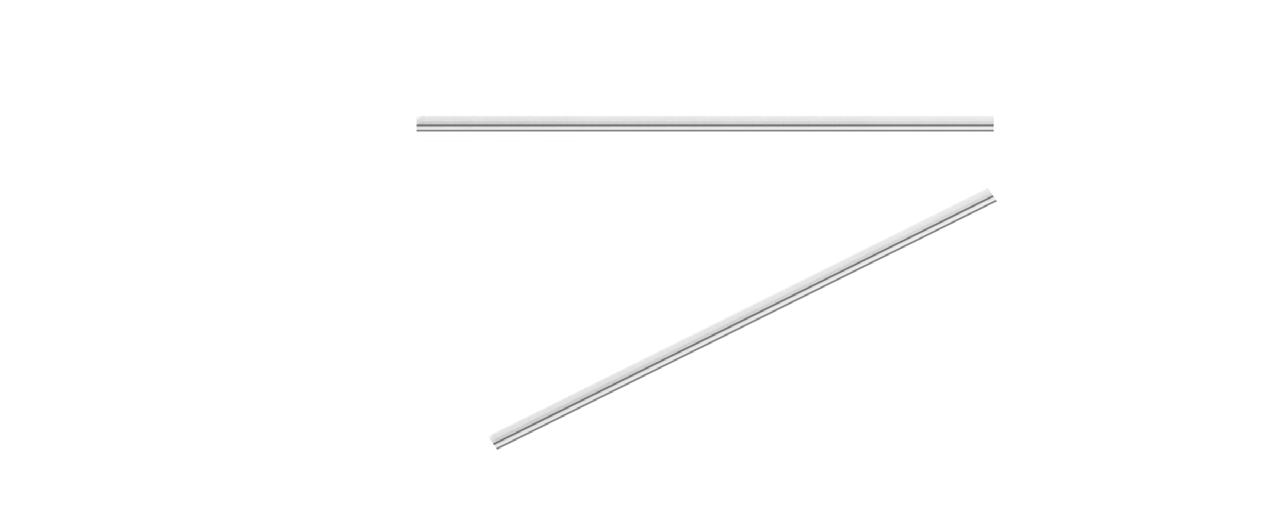
Academic Project / Interpretation center / IInd Semester
Keywords :- Hub , Accessibility , Interactive , Welcoming
Interpretation center is a dynamic hub, housing a cafeteria brimming with local flavors, a multipurpose hall for diverse activities, and a boat for immersive aquatic explorations. Visitors can seek guidance at our reception, peruse educational materials at our office, and shop for souvenirs to commemorate their experience. With ample parking available, accessibility is never a concern. Each facet of our center is meticulously designed to offer a rich, interactive experience that fosters a deWeper connection to culture, nature, and heritage. It serves as a vibrant portfolio of our commitment to education, preservation, and community engagement. Join us in unraveling the tapestry of human experience within our interpretation center’s welcoming walls.
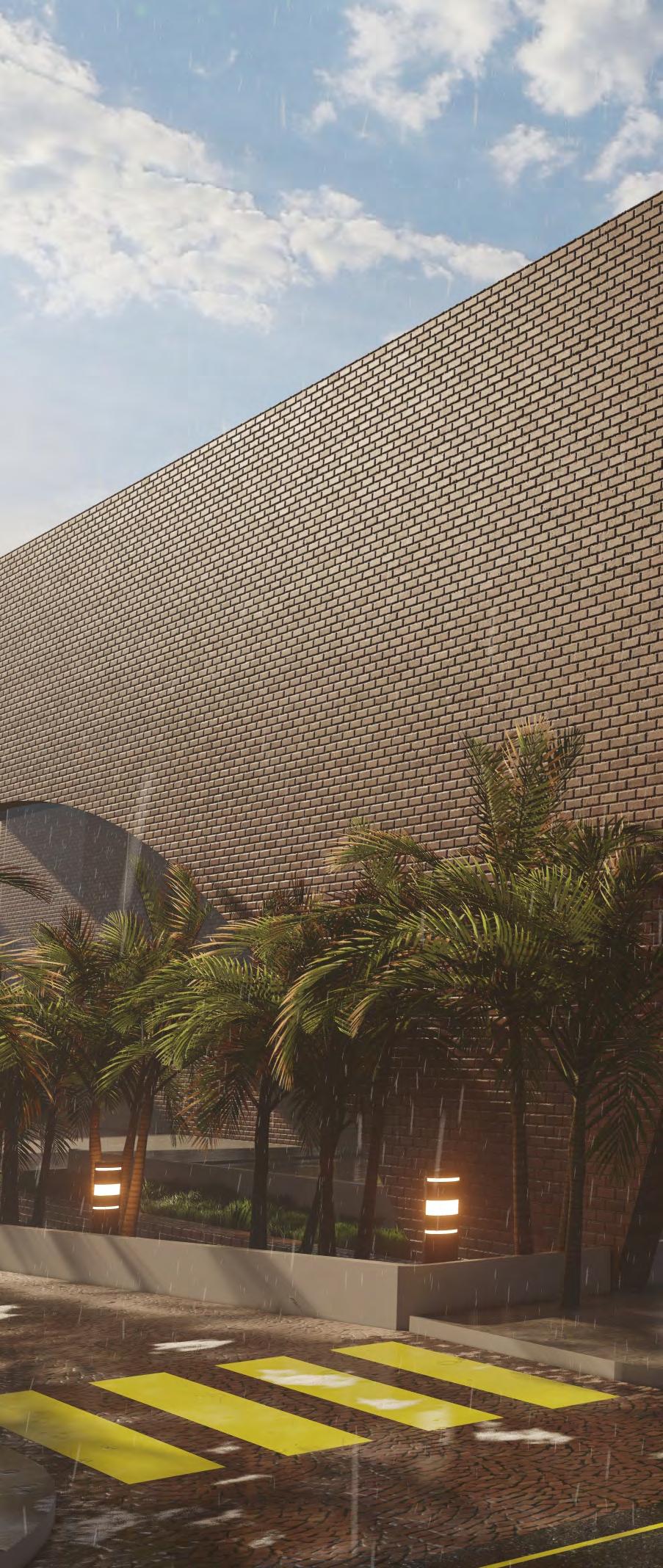
16. PORTFOLIO | SANDIP BODHAI
02
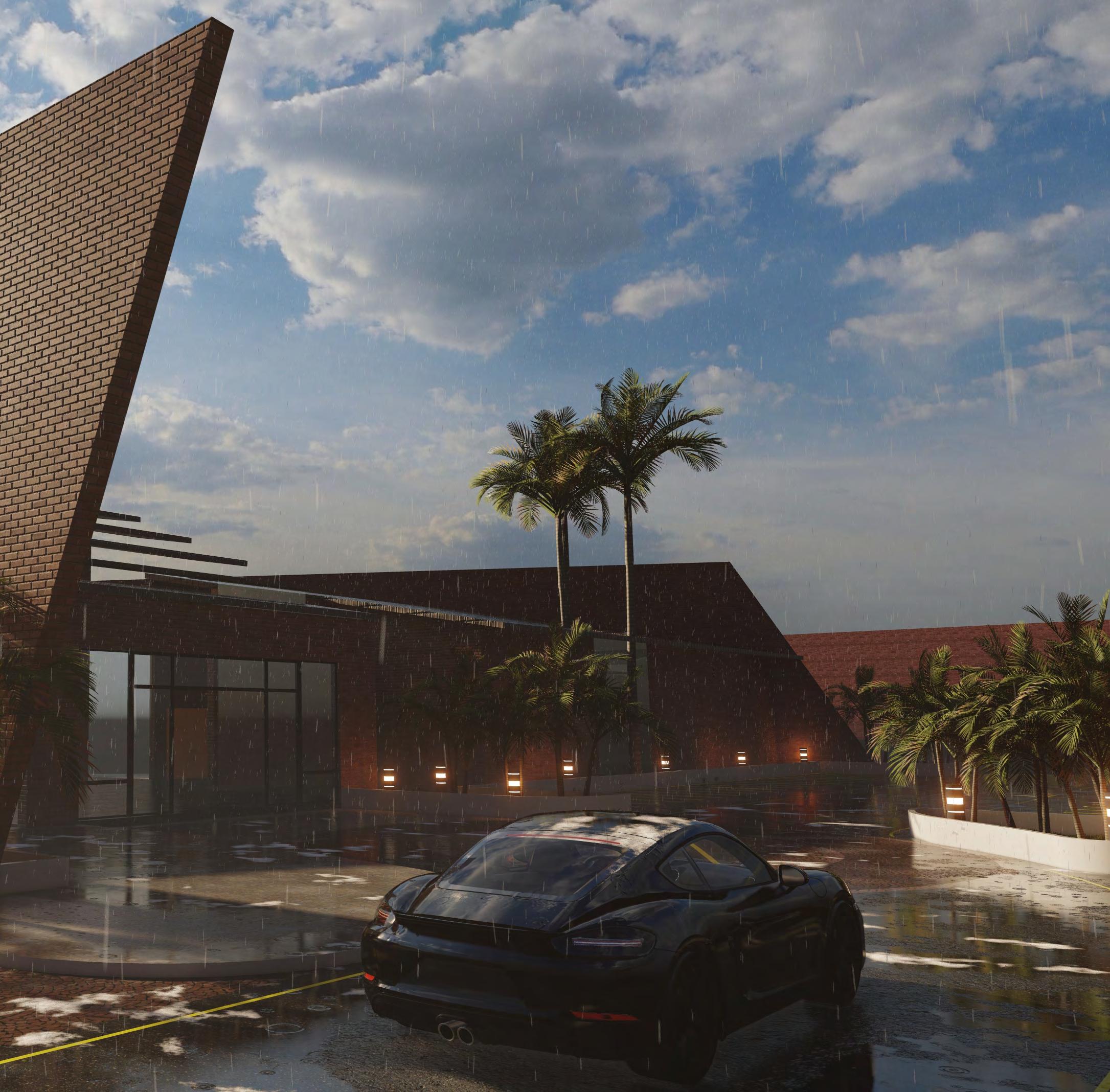
BUBBLE DIAGRAM :
The bubble diagram beloew represents all the spaces and their hierarchy in the final design
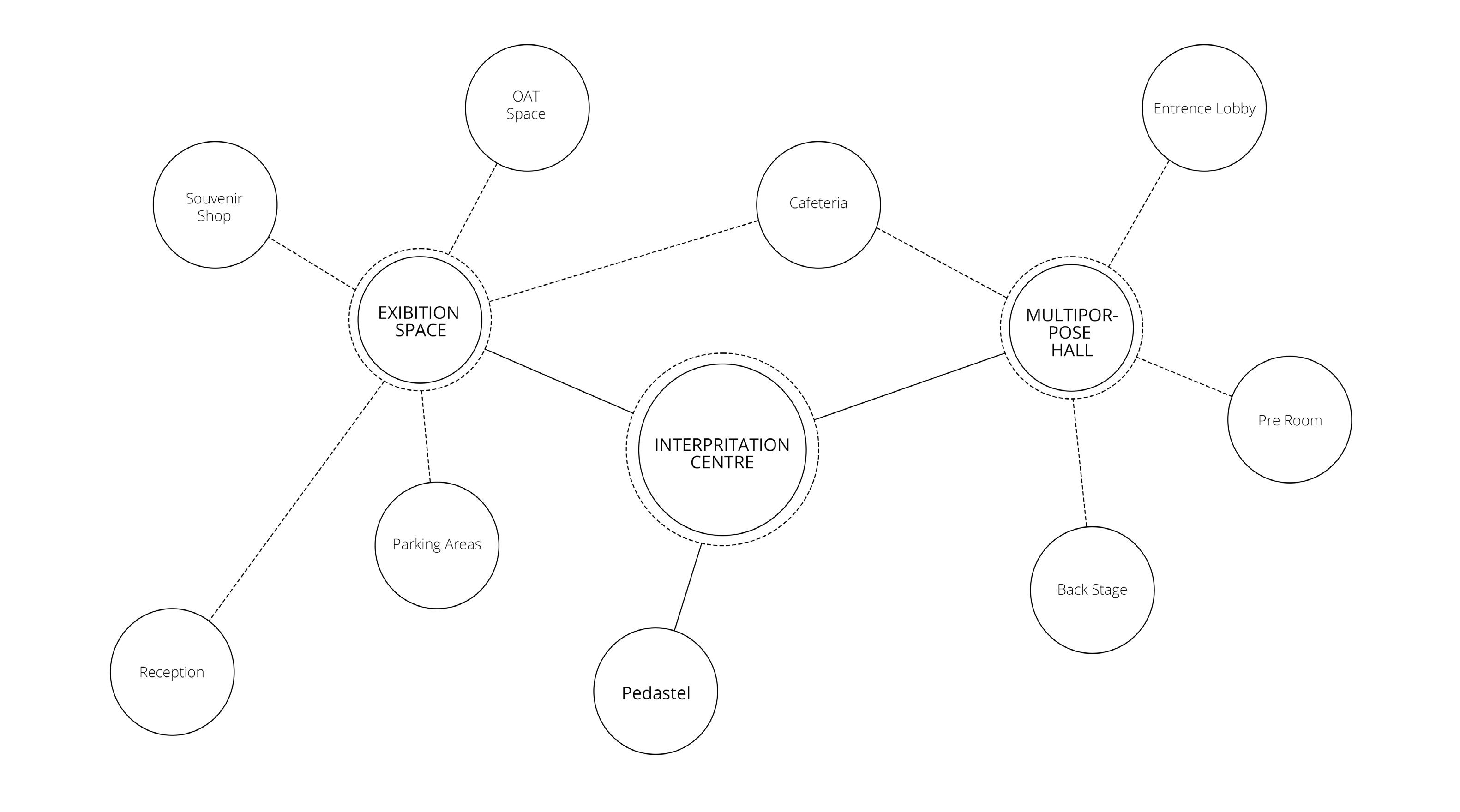
MASSING :
Massing of the building is definging the areas and space distribution on the site Units spaces
18. PORTFOLIO | SANDIP BODHAI
External glazing Adding both masses Final model
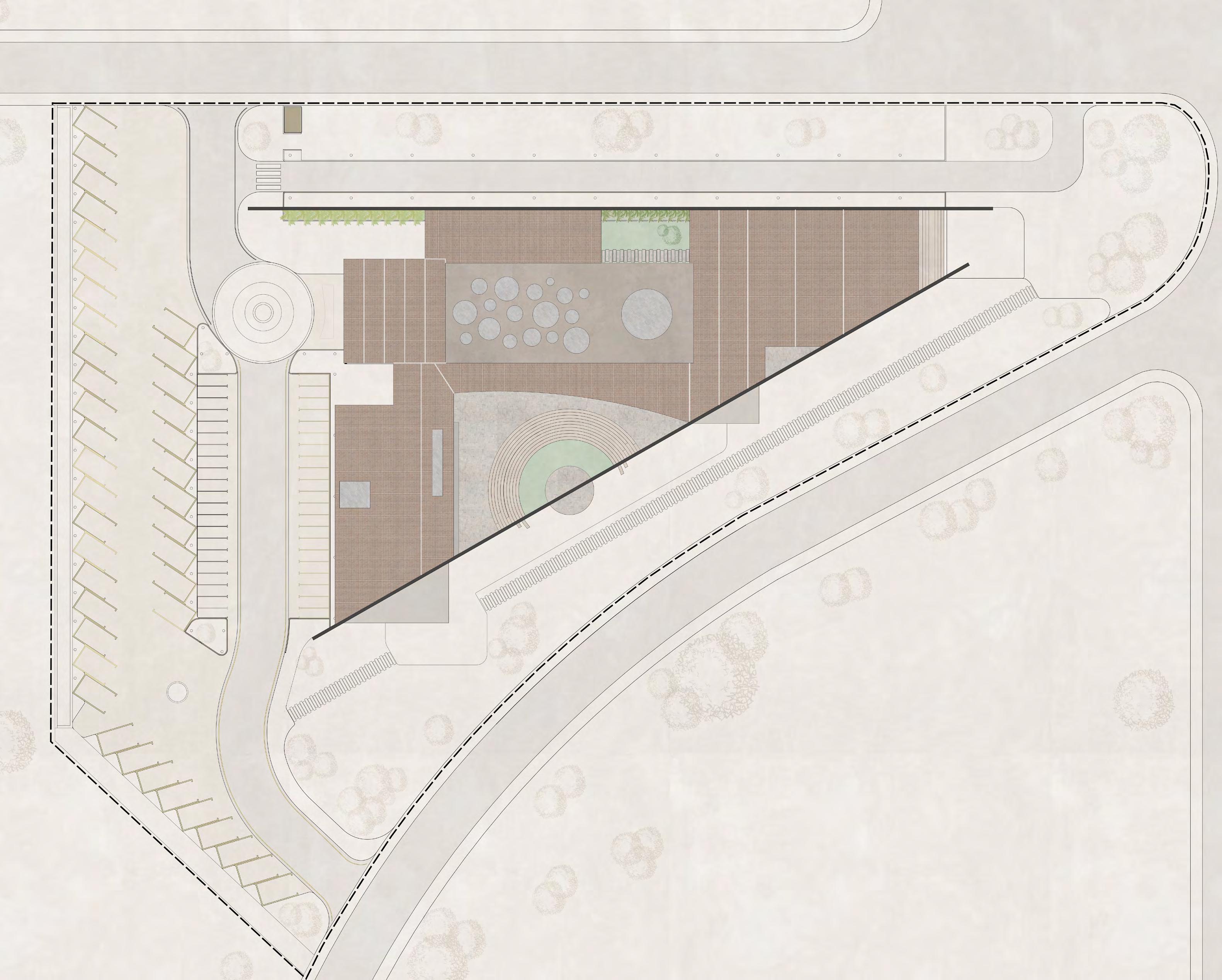
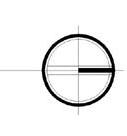

The section of house in Kochi, Kerala, reveals a thoughtful integration of functional spaces and aesthetic design elements. From the foundation to the roof, traditional Kerala architecture is evident in the raised platform, sloped tiled roofs, and intricately carved wooden details. Modern conveniences seamlessly blend with traditional features, creating comfortable living spaces that harmonize with the lush greenery of the surroundings.
19. INTERPITATION| EXIBITION
SITE PLAN :
ROOF PLAN :
Legends :
1 . Reception
2 Exibition space
3 Pedestal
4 OAT
5 Cafeteria
6 Multiporpose Hall
7 . Storage
8 Garden
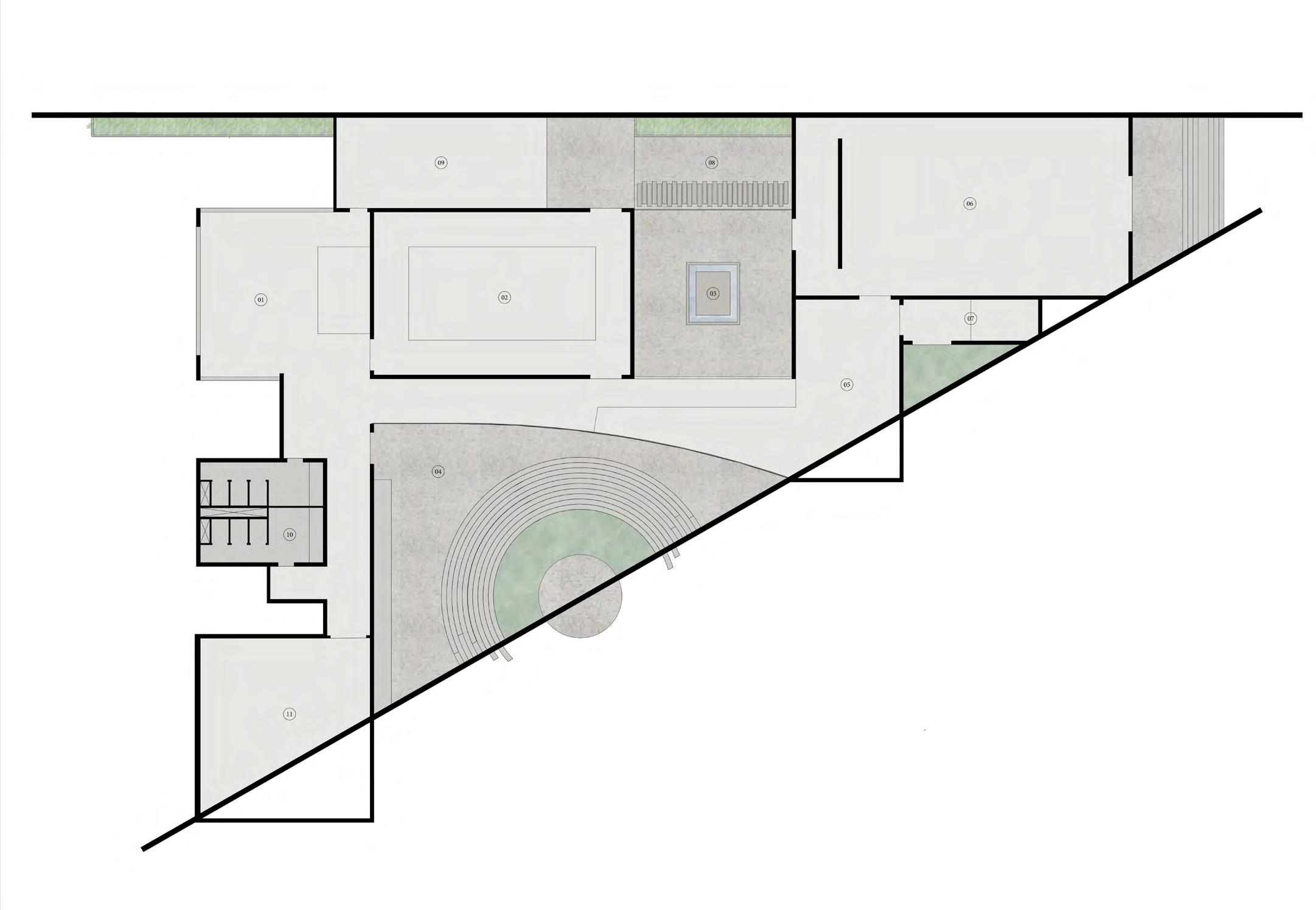


9 Suvenior shop
10. Washroom
11. Office Space
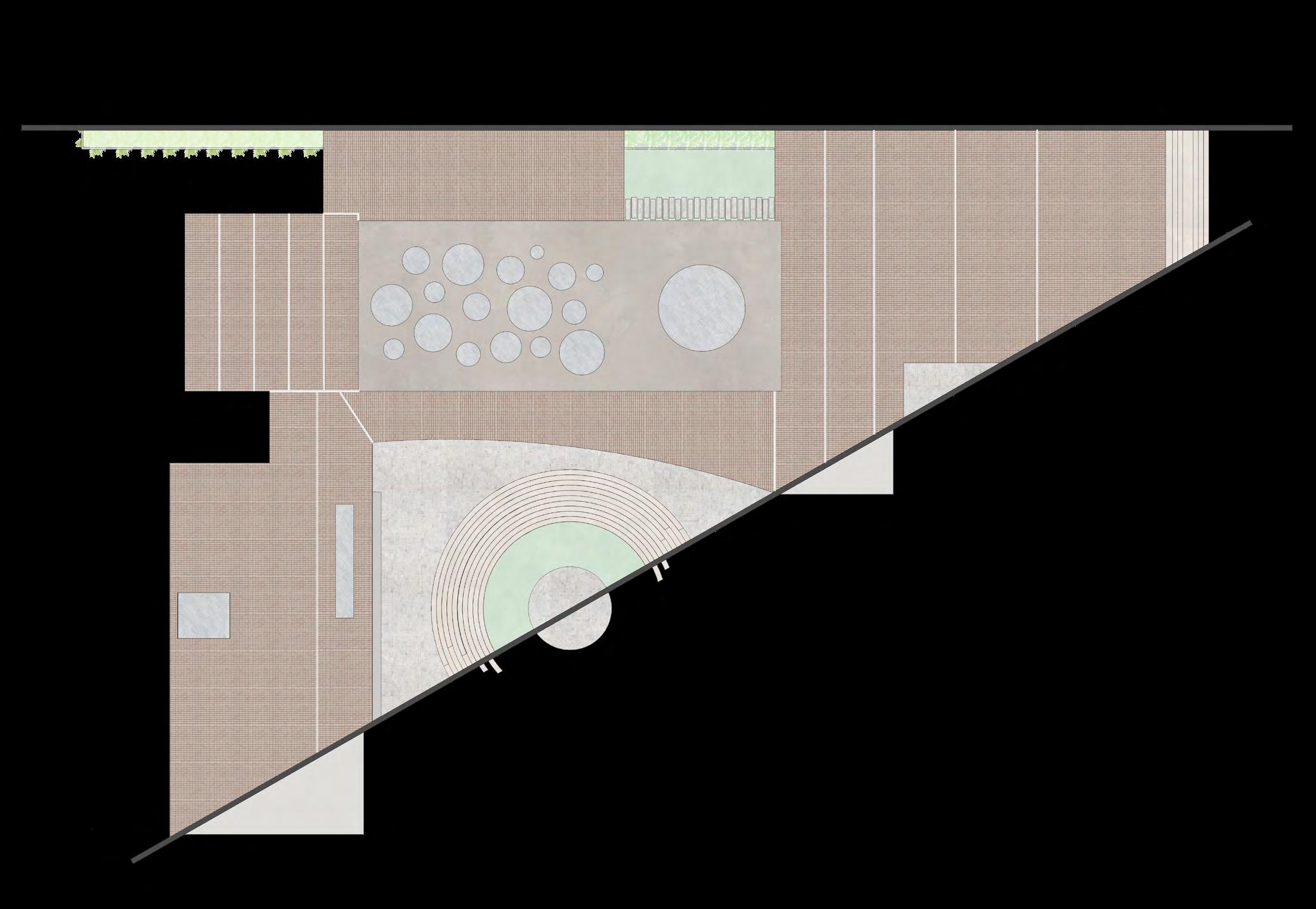


Legends :
1 . Main Entrence
2 Lobby Space
3 Open space
4 Voids
5 Entrence of multiporpose
6 OAT
20. PORTFOLIO | SANDIP
BODHAI GROUND
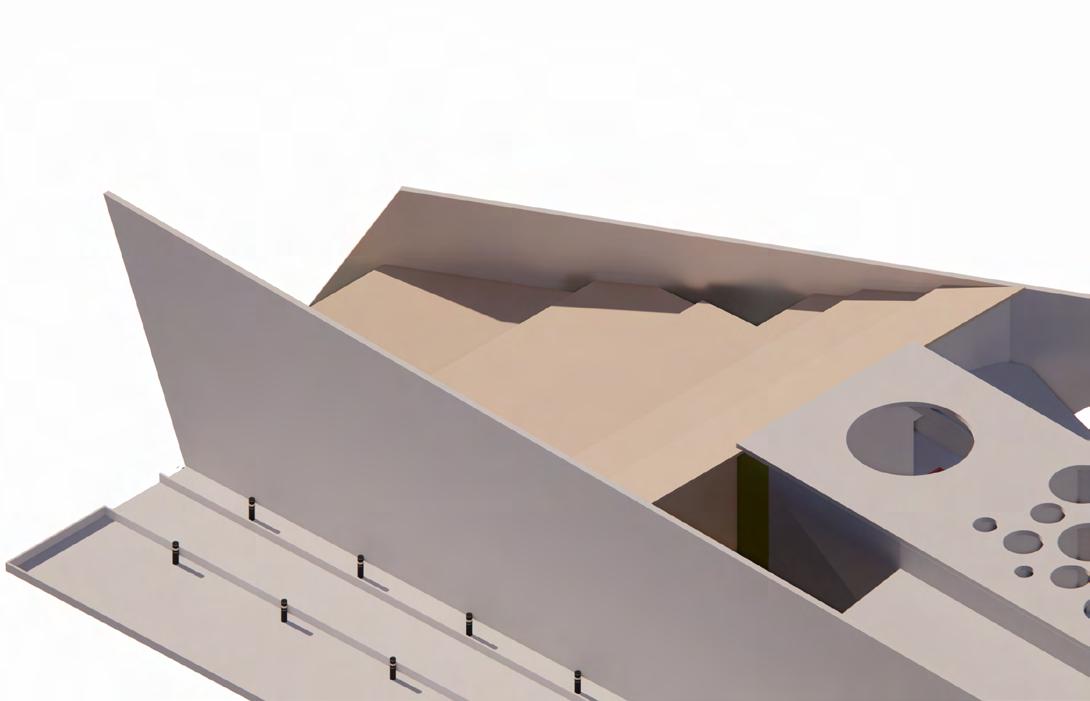
Multipurpuse Hall :
A multipurpose hall in a museum offers a diverse range of experiences, from exhibitions and events to performances and educational programs, catering to a broad audience’s interests and engagement.
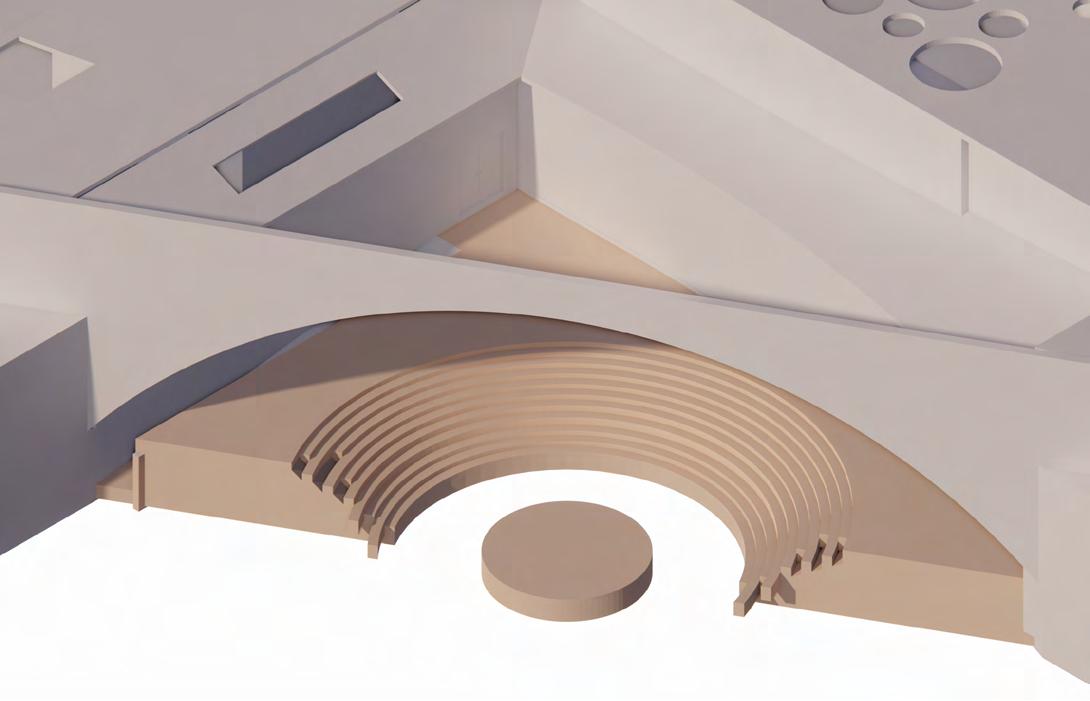
Open Amphitheator
An open amphitheater in a museum provides an outdoor venue for cultural performances, film screenings, lectures, and community events, fostering engagement with art and education in an inviting and scenic setting.
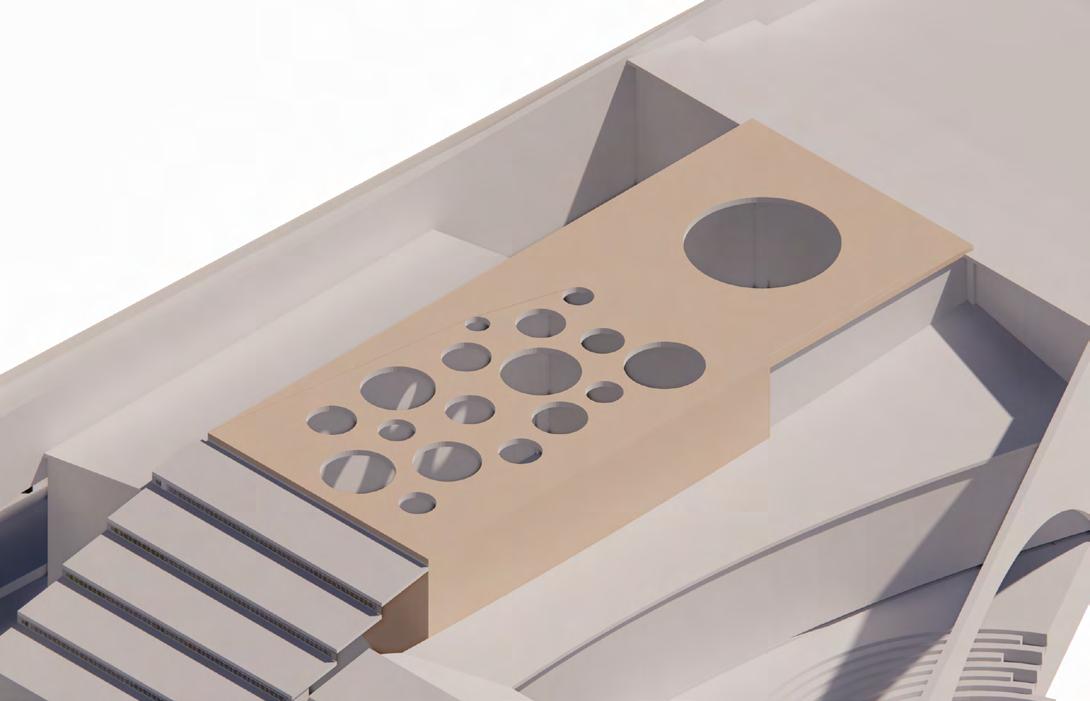
Exhibition Hall :
The exhibition space in a museum showcases diverse collections, artifacts, and artworks, inviting visitors to explore, learn, and appreciate the richness of culture, history, and creativity through curated displays and interactive experiences.
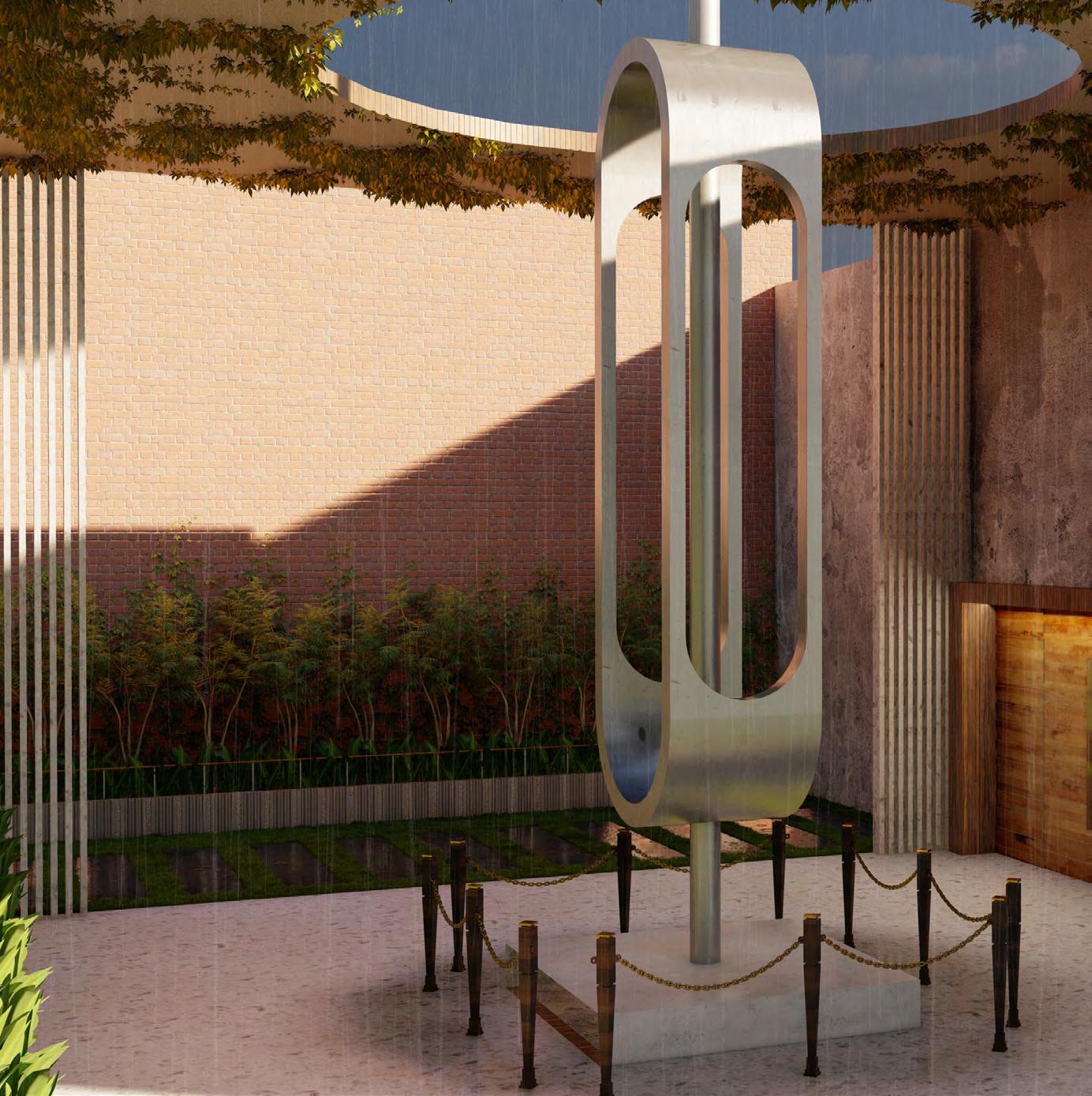
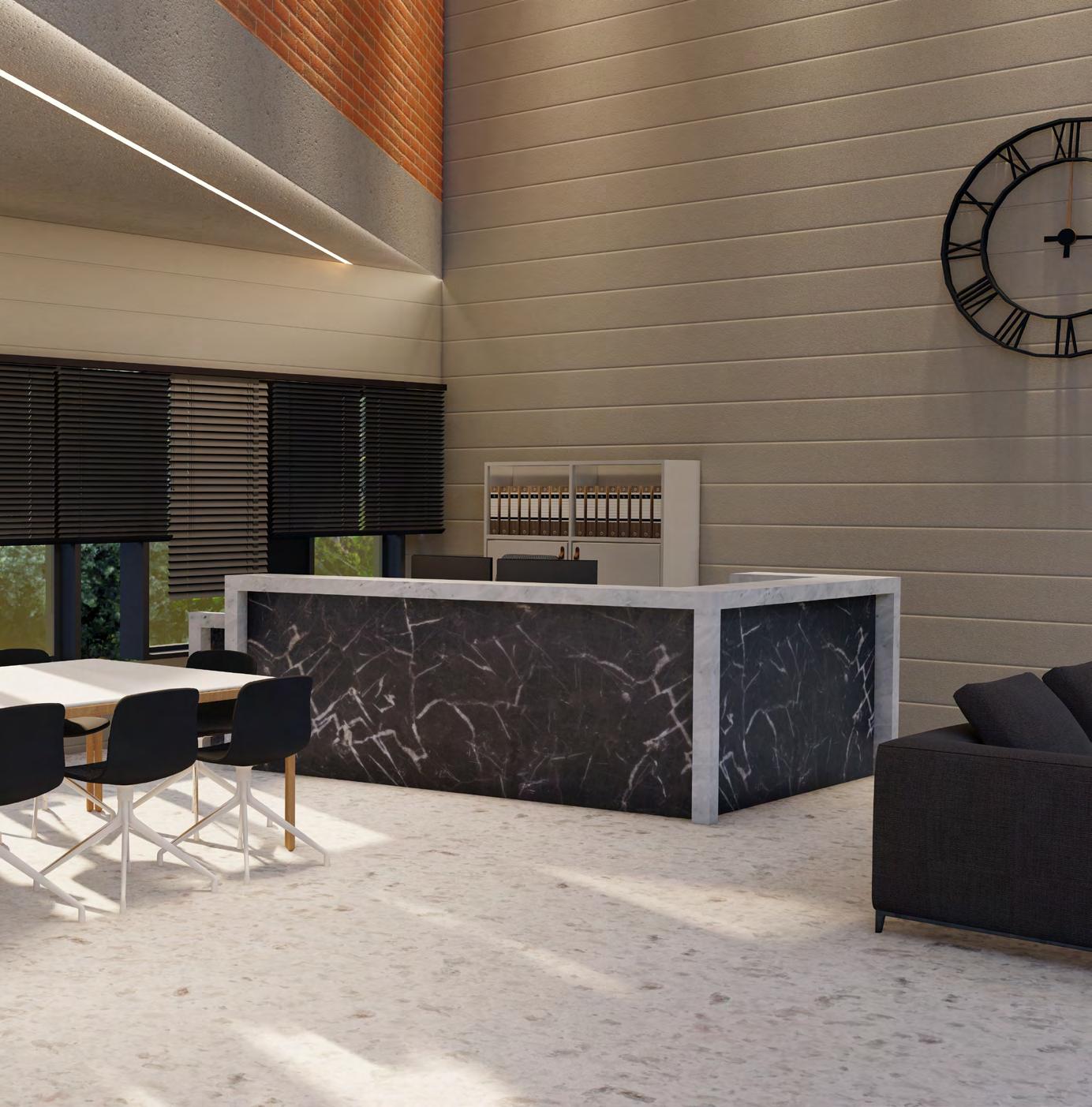
21. INTERPITATION| EXIBITION
Sketchup + Lumion
Sketchup + Lumion
Office of interpretation center
Pedestal of interpritation centre
Exploded View :
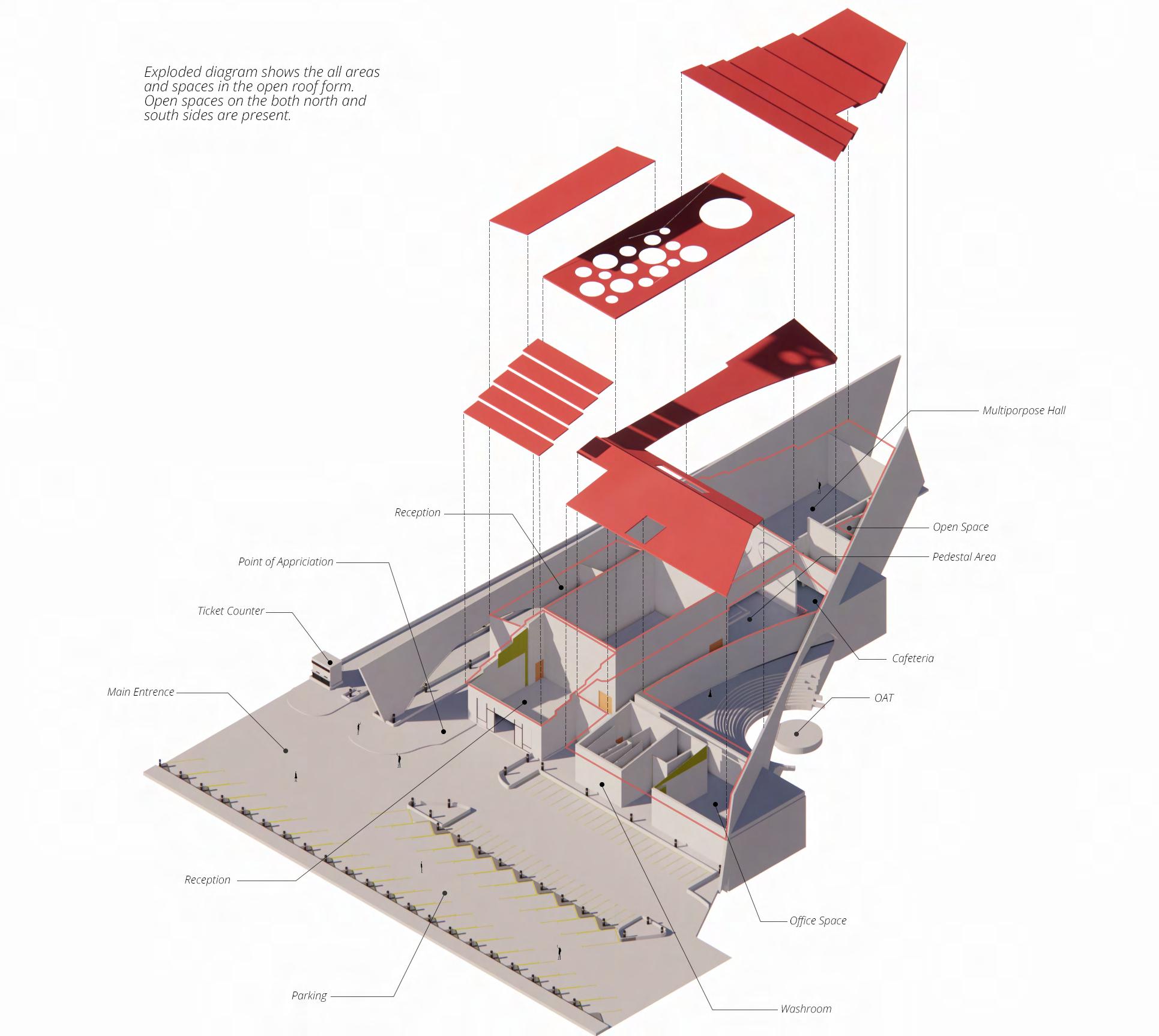
Exploded View
22.
PORTFOLIO | SANDIP BODHAI
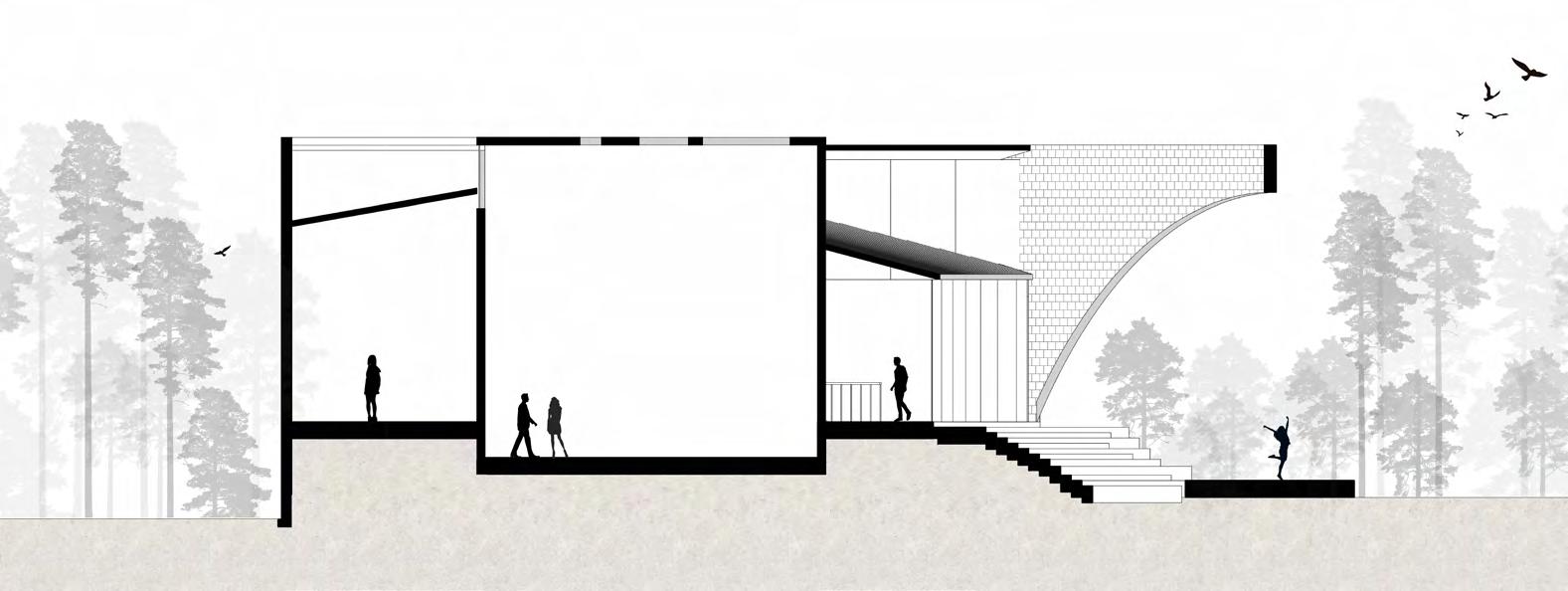


The sectional view of the building reveals a dynamic roof with spaces , offering visitors an elevated experience amidst bhopal iconic surroundings.
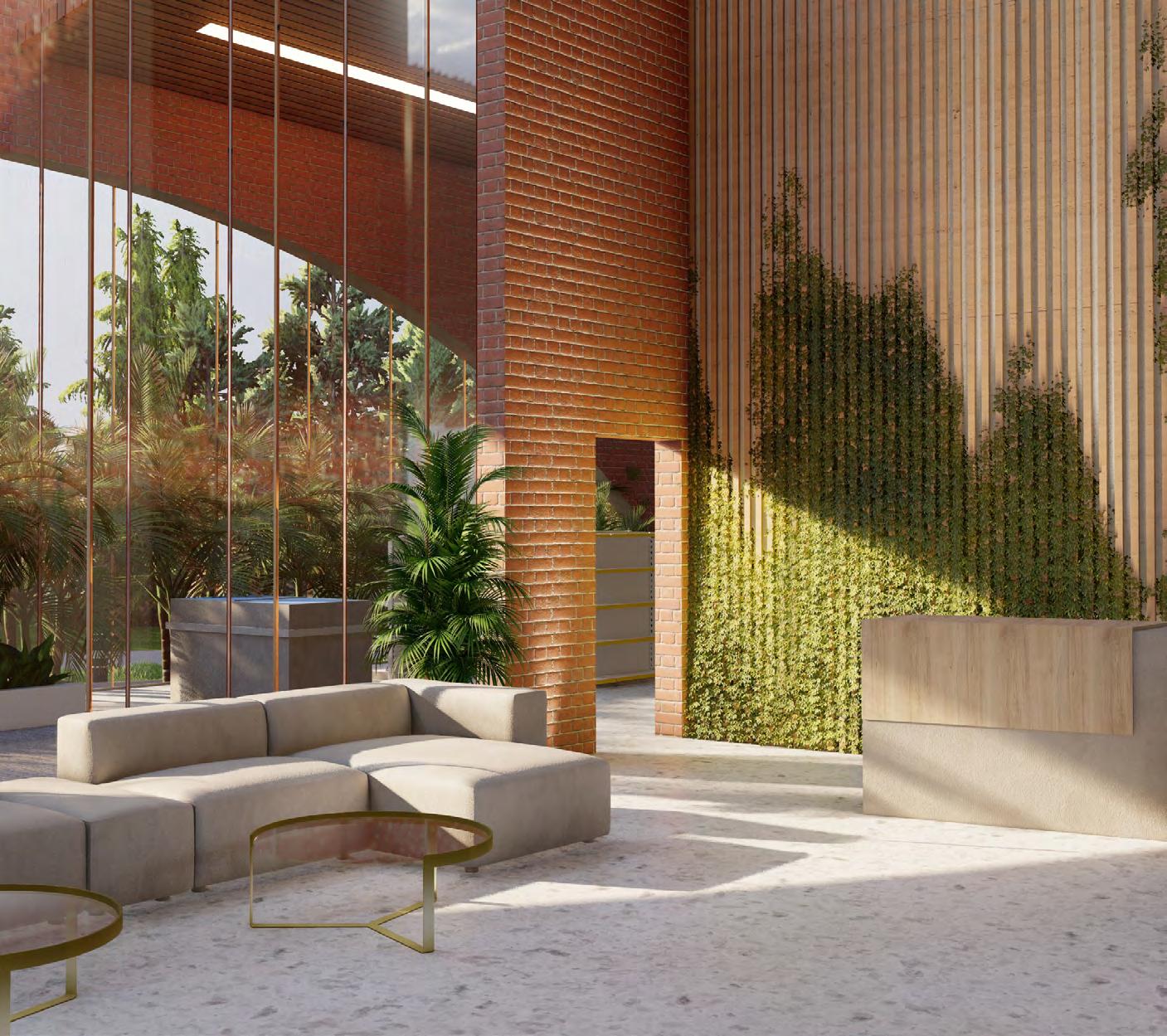
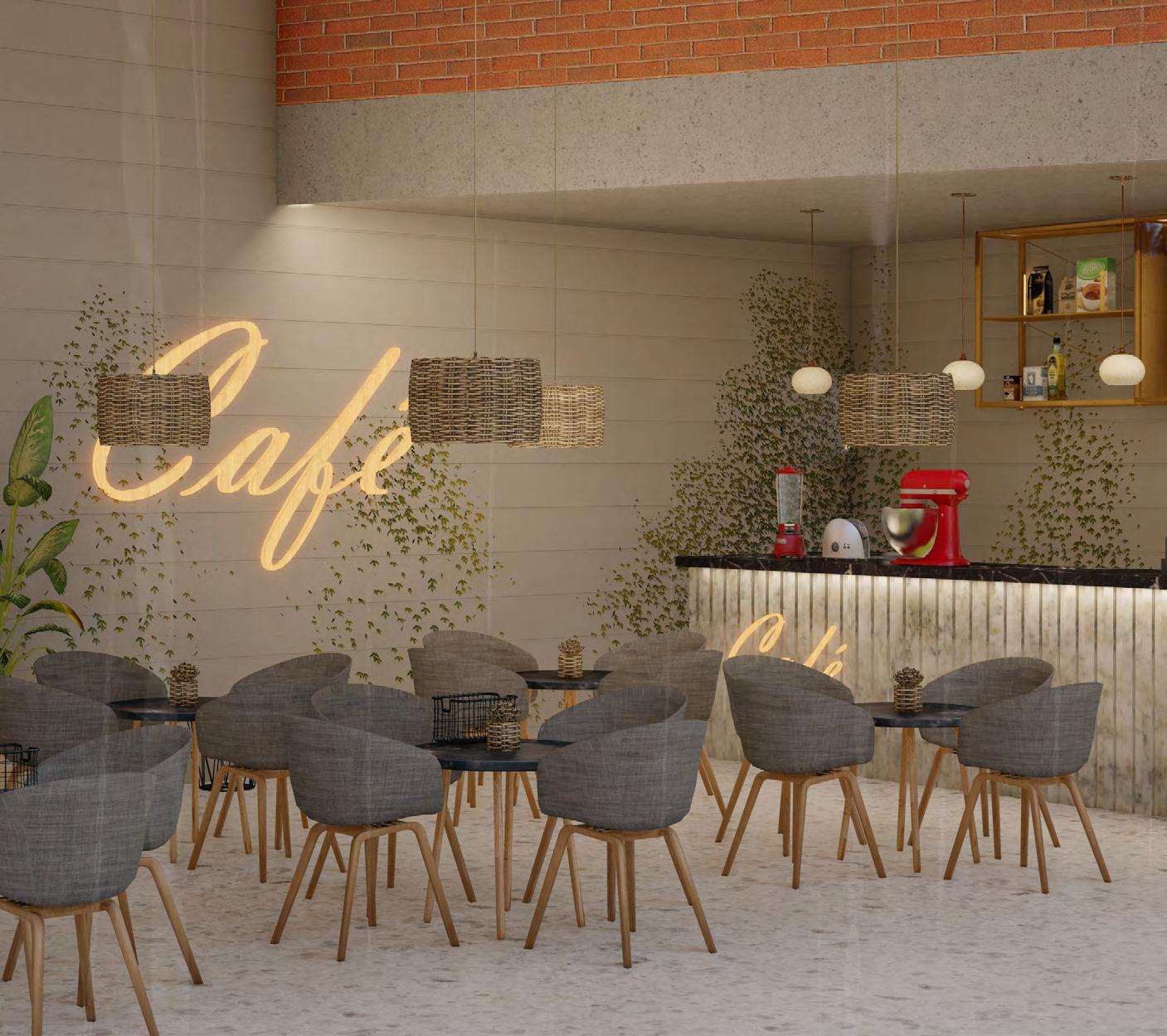
23. INTERPITATION| EXIBITION
SECTION AT AA’
SECTION AT BB’
Revit
+ Sketchup + Lumion
Revit + Sketchup + Lumion
Reception of interpritation centre
Parking of interpritation centre
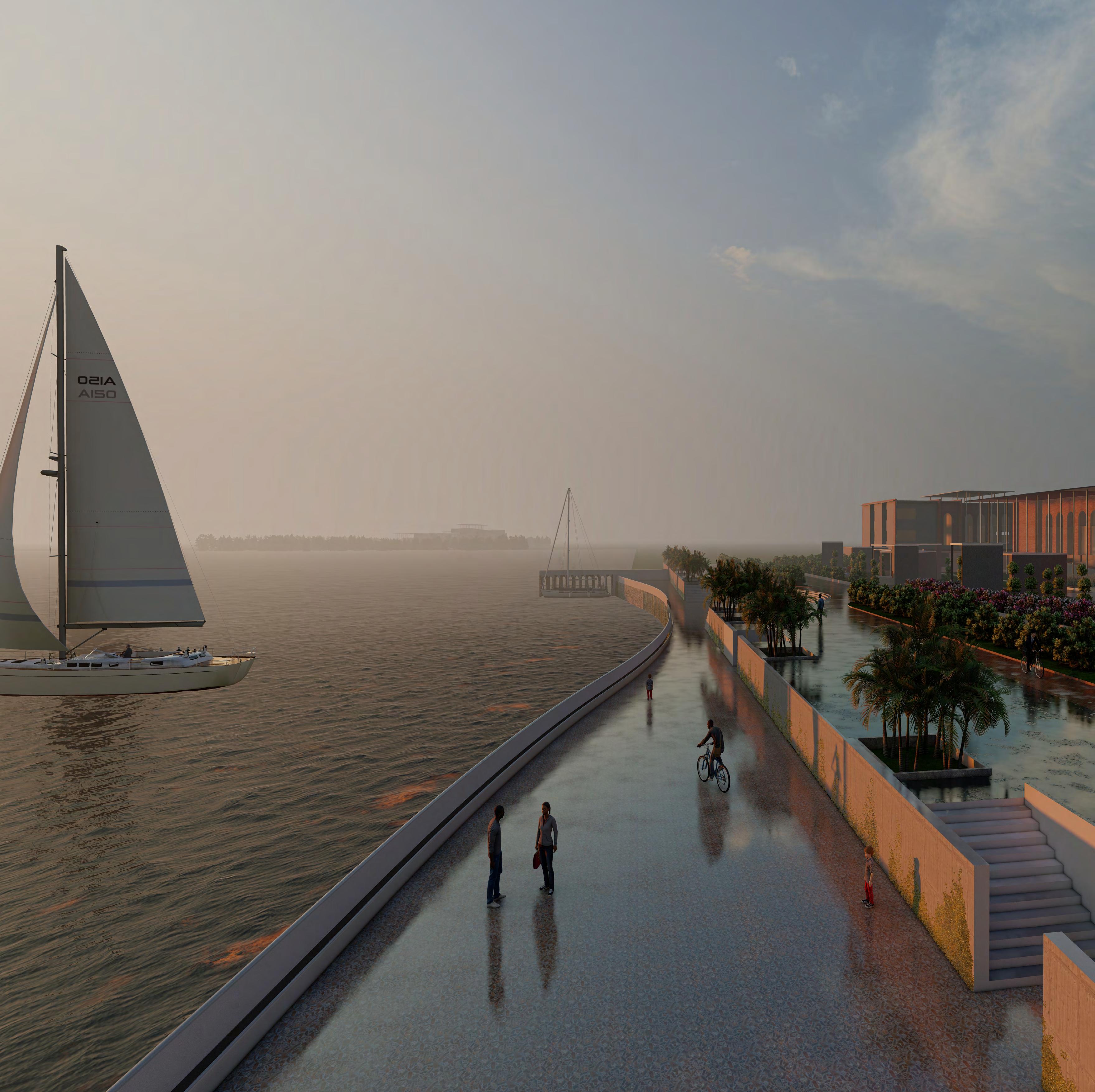
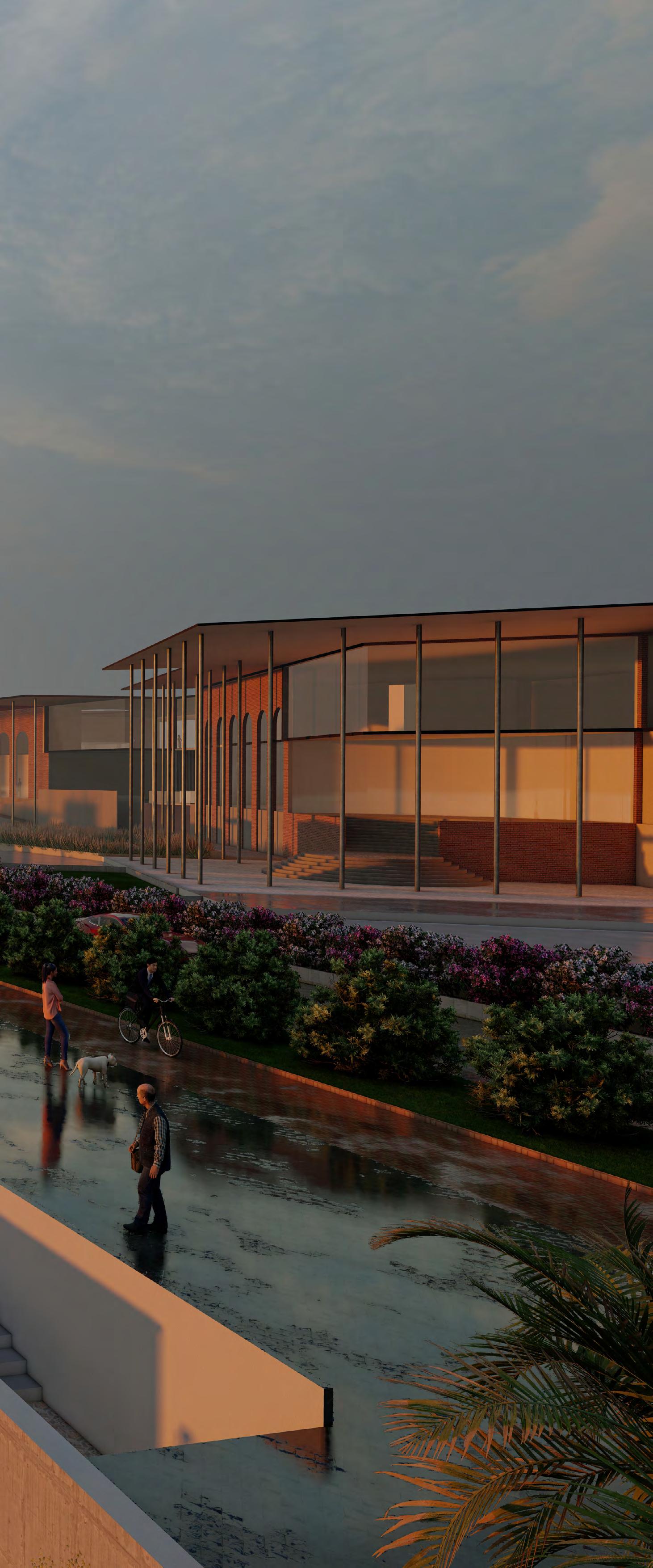
KRISHNA VISTA
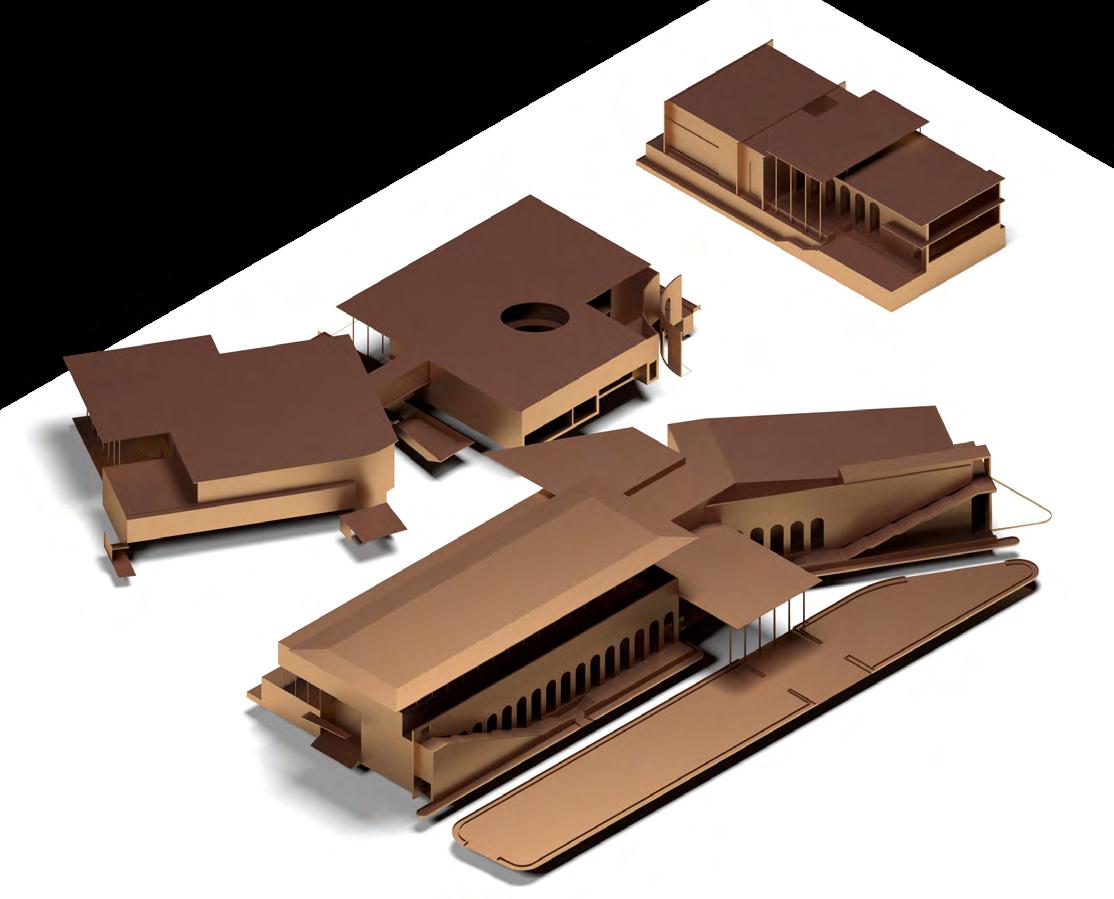
Academic Project / River front complex / Vth Semester
Keywords :- Riverfront , Heritage , Commerce , Accessibility
Nestled along the banks of the majestic Krishna River in Vijayawada, our riverfront complex stands as a testament to innovation and community vibrancy. Boasting a diverse array of amenities, including a memorial complex honoring our heritage, a bustling commercial hub, and contemporary office spaces, it offers a dynamic blend of history, commerce, and professional engagement. Our scenic riverfront provides a tranquil escape, while the cultural complex celebrates the rich tapestry of local arts and traditions. Meanwhile, the recreational area beckons visitors to unwind and connect with nature. With ample parking facilities, accessibility is seamlessly integrated into the fabric of our complex, ensuring a seamless experience for all who visit. Join us on the banks of the Krishna River and immerse yourself in a tapestry of culture, commerce, and natural beauty at our vibrant riverfront complex.
25. RIVER FRONT COMPLEX | Krishna Vista
03
NETWORK DIAGRAM :
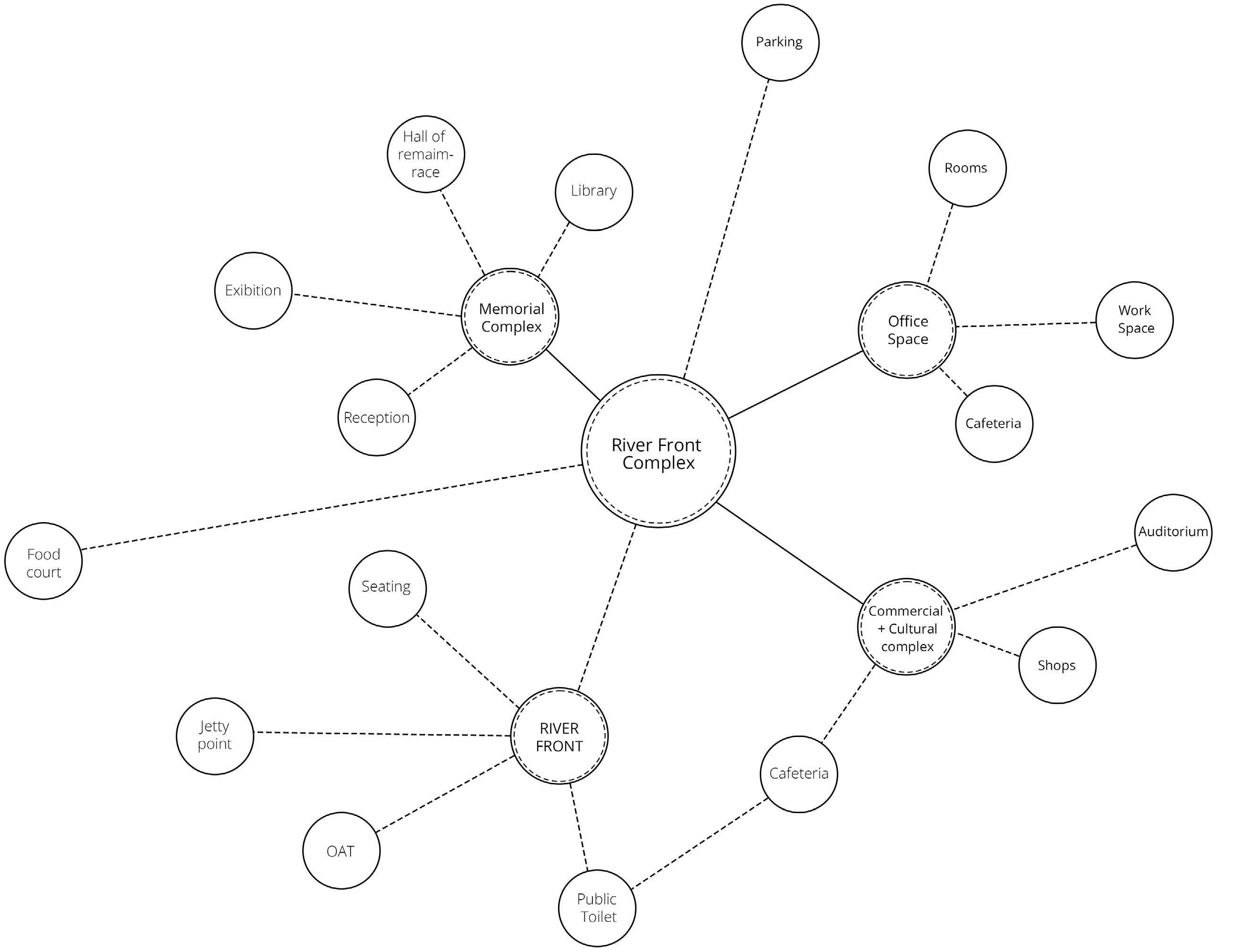
FORM DEVELOPMENT
The diagram beloew represents all the spaces and their hierarchy in the final design




26. PORTFOLIO | SANDIP BODHAI
Unit Space Change orientation Duplicate space Final Form
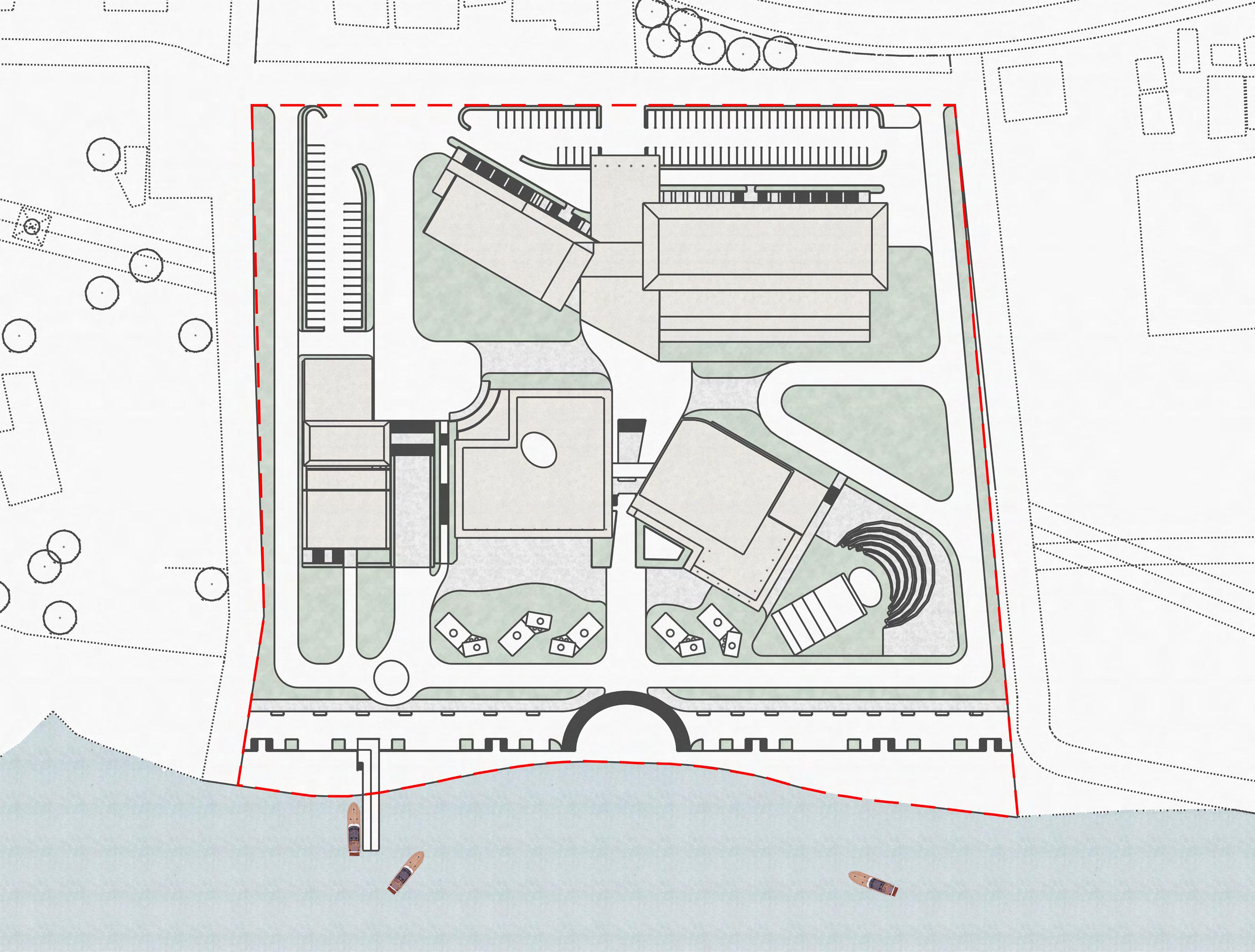


27.
| Krishna Vista
RIVER FRONT COMPLEX
SITE PLAN :
Vijayawada , Andhra pradesh , India
RIVER FRONT COMPLEX :
e Commercial Complex River Front ap torism office
f Memorialcomplex Recreational Area cultural complex a c b d
Exploded Sectional View :
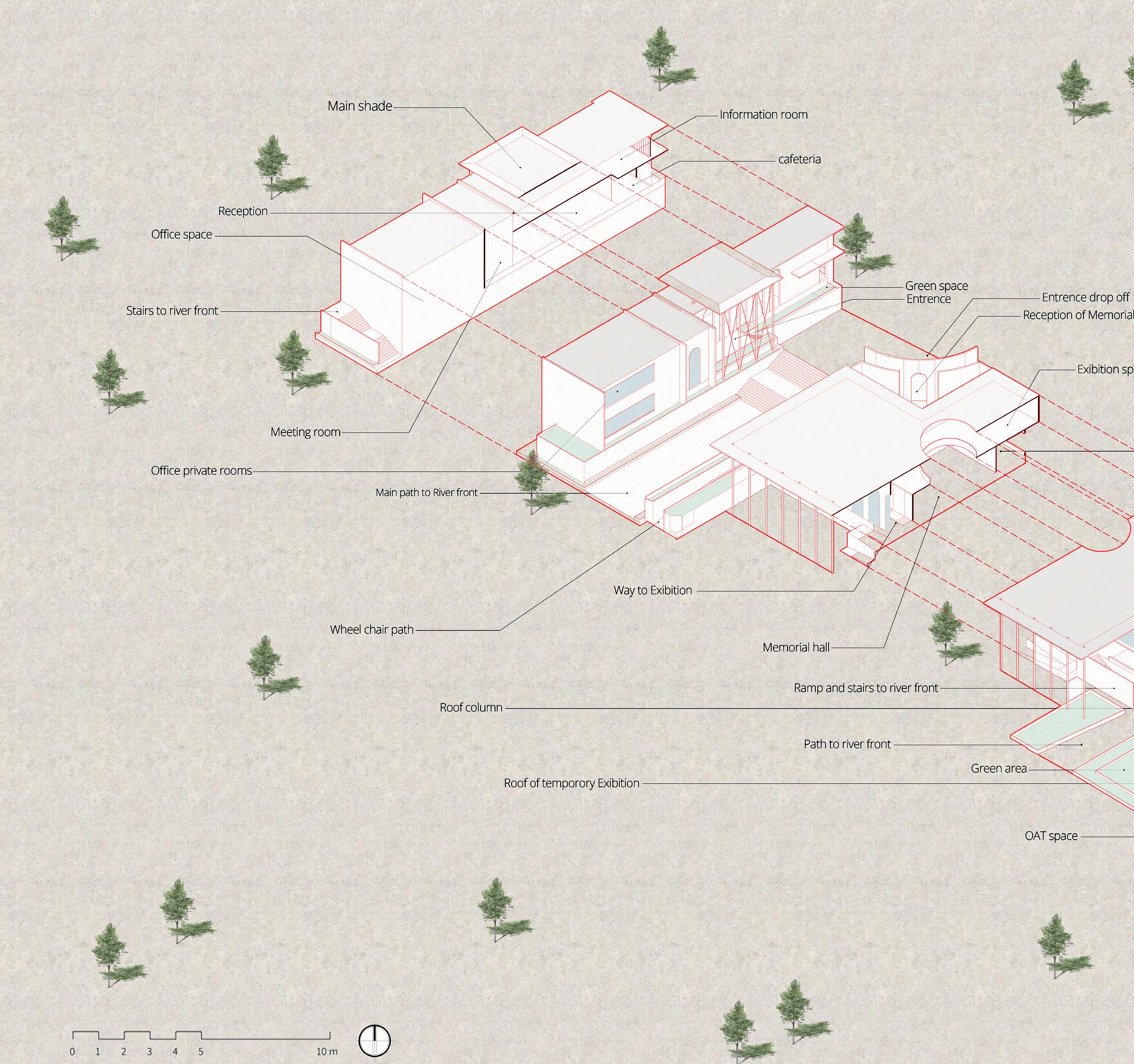
28. PORTFOLIO | SANDIP BODHAI
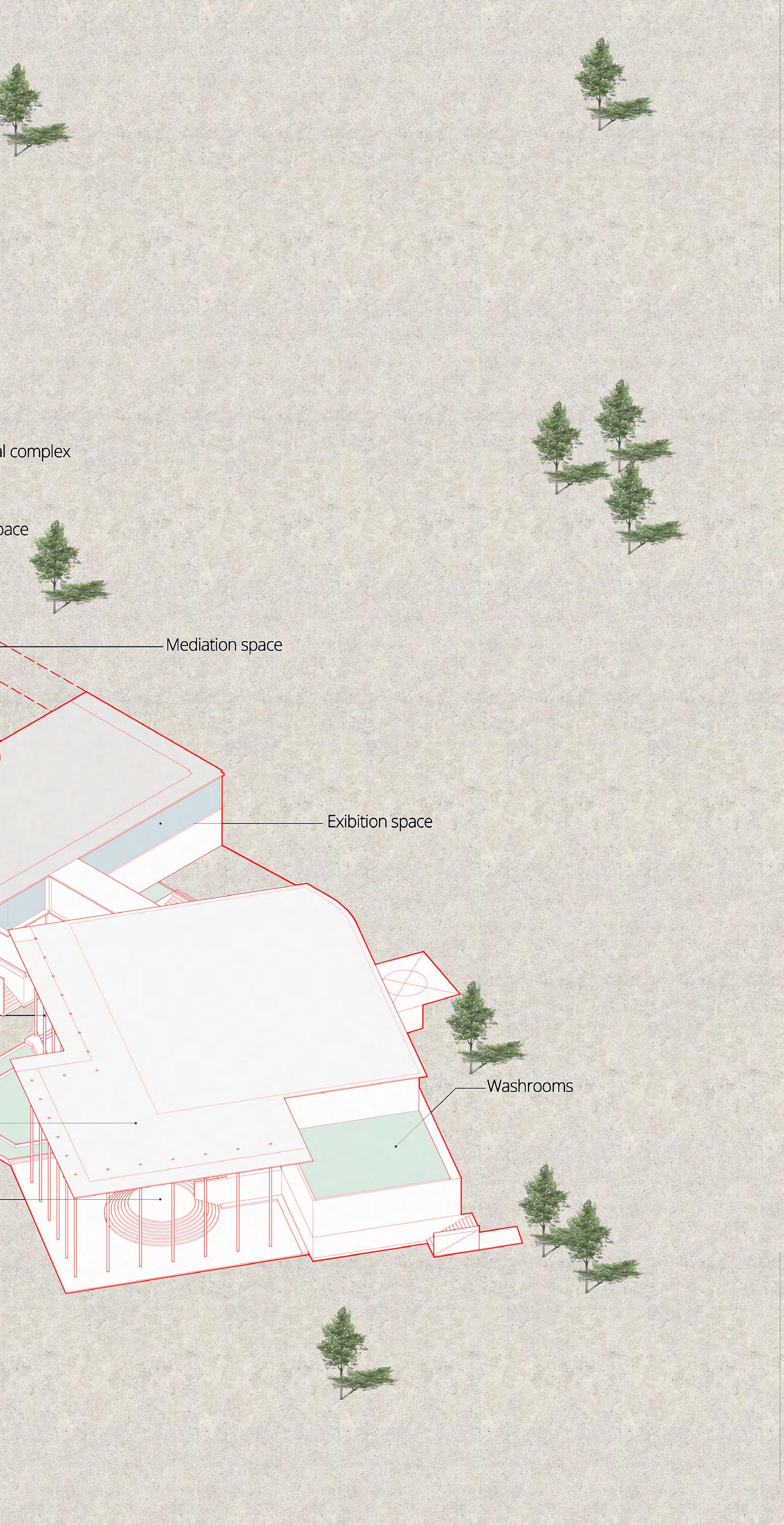
MEMORIAL COMPLEX :
a
b
AP TOURISM OFFICE :
a e e
b f f
c c g g Reception Reception OAT Work Space
Temporory Exibition Cafeteria Library Private Rooms
d d h h i Memorial hall Waiting hall Food Court Meeting Room
Permenant Exibition Kitchen Meditation Space
Multiporpose Space
Information Center
Exploded Sectional View
The Perched on Vijayawada’s riverfront, the Memorial Complex and AP Tourism Building unveil their architectural splendor in an exploded section view, revealing intricate designs that fuse solemn remembrance with modern hospitality. Through this unique perspective, visitors witness the layers of structural ingenuity and cultural significance, inviting them to delve deeper into the city’s rich tapestry of history and heritage.
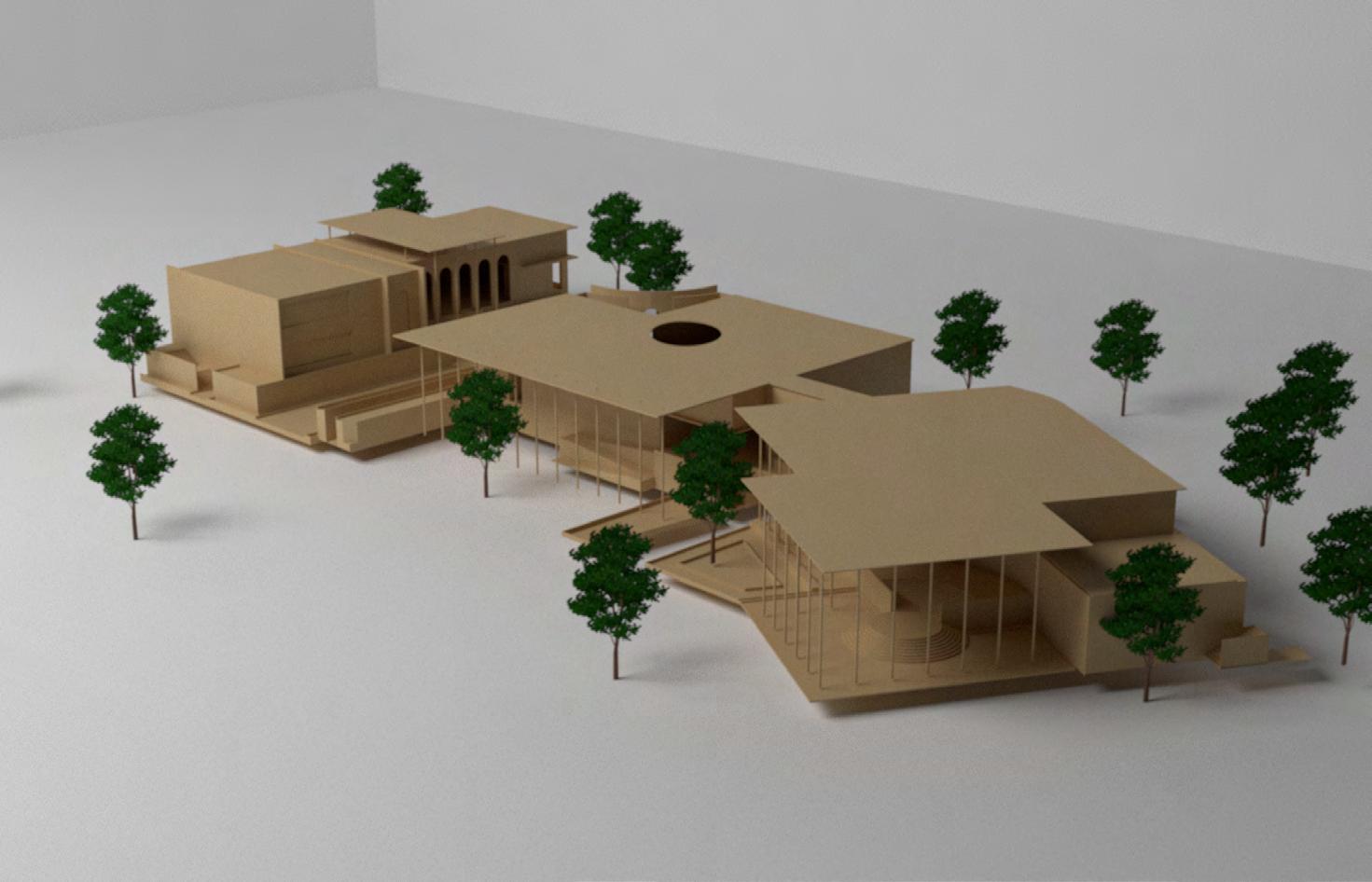
Morckup Model
drone view of memorial and ap torism centre
29. RIVER FRONT COMPLEX | Krishna Vista
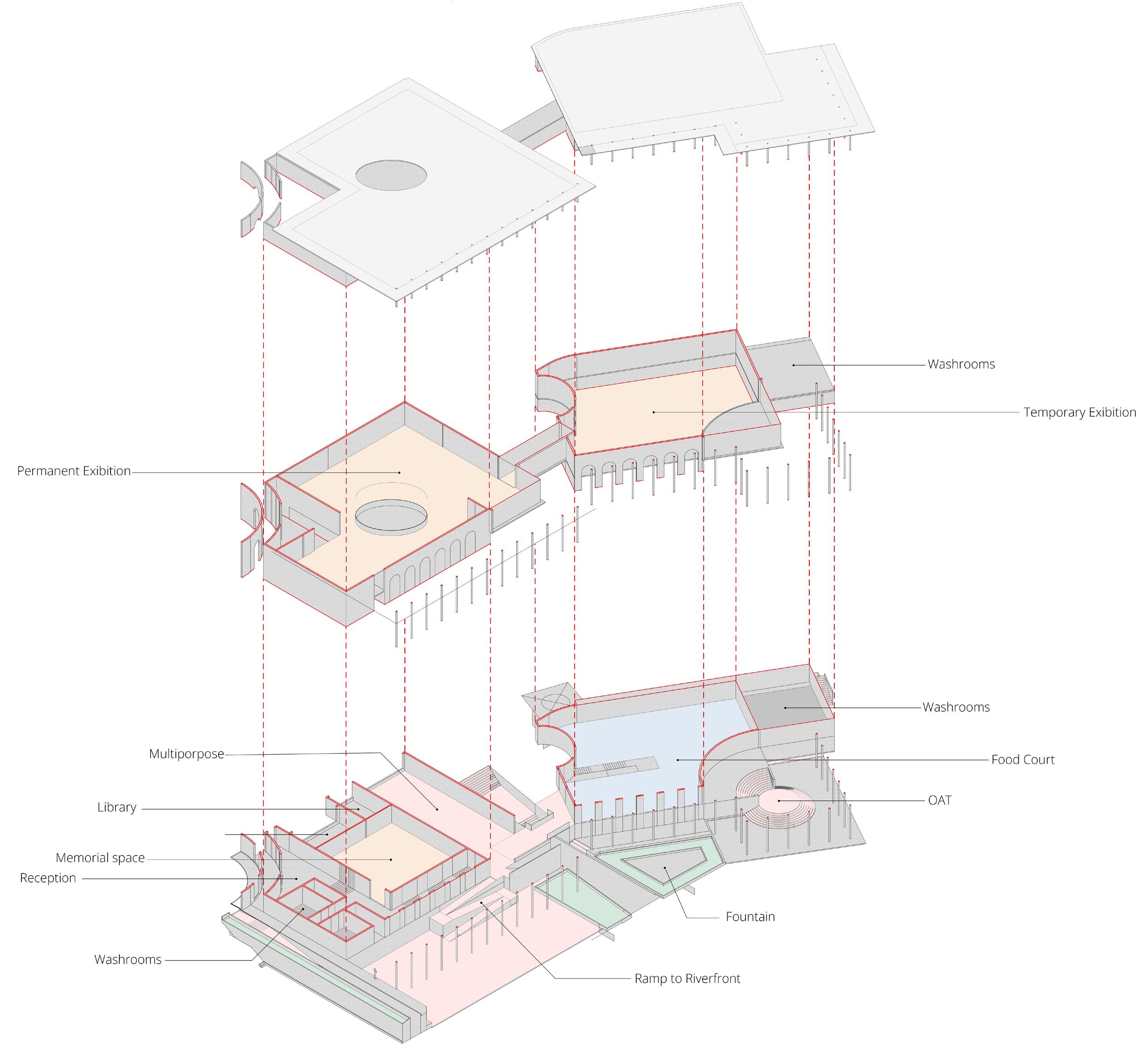
MEMORIAL COMPLEX :
a e c g Reception
Library b f d h i Memorial Hall
Temporory Exibition
Permenant Exibition
OAT
Food Court
Meditation Space
Multiporpose Space

River Side Elevation of Memorial Complex
The The Memorial Complex’s exploded view reveals reception, memorial hall, library, meditation area, multipurpose hall on ground
30. PORTFOLIO | SANDIP BODHAI
Exploded View Memorial Complex :
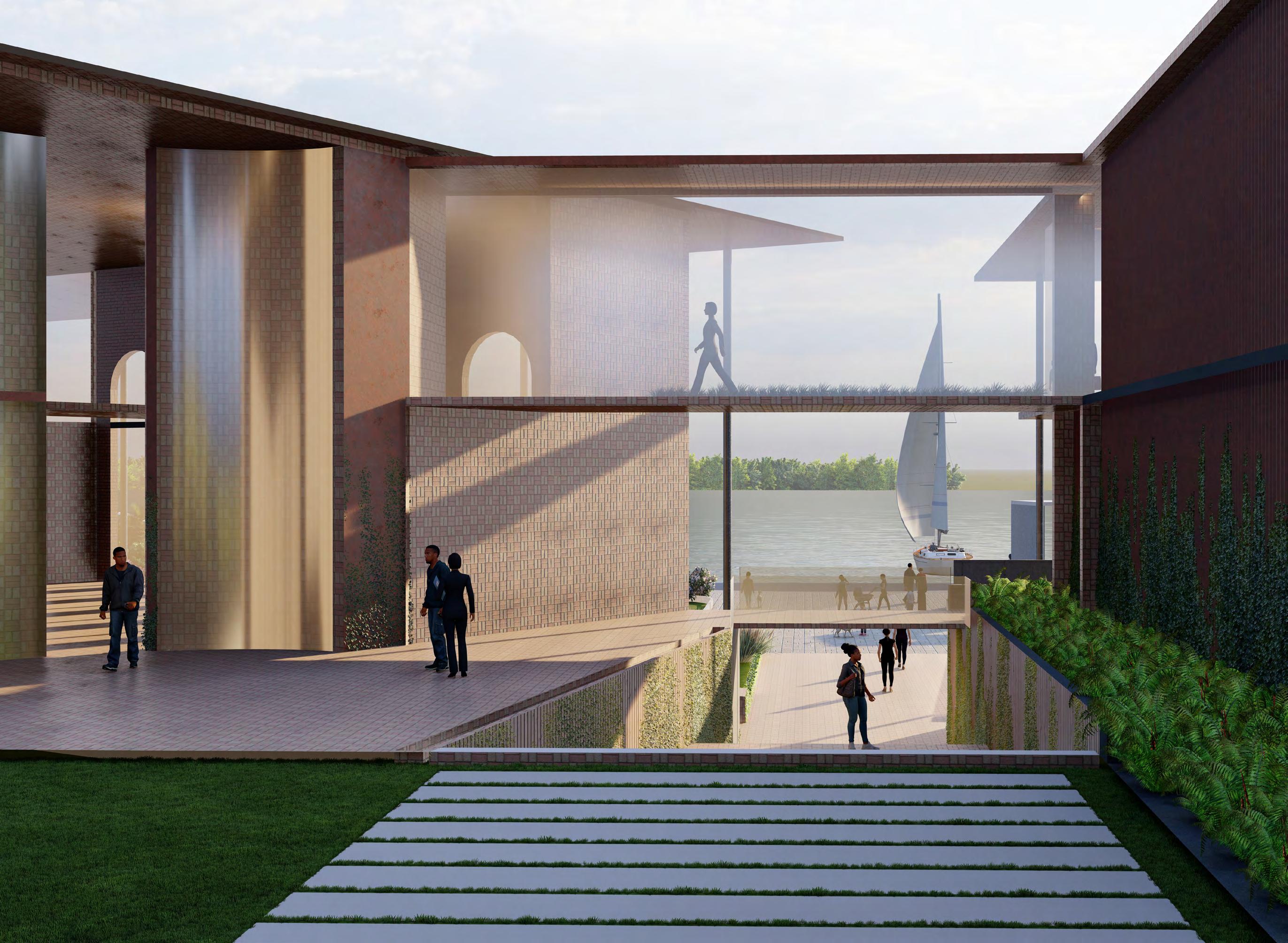

Side Elevation of Memorial Complex
The Memorial Complex’s side elevation in Vijayawada merges modern design with cultural motifs, symbolizing architectural excellence and cultural significance seamlessly.
31. RIVER FRONT COMPLEX | Krishna Vista
Revit + Sketchup + Lumion
Partial access to river front throgh memorial
Partial entrence to the river front access through the commercial and cultural complex and bypassing a memorial complex .
AP TOURISM OFFICE :
Tourism offices typically provide information to tourists about attractions, accommodations, activities, and other relevant details to enhance their travel experience within a specific region. These offices may also be involved in marketing efforts to attract tourists and promote local tourism-related businesses.
Typically included under the AP Tourism Office, presented in bullet points:
1. Tourist Information Centers
2. Promotional Materials (Brochures, Maps, etc.)
3. Tour Packages
4. Accommodation Booking Assistance
5. Transportation Assistance
6. Event and Festival Information
7. Travel Advice and Tips
8. Specialized Services (Heritage Tours, Eco-tourism, Adventure Sports, etc.)
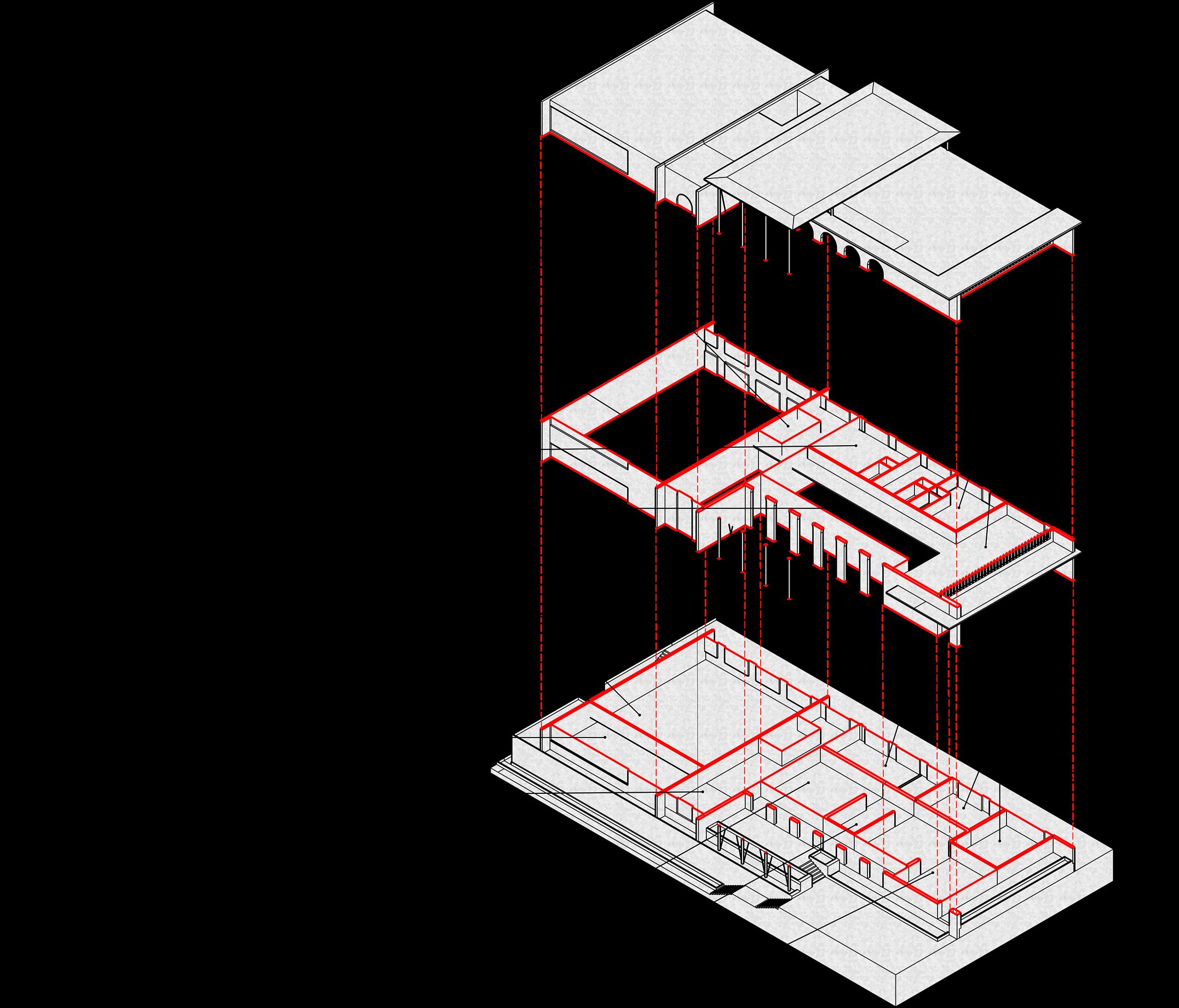
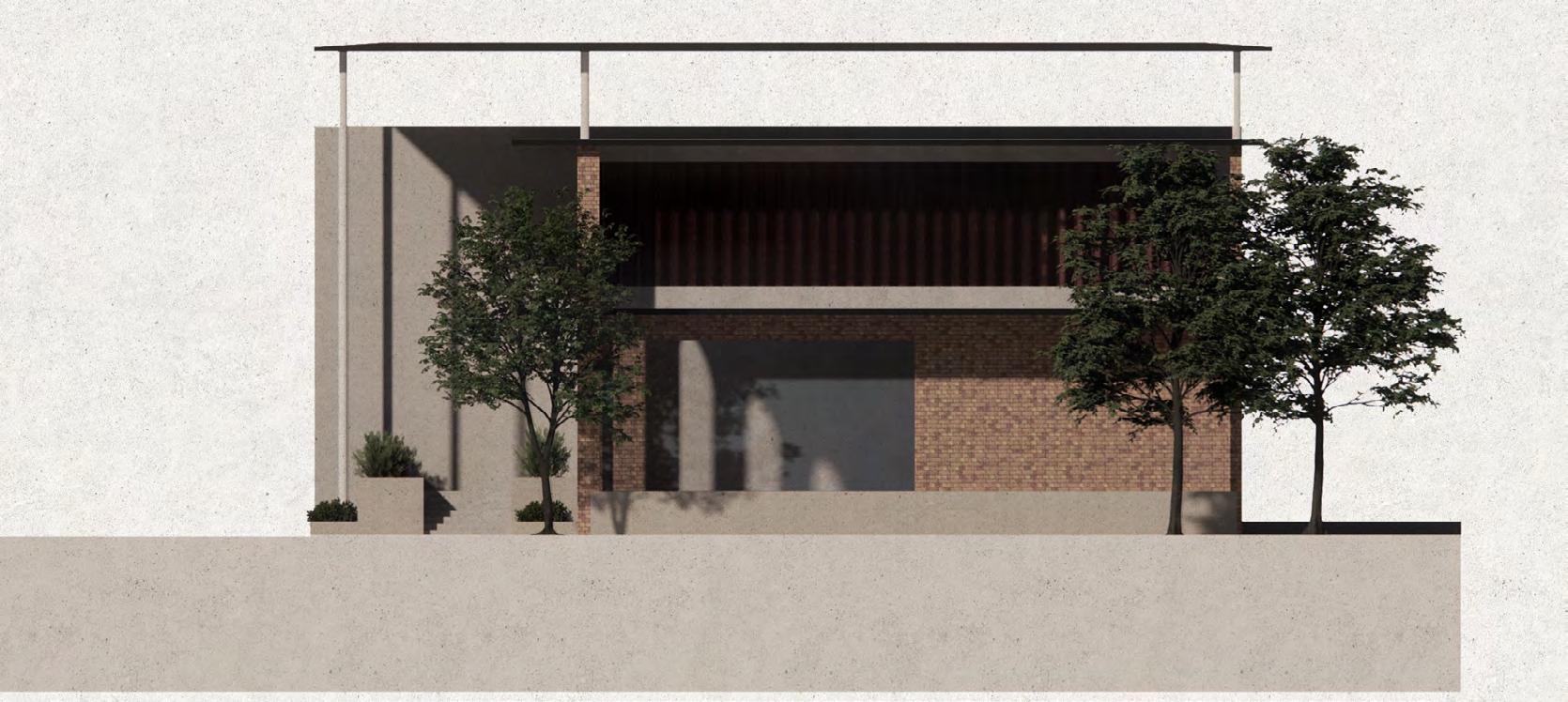
32. PORTFOLIO | SANDIP BODHAI Front Elevation
EXPLODED VIEW OF AP TORISM OFFICE AP TOURISM OFFICE : a e c g Reception Work Space Cafeteria Private Rooms b f d h Waiting Hall Meeting Room Kitchen Information Center
The front elevation of ap torism office, showcases a harmonious fusion
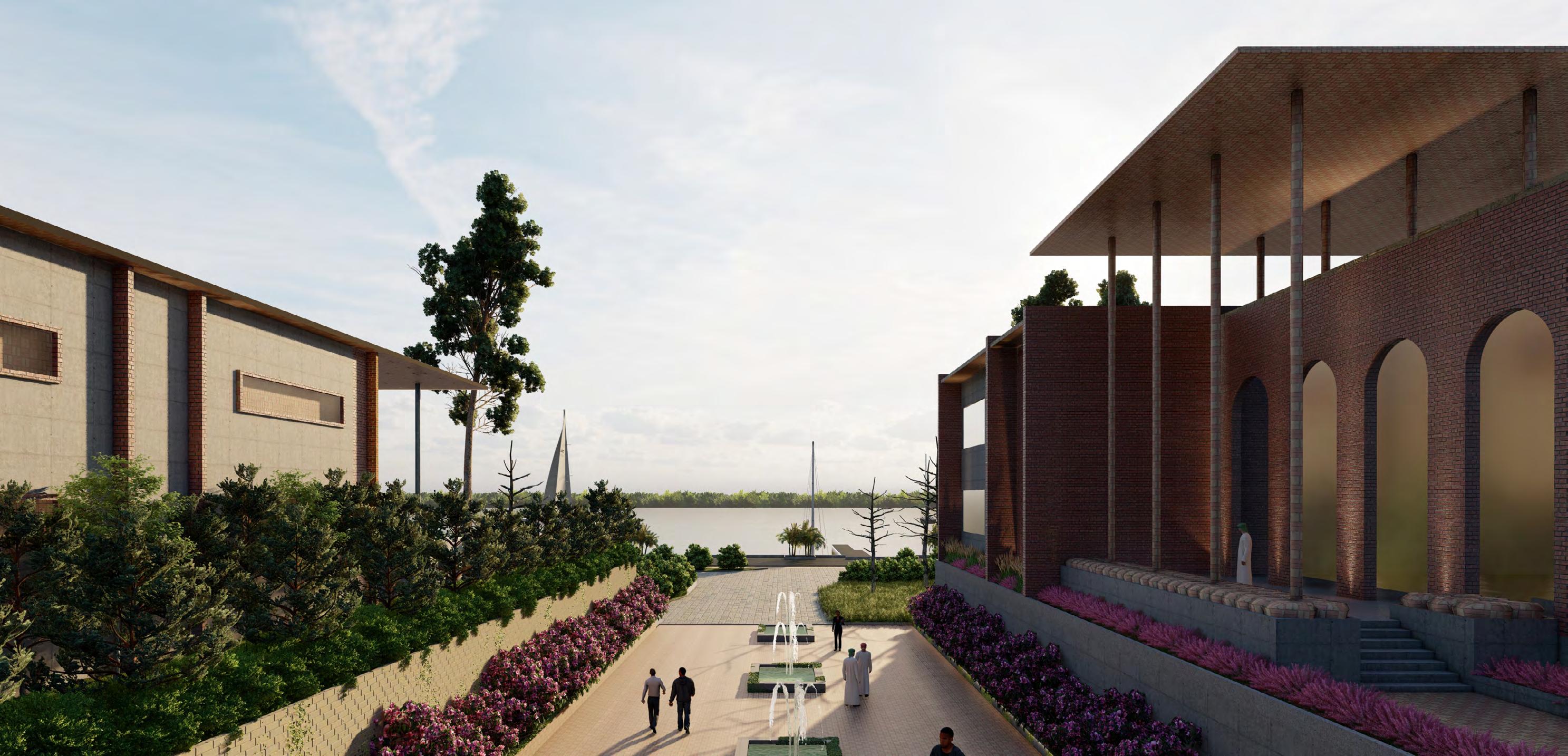
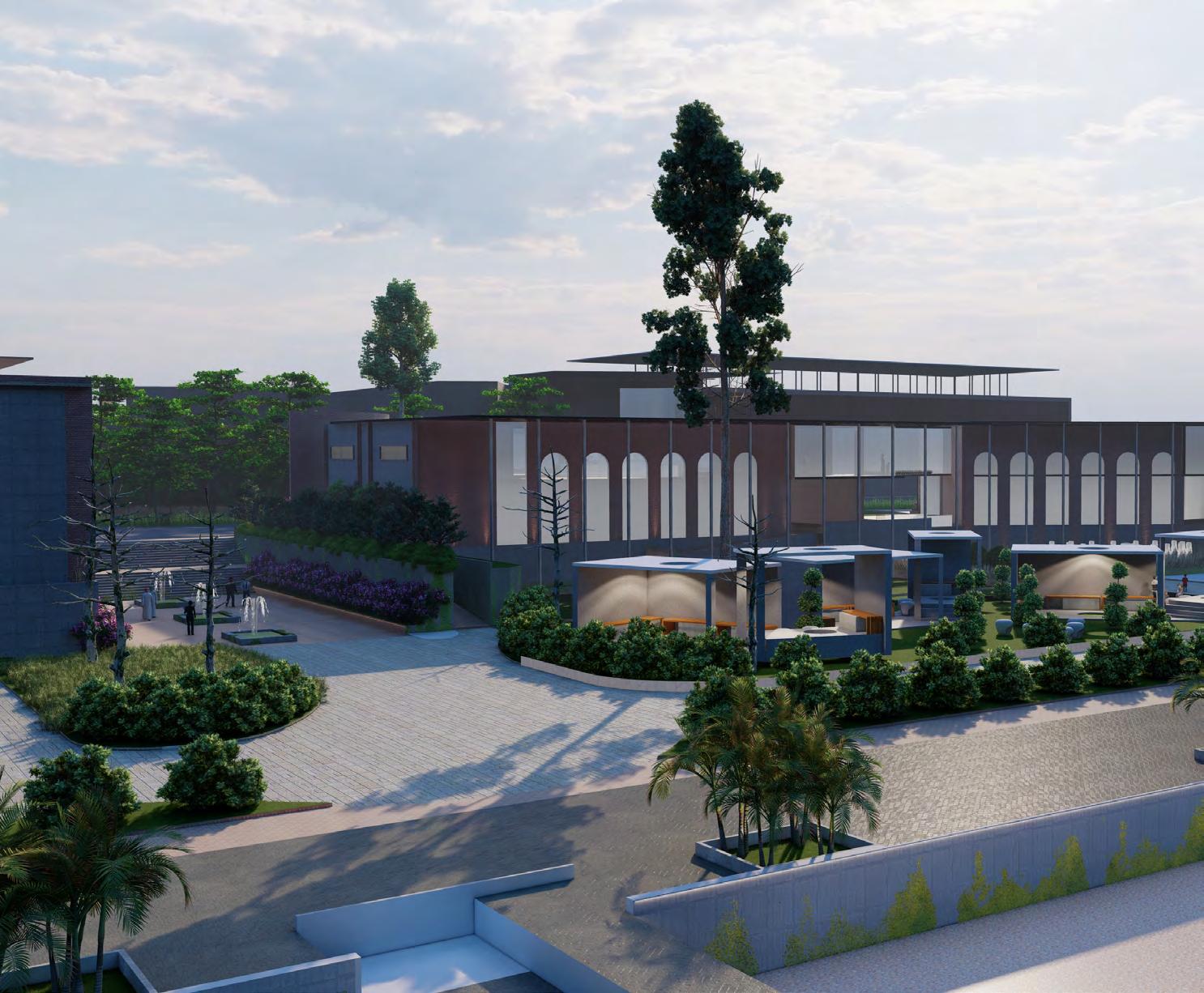
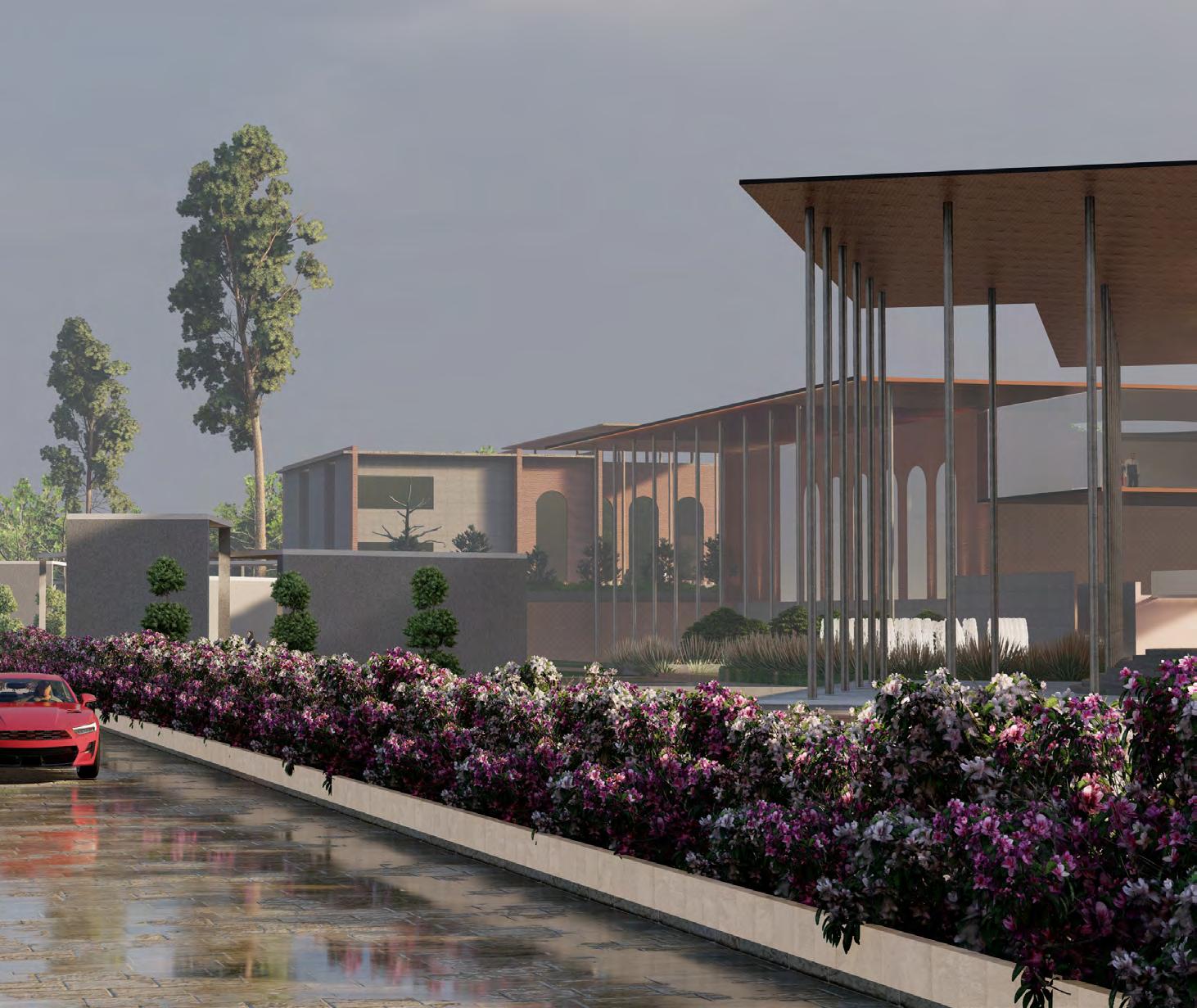
33. RIVER FRONT COMPLEX | Krishna Vista
Revit + Sketchup + Lumion
Main entrence to river front Riverfront entrance: Architectural design highlights grandeur and welcoming aesthetics for arrival.
Revit + Sketchup + Lumion
Drone view of river front Drone view: Offers expansive perspective, showcasing riverfront layout, architecture, and surrounding landscape from an elevated vantage point.
Revit + Sketchup + Lumion
Memorial Building View from river front Riverfront pathway: Serene, winding route offering scenic views and leisurely strolls along the water’s edge.
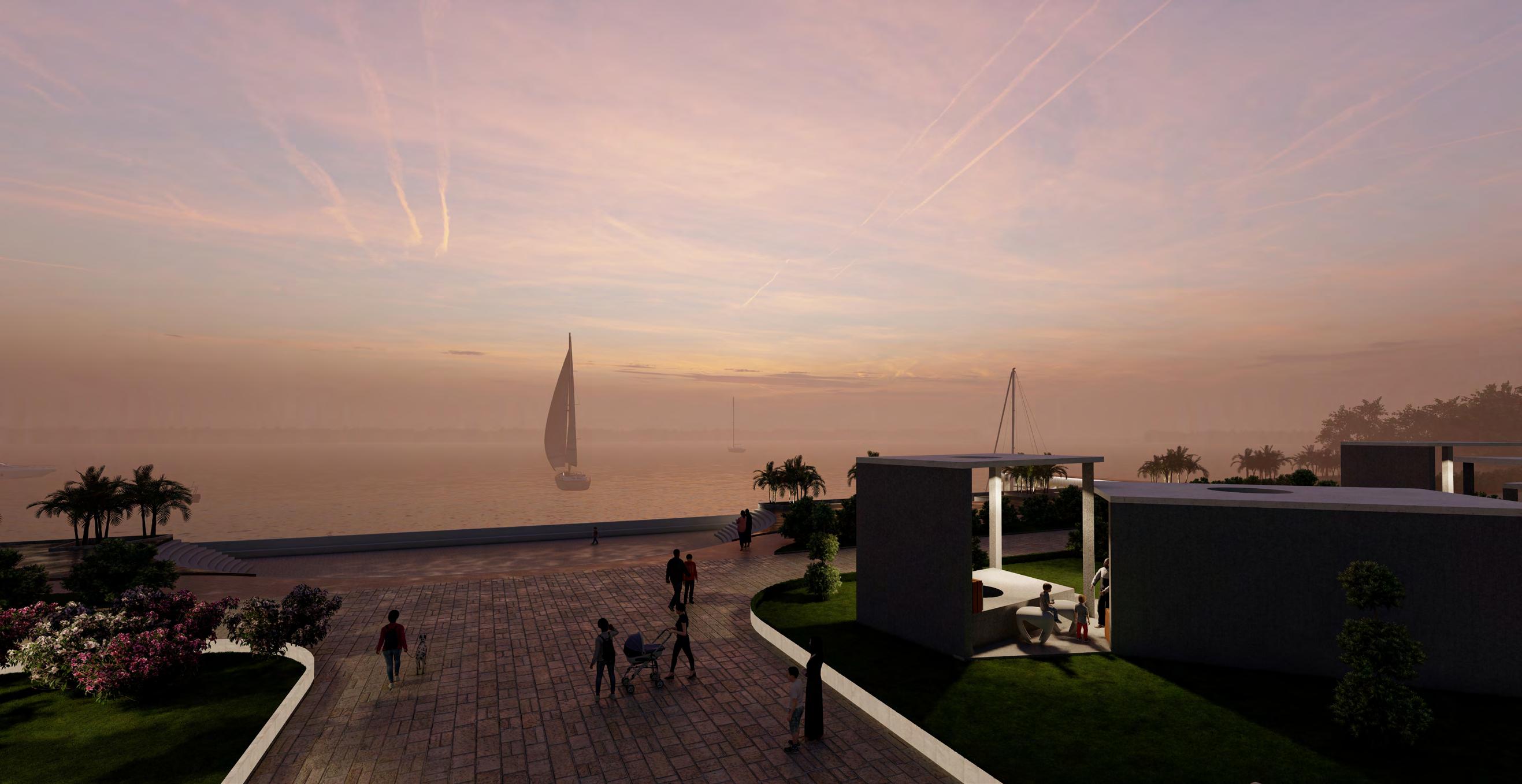
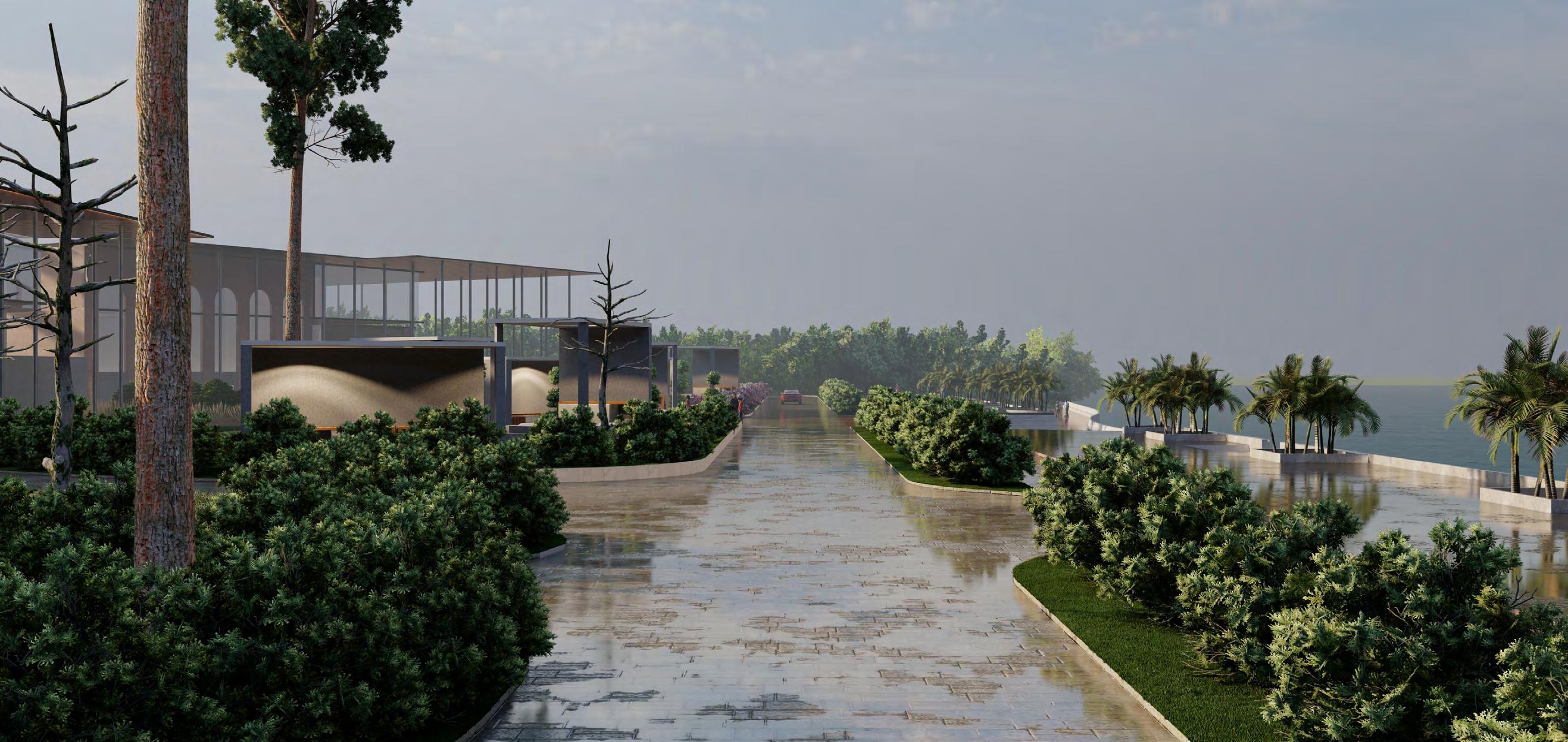
34. PORTFOLIO | SANDIP BODHAI
Revit + Sketchup + Lumion
Revit + Sketchup + Lumion
River front Car cum Pedestrian Road
Center of river front
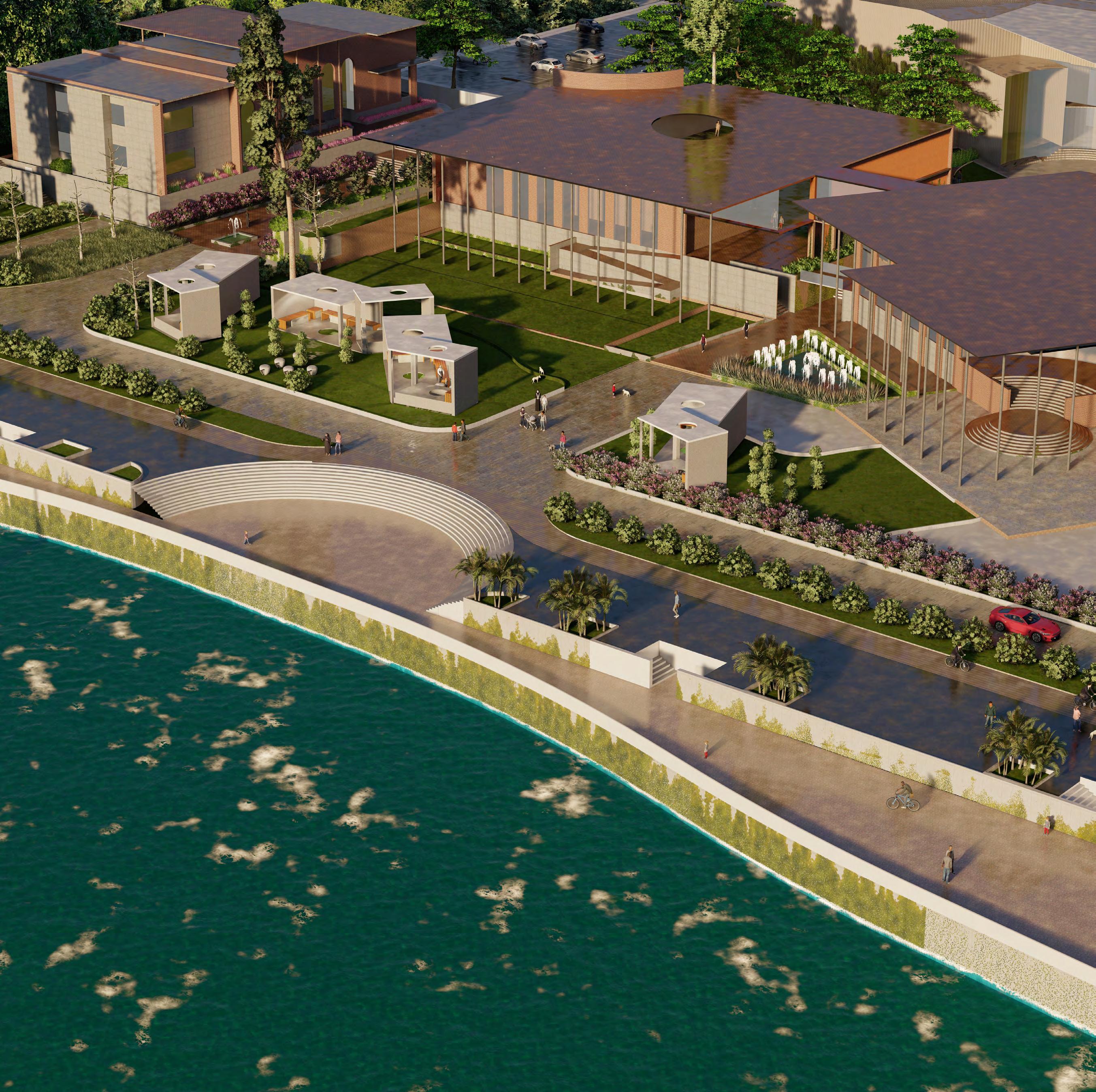
35. RIVER FRONT COMPLEX | Krishna Vista
Revit + Sketchup + Lumion
Drone view of Krishna Vista
COMPETITIONS
Step into the world of architectural innovation with our captivating competition section. From redefining urban spaces to pioneering sustainable living and collaborating with NASA, our challenges offer
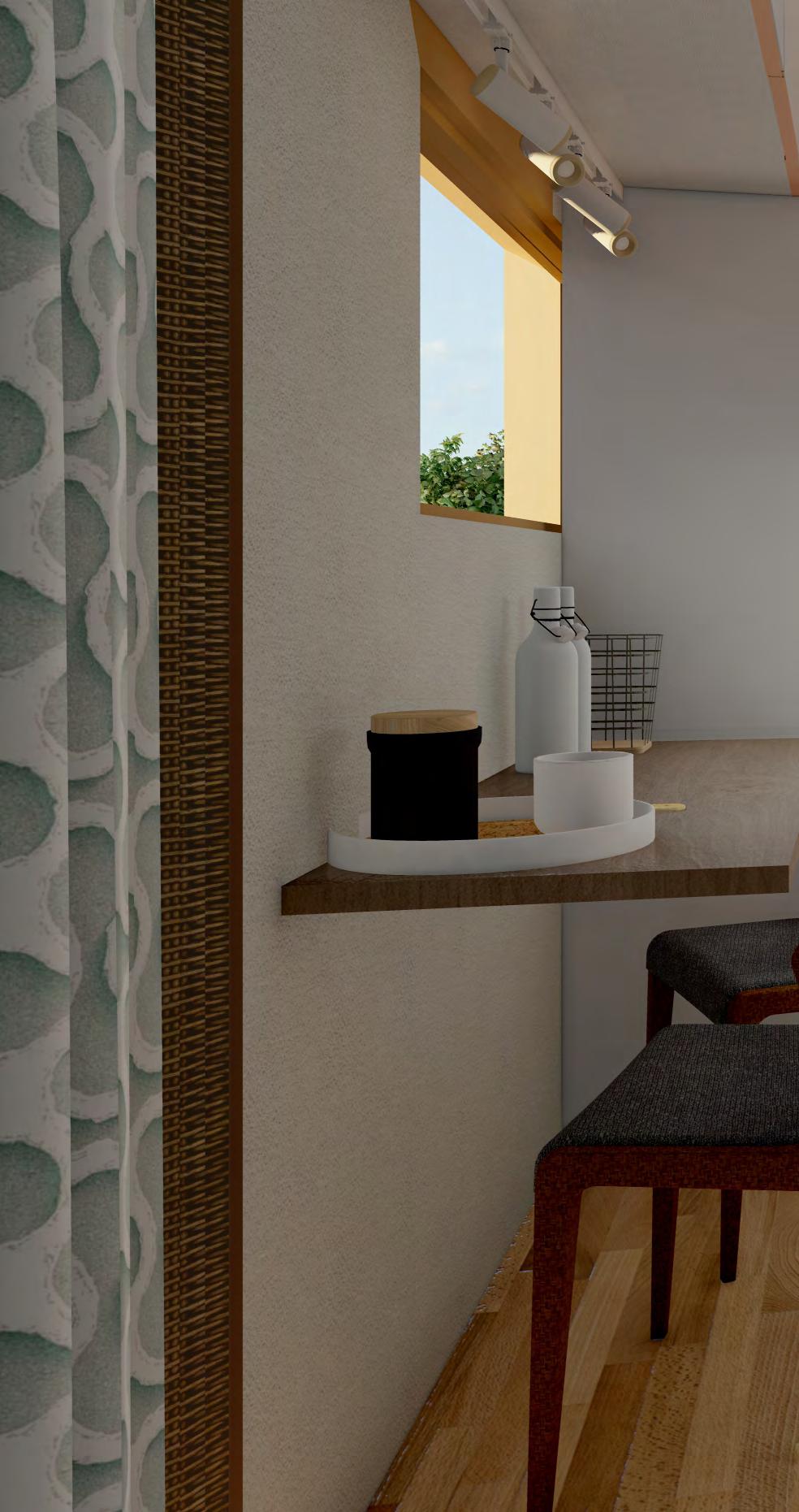
36. PORTFOLIO | SANDIP BODHAI
1. Urban Insart
2. Tiny House
3. ANDC Trophy 23’
04
Competition Project / 2021-24
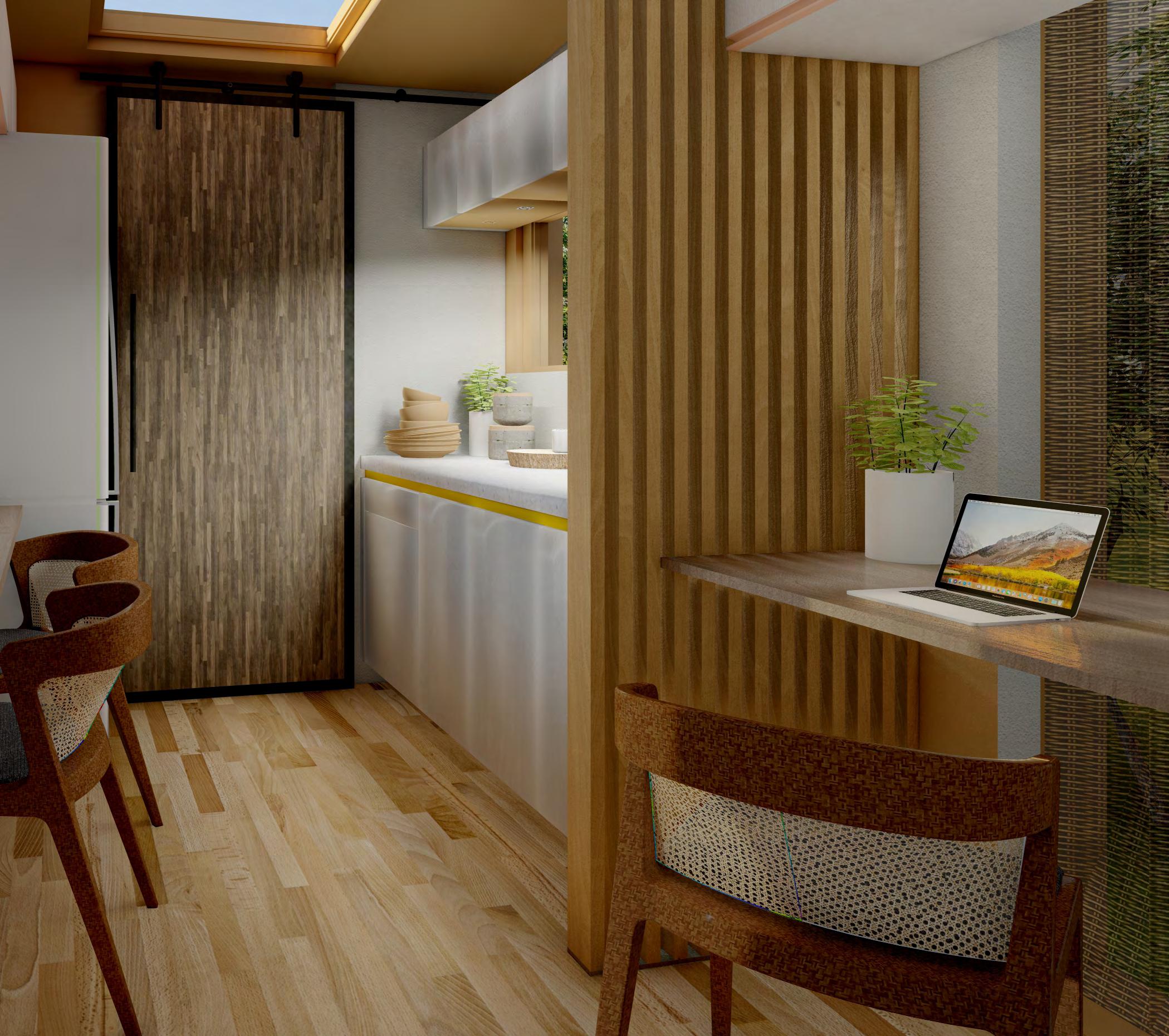
37. COMPITITION | 2021 - 24
URBAN INSERT
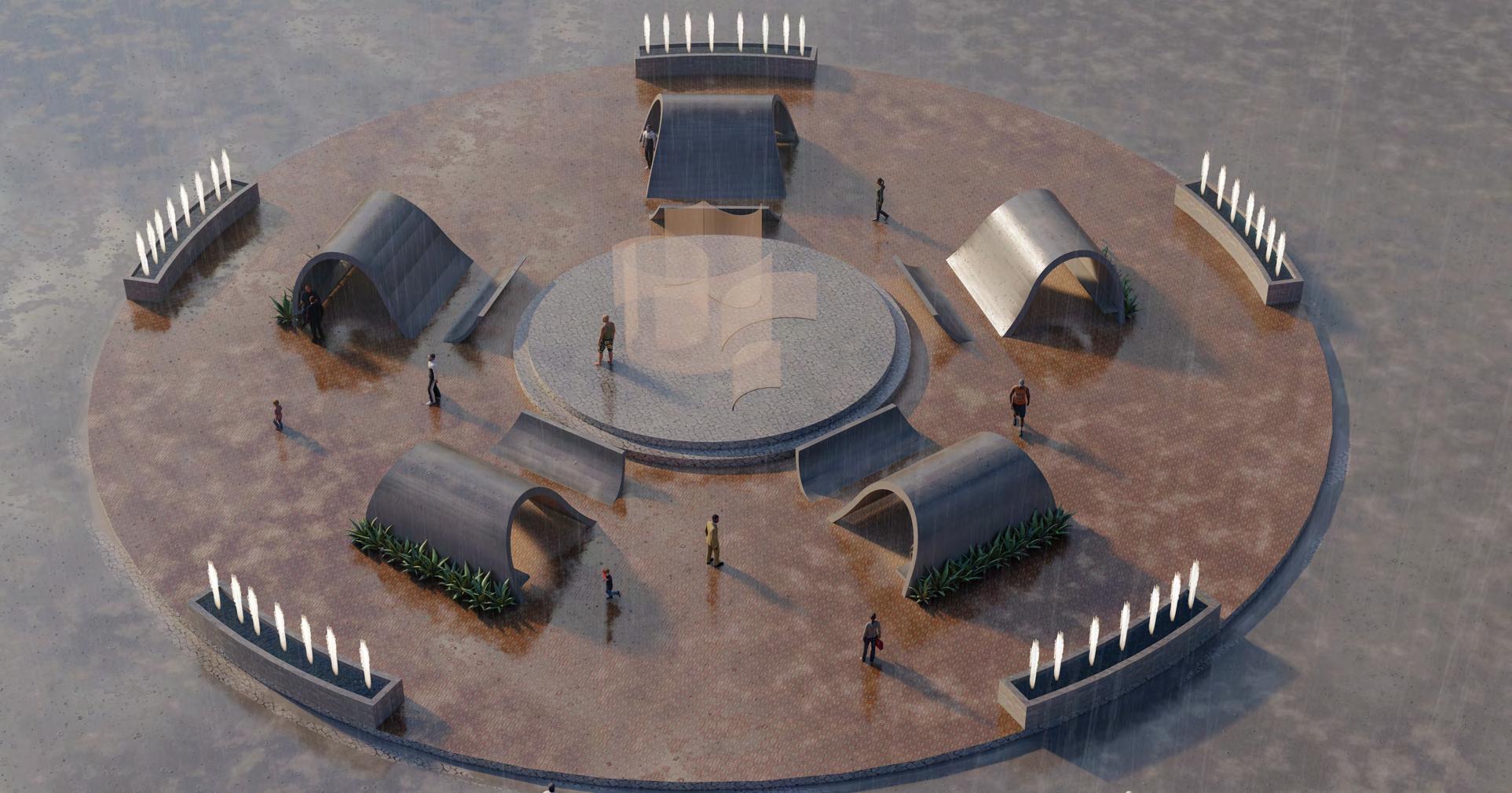
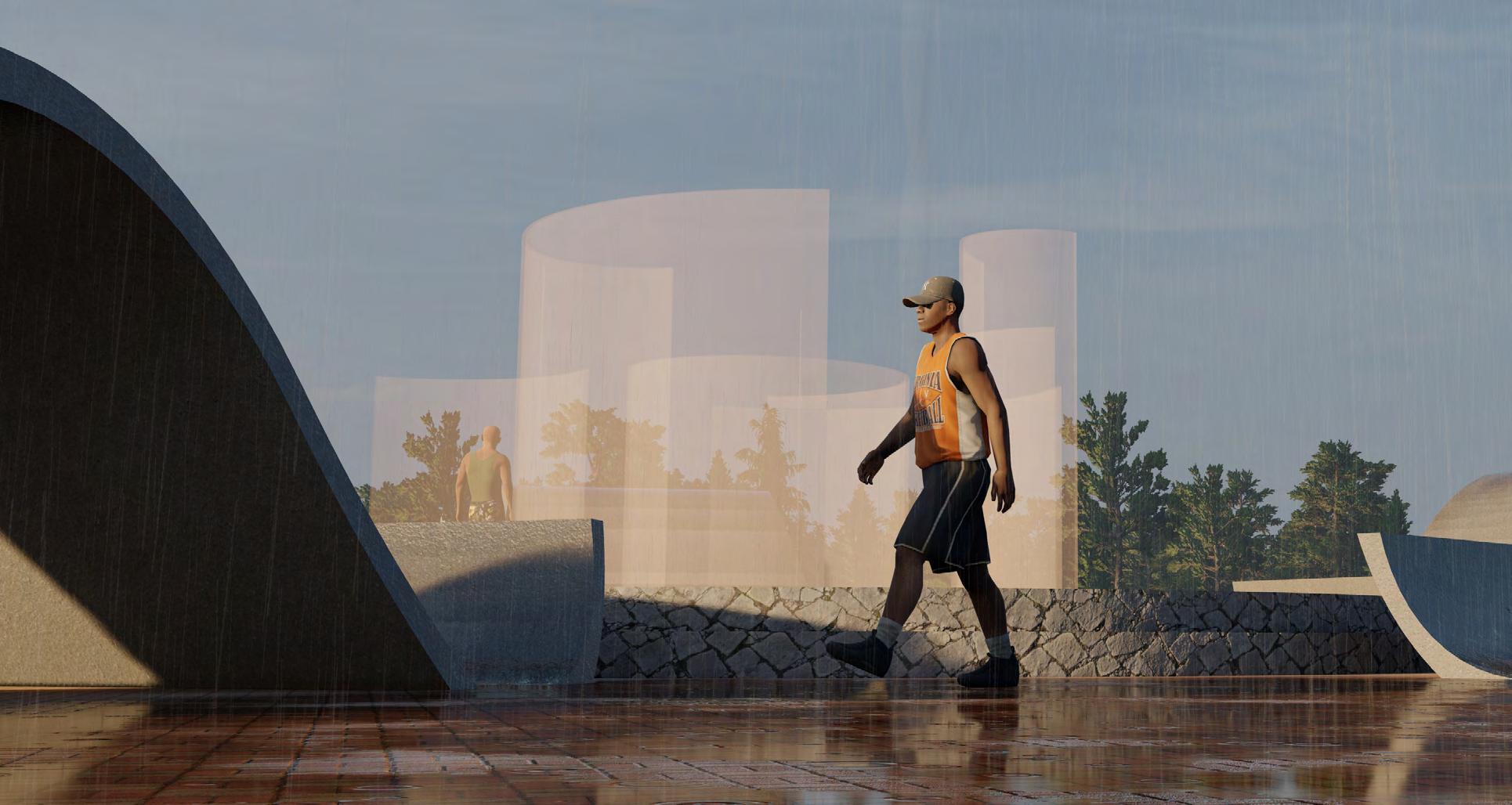
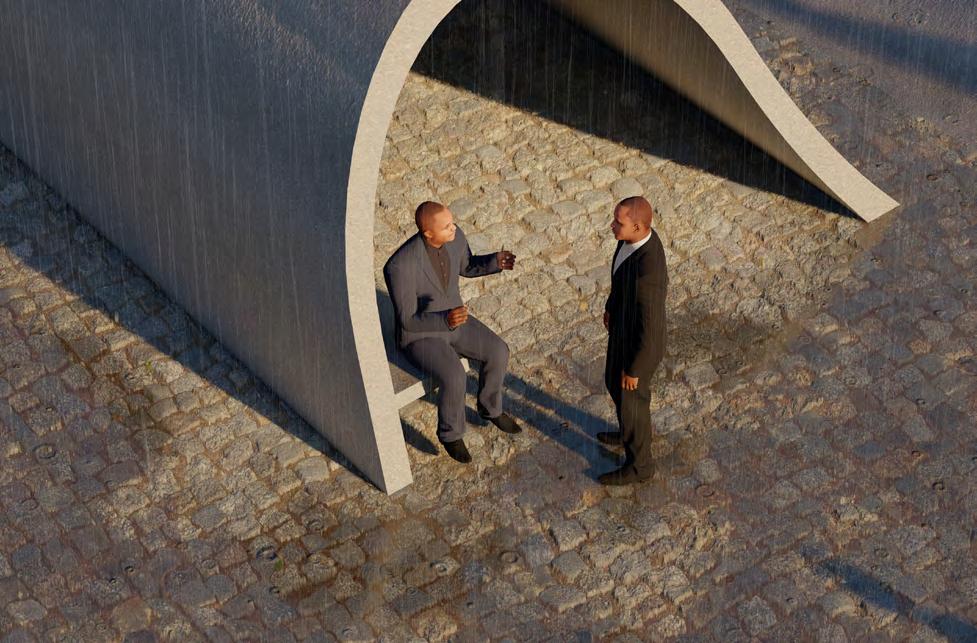
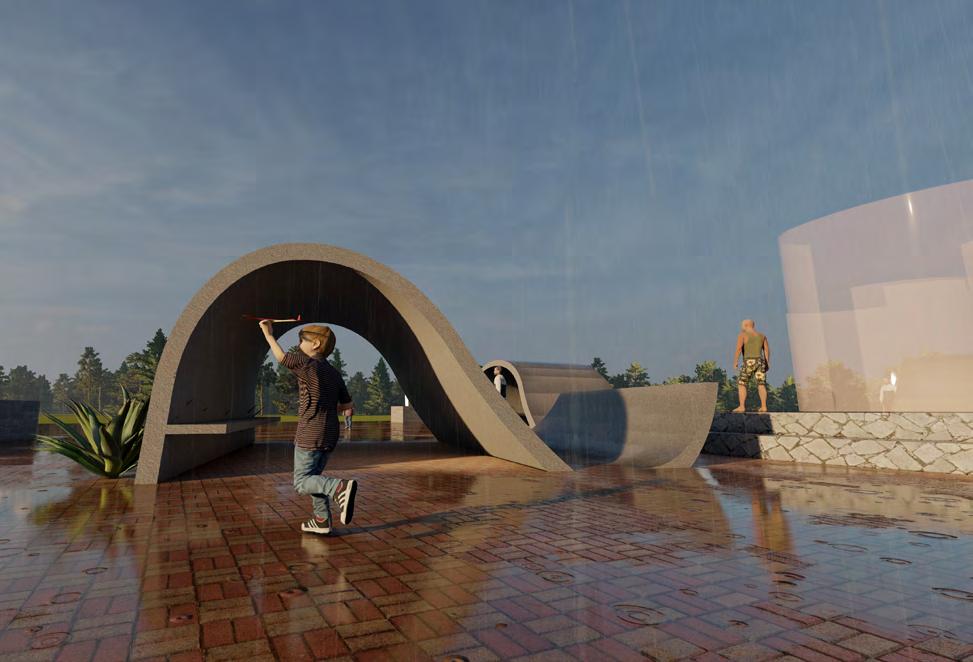
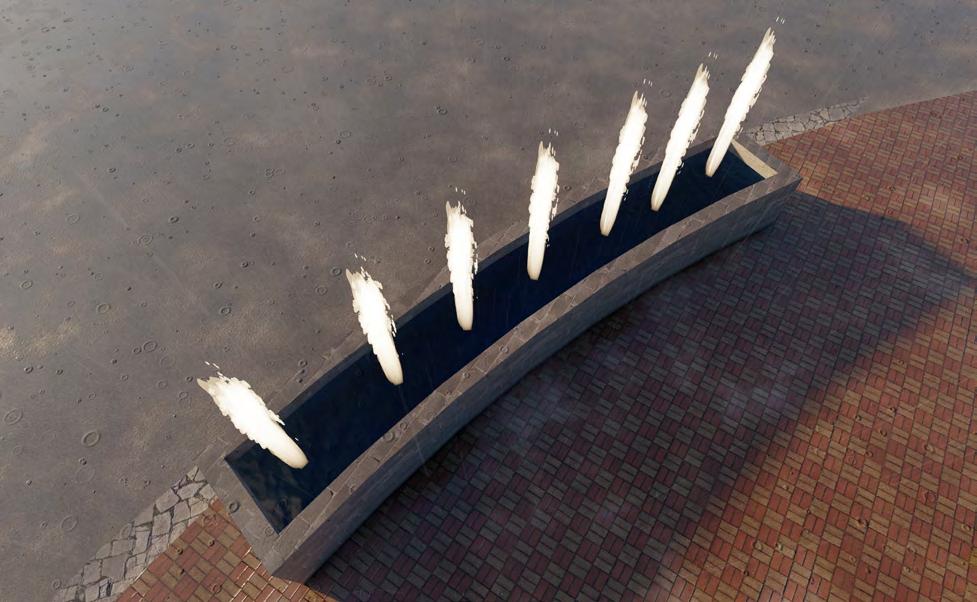
An Urban Insert is an installation or structure designed to enhance an existing urban space like the Gateway of India. It could be a park, pavilion, or art installation, adding value and beauty to the location. Proposals must be innovative, functional, and aesthetically pleasing while adhering to size and height limitations. Materials are flexible, and durability should be considered based on the insert’s permanence. It’s an opportunity for creative minds to contribute to the site’s enhancement while respecting its historical significance.

38. PORTFOLIO | SANDIP BODHAI
A pavilion in front of the Gateway of India could serve as a gathering space for visitors, offering shelter, seating, and perhaps information about the monument’s history and significance.
A pavilion at Gateway of India provides shelter for visitors.
A pavilion at the Gateway of India offers scenic views.
Urban Insert
TINY HOUSE
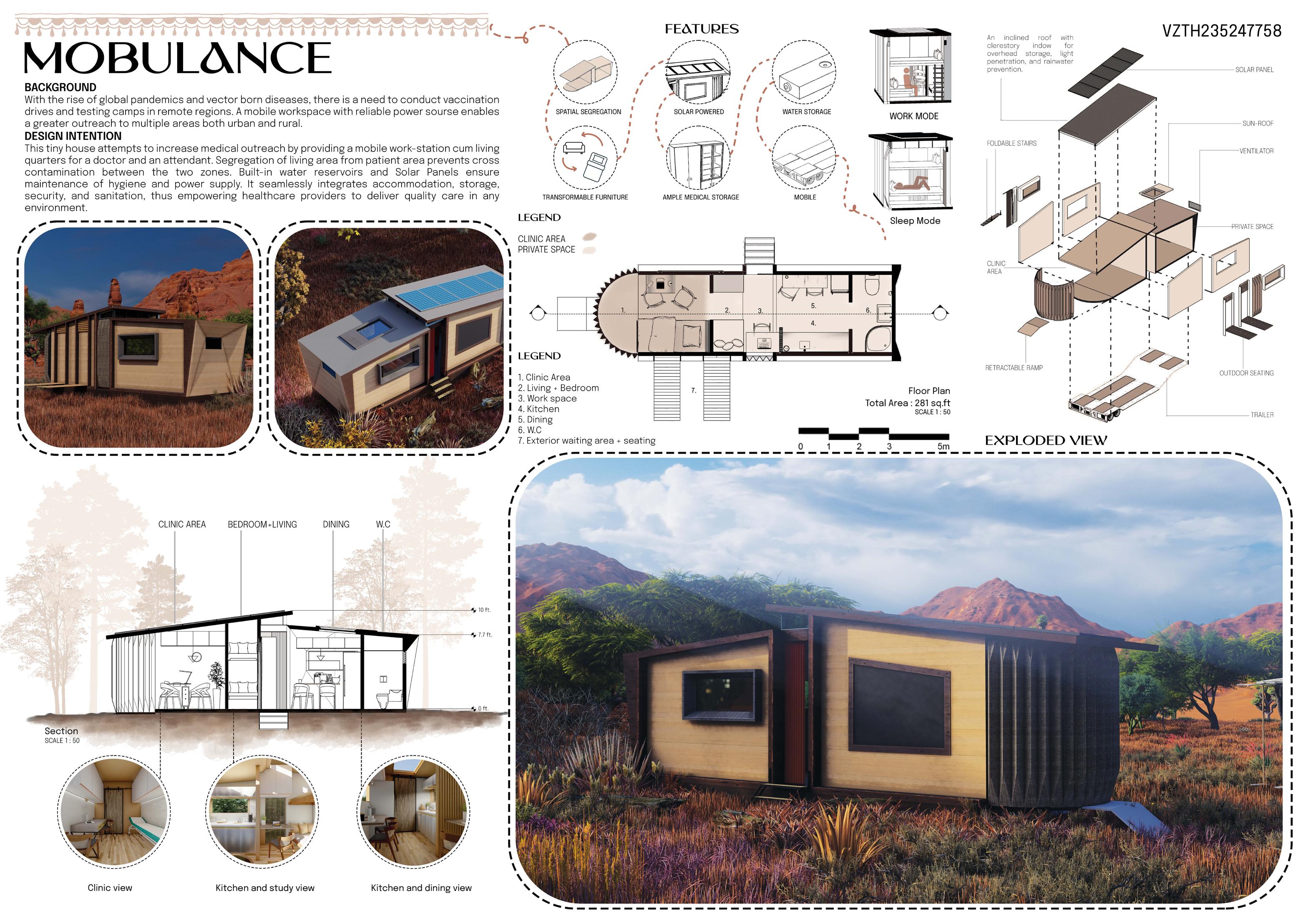
The “Living Small, Yet Living It All” design challenge tasks participants with creating a Tiny House for two individuals, emphasizing comfort and sustainability. Designers are encouraged to innovate within a 300 sq. ft. area, considering mobility and off-grid living. Interior spaces must cater to various functions, and client interaction is crucial. The design should integrate well with an urban or rural site, showcasing creativity, functionality, and site selection justification. The competition offers prize money and international recognition, welcoming entries from diverse backgrounds to explore innovative, space-efficient living solutions.

39. COMPITITION | TINY HOUSE
TINY HOUSE
ANDC SHEETS
The Annual NASA Design Competition (ANDC) is NASA India’s own design competition, which touches upon issues ranging from current trends to theoretical approach of architectural design Annual NASA Design Competition is the qualifying trophy for the Annual NASA Convention of the respective year.
The brief for the “Walk The Talk” NASA Design Competition calls for the creation of a pavilion demonstrating the potential of utilizing pre-used, discarded, or waste materials in architecture to promote sustainable building practices. Participants are tasked with designing and building a functional space that reflects the theme of “Reduce, Reuse, Recycle,” aiming to raise public awareness. Teams must meet specific program requirements, including accommodating a group of individuals, selecting an appropriate site, and adhering to structural and construction guidelines.
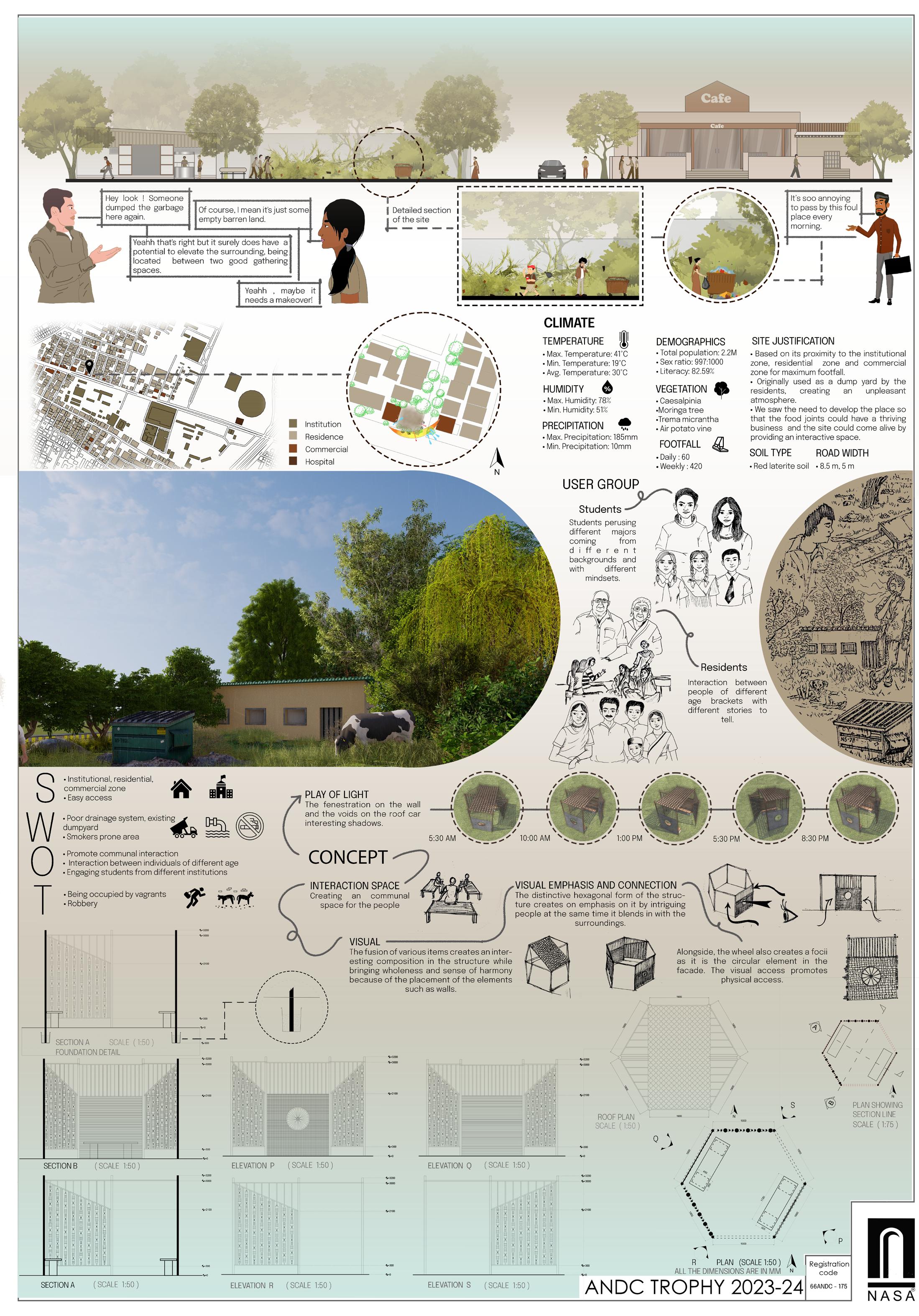
40. PORTFOLIO | SANDIP BODHAI
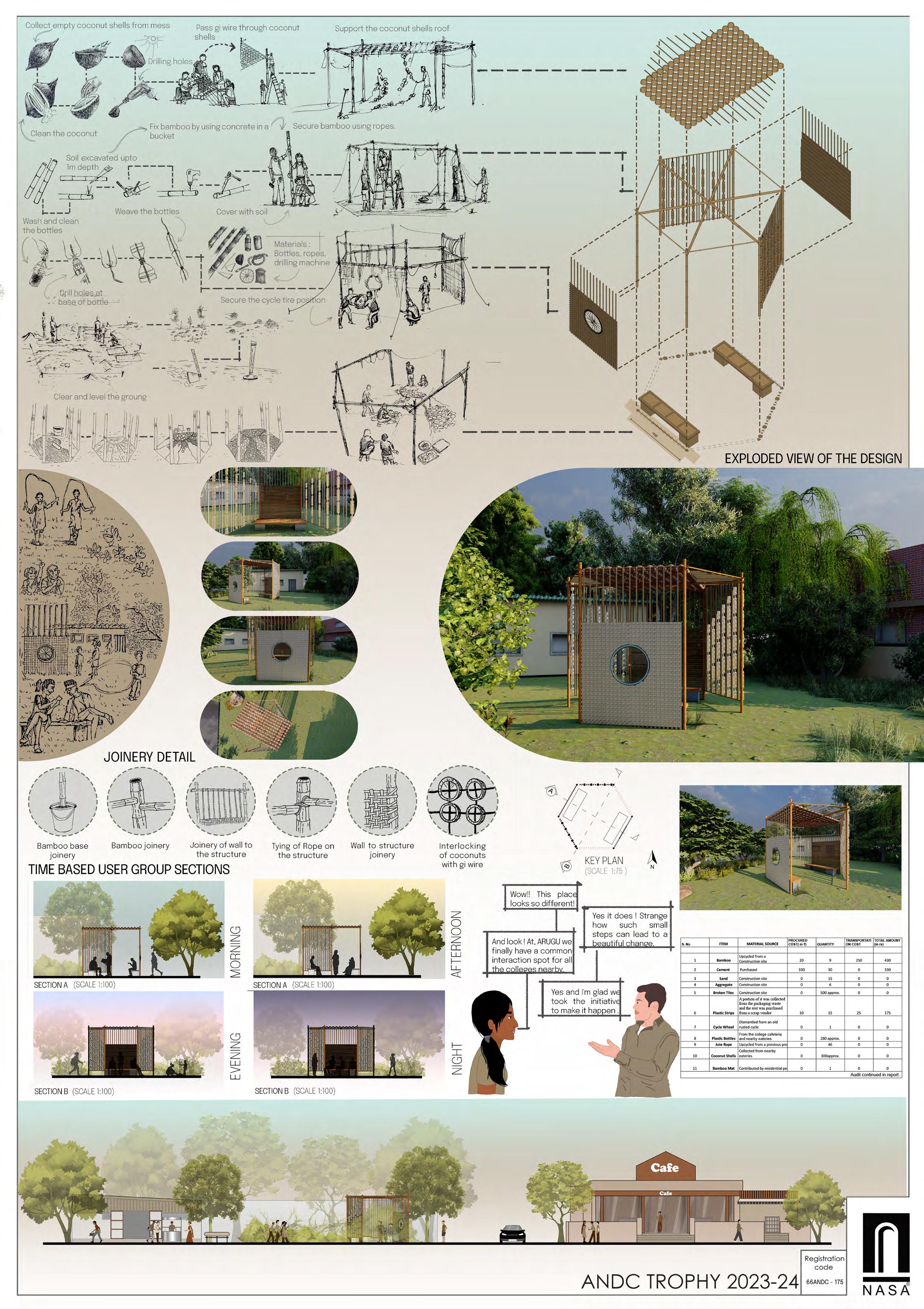


41. MISCELLANEOUS | ANDC NASA
ANDC SHEETS
ANDC VIDEO
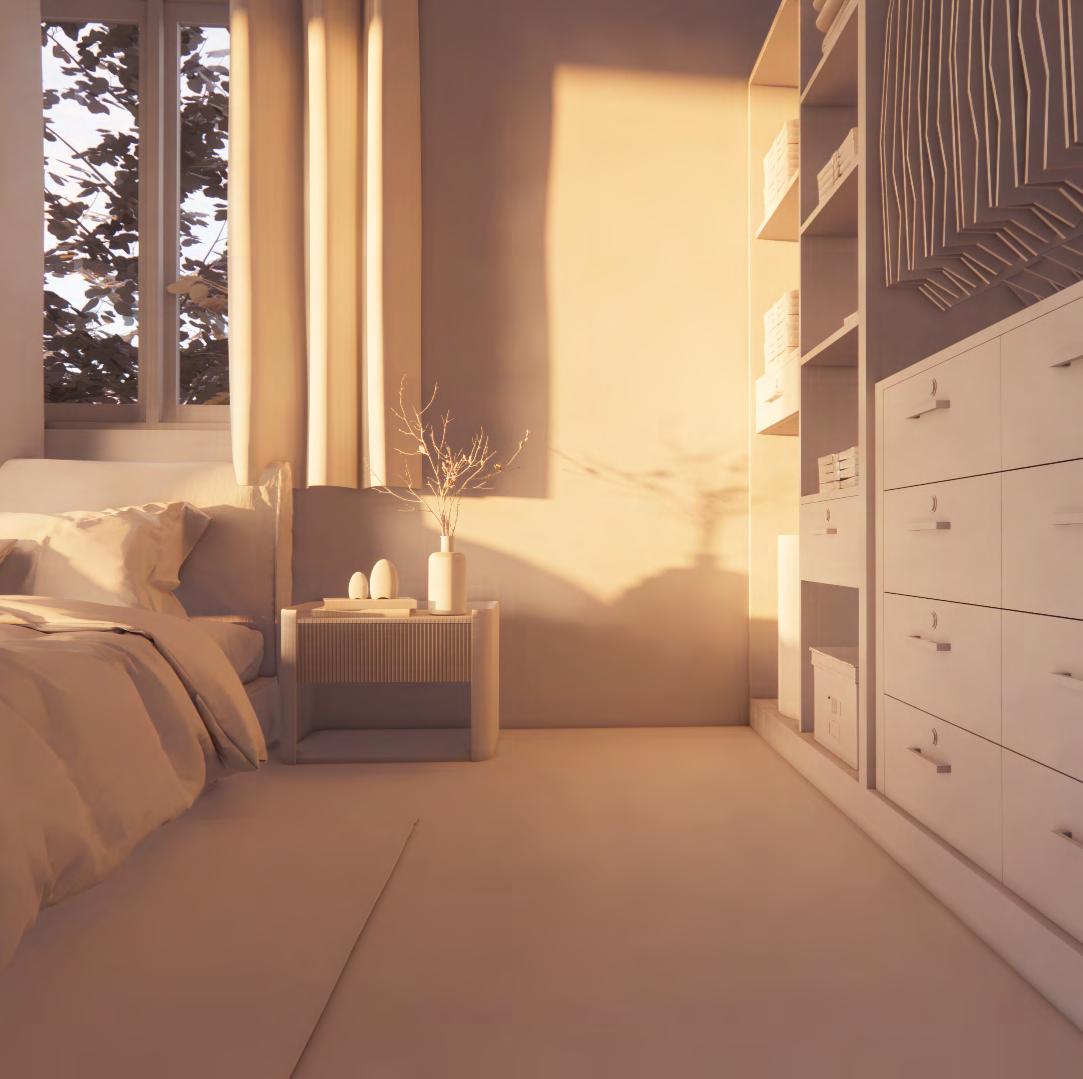
42. PORTFOLIO | SANDIP BODHAI
Miscellaneous
Miscellaneous / Personal Work / All Semester
Keywords :- concept , render , shape
Exploring diverse concepts, from structural efficiency to aesthetic appeal, fuels creativity and expands horizons. Through thoughtful design, we shape environments that enhance lives and reflect our values, fostering beauty and sustainability
43. MISCELLANEOUS | 2021-24
05
01 . WORKING DRAWINGS : ( a part of residence living room | Academic work )
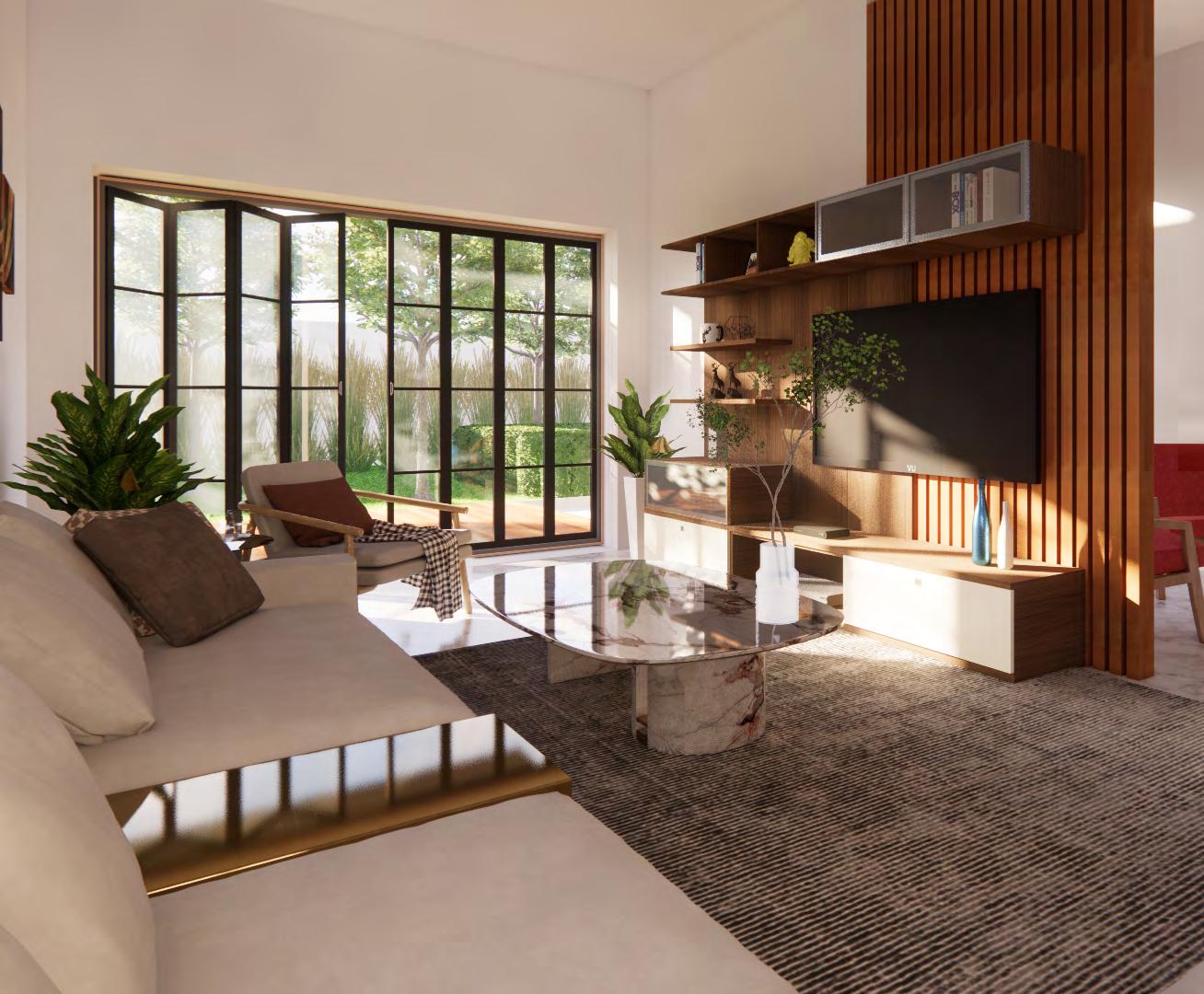
44. PORTFOLIO | SANDIP BODHAI
Autocad + Sketchup + Lumion
45. MISCELLANEOUS | Working Drawing DOUBLE DWELLING 3000X6000 KITCHEN 3000X4000 TOILET 1700X3000 REST ROOM 3000X4000 KITCHEN 2500X4000 KITCHEN 2500X4000 SINGLE DWELLING 3000X4000 KITCHEN 3000X4000 TOILET 3000X1700 DOUBLE DWELLING 3000X6000 TOILET 1700X3000 REST ROOM 3000X4000 UP +600 0.00 W1 D1 W1 D2 TOILET 3000X1700 SINGLE DWELLING 3000X4000 +600 UP W1 W1 V 0.00 UP W1 W1 W D O W W W1 D2 W1 V D2 O D V D D1 D2 W D1 W W D1 V D START PT. C1 C2 C3 C4 C5 C6 C7 C10 C11 C12 C8 C9 C14 C13 C15 C16 C18 C19 C20 C21 C24 C23 C22 C25 C26 C27 C28 C29 C30 C17 1 2 4 5 6 7 8 9 10 11 12 13 14 15 3 A C D E F H I J L END FACE M N O P Q END FACE C1 C4 C2 C3 C5 C6 C7 C10 C11 C8 C9 C12 C13 C14 C15 C16 C18 C19 C22 C23 C24 C25 C27 C28 C30 C26 C29 C17 C20 C21 1 2 4 5 6 7 8 9 10 11 12 13 14 15 3 K G 0 B 0 A C D E F H I J L M N O P Q K G B C8 C15 C17 C25 C22 C26 C9 C2 C28 C18 C16 C27 C1 C6 C19 C10 C23 C29 C3 C13 C11 C20 C24 C30 C4 C7 C5 C12 C14 C21 1 3 5 7 9 11 13 15 17 19 COURT 4200X4200 T = 300 R = 150 T = 300 R = 150 T = 300 R = 150 +450 +600 START PT. (0,0) 9M WIDE ROAD SCALE 1:500 KEY PLAN BRICK JALI A A' B B' SCHEDULE OF OPENING 06 08 NO.S SILL LINTEL 900 1650 2100 2100 SIZE SYMB. 1000 X 1200 W 600 X 450 WINDOWS 06 NO.S LINTEL 2100 SIZE SYMB. D1 1000 X 2100 DOORS W1 06 2100 1200 X 2100 D 12 600 2100 1200 X 1500 V 06 2100 D1 750 X 2100 02 2100 O 1000 X 2100 950 950 W W D1 +00 GROUND LEVEL +600 PLINTH LEVEL +1200 SILL LEVEL +2700 LINTEL LEVEL +3600 FIRST FLOOR LEVEL +7600 PARAPET LEVEL +6600 SECOND FLOOR LEVEL +9600 SECOND FLOOR LEVEL +10600 PARAPET LEVEL +11500 WATER TANK LEVEL 150MM MURUM FILLING 300MM DRY RUBBLE SOLING 50MM THICK SAND LAYER 100MM THICK PCC BED 300MM THICK BRICK BAT COBA FILLING 50MM THICK TILE 230X450MM RCC BEAM 150X150 MM VERTICLE SKIRTING 230 MM THICK BRICK WALL 12MM THICK PLASTER LAYER CONCRETE JALI 230X150 MM RCC LINTEL 230MM THICK BRICK WALL 230X450 MM RCC BEAM 150MM THICK RCC SLAB 150MM THICK RCC SLAB 150MM THICK WALL FOR TANK 50MM THICK BRICK BAT COBA 100MM THICK RCC SLAB WATERPROOFING TO TANK BRICK BAT COBA TERRACE WATERPROOFING 230MM THICK PARAPET WALL 100MM PROJECTED RCC COPING EXCAVATION LINE 50MM THICK BRICK BAT COBA TERRACE WATERPROOFING W LOUVERS WINDOW V V D2 D W WATER TANK HEAD ROOM TOILET TOILET TOILET REST ROOM SINGLE DWELLING 150MM THICK WAIST SLAB HANDRAIL 15 12 10 9 7 4 1 15 12 10 9 7 4 1 3000 2100 600 1500 1000 450 SECTION - BB' UP D1 D1 L N 1 2 4 5 K HEAD ROOM PLAN 25MM 600MM 750MM GL 100MM PCC LAYER 50MM SAND LAYER 300MM RUBBLE SOLING 150MM MURUM FILLING SCALE 1:20 INTERNAL COLUMN FOUNDATION EXCAVATION LINE PLINTH BEAM 25MM 600MM GL 100MM PCC LAYER 50MM SAND LAYER 300MM RUBBLE SOLING 150MM MURUM FILLING SCALE 1:20 EXTERNAL COLUMN FOUNDATION EXCAVATION LINE GROUND BEAM CENTRE LINE PLAN
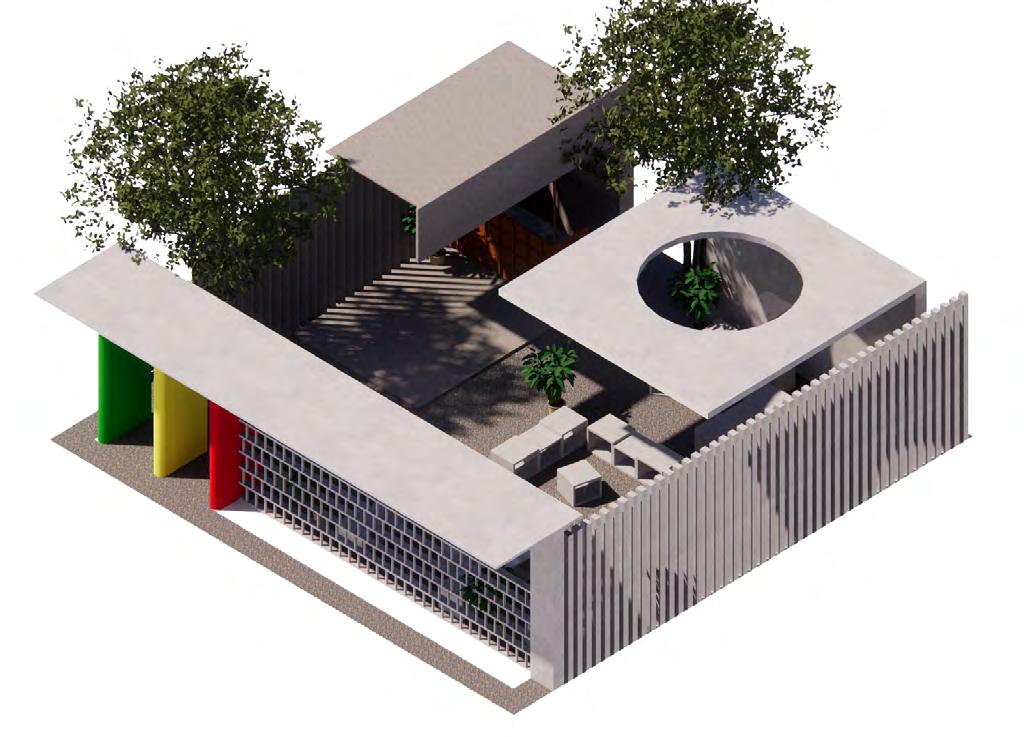
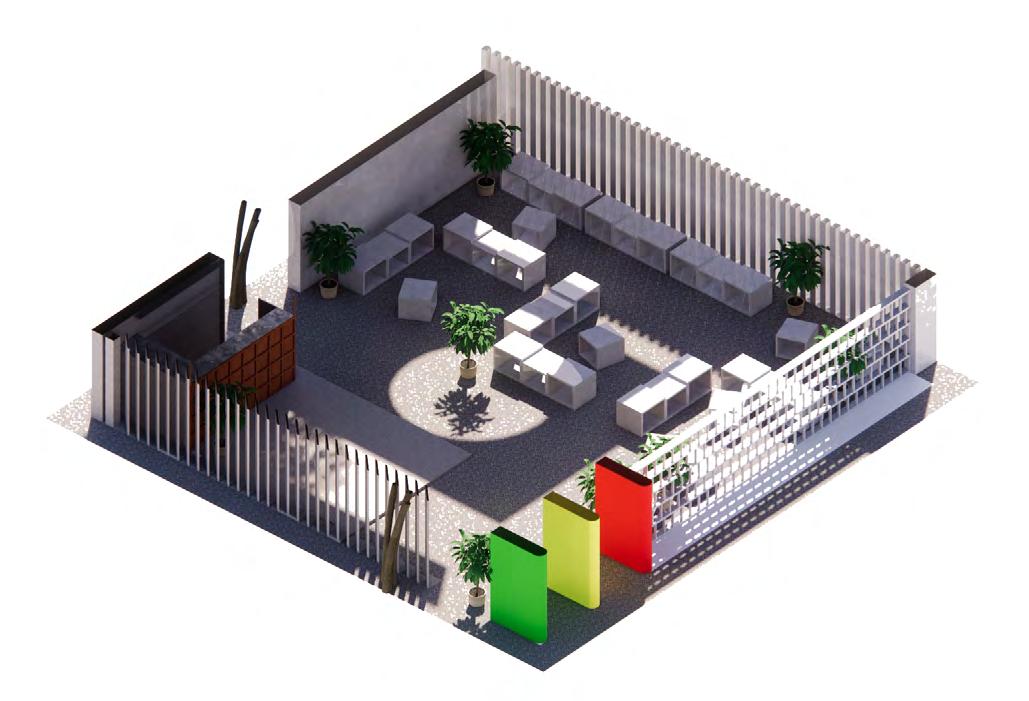
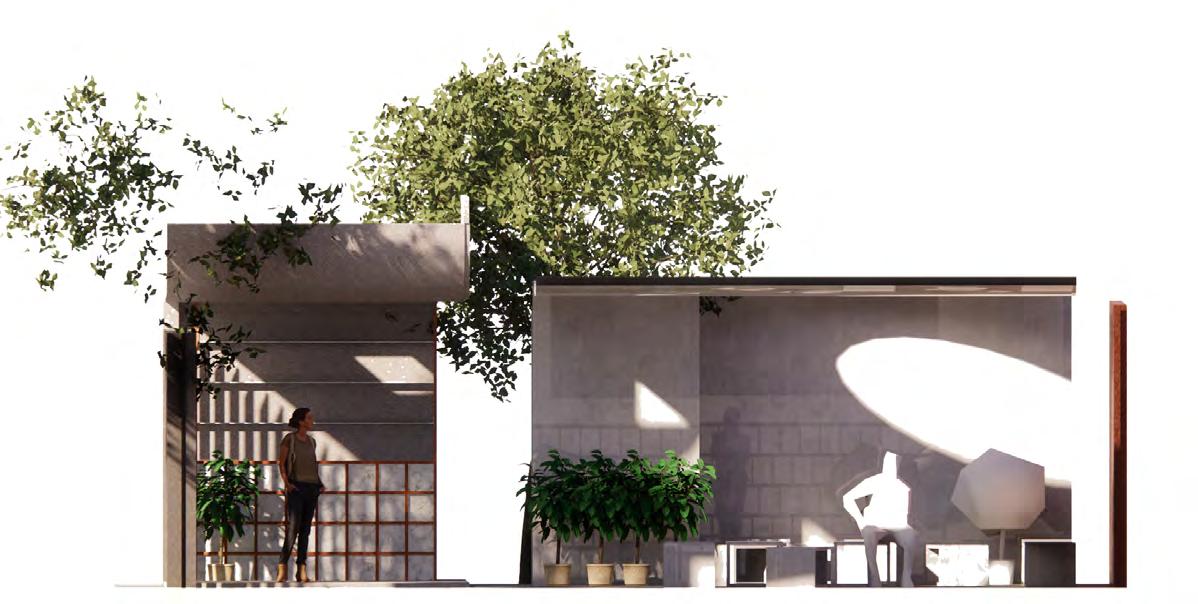
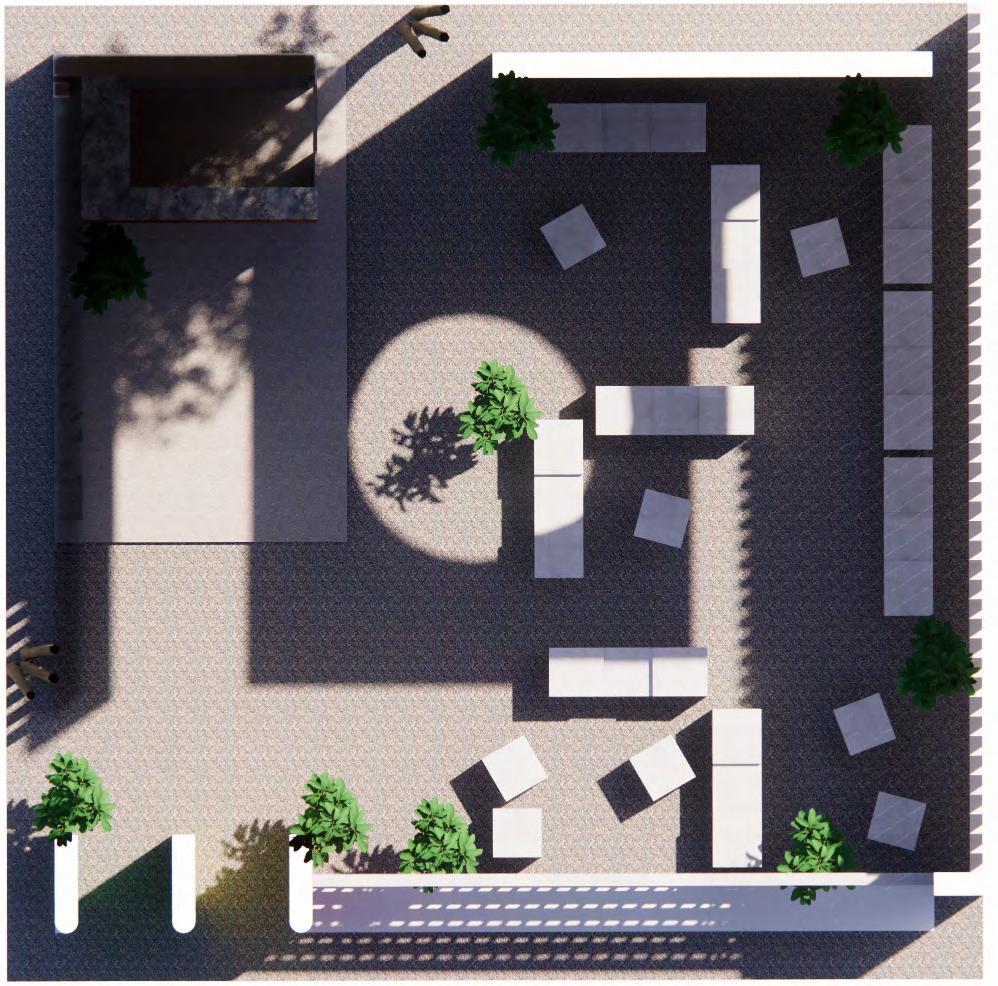
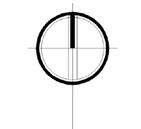

Our café, inspired by Chandigarh’s architectural principles, features an airy open-plan dining area, a sophisticated bar, and a serene outdoor terrace enveloped in greenery. A state-of-the-art kitchen ensures swift service of delectable dishes, while a private event space offers an exclusive setting for memorable occasions. Immerse yourself in Chandigarh’s timeless charm, where modern comfort meets architectural brilliance, in every corner of our café.
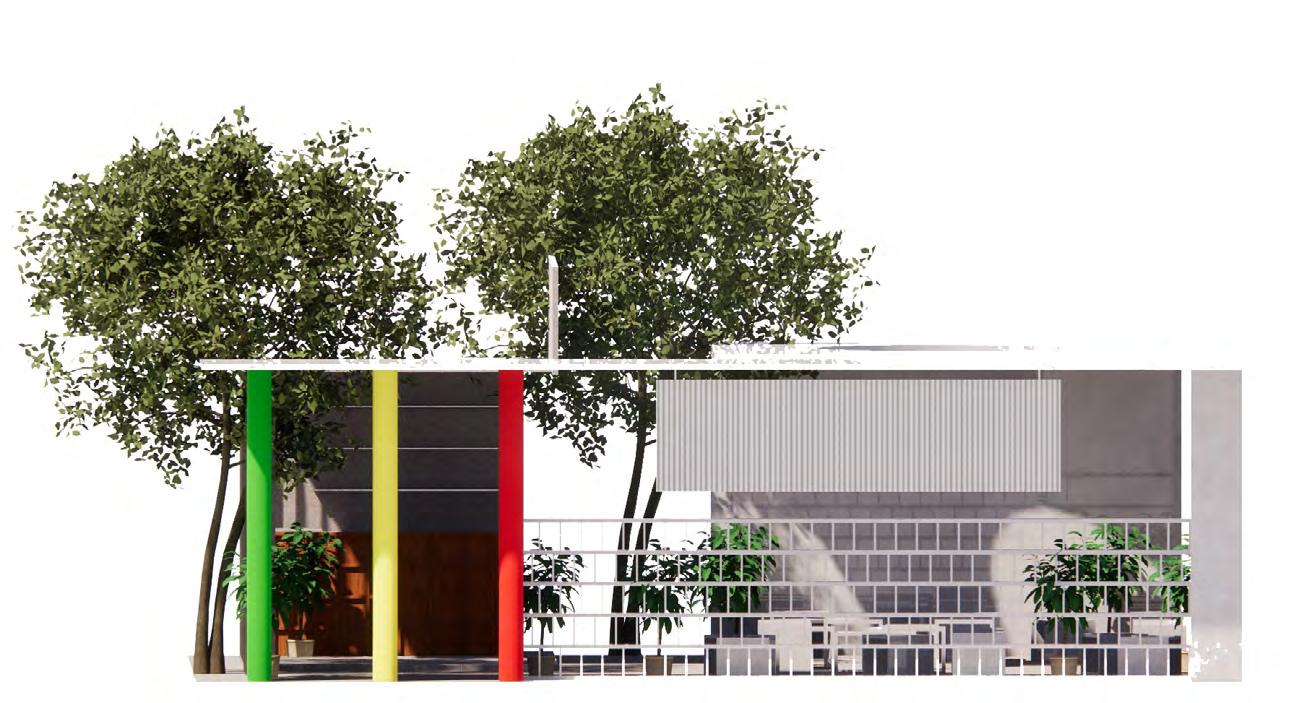
46. PORTFOLIO | SANDIP BODHAI
Orthographic view of structure
Section of Orthographic view
Floor plan of cafe
front facade of cafe sectional view
Café echoes Chandigarh’s style with open dining, chic bar, swift service.
Our café, inspired by Chandigarh’s architecture, showcases an open dining area, a chic bar, and efficient service.
Our café, influenced by Chandigarh’s architecture, presents a modern yet elegant facade, welcoming guests with its sleek design.
02
Our café, drawing from Chandigarh’s architecture, features an open dining area, stylish bar, efficient kitchen, and private event space.
. Chandigardh Cafe
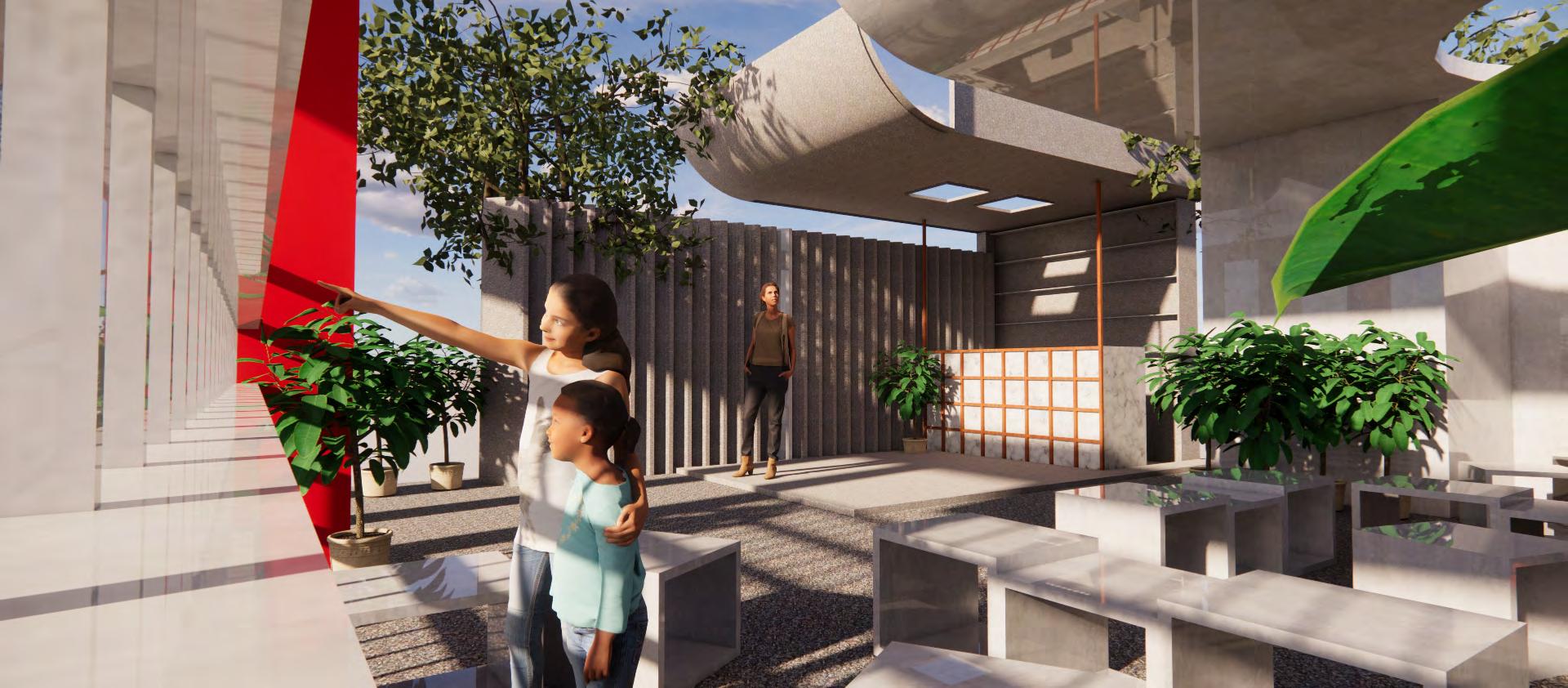
From the corner seat, our café, influenced by Chandigarh’s architecture, offers a panoramic view of the open dining area and chic bar. Guests can immerse themselves in the elegant ambiance while enjoying their dining experience.
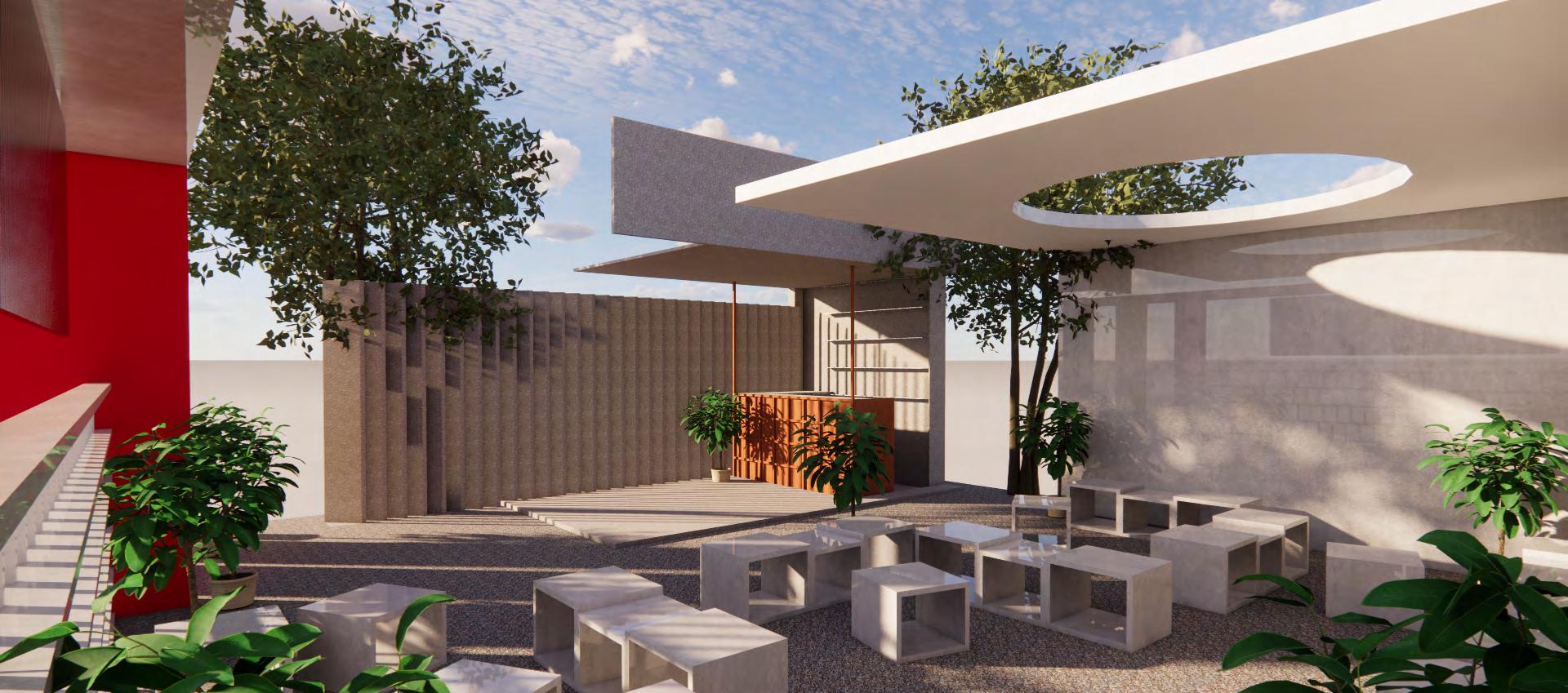

Our café embodies the essence of Chandigarh’s architecture, boasting a harmonious blend of modern sophistication and timeless elegance.
47. MISCELLANEOUS | Cafe in Chandigardh
View from seating
view from wash basin
Sketchup + Enscape
Sketchup + Enscape
Cafe in Chandigardh
03 . Renders
persnal work (2022)
software : Enscape
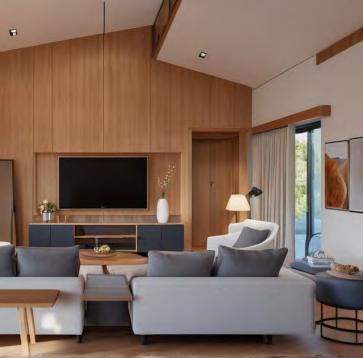
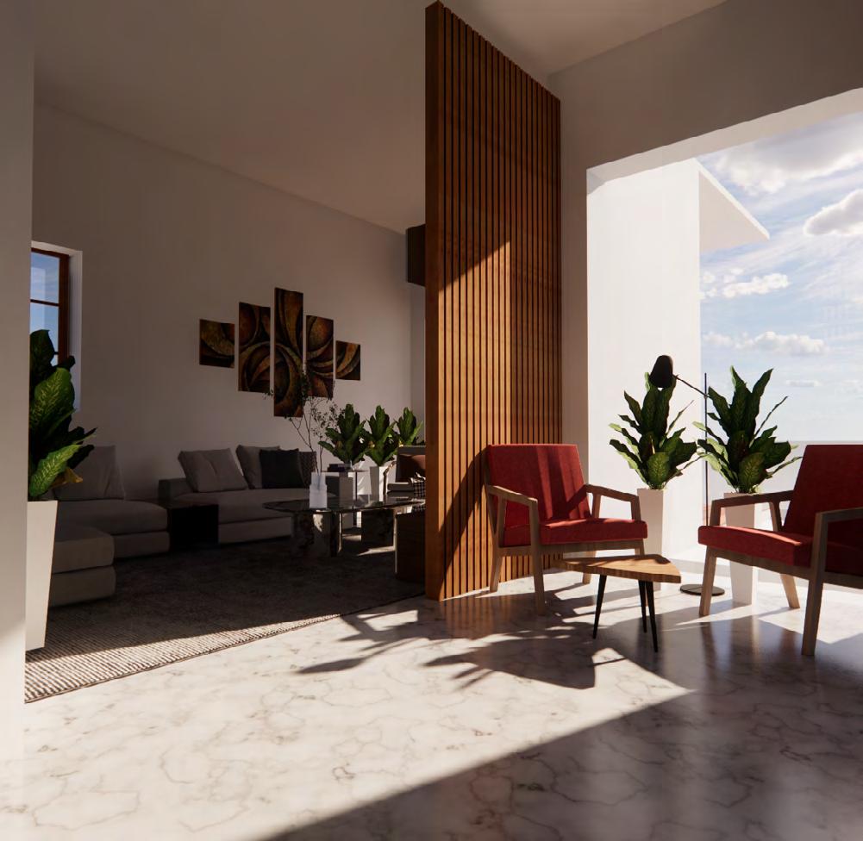
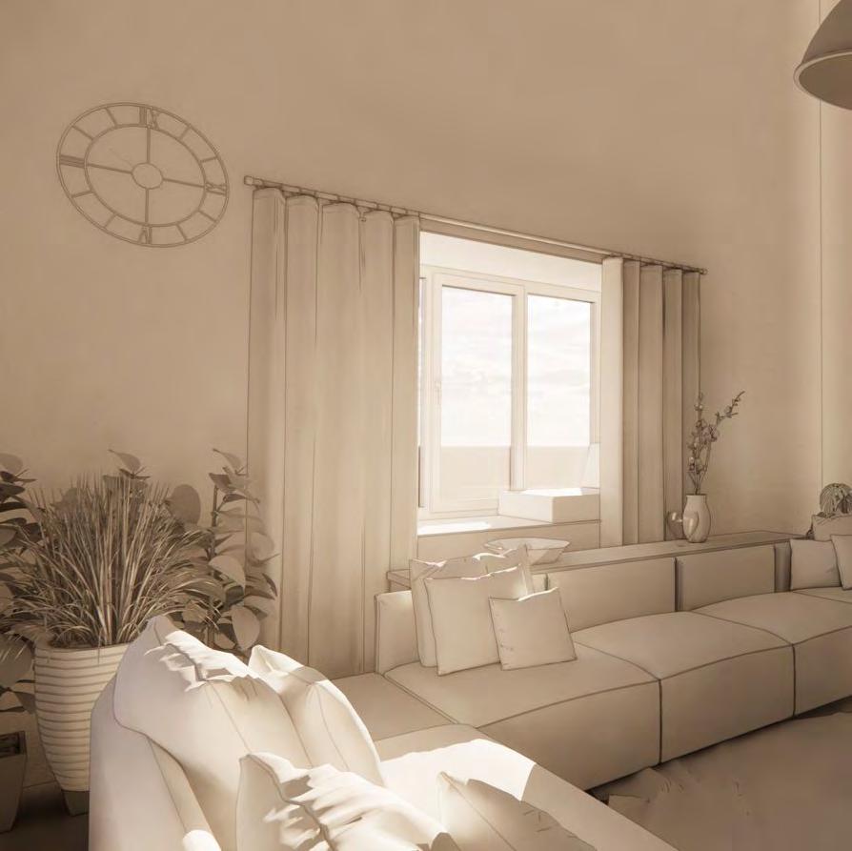
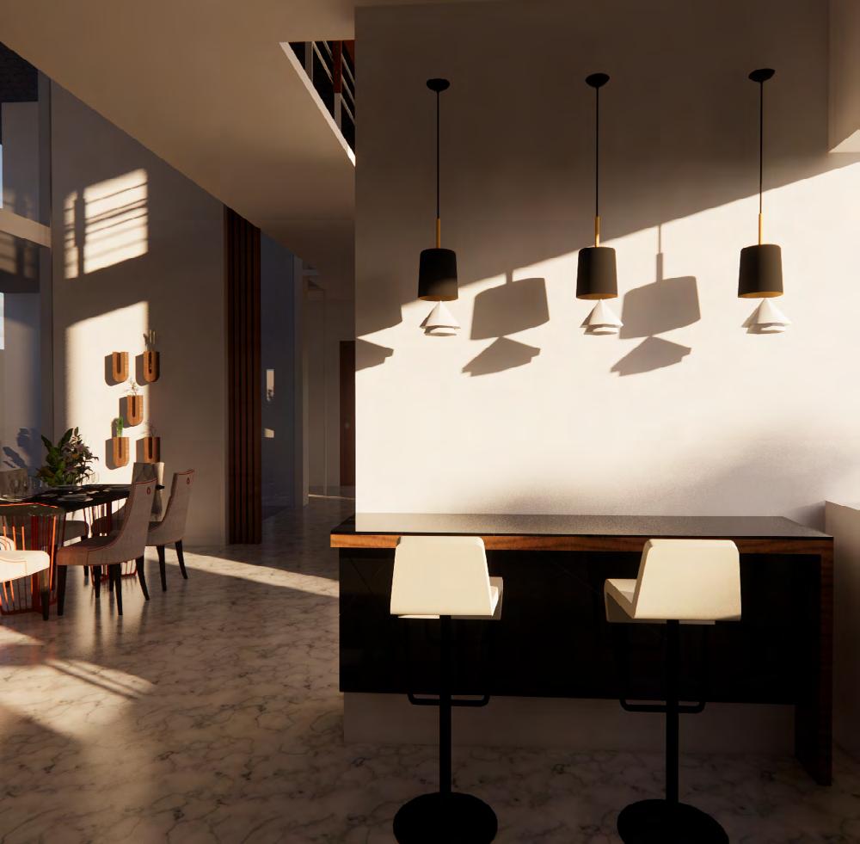
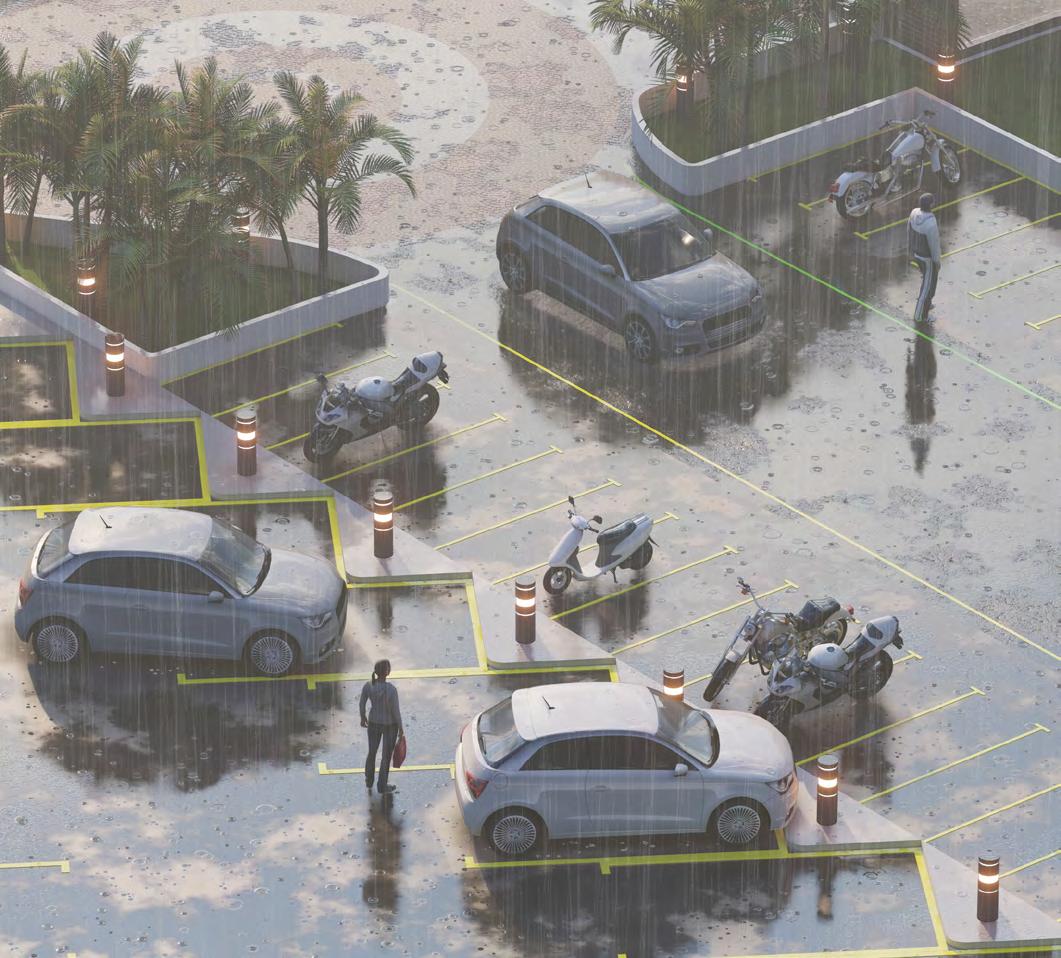
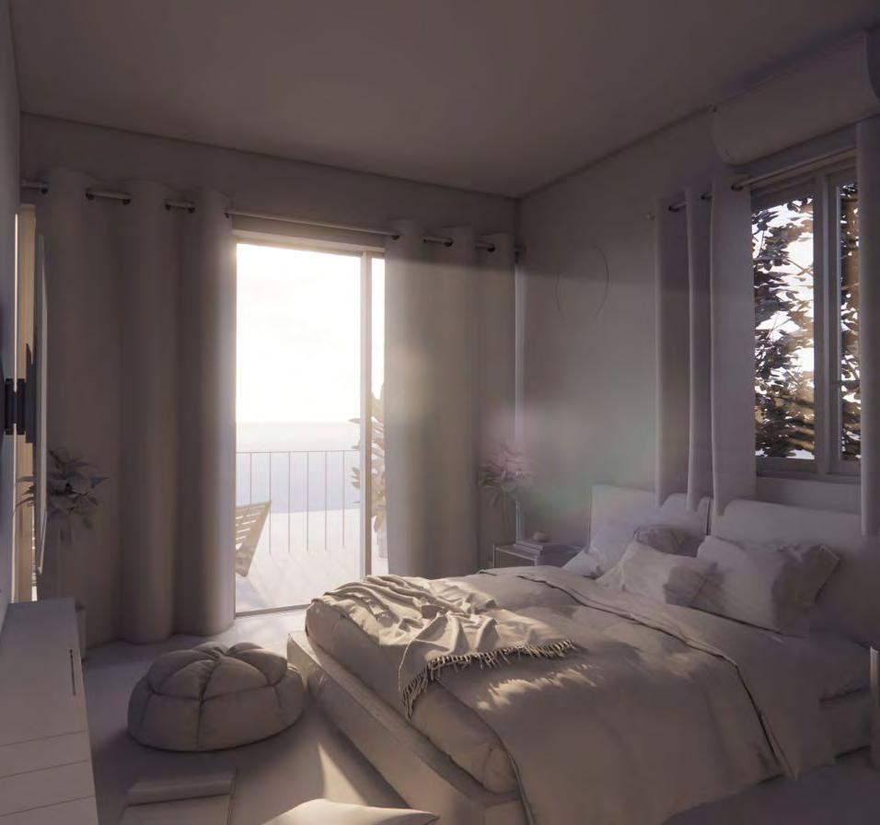
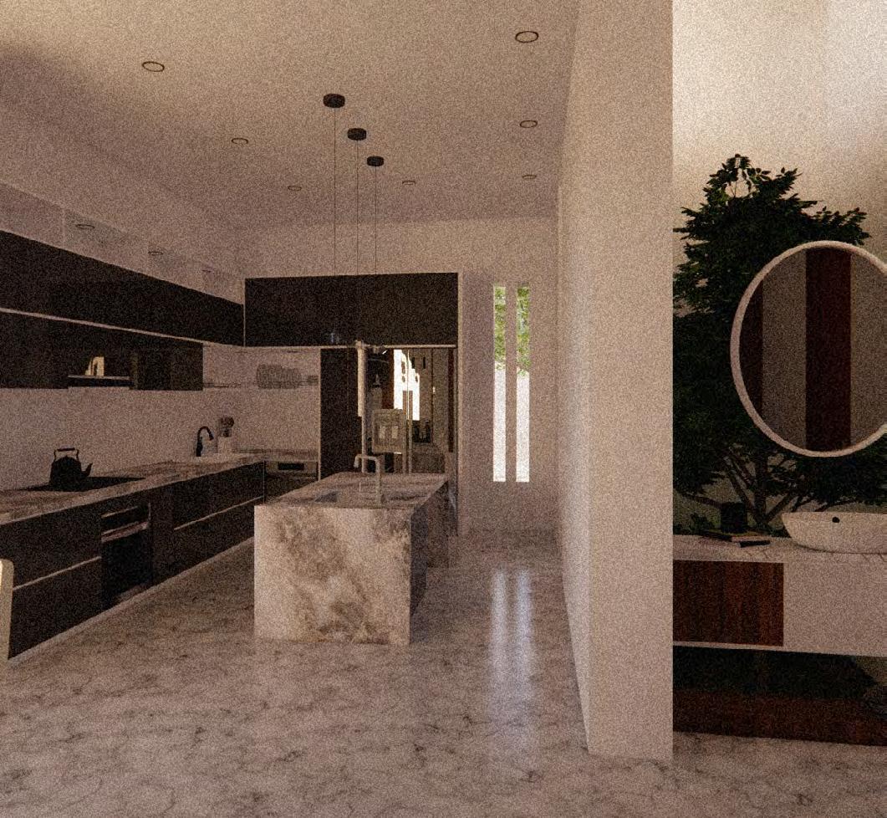
48. PORTFOLIO | SANDIP BODHAI
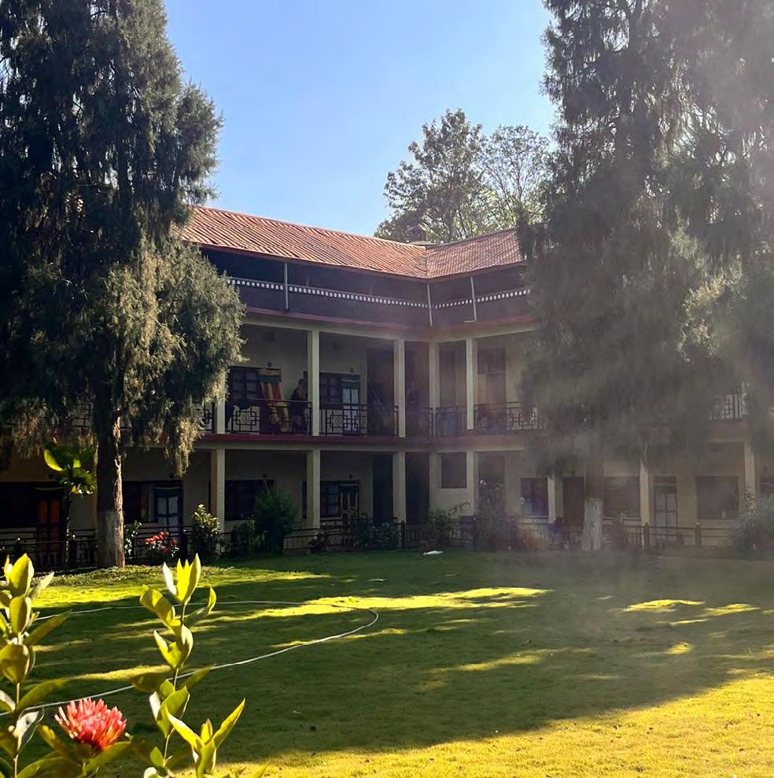
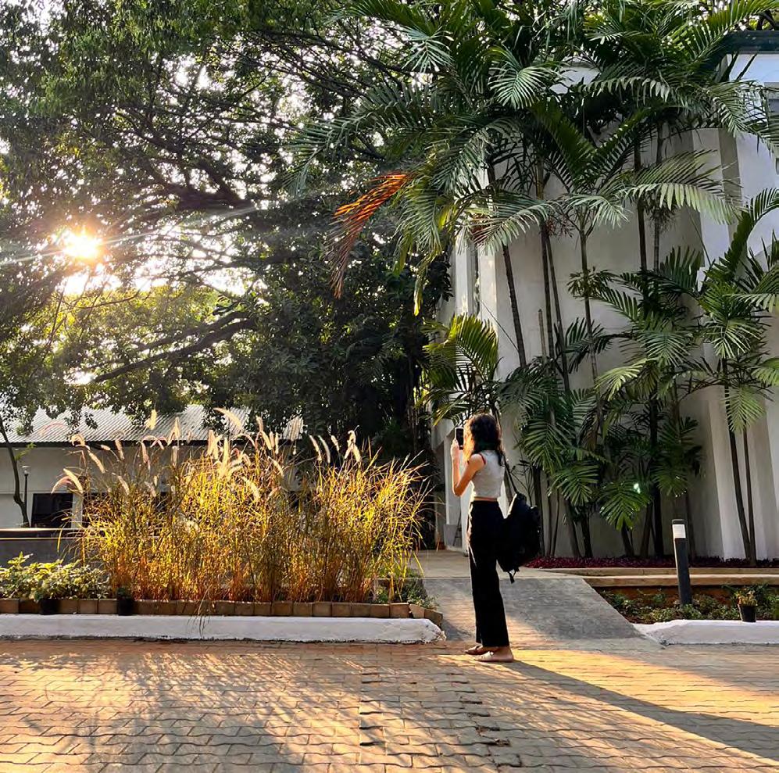
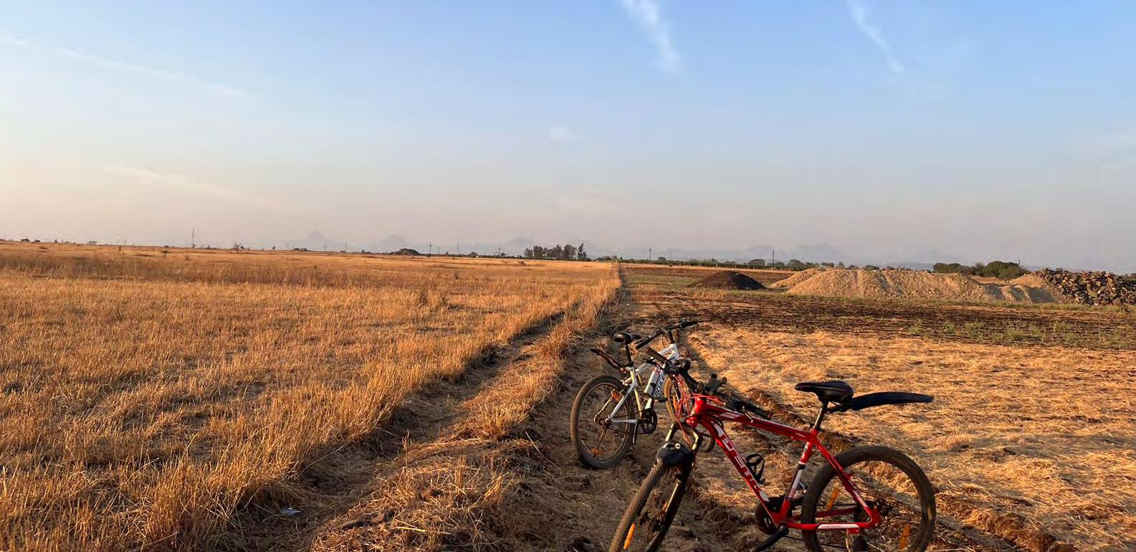
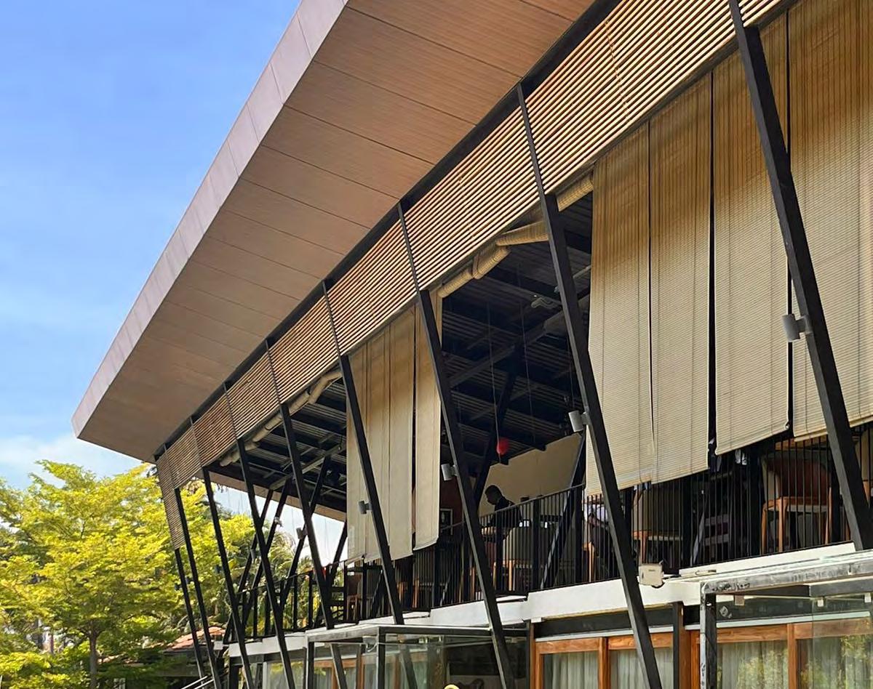
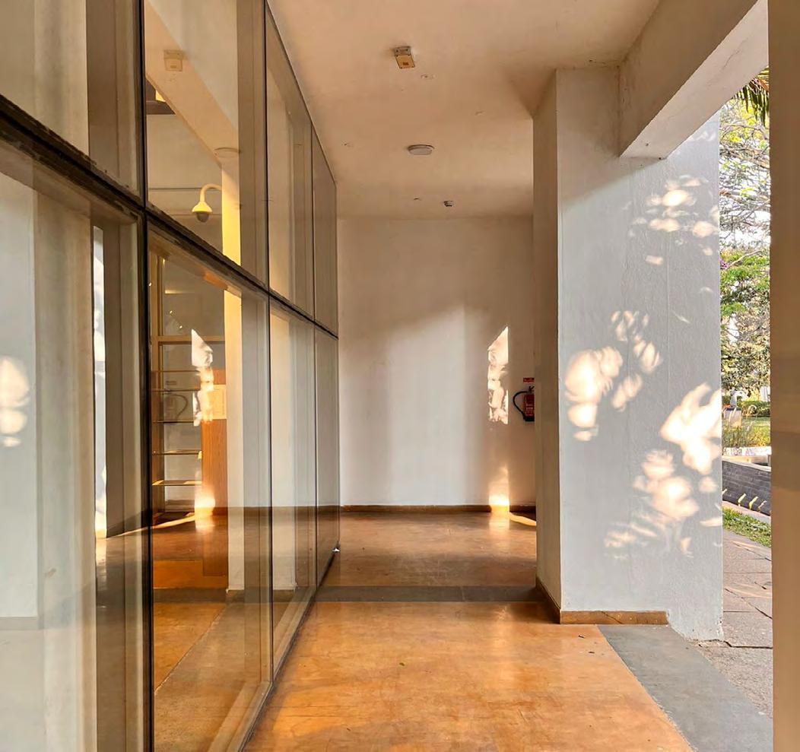
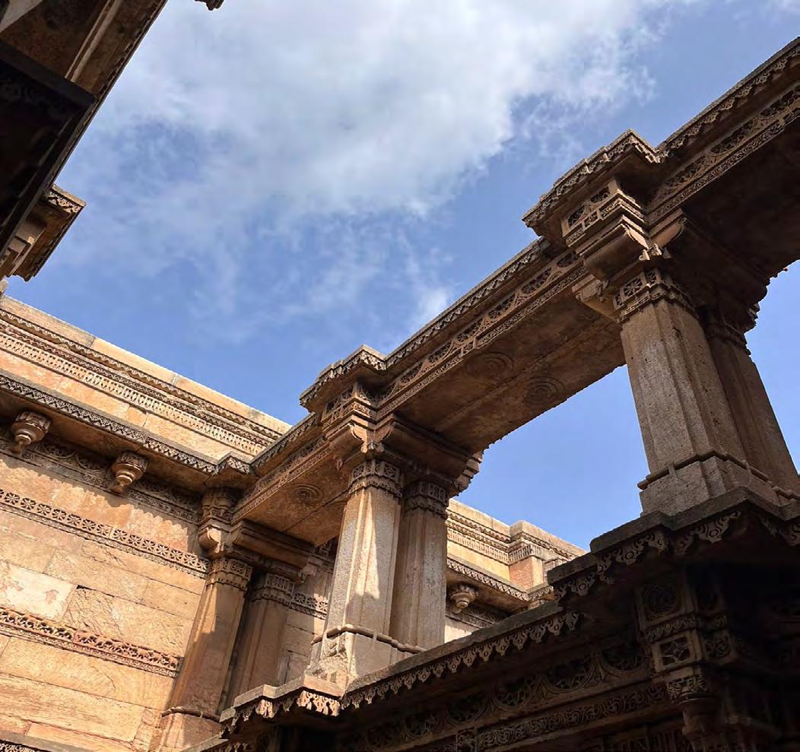
49. MISCELLANEOUS | Cafe in Chandigardh 04 . PHOTOGRAPHY : Clicked on IPhone 13
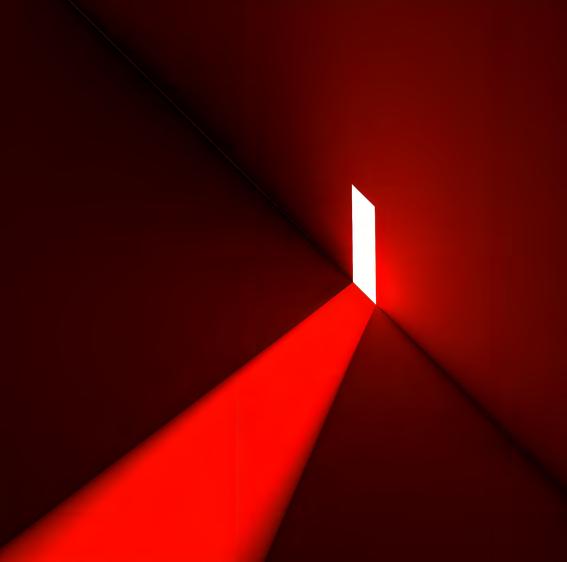
8605743274
SANDIP
BODHAI sandeepbodhai@gmail.com +91















































































































