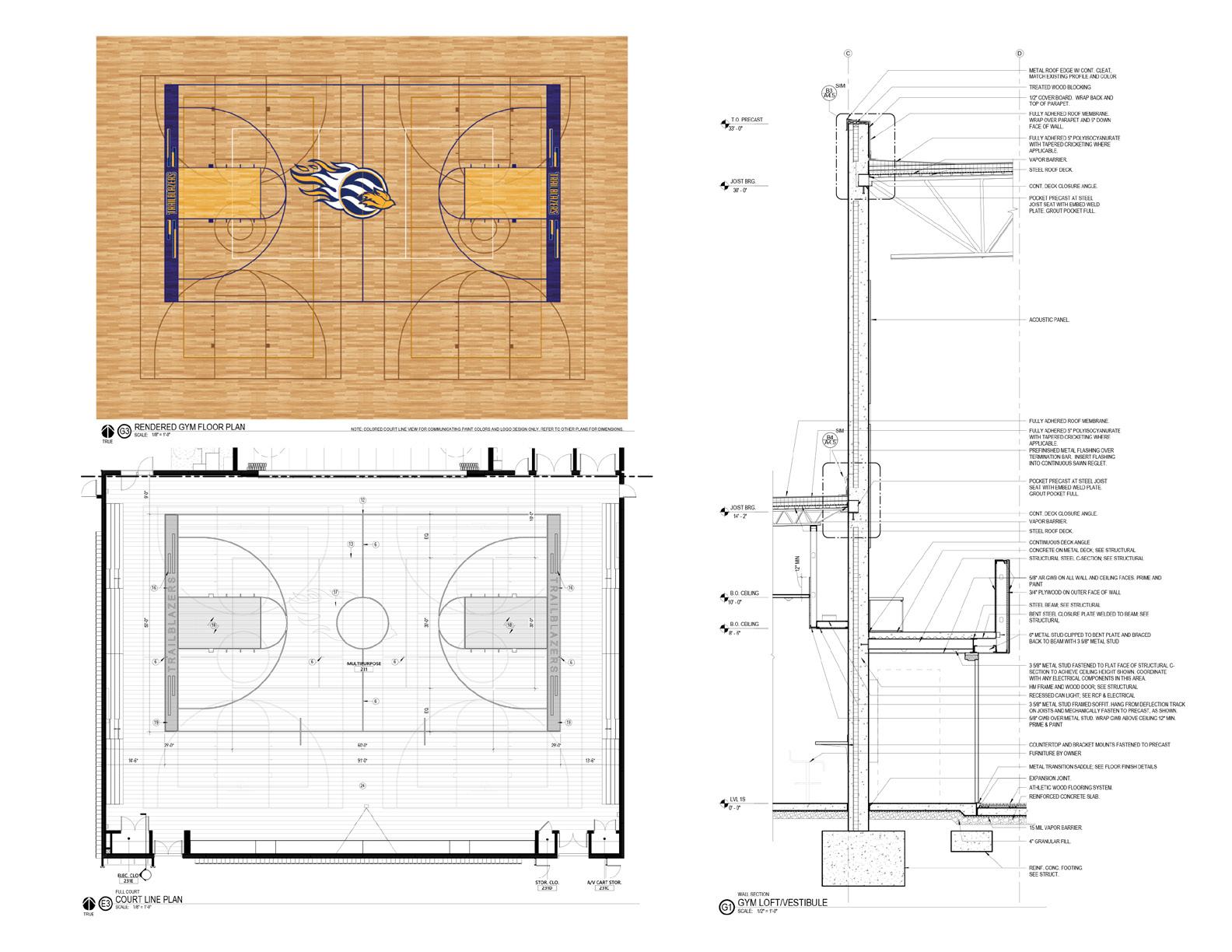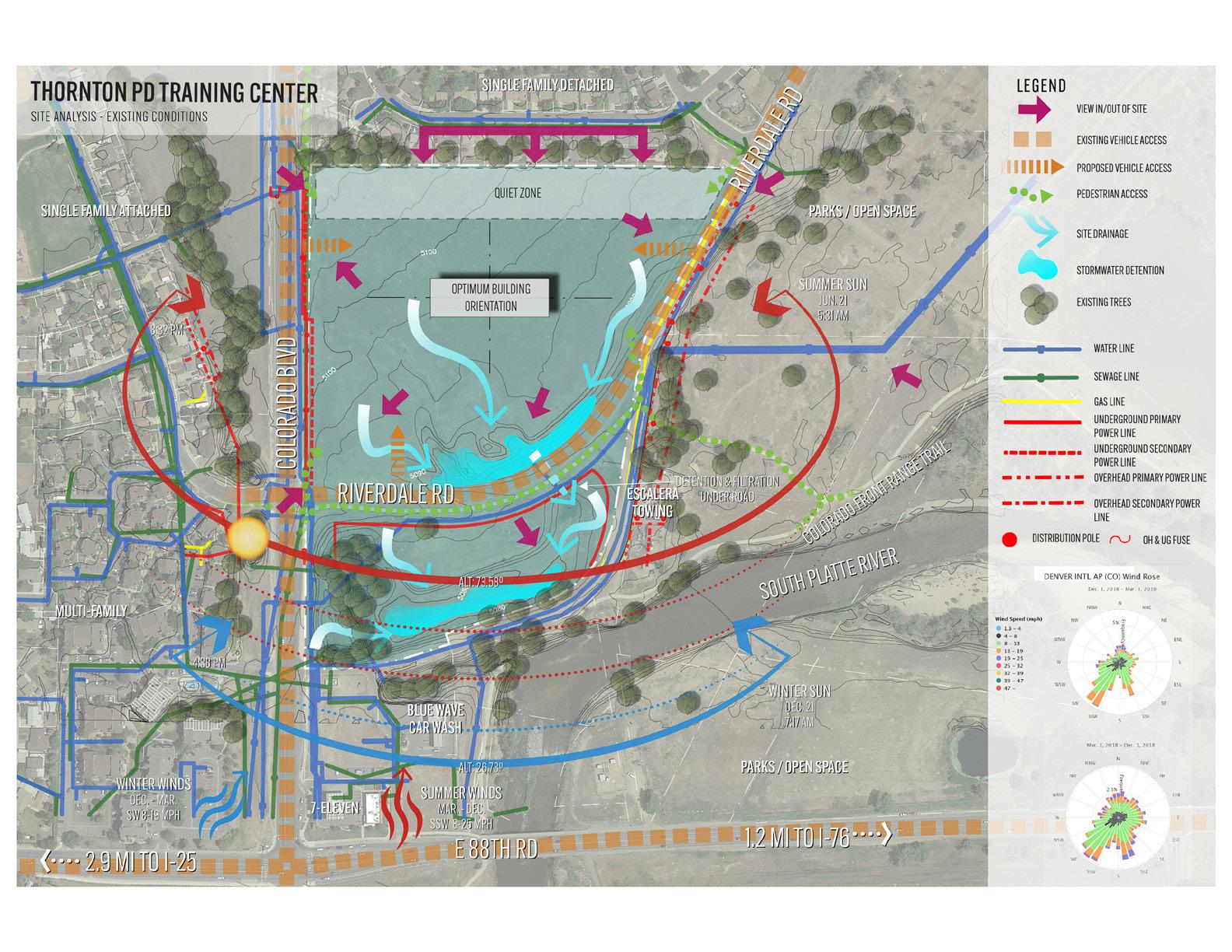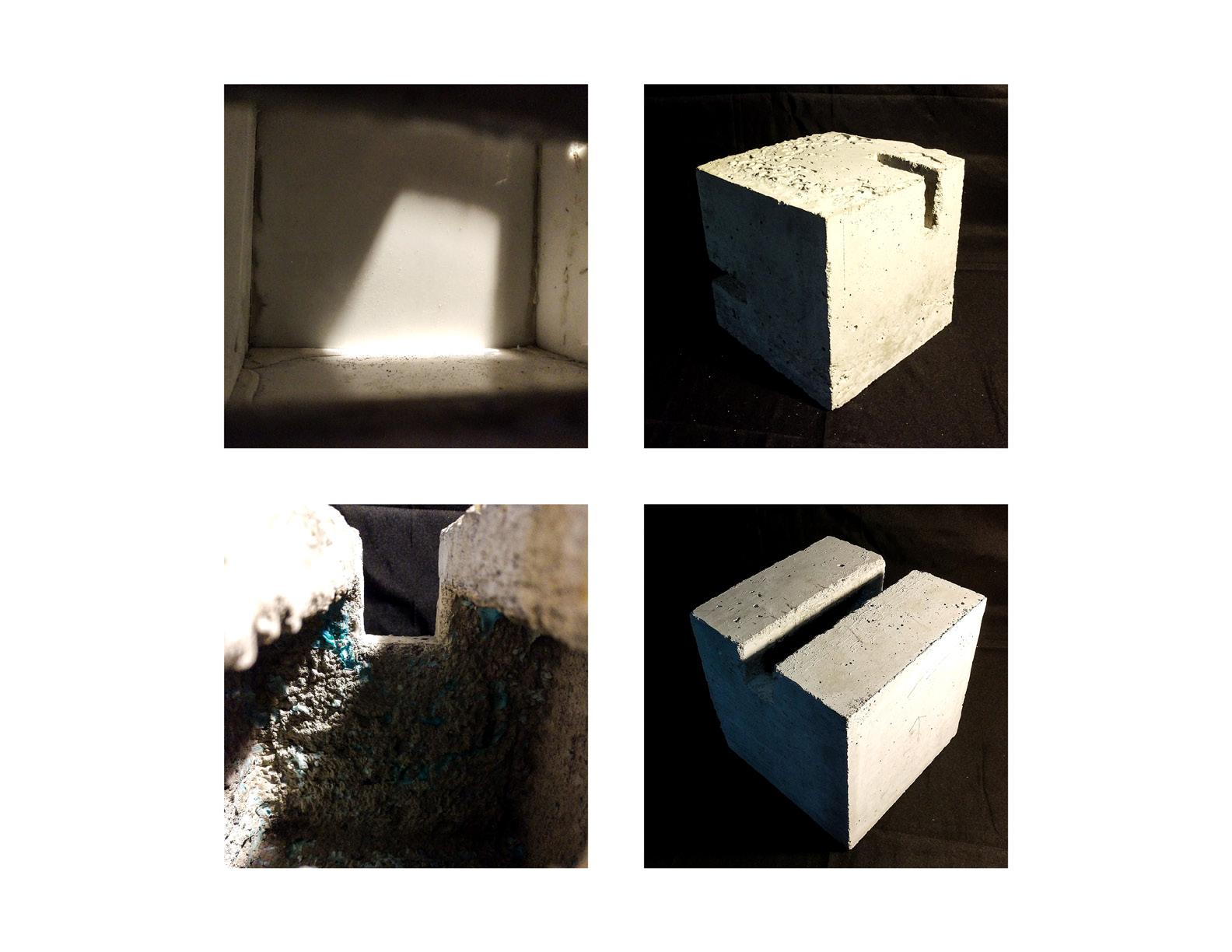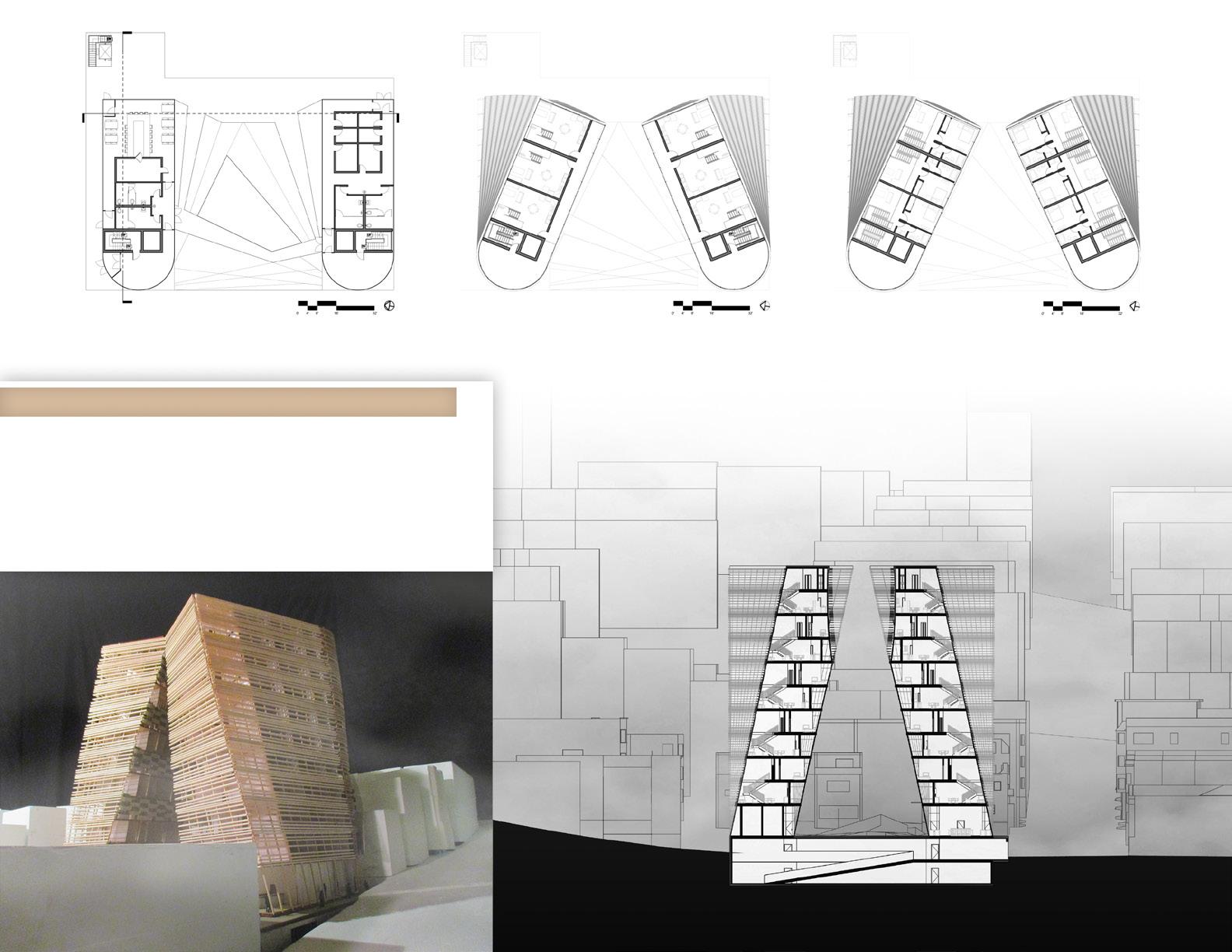Jeffrey

August 2014 - February 2024
Iowa State University | Class of 2019

Contents
Professional Work
Academic Work
August
All professional content is copyrighted and is the intellectual and physical property of the associated firm. All other content, including layout, photography, models, designs, and graphics were produced by the author, Jeffrey Klynsma, unless otherwise noted.

Professional - 10Fold Architecture + Engineering
Project:
Location:
Duration:
Role:
Experience:
Sioux Center Christian School - The Blazer Center
Sioux Center, Iowa
November 2021 - Under Construction
Project Manager / Project Designer
Project management, including client and project team coordination & communication; site documentation & user groups; schematic design through construction documentation; Revit model management; and partial construction administration
Original Scope Budget & Cost Estimates
Budget: $XX,XXX,XXX (confidential)
Spring 2022: +10% (approved additional scope)
Fall 2022: +22% (inflation)
Spring 2023: +36% (inflation)

Revised Scope Budget & Cost Estimate
Spring 2023: +10% (reduced s cope; includes 2022 added scope)
Final Bid Fall 2023: -11%





Professional - 10Fold Architecture + Engineering
Project:
Location:
Duration:
Role:
Experience:
Sioux Center Christian School - Kitchen Renovations
Sioux Center, Iowa
January 2022 - September 2023
Project Manager / Project Designer
Project management, including client and project team coordination & communication; site documentation & user groups; schematic design through construction documentation; Revit model management; and partial construction administration


Professional - 10Fold Architecture + Engineering
Project:
Location:
Duration:
Role:
Experience:
Youth & Family Services - Lobby Renovation
North-Central Iowa
May 2021 - March 2024
Project Manager & Construction Administration
Project management, including client, external consultant, and internal team coordination and communication; construction documentation; and construction administration


Professional - 10Fold Architecture + Engineering
Project:
Location:
Duration:
Role:
Experience:
Housby Headquarters
Ankeny, Iowa
June 2021 - March 2024
Production team and Revit manager
Revit model production; construction documentation, primarily including exterior elevations, floor plans, precast drawings, wall sections, and detailing




Professional - Hoefer Wysocki
Project:
Location:
Duration:
Role:
Experience:
13th & Wyandotte
1219-1223 Wyandotte St, Kansas City, MO
February 2020 - May 2020
Production team
Construction documentation; primary work on elevations and mock-up; major contributions to exterior modeling, site, & roof plan
Model developed in collaboration with Project Team Rendering by others Design by firm

Project:
Location:
Duration:
Role:
Experience:
Galleria Apartments
115th & Nall, Overland Park, KS
September 2019 - February 2020
Production team and project design development
Project team development from schematic design through construction documentation; primary work on elevations, sections, section details, roof plan in Revit, & 3D visualization in Enscape




Project:
Location:
Duration:
Role:
Experience:
2 Guns ‘Glamping’ Resort
2 Guns, AZ
June - September 2019
Production team
Marketing pursuit / funding booklet; Rhinoceros, Sketchup, Enscape, and Photoshop visualization


Professional - Hoefer Wysocki
Project:
Location:
Duration:
Role:
Experience:
Thornton Police Department Site Analysis
Riverdale Rd & Colorado Blvd, Thornton, CO
July 2019
Site analysis & diagram graphics
Marketing pursuit & proposal research, Illustrator


Professional - FEH Design
Projects:
Location:
Duration:
Supervisors:
Experience:
Cathedral of the Epiphany Photography; Warrior Hotel Renovation; & Sioux City Brick Office Projects and internship in Sioux City, IA
August 2017 - January 2019, during academic breaks
Toi Sullivan, Ron Speckmann, Ed Storm Revit, client collaboration, site documentation, photography, schematic design, design development, meeting zoning & code requirements for city approval


Academic - Studio
Project:
Location:
Course:
Instructor:
Team:
Media:
GATHER - Black Contemporary
Black Heritage Farm, Ames, IA
DSN S 546, Spring 2019
Prof. Pete Goche
Zachary Hansen & Andrew Sparby
Installation, Photography, Lightroom
Some photographs by teammates




Academic - Studio
Project:
Location:
Course:
Instructor:
Team:
Media:
Blackwell’s Island Museum & Memorial
Roosevelt Island, New York City, NY ARCH 403, Fall 2018
Prof. Robert Whitehead
Michael McKinney
Revit, Photoshop, physical modeling, casting









Academic - Studio
Project:
Location:
Course:
Instructor:
Team:
Media:
Fog Funnel - Mixed-Use High Rise
1132 Washington St., San Francisco, CA ARCH 302, Spring 2017
Prof. Leslie Forehand
Evan Harrison
Revit, Rhinoceros, Photoshop, physical modeling


Academic - Studio
Project:
Location:
Course:
Instructor:
Team:
Media:
ISU Music Hall Addition & Renovation
2427 Union Drive, Ames, IA
ARCH 401, Fall 2017
Prof. Mikesch Muecke
Michael McKinney
Revit, Rhinoceros, Photoshop


Academic - Studio
Project:
Location:
Course:
Instructor:
Team:
Media:
Gliding Club & Performance Center
Moore Memorial Park, Ames, IA
ARCH 301, Fall 2016
Prof. Mikesch Muecke
Independent work
Rhinoceros, physical modeling, analogue sketching


Academic - Studio
Project:
Location:
Course:
Instructor:
Team:
Media:
Food Hub - Farming, Market, & Dining
N. 1st Ave. & N. 5th St., Minneapolis, MN
ARCH 202, Spring 2016
Prof. Reinaldo Correa
Independent work
Rhinoceros, Revit, Maxwell, Photoshop


Academic - Study Abroad
Project:
Location:
Course:
Instructor:
Team:
Media:
Roman History & Culture
Rome, Italy
ARCH 429 & ARCH 431, Spring 2018
Professors Simone Capra, Consuelo Nunez, Laura Fassio, Karen Bermann, Linda Nolan
Independent work
Analytic sketching & drawing, collaging


Academic - Study Abroad
Project:
Location:
Course:
Instructor:
Team:
Media:
Alessandrino Community Center
Alessandrino, Rome, Italy
ARCH 402, Spring 2018
Prof. Simone Capra, Consuelo Nunez, Laura Fassio
Paige Sivinski & Samuel Contreras
Rhinoceros, Photoshop, Illustrator


Academic - Digital Media Minor
Projects:
Courses:
Instructors:
Team:
Media:
Digital Fabrication; Metropol Parasol Reproduction
ARCH 433 (p33) & ARCH 534 (p34), Spring 2019
Shelby Doyle; Chiu Chan
Independent Work
(433) PLA 3D printing, casting, CNC routing, ceramic 3D printing, clay extruding; (534) Rhinoceros, After Effects, Grasshopper, Python; (other) V-Ray, Bongo, After Effects

Academic - Digital Media Minor
Project:
Location:
Course:
Instructor:
Team:
Media:
Robie House Reproduction
5757 S Woodlawn Ave, Chicago, IL
ARCH 334, Fall 2018
Prof. Chiu Chan
Independent Work
Revit



