
Flexible Options. Unlimited Opportunity.
Welcome to your future amenities
The Avebury offers businesses unsurpassed workspace options. Located at 5995 Avebury Road in Mississauga, Ontario, The Avebury provides flexibility, bright office space, easy access and in an ideally situated location with future on-site amenities.
The various size and design options available allow any business - from conservative to creative - the perfect canvas to build-out an office space that supports their brand and culture.
Managed by Crown Property Management, a leader in creating exceptional office environments, The Avebury truly offers unlimited opportunities for your business.
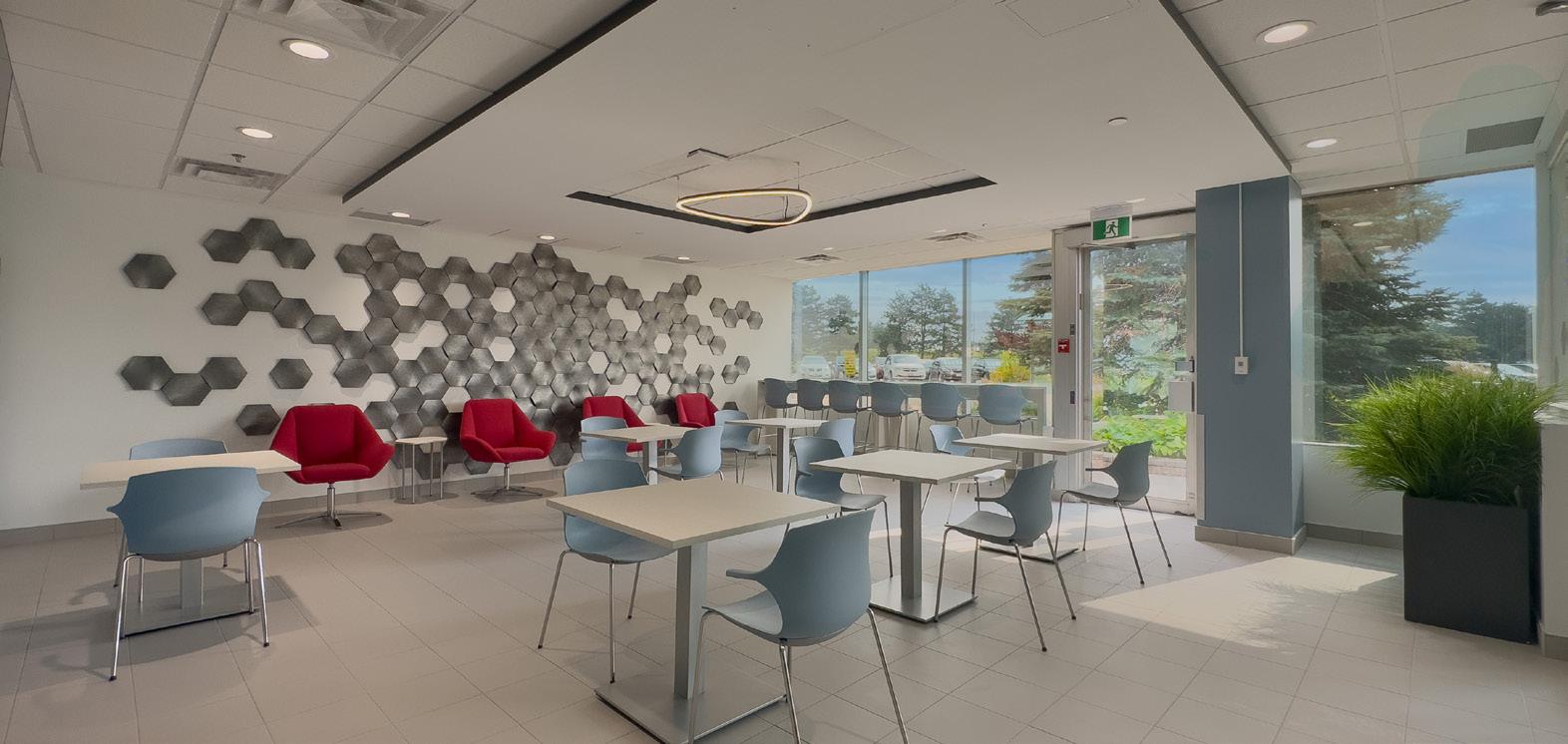



5995 AVEBURY ROAD 3 2 5995 AVEBURY ROAD
Conference Center Micro Market Tenant Community
COMING
Tenant Lounge
COMING SOON
SOON
Built for Business Project Highlights
The Avebury offers businesses unsurpassed workspace options. Located at 5995 Avebury Road in Mississauga, Ontario, The Avebury provides flexibility, bright office space, easy access and in an ideally situated location with future on-site amenities.The various size and design options available allow any business - from conservative to
creative - the perfect canvas to build-out an office space that supports their brand and culture.
Managed by Crown Property Management, a leader in creating exceptional office environments, The Avebury truly offers unlimited opportunities for your business.




2,025 - 26,755 SF
Tenant Lounge, Conference Room and Micro Market (Coming soon)
Future LRT & Transit at doorstep
5995 AVEBURY ROAD 5 Net Rent $18.00 PSF Additional Rent $ 19.21 PSF Parking 4.0/1,000
Amenities
Availability
Accessibility
SUITE AREA (SF) AVAILABILITY 700 8,435 Immediately 701 2,025 Immediately 800 3,500 - 12,108 Immediately 804 4,187 Immediately Availabilities Fitwel Certified BOMA BEST LEED Gold Certified
8,435 SF
2,025 SF
5995 AVEBURY ROAD 7 6 5995 AVEBURY ROAD Suite 700
Suite 701
View Virtual Tour
Suite 701

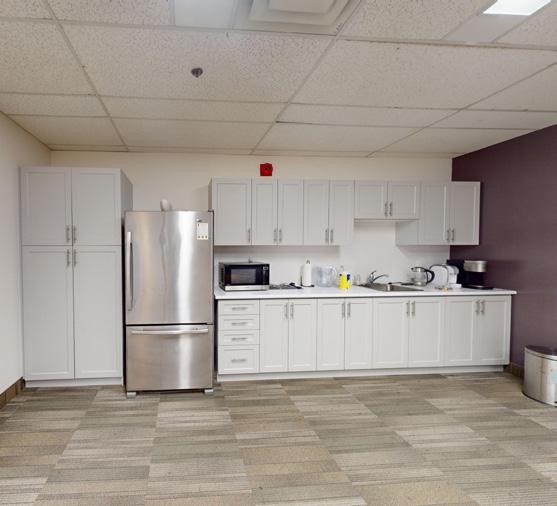

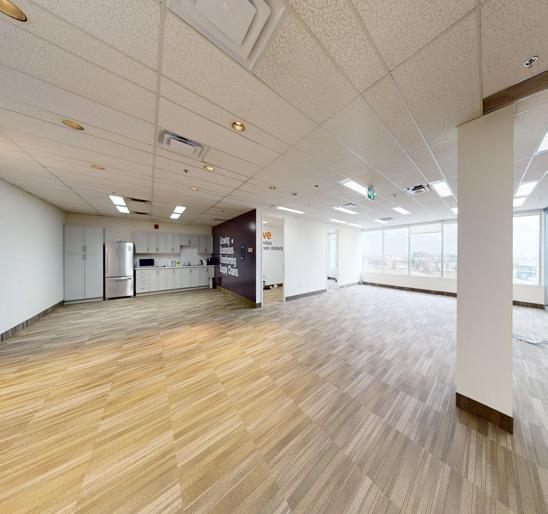
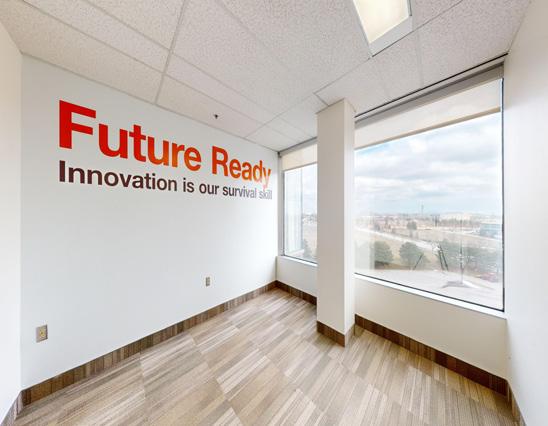
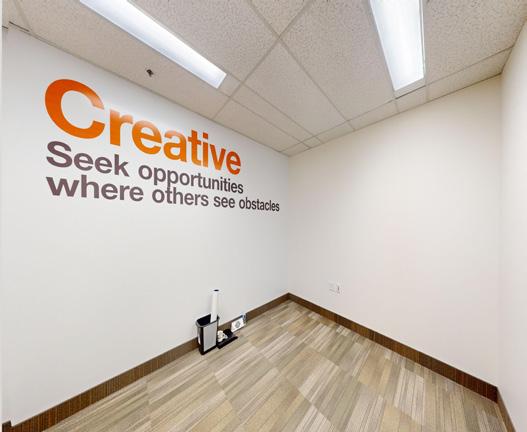

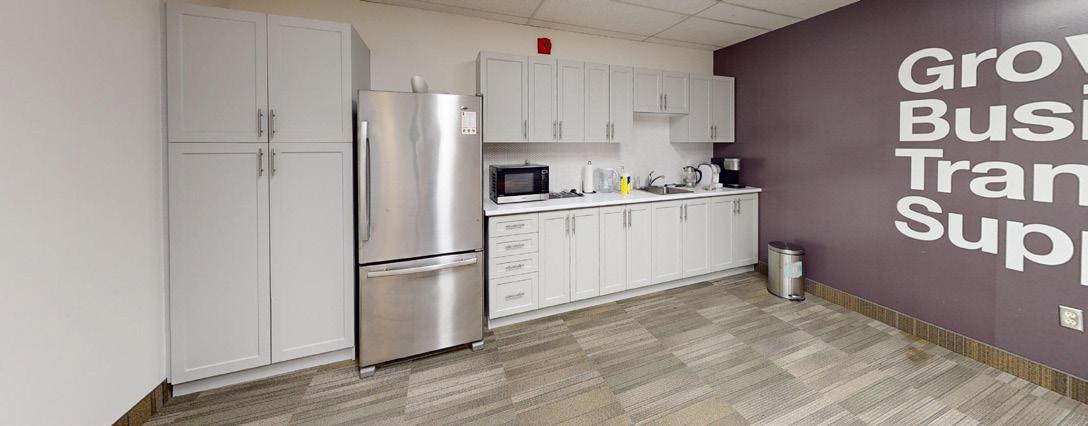
5995 AVEBURY ROAD 9 8 5995 AVEBURY ROAD
SF
• Model Suite 3,500 SF
• Remaining Space in base building condition
• Full Floor Opportunity up to 16,295 SF
8,000 SF Floor Plan 12,000 SF Floor Plan
5995 AVEBURY ROAD 11 10 5995 AVEBURY ROAD
12,108
Suite 800
3'-7" ELEC. STORAGE IT ± 8'-6" X 10'-0" HOTELLING (4) DW LUNCHROOM ±15'-0" 18'-6" WORKSTATIONS (18) COPY AREA 6' H LOW WALL RECEPTION 8'-0" X 12'-0" date project no. 23-3426.03 02/05/2023 title nts cad reference 3426.02 Pre1r3.dwg drawn by hv scale project 23-3426.03 5995 Avebury Rd. Mississauga, ON Suite 801 PRELIMINARY approx. sf 11, 924 (rentable) design+management van brussel mississauga, ontario L4W 5B2 building 8, suite 101 2600 skymark avenue comley www.comleyvanbrussel.com design@comleyvanbrussel.com 416.621.7745 All previous issues of this drawing are superseded no. revision/issue by dd/mm/yy TV BOARDROOM ± 20'-0" 14'-0" MEETING ROOM/ PRIVATE OFFICE 10'-0" 14'-0" View Virtual Tour
Suite 800




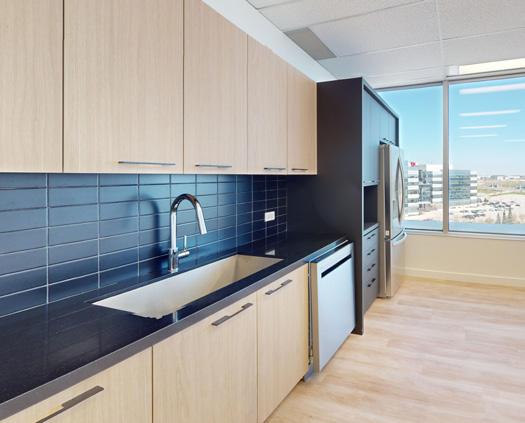

5995 AVEBURY ROAD 13 12 5995 AVEBURY ROAD
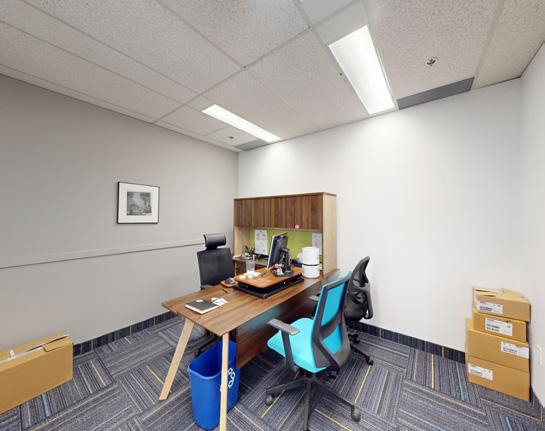

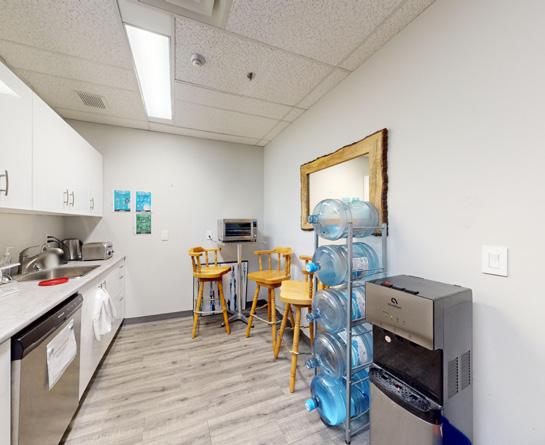



5995 AVEBURY ROAD 15 14 5995 AVEBURY ROAD
4,187 SF
Suite 804
View Virtual Tour












RegalDrive FreemontBoulevard Rodeo evirD dehC worthWay Falbourne S t r e e t Suffolk Court Drive Mad l Boulevard Foster Crescent Belg Road Lucas Court Moccasin Tra Tribal Cou t DakotaRoad Delaware Drive ApacheCourt Bud G egory Boulevard PanteraDriveEverest Drive Full Moon Circle Trailwood Drive Longhorn Tra ThornwoodDrive Wildwood T r ai l McAdam Road WatlineAvenue Brunel Road ForestwalkC elcri NahaniWay giHdnarG hlandWay BarondaleDrive Red BrushDrive Enc noStr Fewster Drive Keaton C escent AshpriorAvenue AvonwickAvenue SpanglerDrive PatriotDrive SteddickCourt GenovesePlace RogersonRoad WhitfieldTerrace SonomaCourt SouthforkDrive Hollypoint Avenue PrestonManorDrive La ayette Dr ve MiragePlace AmesburyAvenue CeremonialDri ve RoselaireTrail VolpeAvenue Bourg etDrive Champ a nT liar ChagallCourt FocalRoad OasisDrive ScollardCourt HeatherleighAvenue WintertonWay Gatineau Avenue SorrentoDriveTrudeauAvenue Albina Way TucanaCourt ParisStreet EliaAvenue Yorkshire Avenue Maxine Place Merc Station GateRoad ChalfieldLane Wood ng LaurentianAvenue Shipp Drive NahaniWay Nishga Court Dunedin Crescent Wh telodgeCrescent Regents Terrace HollymountDrive Pedalina Drive Li tle Creek Road SwiftcurrentTrail Assinibo ne Tra l Naskap Cour FaithDrive AshleyAvenue TrailBlazerWay AlleghenyRoad Sandford Farm Dr ve A ana G en Drive BluefeatherLane Fa rwind Dr ve EvertonDrive HuntingfieldDrive Heritage Hills Boulevard eifniW l d T errace Gu i l dwood Way GalaxyCourt yarnuS Drive CeremonialDrive Forum Dr ve Kingsbridge Garden C rcle TIMES TO MAJOR HIGHWAYS Hwy 401 1 min. Hwy 403 5 mins. Hwy 410 5 mins. Hwy 407 8 mins. Hwy 427 10 mins. TIMES TO PLACES OF INTEREST Port Credit 25 mins. Toronto Pearson Airport 22 mins. 103 Hurontario Express 70 Keaton Bus 39 Britannia Bus Future Hurontario LRT 5995 Avebury Road TIMES TO TRANSIT STOPS Britannia bus @ Avebury 1 min. Keaton bus @ Avebury 2 mins. Hurontario bus @ Britannia 3 mins. *For more information visit: BRITANNIA ROAD EAST EGLINTONAVENUEWEST CENTREVIEWDRIVE EGLINTONAVENUEEAST CAWTHRAROAD MAVISROAD A world of options At The Avebury, there is fast access to convenience and choice – great restaurants, shopping, hotels, conference centres, banks, parks and so much more – all within close reach of your workplace. Committed to convenience and tenant well-being, The Avebury also features value added on-site amenities for tenant use. Located on the building’s ground floor, coming soon you will find a new conference centre, as well as a cafe, and a tenant lounge area. Crown is committed to elevating your workplace experience. We work hand in hand with our Tenants to fulfill their workplace and amenity needs to ensure a first class environment. Access made easy Getting to and from The Avebury couldn’t be easier. Five major highways - 401, 427, 403, 410 and ETR 407 - are only minutes away and the building is also serviced by Mississauga MiWay bus lines along Britannia Road East and Hurontario Street. Looking forward, The Avebury is well situated along Metrolinx’s future Hurontario LRT line* with an expected completion of Fall 2024, where you will find the Britannia stop just a short walk from the building’s front door.
FUTUREHURONTARIOLRT HURONTARIOSTREET 103 HWY 403 HWY 401 70 BRITANNIAROADWEST KENNEDYROAD MATHESONBOULEVARDWEST
Location
Copyright© Jones Lang LaSalle IP, Inc. 2024 This publication is the sole property of Jones Lang LaSalle and must not be copied, reproduced or transmitted in any form or by any means, either in whole or in part, without the prior written consent of Jones Lang LaSalle. The information contained in this publication has been obtained from sources generally regarded to be reliable. However, no representation is made, or warranty given, in respect of the accuracy of this information. We would like to be informed of any inaccuracies so that we may correct them. Jones Lang LaSalle does not accept any liability in negligence or otherwise for any loss or damage suffered by any party resulting from reliance on this publication. Jones Lang LaSalle Americas, Inc., license # 5674-7835-01. Any opinion or estimate of value of any asset in this presentation is based upon the high-level preliminary review by JLL. It is not the same as the opinion of value in an appraisal developed by a licensed appraiser under the Uniform Standards of Professional Appraisal Practice. JLL expressly disclaims any liability for any reliance on any opinion or estimate of value in this presentation by any party. *Personal Real Estate Corporation Michael Navo, Senior Vice-President (905) 755 4641 | Michael.Navo@jll.com For inquiries, please contact: William Dejonge-Ward, Sales Associate (647) 391 1844 | W.Dejonge-Ward@jll.com


































