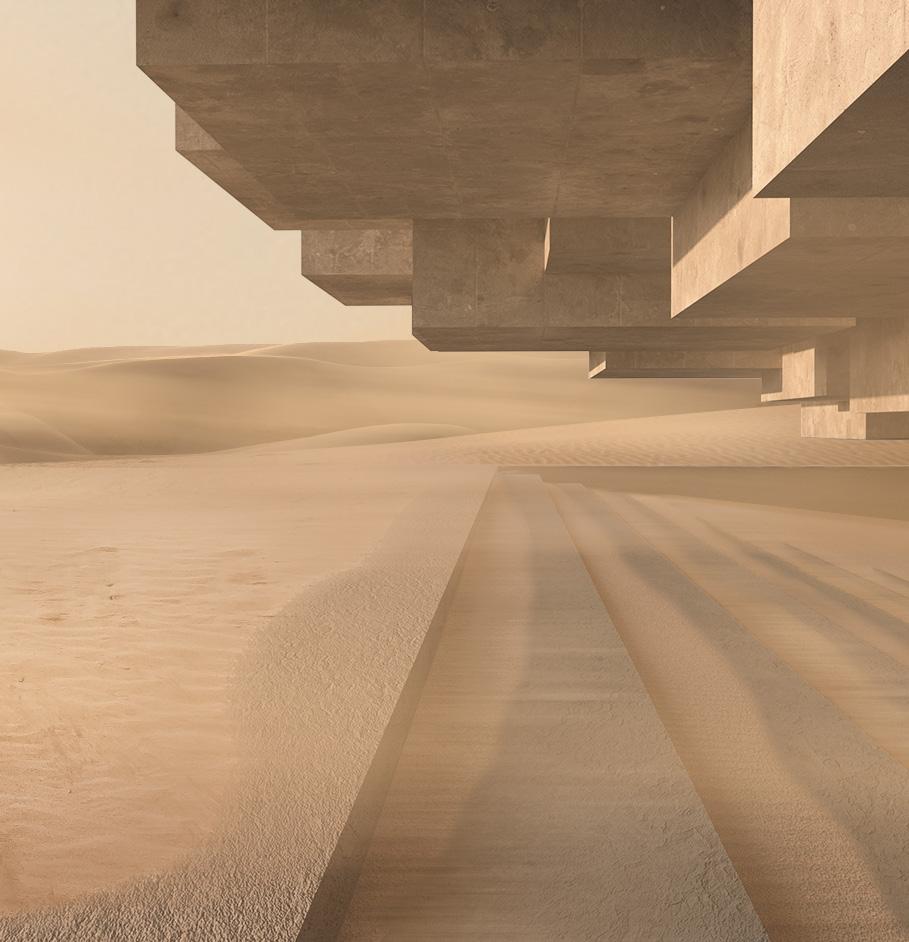Architecture Portfolio




spring 2023 /academic advanced vi professor michael bell group project: joachym joab brennan heyward
What are the potential demands of an architecture that responds to the future of transportation?


In a study conducted by Princeton for the United States to realize their net-zero goals there would need to be roughy 50 million electric cars on the road with 3 million charging port nationwide. There exists a huge market for an aggresive update to travel infrastructure.
Pilot Flying J is one of the largest transportation hubs in North America. With over 700 locations and 9000 fueling stations, how can architecture update their infrastructure to this upcoming demand? Currently with plans to add 2000 ev charging stations and an additional 1 Billion dollarsto update its building and operations is where we see an opportunity for out intervention.
Business Proposal
How can we create an updated unified brand that takes into account the technological and sustainable changes that meet the needs of pilot flying j users and employees through a mass and easily deployable product?




- STANDARD WALL
- FULL GLAZING WALL

- CORK SIDE WALL
- INTERIOR WALL
- HALF GLAZING WALL
- GLULAM BEAM

- STAIR - ROOF
- KIOSK













welcome center module: 1800 sf


planted vegetation

20 - roof components 5 - glulam beams 14 - half glazing walls







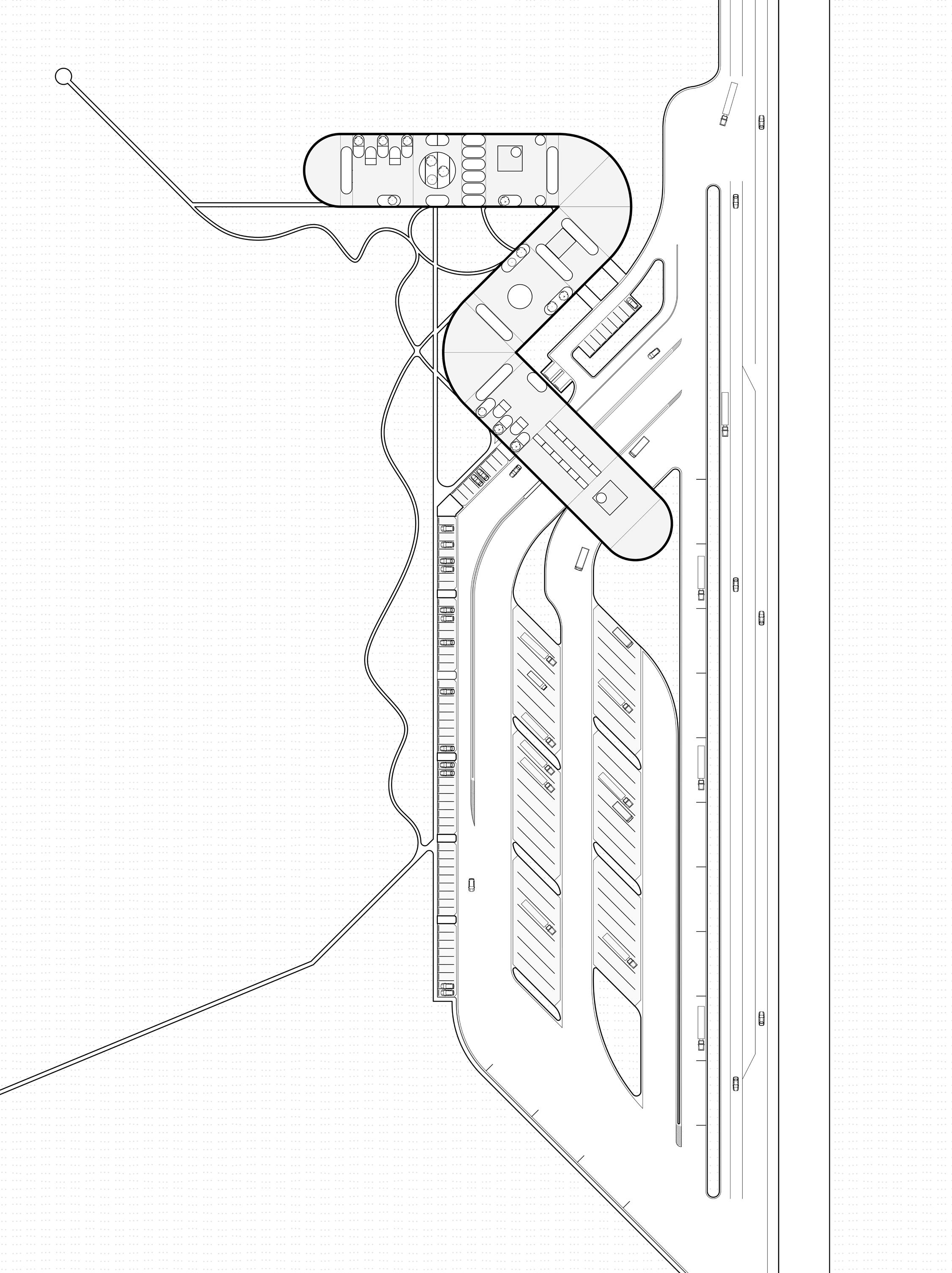

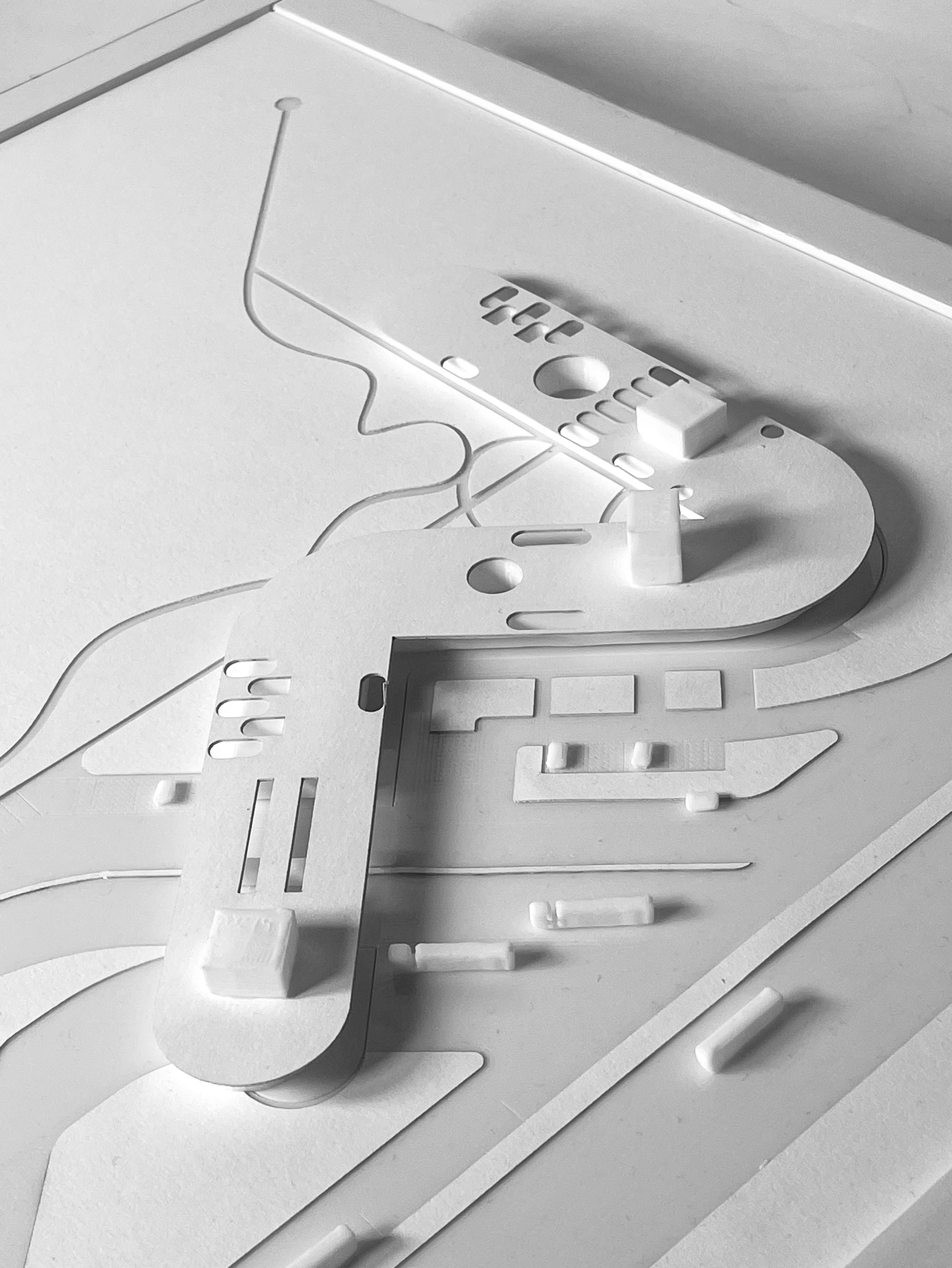
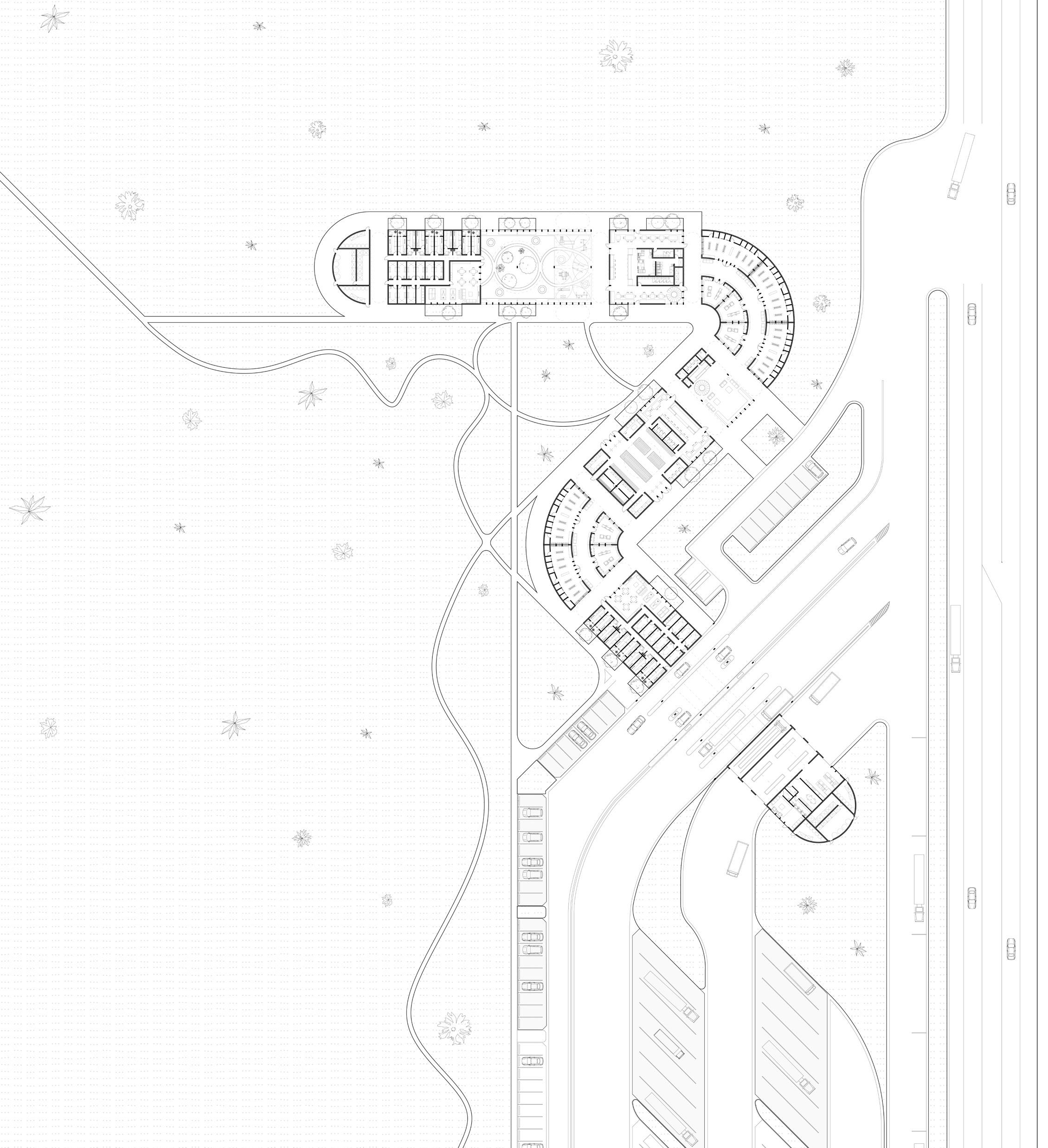
1 - grocery module
4 - store modules
1 - community center module
2 - storage module
1 - restaurant module
2 - park module
1 - playground module
1 - mech. & truck was module
1 - gas station module
building footprint - 47, 200 sq ft
6 - truck gas stations
4 - car gases stations
55 - truck ev/parking chargers
73 - car ev/parking chargers
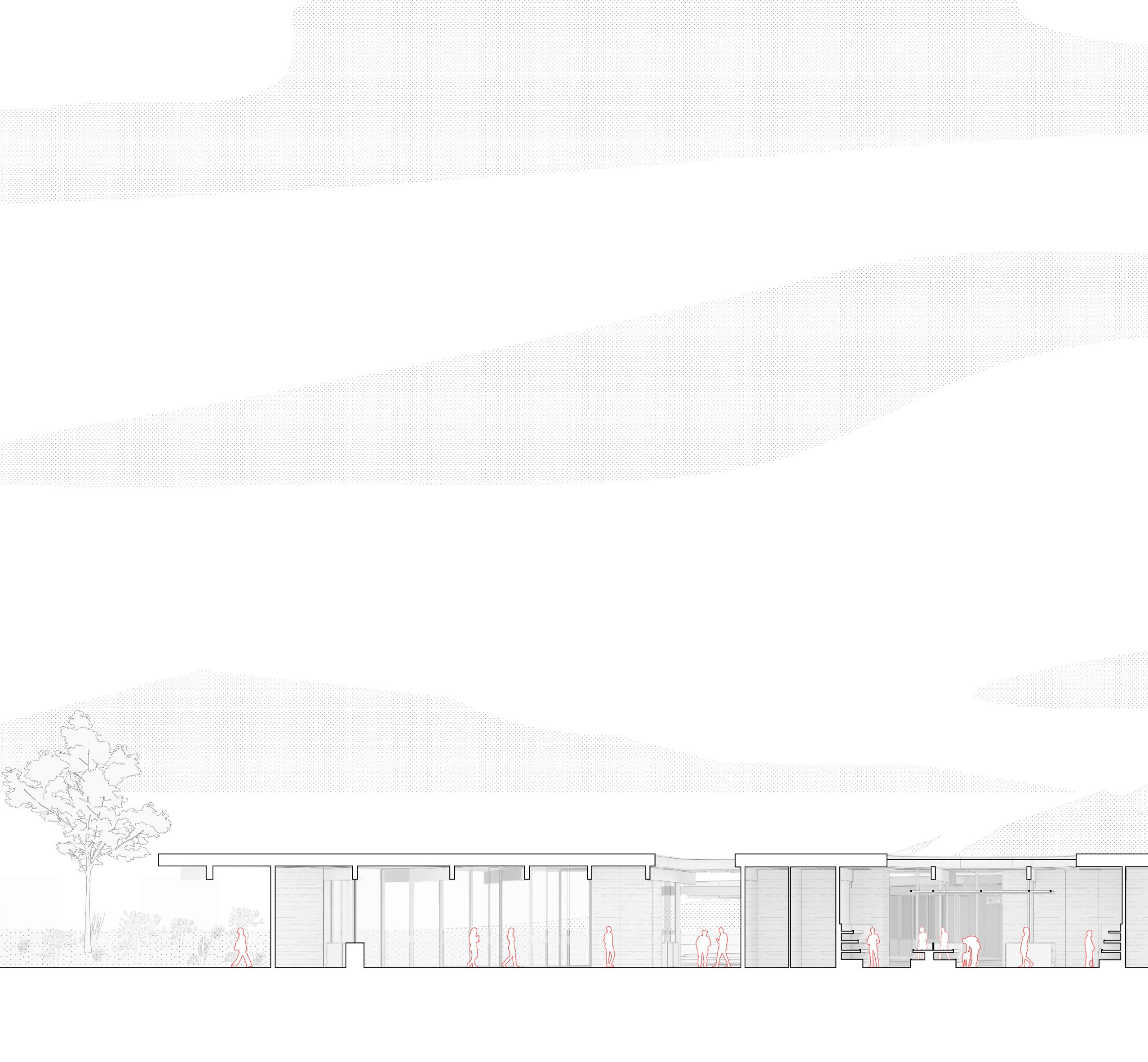
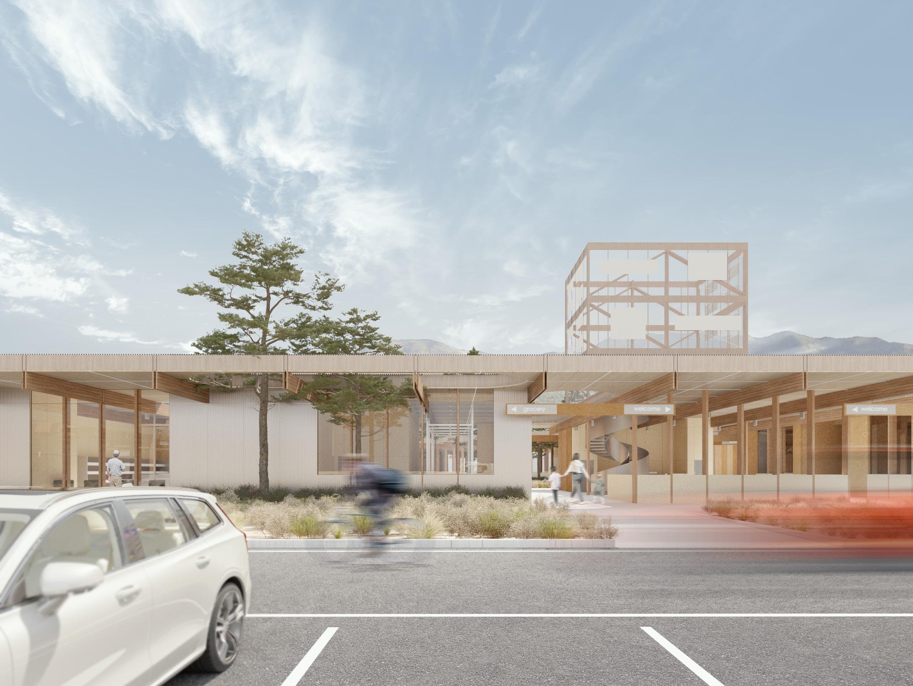
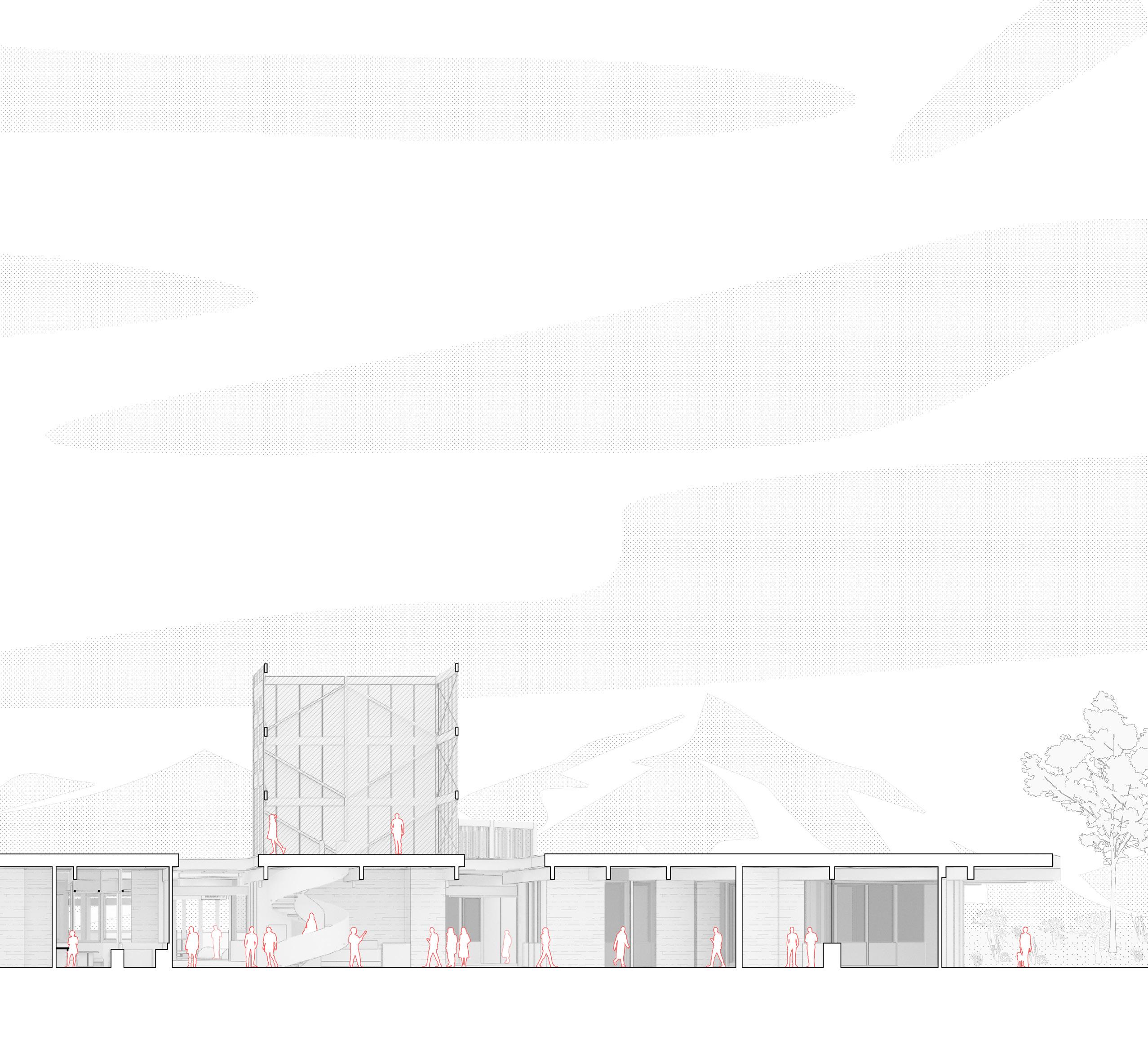
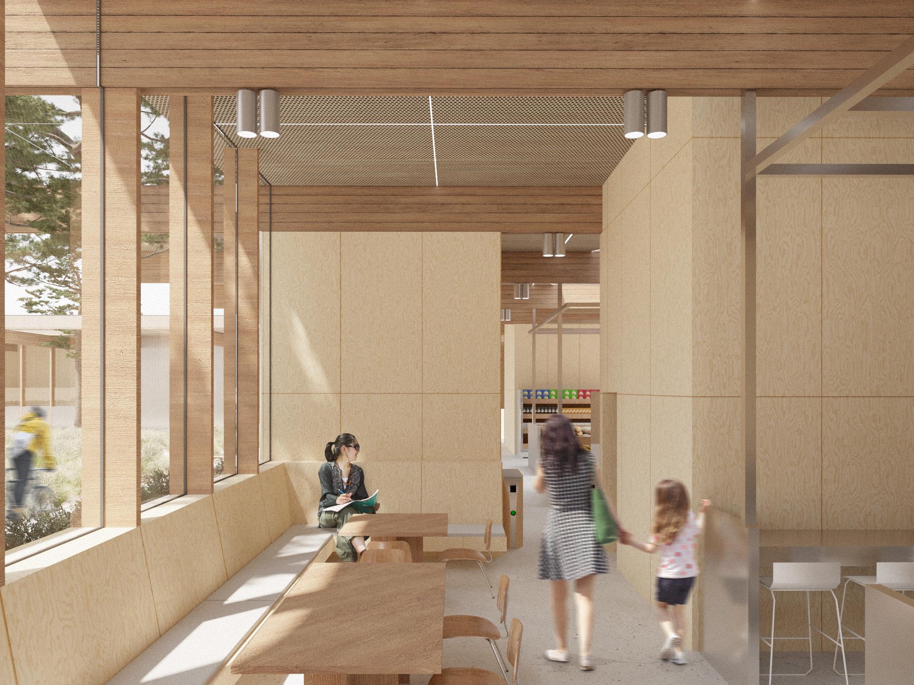
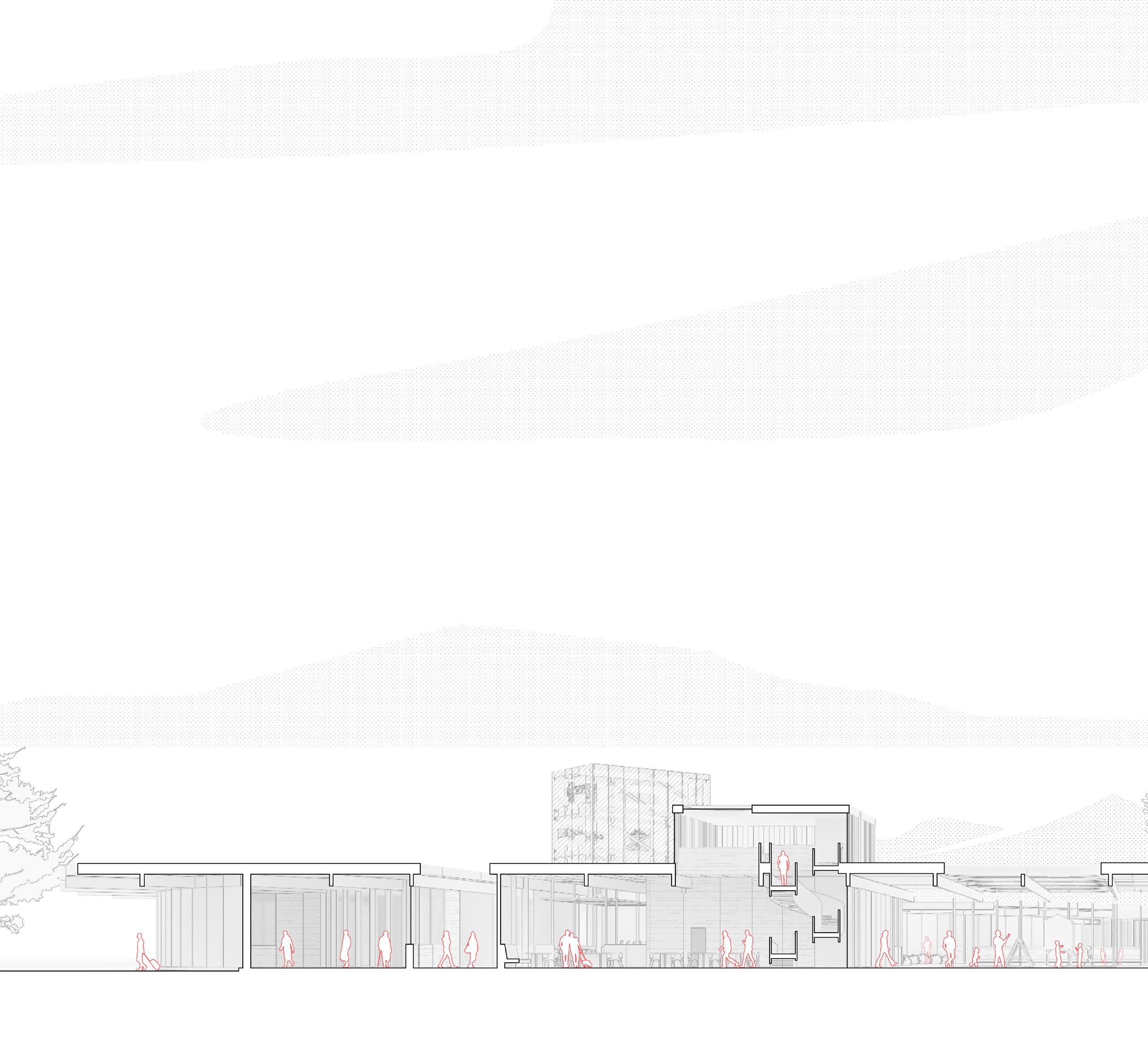
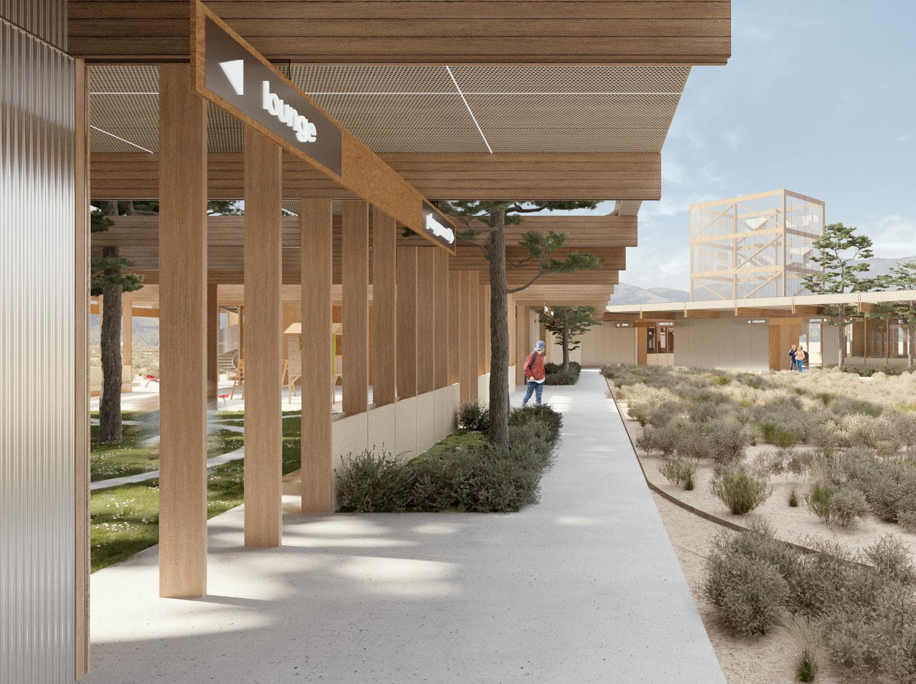
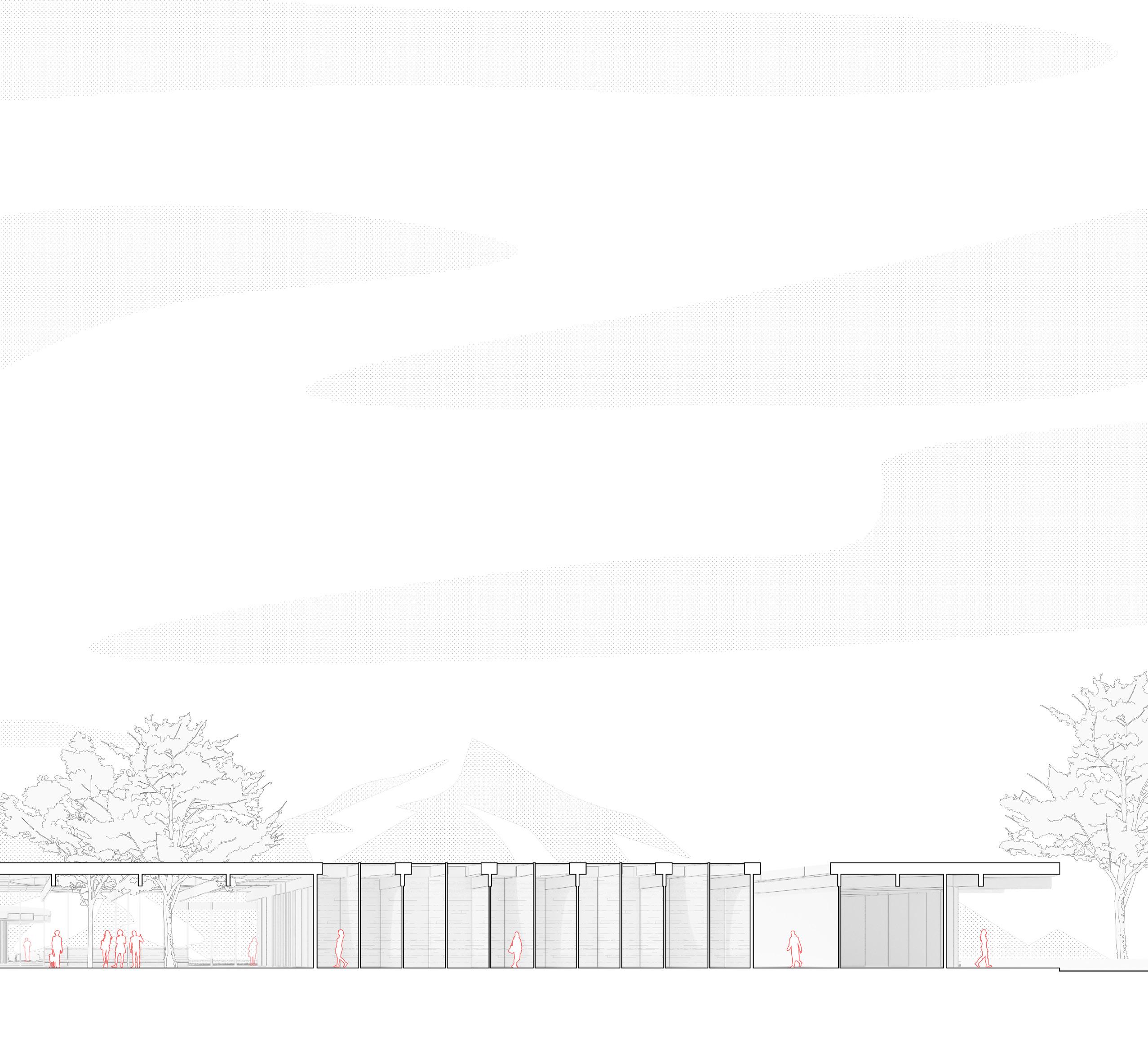
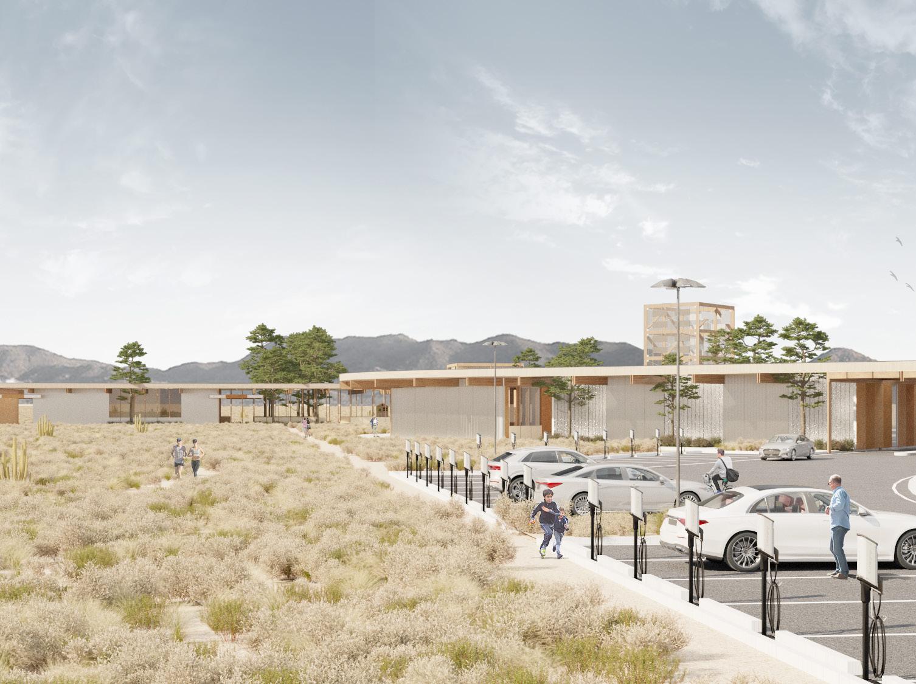
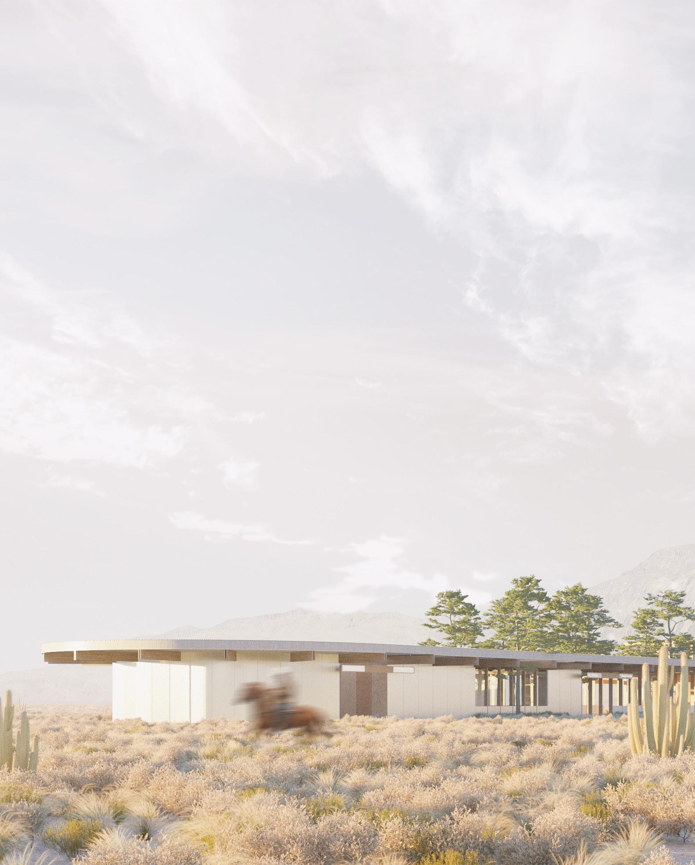
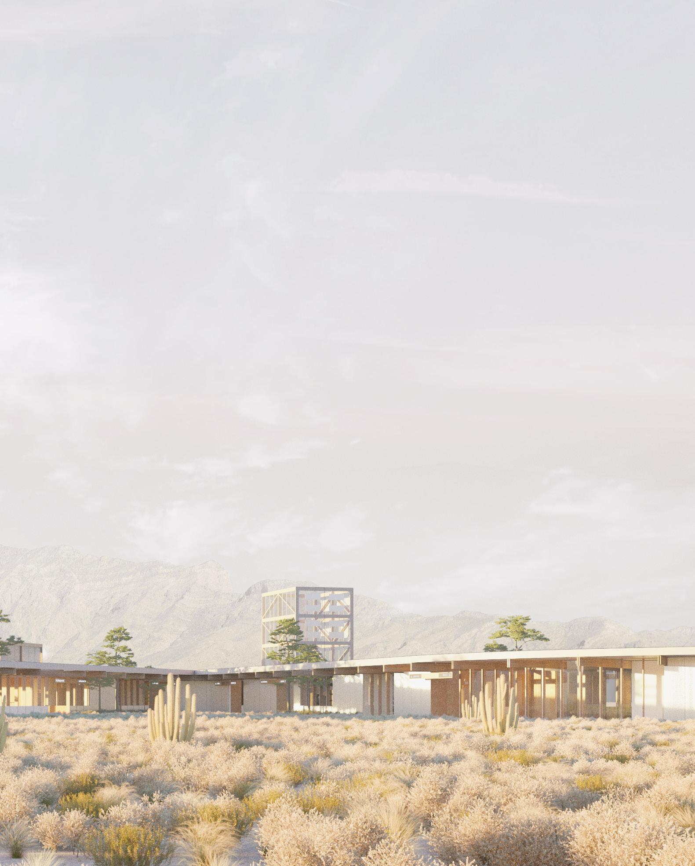

fall 2021 /academic core iii professor michael caton group project: joachym joab julie kim
The Problem of Housing.
In the United States, on average, 276,000 fewer housing units were built between 2001 and 2020 compared to the period between 1968 and 2000. According to recent analysis by Freddie Mac, an American mortgage finance company, this has contributed to the current net housing unit shortage of 2.5 million units nationally
As a society, we need to build more housing units, planned and developed with radically more equitable practices, designed to much higher enviromental performance standards, delivered at lower costs to boot.
In short we need to build housing better, cheaper, and faster than we have since the turn of the milllenium for at least the next decade, consistently, year over year, to address the need.
Joint Value Proposition.
To create competitive market price housing by reducing hard costs(labor, building materials, scheduling) through the implementation of a 3D printed unit that restructures the typical building methodology.
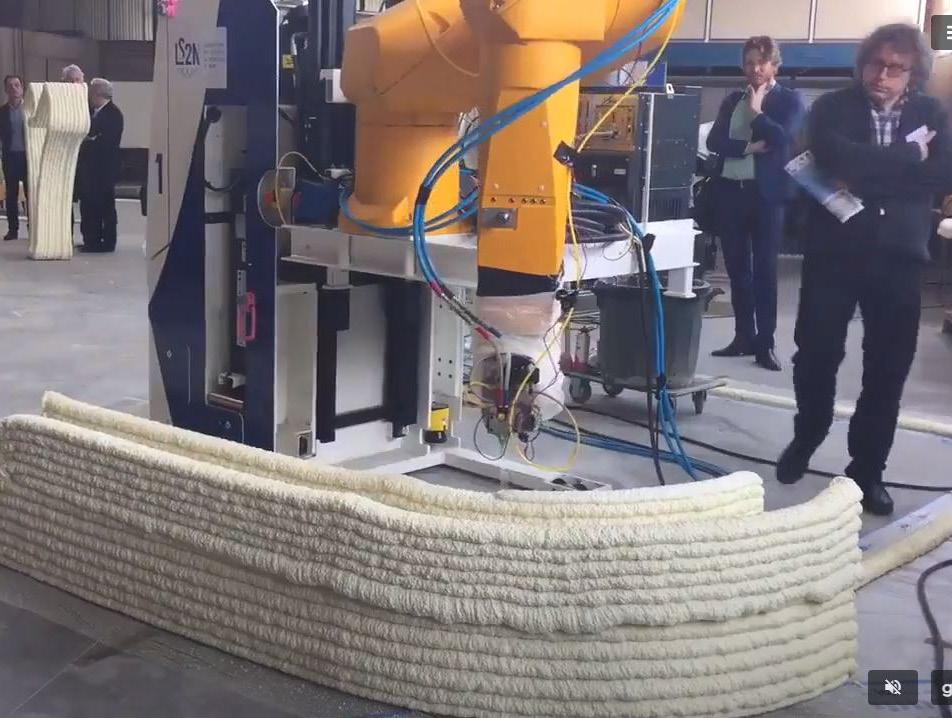
Simplified Framework:
Development Costs
Land Costs (15-20%)
Soft Costs (design, entitlement, permits)(15-20%)
Hard Costs (labor, building materials)(60-70%)
Operating Expenses
Finances
Property Management
Revenue
Rent
(rent - vacancy - operating expenses)
(hard costs - soft costs - land costs)
Required rent is the minimum average rent necessary for the project to be viable.
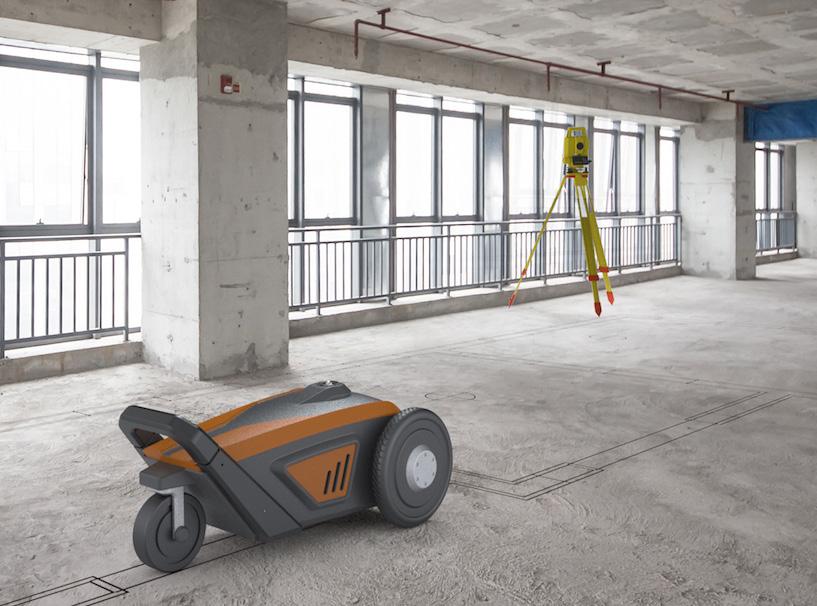
ICON
Technology: Vulcan
DUSTY ROBOTICS
Technology: Dusty
BATIPRINT 3D
Technology: BatiPrint
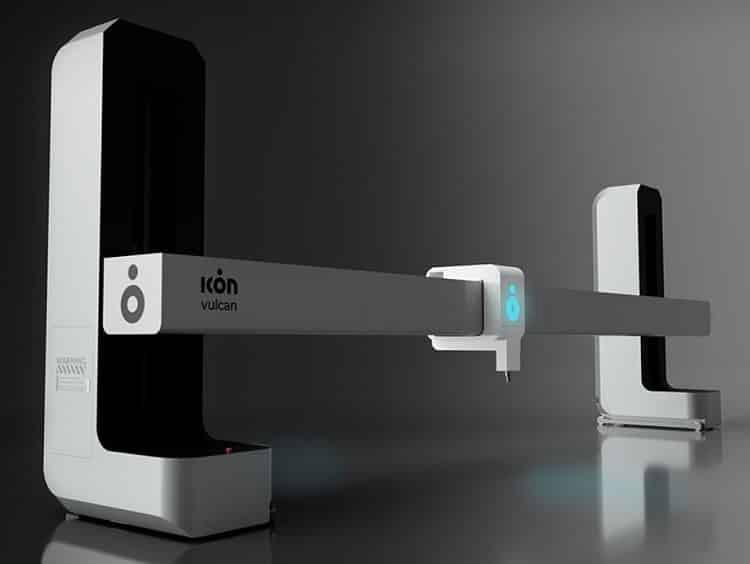
- print height - 10.5’
- print width - 36.5’
- print length - infinite
- print speed - 5 - 10”/sec
- material - lavacrete
- prints full sized floor plans on deck - automated layouts within 1/16” accuracy
- prints polyurethane insualtion - has versatility in vertical and horizonat motion
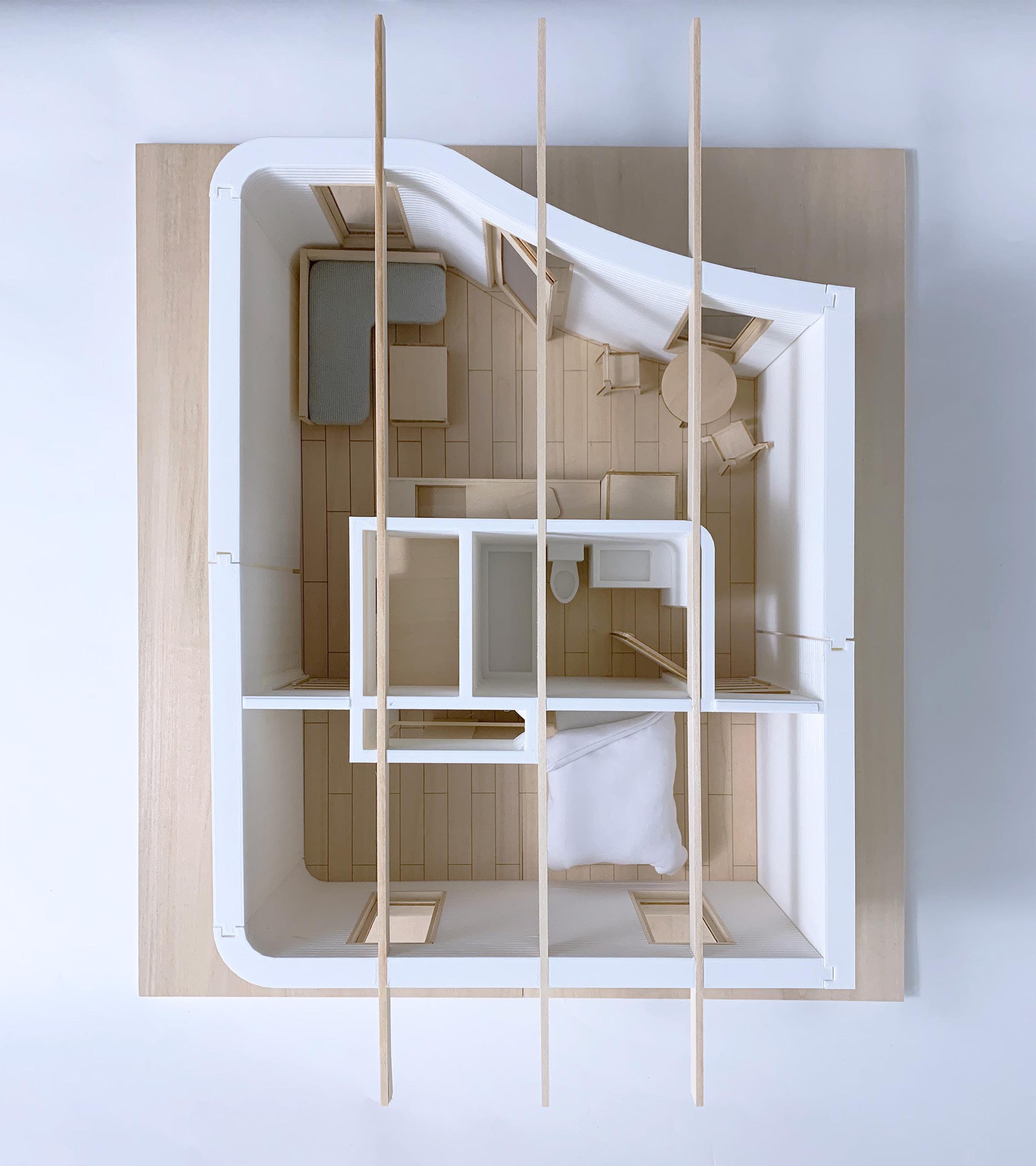
centralization of services to maximize potential of exterior skin.
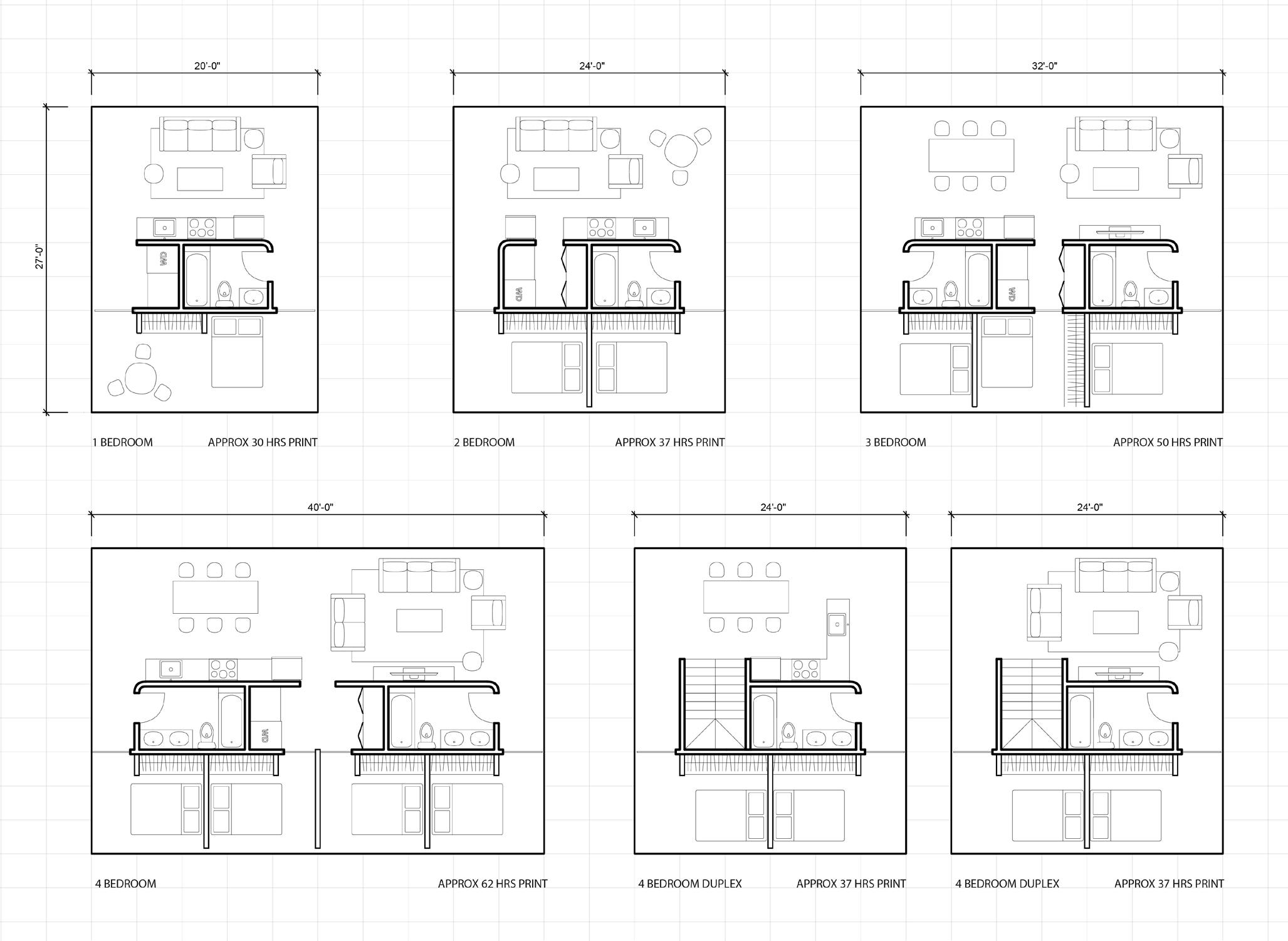
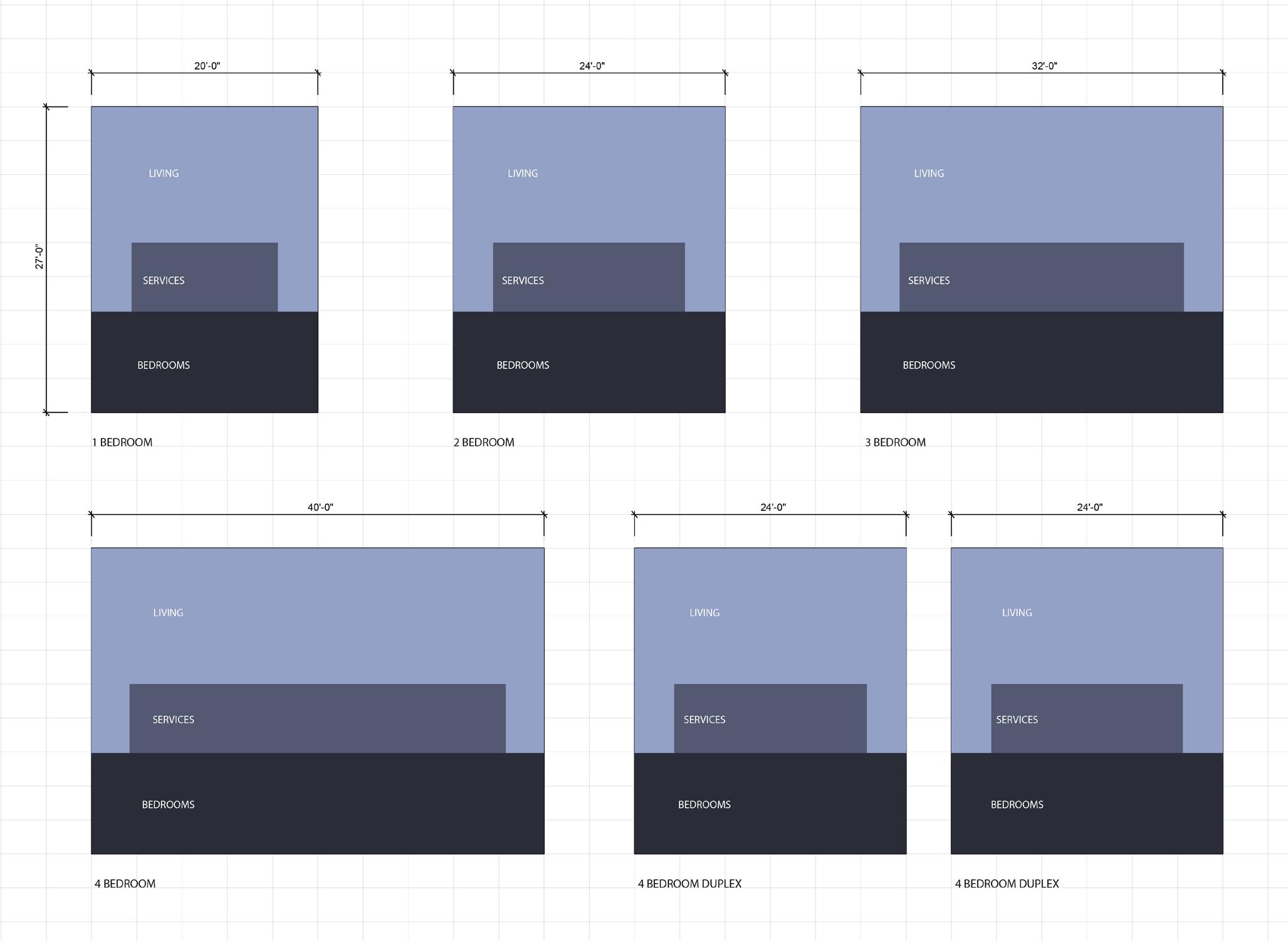
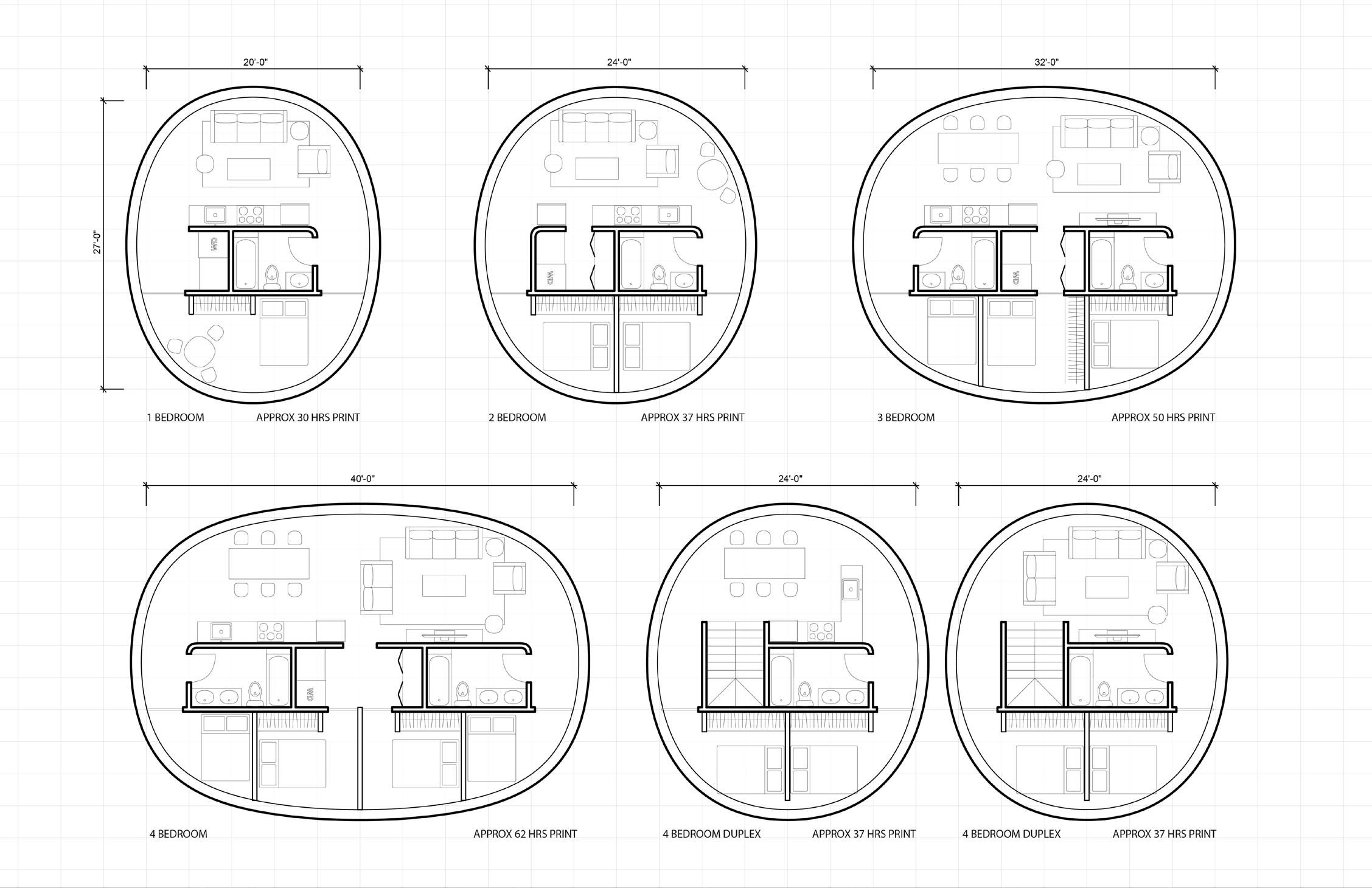
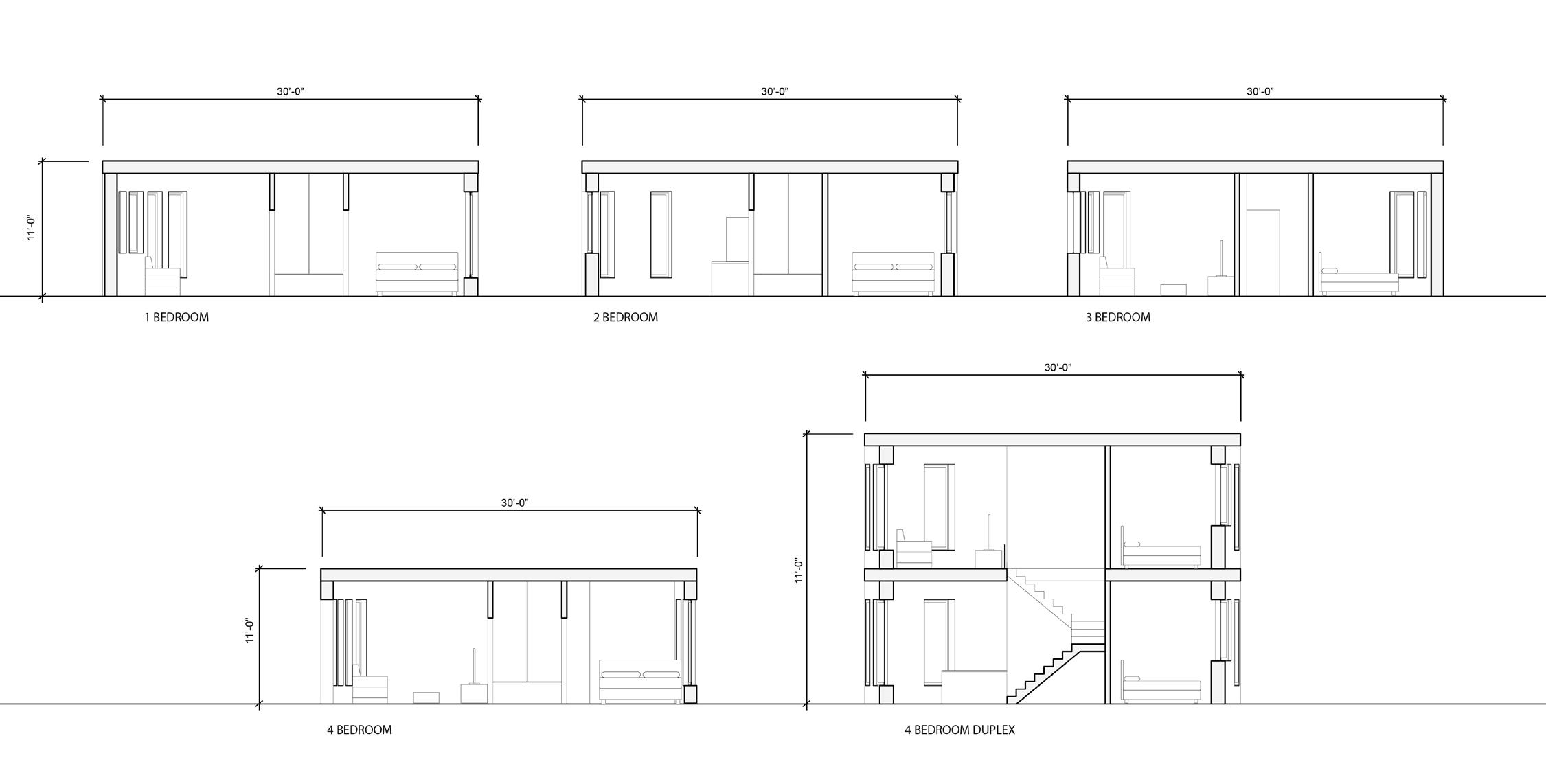
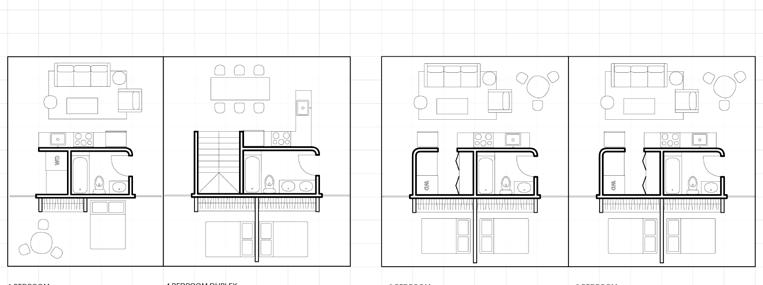
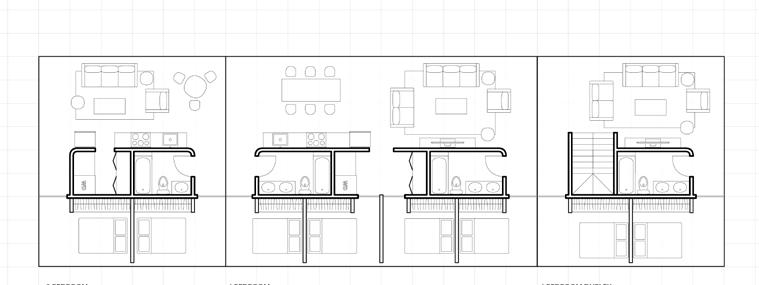
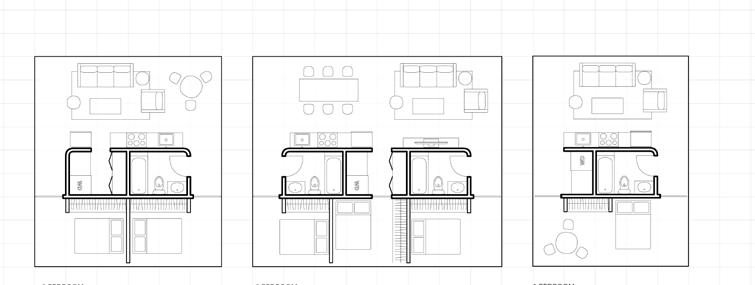
construction process and eclosure
bim layout






printer set up and deployment
vulcan lavacrete print
batiprint polyurethane insulation print
placement of glulam and clt
constructions systems integrating
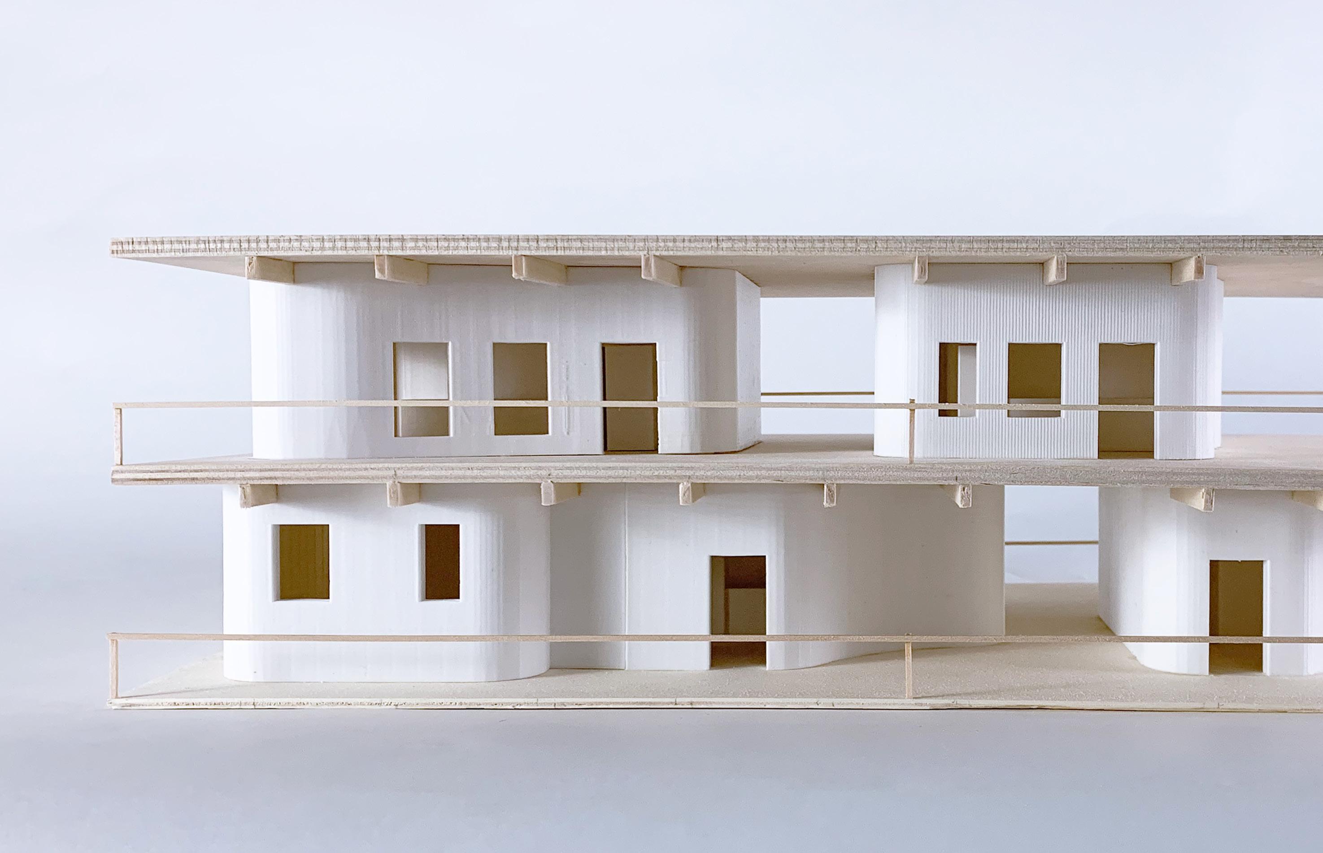
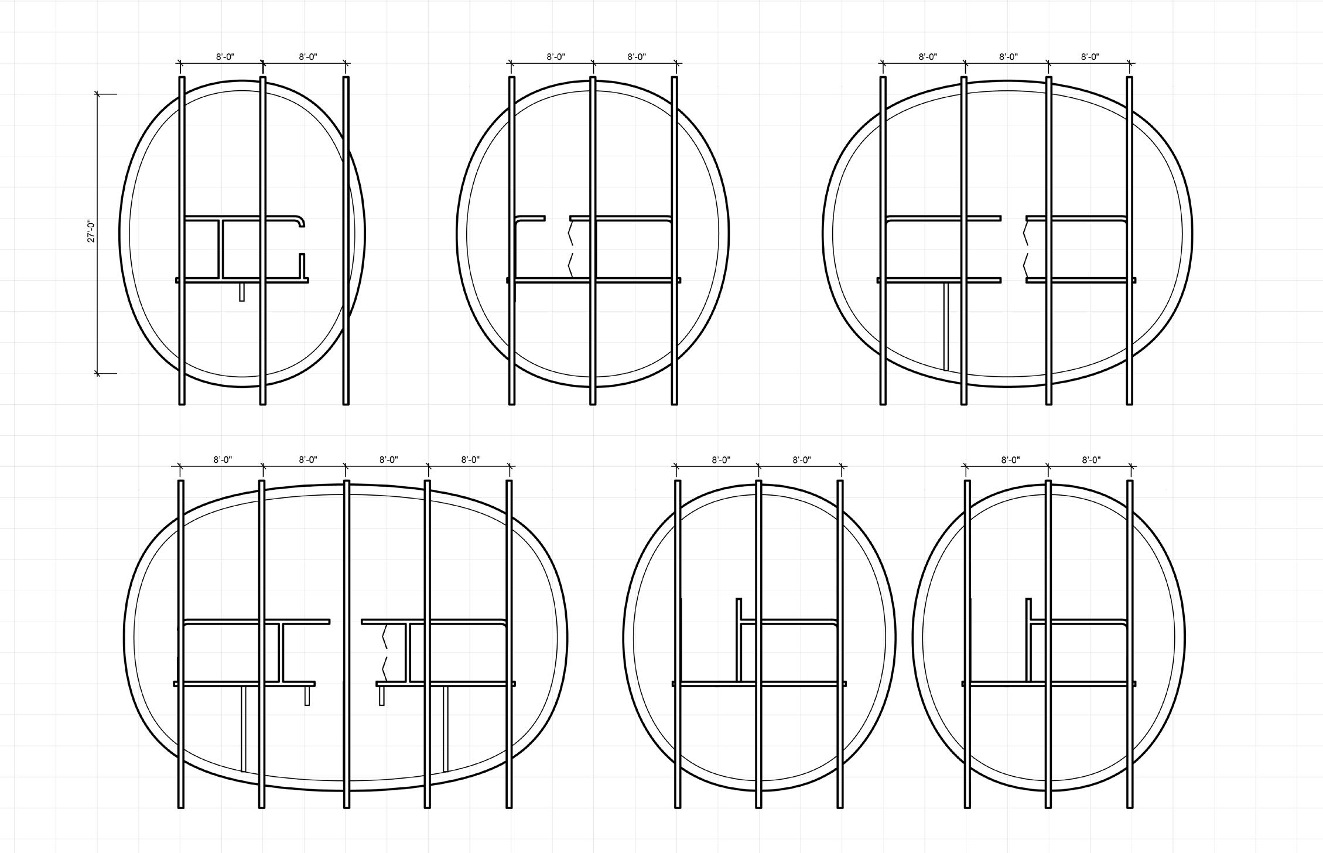
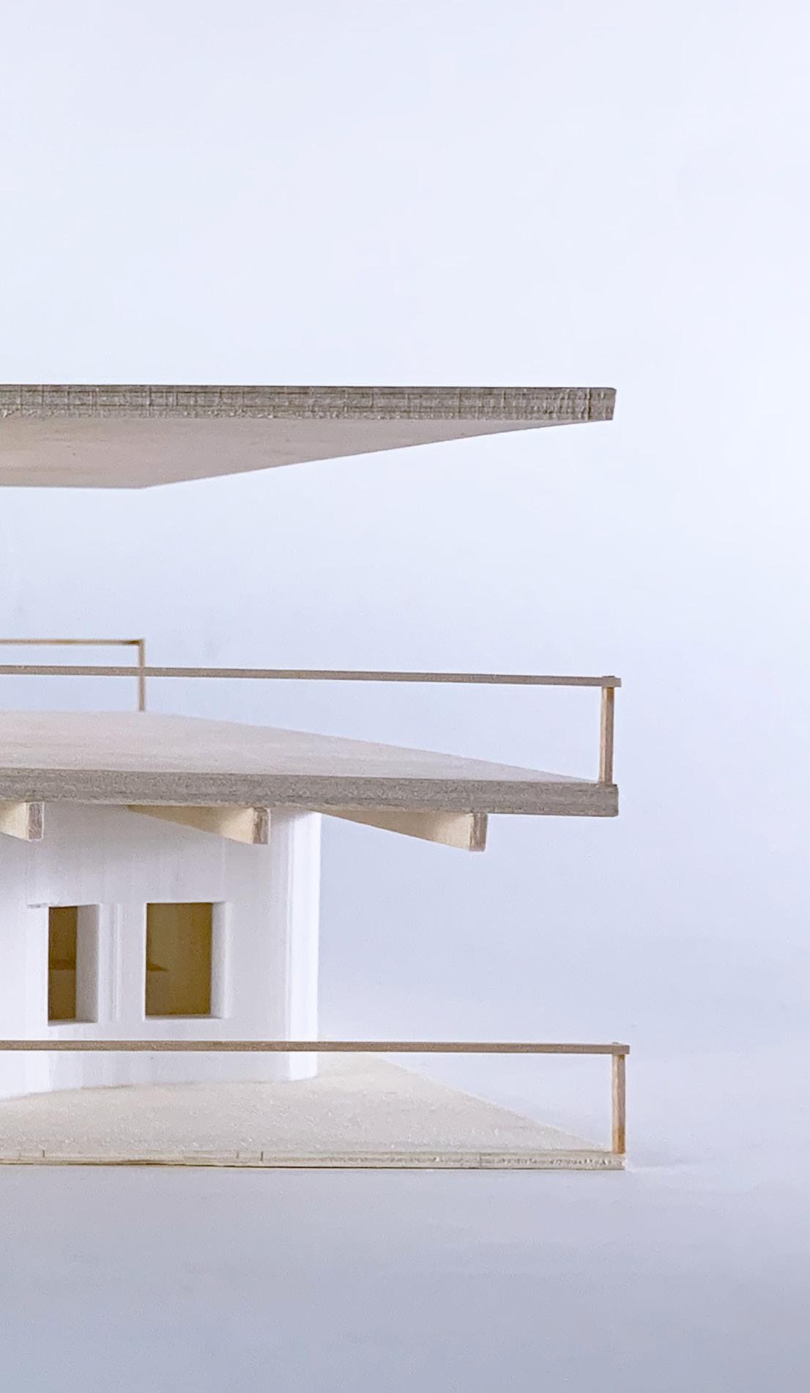
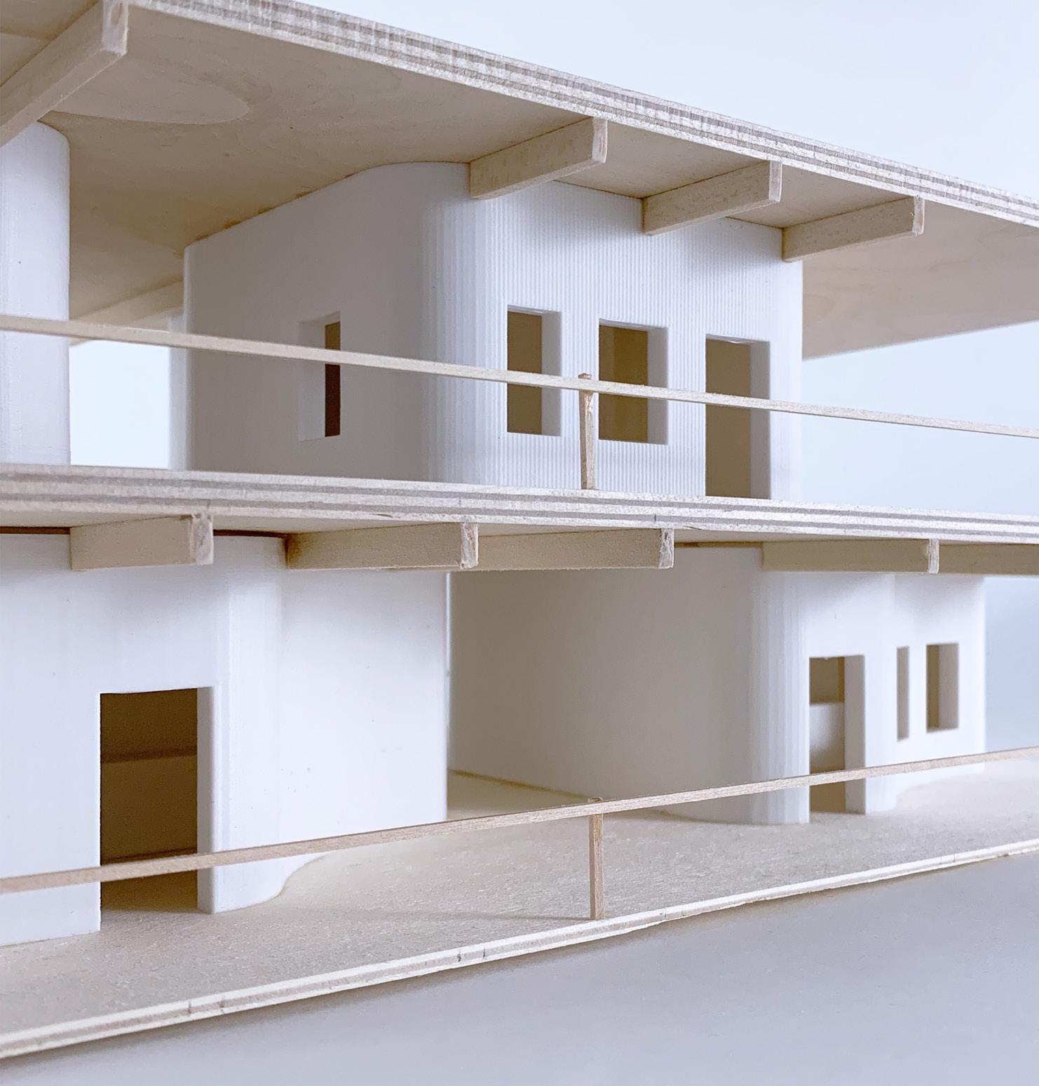
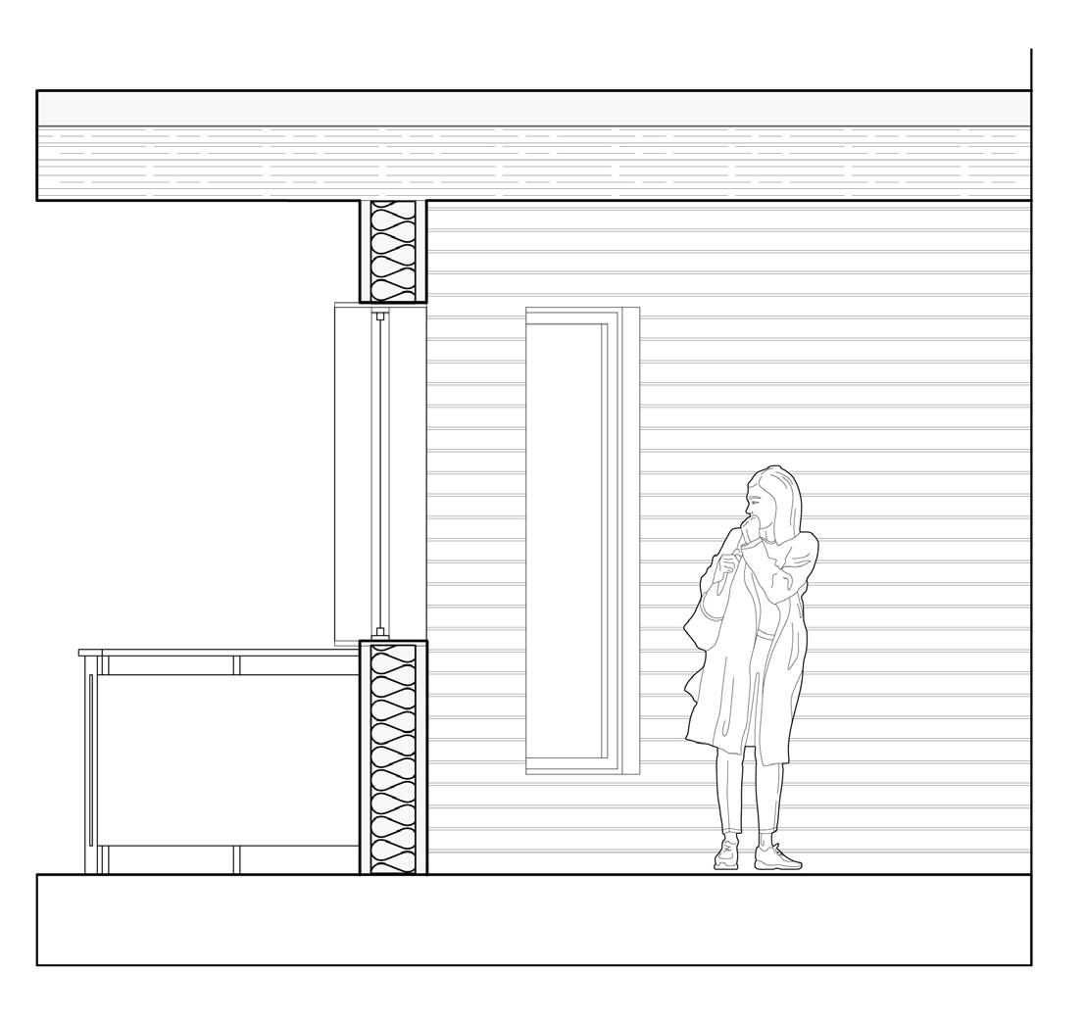
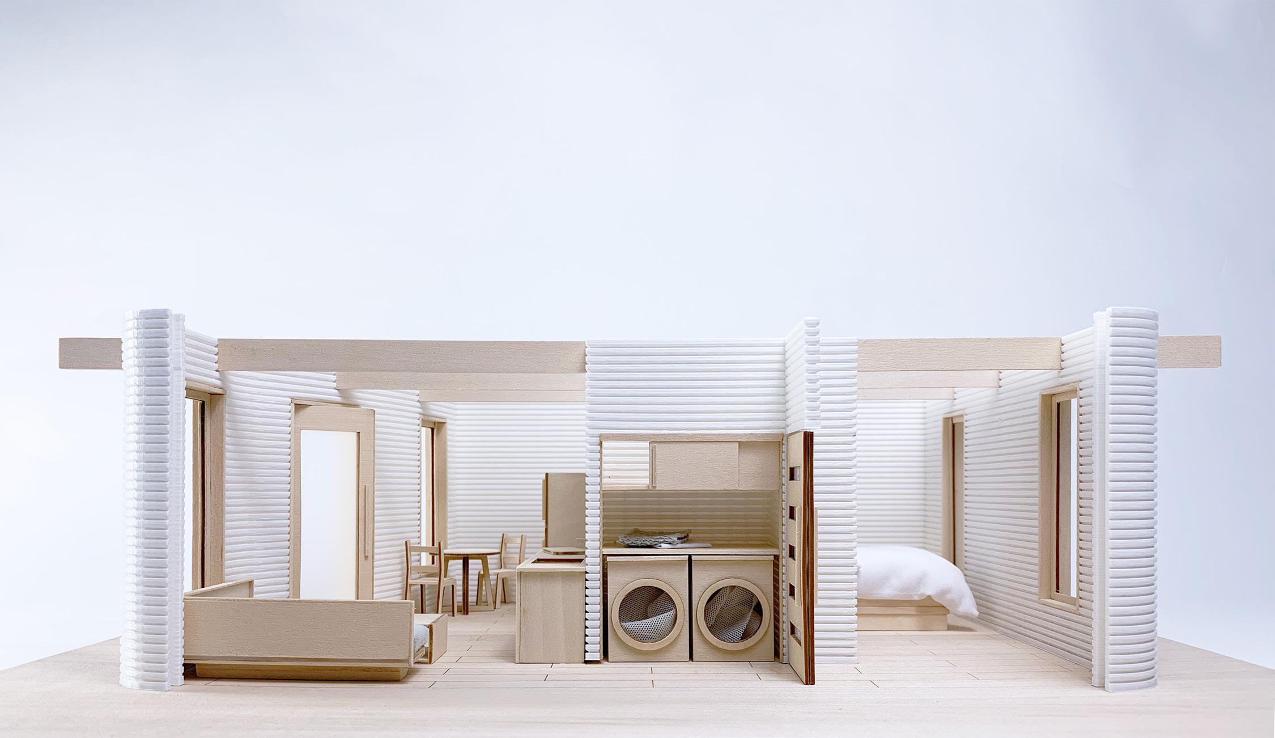
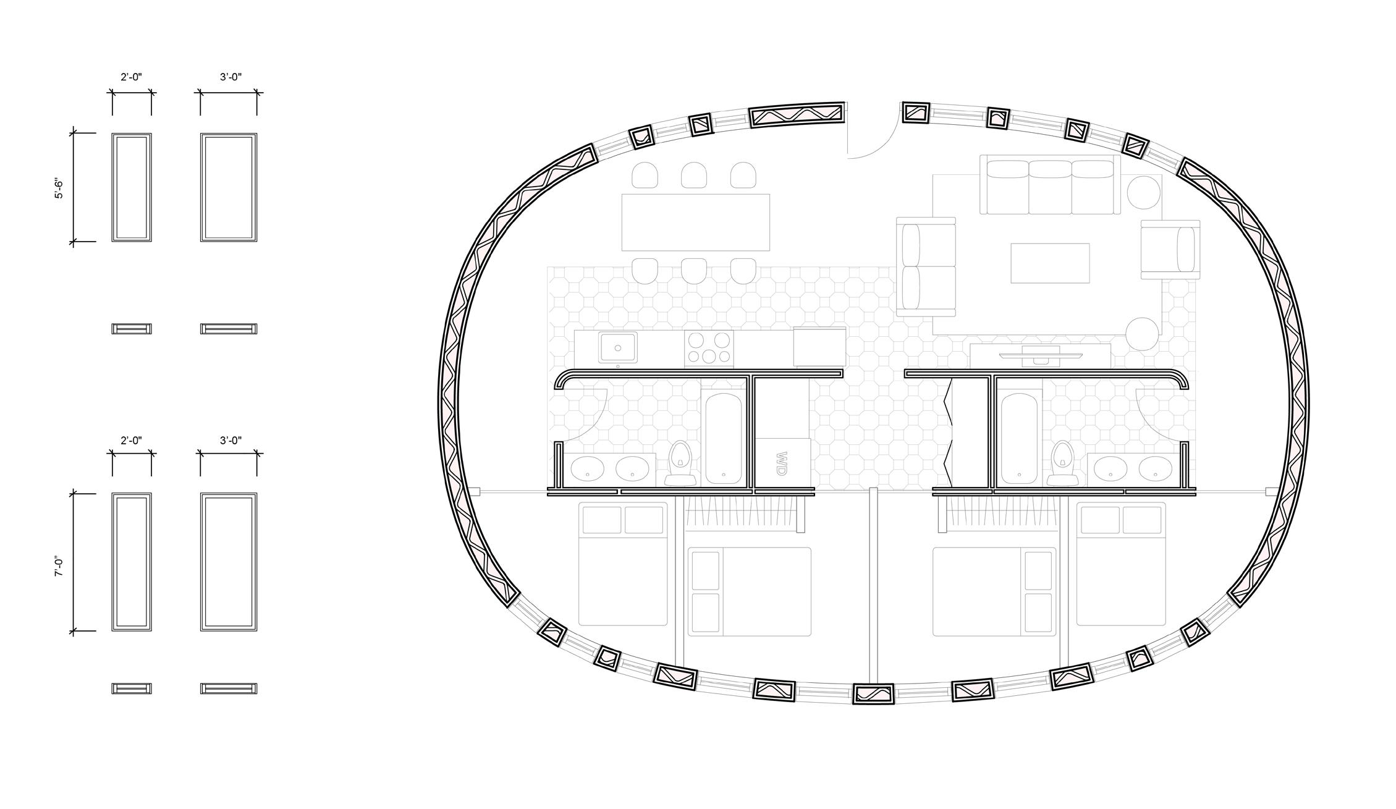
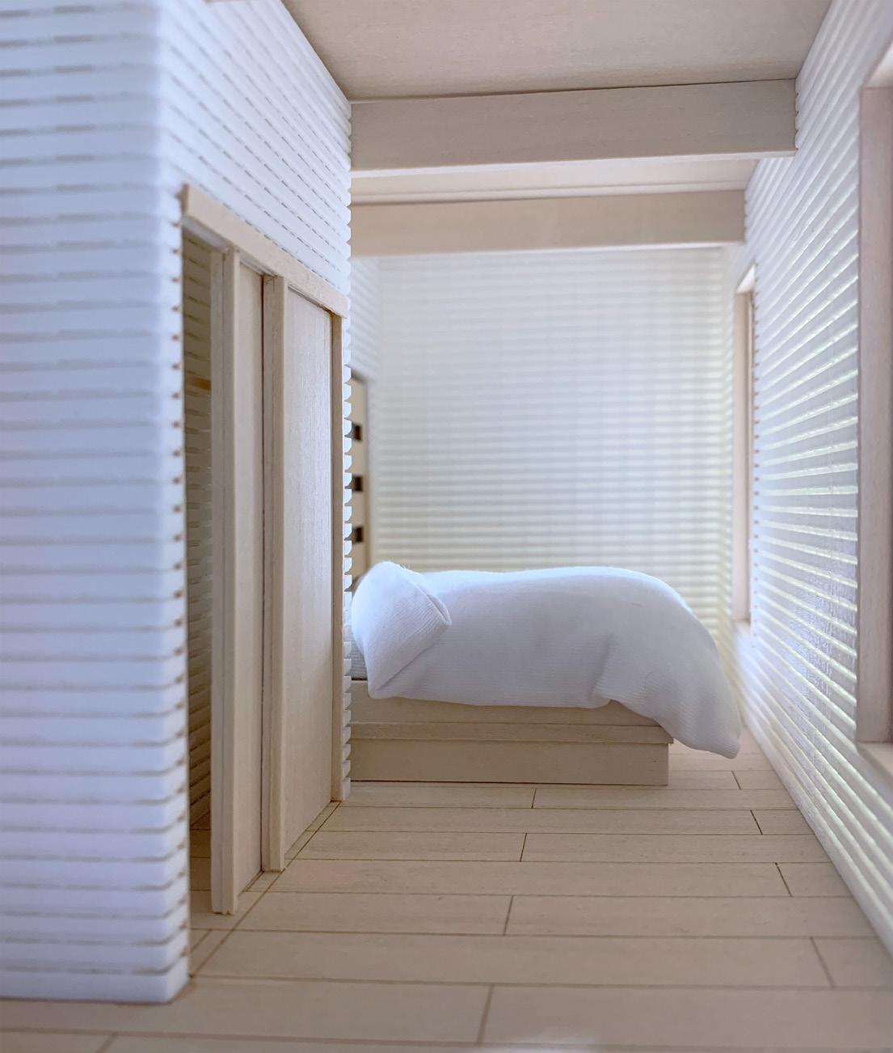
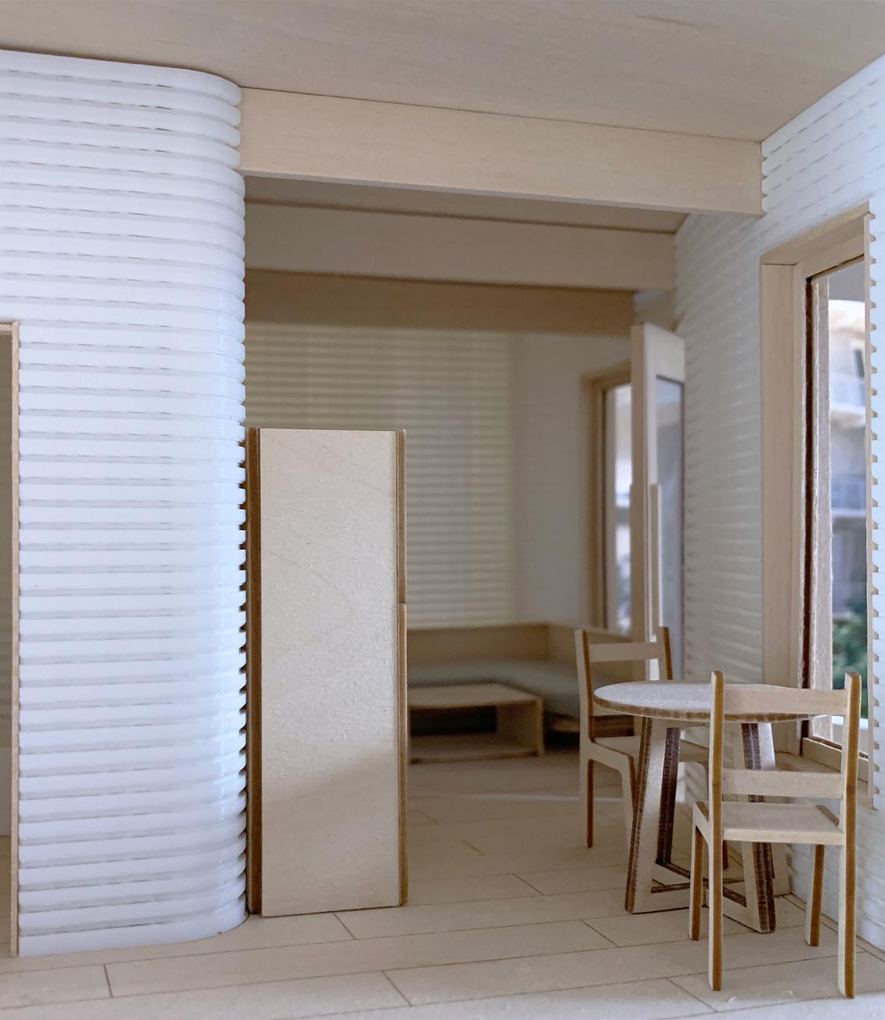
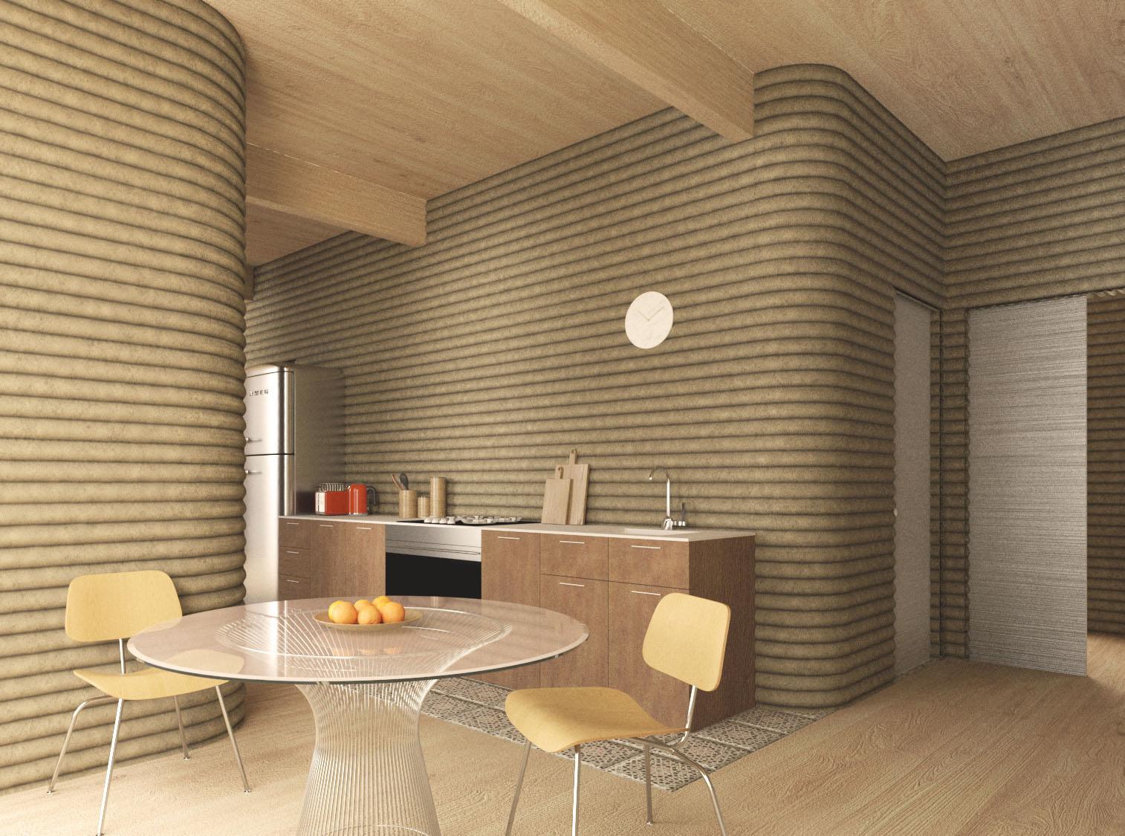


92% of the population are renters.
60% of households in the area are families with an average household size of 3.
The largest income bracket in the area is $20,000 or less.
Median housing price for 3 or 4 bedroom is $1010

34% of households in the area are rent-burdened (spends 50% or more of their monthly income on rent).
The Bronx Documentary Center is an accessible, community-oriented gallery and educaltional space located in Melrose, one of New York City’s fastest growing neighborhoods.
The BDC is a non-profit gallery and educational space. Through exhibitions, screenings, and public programming, we show the work of internationally-renowned and emerging photographers and filmmakers who are dealing with the themes that guide the BDC.





private balcony space


interior streets
integrated program with residence

vertical circulation
interior courtyard
interior courtyard

Estimated Construction Time

3D Printing of units and installation of the CLT takes approximately 2 weeks to assemble per floor. Installing all 6 residentials floors will take approximately 12 weeks to contruct.











With urbanization projected to aggresively increase with a projection that by 2050 nearly 7 in 10 people will live in cities, construction of the new buildings and infrastructures are expected to continue and increase. This happening in light of rising concern of enviromental issues calls for smarter choices in construction
Mass timber as a building material presents an opportunity for the new foundation of consrtuction. It’s malleability as a material helps it become engineered to serve many different functions and its sustainable qualities helps tackle the enviromental problems in the burgeoning urban centers.
The next question is where this mass timber is coming from and is there enough of a supply to meet this demand? In short the answer is yes
But this is only done in the face of careful and prudent planning and foresting of these areas. It must be understood that the forest used for harvesting is as constructed an enviroment as any city. This project serves as a prototype for the future lumber facility of the city, specializing in creation of LVL lumber but also the hub for the future maintenance of this emerging ‘urban enviroment’.
This site of this facility is Black Rock Forest located upstate New York. This project is looking to update the forests’ infrastructure’ through the implementation of automation and IOT throughout the various processes forest harvesting and management.
chapter 03/spring 2022/advanced iv/b.r.s.f
Black Rock Forest as exists is already a constructed enviroment.


Through the addition of the already exisitng radio tower, censor and wifi provided in the forest, an expansion of this project creates an IOT essentially making a smart forest. Each of these towers also acts as lumber factories with automated system provided by robotics which take on the planning and maintence of the forest.
This opens up new opportunities in the forest besides lumber harvesting, an improved IOT and automation creates space for vibrant research into the various ecologies and species located on site. The main location on the site operating as a space for various researchers to visit and tests to be done, reshaping the typology of a factory. surveying










 1. Exhibition/Visitors Center
2. Garden
3. Library
4. Laboratory
5. LVL Processing Tower
6. Robot Landing
7. Lumber Storage
8. Lumber Dropoff
1. Exhibition/Visitors Center
2. Garden
3. Library
4. Laboratory
5. LVL Processing Tower
6. Robot Landing
7. Lumber Storage
8. Lumber Dropoff











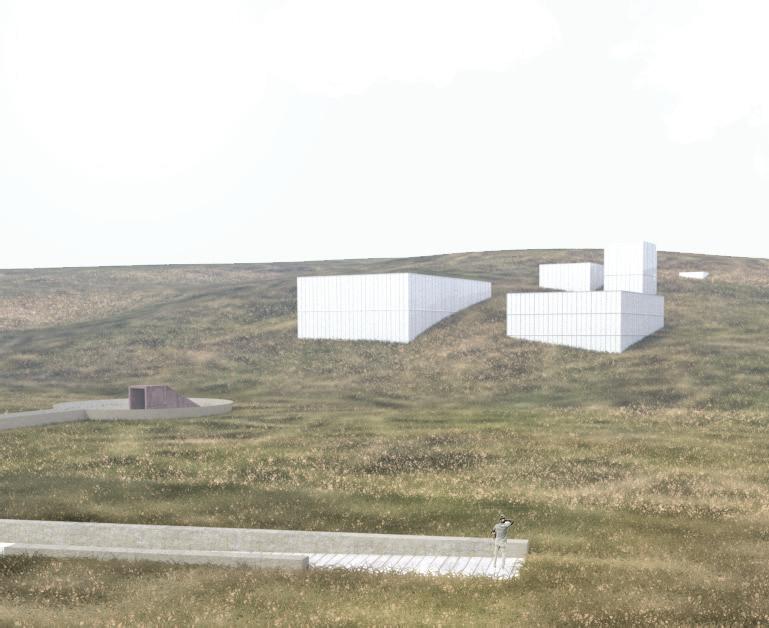
The Asheville museum of digital art(moda) brings this new medium of digital art and architectural space making into an experiential relationship that allows both contemplation and exploration of reality, form and space. Designed from the narrative of the user moving through the space, the design heavily takes on the notion of “form follows fiction”. This narrative occurs at varying scales, the initial being the scale of the site. The building is buried within the hillside of the site facing the French Broad River that runs through towards the city, and each move of the site designs the curated experience towards the entry condition of the museum. The simple move of burrowing and getting deeper into the pathways along the site creates
different conditions of seeing and relating with the site and brings focus and directionality to the entry through the simple gesture of a single cube, sticking up out of the land. Similarly, to the allegory of the cave by Plato, this entry symbolizes this reentering into the cave, bringing back into question the very nature of reality. Within the scale of the building this narratively driven experience continues, the formal architectural layout of the building comprises of the corridor, followed by two exhibition spaces, then by the rest space. This simple combination of spatial types repeats itself a total of three times and threads a line through the program and intended experience of the building. The points of rest and contemplation in between
the exhibits allows a moment to pause and come up for fresh air, to properly digest and reorient oneself to the digital art displayed. This intention is expressed through the literal architectural gesture of the building protruding through the earth and grabbing at the light and air above, a spatial pause to the movement in the building. Moda present itself as more than just an isolated museum, through its program and urban relationship to the river, it can potentially become an iconic member of the built form of Asheville, allowing occupants to explore this new technology and have new questions of the condition of reality.

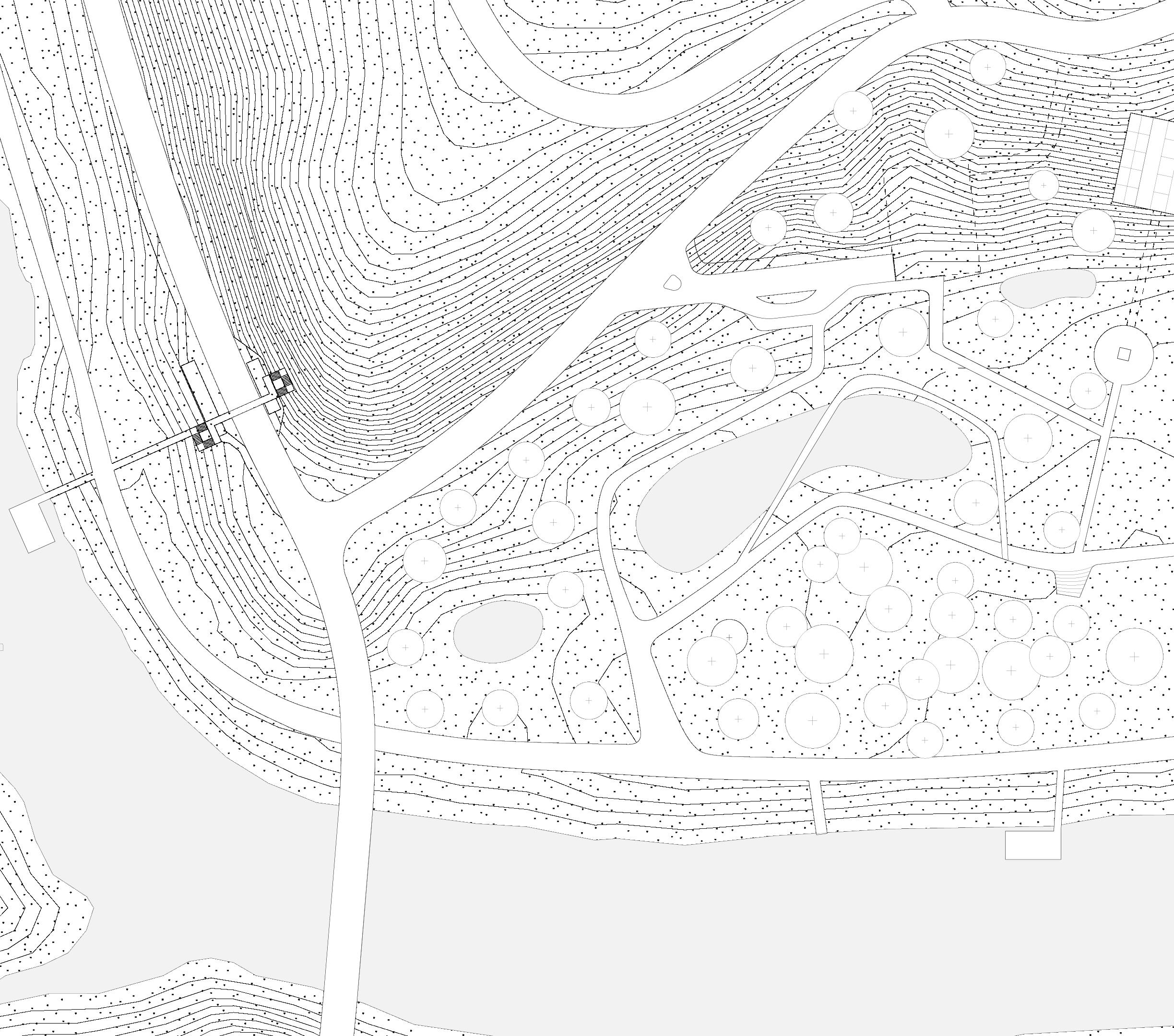


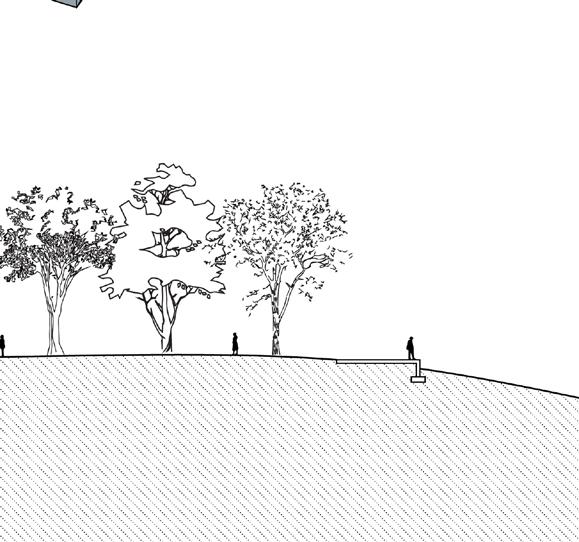
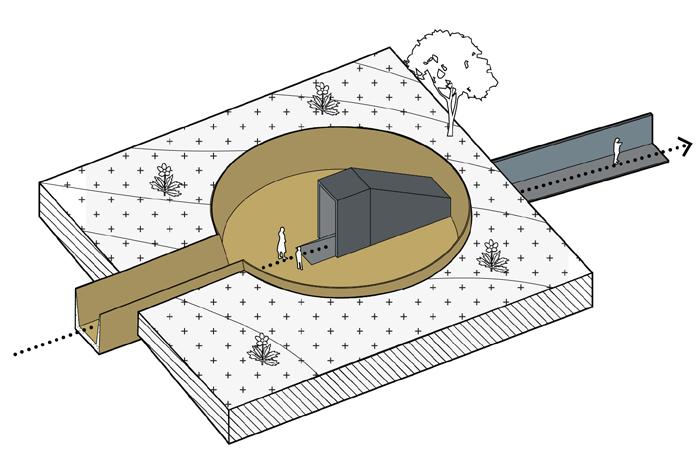
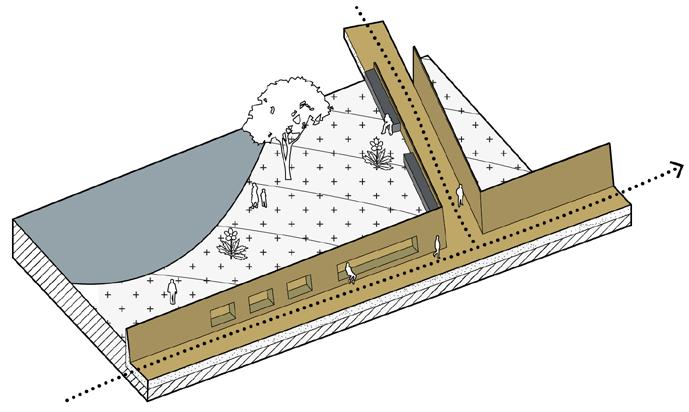
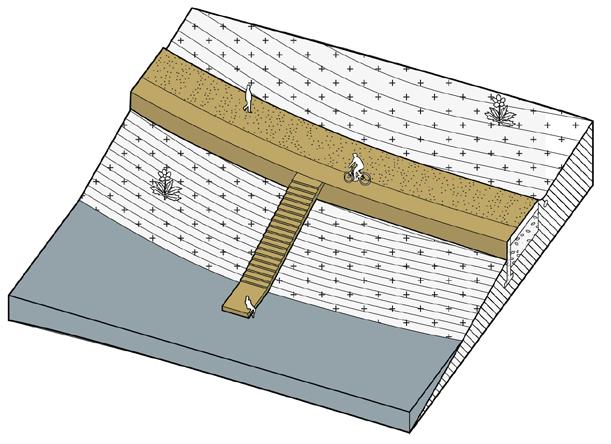
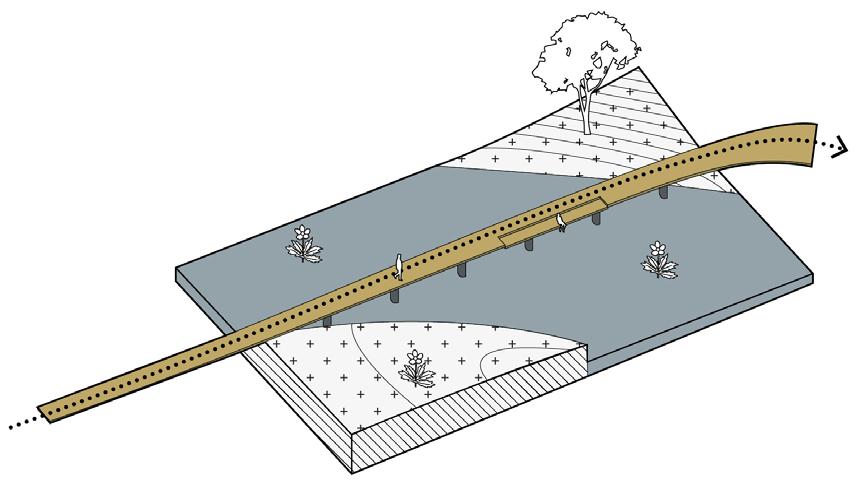

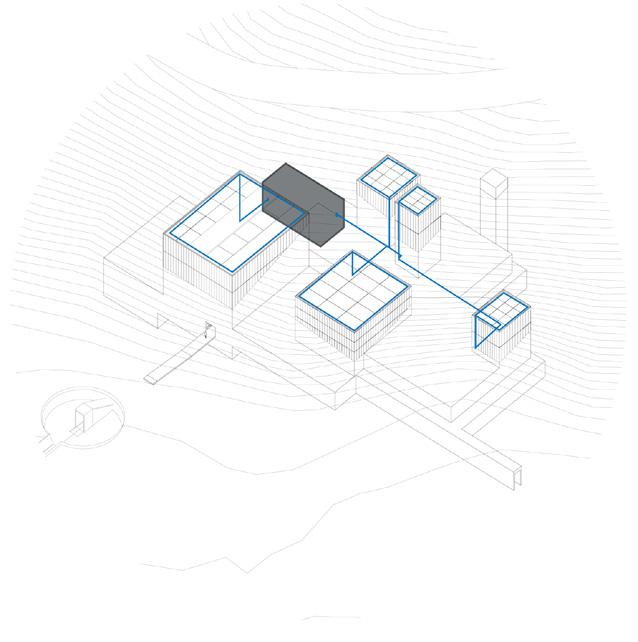
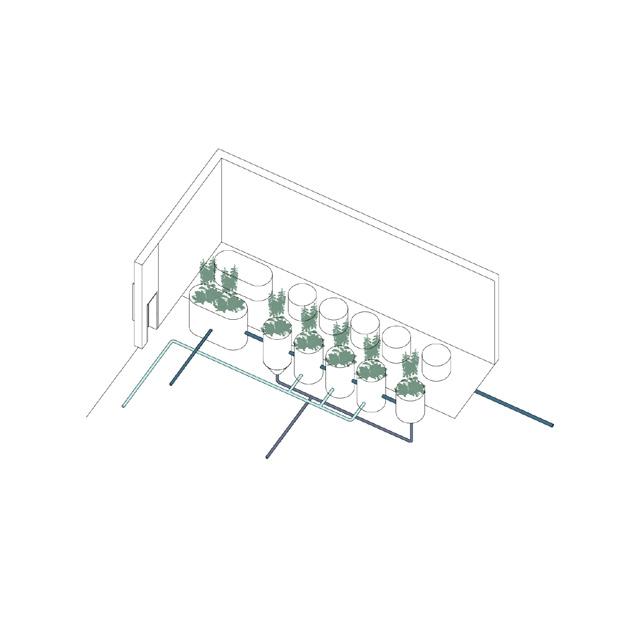
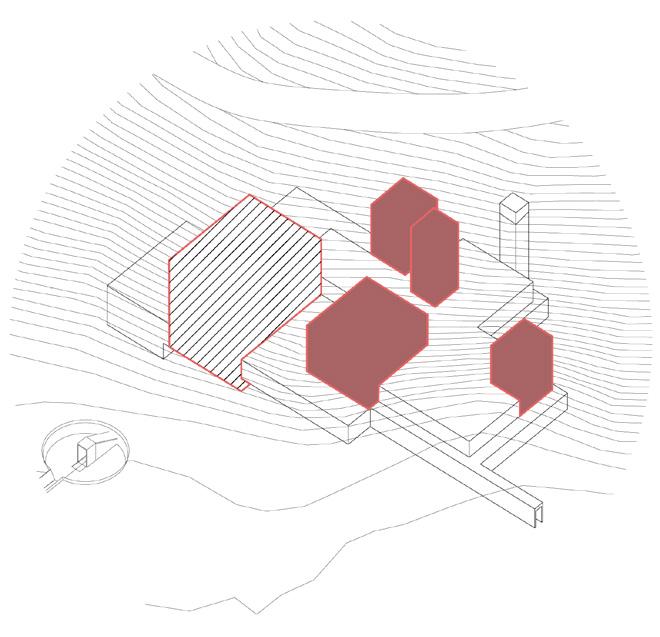
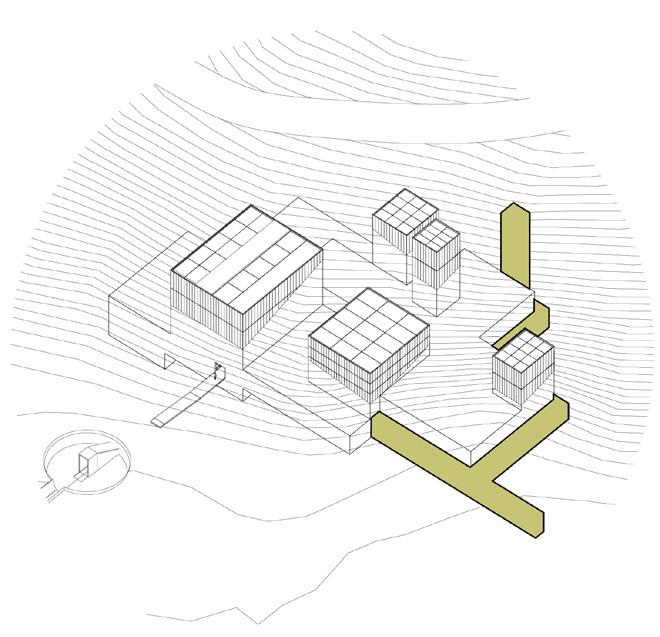
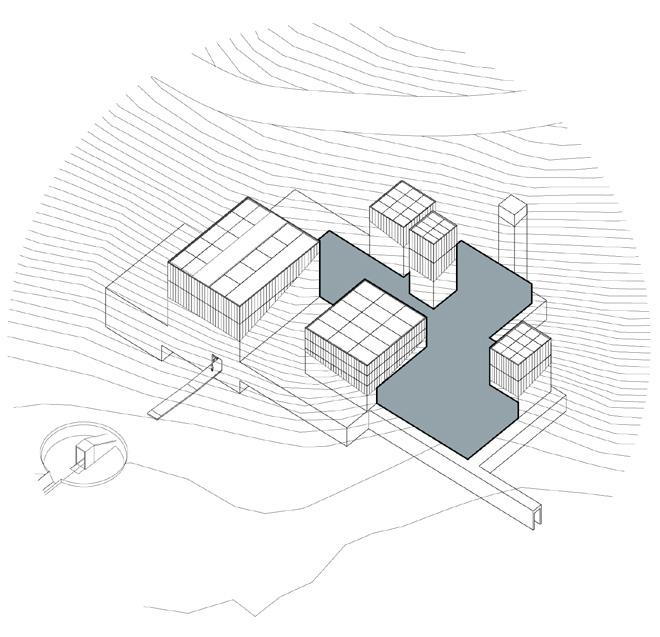
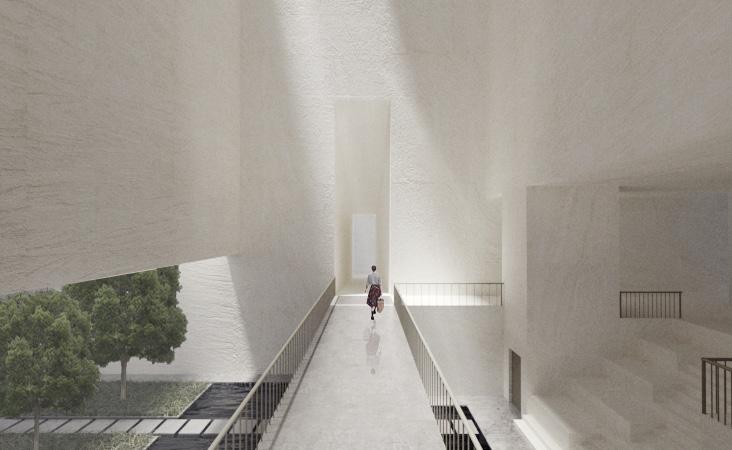
double pane glass
coping
metal drain
wide flange beam
lighting fixture wide flange column
kalwall panel
panelling frame
metal plate
flashing
marble panel
drainage mat
gravel
concrete wall
concrete slab
expansion joint
drainage mat
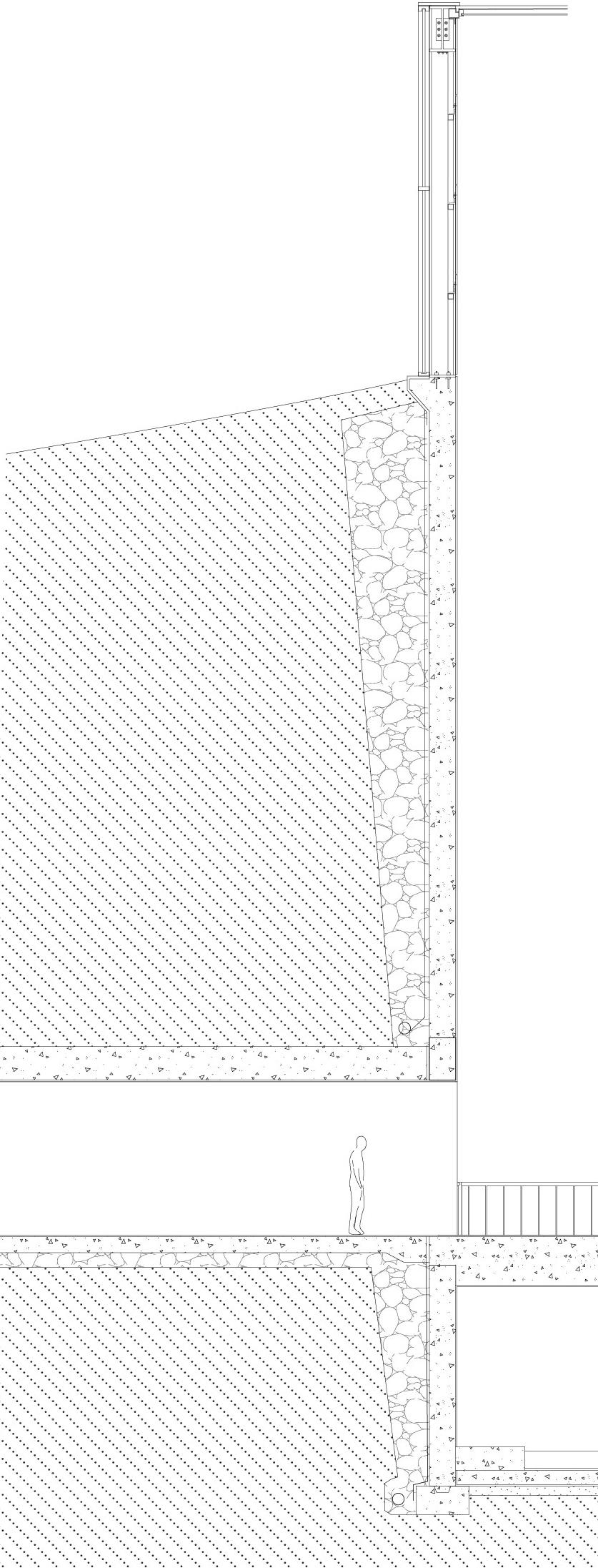
concrete t-beam
gravel
concrete stair
vapor barrier
waterproofing
drainage pipe
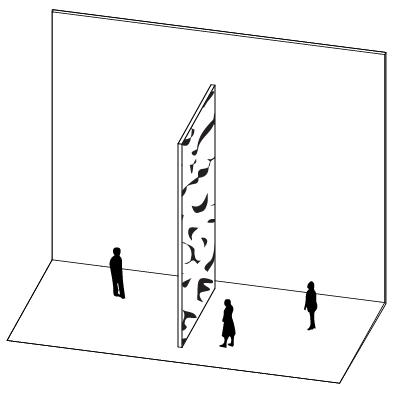
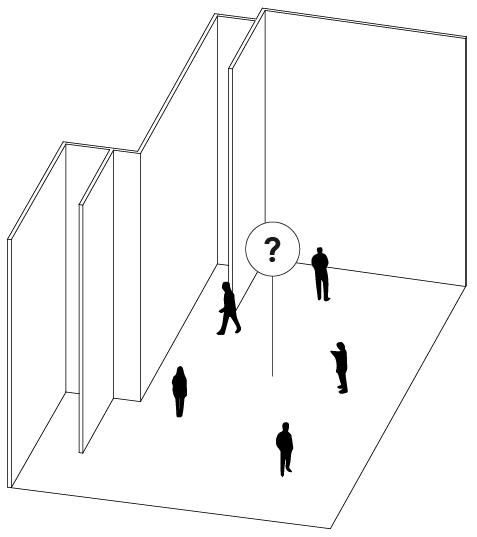
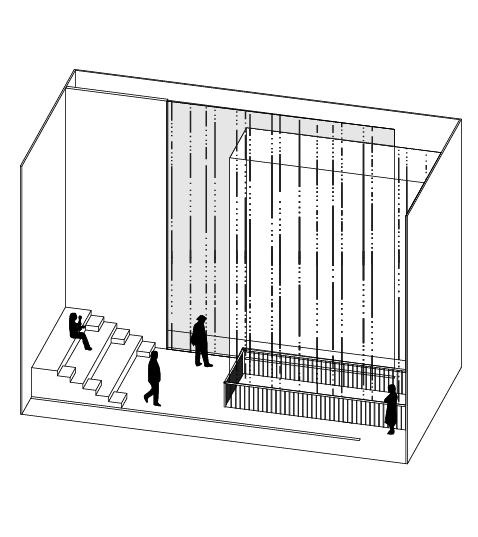
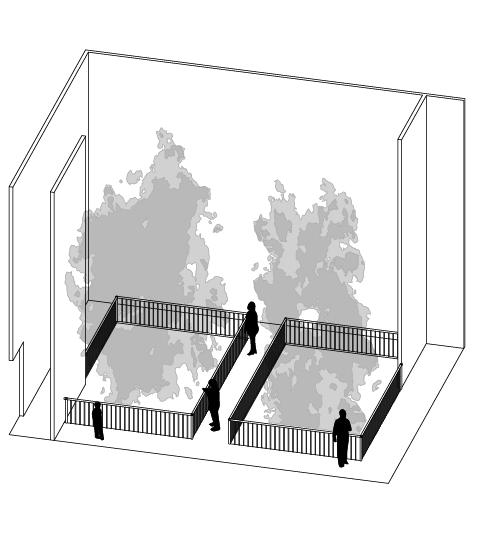
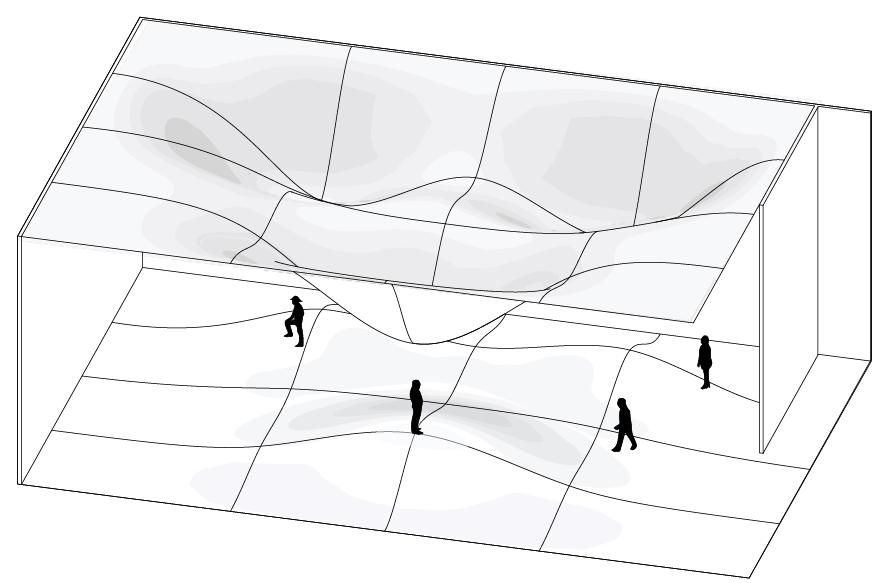
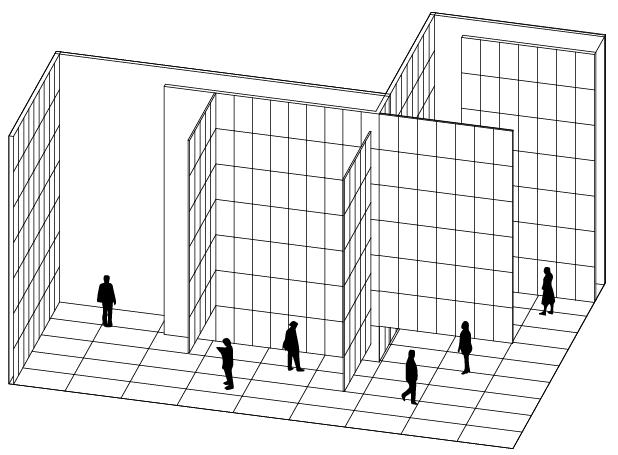
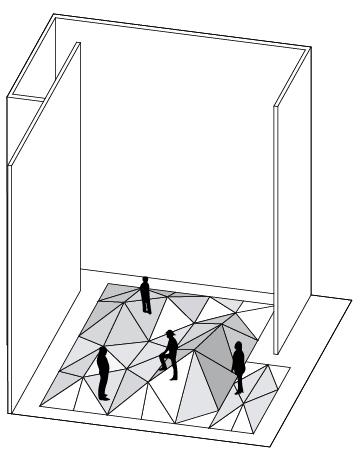
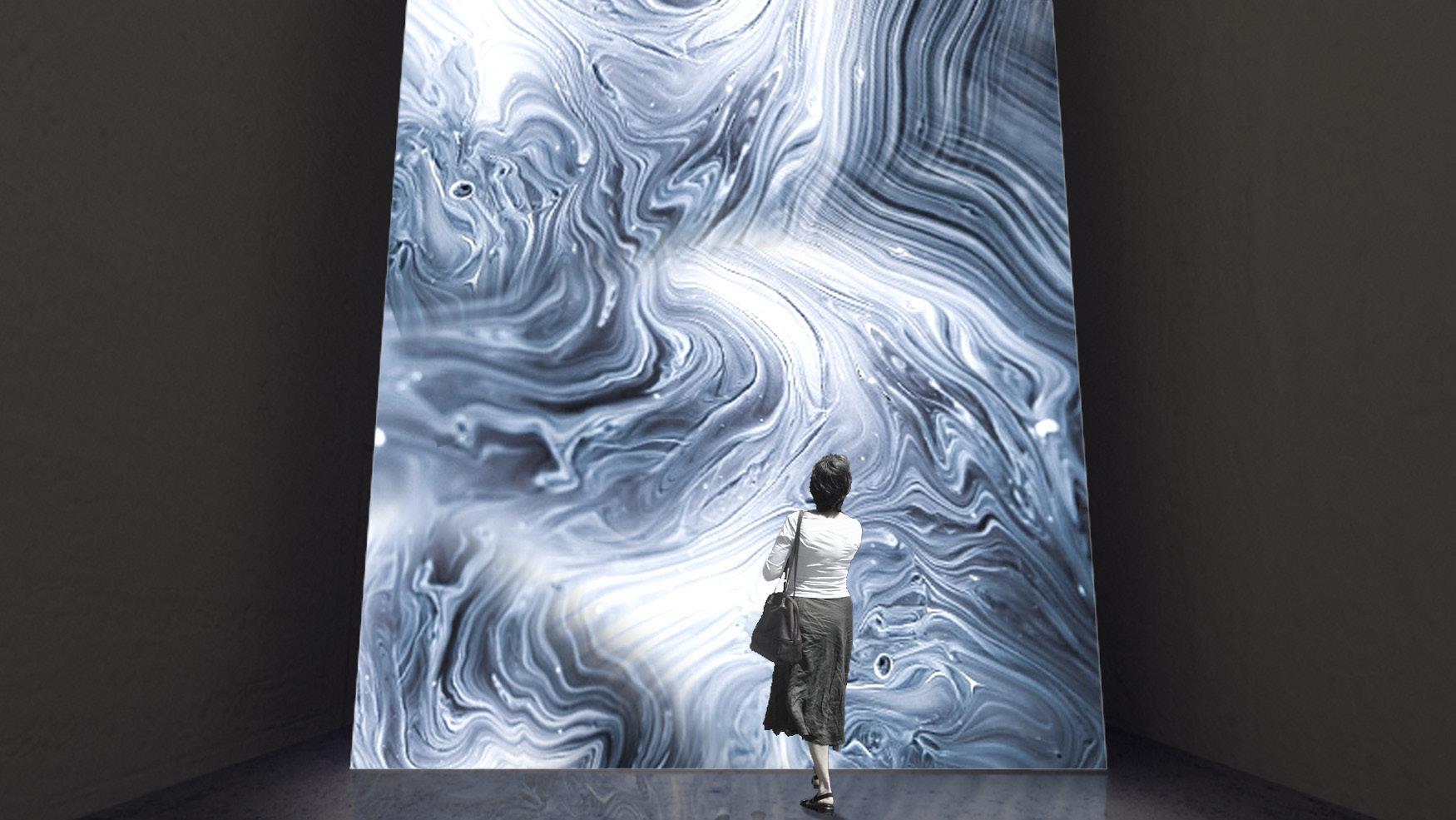
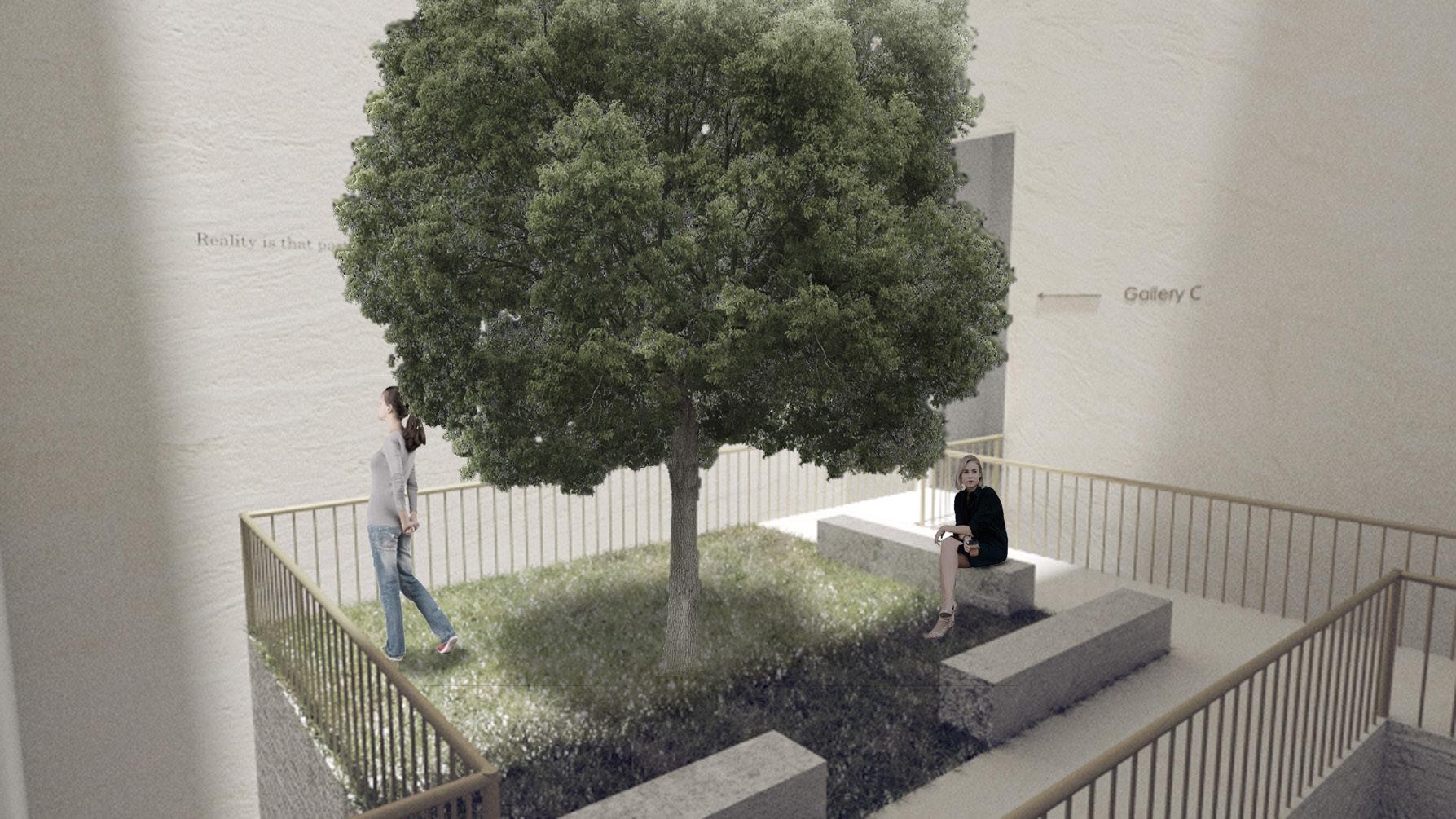
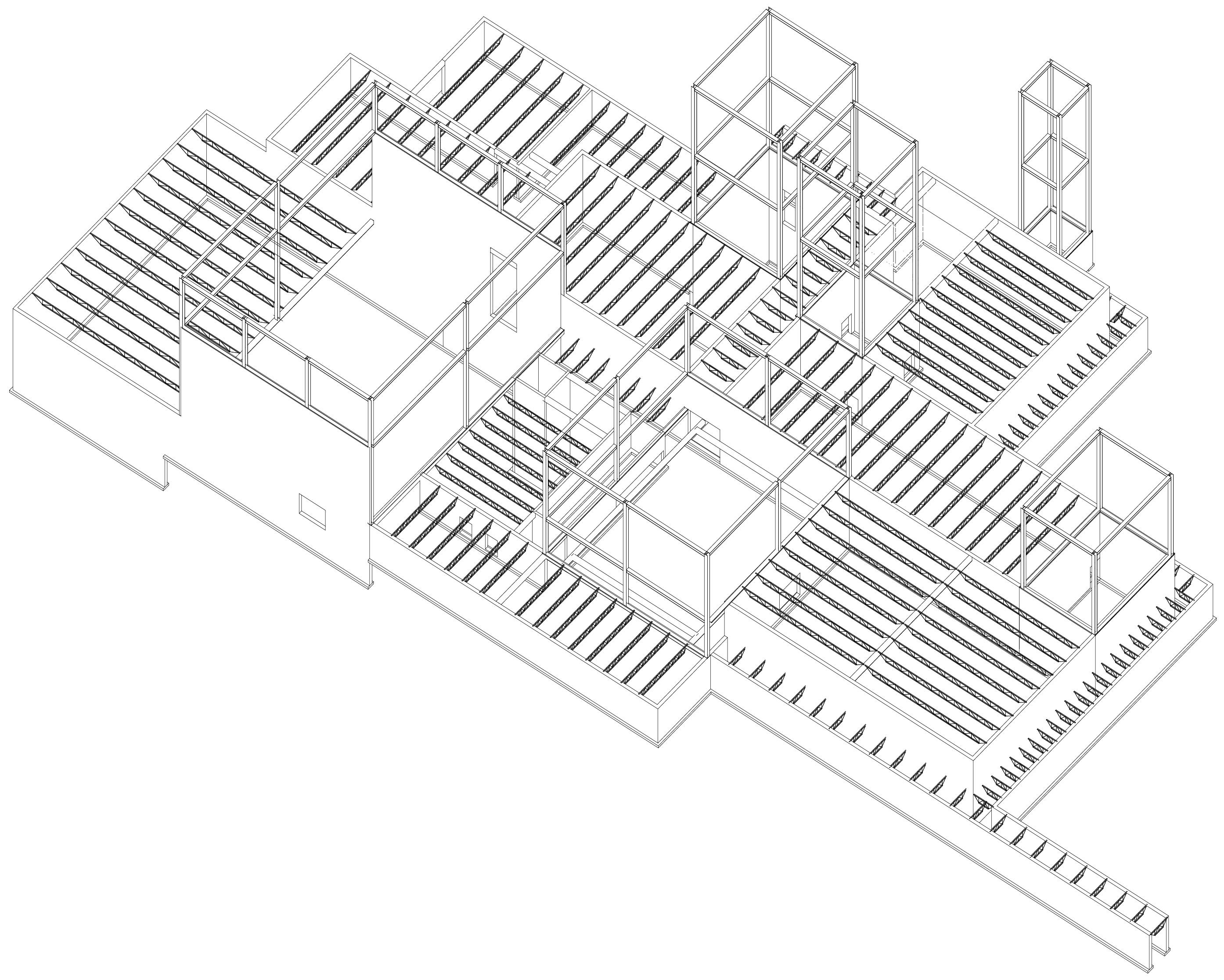
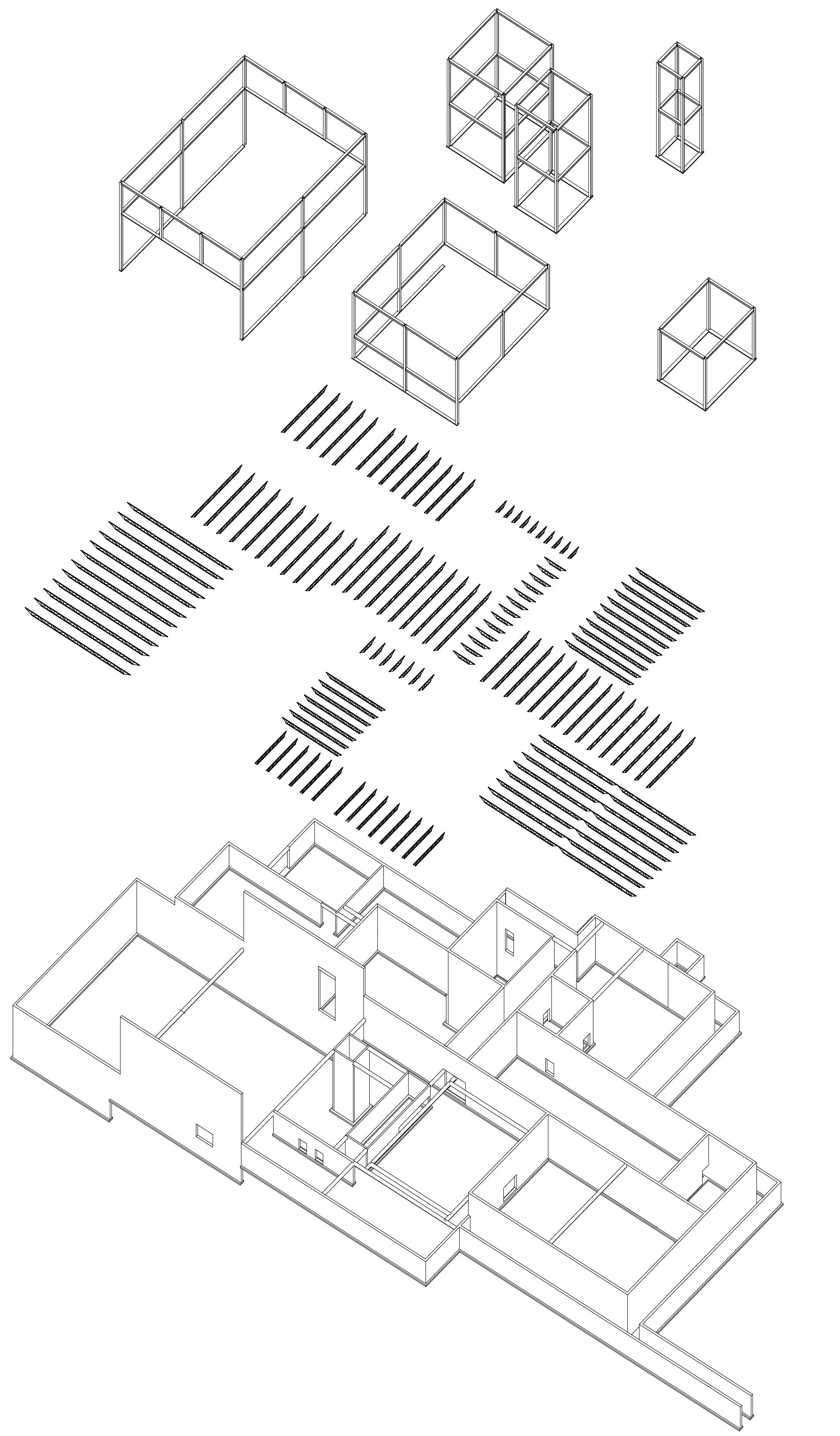
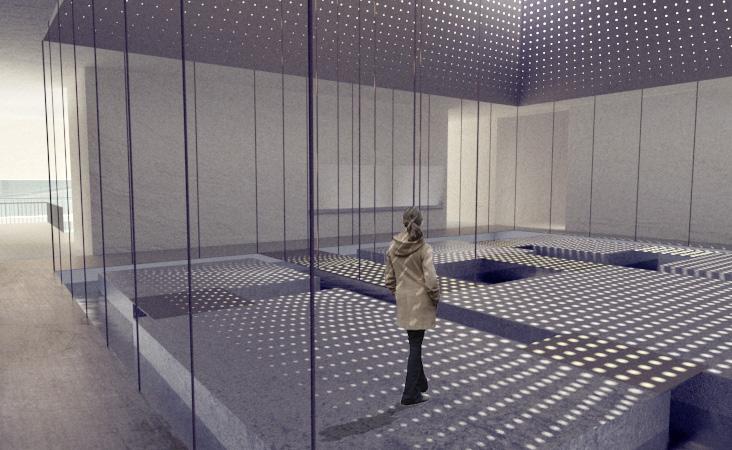
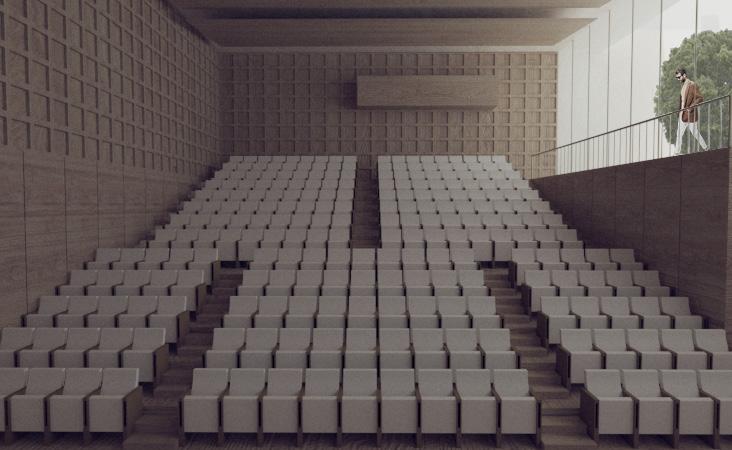
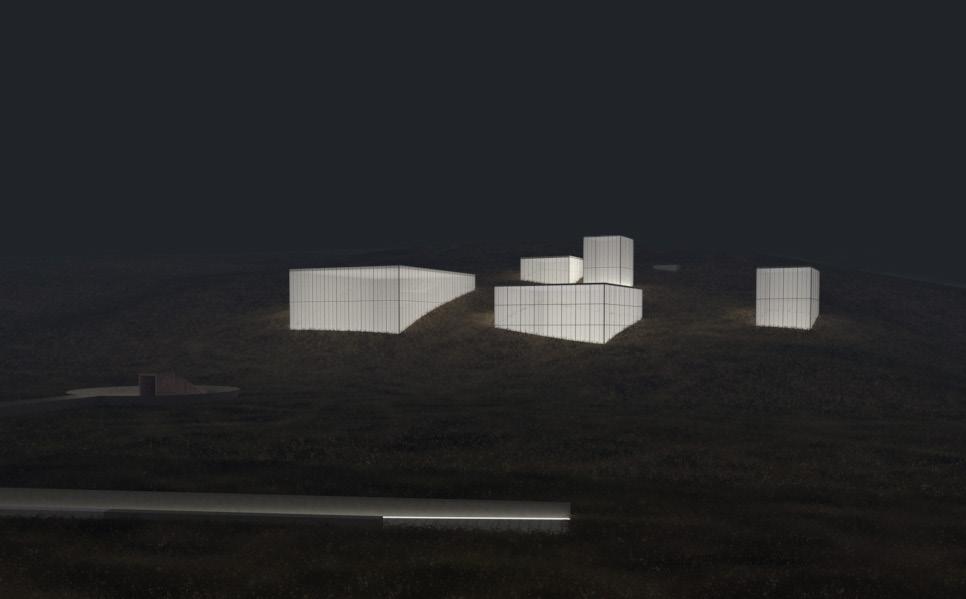

fallspring design studio 3
professor ryan bacha
individual project
Located within the heart of downtown Savannah, Georgia this reimagining of Forsyth Park, is designed to facilitate the diverse groups found within Savannah and create unique spaces in which they can harmoniously mesh and provide benefit to each other. The park is meant to
actively engage it users and expose the different communities within the city to each other, revealing what actually exists in modern-day Savannah Georgia. The spaces and programs were designed by doing cross examinations on what currently existed within the park, and what users benefit-
ed from what was and was not there. Structure was utilized to spatially organize flows of these different groups between the new programmatic interventions.

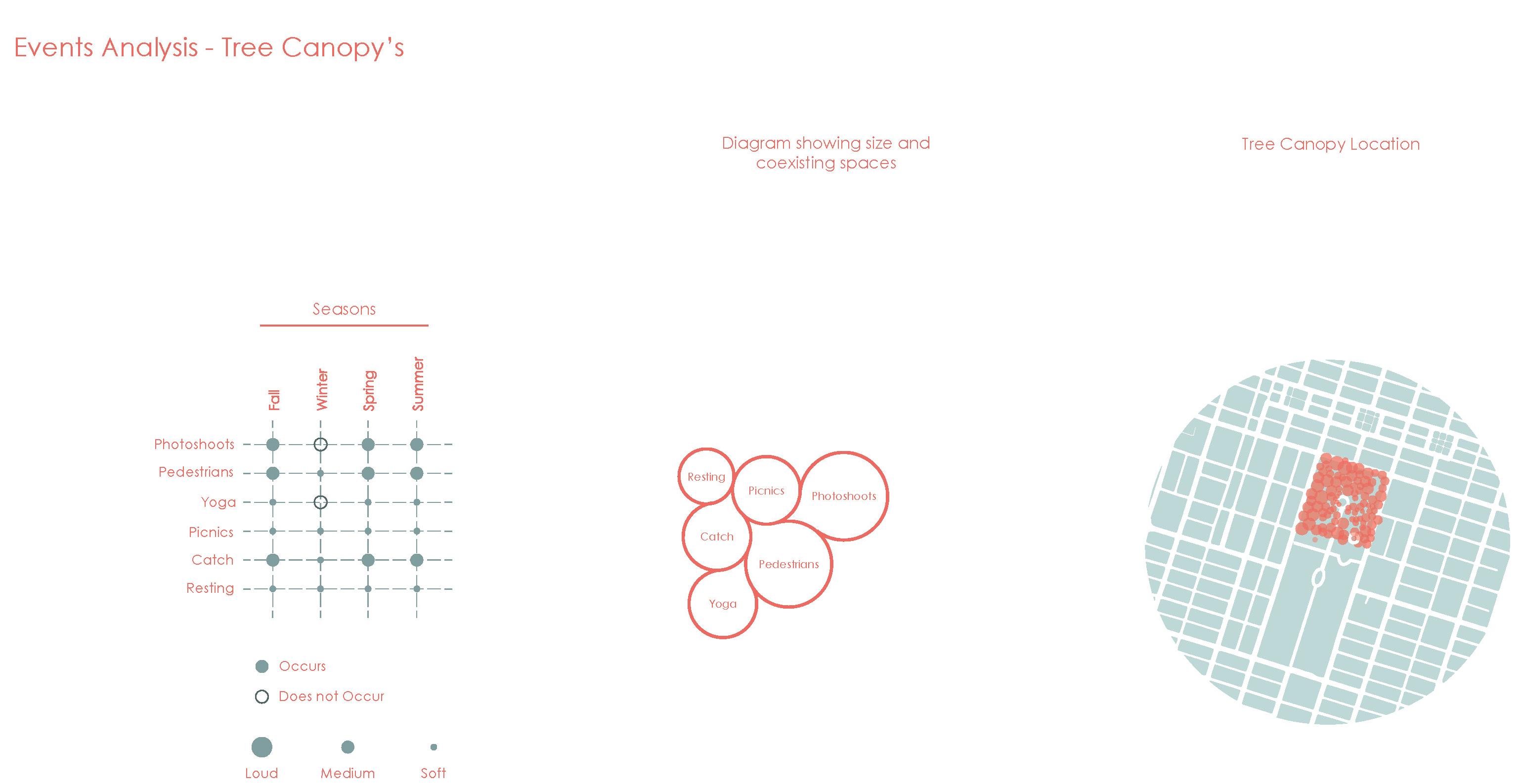
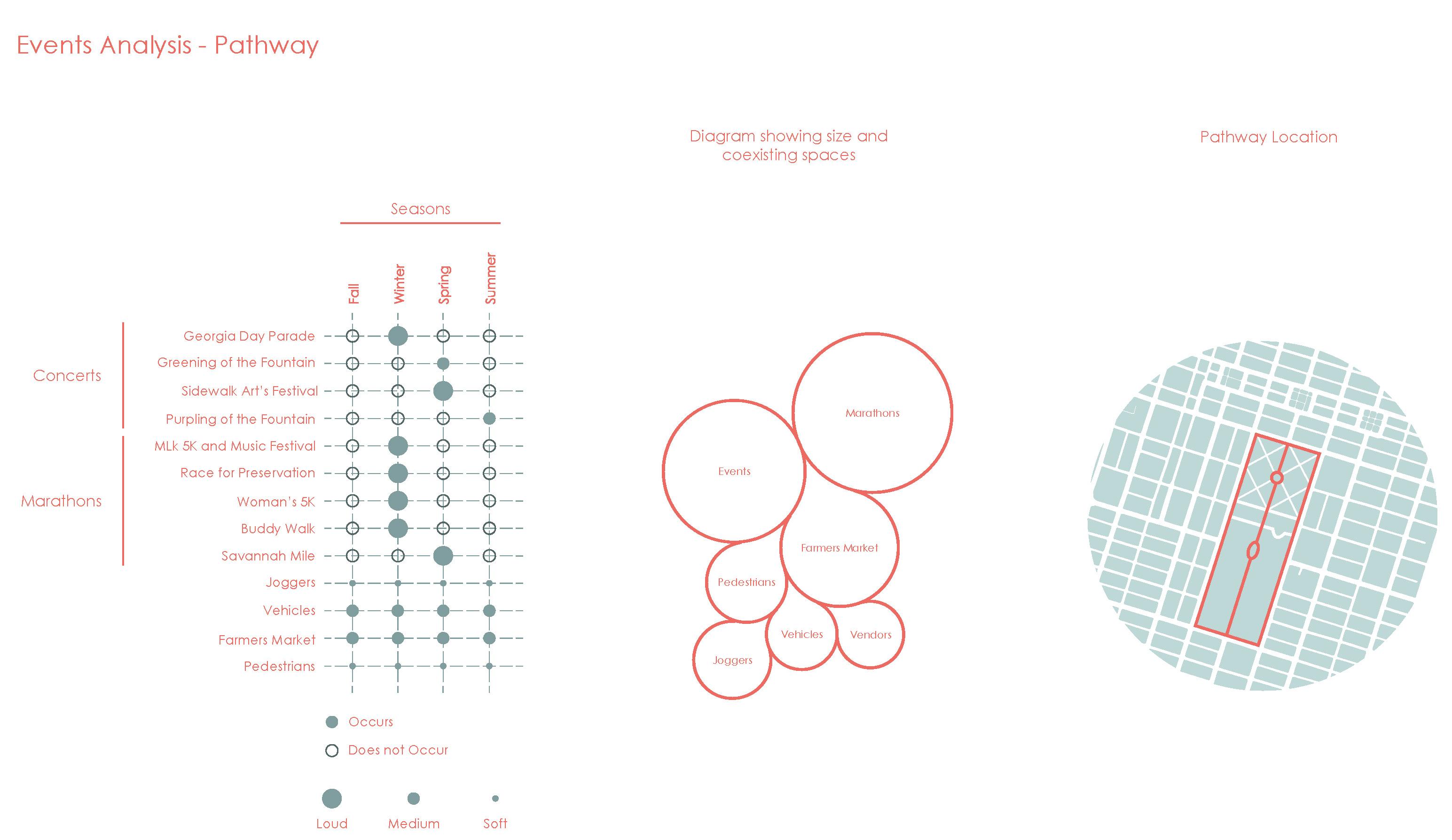
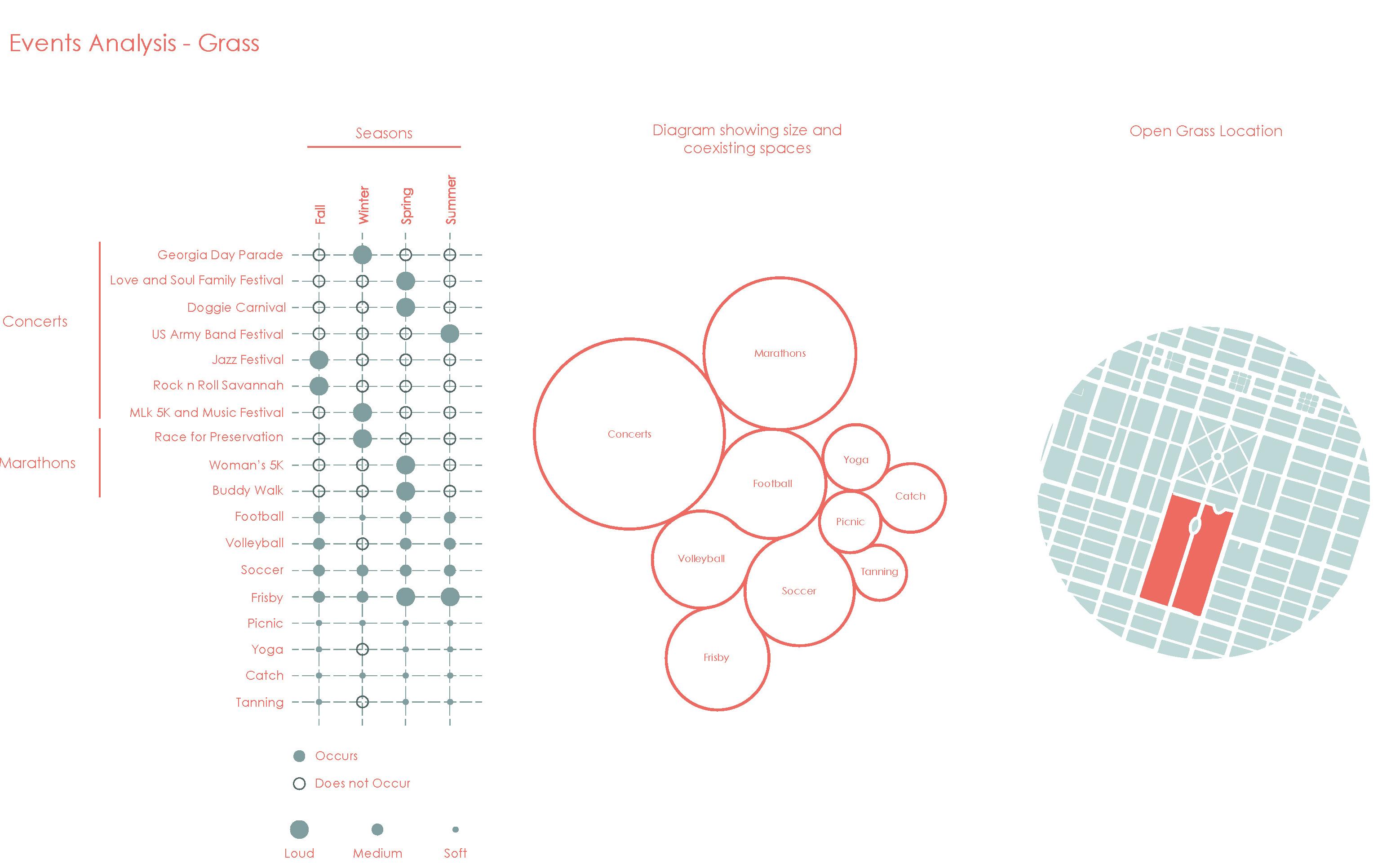

The great willows of Savannah are a staple of the community. These trees were planted and utilized to shape the different spaces
Expanding the already existing scented garden, the space is situated where the breeze can share its scent with different users of the community. This generates discovery and expands its use group.

There are no public pools located in downtown Savannah. This creates a central gathering space provided on hot days. The summer and fall wind also provide evaporative cooling during for the more active sports
Acting as the bridge separating the quiet forest of Forsyth Park to the more active part, the pond provides water to the flower garden and facility usage.
The ‘hard floor’ spaces were analyzed based on use and situated to complement each other. Hugged by different types of ‘seating spaces’, this can be grass, a railing, stairs or actual seating, this is meant for the casual passerby to extend their gaze and thus becomes a spectator. The hope is to create a spectacle of these different events and prompt some type of engagement by those who originally would not take part.
Open Fields
Stadium Seating Courts
Vending
Restrooms
Locker Rooms
Showers
Storage Facilities

Exercise Facilities
Running Paths
Gardens
Playground
Skate Park
Lake/Pool
Flows Through Does Not Flow Through
Basketball, as an event in Forsyth park is capable of generating large interest. To not obstruct views but also give it the spectacle it can be, it was dug into the earth. The alcove surrounding it, acts as additional seating, by using shops, shade, and the sheer curiosity to explore.

Fall Winter Spring Summer
Concerts
Marathons
Joggers
Vehicles Farmers Market Pedestrians
Occurs Does not Occur
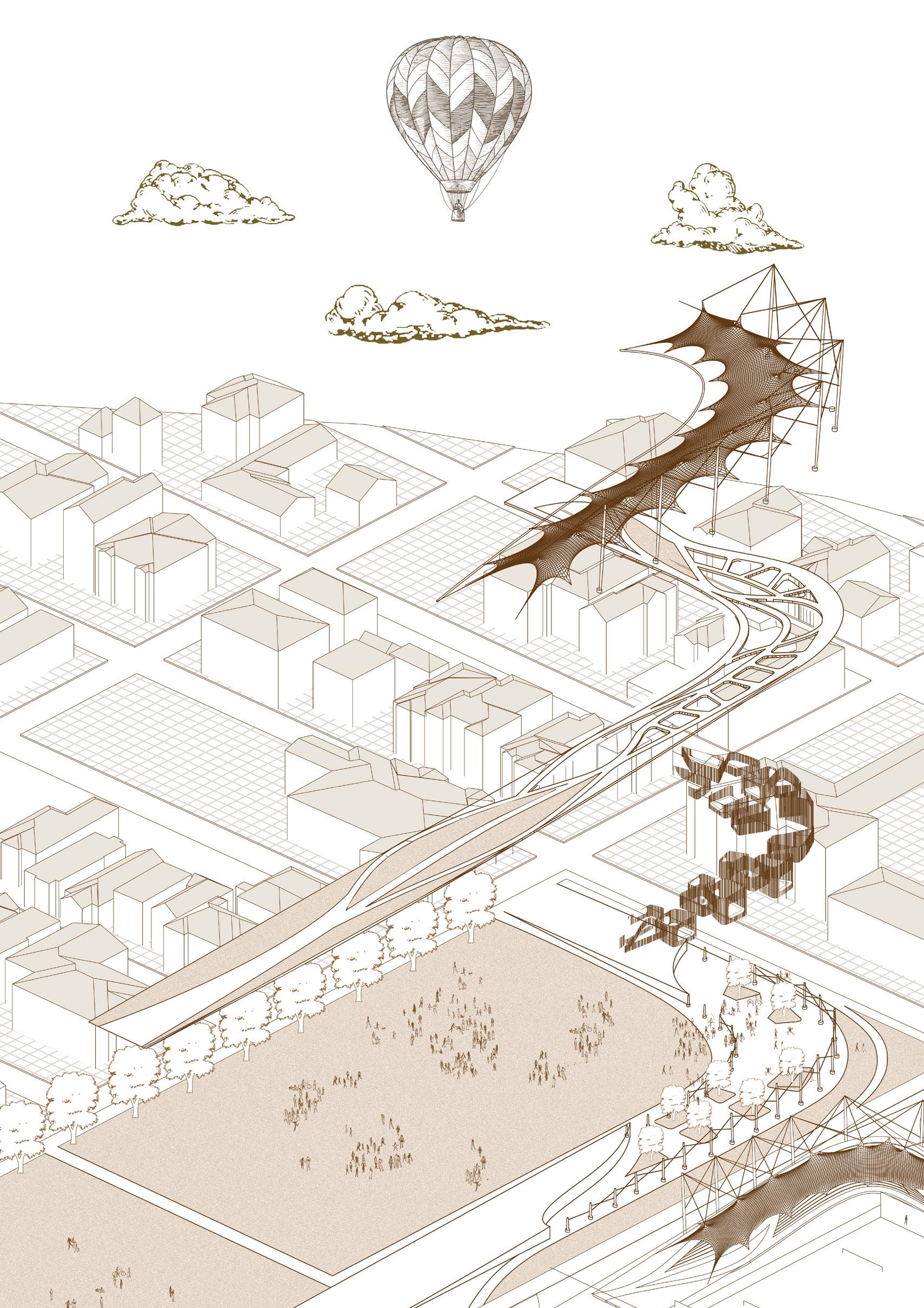
Frequent Infrequent
The Farmers Market, receiving permanent residence in Forsyth bolsters engagement and economic gain for the community.


