JOANNA FRAUCA
EXPERIENCE
SCAD Design Group
Architectural Designer
Sep 2023 - Present | Savannah, GA
▸ Helped pick facade finishes for a few set designs for the university’s film studios (The Back Lot).
▸ Worked on construction documentation and detailing.
▸ Rendered spaces for several projects with the purposes of showing clients during the design process.
▸ Modeled several custom furniture pieces and lighting fixtures.
▸ Worked on retail, educational and residential projects.
TSW Architects
Architectural Designer
Nov 2021 - Sep 2022 | Atlanta, GA
▸ Modeled and drafted architectural projects with different levels of complexity and for different building uses.
▸ Crafted construction documents.
▸ Coordinated with consultants and clients.
▸ Surveyed sites and buildings.
▸ Produced marketing graphics for project presentation.
▸ Rendered visual imagery of projects and buildings.
▸ Researched building codes and regulations.
▸ Performed teamwork-related tasks and completing collaborative projects.
▸ Time and budget managing.
▸ Exercised creativity and problem-solving skills.
LBA Architects
Architectural Designer
Mar 2020 - Nov 2021 | Atlanta, GA
▸ Surveyed sites and buildings.
▸ Carried-out several projects from the schematic phase to the release of the Construction Documents.
▸ Coordinated and selected interior finishes and details for multiple projects.
▸ Worked on interior, residential, commercial and retail projects.
▸ Designed and rendered spaces for project proposals.
▸ Acquired extensive production knowledge and skills for expeditious design and release of Construction Documents.
+1 912-484-2428
ig: @fraucajoanna
joannafrauca@gmail.com
03
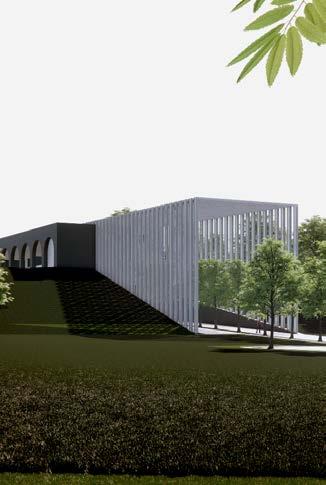
Chattahoochee
River Memorial and Park
06 - 17
This park and memorial museum intends to provide the local community with a place to remember and honor the tragic history of the Chattahoochee Brick Company site. The approach to this design included considerations based on neighborhood needs, historical context, and future green way development plans from the city along the Chattahoochee River delta. The gallery circulation utilizes indoor and outdoor experiences as a crafted pathway that tells the history of the site as one moves physically as well as chronologically down the sequence of events that transpired at the CBC. 01
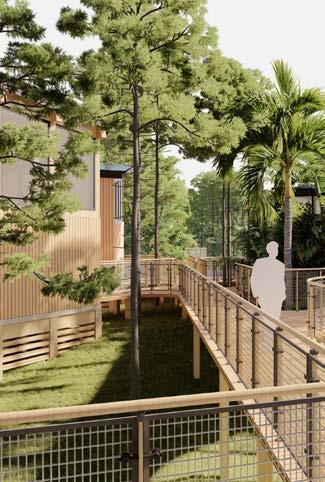
Hunting Island
Marsh Climate
Research Center of Oceanography 02
18 - 23
The Hunting Island Center for Oceanography is a 25,875.41 sf campus located in the Hunting Island State Park Nature Center Trail, Beaufort, South Carolina. It contains classroom buildings, an exhibition center, laboratories and an open-air auditorium. It is situated on a peninsula on the way to the Little Hunting Island beach from the Hunting Island State Park’s Nature Center trail. The site of Hunting Island is delicate and ephemeral. In about a hundred years, the shore would have receded to where the existing site will then be submerged. This project’s initiative is to exist on the site and embrace its changes: one building will stay behind collecting data even after people are no longer able to visit, and the rest of the buildings will be disassembled to have their parts re-used or recycled. The assembly of the “temporary” buildings is simple and of local materials. The idea is to take the buildings apart once the flooding of the site is imminent.
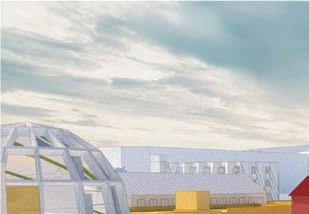


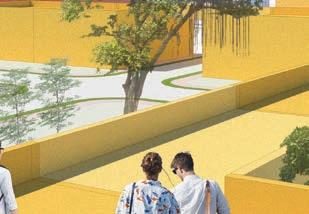
03
Promenade
24 - 33
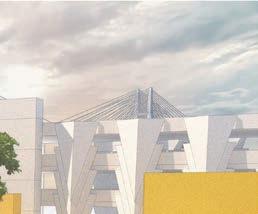
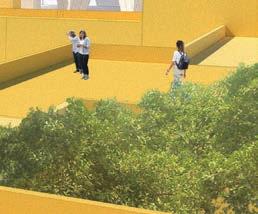
Yamacraw Village of Savannah, Georgia, is one of the oldest and most disregarded affordable housing communities in the United States. With the increasing Savannah, and its continuous influx of new students and professionals, we focused our idea in finding methods to reintegrate the site into the rest of the city to accommodate both it’s existing community as well as new amenities and uses on through the site. Our proposal hopes to achieve this through the introduction of an interwoven ‘artery’ that would move about through the site, connecting various programs with one another. We hope to add density and transparency in the site to allow for seamless sense of community amongst the diverse range of people that exist on the site.
04
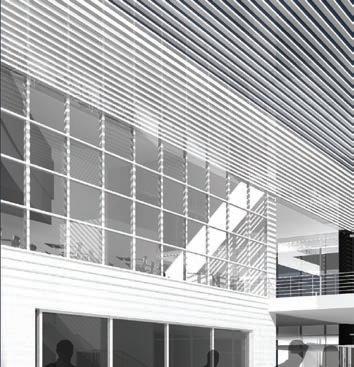
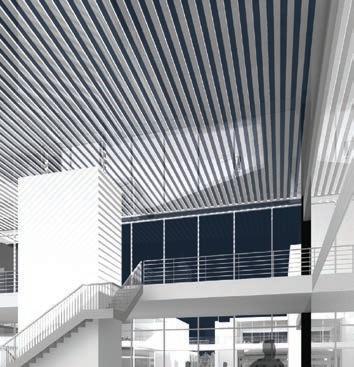

Duluth Middle School 04
34 - 41

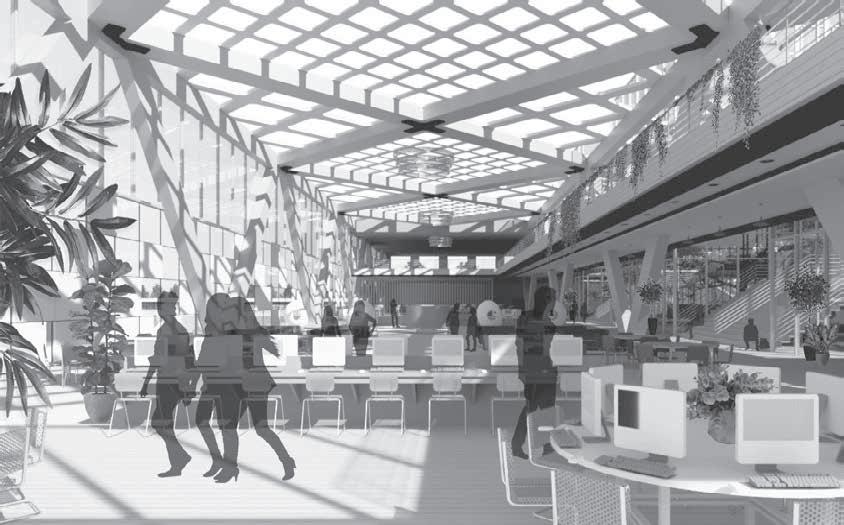
Duluth Middle School is a public institution located in the heart of suburban Duluth, Georgia. The education systems provided by this school focus on four main aspects: compulsory extracurricular involvement with the community, learning types. The building is specially designed to sustain concepts. A regular spends an average developmental stage, an educational institution has the obligation to provide the students with both an optimum environment for learning and a safe space for shaping their identity. 26
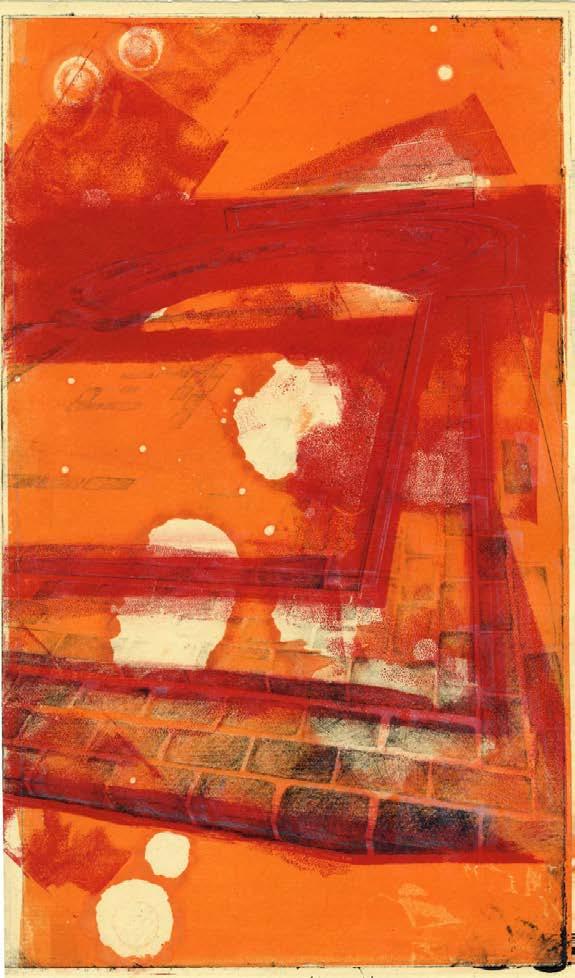
42 - 49
I graduated with a minor in Printmaking in 2019. I have always liked to express myself in an artistic and conceptual manner. My visual arts work always has an element of architecture in it. The process-heavy works shown in this section reflect some of my interests and dedication to seeing a sequence of steps from beginning to end until revealing a final result that, ideally, is a product representative of the combination of planned techniques combined with some unintended, randomized outcomes; just like an architectural project.
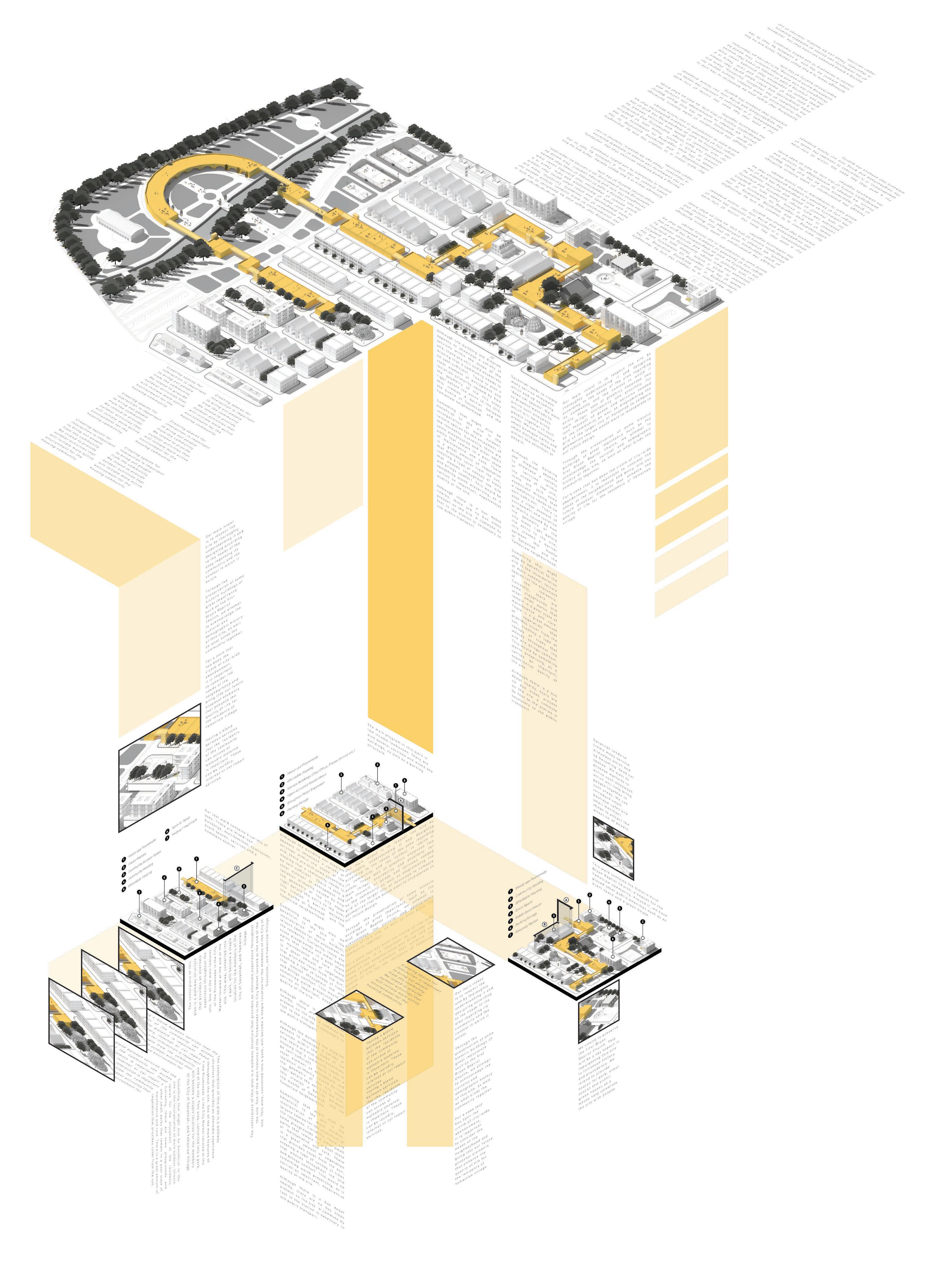
THE MAN-MADE FOOTPRINT Printmaking Open Studio Featured Gallery Artwork 05 05
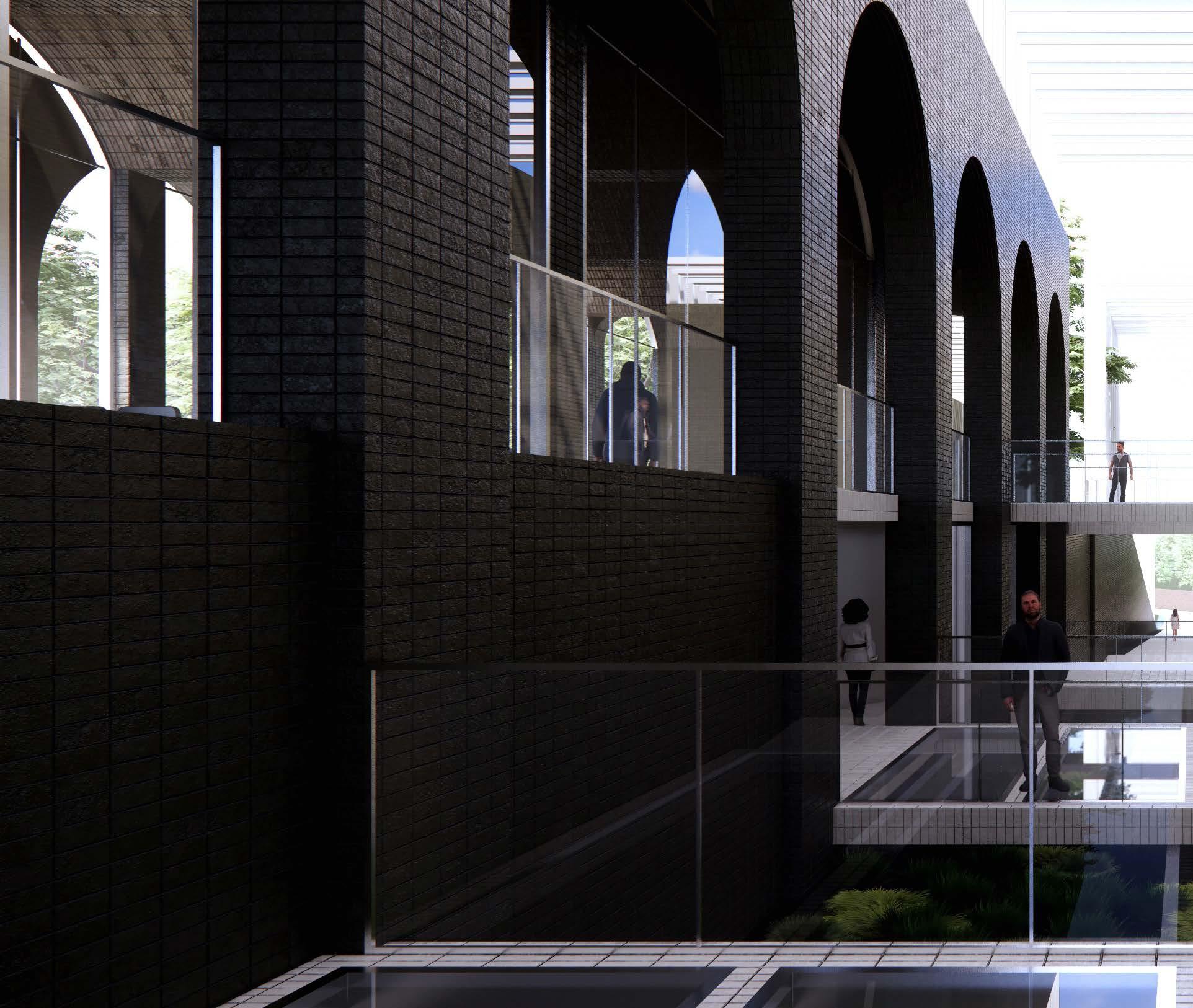
awards
year 2023 type Institutional
- AIA Georgia Design Awards 2024
This park and memorial museum intends to provide the local community with a place to remember and honor the tragic history of the Chattahoochee Brick Company site. The approach to this design included considerations based on neighborhood needs, historical context, and future green way development plans from the city along the Chattahoochee River delta. The gallery circulation utilizes indoor and outdoor experiences as a crafted pathway that tells the history of the site as one moves physically as well as chronologically down the sequence of events that transpired at the CBC. 01
CHATTAHOOCHEE RIVER MEMORIAL AND PARK
06
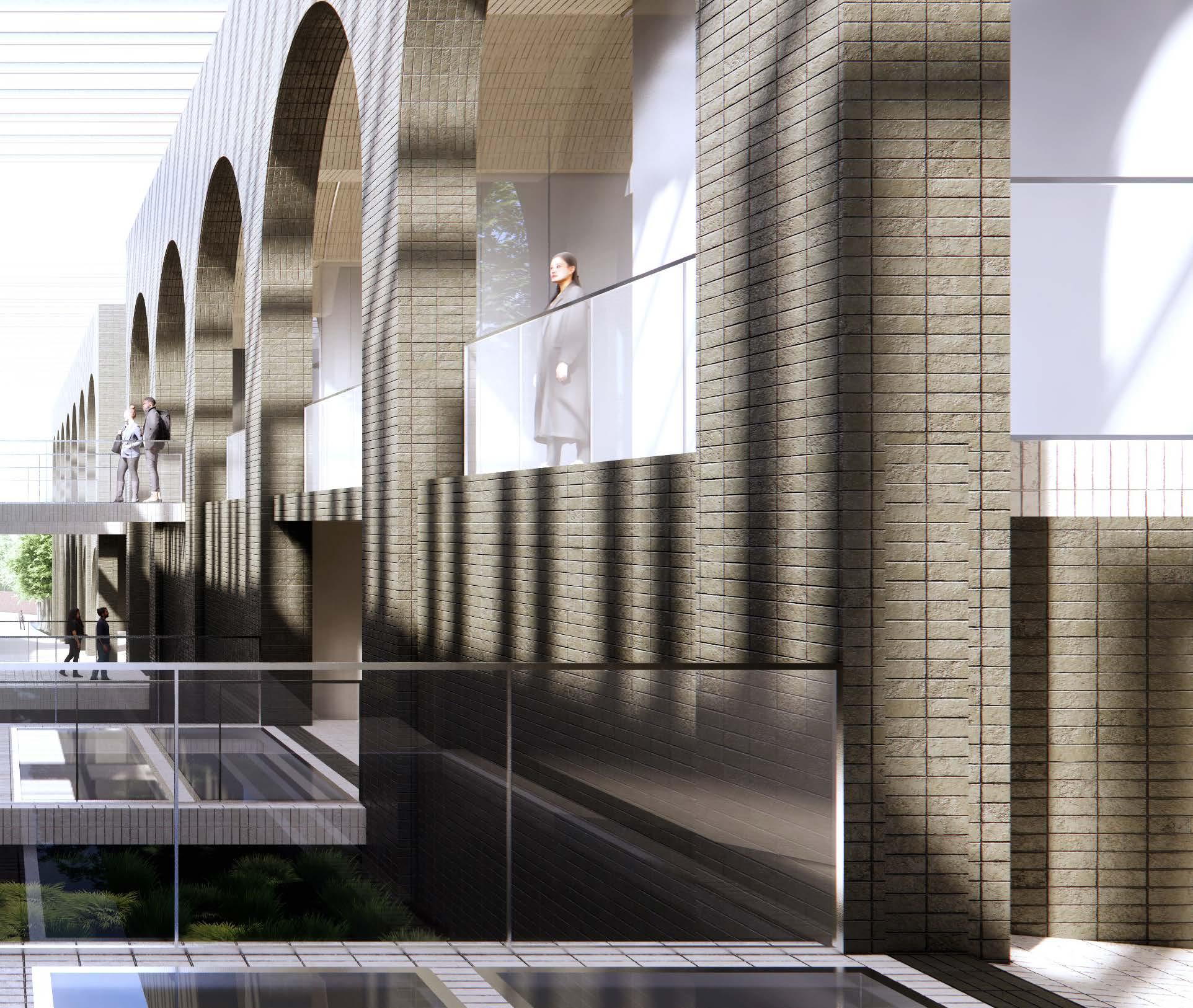
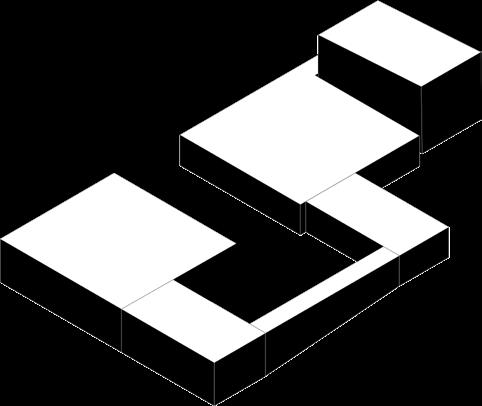

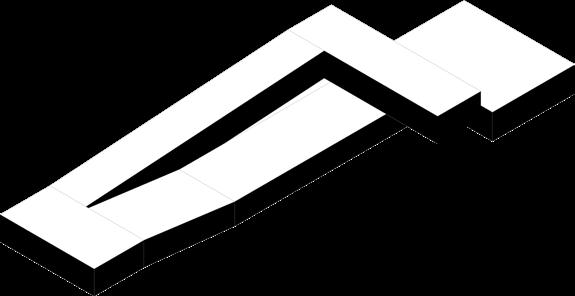
resolution posterity history 07

Building location Memorial location I-285 Proposed pedestrian bridge Site/park entrance Site boundary Existing train tracks A C A E B B C D E 200 100 400 0 ChattahoocheeRiver Proctor Creek D SITE MAP 1 2 3 6 4 5 7 9 11 8 10 12 01. Plaza 1 02. Plaza 2 03. Plaza 3 04. Plaza 4 05. River fountain plaza 06. Museum parking lot 07. Main park entrance 08. Park parking lot 09. Train watching section parking lot 10. Train watching section 11. Proctor Creek plaza 12. Proctor Creek plaza parking lot 08

Grade Level Basement 1 Park Level 01. Main entrance 02. Lobby/Reception 03. Offices 04. Mechanical/I.T. 05. Restrooms 02 01 03 03 04 05 10 11 12 13 05 06 07 08 09 09 06. G.N. Restroom 07. Janitor Closet 08. Break Room 09. Classroom/Meeting 10. Auditorium 11. Cafe/Dining 12. Cafe Kitchen 13. Cafe Bar DN DN 01 01 02 06 05 04 03 DN DN 01. Artifact gallery 02. Timeline gallery 03. Auditorium 04. A/V-Backstage Storage 05. Mechanical 06. Restrooms 20 40 80 0 01 02 06 07 05 04 03 UP UP DN
Artifact gallery 02. Courtyard 03. Timeline gallery 04. Artifact gallery 05.Mural gallery
Mural continuation 07. Reflection Park 09
01.
06.
These galleries will be dedicated to the history of the Chattahoochee Brick Company. They will include site artifacts and historic accounts.
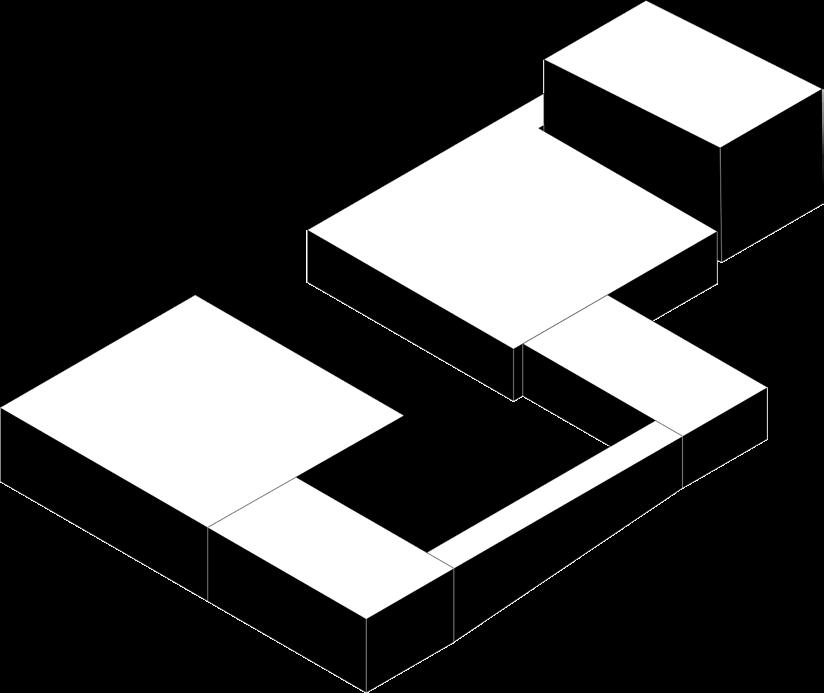
01. Sloped exhibit entrance
02. Artifact gallery
03. Bridge
04. Timeline gallery
05. Bridge
06. Brick-making process gallery
These galleries will contain the recount of the resolution to the Convict Leasing System in Atlanta and other related historic events.

01. Atlanta: built by convict leasing history and scope
02. Courtyard
03. Timeline gallery
04. Convict leasing abolishment gallery
This mural gallery will include stories of known persons affected as well as information on the community efforts to protect the future of the site.
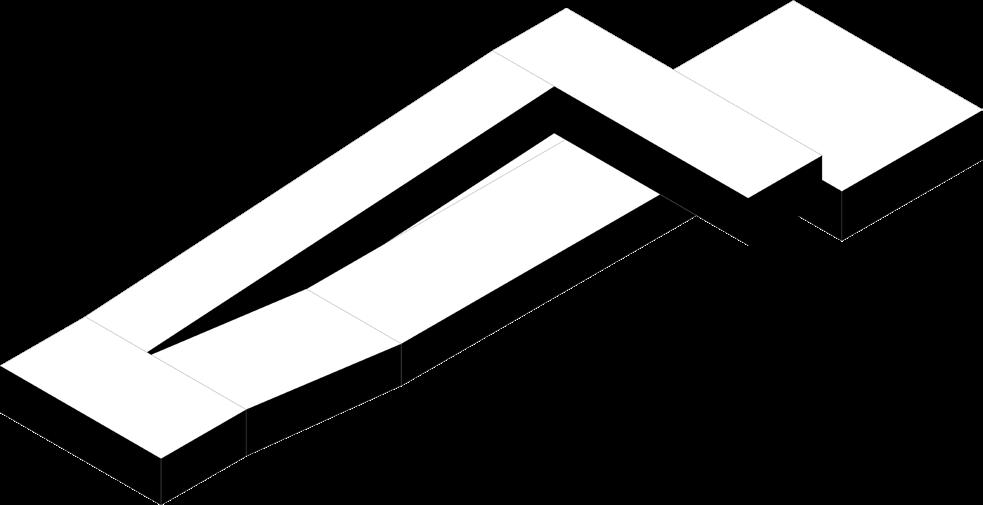
01. Mural gallery: acknowledgment and moving forward
02. Exit back towards walkway and memorial
2 1 1 2 3 4 5 6 2 3 4 1
History Resolution Posterity
10

01. Pathway towards Proctor Creek Plaza
02. Museum auditorium park
03. Museum auditorium
04. Aluminum and ETFE canopy delineates the path of the Museum all the way through the Memorial.
05. Cafe and dining
06. Reflecting pool
07. Museum exit
08. Pathway to Memorial
09. Museum entrance
10. Community and administration building
11. Stairs follow main axis that cuts through the building and site and connects the Park’s program.
12. Lawn ramp softens procession to the Park from the CBC Museum and Community Center.
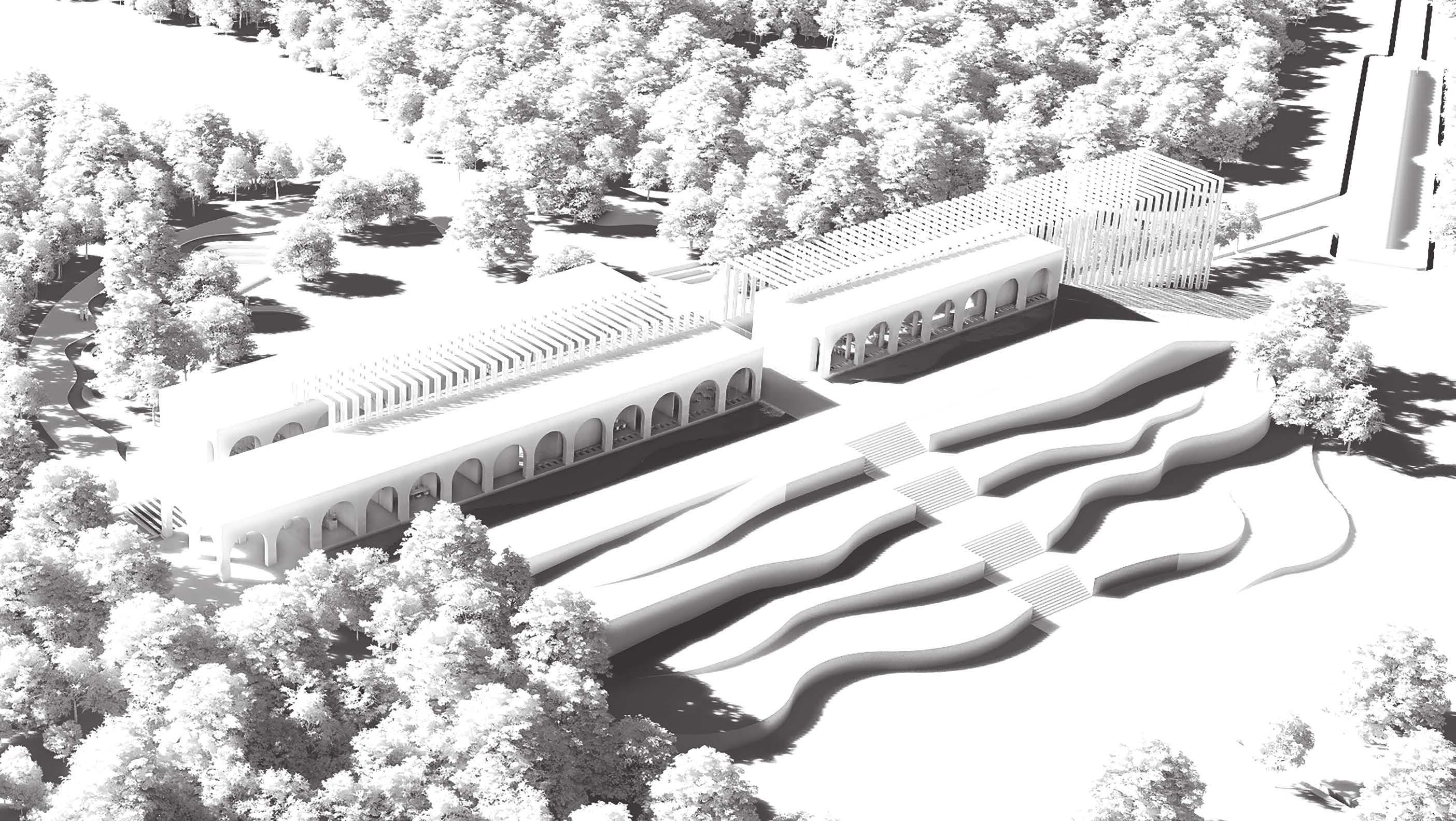
1 2 3 1 2 3 4 5 6 7 8 9 10 11 12
11
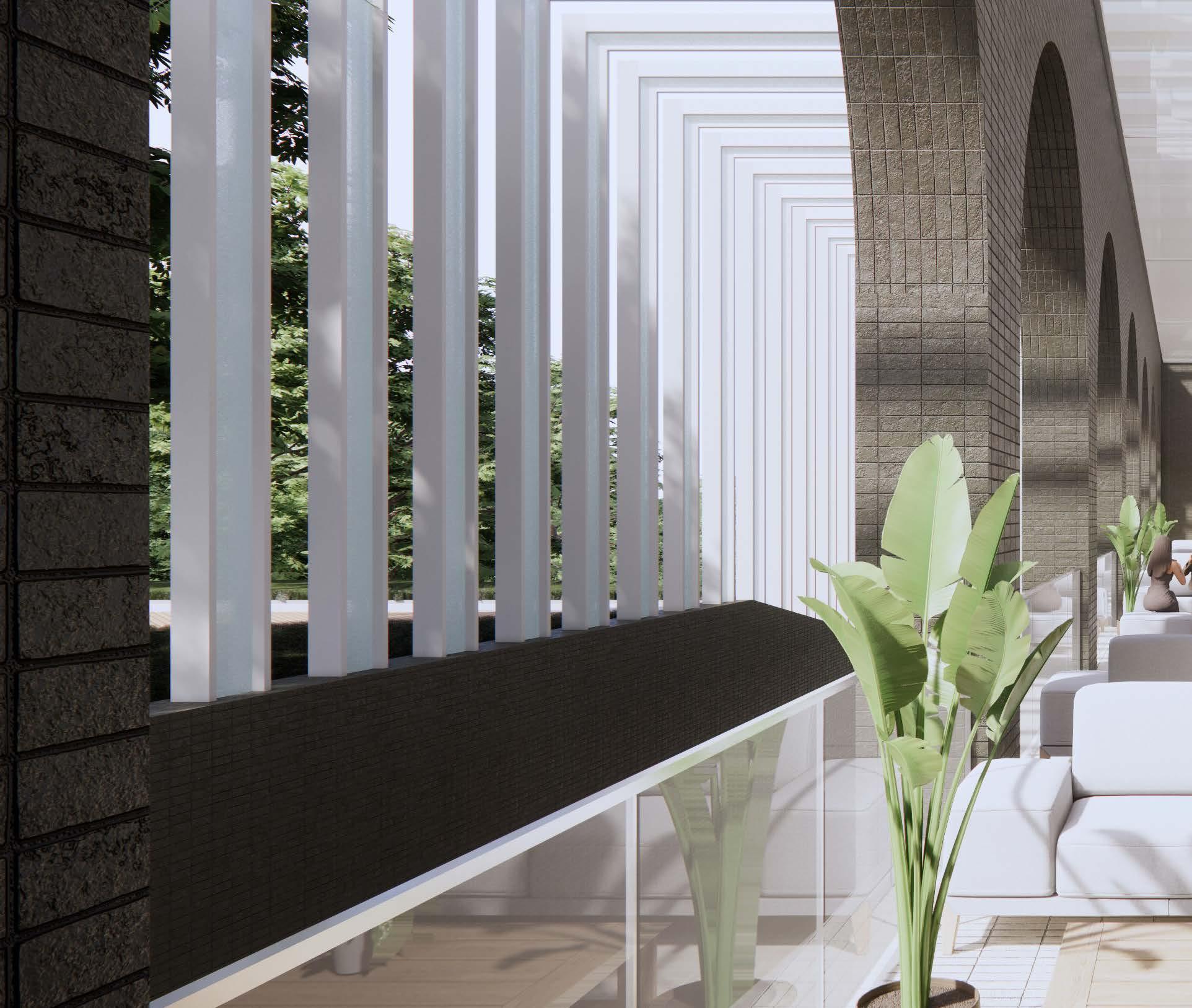
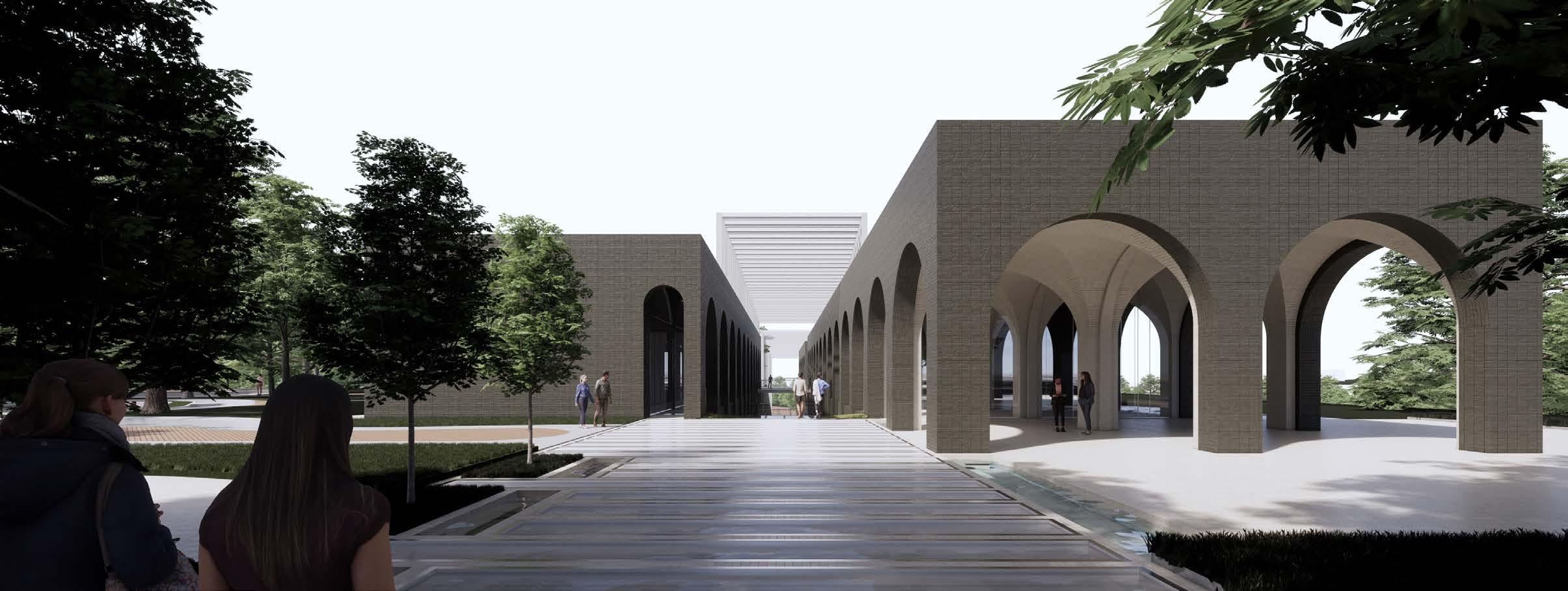
12
Museum auditorium. This will serve Museum activities as well as a gathering venue for the local community.
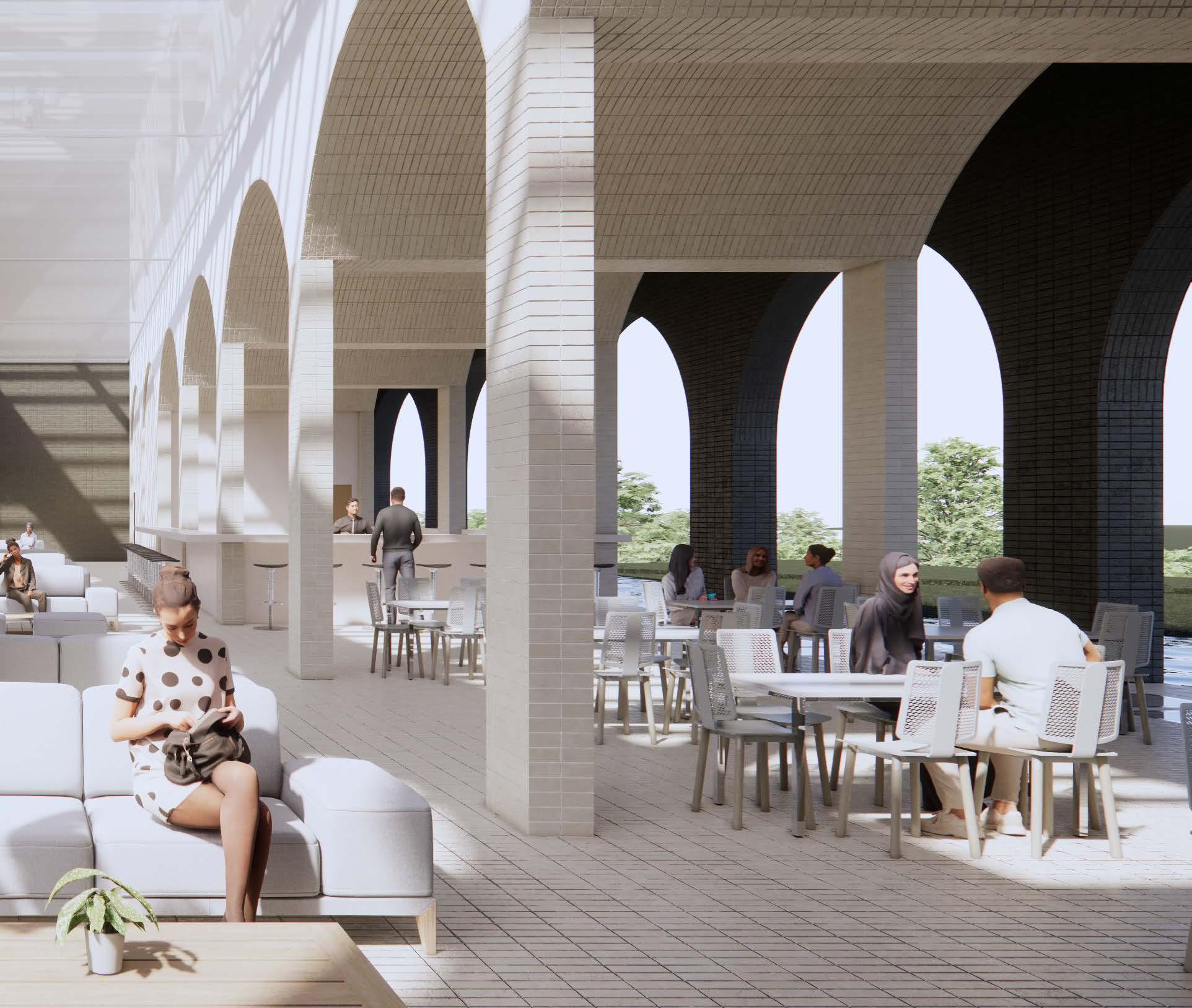

This view shows the back exit of the gallery spaces. 13
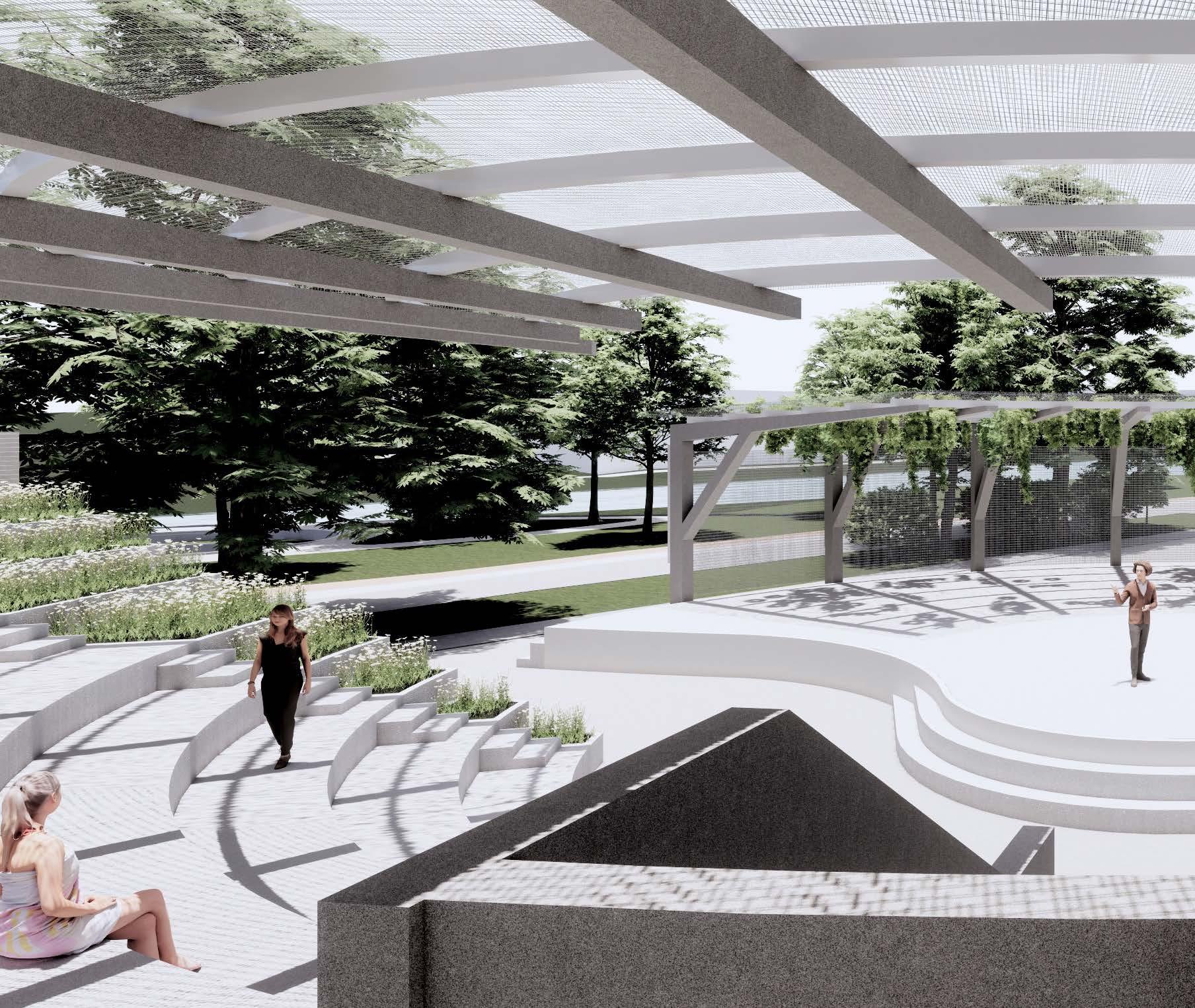
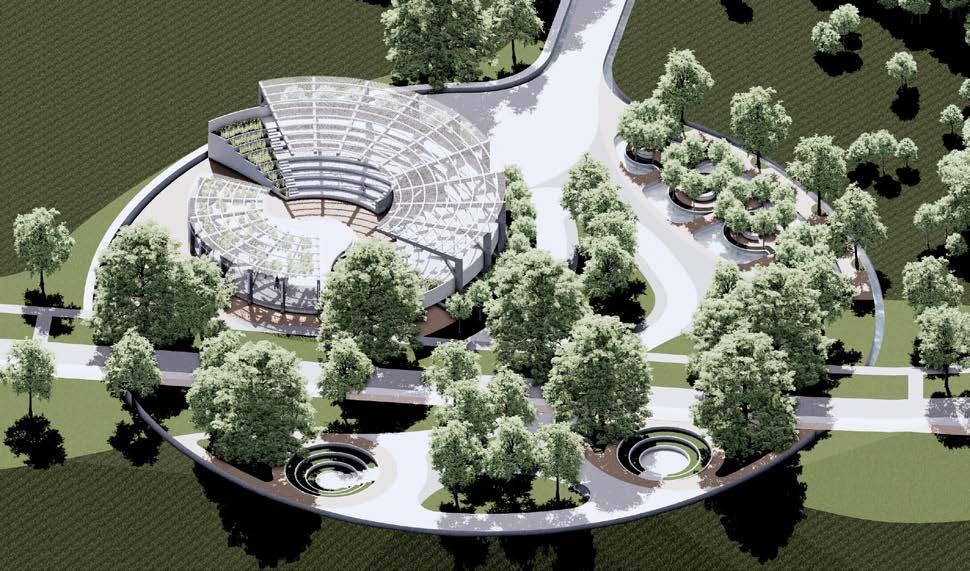
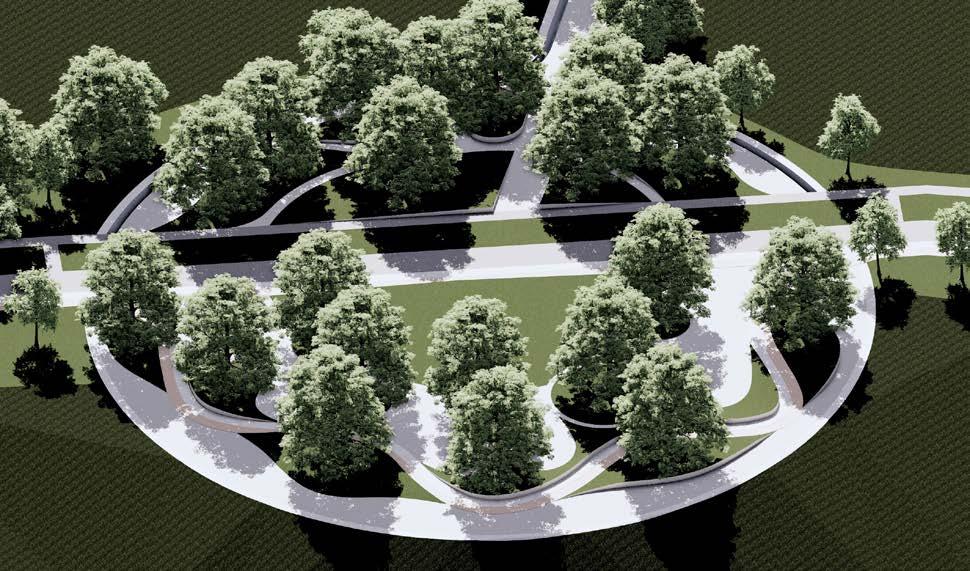
neighborhood amphitheater
and resting spaces
1
walking
14
2


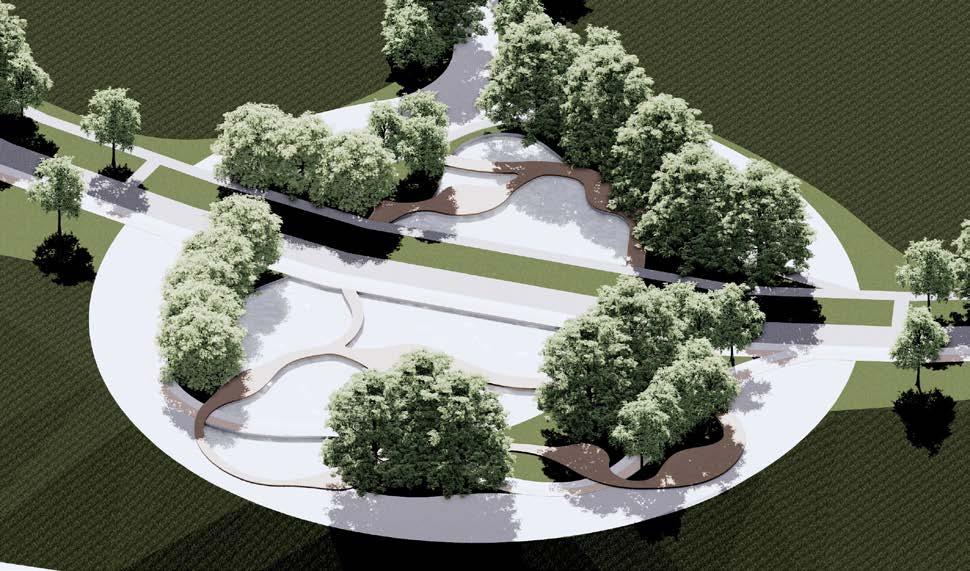 gathering spaces
3
relaxation spaces
gathering spaces
3
relaxation spaces
15
4
Cafe and Dining kitchen.
The Fifth Gallery (Mural Gallery) portraying the present and future aspirations of the Chattahoochee Brick Company site, community involvement, and environmental aspirations.
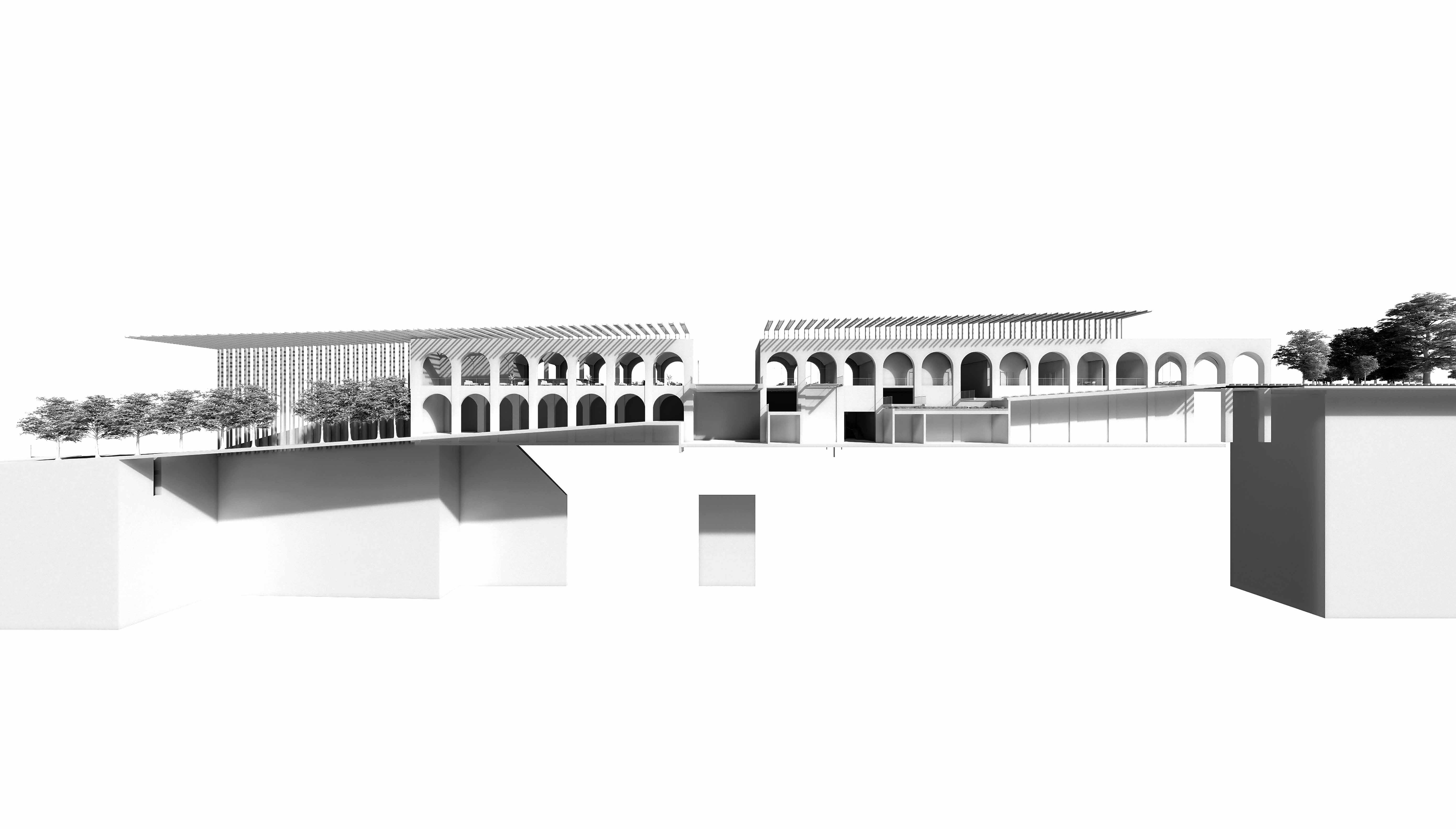
 Reflection Park.
Reflection Park.
16
This bridge and path cut through the building and separates the Museum and educational spaces on the right, with the reflection and recreation areas on the left.
Third Gallery entry. The bridge follows the exit of the Second Gallery on the other side of the Walkway.
Classroom and meeting spaces for the community and visitors.
Third Gallery exit. Pathway leads into the Fourth and final gallery on the other side of the Walkway.
First Gallery exit. Bridge leads into the Second Gallery on the other side of the Walkway.
Main entry to Museum exhibition space. This hallway slopes down into the First Gallery.
Administration offices. Museum lobby.


17
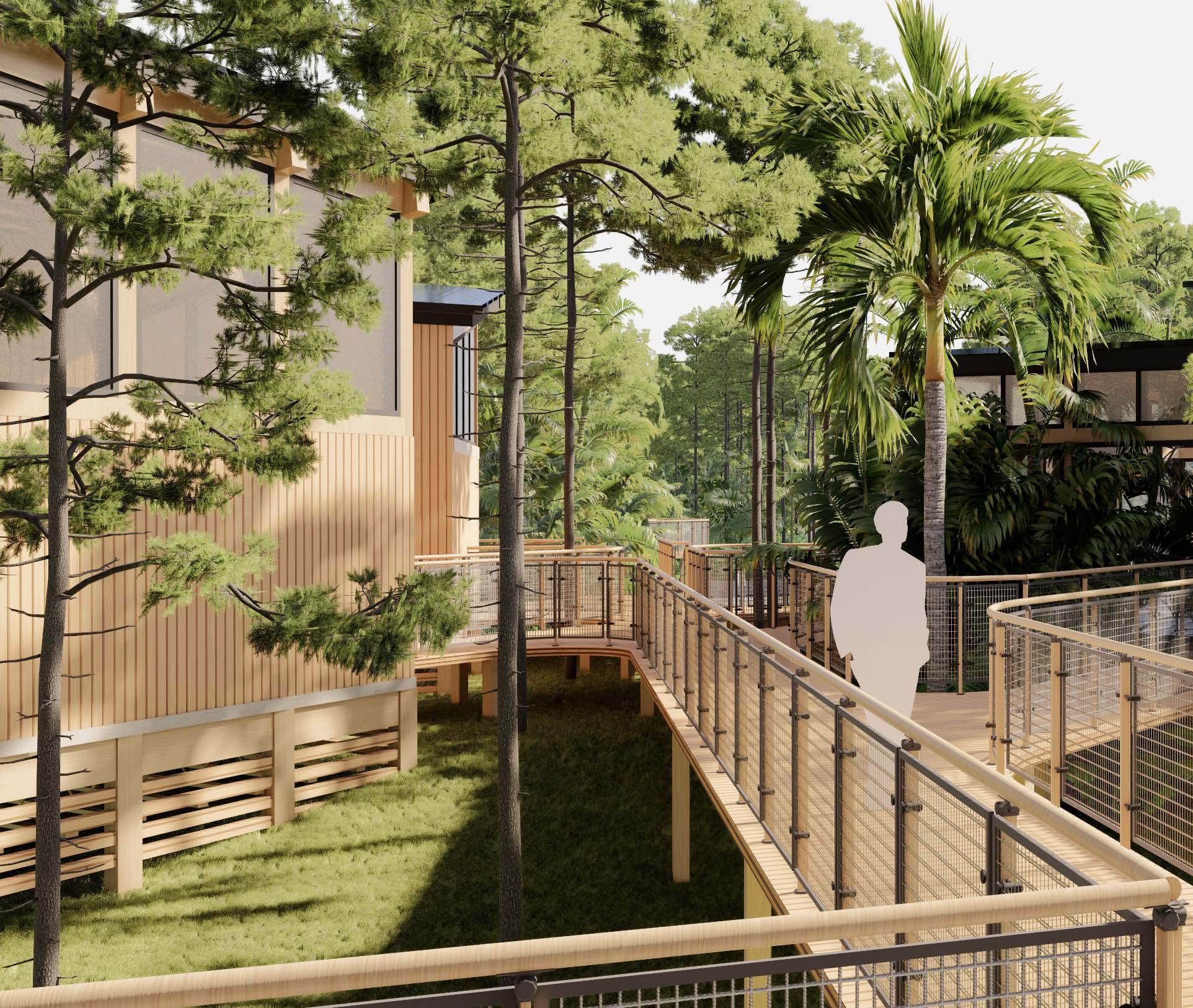

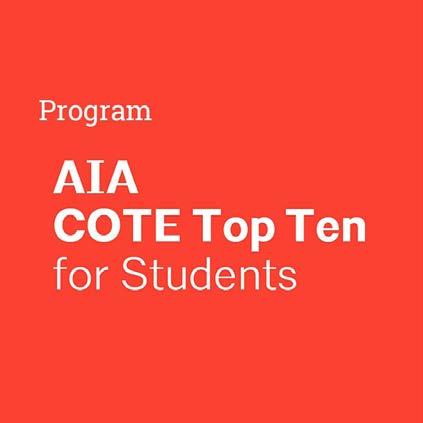
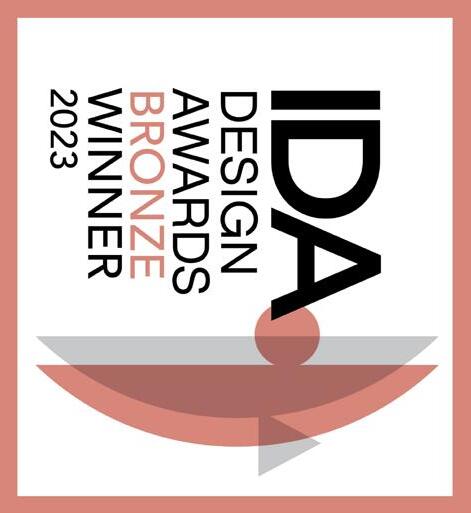
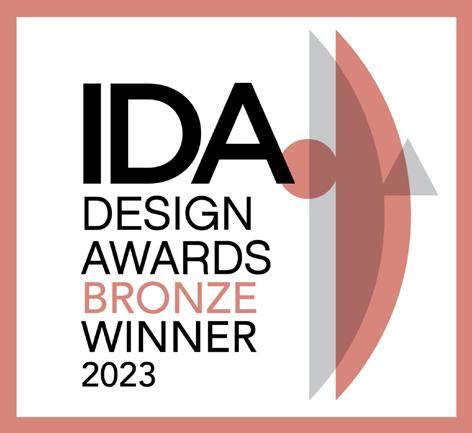


year 2023 awards
- AIA COTE® Top Ten Students 2023 Winner
- IDA Design Awards 2023 Bronze Winner type
Institutional / educational
The Hunting Island Center for Oceanography is a 25,875.41 sf campus located in the Hunting Island State Park Nature Center Trail, Beaufort, South Carolina. It contains classroom buildings, an exhibition center, laboratories and an open-air auditorium. It is situated on a peninsula on the way to the Little Hunting Island beach from the Hunting Island State Park’s Nature Center trail. The site of Hunting Island is delicate and ephemeral. In about a hundred years, the shore would have receded to where the existing site will then be submerged. This project’s initiative is to exist on the site and embrace its changes: one building will stay behind collecting data even after people are no longer able to visit, and the rest of the buildings will be disassembled to have their parts re-used or recycled. The assembly of the “temporary” buildings is simple and of local materials. The idea is to take the buildings apart once the flooding of the site is imminent.
HUNTING ISLAND MARSH CLIMATE RESEARCH CENTER OF OCEANOGRAPHY
18
02
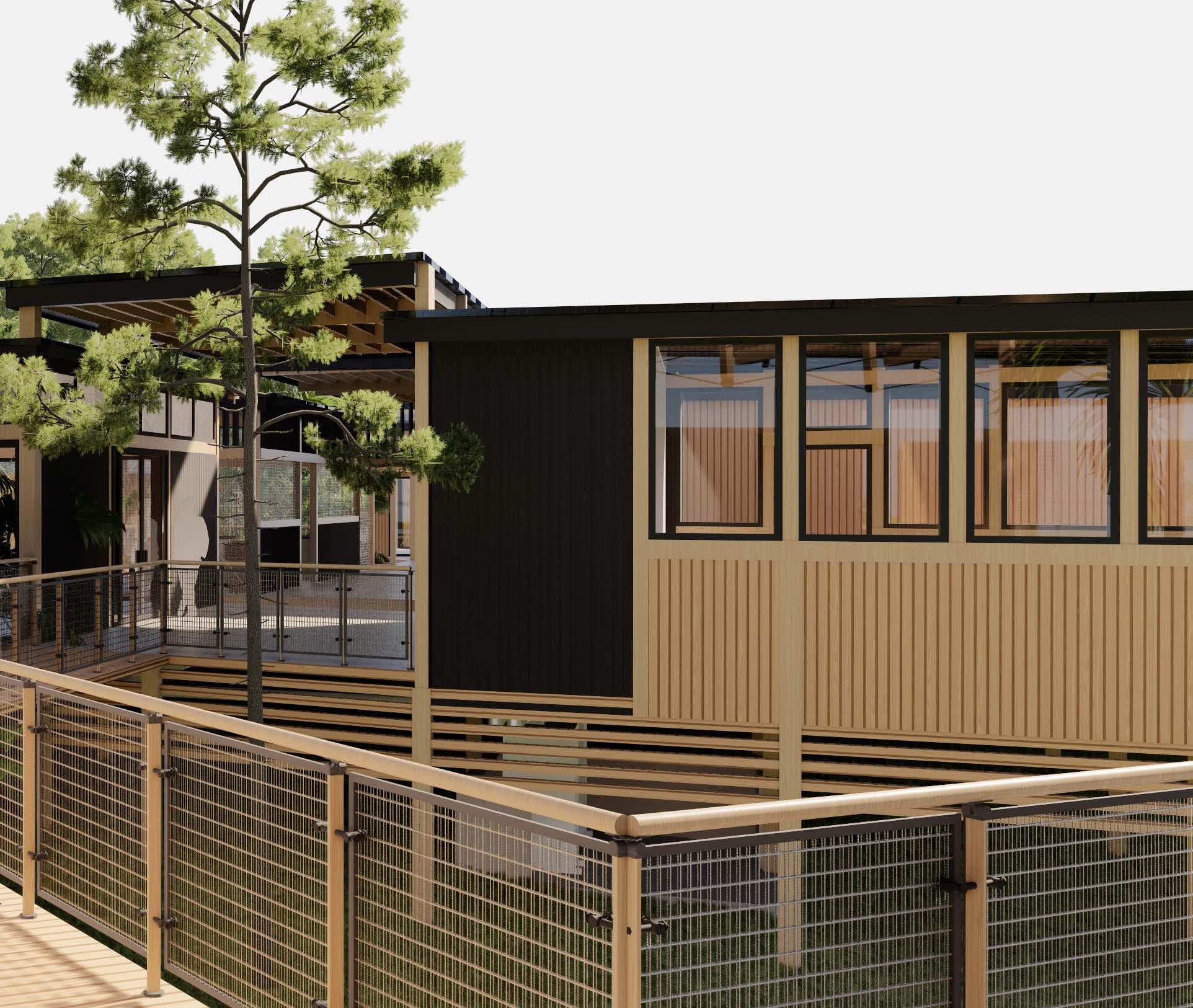 south carolina
south carolina
19
beaufort county
THE RESEARCH CENTER | CONCEPT
Apart from containing a delicate ecosystem, the site of Hunting Island is in peril of flooding due to Sea Level Rise and rapid Climate Change. The 50year and 100-year shoreline projection suggests that the majority of the project’s site will become either partially or completely flooded.
The Climatic challenges this project site will face became the primary source of its concept. The idea of acceptance of change gave birth to a building arrangement that embraces ‘isolation’ as its core essence. A clustering of buildings that face away from each other, frame the views of the visitor out towards a site that is ephemeral. The last building standing will be the Science Building, which will continue its oceanography data collection even well after its former occupants are no longer able to reach it.
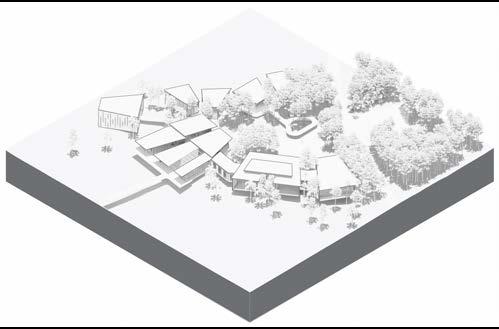
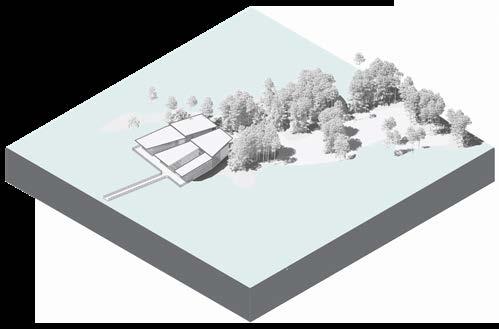
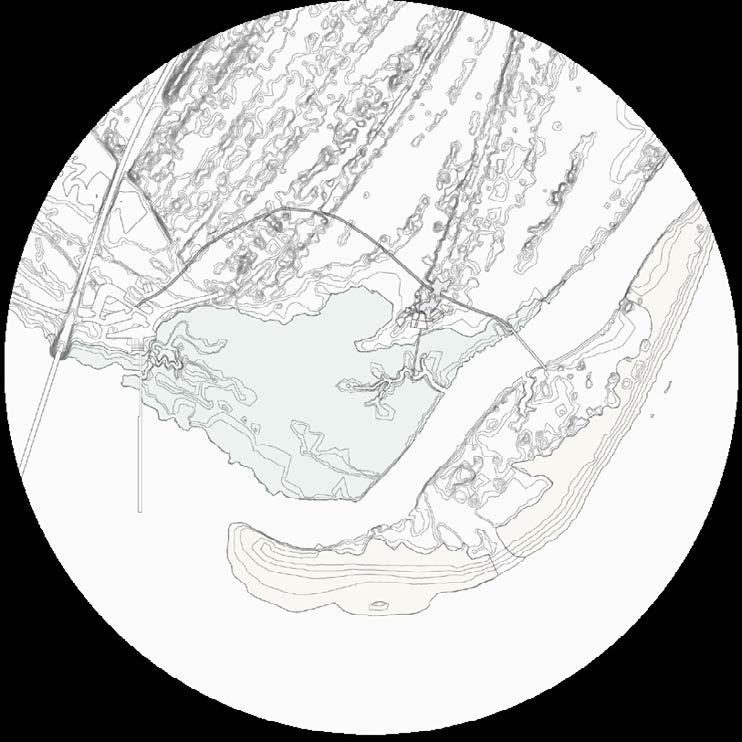
Hunting Island State Park Nature Center and Parking lot (existing).
Solar panel locations
Rain water collection
Non-condition buildings and circulation
WATER + ECONOMY
The decking stairs that connect all buildings act as a visual barrier for the water collection tanks, which live underneath the buildings.
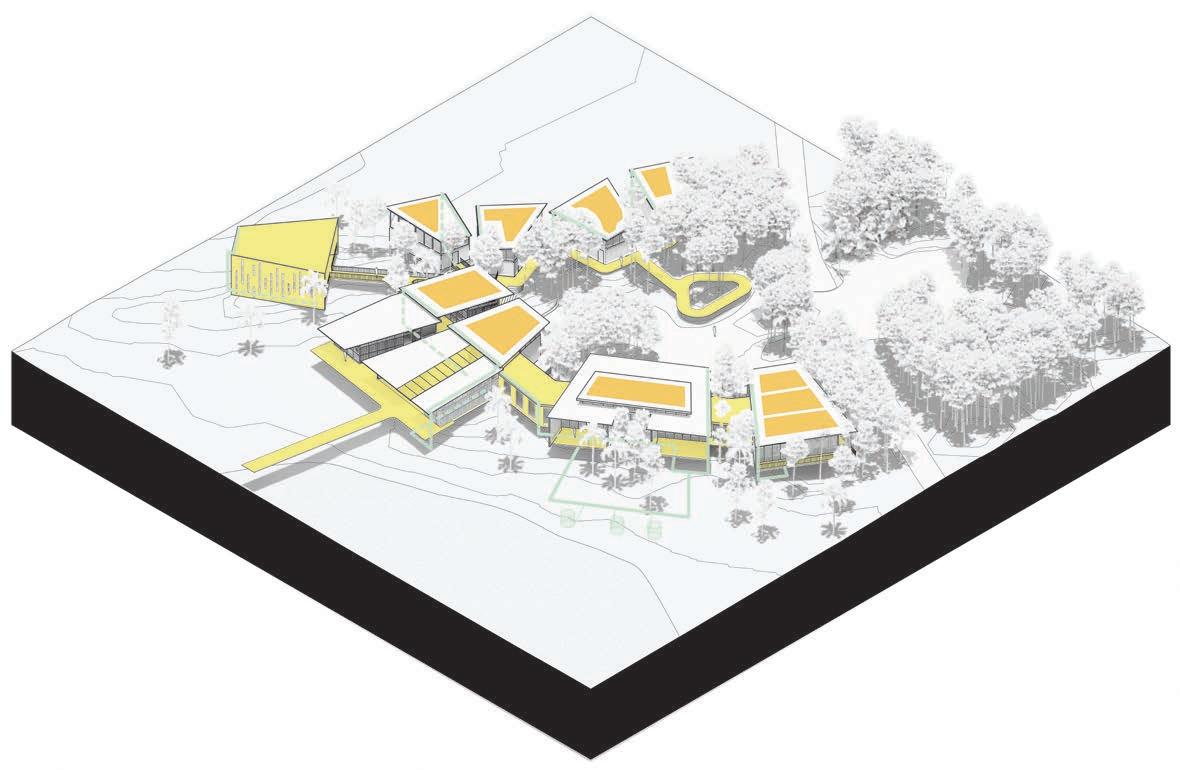
Water collection tanks
Locally sourced and site reclaimed wood
To be taken apart after site floods
To remain after site floods
CHANGE + RESOURCES
Some of the elements of this project will come from locallysourced reclaimed materials.
Permanent structure

Mid-term structures
a
existing trail project location
20
The marsh surrounding buildings is left undisturbed.
INTEGRATION + ECOLOGY
The project attempts to integrate various sustainability strategies into its overall design to ensure successful operations of energy conserving systems.

ENERGY + DISCOVERY
Various shading strategies are being used to deal with site conditions. Furthermore, each building is individually designed to deal with their share of the site.
The Southern Summer wind is allowed through the site with little obstruction.
Shading devices.
Outdoor/nonconditioned spaces
Views towards maritime forest
Views towards marsh
Educational facilities
Spaces for gathering
Trails
WELLNESS + COMMUNITY
The project site exists inside a State Park. There are trails and beaches in close proximity for users to visit.
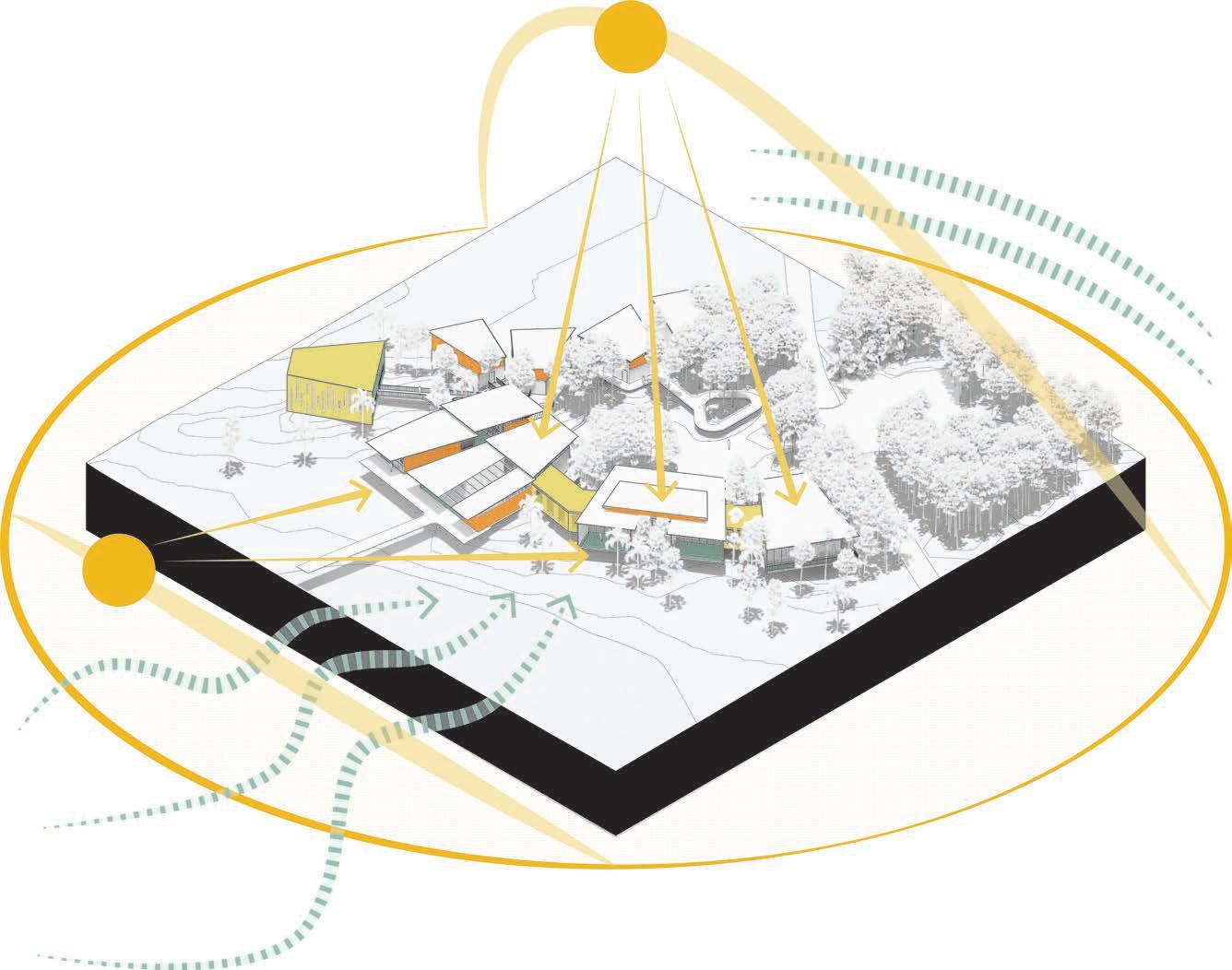
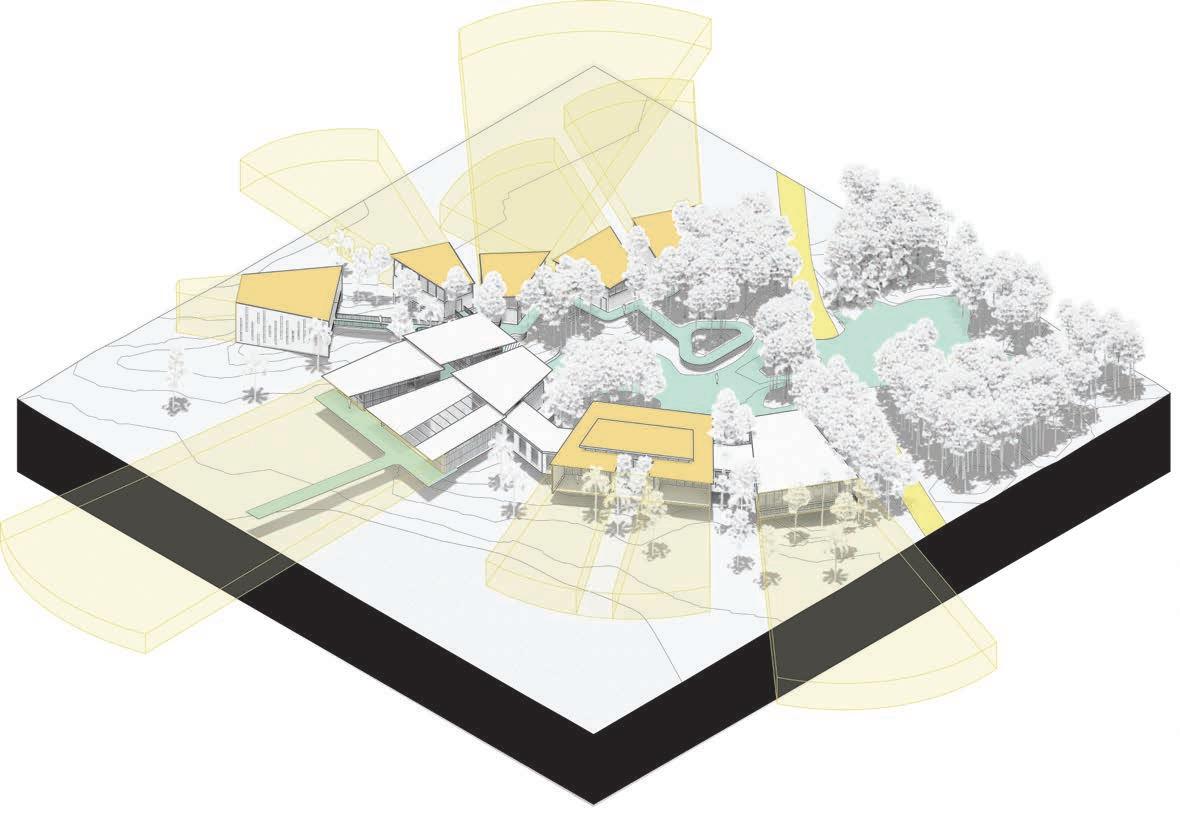
The area at grade level is located at a portion of the Hunting Island State Park trail. This space becomes an informal gathering area for the community.
Existing Hunting Island State Park trail.
The Northern wind is blocked by the vegetation during Winter.
Views towards beach
21
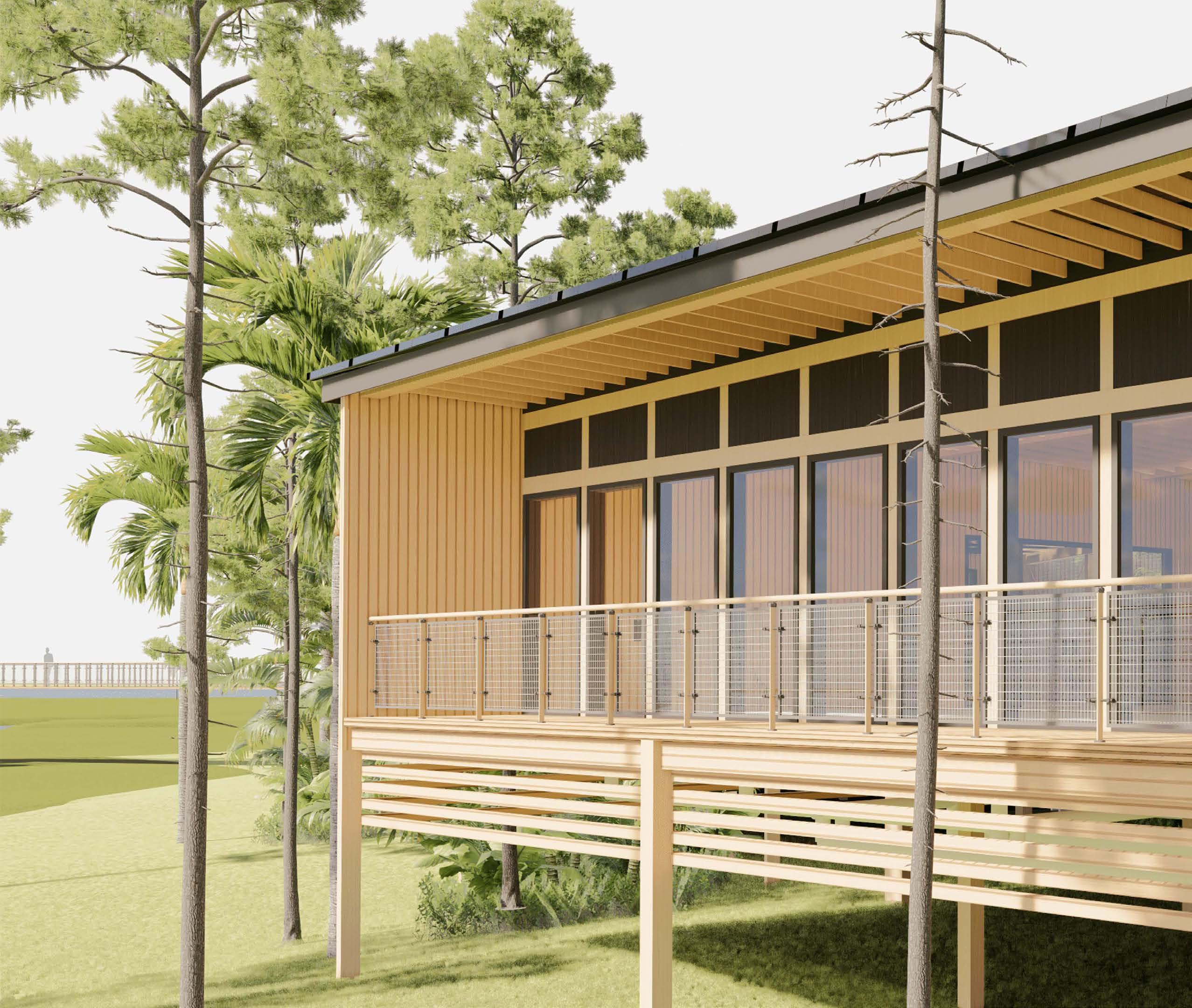
 The classroom buildings sit at the edge of the peninsula’s maritime forest. They are tucked in just barely to ensure minimal disturbance to the landscape.
The classroom buildings sit at the edge of the peninsula’s maritime forest. They are tucked in just barely to ensure minimal disturbance to the landscape.
22
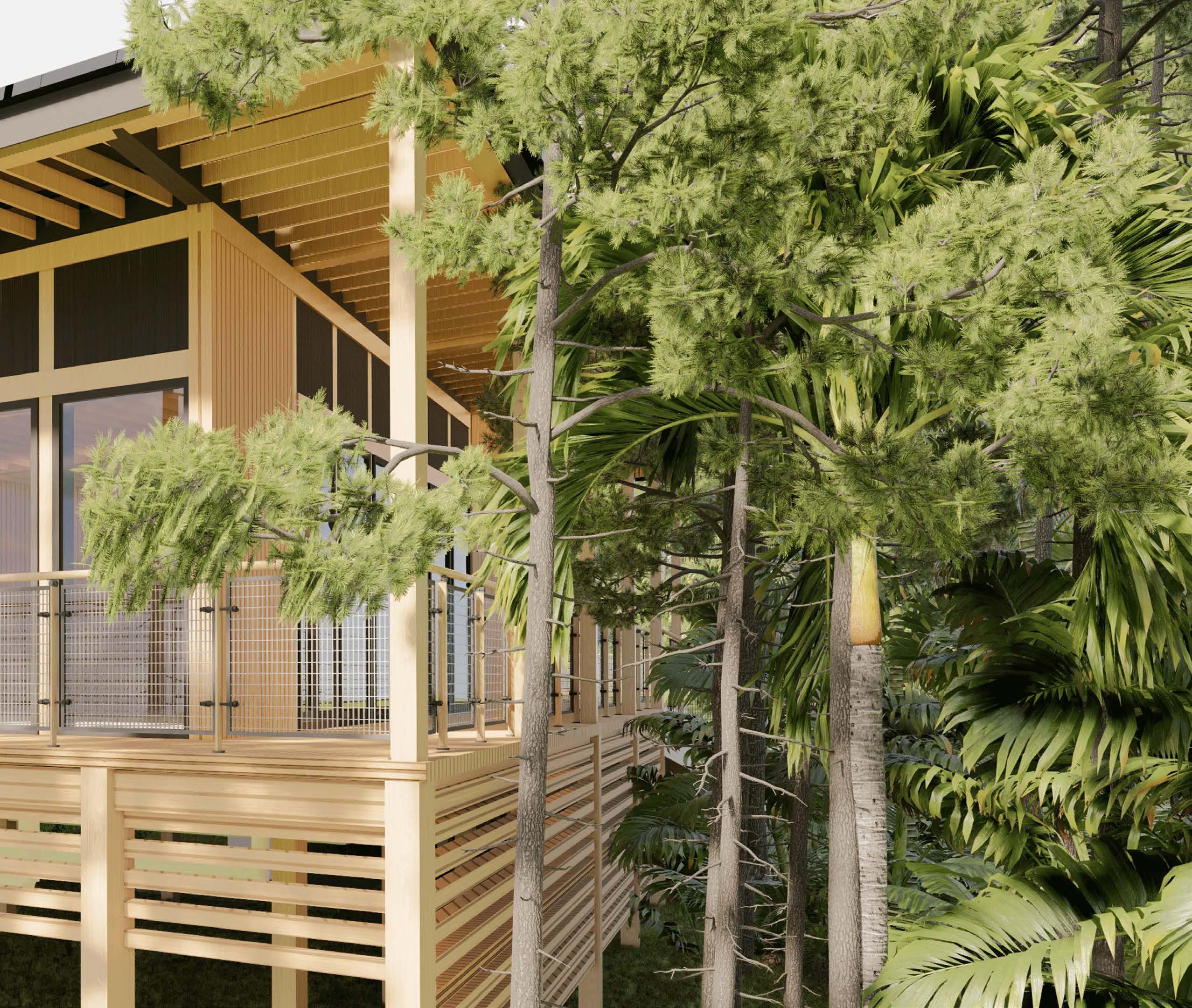
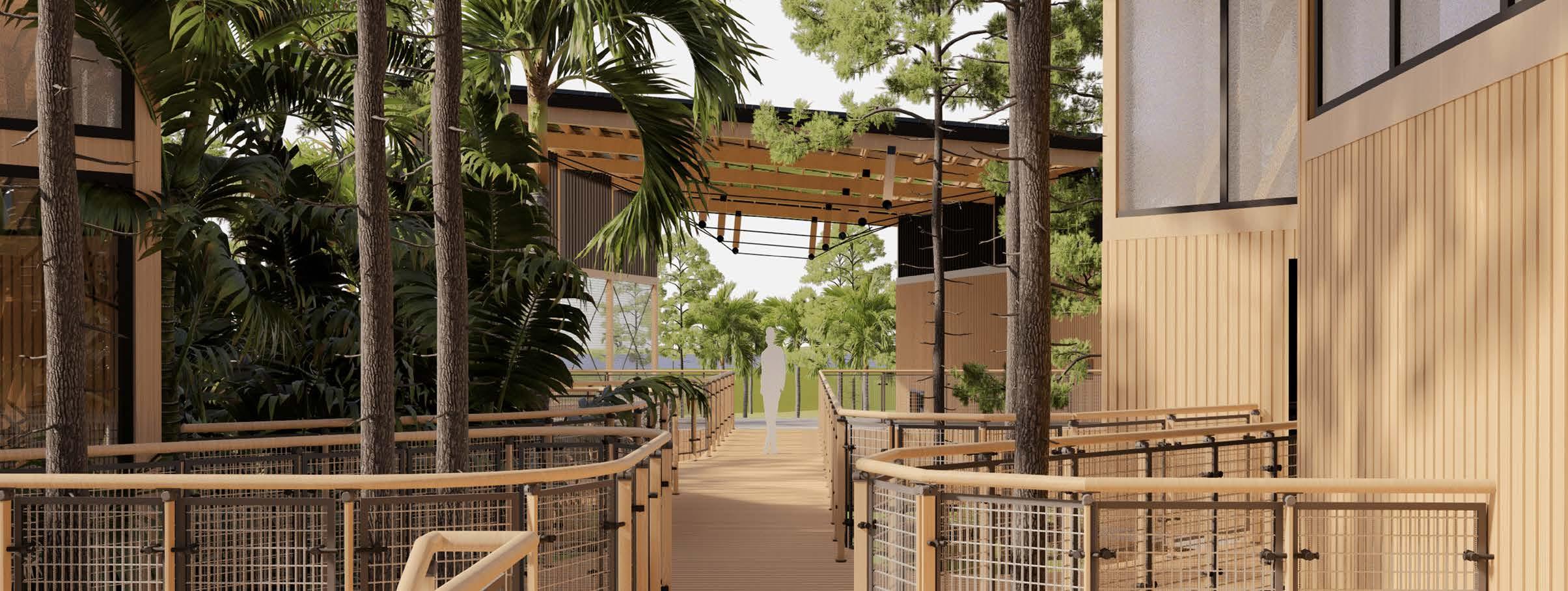
23
Towards the end of the pathway there is a roofed amphitheater facing towards the beach.
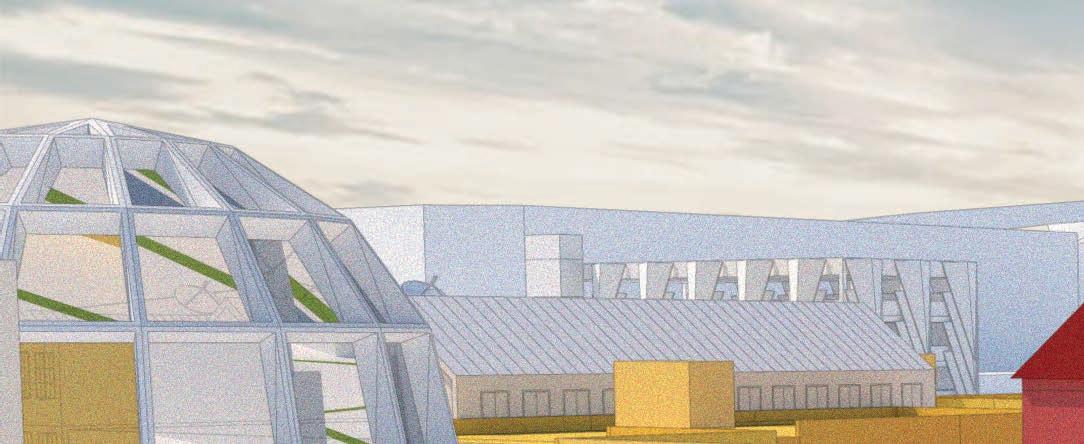
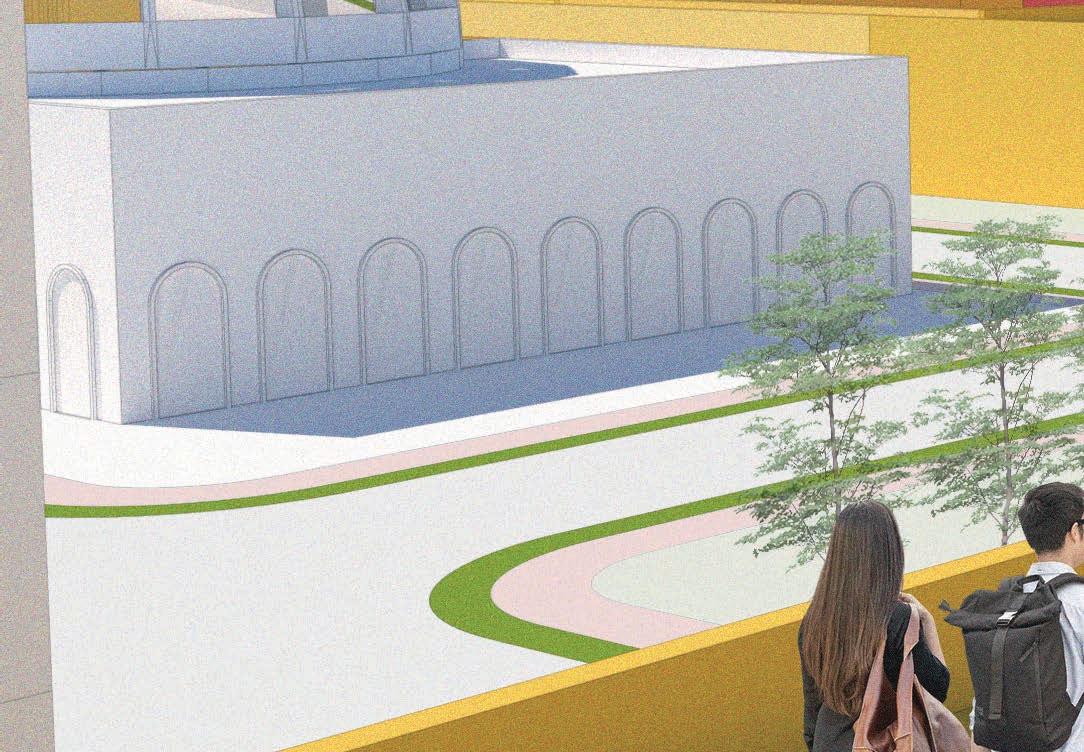
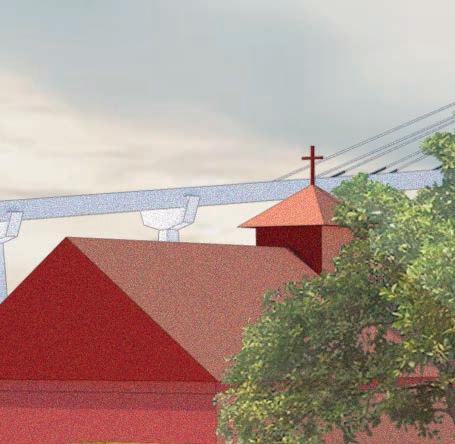
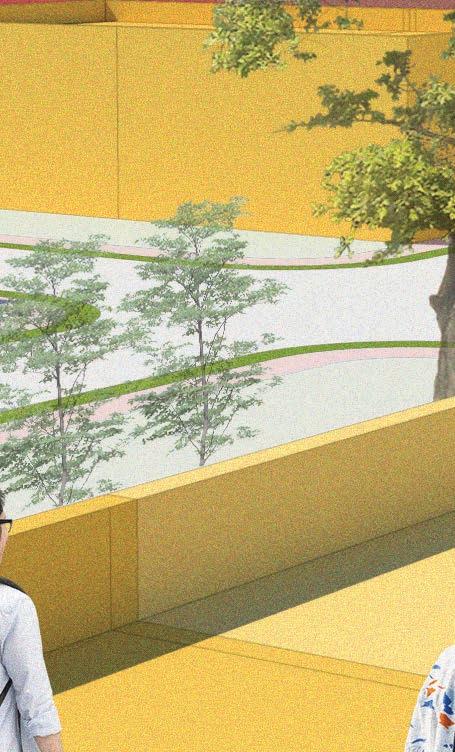
year 2022 type urban
Yamacraw Village of Savannah, Georgia, is one of the oldest and most disregarded affordable housing communities in the United States. With the increasing popularity of Savannah, and its continuous influx of new students and professionals, we focused our idea in finding methods to reintegrate the site into the rest of the city to accommodate both it’s existing community as well as new amenities and uses on through the site. Our proposal hopes to achieve this through the introduction of an interwoven ‘artery’ that would move about through the site, connecting various programs with one another. We hope to add density and transparency in the site to allow for seamless sense of community amongst the diverse range of people that exist on the site.
Project designed in collaboration with Junha Jang.
PROMENADE
03
24

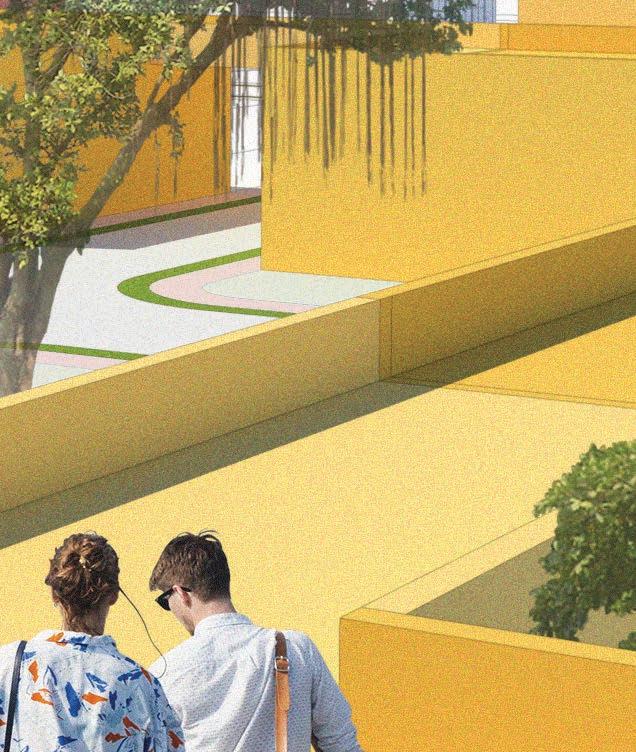
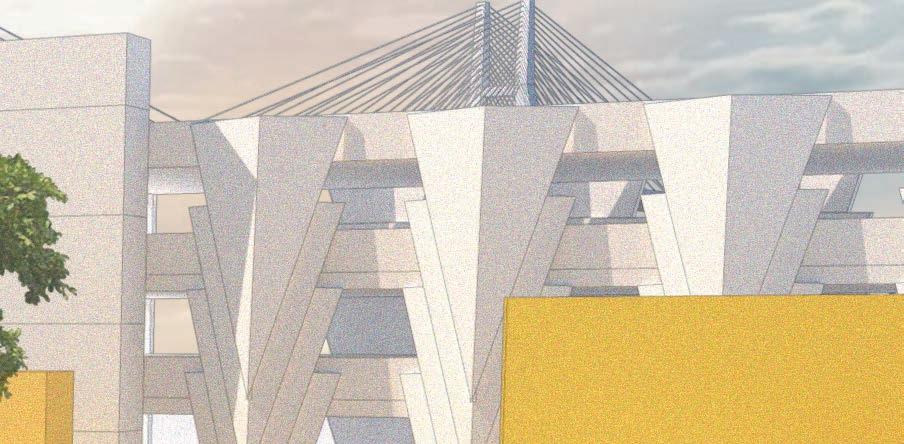
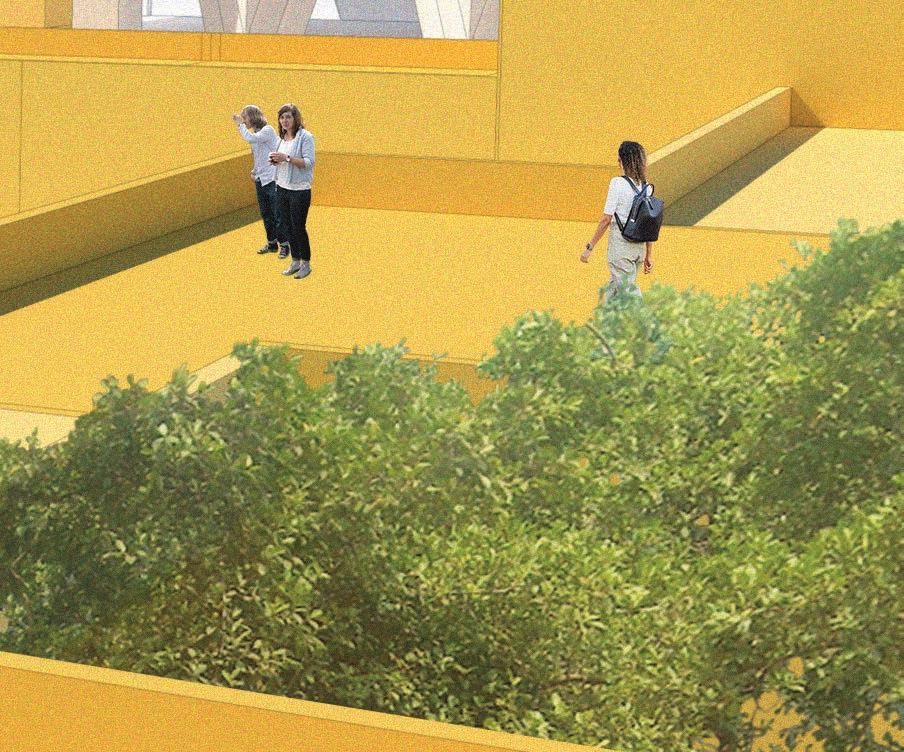 STREET HIERARCHY
PARCEL TYPES
STREET HIERARCHY
PARCEL TYPES
25
BUILDING USE
THE PROMENADE
The centerpiece of this plan is a walkway structure that provides an alternate experience throughout the site. One of the main features of the Promenade is the City Market located at the end of the site. This area, converted into a park, will become a staple location for the members of the City of Savannah, and Yamacraw Village.
 public park
homeless shelter
mixed-use / street level retail
community garden
town market
public park
homeless shelter
mixed-use / street level retail
community garden
town market
26
existing canal
new public amenities
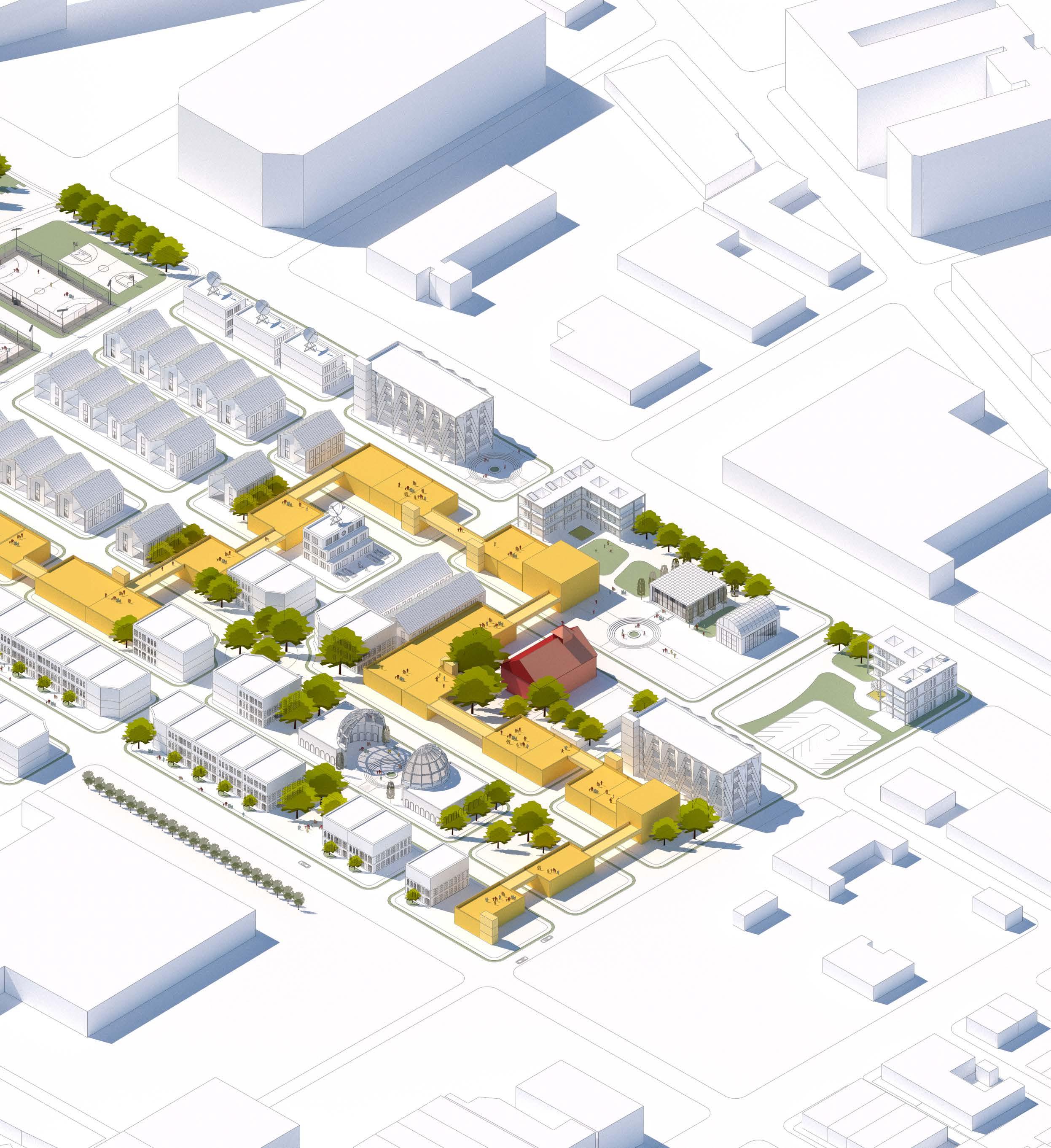
public parking deck
historic First Bryan Baptist Church to remain
extended Broughton St.
27
event space public greenhouse plaza / public event space
First Bryan Baptist Church affordable housing
Broughton St. expansion green market space
Fahm St. activation city market community homes
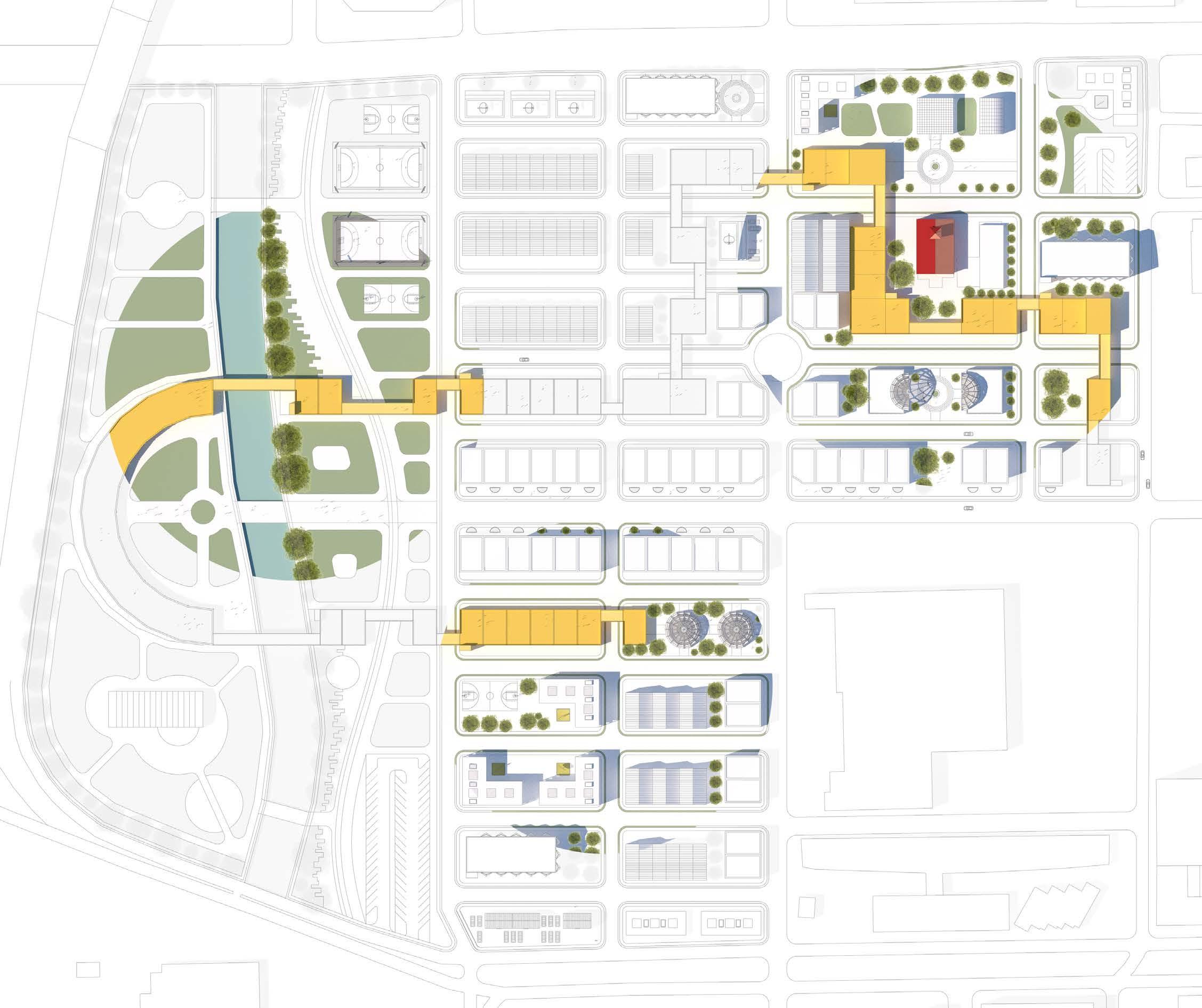
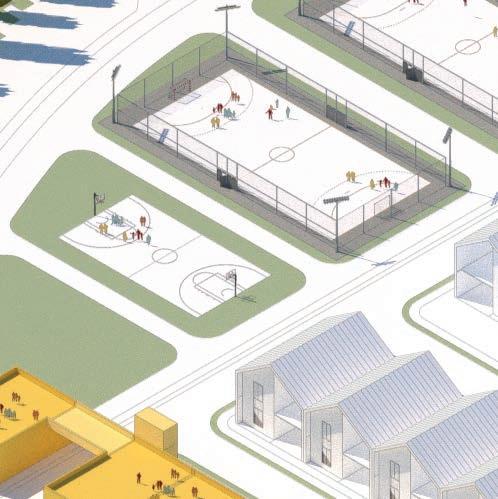
HOUSING + INTERACTIVITY
Creating spaces for interaction is important to bring out people from the community. We intend to provide outdoor activities that will initiate more active environment for the housing community.
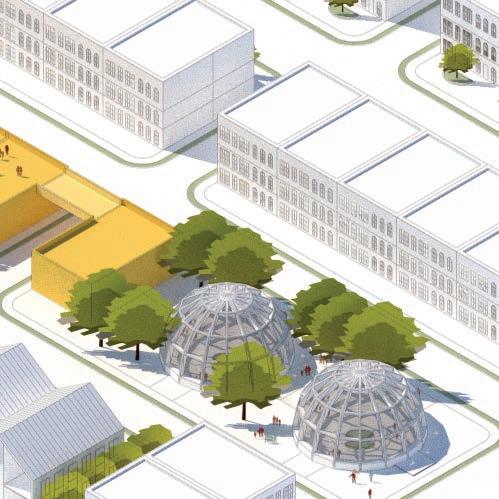
GREEN + MARKET
There is a growing interest in farmer’s markets and niche art and crafts stands that could be incorporated within this site. We intend to merge this aspect with our proposed Broughton St. expansion.
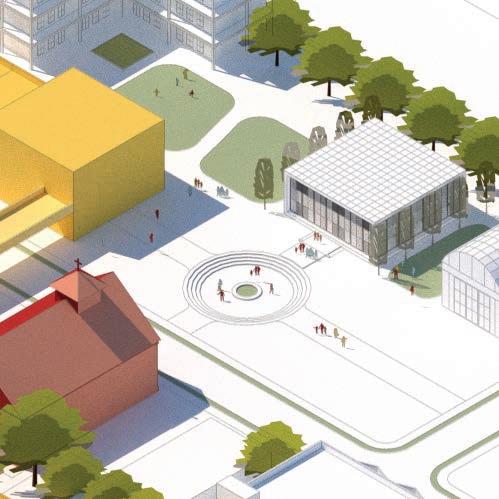
HISTORY + CELEBRATION
We intend to preserve the First Bryan Baptist Church. We intend to provide spaces for park, event spaces and public green houses as a means help celebrate the site with people.
A B C D 1 2 3 4 5 6 A C B D 1 2 3 4 5 6
MASTER PLAN 28
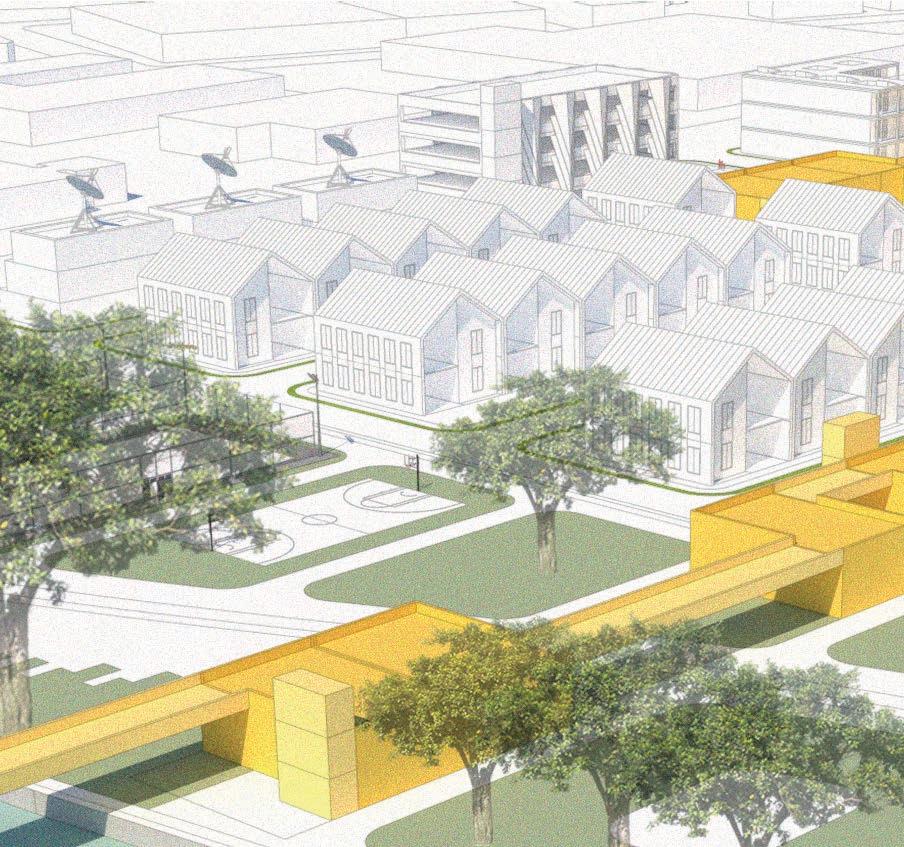
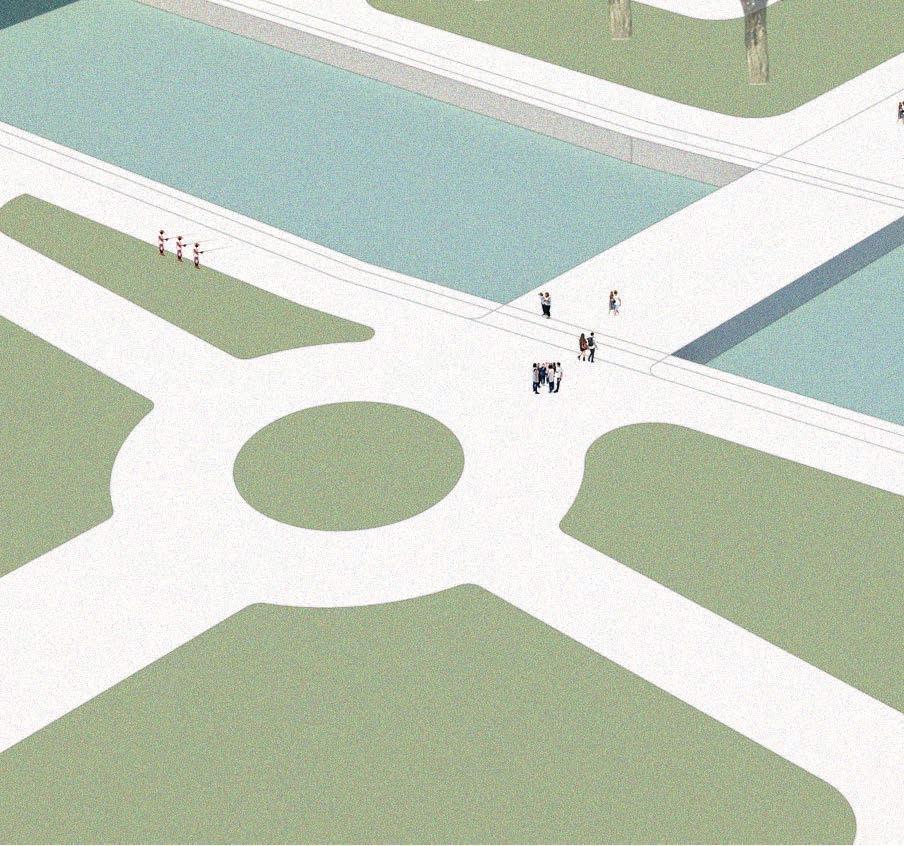
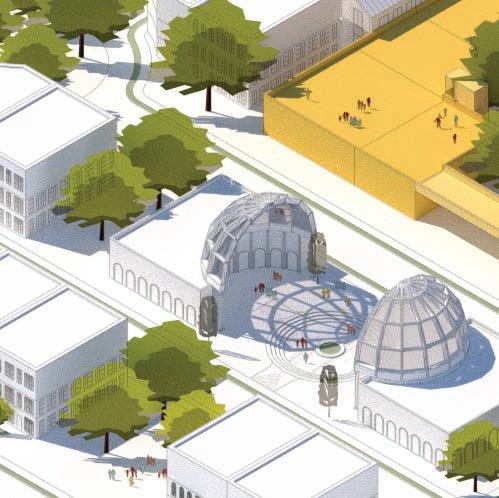
PLAZA + SHARE
We want to propose methods to activate plazas or squares to help bring people together in such areas. We can introduce small boutique cafes and small merchant shops to attract the attention of people.
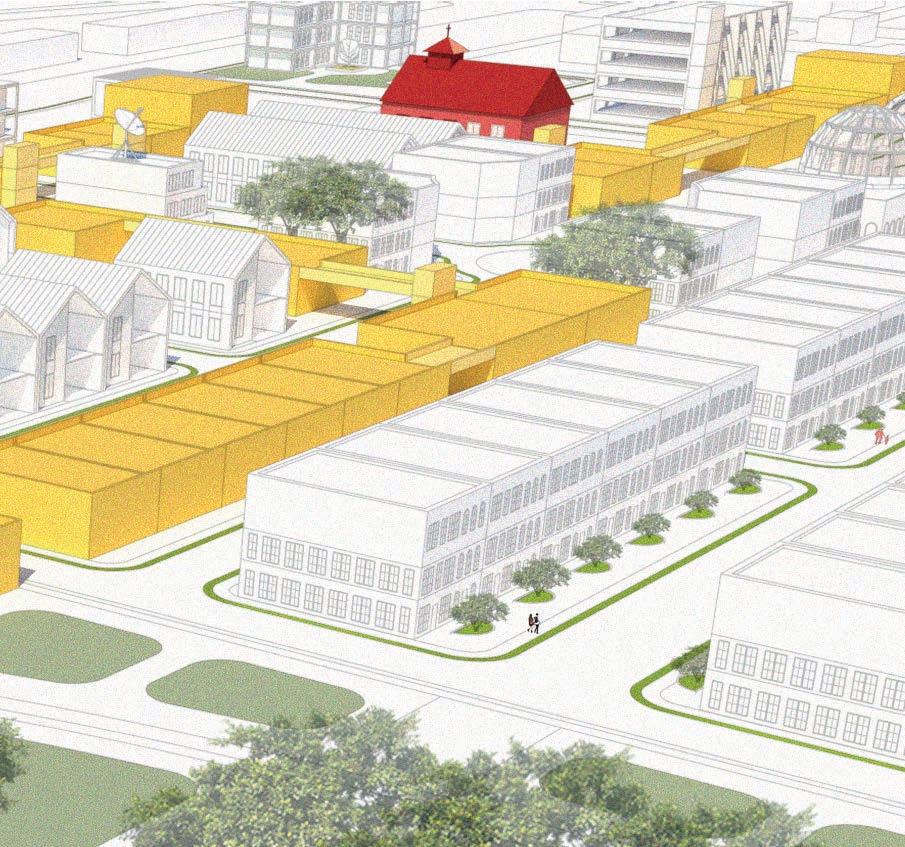
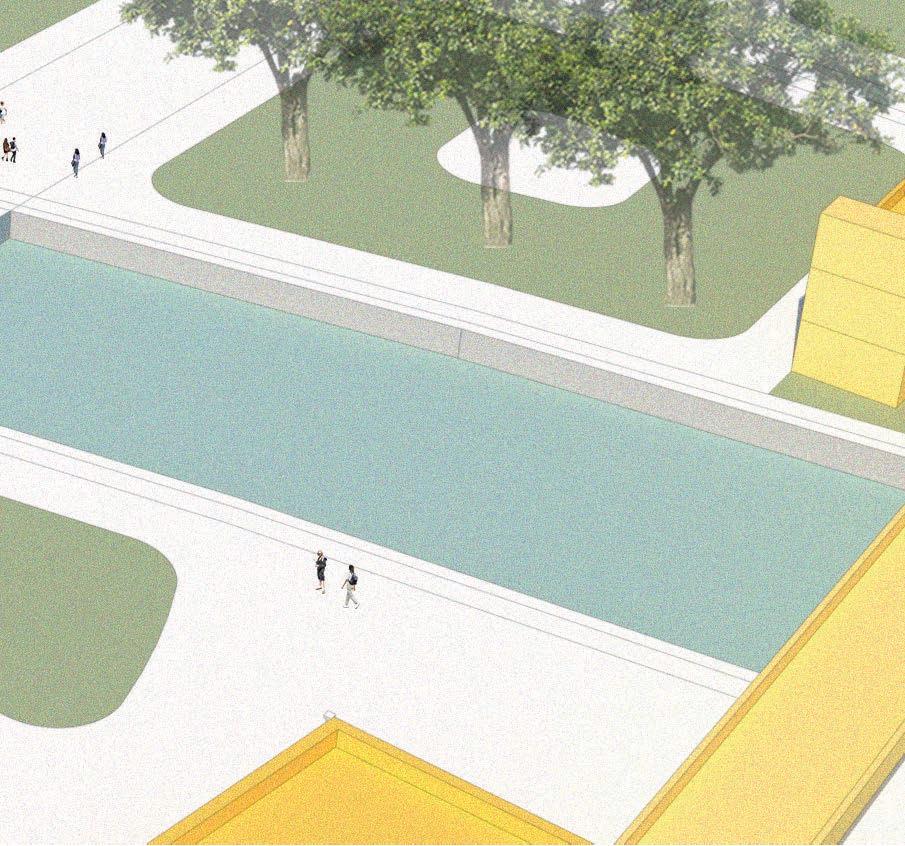
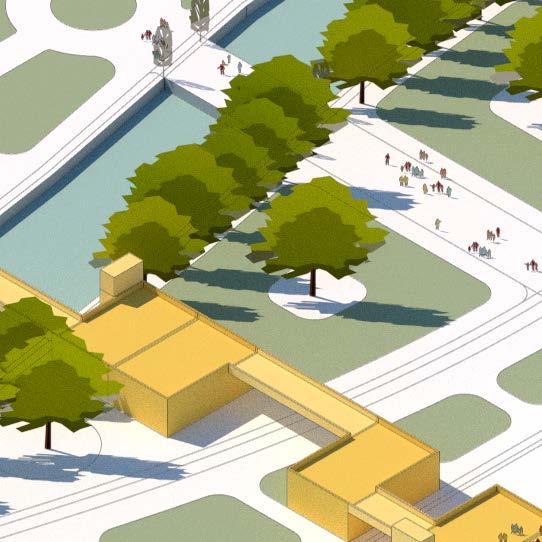
PARK + CONNECT
The park spaces become a large community amenity that serves the Yamacraw residents. The Promenade connects the site from above and gives everyone in Yamacraw direct access to the park.


CARE + TRANSPARENCY
We also intend to relocate existing homeless shelters into the site. Our promenade will weave into all communities to connect the neighborhood. We intend to close the gap between social stigmas that exist in the city.
29
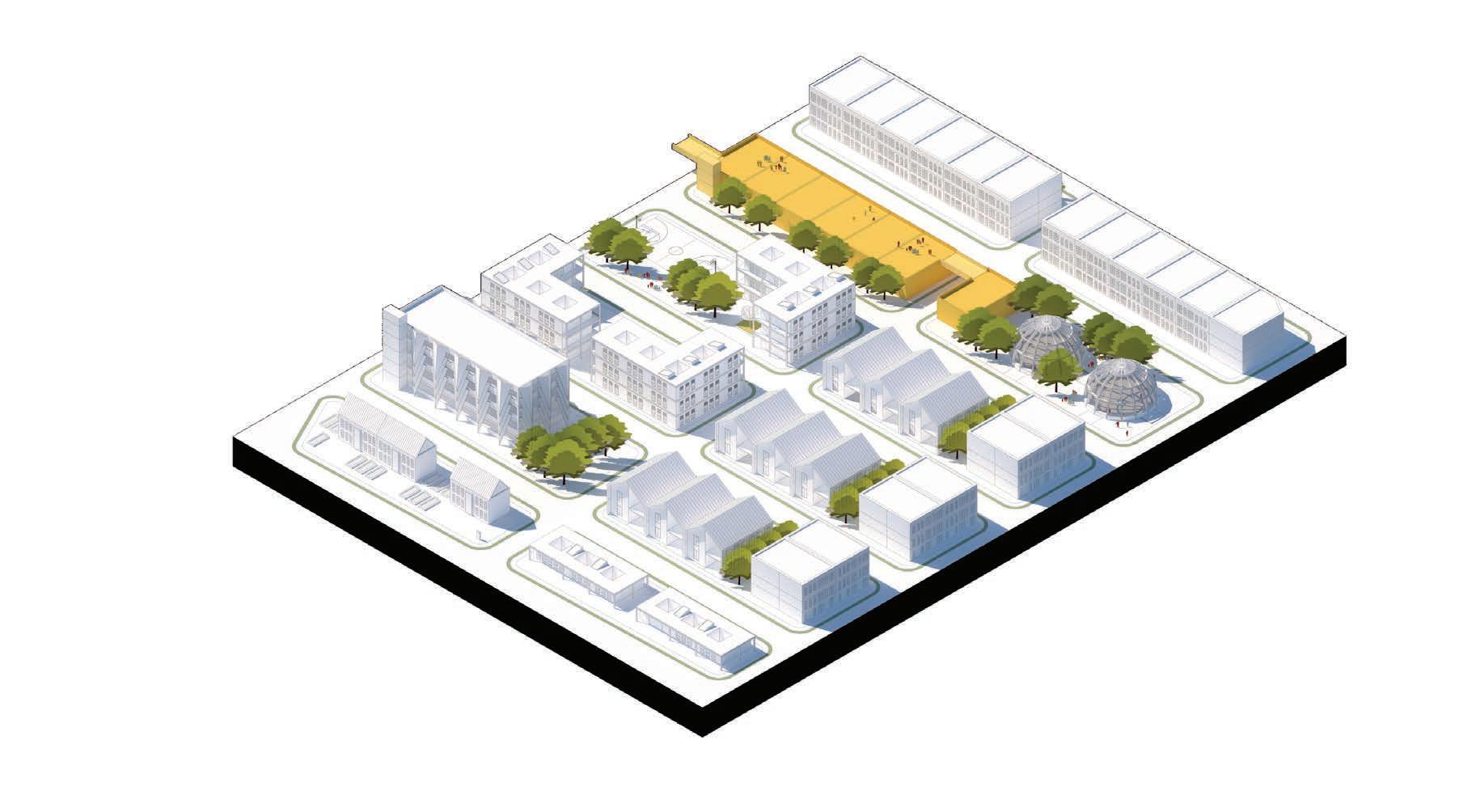
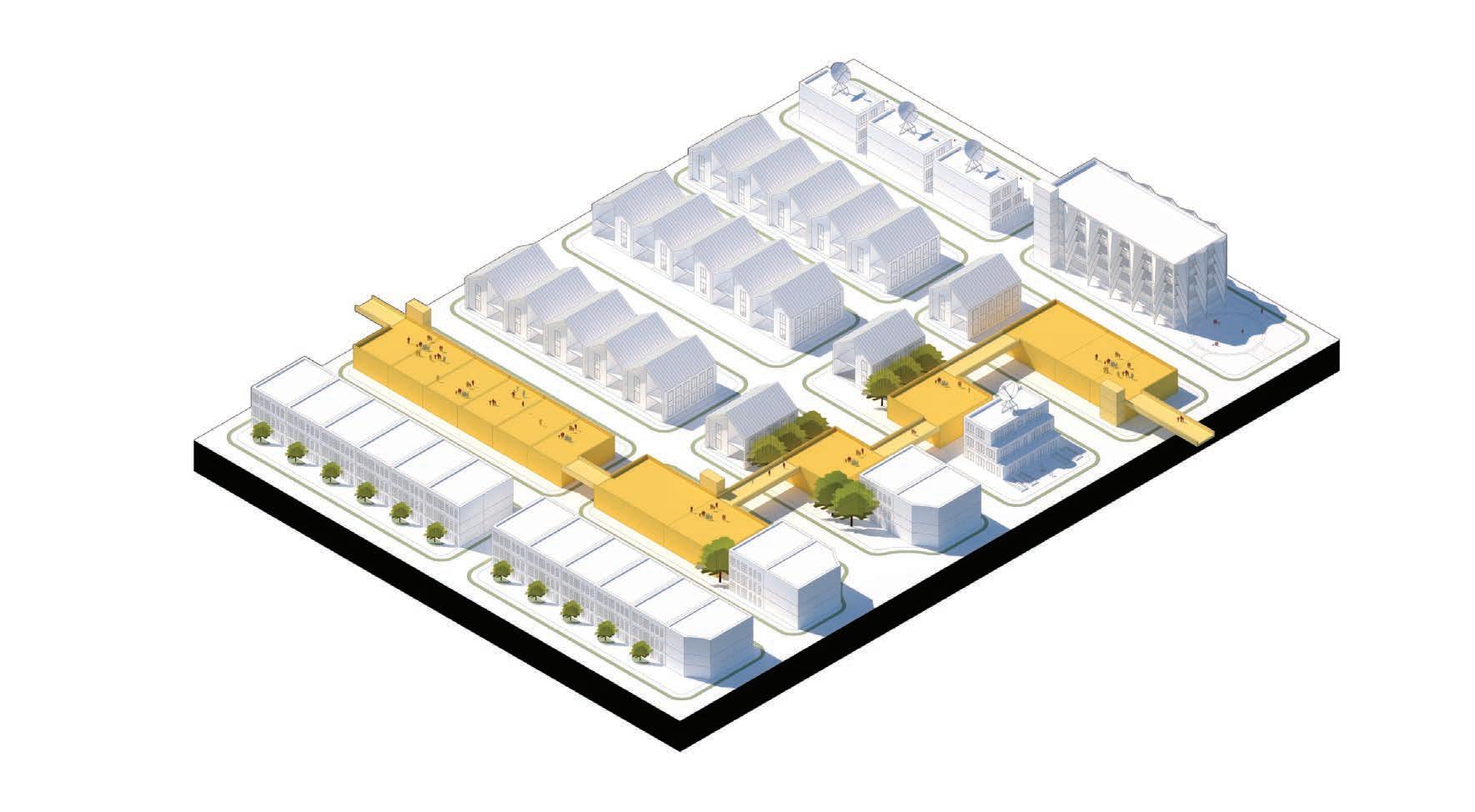
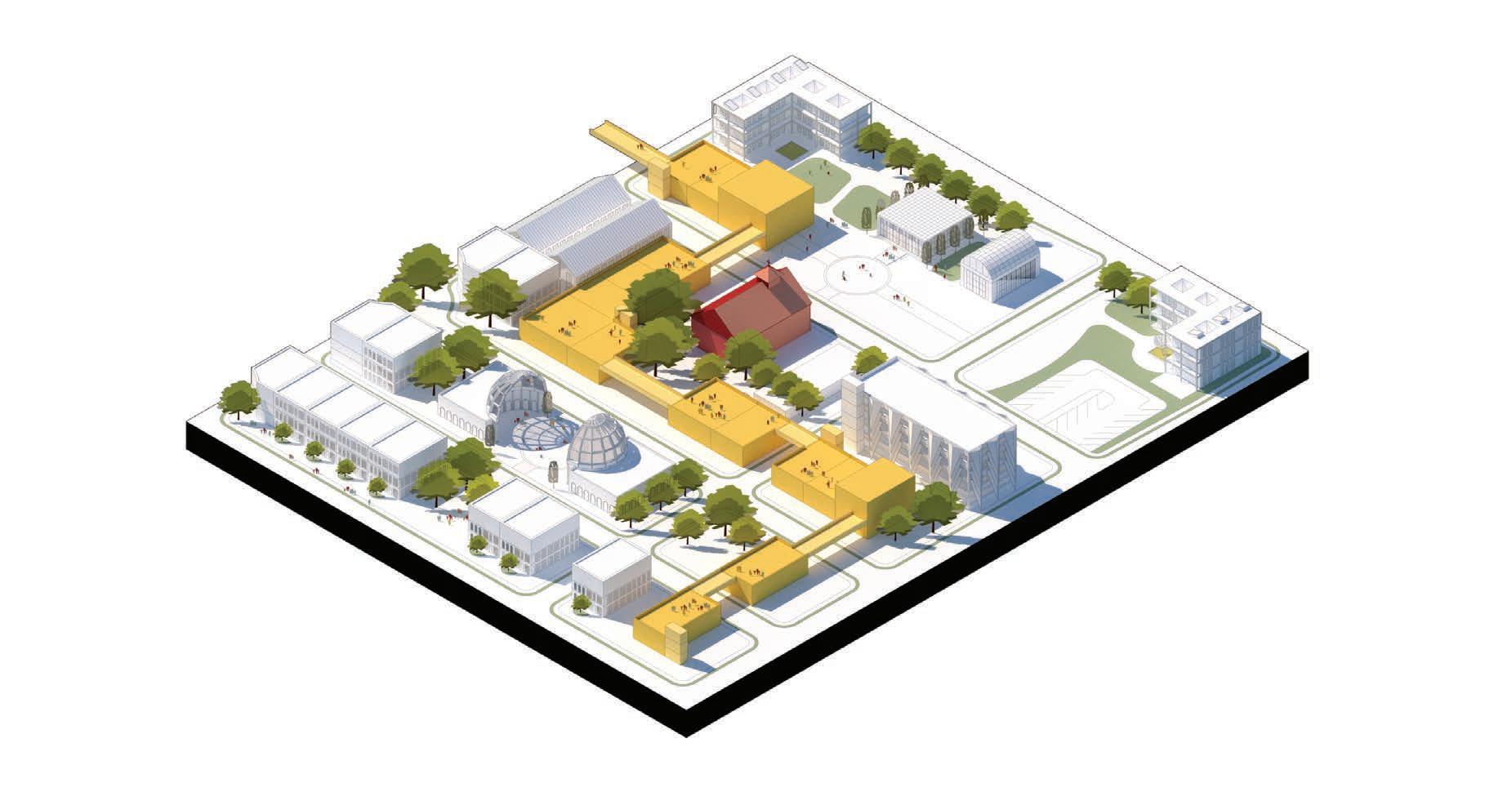
mixed-use Promenade
community outdoor spaces
community housing
affordable housing
medical / health care
mixed-use Promenade
Fahm St. retail parking garage
community housing green markets
Fahm St. activated roundabout service buildings (post office, phone service, etc.)
mixed-use Promenade
affordable housing
affordable housing event space
public greenhouse
Broughton St. retail expansion parking garage
rotating market
2 1 4 3 5 6 C 1 2 4 5 6 3 B 1 2 4 5 6 3 7 A 1 1 1 2 2 2 3 3 3 4 4 4 5 5 5 6 6 6 7 7
A B C 30
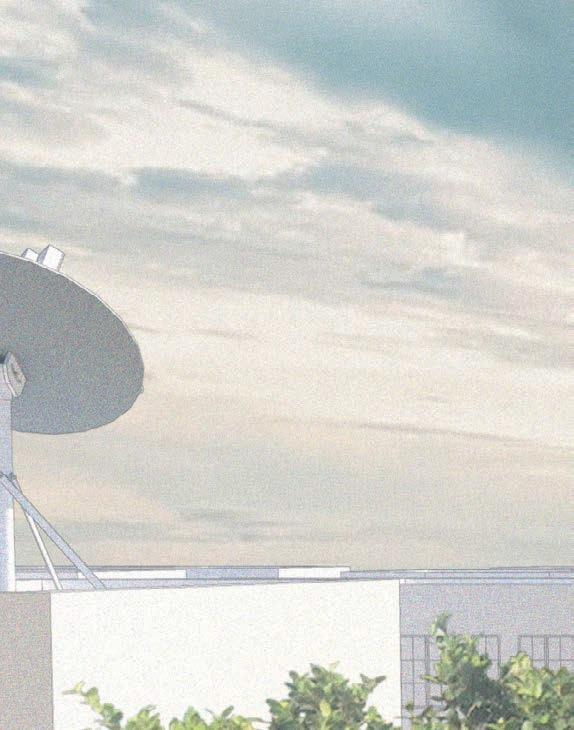
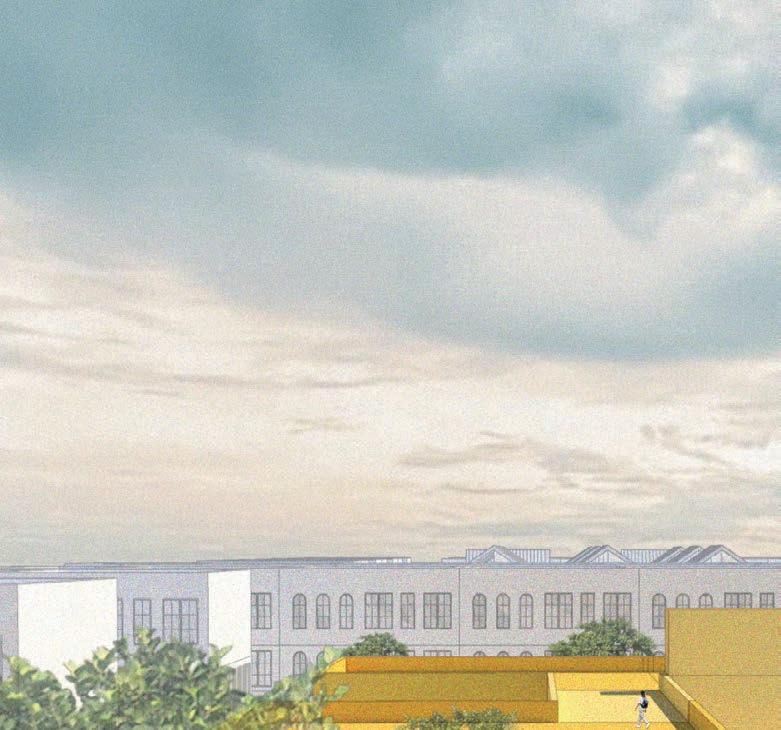
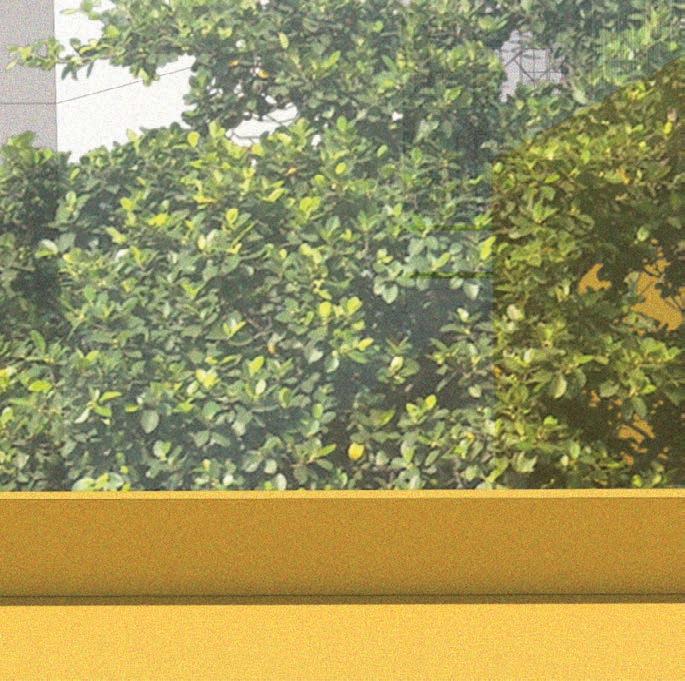
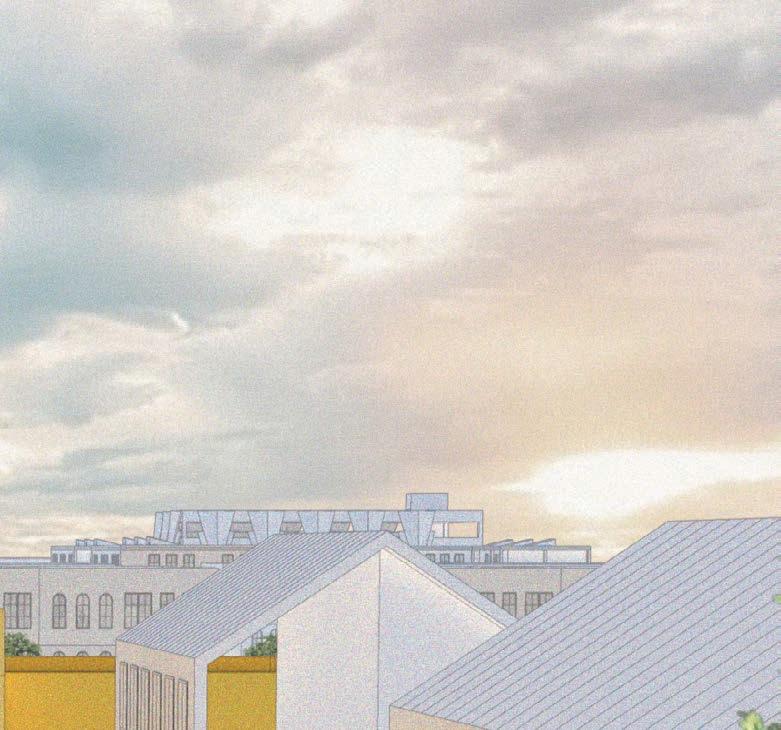
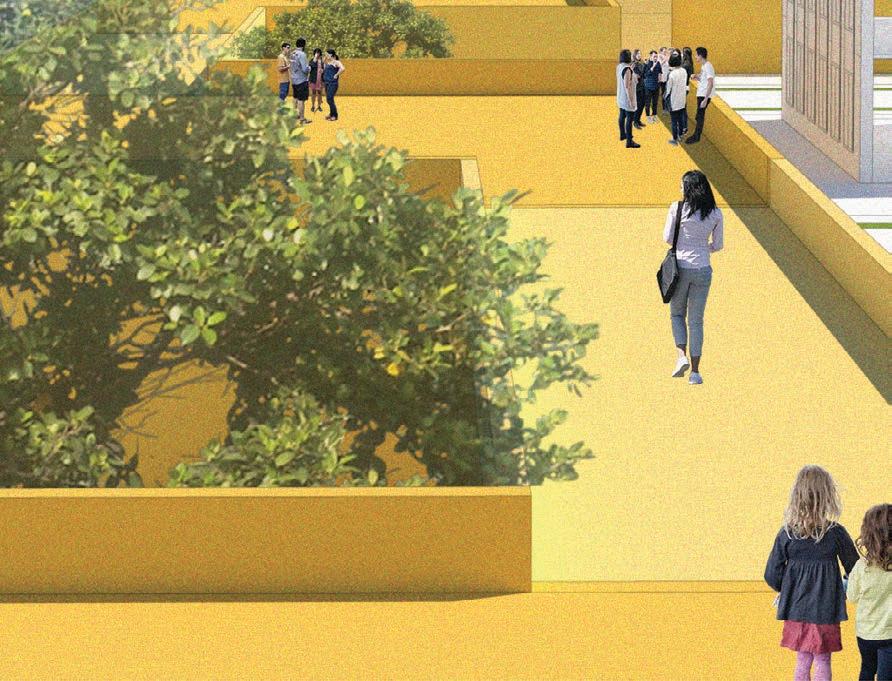

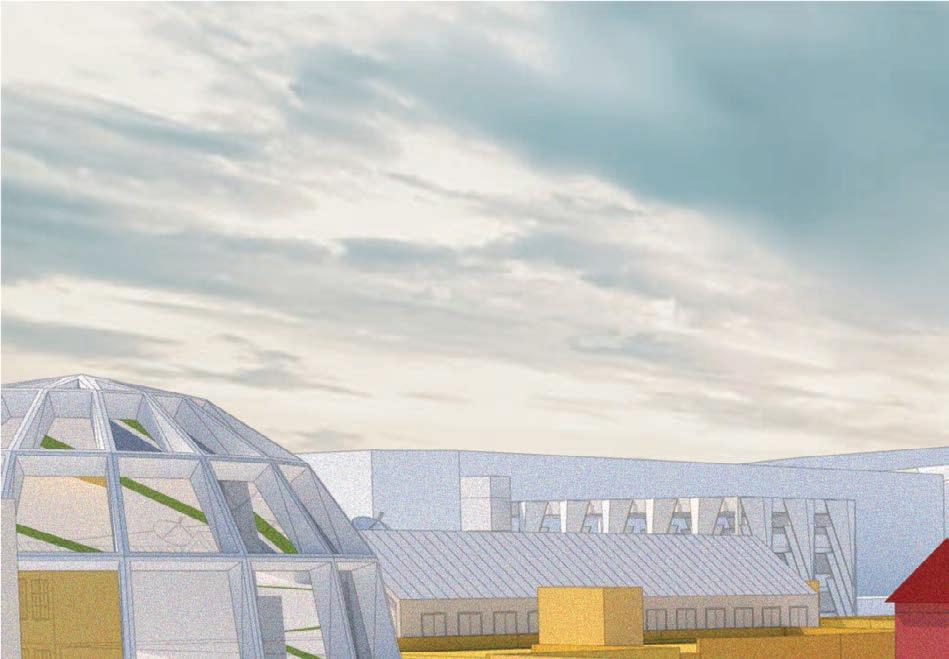
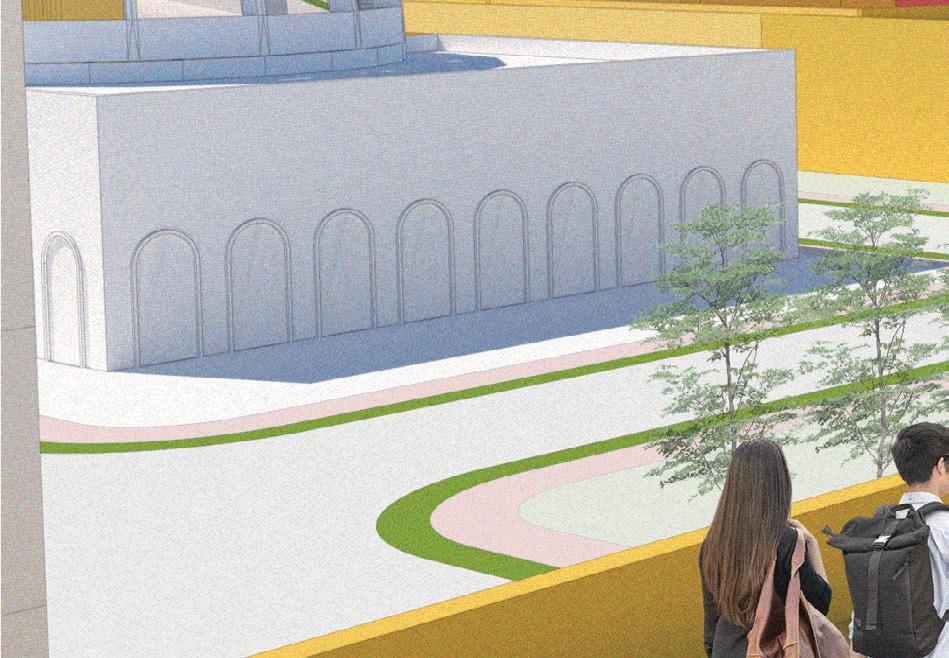
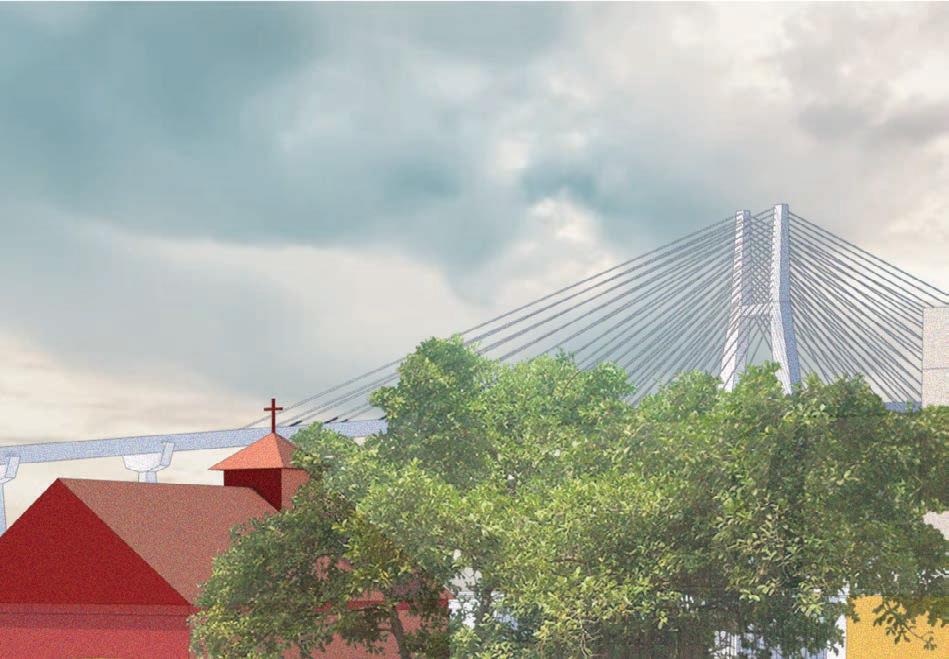

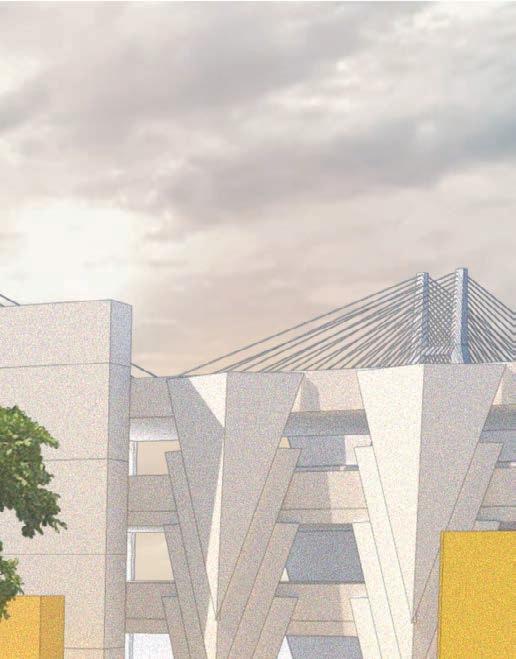
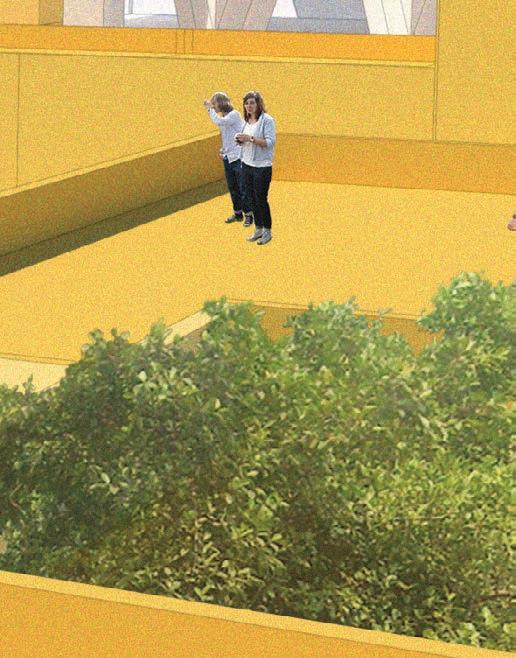 View from the promenade in the direction of the Broughton St. expansion.
View from the promenade in the direction of the Broughton St. expansion.
31
View from the promenade in the direction of the First Bryan Baptist Church.
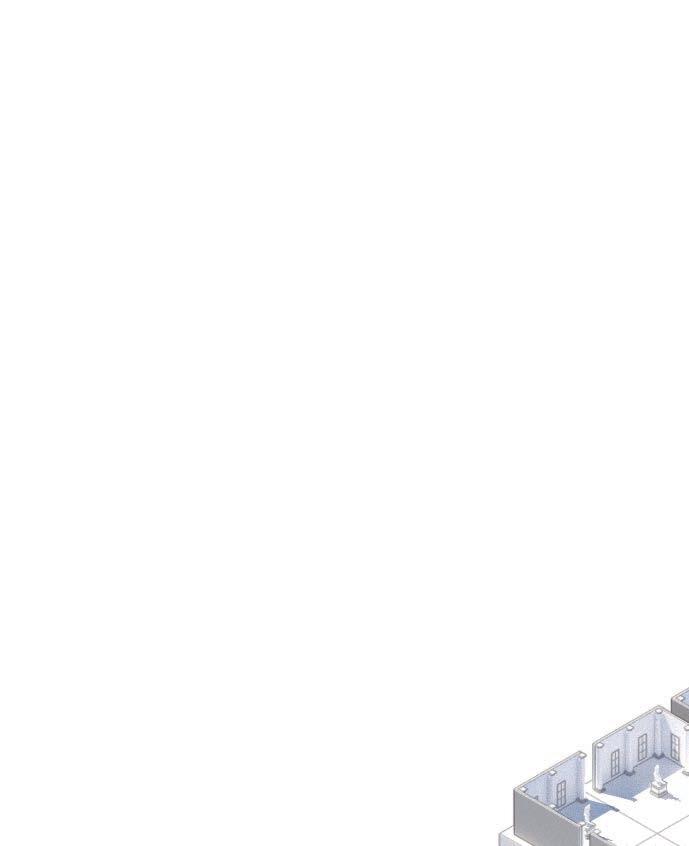
public art galleries
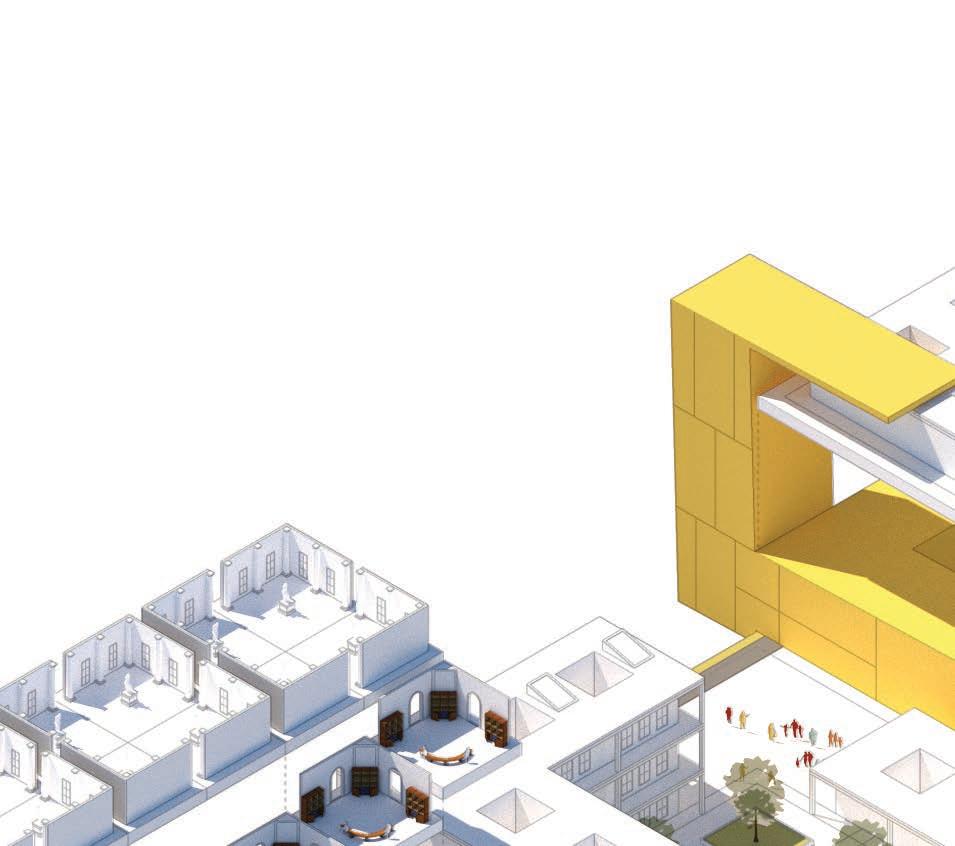

public learning spaces
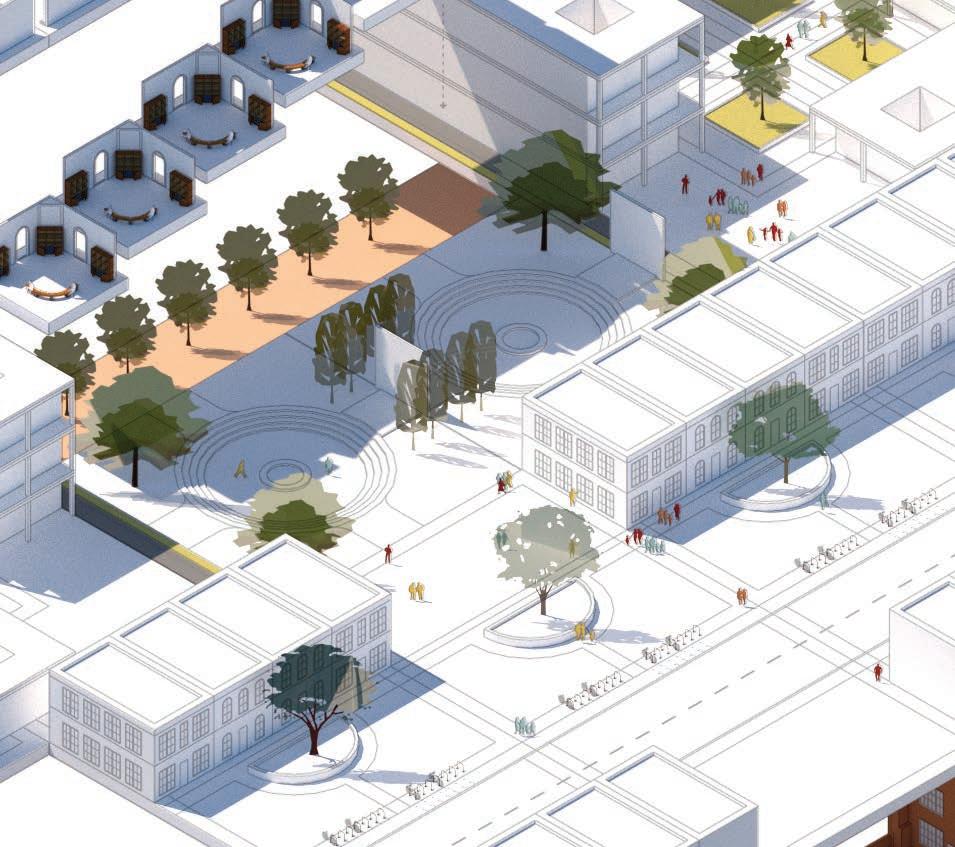
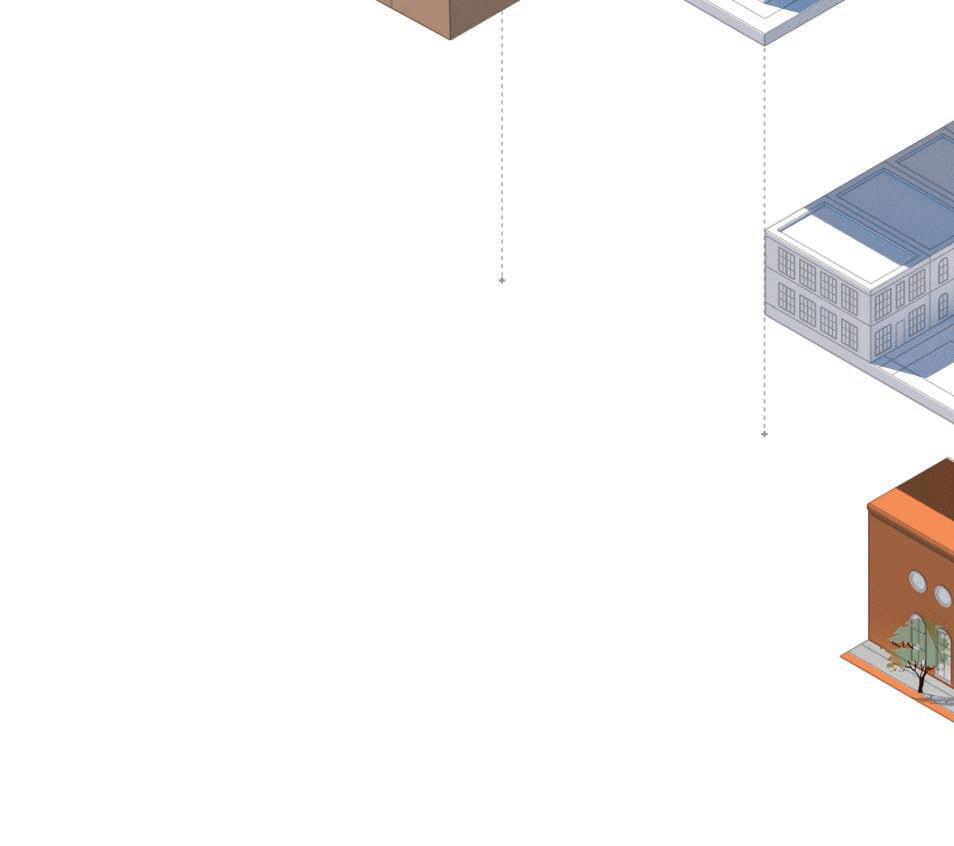
expanded pedestrian spaces
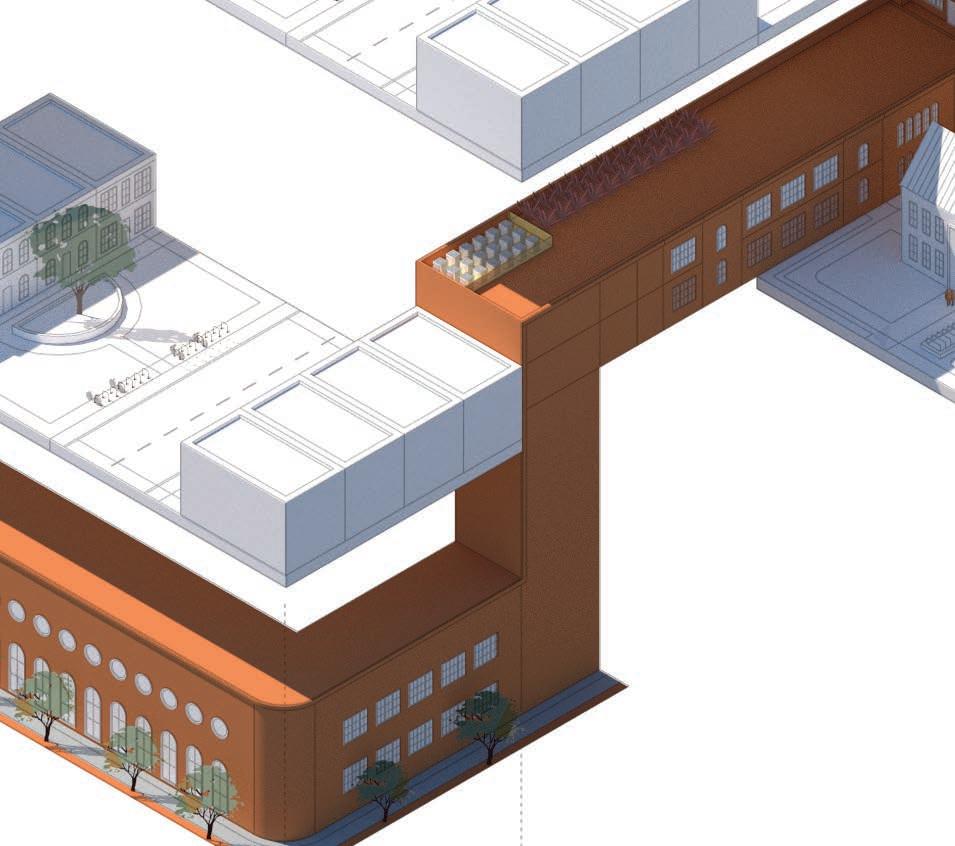


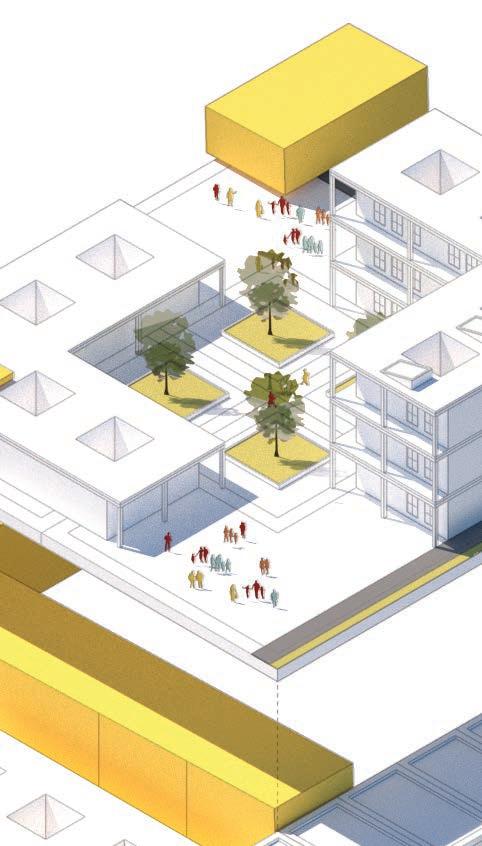
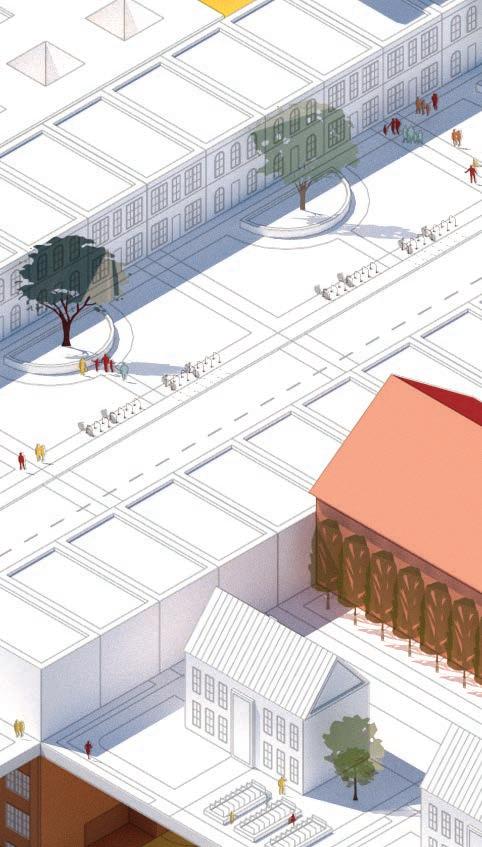
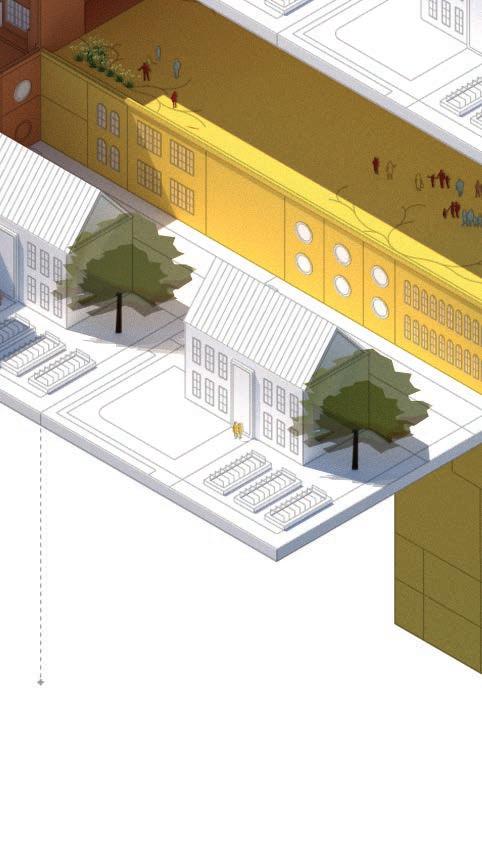
 the promenade snake
community gardening
the promenade snake
parking decks
the promenade snake
community gardening
the promenade snake
parking decks
32
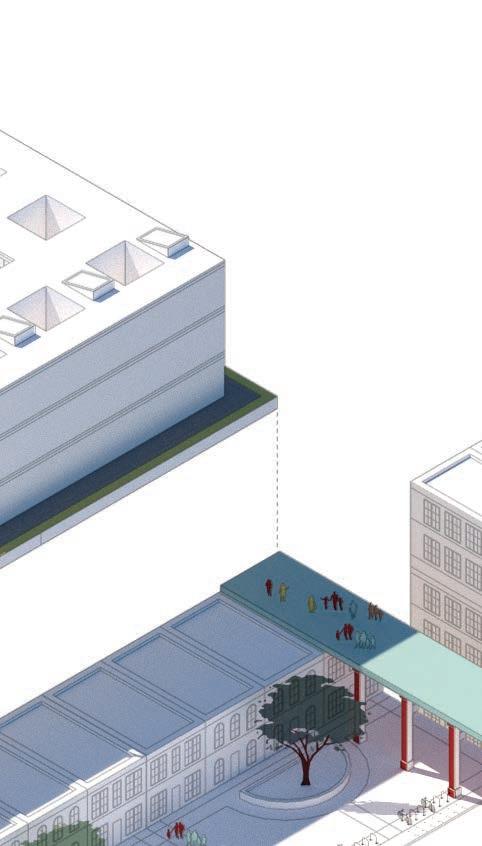
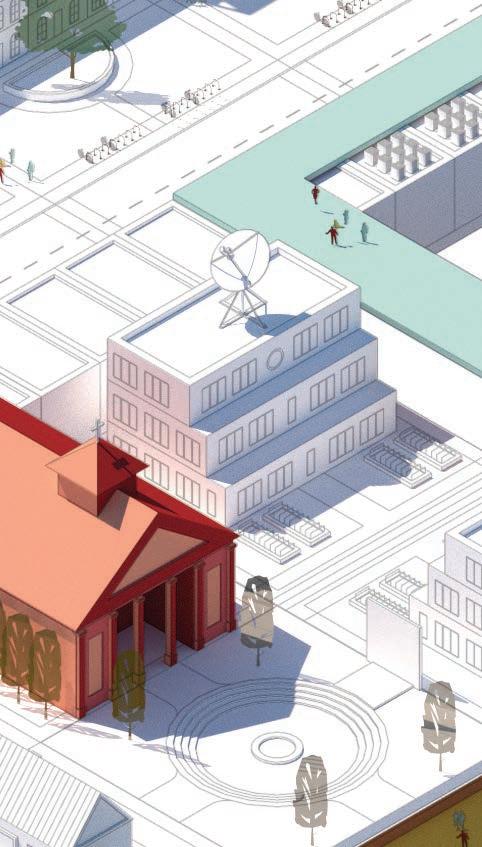
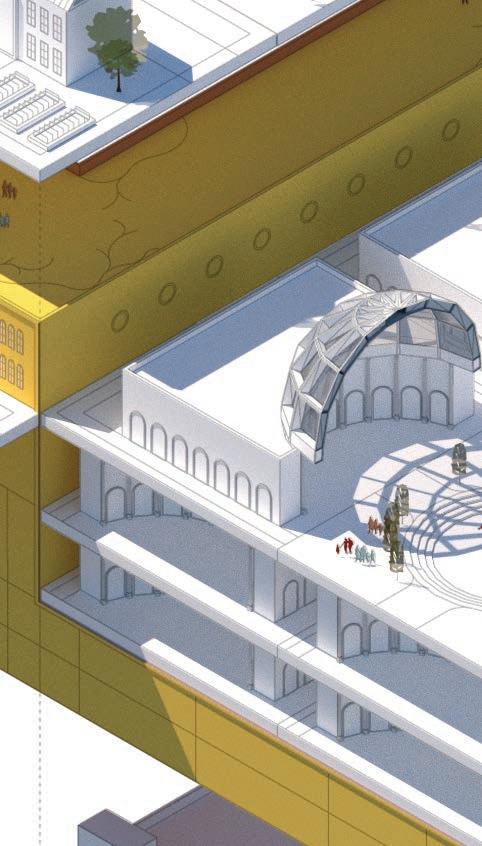
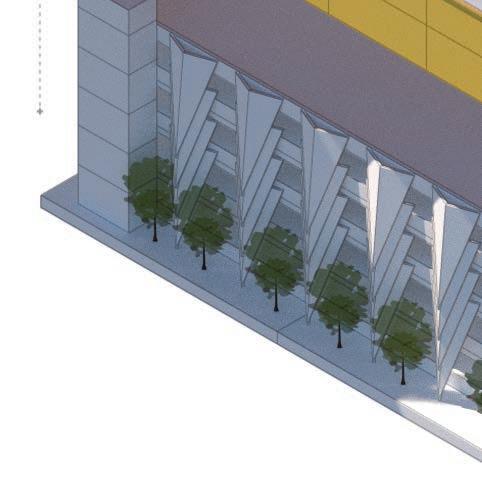
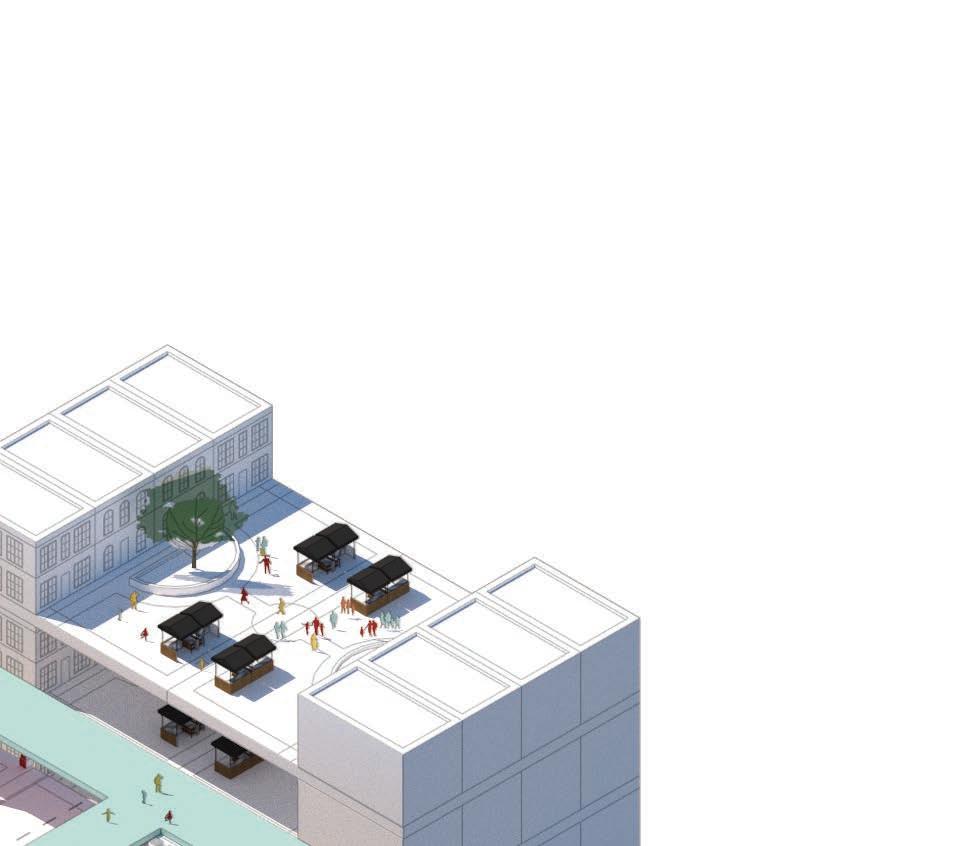
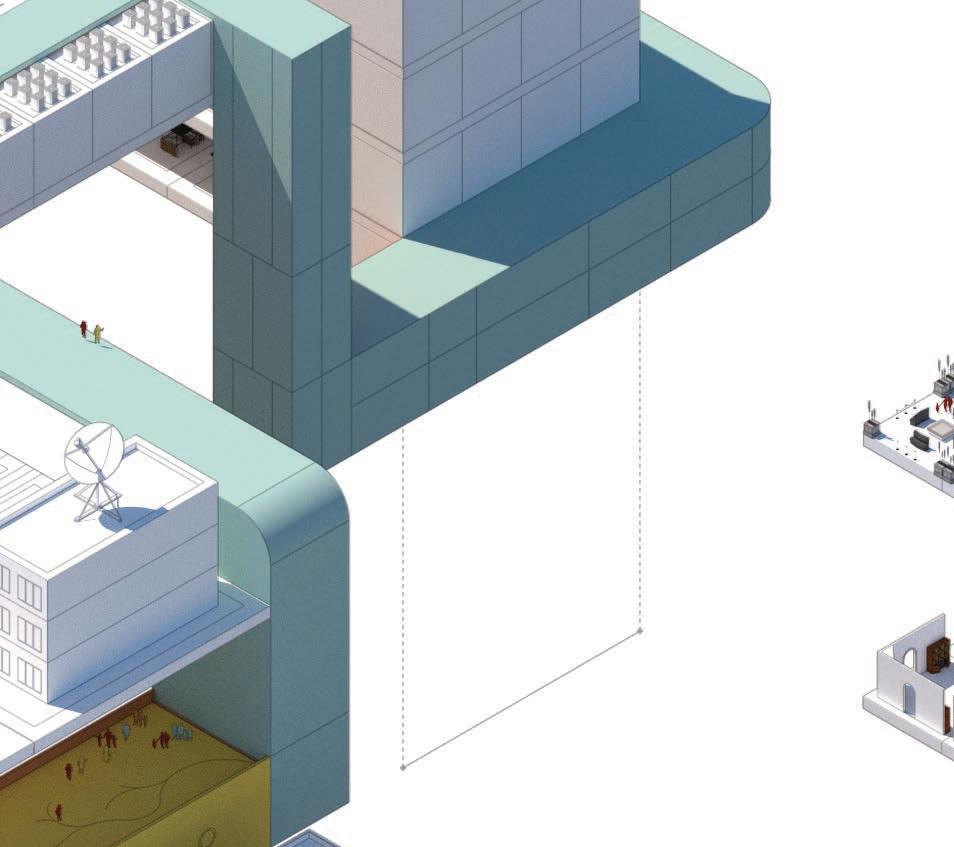
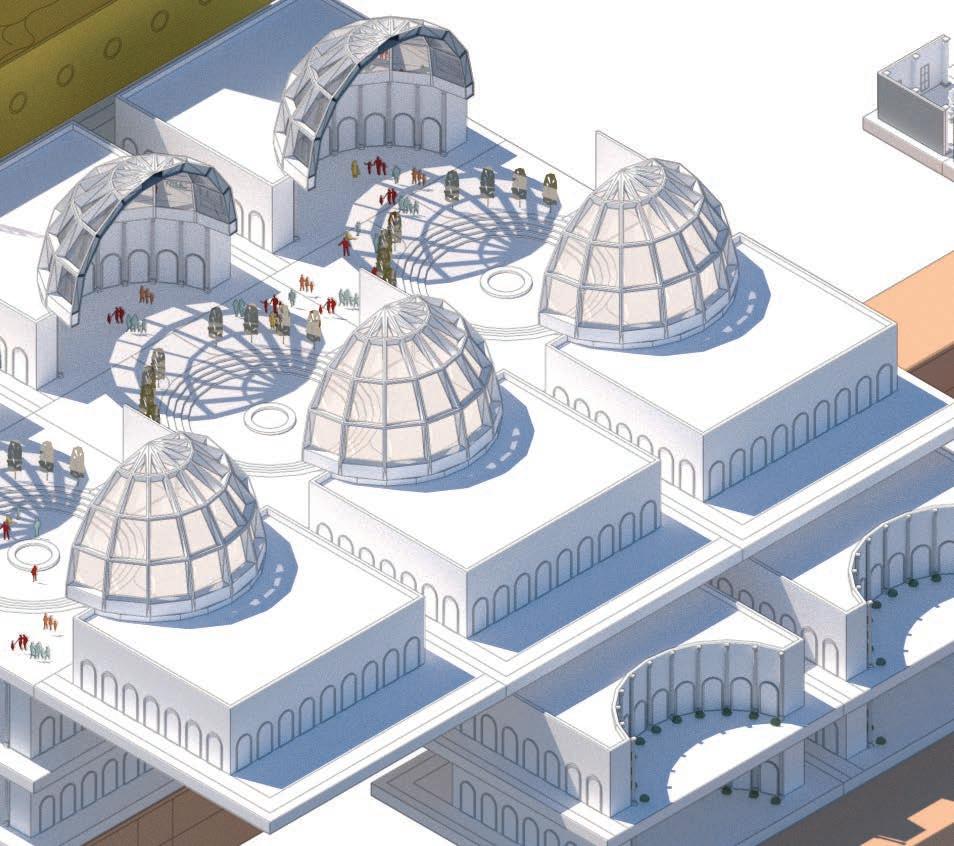
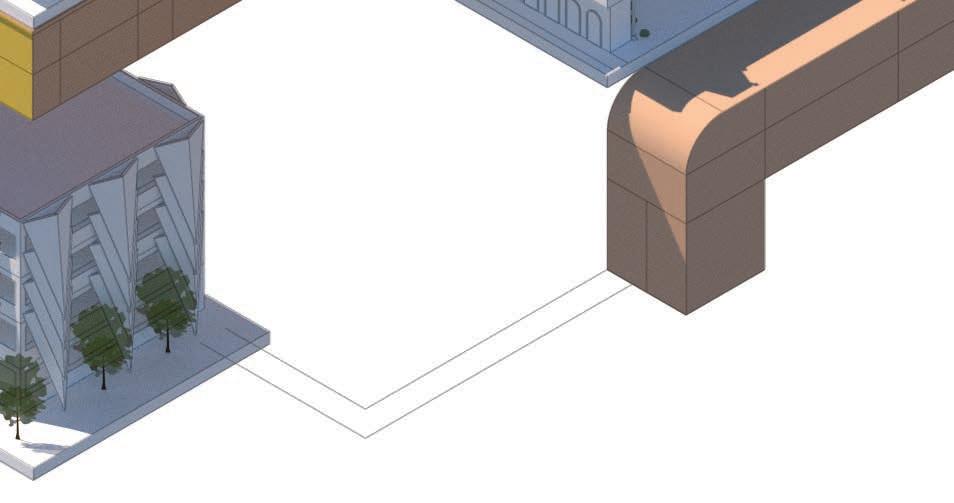

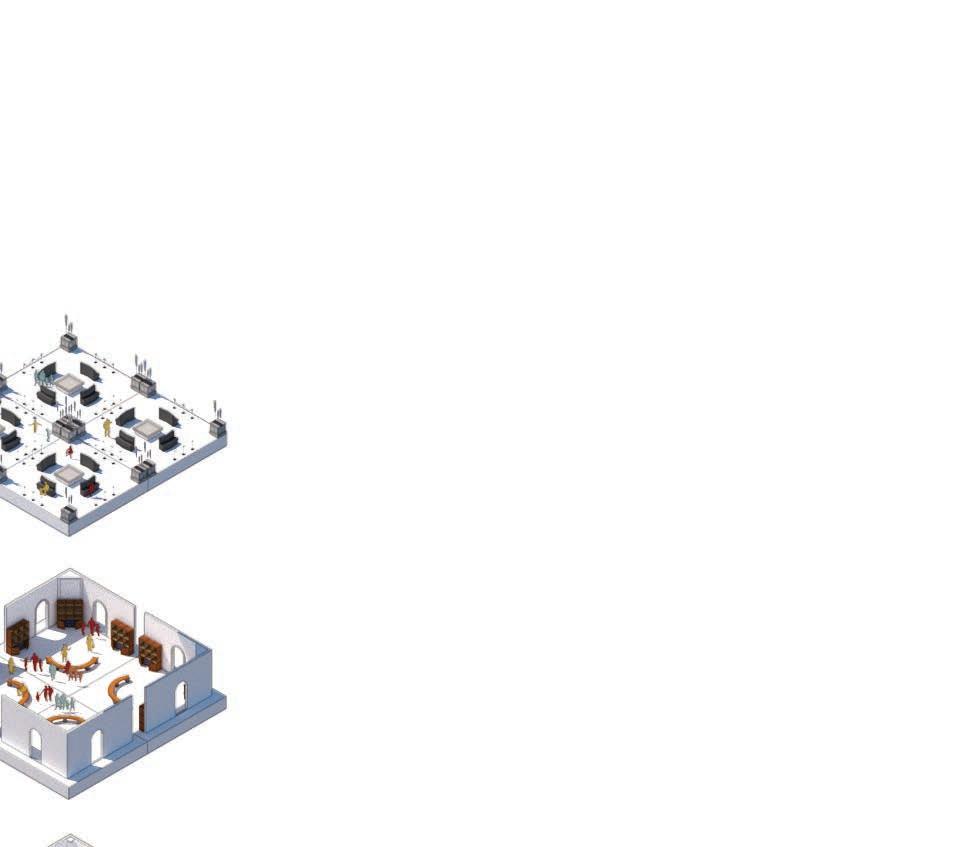

 mixed-use / street level retail
the promenade snake
the promenade snake
public art galleries
mixed-use / street level retail
the promenade snake
the promenade snake
public art galleries
33
pedestrian path and market
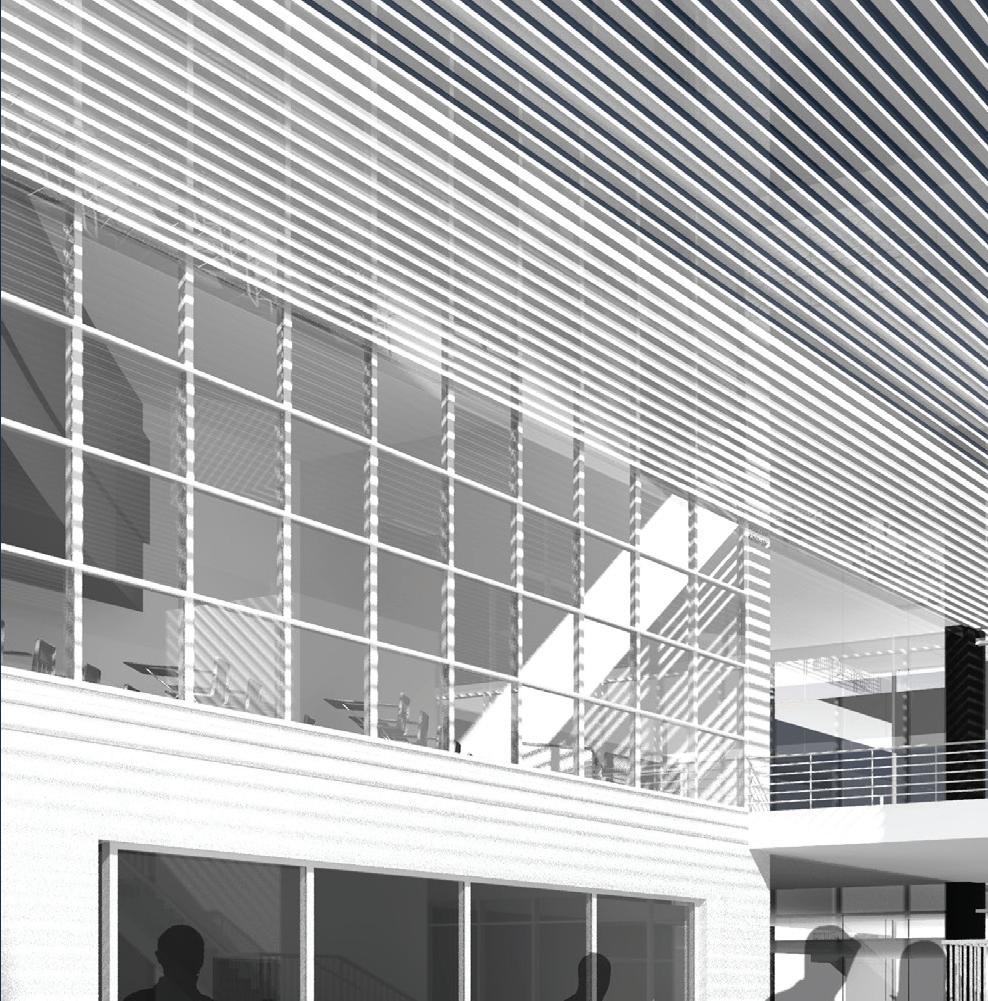


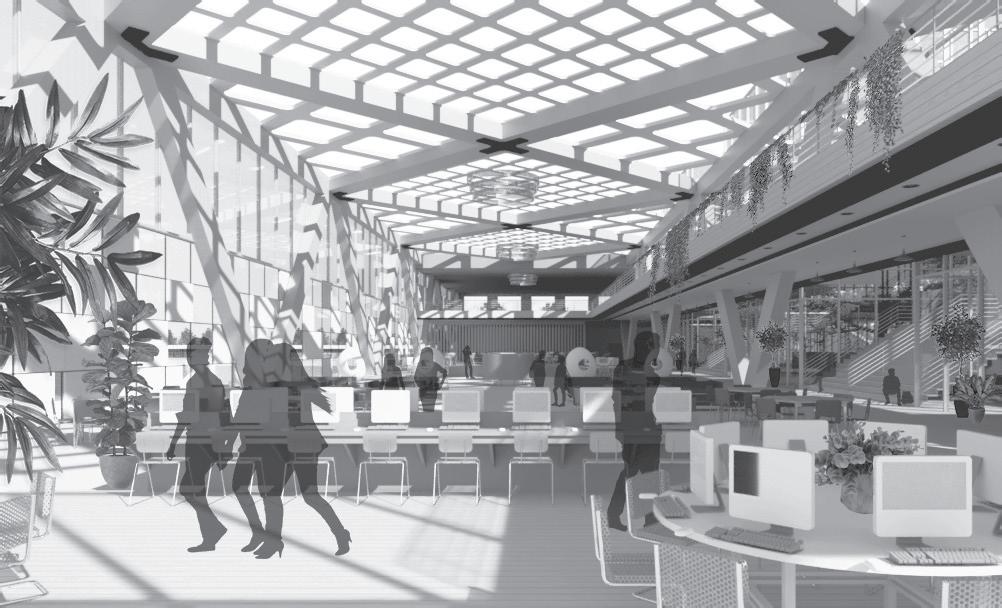
year 2019 type educational 04 34




COMPULSORY EXTRACURRICULAR
INVOLVEMENT OF THE COMMUNITY
INVOLVEMENT OF THE COMMUNITY






There is undoubtedly numerous advantages to extracurricular education. The acquisition of practical, artistic, physical and many other skills present just a portion of the benefits activities outside of the traditional curriculum bring to a student in such a crucial developmental stage. Furthermore, there is great value to integral education where versatility of skills are put to practice in order to provide the students with a wider range of options as well as a fairer scoop of their possibilities.
COMPULSORY EXTRACURRICULAR
There is undoubtedly numerous advantages to extracurricular education. The acquisition of practical, artistic, physical and many other skills present just a portion of the benefits activities outside of the traditional curriculum bring to a student in such a crucial developmental stage. Furthermore, there is great value to integral education where versatility of skills are put to practice in order to provide the students with a wider range of options as well as a fairer scoop of their possibilities.
COMMUNITY INVOLVEMENT








There is undoubtedly numerous advantages to extracurricular education. The acquisition of practical, artistic, physical and many other skills present just a portion of the benefits activities outside of the traditional curriculum bring to a student in such a crucial developmental stage. Furthermore, there is great value to integral education where versatility of skills are put to practice in order to provide the students with a wider range of options as well as a fairer scoop of their possibilities.
There is undoubtedly numerous advantages to extracurricular education. The acquisition of practical, artistic, physical and many other skills present just a portion of the benefits activities outside of the traditional curriculum bring to a student in such a crucial developmental stage. Furthermore, there is great value to integral education where versatility of skills are put to practice in order to provide the students with a wider range of options as well as a fairer scoop of their possibilities.
There is great importance in involving the community in the education of their young ones. Also, when a community sticks together for the progress of their town, it creates a sense of pride and belonging. This project is located in the center of a heavily populated suburban area with a considerable racial diversity.
There is great importance in involving the community in the education of their young ones. Also, when a community sticks together for the progress of their town, it creates a sense of pride and belonging. This project is located in the center of a heavily populated suburban area with a considerable racial diversity.
DMS CONCEPT
DMS CONCEPT
There is great importance in involving the community in the education of their young ones. Also, when a community sticks together for the progress of their town, it creates a sense of pride and belonging. This project is located in the center of a heavily populated suburban area with a considerable racial diversity.
There is great importance in involving the community in the education of their young ones. Also, when a community sticks together for the progress of their town, it creates a sense of pride and belonging. This project is located in the center of a heavily populated suburban area with a considerable racial diversity.
A regular middle schooler spends an average of 1,195.2 hours a year in school. In such a delicate developmental stage, an educational institution has the obligation to provide the students with both an optimum environment for learning and a safe space for shaping their identity. Applying psychology to the this school is designed is a key element in creating the best environment for these students to be in.
ENVIRONMENTAL PSYCHOLOGY
A regular middle schooler spends an average of 1,195.2 hours a year in school. In such a delicate developmental stage, an educational institution has the obligation to provide the students with both an optimum environment for learning and a safe space for shaping their identity. Applying psychology to the this school is designed is a key element in creating the best environment for these students to be in.


It is well known that there are three types of learners. The visuals, the auditories, and the kinesthetics. There is rarely an educational model that assesses all three of these, let alone a building.
It is well known that there are three types of learners. The visuals, the auditories, and the kinesthetics. There is rarely an educational model that assesses all three of these, let alone a building.
LEARNING STYLES
PSYCHOLOGY OF SPACES LEARNING STYLES
CONCEPT
DMS
COMPULSORY EXTRACURRICULAR
INVOLVEMENT OF THE COMMUNITY
PSYCHOLOGY OF SPACES
24
LEARNING STYLES
COMPULSORY EXTRACURRICULAR
SPACES LEARNING STYLES DMS CONCEPT
PSYCHOLOGY OF
COMPULSORY EXTRACURRICULAR
INVOLVEMENT OF THE COMMUNITY
PSYCHOLOGY OF SPACES
24 35
LEARNING STYLES
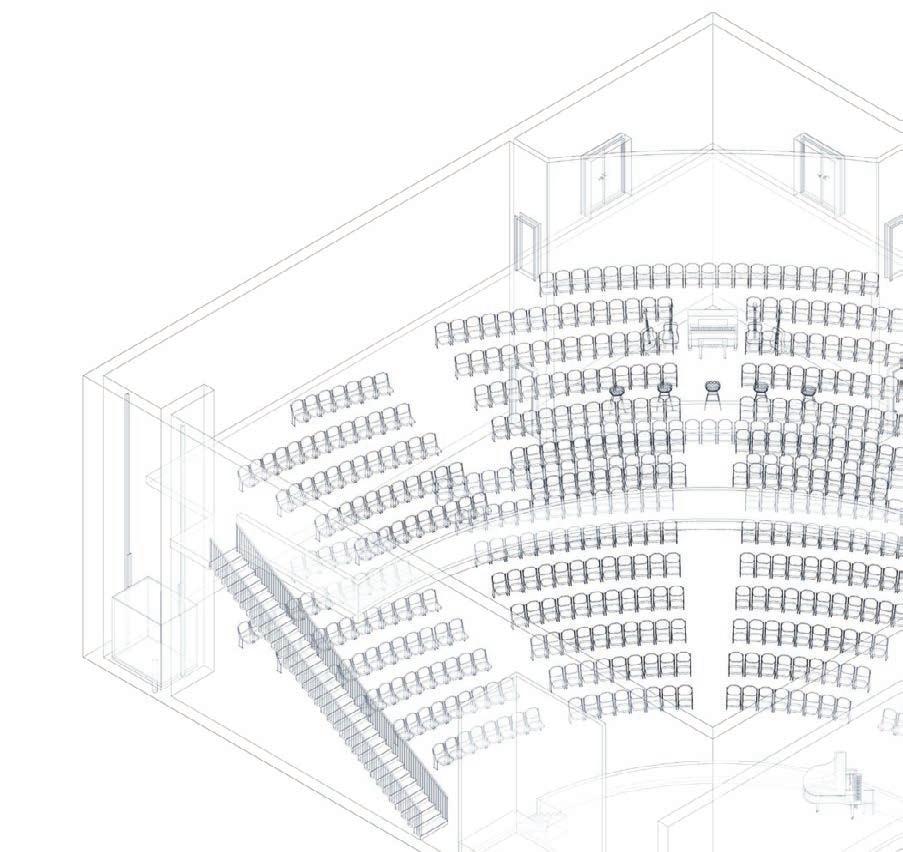
Sound Room
Sound Room Stairs
Backstage Area
Elevator Backstage Area
AUDITORIUM

AUDITORIUM
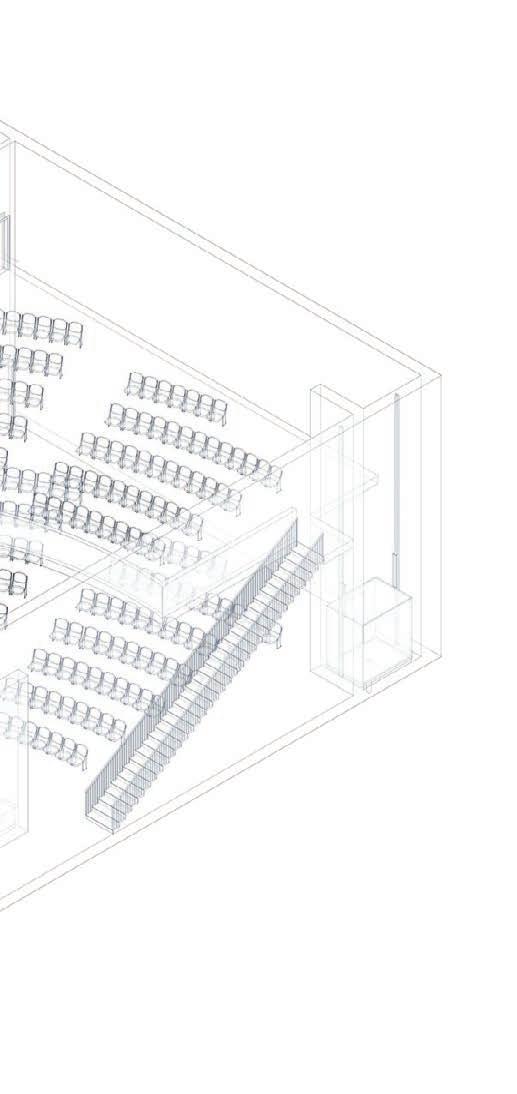
This is the main auditorium of the institution. It is two stories high and has a lobby where student artwork is displayed. The sound room in the bottom floor is available for students with musical interest to utilize in case of a student-planned production.
This is the main auditorium of the institution. It is two stories high and has a lobby where student artwork is displayed. The sound room in the bottom floor is available for students with musical interest to utilize in case of a student-planned production.
DMS










































































































































Semi-Olympic Pool Locker Rooms Competition Basketball Gym Auditorium (1st Level) Restrooms 1 2 3 4 5 Outdoor Dinning Area Cafeteria Main Production Kitchen 1 2 3 3 5 4 6 7 4 2 1 1 53 2 UNDER LEVEL | CAFETERIA Cafeteria Underground Level UNDERGROUND LEVEL | CAFETERIA Serving Area #2 Restrooms Outdoor Dining Area Cafeteria Kitchen Food Storage Serving Area #1 Semi-Olympic Pool Locker Rooms Basketball Gym Auditorium Restrooms 06 07 01 02 03 04 05 01 02 03 04 05 multimedia zones, reading pods, study areas and more. It is important to have a space where the community and numerous families can come together and learn collectively. Entrances
Stairs Entrances
35
Elevator Entrances Entrances
36
Entrances
Entrances
Tennis Courts
Tennis Courts
Entrances
Entrances
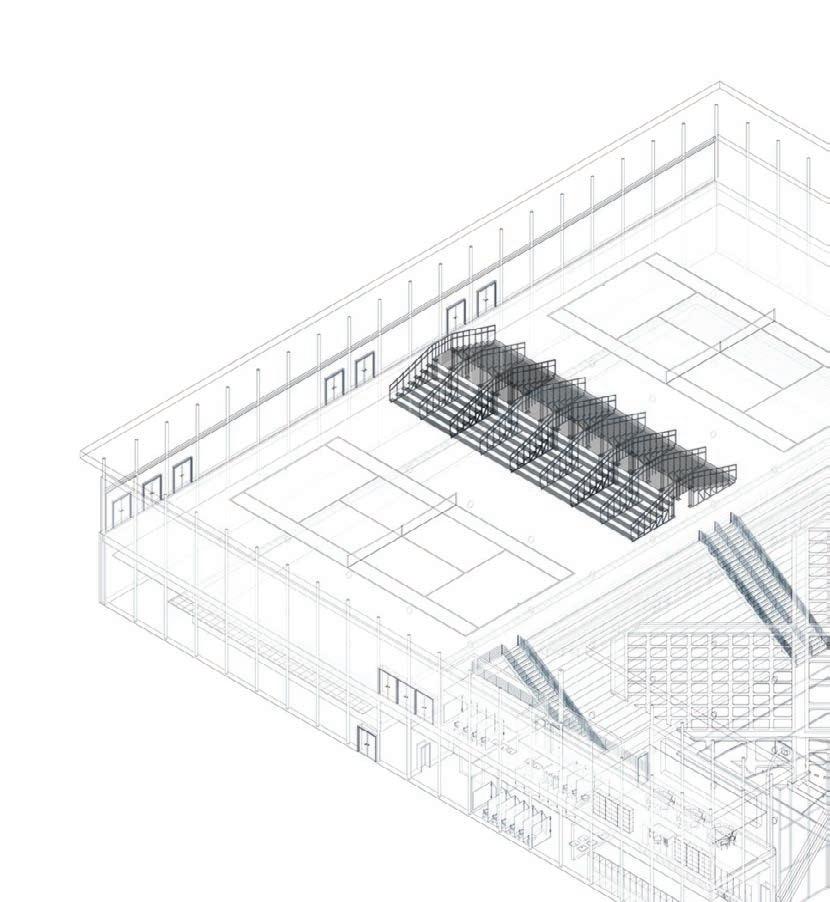
GYMNASIUM

Gym Teacher’s Office Locker Rooms
Gym Teacher’s Office
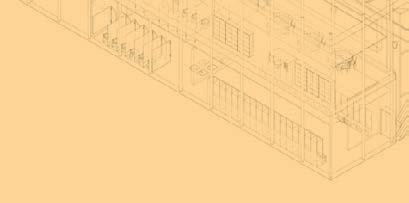

Locker Rooms
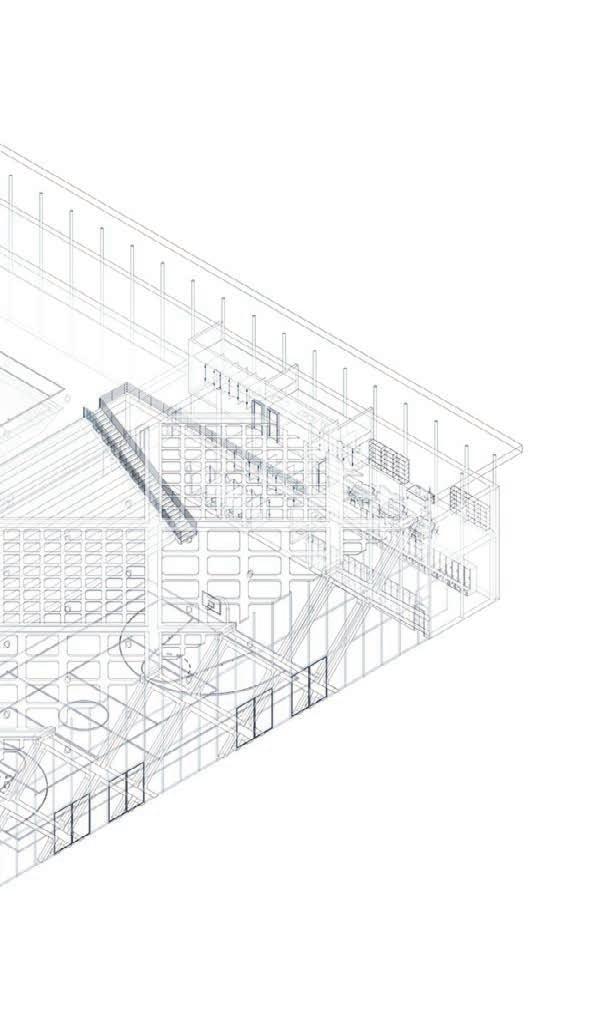
Gym Equipment Storage
Gym Equipment Storage
Entrances
Entrances
GYMNASIUM
Physical activity is an important variant in the development of teens. Not only are athletics crucial for a good physical and mental health, they also develop teamwork and collaboration skills, as well as strategy and healthy competition.
Physical activity is an important variant in the development of teens. Not only are athletics crucial for a good physical and mental health, they also develop teamwork and collaboration skills, as well as strategy and healthy competition.



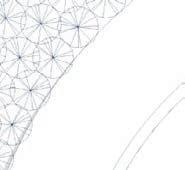

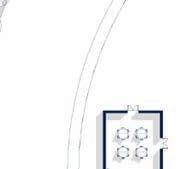

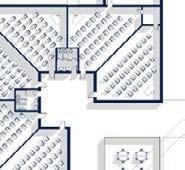
Secretary
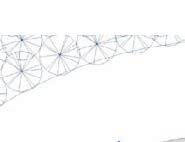
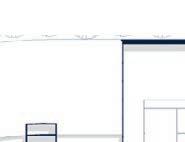
Entrance (Ground Level)
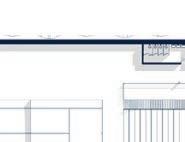








Nurse’s Office
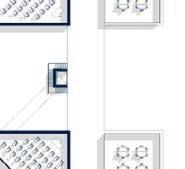






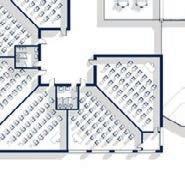
Psychology Department
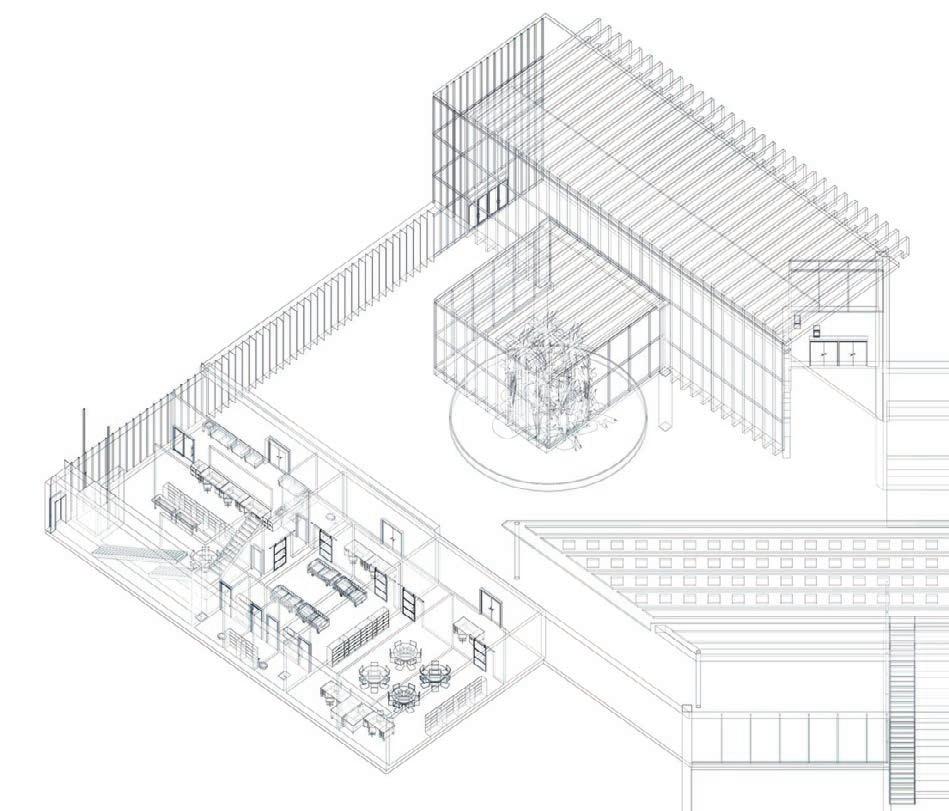

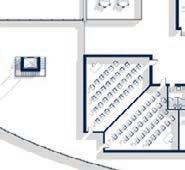

Library Entrance (Second Level) Cafeteria Entrance
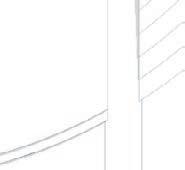
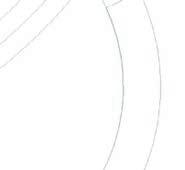
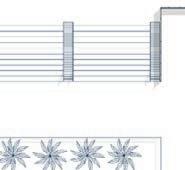


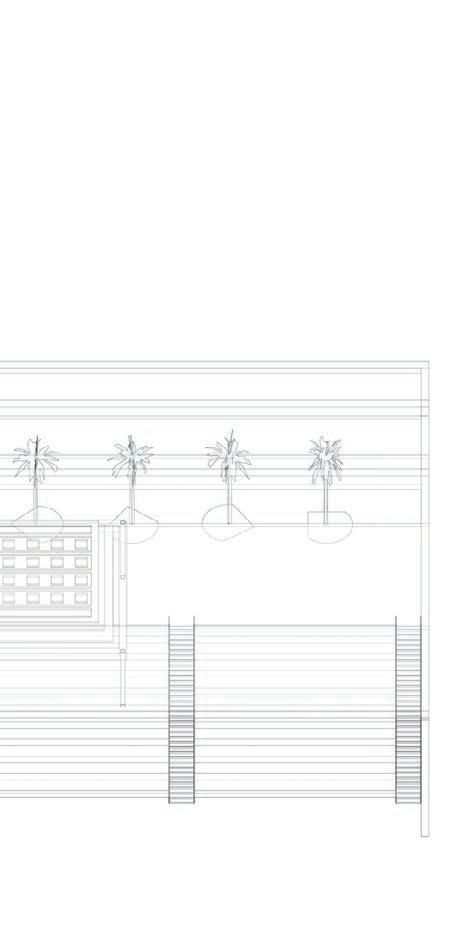

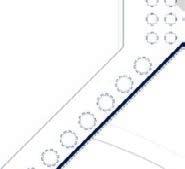



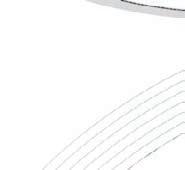

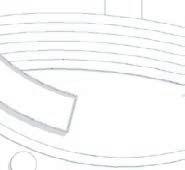
LOBBY
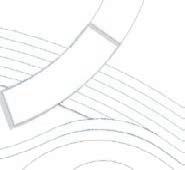




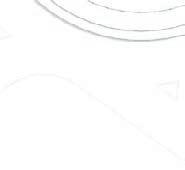

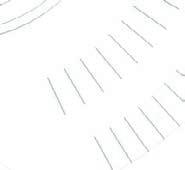







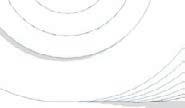








The entrance atrium acts more like a large vestibule where students circulate as they make their way to and from their classroo ms and other school facilities. The double height sky light expands the space and lets light in. This is a transitional space that connects the cafeteria, the lower-level courtyard and th e path to the classroom towers.

Band Salon Piano Clasrooms Laboratory Computer Lab Specialized Classrooms Classrooms Collaboration Rooms Student Lounge | Extended Learning Tennis Courts Lobby Library Access Secretary’s Office Nurse’s Office Psychology Department Cafeteria (2nd Level) Auditorium Lobby Auditorium (2nd Level) Painting | Drawing Classrooms 13 14 15 16 17 18 19 20 21 1 2 3 4 5 6 7 8 9 20 78 5 6 18 18 23 1715 16 21 GROUND LEVEL DMS Computer Lab Specialized Classrooms Collab. Rooms Student Lounge Tennis Courts Gym Equipment’s Storage P.E. Teacher’s Office Individual Restrooms Dancing Studio Band Salon Piano Classrooms Laboratory Cafeteria (2nd Lvl) Auditorium Lobby Auditorium (2nd Lvl) Painting | Drawing Digital Art Classrooms Lobby Library Access Secretary’s Office Nurse’s Office Psychology Dept. 11 12 13 14 15 16 17 18 19 20 21 22 23 06 07 08 09 10 01 02 03 04 05 GROUND LEVEL
36
37
Library Entrance
Library Entrance
LIBRARY
Librarian’s Office
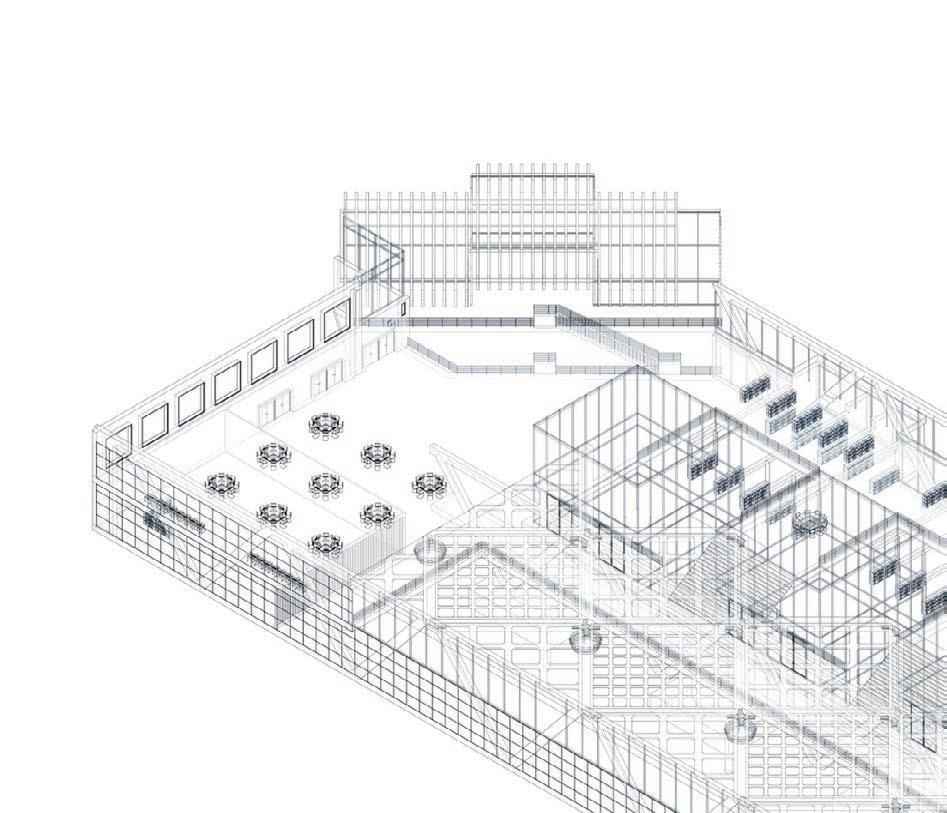
Office
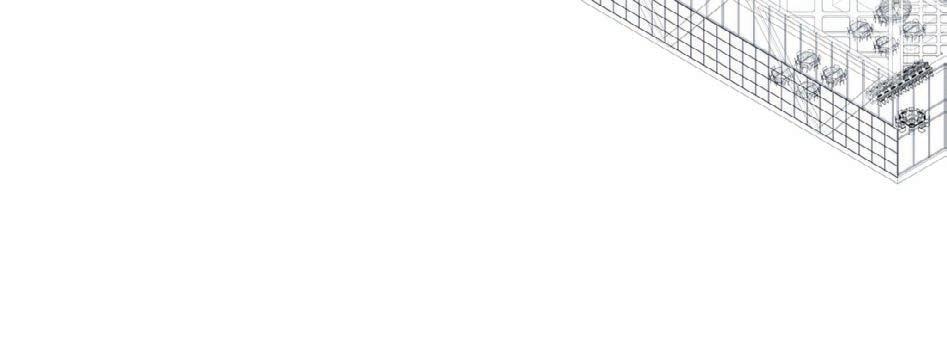
LIBRARY
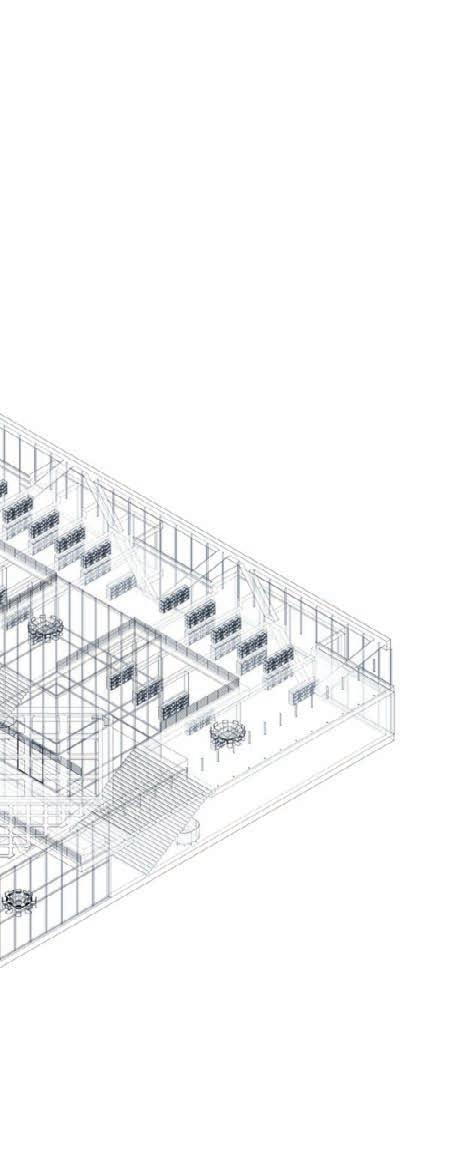
Book Shelving and Study Pods
Book Shelving and Study Pods
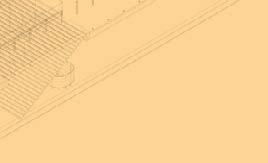
Study | Work Areas
Study | Work Areas
The Library is open to the public during the weekends, as long as they are family members of the students, or active member of the Duluth community. This building is equipped with multimedia zones, reading pods, study areas and more. It is important to have a space where the community and numerous families can come together and learn collectively.
The Library is open to the public during the weekends, as long as they are family members of the students, or active member of the Duluth community. This building is equipped with multimedia zones, reading pods, study areas and more. It is important to have a space where the community and numerous families can come together and learn collectively.
DMS










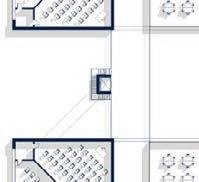
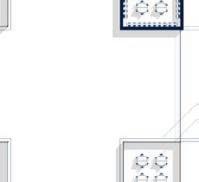
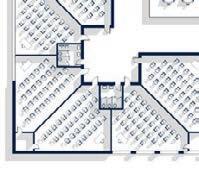











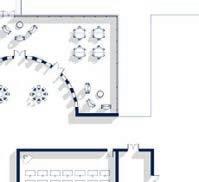
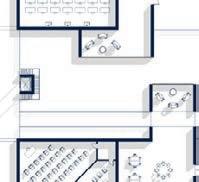
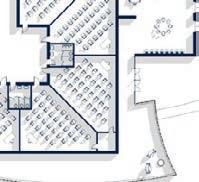














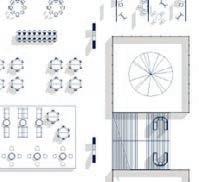


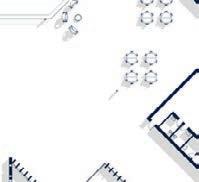
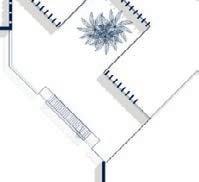
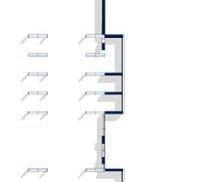
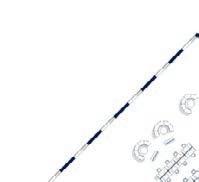
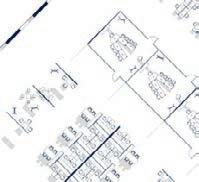



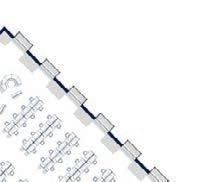
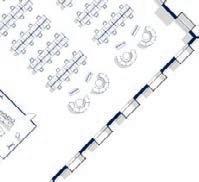









LEVEL 2

LEVEL 2





AUDITORIUM



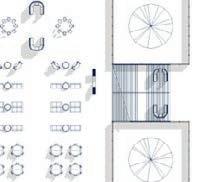

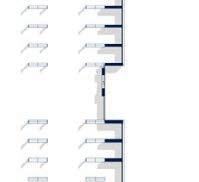




This is the main auditorium of the institution. It is two stories high and has a lobby where student artwork is displayed. The sound room in the bottom floor is available for students with musical interest to utilize in case of a student-planned production.



Administration Principal and Vice Principal’s Office Secretary’s Desk Restrooms Egress Exit Outdoor Terraces Library 1 2 3 4 5 6 7 1 5 6 8 1111 7 2 4 3 12 12 14 14 14 10 14 11 9 13
Multi-media
Entrances
Elevator Backstage Area Stairs Entrances Sound Room 35
Administration Principal and Vice Principal’s Office Secretary’s Desk Restrooms Egress Exit Outdoor Terraces Library Librarian’s Office Laboratory Computer Lab Specialized Classrooms Classrooms Collaboration Rooms Student Lounge | Extended Learning 01 02 03 04 05 06 07 08 09 10 11 12 13 14 38
Multi-media
Librarian’s






The entrance atrium acts more like a large vestibule where students circulate as they make their way to and from their classroo ms and other school facilities. The double height sky light expands the space and lets light in. This is a transitional space that connects the cafeteria, the lower-level courtyard and th e path to the classroom towers.
The entrance atrium acts more like a large vestibule where students circulate as they make their way to and from their classrooms and other school facilities. The double height sky light expands the space and lets light in. This is a transitional space that connects the cafeteria, the lower-level courtyard, and the path to the classroom towers.



















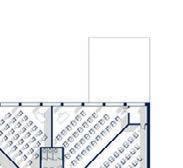
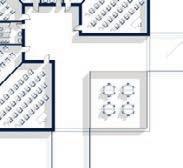
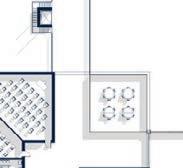
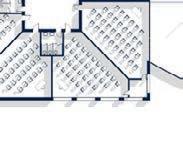



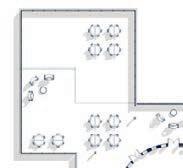
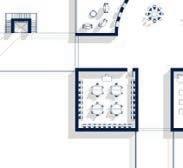
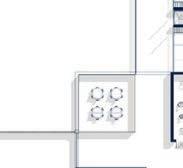
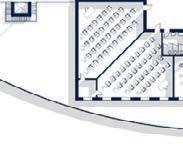




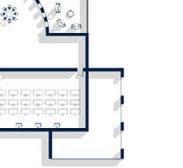
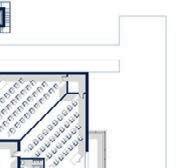
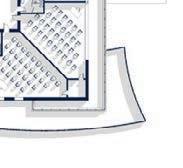



















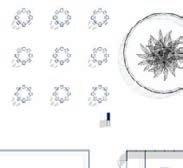
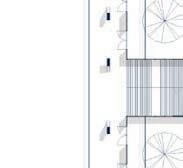





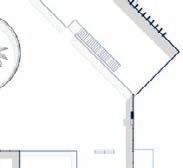

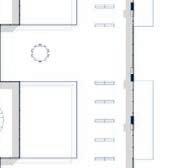






















Library Laboratory Computer Lab Specialized Classrooms Classrooms Collaboration Rooms 1 2 3 4 5 6 4 1 5 5 7 7 7 3 2 6 LEVEL 3
DMS
Entrance (Ground Level) Library Entrance (Second Level) Cafeteria Entrance 36
LOBBY Secretary Psychology Department Nurse’s Office
Collaboration Rooms Student Lounge | Extended Learning Environment 01 02 03 04 05 06 07 LEVEL 3 Library Laboratory Computer Lab Specialized Classrooms Classrooms 39 Library Second Level Entrance Ground Level Entrance Secretary Nurse’s
Cafeteria Entrance
LOBBY
Office Psychology Department
Plastic Arts
Plastic Arts
Plastic Arts
Digital Art Room
Digital Art Room
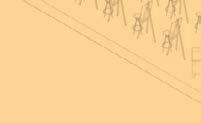
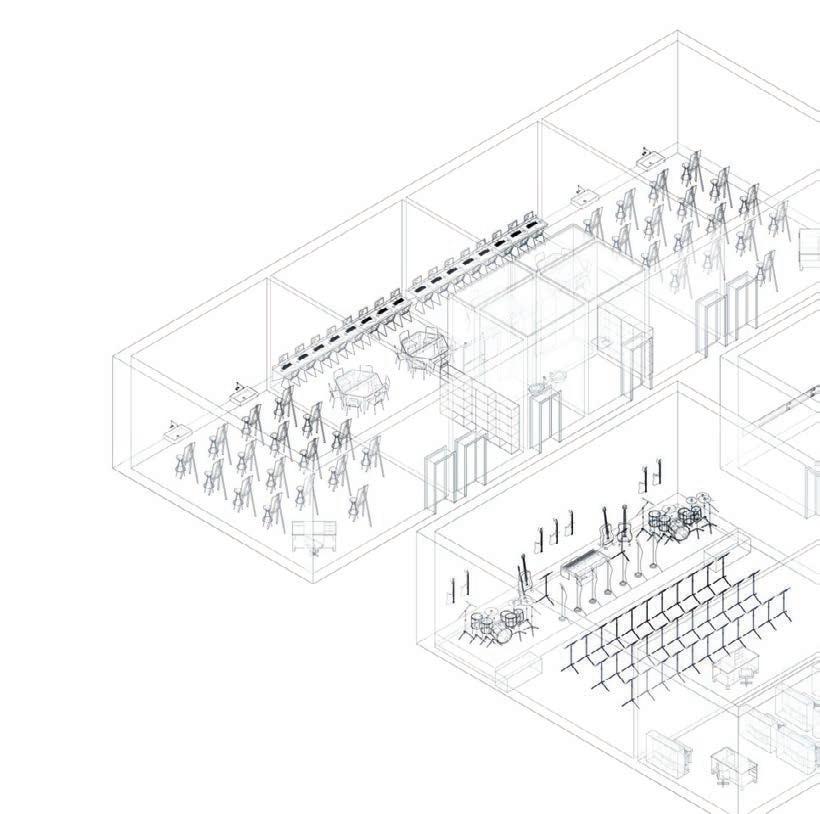

Music Band
Music Band
PLASTIC & PERFORMING ARTS FACULTY |




PLASTIC | PERFORMING ARTS
Dancing Studio
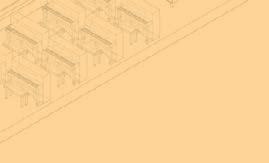
Piano Room
PLASTIC | PERFORMING ARTS
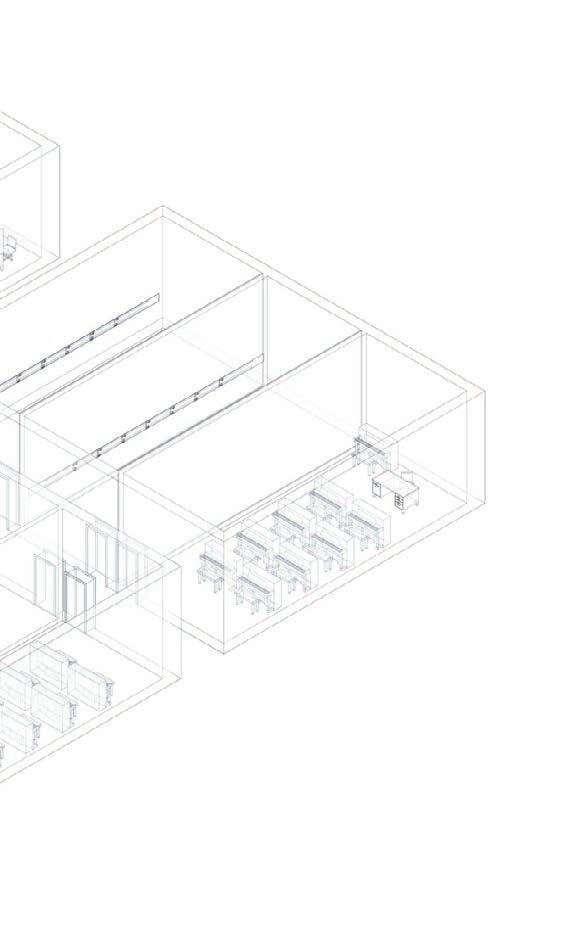
Dancing Studio

Piano Room
In some educational models found in several Northern European countries, such as Norway and Finland, a balanced curriculum that requires all students to engage in some sort of artistic discipline is compulsory. This ensures the integral formation of the student and provides them with a wider range of options pertaining their future, professional inclinations.
In some educational models found in several Northern European countries, such as Norway and Finland, a balanced curriculum that requires all students to engage in some sort of artistic discipline is compulsory. This ensures the integral formation of the student and provides them with a wider range of options pertaining their future, professional inclinations.
In some educational models found in several Northern European countries, such as Norway and Finland, a balanced curriculum that requires all students to engage in some sort of artistic discipline is compulsory. This ensures the integral formation of the student and provides them with a wider range of options pertaining their future, professional inclinations.
Faculty Admin.
37
37
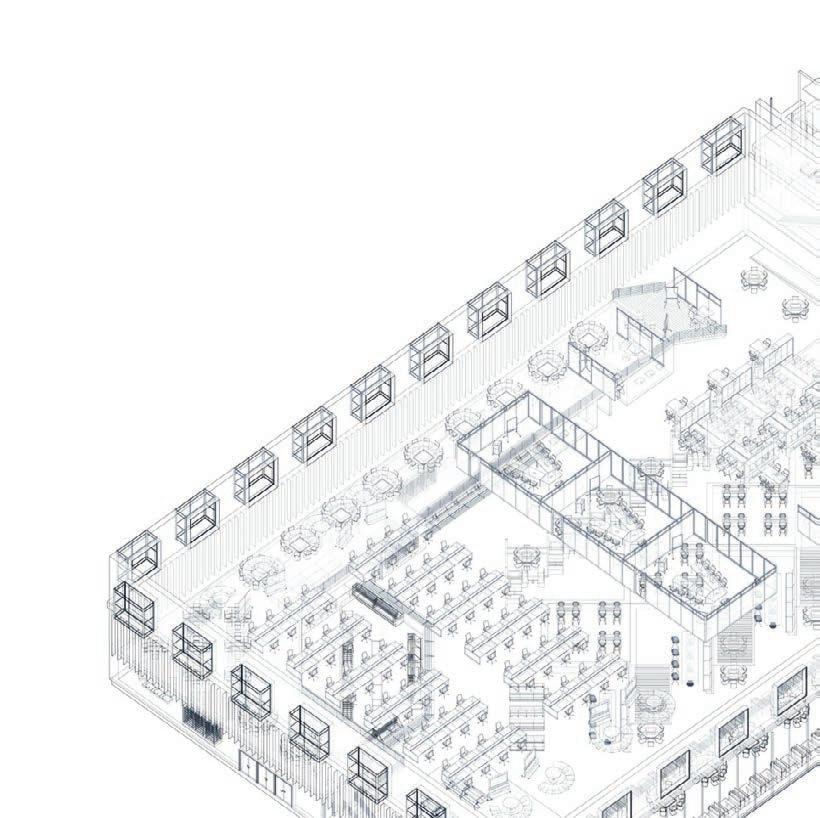
Faculty Admin.

Faculty Admin. Cafeteria
Cafeteria


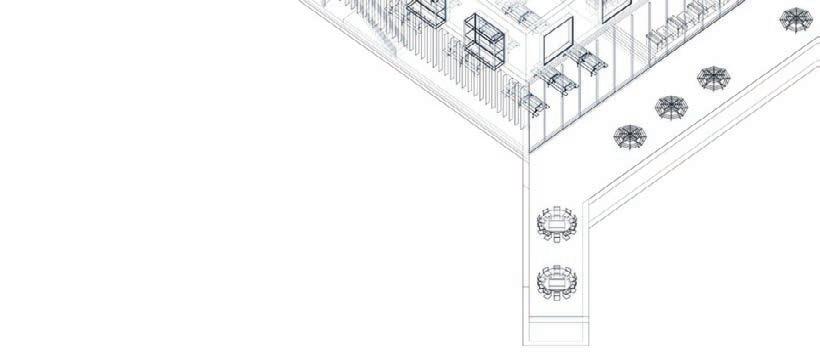



Terrace (Top Level)
Terrace (Top Level)
Terrace (Top Level) Entrances
FACULTY | CAFETERIA
FACULTY | CAFETERIA
floor
On the top
is the faculty office. The bottom level contains a large cafeteria with two serving stations and agreeable lounging space.
Loading Zone Waste
Outdoor Kitchen Entrance
floor
the faculty
The
level contains
cafeteria
serving
lounging
On the top
is
office.
bottom
a large
with two
stations and agreeable
space.
Loading Zone Waste
Outdoor Kitchen Entrance Entrances
On the top floor is the faculty office. The bottom level contains a large cafeteria with two serving stations and agreeable lounging pace.
CAFETERIA 40
Waste
Loading Zone Kitchen Entrance

05
years 2019 - 2022
type printmaking, mixed media
I graduated with a minor in Printmaking in 2019. I have always liked to express myself in an artistic and conceptual manner. My visual arts work always has an element of architecture in it. The process-heavy works shown in this section reflect some of my interests and dedication to seeing a sequence of steps from beginning to end until revealing a final result that, ideally, is a product representative of the combination of planned techniques combined with some unintended, randomized outcomes; just like an architectural project.
ARTWORK
42
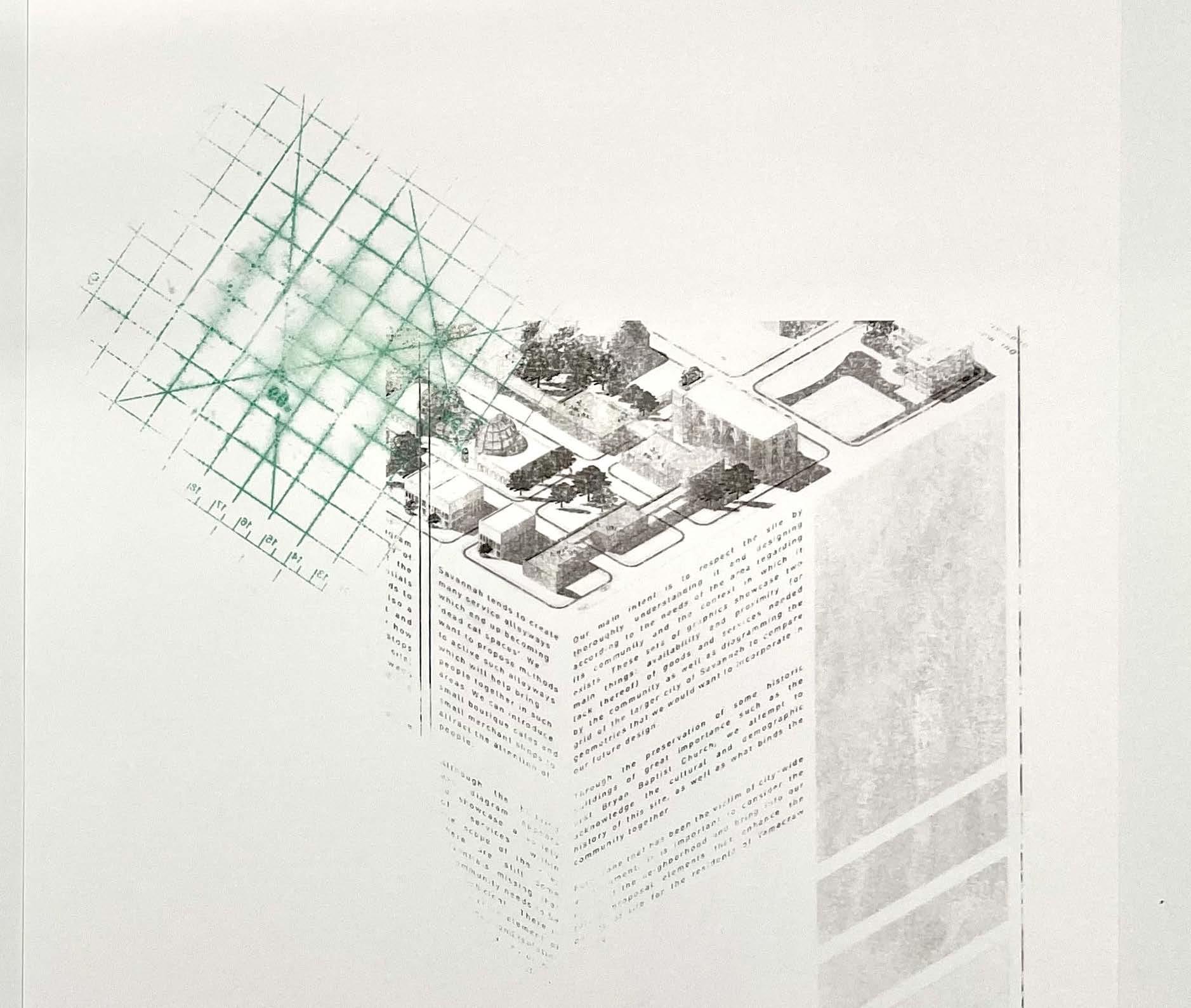
02 Anthropocentric 03 Building Morphology Diagram IMAGINE the man-made footprint 05 01 Anthropocene 04 WITNESS the man-made footprint 43

WITNESS the man-made footprint
WITNESS THE MAN-MADE FOOTPRINT
Mono-type Printmaking
Monotype printmaking
2017
2017 | SCAD Lacoste Open Studio Featured Gallery
SCAD Lacoste Open Studio Featured Gallery
87
01 44
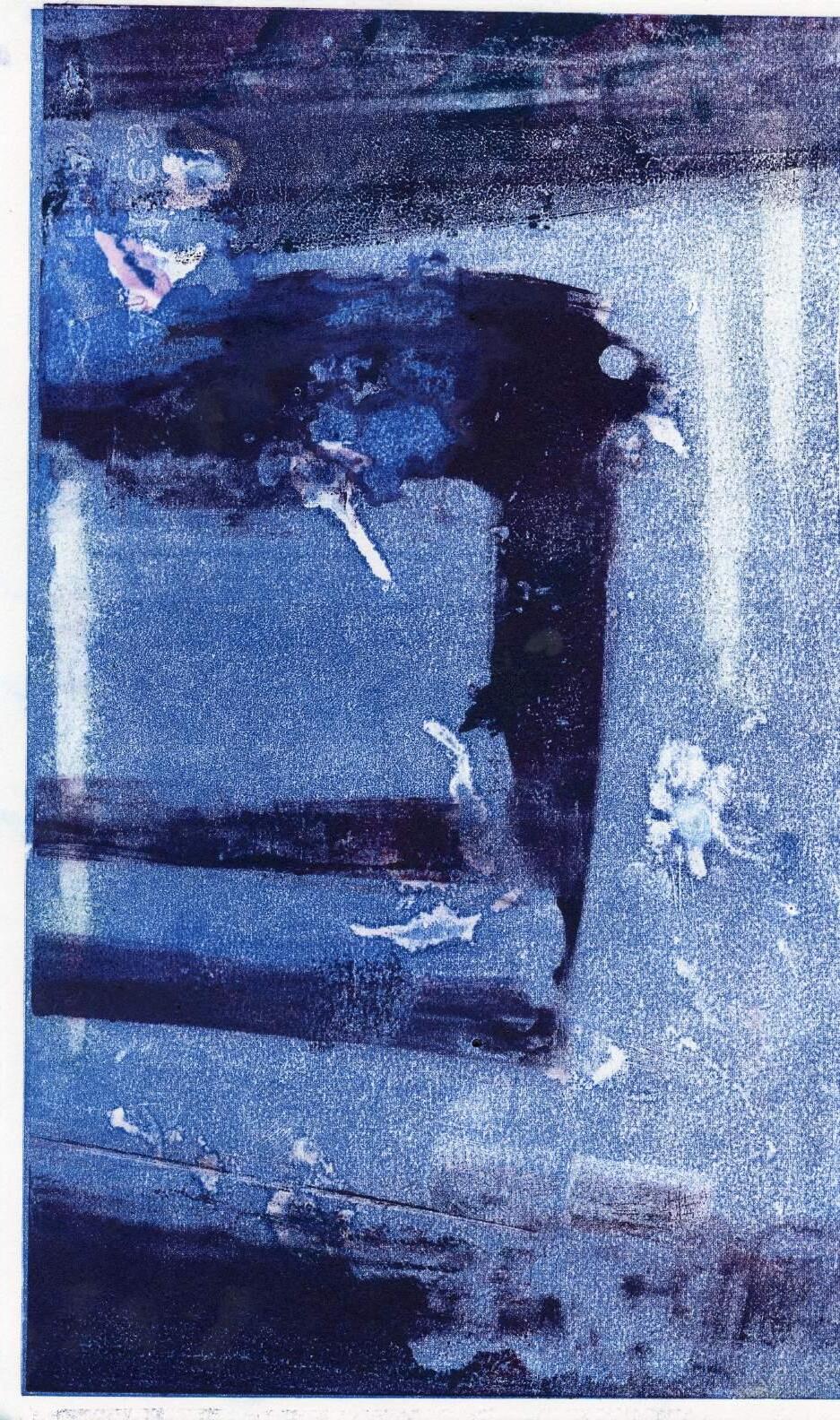
IMAGINE the man-made footprint
IMAGINE THE MAN-MADE FOOTPRINT
Mono-type Printmaking.
Monotype printmaking
2017
Studio Featured Gallery 88
SCAD Lacoste Open
02 45
2017 | SCAD Lacoste Open Studio Featured Gallery
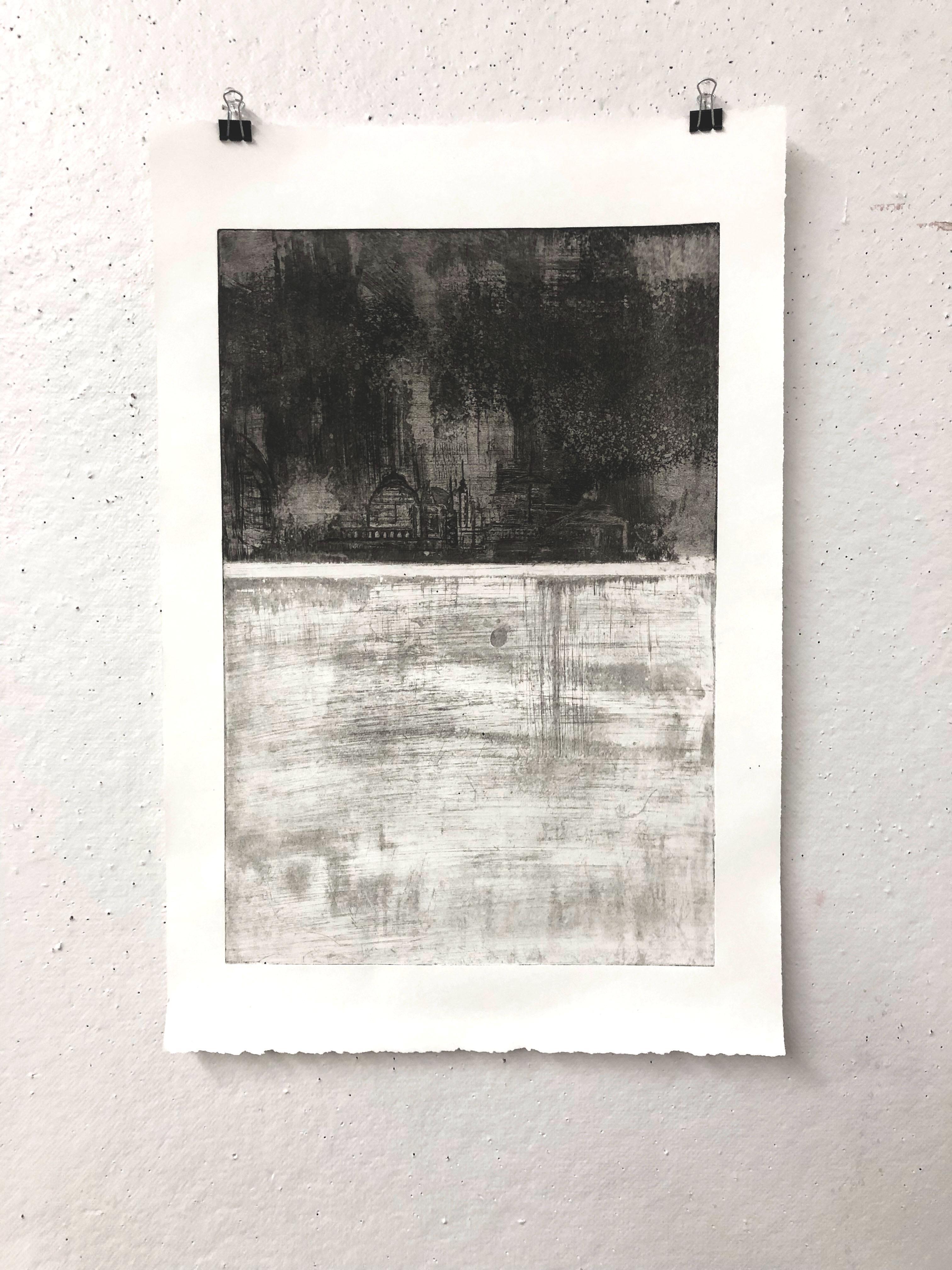
ANTHROPOCENE
ANTHROPOCENE
Etching on metal 2019
Etching on metal 2019
85
Anthropocene
03
Etching on metal 2019
85 46

Anthropocentric Etching
ANTHROPOCENTRIC Etching
on metal 2019 86
on metal 2019 04 47

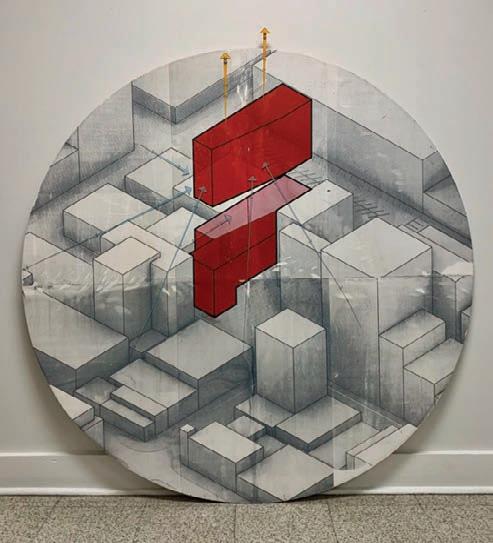
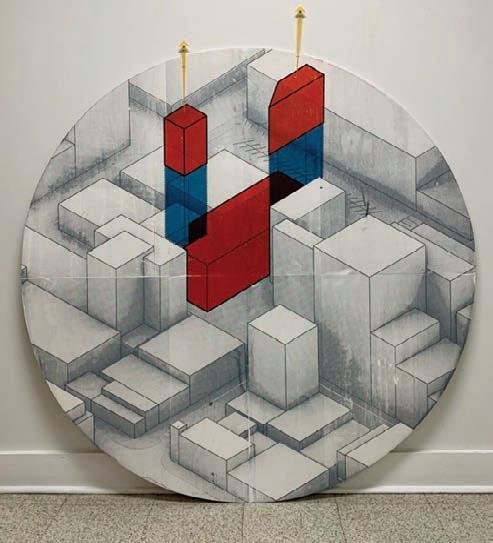
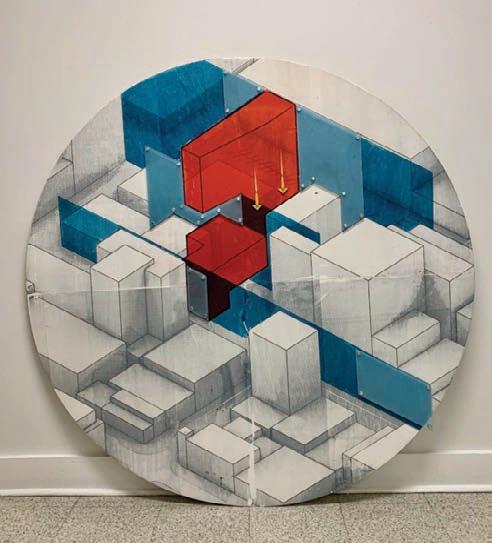
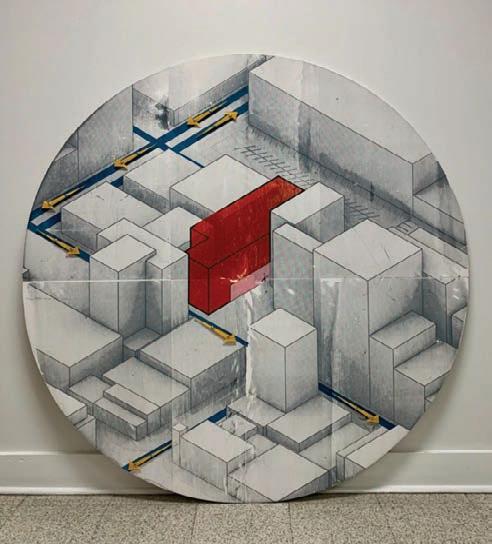

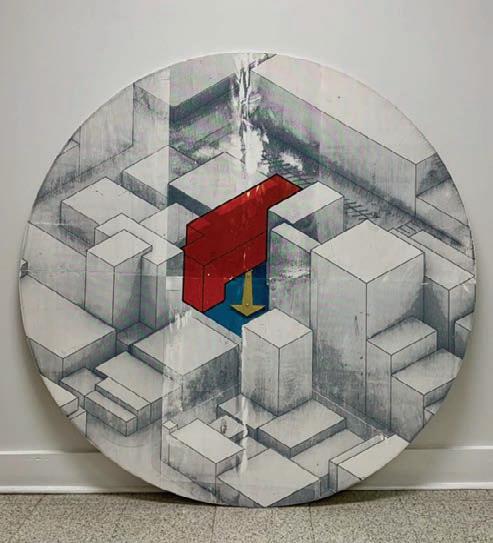

05
Building Morphology Diagram
48
Screen printing on wood | 30 x 30 in 2019

49


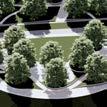

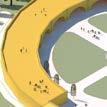


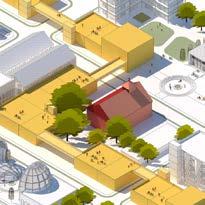
86
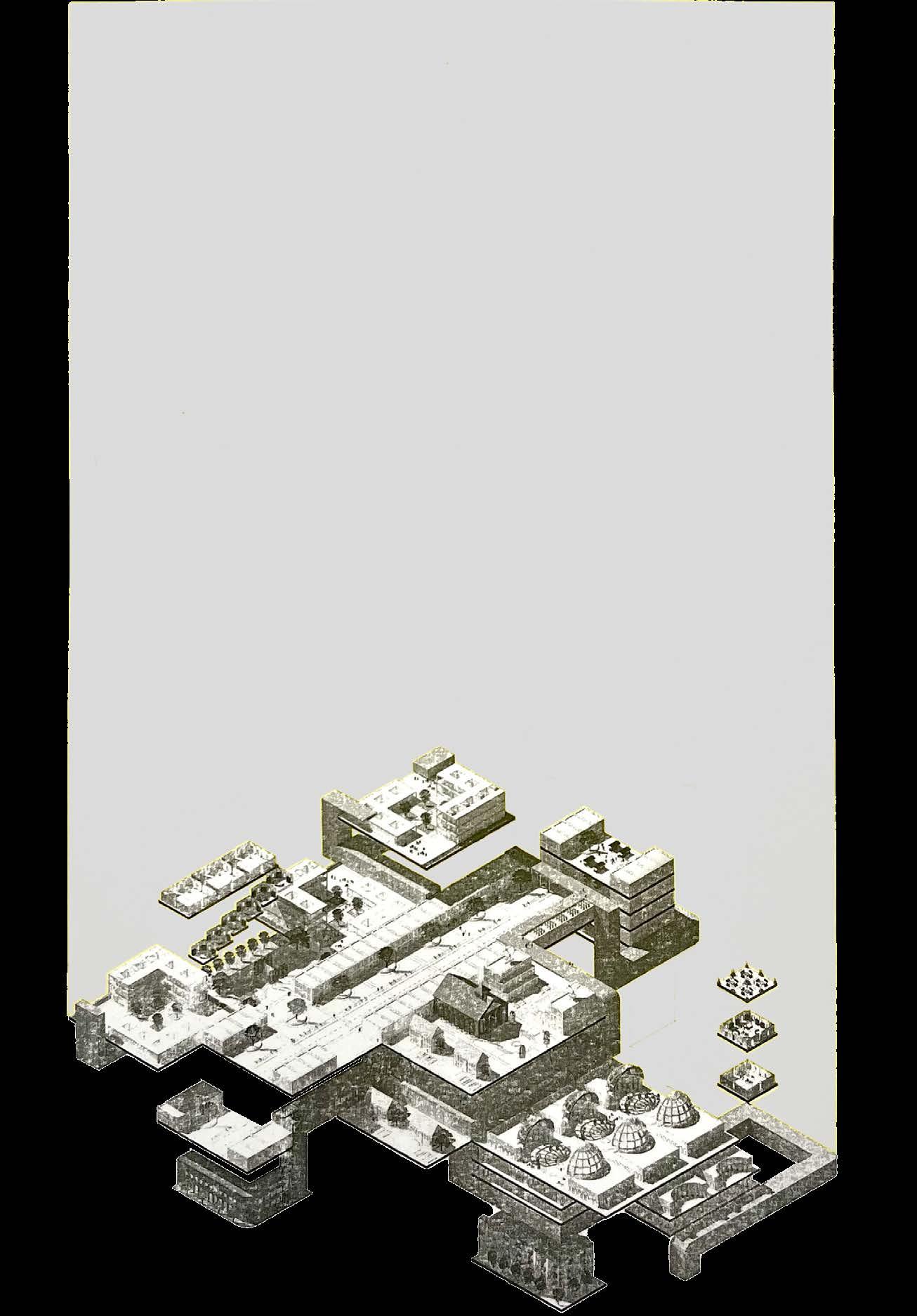












































 gathering spaces
3
relaxation spaces
gathering spaces
3
relaxation spaces





 south carolina
south carolina









 The classroom buildings sit at the edge of the peninsula’s maritime forest. They are tucked in just barely to ensure minimal disturbance to the landscape.
The classroom buildings sit at the edge of the peninsula’s maritime forest. They are tucked in just barely to ensure minimal disturbance to the landscape.









 STREET HIERARCHY
PARCEL TYPES
STREET HIERARCHY
PARCEL TYPES
 public park
homeless shelter
mixed-use / street level retail
community garden
town market
public park
homeless shelter
mixed-use / street level retail
community garden
town market



























 View from the promenade in the direction of the Broughton St. expansion.
View from the promenade in the direction of the Broughton St. expansion.











 the promenade snake
community gardening
the promenade snake
parking decks
the promenade snake
community gardening
the promenade snake
parking decks











 mixed-use / street level retail
the promenade snake
the promenade snake
public art galleries
mixed-use / street level retail
the promenade snake
the promenade snake
public art galleries


























































































































































































































































































