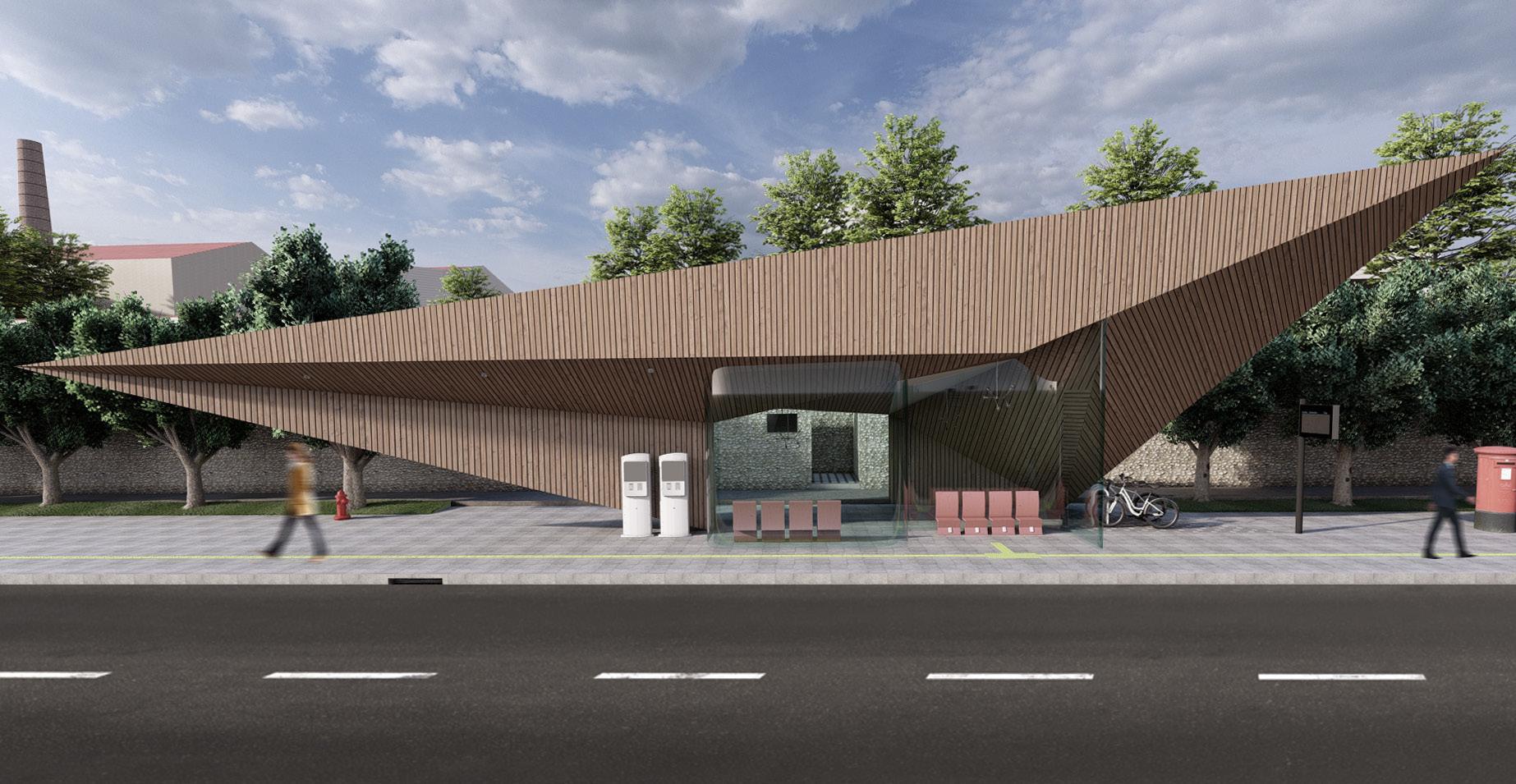2025


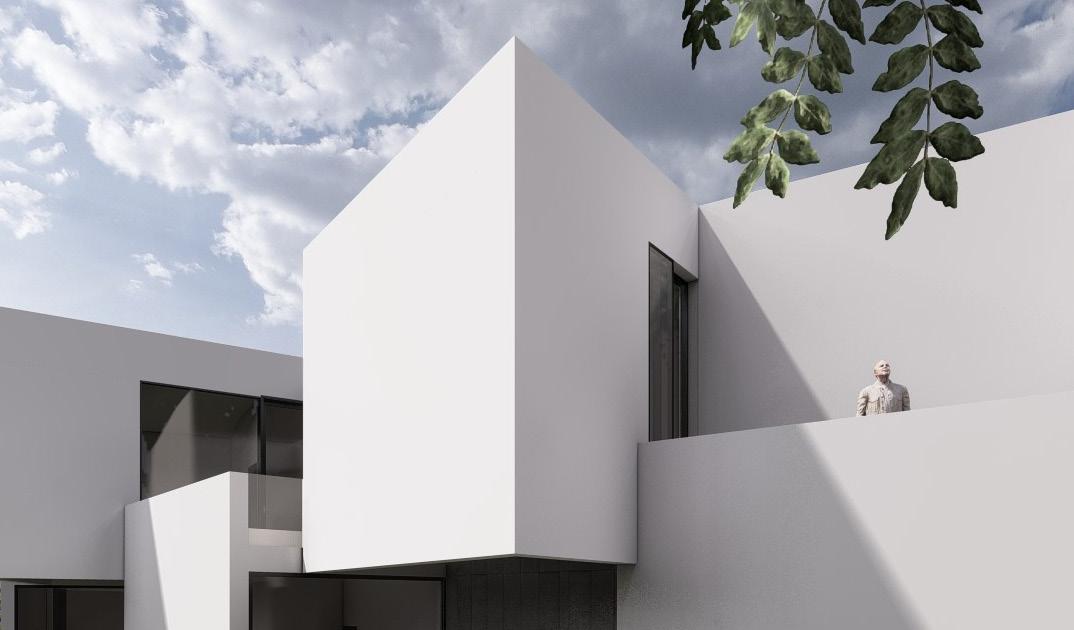



DAVID SILVA / EXPERIENCE / EDUCATION

Birth
23/03/1994
Nationality
Civil status
Portuguese / Brazilian Single davidsilva_arch@hotmail.com
09/2024 02/2025
11/2023
02/2024
RENEWIA S.P.A
Noci (BA) / Italy - Architect
Designing luxury resorts and hotels in Puglia
Developing conceptual projects and design ideas
Creating master plans, plans, sections, and façades
Producing 3D models, high-quality renderings, and videos
Software Utilization: Archicad, Revit, AutoCAD, SketchUp, Twinmotion, Photoshop.
INSTITUTO EUROPEO DE INNOVACIÓN
Madrid / Spain - Architecture internship [UAX]
Plans, Section Details, Diagram, and Board Presentation. | Spain
Heritage Facade Drawing and Construction Details | Spain
Image Post-Production in Rendering | Uruguay
Software Utilization: AutoCAD, SketchUp, Photoshop.
06/2023 09/2023
IGNACIO BORREGO ARQUITECTOS
02/2019 06/2024
UNIVERSITY FERNANDO PESSOA
Porto / Portugal - Master degree in Architecture and Urban Design
Bachelor in Topography and Building Design
09/2023 02/2024
02/2013
06/2014
UNIVERSITY ALFONSO X EL SABIO
Madrid / Spain - Architecture
Exchange program / ERASMUS
Architectural Drawing Workshop. Heritage Intervention Workshop. Design Studio III.
TECHNICAL SCHOOL CEPHAS
São Paulo / Brazil - Construction technologist
Budget Analyst, Building Supervisor and Building Quality Controller
/ LANGUAGES
+39 351 424 4846
e-mail: Phone Address
Via Crocifisso, 51 / Bari, Italy
Madrid / Spain - Architecture internship [EU4EU]
Competition for the Congress Center in Alicante / Spain
Construction assistance of the House in Peñalagos / Spain
Modifications of the project for the house in Piqueras 9 / Spain
Software Utilization: AutoCAD, ArchiCAD, SketchUp, Lumion, Twinmotion, Photoshop.
Portuguese Italian English Spanish Native A2 - Beginner [Studying] Fluent Fluent
/ACHIEVEMENT / SOFTWARE PROFICIENCY
YACADEMY / ITALY (12/283 place )
2024 / Selected for the architecture for hospitality course for having one of the best portfolios - Bologna - Italy

UNIVERSITY FERNANDO PESSOA / PORTUGAL (2nd place)
2023 / Urban planning project of the semester | Porto - Portugal
UNIVERSITY FERNANDO PESSOA / PORTUGAL (1st. place)
2022 / Architecture project of the semester, Zig Zag Tower
UIA 2020 / BRAZIL (Participation)
2020 / International student competition

AIESEC EXCHANGE PROGRAM / POLAND (volunteer)
2017 / Teacher’s assistant, teaching brazilian and south smerican cultures.
UNIVERSIDADE PAULISTA / BRAZIL (1st. place)
2016 / Spaghetti Bridge competition




Family Creation
Design Tools.
Illustrator
Intermediary Advanced Basic
Drawing and Editing Lines
Scale and Measurements
Creating and Using Patterns

Interface Familiarity
Geometry Creation
Editing Tools
Components and Groups. Dynamic Components. Animation Materials and Texture.
Perspective Correction.
Lighting


/ LA ROCA
Typology
Site
Authors Congress center Alicante / Spain Ignacio Borrego, David Silva, Adrian Castro,Jorge Cruz, Maria Jose, Cristina Calvo, Esteban Lorenzo.
The proposal of “La roca” project, which aims to concentrate the program of needs into a compact volume, freeing up space for an extensive open public space infrastructure. The reduction in built footprint allows flexibility for future developments. “La roca” seamlessly integrates into the quay, allowing the coastline to remain open for pedestrian traffic. Its orientation and foyer establish a direct visual connection with Mount Benacantil and the Santa Barbara Castle.
Autocad / Archicad / Lumion / Photoshop
2023

The building is connected to all the views of the site, creating a sense of belonging to the location, despite having an iconic form.



The foyer is centrally located within the building, ensuring smooth entry and exit for visitors. It also serves as the main stage for all auditoriums and can be subdivided into three distinct auditoriums as needed.

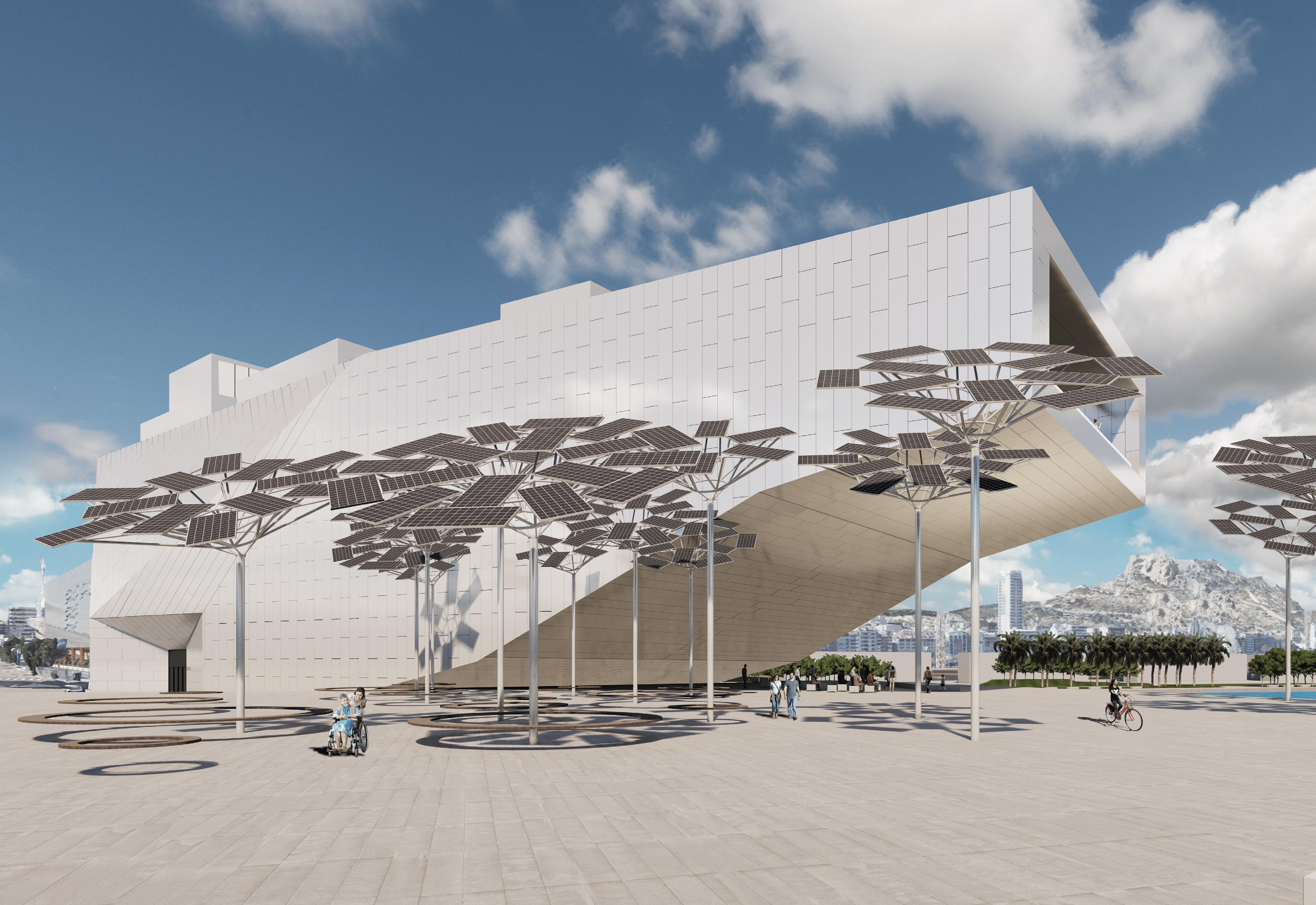
/ VITA LENTA 2024
The Rural Resort is crafted to honor the natural landscape and elevate the region’s scenic charm. Existing buildings have been thoughtfully integrated with new elements to safeguard the environment and its vistas, using locally sourced and sustainable materials to ensure an authentic aesthetic that harmonizes with the rural setting. A central pathway has been created to link existing structures with the vineyard, providing a journey that unfolds in distinct moments along the way. These pathways naturally adapt to the landscape’s contours, guiding visitors through the vineyard and offering an immersive experience in the region’s winemaking heritage. Each space invites guests to discover and connect with the surrounding traditions, rhythm, and beauty of the countryside.
Autocad / Revit / SketchUp / Lumion
Photoshop / Illustrator


The hotel project aimed to provide guests with greater comfort by seamlessly connecting the exterior with the interior, while also offering breathtaking views of the beautiful Puglian landscape.


/ THE CROWN
Typology
Site
Author
Care home
Porto / Portugal
David Silva
In the Home’s creative process, we studied the surroundings and irregular terrain to respect the environment and preserve existing trees. The building’s design adds to the neighborhood by keeping lower walls with a view into the terrain, creating an open and familiar space for elderly residents to interact. To prioritize sustainability, we maintain existing trees, allocate 30% permeable area, and incorporate 64 photovoltaic panels for self-sufficiency in warmer seasons.
Autocad / Archicad / Lumion
Twinmotion / Photoshop
2022

The site is enclosed within a city block, with two different levels.



The intention is to create a more enclosed building to reduce street noise.
Ground Floor (3)
To respect the existing trees, the building curves, ensuring that all bedroom windows receive sunlight.
To achieve outdoor access and blend indooroutdoor spaces, some volumes were removed.
During the project’s execution, not only was it considered to respect the existing environment by designing a building that avoids existing trees, but also the reuse of water for improved rainwater and greywater collection. A cistern was installed to capture water, enabling its reuse in toilets, as well as during rainy days, where water is collected slowly and discharged into the street’s rainwater network.


/ OCEAN SQUARE
2023
Typology
Site
Author
Youth house Porto / Portugal
David Silva
Developing an architectural project for a ‘Youth House’ building to be constructed on the waterfront of Porto, on the site of the ‘Porto Aquarium,’ which will be demolished. The goal is to provide versatile spaces to support young people at the outset of their professional lives, with a focus on promoting education, entrepreneurship, and employment opportunities. In addition to training and recreational areas, the Youth House will encourage coworking, with a dedicated space for collaborative work, ensuring that young individuals can pursue entrepreneurial projects in various sectors.
Autocad / Archicad / Lumion
Twinmotion / Photoshop

The site is on an oceanic coast, with significant elevation differences.

A cube with its base and top in contact with both uneven levels.

Rotate the cube, leaving only the top with this shape, including recesses.




Complementary horizontal elements supporting the upper floor.
Sunlight will be present on the exterior surfaces for most of the day.
The entries are made from both the upper and lower floors.





/ LEÇA UNITED
2023
Typology
Site
Author
Urban planning project
Maia / Portugal
David Silva
The project aimed to connect all existing elements while also proposing an area with residential buildings, creating an urban expansion. By linking the central axis of the metro bus to the Leça River, pedestrian pathways were introduced to ensure continuity and integration between various routes. This approach established two key elements of urban centrality: a riverside route, featuring pedestrian walkways and bike lanes, and the metro bus line, which functions as a vital infrastructure, enhancing both collective and individual transportation. The inclusion of residential buildings further strengthens the urban fabric, offering a balanced mix of uses in the proposed expansion.
Hand Sketches / Autocad / Photoshop


Public spaces

Intersection points




As an old territory, it was adapted to prioritize pedestrian movement and the metro bus. The territory is not uniform in dimensions, so this solution is one of the possibilities for the region.

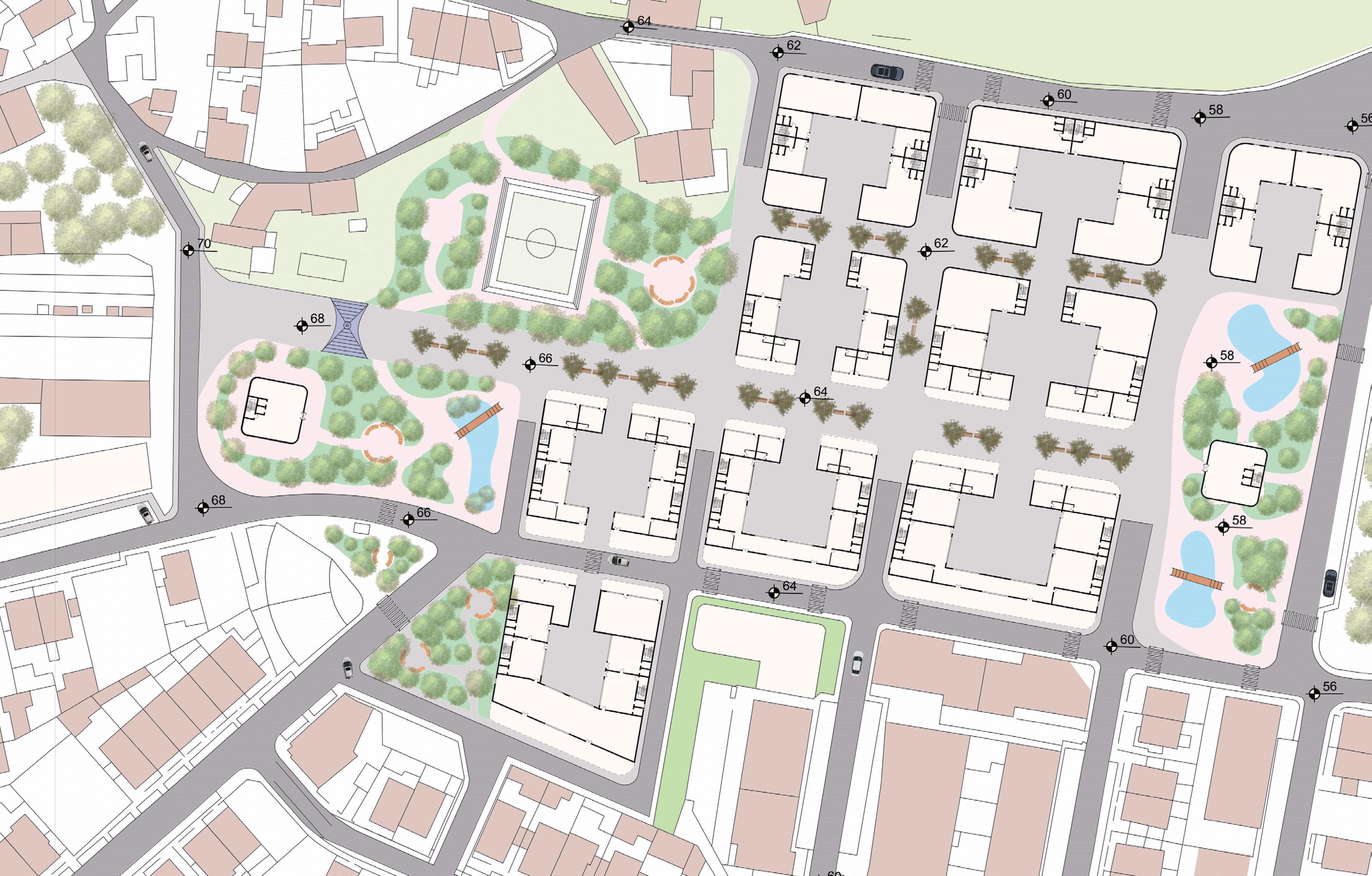
With the ground floor designated for commerce, it allows for pedestrian circulation and potential events. This axis brings dynamic and flexible uses.
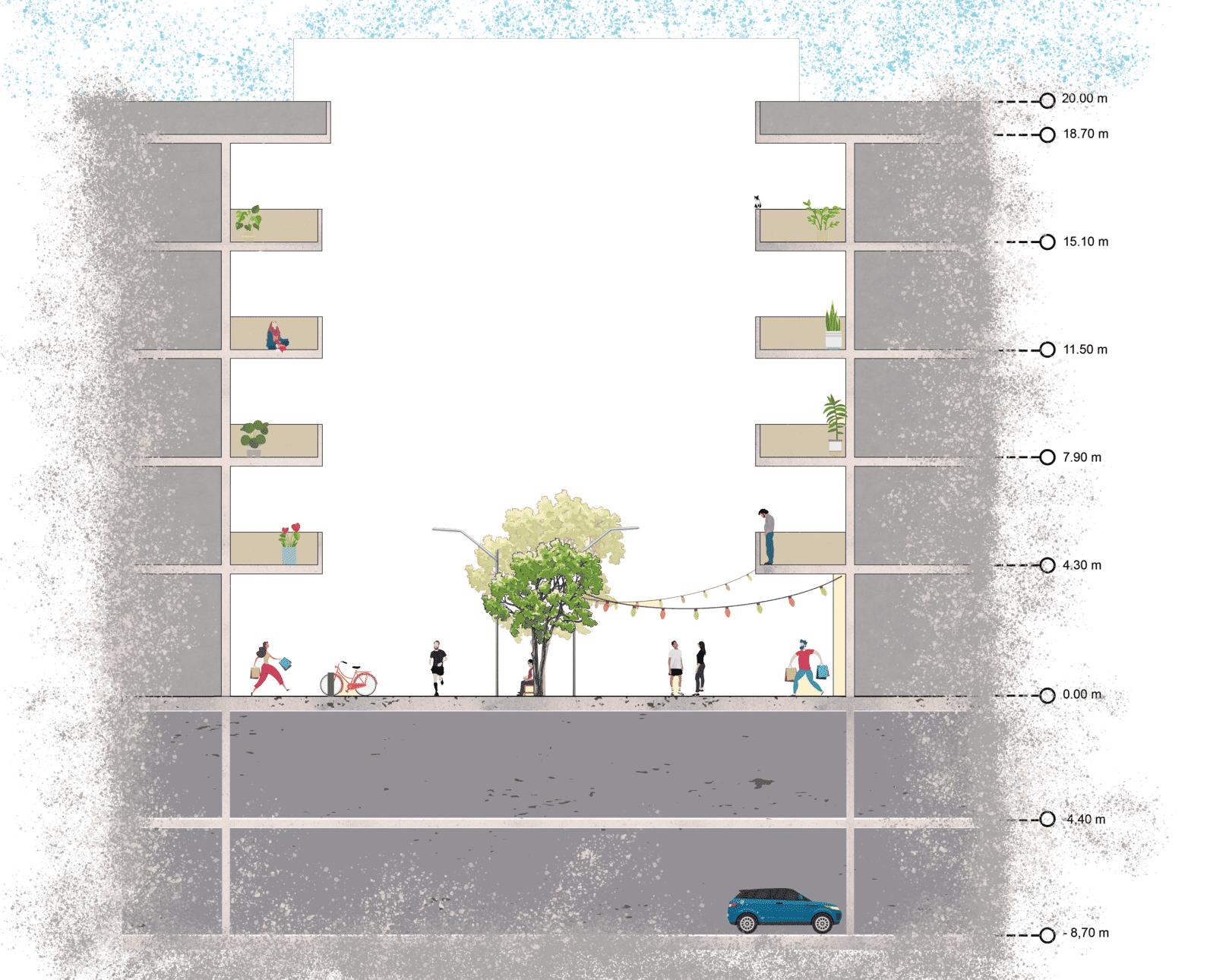
/ ARANJUEZ STOP
2024
Typology
Site
Author
Bus stop
Madrid / Spain
David Silva
The concept involves constructing a sharply pointed building, which would also evoke the appearance of an explosion or climbing walls. Additionally, the rear part of the structure would remain visible, providing access to the building through the previously planned entrance. The pointed form draws attention to the site, accentuating an entrance that was once small and inconspicuous. Now, following the implementation of this striking structure, it has become a prominent pathway and a key landmark for accessing the sports complex, establishing itself as the primary entrance.
Autocad / Archicad
SketchUp / Photoshop


The adopted “S” shape was designed to create transitional spaces, where one side faces the exit of one area while the other accommodates the arrival of the bus. Additionally, covered elements serve as shelters for those in the space.

