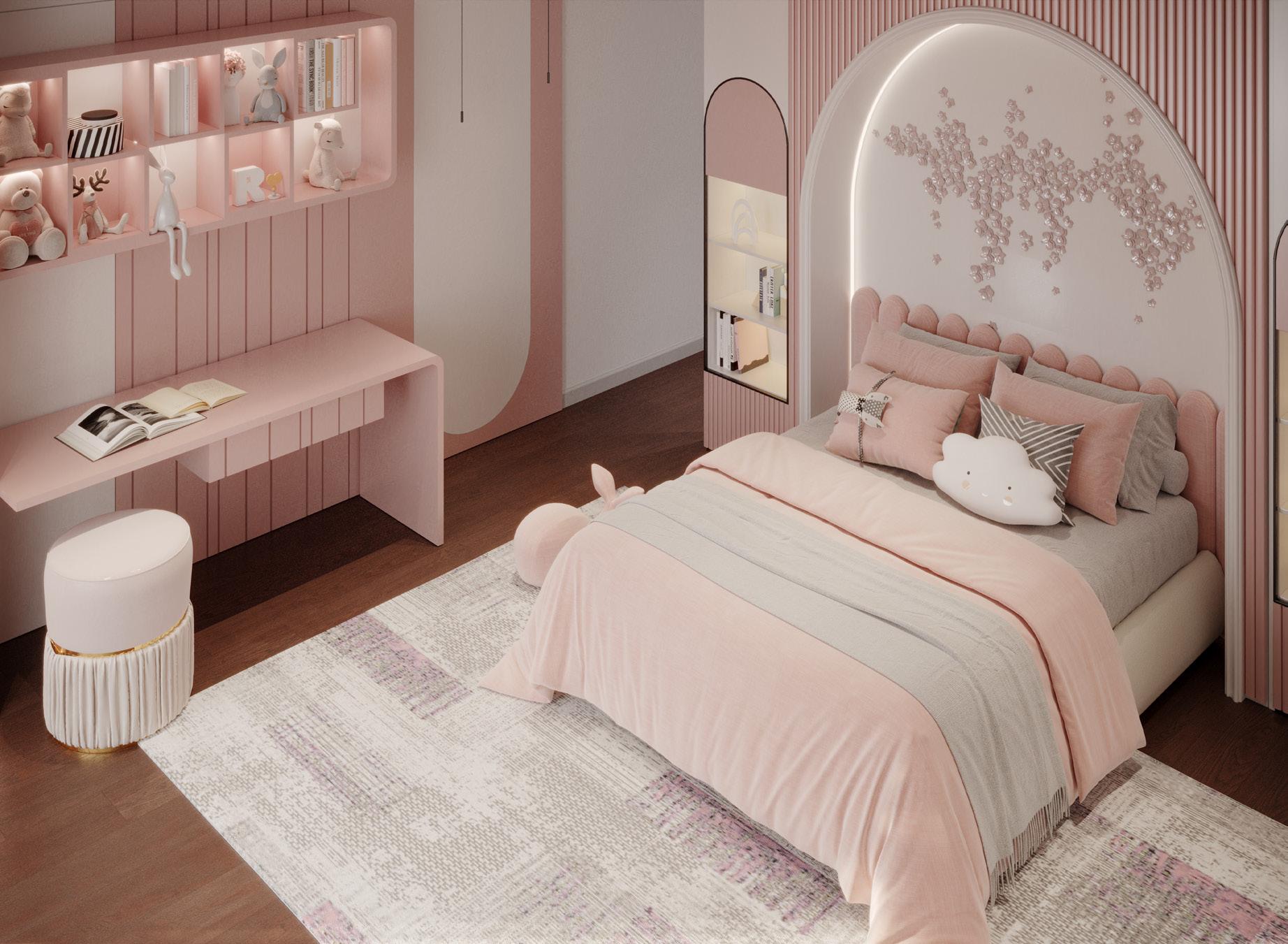HASSAN SAMEER


EDUCATION
Chian University Sulimanyah
Bachelor of Science in Architectural
Shorish High School sulimanyah
WORK EXPERIANCE
Xera House Consultant Office In Sulimayah
• preparing architecture plans and elevations for projects
• preparing Architectural sets for projects
• Helping in preparing the Farah city complex housing project plans and elevation and architecture sets
• project plans and elevation and architecture sets Farah residential in basrah
Arch Graph Company in Baghdad
work as interior freelancer for some projects

hassansamier171@gmail.com

07715059104 Sarwari, Sulaimanayh, Kurdistan region, Iraq
PROFILE
Hello! Iam graduated from Cihan University in sulaimanyah of and got the bachelor in Architecture in june 2023.The projects and other examples of my work in portfolio were selected to show my style and vast skillset, plz visit my instagram @Archi visions thank you for your time
I am training to be an architect and as such I believe design principles need changing to give greator focus to sustainability and wellbeing , I belived that biophlic architecture, which bring us closer to sustainable design and architecture that promotes positivity.
Throughout my degree journey I have further developed my attention to detail and flexibility from using multible programs. I prficenent in work 3ds software include sketchup and 3ds max , Revit ,Autocad .And ablity to export relistic images from corona render in 3ds max & lumion .Iam intrested in critical architecture and how it can promote involement or change and challenge common ideas.
SOFTWARE SKILL
• Adobe Potoshop
• Abobe Illustrator
• Adobe Indesign
• Autocad
• Revit
• Sketchup
• 3dsmax
• corona Render
• unreal engine animation and render
LANGUAGES
• Kurdish
• Arabic
• English
Project
Project Three- Interior Design
Project Four- Landscape design
Project Five - Exterior design
Project Six - Working Drawing
Project Seven - Urban Design
Project One
Boy Bedroom // Interior villa

interoior desgn for boy roomin villa located in Sulymaniyah, Iraq, chosing color and design for modren kids prefer , the owner asked for futuristic design and funiture so i choose the space as concept


Project Two
Kids Bedroom // Interior villa

interoior design for girl room in same villa located in Sulymaniyah, chosing color and design for modren kids prefer , the owner asked for clam and confert design for these room


Project Three
Fiteey Cafeteria // Interior Cafeteria

The fiteey cafeteria located in Sulymaniyah, Iraq is characterized by vibrant and colorful paintings on the walls for decoration. The aim of the design is to create a lively and stimulating atmosphere for customers to enjoy their dining experience.eca taturHarciet vellam ra im labor aut ute cuptaitat aceariate elest, qui dolup tae et alibus The walls are










04
Project Four
BBQ &Garden // Landscape

The BBQ area design located in Iraq’s Sulymaniyah Garden City incorporates several unique elements to create a visually appealing and functional space. The design includes iron panels on the walls, along with sections of black marble, creating a contrasting effect between light and dark colors in the overall decoration.a variety of colorful

perspective view

perspective view
Project Five
Cavalli cafteria // Exterior deisgn

The exterior design of the café located in Sulymaniyah, Iraq showcases a fusion of natural elements and contemporary features, creating an inviting and modern ambiance.The black marble sections add a luxurious and sophisticated element to the overall design concept. The smooth and polished surface of the marble not only adds visual interest but also creates a sense of ele -

perspective view






Project Six
plan ofHouse // Working drawing







The house design located in Basrah, Iraq embraces a modern architectural style with a touch of elegance. The elevation reflects a mid-century aesthetic, incorporating a combination of colored ceramic tiles and concrete on the outer walls. The use of colored ceramic tiles adds a vibrant and attractive element to the exterior.



























Project Seven
Grand mosque street //Urban Design

The urban project for the Great Mosque Street in Sulymaniyah, known as Ahmed Shexx, seeks to address issues of congestion and improve circulation while maintaining the cultural and historical significance of the area. The design draws inspiration from the old courtyard houses that still exist in Sabonkarn and behind the mosque, incorporating contemporary Islamic elements.






ponoroma view

ponoroma view
