MÉNDEZ ARCH PORTFOLIO
04/ 2023 PROFESIONAL ACADEMIC
VOL. 2.0
Joel José Méndez is presented to you with the aim of sharing my job summary, with the intention of applying some available vacancies.
In this portfolio you will find 3 project summaries, focused on presenting different qualities that I can manage as;
• Quality Control or BIM Manager: Applied in “Selman Arquitectos, Habitaciones 500”, where I show recommended practices on how to organize folders and/ or subdivide the model (if it’s required).
• Design: A short sample of my final project, to demonstrate the way of thinking when dealing with design ideas.
• Budget: Using as a pilot project the Farnsworth House where, model, sort elements and extract the database to use it in my Excel template, programmed with VBA and thus generate a cost report.
That this portfolio can be useful to you in determining the skills required to collaborate with your company, if you need to expand any information will be a pleasure to prepare it and provide you with everything you need.
Sincerely,
Joel J. Méndez Silva

Work Experience
Phone:
E-Mail
8 years
+1 (849) 858-3039
jmendez_arq@hotmail.com
Architect interested in all aspects of design (especially details and processes), with over 5 years of work experience, highly skilled in modeling, templates within the team atmosphere.
JOEL MÉNDEZ
ACHIVEMENTS WORKPLACE
Jr. Architect [ICAS: Arquitectura y Construcción]: -Design assistant, setting various residential project in Autodesk Revit.-
Art Dept. Assistant [Arte 3+4]: -Responsible for the design and construction of the movie set “El Blanco”.-
Project Architect [Selman Arquitectos]: -Managing the design and documentation of hotel projects, including the introduction of the BIM process within the work environment.-
Project Architect [N.R.D.A Lab]: -Implementing BIM process on the workplace.-
120 hours [Competition]
1st Design Week RD [Competition - Finalist] Furniture Type: Rocking Chair. Design Concept: To create a unique modular rocking chair design to match the costumer’s needs, using a laser printer. Responsible for the concept, blueprints and construction of the furniture.
SKILLS
2014 - 2017 Revit Architecture Vectorworks MS [Word,Excel] ArchiCAD Rhino + Grass AdobeCC [Ai,Ps,Id] English Spanish 2019 2019 2019 - 2020 2021 - 2022 2019
2015 ARCHmedium [Competition]
Professional HABITACIONES 500
Villas Design
Design in one of the most important villa complexes in the country, Casa de Campo.
The objective in this project was to be able to implement the knowledge in BIM that had been acquired, from the organization of the information and quality control of the model.
P. 08
1
Academic TRANSHUMAN SOCIETY
Final Project
What is society?
How would they be in the future?
These are some of the questions that we wanted to explore as the last academic project and theorize about the future of the profession.
Case Study
FARNSWORTH HOUSE
Analyzing Project
Modeling a project from the architect Mies van der Rohe for practice in Archicad and develop a Cost Estimation Template in Excel.
P. 24 P. 16
2
3
HABITACIONES 500 SELMAN ARQUITECTOS
08 HAB. 500
Year: 2020
Type: Hotel
Location: Casa de Campo/ La Romana
Size: 3,228.35m2
Team: Selman Arquitectos
Role: BIM Manager
Design of some villas in Casa de Campo, entrusted to the Selman Arquitectos team.
Although i was not part of the project design decisions, i took responsibility for managing the information that had to be produced. An opportunity to put into practice and further develop the knowledge in Revit, from which help me generate a template with families, such as customizable doors families and specific tables that meet office standards
This led to restructuring the organization of the folders, the nomenclatures of the files and changing the communication platforms to share the deliverables.
All designed under the rules of ISO 19650 on the quality control of the BIM process.
09 MAPortfolio
Generals
Administration Cost Analisys Reference
Consultants Proposal
Comunications
Client Information Weekly Statuses
Building Codes Research Site Analisys
Archive WIP
Z1-01-M3-A-21 03-S0
Shared (Z) Site (A) Architecture ... Master
Z1-ZZ-M3-Z-S1
Master - Discipline Process Topo Survey Design
Z1-01-M3-A-21 03-S1
YYTDLO_##-NAME
Construction Renders
Archive WIP
Z1-01-M3-A-21 03-S0
Shared (Z) Context (A) Architectture ... Master - Stories Master - Discipline
Master
Z1-ZZ-M3-Z-S1
Z1-01-M3-Z-S1
Z1-01-M3-A-21 03-S1
Published
(Z) Site (A) Architectture Master - Stories Master - Discipline Master
Z1-ZZ-M3-Z-A
Z1-01-M3-Z-A
Presentation
Resources
PNG Ps Formats
Z1-01-M3-A-21 03-A
A: Suitability Z1: Zones 01: Stories M3: Format A: Discipline 21 03: Omniclass
3D Model IN WIP S1 WIP S1 WIP S1 A OUT 10 HAB. 500
03-S1






03-S1
03-S1
03-S1
XX-01-M3-A-21
XX-02-M3-A-21
XX-ZZ-M3-A-21
11 MAPortfolio
XX-03-M3-A-21
1 2 3 4 5 6 7 8 9 A B C D E 0m 1m 2m 3m 4m 5m 10m 15m 20m 40m 1st Story 12 HAB. 500
2nd Story
1 2 3 4 5 6 7 8 9 A B C D E 0m 1m 2m 3m 4m 5m 10m 15m 20m 40m
13
1 2 3 4 5 6 7 8 9 A B C D E 0m 1m 2m 3m 4m 5m 10m 15m 20m 40m 3rd Story 14 HAB. 500
GF FFL = 0.00 01 FFL = 1.05 02 FFL = 4.55 B.O. Slab-03 7.75 T.O. Slab-01 0.90 B.O. Slab-01 0.75 T.O. Slab-02 4.40 B.O. Slab-02 4.25 B.O. Celing-02 7.55 B.O. Truss 7.21 B.O. Ceiling-01 4.05 Parapet-02 4.80 2 1 3 4 5 6 2 3 4 5 7 7 1. Coralline Wall Sweep 2. CIP 6” Slab 3. CMU 8” 4. Leveling Coat 1” 5. Coral Stone Cladding 6. Coral Frame for Opening 7. Coral Wall Cap 8. Curtain Wall with 2x4 Timber 15

16 HAB. 500

17 MAPortfolio

Want to Know More?
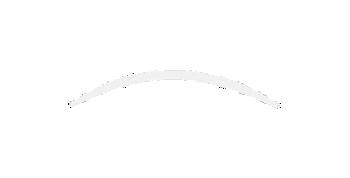

TRANSHUM
YTEICOS
HAL 9000
My creator always said...
“ O n l y t h e r e a d e r s a n d w r i t e r s o f s c i e n c e f i c t i o n , a r e t r u l y c o m p e t e n t t o a r g u e a b o u t t h e f u t u r e p o s i b i l i t i e s ” ... That person was Arthur
C. Clarke
A N
18 T. SOCIETY
Year: 2019
Type: Final Project (Theoric)
Location: Universidad Nacional Pedro Henriquez Ureña
Size: 6.30 Gygabites
Team: Singulari Studio
Role: Graphic Designer/ Reseacher
Customs changes the shape of our enviroments, for what we consider that the solidification of insfrastructure, such a the city, to be temporal interpretation of those habits.
The emergence of paradigms in society will continue to affect the way the space are designed and we are right in front of a potential change, where a future is predicted in which we will transcend to a new stage of our existence, closely associated to virtual space and artificial intelligence (A.I.). A change that will affect present habits and, consequently, the interpretation of the city.
This topic represent the comunity fo the future, for whom will have to design, wich will be composed by individuals who are tracending to a new self-induced evolutionary stage.
That is what TRANSHUMANISM is about, the evolution through tecnology and this philosophy have diferent branches, among which is that of Raimond Kurzweil, where developed a chronology of predictions that show the impact that emerging tecnologies will generate in SOCIETY.
The boundary between the physical and virtual may be dissolved, leading a migration toward the virtual, an event that we can
already being to see, poeple working together from their home or socializing with each other
These changes the way in which the individual interacts with his environment, which inspires a new way of living, opening the opportunity to develop new design stereotypes for the future society.
Before the emergence of today’s hyperconnectivity, human settlements functioned physically, indirect communication was scarce, so the design priority was to focus on planning an environment that took into account that we were completely dependent on it.
With the improvement of communication media, our dependence becomes fragile and architectural design can change the nature of its planning, because it has always taken advantage of technological advances to improve the approach to settlements and infrastructure that compose them.
For now, architecture uses virtual space and A.I. as tools to manage physical space, however, with the constant advances in these areas, multiple probabilities are generated in future architectural practice, among which virtual space can literally become “SPACE”.
19 MAPortfolio
[Anonymous 1]: The Transhumanism seems intersteing.
[Anonymous 2]: Yes, I did not expect that an issue like this could affect the development of the city.
[Anonymous 1]: So, What change do you think will happen?
[Anonymous 2]: Shouldn’t we first understand where we live?
[Anonymous 1]: Right... if we answer that, we will know the factors that make it neccessary
[Anonymous 2]: And thus, to evaluate how these could be influenced by the new paradigms.
[Anonymous 2]: Perfect... How do we start?
[Anonymous 1]: Well…
“The most efficient animal on the planet is a condor. The most inefficient animals on the planet are humans. But a human with a bicycle becomes the most efficient animal. And the right computer... will be a bicycle for the mind.
(Steve Jobs, [2015]. STEVE JOBS [Movie])

20 T. SOCIETY
The current city, compared to the first ones that were still closely linked to agriculture, has become a system focused on services, public roads dedicated to leisure, production of abstract ideas and KNOWLEDGE, growing with a GRID where each block it is a MICRO-SPACE with a different identity from the adjacent ones, while its expansion provokes an integration of what was the periphery of the city with the center and what was rural was absorbed by the limits of the city, until the territory was exhausted.
We no longer INTERACT in the city only physically, we also do it in an intangible way using DIGITAL TECHNOLOGY as a tool, obtaining a more practical communication in which we can maintain a faster and more efficient interaction between individuals no matter how large the city is, however, despite all the ideas and philosophies that have emerged and been implemented so far, the structure of our society is at a bifurcation point and depending on decision making, the system will grow at a greater order or it will die, as it has in the past, if we do not face it, that is likely to be our fate.
No country in the industrial age has achieved significant economic growth without urbanization. Cities concentrate poverty, but they also represent the main hope to get out of it”
(State of word Population [2007]. United Nations)

21 MAPortfolio
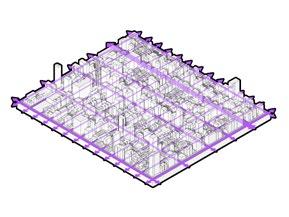


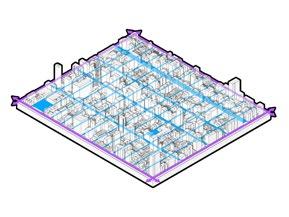

Bus Vehicle
Train Garbage Recreation Residential Bike Demolition Ambulance Police Industry Farming
Pedestrian
Actual State
Pedestrian Integration 1.0
Pedestrian Integration 1.5
Pedestrian Integration 2.0
Space Road 22 T. SOCIETY
Pedestrian Connection over Roads
Recreation

Disused typologies

Change of use of Typologies and possible Recreation Spaces

Recreation Spaces

Integration of Agriculture and Industry

23 MAPortfolio
Conurbation


FARNSWORTH HOUSE
LUDWING
24 FARNSWORTH
MIES VAN DER ROHE
Year: 2023
Type: Case Study
Location: Springfield/ Illinois/ United States
Size: 490m2
Designer: Ludwig Mies van der Rohe Role: Researcher
The project was done to learn how to use a new design program, Archicad, which would facilitate the extraction of information and use it to develop a cost estimating template in Excel.
Another reason why the Farnsworth house was selected is due to the analysis of the design of the Arch. Mies van, how he handled the golden ratio and the spatial relationships like a greek parthenon or the insurmountable search for a solution to free the
corners in an elegant way, developing furthermore his minimalist ideoligy,
25 MAPortfolio

1m C 7.05 8.62 6.66 6.66 6.66 6.66 B A 1 2 3 4 5 2m 3m 4m 5m 10m 20m 30m 40m 26 FARNSWORTH
0m
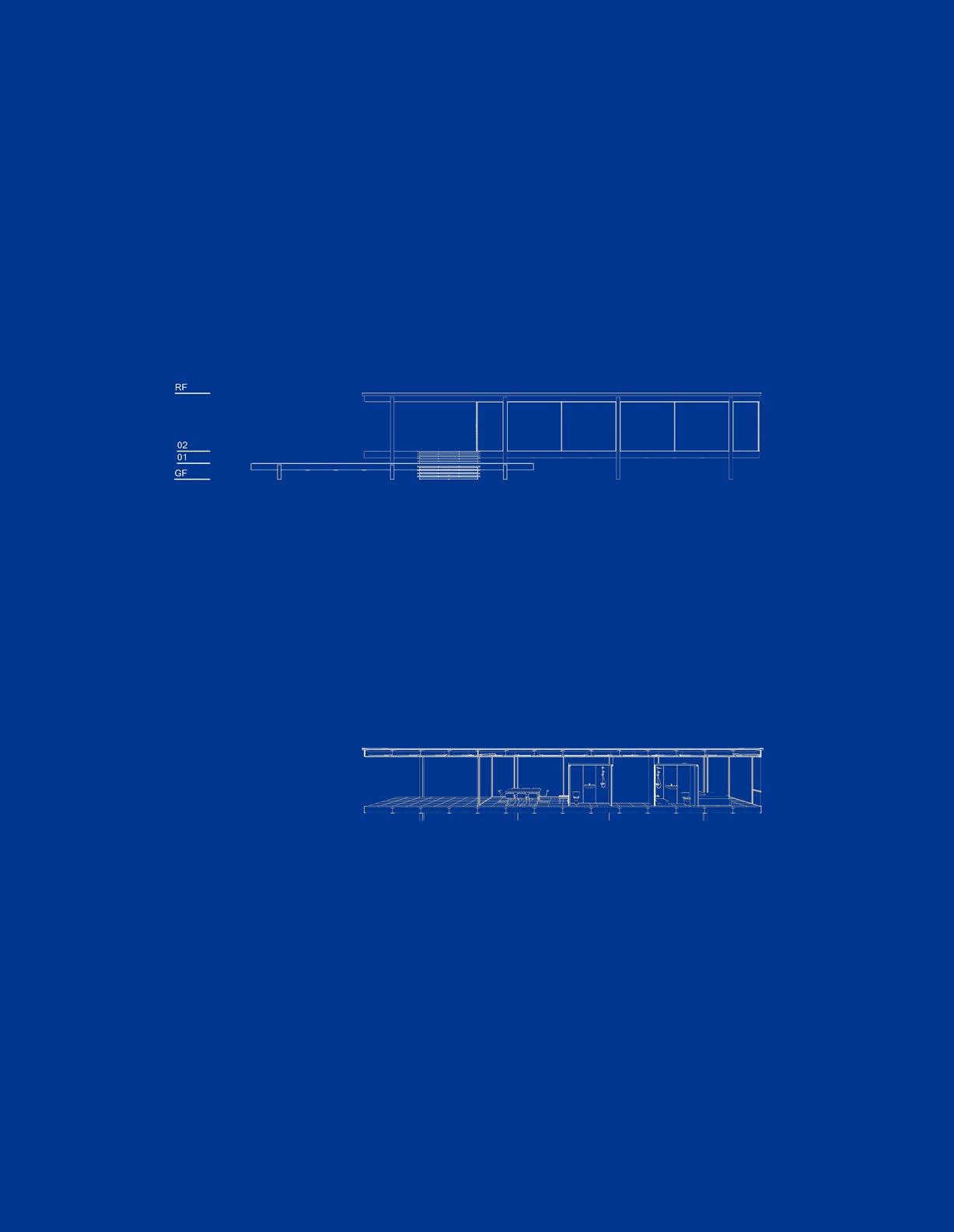
27 MAPortfolio

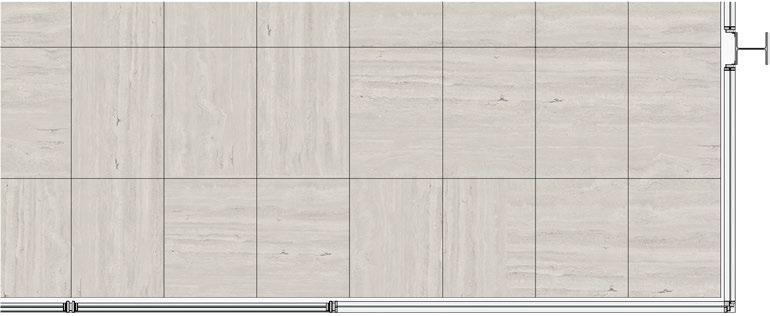
A C B 28 FARNSWORTH
Roofing Felt With Lead Flashing
2” Foam Glass Imbedded in Asphalt
2” x 2” Steel Guard Angle
Facial Cut from 5” Wide Flange
Lightweight Concrete Fill
Precast Concrete Channel Slab
6” x 3 1/2” Struc. Steel Angle at 12” on Cnt.
8” x 3” Bent Steel Plate
2” Cork Board
15” Structural Steel Girder
3/4” Steel Bar + (2) 1 1/4” x 5/8”’ Steel bar
1 1/2” Steel Channel
Plaster Hanger U40X20
Metal Lath and Plaster Ceiling
1/4” Polished Plate Glass

1 1/4” Travertine Floor Slab
Mortar Bed
Lightweight Concrete Fill
Precast Concrete Slab
15” Structural Steel Girder

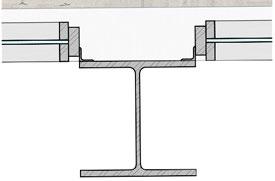

RF 4.12 02 0.81 T.O. Slab 0.68 T.O. Slab 3.92 B.O. Framing 4.02 B.O. Framing 3.51 B.O. Ceiling
1 6 1 2 1 2 3 7 2 3 4 5
1. 1 1/4” x 5/8” Steel Bar
2. 1/4” Polished Plate Glass
3. 1” x 2” Steel Bar
4. 2” x 2” x 1/4” Steel Angle
5. 8” Wide Flange Struc. Column
6. 1 1/4” x 1 1/4” Steel Bar
A
29 MAPortfolio
7. 3/4” x 1 1/4” Steel Bar
B C

V VWK R RVT A PLN X XLS X XLS X XLS X XLS 01 10 Foundations 02 10 Superstructure ... 5D - Estimate Construction Template Import Export 30 FARNSWORTH
31 MAPortfolio


THE FERTILE
THOUGHT DREAMER
HE IS NO LONGER A
HE IS A CREATOR SLOWLY ELABORATES ITSELF WITHIN HIS BRAIN.
AUGUSTE RODIN
Joel J. Méndez Silva
Vol. 2.0 Profesional/ Academic Portfolio
Santo Domingo/ Rep. Dom.




































