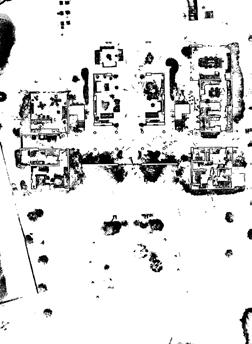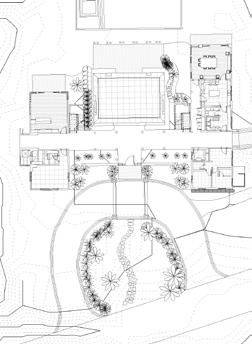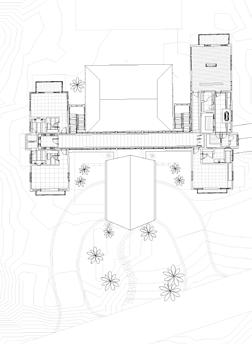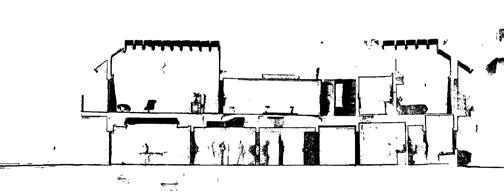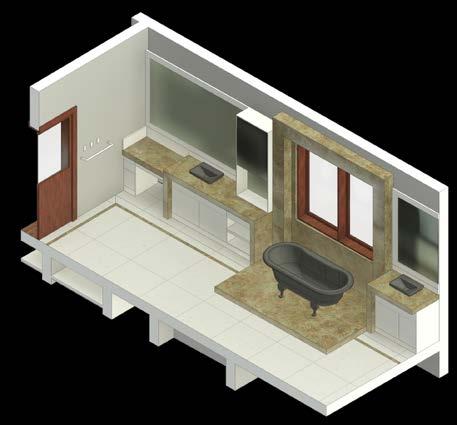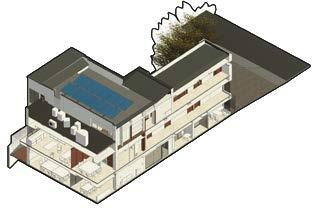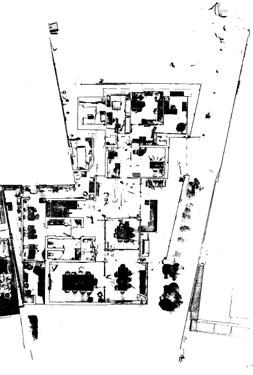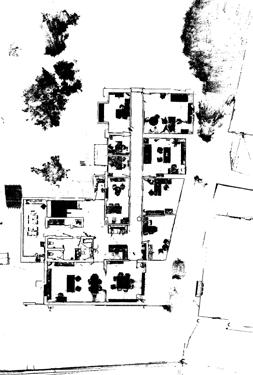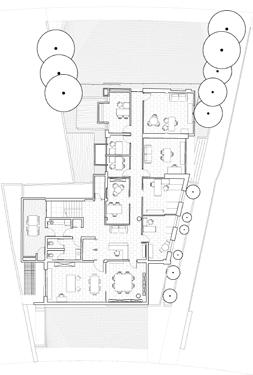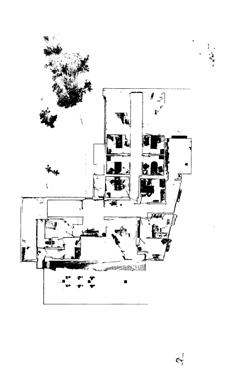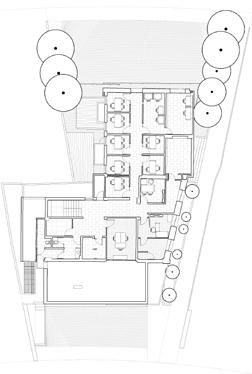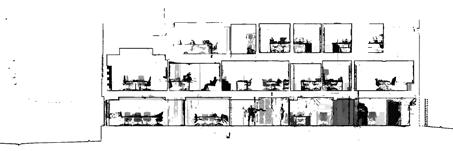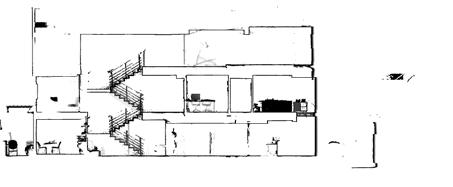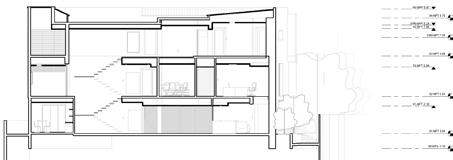
01.1
Cana Rock Suite 07
Year: 2023
Type: Suite
Location: Punta Cana/ La Altagracia
Size: 222.00m2
Client: Enhanced Engineering
Role: Scan to BIM
The project consisted of generating an architectural model using Autodesk Revit 2023, based on a Point Cloud scan.
With a total area of 222.00 square meters, we worked with a LOD 300 precision level, ensuring a detailed and accurate representation of all architectural elements.
Special attention was paid to the inclusion of visible MEP (Mechanical, Electrical, and Plumbing) installations, as well as their fixtures, integrating them coherently and functionally within the architectural model.
Additionally, material texturing was carried out to make them as faithful as possible to the initial photographic survey. This process involved meticulous texture mapping to ensure a realistic representation of the materials in the model.
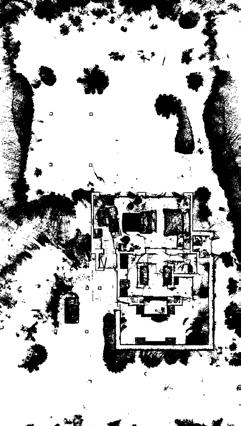
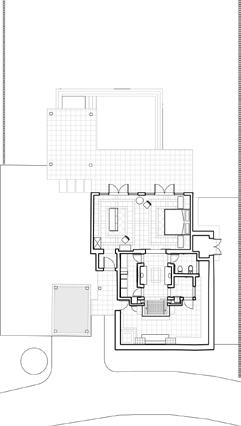
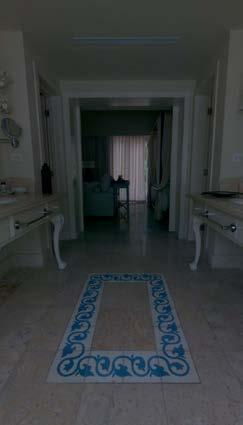
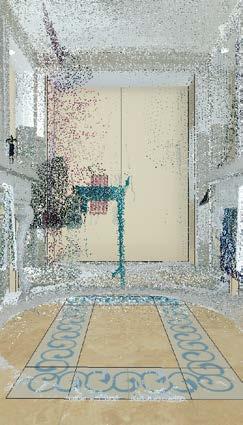
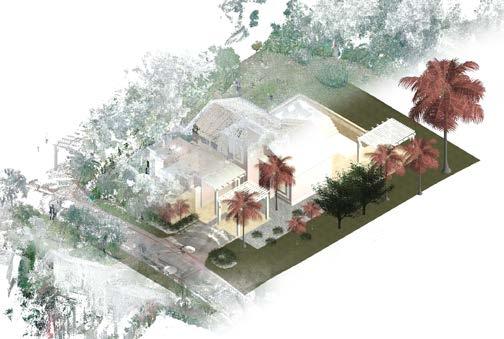
01.2
Cana Rock Suite 08
Year: 2023
Type: Suite
Location: Punta Cana/ La Altagracia
Size: 276.00m2
Client: Enhanced Engineering
Role: Scan to BIM
Covering an area of 276.00 square meters, we maintained a LOD 300 precision level throughout the process to ensure a meticulous and accurate representation of all architectural components.
A notable feature of the design was the incorporation of openings with semi-circular arches, adding a distinctive architectural element to the structure.
Special emphasis was placed on integrating visible MEP (Mechanical, Electrical, and Plumbing) installations, along with their fixtures, in a coherent and functional manner within the architectural model.
Moreover, we undertook material texturing to align closely with the initial photographic survey, ensuring the correct alignment and emphasizing the distinctive design of the floor tiling pattern within the model. This meticulous mapping of textures aimed to achieve a lifelike portrayal of materials, enhancing the realism of the architectural representation.

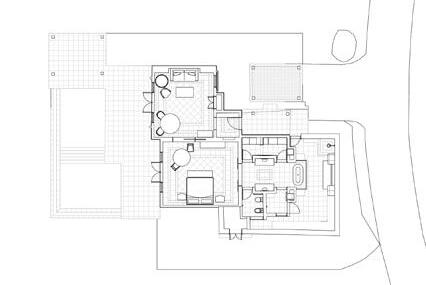
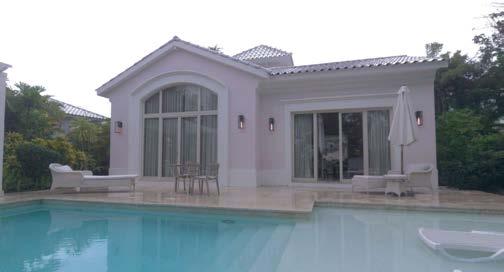


Caleton Villa 67 02.1
Year: 2023
Type: Villa
Location: Punta Cana/ La Altagracia
Size: 1503.00m2
Client: Enhanced Engineering
Role: Scan to BIM
1503.00 square meters distributed over two floors, the building features a layout that includes both a cold kitchen and a hot kitchen, allowing for efficient food preparation and handling. With a total of six rooms, the design adapts to the occupancy needs and functionality of the space.
We worked with a LOD 300 precision level, ensuring a detailed and accurate representation of all architectural elements, including visible MEP installations and their accessories.
To ensure fidelity to the existing conditions, material texturing was carried out based on the initial photographic survey. This meticulous process ensured a realistic representation in the final model.
