15417 NORTH BANK RD
ROSEBURG, OR 97470



River Haven
15417 North Bank Rd
Roseburg 97470
• 5 Bedrooms + office
• 6 Bathrooms
• Built in 1979
• 5,573 sqft
• 3.53 acres
OFFERED AT: $1,450,000
River Haven has spectacular panoramic views of the North Umpqua River. It is a sophisticated one of a kind retreat where you are sure to find inner peace and a sense of balance in life. Located 19 minutes East of Roseburg and the I-5 corridor. Enjoy breathtaking riverviews from all bedrooms and living areas. The parklike setting is framed with views of mountains, trees and sky as they emerge from the North Umpqua River.

• Interior Features: Garage Door Opener, Granite,Hardwood Floors, Heated Tile Floor, Jetted Tub, Passive Solar, Separate Living Quarters/ Apartment/Aux Living Unit, Smart Thermostat,Tile Floor, Vaulted Ceiling, Washer/Dryer, Water Purifier
• Exterior Features:Second Garage, Second Residence, Covered Deck, Deck, Dog Run, Free-Standing Hot Tub, Gas Hookup, Gazebo, GuestQuarters, RV/Boat Storage, Water Feature, Yard









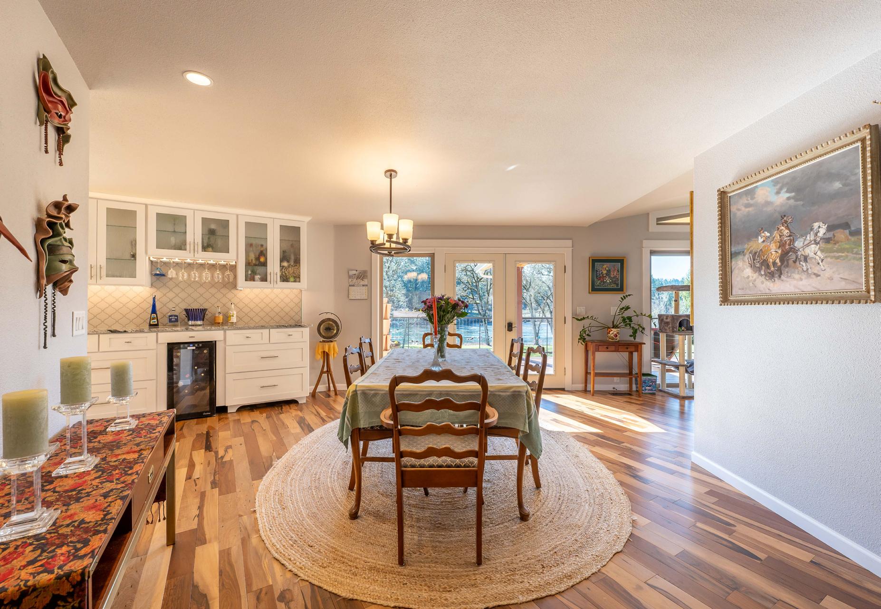


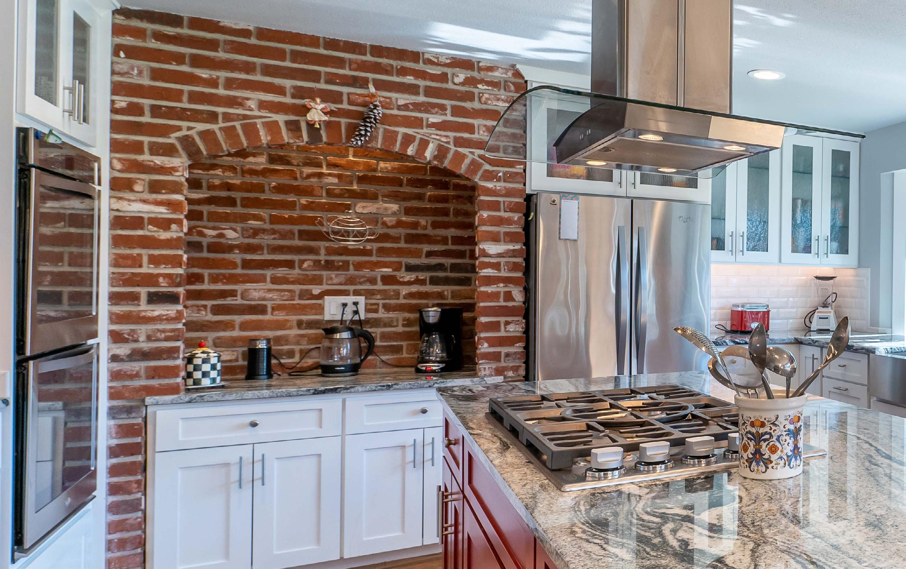


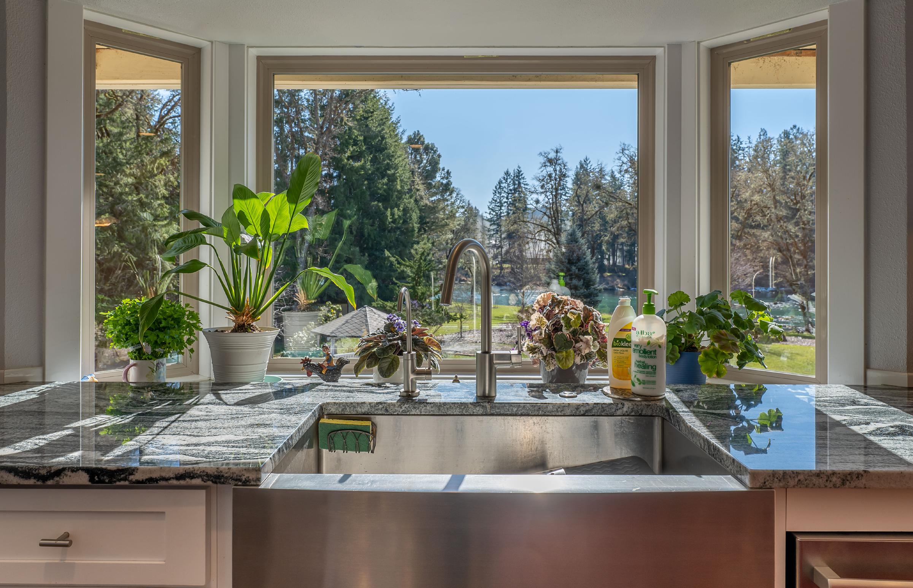



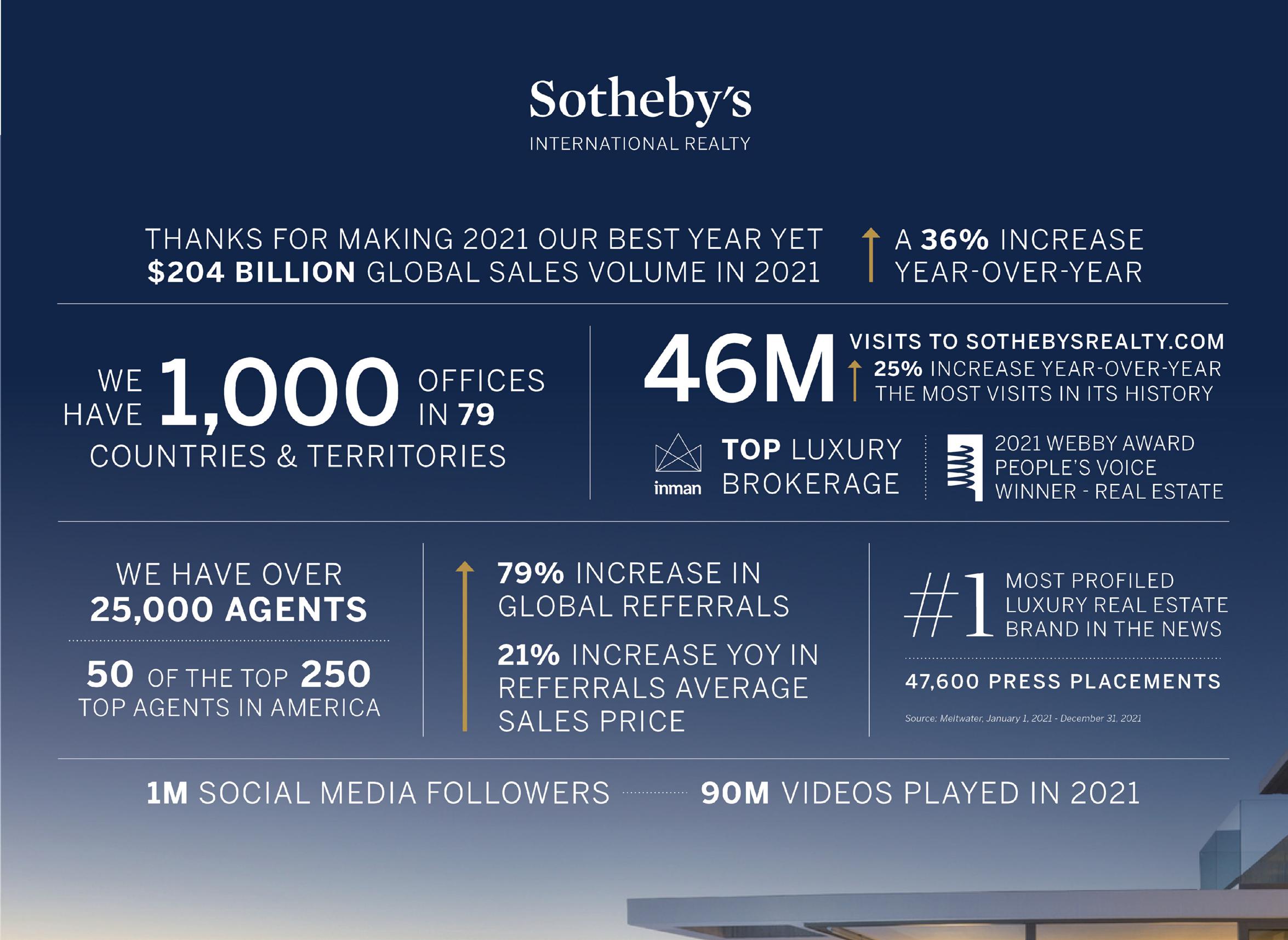








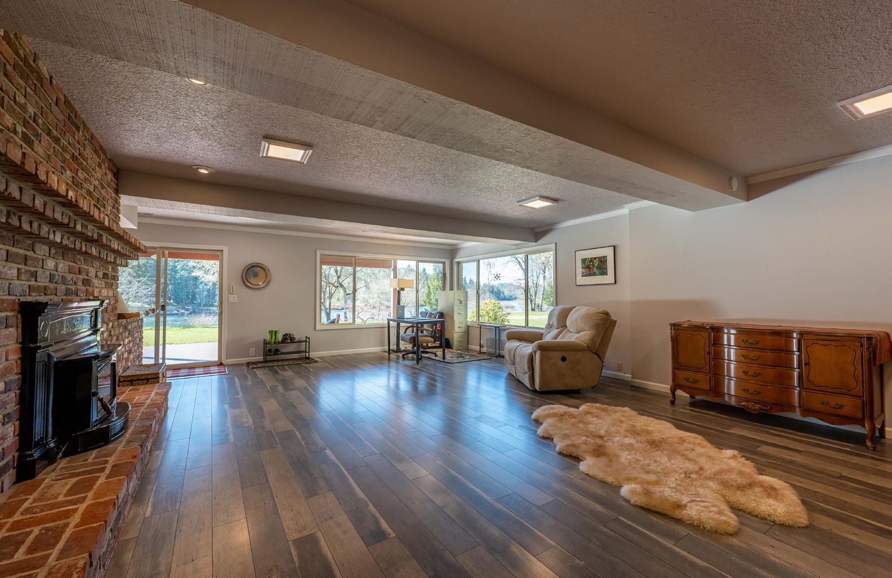



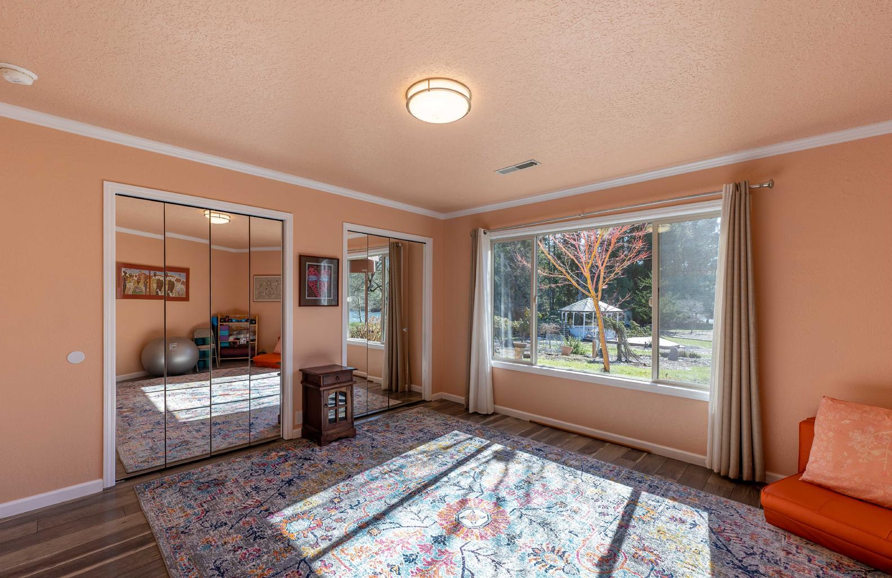

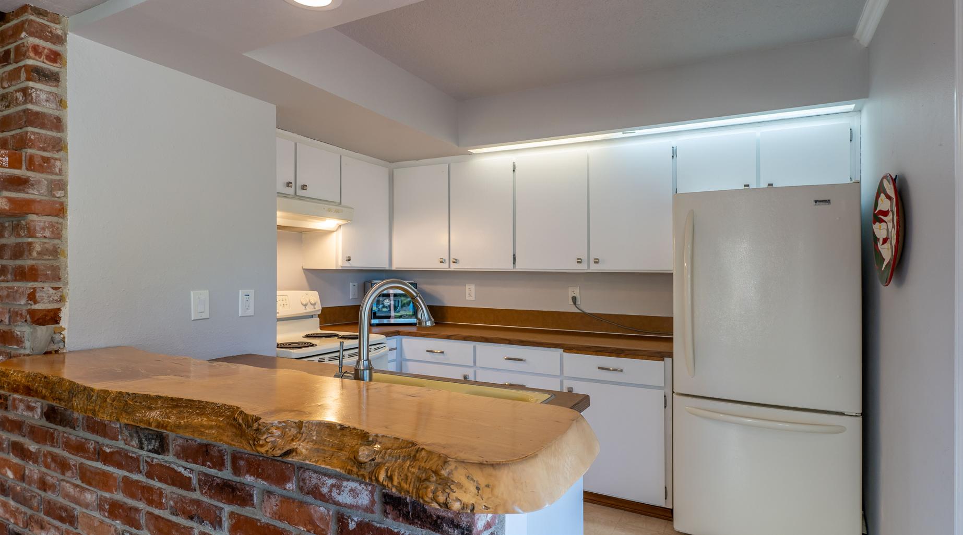




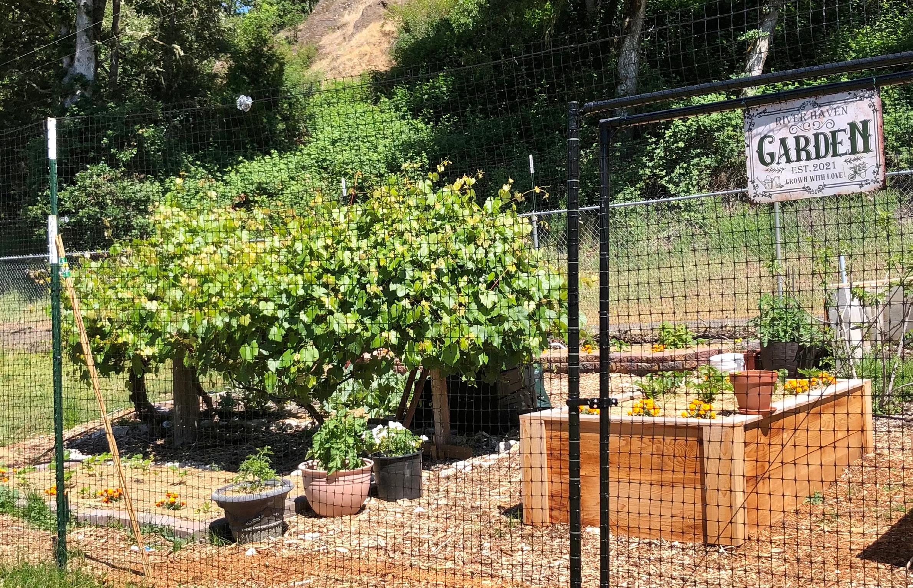










RIVERFRONT PROPERTY FEATURES
• 541’ of North Umpqua Riverfront property

• Right off the backyard bank is “Three-Dog Hole”, a famous fishing hole among local fishing guides, one of only eight heritage holes on the North Umpqua
• A Bald Eagle’s nest 200 yards downriver allows you to watch eagles fishing for their breakfast from any room of the house
• Seller does not pay flood insurance per FEMA Letter of Map Amendment Determination on file, Case No: 15-10-0368A, dated 12/17/14, Structure has been removed from the SFHA( Special Flood Hazard Area). Buyer to do own due diligence regarding flood plain.
• Historic 1936 River irrigation rights\
• Shop is 25’x36’ - 3 bay doors (9’x10.285 tall)
• Property fenced on all 3 sides
OUTDOOR LIVING
UPPER LEVEL
• Off the dining room is a covered deck area, 27’x11’ with Trex decking and steel cable railing
• East side suite includes expansive Trek deck with steel cable railing, water faucet for gardening on deck, and a stairwell down to the property
• West side suite includes intimate Trek deck
with steel cable railing
GROUND LEVEL
• Covered exterior kitchen with recessed lighting
• Jetted hot tub seats 6
• Fenced organic garden with raised beds includes drip line, composting bins, established grape vines, young plum, apple, apricot trees, mature fig tree and flourishing strawberry, raspberry and marionberry canes
• Garden dimensions are 30’x50’. Garden protected by 8-foot deer fencing
• Irrigation system features new year-round river pump and electrical that is cross-connected to well and in ground sprinklers, with spigots strategically attached throughout water line.
• Gazebo with deck for additional entertaining area
• Horseshoe pit
• Riverbank brick barbecue feature allows instant preparation of your freshly caught steelhead, Brown trout and/or Coho
Kayak launching and swimming are easy with gentle river access
PROPERTY UTILITIES
• 2500 gallon water storage tank, above ground, with booster pump cross connected to irrigation, well and house system, installed August 2022
• Well 6-8 gallons per minute - UV Filtration system services entire house, installed August 2022
• 1000-gallon propane Tank services stovetop, fireplaces in living room and primary bedroom, dryer and the back-up generator
• Solar panels on roof
• Septic tank – new electric installed, pumped and serviced February 2023
• Geothermal HVAC and water heaters
• Backup generator automatically runs all necessities for both floors in case of power outage, well pump, septic pump, water heaters, all kitchen outlets, both refrigerators and ovens and blowers to the 2 wood stoves
PROPERTY NOTABLES
• Back acreage has been amended with organic compost and includes three test planting sites emphasizing nitrogen fixing cover crops; Lacy Phacelia, Balenciaga Clover, and Field Grain Hemp.
• Native wildflowers and river grasses planted to reclaim and improve the riparian area of the riverbank.

• 55’x50’ micro-tree farm includes 30 Douglas Fir and Ponderosa Pines surrounded by 8’ deer fencing
• Additional new tree plantings include 3 yr old olive tree, 2 yr old curly willow and Heritage Blue Spruce
• Multi-seasonal creek runs through ravine on east side of property, emptying into river.
HOME AMENITIES SHEET
REMODEL 2018 - Includes stunning Brazilian Pecan hardwood floors upstairs, distressed oak laminate downstairs. All bathrooms, all lighting in the house is now LED, dimmable stair lighting feature.
KITCHEN - Gourmet kitchen with stainless steel appliances, Woodstove, Custom Cabinets beautifully lit include pull outs, Granite Countertops, double ovens, 5 burner gas range with hood by Fisher & Paykel, Farmhouse sink, Coffee bar with brick arch, custom island with prep sink, Bosch silence plus dishwasher .
LIVING AREA - Transitioning to the dining room is a beautifully tiled dry bar with 26 bottle wine bar refrigerator & French doors leading to the main deck, covered for year round entertainment. Main living area features remodeled fireplace with chiseled granite hearth, newly raised cross vaulted ceilings and oversized sliding doors leading to the main deck.
WEST SIDE PRIMARY SUITE - Vaulted ceilings, tile surround gas fireplace, double walk-in closets, luxury bath with heated tile floors and tiled shower, double vanity with tile-topped counters, Jacuzzi tub with picturesque views of the river.
EAST SIDE PRIMARY SUITE - Oversized sliding doors to expansive deck with water faucet for gardening and a stairwell down to the property. Two closets, one walk-in. Bathroom with heated tile floors & booster heater, ADA height toilet with grab bar. Stunning tile rain shower with 2 shower heads and ADA roll-in with seat. Adjacent spacious office/bonus room entered through sliding barn doors features built-ins and oversized sliding doors to deck.

DOWNSTAIRS
LIVING ROOM - Brick hearth has new cool-touch wood burning stove insert, full wall of built-ins, approx. 27’ x 19’, slider to backyard
KITCHEN - Newly remodeled, electric stove (plumbed for propane), double sink, built-in live edge Myrtlewood eating bar

BATHROOMS - 2 recently remodeled, tile flooring, #1 includes tub/shower combo, marble countertop, linen closet #2 includes Corian double sinks, custom tile shower with seat.
BEDROOMS - 2 both with double closets and riverview
STORAGE - Large under-stairs closet could be wine cellar. A utility room adjacent to garage with storage and could be mudroom from garage
Outdoor Bathroom next to the outdoor kitchen and hot tub includes a combination tub/shower and is fully heated.
ADDITIONAL NOTABLES
Both levels have exterior entrances with no stairs - 2 car porte cochere at main level - 2 car attached garage at lower level. Newer roof, windows, sliders and front door approximately 5 years old.
Floorplan & PlatMap




Meet The LivPortland Team
WHEN IT COMES TO REAL ESTATE, EXPERIENCE MATTERS.
We understand that buying or selling a home is more than just a transaction: It’s a life-changing experience. That’s why our team of highly-seasoned real estate professionals is dedicated to providing exceptional, personalized service for all of our clients. We take great pride in the relationships we build and always work relentlessly on the client’s behalf to help them achieve their real estate goals.
28+Years LOCAL EXPERIENCE
1100+ HOMES SOLD
<10 min RESPONSE TIME
100% CLIENT SATISFACTION


503.380.0246 Joe@LivPortland.com www.livportland.com 8880 Southwest Nimbus Ave. Ste C Beaverton, OR, 97008
LIVPORTLAND / CASCADE HASSON SOTHEBY’S
From left: Laura Miller, Makayla Treloar, Joe Reitzug, Stephanie Reitzug
Pearl District 1321 NW Hoyt St
Portland, OR 97209
NE Portland 2236 NE Broadway St
Portland, OR 97232
Vancouver WA 900 Washington Street Suite 150
Vancouver, WA 98660
Lake Oswego 310 N. State Street, Suite 102 Lake Oswego, OR 97034
Beaverton 8880 SW Nimbus Ave, Suite C Beaverton, OR 97008
OUR OFFICES
Gearhart

587 Pacific Way, PO Box 2300
Gearhart, OR 97138
Cannon Beach 130 North Hemlock, Suite 1
Cannon Beach, OR 97110
Manzanita 467 Laneda Avenue, Box 820 Manzanita, OR 97130
Lincoln City 1831 SW HWY 101
Lincoln City, OR 97367
Hood River 116 3rd St, Suite 209
Hood River, OR 97031
Bend - Downtown
821 NW Wall Street
Bend, OR 97702
Bend - Old Mill (HQ)
650 SW Bond Street, Suite 100

Bend, OR 97702
Sisters
290 East Cascade Avenue, PO Box 609
Sisters, OR 97759
Sunriver
57100 Beaver Drive, Building 5, Suite 150
Sunriver, OR 97707
620 N 5th St.
Jacksonville, OR 97530


































































