Comparative Market Analysis


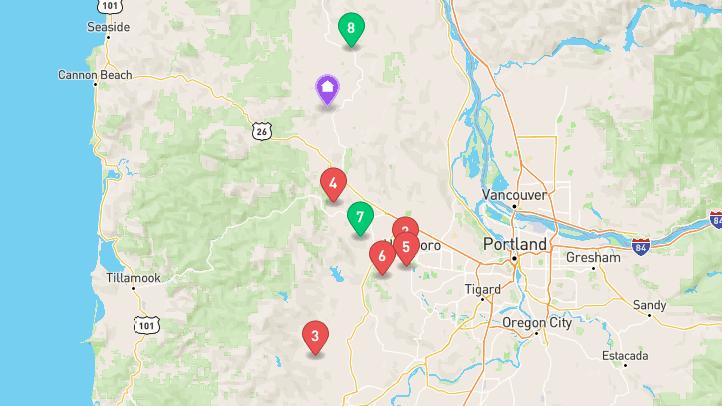






$1,425,000 4 Beds 3.20 Baths 4,315 Sq. Ft. ($330 / sqft)
CLOSED 1/3/24

Details
Prop Type: Single Family Residence
County: Washington
Area: 152 - Hillsboro, Forest Grove
Subdivision: Cpo 8 North Plains/Helvetia/Mo
Features
Appliances: Built-in Oven, Built-in Range, Butler's Pantry, Cook Island, Cooktop, Dishwasher, Disposal, Down Draft, Free-Standing Range, Free-Standing Refrigerator, Granite, Island, Microwave, Pantry, Stainless Steel Appliance(s), Water Purifier
Style: 2 Story, Craftsman
Full baths: 3.0
Half baths: 2.0
Acres: 21.56
Lot Size (acres): 939,153
Garages: 6
Accessibility Features:
Accessible Full Bath, Garage on Main, Kitchen Cabinets, Main Floor Bedroom w/Bath, Parking, Utility Room On Main
Basement: Crawl Space
Cooling: Heat Pump
Disclosures: Disclosure
Year Built 2006 Days on market: 195

List date: 5/22/23
Sold date: 1/3/24
Off-market date: 12/3/23
Updated: Jan 3, 2024 4:03 PM
List Price: $1,595,000
Orig list price: $1,750,000
Taxes: $6,350
High: Glencoe
Middle: Evergreen
Elementary: McKinney
Exterior Features: Accessory Dwelling Unit, Covered Patio, Fenced, Fire Pit, Garden, Greenhouse, Guest Quarters, Patio, Private Road, RV Parking, RV/Boat Storage, Second Garage, Sprinkler, Tool Shed, Yard
Fireplace Features: Wood Burning
Fireplaces Total: 1
Foundation Details: Concrete Perimeter

Heating: Forced Air, Forced Air - 90%
Interior Features: Ceiling Fan(s), Central Vacuum, Garage Door Opener, Granite, High Ceilings, Laundry, Separate Living Quarters/ Apartment/Aux Living Unit, Vaulted Ceiling(s), Wall to Wall Carpet, Washer/Dryer, Water Softener, Wood Floors
Lot Features: Pond, Seasonal, Secluded, Wooded
Parking Features: Driveway, RV Access/Parking
Parking Total: 6.0
Property Condition:
Approximately
Remarks
Road Surface Type: Gravel, Paved
Roof: Composition
Sewer: Septic Tank
Virtual Tour: View
Water Body Name: Dairy Creek
Waterfront Features: Creek, Seasonal
Water Source: Private, Well
Window Features: Double Pane Windows
Garage Type: Attached
Fuel Description: Propane, Solar
The one you've been looking for... Outstanding craftsmanship throughout with gorgeous spaces for entertaining both inside and out! The spacious living room is perfect for gatherings. Enjoy the sunlight through large windows bathing the room with natural light. The cozy fireplace invites you to relax. Beautiful granite countertops in the kitchen with an oversized island, cooktop & large pantry. Private office space next to the owner's suite. Large laundry area with an additional area for a second office or storage room. Two convenient half bathrooms are located, one next to the laundry room and the second one next to the office. The spacious primary bedroom on the main floor offers luxurious privacy, a spa-like bathroom with tub, and a spacious walk-in closet. The upper level offers three bedrooms with the potential for a fourth. The appeal of this property doesn't end there; adjacent to the main house is a dwelling unit (ADU), a separate and fully independent living space, providing privacy and flexibility for guests and extended family. With 21+ acres, this property offers room for your RV, boat, and other recreational vehicles. Stroll along your private trails and enjoy the views and outdoor activities. Garden, creek, fruit trees, greenhouse, and nature! This home is situated in an ideal location close to downtown Hillsboro (six minutes) but private enough to feel the charm of country living. The house also has solar panels and a covered livestock area. Don't miss the opportunity to own a truly remarkable home. Low property taxes due to "Forest Deferral." The possibilities are endless. Don't miss the 3D tour and floor plan attached.
Courtesy of Premiere Property Group, LLC Information is deemed reliable but not guaranteed.








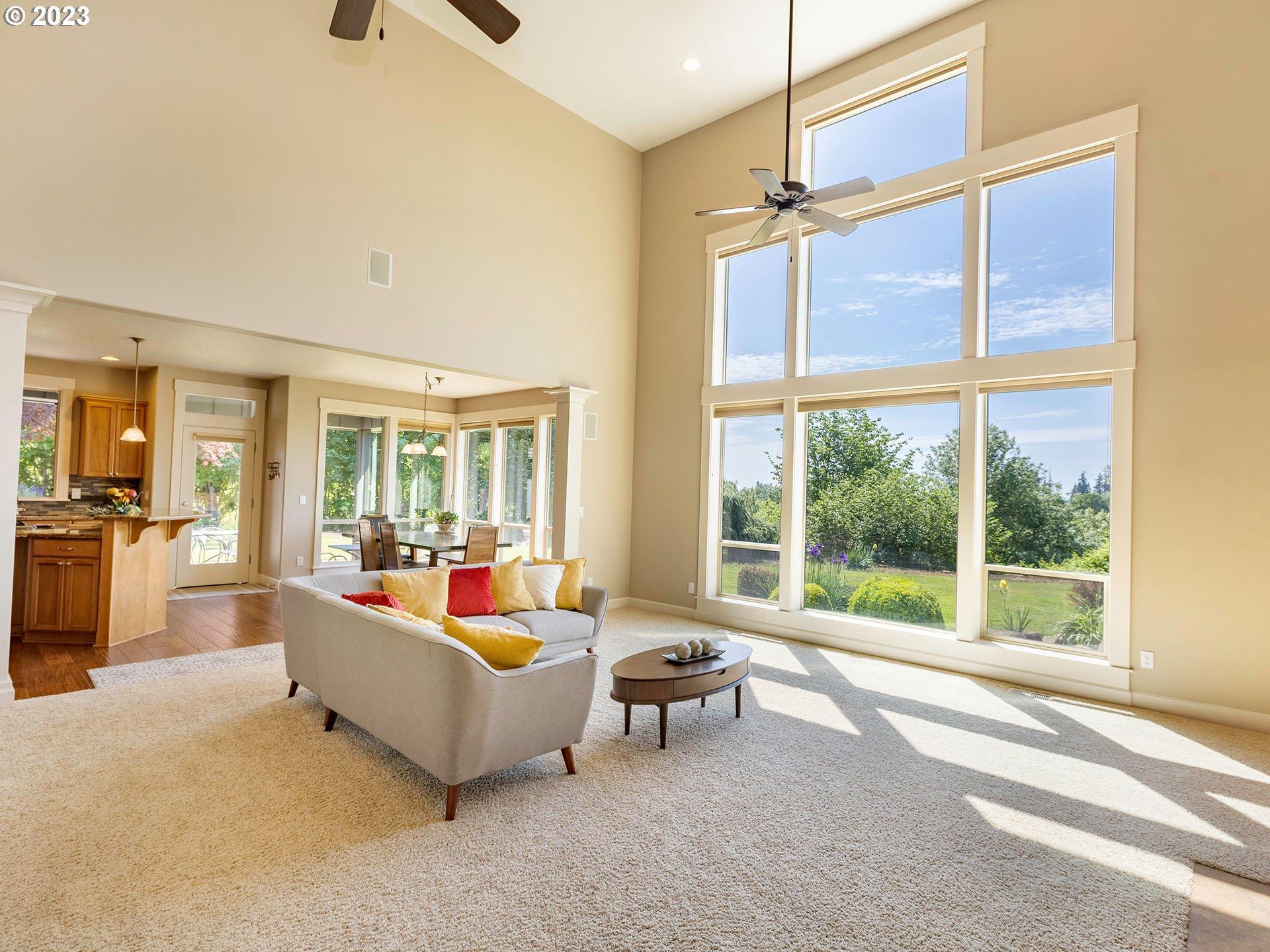





$1,187,000 3 Beds 3.00 Baths 2,560 Sq. Ft. ($464 / sqft)
CLOSED 3/11/24
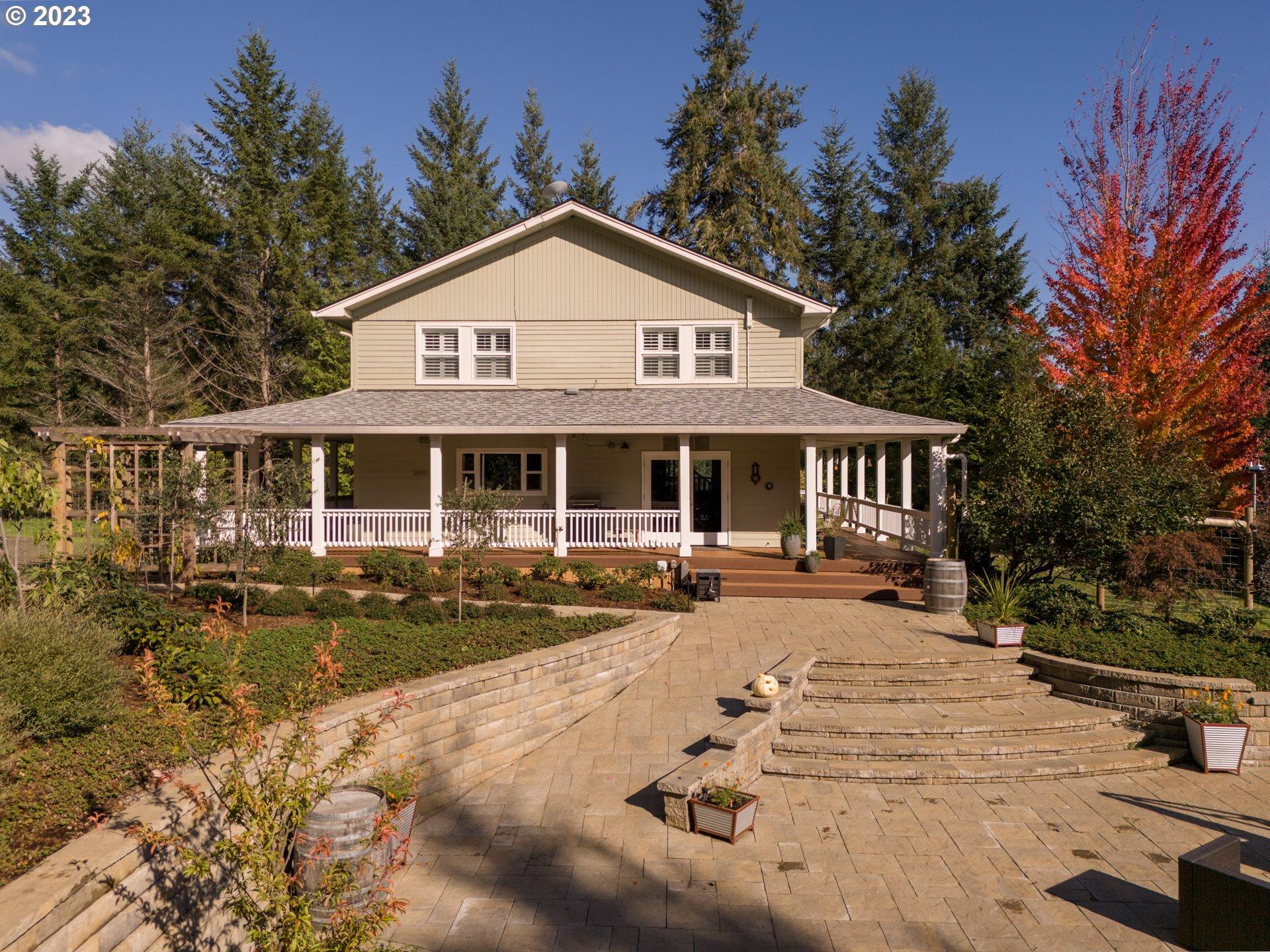
Details
Prop Type: Single Family
Residence
County: Yamhill
Area: 156 - Yamhill County including Willamina
Style: 2 Story, Craftsman
Features
Appliances: Dishwasher, Double Oven, Granite, Island, Pantry, Plumbed For Ice Maker, Range Hood, Stainless Steel Appliance(s)
Basement: Crawl Space
Cooling: Other
Disclosures: Disclosure
Exterior Features: Outdoor Fireplace, Patio, Porch, Poultry Coop
Full baths: 3.0
Acres: 59.01
Lot Size (acres): 2,570,475
Garages: 2
List date: 11/15/23
Fireplace Features: Pellet Stove
Fireplaces Total: 1
Foundation Details: Pillar/ Post/Pier
Heating: Mini Split, Other, Wall Furnace
Interior Features: Granite, Hardwood Floors, Laundry, Slate Flooring
Year Built 1993 Days on market: 79

Sold date: 3/11/24
Off-market date: 2/2/24
Updated: Mar 12, 2024 12:32 PM
List Price: $1,250,000
Orig list price: $1,250,000
Taxes: $3,601
High: Yamhill-Carlton
Middle: Yamhill-Carlton
Elementary: Yamhill-Carlton
Lot Features: Gentle Sloping, Private, Secluded, Wooded
Parking Features: Carport, Driveway
Parking Total: 2.0
Property Condition: Updated/Remodeled
Road Surface Type: Gravel, Paved
Roof: Fiberglass

Sewer: Septic Tank
Water Body Name: Beaver Creek
Waterfront Features: Creek
Water Source: Private, Well
Window Features: Double Pane Windows, Vinyl Frames
Garage Type: Carport, Detached
Fuel Description: Electricity
Lying in the glorious landscape of the Willamette Valley sits a one-of-a kind property - one that will reconnect you with nature and will feed your soul. From this private retreat, wrap up in the coziness of the home which was completely remodeled in 2012. Spend a summer night in the stylized yurt, pitch a tent on one of the platforms surrounded by the forest, or walk amongst the many groomed paths including a private walk to adjacent vineyard & tasting room of Chris James Cellars. This property yearns for an owner seeking harmony & tranquility.Spend a warm afternoon on the charming wrap-around porch reading a book while listening to the autumn leaves dance in the wind. The multi-level patio is the perfect meeting ground for celebration. Whether it's outdoor entertaining in the summer, an evening of comradery around the fire pit, or a mellow get-together in the gourmet kitchen around the expansive island, this home is the perfect spot for any sort of social fun and fellowship.The warmth of the home is sensed immediately as you walk through the door and notice the fir-beamed wood ceilings, oak floors and feel the cozy vibes. A detached garage offers room for a studio or at home gym as well as a separate area for a workshop.Convenience of the city never felt better, as the historic town of Carlton, Oregon is just a short drive away. Carlton is a charming town full of shops, delectable restaurants, famed wineries and tasting rooms including; The Carlton Winemakers Studio, Soter Vineyards, and Ken Wright Cellars. The small-town feel of Carlton will surely welcome you into the serenity of Oregon Wine Country.Don't hesitate to call this property your home, haven, and sanctuary. Choose an era of peace with the many amenities this home and property offers connecting you to nature 24/7. There is nothing quite like this resting in the heart of the most sought-after Oregon Wine Country
Courtesy of Keller Williams Realty Portland Premiere Information is deemed reliable but not guaranteed.

Joe Reitzug













Forest Grove, OR 97116
$1,555,000 3 Beds 3.10 Baths 3,083 Sq. Ft. ($504 / sqft)
CLOSED 4/17/24
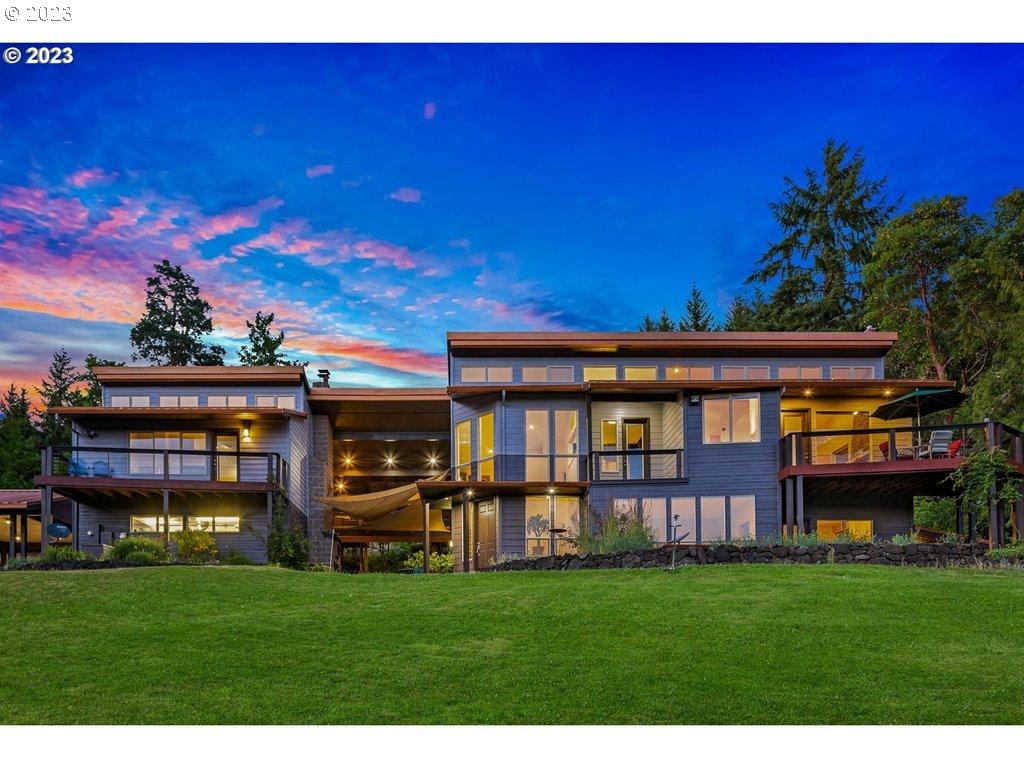
Details
Prop Type: Single Family Residence
County: Washington
Area: 152 - Hillsboro, Forest Grove
Style: Contemporary, Custom Style
Features
Appliances: Dishwasher, Free-Standing Range
Accessibility Features:
Accessible Full Bath, Caregiver Quarters, Garage on Main, Main Floor
Bedroom w/Bath, Natural Lighting
Cooling: Heat Pump
Disclosures: Disclosure
Full baths: 3.0
Half baths: 1.0
Acres: 40.0
Lot Size (acres): 1,742,400
Garages: 4
List date: 1/17/24
Exterior Features: Covered
Patio, Deck, Fire Pit, Garden, Greenhouse, Guest Quarters, Outbuilding, Outdoor Fireplace, Patio, RV Parking, RV/Boat Storage, Tool Shed, Workshop, Yard
Fireplace Features: Propane, Wood Burning Fireplaces Total: 4
Foundation Details: Concrete Perimeter
Heating: Mini Split, Radiant
Year Built 1998 Days on market: 61

Sold date: 4/17/24
Off-market date: 3/18/24
Updated: Apr 17, 2024 2:37 PM
List Price: $1,599,900
Orig list price: $1,625,000
Taxes: $5,595
High: Forest Grove
Middle: Neil Armstrong
Elementary: Tom McCall
Interior Features: Cork Floor, High Speed Internet, Laundry, Passive Solar, Separate Living Quarters/Apartment/ Aux Living Unit, Tile Floor, Vaulted Ceiling(s), Washer/ Dryer, Wood Floors
Lot Features: Gentle Sloping, Secluded, Trees, Wooded
Parking Features: Carport, Parking Pad
Parking Total: 4.0
Property Condition: Resale

Road Surface Type: Gravel
Roof: Metal
Security Features: Security Gate
Sewer: Septic Tank
Virtual Tour: View
Water Source: Well
Window Features: Vinyl Frames
Garage Type: Attached, Carport
Fuel Description: Electricity, Wood Burning
Energy Efficiency Features: Car Charging Station, Mini Split, Passive Solar, Solar, Solar Off Grid
Remarks
Welcome to this stunning 40-acre property that includes 206 MBF of merchantable timber. Enjoy the privacy and seclusion that this property provides. Experience the marrying of a luxury modern home on your own private certified "Family Forest" property with wood, water, recreation and wildlife. This is a one owner home, designed by Giulietti and Associates. When you buy this home, you are not only purchasing an eco-minded home dedicated to self sufficient living, you are investing in your future with a sustainable timber income. Solar panels provide income from PGE. Kohler 12 kW propane backup generator can power the entire house. This home incorporates a clerestory design for passive solar. heating and windows that soak in the gorgeous territorial views everywhere you turn. The first floor features a 2 story entry, light and open sunroom, laundry/mudroom, a guest room with a full bath and a primary suite that offers a gas fireplace, private patio with hot tub hookup and a luxurious master bathroom with walk-in closet and soaking tub. Upstairs, there is a study with custom cabinets and a private deck. The great room has high ceilings complete with a central fireplace, open kitchen, another deck and a lounging spot perfect for reading, taking in the view or watching TV. The kitchen impresses with maple cabinets, a black walnut breakfast bar, and Dekton granite counters. The studio apartment is self-contained, with a kitchenette, bath, and a cozy fireplace. The property also includes a breezeway with an outdoor fireplace, a fish pond, a greenhouse, terraced gardens and a pole barn. Many hiking trails including a path to a picturesque covered log picnic area with sunset view spot and fire-pit. With a certified forest management plan, conservation program and wildlife sightings, this property is truly exceptional. Don't miss the chance to own this remarkable slice of Oregon paradise!
Courtesy of Keller Williams Realty Professionals Information is deemed reliable but not guaranteed.














$1,250,000 5 Beds 3.00 Baths 3,174 Sq. Ft. ($394 / sqft)
CLOSED 12/14/23

Details
Prop Type: Single Family Residence
County: Washington
Area: 152 - Hillsboro, Forest Grove
Style: Traditional
Features
Appliances: Convection
Oven, Cook Island, Cooktop, Dishwasher, Disposal, Double Oven, Down Draft, Gas Appliances, Granite, Microwave, Pantry
Accessibility Features: Main Floor Bedroom w/Bath
Basement: Crawl Space
Cooling: Heat Pump
Disclosures: Disclosure
Full baths: 3.0
Acres: 15.39
Lot Size (acres): 670,388
Garages: 2
List date: 10/9/23
Exterior Features: Barn(s), Garden, Outbuilding, Pool, RV Hookup, RV Parking, Sprinkler, Yard
Fireplace Features: Stove, Wood Burning
Fireplaces Total: 1
Foundation Details: Concrete Perimeter
Heating: Forced Air, Heat Pump
Year Built 1992 Days on market: 11

Sold date: 12/14/23
Off-market date: 10/20/23
Updated: Dec 15, 2023 8:55 AM
List Price: $1,350,000
Orig list price: $1,350,000
Taxes: $5,751
High: Glencoe
Middle: Evergreen
Elementary: Free Orchards
Interior Features: Laundry, Vaulted Ceiling(s), Water Softener, Wood Floors
Lot Features: Flood Zone
Parking Features: Driveway, RV Access/Parking
Parking Total: 2.0
Property Condition: Approximately
Road Surface Type: Gravel, Paved Roof: Composition

Sewer: Standard Septic
Virtual Tour: View
Water Body Name: Tualatin River
Waterfront Features: River Front
Water Source: Well
Window Features: Double Pane Windows, Vinyl Frames
Garage Type: Attached
Fuel Description: Propane
This beautiful farm is located at the end of the road, borders the Tualatin River and is just 5 minutes from the city conveniences of Hillsboro. This wonderful home has had major renovations that include a gourmet kitchen, main floor office, large family room with vaulted ceilings and loads of windows to take in the stunning setting. The upper level includes 5 bedrooms with a partially remodeled primary bathroom suite. This home is made for summer entertaining with an inground swimming pool that includes a power cover, lush green lawns with inground sprinkler system, garden area, RV hookup including sewer, power and water. There are multiple outbuildings: chicken coop, barn, stables, equipment shed and storage buildings. There is so much this property has to offer, it is a country property lovers dream.
Courtesy of RE/MAX Equity Group Information is deemed reliable but not guaranteed.

$1,250,000
12/14/23 Year Built 1992 Days on market: 11
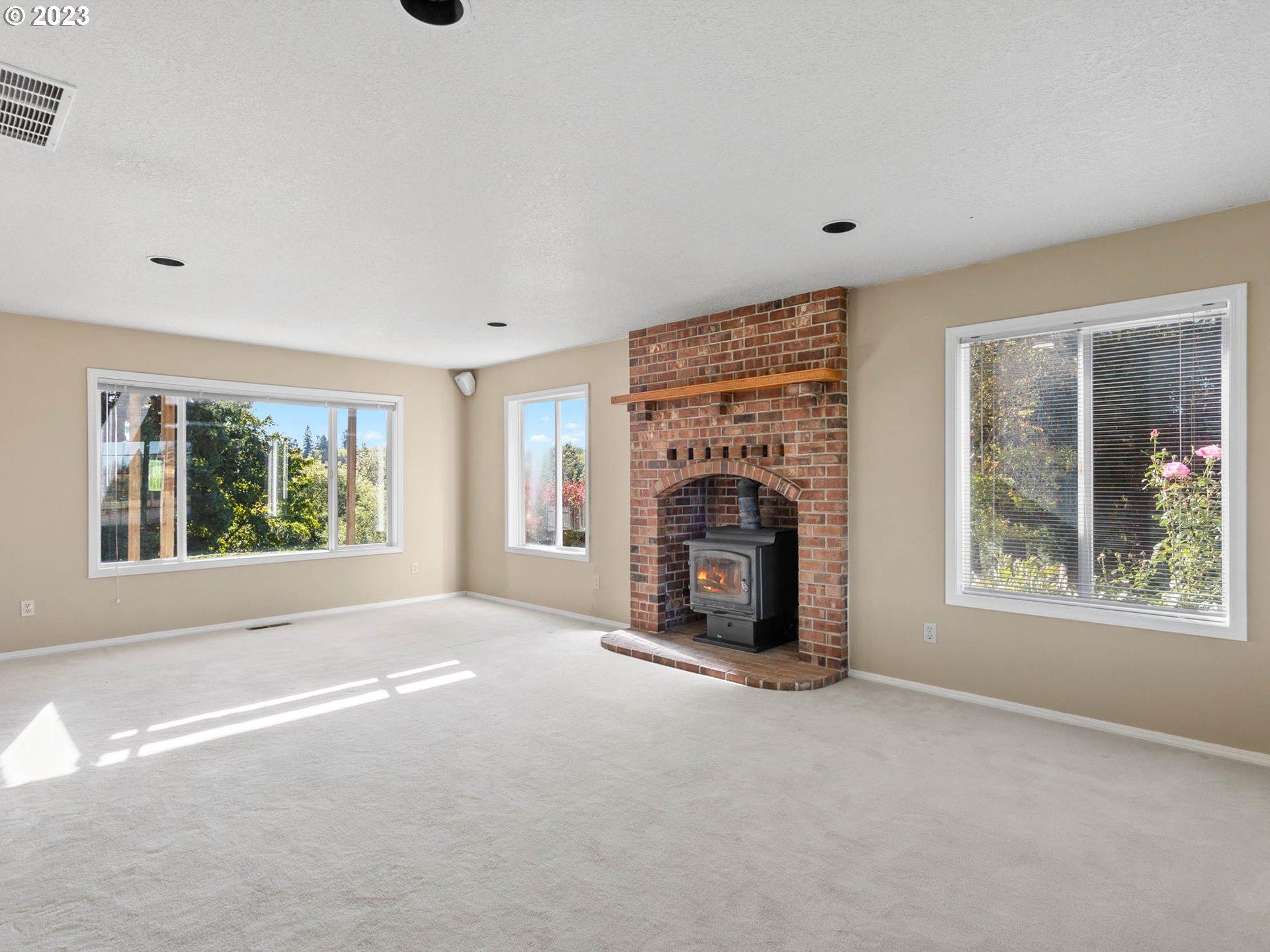

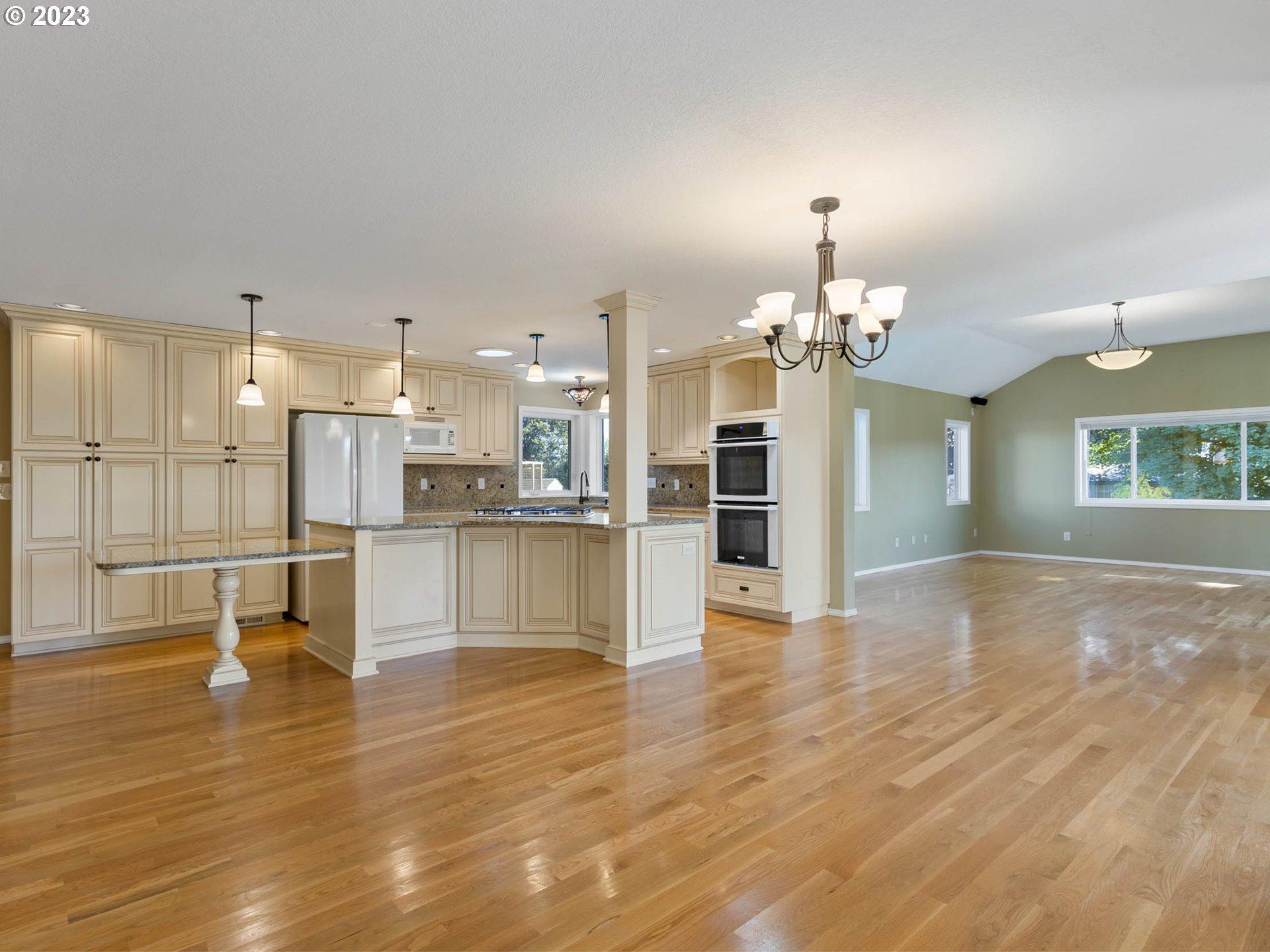





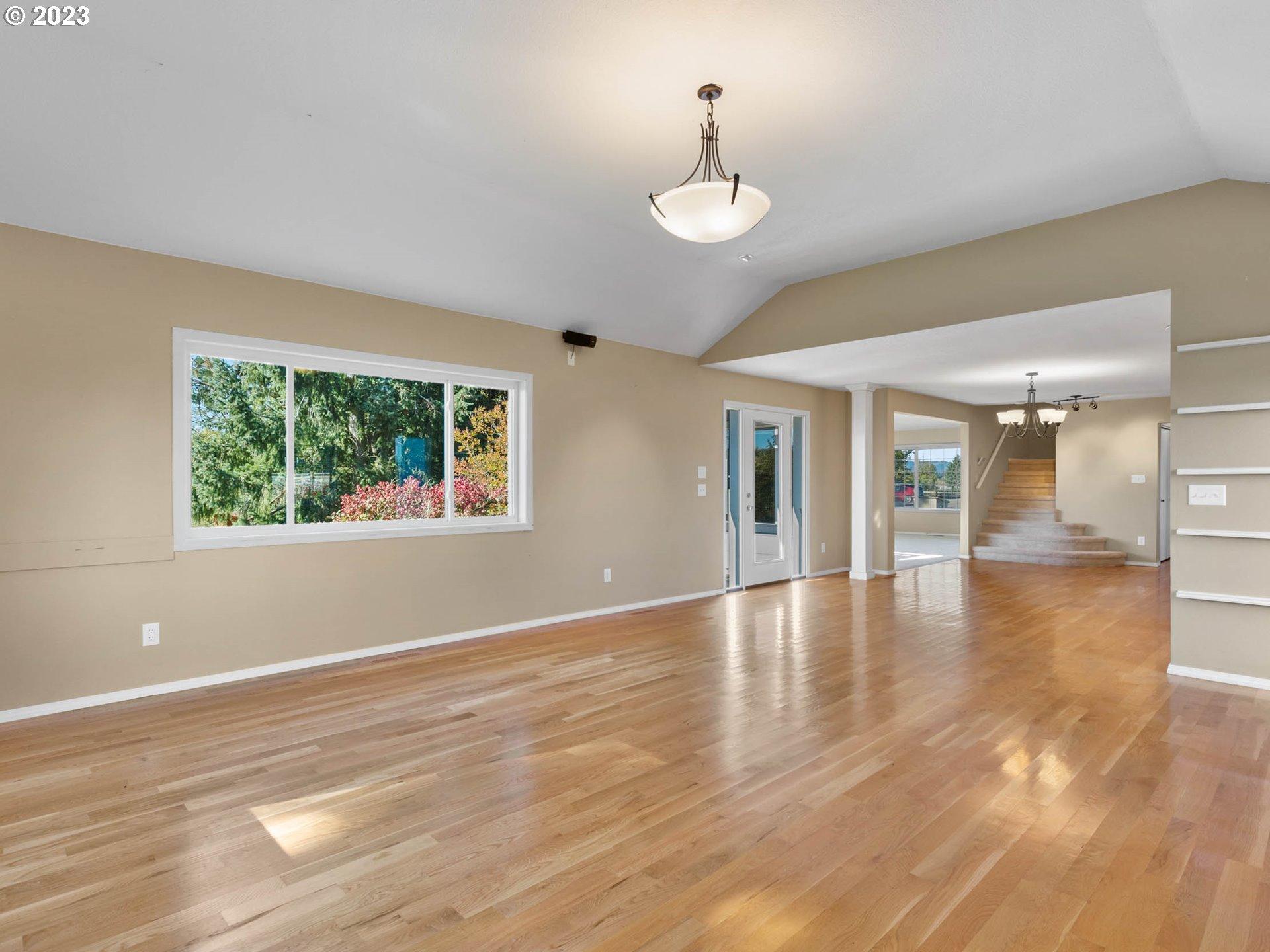




$1,795,650 3 Beds 2.10 Baths 2,746 Sq. Ft. ($654 / sqft)
CLOSED 3/26/24

Details
Prop Type: Single Family Residence
County: Washington
Area: 152 - Hillsboro, Forest Grove
Style: Daylight Ranch, NW Contemporary
Features
Appliances: Dishwasher, Disposal, Double Oven, FreeStanding Gas Range, FreeStanding Refrigerator, Granite, Island, Microwave, Pantry, Quartz, Range Hood, Stainless Steel Appliance(s)
Accessibility Features:
Accessible Entrance, Natural Lighting, Parking, Walk-in Shower
Basement: Daylight, Finished, Full Basement

Full baths: 2.0
Half baths: 1.0
Acres: 41.0
Lot Dim: 907x2168x1640x500
Lot Size (acres): 1,785,960
Year Built 1971 Days on market: 44

Garages: 2
List date: 1/5/24
Sold date: 3/26/24
Off-market date: 2/18/24
Updated: Mar 27, 2024 10:19 AM
List Price: $1,799,000
Orig list price: $1,799,000
Taxes: $4,948
High: Forest Grove
Middle: Neil Armstrong
Elementary: Dilley
Cooling: Central Air
Disclosures: Disclosure
Exterior Features: Barn(s), Deck, Fenced, Fire Pit, Patio, Porch, Private Road, RV/Boat Storage
Fencing: Other
Fireplace Features: Pellet Stove
Fireplaces Total: 1
Foundation Details: Slab
Heating: Forced Air
Interior Features: Engineered Hardwood, Granite, High Ceilings, Laundry, Quartz, Vaulted Ceiling(s), Washer/ Dryer
Irrigation Source: Shared Well
Lot Features: Gated, Gentle Sloping, Private, Trees
Parking Features: Driveway, Other
Parking Total: 2.0
Possible Use: Other, Vineyard
Property Condition:
Updated/Remodeled
Road Surface Type: Concrete, Gravel
Roof: Metal
Sewer: Septic Tank
Virtual Tour: View
Water Source: Shared Well
Window Features: Double Pane Windows
Garage Type: Attached Fuel Description: Propane
Remarks
Is this your year to get away, fulfill your dreams of living on exquisite land with total privacy? Let's make it so!! Striking hilltop home with boutique vineyard in Oregon Wine Country with FOREVER VIEWS of FIVE majestic mountains and the farming valley below. In turnkey condition, and with a brand new 60 x 40 barn, this beautiful view home has been updated throughout with high ceilings, an abundance of light, and truly unparalleled views. Enjoy main level living w/ the primary on the main floor. Designed for entertaining, enjoy the wide open kitchen/living/dining room combo with walls of windows that open up to a garage rooftop patio for spectacular SE exposure. The property features a versatile layout that can be used as an office or bedroom, a half bath, and a spacious primary suite w/ a huge walk-in closet and a modern glass walkin shower. The lower level of the home offers a fabulous wine cellar, a big family room, 2 spacious bdrms, & a laundry room loaded w/storage. Relax on the flagstone patio fireside and take in the sweeping vineyard & cascade range views! The new multipurpose "barn" offers phenomenal storage and work space for you to enjoy. Sun Dog Vineyard offers an opportunity to own a piece of heaven on earth: a stunning 3.5 acre vineyard within a 41-acre property in the Laurelwood District AVA currently producing fruit for a luxury wine brand in the Willamette Valley! The vineyard is in excellent condition & is currently producing premium grapes.
Courtesy of Cascade Hasson Sotheby's International Realty Information is deemed reliable but not guaranteed.

Joe
Reitzug
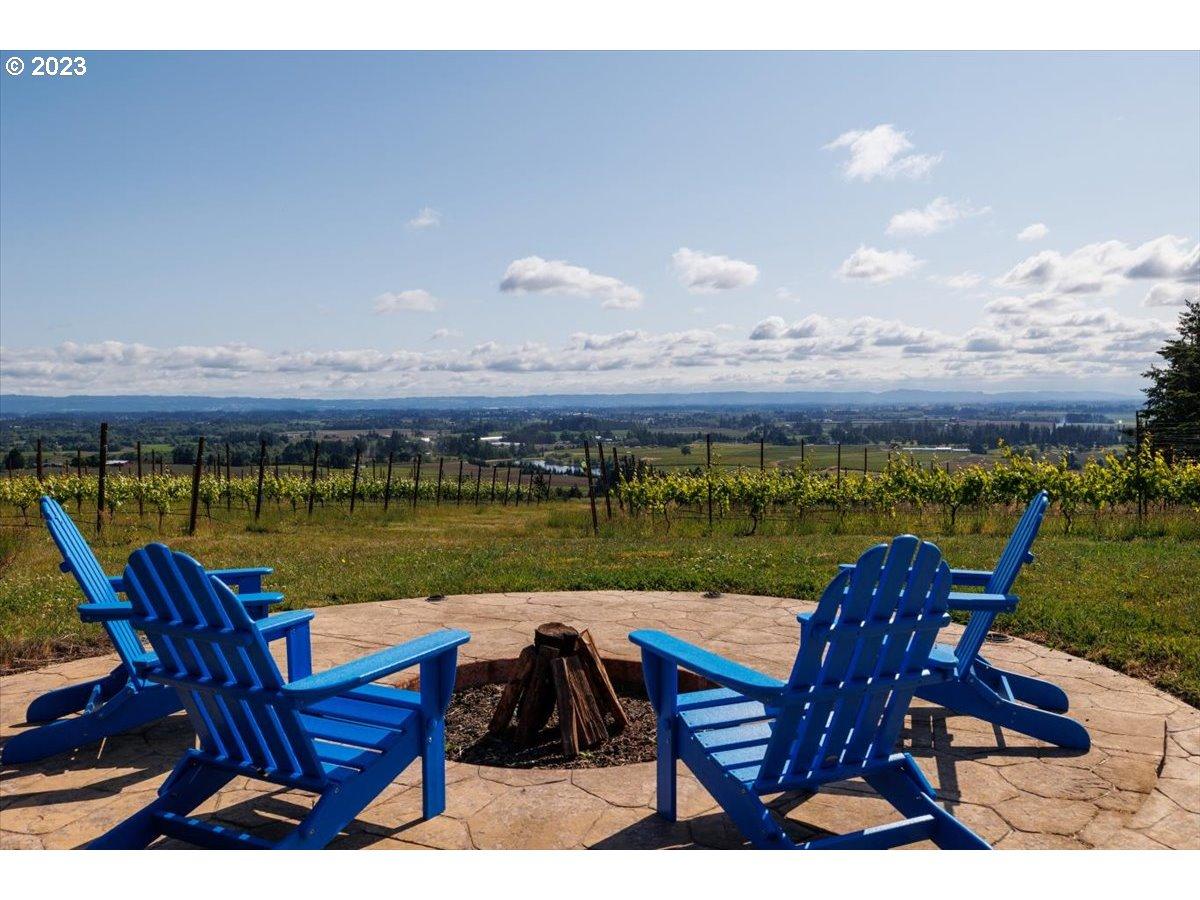





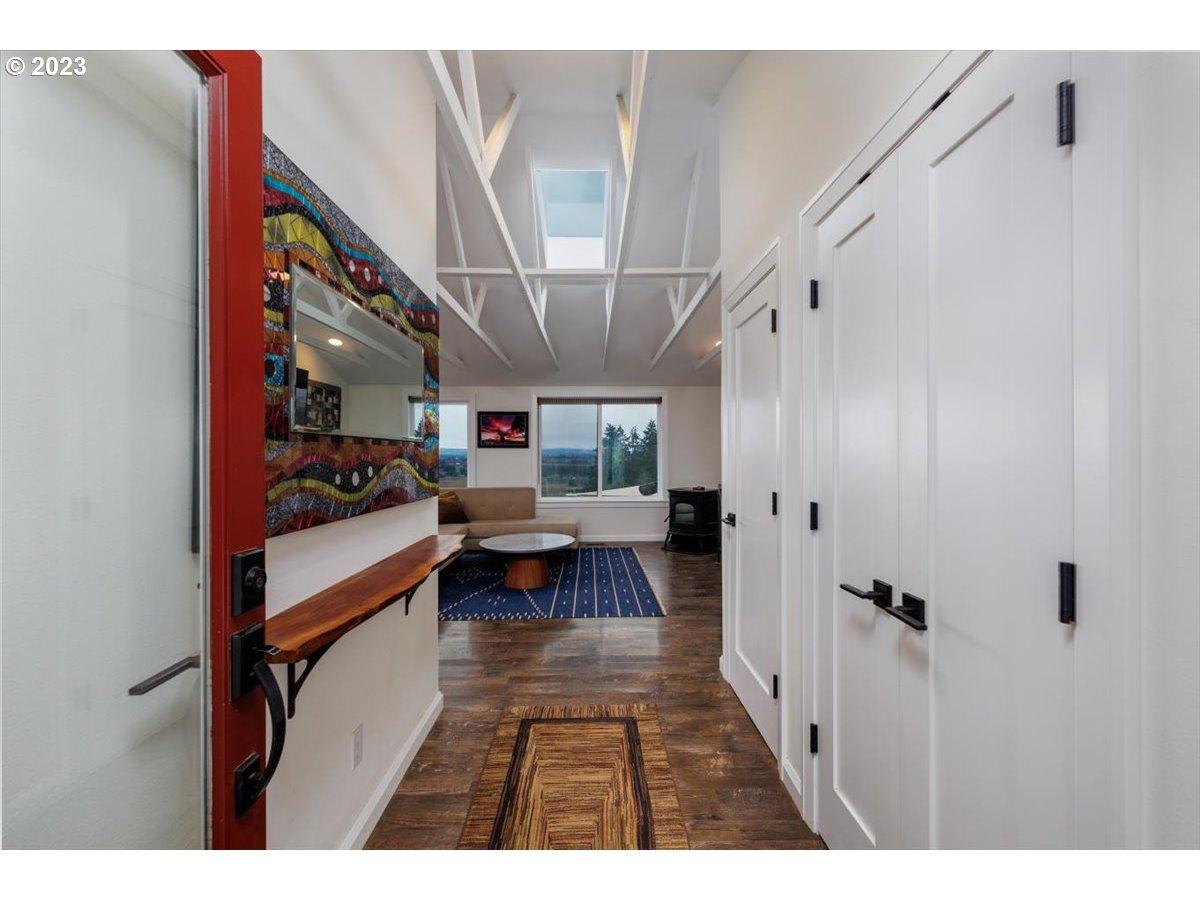





$1,399,900 3 Beds 2.10 Baths 2,238 Sq. Ft. ($626 / sqft)
ACTIVE 3/28/24
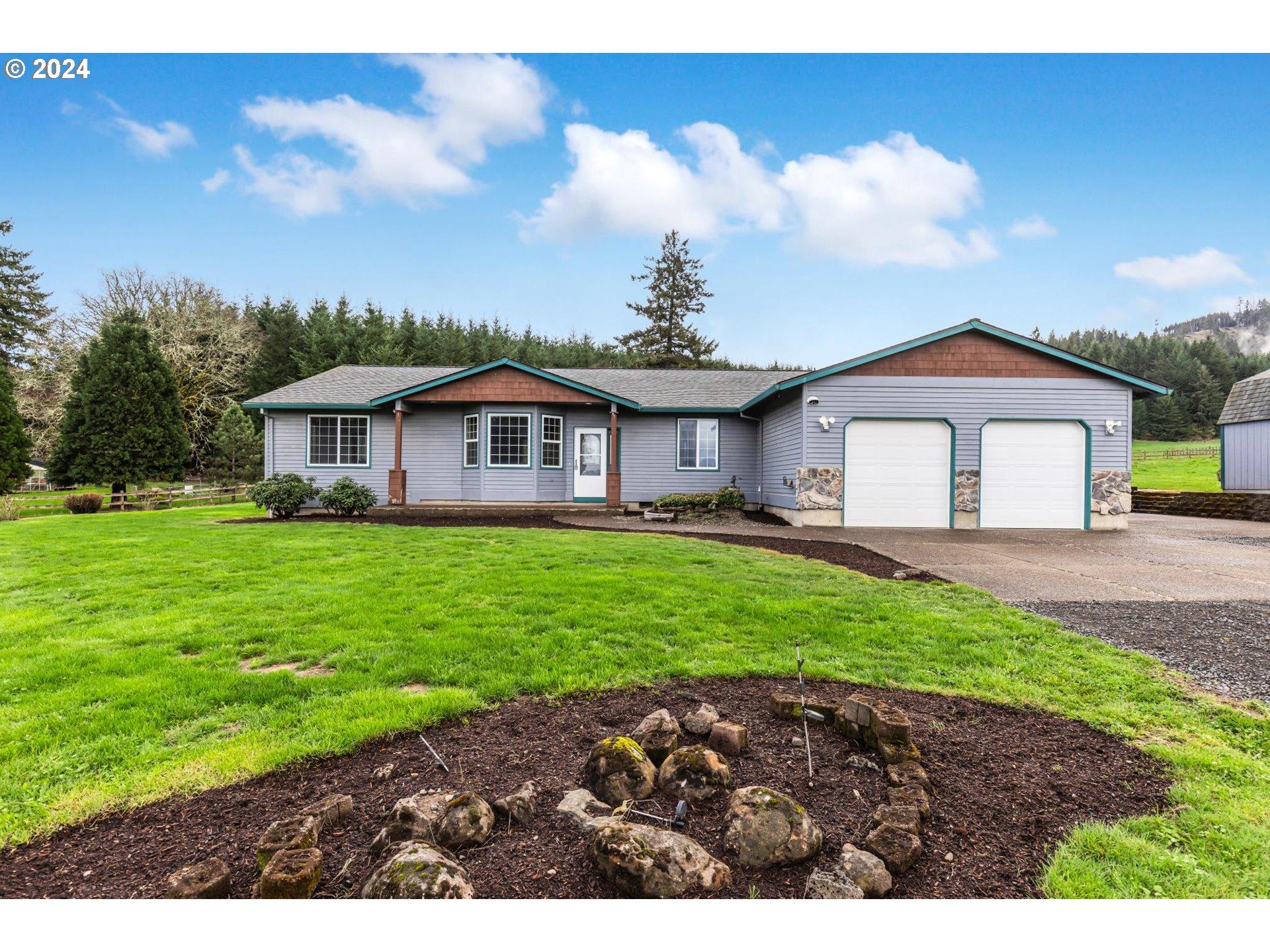
Details
Prop Type: Single Family Residence
County: Washington
Area: 149 - NW Washington Co or Sauvie Island
Subdivision: Rural
Style: 1 Story, Ranch
Features
Appliances: Built-in Oven, Cooktop, Dishwasher, Island, Microwave, Plumbed For Ice Maker, Solid Surface Countertop, Trash Compactor
Accessibility Features: One Level
Basement: Crawl Space
Cooling: Central Air, Heat Pump
Disclosures: Exempt

Full baths: 2.0
Half baths: 1.0
Acres: 79.25
Lot Dim: 1320x2640 approx
Lot Size (acres): 3,452,130
Garages: 2
Exterior Features: Barn(s), Covered Arena, Covered Deck, Cross Fenced, Fenced, Gazebo, Outbuilding, Patio, Porch, RV Parking, Security Lights, Tool Shed, Yard
Foundation Details: Concrete Perimeter, Pillar/Post/Pier
Heating: Forced Air, Heat Pump, Zoned
Year Built 1999 Days on market: 35

List date: 3/28/24
Updated: May 1, 2024 12:17 PM
List Price: $1,399,900
Orig list price: $1,499,900 Taxes: $6,347
High: Forest Grove
Middle: Neil Armstrong
Elementary: Other
Interior Features: Ceiling Fan(s), Jetted Tub, Laundry, Skylight(s), Tile Floor, Wall to Wall Carpet
Lot Features: Gentle Sloping, Private, Reproduced Timber, Trees
Parking Features: Driveway, RV Access/Parking
Parking Total: 2.0
Property Condition: Approximately
Road Surface Type: Gravel
Roof: Composition
Sewer: Septic Tank, Standard Septic
Waterfront Features: Creek
Water Source: Well
Window Features: Double Pane Windows, Vinyl Frames
Garage Type: Attached, Oversized
Fuel Description: Electricity
Come see this wonderful Equestrian Facility. Home is a very nice 1 level Great Room style with large island kitchen, quality cabinetry, Corian counters, tile backsplash, tile floor, & 9 ft ceilings through out. Home has been "freshened up" with new paint, carpets, and some fixtures. There are multiple outbuildings including 60x120 indoor riding arena with 12-13 stalls, tack room & hay storage... also includes large machine shed/shop building, smaller pole building and multiple loafing type sheds, and 2 storage sheds. There are multiple paddocks & pastures, approx 13 acres tilled field, approx half the property is in young timber with small creek on South end. This property is very private with an end of the road location and backing to 420 acres owned by Stimson Lumber Company. This is a very easy to access location that would be great for a boarding facility or keep it all for your own needs. Please call or email with any questions or interest. Willamette wildlife unit.
Courtesy of John L. Scott
Information is deemed reliable but not guaranteed.














Vernonia, OR 97064
$1,800,000
ACTIVE 4/15/24

Details
Prop Type: Single Family Residence
County: Columbia
Area: 155 - Columbia County
Style: 2 Story, Custom Style
Full baths: 2.0
Features
Appliances: Built-in Refrigerator, Cooktop, Dishwasher, Down Draft, Granite, Instant Hot Water, Tile
Cooling: Heat Pump
Disclosures: Disclosure
Exterior Features: Barn(s), Corral(s), Cross Fenced, Deck, Fenced, Garden, Porch, Raised Beds, RV Parking, Satellite Dish, Spa, Tool Shed, Yard

Half baths: 4.0
Acres: 103.62
Lot Size (acres): 4,513,687
Garages: 1
List date: 4/15/24
Fencing: Barbed Wire, New Zealand Fencing, Wood
Foundation Details: Concrete Perimeter, Slab
Heating: Heat Pump, Hydronic Floor
Interior Features: Bamboo Floor, Granite, High Ceilings, Laundry, Separate Living Quarters/Apartment/Aux Living Unit, Skylight(s), Soaking Tub, Sound System, Tile Floor, Water Purifier
4 Beds 2.40 Baths
5,273 Sq. Ft. ($341 / sqft)
Year Built 2008 Days on market: 16

Updated: Apr 15, 2024 12:52 PM
List Price: $1,800,000
Orig list price: $1,800,000
Taxes: $9,445
High: Vernonia
Middle: Vernonia
Elementary: Mist
Lot Features: Divided by Road, Level, Pasture, Private, Reproduced Timber, Wooded
Parking Features: Parking Pad, RV Access/Parking
Parking Total: 1.0
Pasture Area: 20.0
Possible Use: Cattle, Orchard, Pasture
Property Condition: Resale
Road Surface Type: Paved
Roof: Metal
Sewer: Standard Septic
Virtual Tour: View
Water Body Name: Nehalem River
Waterfront Features: Creek, River Front
Water Source: Private, Well
Window Features: Double Pane Windows
Wooded Area: 71.0
Garage Type: Detached
Fuel Description: Electricity, Solar Energy Efficiency Features: Double Pane Windows, Insulation and Ceiling Insulation, Solar, Tankless
Complete homesteading experience and lifestyle property awaits to welcome you home to an enchanted setting complete with panoramic views and a half mile of Nehalem River Frontage. With 103.62 acres comprised of gardens, fruit trees, 20 acres of pasture cross-fenced for cattle and approximately 71 acres of timber, the property presents a diverse landscape for agricultural income and self-subsistent living. The beautiful custom inn harmonizes seamlessly with surrounding country aesthetic and boasts environmentally conscious finishes such solar powered hydronic heating and energy efficient appliances. Accommodations include the main inn with four bedrooms and accompanying half baths, a charming bunk house, and a meditation treehouse studio. Outdoor amenities abound, including an indulgent outdoor soaking spa, a turn-of-the century barn with hand-hewn timbers and excellent hunting and fishing opportunities. Nature enthusiasts will delight at the extensive wildlife in the area with sightings of Roosevelt elk, black tail deer, coyotes, bobcats, black bear and the occasional cougar. Despite the tranquil, secluded setting, this property is conveniently located just an hour from Portland. Enjoy the pastoral splendor with multiple ecotourism opportunities by returning this private oasis to an operable destination inn within easy access to an abundance of state and county parks, including the Banks-Vernonia Liner Trail, Crown Zellerbach Trail and the Salmonberry Trail system currently under development. Embark on a journey towards sustainable living and discover the unparalleled charm of this remarkable property, an investment in both lifestyle and legacy awaits!
Courtesy of The Kelly Group Real Estate Information is deemed reliable but not guaranteed.














