
Portfolio Urban planning & design & Architecture 2017-2023 LANWEI WANG JOJO B.Engineer, Dalian University of Technology MUD, Hongkong University wanglanwei2021@163.com +86 18688867113 Daily Life Go to Market Say hi to tourists Eat dumplings Stroll in the blocks Play Games Explore Hidden Clues
CONTENTS
Canal Cultural Future
·Canal Cultural heritage and future urban design
·Hangzhou City , Zhejiang Province, China
Urban Planning
Urban Design
Retro Game Block
·Transformation and renewal of historical and cultural blocks
·Dalian City , Liaoning Province, China
Urban Design
Food Market Revival
·Transformation of vegetable farms after the epidemic
·Wuhan City ,a Hunan Province, China
Architecture
Reading Shelter
·The degree of security brought by library space research
·Plaza de La Villa, Madrid, Spain
Other Work
·Make manual models & game imagination
Urban Analysis
Architecture Model-making
01
02
03
04
05
Canal Cultural Future City 01
Individual Work
CATEGORY: Academic Work | TIME: 2021.05-2021.07
LOCATION: Hangzhou City, Zhejiang Province, China
TUTOR: Chunzi Liu

With the rapid development of land and air transportation, the Beijing Hangzhou Grand Canal, as the main route of freight transportation in ancient China, has gradually lost its function of inland shipping. It has been gradually forgotten in the process of rapid urban development, and the prosperity of the past no longer exists. At the same time, the rich cultural heritage carried by the canal in the long history has gradually faded in people's memory.
The design plot is located in Hangzhou, the southernmost city in the Beijing Hangzhou Grand Canalbasin.Thecanalpassesthroughtheplot.Theauthorhopestoreproducetheprosperityalong the Grand Canal and integrate new functions and activity places through the design of the plots along the canal, so as to form a scene of coexistence between ancient and modern times. At the same time, in recent years, the audience of physical stage performance has gradually increased. In addition to the increasingly rich stage technology, people are also gradually willing to go into the theater and other places to watch physical stage performance. Inspired by the traditional stage performance, the author hopes to integrate the stage performance into the urban space, combine it with the future smart technology, inherit and carry forward the culture of the Beijing Hangzhou Grand Canal, popularize and enrich the stage, so that people can use and express their ideas, and create a platform to inherit and carry forward the quintessence culture and enrich people's life through the future smart technology An urban cultural stage to enhance people's exchanges.

In 2017, the government issued a special plan for the canal. So far, the canal coastal areas around the plot have been endowed with different urban functions. How can the plot I chose inherit and carry forward the canal culture ?
Site & History Analysis
Founded in the spring and Autumn period, the Beijing Hangzhou Grand Canal is the longest and largest ancient canal in the world. The canal has played a great role in the economic and cultural development and exchanges between North and South China. However, with the continuous development of urban land transportation, the transportation function of the canal has been replaced , and the spatial vitality of the areas along the canal has gradually declined
B.C.770 A.C.420 A.C.502 A.C.960 A.C.1115 A.C.1880 A.C.1982 A.C.2018
Freight Transport
Kunqu Opera
Riverside Prosperity
Canal Tourism Industrial Rise
Research&CollageofAncientScenesoftheCanal

SiteDesignIntention&FunctionStrategies
Resore ancient waterfront scenery and increase waterfront vitality
Transform it into an industrial port carnival, Add a new waterfront holographic projection stage, supporting hotels,shopping malls and retail sales
Add small docks and design water bus routes for tourism. Add a green park where music festivals can be held.Add a Ferris wheel, retail huts and other amusement places around the water on three sides of the site, and create a carnival atmosphere and provide performance spaces
Add a new business office area for the new media industry as the technical support for the development of the canal culture, Attract scientific and technological talents
Transformed into a creative workshop and SOHO combined into a cultural and Creative Park
Improvethelivabilityofthesite
Increase the Lifang residential area, supporting schools and community activity centers.
To increase the spatial vitality in the southwest of the site, I create a livable community and add some experimental community communicating stages in the community, such as an open-air film small
This is probably the shape of the canal city I imagined. Ancient and modern buildings will appear in the plot. People can not only meet their shopping and playing needs, but also feel the unique charm and beautiful scenery of the Beijing Hangzhou Grand Canal. So how could I design such a scene next ……
Preservationofculturalmemory
Cultural memory Museum and other places for preserving canal culture are disposed in the community activity center and the green park, so as to integrate cultural elements into people's life. Tourists here can also understand the charm of canal culture
Preliminaryconceptforming
Restore the prosperity of the ancient canal.Transform the abandoned shipping industrial plants Add tourism and new media commercial offices, carry forward the canal culture with new technology
Createalivableandrecreational canalculturalstage
Connectthewaterfront Carryforwardthecanalculture Abandonedindustrialplant Abandonedport
Waterfrontcommerce
Riverside Commercial Street Scene
Canal Modern City Scene
Courtyard
Riverside
Residential
Scene
Canal Bridge & Landscape Scene
Prosperity of Canal Footbridge

SpecificStrategiesofUrbanSpace SystemsAnalysis
InheritanceStrategy
The study, protection and exhibition of historical sites are often inseparable and very important.
In fact, in daily life, new film and television programs, fashion trends and cultural industries have already integrated cultural values into clothing, food, housing and transportation,
The culture can be passed on for thousands of years by understanding the text and sentences, following the customs, taking pictures as souvenirs and updating the technical means
Cultural tourism industry is developing towards digitization, networking and intelligence:
In 2019, Shanghai took the lead in launching the first "New space operation standard for performing arts"Festival in China, including convenient places such as shopping malls subways and bookstores
In the 2020 Spring Festival Gala, 5g technology will be fully used for TV live broadcast and new media VR live broadcast for the first time
The wonderful Dragon Boat Festival night of Henan satellite TV in 2022 wrapped the Dragon Boat Festival Culture in beautiful images by using various artistic forms such as webinar, cartoon, chasing drama,
Analysisofstagetypology
1. Cultural Elements
The ancients worked at sunrise and rested at sunset. Human beings danced and sang to celebrate harvest. Culture originated from life. With the development of history, mankind has created a
2. Technology development
The development of science and technology liberates the productive forces and creates new tools. People use more professional means and technology in space.
3. New Performing Arts
If it tends to be concise, with landscape as the background, one person is the protagonist. If it tends to be complicated from professional performance venues to exploration from heaven to earth, human cognition of space is endless.
4 Future Imagination
The combination of cultural elements and technical methods will bring unexpected spatial forms.

Exhibition Ancient opera Single Natural Background Travelling Interaction Music & Professional Set Antique Stage 5D Immersive Performance Daily Value Digital Future Virtual Reality Multidimensional space AR Cloud Festival XR Display Holographic projection Cloud viewing Pop Digial Professional Underwater


Master Plan & Sections

AxonometricDisplay&CanalPerspectivePerformance
Group3 LivableSmartCommunity

Group4 CanalCultureCommercialStreet
Display of Functional Groups
Axonometric
Group1 IndustrialSiteR&DPlant
Group2 DigitalMediaBusinessArea AxonometricDisplayofFunctionalGroups Group1 IndustrialSiteR&DPlant
Group2 DigitalMediaBusinessArea
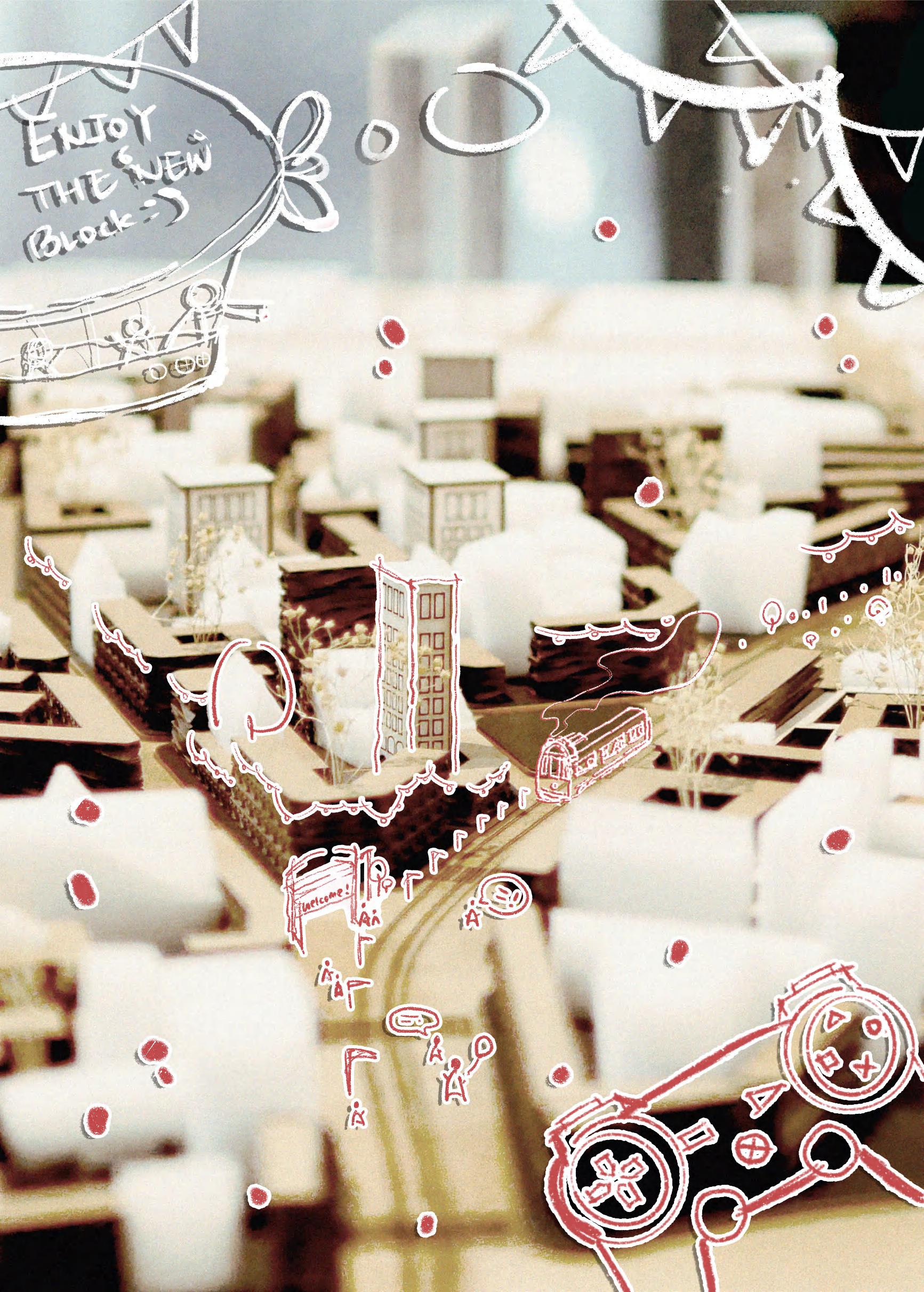
Retro Game Block
Individual Work
CATEGORY: Academic Work | TIME: 2020.05-2020.07
LOCATION: Dalian City, Liaoning Province, China
TUTOR: Chunzi Liu, Bin Luan
Dongguan Street is a historical block located in the central area of Dalian city. It was a Chinese residential area in Dalian during the colonial period of Japan and tsarist Russia. It was also a prosperous area with frequent commercial and trade exchanges at that time. Many famous chambers of commerce at that time opened shops and workshops in Dongguan Street. Chinese Communists also set up many anti Japanese strongholds in this prosperous area to obtain information. However, with the founding of new China, the role of Dongguan Street has been gradually replaced by the new urban agglomeration. Up to now, Dongguan Street is being invaded by the surrounding urban agglomeration bit by bit, facing the risk of demolition.
This design will investigate the functions of various shops and interesting and valuable historical events in the most prosperous period of Dongguan Street. On the basis of retaining the buildings with high retention and unique shape in each block as much as possible, the new building and game functions will be added, and the sorted historical events will be connected with the game functions to form a game block with multiple game routes, life routes and work routes, And transform the space above one floor inside the old building into a cheap office rental space, hoping to revitalize Dongguan Street and keep up with the pace of urban development.
03
History Analysis
Dongguan Street was a gathering place for Chinese people during the colonial period of tsarist Russia and Japan. Many anti Japanese heroes and the most powerful chamber of commerce at that time gathered here.However, with the founding of new China and the rapid development of new cities, Dongguan Street is gradually forgotten and facing the crisis of demolition
Dongguan Street was a gathering place for Chinese people during the colonial period of tsarist Russia and Japan. Many anti Japanese heroes and the most powerful chamber of commerce at that time gathered here However, with the founding of new China and the rapid development of new cities Dongguan Street is gradually forgotten and facing the crisis of demolition.
Site Analysis
Site Analysis
DongguanTimeline



I am free to explore game clues and get rewards !
protect them ! We should
Dongguan Street is located in the center of Dalian City, surrounded by Dalian high-speed railway station and bus passenger station It is an area where people gather. In recent 30 years, the area of Dongguan Street has been reduced by nearly half. Most buildings in the area surround the central courtyard along the plot, with rich building facades
Dongguan Street is located in the center of Dalian City, surrounded by Dalian high-speed railway station and bus passenger station . It is an area where people gather. In recent 30 years, the area of Dongguan Street has been reduced by nearly half. Most buildings in the area surround the central courtyard along the plot, with rich building facades
There are many places to play in the venue. We can change our clothes and participate in theater activities !
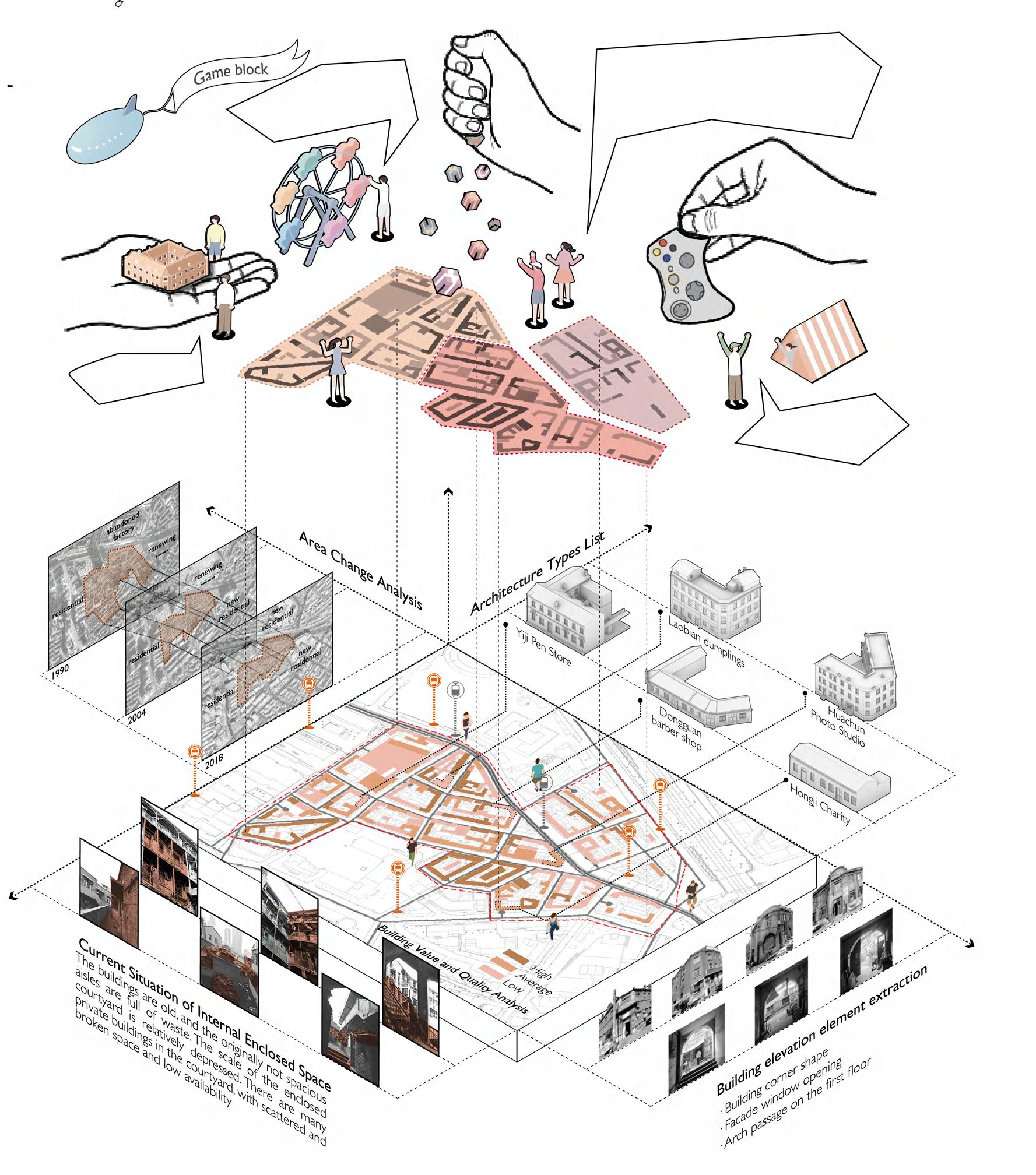
We can camp!
HISTORY ANALYSIS
AbstractFormofBlocks

Fully Enclosure
Entrance is hollowed out on the first floor

One Corner Opening
The entrance is single and the courtyard is private

Passage Corridor
For passage or short stay
Multiple Openings
The entrance is narrow, and the courtyard space can be used for long stay

Fully Open
The courtyard space is completely open
& Combination of Architectural Forms
Classification
NewbuiligingsTypes BlockTypologies
TheFinalFormofBlocks
Overall Performance of The Retro Game Block




(RETAIN)
Living Block
(RETAIN)
Game Block
(RETAIN)
Business & Bar Block (NEW)
Functions of Living (NEW)
Functions of Game (RETAIN)
Functions of Cultural Reservation
Xigang Market Qingquan Tavern Yiji Pen Store
Public Bookstore Dressing Experience Store
Immersive Game Blocks
Bar Street Changjiang Photography Agency
Taoyuan Village Restaurant
Cultural & Creative Workshops
Art Exhibition Hall
Cultural
Antique Culture Street
Dongguan Theater
Chengxinghe Pastry Shop
Transportation Hotel Hongji Charity
B & B
Kant Renyu Company

1 1 2 2 3 4 4 5 5 6 6 7 7 8 8 9 9 10 10 11 11 12 12 Office Area Corridor Bridge Arch Leisure Square
View of Office Street Shooting Scene Street Intersection Office Leisure Corridor Xigang Market High Altitude Corridor View Street Corner Between Blocks Game Activity Block Central Green Square Children's Playing Block Ground Floor Plan N 0 10 50 100m
Aerial
DisplayofFourGroupRoutes
Office workers can avoid the flow of people in cultural blocks through corridor bridges connecting different buildings, and can see the operation of each block in the building

Local residents can meet their daily needs in the living block, or participate in the activities of the game block during the festival Of course, they can also set up shops in the block
Novice players explore famous architectural attractions according to the map, and get a postmark after arriving at each location. Collecting all postmarks can be exchanged for a souvenir of Dongguan Street
High level players can first enter the clothing street to change clothes and go to each small scene to explore the plot At the same time, there are hidden clues waiting to be found in different blocks
Located in bar street, it is used for work, commuting and residents' leisure activities during
Take cultural protection buildings as the shooting background for film shooting
The daily sale of fruits and vegetables can also be used as a holiday market area
It is composed of a small activity square and a game house. People can play games
Standing on the high-altitude walkway, you can see the scenery of Dongguan block
The green square can provide people with a short rest or wait for the tram
Many interesting things can happen in the corner of the building
Children's play area can be used for children's play, and there are also many singer performances for viewing
Office Area Corridor Bridge
Arch Leisure Square
Aerial View of Office
Street Shooting Scene
Street Intersection
Office Leisure Corridor
Xigang Market
High Altitude Corridor View
Street Corner Between Blocks
Game Activity Block
Central Green Square
Children's Playing Block
People can shuttle between the arch corridor and the square for different activities
Office workers standing on the terrace can observe the operation of the block
People practicing skateboarding on the street will also explore hidden rewards
The corridor of the office area can be used for people to stay, rest and exercise. It is also the entrance to the second floor

04
Food Market Revival
Group Work
CATEGORY: Academic Work | TIME: 2021.01-2021.03
LOCATION: Wuhan City, Hubei Province, China
TUTOR: Chunzi Liu
After the outbreak of the epidemic in Wuhan, Huanan Seafood Market became the "focus" of public attention. Many people began to question and reflect on the operation mode of traditional food markets, and this market is also facing the dilemma of closure, demolition or transformation.
Based on the analysis of the supply chain of food market, this programm places the complete and integrated supply chain of agricultural products into the site to reduce the possibility of increasing the area of virus infection due to the ultra-long distance transportation process. By building diversified and variable hexagonal modules, and equipped with efficient streamline organization and distribution framework as the basis of realization. At the same time, it retains and continues "a sense of ebullience" of traditional food markets, amplifies the "social" attribute, and places the space for human interaction into each part of the supply chain, enriching the urban space and civic activities, to build a new integrated food market and explore the future development mode of urban food
COLLABORATOR: Zizhen Zhou markets.
Sourse: Sachin Ghanekarsachinghanekar.tumblr.com
SupplyChainAnalysisofHuananSeafoodMarketinWuhan
The supply chain has the problem of too long transportation distance (70KM+) , which will increase the risk of virus transmission.
On the other hand, ports of different supply chains are too scattered to achieve efficient operation and unified deployment and to meet the surge in demand in a short period of time.


The site is surrounded by important traffic terminals and important urban service buildings, located in the hinterland of many residential areas, and the south side is the main traffic road, with excellent trafficaccessibility.
Markets are still closed due to the epidemic, and people are reluctant to come back. There are also many problems in the original market, which cannot meet the daily needs of many residents and is in urgent need of markettransformation.
P l a n t ing Market Kitchen Canteen Logistics Lei su r e Location Analysis Theepidemic'simpactonthemarketin2020 Marketdefectsindifferentaspects NewMarketIntention
FLOW CHART OF NEW MARKET OPERARION MECHANISM
Flow chart of New Market Operation Mechanism
Consumer
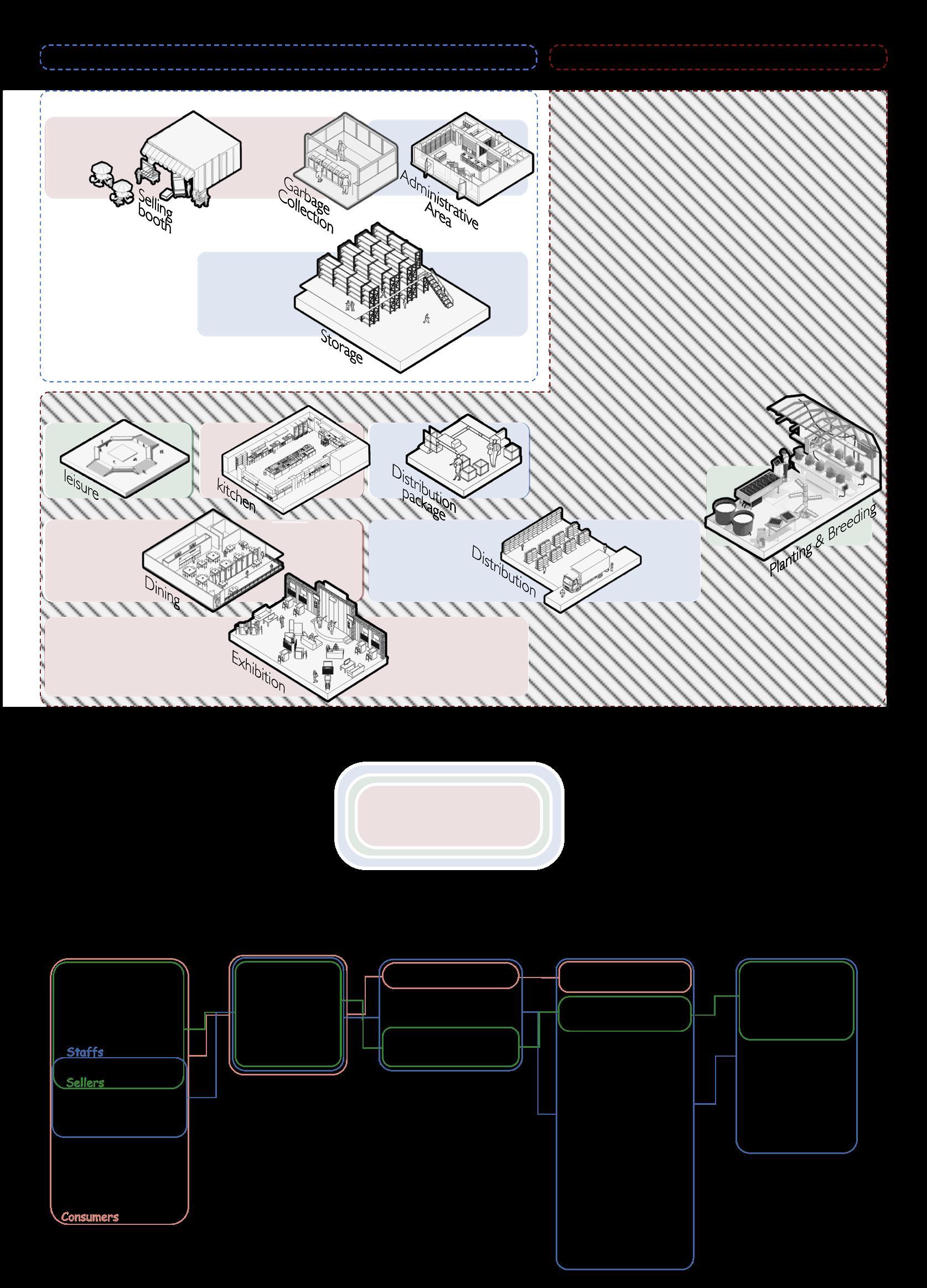
Leisure Activities
Green corridor
Fitness exercise
Sit and relax
Sale events
Farming knowledge learning
Social kitchen
Single kitchen
OLD
Sellers Manager&Staff Distributor Breeder
The original vegetable market only had the conventional functions of selling stalls, food material storage area, staff office and garbage station. In order to increase the versatility and interest of the vegetable market, we added distribution, kitchen, catering, packaging and leisure functions, so as to concentrate the whole vegetable market transportation chain into a composite vegetable market
Space Research & Formal Producing Process
Whydowechoosethehexagonasthespaceprototype?

Perimeter Space


It uses less material to make the maximum area, which can reduce the cost.

Excavate the atrium and terrace
Moving Paths
OrientationChanging Way
Structural Stability
Compared with other geometries , hexagon is much more efficient in space utilization.

Acoustic Feature
MULTIFUNCTIONAL INTEGRATED MARKET
Various Stalls Intelligent Operation
Picking & selling
Fresh selling
Comprehensive market
Take-away app
Led detection system
Cloud management system
Intelligent Production System
Livestock incubator
Ordered goods delivery
Poultry house
Fresh pool
Aerosol cultivation
Gravity irrigation planting
Aerosol ecology
Fish & vegetable symbiosis
Logistics Distribution System
Disinfection & distribution
Logistics storage
Logistics security
Takeout cabinet
Staff storage & rest area

Hexagonal openness is the best when the service radius is the same. Compared with other geometries, hexagon has zero waste of corner space.
The structure of hexagons also has the best stability.

The space are neither too focused nor scattered, satisfying the needs of multiple functions.
Functional partition hierarchy diagram

Matching old and new structures

External streamline planning

Complex function zoning

Place modules according to format layout

OLD
NEW NEW
Build transportation framework
TheTypologyof VariableHexagonModules Module Construction Description
Thesidelengthofthehexagonalmoduleare6meterslong
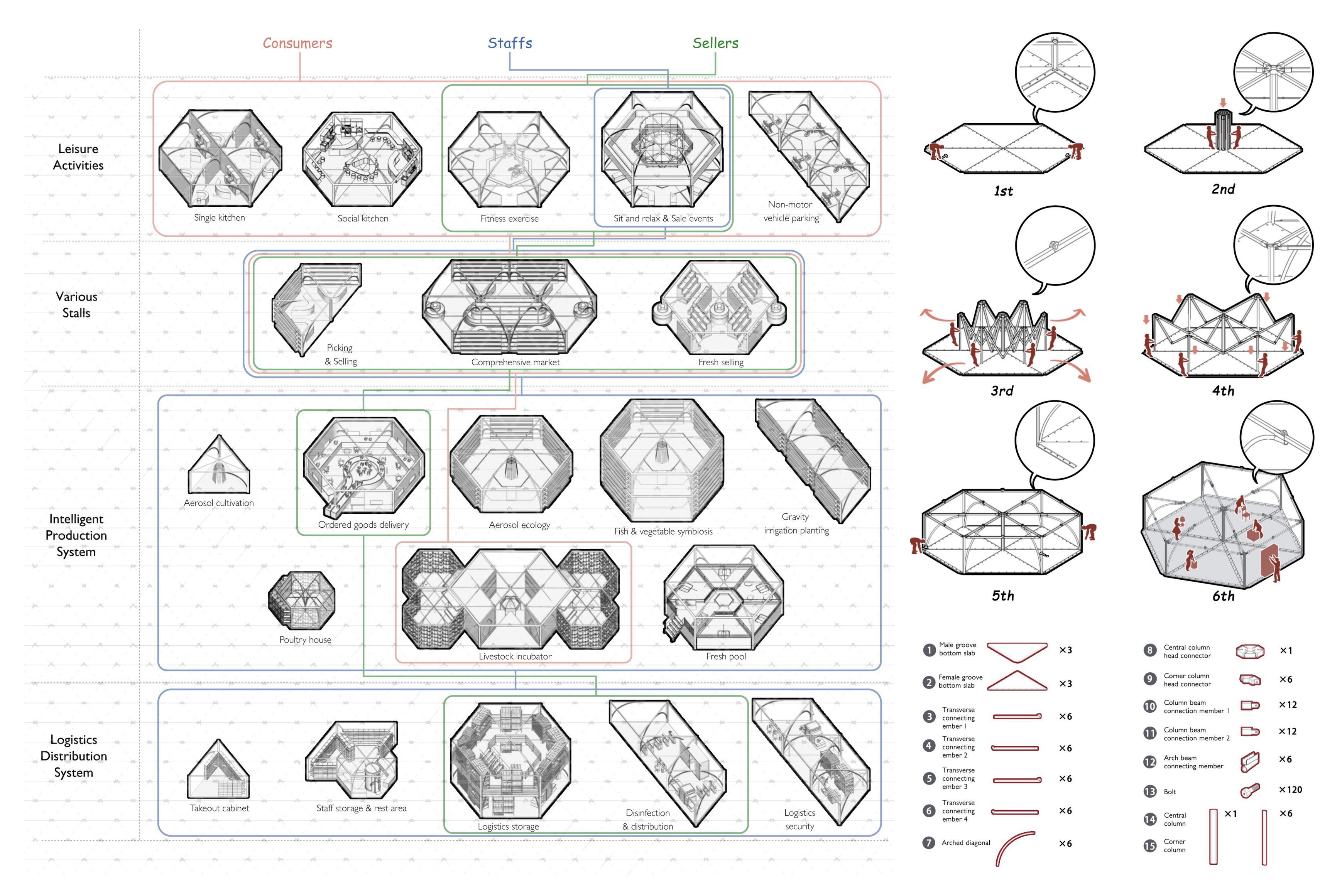
Fish & vegetable symbiosis

Aerosol ecology
Gravity irrigation planting
Fresh pool
Poultry house
Social kitchen
Outdoor corridor
Aerosol cultivation
Logistics storage
Comprehensive market
Sit and relax & Sale events
Livestock incubator
Picking & selling
Single kitchen
Logistics security
Takeout cabinet
1F -- Comprehensive Market
- Sit and Relax & Sale Events
1F
2F -- Social Kitchen
3F - Fish & Vegetable Symbiosis
2F
-- Ordered Goods Delivery
Module Usage Scenario Display New Market Axonometric Space Display
Based
activity routes of 3 kinds of people
Consumers go to different sales areas according to their needs. There are green squares, public kitchens, aerosol corridors and other spaces for rest in the vegetable market.


N 0 3 6m
Module Usage Scenario Display
on the
The staff enter the logistics area from the East shed for loading and unloading, monitor the situation of each production area and sales area in real time through the cloud system
When goods are sold, the transportation framework transmits the goods to the exit without manual transportation by the sellers The stall owner can rest on the terrace during the rest time.

Site-plan & Section PerspectiveView Display
Reading Shelter

Group Work
CATEGORY: Academic Work | TIME: 2021.07-2021.09
LOCATION: Plaza.de la Villa, Madrid, Spain
TUTOR: Jianan Zhang
COLLABORATOR: Zizhen Zhou
Contribution: Concept 80% , Design 90%, Drawing 95%
Most libraries exude the sanctity of knowledge and the supremacy of authority, and we, as common people and ordinary readers, are dwarfed by such giants. The buildings are too formal, too serious, as if the ordinary business of reading were not worthy of it. Libraries do not provide the breathable, safe environment that bookworms crave.
In order to realize our design ideal, we started from the analysis of the historical evolution of the form and function of the library, made space prototype experiment with clay material, analyzed several relaxed and comfortable reading postures, and obtained the prototype space matching the sense of security -- "cave" in volume, and located the site in a square area of the old city of Madrid, Spain. The result is a safe and breathable reading shelter in an urban environment, an exploration of small library materials and forms.
05
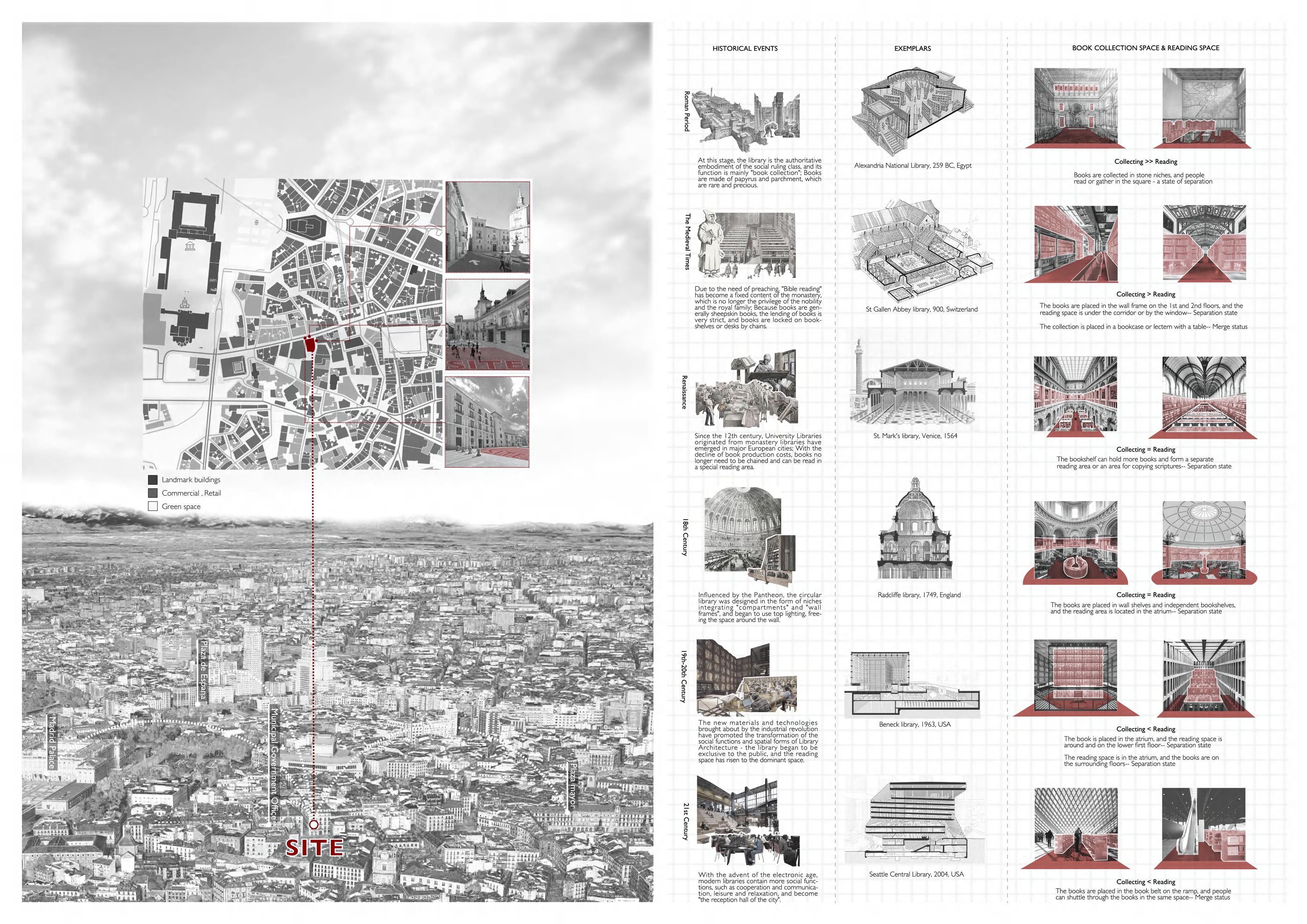
Most libraries exude the sanctity of knowledge and the supremacy of authority, and we, as common people and ordinary readers, are dwarfed by such giants. The buildings are too formal and serious, as if the ordinary business of reading were not worthy of it and do not provide the breathable, safe environment that bookworms crave.
The Site Analysis Library History Research
ConceptSketchfromClayModel
Theoverallformofthebuildingisnotonlyrationallycoordinatedwiththeheightofthesurroundingbuildings. Moreimportantly,itechoestheformofreadingspaceemotionally.

Human Reading Postures & corresponding Spatial Forms

Higher GoodLighting
Well-connected Spacious Comfortable
Accessiable
More Open Space
Peaceful AppropriateLighting
Good Scale Relaxing Time-killing
Secure Sence Strong Privacy Quiet
StandingPose (notLeaning)
Circled Enveloping Homely
Multifunctional LightLeakage
Dependable
Undulating Walls
StandingPose (Leaning)
LightBorrowing Enjoyable Extremely
Well-supported Cornered Easy to sleep Lower
Cave-like Riadian Spherical
SittingPose
Undulating Sinking Ground
HalfLyingPose
LyingPose
in
Small
Scale
Space Bed-like Even Light

Liquidity and security coexist
The layers and complexity of the hole-shaped space open the space layer by layer and provide readers with a reading environment ranging from open to private. All kinds of people can find a place to read.
-0.150 -0.050 -0.150 ±0.000 +0.300 +3.400 +7.400 +10.200 +14.640 +7.400 +6.500 0 5M 10M N
8.
Toilet 13.
2F PLAN 1F PLAN 4F PLAN MASTER PLAN 3F PLAN
1. Entrance hall
Cafe reading area 2. Step reading space 9. Outdoor coffee area 3. Reception desk 4. Walk-in library 6. Coffee bar 7. Temporary storage 5. Office 10. Climbing wall 11. Basin 12.
Cavernous reading space
14.
15.
Wells 1 3 12 12 12 5 2 1 4 6 7 8 9 10 11 13 13 13 14 15 16
Building Plan Display
Crawl reading space 16. Small theater
Light
ConceptSketchfromClayModel
Rich section language and diverse holed-styled space forms generate interesting reading spaces to meet the "Safe" reading needs of people.
Continuous Sections

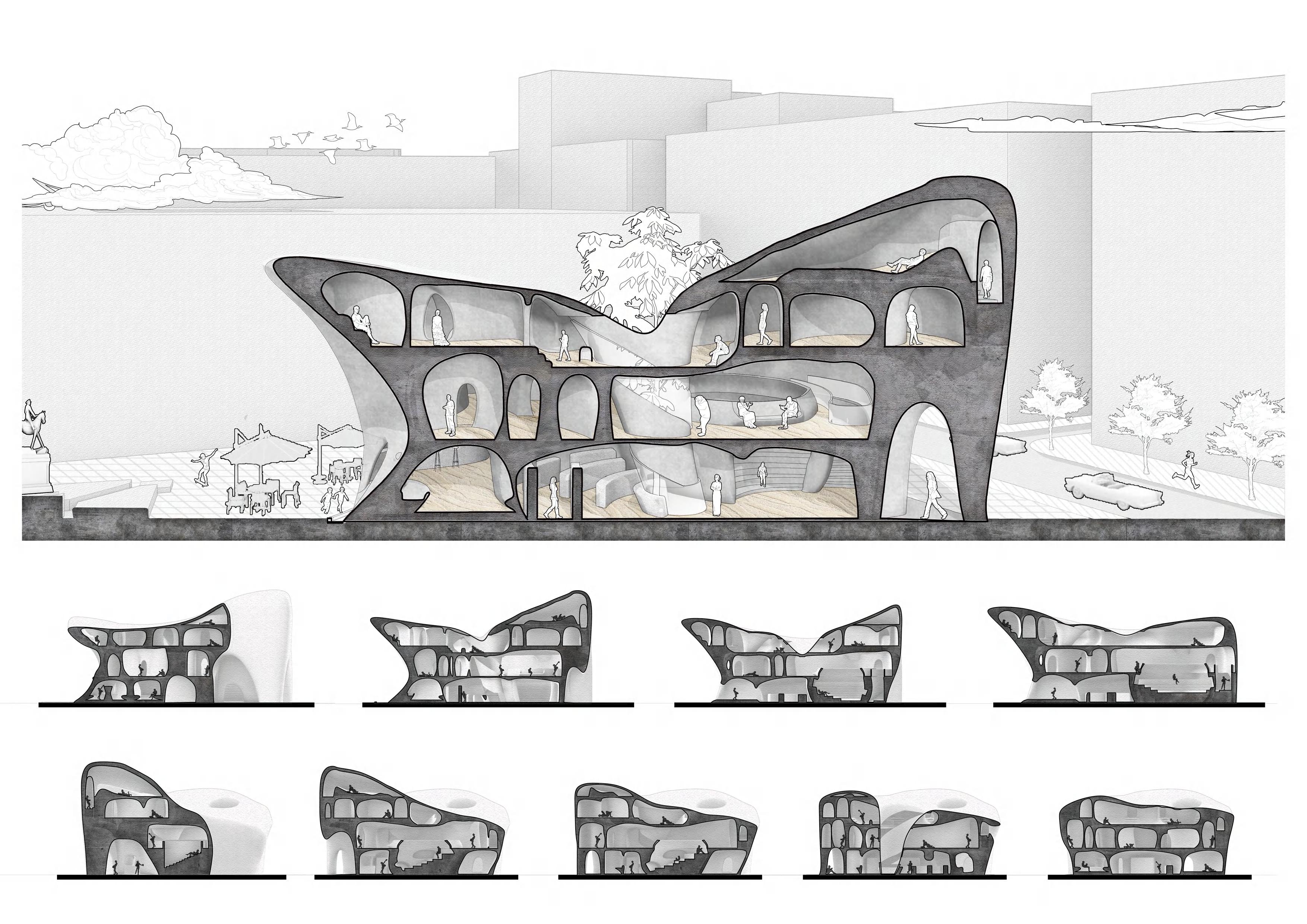
-0.150 ±0.000 +0.300 +3.400 +10.200 +11.200 +7.400 +6.500 +14.640
Building Section PerspectiveView
SECTION 5-5 SECTION 6-6 SECTION 7-7 SECTION 8-8 SECTION 9-9 SECTION 2-2 SECTION 3-3 SECTION 4-4 SECTION
1-1
Axonometric Drawing Display
The space facing the main entrance of the road and the lower level is more open and less private.

Small theater
The LightWells
There is a light well in the atrium. People can browse through the surrounding book walls to f ind their favorite books.
Crawl reading space
Cavernous reading space
Toilet
Cavernous reading space
Light Wells
Toilet
Outdoor coffee area
Coffee bar
Off ice
Walk-in library
Cafe reading area
Step reading space
Reception desk
Entrance hall
Internal circulation

the
of
building
Crawl Reading Space
The space is designed to allow people to crawl through tunnels, unlocking new reading experiences.

The Atrium
Light Wells in the atrium bring natural light into the interior, adding to the experience of light and shadow.

The Entrance Hall
When people walk into the ground floor from the street, they can see the plants in the courtyard and feel the strong reading atmosphere.

Model Making

Time: 2018.02

Time: 2019.12

SecondprizeofconstructionfestivalofHarbinInstituteofTechnology
External View
Time: 2018.06

SecondprizeofconstructionfestivalofHarbinInstituteofTechnology
Interior View
Time: 2018.06
07 Otherwork
Robin villa research model
Campusplanning,design&modelmakingofDalianMaritimeUniversity





























































