

Selected Works + Portfolio
by John CampisThis portfolio showcases a selection of my past projects, illustrating the journey from conceptual drawings to detailed construction plans. Each project highlights the evolution of ideas and design principles, demonstrating a comprehensive approach to architecture that balances creativity with technical precision.
table of contents



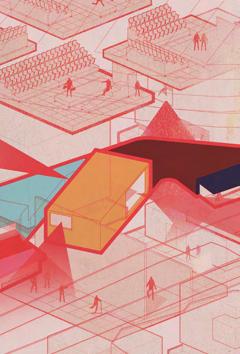
BOX OF ECHoES
The decline of performing arts in contemporary culture can be attributed to a lack of cultural identity. To tackle this issue, the project employs the concept of the prism to create a contrast with the surroundings and emphasize the context. This approach aims to reaffirm the performing arts as a vital expression of cultural identity.



The chosen site is located in the Central District of Bayamón, opposite the last station of the urban train. Existing entities are identified, with those proposed for improvement highlighted in mustard color. I outline the urban core, the proposed new district, and the service area. Proposed programs are marked in purple. A connection is established that links the entire urban core, culminating in the creation of the theatrical district. In the axis diagram, the axis runs from the town hall, through Marti Street, to the Theater Conservatory.

The design of the Theater Conservatory is shaped by six strategies addressing modern theatrical culture. First, the Urban Living Room creates public access through a spatial sequence with adjacent entities. Give context adjusts the building’s height to align with the urban surroundings. The Drama Corridor fosters personal interactions during rehearsals, turning building users into spectators.

design strategies
Urban Niches on the facade emphasize specific programmatic elements, encouraging visual participation. Adaptable Spaces offer flexible learning environments that inspire creativity beyond typical theater experiences in Puerto Rico. Finally, the What’s in the Box? concept moves the performance area outward, promoting public exposure. Together, these strategies integrate the conservatory into the urban context and emphasize external engagement.


form evolution
The project identifies areas within the Theater Conservatory, ranging from public ground-level spaces to semi-public and private zones. It then applies urban niches to frame significant spaces within the conservatory. Fowards, the third strategy involves integrating the black box theater into the building.



A double facade, consisting of perforated 4’x8’ metal panels, is then applied. To facilitate access to the future plaza, the “give context” strategy is implemented. An urban plaza is created, establishing a connection with the front lot.



The final model shows the axis and an alternative route coming from the train station. This new route is proposed to enhance pedestrian access, as currently, there are only bus stations. The new path allows people to cross the area more easily.




underground plan plaza level 1




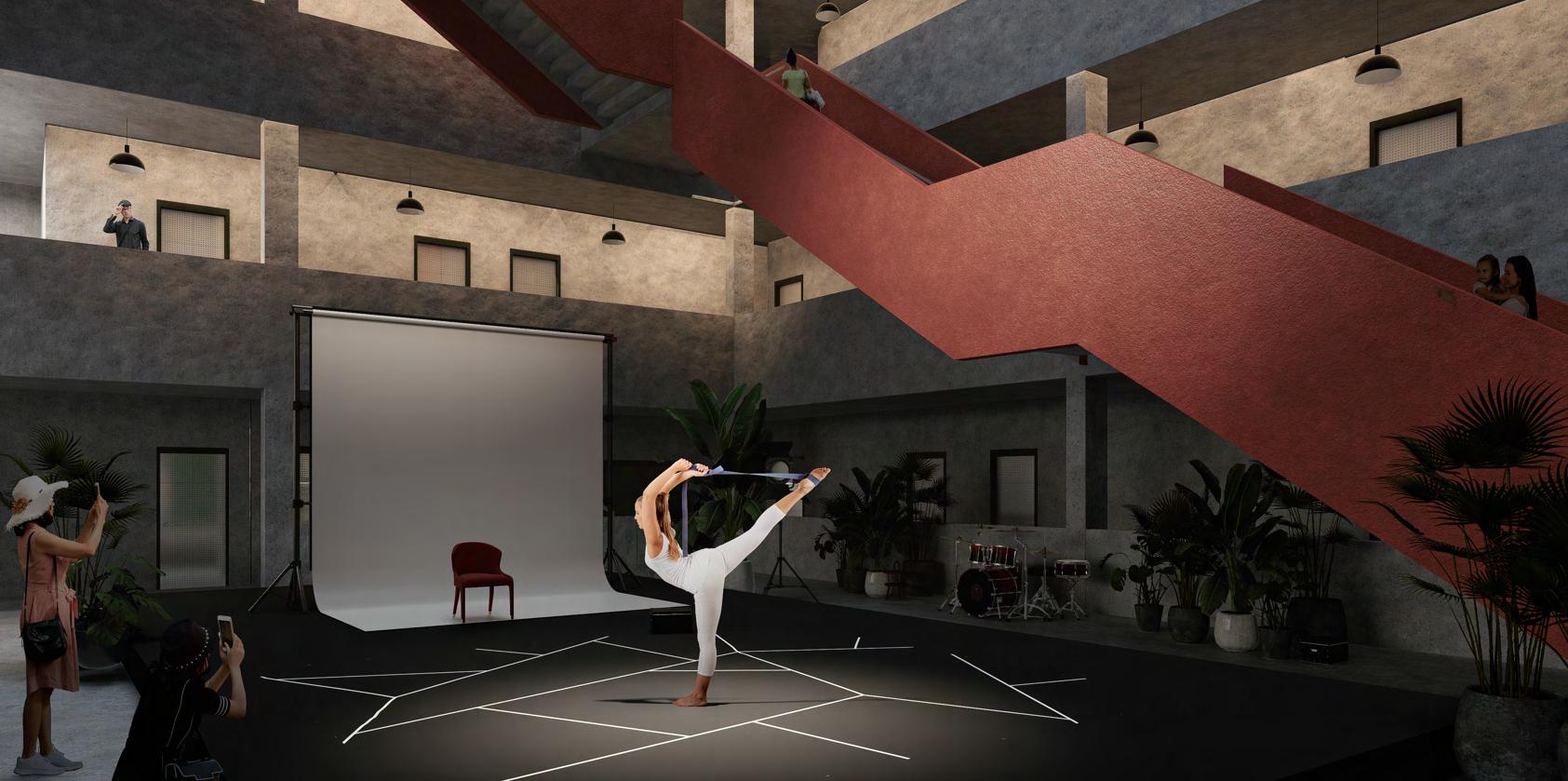




The building features natural ventilation on all floors, permeable pavement, solar panels, and an underground cistern for water storage. Natural ventilation is provided in the hallways, main atrium, and common areas. However, to air-condition the classrooms, a chilled water system with a cooling tower on the roof is used. A chase in the main core allows the duct to descend to the classrooms, and the chiller is located at the parking level.




 section a-a
section b-b
section a-a
section b-b
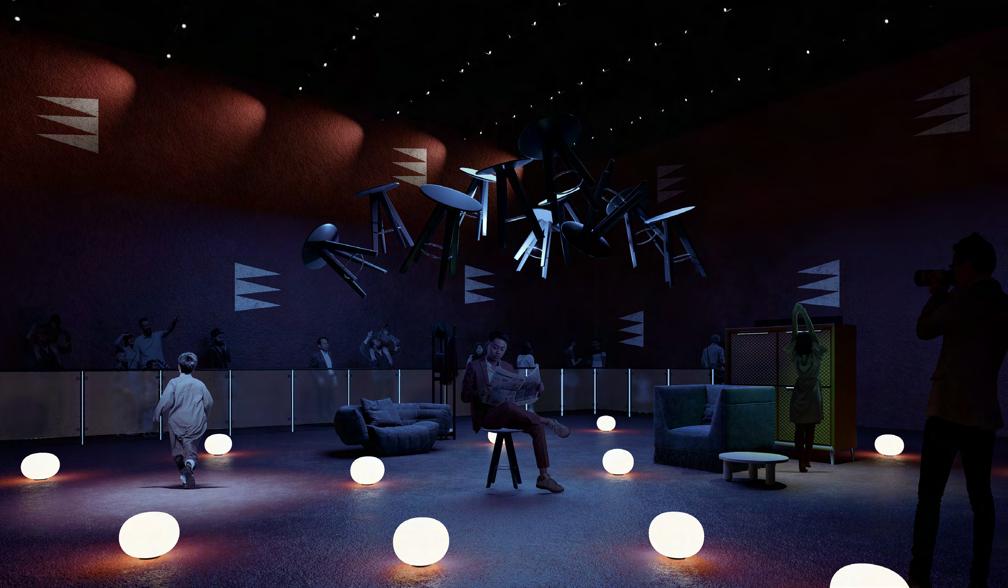


La Playa
2023
Fifth Year
Wellness / Cultural Ponce, Puerto Rico
After studying the Playa neighborhood, I identified a culturalandartisticvaluethathadnotbeenhighlighted after this exploration. From the historic “vejigantes” carnivals to its artisans and painters, there is a lot of influence from the fine arts within the community inspiring the new generations. However, the sector was also for a long time an industrial area, home to steel companies, railways, and transportation systems.


form evolution
Initially constrained by original setback requirements, a axis connection is established with adjacent green wall. Central to this approach are plazas and pedestrian spaces, which facilitate seamless movement while fostering community interaction.
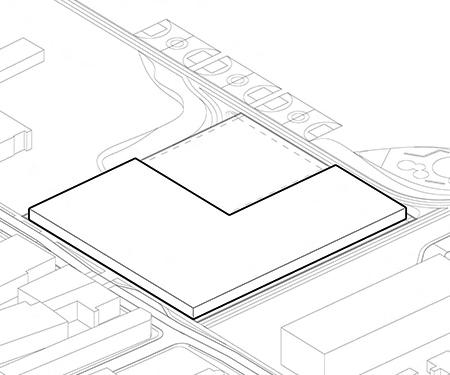

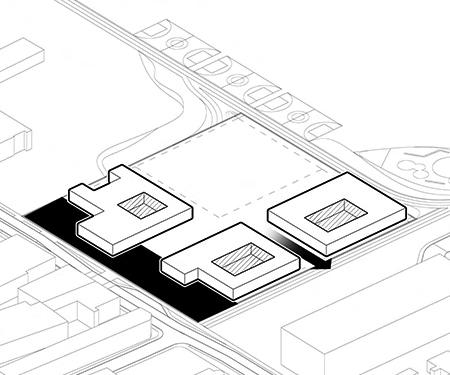
Open interior terraces ensure fluid transitions between indoor and outdoor spaces. Vertical access points improve accessibility and mobility, while a flexible grid system allows adaptive use of space, accommodating various functions and future growth.





In terms of community, the focus was engaging the user with meeting points through physical activity thus strengthening the connections and interactions between people. In this way, highlighting both attributes and enhancing the sense of community, the finished project is a Cultural and Wellness Center establishing a synergy between the Playa neighborhood’s artistic and industrial tectonic qualities.

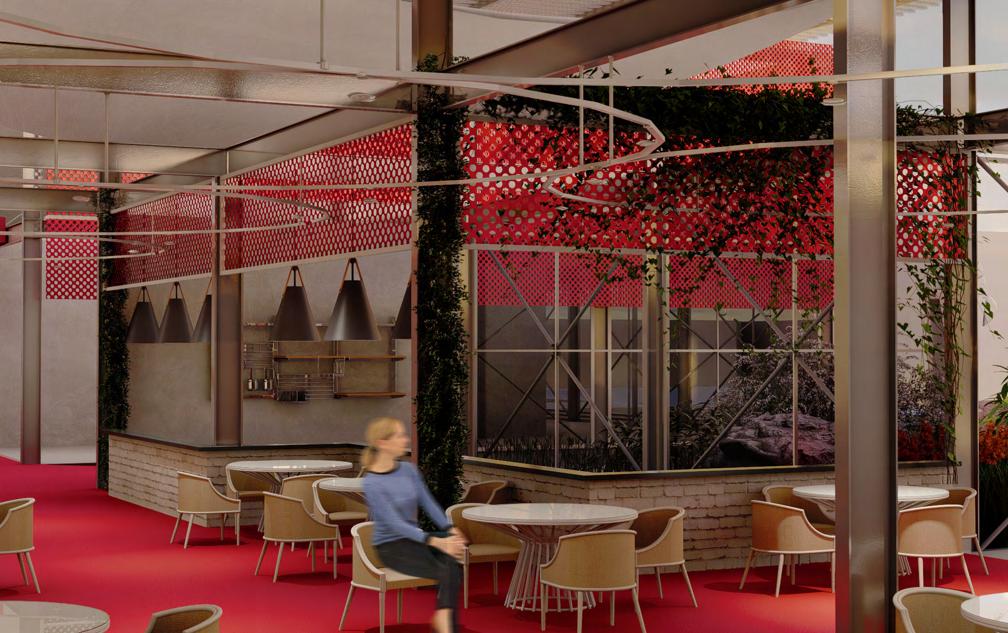

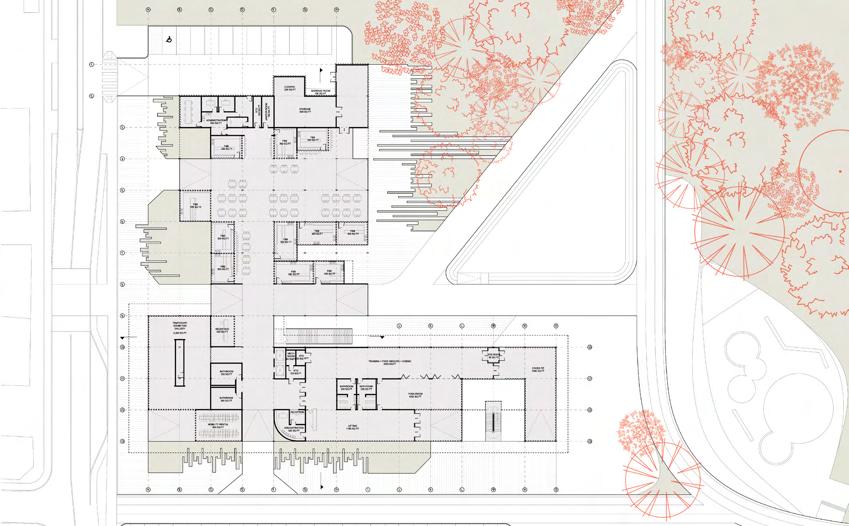
south elevation

west elevation


bieké
As a result of the desperate need to rehabilitate the Susana Centero Hospital in Vieques after the events of Hurricane Maria, this project became viable. From there we studied the existing and proposed programs for the sector which supplied medical assistance to residents and visitors.
collaborative w/ Odalys Brugman






After defining the geometrical form, the next step was to establish design strategies such as green roofs which reduce heat transfer into the interior of the building, and double facade which seeks to improve the thermal insulation between the faces of the building.







To make the construction of this building effective and simple we opted for a custom modular assembly that will be defined by four different types of spam, each complying with our own structural connection.
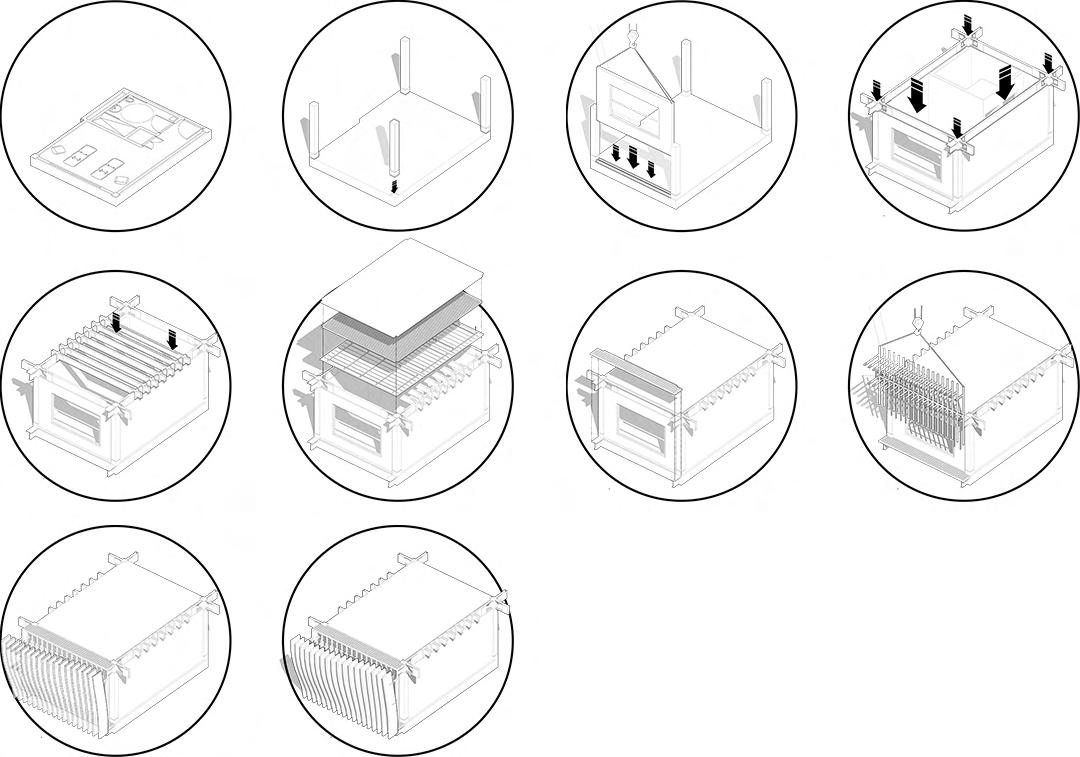


ISO custom connection exploded custom connection

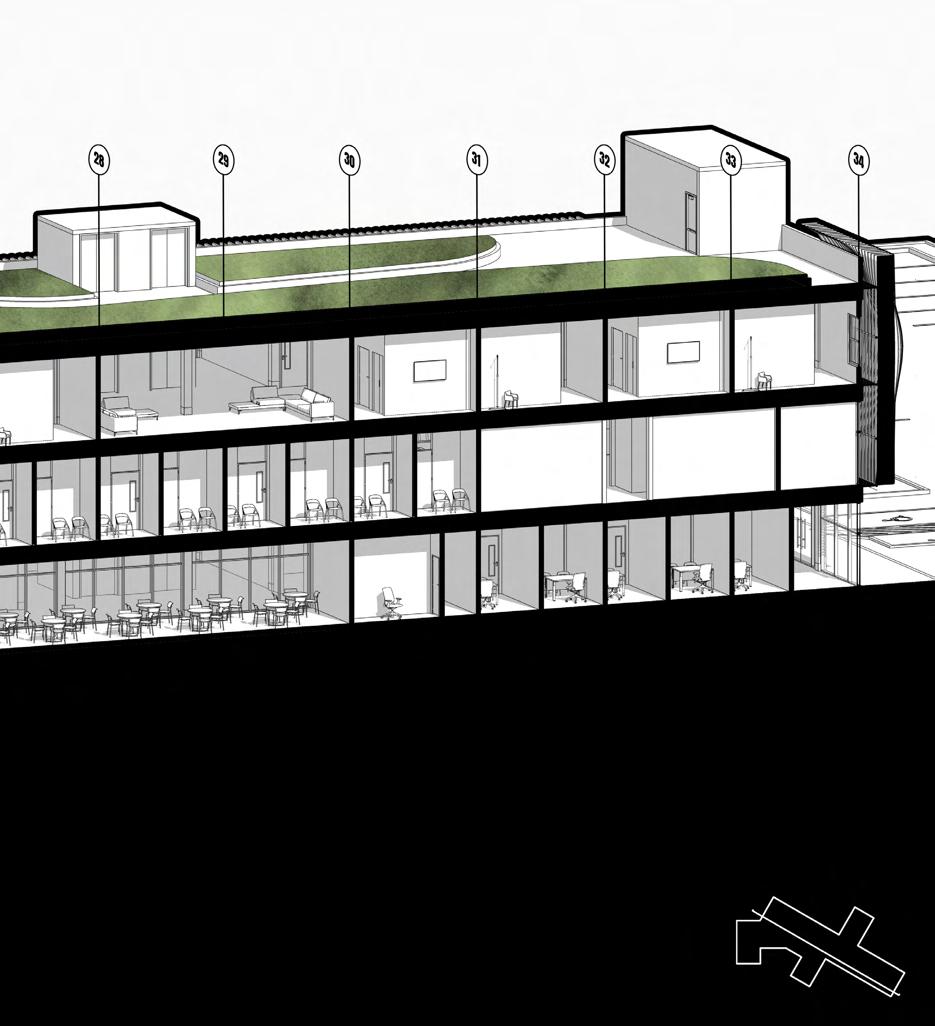
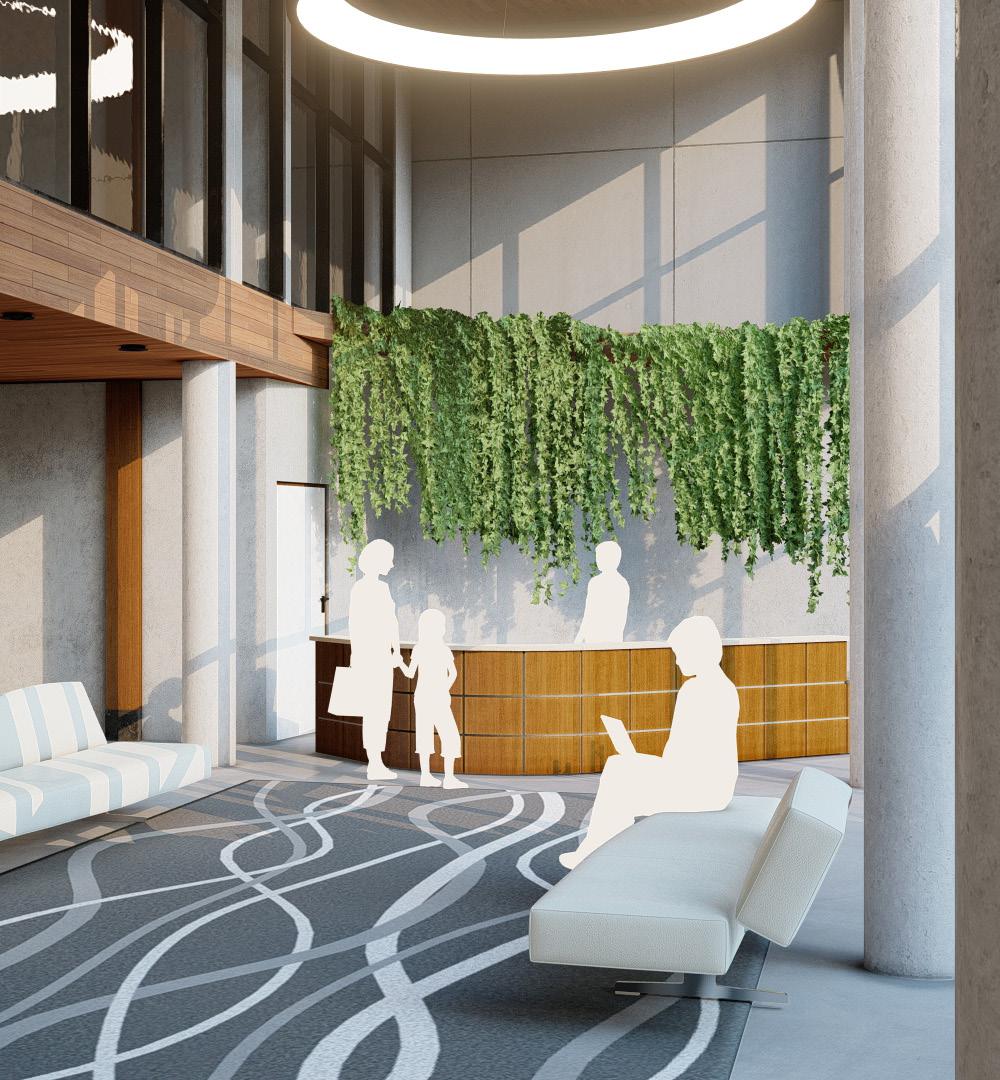
graphic works
Through detailed illustrations, renderings, and diagrams, this collection demonstrates how effective visual communication can enhance the understanding and impact of architectural work, bridging the gap between concept and reality.



Reverse architecture project AIA Learning Spaces: The Puerto Rico design challenge

Epistemological Vignettes rooms


(787) 410 - 2939
San Juan , Puerto Rico
https://issuu.com/johncampis campis003@gmail.com
