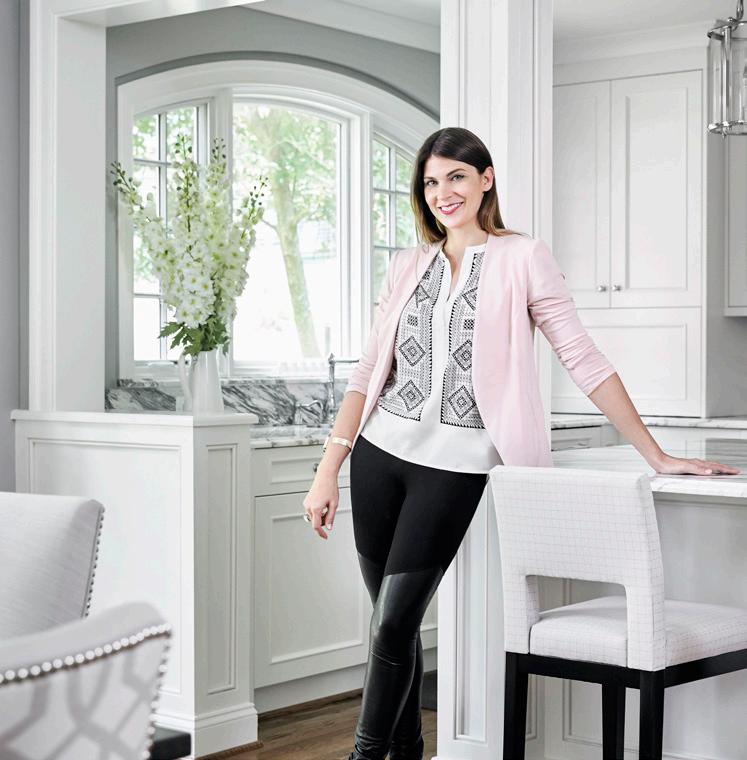
4 minute read
Design Feature
OUTDOOR LIVING
AT ITS 3 Outside Spaces Provide Plenty of Inspiration Best By Sherry Moeller
While outdoor living has always been on trend, it has become an even bigger request by homeowners as they look for places to socially distance and still enjoy time together with family and friends. These three outside spaces showcase ways to enjoy the warm weather ahead, while staying at home.
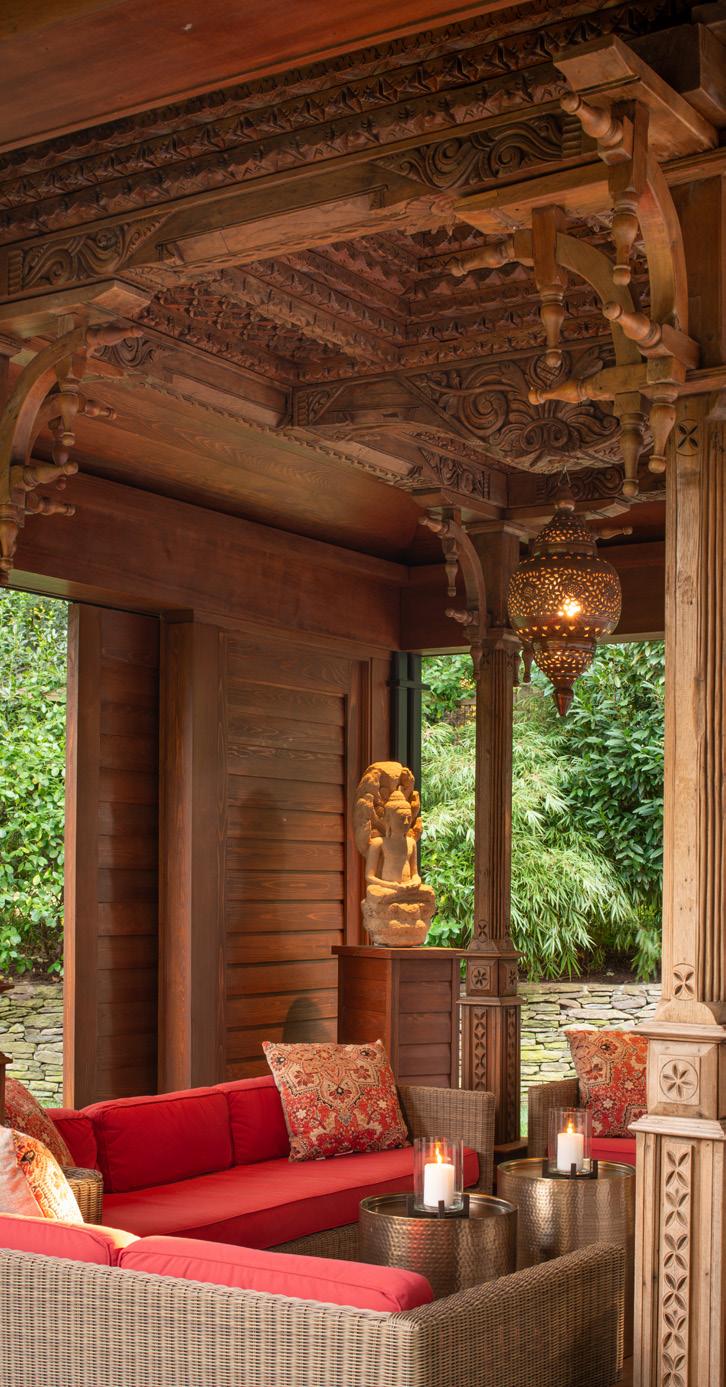
ANTHONY WILDER DESIGN/ BUILD CREATES CUSTOM PAVILION TO PROTECT ANTIQUE JOGLO
PHOTOS BY JOHN COLE
When Anthony Wilder, founder of Anthony Wilder Design/Build, and his team - Architect Sean Mullin and Master Craftsman Mark Masser of WilderWorks - got together to collaborate on the design of a pavilion to encase a joglo for a Virginia family, the magic happened. “This space is an immediate mood changer,” says Wilder.
The idea first came about when the homeowners found and purchased an ancient joglo at Arhaus and called on Wilder and team to figure out how to install it in their yard, while also protecting the carvings, sweeping roofs, and intricate details. “We were fortunate to have a long-term client ask us reconstruct this 500-year-old joglo at his home,” adds Wilder.
The joglo, which includes thousands of pieces of wood, had to be disassembled to transport to the house and then reassembled by the Wilder team, taking longer than expected due to the number of pieces and its initial incorrect assembly.
The yard had to be leveled before beginning to build the pavilion, which includes steel columns, natural cedar roof, teak flooring, cedar barn doors, Moroccan-style lighting, and seating area that not only protects the joglo, but also enhances it. Reflective black beach pebbles create a moat around it, while landscape

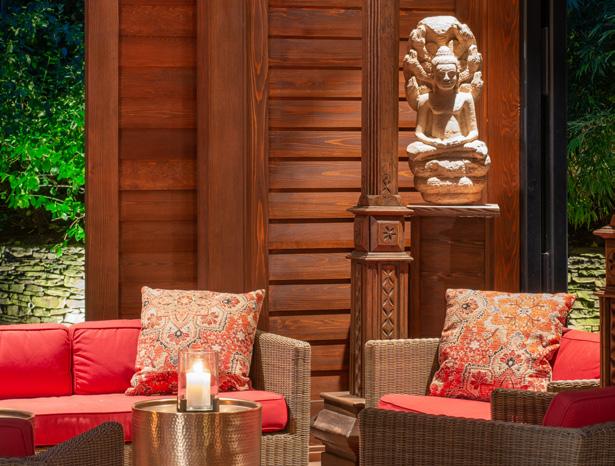
Library by Nestor Santa-Cruz www.nestorsanta-cruz.com
lighting illuminates the entire space, which has a Japanese teahouse look. The Zen pavilion complements its natural surroundings and is used often, almost four seasons by the owners.
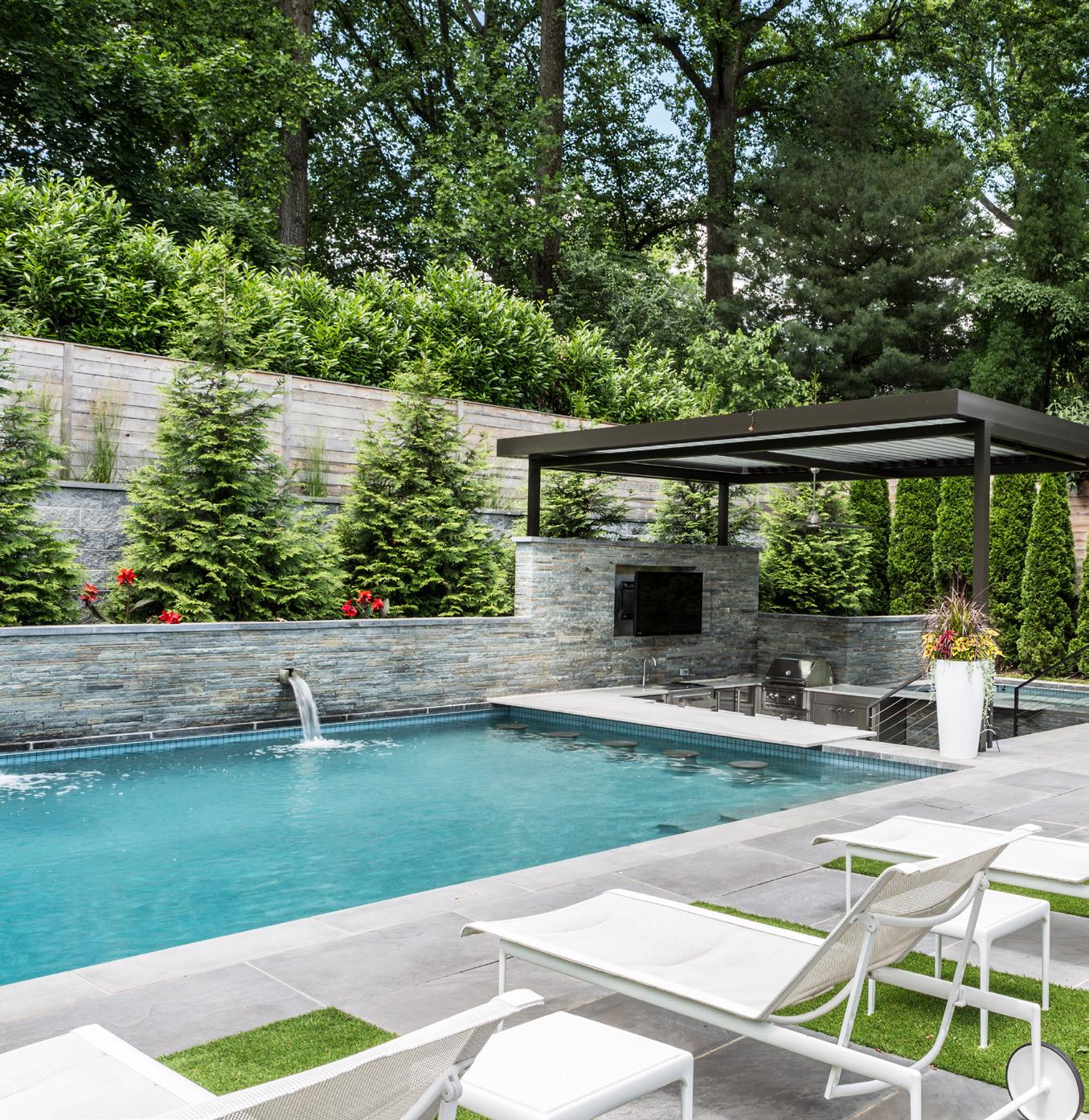
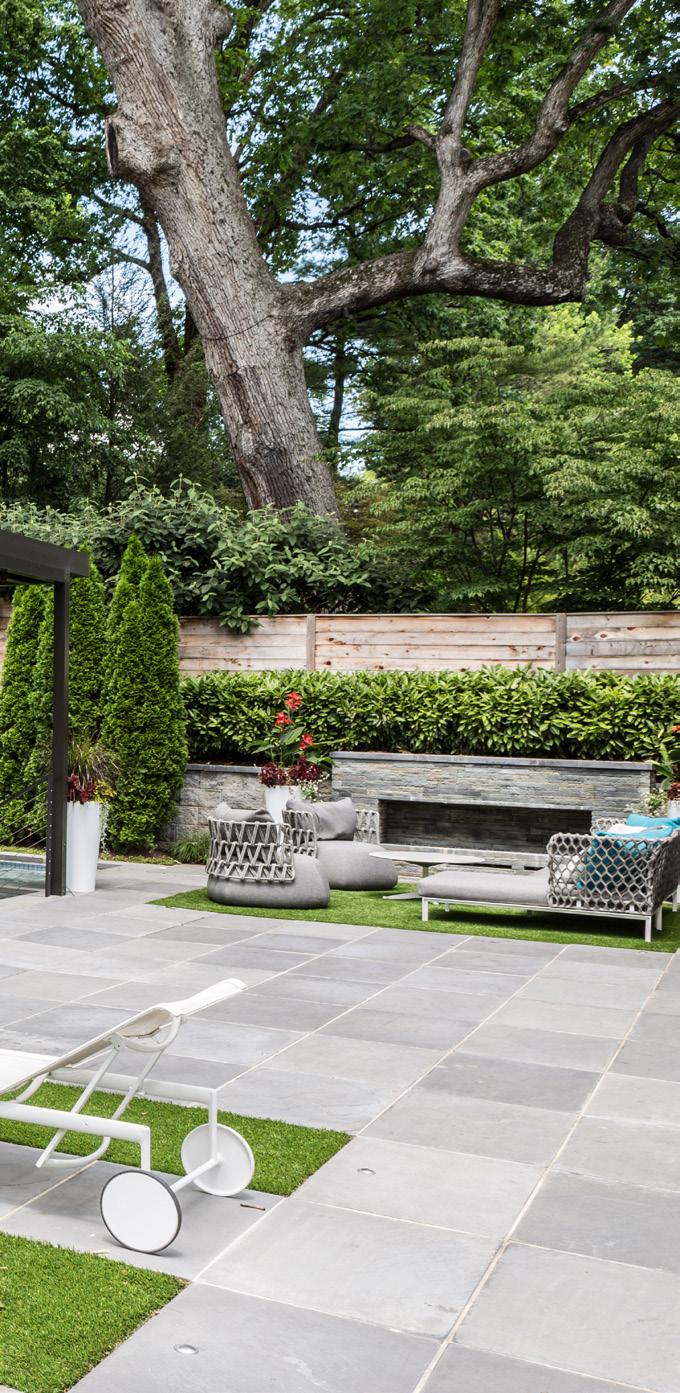
GTM ARCHITECTS INFUSES MODERN ARCHITECTURE INTO THE OUTDOOR SETTING
PHOTOS BY ANGIE SECKINGER
Wanting a resort feel to their new custom home in Maryland, the owners worked with a team of talented designers to touch every aspect of its design, from top to bottom both inside and out. George Myers and Mark Kaufman of GTM Architects collaborated closely with interior designer Sophie Prevost of ColePrevost, Joel Hafner of Fine Earth Landscapes, and Phil Leibovitz of Sandy Spring Builders to create a home where the owners feel like they’re on vacation.
Aqua blues, crisp whites and a touch of silver infiltrate the interior color scheme that centers around comfort, flowing into the outdoor setting. Jeld-Wen folding doors open from the family room to a porch with retractable screens and then to the outside seating, pool and patio, making that perfect transition from inside to out. Designed by Kaufman and Hafner, the entire outdoor space features cast-stone pavers and faux turf.
The pool by Crystal Pools includes a swim-up bar adjoining a sunken outdoor kitchen, while the backyard oasis is furnished with Richard Schultz chaises and a B&B Italia sofa. Paradise awaits the owners every day from the comforts of home.

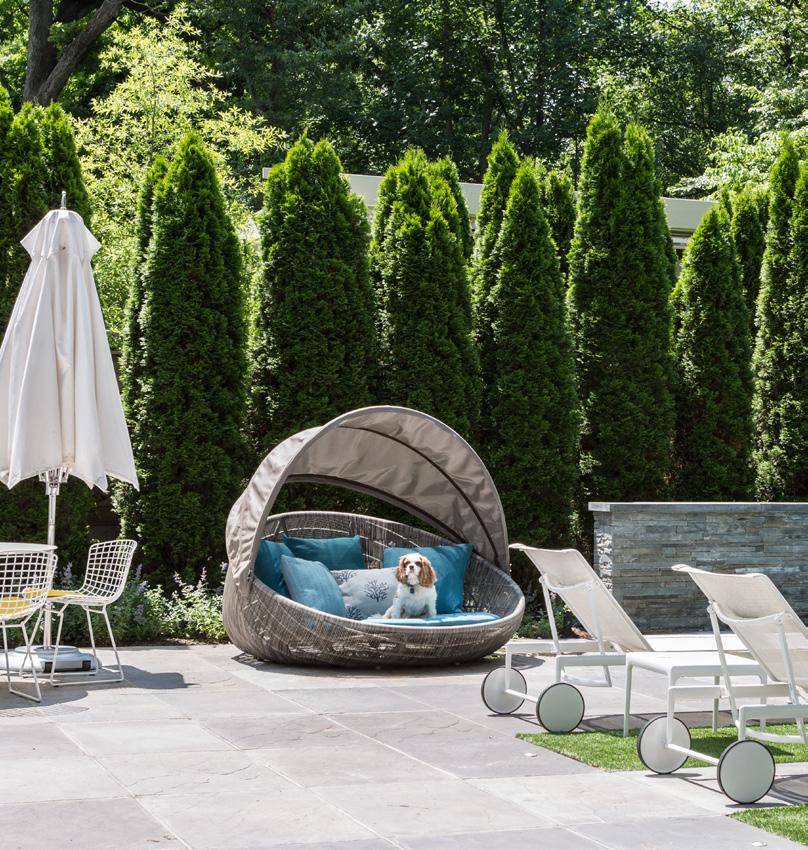
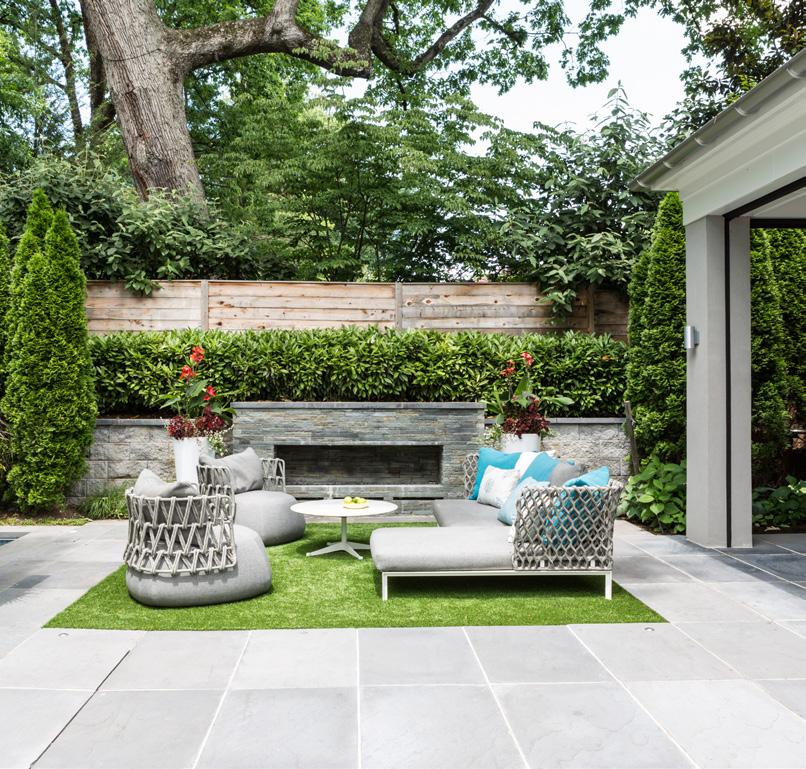
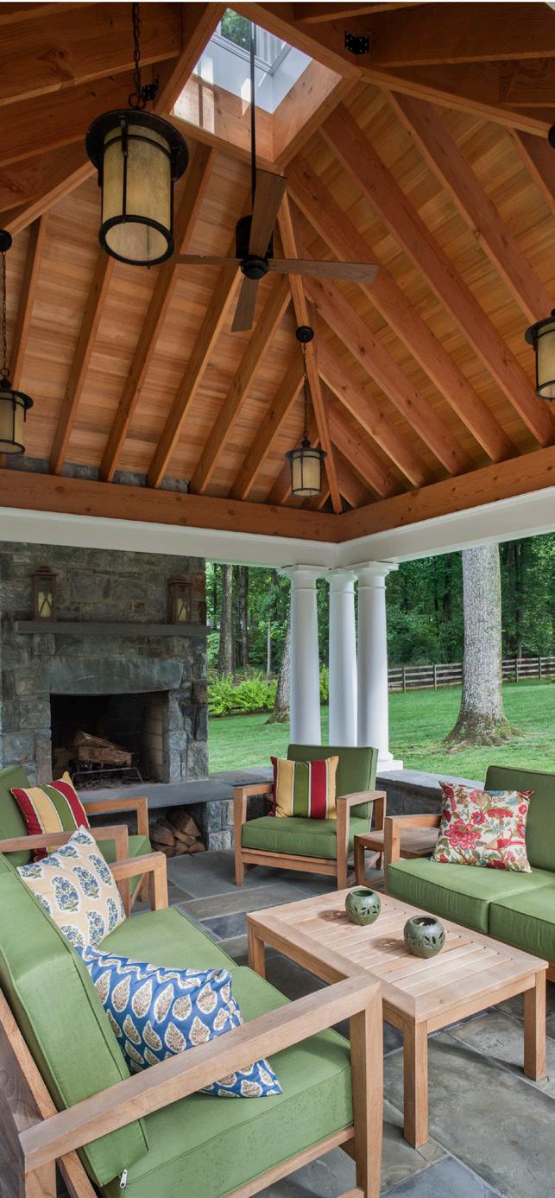
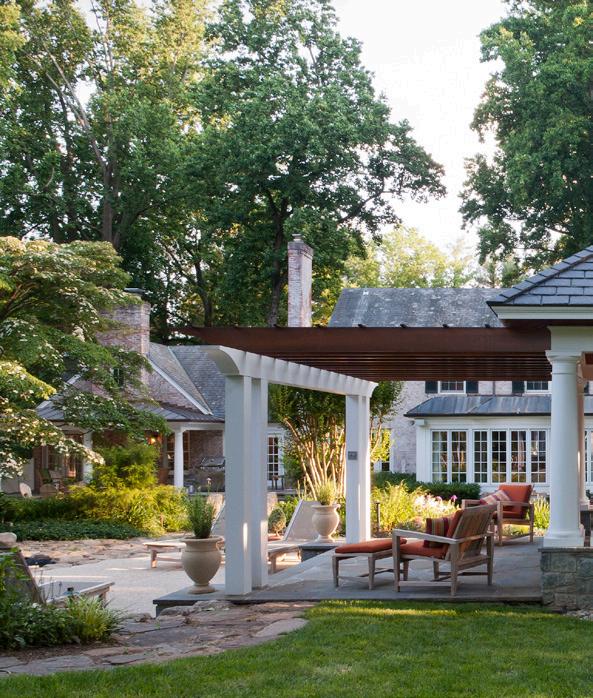
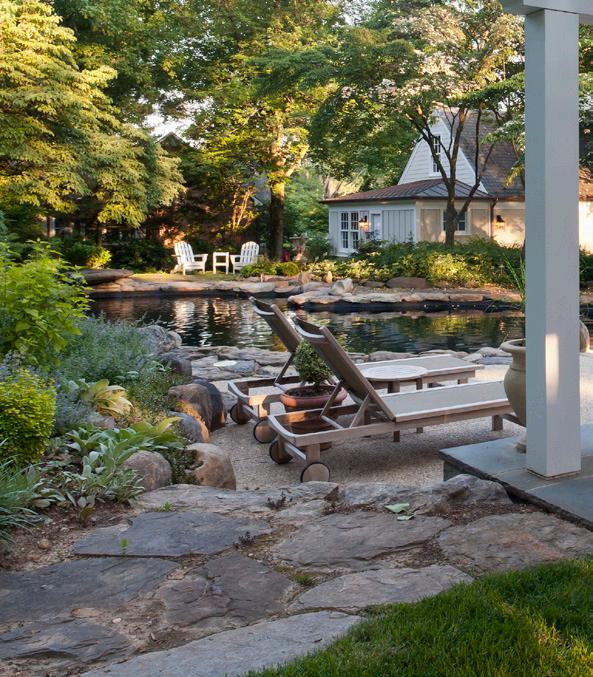
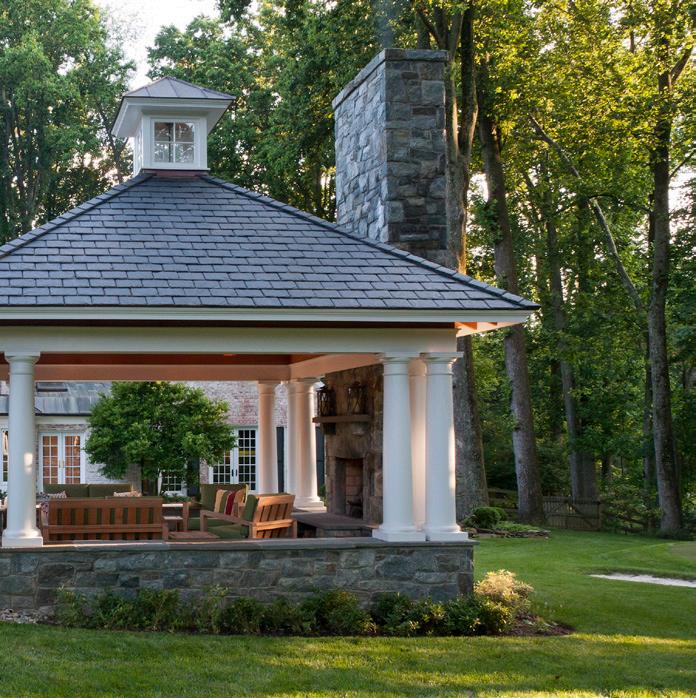
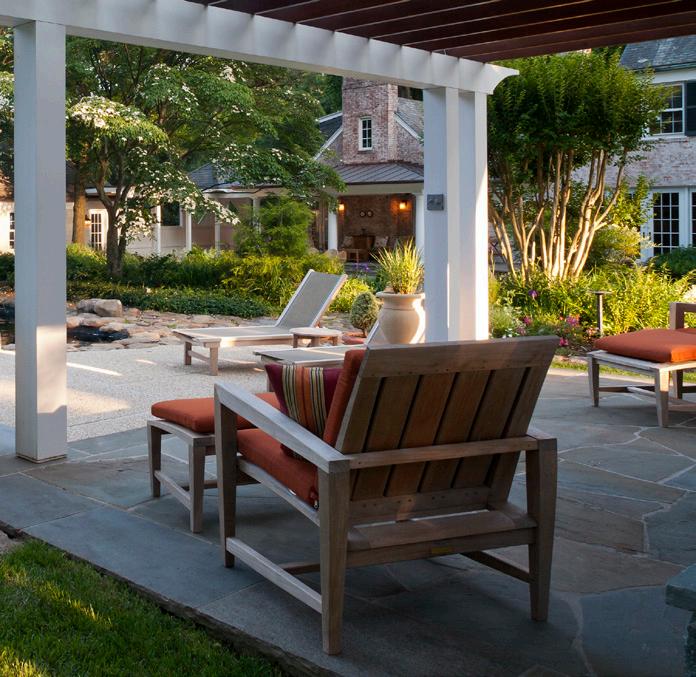
RILL ARCHITECTS COMPLEMENTS ENGLISH GARDENS WITH PATIO AND PAVILION DESIGNS
PHOTOS BY LYDIA CUTTER
By lending her classic English sensibilities to the more than two-acre Maryland property, the homeowner had already created lush gardens around the saltwater pool in the back yard. But when a tree fell and provided space for something new, the owners reached out to Jim Rill of Rill Architects to design a spot to enjoy the established English gardens.
The result is a pavilion, centered on the pool, with classic columns, skylight and exposed pergola. Called “temples” in England, this pavilion, which offers shaded or sunny seating, includes a freestanding stone chimney that extends the structure’s use.
Rill also enhanced the view of the garden from the kitchen with French doors that open to a covered porch and large stone terrace. A latticed breezeway provides access from the garage to the house, creating a strong flow between the landscape and buildings. A stone bridge over a small stream adds another charming element to this backyard oasis.
Whether designing indoor or outdoor spaces, Rill Architects’ design aesthetic is naturesque - bringing nature into the house and the house out into the natural environment. “We never forget that we, as architects, are just visitors to the home and site,” Rill says, “while our clients are the ones who will be living there.”









