DESIGN 203
CAMDEN REFLECTIONS: A DYNAMIC VISUAL ARTS CENTRE
 JONAH HOWLEY - 3932436 ARCHITECTURAL APPRENTICE
JONAH HOWLEY - 3932436 ARCHITECTURAL APPRENTICE
EMAIL: HOWLEYJ2@LSBU.AC.UK
CONTENTS
SYNOPSIS
INTRODUCTION
1.0 SITE LOCATION
1.1 THE SITE
1.2 SITE PLAN
1.3 SITE PHOTGRAPHS
SITE HISTORY
2.0 SITE HISTORY 1870 - 1910
2.1 SITE HISTORY 1910 - 1970
2.2 1970 GRIMSHAW SCHEME
2.3 GRAND UNION WALK
SITE ANALYSIS
3.0 MOVEMENT
3.1 SHADOWS
3.2 VIEWS
3.3 OBSERVATIONS
SITE MAPPING
4.0 3D SITE MAPPINGL
PRECEDENTS
5.0 BATTERSEA POWERSTATION
5.1 COAL DROP YARD
DRAWINGS
VISUALISATION
SYNOPSIS
Camden Reflections is a visionary visual arts centre proposed for Camden Town, a vibrant cultural hub in London. The centre aims to provide a dynamic and immersive space for artists, residents, and visitors to engage with contemporary visual arts and foster creativity within the community. It will serve as a platform for local and international artists, showcasing their work and offering unique opportunities for artistic expression and exploration.
The visual arts centre will be a multi-disciplinary space, incorporating various art forms such as painting, sculpture, photography, digital art, installations, interactive exhibits, as well as perfomative art such as dance and theatre. The design will encompass both traditional and contemporary architectural elements, creating an inviting and flexible environment that adapts to the evolving needs of artists and visitors.
The facility will feature spacious exhibition halls, curated galleries, and dedicated studio spaces for resident artists, providing a platform for experimentation, collaboration, and learning. The integration of state-of-theart technology will enable the exploration of digital art, virtual reality, and interactive installations, offering an immersive and engaging experience for visitors of all ages.
In addition to the exhibition and studio spaces, Camden Reflections will host a range of educational programs, workshops, and artist residencies. These initiatives will aim to nurture emerging talent, engage the local community, and promote artistic discourse and cultural exchange. The centre will collaborate with schools, universities, and community organizations to develop educational outreach programs, ensuring that the arts are accessible to people of all backgrounds and ages.
Camden Reflections will also boast a vibrant café, bookshop, and a dedicated event space. These amenities will provide opportunities for social interaction, discussions, book launches, and performances, further enhancing the overall experience and fostering a sense of community within the centre.
Sustainability will be a core principle of the visual arts centre. The design will incorporate environmentally friendly features such as energy-efficient systems, natural lighting, and sustainable materials. Additionally, the centre will actively promote eco-conscious practices, including recycling, waste reduction, and the integration of green spaces within the facility.
The location of the centre in Camden Town, a neighborhood renowned for its eclectic arts and music scene, will contribute to its success. It will serve as a cultural anchor, attracting both local and international art enthusiasts, tourists, and residents, and acting as a catalyst for further creative and economic growth in the area.
Camden Reflections: A Dynamic Visual Arts Centre is an ambitious and transformative project that aims to establish a thriving cultural hub in Camden Town. With its innovative architecture, diverse range of artistic offerings, and a commitment to community engagement, the centre will become a beacon for creativity, artistic exploration, and cultural exchange, enriching the lives of residents and visitors alike.
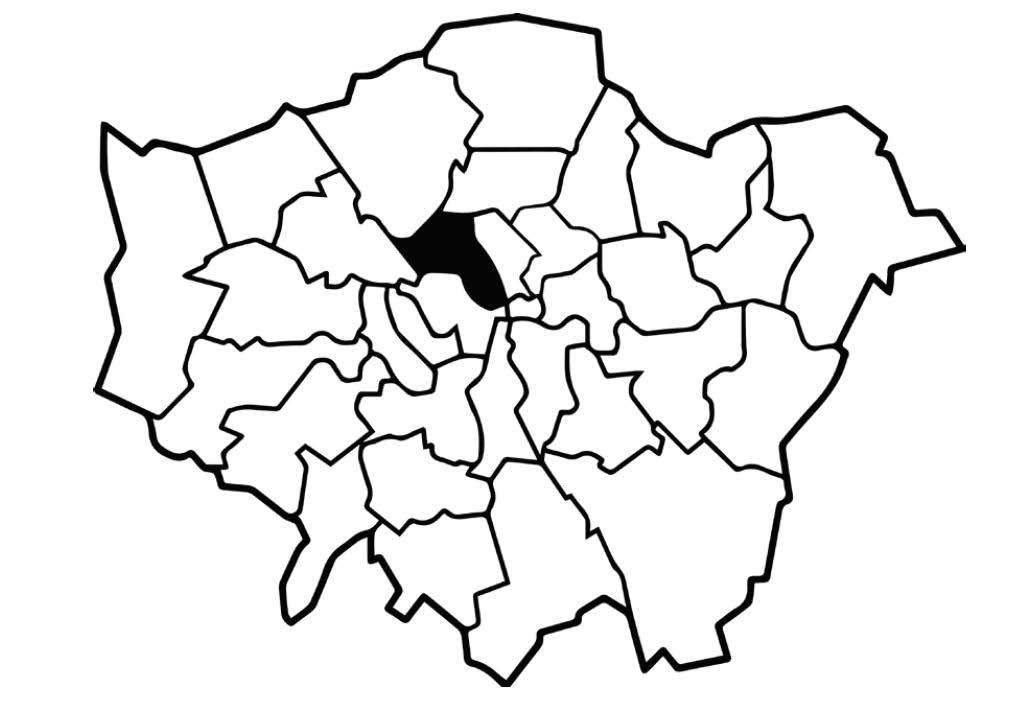
 THE LONDON BOROUGH OF CAMDEN
THE LONDON BOROUGH OF CAMDEN
INTRODUCTION
1.0 SITE LOCATION
The project is located on an important site close to Camden town centre. Camden Town lies between national and international transport connections at Euston and Kings Cross to the south and suburban north London. Kentish Town and Hampstead Heath are to the north and Regent’s Park to the west.
Grand Union House sits south of Kentish Town Bridge on Kentish Town Road. It is north of Britannia Junction in Camden Town’s central commercial zone.

1.1 SITE CONTEXT
Camden Town is a well-connected focal point in the public transport system, served by underground services, over ground rail and a range of bus services. The site is very close to Camden Town Underground station linking to both the Bank and Charing Cross branches of the Northern line.
Camden Town’s central business zone is characterised by strong retail activity on Camden High Street. The retail offer north of Britannia Junction caters overhwelmingly for visitors. The town centre does not have a single character but represents a varied built environment. Former industrial buildings, railway and canal sit between intact Victorian terraced streets and post-war public housing. Diversity is an integral part of the area’s character.
Camden Town is predomenantly under 4 storeys, predominanently Victorian and early 20th Century buildings. Larger offices and warehouse buildings have developed along the canal. As increased urban density has been pursued, buildings of greater height have appeared. New buildings at Hawley Wharf and Regent Canalside are up to nine floors high.
1.2 SITE PLAN
Grand Union House sits at on a one way intersection on Kentish Town Rd. The existing building is part of the 1980s Sainsbury’s supermarket development on Camden Road designed by Nicholas Grimshaw Architects. The one way loop leading to teh bridge controls traffic into sainsbury's back of house lot, and introduces a large underutilised void for pedestrians.
The existing Grand Union House was designed as two concrete structures linked by a bridge at first floor. A continuous metal cladding envelopes all.
A glazed lobby provides access from the underpass to the first floor bridge by stair and lift and subsequently to the units. The northern structure includes two business units accessed at first floor. These units are top lit by sky lights combined with narrow ribbon windows. There is a small retail unit at ground floor and car parking is located at street level accessed from the Sainsbury’s car park. The southern structure consists of a single business unit at first floor and a unit at ground level.
Untouched by the Grimshaw and largely disregarded by the development, St Michael’s Church is a Grade II* Listed building, designed by George Bodley in 1894 in an early English Gothic Revival style. The existing Grand Union House’s blank expanse of corrugated metal cladding on the south eastern façade sits precisely on the site boundary with St Michael’s. It turns its back to the Church.
1.3 SITE PHOTOGRAPHS
On my site visit I documented the journey from Camden Town tube station up Kentish Town Road to Grand Union House following pedestrian routes through the site. This allowed me to identify key sight-lines from street level.








HISTORICAL ANALYSIS
2.0 SITE HISTORY 1870 - 1910


In 1820 Camden’s stretch of the Regent’s Canal was constructed to link the Grand Junction Canal at Paddington to the London Docks. By the 1830s, with the arrival of the railways, Camden had become a major exchange point. Wharves and warehouses lined the Regents Canal and the town’s urban morphology was punctuated by the viaducts, canals, bridges and tunnels of the railway and water infrastructure. Large residential developments infilled the remaining property and have characterised Camden’s housing stock ever since.

St Michael’s Church is a Grade II* Listed building designed by George Bodley in 1894 in an early English Gothic Revival style. It is currently recorded on Historic England’s Heritage at Risk Register due to the state of its decay. The War Memorial in the Church’s garden off Camden Road is listed Grade II. St Michael’s has an urban character and setting. It sits tightly among its neighbours.
The London Borough of Camden was created in 1965 from an amalgamation of the London Metropolitan Boroughs of Hampstead, Holborn, and St Pancras. The borough was named after Camden Town, in turn named after Charles Pratt, 1st Earl Camden in 1795.
KEY
HISTORICAL ANALYSIS
KEY
CURRENT LAYOUT
REGENTS CANAL
INDUSTRIAL WHARF BUILDINGS
Regents’ Canal was key for transporting good and supporting industry in Camden Town. The site is clearing orientated to gain access to the canal and providing connection to main roads, a clear hierarchy between primary and secondary routes.


CURRENT LAYOUT
REGENTS CANAL
INDUSTRIAL WHARF BUILDINGS
ST. MICHAELS CHURCH

2.1 SITE HISTORY 1910 - 1970

Built in 1939 the 4 storey Art Deco main production building of the ABC bakery occupied the eastern side of Kentish Town Road where the existing building at no 20 Kentish Town Road is located today. ABC Bakery rteplaced the industry that utilised the canal and wharf, introduing more retail down Camden Rd.
The ABC bakery consisted of several buildings extending between Kentish Town Road and Camden Road with some built on the canal. Two main buildings dominated the townscape. A 1920s building on the corner of Camden Road and Camden Street and an Art deco building on 1939 on Kentish Town Road, designed by CW Glover. This was to be the main production building of the ABC Bakery from then on. The site was used as a bakery until 1976. The introduction of ABC Bakery and the reduced traffic on Regents Canal transformed the site, over 100 years, the site now faces outwards addressing the streetscene instead of the courtyard that connected to the canal.



Large scale manufacturing largely moved out after the Second World War and by the 1960s the canals use for commercial functions had ceased. 1970s artists and craftsmen moved into a declining neighbourhood. The first markets started in 1972 and soon catered for visitors rather than locals. Camden’s industrial heritage made way for retail, tourism and entertainment, including markets and music venues that are strongly associated with alternative culture.

KEY
HISTORICAL ANALYSIS
KEY
CURRENT LAYOUT
REGENTS CANAL
ABC BAKERY BUILDINGS
ST. MICHAELS CHURCH
The existing building at no 20 Kentish Town Road was demolished in the 1980s to make way for the Sainsbury’s development. The existing building is part of the 1980s Sainsbury’s supermarket development on Camden Road designed by Nicholas Grimshaw Architects.

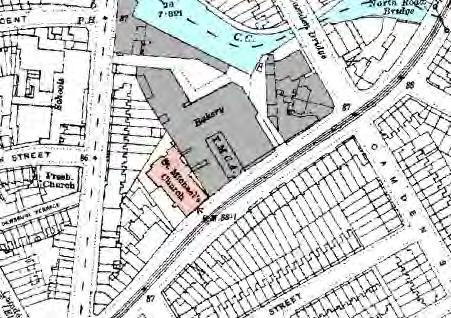
CURRENT LAYOUT
REGENTS CANAL

ABC BAKERY BUILDINGS
ST. MICHAELS CHURCH

HISTORICAL ANALYSIS
2.3 1970 GRIMSHAW SCHEME
In 1986 Nicholas Grimshaw & Partners submitted plans that comprised:

A supermarket building on the Camden Road
Two storeys of light industrial workshops along Kentish Town Road below which are parking, servicing and two lettable units (Grand Union House)
A row of twelve homes on the canal side
A vehicle and service area within the site giving access to basement car parking together with a landscaped pedestrian route through the site.
The scheme was completed in Autumn 1988.
High Tech structure spanning over a column-free space was the starting point of the supermarket design. The curved roof shape, the structural columns with ties and the large lattice beams which carry the first floor accommodation are all clearly expressed. It it has a great urban presence on an important town centre corner, the long elevation is punctuated at various points by staircases and other features.



HISTORICAL ANALYSIS
2.4 GRAND UNION WALK
The residential component of the development is equally expressive of a futuristic high-tech vision. Arranged over three floors, the homes present a bow fronts to the canal with large windows and balconies over an access pathway. The rear of the homes are completely blank to the Sainsbury’s car park save for small access doors to each utility room.

SITE ANALYSIS

3.0 MOVEMENT
KEY PEDESTRIAN ROUTES


PEDESTRIAN ROUTES
There is pedestrian movement surrounding the site, often the Sainsbury’s courtyard is used as a shortcut, purely a transitional space. There is movement towards Camden Town High Street moving west across the site, but also movement towards Sainsbury’s in all direction being a major supermarket within walking distance.
Britannia Junction is a major intersection of 4 primary and 2 secondary routes through Camden. Currently it is also the site of Camden Town Underground Station however this is due to move north directly opposite our site on a much quieter street corner. Buck Street has been pedestrianised and no longer provides a vehicular connection to Kentish Town Road, this change in core and periphery will be key to Design 203.
MOVEMENT DIRECTION
KEY VEHICUALR ROUTES
TRAFFIC DENSITY
MOVEMENT DIRECTION

3.1 SHADOW
This is image overlays winter and summer solstice shadows to identify areas that have light year round. Streets are shown to be extremely dark, being in shadow for most of the year due to the built environment surrounding them. In addition the St. Michael’s Church War Memorial Garden is in complete darkness, there are several large trees as well as 4-5 storey buildings either side. The Sainsbury’s courtyard and one way loop is notably darker, again due to built up surroundings and lack of clear breaks in the street-scene. The site for the new Camden Town Station is noticeably lighter than its surroundings due to the orientation of the site.



3.2 SIGHTLINES AND VIEWS
Using Vucity data I was able to identify the range in which the Grimshaw development and other key buildings can be visibly seen from different heights and distances. I data to map the visibility area in 2D and then in 3D creating a volume that followed the topography of building heights. When overlayed onto a site plan it was clear to see where the key views in and out of the site.
Camden Town Station is currently a vista point on Britannia Junction, it can be seen from multiple directions and varying heights, what will replace it? The new Camden Town Station will be hidden by comparison, with far less sightlines, but a more important connection to Grand Union House.
PROPOSED NEW CAMDEN TOWN STATION VIEWS

VIEWS
 CURRENT CAMDEN TOWN STATION VIEWS
CURRENT CAMDEN TOWN STATION VIEWS






3.3 OBSERVATIONS
Combining my analysis I have made several observations. The connections between movement, views and shadow are intriguing especially when you consider them in motion, not as a single moment or diagram. As you transition through a space your position and perspective change.
As the site has developed through history the connection to the canal has been severed. The site originally faced inward providing an active space within. Now the site has been redeveloped to face outward, without providing active frontage, and neglects the space in between the buildings. Hierarchy has been given to vehicular movement and the canal has been hidden by the blank corrugated facade of Grand Union Walk Housing.
Movement through the site has lost its punctuation, there is no sense of arrival anymore, the site is traveled through not to. Rather than being a destination such as an industrial yard, key to the development of Camden Town, it is now a subservient space in between buildings with no connection. Industry and community has been replaced with retail, office and private residential buildings.
Sight-lines have evolved too, the site was originally a vista point, ABC Bakery was a staggering building that represented an industry. Now the site lacks any character at all, despite being surrounded by heritage. This is in part to the change in hierarchy of street layout.

SITE MAPPING
4.0 3D SITE MAPPING
To create my site mapping I have combined the three aspects of my site analysis and observations. The primary characteristic is the red geometric volume cutting through the image, representing sight-lines in 3D space. These views are contextualised by the roads and building they intersect with, clearly illustrating the corridors with the most activity, combined with the pedestrian routes through the site.

St. Michael’s Church, a grade II* listed building designed in 1894, is Key Site 01. The building is boxed in by its surroundings, disregarded instead of celebrated fro its English Gothic Revival Style and community importance.
Camden Town Station (Key Site 02) acts as a corner stone of Britannia Junction, the views in reach into every corner of the image, demonstrating its place and purpose. Moving the station to Key Site 03 is going to drastically alter the hierarchy in the town centre but it will improve the antisocial nature of Grand Union House.
PRECEDENTS


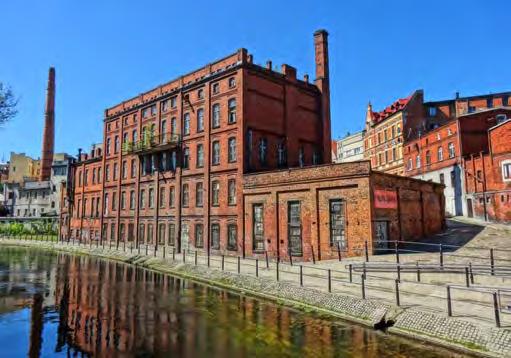















5.0 BATTERSEA POWERSTATION
The architectural design of the Battersea Power Station redevelopment, led by Wilkinson Eyre, has done a commendable job in preserving and celebrating the red brick facade and industrial heritage of the power station.

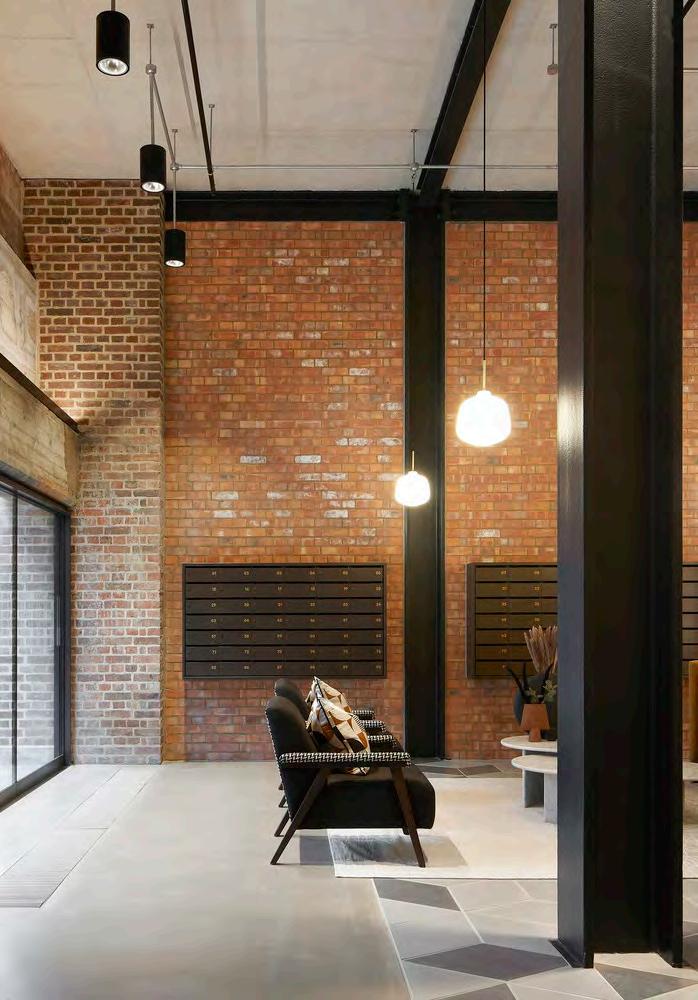


The red brick facade of the power station is an iconic feature that defines its character. Wilkinson Eyre has successfully retained and restored this essential element, ensuring that the historical significance of the power station is maintained. The meticulous attention to detail in restoring the brickwork, including repairing and cleaning the bricks, showcases a commitment to preserving the original aesthetics.
The industrial heritage of the power station is further celebrated through the adaptive reuse of certain spaces. Wilkinson Eyre has repurposed some areas within the power station to house cultural, entertainment, and retail functions. These spaces retain the raw, industrial character, with exposed brickwork, steel beams, and large open spaces, providing a unique and authentic experience for visitors.
While Wilkinson Eyre’s design for the Battersea Power Station redevelopment has received praise for its commitment to preserving the red brick facade and industrial heritage, there have been some concerns raised. Critics argue that the scale of the development and the addition of contemporary elements might overshadow the power station’s historical significance. Furthermore, the emphasis on luxury housing and commercial spaces has raised questions about the inclusivity and affordability of the project.

5.1 COAL DROP YARD
The Coal Drop Yard redevelopment scheme by Heatherwick Studios is a remarkable example of regeneration and restoration architecture that breathes new life into a historic industrial site. Heatherwick Studios’ approach to the project demonstrates a deep understanding of the site’s heritage, a commitment to sustainability, and a unique vision for creating a vibrant and inclusive urban space.
The restoration aspect of the project is a testament to Heatherwick Studios’ meticulous attention to detail. The original coal drop structures, which were once used to handle and store coal for the railway, have been carefully preserved and transformed into a dynamic mixed use scheme. The design has maintained the integrity and character of the original structures, celebrating their industrial heritage while repurposing them for contemporary use.





Heatherwick Studios’ innovative design approach is evident in the rejuvenation of the coal drops. The team has ingeniously transformed the formerly utilitarian structures into a visually striking architectural centerpiece. The undulating roofscape, composed of intricately designed sculptural elements, creates a sense of fluidity and movement, capturing the attention of visitors and adding a touch of modernity to the historic site. The juxtaposition of the restored brickwork with the contemporary design elements is visually captivating and pays homage to the site’s history while embracing the present.
Successfully transforming the Coal Drop Yard into a bustling destination that offers a variety of activities, amenities, and green spaces for both residents and visitors. The careful integration of retail, dining, cultural spaces, and public plazas fosters a sense of community and encourages social interaction, breathing new life into the area.








THE URBAN SCALE

The urban strategy I have implemented through my design in Camden Town reduces anti-social behavior and draws inspiration from the theories outlined in “The Concise Townscape” by Gordon Cullen. By introducing new routes through the site and strategically enhancing visibility, the scheme aims to increase foot traffic throughout the day, create new vista points, and minimize areas prone to anti-social behavior.
One key aspect of the strategy is the introduction of new routes. By carefully planning and implementing these routes, the scheme encourages movement and activity, dispersing people throughout the area and reducing the likelihood of isolated pockets where anti-social behavior can occur. These new routes are designed to be visually interesting, taking into consideration Cullen’s theories on creating memorable and engaging urban experiences.
Furthermore, the scheme incorporates the creation of new vista points and sightlines. By carefully shaping views and introducing focal points, the strategy enhances the overall visibility and surveillance within the area. This increased visibility not only provides a sense of safety but also acts as a deterrent to potential anti-social behavior, as people are more likely to be observed and discouraged from engaging in such activities.
The use of curtain walling on corners plays a significant role in increasing visibility and activity along busy routes within the site. Curtain walling, typically consisting of large glass panels, allows for transparency and openness, enabling passersby to see into and through the buildings. This design choice not only provides increased visibility but also creates a sense of transparency, promoting a feeling of safety and encouraging positive social behavior.
By strategically placing curtain walling on corners, the scheme maximizes the potential for surveillance, as these areas tend to be focal points or intersections where pedestrian activity is high. This architectural feature helps activate the streetscape, making it more vibrant and lively, while simultaneously reducing opportunities for anti-social behavior by increasing the perception of surveillance.
Overall, the urban strategy in Camden Town draws on the principles outlined in “The Concise Townscape” to reduce anti-social behavior. The introduction of new routes, creation of vista points, and utilization of curtain walling all contribute to increasing foot traffic, enhancing visibility, and activating the urban environment. By implementing these design interventions, the scheme aims to create a safer, more vibrant, and socially cohesive community in Camden Town.




THE AUDITORIUM
The large auditorium designed for theater performances and lectures is an architectural marvel, skillfully integrating the use of acoustic timber panels to create a visually striking and acoustically optimized space. The design aims to provide an immersive and captivating experience for both performers and audience members while ensuring excellent sound quality and clarity.
The architectural layout of the auditorium prioritizes visibility and engagement. The seating arrangement is carefully designed to offer unobstructed views of the stage from every angle, ensuring that the audience can fully immerse themselves in the performance. The seating is tiered to optimize sightlines, allowing for a clear view of the stage from every seat in the house.
Throughout the auditorium, acoustic timber panels are strategically incorporated into the design. These panels serve multiple purposes, both functional and aesthetic. Their primary function is to enhance the acoustic performance of the space by controlling sound reflections, diffusing echoes, and minimizing unwanted reverberation. The timber panels are carefully positioned on walls, ceilings, and even as part of the stage backdrop, ensuring a balanced and rich sound experience for the audience and performers.
THE COMMUNITY HUB

The community center dedicated to the self-improvement of local artists is a dynamic and inclusive architectural masterpiece, providing a nurturing and inspiring environment for artists to explore their creative potential. Designed to support various artistic disciplines, including music, visual art, and workshops, the center features a combination of individual studios and larger collaborative spaces, fostering a sense of community and artistic growth.
The architectural layout of the community center is carefully thought out to accommodate the diverse needs of artists. The individual studios provide private and secluded spaces where artists can focus on their craft without distractions. These studios are designed to offer ample natural light, adjustable lighting systems, and proper ventilation, creating an ideal working environment that enhances productivity and creativity. Each studio may be tailored to specific artistic requirements, such as soundproofing for musicians or specialized lighting for visual artists.
In addition to individual studios, the center features larger collaborative spaces designed to promote interaction and collaboration among artists. These spaces serve as versatile and adaptable areas where artists can come together, exchange ideas, and engage in collaborative projects. The layout may include open-plan areas, flexible partitions, and movable furniture, allowing the space to be configured to accommodate different types of workshops, group exhibitions, or performances. These collaborative spaces may be equipped with state-of-the-art audiovisual systems, projection screens, and exhibition walls, providing a dynamic platform for artists to showcase their work and foster artistic dialogue.
1:200@A0 1:50 @ A0
THE FACADE
The contemporary brick facade with large arches and detailed brickwork is an architectural marvel that successfully combines historical references with a modern aesthetic. The use of arches, intricate brick detailing, and the incorporation of curtain wall glazing create a visually engaging and dynamic frontage that activates the public realm.


The architectural language of the facade effectively references industrial London, paying homage to the city’s rich heritage. The choice of arches, a characteristic element of industrial architecture, adds a sense of grandeur and solidity to the building. The arches create a rhythm along the facade, emphasizing the verticality and providing a visually appealing relief to the overall composition.
Detail Section 01 - Callout 1
Detail Section 01 - Callout 1
1 : 25
Detail Elevation 01
1 : 50
Detail Section 02 - Callout 1
1 : 25
Detail Section 02 - Callout 1
1 : 25
The detailed brickwork is a standout feature of the facade. The architects have demonstrated exceptional craftsmanship and attention to detail in its execution. The intricate brick patterns, such as herringbone or basketweave, not only add visual interest but also enhance the texture and depth of the facade. This level of detail showcases the dedication to creating a rich and nuanced architectural experience.
The use of curtain wall glazing within some of the arches adds a contemporary touch to the facade. This choice creates an active frontage that opens up the building to the surrounding public realm, encouraging transparency and interaction between the interior and exterior spaces. The glazing allows natural light to penetrate the building, creating a sense of openness and connection with the environment. It also provides glimpses into the building’s activities, further animating the facade and engaging passersby.
Detail Section 02 - Callout 2
1 : 25
Detail Section 02 - Callout 2
1 : 25
1 : 25
Detail Section 01
Detail Section 01 - Callout 2 Detail
The material palette, predominantly focusing on brick, reinforces the industrial aesthetic and connects the building to its historical context. The choice of brick not only resonates with London’s architectural heritage but also offers durability and longevity. The architects have embraced the material’s inherent qualities, utilizing different tones, textures, and bond patterns to create a visually captivating facade. The juxtaposition of the warm brick tones with the sleekness of the glazing adds a contemporary twist, balancing the old and the new.
Its references to industrial London, the thoughtful use of materials, and the integration of curtain wall glazing create a visually striking and engaging frontage. The facade’s ability to activate the public realm, provide relief through its arches, and showcase intricate brick detailing combining historical references with a modern sensibility.
Detail Section 01 1 : 50
Detail Section 01 - Callout 2 Detail Section
Detail Section 02
Detail Section 02
RevDescriptionDate 1 : 50
1 : 50
Detail Section 02 - Callout 3
1 : 25
Detail Section 02 - Callout 3
1 : 25






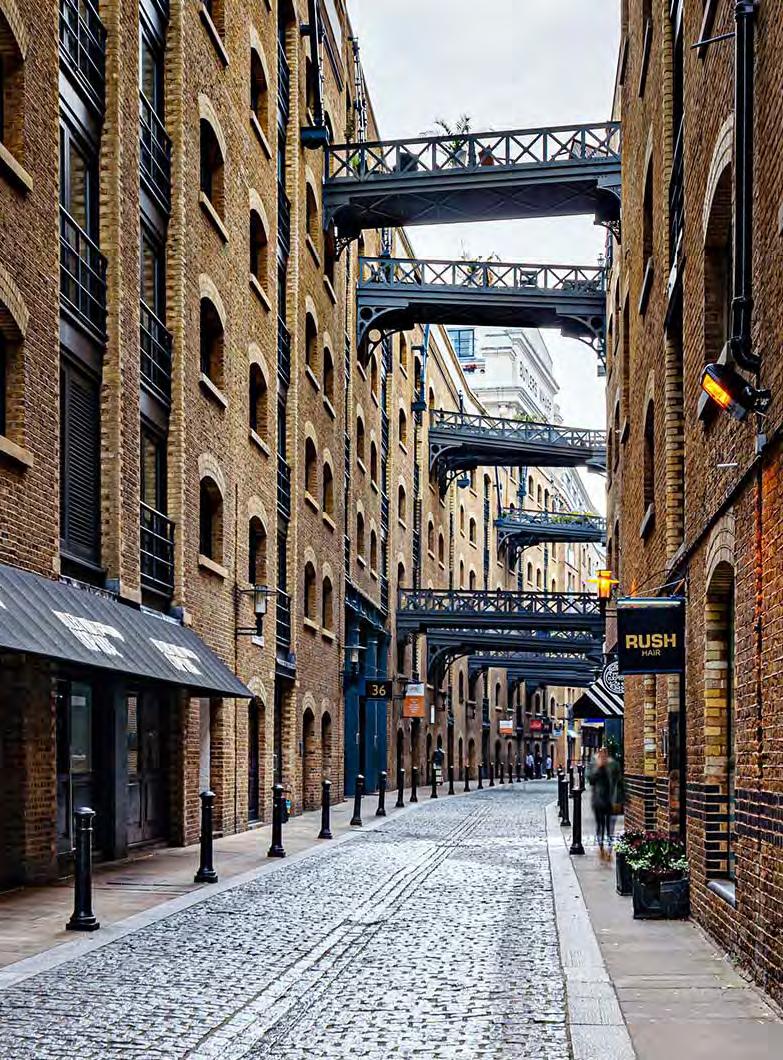
VISUALISATION











