MATERIAL SELECTION
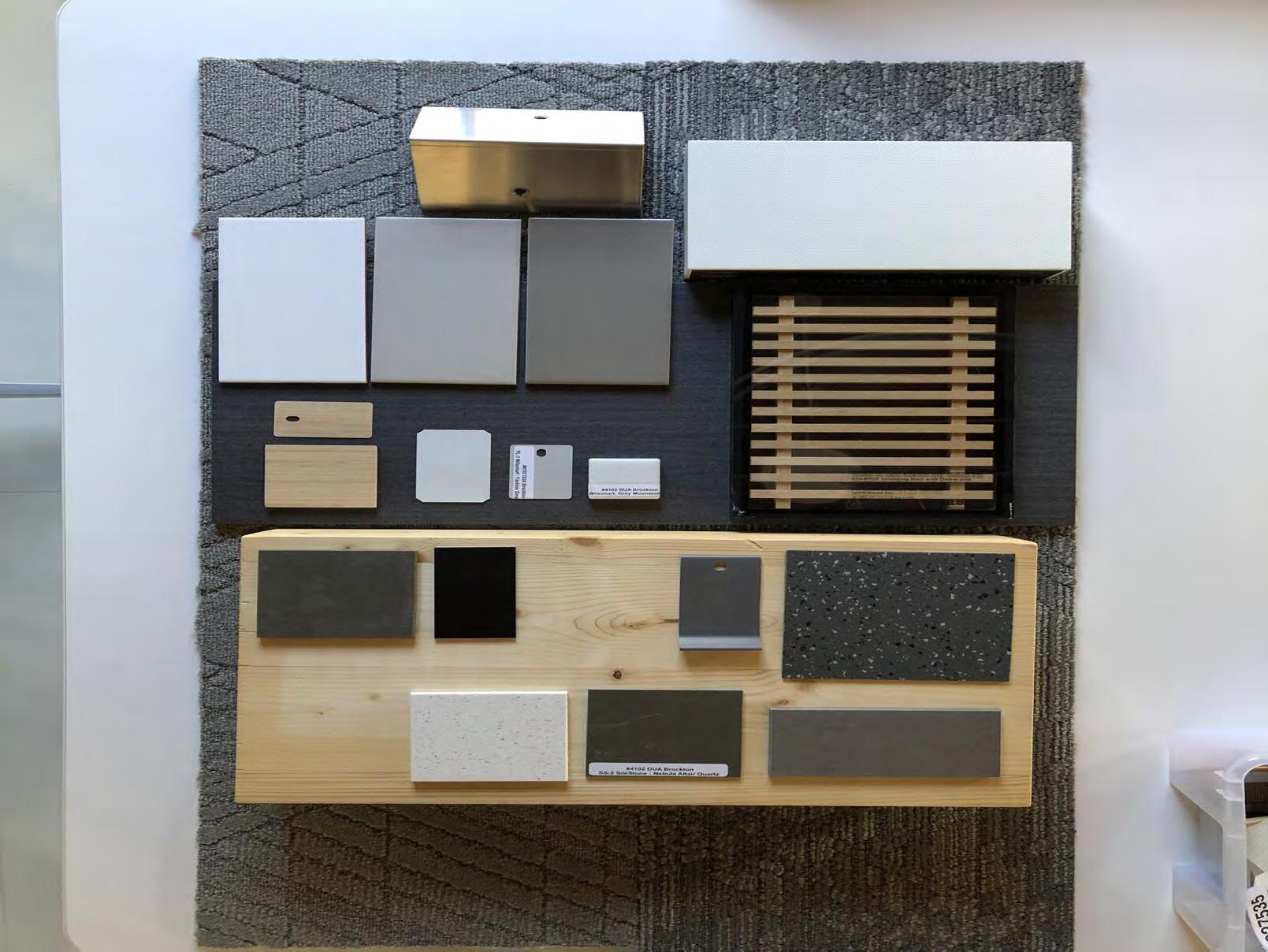


Materials have been selected that have both a high recycled content and can be easily recycled at the end of their lifespan. The chemical content of materials was also considered to reduce o gassing and improve indoor air quality.
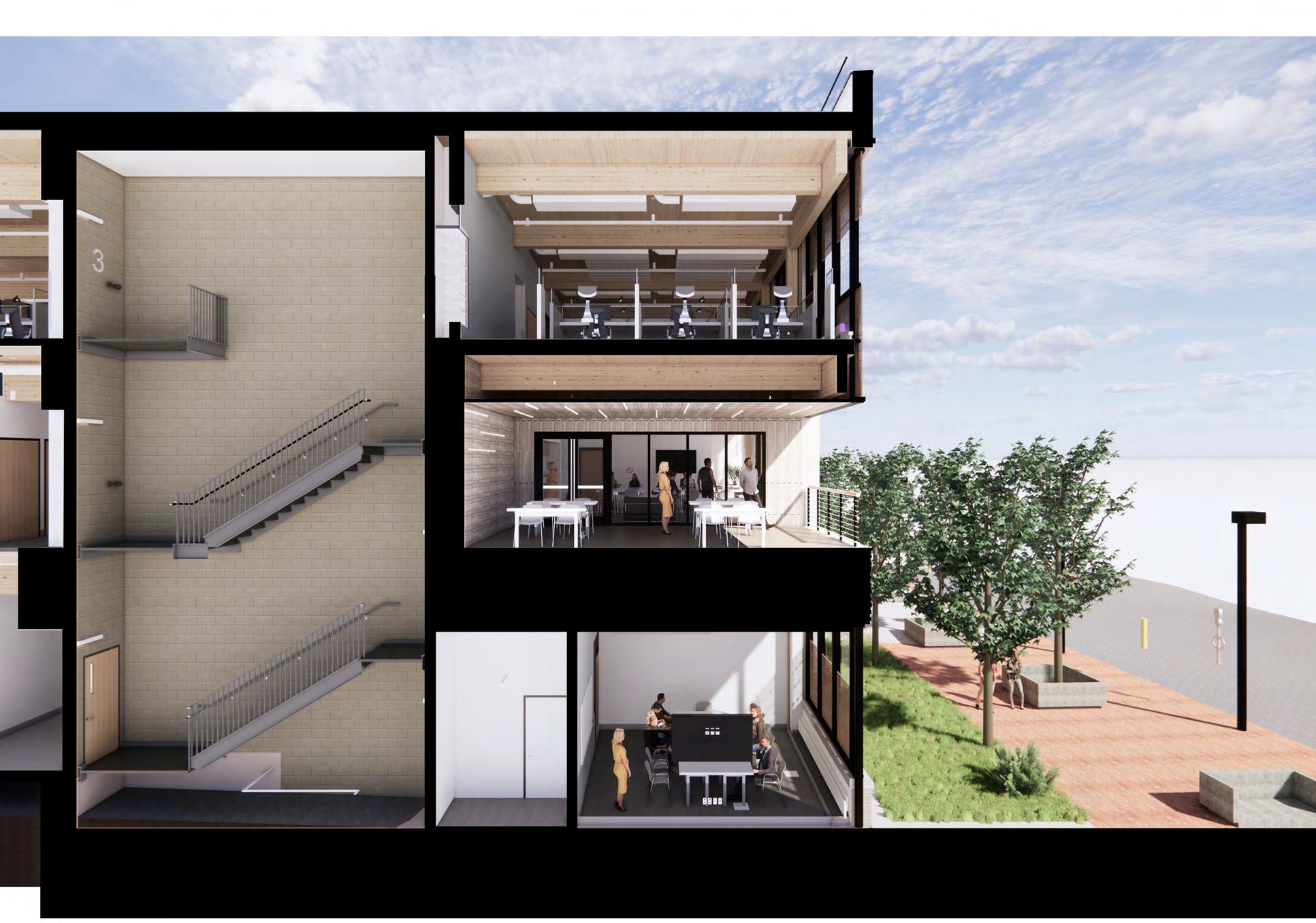

We all have an innate instinct to connect with nature. An outdoor place of respite can reduce mental fatigue and establish a connection to the natural world. This terrace is located on the East side of the building where one can enjoy the early day sun away from the noise of Main Street.


Onsite generation of clean electricity will reduce the demand on the existing utility infrastructure, while decreasing fossil fuel combustion and CO emissions. A photovoltaic array mounted to the roof will convert solar energy to power sold back to the grid.
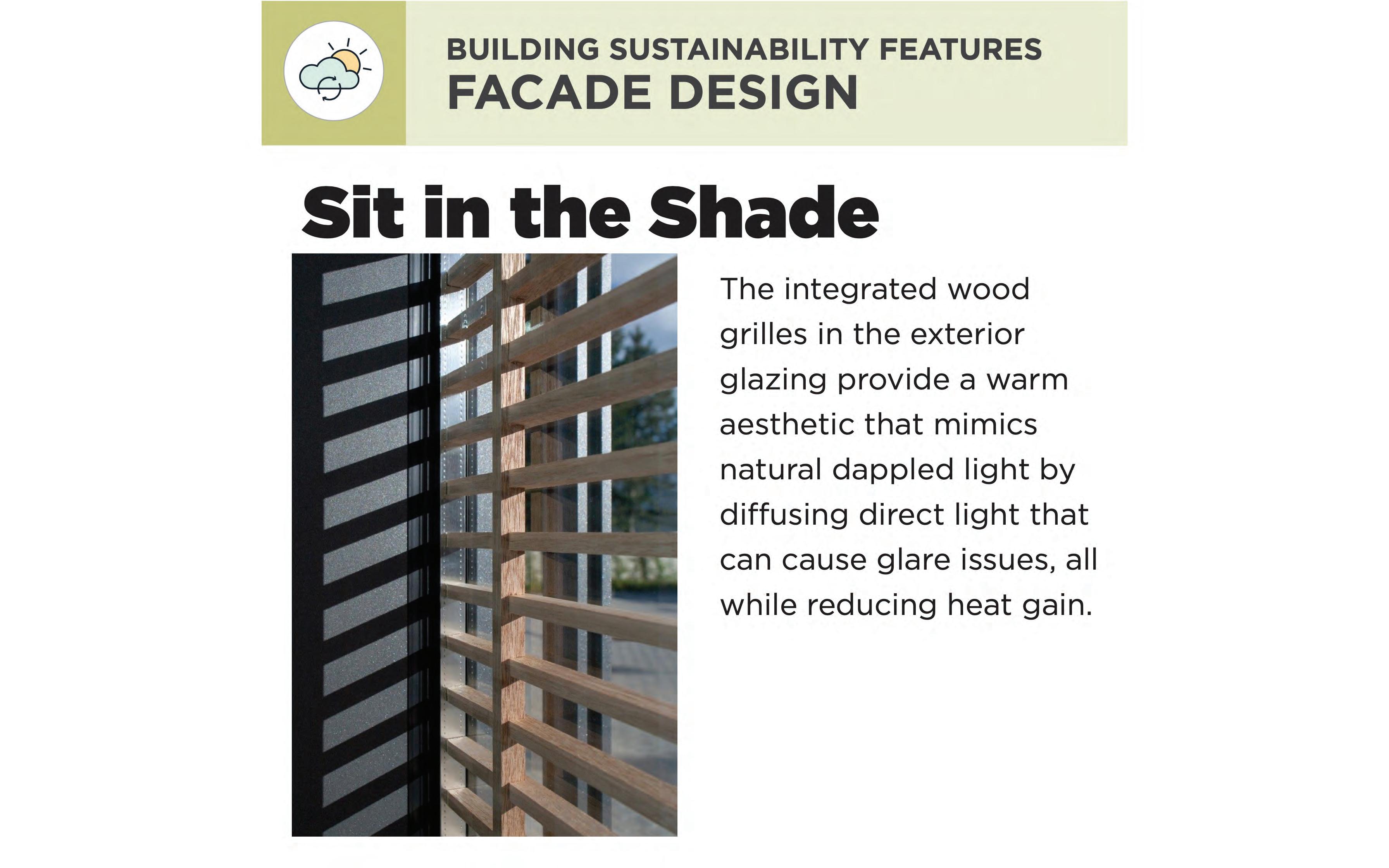


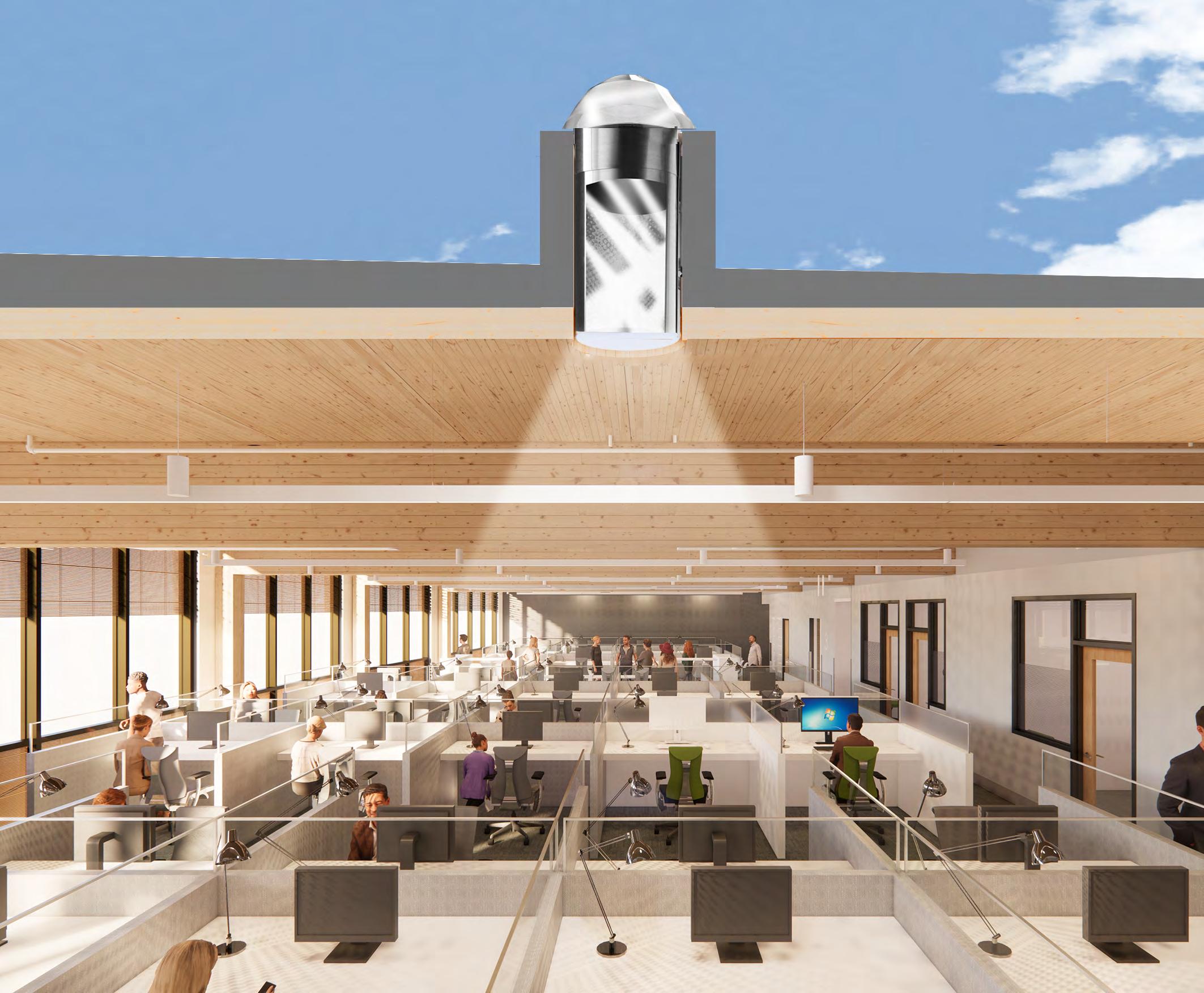
Increased access to daylight from solatubes and windows coupled with daylight responsive controls creates a healthier and more productive environment. Solatube skylights above along with large exterior windows bring as much natural light as possible into these workspaces.
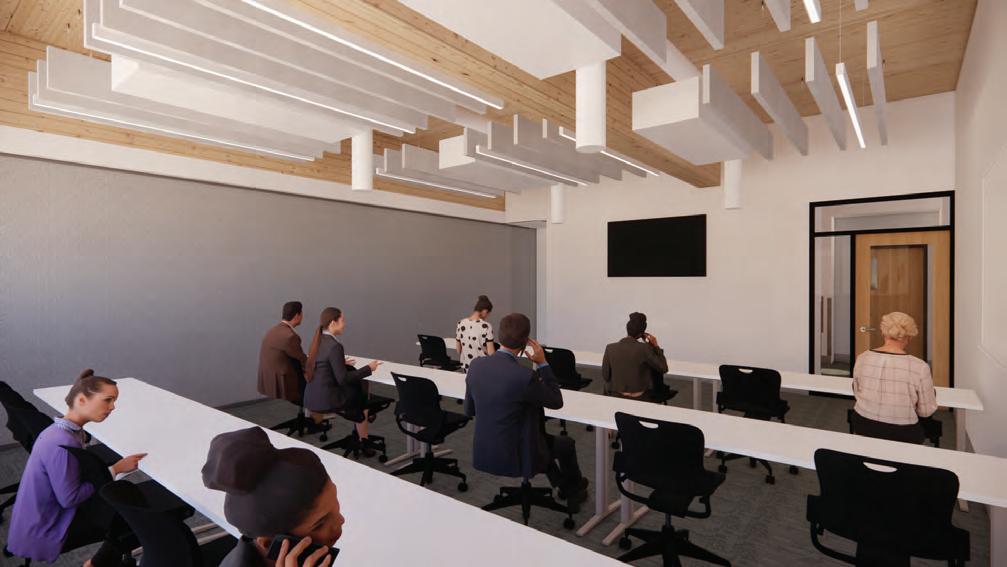
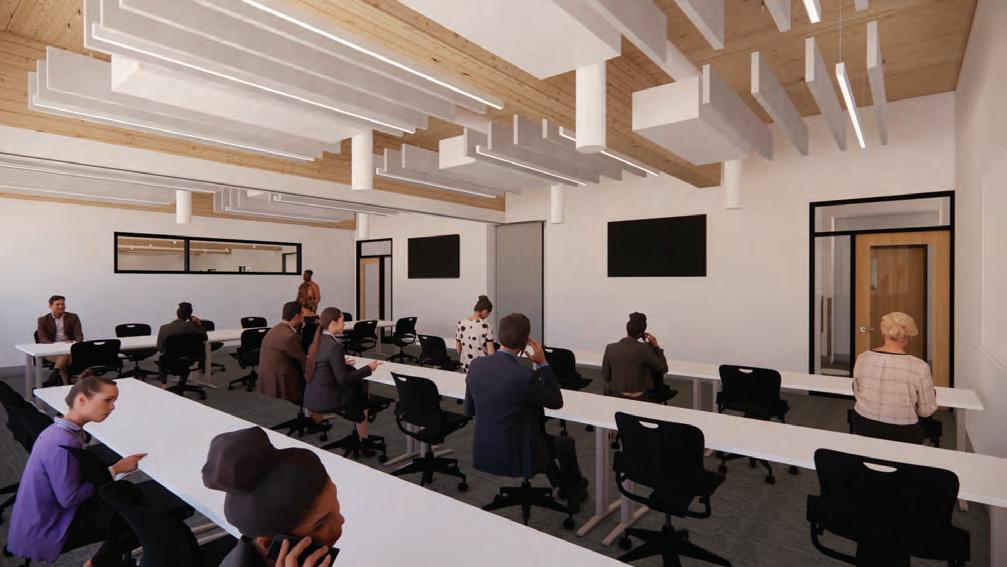
The movable wall in this space allows adaptation to meet the needs of the user today and in the future. The dynamic space will serve multiple roles, remaining useful for years to come.

You are surrounded by wood in this building, serving as both the structural system and the finish material.
Wood is the most renewable of building materials, and requires considerably less energy to harvest and
The linear planks above your head are sound ba es, and they reduce reverberation and help control noise levels.
Creating a proper acoustic environment can promote productivity while reducing fatigue.
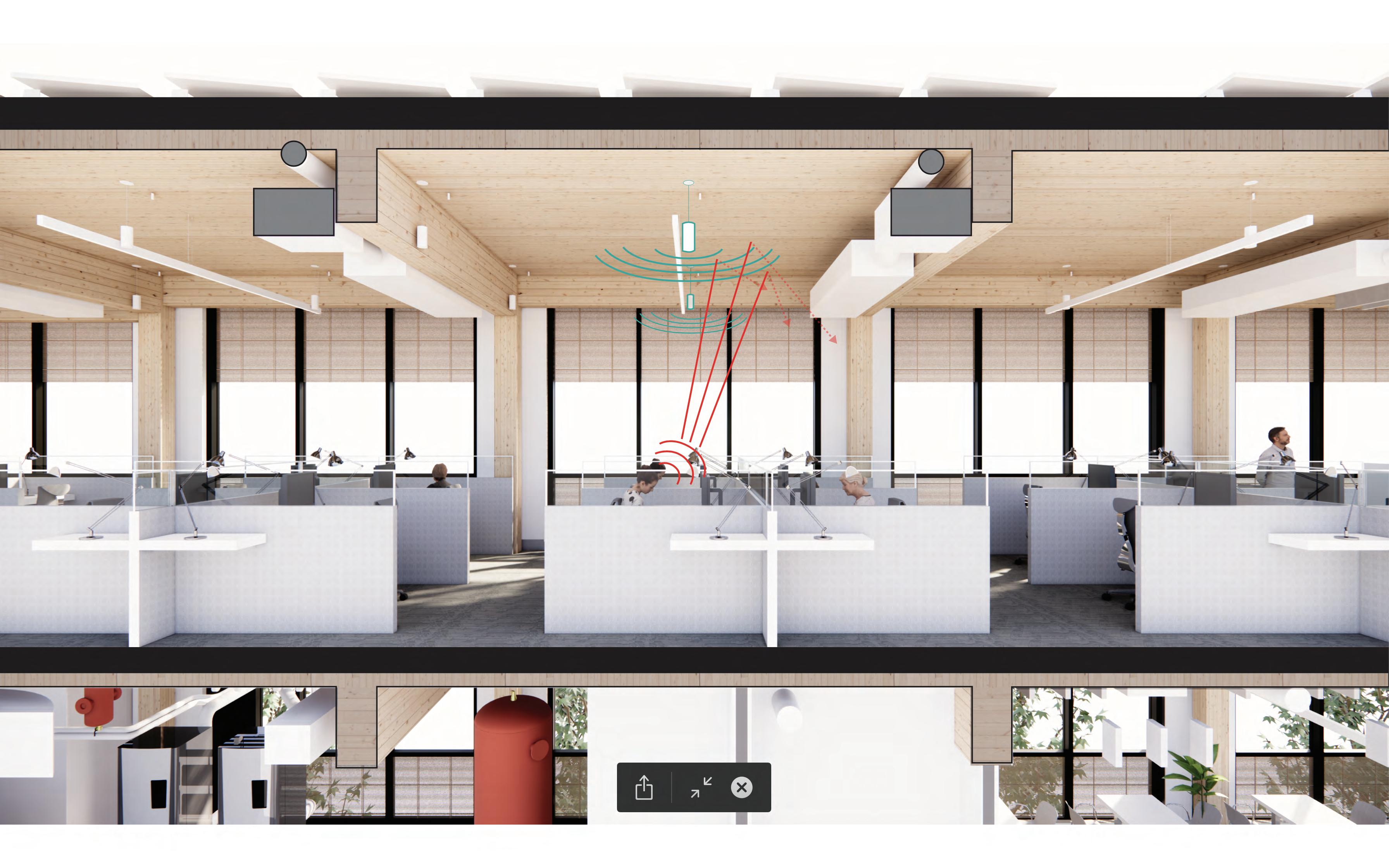
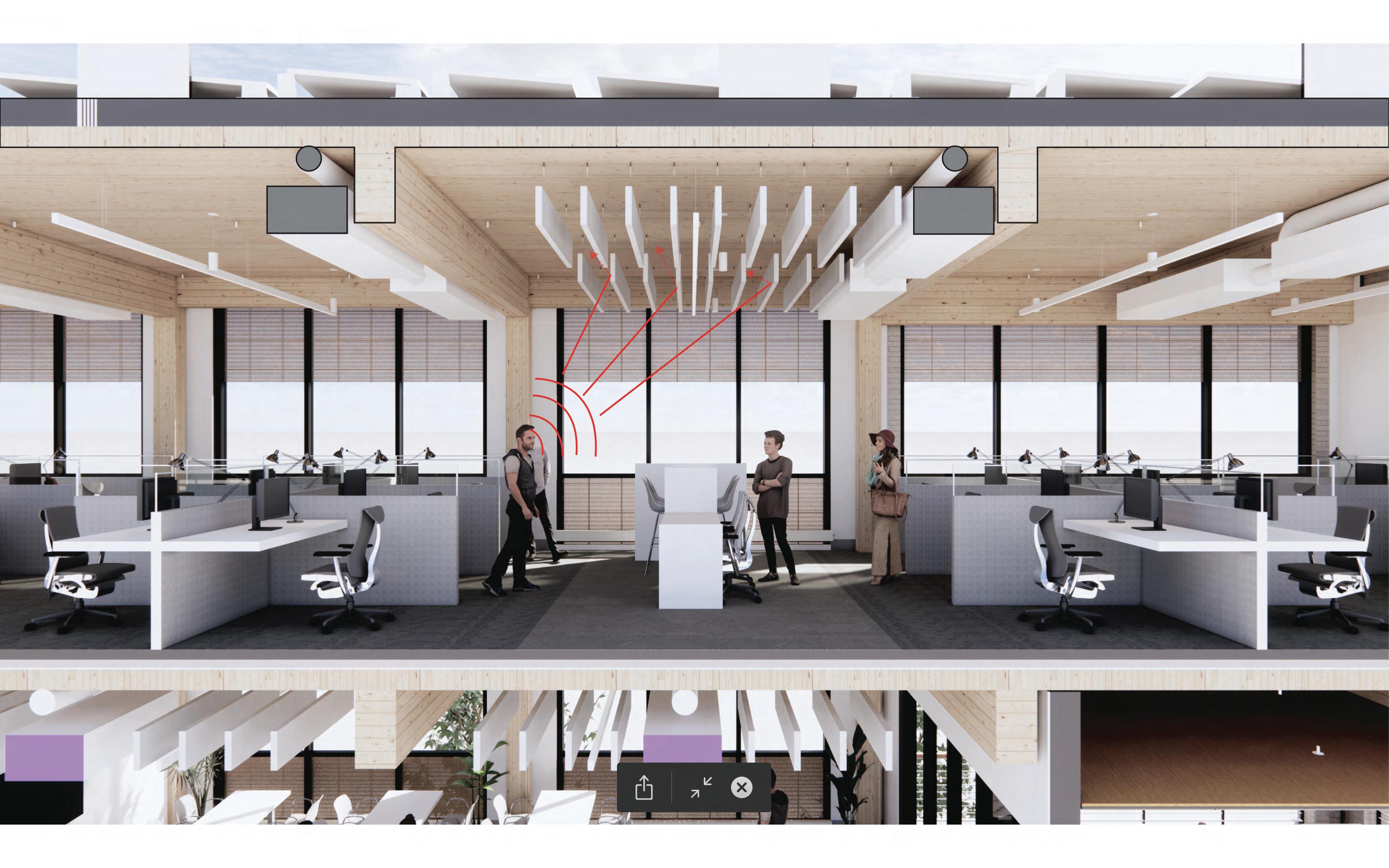

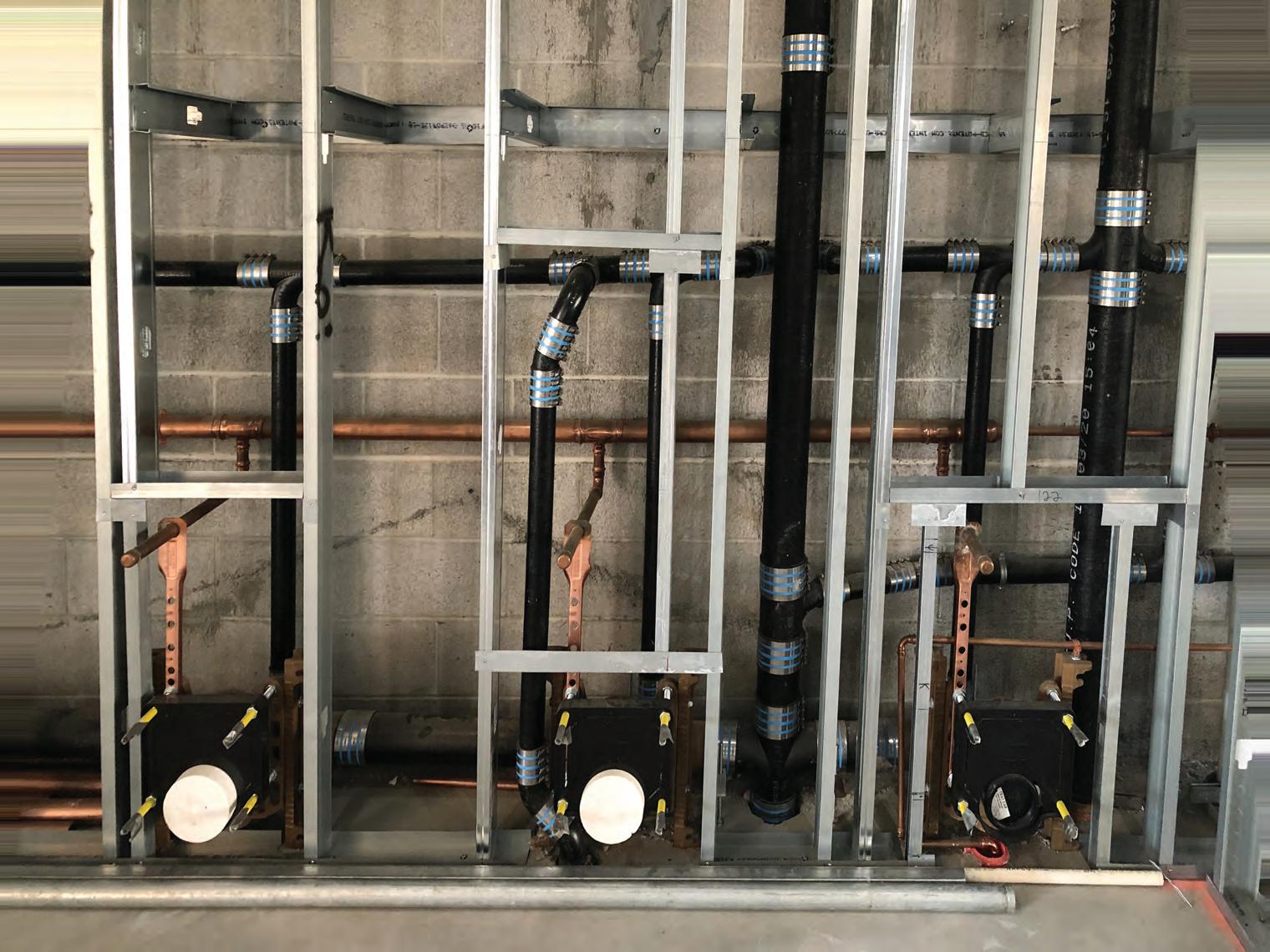
Plumbing fixtures in this restroom have been selected to greatly reduce water usage.
These changes will save over 82,000 gallons potable water a year for this building alone.
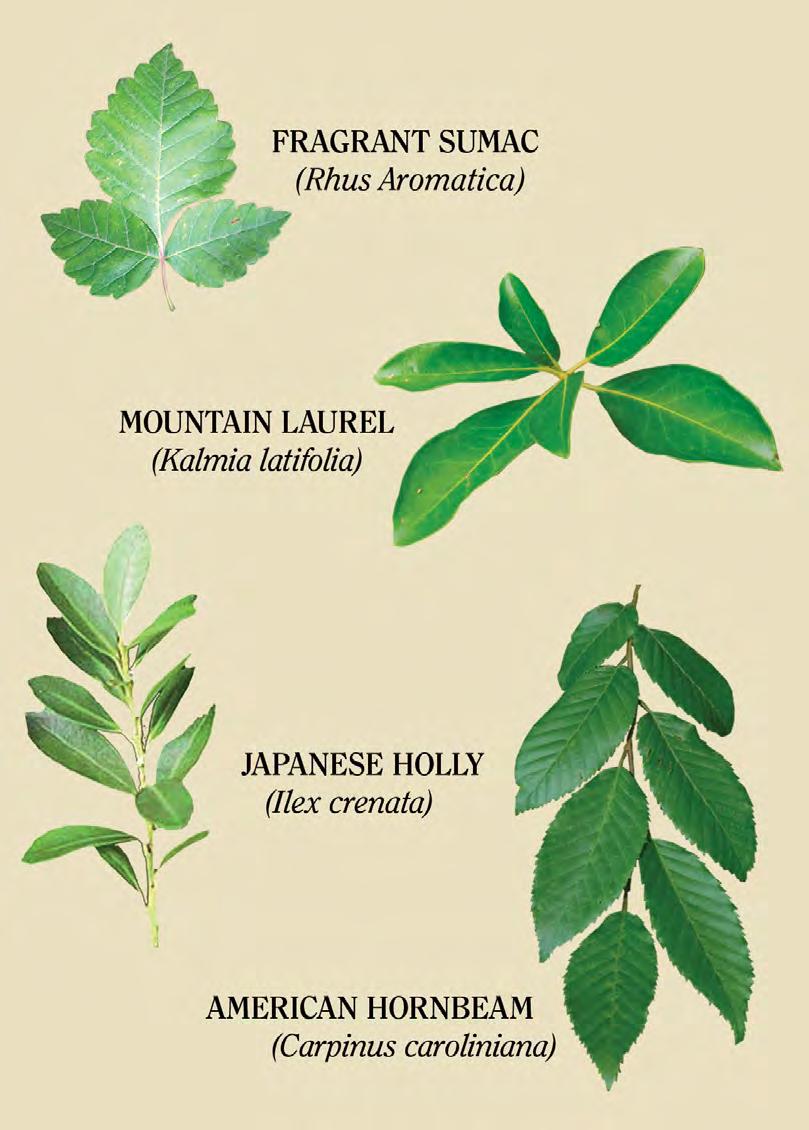
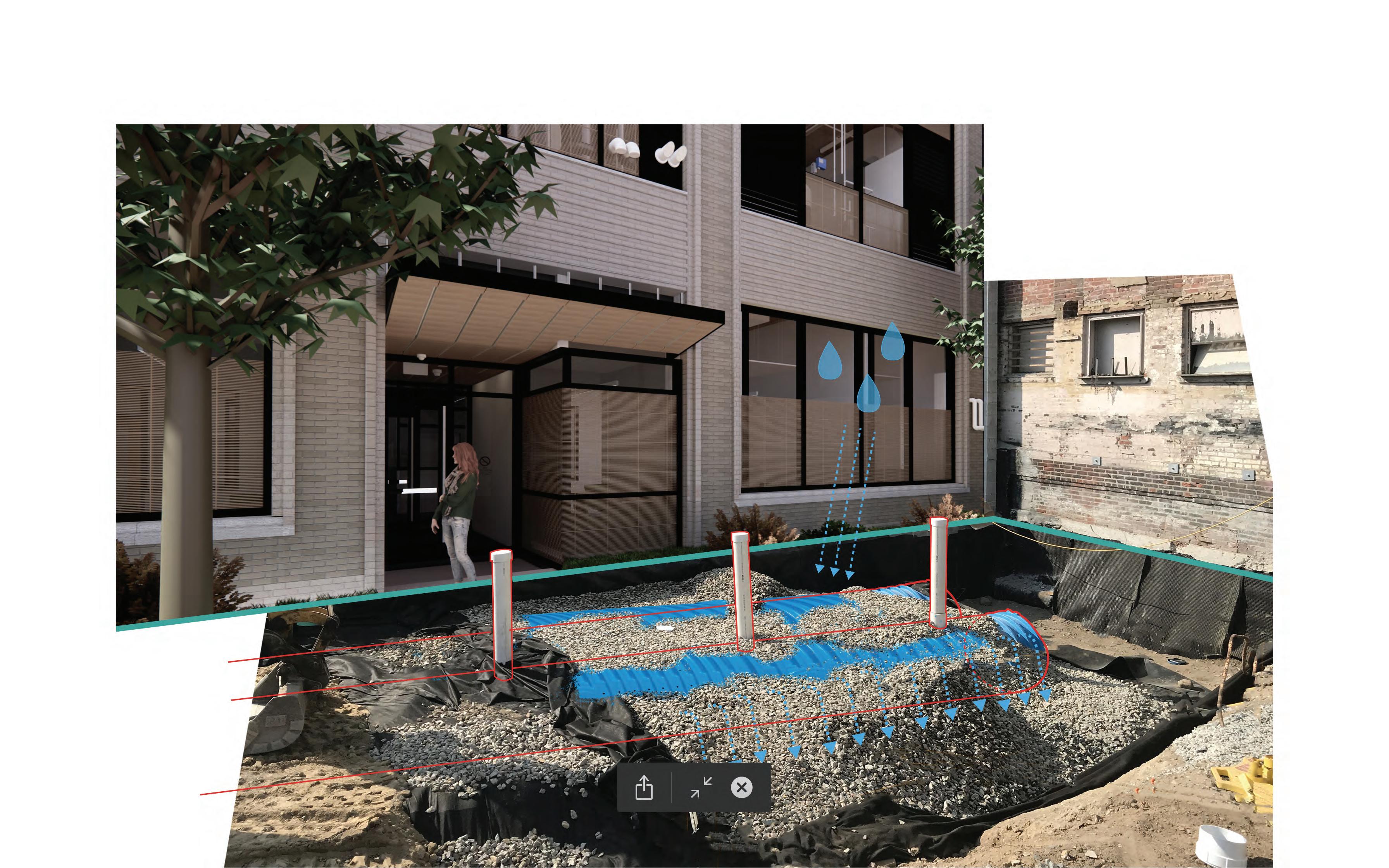


The air delivery system you see above you is very low velocity, decreasing energy usage and increasing comfort by allowing cool air to naturally fall into the spaces rather than blowing it over occupants.
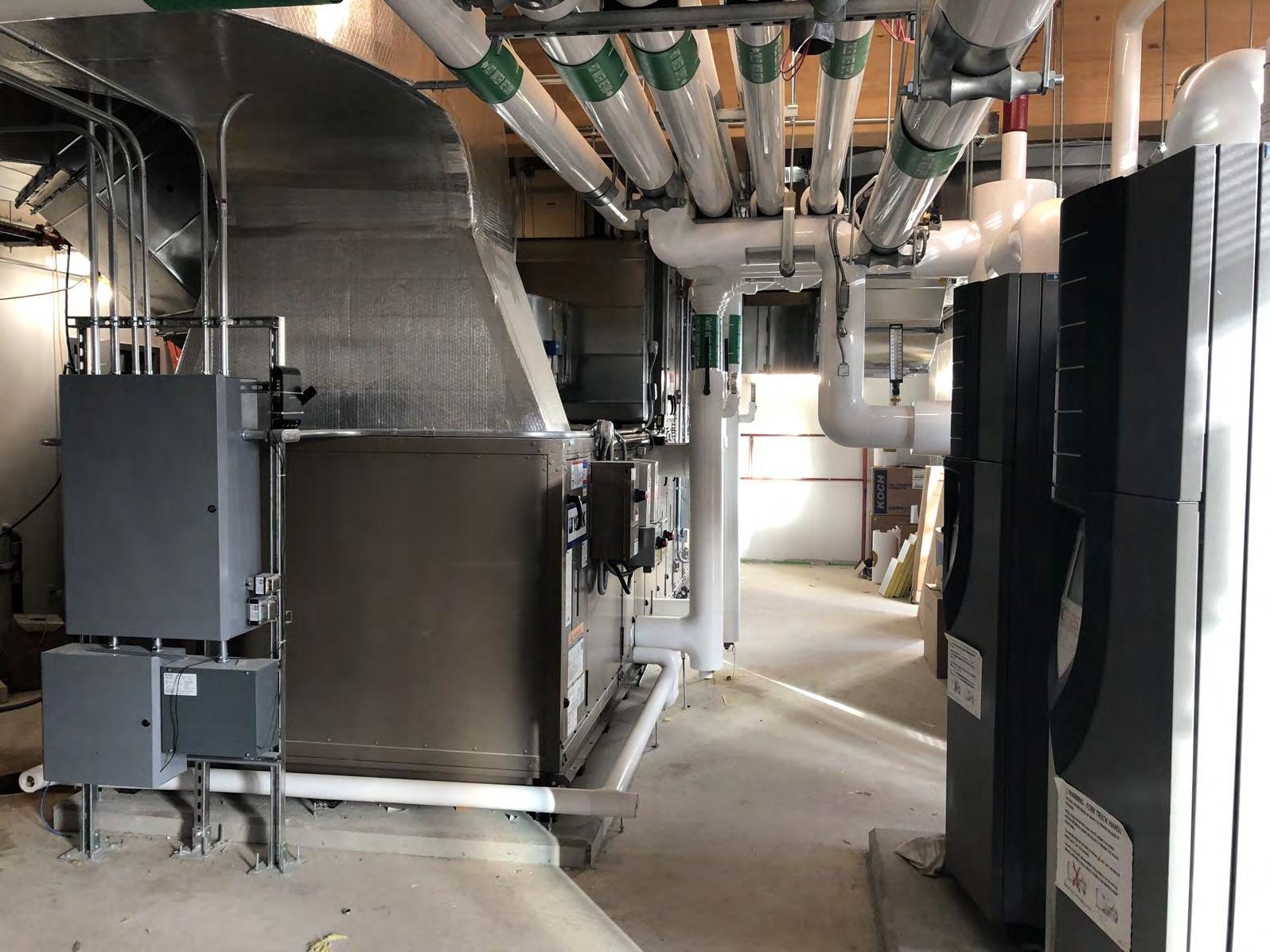
The building's primary Air Handling Unit has been right-sized for the space and was able to be reduced in size due to the collective energy conservations measures found throughout the building. It is 1/3 the size of a traditional unit used in a standard building of this size.
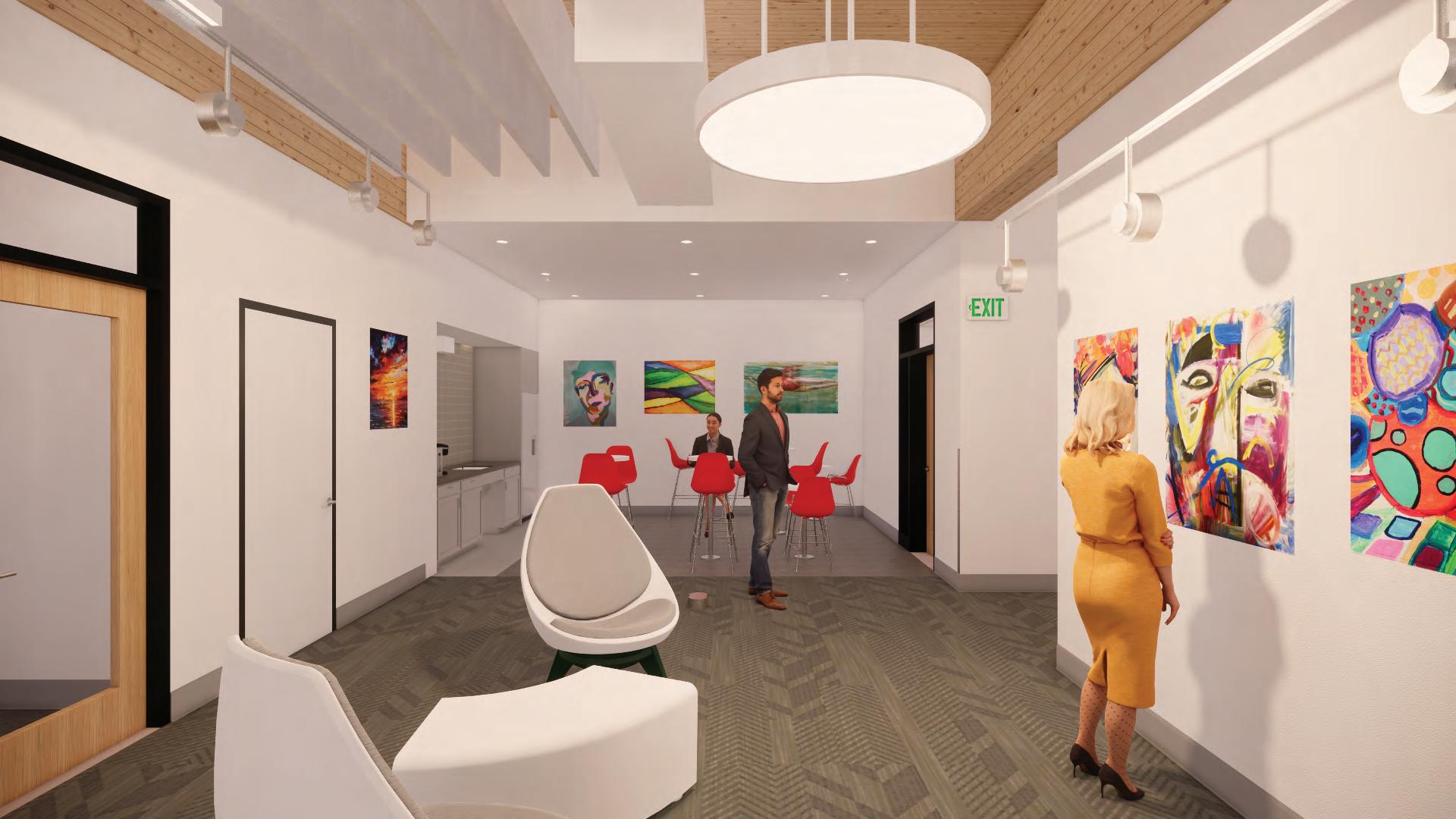
The light fixtures in this space have been designed with controls that allow for multiple scenes to meet the users' needs to promote productivity, comfort
Vacancy sensors are installed to turn o when the space is unoccupied saving
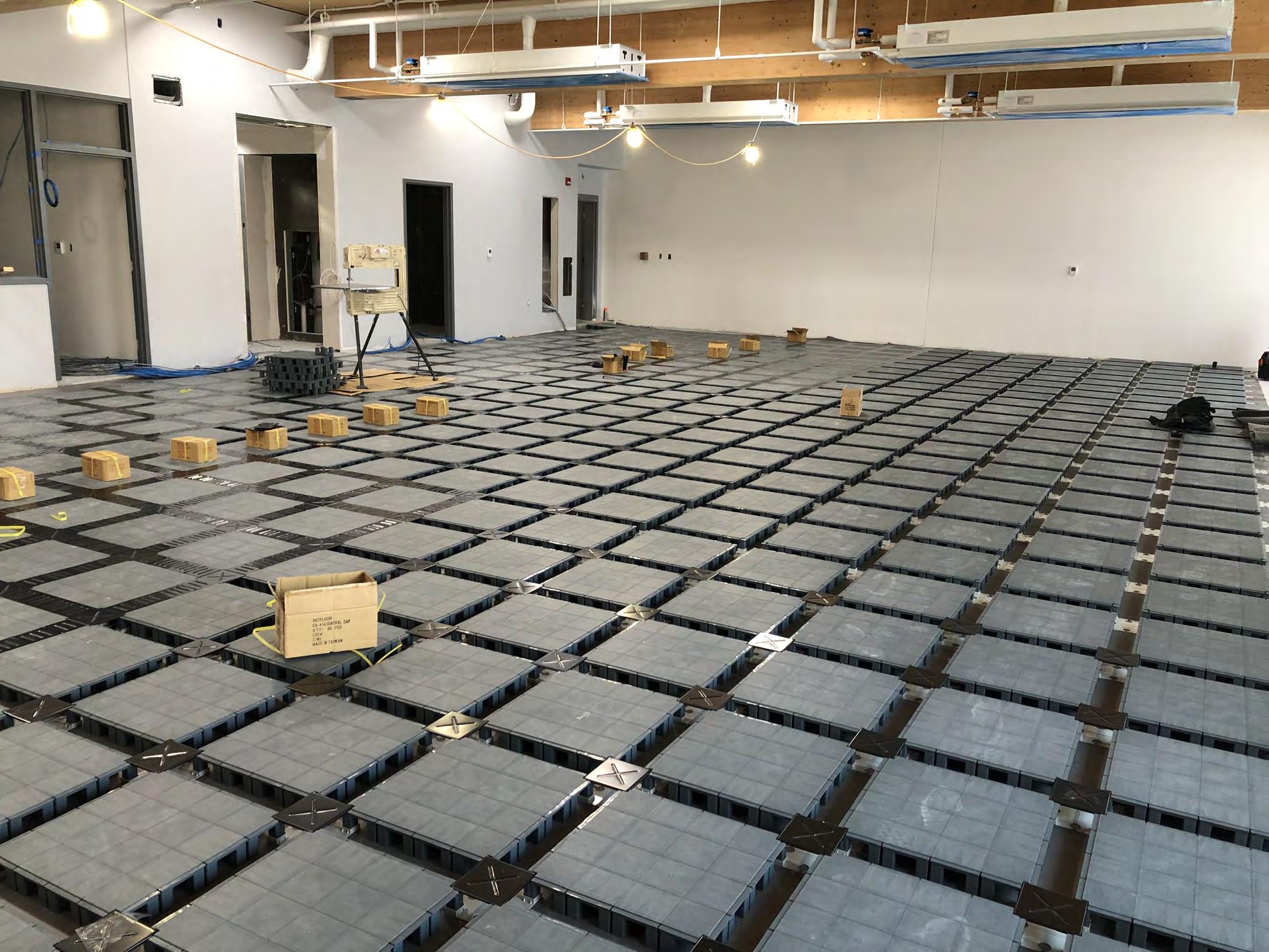
Below your feet is an access floor which is the main component of an overall adaptive reuse strategy, reducing waste generated by the project while streamlining the process of reconfiguration.
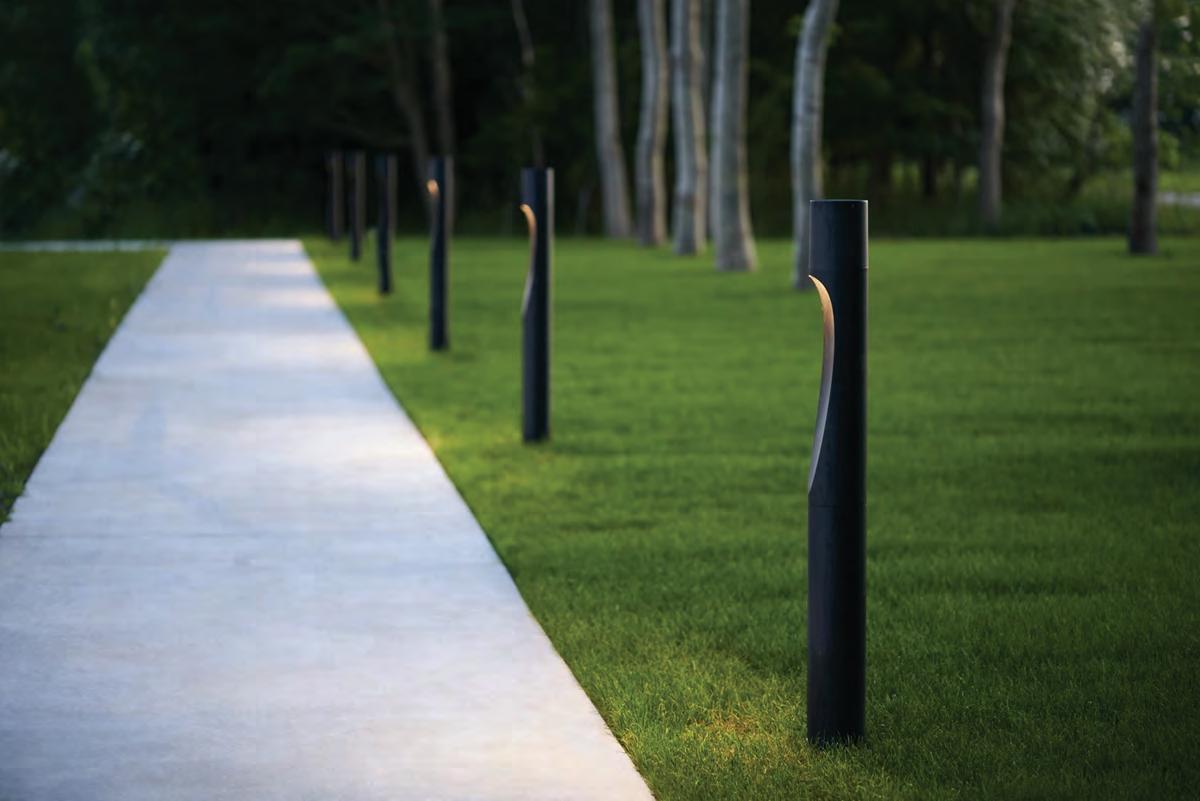

Thoughtfully designed exterior lighting can reduce overall light output, saving energy, while simultaneously protecting the night sky from light pollution. Lighting the ground surface evenly helps make walking in the evening safe.